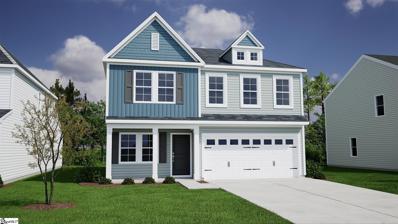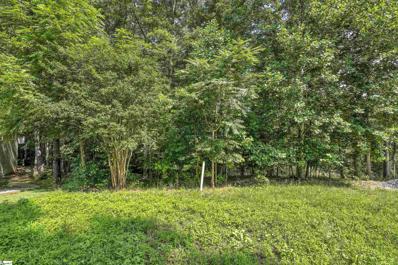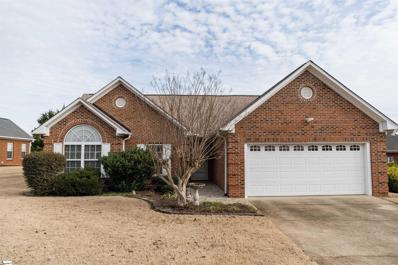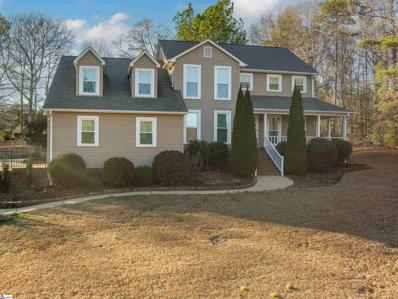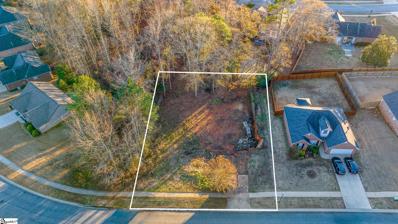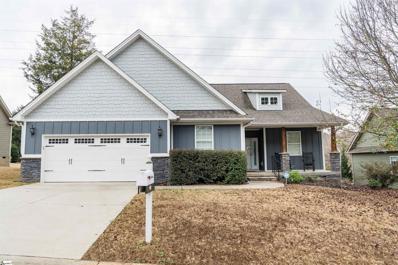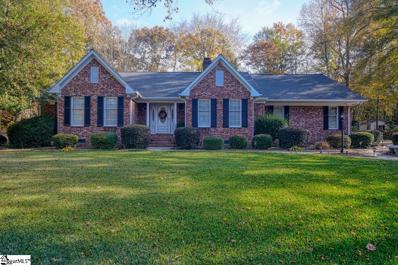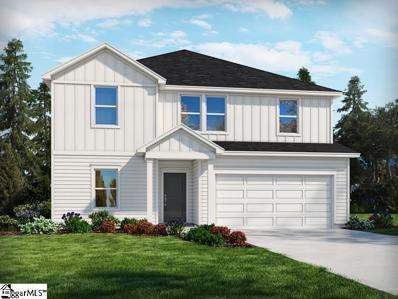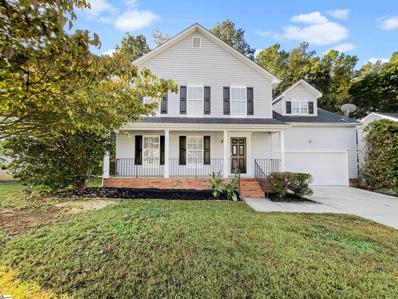Moore SC Homes for Rent
$250,000
567 Hamilton Chase Moore, SC 29369
- Type:
- Single Family
- Sq.Ft.:
- 1,320
- Status:
- Active
- Beds:
- 3
- Lot size:
- 0.18 Acres
- Year built:
- 2003
- Baths:
- 2.00
- MLS#:
- 313140
- Subdivision:
- Hamilton Chase
ADDITIONAL INFORMATION
Welcome to your dream home in the picturesque Hamilton Chase subdivision! This beautiful single-family home boasts 3 spacious bedrooms, 2 modern bathrooms, and a host of desirable features that make it an ideal choice for comfortable living. Each of the three bedrooms offers ample space and natural light, providing a cozy retreat for relaxation. The open-concept layout creates a seamless flow between the living room, dining area, and kitchen, perfect for entertaining guests or spending quality time with family. With a spacious 2 car garage, youâ??ll have plenty of room for parking and storage, adding to the convenience of this property. The HVAC system is only 2 years old, ensuring efficient heating and cooling throughout the year while offering peace of mind with its recent installation.
$291,962
180 Braxton Lot 20 Moore, SC 29369
- Type:
- Other
- Sq.Ft.:
- n/a
- Status:
- Active
- Beds:
- 3
- Lot size:
- 0.1 Acres
- Year built:
- 2024
- Baths:
- 3.00
- MLS#:
- 1530297
- Subdivision:
- Braxton Place
ADDITIONAL INFORMATION
The Mungo’s have a passion for quality and value, delivering the very best service to their customers. So, when you chose to buy a Mungo Home, you can feel confident you’ll get the best service, craftsmanship, value and communication from everyone at Mungo. This two-story home has 2.5 bathrooms and 3 bedrooms. A 1st floor flex space, which you can use as an office, dining room, or play area. The kitchen features upgraded cabinets, stainless steel appliances with gas cooking, Granite counter tops an island and eating area that leads into the family room. The first floor has all upgraded LVP flooring and carpet upstairs. A second open space loft is upstairs, along with a laundry room and two spare bedrooms. The Primary bedroom is large and connects to a generous walk-in closet, 5-foot shower, two sinks in the large vanity. Home and community information, including pricing, included features, HOA fees, availability of homes, lots and amenities are subject to change. Property taxes are estimated and are subject to change at any time without notice. Square footages are approximate. Pictures, photographs, colors, features, and sizes are for illustration purposes only and will vary from the homes as built. I look forward to working with you!
$245,000
173 Braxton Lot 39 Moore, SC 29369
- Type:
- Other
- Sq.Ft.:
- n/a
- Status:
- Active
- Beds:
- 3
- Lot size:
- 0.1 Acres
- Year built:
- 2024
- Baths:
- 3.00
- MLS#:
- 1530301
- Subdivision:
- Braxton Place
ADDITIONAL INFORMATION
The Mungo’s have a passion for quality and value, delivering the very best service to their customers. So, when you chose to buy a Mungo Home, you can feel confident you’ll get the best service, craftsmanship, value and communication from everyone at Mungo. This two-story home has 2.5 bathrooms and 3 bedrooms. The kitchen features upgraded cabinets, stainless steel appliances with smooth top electric range, Granite counter tops and a peninsula island eating area that leads into the family room. The first floor has all upgraded LVP flooring and carpet upstairs. A loft is upstairs with a closet, and two spare bedrooms. The Primary bedroom is large and on the first floor it connects to a generous walk-in closet, 5-foot shower, two sinks in the large vanity. Home and community information, including pricing, included features, HOA fees, availability of homes, lots and amenities are subject to change. Property taxes are estimated and are subject to change at any time without notice. Square footages are approximate. Pictures, photographs, colors, features, and sizes are for illustration purposes only and will vary from the homes as built. I look forward to working with you!
$254,900
3085 Hickory Ridge Moore, SC 29369
- Type:
- Other
- Sq.Ft.:
- n/a
- Status:
- Active
- Beds:
- 3
- Lot size:
- 0.17 Acres
- Baths:
- 3.00
- MLS#:
- 1530010
- Subdivision:
- Lightwood Cottages
ADDITIONAL INFORMATION
Welcome to Lightwood Cottages, where wide lots provide the perfect setting for your dream home, just steps from a serene fishing pond and a community pool! Here, everyone thrives with access to award winning schools, creating an ideal blend of luxury, nature, and top-tier education! The RACHEL is a 3/2 2 story plan with a 1 car garage. It features a spacious owner's bedroom! Kitchen has granite counters, large pantry, stainless steel appliances, lots of cabinet space and an eat in breakfast area. This home is an incredible value with all the benefits of new construction and a 10 yr. Home Warranty! USDA 100% financing available! The neighborhood has a beautiful brand-new pool and Cabana area, come make an appointment to see our homes today! **Home and community information, including pricing, included features, terms, availability and amenities, are subject to change and prior sale at any time without notice. Square footages are approximate. Pictures, photographs, colors, features, and sizes are for illustration purposes only and will vary from the homes as built.
$350,000
219 Smith Road Moore, SC 29369
- Type:
- Land
- Sq.Ft.:
- n/a
- Status:
- Active
- Beds:
- n/a
- Lot size:
- 12.53 Acres
- Baths:
- MLS#:
- 312399
ADDITIONAL INFORMATION
Beautiful 12.53 acres including 3.3 acre lake. Location is convenient to Interstates 26, 85 and Shopping areas. Property is partially wooded with ample green space for your enjoyment. Excellent building site for residential or commercial structures. Sewer is not currently available, however property is suitable for septic tank use.
$273,475
2165 Davenport Court Moore, SC 29369
- Type:
- Single Family
- Sq.Ft.:
- 1,511
- Status:
- Active
- Beds:
- 3
- Lot size:
- 0.13 Acres
- Year built:
- 2024
- Baths:
- 3.00
- MLS#:
- 311898
- Subdivision:
- Hampshire Heights
ADDITIONAL INFORMATION
Preferred Lender/Attorney Closing Costs Incentive Offered! Welcome to Hampshire Heights! The Reynolds plan offers a formal entry way, cozy living area, and an open concept kitchen/dining combo. All bedrooms and laundry room are on the 2nd floor. 3 bed, 2.5 bath. Complete with the trademark chair rail, crown molding and rope lighting. **MOVE-IN PACKAGE INCENTIVE - BLINDS & STAINLESS SIDE-BY-SIDE REFRIGERATOR INCLUDED!**
$786,000
436 Morningmist Moore, SC 29369
- Type:
- Other
- Sq.Ft.:
- n/a
- Status:
- Active
- Beds:
- 5
- Baths:
- 5.00
- MLS#:
- 1527225
- Subdivision:
- Morning Lake
ADDITIONAL INFORMATION
Priced below Appraisal! Welcome to the all brick/stone exquisite and spectacular custom French Country style home located in the highly sought after quiet and serene subdivision of Morning Lake, in Moore SC. This home has been meticulously designed, all main living areas are facing south, bringing floods of natural light and sunshine through the highest quality Anderson windows. The home features 5 bedrooms, 3 full baths and 2 half baths and 3 car garage, with den, formal Living room and separate dining area. Owner's retreat bedroom on the main level, and 2 further bedrooms on the main level. Enter through beautiful oak wood doors, with amazing site lines to the outside covered porch through the den and dining room. Fitted with medium oak engineered hard wood flooring, real gas log fireplace encased with custom built-in cabinetry. Opening up to the grand eat in entertaining kitchen/dining area with all wood cabinets, brass hardware and storage in abundance, with office nook. Beautiful calacatta gold quartz counter tops, large island with prep sink. Luxury Cafe appliances, 6 burner stove, and custom extractor hood, fridge, double oven, microwave and dishwasher, perfect for all those parties and large gatherings! All Daltile tiles, designer lighting and Delta hardware throughout the home, with a huge shower and jacuzzi tub. Expansive closet with custom cabinetry. Solid wood doors throughout the house, with the high end Emtek hardware in real brass. All bedrooms are fitted with custom blackout blinds and privacy shades in the kitchen. Further 2 bedrooms downstairs adjoining bathroom, laundry room off the kitchen with plenty of storage for linen! Moving upstairs to the huge second primary suite bedroom with attached bathroom with access to 5th bedroom which could also be a home office. Grand media room with beautiful opening to the upstairs balcony. Custom built-ins with open shelving ready for microwave, and fridge, and private half bath. This house is a must see all in neutral color pallet a designer's delight!
$305,990
850 Rodin Moore, SC 29369
- Type:
- Other
- Sq.Ft.:
- n/a
- Status:
- Active
- Beds:
- 3
- Lot size:
- 0.17 Acres
- Year built:
- 2024
- Baths:
- 2.00
- MLS#:
- 1525793
- Subdivision:
- Iris Meadows
ADDITIONAL INFORMATION
Proposed Construction Opportunity! Customize the home by visiting the design center to pick colors and options. Price listed is baseprice before options are added. Welcome to Iris Meadows! New single-family homes in Moore, SC! Iris Meadows features a community pool, cabana, and craftsman-style floorplan designs that are perfect for entertaining. These 2-level and ranch style plans have tall ceilings, large windows creating an abundance of natural light, and spacious primary suites. Great location for employment, with BMW, Keurig/Dr. Pepper, Michelin Manufacturing, Spartanburg Medical Center, and much more nearby. Many shopping, dining, and entertainment opportunities in the area. Enjoy easy highway access with Interstate 26 and 85 a short drive away. Zoned for sought-after Spartanburg District 5 Schools. With ample employment, and easy commuting, Iris Meadows is a wonderful place to call home. The Parker is main floor living at its best! Entering your Craftsman style home from your covered front porch or two car garage you have 2 bedrooms and a full bath adjacent to the spacious foyer. As you come into the living room, you will love how open and bright the room is with the vaulted ceilings and option to have a gas fireplace. Customize your chefs kitchen with features such as beautiful upgraded cabinetry, Quartz or granite countertops, oversized island, under cabinet lighting, and stainless steel appliances including a gas range. Off the breakfast area there is a patio with the option of a covered back porch or screened porch. The Primary Suite is right off the living room and features double sinks, large walk in closet and step in shower with options of tile or Roman shower with double showerheads. Upstairs there is a large multi use room with options of a walk in closet, full bath and even an additional bedroom. All our homes feature our Smart Home Technology Package including a video doorbell, keyless entry and touch screen hub. Additionally, our homes are built for efficiency and comfort helping to reduce your energy costs. Our dedicated local warranty team is here for your needs after closing as well. Come by today for your personal tour and call Iris Meadows your new home. See Sales Agent for additional pricing information.
$305,990
850 Rodin Road Moore, SC 29369
- Type:
- Single Family
- Sq.Ft.:
- 1,800
- Status:
- Active
- Beds:
- 3
- Lot size:
- 0.16 Acres
- Year built:
- 2024
- Baths:
- 2.00
- MLS#:
- 311044
- Subdivision:
- Iris Meadows
ADDITIONAL INFORMATION
Proposed Construction Opportunity! Customize the home by visiting the design center to pick colors and options. Price listed is baseprice before options are added. Welcome to Iris Meadows! New single-family homes in Moore, SC! Iris Meadows features a community pool, cabana, and craftsman-style floorplan designs that are perfect for entertaining. These 2-level and ranch style plans have tall ceilings, large windows creating an abundance of natural light, and spacious primary suites. Great location for employment, with BMW, Keurig/Dr. Pepper, Michelin Manufacturing, Spartanburg Medical Center, and much more nearby. Many shopping, dining, and entertainment opportunities in the area. Enjoy easy highway access with Interstate 26 and 85 a short drive away. Zoned for sought-after Spartanburg District 5 Schools. With ample employment, and easy commuting, Iris Meadows is a wonderful place to call home. The Parker is main floor living at its best! Entering your Craftsman style home from your covered front porch or two car garage you have 2 bedrooms and a full bath adjacent to the spacious foyer. As you come into the living room, you will love how open and bright the room is with the vaulted ceilings and option to have a gas fireplace. Customize your chefs kitchen with features such as beautiful upgraded cabinetry, Quartz or granite countertops, oversized island, under cabinet lighting, and stainless steel appliances including a gas range. Off the breakfast area there is a patio with the option of a covered back porch or screened porch. The Primary Suite is right off the living room and features double sinks, large walk in closet and step in shower with options of tile or Roman shower with double showerheads. Upstairs there is a large multi use room with options of a walk in closet, full bath and even an additional bedroom. All our homes feature our Smart Home Technology Package including a video doorbell, keyless entry and touch screen hub. Additionally, our homes are built for efficiency and comfort helping to reduce your energy costs. Our dedicated local warranty team is here for your needs after closing as well. Come by today for your personal tour and make Iris Meadows your new home.
$300,000
264 Lauren Hope Lane Moore, SC 29369
- Type:
- Single Family
- Sq.Ft.:
- 2,242
- Status:
- Active
- Beds:
- 4
- Lot size:
- 0.64 Acres
- Year built:
- 1997
- Baths:
- 3.00
- MLS#:
- 310694
- Subdivision:
- Wilson Ferry
ADDITIONAL INFORMATION
Welcome Home! This Beautiful home offers 4 Bedrooms 2.5 Bath with Basement entrance off backyard that add tons of room for storage! Large open kitchen with granite countertops, island, breakfast area, separate formal dining room. Nice great room with a wall of windows overlooks the private wooded backyard. Cozy living room also can be a great office. Enjoy cooking out on the spacious deck overlooking a large fenced in back yard. Full unfinished basement for extra storage or additional living space! Have fun at the community pool and clubhouse amenities! Great location, just minutes from shopping, schools and major interstates. Motivated seller. Come see us!
$315,700
2160 Davenport Court Moore, SC 29369
- Type:
- Single Family
- Sq.Ft.:
- 2,006
- Status:
- Active
- Beds:
- 4
- Lot size:
- 0.13 Acres
- Year built:
- 2024
- Baths:
- 3.00
- MLS#:
- 310646
- Subdivision:
- Hampshire Heights
ADDITIONAL INFORMATION
Preferred Lender/Attorney Closing Costs Incentive Offered! Welcome to Hampshire Heights! The Bishop (with 2nd floor flex room) floor plan offers a formal entry way, open concept living, and a study. 3 bed, 2 bath on main floor. 4th bedroom and large flex room on 2nd floor. Complete with the trademark chair rail, crown molding and rope lighting. **MOVE-IN PACKAGE INCENTIVE - BLINDS & STAINLESS SIDE-BY-SIDE REFRIGERATOR INCLUDED!**
$397,375
Hwy 417 Moore, SC 29369
- Type:
- Land
- Sq.Ft.:
- n/a
- Status:
- Active
- Beds:
- n/a
- Lot size:
- 7.23 Acres
- Baths:
- MLS#:
- 310386
ADDITIONAL INFORMATION
Looking to build your dream home? We have 7.225 acres on Lightwood Knot Road in District Five with approximately 700 feet of river frontage on the South Tyger! Conveniently located near downtown Reidville, 12 miles to downtown Spartanburg and 22 miles to downtown Greenville. Property restricted to one home only and a minimum of 2,500 Sq. Ft. on first floor. Land can never be subdivided. Septic tank required. Listing agent is related to seller.
$313,990
973 Diane Moore, SC 29369
- Type:
- Other
- Sq.Ft.:
- n/a
- Status:
- Active
- Beds:
- 4
- Lot size:
- 0.14 Acres
- Year built:
- 2024
- Baths:
- 3.00
- MLS#:
- 1523039
- Subdivision:
- Pleasant Falls
ADDITIONAL INFORMATION
Proposed Construction Opportunity! Personalize this home by visiting our design center to pick colors and options. Price is base price before options are added. Welcome to Pleasant Falls! New homes in Moore, SC. We are a vibrant community in an exceptional location. Embrace the comfort and convenience of our thoughtfully designed single-family homes, featuring spacious main or second level primary suites for added flexibility. Admire the timeless beauty of our craftsman-style exteriors, while enjoying the ease of low-maintenance living that allows you to focus on what truly matters. Nestled amidst natural beauty, Pleasant Falls offers easy access to the scenic Tyger River and tree-lined homesites, providing a serene and peaceful atmosphere. Benefit from the convenience of a prime location, with proximity to Spartanburg District 6 schools (including Dorman High School), GSP International Airport, and major transportation corridors. Experience the best of both worlds at Pleasant Falls – a community that combines modern living with natural beauty and convenience. Enjoy a lock & leave lifestyle with room to breathe. The Finley is a beautiful Craftsman style home with over 2000 square feet of living space! Entering the home from your covered front porch or 2 car garage you have a separate dining room which leads into your beautiful kitchen with island, stainless steel appliances and options such as upgraded cabinetry, Quartz or granite countertops, tile backsplash, and under cabinet lighting. The high ceilings and large windows in the living room allow the room to feel open and get tons of natural light and you have the option to have a gas fireplace as well. The living room leads to the patio or covered back porch which is perfect for those summer cookouts. The Primary Suite is on the main level and features a large walk in closet, double sinks, and a 5 foot shower with glass doors or tiled shower with built in seat. The laundry and powder room complete the first floor. Upstairs are 3 additional bedrooms, each with a walk in closet, full bath with double sinks, and a great unfinished space perfect for extra storage! All our homes feature our Smart Home Technology Package including a video doorbell, keyless entry and touch screen hub. Additionally, our homes are built for efficiency and comfort helping to reduce your energy costs. Our dedicated local warranty team is here for your needs after closing as well. An added plus is lawn maintenance is covered by the HOA so you have more time to enjoy your home! Come by today for your tour and make Pleasant Falls your new home! Builder to provide first year of HOA dues. See Sales Agent for additional pricing information.
$305,990
965 Diane Moore, SC 29369
- Type:
- Other
- Sq.Ft.:
- n/a
- Status:
- Active
- Beds:
- 3
- Lot size:
- 0.14 Acres
- Year built:
- 2024
- Baths:
- 3.00
- MLS#:
- 1523038
- Subdivision:
- Pleasant Falls
ADDITIONAL INFORMATION
Proposed Construction Opportunity! Personalize this home by visiting our design center to pick colors and options. Price is base price before options are added. Welcome to Pleasant Falls! New homes in Moore, SC. We are a vibrant community in an exceptional location. Embrace the comfort and convenience of our thoughtfully designed single-family homes, featuring spacious main or second level primary suites for added flexibility. Admire the timeless beauty of our craftsman-style exteriors, while enjoying the ease of low-maintenance living that allows you to focus on what truly matters. Nestled amidst natural beauty, Pleasant Falls offers easy access to the scenic Tyger River and tree-lined homesites, providing a serene and peaceful atmosphere. Benefit from the convenience of a prime location, with proximity to Spartanburg District 6 schools (including Dorman High School), GSP International Airport, and major transportation corridors. Experience the best of both worlds at Pleasant Falls – a community that combines modern living with natural beauty and convenience. Enjoy a lock & leave lifestyle with room to breathe. This Craftsman style Sutton home features over 2000 square feet of living space. Entering into your foyer from your covered front porch or 1 car garage, there is a flex space that can be a perfect home office or dining room along with a full bath and laundry area. Continuing into your open kitchen and living area, you will love the space in the kitchen, the center island with sink, stainless steel appliances and your options include upgraded cabinetry, Quartz or granite countertops, tile backsplash, under cabinet lighting which include upgraded light grey cabinetry, white Quartz countertops, tile backsplash, and under cabinet lighting. The cathedral ceiings and large windows in the living room give it a bright and open feel and you have the option to have a gas fireplace. The living room leads out to your patio or covered porch which is a great place for those summer cookouts! The Primary Suite is off the living room and includes double sinks, a large walk in closet and a either a 5 foot shower or tiled shower with a built in seat. Upstairs you will have 2 additional bedrooms in a split layout, a full bath, and a huge multi use room that could be used as an entertainment space or even another office space. All our homes feature our Smart Home Technology Package including a video doorbell, keyless entry and touch screen hub. Additionally, our homes are built for efficiency and comfort helping to reduce your energy costs. Our dedicated local warranty team is here for your needs after closing as well. An added plus is the lawn maintenance is covered by the HOA so you have more time to enjoy your home! Visit us today for your personal tour and make Pleasant Falls your new home. First year HOA Dues covered by the Builder. See Sales Agent for additional pricing information.
$266,000
2605 Karkinnen Moore, SC 29369
- Type:
- Other
- Sq.Ft.:
- n/a
- Status:
- Active
- Beds:
- 3
- Lot size:
- 0.14 Acres
- Baths:
- 2.00
- MLS#:
- 1520844
- Subdivision:
- Hampshire Heights
ADDITIONAL INFORMATION
Stimulus Package (Call for Details) 3 Bedroom - 2 Bath Approx. 1224 SF. Smart Home Manager Package - 2-Car Garage w/ Opener & 2 Remote - Covered Concrete Patio - Architectural Shingles - Sodded Lawn (Disturbed Areas) w/ Irrigation System - Transom Over Front Door - Cathedral Ceiling & 2 Additional Windows in Family Room - Tray Ceiling in Primary Bedroom - Ceiling Fans in Family Room & Primary Bedroom - Gas Log Fireplace - Luxury Vinyl Plank Floor in Main Living Areas. Kitchen Features: 42” Kitchen Cabinetry, Stainless Steel Appliance Package. Granite Countertop in Kitchen & Baths - Double Sinks in Primary Bath - Framed Shower Door in Primary Shower & Frosted Window Over Garden Tub. ** 1+8 Builder Warranty Included **
$359,900
1453 Park Moore, SC 29369
- Type:
- Other
- Sq.Ft.:
- n/a
- Status:
- Active
- Beds:
- 4
- Lot size:
- 0.16 Acres
- Year built:
- 2021
- Baths:
- 3.00
- MLS#:
- 1520517
- Subdivision:
- Other
ADDITIONAL INFORMATION
Welcome to your dream dwelling at 1453 Park Terrace, nestled in the lovely WestGrove Subdivision of School District 6. This 4-bedroom,2.5-bathroom abode offers 2,423 square feet of modern living space designed for those who cherish both comfort and style. Upon entry, the main floor greets you with a flexible office space, complete with glass French doors – perfect for today's telecommuting professional.The home celebrates an open concept design, featuring a combined living, dining, and kitchen area that becomes the heart of the residence. The tall ceilings enhance the sense of openness, with ample room to host and entertain. The pristine white kitchen, adorned with a polished glossed tiled backsplash, is equipped with stainless steel appliances, including a microwave, electric range, and hood.This home is centered around a large island with generous seating, it invites social gatherings and culinary adventures. Ascend to the tranquil primary suite on the second level, where luxury takes center stage with a double tiled shower, double vanity, full bathroom, and an expansive walk-in closet – a serene retreat after a long day. Step outside to the inviting front porch or relax in the shade of the covered patio. This residence enjoys a prime location central to shopping, schools, and a myriad of recreational activities. Strategically positioned between Greenville and Spartanburg, day trips to the coast, Atlanta, or the Smoky Mountains are a breeze. The Upstate region boasts endless opportunities for hiking, biking, and enjoying both indoor and outdoor sports. Embrace the rich diversity of the area, with access to premier cultural arts and an array of music venues. 1453 Park Terrace offers both the intimacy of a friendly neighborhood and the convenience of an ideal location.
$49,500
511 Scenic Oak Moore, SC 29369
- Type:
- Land
- Sq.Ft.:
- n/a
- Status:
- Active
- Beds:
- n/a
- Lot size:
- 0.33 Acres
- Baths:
- MLS#:
- 1517478
- Subdivision:
- Other
ADDITIONAL INFORMATION
Bring your new home plans and build here! .33 acre lot in Sweetwater Hills sloped for a floorplan allowing a walk-out basement. Neighborhood offers a community pool and clubhouse with playground and fitness center. Conveniently located off the intersection of Hwy 290 and Hwy 296. Only 4.5 miles to I-85 (ext.63) and6.7 miles to I-26 (ext.23)
$299,900
426 Glen Crest Moore, SC 29369
- Type:
- Other
- Sq.Ft.:
- n/a
- Status:
- Active
- Beds:
- 3
- Lot size:
- 0.24 Acres
- Year built:
- 1999
- Baths:
- 2.00
- MLS#:
- 1516881
- Subdivision:
- Sweetwater Hills
ADDITIONAL INFORMATION
Looking for All Brick? Wanting a fantastic location central to Spartanburg and Greenville? Looking for a great neighborhood with a great pool? Want a home within 5 minutes of groceries, pharmacies, and dining? Welcome home to 426 Glen Crest Drive in the highly sought after Sweetwater Hills Community in Spartanburg's District 5 School System! This all brick 3 bedroom 2 bath home with sunroom that doubles as a great home office space features hardwood and tile flooring throughout (no carpet) and ceiling fans in all bedrooms. The Great Room includes a cathedral ceiling, modern ceiling fan, and a gas fireplace. The home has an updated kitchen with backsplash, granite, smooth top range, 1 year old refrigerator, and a pantry. The master suite features a trey ceiling, walk in closet, and a fully remodeled master bath. The updated master bath boast a large drop in soaker tub with a hand held shower head, frameless shower door with full tile walk in shower, custom marble top double vanity and a beautiful barn door entry. The owners have spared no expense in the exterior of this home with a fully aluminum fenced (wrought iron style) back yard with full yard irrigation system and a 12.5 x 24 custom patio for entertaining. The home also features a 2 car garage with pull down attic access for storage and updated Ring Floodlight Motion Activated Cameras that convey with the home. Do not miss the opportunity to own this awesome all brick District 5 home in Sweetwater Hills. Community features include sidewalks, street lights, basketball court, and a Junior Olympic Pool for only $350 per year HOA fee. Schedule a tour today!
$548,500
113 Vista Moore, SC 29369
- Type:
- Other
- Sq.Ft.:
- n/a
- Status:
- Active
- Beds:
- 4
- Lot size:
- 1 Acres
- Year built:
- 1987
- Baths:
- 3.00
- MLS#:
- 1516330
- Subdivision:
- Twin Lakes
ADDITIONAL INFORMATION
Welcome to a gracious residence exuding southern charm and modern updates. This expansive home beckons those in search of spacious living—your quest ends here! Boasting a magnificent wrap-around porch, four bedrooms, a versatile flex room, three bathrooms, a splendid sunroom, and an exceptional laundry room, this property offers a host of desirable features. Upon entering, you're greeted by a front foyer branching into a versatile flex room, currently purposed as an office, on one side, and a well-appointed bedroom with a walk-in closet and full bathroom on the other. Continuing through a short hallway, you reach the heart of the home—a meticulously updated kitchen. Adorned with granite countertops, a stylish tile backsplash, and new stainless-steel appliances, this culinary haven features a cooktop, wall oven, island, and ample storage space. Accessible from the kitchen are the formal dining room and a generously sized sunroom. The kitchen seamlessly transitions to the expansive living room, distinguished by a beamed cathedral ceiling, a stone-faced gas-log fireplace, plantation shutters, and built-in bookshelves. The tri-level design lends a unique layout, with the living room a few steps below the kitchen area. Ascend a short flight of steps from the hallway to discover the bedroom area. At the top of the stairs, a former bonus room has been transformed into a charming bedroom. Adjacent to this room awaits the remarkable laundry room, equipped with additional space, a utility sink, and countertops—an unexpected pleasure for your laundering needs. Further down the hall, two additional bedrooms, a linen closet, and a well-appointed hall bathroom await. At the far end of this level, the primary suite beckons, offering a large sitting area, walk-in closet, and an en-suite featuring a soaker tub, separate shower, and double vanity. Additional perks include a paid security system, a spacious 1.01-acre lot, a workshop area in the garage, an expanded parking pad, and a private backyard retreat. Nestled in the highly coveted Twin Lakes subdivision, this custom home presents a rare opportunity to reside in a tranquil, well-established community with two lakes, a clubhouse, and tennis courts. The pride of ownership is evident throughout the neighborhood. Conveniently located on the Westside, with easy access to I-85 and I-26, and in close proximity to shops, restaurants, GSP airport, downtown Greenville, and downtown Spartanburg, this residence effortlessly combines comfort and convenience. Your dream home awaits in the heart of Twin Lakes!
- Type:
- Land
- Sq.Ft.:
- n/a
- Status:
- Active
- Beds:
- n/a
- Lot size:
- 0.33 Acres
- Baths:
- MLS#:
- 1514954
- Subdivision:
- None
ADDITIONAL INFORMATION
A great lot with electricity, public water, and public sewer is ready for you to build your dream home! The lot is clear and ready! House plans are designed especially for this lot and will be included! This lot is conveniently located near I-85 with plenty of shopping and dining! If you're looking for a quiet, well-established neighborhood to construct your custom home then Sweetwater Hills is where you want to be! Call today to walk this lot and we can help you contact lenders and builders to make your dream home happen!
$349,900
423 S Pendernale Moore, SC 29369
- Type:
- Other
- Sq.Ft.:
- n/a
- Status:
- Active
- Beds:
- 3
- Lot size:
- 0.24 Acres
- Year built:
- 2018
- Baths:
- 2.00
- MLS#:
- 1513653
- Subdivision:
- Millbrook
ADDITIONAL INFORMATION
This home is located in Spartanburg county school district 6 and convenient to Greenville or Spartanburg, shopping, BMW, etc. You will love this open floor plan with vaulted ceiling in the great room and 3 bedrooms on the main level. Enjoy the 2 car garage with extra space for storage or maybe a recreation vehicle! Pantry is very handy off of the kitchen. Tankless Hot water gives you endless hot water. Front DEN/BR has hardwoods with optional closet and the master bedroom is very spacious with an extra large tile shower. Open floor plan with two large cathedral ceilings and two ornate tray ceilings. Relax on your huge back deck! Lots of light, hardwood floors in living area, tile in baths, granite kitchen tops, stainless appliances. The 3rd bedroom is currently being used as an office.
$499,777
161 Westmeath Moore, SC 29369
- Type:
- Other
- Sq.Ft.:
- n/a
- Status:
- Active
- Beds:
- 4
- Lot size:
- 1 Acres
- Year built:
- 1988
- Baths:
- 3.00
- MLS#:
- 1512709
- Subdivision:
- Londonderry
ADDITIONAL INFORMATION
Beautiful lake view, brick and hardboard siding one level with a bonus room, large level lot, plus so much more! This home checks all the boxes! A meticulously maintained, one-owner residence that boasts a well-designed 4-bedroom, 2.5-bath floor plan that exudes both comfort and sophistication. As you step inside, you are greeted by a seamless floor plan with a perfect balance of open spaces and private retreats. The kitchen, complete with a walk-in pantry, seamlessly connects to a sunlit breakfast area and an elegant formal dining room. The culinary space is not only functional but also aesthetically pleasing, offering a practical layout for both everyday living and entertaining. The primary bedroom suite with direct access to the 28x8 deck, features an updated bath with a separate dressing area, double vanity, and a generously sized walk-in closet with built-ins. On the opposite side of the home, discover three additional bedrooms, one of which is currently utilized as an office and an additional 1.5 baths. A sunroom of grand proportions leads to a screened porch that creates a seamless indoor-outdoor living experience. Energy efficiency is a hallmark of this residence, with an HVAC system that is approximately 8 years old and equipped with three zones for optimal climate control. The attic received an extra 12 inches of insulation, and the ductwork was replaced during the HVAC upgrade. Completing this remarkable property is an attached 22x23 garage and a detached 12.5x20 storage building with electricity. Don't miss this opportunity, because THIS IS HOME!
$319,900
539 Summit View Moore, SC 29369
- Type:
- Other
- Sq.Ft.:
- n/a
- Status:
- Active
- Beds:
- 4
- Lot size:
- 0.16 Acres
- Year built:
- 2023
- Baths:
- 3.00
- MLS#:
- 1509792
- Subdivision:
- Collier Ridge
ADDITIONAL INFORMATION
Brand new, energy-efficient home available by Nov 2023! Distinct Interior package. The Chatham floorplan offers 5 bedrooms, 3 bathrooms and a 2-car garage. Inside, versatile flex space allow you to customize the main level to fit your needs. The impressive primary suite boasts dual sinks and a large walk-in closet. Now open and conveniently located off I-85 and I-26 in the Byrnes School District, Collier Ridge brings energy-efficient living to Moore. Floorplans feature open-concept designs with kitchens and family rooms perfect for entertaining. And with low monthly payments and a simpler buying process, Collier Ridge offers more affordable ways into the home of your dreams. Schedule an appointment today. Each of our homes is built with innovative, energy-efficient features designed to help you enjoy more savings, better health, real comfort and peace of mind.
$260,000
611 Eldredge Moore, SC 29369
- Type:
- Other
- Sq.Ft.:
- n/a
- Status:
- Active
- Beds:
- 4
- Lot size:
- 0.2 Acres
- Baths:
- 3.00
- MLS#:
- 1510231
- Subdivision:
- Brighton Woods
ADDITIONAL INFORMATION
This beautifully updated home offers a great opportunity for flexible living. A natural color palette is highlighted by fresh interior and exterior paint, as well as new flooring throughout. The primary bathroom features good under sink storage. The living room has a fireplace and opens to a sitting area in the backyard. With other rooms that offer flexible living space, this home is sure to meet all your needs. Don't miss out on this amazing opportunity! This home has been virtually staged to illustrate its potential.
$162,900
Pearson Town Moore, SC 29369
- Type:
- Land
- Sq.Ft.:
- n/a
- Status:
- Active
- Beds:
- n/a
- Lot size:
- 5.32 Acres
- Baths:
- MLS#:
- 1510057
ADDITIONAL INFORMATION
Quiet, peaceful country living at its best! 5.32 acres located off Pearson Town Road. Build your dream home on this beautiful land! No HOA or restrictions so you can enjoy your farm animals. Easy access to Hwy 290, 101, and I-85 - this is between Spartanburg and Greenville. Call for more details.


Information is provided exclusively for consumers' personal, non-commercial use and may not be used for any purpose other than to identify prospective properties consumers may be interested in purchasing. Copyright 2025 Greenville Multiple Listing Service, Inc. All rights reserved.
Moore Real Estate
The median home value in Moore, SC is $278,900. This is higher than the county median home value of $232,300. The national median home value is $338,100. The average price of homes sold in Moore, SC is $278,900. Approximately 85.69% of Moore homes are owned, compared to 10.83% rented, while 3.48% are vacant. Moore real estate listings include condos, townhomes, and single family homes for sale. Commercial properties are also available. If you see a property you’re interested in, contact a Moore real estate agent to arrange a tour today!
Moore, South Carolina 29369 has a population of 13,739. Moore 29369 is less family-centric than the surrounding county with 27.67% of the households containing married families with children. The county average for households married with children is 29.91%.
The median household income in Moore, South Carolina 29369 is $79,740. The median household income for the surrounding county is $57,627 compared to the national median of $69,021. The median age of people living in Moore 29369 is 41.2 years.
Moore Weather
The average high temperature in July is 90.9 degrees, with an average low temperature in January of 27.3 degrees. The average rainfall is approximately 48.7 inches per year, with 2.1 inches of snow per year.

