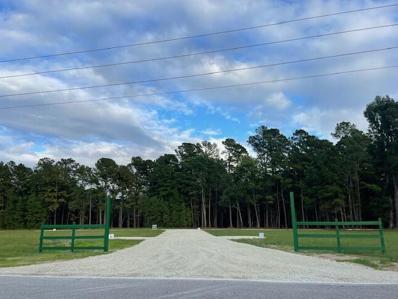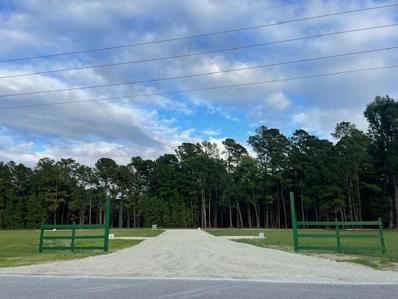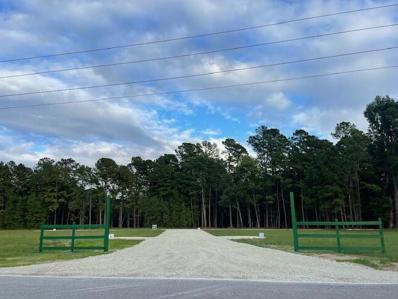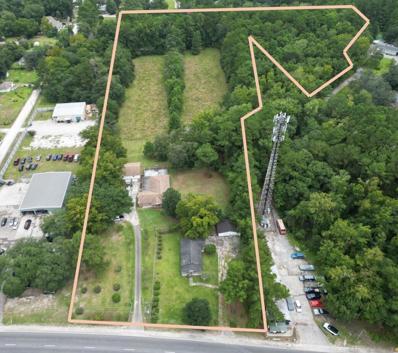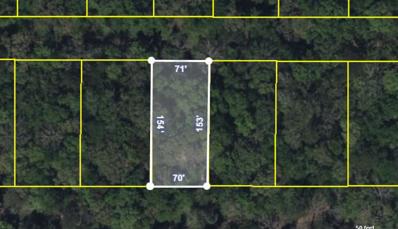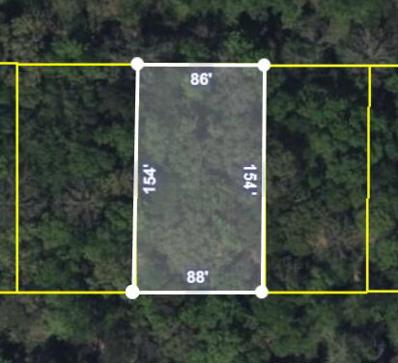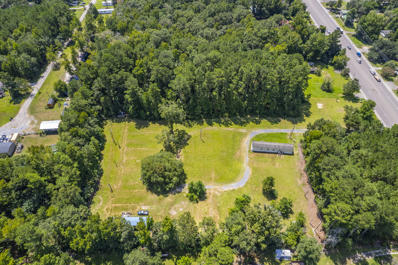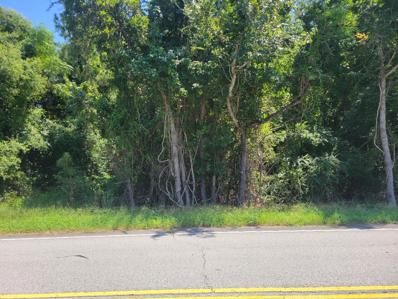Moncks Corner SC Homes for Rent
- Type:
- Single Family
- Sq.Ft.:
- 2,618
- Status:
- Active
- Beds:
- 5
- Lot size:
- 0.24 Acres
- Year built:
- 2024
- Baths:
- 4.00
- MLS#:
- 24023862
- Subdivision:
- Lakeview At Kitfield
ADDITIONAL INFORMATION
Ready this fall! Welcome to your dream home! Introducing the magnificent Salem floorplan, where luxury and comfort blend to create an unparalleled living experience. Step into this captivating two-story sanctuary boasting a spacious 2,632 square feet of crafted living space. With five bedrooms, including not one, but two spaciour primary suites, and 3.5 exquisitely appointed bathrooms, this home offers abundant space for relaxation and rejuvenation. As you enter, be greeted by the warm embrace of natural light across the open-concept layout, seamlessly connecting the inviting living areas.The heart of the home beckons with its modern amenities, stainless steel appliances, and ample countertop space, making it a culinary haven for both everyday meals and entertaining guests. Retreat to the tranquility of the dual primary suites, each offering a private oasis of comfort and indulgence. Bathrooms featuring wonderful walk-in showers and plenty of lighting, which provides the ultimate retreat after a long day. Unwind in the expansive family room, perfect for cozy evenings or gathering with loved ones. Step outside to the backyard, where the large lot that overlooks thriving greenery creates a picturesque backdrop for outdoor entertaining or quiet moments of reflection. With a convenient two-car garage and ample storage throughout, this home effortlessly combines practicality with luxury. Plus, enjoy the peace of mind that comes with living in a privately wooded neighborhood, where nature's beauty surrounds you at every turn. Lakeview at Kitfield is a tucked away community known for its picturesque views and serene environment providing residents with close access to Lake Moultrie, minutes from Old Santee Canal Park and downtown historical Moncks Corner. Enjoy small town living with all the conveniences of a bustling city just 30 minutes away. Don't miss your chance to experience the epitome of modern living in the enchanting Salem floor plan at Lakeview at Kitfield. Your oasis awaits - schedule your showing today and start living the life you've always imagined. All new homes include D.R. Horton's Home is Connected® package, an industry leading suite of smart home products that keeps homeowners connected with the people and places they value most. This smart technology allows homeowners to monitor and control their home from their couch or across the globe. Products include touchscreen interface, video doorbell, front door light, z-wave t-stat, and keyless door lock all of which are controlled by an included Alexa Dot and smartphone app with voice! Call to schedule your showing today and start envisioning your new life surrounded by nature's beauty! *Square footage dimensions are approximate. The photos you see here are for illustration purposes only, interior, and exterior features, options, colors and selections will differ. Please reach out to sales agent for options
- Type:
- Single Family
- Sq.Ft.:
- 1,554
- Status:
- Active
- Beds:
- 3
- Lot size:
- 0.09 Acres
- Year built:
- 2024
- Baths:
- 3.00
- MLS#:
- 24023859
- Subdivision:
- Carolina Groves
ADDITIONAL INFORMATION
READY THIS FALL! Welcome to The Duncan, an exquisite end-unit townhome nestled within the scenic Carolina Groves community. As you approach the home, the picturesque views of ponds and wetlands frame your arrival. Conveniently located at the front of the community, this residence offers both accessibility and charm.Step inside, and you're greeted by a welcoming entry area. To your left, the door leads to a spacious garage, while a generous landing area provides the perfect spot for everyday essentials. Moving forward, a broad hallway guides you to a large coat and storage closet, ingeniously utilizing the space beneath the stairs. A stylish powder room is nearby, ensuring convenience for guests and residents alike.The heart of the home reveals itself in the expansive kitchen. Here, a sizable island stands as the centerpiece, separating the culinary space from the open-concept living and dining areas. Gleaming granite countertops complement the designer grey cabinetry, creating a sophisticated and functional cooking environment. The kitchen is well-equipped with a gas range, an exterior-vented hood, a dishwasher, a microwave, and a refrigerator, making meal preparation both enjoyable and efficient. As you ascend the stairs, a cozy loft area awaits, offering a versatile space for relaxation or study. Adjacent to the loft is a convenient laundry area, thoughtfully positioned near the bedrooms. The master suite is a true retreat, featuring a spacious walk-in closet, a cathedral ceiling, and an en-suite bathroom designed for comfort and style. On the opposite side of the upper floor, two inviting guest bedrooms each boast vaulted ceilings, creating an airy and open feel. These rooms share a well-appointed full bathroom, ensuring ample space and convenience for family and visitors. The Duncan is more than just a townhome; it's a blend of comfort, style, and functionality, set in a community that offers both beauty and convenience. Discover your new home and embrace the serene lifestyle that Carolina Groves has to offer. Welcome to Carolina Groves, located in tranquil Moncks Corner, SC conveniently located off of Hwy 52. Developed by D.R Horton, this new construction community offers a home for every stage of life starting in the low $300s. Not only do our homes excel in high efficiency performance, resulting in significant monthly savings on your bills, they are also certified Energy Star rated. Enjoy our amenities including a walk-in resort style pool, grilling area with prep kitchen, outdoor pavilion, playground, and more! In this peaceful community surrounded by ponds and wooded landscape, you will enjoy living in this community. It's the perfect getaway whether you're a first-time homebuyer, a growing family, or just looking to downsize. This community has something for everyone wanting to own their piece of the low country. All new homes include D.R. Horton's Home is Connected® package, an industry leading suite of smart home products that keeps homeowners connected with the people and places they value most. This smart technology allows homeowners to monitor and control their home from their couch or across the globe. Products include touchscreen interface, video doorbell, front door light, z-wave t-stat, and keyless door lock all of which are controlled by an included Alexa Dot and smartphone app with voice! Call to schedule your showing today and start envisioning your new life surrounded by nature's beauty! *Square footage dimensions are approximate. The photos you see here are for illustration purposes only, interior, and exterior features, options, colors and selections will differ. Please reach out to sales agent for options.
- Type:
- Single Family
- Sq.Ft.:
- 1,554
- Status:
- Active
- Beds:
- 3
- Lot size:
- 0.06 Acres
- Year built:
- 2024
- Baths:
- 3.00
- MLS#:
- 24023852
- Subdivision:
- Carolina Groves
ADDITIONAL INFORMATION
READY THIS FALL! Welcome to The Duncan, an exquisite end-unit townhome nestled within the scenic Carolina Groves community. As you approach the home, the picturesque views of ponds and wetlands frame your arrival. Conveniently located at the front of the community, this residence offers both accessibility and charm.Step inside, and you're greeted by a welcoming entry area. To your right, the door leads to a spacious garage, while a generous landing area provides the perfect spot for everyday essentials. Moving forward, a broad hallway guides you to a large coat and storage closet, ingeniously utilizing the space beneath the stairs. A stylish powder room is nearby, ensuring convenience for guests and residents alike.The heart of the home reveals itself in the expansive kitchen. Here, a sizable island stands as the centerpiece, separating the culinary space from the open-concept living and dining areas. Gleaming granite countertops complement the designer white cabinetry, creating a sophisticated and functional cooking environment. The kitchen is well-equipped with a gas range, an exterior-vented hood, a dishwasher, a microwave, and a refrigerator, making meal preparation both enjoyable and efficient. As you ascend the stairs, a cozy loft area awaits, offering a versatile space for relaxation or study. Adjacent to the loft is a convenient laundry area, thoughtfully positioned near the bedrooms. The master suite is a true retreat, featuring a spacious walk-in closet, a cathedral ceiling, and an en-suite bathroom designed for comfort and style. On the opposite side of the upper floor, two inviting guest bedrooms each boast vaulted ceilings, creating an airy and open feel. These rooms share a well-appointed full bathroom, ensuring ample space and convenience for family and visitors. The Duncan is more than just a townhome; it's a blend of comfort, style, and functionality, set in a community that offers both beauty and convenience. Discover your new home and embrace the serene lifestyle that Carolina Groves has to offer. Welcome to Carolina Groves, located in tranquil Moncks Corner, SC conveniently located off of Hwy 52. Developed by D.R Horton, this new construction community offers a home for every stage of life starting in the low $300s. Not only do our homes excel in high efficiency performance, resulting in significant monthly savings on your bills, they are also certified Energy Star rated. Enjoy our amenities including a walk-in resort style pool, grilling area with prep kitchen, outdoor pavilion, playground, and more! In this peaceful community surrounded by ponds and wooded landscape, you will enjoy living in this community. It's the perfect getaway whether you're a first-time homebuyer, a growing family, or just looking to downsize. This community has something for everyone wanting to own their piece of the low country. All new homes include D.R. Horton's Home is Connected® package, an industry leading suite of smart home products that keeps homeowners connected with the people and places they value most. This smart technology allows homeowners to monitor and control their home from their couch or across the globe. Products include touchscreen interface, video doorbell, front door light, z-wave t-stat, and keyless door lock all of which are controlled by an included Alexa Dot and smartphone app with voice! Call to schedule your showing today and start envisioning your new life surrounded by nature's beauty! *Square footage dimensions are approximate. The photos you see here are for illustration purposes only, interior, and exterior features, options, colors and selections will differ. Please reach out to sales agent for options.
- Type:
- Single Family
- Sq.Ft.:
- 3,209
- Status:
- Active
- Beds:
- 6
- Lot size:
- 0.18 Acres
- Year built:
- 2024
- Baths:
- 3.00
- MLS#:
- 24023843
- Subdivision:
- Carolina Groves
ADDITIONAL INFORMATION
READY THIS FALL! Welcome to the Halton! This is a stunning 6-bedroom 3-bathroom, open concept home with a separate flex room, creating so many possibilities. As you walk through the foyer of the Halton, past the flex room, and reach the main living area you will immediately feel the true size of this home. There is an abundance of counter space, a single level countertop island, dining room, and a wide-open living room. Just to one side of the living room you will notice another door leading into a downstairs bedroom with a full bath. This is perfect for an office space or guest suite.In the kitchen you will find attention to detail with features such as quartz countertops, a gas range, stainless steel Whirlpool appliances including the refrigerator, microwave is vented to the outside, and a large walk-in pantry. It even features small details like receptacles on the island for convenience. When you move through the home and up the stairs you will reach an open space foyer that can lead to one of 5 bedrooms. There are double vanities even in the guest bathroom. The primary bedroom suite has a large sitting room, his and hers closets, double vanities, a walk- in shower, and a separate closet for the commode. The home sits on a beautiful corner home site with a pond to one side and green space in the back. This is truly a home worth seeing. Carolina Groves is located in tranquil Moncks Corner, SC conveniently located off of Hwy 52. Developed by D.R Horton, this new construction community offers a home for every stage of life starting in the low $300s. Not only do our homes excel in high efficiency performance, resulting in significant monthly savings on your bills, they are also certified Energy Star rated. Enjoy our amenities including a walk-in resort style pool, grilling area with prep kitchen, outdoor pavilion, playground, and more! In this peaceful community surrounded by ponds and wooded landscape, you will enjoy living in this community. It's the perfect getaway whether you're a first-time homebuyer, a growing family, or just looking to downsize. This community has something for everyone wanting to own their piece of the low country. All new homes include D.R. Horton's Home is Connected package, an industry leading suite of smart home products that keeps homeowners connected with the people and places they value most. This smart technology allows homeowners to monitor and control their home from their couch or across the globe. Products include touchscreen interface, video doorbell, front door light, z-wave t-stat, and keyless door lock all of which are controlled by an included Alexa Dot and smartphone app with voice! Call to schedule your showing today and start envisioning your new life surrounded by nature's beauty! *Square footage dimensions are approximate. The photos you see here are for illustration purposes only, interior, and exterior features, options, colors, and selections will differ. Please reach out to a sales agent for options.
- Type:
- Single Family
- Sq.Ft.:
- 2,656
- Status:
- Active
- Beds:
- 4
- Lot size:
- 0.13 Acres
- Year built:
- 2024
- Baths:
- 3.00
- MLS#:
- 24023837
- Subdivision:
- Carolina Groves
ADDITIONAL INFORMATION
READY THIS WINTER! Welcome to the Darby. An expansive open concept ranch style plan. The home features 3 bedrooms 2 bathrooms on the first floor plus a flex room perfect for an office, formal dining room, or game room. As you enter the home you will notice how it seamlessly flows from the foyer to the kitchen, past the dining room, and into a spacious living room. The covered patio off the living room is perfect for enjoying a nice evening breeze overlooking the water. The Main bedroom to the back of the home offers a peaceful retreat and has views of the water, a large walk-in closet, split vanities, and a walk-in shower.In the heart of the home, the kitchen, you will find a large center island, quartz countertops, stainless Whirlpool appliances including the refrigerator and ample cabinet space with a large corner pantry. As you move up the stairs to the second floor into the bonus room just past that you will see it has an additional bedroom and bath perfect for those overnight guests. Convenient features have been added such as blinds throughout the home, a garage door opener, and fully landscaped yard. This home is perfect whether you are hosting a gathering or enjoying a quiet evening at home. Carolina Groves is located in tranquil Moncks Corner, SC conveniently located off of Hwy 52. Developed by D.R Horton, this new construction community offers a home for every stage of life starting in the low $300s. Not only do our homes excel in high efficiency performance, resulting in significant monthly savings on your bills, they are also certified Energy Star rated. Enjoy our amenities including a walk-in resort style pool, grilling area with prep kitchen, outdoor pavilion, playground, and more! In this peaceful community surrounded by ponds and wooded landscape, you will enjoy living in this community. It's the perfect getaway whether you're a first-time homebuyer, a growing family, or just looking to downsize. This community has something for everyone wanting to own their piece of the low country. All new homes include D.R. Horton's Home is Connected package, an industry leading suite of smart home products that keeps homeowners connected with the people and places they value most. This smart technology allows homeowners to monitor and control their home from their couch or across the globe. Products include touchscreen interface, video doorbell, front door light, z-wave t-stat, and keyless door lock all of which are controlled by an included Alexa Dot and smartphone app with voice! Call to schedule your showing today and start envisioning your new life surrounded by nature's beauty! *Square footage dimensions are approximate. The photos you see here are for illustration purposes only, interior, and exterior features, options, colors, and selections will differ. Please reach out to a sales agent for options.
- Type:
- Single Family
- Sq.Ft.:
- 3,211
- Status:
- Active
- Beds:
- 5
- Lot size:
- 0.19 Acres
- Year built:
- 2023
- Baths:
- 4.00
- MLS#:
- 24023822
- Subdivision:
- Foxbank Plantation
ADDITIONAL INFORMATION
VERY SPACIOUS!! Welcome to 698 Black Pine Rd, a stunning better-than-new home completed in 2023! This impressive residence offers everything you need and more, with a spacious layout and modern features throughout. Boasting 5 bedrooms and 3.5 bathrooms, this home is designed to accommodate your family's needs.The main level features a huge open family room that seamlessly flows into the gourmet kitchen, perfect for entertaining guests or spending quality time with loved ones. The formal dining room provides an elegant space for hosting dinner parties and special occasions. An additional 171 SQFT of flex space downstairs offers versatility, whether you need a home office, playroom, or extra living area.The luxurious master suite is conveniently located on the first floor, providing a peaceful retreat with plenty of privacy. The master suite also features a large linen closet, tile floors in the bathroom and a built in shower seat with a rainshower head. LVP flooring spans the entire first floor, adding durability and style to the home. Upstairs, you'll find 4 generously sized bedrooms, 2 full bathrooms, and a cozy sitting room, ideal for relaxing or creating a secondary living space. The outdoor living space is a true gem as well! You will love the screened patio with water view and the seller has advised the land will not be built on in the future. Don't miss the opportunity to make 698 Black Pine Rd your dream home!
- Type:
- Land
- Sq.Ft.:
- n/a
- Status:
- Active
- Beds:
- n/a
- Lot size:
- 3.81 Acres
- Baths:
- MLS#:
- 24023796
ADDITIONAL INFORMATION
Welcome to Old Whitesville Estates. You will not find better country living in the city. These 1-to-4-acre estate lots are right on the edge of the city limits of Moncks Corner. Just a few miles from downtown. These nice private and cleared homesites are ready to build. They have passed for 4-bedroom perc systems. This is a unique opportunity to have a large private homesite this close to town.
- Type:
- Land
- Sq.Ft.:
- n/a
- Status:
- Active
- Beds:
- n/a
- Lot size:
- 1.01 Acres
- Baths:
- MLS#:
- 24023795
ADDITIONAL INFORMATION
Welcome to Old Whitesville Estates. You will not find better country living in the city. These 1-to-4-acre estate lots are right on the edge of the city limits of Moncks Corner. Just a few miles from downtown. These nice private and cleared homesites are ready to build. They have passed for 4-bedroom perc systems. This is a unique opportunity to have a large private homesite this close to town.
- Type:
- Land
- Sq.Ft.:
- n/a
- Status:
- Active
- Beds:
- n/a
- Lot size:
- 1.15 Acres
- Baths:
- MLS#:
- 24023793
ADDITIONAL INFORMATION
Welcome to Old Whitesville Estates. You will not find better country living in the city. These 1-to-4-acre estate lots are right on the edge of the city limits of Moncks Corner. Just a few miles from downtown. These nice private and cleared homesites are ready to build. They have passed for 4-bedroom perc systems. This is a unique opportunity to have a large private homesite this close to town.
- Type:
- Single Family
- Sq.Ft.:
- 3,024
- Status:
- Active
- Beds:
- 4
- Lot size:
- 0.2 Acres
- Year built:
- 2018
- Baths:
- 5.00
- MLS#:
- 24023717
- Subdivision:
- Foxbank Plantation
ADDITIONAL INFORMATION
Wow, this stunning home is VA Assumable, $225,000 or 2.25%, what a great rate. This home offers a perfect blend of elegance and comfort, making it an ideal choice for both everyday living and entertaining. With four spacious bedrooms and four-and-a-half bathrooms, you'll find plenty of room to spread out and enjoy. The formal dining room is perfect for hosting dinner parties, while the large eat-in kitchen is a chef's dream. It features sleek granite countertops, a gas cooktop, double ovens, and an abundance of cabinets in both the kitchen and the adjoining butler's pantry.Beautiful luxury vinyl planks flow seamlessly through the formal dining room, kitchen, family room, and hallway, adding a touch of sophistication to the space.The large master bedroom, conveniently located on the main floor, includes a generous walk-in closet and a luxurious master bath with his-and-her sinks and a large shower. Upstairs, a spacious loft area provides additional living space and is accentuated by elegant dual handrails. Each of the other bedrooms is generously sized and comes with its own walk-in closet. A well-designed Jack-and-Jill bath conveniently serves two of these bedrooms. The home also features a versatile sunroom with an adjoining bathroom, currently used as an office, but perfect for whatever suits your needs. Additional features include a practical drop zone as you enter from the garage, which includes a mini-split heat and air unit, ideal for a man cave or extra hobby space. Step outside to your private oasis, where a sparkling saltwater pool awaits, complete with an automatic cover and heater for year-round enjoyment. The beautifully landscaped front and back yards are enhanced by concrete edging around the flower beds. The large stamped concrete patio surrounding the pool is perfect for entertaining, and there's also a sizable storage shed with electricity. Plus, the extra-wide parking area ensures plenty of space for additional vehicles. This home truly combines luxury and practicality in a setting that's ready to be enjoyed.
- Type:
- Single Family
- Sq.Ft.:
- 2,656
- Status:
- Active
- Beds:
- 4
- Lot size:
- 0.13 Acres
- Year built:
- 2024
- Baths:
- 3.00
- MLS#:
- 24023544
- Subdivision:
- Carolina Groves
ADDITIONAL INFORMATION
Welcome to the Darby. An expansive open concept ranch style plan. The home features 3 bedrooms 2 bathrooms on the first floor plus a flex room perfect for an office, formal dining room, or game room. As you enter the home you will notice how it seamlessly flows from the foyer to the kitchen, past the dining room, and into a spacious living room. The covered patio off the living room is perfect for enjoying a nice evening breeze overlooking the water. The Main bedroom to the back of the home offers a peaceful retreat and also has views of the water, a large walk-in closet, split vanities, and a walk-in shower.In the heart of the home, the kitchen, you will find a large center island, quartz countertops, stainless Whirlpool appliances including the refrigerator and ample cabinet space with a large corner pantry. As you move up the stairs to the second floor into the bonus room just past that you will see it has an additional bedroom and bath perfect for those overnight guests. Convenient features have been added such as blinds throughout the home and the garage door opener, and fully landscaped yard. This home is perfect whether you are hosting a gathering or enjoying a quiet evening at home. Carolina Groves is located in tranquil Moncks Corner, SC conveniently located off of Hwy 52. Developed by D.R Horton, this new construction community offers a home for every stage of life starting in the low $300s. Not only do our homes excel in high efficiency performance, resulting in significant monthly savings on your bills, they are also certified Energy Star rated. Enjoy our amenities including a walk-in resort style pool, grilling area with prep kitchen, outdoor pavilion, playground, and more! In this peaceful community surrounded by ponds and wooded landscape, you will enjoy living in this community. It's the perfect getaway whether you're a first-time homebuyer, a growing family, or just looking to downsize. This community has something for everyone wanting to own their piece of the low country. All new homes include D.R. Horton's Home is Connected package, an industry leading suite of smart home products that keeps homeowners connected with the people and places they value most. This smart technology allows homeowners to monitor and control their home from their couch or across the globe. Products include touchscreen interface, video doorbell, front door light, z-wave t-stat, and keyless door lock all of which are controlled by an included Alexa Dot and smartphone app with voice! Call to schedule your showing today and start envisioning your new life surrounded by nature's beauty! *Square footage dimensions are approximate. The photos you see here are for illustration purposes only, interior, and exterior features, options, colors, and selections will differ. Please reach out to a sales agent for options.
- Type:
- Single Family
- Sq.Ft.:
- 1,703
- Status:
- Active
- Beds:
- 3
- Lot size:
- 0.16 Acres
- Baths:
- 3.00
- MLS#:
- 24023492
- Subdivision:
- Abbey Walk
ADDITIONAL INFORMATION
List price is reflective of the current incentive! The Livingston is a beautiful 3BD 2.5BA floor plan that has a little bit of everything. The exterior features cement plank siding in lovely Charleston White and professional landscaping. The entry introduces the quality of this home with the laminate wood flooring in all shared living areas, a wood staircase with open railing and beautiful trim details throughout. A family drop zone is included for extra storage. The kitchen features an open plan with a large island, whirlpool appliances and natural countertops. Enjoy your outdoor space with family and friends on your covered patio. This home offers great energy savings!
- Type:
- Single Family
- Sq.Ft.:
- 2,295
- Status:
- Active
- Beds:
- 3
- Lot size:
- 0.11 Acres
- Year built:
- 2024
- Baths:
- 3.00
- MLS#:
- 24023489
- Subdivision:
- Foxbank Plantation
ADDITIONAL INFORMATION
READY TO CLOSE! INCENTIVE REFLECTED IN LIST PRICE! CLOSING COSTS AVAIL. ASK ABOUT SPECIAL FINANCING! INCENTIVE TIED TO USE OF PREFERRED LENDER AND CLOSING ATTORNEY! SEE ON SITE AGENT FOR DETAILS! The Beaufain! This open concept is perfect for entertaining. The kitchen boasts ample cabinet & counter space w/an island. The master suite is down w/ a generous bath & walk in closet. Key Features: Screened porch, Large Tiled Shower in Owner's Bath, Wood Treads, Stainless Appliances w/ Gas Range, Quartz Countertops in Kitchen & Baths, Laminate in Main Living Areas, Tile in Baths & SO MUCH MORE! Foxbank Plantation is a MASTER PLANNED COMMUNITY with retail shops, fitness center, an amazing pool, playground & open air pavilion on a 67 acre lake! We have a fire station and FOXBANK ELEMENTARY
- Type:
- Single Family
- Sq.Ft.:
- 2,170
- Status:
- Active
- Beds:
- 3
- Lot size:
- 0.18 Acres
- Year built:
- 2020
- Baths:
- 3.00
- MLS#:
- 24023318
- Subdivision:
- Steeplechase
ADDITIONAL INFORMATION
Welcome to 436 Thoroughbred Drive, Moncks Corner, SC 29461! Discover the perfect blend of modern elegance and suburban comfort in this like-new home built in 2020. Situated on a spacious .18-acre lot in the desirable Steeplechase neighborhood, this residence offers a remarkable living experience for you and your family. This floorplan boasts a modern, open-concept layout that suits today's lifestyle. The well-equipped kitchen seamlessly connects to the expansive great room, making it perfect for family gatherings andentertaining. A dedicated tech center/office offers an ideal workspace for remote work or school assignments. This home also includes a drop zone off the garage, complete with a bench to keep bags and belongings neatly organized. The second floor features a spacious Owner's Suite, complete with a large walk-in closet and private en suite bathroom. With 3 bedrooms and 2.5 bathrooms, this home offers ample space and functionality for any household. Don't miss the chance to explore everything that Moncks Corner has to offer with this exceptional home!
- Type:
- Land
- Sq.Ft.:
- n/a
- Status:
- Active
- Beds:
- n/a
- Lot size:
- 7.67 Acres
- Baths:
- MLS#:
- 24023296
ADDITIONAL INFORMATION
This property is adjacent to new commercial, industrial, and residential developments, benefiting from the dynamic expansion of Carnes Crossroads and Nexton. The property boasts +210 feet of frontage on Highway 17A and is located in the jurisdiction of Berkeley County, .45 acres zoned general commercial (GC) with the remaining 7.22 acres zoned residential (R2). There are currently two residential structures, Two garages, & three shed structures on site, and the property is mostly cleared.According to Berkeley County's comprehensive plan, this property is located within both a growth corridor and an employment corridor for future land use, making it favorable for development plans and rezoning.
- Type:
- Single Family
- Sq.Ft.:
- 2,542
- Status:
- Active
- Beds:
- 3
- Lot size:
- 1 Acres
- Year built:
- 1990
- Baths:
- 4.00
- MLS#:
- 24023355
- Subdivision:
- Roosevelt Estates
ADDITIONAL INFORMATION
Rare opportunity to purchase this stunning custom-built brick home in Roosevelt Estates. This home sits on a sprawling 1 acre lot offering the perfect blend of elegance, comfort, and privacy. With no HOA fees, enjoy the freedom and flexibility to truly make this property your own. As you step inside the inviting and elegantly designed foyer, the main focal point is the grand staircase with its detailed wood handrail and classic white balusters, adding a touch of sophistication and charm. The wood flooring throughout the entryway creates a warm and welcoming atmosphere. To the left of the foyer , you enter room that could function as an office or formal living room. The polished wood floors and neutral wall color provides a versatile backdrop for various furnishing styles.Large windows allow natural light to enter this room. This rooms opens up to a formal dining room directly across the foyer maintaining an open feel. The formal dining room has a classic and elegant design with its wood floors, crisp white chair rail molding and ceiling moldings to enhance the architectural detail of the room. The room includes a doorway that leads to the adjacent kitchen, creating a seamless flow between the spaces. The kitchen is spacious and well lit with plenty of functional features that include bay window breakfast area, built-in desk, solid surface countertops, pantry with pullout shelves for easy access and organization, stainless steel appliances and a bar that provides additional space for casual dining or meal prep. The kitchen layout provides openness and connection to the adjacent family room for social gatherings. Adjacent to the kitchen is a laundry room and a second set of stairs that lead to the room over the garage and the upstairs bedrooms. The family room has a cozy and inviting atmosphere. The stone fireplace adds rustic charm to the space. Adjacent to the fireplace is built-in shelving and cabinets for storing books, decor, or other items. There is a door that opens to the screened-in porch, allowing for seamless indoor-outdoor living. The screen porch is ideal for enjoying outdoor views without exposure to the elements. Upstairs you will find two spacious bedrooms and a full bath. The finished room over the garage could easily be used as a fourth bedroom if you choose to add a closet and given it's large size, there is plenty of room to make that addition. Privately located on the far end of the home is an updated owner's suite with hand-scraped floors, vaulted ceilings and an ensuite that will take your breath away. The ensuite showcases a modern and elegant design with dual vanities and a large, glass enclosed shower with rain shower head, handheld nozzle and built in niches for toiletries. A free standing, modern rectangular soaking tub with a wall-mounted, sleek faucet will take away all the stress of the day. A large walk-in closet is easily accessible from the ensuite and includes lots of storage. The backyard is a true delight for the outdoor enthusiast. Dive into summer fun with an in-ground pool featuring a brand new liner, perfect for relaxation and entertaining. The detached three car garage will thrill car enthusiasts and hobbyists by offering space for vehicles and storage. A half bath is conveniently located in the detached garage. In the second story of this garage, is an additional 600 square foot room with HVAC that could be used for many purposes including a great apartment for in laws or returning college students. This home is priced to sell and with a little TLC, you can make this gem reflect your personal style. Roosevelt Estates is known for its spacious lots providing ample space and privacy between the neighbors. The picturesque neighborhood is ideal for anyone seeking a tranquil lifestyle while still being close to all the conveniences of the city. Schedule a private tour today and see for yourself what makes this home truly special!
- Type:
- Single Family
- Sq.Ft.:
- 2,165
- Status:
- Active
- Beds:
- 3
- Lot size:
- 0.53 Acres
- Year built:
- 2024
- Baths:
- 3.00
- MLS#:
- 24022912
- Subdivision:
- Moncks Corner
ADDITIONAL INFORMATION
New Construction in the Heart of Beautiful Moncks Corner Beautiful Cottage style home with Board and Batten Siding, Metal Roof, hardwood floors, gas fireplace, granite counter tops, and tile bathroomsAll 3 Bedrooms have walk in closetsLaundry up and down stairs20X20 Detached Garage with 4 receptacles,2lights,2 rollup doors, window and a walk thru doorImagine celebrating the Holidays in your New Home
- Type:
- Land
- Sq.Ft.:
- n/a
- Status:
- Active
- Beds:
- n/a
- Lot size:
- 0.25 Acres
- Baths:
- MLS#:
- 24022415
- Subdivision:
- Berkeley Country Club
ADDITIONAL INFORMATION
Looking for a great deal? Look no further than this fantastic vacant lot! Located in a prime location, this lot offers a blank canvas for you to create the space you've always wanted. With plenty of room to customize to your exact specifications, you can create a space that perfectly suits your needs. This vacant lot is the perfect place to get started. So don't wait any longer - come take a look today and see all that this amazing lot has to offer!
- Type:
- Land
- Sq.Ft.:
- n/a
- Status:
- Active
- Beds:
- n/a
- Lot size:
- 0.31 Acres
- Baths:
- MLS#:
- 24022414
- Subdivision:
- Berkeley Country Club
ADDITIONAL INFORMATION
Looking to invest in a future opportunity? Look no further than this fantastic vacant lot! Located in a prime location, this lot offers a blank canvas for you to create the space you've always wanted. With plenty of room to customize to your exact specifications, you can create a space that perfectly suits your needs. This vacant lot is the perfect place to get started. So don't wait any longer - come take a look today and see all that this amazing lot has to offer!
- Type:
- Single Family
- Sq.Ft.:
- 2,765
- Status:
- Active
- Beds:
- 4
- Lot size:
- 0.14 Acres
- Year built:
- 2024
- Baths:
- 4.00
- MLS#:
- 24022043
- Subdivision:
- Abbey Walk
ADDITIONAL INFORMATION
The Winchester Model! This is a SOLAR community 4 Bed / 3.5 Bath The kitchen boasts ample cabinet & counter space. Lots of upgrades in this floor plan! 42'' white cabinets throughout, Cement board siding in beautiful Evening Harbor from the Sherwin Williams Charleston Collection, Quartz countertops in the kitchen and baths, ceramic tile in the spacious 5' shower, and much more! The Master Suite is located on the first floor. Secondary bedrooms on second floor along with a jack and jill bathroom! Spacious open loft with open rail overlooking oak staircase. PRICE REFLECTS INCENTIVE! Ask about Hometown Hero / Boeing / Blackbaud / Volvo Incentives! INCENTIVES ARE TIED TO THE USE OF SELLER'S PREFERRED LENDER AND ATTORNEY. PLEASE SEE ON SITE AGENT FOR DETAILS
- Type:
- Single Family
- Sq.Ft.:
- 3,503
- Status:
- Active
- Beds:
- 5
- Lot size:
- 0.6 Acres
- Year built:
- 2004
- Baths:
- 4.00
- MLS#:
- 24022010
- Subdivision:
- Stony Landing
ADDITIONAL INFORMATION
Nestled on a spacious lot in the heart of Moncks Corner, this gorgeous home offers an exceptional blend of comfort, elegance, and outdoor leisure including a swimming pool. From the moment you arrive, the charming exterior captures your attention with its inviting front porch, large driveway, and three-car garage. The groomed yard and meticulously maintained landscaping set the tone for what awaits inside.Step through the front door and be greeted by a world of luxury, where gleaming wood floors, soaring ceilings, and intricate moldings create a sense of grandeur. The open floor plan is awash with natural light, enhancing the home's warm and welcoming ambiance. To the right of the foyer, the formal dining room offers the perfect setting for memorable meals and gatherings.The family room is a true highlight, featuring a vaulted ceiling and a two-sided fireplace that adds warmth and charm. This inviting space flows seamlessly into the sunroom, where a wall of windows frames picturesque views of the backyard. Here, you'll find the other side of the fireplace, creating a cozy spot to unwind while enjoying the outdoors from the comfort of your home. Step outside, and you'll discover a backyard oasis that's perfect for entertaining or simply relaxing. The covered porch leads to a sparkling swimming pool, ideal for cooling off on warm days. The landscaped, fenced backyard provides ample space for outdoor activities, ensuring that this home is as functional as it is beautiful. The kitchen is both lovely and practical, with plenty of cabinet and countertop space, stainless steel appliances, and a charming eat-in area. Whether you're preparing a meal or enjoying your morning coffee, this space is sure to inspire. The main-level primary bedroom is a private retreat, offering a spacious layout, a walk-in closet with a closet system, and French doors leading to a luxurious en suite bathroom. Here, you can unwind in the huge jetted tub, refresh in the step-in shower with a built-in bench, or prepare for the day at one of the two separate vanities. The main level also includes two additional bedrooms, a full bathroom, and a convenient laundry room. Venture upstairs to find two more bedrooms and a versatile bonus room, perfect for a home office, media room, or play area. Conveniently located just 5.3 miles from Lions Beach and 5.9 miles from the Thornley Forest II Boat Ramp on Lake Moultrie, this home offers easy access to outdoor adventures. Plus, you're just 16.3 miles from I-26, 19.2 miles from Historic Downtown Summerville, and 26.5 miles from Charleston International Airport. Don't miss your chance to make this stunning Summerville home your own! *Sellers are updating the property disclosure. Priced to sell as-is.
- Type:
- Single Family
- Sq.Ft.:
- 1,906
- Status:
- Active
- Beds:
- 3
- Lot size:
- 0.15 Acres
- Baths:
- 3.00
- MLS#:
- 24021975
- Subdivision:
- Abbey Walk
ADDITIONAL INFORMATION
The Hadley is a beautiful 3BD 2.5BA floor plan that has a little bit of everything. The exterior features cement plank siding and professional landscaping. The entry introduces the quality of this home with the laminate wood flooring in all shared living areas, a wood staircase with open railing and beautiful trim details throughout. A family drop zone is included for extra storage. The kitchen features an open plan with ample counter space, whirlpool appliances and natural countertops. Enjoy your outdoor space with family and friends on your covered patio. This home offers great energy savings! PRICE REFLECTS INCENTIVE!
- Type:
- Land
- Sq.Ft.:
- n/a
- Status:
- Active
- Beds:
- n/a
- Lot size:
- 4.4 Acres
- Baths:
- MLS#:
- 24021775
ADDITIONAL INFORMATION
Two lots totaling 4.4 acres.TMS#: 1801401037 is 2.98 & TMS#: 1801401035 is 1.43.Lot 037 is cleared with well, septic systems, and electricity. There are currently two mobile homes on the property that will be moved prior to closing. This lot was set up as a mobile home park in the past and can most likely become another one in the future if that is what you are looking for. Lot 035 is adjacent and is raw land with no improvements, 035 and 037 must be sold together. There are a number of possibilities for this property!
- Type:
- Land
- Sq.Ft.:
- n/a
- Status:
- Active
- Beds:
- n/a
- Lot size:
- 8 Acres
- Baths:
- MLS#:
- 24021703
ADDITIONAL INFORMATION
A wooded parcel with some mature trees that is located close to town, boat landings and Mepkin Abbey. No HOA! This property offers the convenience of being close to town, shopping and schools in a rural setting. Come build your dream home where you can bring your boat & RV. The buyer is responsible for all information they deem fit including a property survey, septic and well permits.
- Type:
- Single Family
- Sq.Ft.:
- 1,499
- Status:
- Active
- Beds:
- 3
- Year built:
- 2024
- Baths:
- 3.00
- MLS#:
- 24021580
- Subdivision:
- Abbey Walk
ADDITIONAL INFORMATION
Welcome to the Palmer plan! This is the perfect 2 story plan! Open concept plan downstairs! The kitchen boasts ample cabinet space and the large U shaped kitchen overlooks the dining room and family room. The spacious Master bedroom is upstairs and includes a large 5' shower with dual vanities. There is a 10x12 patio on the back as well as a one car garage! Don't miss your chance to live in one of the hottest neighborhoods in Moncks Corner! Ask about Hometown Hero / Boeing / Blackbaud /Volvo Incentives! PRICE REFLECTS INCENTIVE!

Information being provided is for consumers' personal, non-commercial use and may not be used for any purpose other than to identify prospective properties consumers may be interested in purchasing. Copyright 2024 Charleston Trident Multiple Listing Service, Inc. All rights reserved.
Moncks Corner Real Estate
The median home value in Moncks Corner, SC is $338,000. This is higher than the county median home value of $320,300. The national median home value is $338,100. The average price of homes sold in Moncks Corner, SC is $338,000. Approximately 68.56% of Moncks Corner homes are owned, compared to 27.3% rented, while 4.13% are vacant. Moncks Corner real estate listings include condos, townhomes, and single family homes for sale. Commercial properties are also available. If you see a property you’re interested in, contact a Moncks Corner real estate agent to arrange a tour today!
Moncks Corner, South Carolina 29461 has a population of 12,685. Moncks Corner 29461 is more family-centric than the surrounding county with 32.81% of the households containing married families with children. The county average for households married with children is 30.05%.
The median household income in Moncks Corner, South Carolina 29461 is $69,484. The median household income for the surrounding county is $70,786 compared to the national median of $69,021. The median age of people living in Moncks Corner 29461 is 35.9 years.
Moncks Corner Weather
The average high temperature in July is 92.6 degrees, with an average low temperature in January of 35 degrees. The average rainfall is approximately 51.1 inches per year, with 0.4 inches of snow per year.






