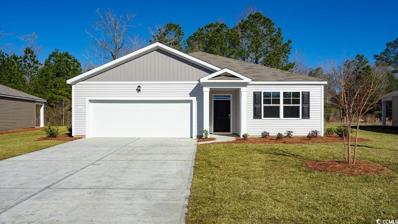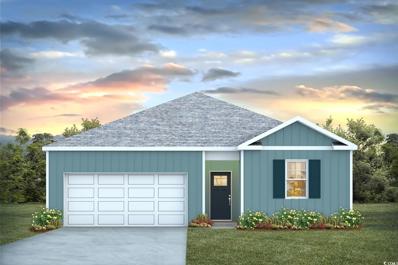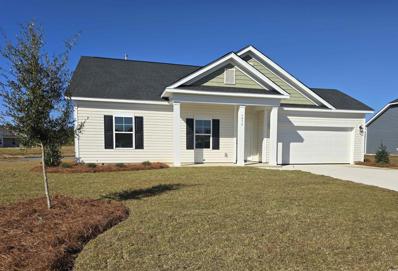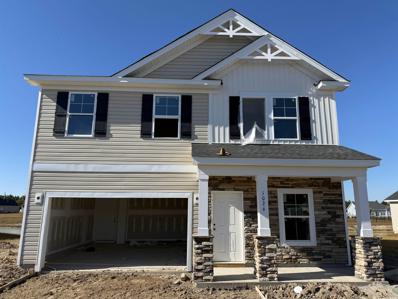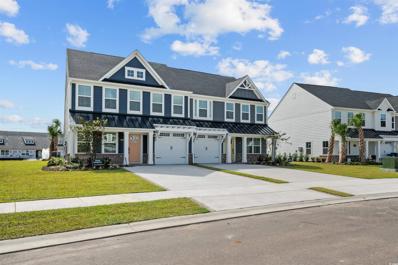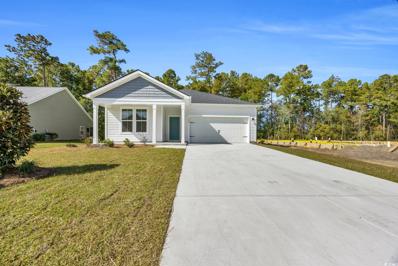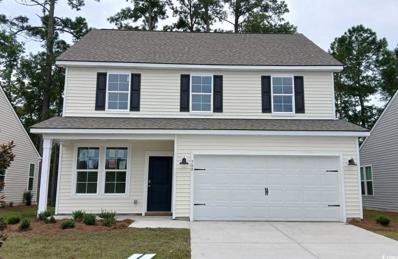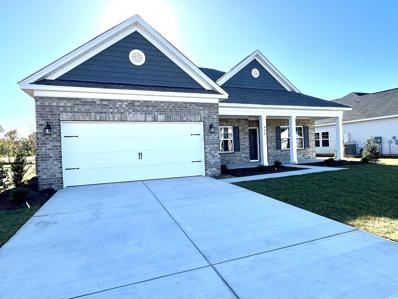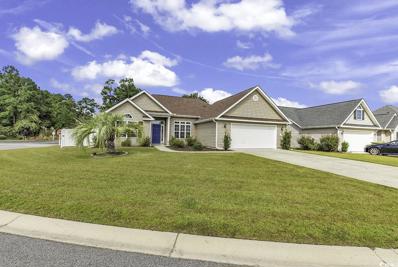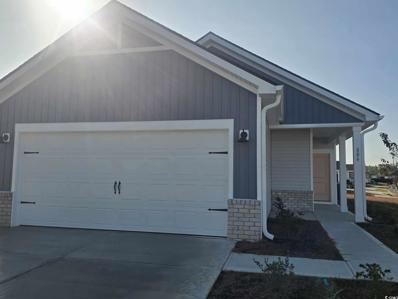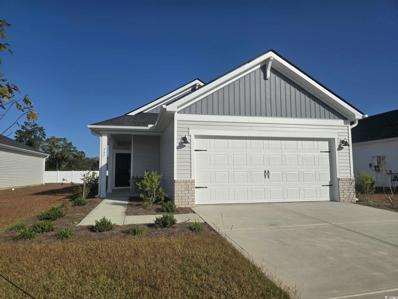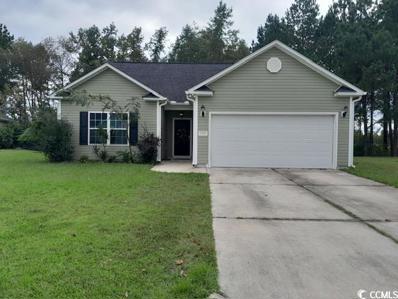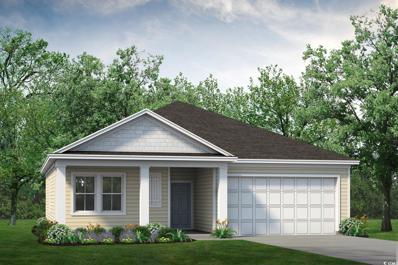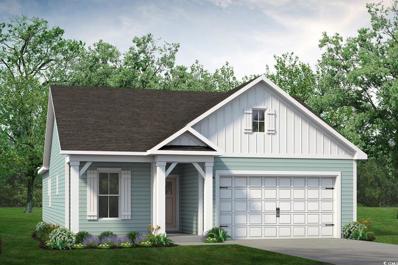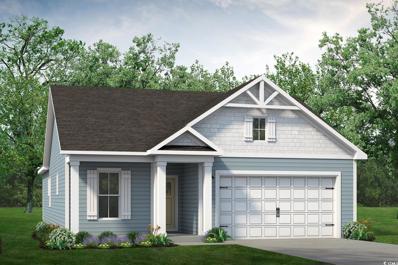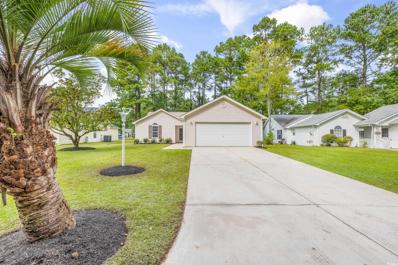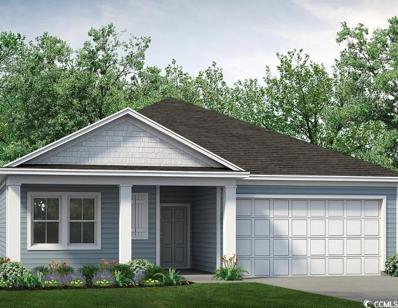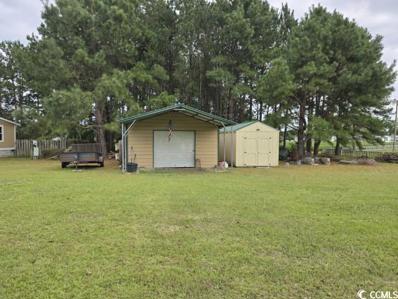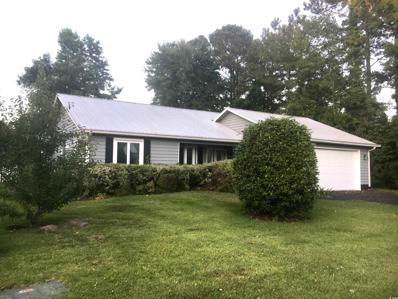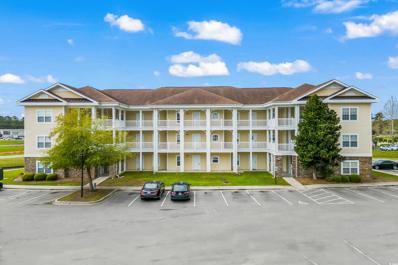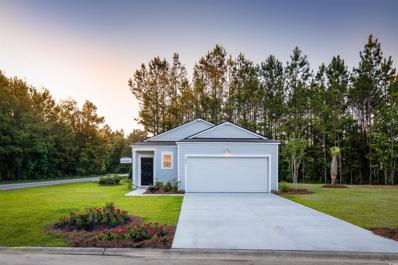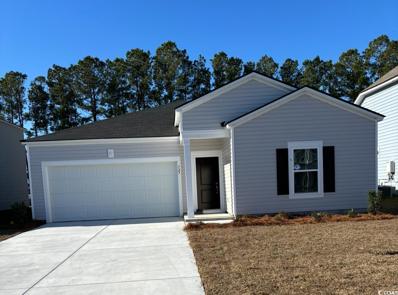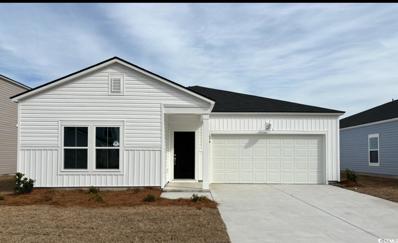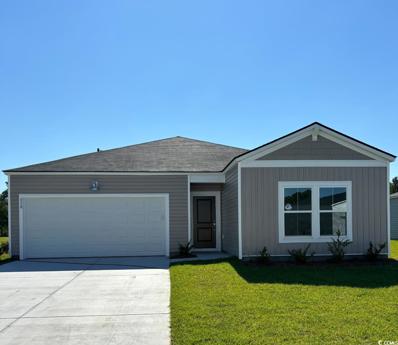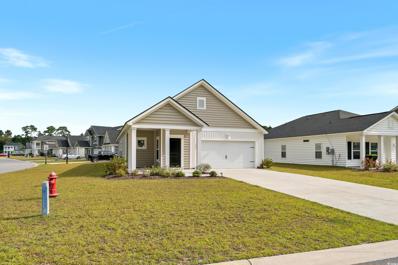Longs SC Homes for Rent
- Type:
- Single Family-Detached
- Sq.Ft.:
- 1,618
- Status:
- Active
- Beds:
- 3
- Lot size:
- 0.17 Acres
- Year built:
- 2024
- Baths:
- 2.00
- MLS#:
- 2423278
- Subdivision:
- Ivy Woods
ADDITIONAL INFORMATION
The Aria is one of our most popular floor plans. This home offers one story living with an open concept kitchen/living/dining areas. The kitchen is equipped with plenty of cabinet space, a large island, roomy pantry and stainless appliances. The owner's suite is nestled in the back of the home giving separation from the guest rooms. You will enjoy the covered back porch off from the dining area when you can enjoy the coastal air. This home comes complete with 2 inch faux wood blinds on all standard windows and the convenience of our smart home technology. This is America's Smart Home! Each of our homes comes with an industry leading smart home technology package that will allow you to control the thermostat, front door light and lock, and video doorbell from your smartphone or with voice commands to Alexa. *Photos are of a similar Aria home. Pictures, photographs, colors, features, and sizes are for illustration purposes only and will vary from the homes as built. Home and community information, including pricing, included features, terms, availability and amenities, are subject to change and prior sale at any time without notice or obligation. Square footage dimensions are approximate. D.R. Horton is an equal housing opportunity builder.
- Type:
- Single Family-Detached
- Sq.Ft.:
- 1,475
- Status:
- Active
- Beds:
- 3
- Lot size:
- 0.16 Acres
- Year built:
- 2024
- Baths:
- 2.00
- MLS#:
- 2423277
- Subdivision:
- Ivy Woods
ADDITIONAL INFORMATION
Welcome to Ivy Woods! The Kerry plan is a spacious, one level home perfect for any stage of life. The open concept kitchen, living, and dining area with access to the covered rear porch from the kitchen is ideal for entertaining and grilling! Features a fabulous pantry, and a large island with breakfast bar. The private master suite offers a large walk-in closet, dual vanity, and 5' shower. Blinds included on all standard windows completes this home. This is America's Smart Home! Each of our homes comes with an industry leading smart home technology package that will allow you to control the thermostat, front door light and lock, and video doorbell from your smartphone or with voice commands to Alexa. *Photos are of a similar Kerry home. Pictures, photographs, colors, features, and sizes are for illustration purposes only and will vary from the homes as built. Home and community information, including pricing, included features, terms, availability and amenities, are subject to change and prior sale at any time without notice or obligation. Square footage dimensions are approximate. D.R. Horton is an equal housing opportunity builder.
$308,900
1056 Jase Dr. Longs, SC 29568
- Type:
- Single Family-Detached
- Sq.Ft.:
- 1,411
- Status:
- Active
- Beds:
- 3
- Lot size:
- 0.23 Acres
- Year built:
- 2024
- Baths:
- 2.00
- MLS#:
- 2423205
- Subdivision:
- Avery Woods
ADDITIONAL INFORMATION
[] Under construction, our popular Oliver II A plan has many features to offer buyers interested in owning a brand-new home in a brand-new community. This 3 bedroom/2 bath home offers a large kitchen with backsplash, a peninsula, and a large dining area. Quartz countertops in kitchen and bathrooms. Luxury Vinyl Plank flooring in the common areas and carpet in the bedrooms. Pond view, sitting on .23 acre. There is a tankless gas water heater and Energy Star Stainless Appliances! A covered rear porch is a standard in this model! Another standard is a fully sodded yard and irrigation. This new community is close to shopping, restaurants, and of course, the beach! Square footage is approximate and not guaranteed, buyer is responsible for verification. Photos are for illustrative purposes only and may be of similar house built elsewhere.
$382,834
1026 Jase Dr. Longs, SC 29568
- Type:
- Single Family-Detached
- Sq.Ft.:
- 2,225
- Status:
- Active
- Beds:
- 5
- Lot size:
- 0.23 Acres
- Year built:
- 2024
- Baths:
- 3.00
- MLS#:
- 2423200
- Subdivision:
- Avery Woods
ADDITIONAL INFORMATION
[] Our popular Bentcreek II B plan has many feaures to offer Buyers interested in owning a brand new home in as brand new community. This 2-story home is a 5 bedroom/3 bath home offering an open floor plan with a Great Room, and a large Dining/Kitchen combo. The Kitchen boasts a work island and pantry, and Quartz countertops. The 5th bedroom could be used as an office. The 2nd floor offers the Owners Suite PLUS 3 more bedrooms and a huge loft! Luxury Vinyl Plank flooring on the first floor, in the common areas, carpet on the stairs and 2nd floor bedrooms. There is a tankless gas water heater and Energy Star Stainless Appliances. There is a large patio to enjoy in this model, as well as a covered porch. Another standard is a fully sodded yard and irrigation. This lot sits on a pond. Square footage is approximate and not guaranteed, Buyer/Buyer Agent is responsible for verification. Photos are for illustrative purposes only and may be of a similar house built elsewhere.
- Type:
- Townhouse
- Sq.Ft.:
- 2,059
- Status:
- Active
- Beds:
- 3
- Year built:
- 2024
- Baths:
- 3.00
- MLS#:
- 2423154
- Subdivision:
- Grande Dunes - North Village
ADDITIONAL INFORMATION
Why wait for the next year's Phase II when you can move right into this newly finished 3-bedroom, 2.5-bath townhome-style villa in North Village at Grande Dunes? This property is a duet separated by the air wall with over 2,000 heated sq. ft. of living space on each side. This particular villa has a premium lot with peaceful pond and fountain views. The open layout welcomes you as soon as you step inside, offering plenty of natural light and an airy feel. The kitchen is fully equipped with stainless steel appliances, a stylish upgraded backsplash, quartz countertops, and a large island, perfect for entertaining. Vaulted ceilings in the living area create a sense of space and comfort. The master bedroom on the first floor features a tray ceiling and updated LVP flooring. In fact, you won't find carpet on the ground floor, since it has been upgraded to LVP throughout, including stairs. All bathrooms have quartz countertops and tile. Washer and dryer are included for added convenience. The best part - the lawn care is included in your HOA dues so you don't have to spend your time cutting grass! You'll have access to neighborhood amenities, set to be completed by summer 2025. Plus, enjoy membership at the Grande Dunes Ocean Club, where you'll find oceanfront parking, water amenities, a restaurant, and more. Don’t wait—this brand new, move-in ready home could be yours now!
$294,990
385 Sun Colony Blvd. Longs, SC 29568
- Type:
- Single Family-Detached
- Sq.Ft.:
- 1,452
- Status:
- Active
- Beds:
- 3
- Lot size:
- 0.16 Acres
- Year built:
- 2024
- Baths:
- 2.00
- MLS#:
- 2423139
- Subdivision:
- Bluffs at Sun Colony
ADDITIONAL INFORMATION
You'll fall in love with this Easton floorplan that is ready now! Six-foot windows and a vaulted ceiling bring in tons of natural light into this home. Granite countertops, stainless steel appliances, a walk-in pantry, and a generous island are features of the kitchen that overlooks a spacious family room. The ensuite bath features a dual vanity with a walk-in shower, private water closet, and large owner’s closet. Out back, enjoy the tranquil tree-lined backyard from a spacious covered porch. Take advantage of this ideal location, just minutes from the best beaches, restaurants, and shopping the Grand Strand has to offer!
$309,990
500 Sun Colony Blvd. Longs, SC 29568
- Type:
- Single Family-Detached
- Sq.Ft.:
- 1,879
- Status:
- Active
- Beds:
- 3
- Lot size:
- 0.12 Acres
- Year built:
- 2024
- Baths:
- 3.00
- MLS#:
- 2423131
- Subdivision:
- Bluffs at Sun Colony
ADDITIONAL INFORMATION
Enjoy golf course living just six miles from Cherry Grove Beach! This great home boasts 3 bedrooms, 2.5 baths, and a loft. All bedrooms are upstairs. A flex room at the front of the home is perfect for a living room, study, or formal dining. The kitchen features a gorgeous granite-topped island that overlooks the breakfast area and gathering room, perfect for entertaining guests or just preparing a lovely meal for friends or family. The owner's bedroom is huge, and has its own view of the course. Its ensuite bath features a double vanity, linen closet, walk-in shower, and oversize walk-in closet. Out back is a beautiful golf course view from the fabulous covered porch. Across the street are protected wetlands; no neighbors there or behind!
$381,927
946 Oak Hollow St. Longs, SC 29568
- Type:
- Single Family-Detached
- Sq.Ft.:
- 2,050
- Status:
- Active
- Beds:
- 3
- Lot size:
- 0.22 Acres
- Year built:
- 2024
- Baths:
- 2.00
- MLS#:
- 2423076
- Subdivision:
- Oak Hollow
ADDITIONAL INFORMATION
] 1 story home featuring foyer, large great room, kitchen and a formal dining room. The master bath has double sinks, garden tub, and a separate shower. Covered patio. 2 Car Garage. Gas Line Included in Kitchen. Luxury Vinyl Flooring in kitchen, foyer, and bathrooms, carpet in the bedrooms. Fully Sodded & Irrigated Lawns. This new home being built is a Gardener II A2 and is located on Lot 103. Pricing, features, terms & availability are subject to change prior to the sale without notice or obligation. Photos are for illustrative purposes only and may be of similar home built elsewhere. Square footage is approximate and not guaranteed, Buyer/Buyer's Agent is responsible for verification.
- Type:
- Single Family-Detached
- Sq.Ft.:
- 1,692
- Status:
- Active
- Beds:
- 3
- Lot size:
- 0.2 Acres
- Year built:
- 2020
- Baths:
- 2.00
- MLS#:
- 2423046
- Subdivision:
- Village at Palmetto Greens
ADDITIONAL INFORMATION
American dream come true with this better than new construction gem in an established golf community. Prime location just 10 minutes from Cherry Grove Beach, Intracoastal Waterway and 5 minutes to shopping, restaurants and healthcare. This 2020 home offers convenience complete with modern flair and comfort in the desirable tree-lined Colonial Charters Golf Club. Welcome inside to a clean, open airy space featuring 14-ft ceilings, a striking accent wall, and seamless flow from the dining and family room into a bright granite kitchen. Durable LVP flooring and upgraded lighting throughout add a touch of sophistication—no carpet to worry about! The home offers three spacious bedrooms, including a primary suite with an upgraded shower. The large screened porch, enclosed with epoxy floors, opens onto a private, fully fenced backyard with patio and landscaped beauty. Enjoy a friendly, quiet neighborhood with golf cart access to nearby shops just minutes away. The garage, also with epoxy flooring, provides ample storage beyond space for two vehicles. Plus, you’ll love the views of the golf course’s 9th hole from your own corner lot. What Makes This Home Special: Bright, open layout with clean lines, Upgraded lighting throughout, Irrigation system, Prime location close to everything. Golf course community, and a Fully fenced yard on a spacious corner lot. The best of both home and lifestyle await you here!
- Type:
- Single Family-Detached
- Sq.Ft.:
- 1,241
- Status:
- Active
- Beds:
- 3
- Lot size:
- 0.17 Acres
- Year built:
- 2024
- Baths:
- 2.00
- MLS#:
- 2422975
- Subdivision:
- Cypress Ridge
ADDITIONAL INFORMATION
Brand new, energy-efficient home ready NOW! Enjoy warm summer nights with a cool drink on the covered back patio. Inside, the open concept layout allows for abundant natural light throughout. The Kingstreet’s primary suite offers dual sinks and a walk-in closet. Discover the perfect blend of tranquility and convenience at Cypress Ridge in Longs. Enjoy a peaceful lifestyle away from city traffic while having easy access to local beaches, dining, golf courses and more. The Boardwalk Series features one- and two-story homes designed to suit any lifestyle. And, with amenities such as a swimming pool, cabana and tot lot, you'll have everything you need to relax and unwind. Schedule a tour today! Each of our homes is built with innovative, energy-efficient features designed to help you enjoy more savings, better health, real comfort and peace of mind.
- Type:
- Single Family-Detached
- Sq.Ft.:
- 1,241
- Status:
- Active
- Beds:
- 3
- Lot size:
- 0.14 Acres
- Year built:
- 2024
- Baths:
- 2.00
- MLS#:
- 2422977
- Subdivision:
- Cypress Ridge
ADDITIONAL INFORMATION
Brand new, energy-efficient home ready NOW! Enjoy warm summer nights with a cool drink on the covered back patio. Inside, the open concept layout allows for abundant natural light throughout. The Kingstreet’s primary suite offers dual sinks and a walk-in closet. Discover the perfect blend of tranquility and convenience at Cypress Ridge in Longs. Enjoy a peaceful lifestyle away from city traffic while having easy access to local beaches, dining, golf courses and more. The Boardwalk Series features one- and two-story homes designed to suit any lifestyle. And, with amenities such as a swimming pool, cabana and tot lot, you'll have everything you need to relax and unwind. Schedule a tour today! Each of our homes is built with innovative, energy-efficient features designed to help you enjoy more savings, better health, real comfort and peace of mind.
$285,000
540 Truitt Dr. Longs, SC 29568
- Type:
- Single Family-Detached
- Sq.Ft.:
- 1,400
- Status:
- Active
- Beds:
- 3
- Lot size:
- 0.36 Acres
- Year built:
- 2019
- Baths:
- 2.00
- MLS#:
- 2422850
- Subdivision:
- Myrtle Grove Plantation
ADDITIONAL INFORMATION
Three Bedroom, 2 Bathroom home only 20-minute drive to North Myrtle Beach. Large open living space with plenty of room to spread out and lounge. The kitchen has granite counter tops, stainless steel appliances and ample amount of cabinet and counter space. There is a laundry closet and large pantry as well. The primary bedroom with en suite bath and large walk-in closet has lots of natural light. Bedrooms 2 and 3 are also bright and cheery and share a full bathroom. Myrtle Grove Plantation is a quiet relaxing neighborhood yet so close to the city and beach! Sellers are motivated so have your agent book a showing today!
$284,900
3034 Deerberry Place Longs, SC 29568
- Type:
- Single Family-Detached
- Sq.Ft.:
- 1,262
- Status:
- Active
- Beds:
- 3
- Lot size:
- 0.22 Acres
- Year built:
- 2024
- Baths:
- 2.00
- MLS#:
- 2422845
- Subdivision:
- Heritage Park
ADDITIONAL INFORMATION
Welcome to the Indigo! Step into over 1,260 square feet of luxurious first-floor living space. Upon entering, you'll be greeted by 2 bedrooms and a full bath – perfect for hosting guests in their serene retreat. Continuing on, you'll discover a harmonious flow between the kitchen and the great room. A stunning kitchen island offers additional seating and counter space for all your culinary needs and entertaining endeavors. At the rear of the home, you'll find the tucked-away owner's suite featuring a tray ceiling, a spacious walk-in closet, and an elegant owner's bathroom. Enjoy upgraded features throughout the home such as LVP flooring in the foyer, kitchen, great room, and Owner's bath. As well as shaker-style cabinets, a gas range, stainless appliances, and quartz countertops. Embrace the comfort and elegance of the Indigo – make it your home today!
$317,900
3030 Deerberry Place Longs, SC 29568
- Type:
- Single Family-Detached
- Sq.Ft.:
- 1,602
- Status:
- Active
- Beds:
- 3
- Lot size:
- 0.14 Acres
- Year built:
- 2024
- Baths:
- 2.00
- MLS#:
- 2422842
- Subdivision:
- Heritage Park
ADDITIONAL INFORMATION
Welcome to the Primrose! Step into over 1,600 square feet of luxurious first-floor living space. Upon entering from the covered porch, you'll be greeted by 2 bedrooms and a full bath on your left – perfect for hosting guests in their own serene retreat. Continuing on, you'll discover a harmonious flow between the kitchen, dining room, and great room. A stunning kitchen island offers additional seating and counter space for all your culinary needs and entertaining endeavors. At the rear of the home, you'll find the tucked-away owner's suite featuring a tray ceiling, a spacious walk-in closet, and an elegant owner's bathroom. Savor balmy summer evenings with loved ones on your rear covered porch. Enjoy upgraded features throughout the home such as LVP flooring in the foyer, kitchen, dining room, living room and primary bath. As well as shaker style cabinets, stainless appliances, a gas range and quartz countertops. Embrace the comfort and elegance of the Primrose – make it your home today!
$317,900
3042 Deerberry Place Longs, SC 29568
- Type:
- Single Family-Detached
- Sq.Ft.:
- 1,605
- Status:
- Active
- Beds:
- 3
- Lot size:
- 0.2 Acres
- Year built:
- 2024
- Baths:
- 2.00
- MLS#:
- 2422841
- Subdivision:
- Heritage Park
ADDITIONAL INFORMATION
Welcome to the Primrose! Step into over 1,600 square feet of luxurious first-floor living space. Upon entering from the covered porch, you'll be greeted by 2 bedrooms and a full bath on your left – perfect for hosting guests in their own serene retreat. Continuing on, you'll discover a harmonious flow between the kitchen, dining room, and great room. A stunning kitchen island offers additional seating and counter space for all your culinary needs and entertaining endeavors. At the rear of the home, you'll find the tucked-away owner's suite featuring a tray ceiling, a spacious walk-in closet, and an elegant owner's bathroom. Savor balmy summer evenings with loved ones on your rear covered porch. Enjoy upgraded features throughout the home such as LVP flooring in the foyer, kitchen, dining room. living room and primary bath. As well as shaker style cabinets, stainless appliances and quartz countertops. Embrace the comfort and elegance of the Primrose – make it your home today!
$279,900
2113 Seaford Dr. Longs, SC 29568
- Type:
- Single Family-Detached
- Sq.Ft.:
- 1,279
- Status:
- Active
- Beds:
- 2
- Lot size:
- 0.16 Acres
- Year built:
- 1997
- Baths:
- 2.00
- MLS#:
- 2422823
- Subdivision:
- Colonial Charters
ADDITIONAL INFORMATION
Welcome to 2113 Seaford Dr. in the prestigious Colonial Charters in Longs SC. This completely remodeled 2 bed 2 bath ranch style home has all new features and fresh upgrades throughout. Located on Colonial Charters golf course, with amazing golf course views. Detached 2 Garage has been completely renovated with fresh paint, trim and epoxy flooring. As you enter the home you are welcomed with brand new LVP flooring throughout, fresh paint, trim and ceilings, upgraded kitchen with brand new stainless steel appliances, granite countertops, fresh painted cabinets, with a breakfast bar that fits barstools and flows into your dining room area. Vaulted ceilings throughout giving the home a comfortable feel! Enclosed Carolina room with LVP flooring that leads to your spacious backyard. Master bedrooms offers vaulted ceilings, master bathroom with walk in closet, shiplap wall over your double vanity and full size bathroom. Roof 2023, brand new HVAC 2024, hot water heater 2020. New landscaping and freshly power washed!! Enjoy your turn key move in ready home for you to put your personal touch on. Colonial Charters offers an 18 hole golf course in your backyard, community pool, North Myrtle Beach schools, minutes to all your shopping, restaurants, medical centers, North Myrtle and Cherry Grove Beach. Schedule your showing today. SELLER IS A LICENSED REALTOR!!
$284,900
3046 Deerberry Place Longs, SC 29568
- Type:
- Single Family-Detached
- Sq.Ft.:
- 1,262
- Status:
- Active
- Beds:
- 3
- Lot size:
- 0.14 Acres
- Year built:
- 2024
- Baths:
- 2.00
- MLS#:
- 2422822
- Subdivision:
- Heritage Park
ADDITIONAL INFORMATION
Welcome to the Indigo! Step into over 1,260square feet of luxurious first-floor living space. Upon entering from the covered porch, you'll be greeted by 2 bedrooms and a full bath on your left – perfect for hosting guests in their own serene retreat. Continuing on, you'll discover a harmonious flow between the kitchen and the great room. A stunning kitchen island offers additional seating and counter space for all your culinary needs and entertaining endeavors. At the rear of the home, you'll find the tucked-away owner's suite featuring a tray ceiling, a spacious walk-in closet, and an elegant owner's bathroom. Enjoy upgraded features throughout the home such as LVP flooring in the foyer, kitchen, great room and Owner's bath. As well as shaker style cabinets, quartz counters, crown molding, and a gas range in the kitchen. This home comes with a tankless gas water heater as well. Embrace the comfort and elegance of this incredibly designed home!
- Type:
- Land
- Sq.Ft.:
- n/a
- Status:
- Active
- Beds:
- n/a
- Lot size:
- 0.47 Acres
- Baths:
- MLS#:
- 2422779
- Subdivision:
- Not within a Subdivision
ADDITIONAL INFORMATION
Discover this unique opportunity in the peaceful countryside of Longs! This spacious lot is perfect for those seeking a serene, rural setting while still being just a short drive from the beautiful beaches, shopping, restaurants and medical facilities. The property includes two versatile storage buildings: one measuring 20' by 40', complete with a 10' front overhang, and the other at 10' by 20'. Whether you're looking to build your dream home, place a manufactured home, or simply use the lot for storing business equipment or personal belongings, this property offers endless possibilities. Enjoy the best of both worlds a quiet, country lifestyle with convenient access to everything the Grand Strand has to offer. Don't miss out on this rare find in Longs!
$265,000
2271 Seaford Dr. Longs, SC 29568
- Type:
- Single Family-Detached
- Sq.Ft.:
- 1,720
- Status:
- Active
- Beds:
- 3
- Lot size:
- 0.23 Acres
- Year built:
- 1993
- Baths:
- 2.00
- MLS#:
- 2422786
- Subdivision:
- Colonial Charters
ADDITIONAL INFORMATION
Verdant and Tranquil, right next to Natural Preserve, this lovely home is located within a Golf Community, mere minutes to the Beach. Handicap Accessible Home in Quiet, Verdant Neighborhood - in Golf Community and only minutes to the Beach, close to Schools, Hospital, Doctors, Shopping. *********** Open Floorplan, Vaulted Ceilings, Two Car Garage, Metal Roof, Fireplace, Spacious Eat-in Kitchen, built in office, front porch, back deck, Sunroom. This much loved home is surrounded by trees, with mature landscaping. The previous owner was an avid birdwatcher and even though she moved out, the birds stayed. ************ This home was created and built for the comfort of its wheelchair bound owner.
- Type:
- Condo
- Sq.Ft.:
- 1,056
- Status:
- Active
- Beds:
- 2
- Year built:
- 2008
- Baths:
- 2.00
- MLS#:
- 2422777
- Subdivision:
- Tullamore Lakes - Longs, SC
ADDITIONAL INFORMATION
This Luxurious home is a completely updated 2 Bedroom 2 bath condo in the sought after building of Tullamore Lakes. It is perfect for anyone looking for a deal on an affordable primary beach home retreat, second home or for someone looking for a rental property investment. This condo makes it easy to move right in, decorate and relax & enjoy your time at the beach without having to travel far for anything your heart desires. The location is ideal, with easy access to restaurants, shops, and entertainment in Little River, Longs & North Myrtle Beach including the waterfront areas. Parking is never an issue as this gorgeous building has plenty of well lit parking availability year round. The condo itself is perfectly maintained, with updated appliances, new washer/dryer and new systems like a brand new Water Heater, new HVAC, gorgeous granite countertops & a spacious, functional layout. The location of this condo in the building makes it very appealing & special as a 3rd floor condo the advantage of higher ceilings are a fabulous feature that others don’t offer. The balcony views are serene and it truly must be seen to appreciate! The primary bedroom offers a tranquil ambience of space and lighting creating a peaceful & relaxing atmosphere. The storage space in this home is functional and provides ease. There is nothing this beauty does not offer! This home with natural light throughout is a rare find and so very special! THIS HOME is sure to go QUICKLY! Schedule a showing today and make this amazing priced home & affordable community yours!
$247,745
732 El Pepino Loop Longs, SC 29568
- Type:
- Single Family-Detached
- Sq.Ft.:
- 1,419
- Status:
- Active
- Beds:
- 3
- Lot size:
- 0.18 Acres
- Year built:
- 2024
- Baths:
- 2.00
- MLS#:
- 2422755
- Subdivision:
- Tupelo Park
ADDITIONAL INFORMATION
Open House Fri-Sun! Welcome to your dream home in Longs! This brand-new 3-bedroom, 2 bath home offers a covered porch with a large back yard. The self-contained neighborhood boasts amenities including a pool area with picnic tables and children's playground. This brand-new home is a perfect blend of modern design and convenience and great curb-appeal. Upon entering, you're greeted by a thoughtfully laid out main floor, featuring the luxurious owner's suite. This home also features two additional bedrooms conveniently laid out with a shared full bathroom with bathtub/shower. This home is designed for seamless living, providing both elegance and functionality. The kitchen is a culinary enthusiast's delight, adorned with beautiful granite countertops and equipped with stainless steel appliances. A walk-in pantry adds a touch of practicality and extra storage space, making meal preparation a joy. Beyond the comforts of your new home, relish the vibrant surroundings. You are also only a stone's throw away from the best that Myrtle Beach has to offer. Embrace the coastal lifestyle, explore local attractions, and make the most of the diverse entertainment options at your fingertips. Combine this with dedicated open areas and lakes of Tupelo Park and you have a home that feels like a home in the country! Contact me today to make this remarkable property your own. Price includes incentive. Photos are of a furnished model, not actual home.
$280,695
771 El Pepino Loop Longs, SC 29568
- Type:
- Single Family-Detached
- Sq.Ft.:
- 1,520
- Status:
- Active
- Beds:
- 3
- Lot size:
- 0.25 Acres
- Year built:
- 2024
- Baths:
- 2.00
- MLS#:
- 2422754
- Subdivision:
- Tupelo Park
ADDITIONAL INFORMATION
The pictures are from our model home in Cooper's Bluff. This home will be ready to close in November 2024.
$254,145
752 El Pepino Loop Longs, SC 29568
- Type:
- Single Family-Detached
- Sq.Ft.:
- 1,520
- Status:
- Active
- Beds:
- 3
- Lot size:
- 0.26 Acres
- Year built:
- 2024
- Baths:
- 2.00
- MLS#:
- 2422750
- Subdivision:
- Tupelo Park
ADDITIONAL INFORMATION
$268,585
716 El Pepino Loop Longs, SC 29568
- Type:
- Single Family-Detached
- Sq.Ft.:
- 1,885
- Status:
- Active
- Beds:
- 4
- Lot size:
- 0.17 Acres
- Year built:
- 2024
- Baths:
- 2.00
- MLS#:
- 2422709
- Subdivision:
- Tupelo Park
ADDITIONAL INFORMATION
These pictures are of a "Similar Home". This Hartford model is a 4 bedroom 2 bath home. Home will be ready to close in late Oct/early Nov 2024. Exciting Grand Opening of Tupelo Park, this is our newest community located off Hwy 90, right past Hwy 22 on left. This home features Granite kitchen countertops. Stainless steel appliances, LED Lighting and LVP flooring. This is a electric community Construction of homes is underway, next closings to start late Oct 2024!
$264,900
245 Craigflower Ct. Longs, SC 29568
- Type:
- Single Family-Detached
- Sq.Ft.:
- 1,458
- Status:
- Active
- Beds:
- 3
- Lot size:
- 0.17 Acres
- Year built:
- 2021
- Baths:
- 2.00
- MLS#:
- 2422563
- Subdivision:
- Queens Park
ADDITIONAL INFORMATION
Welcome to 245 Craigflower Ct in Queens Park - where comfort meets convenience in a meticulously maintained 3BR, 2BA home situated on a desirable corner lot. Step inside to discover a move-in ready space with stunning LVP floors throughout the main living area. The open and airy kitchen is a chef's delight, featuring sleek stainless steel appliances, beautiful white cabinetry, solid surface granite countertops, and a gas stove. The kitchen also boasts a full-sized pantry for plenty of storage. All bedrooms are located on one level, ensuring ease and comfort, with each offering generous space. The primary suite is a private retreat, complete with a walk-in closet, double vanity, and a large walk-in shower for added convenience. Enjoy the charm of outdoor living with both a front and rear porch, perfect for relaxing or entertaining. The home is equipped with a full-sized 2-car garage and a tankless water heater for efficient living. Nestled in Queens Park, a natural gas community in Longs, you'll enjoy peaceful suburban living with the added perk of being just a short drive from the stunning beaches of the Grand Strand. Along with easy access to Myrtle Beach's renowned attractions, restaurants, and shopping, this location provides the perfect blend of tranquility and coastal living. Whether you're looking for a primary residence or a vacation retreat, this home offers everything you need and more. Schedule your showing today!
 |
| Provided courtesy of the Coastal Carolinas MLS. Copyright 2024 of the Coastal Carolinas MLS. All rights reserved. Information is provided exclusively for consumers' personal, non-commercial use, and may not be used for any purpose other than to identify prospective properties consumers may be interested in purchasing, and that the data is deemed reliable but is not guaranteed accurate by the Coastal Carolinas MLS. |
Longs Real Estate
The median home value in Longs, SC is $307,990. This is lower than the county median home value of $311,200. The national median home value is $338,100. The average price of homes sold in Longs, SC is $307,990. Approximately 65.85% of Longs homes are owned, compared to 13.9% rented, while 20.25% are vacant. Longs real estate listings include condos, townhomes, and single family homes for sale. Commercial properties are also available. If you see a property you’re interested in, contact a Longs real estate agent to arrange a tour today!
Longs, South Carolina has a population of 13,716. Longs is less family-centric than the surrounding county with 14.59% of the households containing married families with children. The county average for households married with children is 20.08%.
The median household income in Longs, South Carolina is $55,401. The median household income for the surrounding county is $54,688 compared to the national median of $69,021. The median age of people living in Longs is 48.6 years.
Longs Weather
The average high temperature in July is 88.1 degrees, with an average low temperature in January of 34.4 degrees. The average rainfall is approximately 52.4 inches per year, with 1.1 inches of snow per year.
