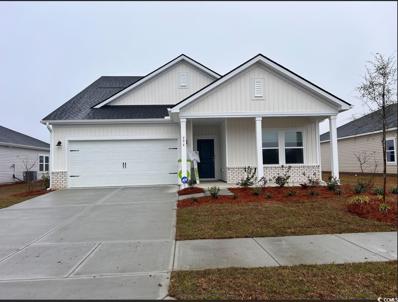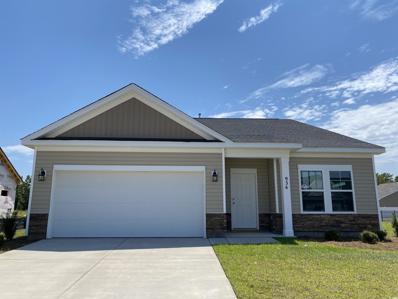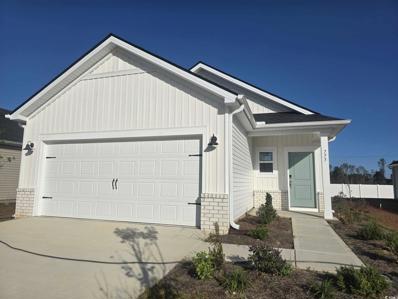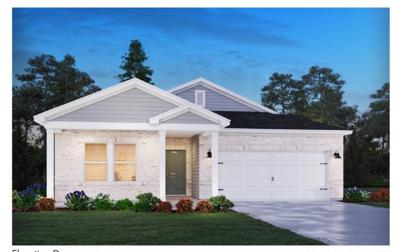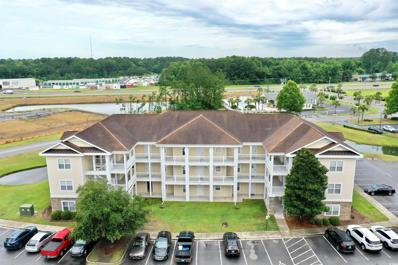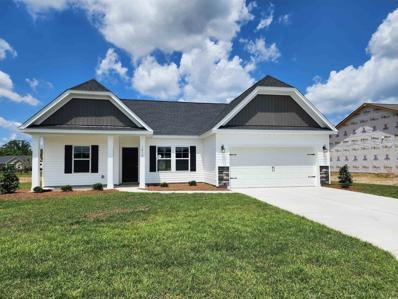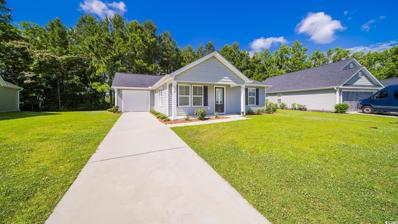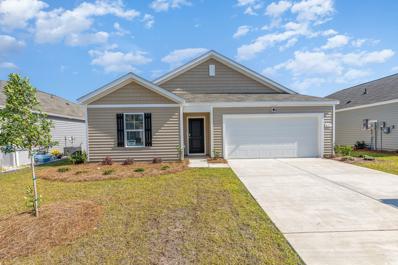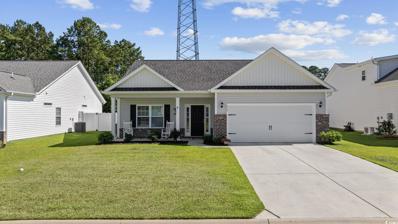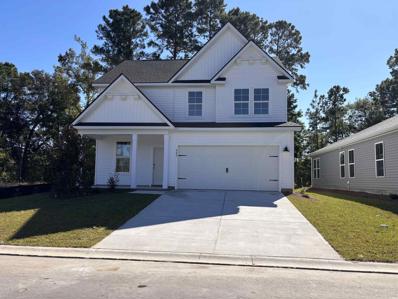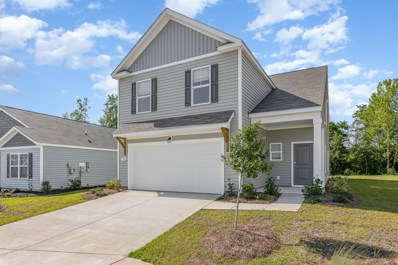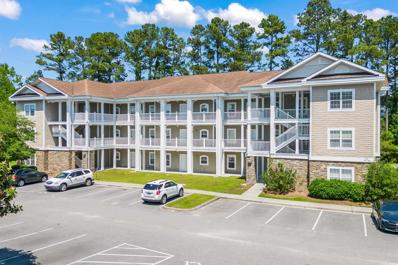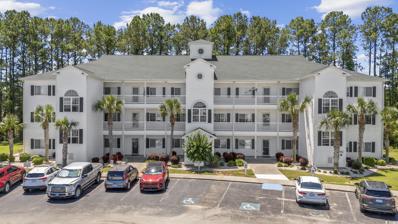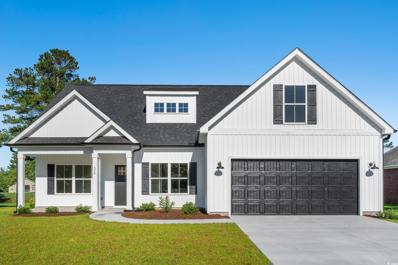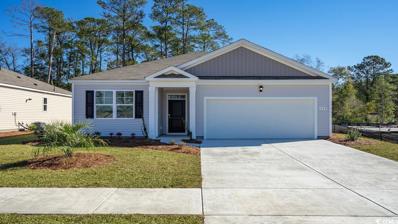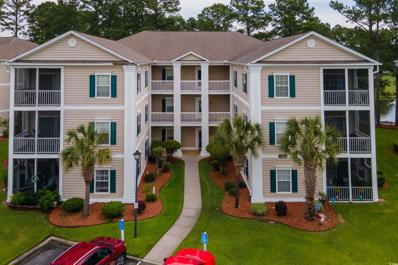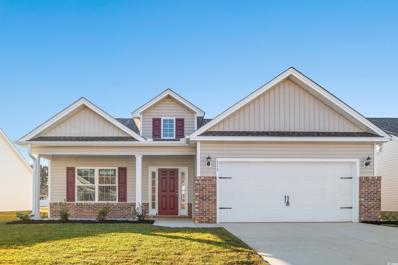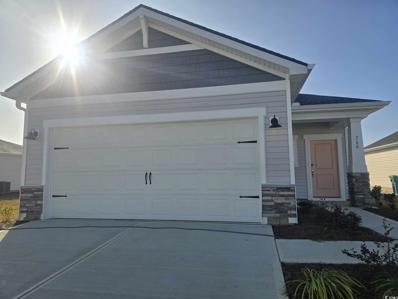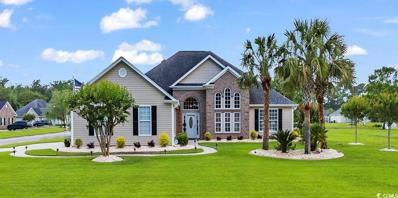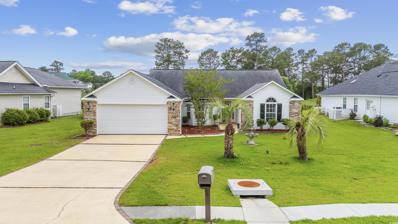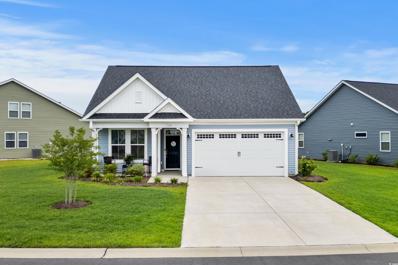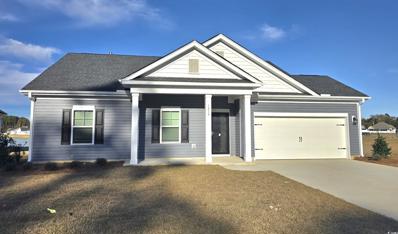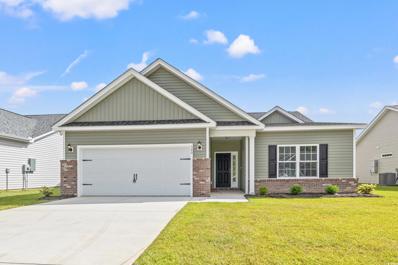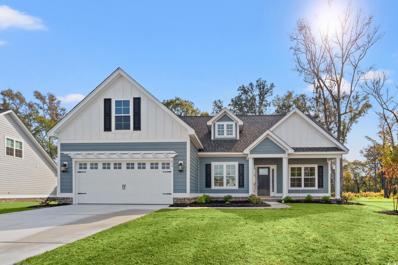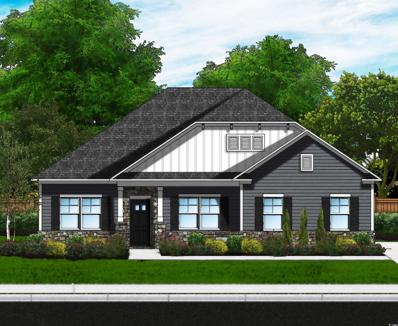Longs SC Homes for Rent
$404,990
412 Rollins Dr. Longs, SC 29568
- Type:
- Single Family-Detached
- Sq.Ft.:
- 2,412
- Status:
- Active
- Beds:
- 4
- Lot size:
- 0.23 Acres
- Year built:
- 2024
- Baths:
- 3.00
- MLS#:
- 2414186
- Subdivision:
- Cypress Ridge
ADDITIONAL INFORMATION
BRAND NEW energy - efficient home ready NOW! Create a play room or office in the Northbrook's upstairs bonus room. On the main level, the kitchen is the heart of the open-concept living space. Tray ceilings and a large walk-in closet complement the primary suite. Each home will come furnished with full house blinds and gutters! Discover the perfect blend of tranquility and convenience at Cypress Ridge in Longs. Enjoy a peaceful lifestyle away from city traffic while having easy access to local beaches, dining, golf courses and more. The Coastline Series features ranch-style homes on spacious homesites, some with pond views. And, with future amenities such as a swimming pool, cabana and tot lot, you'll have everything you need to relax and unwind. Each of our homes are built with innovative, energy-efficient features, including spray foam and fresh air ventilation system, designed to help you enjoy more savings, better health, real comfort and peace of mind. All homes include Smart Home capabilities. BE SURE TO ASK YOUR REALTOR ABOUT OUR INCENTIVES! ***Photos for representation purposes only, Interior and exterior packages may vary**
$289,900
934 Oak Hollow St. Longs, SC 29568
- Type:
- Single Family-Detached
- Sq.Ft.:
- 1,622
- Status:
- Active
- Beds:
- 3
- Lot size:
- 0.27 Acres
- Year built:
- 2024
- Baths:
- 2.00
- MLS#:
- 2414112
- Subdivision:
- Oak Hollow
ADDITIONAL INFORMATION
[]1 story home featuring foyer, family room with dining area, owners suite with double sinks, 2 additional bedrooms and full bath. Covered patio. 2 Car Garage. Upgraded white cabinets in Kitchen Granite in Kitchen and bathrooms Double Sink Bowl Sink Gas Line Included in Kitchen Shaw Luxury Vinyl Flooring in Except bedrooms. Fully Sodded & Irrigated Lawns This new home is located on Lot 106 and it is a Talbot II B6 Model. Pricing, features, terms & availability are subject to change prior to the sale without notice or obligation.
- Type:
- Single Family-Detached
- Sq.Ft.:
- 1,420
- Status:
- Active
- Beds:
- 3
- Lot size:
- 0.14 Acres
- Year built:
- 2023
- Baths:
- 2.00
- MLS#:
- 2414009
- Subdivision:
- Cypress Ridge
ADDITIONAL INFORMATION
Brand new, energy-efficient home! Fire up the grill and enjoy evenings outside on the patio. The amenity-rich single-story layout features spacious bedrooms and an open-concept entertaining area. In the primary suite, dual sinks and a large walk-in closet allow you to spread out. Discover the perfect blend of tranquility and convenience at Cypress Ridge in Longs. Enjoy a peaceful lifestyle away from city traffic while having easy access to local beaches, dining, golf courses and more. The Boardwalk Series features one- and two-story homes designed to suit any lifestyle. And, with future amenities such as a swimming pool, cabana and tot lot, you'll have everything you need to relax and unwind. Schedule a tour today! Each of our homes is built with innovative, energy-efficient features designed to help you enjoy more savings, better health, real comfort and peace of mind.
- Type:
- Single Family-Detached
- Sq.Ft.:
- 1,542
- Status:
- Active
- Beds:
- 3
- Lot size:
- 0.17 Acres
- Year built:
- 2023
- Baths:
- 2.00
- MLS#:
- 2414020
- Subdivision:
- Cypress Ridge
ADDITIONAL INFORMATION
BRAND NEW energy - efficient home Dec 2023! Prepare dinner in the open-concept kitchen while staying connected with kids or guests in the great room. Secluded from the generous secondary bedrooms, the primary suite offers dual sinks and a large walk-in closet. Discover the perfect blend of tranquility and convenience at Cypress Ridge in Longs. Enjoy a peaceful lifestyle away from city traffic while having easy access to local beaches, dining, golf courses and more. The Boardwalk Series features one- and two-story homes designed to suit any lifestyle. And, with future amenities such as a swimming pool, cabana and tot lot, you'll have everything you need to relax and unwind. Each of our homes is built with innovative, energy-efficient features designed to help you enjoy more savings, better health, real comfort and peace of mind.
- Type:
- Condo
- Sq.Ft.:
- 1,001
- Status:
- Active
- Beds:
- 2
- Year built:
- 2008
- Baths:
- 2.00
- MLS#:
- 2413951
- Subdivision:
- Tullamore Lakes - Longs, SC
ADDITIONAL INFORMATION
Welcome to Tullamore Lakes! This condo features very spacious flood plan, along with granite countertops, NEW carpet, NEW vinyl floors, over-sized balcony, crown molding, chair railing, and an outside attached storage closet. This condo is estimated at 13 minutes away from North Myrtle Beach, SC. Buyer is responsible for all measurement verifications. Come schedule your showing today!
$329,900
1014 Jase Dr. Longs, SC 29568
- Type:
- Single Family-Detached
- Sq.Ft.:
- 1,773
- Status:
- Active
- Beds:
- 3
- Lot size:
- 0.23 Acres
- Year built:
- 2024
- Baths:
- 2.00
- MLS#:
- 2413777
- Subdivision:
- Avery Woods
ADDITIONAL INFORMATION
[]Our popular Wisteria II B plan has many features to offer buyers interested in owning a brand-new home in a brand-new community. This 3 bedroom/2 bathhome offers a large kitchen with a formal Dining Room. Granite countertops in kitchen and bathrooms. There is a tankless gas water heater and Energy Star Stainless Appliances! A covered rear porch is a standard in this model! Another standard is a fully sodded yard and irrigation. This new community is close to shopping, restaurants, and of course, the beach!
$232,500
536 Truitt Dr. Longs, SC 29568
- Type:
- Single Family-Detached
- Sq.Ft.:
- 1,302
- Status:
- Active
- Beds:
- 3
- Lot size:
- 0.31 Acres
- Year built:
- 2019
- Baths:
- 2.00
- MLS#:
- 2413636
- Subdivision:
- Myrtle Grove Plantation
ADDITIONAL INFORMATION
Back on the market through no fault of the property or the seller! Don't miss this affordable alternative away from the crowds and traffic.This is move in ready! If you want the beach, nightlife and bright lights it is a short 20 minute drive. When you leave it behind you have a nice quiet place to relax and call home. This gently used home offers so much at a truely affordable price. The owers suite is spacious and features a large walk in closet. The great room has plenty of room for entertaining or family gatherings. The kitchen has a gracious amount of cabinets and work space and nice stainless appliances. Low maintenance vinyl siding on the outside and LVP inside. Toss your worries aside and live the laid back life.
- Type:
- Single Family-Detached
- Sq.Ft.:
- 1,475
- Status:
- Active
- Beds:
- 3
- Lot size:
- 0.17 Acres
- Year built:
- 2024
- Baths:
- 2.00
- MLS#:
- 2413384
- Subdivision:
- Ivy Woods
ADDITIONAL INFORMATION
Welcome to Ivy Woods! The Kerry plan is a spacious, one level home perfect for any stage of life. The open concept kitchen, living, and dining area with access to the covered rear porch from the kitchen is ideal for entertaining and grilling! Features a fabulous pantry, and a large island with breakfast bar. The private master suite offers a large walk-in closet, dual vanity, and 5' shower. Blinds included on all standard windows completes this home. This is America's Smart Home! Each of our homes comes with an industry leading smart home technology package that will allow you to control the thermostat, front door light and lock, and video doorbell from your smartphone or with voice commands to Alexa. *Photos are of a similar Kerry home. (Home and community information, including pricing, included features, terms, availability and amenities, are subject to change prior to sale at any time without notice or obligation. Square footages are approximate. Pictures, photographs, colors, features, and sizes are for illustration purposes only and will vary from the homes as built. Equal housing opportunity builder.)
$283,900
219 Lakota Loop Longs, SC 29568
- Type:
- Single Family-Detached
- Sq.Ft.:
- 1,437
- Status:
- Active
- Beds:
- 3
- Lot size:
- 0.17 Acres
- Year built:
- 2023
- Baths:
- 2.00
- MLS#:
- 2413182
- Subdivision:
- The Villages at Longs
ADDITIONAL INFORMATION
Welcome to your charming 3BR-2BA home in The Villages of Longs! Almost new, built in 2023! Walking in the front you are greeted by a welcoming foyer and a bright & airy open floor plan. The living area has an appealing angled vaulted ceiling and LVP throughout the living area, hallways & kitchen. The kitchen features profiled kitchen cabinets with crown molding, natural gas stove, stainless steel appliances, solid surface countertops, plenty of workspace, breakfast bar, pantry & dining area. The spacious master suite has a tray ceiling, walk-in closet and double vanity & linen closet in the master bathroom. The covered back porch and patio invites you to enjoy the fresh air and relax in comfort with a fenced yard for your privacy. Additional features are a tankless gas water heater, gas heat, pull down-stairs in garage for storage and low "E" energy efficient windows. The Villages at Longs is conveniently located near Routes 905 & 9 with access to a variety of shopping, restaurants, medical services and best of all only 10 miles/20 minutes to Cherry Grove Beach.
$324,990
488 Sun Colony Blvd. Longs, SC 29568
- Type:
- Single Family-Detached
- Sq.Ft.:
- 1,879
- Status:
- Active
- Beds:
- 4
- Lot size:
- 0.12 Acres
- Year built:
- 2024
- Baths:
- 3.00
- MLS#:
- 2413025
- Subdivision:
- Bluffs at Sun Colony
ADDITIONAL INFORMATION
Live less than 6 miles to the beach at Bluffs at Sun Colony! Home completed by mid-September. The Catamaran is a great 2-story plan with an open concept kitchen and large island overlooking the family room. THOUSANDS IN FREE OPTIONS INCLUDED! Flex room at the front of the home is perfect for a living room, study, or formal dining. Three bedrooms are located on the second floor along with the spacious owner's suite, featuring an ensuite bath with a dual vanity, walk-in shower, and huge walk-in closet. Enjoy the rear covered porch backing up the Colonial Charter Golf Course! Great wooded views in the front; no homes obstructing either view! A must see!
$339,990
618 Gryffindor Dr. Longs, SC 29568
- Type:
- Single Family-Detached
- Sq.Ft.:
- 2,583
- Status:
- Active
- Beds:
- 4
- Lot size:
- 0.13 Acres
- Year built:
- 2024
- Baths:
- 4.00
- MLS#:
- 2412820
- Subdivision:
- The Vistas at Sun Colony
ADDITIONAL INFORMATION
Convenient location near the new Highway 31 connector with easy access to all of the Grand Strand. This community offers open concept single story and 2-story homes. Our Smart Home Automation package is included in every home! This spacious 4 bedroom, 3.5 bath two-story home has everything you are looking for! With a large, open concept great room and kitchen you will have plenty of room to entertain. Large island with breakfast bar, stainless Whirlpool appliances, and a walk-in pantry. The first floor also features the owner's suite with walk-in closet and private bath with double sinks, 5 ft. shower. Your family will enjoy the 20x20 bonus room upstairs. It gets better- this is America's Smart Home! Ask an agent today about our industry leading smart home technology package that is included in each of our new homes. *Photos are of a similar Wren home. (Home and community information, including pricing, included features, terms, availability and amenities, are subject to change prior to sale at any time without notice or obligation. Square footages are approximate. Pictures, photographs, colors, features, and sizes are for illustration purposes only and will vary from the homes as built. Equal housing opportunity builder.)
- Type:
- Condo
- Sq.Ft.:
- 1,367
- Status:
- Active
- Beds:
- 3
- Year built:
- 2008
- Baths:
- 2.00
- MLS#:
- 2412748
- Subdivision:
- Tullamore Lakes - Longs, SC
ADDITIONAL INFORMATION
Move in ready unit located in the beautiful Tullamore Lakes! This unit has all new paint, flooring, appliances, updated bathrooms, and more. Enter through the foyer into a large kitchen that has an open floor plan into the dining/living room. Private balcony with attached storage! Tullamore Lakes is a quick drive to Cherry Grove for access to all the wonderful things the Grand Strand has to offer; shopping, waterfront dining, golf, dancing, entertainment and more!
- Type:
- Condo
- Sq.Ft.:
- 1,253
- Status:
- Active
- Beds:
- 2
- Year built:
- 2003
- Baths:
- 2.00
- MLS#:
- 2412449
- Subdivision:
- Colonial Villas
ADDITIONAL INFORMATION
Welcome to your peaceful getaway at Colonial Villas! This well-kept 2-bedroom, 2-bathroom condo, used only as a second home and never rented, is ready to offer you a relaxing lifestyle. Inside, you'll find easy-care antique oak laminate floors in the main areas and cozy carpet in the bedrooms. The dining room, complete with a charming Tiffany-style chandelier, is perfect for meals and gatherings. Enjoy the outdoors from the large 21x7 screened-in balcony, accessible from both the living room and master bedroom, with calming views of the surrounding trees. The interior features soothing tropical colors and crown molding, creating a warm and inviting space. The kitchen has plenty of counter space, a stainless steel sink, and a breakfast bar for casual dining. The master bedroom is a comfortable retreat, with a walk-in closet and a private bathroom with a stand-up shower. Additional storage in the 3x2 attached storage unit helps keep your space organized. Situated just across from the pool and near the elevator, this condo offers both convenience and privacy in the quiet back area of Colonial Charters. Located off Highway 9, you’re a quick drive to North Myrtle Beach’s attractions, dining, shopping, and beaches. Move-in ready and furnished, this condo at Colonial Villas is the perfect low-maintenance spot to call home. Schedule a showing today and see for yourself!
$415,000
624 Bucks Trail Longs, SC 29568
- Type:
- Single Family-Detached
- Sq.Ft.:
- 2,093
- Status:
- Active
- Beds:
- 4
- Lot size:
- 0.27 Acres
- Year built:
- 2024
- Baths:
- 3.00
- MLS#:
- 2412403
- Subdivision:
- Buck Creek
ADDITIONAL INFORMATION
Introducing this beautiful just-completed Modern Farmhouse nestled in a charming golf community, close to local beaches! This 4-bedroom, 3-bathroom home offers the perfect blend of timeless elegance and contemporary comfort. Exuding Southern charm, the inviting white exterior sets the stage for the tasteful interior design. The open-concept floor plan creates a warm atmosphere for entertaining guests, while the spacious formal dining room is ideal for hosting gatherings and special occasions. Relax with the ambiance of the fireplace (electric, flame only or with heater) in the living room. At the heart of the home is a well-appointed kitchen, featuring granite countertops, modern appliances, and stylish fixtures. The seamless integration of LVP flooring throughout the master bedroom, main living areas, kitchen, and bathrooms lends an air of sophistication, while plush carpeting in the guest bedroom offers a cozy retreat for loved ones. The comfortable master suite includes a roomy walk-in closet and a well-designed en-suite bathroom, where you can relax after a long day. The three additional bedrooms and two full bathrooms ensure ample space and privacy for residents and guests alike. Step outside to the tranquil back porch, where you can enjoy the fresh air and peaceful surroundings.The generous .27-acre lot provides ample space for future backyard entertainment amenities, allowing you to tailor the outdoor space to your personal preferences. Additional features of this delightful home include a 2-car garage, modern light fixtures, and quality plumbing fixtures, all carefully selected to complement the modern farmhouse aesthetic. Don't miss the opportunity to make this charming home your reality! Schedule a private tour today and be one of the first to experience the thoughtful craftsmanship and tasteful design of this lovely residence.
$302,990
609 Gryffindor Dr. Longs, SC 29568
- Type:
- Single Family-Detached
- Sq.Ft.:
- 1,618
- Status:
- Active
- Beds:
- 3
- Lot size:
- 0.14 Acres
- Year built:
- 2024
- Baths:
- 2.00
- MLS#:
- 2412296
- Subdivision:
- The Vistas at Sun Colony
ADDITIONAL INFORMATION
You have to see this owner’s suite! This is the top-selling Aria plan: an open 3 bedroom, 2 bath ranch with a great modern design. Fabulous walk-in pantry, granite countertops and island with breakfast bar, 36” cabinets and stainless appliances complete this kitchen! Owner’s suite offers a large walk-in closet, 5 ft. walk-in shower with door, and cultured marble double vanity and sinks. Sliding glass doors lead to a 12x8 covered rear porch! It gets better- this Home Is Connected! Control the thermostat, front door light and lock, and video doorbell from your smartphone or with voice commands to Alexa QuickTie framing system also included. *Photos are of a similar Aria home. (Home and community information, including pricing, included features, terms, availability and amenities, are subject to change prior to sale at any time without notice or obligation. Square footages are approximate. Pictures, photographs, colors, features, and sizes are for illustration purposes only and will vary from the homes as built. Equal housing opportunity builder.)
- Type:
- Condo
- Sq.Ft.:
- 920
- Status:
- Active
- Beds:
- 2
- Year built:
- 1999
- Baths:
- 2.00
- MLS#:
- 2412142
- Subdivision:
- SUN COLONY GOLF
ADDITIONAL INFORMATION
Welcome to your cozy retreat in Sun Colony Golf! This charming 2-bedroom, 2-bathroom condo is tucked away in a quiet corner, offering an extra side window to let in plenty of natural light. Inside, you'll find updated flooring throughout, smooth ceilings making maintenance a breeze and giving the space a fresh, modern feel. The kitchen has been given a makeover with new cabinets, stainless steel appliances, and a sleek backsplash, making it a great spot for cooking up your favorite meals. Both bedrooms have plenty of closet space for all your storage needs. The bathrooms feature wide tile flooring for a touch of durability and style. Step out onto the screened-in balcony to soak up the sunshine and enjoy the peaceful surroundings with stunning views of the golf course and the pond. With extra storage space outside and a convenient location, only 11 minutes away from the beach, this condo has everything you need for comfortable living. Don't miss out on the chance to make it your own!
$299,990
312 Lakota Loop Longs, SC 29568
- Type:
- Single Family-Detached
- Sq.Ft.:
- 1,437
- Status:
- Active
- Beds:
- 3
- Lot size:
- 0.17 Acres
- Year built:
- 2024
- Baths:
- 2.00
- MLS#:
- 2412141
- Subdivision:
- The Villages at Longs
ADDITIONAL INFORMATION
Home is complete move in ready . The Busbee comes ready with 1437 heated square feet. Front and rear porches. Vaulted ceilings in the living room and a tray ceiling in the master bedroom. LVP flooring through out the whole house. Tiled master shower,Gas line for a whole house generator ,utility sink in the garage,Irrigation system, Screened in porch, refrigerator are a few of the upgrades in this home.With stainless steel appliances including a Gas stove, Tankless gas water heater, and gas heat as well as many other options other builders dont offer. Building lifestyles for over 40 years, we remain the premier home builder along the Grand Strand. We’re proud to be the 2021, 2022, 2023, and 2024 winners of both WMBF News' and The Sun News Best Home Builder award, 2023 and 2024 winners of the Myrtle Beach Herald's Best Residential Real Estate Developer award, and 2024 winners of The Horry Independent’s Best Residential Real Estate Developer and Best New Home Builder award. All of the homes in the Village at Longs Come standard with but not limited to Tankless gas water heaters Gas Range, Central Air Conditioning, Low "E" Energy Efficient Windows with Screens,Profiled Kitchen Cabinets with Crown Molding, Stainless Steel Appliances,Trimmed and Painted Garages with Drop Down Stairs fo Attic Storage, Garage Door Openers, Maintenance Free Exteriors with Vinyl Siding, Brick Accents per plan. Covered Porches per floor plan,Separate rear Patios for Seating and Grilling , Landscaped and Sodded yards . Customization may be possible , Square footages are approximate. CALL OR VISIT TODAY FOR UPDATED INFORMATION AND INFORMATION ON ALL AVAILABLE HOMES.
- Type:
- Single Family-Detached
- Sq.Ft.:
- 1,420
- Status:
- Active
- Beds:
- 3
- Lot size:
- 0.14 Acres
- Year built:
- 2023
- Baths:
- 2.00
- MLS#:
- 2412115
- Subdivision:
- Cypress Ridge
ADDITIONAL INFORMATION
Brand new, energy-efficient home! Fire up the grill and enjoy evenings outside on the patio. The amenity-rich single-story layout features spacious bedrooms and an open-concept entertaining area. In the primary suite, dual sinks and a large walk-in closet allow you to spread out. Discover the perfect blend of tranquility and convenience at Cypress Ridge in Longs. Enjoy a peaceful lifestyle away from city traffic while having easy access to local beaches, dining, golf courses and more. The Boardwalk Series features one- and two-story homes designed to suit any lifestyle. And, with future amenities such as a swimming pool, cabana and tot lot, you'll have everything you need to relax and unwind. Schedule a tour today! Each of our homes is built with innovative, energy-efficient features designed to help you enjoy more savings, better health, real comfort and peace of mind.
$575,000
157 Mesa Raven Dr. Longs, SC 29568
- Type:
- Single Family-Detached
- Sq.Ft.:
- 2,480
- Status:
- Active
- Beds:
- 3
- Lot size:
- 0.54 Acres
- Year built:
- 2007
- Baths:
- 3.00
- MLS#:
- 2411848
- Subdivision:
- Mesa Raven Estates
ADDITIONAL INFORMATION
This immaculately kept split floor plan 3 bedroom 2 and half bath home sits on a corner lot and offers many upgrades. Upon entry you will notice the spacious living room and dining area. The focal point of the living room is the double sided fireplace where you can experience the comfort and ambiance of roaring flames from the living room and Carolina room. Enter into the Carolina room from either of the beautiful arched entryways on each side of the fireplace. To the left of the living room enjoy your beautiful kitchen with granite countertops with a wine bar that conveys when you purchase this home. From the kitchen you enter into the kitchen seating area with a view of the beautifully landscaped fenced in yard and pool while you enjoy your meal on the white washed round table with 6 chairs that also conveys with the home. Beautiful concrete curbing outlines strategically placed flowers and plants that will have you dreaming of being outside sitting on the patio under the pergola. Sleep soundly in the large primary bedroom with a tray ceiling and seating area that leads into a private primary bathroom with double sinks with vanity seating. Enjoy sunny days on the tanning ledge of your gunite salt pool or beautiful sunsets from spill over spa. The pool has an electric and gas heater and chiller. Don't forget to shower off after a cool dip in the outdoor shower. Luxury vinyl tile was installed in the home in 2023. Store your landscaping equipment in the shed built on site in 2019.
$277,900
660 Bucks Trail Longs, SC 29568
- Type:
- Single Family-Detached
- Sq.Ft.:
- 1,621
- Status:
- Active
- Beds:
- 3
- Lot size:
- 0.27 Acres
- Year built:
- 1999
- Baths:
- 2.00
- MLS#:
- 2411794
- Subdivision:
- Aberdeen
ADDITIONAL INFORMATION
Beautiful 3 bedroom 2 bath home located on the 8th hole in the golf community of Aberdeen Country Club. This home offers a great open floor plan feel, featuring plenty of natural lighting, modern updates, and has been very well maintained. As you enter the home through the foyer, you are welcomed by the large living room featuring vaulted ceilings and ample natural light. The kitchen features updated cabinetry featuring under cabinet lighting along with soft close doors and drawers. The countertops are quartz and the stainless steel appliances are by Whirlpool. The laundry room and pantry are located just off of the kitchen along with the entrance to the attached 2 car garage. Two of the bedrooms are located near the front of the home and share an updated full bath. The master bedroom is located at the rear of the home and features a full en suite bathroom as well as a walk in closet. This property is nicely landscaped and offers great views of the golf course from the large screened porch, rear patio, or master bedroom. The neighborhood HOA is very low and offers a pool and small recreation facility for homeowners. Aberdeen Country Club is located 15 minutes from the closest beach, minutes from grocery stores, and only 15 minutes to North Myrtle Beach which offers shopping, dining, entertainment, golf, and more!
$339,500
765 Hackberry Way Longs, SC 29568
- Type:
- Single Family-Detached
- Sq.Ft.:
- 1,574
- Status:
- Active
- Beds:
- 3
- Lot size:
- 0.19 Acres
- Year built:
- 2021
- Baths:
- 2.00
- MLS#:
- 2411593
- Subdivision:
- Heritage Park
ADDITIONAL INFORMATION
Come check out this stunning 3-bedroom, 2-bathroom home with an attached 2-car garage. This home was designed with an open concept, single floor living space. Step onto the rear covered porch right outside of your great room through large sliding glass doors which let in so much natural light, and a beautiful water view. The great room with a stunning tray ceiling flows seamlessly into an open kitchen and dining area. This home has exquisite LVP flooring. The gourmet kitchen is a chef's dream with gas range and an oversized center island that is ideal for both meal preparation and entertainment. The Master Suite alongside two additional first-floor bedrooms, offers a spacious walk-in closet, plush carpeting for added comfort, and a stunning tray ceiling. The master bathroom features a double vanity and large walk-in tiled shower. Conveniently located just a short drive away from North Myrtle Beach, Tanger Outlets, golf, restaurants and all that the Grand Strand has to offer. Don't miss the opportunity to make this your dream home. Schedule your private showing today!
$335,482
1219 Mill Banks Dr. Longs, SC 29568
- Type:
- Single Family-Detached
- Sq.Ft.:
- 1,411
- Status:
- Active
- Beds:
- 3
- Lot size:
- 0.23 Acres
- Year built:
- 2024
- Baths:
- 2.00
- MLS#:
- 2411515
- Subdivision:
- Avery Woods
ADDITIONAL INFORMATION
[]Our popular Oliver II A plan has many features to offer buyers interested in owning a brand-new home in a brand-new community. This 3 bedroom/2 bath home offers a large kitchen with a peninsula and a large dining area. Granite countertops in kitchen and bathrooms. Master Bath boasts a tiled shower. There is a tankless gas water heater and Energy Star Stainless Appliances! A covered rear porch is a standard in this model! Another standard is a fully sodded yard and irrigation.This new community is close to shopping, restaurants, and of course, the beach!
$299,990
300 Lakota Loop Longs, SC 29568
- Type:
- Single Family-Detached
- Sq.Ft.:
- 1,598
- Status:
- Active
- Beds:
- 3
- Lot size:
- 0.17 Acres
- Year built:
- 2024
- Baths:
- 2.00
- MLS#:
- 2411504
- Subdivision:
- The Villages at Longs
ADDITIONAL INFORMATION
MOVE IN READY ,The Seascape model 1598 Heated square feet 3 bed 2 bath home comes ready with open kitchen concept, vaulted ceiling in the main living area, tray ceiling in the master , Gas stove, Gas heat,and a tankless gas water heater as well as many other standard options most builders do not offer. .We have a reputation for quality and value, whether you are a first time home buyer or looking for your next new home. A Beverly community is sure to have a home that suits your needs and lifestyle. Building lifestyles for over 40 years, we remain the premier home builder along the Grand Strand. We’re proud to be the 2021, 2022, 2023, and 2024 winners of both WMBF News' and The Sun News Best Home Builder award, 2023 and 2024 winners of the Myrtle Beach Herald's Best Residential Real Estate Developer award, and 2024 winners of The Horry Independent’s Best Residential Real Estate Developer and Best New Home Builder award.In the Village at Longs all the homes will come standard but not limited to Gas Heat, Gas Range, Central Air Conditioning, Low "E" Energy Efficient Windows with Screens,Profiled Kitchen Cabiinets with Crown Molding, Stainless Steel Appliances,Trimmed and Painted Garages with Drop Down Stairs fo Attic Storage, Garage Door Openers, Maintenance Free Exteriors with Vinyl Siding, Brick Accents per plan. Covered Porches per floor plan,Separate rear Patios for Seating and Grilling , Landscaped and Sodded yards . Customization may be possible , Square footages are approximate. Pictures Photos , Colors and Layouts are for illustration purposes only and can vary from home to home. CALL OR VISIT TODAY FOR UPDATED INFORMATION AND AVAILABLE HOMES.
$458,882
639 Carter Reid Ct. Longs, SC 29568
- Type:
- Single Family-Detached
- Sq.Ft.:
- 2,155
- Status:
- Active
- Beds:
- 4
- Lot size:
- 1.75 Acres
- Year built:
- 2024
- Baths:
- 3.00
- MLS#:
- 2411467
- Subdivision:
- Carters Bluff
ADDITIONAL INFORMATION
Welcome home to your permanent riverfront getaway/riverfront lifestyle! This home boasts 4 bedrooms, 3 full baths, along with 1.75 acres for spacious luxury. The first floor features a large master suite with walk-in closet, and a large bathroom with a tiled shower and a linen closet. Imagine waking up every day in your Master Suite to see the spectacular views of the Waccamaw River! This home also includes 3 more bedrooms. Additionally, the home offers plentiful natural light with its numerous windows in the living room, dining room along with a slider. The kitchen will have white staggered cabinets with quartz countertop and large single bowl sink with beautiful matte subway tile backsplash. Enjoy the area's sights and sounds in the morning with your first cup of coffee while sitting on your covered porch. Likewise, entertain guests with evening cocktails at your spectacular outdoor kitchen and fire pit area - all of which can be easily added to the homesite in the future. Your options for added comfort and luxury are endless with this bountiful space! Located in the northern area of Conway, this home sits approximately 20 minutes from the Downtown Conway District, the Riverwalk, and the area's dining, shopping, and entertainment. Building lifestyles for over 40 years, we remain the premier home builder along the Grand Strand. We’re proud to be the 2021, 2022, 2023, and 2024 winners of both WMBF News' and The Sun News Best Home Builder award, 2023 and 2024 winners of the Myrtle Beach Herald's Best Residential Real Estate Developer award, and 2024 winners of The Horry Independent’s Best Residential Real Estate Developer and Best New Home Builder award. Welcome Home at Carters Bluff! Pictures are of the same model built elsewhere and may have different features/colors. Home is Move-in ready.
- Type:
- Single Family-Detached
- Sq.Ft.:
- 2,049
- Status:
- Active
- Beds:
- 3
- Lot size:
- 0.34 Acres
- Year built:
- 2024
- Baths:
- 2.00
- MLS#:
- 2411473
- Subdivision:
- Oak Hollow
ADDITIONAL INFORMATION
[]1 story home featuring foyer, large great room, kitchen and a formal dining room. Owners suite boasts: -double sinks, garden tub, Tiled shower, and thereare 2 additional bedrooms and a second full bath. Covered patio. 2 Car Garage. Upgraded White cabinets Iced Quartz Upgraded 30” Single Bowl SinkGas Line Included in Kitchen Shaw Luxury Vinyl Flooring - Galveston Oak Except bedrooms. Fully Sodded & Irrigated Lawns This new home being built is a Gardener II C on Lot 87.
 |
| Provided courtesy of the Coastal Carolinas MLS. Copyright 2024 of the Coastal Carolinas MLS. All rights reserved. Information is provided exclusively for consumers' personal, non-commercial use, and may not be used for any purpose other than to identify prospective properties consumers may be interested in purchasing, and that the data is deemed reliable but is not guaranteed accurate by the Coastal Carolinas MLS. |
Longs Real Estate
The median home value in Longs, SC is $306,495. This is lower than the county median home value of $311,200. The national median home value is $338,100. The average price of homes sold in Longs, SC is $306,495. Approximately 65.85% of Longs homes are owned, compared to 13.9% rented, while 20.25% are vacant. Longs real estate listings include condos, townhomes, and single family homes for sale. Commercial properties are also available. If you see a property you’re interested in, contact a Longs real estate agent to arrange a tour today!
Longs, South Carolina has a population of 13,716. Longs is less family-centric than the surrounding county with 14.59% of the households containing married families with children. The county average for households married with children is 20.08%.
The median household income in Longs, South Carolina is $55,401. The median household income for the surrounding county is $54,688 compared to the national median of $69,021. The median age of people living in Longs is 48.6 years.
Longs Weather
The average high temperature in July is 88.1 degrees, with an average low temperature in January of 34.4 degrees. The average rainfall is approximately 52.4 inches per year, with 1.1 inches of snow per year.
