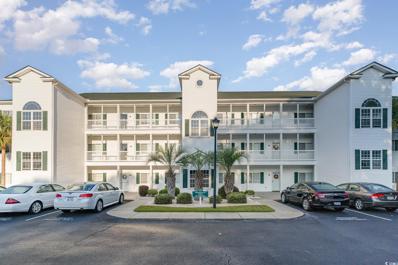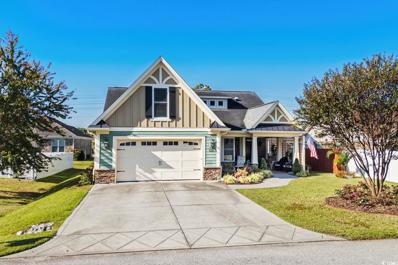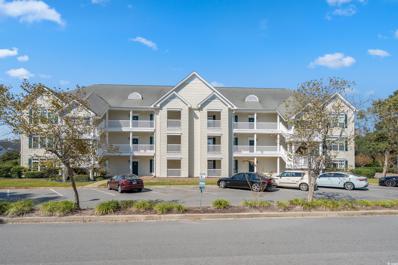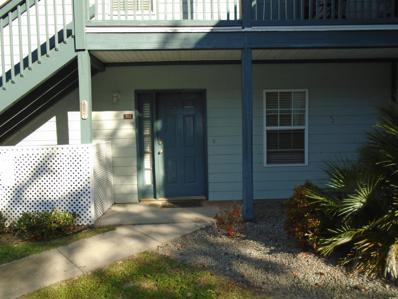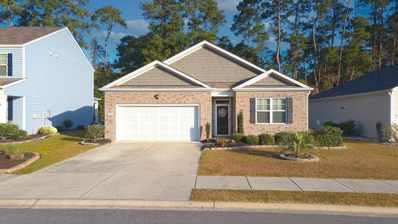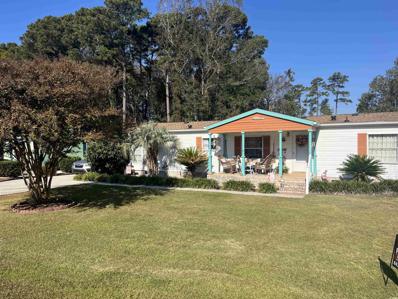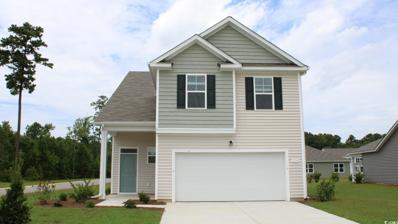Little River SC Homes for Rent
- Type:
- Single Family-Detached
- Sq.Ft.:
- 1,450
- Status:
- Active
- Beds:
- 3
- Lot size:
- 0.27 Acres
- Year built:
- 1991
- Baths:
- 2.00
- MLS#:
- 2424932
- Subdivision:
- The Preserve
ADDITIONAL INFORMATION
Come out and have a look at this cute ranch style home in Little River. This could be the home you have been looking for. The home is in a quiet neighborhood which includes three bedrooms and two bathrooms, vaulted ceilings in the open living space that includes the living room, kitchen and dining area. There is a bonus sun room next to the open living space that could be used for several needs. Newer flooring has been installed. Kitchen cabinets have recently been painted. There's a Carolina room at the rear of the home for relaxation any time of day or evening. All purpose outdoor shower behind the 2 car garage. The back yard has flowering shrubs that bloom in the spring. Ceiling fans in the rooms. The exterior of the home has recently been freshly painted, including the driveway. Newer roof and HVAC. Very low HOA. This home is close to everything that you might need in Little River and North Myrtle Beach including shopping, groceries and restaurants. Cherry Grove Beach is just a short 8-10 minute drive away to palm trees, a cool breeze and paradise. Come and have a look at this lovely home, just waiting for you to call it home! All square footage is approximate. Please have buyer and buyers agent verify. **OPEN HOUSE SATURDAY & SUNDAY JANUARY 4TH & 5TH FROM 1-4 PM BOTH DAYS**
- Type:
- Single Family-Detached
- Sq.Ft.:
- 1,230
- Status:
- Active
- Beds:
- 3
- Lot size:
- 0.16 Acres
- Year built:
- 1999
- Baths:
- 2.00
- MLS#:
- 2424931
- Subdivision:
- Ravenwood
ADDITIONAL INFORMATION
No HOA! Charming well-kept sought after Little River neighborhood with cul-de-sac. Well maintained brick home, Open concept sun drenched rooms & vaulted ceilings, 3 bedrooms, 2 baths, Carolina room, 2 car garage, kitchen with breakfast nook and bar. Convenient Central vacuum system. Private well for lawn irrigation. Water purification system in kitchen. New roof in 2024, 3-year-old water heater, 4-year-old HVAC system, alarm system. Bright and cheery open concept with vaulted ceilings and tray ceilings. BRING ALL OFFERS!
- Type:
- Single Family-Detached
- Sq.Ft.:
- 3,349
- Status:
- Active
- Beds:
- 5
- Lot size:
- 0.18 Acres
- Year built:
- 2024
- Baths:
- 3.00
- MLS#:
- 2424913
- Subdivision:
- BRIDGEWATER COTTAGES
ADDITIONAL INFORMATION
Life is simply divine in The Mangrove model. A whopping 3,349 square feet of space results in a new home that’s roomy enough for every member of the household. Downstairs offers the essential space your family needs. Including a gourmet kitchen with extended counter and cabinet space, and a butler’s pantry for additional space. The second level offers endless amounts of space for all. An Owner’s Suite with enormous dual closets and a spa-like Owner’s Bath makes for the perfect space away from the hustle and bustle. Three additional bedrooms and the loft/sitting area/5th bedroom means there’s enough room for every member of the family to have their own peaceful retreat.
- Type:
- Condo
- Sq.Ft.:
- 1,510
- Status:
- Active
- Beds:
- 3
- Year built:
- 2002
- Baths:
- 2.00
- MLS#:
- 2424904
- Subdivision:
- Greenside Villa
ADDITIONAL INFORMATION
This stunning 3-bedroom, 2-bath condo is the epitome of coastal living, offering everything you could desire in a serene and convenient location. Situated on the second floor of a well-maintained building with easy elevator access, this residence boasts breathtaking views of a tranquil pond and the 6th hole of River Hills Golf and Country Club. As an end unit, this condo is bathed in natural light, creating a warm and inviting atmosphere throughout its open-concept layout. Step inside to discover a spacious kitchen that is both functional and stylish. Fully equipped with ample cabinet storage and generous counter space, it's the perfect setting for cooking up your favorite meals or entertaining guests. The open design seamlessly connects the kitchen to the dining and living areas, making it easy to engage with friends and family while preparing food or relaxing after a long day. The owner's suite serves as a true retreat, providing a peaceful escape from the hustle and bustle of everyday life. With its own walk-out access to a screened porch, you can enjoy picturesque views of the golf course and pond right from your bedroom. This private outdoor space is perfect for sipping your morning coffee or unwinding with a good book in the evening. Inside, the owner's suite features a large walk-in closet, dual sinks, a step-in shower, and a convenient linen closet, ensuring both comfort and practicality. Designed with privacy in mind, the condo features a thoughtful split-bedroom floor plan. This layout offers guests their own private space while ensuring that the owner can enjoy tranquility. A welcoming foyer greets you upon entry, setting the tone for the warmth and charm that this unit exudes. Each detail has been meticulously crafted to create a harmonious living environment. Moving into the practical aspects of the home, you'll appreciate the new HVAC and water heater systems, ensuring that your new home is not only beautiful but also comfortable year-round. With these essential updates, this condo is move-in ready, but could use some updating - it's ready for you to put your own personal touch on it. Step outside onto the large screened porch, where you can savor the gentle breeze and take in the stunning surroundings. This outdoor oasis is perfect for entertaining or simply enjoying the peace of the great outdoors. Additionally, an extra storage closet provides ample space for all your belongings, keeping your living area clutter-free and organized. Location is key, and this condo does not disappoint. Nestled conveniently close to beautiful beaches, renowned golf courses, a variety of restaurants, hospitals, and schools, you'll have everything you need right at your fingertips. Enjoy a well-rounded lifestyle with easy access to recreational activities, dining, and essential services, all while living in a peaceful setting. Don't miss the opportunity to make this exceptional condo your new home. With its stunning views, modern amenities, and ideal location, it's the perfect blend of comfort and convenience. An on site one car garage is also available for purchase, but will be sold separately. Your ideal living space awaits.
- Type:
- Single Family-Detached
- Sq.Ft.:
- 2,240
- Status:
- Active
- Beds:
- 4
- Lot size:
- 0.16 Acres
- Year built:
- 2014
- Baths:
- 3.00
- MLS#:
- 2424827
- Subdivision:
- Ravenwood
ADDITIONAL INFORMATION
** OPEN HOUSE Saturday 11/9/24 2:00 - 4:00 PM ** This 4 bed / 2.5 bath home built by Babb Custom Homes is waiting to welcome you as its new owner. Ravenwood is a non-HOA community nestled in the heart of Little River, close to the waterfront and just a short drive to the beach. The attention to detail in this custom built home is unmatched, and it starts as soon as you walk up to the sprawling front patio with wood ceiling, perfectly secluded and made for relaxing. Upon entering, you are welcomed into the living roof featuring coffered ceilings, hardwood flooring that runs throughout the living spaces, built-in shelving and a gas fireplace. The kitchen offers custom cabinets, under-cabinet lighting, self closing drawers, newly installed quartz countertops & new sink, and stainless steel appliances. This house is anything but "basic" - with 7 in. baseboards, rounded doorways, custom doors, crown moulding, newly installed granite countertops in the bathrooms, and lighted closets. The laundry area showcases custom cabinets, a drop zone and a granite countertop "work space" that leads out to the fully insulated garage. Enjoy a sound system that is wired throughout the house and garage. The sunroom / Carolina room off the back of the home is just two years old, which leads out to the cement pad and fenced in backyard. With three bedrooms on the main floor, upstairs you will find the 4th bedroom which could also be utilized as a "flex" space - complete with a half bathroom and walk-in attic storage. The home is pre-wired for a generator, features 2x6 walls and hardieboard siding. Don't wait to schedule your showing!
- Type:
- Townhouse
- Sq.Ft.:
- 1,710
- Status:
- Active
- Beds:
- 3
- Year built:
- 1998
- Baths:
- 2.00
- MLS#:
- 2424819
- Subdivision:
- TYBRE DOWNS
ADDITIONAL INFORMATION
Come check out this spacious 3 bedroom 2 bath End Unit townhome in Little River! This beautiful home offers a layout designed for family comfort. The thoughtfully designed living space seamlessly connects the living room and kitchen, with the main bedroom and bath on the first floor! The kitchen has a convenient breakfast bar and a pantry for all your storage needs and ease of use while creating your chef masterpieces. The laundry is located off the kitchen area and the first floor even has a beautiful carolina room fully screened in with a concrete pad outside for grilling! On the second story, you will find two additional spacious bedrooms and 1 bath, in addition to a large storage area. This home is located in an excellent area close to North Myrtle Beach and offers some excellent amenities! Check this one out today!
- Type:
- Condo
- Sq.Ft.:
- 1,188
- Status:
- Active
- Beds:
- 2
- Year built:
- 2000
- Baths:
- 2.00
- MLS#:
- 2424791
- Subdivision:
- VILLAGE@GLENS
ADDITIONAL INFORMATION
Gorgeous and spacious 2BR/2BA condo at the Village at the Glens. This absolutely adorable condo on the second floor offers a large, open floor plan. Great living room space, screened porch with storage closet. The kitchen has tons of cabinet and counter space, breakfast bar open to the living room, two spacious bedrooms and plenty of closet space. The location is a golfers dream!- The Carolina Shores Golf Course, Glen Dornoch Waterway Golf Links, Cypress Bay Golf Club, Eagles Nest Golf Course and more are right outside of the community! Close to dining, shopping, attractions and the beach – this condo is an ideal primary or secondary residence or rental since short term rentals are allowed. Be sure to check out and schedule a showing today before this one is sold!
- Type:
- Single Family-Detached
- Sq.Ft.:
- 1,500
- Status:
- Active
- Beds:
- 3
- Lot size:
- 0.16 Acres
- Year built:
- 2005
- Baths:
- 2.00
- MLS#:
- 2424762
- Subdivision:
- The Retreat
ADDITIONAL INFORMATION
Come see this well maintained 3 bedroom, 2 bath home.. full of natural light and open floor plan! The kitchen features stainless steel appliances and leads to the dining area that could also be used as an office area or playroom. .Just past the living room is the Carolina room which is perfect for creating an additional office space or relaxation room. The primary bedroom includes a walk-in closet and full private bathroom with space even for additional seating area. Back patio features a covered area which leads to a large back yard with a large, two room shed/workshop that also conveys! Centrally located close to major highways, the new Planet Fitness, Hospital, Shopping, Restaurants, Fast Food, new Food Lion, Dunkin Donuts, Taco Bell and all that this growing area has to offer~! Home features painted garage, with epoxy flooring.
- Type:
- Condo
- Sq.Ft.:
- 972
- Status:
- Active
- Beds:
- 2
- Year built:
- 1983
- Baths:
- 2.00
- MLS#:
- 2424719
- Subdivision:
- Baytree Golf Colony
ADDITIONAL INFORMATION
Charming 2-Bedroom, 2-Bathroom Condo in Baytree at Golf Colony, Little River. Discover the perfect getaway or primary residence in this delightful 2-bedroom, 2-bathroom condo located in the highly desirable Baytree at Golf Colony in Little River, SC. Nestled in a peaceful community just a short drive from the beach, this condo offers a relaxed atmosphere with easy access to the best of North Myrtle Beach has to offer.. Step inside to find an open and inviting living space that features vaulted ceilings, large windows, and plenty of natural light. The living room seamlessly flows into the kitchen, creating an ideal space for entertaining or simply relaxing after a long day. The kitchen is fully equipped with plenty of cabinet space, and a breakfast bar, perfect for casual dining. The master bedroom featured a vaulted ceiling and plenty of closet space. The bathroom features a tub/shower combo and a sink with a vanity. There is also a second generously sized 2nd bedroom. There is also a second bathroom as well. Enjoy your morning coffee or unwind in the evening on your private balcony, which overlooks the community’s beautifully maintained community pool area. There is also an indoor pool for use. Located just minutes from shopping, dining, and entertainment in Little River and North Myrtle Beach, and with easy access to the famous golf courses of the area, this condo is perfect for those seeking a tranquil lifestyle close to all the action. Whether you're looking for a vacation home, an investment property, or a full-time residence, this 2-bedroom, 2-bathroom condo in Baytree at Golf Colony offers the best of coastal living in a peaceful and amenity-rich community. Don't miss out on this opportunity to own your slice of paradise!
- Type:
- Single Family-Detached
- Sq.Ft.:
- 1,528
- Status:
- Active
- Beds:
- 3
- Lot size:
- 0.23 Acres
- Year built:
- 2024
- Baths:
- 3.00
- MLS#:
- 2424695
- Subdivision:
- Creekside Point
ADDITIONAL INFORMATION
Brand new, energy-efficient home available Ready for Move In! On an awesome 1/4 acre backing to woods!! Our two-story Finley floorplan offers three bedrooms and two and a half baths. Main living, half bath and open concept kitchen on the first level and back patio. On the second level you will find three bedrooms plus two full baths and a work study area! Experience the ultimate in energy-efficiency living with a NEW home in Creekside Point. Just minutes away from restaurants, beachside attractions and highly rated schools. Creekside Point offers the perfect blend of convenience and comfort. Each of our homes are built with innovative, energy-efficient features, including spray foam and fresh air ventilation system, designed to help you enjoy more savings, better health, real comfort and peace of mind. All homes include Smart Home capabilities. ***Photos for representation purposes only, Interior and exterior packages may vary**
- Type:
- Condo
- Sq.Ft.:
- 851
- Status:
- Active
- Beds:
- 1
- Year built:
- 1988
- Baths:
- 1.00
- MLS#:
- 2424669
- Subdivision:
- SPA @ LR
ADDITIONAL INFORMATION
Location , Location , Location.....Minutes to the Beach , the Waterway or Hwy 31. This well kept first floor unit is ready for a new owner. Great starter condo or investment property. Better hurry to see this one as it's priced to sell.
- Type:
- Single Family-Detached
- Sq.Ft.:
- 1,897
- Status:
- Active
- Beds:
- 4
- Lot size:
- 0.66 Acres
- Year built:
- 2022
- Baths:
- 3.00
- MLS#:
- 2424649
- Subdivision:
- Cypress Lakes Estate
ADDITIONAL INFORMATION
Discover coastal living at its finest in this spacious 4-bedroom, 2.5-bath home, perfectly situated on a generous 0.66-acre lot in the heart of Little River. With no HOA restrictions, enjoy the freedom to truly make this home your own! Inside, you'll find a bright, welcoming interior featuring a comfortable layout, ideal for both entertaining and everyday living. The open kitchen flows effortlessly into a spacious dining area and cozy living room, making family gatherings and hosting friends a breeze. The four bedrooms offer plenty of space for family, guests, or even a home office. Outdoors, the property boasts a brand-new 16x35 garage/workshop with overhead doors on each side—perfect for all your storage, parking, or recreational needs. With just a short drive to the beach, you’ll enjoy easy access to sun, sand, and surf any day of the week! Plus, all the local restaurants and charming shops are just a short drive away, providing a truly vibrant coastal lifestyle. This gem in Little River offers the ideal blend of comfort, convenience, and coastal charm. Schedule your showing today and start living your beachside dream!
- Type:
- Single Family-Detached
- Sq.Ft.:
- 5,000
- Status:
- Active
- Beds:
- 5
- Lot size:
- 0.43 Acres
- Year built:
- 2001
- Baths:
- 4.00
- MLS#:
- 2424642
- Subdivision:
- Cedar Creek
ADDITIONAL INFORMATION
RARE FULL BASEMENT AND COMMUNITY BOAT RAMP! Welcome to this predominantly brick, incredibly spacious 5-bedroom, 3.5-bathroom home located in the desirable Cedar Creek neighborhood of Little River. From its elegant granite entryway, hardwood floors, intricate wood molding and trim to its expansive-sized rooms, this home radiates charm and sophistication. Every room you discover a spacious layout including on the first level a formal dining room, a library/sitting room, and expansive main living room with a side-wet bar, an open kitchen with an island and breakfast area, a large laundry room, a half bath and the impressive main bedroom ensuite and walk-in closet. Cozy up by the propane-fireplace in the living room or head upstairs for a family movie night in yet another spacious living area that can be used as a game room, movie room or any flex space. One of the most unique offerings of this home is the full-sized, unfinished basement. It also has an oversized garage with two additional storage areas. The great outdoor spaces are ideal for relaxation and entertainment either on the beautiful front porch gazing at the waterway or on the large back deck. The close proximity to a waterway launch makes it perfect for boating enthusiasts, only two house between you and your day on the water. Recently painted main living room and main bedroom, this move-in-ready home offers a blend of comfort and style, perfect for modern living in a prime location. So many other features to experience including a well for irrigation system, central vacuum system, built-in makeup table for main bedroom, an office space upstairs, massive-sized bedrooms and unbelievable storage spaces all around. Home has only had one owner. This is a must-see home, schedule a showing today! Front of home is hardyboard, all else is brick. Floor plan is forthcoming. (est total sq ft includes basement)
- Type:
- Condo
- Sq.Ft.:
- 1,050
- Status:
- Active
- Beds:
- 2
- Year built:
- 1998
- Baths:
- 2.00
- MLS#:
- 2424922
- Subdivision:
- Harbourfront Villas
ADDITIONAL INFORMATION
This well appointed and newly updated condo overlooks the pool and harbour. Incredible amenities include pool, hot tub, grilling station, walking sidewalk around harbour and walk to the Officers Club and Chucks steak house! Right on the inner coastal waterway in the heart of sought-after Little River. Updated kitchen with granite counters, stainless appliances, tiled backsplash, pantry and bar-top counter. New HVAC unit in 2020 and serviced 10/24. Large Primary bedroom with sliding doors to screened porch, large walkin closet, new glamour shower and flooring, granite counter and linen closet. Huge great room with breakfast area and bar top, ceiling fan and second set of sliding doors to porch. Formal dining room or office. Bedroom 2 with large closet, second full bath and ceiling fan. Utility room with washer and dryer. Window treatments, flip-down windows and crown molding throughout. Screened porch with new ceiling fan and storage room. Relax to this incredible view and sunsets (see photos)Closing cost assistance available.Professionally cleaned
- Type:
- Single Family-Detached
- Sq.Ft.:
- 1,774
- Status:
- Active
- Beds:
- 4
- Lot size:
- 0.16 Acres
- Year built:
- 2020
- Baths:
- 2.00
- MLS#:
- 2424553
- Subdivision:
- Heather Glen
ADDITIONAL INFORMATION
Don't miss this outstanding opportunity to own an almost new house at a great price in a Natural Gas Community with tons of seller-added upgrades including a GENERATOR!!! This is a 2020 DR Horton Cali model with 9' ceilings & screened-in back porch. The open-concept design and split bedroom floorplan are exactly what you are looking for in an easy to maintain, well-located home with tons of charm and amenities. Kitchen features Whirlpool stainless-steel appliances, 5-burner gas range, granite countertops, walk-in pantry, updated pendant light fixtures, tile backsplash, & a coffee-bar area. Seller added ceiling fans to all bedrooms and living room. The primary bath features a spacious walk-in shower and there is a tub/shower combo in the guest bath. Fresh, neutral paint throughout, low-maintenance laminate flooring, hi-rise commodes in both baths, Rinnai tankless water heater and lots of storage. Aside from the deep walk-in closet off the master bathroom and standard closets in all 3 guest rooms, there are multiple other closets plus pull-down stairs to the storage above the garage. Seller has enlarged the patio, added gutter helmets, fenced in the yard & added a remote-retractable awning to the back of the house that lights up for enjoyment at night. Community amenities include large resort-style pool, clubhouse, owners' garden area, playground and plenty of space for walking while being close to medical, restaurants & shopping. Listing information is deemed reliable, but not guaranteed. All measurements are approximate. Buyer is responsible for verification of all measurements and HOA info prior to closing.
- Type:
- Condo
- Sq.Ft.:
- 899
- Status:
- Active
- Beds:
- 2
- Year built:
- 2000
- Baths:
- 2.00
- MLS#:
- 2424532
- Subdivision:
- VILLAGE@GLENS
ADDITIONAL INFORMATION
Beautifully updated 2-bedroom, 2-bathroom gem featuring stunning vaulted ceilings that create an airy, spacious feel. Enjoy modern finishes, including stylish vinyl plank flooring and elegant quartz countertops throughout, all while benefiting from the convenience of being fully furnished—perfect for a cozy retreat or investment opportunity. Nestled in the heart of Little River, you’re just moments away from dining, shopping, and recreational activities. Large windows fill the space with natural light, enhancing the inviting atmosphere. Whether you’re looking for a weekend getaway or a permanent residence, this condo offers comfort and convenience in an ideal location. Don’t miss out on this incredible opportunity!
- Type:
- Single Family-Detached
- Sq.Ft.:
- 1,714
- Status:
- Active
- Beds:
- 3
- Lot size:
- 0.18 Acres
- Year built:
- 2021
- Baths:
- 2.00
- MLS#:
- 2424714
- Subdivision:
- Heather Glen
ADDITIONAL INFORMATION
Welcome to Beautiful Heather Glen! This charming home, featuring the popular Acadia floorplan, is only 3 years old and located in Heather Glen, a natural gas community known for its outstanding amenities. Residents here enjoy access to one of the largest amenity centers in the area, which includes a spacious clubhouse with inviting porches, swimming pools, a fitness center, fenced dog parks, a playground, community gardens, and ample parking. Inside, the home boasts a modern open-concept layout combining the kitchen, living, and dining areas with a desirable split floorplan. The kitchen is a highlight, featuring 36-inch cabinetry, granite countertops, a large island with a breakfast bar, stainless Whirlpool appliances, and a spacious pantry. The main living areas are outfitted with laminate flooring, while the bedrooms feature plush carpeting. The primary suite, located at the rear of the home for added privacy, includes a walk-in closet and an en-suite bath with a large shower, double vanity, and a linen closet. As a Smart Home, it offers conveniences like a video doorbell and a smart thermostat, all controllable from your phone. Heather Glen truly offers a lifestyle of comfort and convenience with its resort-like amenities and community feel.
- Type:
- Townhouse
- Sq.Ft.:
- 1,710
- Status:
- Active
- Beds:
- 3
- Year built:
- 1998
- Baths:
- 2.00
- MLS#:
- 2424583
- Subdivision:
- TYBRE DOWNS
ADDITIONAL INFORMATION
This beautiful 3 bedroom 2 bath townhome offers a layout designed for entertaining or ease of living. The thoughtfully designed living space seamlessly connects the living room and kitchen. The kitchen has a convenient breakfast bar and a pantry for all your storage needs. The laundry is located off the kitchen area. The primary bedroom and bath are located on the main floor. Two additional bedrooms and bath, in addition to a large storage area, are located on the second story. The wonderful Carolina room is off the kitchen. This home is located just minutes to shopping, dining, entertainment, and sandy beaches.
- Type:
- Single Family-Detached
- Sq.Ft.:
- 2,222
- Status:
- Active
- Beds:
- 5
- Lot size:
- 0.33 Acres
- Year built:
- 2006
- Baths:
- 3.00
- MLS#:
- 2424697
- Subdivision:
- Woodlyn Meadows
ADDITIONAL INFORMATION
Looking for a wonderful home in an established neighborhood with low HOAs - this one is FOR YOU! This beautiful home is located in the quiet Woodlyn Meadows community in Little River. This property offers 5 bedrooms, 2 and a half bathrooms 5th bedroom could be a bedroom or a large bonus room and an enormous fenced in backyard. There is a 2-car garage and plenty of additional parking in the driveway. The front door of this magnificent home leads you into the oversized family room and dining area with stunning bamboo wood flooring. It will be the gathering spot for so many wonderful new memories, game nights and holiday gatherings. All of the bedrooms and bathrooms are conveniently located on the first floor of this home for easy access. The spacious master bedroom has an ensuite bathroom with dual sinks, a soaker tub and separate shower as well as a spacious walk-in closet. The other 3 guest rooms offer plenty of extra space for your friends and family. There is a large bonus room located upstairs just off of the living room and is a perfect spot for a game room, home office, additional guest bedroom, meditation room, home gym or media room. Located just off of the living room overlooking the spacious backyard, this kitchen will make whipping up your favorite meal or holiday feast a breeze. You will want to invite your friends over every weekend for dinner at your house to show off your newest cuisine. The kitchen includes granite countertops, a pantry, a breakfast nook and tons of windows offering great natural light making this such a cheerful spot. There are so many wonderful areas on this property for enjoyment and entertaining. You can sip your morning coffee on the front porch overlooking your beautiful front yard and spend your afternoons with a cool beverage reading a great book on your tranquil screened in back porch. The backyard has endless possibilities – whether you want to try your hand at gardening or building the most amazing outdoor kitchen – there is plenty of space for both. Perfectly situated, this property is located just a short distance from the sandy beaches of Ocean Drive as well as the Intracoastal Waterway "ICW" and all of the wonderful restaurants and entertainment of downtown Little River. Fresh seafood and live music are just minutes away. Imagine attending all of the annual festivals in Little River and North Myrtle Beach including the Blue Crab festival in Little River and the St. Patrick’s Day festival in NMB – all just a few miles from your own home at the beach. You can charter a pontoon boat for cruising the waterway, go fishing, rent a jet ski or try your luck on the casino boats. If salt water and sand is what you crave, head down to Ocean Drive to spend the day at the beach getting a tan, catching some waves and grabbing a bite to eat or ice cream creation from Melt’s on Main Street. La Belle Amie winery is just around the corner as well with weekend wine tastings and outdoor concerts. When you head home, take a plunge in the community pool and let your cares melt away. Do not miss out on this home - it truly has it all.
- Type:
- Mobile Home
- Sq.Ft.:
- 1,534
- Status:
- Active
- Beds:
- 3
- Lot size:
- 0.24 Acres
- Year built:
- 1994
- Baths:
- 2.00
- MLS#:
- 2424565
- Subdivision:
- North Pointe
ADDITIONAL INFORMATION
Discover this lovely 3-bedroom, 2-bathroom home just a short ride to the beach, dining, hospital, and local amenities. Featuring an open and a spacious split floor plan. This move-in ready gem also offers a master bath with a walk-in shower and large bay windows in the kitchen, providing beautiful views to enjoy. Step outside onto the wooden deck from the living room, perfect for relaxing or entertaining. This beautifully landscaped corner lot adds extra privacy, and you'll find two outdoor sheds in the yard, one equipped with AC and electricity. The community also has a wonderful outdoor pool that is a short walk from the home. The roof has been recently replaced in 2024 and HVAC updated in 2023. Don’t miss out on this perfect blend of comfort and convenience!
- Type:
- Single Family-Detached
- Sq.Ft.:
- 2,594
- Status:
- Active
- Beds:
- 5
- Lot size:
- 0.16 Acres
- Year built:
- 2024
- Baths:
- 4.00
- MLS#:
- 2424387
- Subdivision:
- Heather Glen
ADDITIONAL INFORMATION
The Wren is a masterfully designed two-story floorplan with ample living space. Featuring an open concept first floor with a large island overlooking the dining area and family room, painted cabinetry, stainless Whirlpool appliances, and granite countertops. The primary bedroom suite and laundry room are conveniently located on the first floor, as well. The second floor opens to a versatile loft space, three spacious secondary bedrooms, two full bathrooms, plenty of closets for storage, and a huge bonus room with a closet that can be the 5th bedroom! It gets better- this is America's Smart Home! Control the thermostat, front door light and lock, and video doorbell from your smartphone or with voice commands to Alexa. *Photos are of a similar Wren plan. Pictures, photographs, colors, features, and sizes are for illustration purposes only and will vary from the homes as built. Home and community information, including pricing, included features, terms, availability and amenities, are subject to change and prior sale at any time without notice or obligation. Square footage dimensions are approximate. D.R. Horton is an equal housing opportunity builder.
- Type:
- Single Family-Detached
- Sq.Ft.:
- 2,511
- Status:
- Active
- Beds:
- 5
- Lot size:
- 0.16 Acres
- Year built:
- 2024
- Baths:
- 3.00
- MLS#:
- 2424386
- Subdivision:
- Heather Glen
ADDITIONAL INFORMATION
The Hayden features a large floor plan with lots of space for everyone! The large great room paired with the oversized kitchen makes this open layout very functional. Granite countertops, island with breakfast bar, stainless appliances with gas range, and walk-in corner pantry! A flex room up front can be used for a formal dining room, a den, or even an office. Downstairs also features a great size bedroom and full bath. Upstairs is home to the spacious master bedroom with en suite bath and 2 walk-in closets. The laundry room is just outside the master, along with the remaining 3 bedrooms, and a loft space! *Photos are of a similar Hayden plan. (Home and community information, including pricing, included features, terms, availability and amenities, are subject to change prior to sale at any time without notice or obligation. Square footages are approximate. Pictures, photographs, colors, features, and sizes are for illustration purposes only and will vary from the homes as built. Equal housing opportunity builder.)
- Type:
- Single Family-Detached
- Sq.Ft.:
- 2,340
- Status:
- Active
- Beds:
- 4
- Lot size:
- 0.16 Acres
- Year built:
- 2024
- Baths:
- 3.00
- MLS#:
- 2424385
- Subdivision:
- Heather Glen
ADDITIONAL INFORMATION
This spacious two level home has everything you are looking for! With a large, open concept great room and kitchen you will have plenty of room to entertain. Granite countertops with breakfast bar, stainless steel Whirlpool appliances and gas range, large walk-in pantry, and low maintenance LVP flooring all included! The first floor also features a great size flex room with that could be a formal dining room or office. Sliding glass doors off the great room lead to the back yard! Your primary bedroom suite awaits upstairs with huge walk-in closet and very spacious en suite bath with double sinks, 5' shower, and linen closet. Simplify your life with a dream home that features our industry leading smart home package. Control the thermostat, front door light and lock, and video doorbell from your smartphone or with voice commands to Alexa! It’s a home that adapts to your lifestyle. *Photos are of a similar Galen plan. (Home and community information, including pricing, included features, terms, availability and amenities, are subject to change prior to sale at any time without notice or obligation. Square footages are approximate. Pictures, photographs, colors, features, and sizes are for illustration purposes only and will vary from the homes as built. Equal housing opportunity builder.)
- Type:
- Other
- Sq.Ft.:
- 1,401
- Status:
- Active
- Beds:
- 3
- Lot size:
- 0.14 Acres
- Year built:
- 2022
- Baths:
- 2.00
- MLS#:
- 2424377
- Subdivision:
- The Townes at Heather Glen
ADDITIONAL INFORMATION
Discover your serene retreat in the amenity rich community of Heather Glenn! This immaculate 3bed/2bath home has an open layout with vaulted ceilings and plenty of natural light. Luxury vinyl plank flooring throughout the home adds a touch of sophistication and ease of maintenance. Boasting three bedrooms and two modern bathrooms, this home presents a luxurious primary suite with an upgraded custom closet. Culinary enthusiasts will revel in the kitchen, complete with sleek granite countertops and smart home technology that simplifies your daily routine. The tankless gas water heater ensures endless hot water for both convenience and efficiency. You will love the privacy of the oversized corner lot from the beautifully appointed screened porch. The garage, featuring a durable epoxy floor, provides ample space for two vehicles and additional storage. You will not only love the upgraded landscaping, but the fact that all the exterior maintenance is included in your HAO fee. Residents benefit from a plethora of community amenities, including a clubhouse, pool, playground, pond views, exercise room, hot tub, and dog parks. This gem is just moments away from exquisite dining, shopping, pristine beaches, and more. Don’t let this one slip away, schedule a showing today!
- Type:
- Land
- Sq.Ft.:
- n/a
- Status:
- Active
- Beds:
- n/a
- Lot size:
- 0.09 Acres
- Baths:
- MLS#:
- 2424938
- Subdivision:
- Windjammer Village - LR
ADDITIONAL INFORMATION
A residential lot in the beautiful community of Windjammer Village. Great location in Little River. Easy access to beach, shopping, and right on border of NC. easy trip to Wilmington! Windjammer Village has a low HOA and has gated access, Olympic size Pool, clubhouse, boat storage, boat ramp and dock with direct ICW access, beach area , a clubhouse, gym, game room, tennis and basketball courts. Don't wait to build you home of vacation home at the beach. Size of lot is .09 acres
 |
| Provided courtesy of the Coastal Carolinas MLS. Copyright 2024 of the Coastal Carolinas MLS. All rights reserved. Information is provided exclusively for consumers' personal, non-commercial use, and may not be used for any purpose other than to identify prospective properties consumers may be interested in purchasing, and that the data is deemed reliable but is not guaranteed accurate by the Coastal Carolinas MLS. |
Little River Real Estate
The median home value in Little River, SC is $326,759. This is higher than the county median home value of $311,200. The national median home value is $338,100. The average price of homes sold in Little River, SC is $326,759. Approximately 51.08% of Little River homes are owned, compared to 16.29% rented, while 32.63% are vacant. Little River real estate listings include condos, townhomes, and single family homes for sale. Commercial properties are also available. If you see a property you’re interested in, contact a Little River real estate agent to arrange a tour today!
Little River, South Carolina has a population of 9,929. Little River is less family-centric than the surrounding county with 11.75% of the households containing married families with children. The county average for households married with children is 20.08%.
The median household income in Little River, South Carolina is $56,733. The median household income for the surrounding county is $54,688 compared to the national median of $69,021. The median age of people living in Little River is 60.2 years.
Little River Weather
The average high temperature in July is 88.2 degrees, with an average low temperature in January of 34.4 degrees. The average rainfall is approximately 52.4 inches per year, with 1.2 inches of snow per year.



