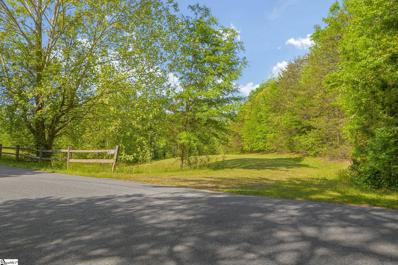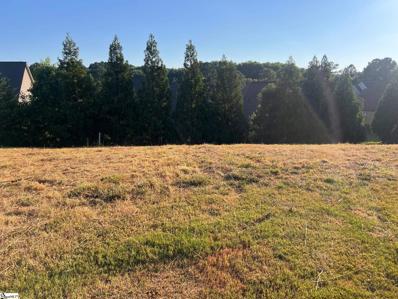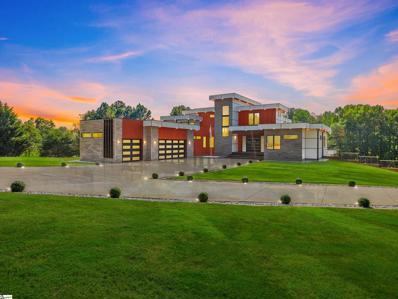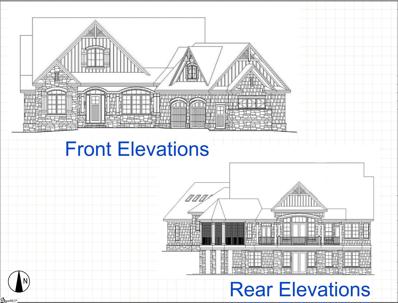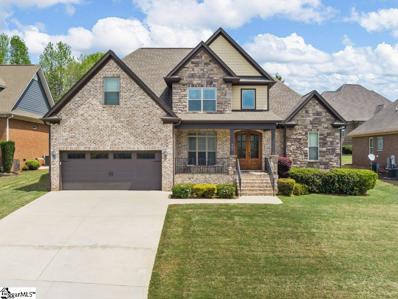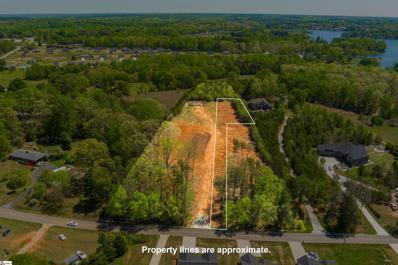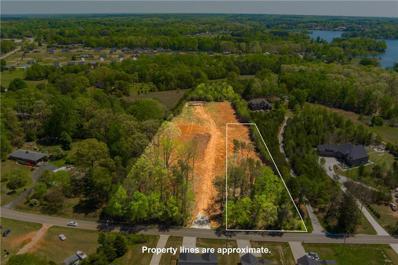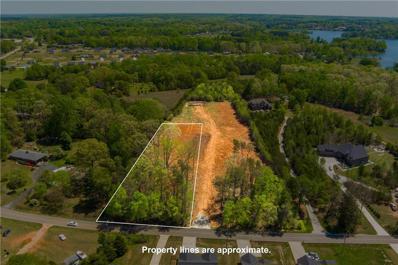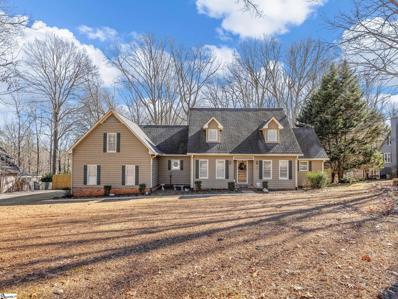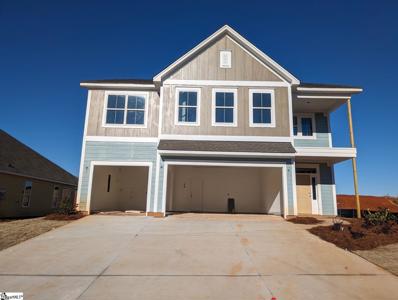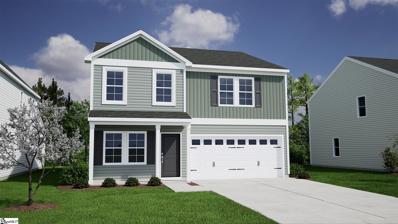Inman SC Homes for Rent
$298,990
13017 Black Walnut Inman, SC 29349
- Type:
- Other
- Sq.Ft.:
- n/a
- Status:
- Active
- Beds:
- 4
- Lot size:
- 0.18 Acres
- Year built:
- 2024
- Baths:
- 3.00
- MLS#:
- 1532563
- Subdivision:
- Walnut Ridge
ADDITIONAL INFORMATION
Proposed Construction Opportunity! Personalize this home by visiting our design center to pick colors and options. Price is base price before options are added. Welcome to Walnut Ridge! New craftsman-style single-family homes in Inman, SC. Less 5 minutes from Lake Bowen, Walnut Ridge offers open concept kitchens, beautiful family rooms, and spacious first and second level owner's suites! Close to I-26 and I-85, you’ll be only 15 minutes to North Carolina or 20 minutes to Downtown Spartanburg. Located just off Highway 9 near ample shopping, dining, and entertainment. Spend your time at nearby Woodfin Ridge Golf Course, Tryon Equestrian Center, and the Foothills of the Blue Ridge Mountains. Spartanburg District 2 Schools. With a surrounding area like this, Walnut Ridge is an amazing place to call home! Entering The Cameron from your 2 car garage or front porch, you have your amazing 2 story foyer with a flex room adjacent to the entry that could be used as a home office or additional living space. The entry way continues into your open kitchen and living area with large windows for lots of natural light. Customize your kitchen with features such as beautiful upgraded cabinetry, Quartz or granite countertops, tile backsplash, under cabinet lighting, center island and stainless steel appliances including a gas range and built in convection microwave. The kitchen opens up into the breakfast area and living room which can have a stone or side fireplace and leads to your back patio, covered or screened porch, or even a morning room. Upstairs is the spacious Primary Suite with double vanities, generous walk in closet and walk in shower with the options to have tiled or a Roman shower with double showerheads. Three more bedrooms and a full bath complete the upstairs. All our homes feature our Smart Home Technology Package including a video doorbell, keyless entry and touch screen hub. Additionally, our homes are built for efficiency and comfort helping to reduce your energy costs. Our dedicated local warranty team is here for your needs after closing as well. Come by today for your personal tour and make Walnut Ridge your new home! See Sales Agent for additional pricing information.
$202,000
136 Englewood Inman, SC 29349
- Type:
- Land
- Sq.Ft.:
- n/a
- Status:
- Active
- Beds:
- n/a
- Lot size:
- 1.59 Acres
- Baths:
- MLS#:
- 1525340
ADDITIONAL INFORMATION
Introducing a stunning 1.59-acre lot in Spartanburg County's esteemed School District 1. Positioned along the serene shores of Lake Bowen, this property offers 223 feet of prime water frontage, nestled within a tranquil, established lake neighborhood. Perfect for those seeking a quiet retreat with picturesque views and ample space for building your dream home. Don't miss out on this rare opportunity to embrace the serene lakefront lifestyle in one of the region's most coveted locations.
- Type:
- Single Family
- Sq.Ft.:
- 2,018
- Status:
- Active
- Beds:
- 4
- Lot size:
- 0.18 Acres
- Year built:
- 2024
- Baths:
- 3.00
- MLS#:
- 313652
- Subdivision:
- Walnut Ridge
ADDITIONAL INFORMATION
Proposed Construction Opportunity! Personalize this home by visiting our design center to pick colors and options. Price is base price before options are added. New craftsman-style single-family homes in Inman, SC. Less than 5 minutes from Lake Bowen, Walnut Ridge offers 2-story and ranch style home designs with open concept kitchens, beautiful family rooms, and spacious first and second level owner's suites! Located just off Highway 9, only minutes away from I-26 and I-85. 20 minutes to Downtown Spartanburg. Near ample shopping, dining, and entertainment. Spend your time at nearby Woodfin Ridge Golf Course, Tryon Equestrian Center, and the Foothills of the Blue Ridge Mountains. Spartanburg District 2 Schools. With a surrounding area like this, Walnut Ridge is an amazing place to call home! Entering The Cameron from your 2 car garage or front porch, you have your amazing 2 story foyer with a flex room adjacent to the entry that could be used as a home office or additional living space. The entry way continues into your open kitchen and living area with large windows for lots of natural light. Customize your kitchen with features such as beautiful upgraded cabinetry, Quartz or granite countertops, tile backsplash, under cabinet lighting, center island and stainless steel appliances including a gas range and built in convection microwave. The kitchen opens up into the breakfast area and living room whiich can have a stone or side fireplace and leads to your back patio, covered or screened porch, or even a morning room. Upstairs is the spacious Primary Suite with double vanities, generous walk in closet and walk in shower with the options to have tiled or a Roman shower with double showerheads. Three more bedrooms and a full bath complete the upstairs. All our homes feature our Smart Home Technology Package including a video doorbell, keyless entry and touch screen hub. Additionally, our homes are built for efficiency and comfort helping to reduce your energy costs. Our dedicated local warranty team is here for your needs after closing as well. Come by today for your personal tour and make Walnut Ridge your new home! **Up to $25,000 in Flex Cash available with use of our approved attorney. Ask how it can save you money!
$665,000
139 Timberlake Inman, SC 29349
- Type:
- Single Family
- Sq.Ft.:
- 3,800
- Status:
- Active
- Beds:
- 5
- Lot size:
- 2.6 Acres
- Year built:
- 1976
- Baths:
- 4.00
- MLS#:
- 313932
- Subdivision:
- Timberlake
ADDITIONAL INFORMATION
This beautiful lakefront home with 5 bedrooms, 3 12 baths, two levels, 2 kitchens, 2 oversized dens and 2 fireplaces is a must see! Situated on 2.59 acres between 2 lakes. This sought out neighborhood in District 1 is a tranquil setting with privacy on a wooded lot with mature hardwoods. The circular drive offers additional parking. This home has a patio and separate deck overlooking the lake with no neighbor in view. There are 2 oversized great rooms, hardwood floors, new refrigerator, new roof, water heater and insulation to name a few updates. The community HOA includes a community dock, park, tennis and basketball court. This home is priced to sell! It offers so many options for entertaining with privacy for tranquil living. What a great investment property with a second living space. Call today for an exclusive showing.
$329,735
1137 New Basin Drive Inman, SC 29349
- Type:
- Single Family
- Sq.Ft.:
- 1,899
- Status:
- Active
- Beds:
- 3
- Lot size:
- 0.46 Acres
- Year built:
- 2024
- Baths:
- 2.00
- MLS#:
- 313064
- Subdivision:
- New Prospect Haven
ADDITIONAL INFORMATION
Move in ready! The Franklin floor plan features three-bedrooms, two-bathrooms and an office just off of the living area. Luxury vinyl plank flooring adds a touch of modern sophistication, while the kitchen boasts granite countertops. Cozy up next to the fireplace in the spacious living room, ideal for relaxing evenings. Step outside to the covered back patio, where you can enjoy outdoor dining or simply unwind. With meticulous attention to detail throughout, this home offers the perfect blend of comfort and luxury. Located just seconds from Lake Bowen in the brand new, New Prospect Haven community! MOVE-IN PACKAGE INCLUDED: BLINDS AND REFRIGERATOR. Call today for more info!
- Type:
- Land
- Sq.Ft.:
- n/a
- Status:
- Active
- Beds:
- n/a
- Lot size:
- 0.21 Acres
- Baths:
- MLS#:
- 1530622
- Subdivision:
- Woodfin Ridge
ADDITIONAL INFORMATION
Great Location! Lake Area! Lovely community with 18 Hole Golf course ,an Olympic size swimming Pool, Tennis , Pickle ball courts and a playground .The Clubhouse with a Full Service Restaurant ,Bar and a Pro Shop. Convenient to Interstates 85 and 26 , great schools ,Restaurants and Shopping! Don't wait to build your dream house !
$69,900
247 Tuscan Ridge Inman, SC 29349
- Type:
- Land
- Sq.Ft.:
- n/a
- Status:
- Active
- Beds:
- n/a
- Lot size:
- 0.21 Acres
- Baths:
- MLS#:
- 312864
- Subdivision:
- Woodfin Ridge
ADDITIONAL INFORMATION
Great Location! Lake Area! Lovely community with 18 Hole Golf course ,an Olympic size swimming Pool, Tennis , Pickle ball courts and a playground .The Clubhouse with a Full Service Restaurant ,Bar and a Pro Shop. Convenient to Interstates 85 and 26 , great schools, Restaurants and Shopping! Don't wait to build your dream house and enjoy the area.
$2,599,000
2454 Runion Inman, SC 29349
- Type:
- Other
- Sq.Ft.:
- n/a
- Status:
- Active
- Beds:
- 5
- Lot size:
- 5.73 Acres
- Year built:
- 2020
- Baths:
- 5.00
- MLS#:
- 1523577
ADDITIONAL INFORMATION
Presenting the exquisite estate at 2454 Runion Road – a remarkable 5-bedroom, 6.5-bathroom masterpiece. Prepare to be enchanted by a residence that defines the pinnacle of opulent living, where no expense has been spared and no detail left unattended. Step into a realm of unparalleled refinement as you traverse the grand foyer of this extraordinary abode. Every facet of the interior has been meticulously curated to craft a seamless fusion of elegance and coziness. This isn't just a home; it's a symphony of luxury living that seamlessly incorporates cutting-edge technology. Control the entire residence through your iPhone or the built-in iPad – truly a smart home in every sense. The innovative layout and meticulous craftsmanship coalesce to create a contemporary marvel. From the imported marble floors hailing from Turkey to the bespoke lighting sourced from Seattle, and even the distinguished front door imported from Canada – every facet radiates sophistication. The awe-inspiring, state-of-the-art kitchen, adorned with Fisher and Paykel appliances and custom cabinetry, provides a breathtaking view of the deck and pool area – an ideal setting to entertain loved ones. The kitchen seamlessly flows into the exquisite family room, which opens up to the fully furnished deck. From this vantage point, gaze over the saltwater pool, hot tub, outdoor kitchen, guest house, and sauna room – both equipped with full baths. The main level boasts an expansive Owner's suite along with two additional bedrooms. Ascend to the second floor to discover two more bedrooms, a full bath, and a loft area – a haven for guests, college students, or family members seeking their private retreat. The lower level presents a gaming area and a media room, effortlessly extending to the outdoor living spaces. Two garages, with a combined capacity for seven cars, offer ample storage. The larger garage also features a workspace and a full bath. The guest house is replete with its own kitchen and bath, while the sauna area includes a full bath and a space suitable for relaxation or gatherings. Perfectly situated, this residence enjoys proximity to restaurants, shopping districts, entertainment hubs, exceptional schools, major highways, and the GSP International Airport, making it an ideal haven for those who demand the utmost in luxurious living – now seamlessly connected through the convenience of your iPhone or the integrated iPad, enhancing every aspect of modern living.
$160,000
510 Green Willow Inman, SC 29349
- Type:
- Other
- Sq.Ft.:
- 1,334
- Status:
- Active
- Beds:
- 3
- Lot size:
- 0.61 Acres
- Year built:
- 1986
- Baths:
- 2.00
- MLS#:
- 312549
- Subdivision:
- None
ADDITIONAL INFORMATION
$79,900
19 Broken Arrow Inman, SC 29349
- Type:
- Land
- Sq.Ft.:
- n/a
- Status:
- Active
- Beds:
- n/a
- Lot size:
- 5.05 Acres
- Baths:
- MLS#:
- 1527724
- Subdivision:
- Other
ADDITIONAL INFORMATION
**Price Improved!** Discover the perfect blend of privacy and convenience at 19 Broken Arrow Court. This serene 5.05-acre wooded lot is ideal for those who want the space and tranquility of rural living without the hassle of extensive land maintenance. Build your dream home or bring your mobile home to this peaceful retreat! The property offers a gently sloping area near the road for easy access, while the rolling and steeper terrain further back is perfect for a basement home or additional privacy from neighbors. A charming creek lines the back of the property, adding natural beauty and attracting abundant wildlife among mature trees. With public water on site, the property is ready for your future home. Enjoy the quiet of rural life, all within a 10-minute drive to local restaurants, grocery stores, golf courses, Lake Bowen, and schools. Conveniently located 15 minutes from USC Upstate, I-85/I-26, and only 20 minutes from downtown Spartanburg, this property offers an exceptional balance of seclusion and accessibility. Come check it out today!
$899,999
425 World Tour Inman, SC 29349
- Type:
- Other
- Sq.Ft.:
- n/a
- Status:
- Active
- Beds:
- 4
- Lot size:
- 0.77 Acres
- Baths:
- 4.00
- MLS#:
- 1529035
- Subdivision:
- Woodfin Ridge
ADDITIONAL INFORMATION
Welcome to LUXURY Living! This is an amazing lot seated on the 3rd Fairway of the Premier Golf Course of Woodfin Ridge. This Beautiful TO BE BUILT Home is in the gated community of The Creeks of Woodfin Ridge. This 4000+sqft Home offers you and your family 4 Bedrooms and 4 Full Bathrooms, along with privacy for each bedroom/suite space. As your guests enter through the front door, they will be greated with 12 foot ceilings in a large foyer. To the right is the main guest bedroom, which could also be used as a study. Just ahead is the Great Room, with cathedral ceiling and gas fireplace. Just beyond the great room is a nice Covered Porch, also with cathedral ceiling and sky lights. To the right of the great room is a large open Kitchen, with granite countertops beautiful cabinets, and all the appliances (included appliances are Refrigerator, Stove, Microwave, and Dish Washer). Just beyond the kitchen is a spacious Dining Room, that leads out to both the covered porch to the back and the Screened Porch. The Screened Porch will be an enjoyable place, where you could entertain guests and family, as you enjoy the beauty of your large back yard. The Master Suite takes up the entire left side of the home. It offers trayed ceilings, His and Her’s walk-in closets, and a Beautiful Bath with separate tub and shower. Also on the main floor, we have the Mud Room and Laundry. The mud room offers two entrances, one from the covered front porch and one as you come in from the garage. This oversized Garage offers additional space for storage. And there is plenty of space to put a bonus above the garage. The seller is offering an OPTIONAL Bonus Room (please see the plans, for sizes and details). This space could be plumbed for an additional full bathroom, making it a 5th Bedroom Suite. Or it could be used for a larger storage area, or an additional entertainment/ living space. There could be so many ways you could use this space. The Walk-out Basement provides two more Bedroom and Bathroom suites, with a large entertainment area, and a 2nd gas fireplace. The unfinished portion of the basement would also provide easy access for all of your mechanics as well as further storage. Walking out of this basement space you’ll find the serenity of a large covered porch area, and the back yard looking towards the 3rd fairway of the Amazing Woodfin Golf Course. The Woodfin Golf Club has so much to offer you, your family, and friends for years to come: Including an 18-hole Golf Course, Tennis/Pickle Ball courts, a junior Olympic-sized Swimming Pool, a Playground, and a Clubhouse with a Pro Shop. There is also a full Restaurant. There are Endless Opportunities for Recreation and Relaxation. This property is conveniently located just minutes from I-26 & I-85, giving you easy access to amenities and attractions all over the upstate SC and NC. You will not have to go far for Shopping, Art and Entertainment, Great Eats, or state of the art Medical Facilities, or an Airport. This lot is located in Woodfin Ridge golf community, and in the award-winning school district 2. You will love this Beautiful Gated Community. Let this builder build your Dream home on this Amazing Golf Course lot, & Enjoy all that this area has to offer! Write an early offer and you will be able to choose your finishes, and truly make this home your own! The builder is able to build this home (or any other home), on this lot or any other lot, call for details.
$293,500
1105 New Basin Drive Inman, SC 29349
- Type:
- Single Family
- Sq.Ft.:
- 1,456
- Status:
- Active
- Beds:
- 3
- Lot size:
- 0.44 Acres
- Year built:
- 2024
- Baths:
- 2.00
- MLS#:
- 311425
- Subdivision:
- New Prospect Haven
ADDITIONAL INFORMATION
Move in ready! Welcome to the Bishop floor plan. This plan features three-bedrooms, two-bathrooms and a study just off of the living area. Luxury vinyl plank flooring adds a touch of modern sophistication, while the kitchen boasts granite countertops. Cozy up next to the fireplace in the spacious living room, ideal for relaxing evenings. Step outside to the covered back patio, where you can enjoy outdoor dining or simply unwind. With meticulous attention to detail throughout, this home offers the perfect blend of comfort and luxury. Located just seconds from Lake Bowen in the brand new, New Prospect Haven community! MOVE-IN PACKAGE INCLUDED: BLINDS AND REFRIGERATOR. Call today for more info!
$550,000
365 S Woodfin Ridge Inman, SC 29349
- Type:
- Other
- Sq.Ft.:
- n/a
- Status:
- Active
- Beds:
- 3
- Lot size:
- 0.2 Acres
- Year built:
- 2015
- Baths:
- 3.00
- MLS#:
- 1526044
- Subdivision:
- Woodfin Ridge
ADDITIONAL INFORMATION
Back on the Market....through No fault of the home nor the home owner! Introducing 365 S Woodfin Ridge Dr., nestled within the prestigious Woodfin Ridge Golf Community, this Craftsman-style home features luxurious living paired with resort-style amenities of the golf community. Situated in the sought-after District 2 schools area, this Custom-Built home spans 2,645 heated sq ft.across two stories. Boasting 3 Bedrooms, (owner's suite on the main level) 2.5 Baths, a flex room and a two-car Garage providing ample parking and storage space, while a Screened-In back porch invites relaxation and outdoor enjoyment. Inside, the Living room features a cozy gas log fireplace, creating a warm and inviting ambiance. The kitchen is adorned with granite countertops and is complemented by a large private office, ideal for remote work or creative endeavors. A Breakfast area and Dining room or Sitting area features versatility for both casual and formal dining occasions. The masterfully landscaped yard benefits from full irrigation, ensuring lush greenery year-round. Meanwhile, residents of Woodfin Ridge enjoy access to an array of exceptional amenities, including an 18-hole Golf course, an Olympic-size Swimming Pool, Tennis and Pickle ball courts, and a Playground. The Clubhouse provides a Full-service Restaurant, Bar, and Pro shop, providing residents with endless opportunities for recreation and socializing. 365 S Woodfin Ridge Dr. is luxury living within a vibrant and welcoming community, featuring elegance, comfort, and convenience. Convenient to Interstates 85 and 26, great schools, restaurants and shopping!
$1,300,000
Ray Blackley Road Inman, SC 29349
- Type:
- Land
- Sq.Ft.:
- n/a
- Status:
- Active
- Beds:
- n/a
- Lot size:
- 58.43 Acres
- Baths:
- MLS#:
- 311088
ADDITIONAL INFORMATION
Peaceful living awaits you in Inman, South Carolina. This 58.43 acre property has breathtaking mountain views, and would be an outdoor enthusiasts dream! Located less than a mile from Riverbend Hunting Plantation, and zoned for Spartanburg County District 2 schools, Ray Blackley Road would also be a PRIME location for new construction homes, apartments, or as a personal estate to build that dream home you've always wanted. There are two separate parcels, giving you direct access from the road. Both parcels must be sold together. (2-05-00-047.00 and 2-05-00-045.04) Call today to schedule your private showing!
$560,000
Old Burnett Inman, SC 29349
- Type:
- Land
- Sq.Ft.:
- n/a
- Status:
- Active
- Beds:
- n/a
- Lot size:
- 9.8 Acres
- Baths:
- MLS#:
- 310990
ADDITIONAL INFORMATION
Presenting an exceptional opportunity on Old Burnett Road, Inman, SCâ??a sprawling 9.8-acre tract (approximatley) poised for purchase and development. This expansive parcel of land offers approximately 310 feet of road frontage, providing a promising canvas for an array of development projects. Strategically located less than 2 miles from essential amenities, future residents will enjoy convenient access to grocery stores, retail shopping, and dining options. It is less than 7 miles to the Lake Bowen public park. Public water accessibility ensures that this promising land can be developed with ease, supporting Boiling Springs and Inman growth trajectory. The potential of this acreage is as vast as the land itself, whether looking to create a residential haven, agricultural endeavor, or a commercial venture. Investors and developers will find the location of Old Burnett Road in Inman, SC, an attractive propositionâ??an opportunity to shape the landscape and capitalize on a burgeoning market. Seize the chance to make a significant impact in a thriving community, where development is not just anticipated but welcomed. This listing is a rare find as the sellers are selling 2 tracts to equal approximately 9.8 acres.
$282,000
3621 New Cut Inman, SC 29349
- Type:
- Single Family
- Sq.Ft.:
- 1,752
- Status:
- Active
- Beds:
- 4
- Lot size:
- 1.39 Acres
- Year built:
- 1961
- Baths:
- 2.00
- MLS#:
- 310854
- Subdivision:
- None
ADDITIONAL INFORMATION
District 6, 4 bedroom, 2 bath brick ranch with hardwood floors on 1.39 level acres with fenced backyard that include multiple outbuildings & above ground pool all with no restrictions. The long driveway and large front yard allows the home to be a comfortable distance to New Cut Rd and features kitchen, dining area, large living room, 4 bedroom, 2 baths. 4th bedroom is off kitchen next to back door in former carport. Outbuildings include a 18x20 with water & electric that was a former hair salon, a 18x40 with water, electric bath, sink & fans that could be used for parties, a 10x20 with electric and another building in good shape but needs cosmetic work to make it useable. Seller potentially needs to occupy house for 30 days after closing.
$99,900
2590 Foster Inman, SC 29349
- Type:
- Land
- Sq.Ft.:
- n/a
- Status:
- Active
- Beds:
- n/a
- Lot size:
- 0.76 Acres
- Baths:
- MLS#:
- 1524129
- Subdivision:
- Other
ADDITIONAL INFORMATION
2590 Foster Rd. in Inman, SC, 0.76-acre plot offers an ideal setting for your dream home. The designated building area is cleared, ready for your vision to take shape without the confines of HOA fees. Surrounded by tranquil landscapes, the property provides a serene backdrop for your future abode. Picture your dream home blending seamlessly with the natural beauty of the surroundings. With ample space and endless possibilities, 2590 Foster Rd. invites you to create the perfect sanctuary tailored to your lifestyle.
$149,990
2570 Foster Road Inman, SC 29349
- Type:
- Land
- Sq.Ft.:
- n/a
- Status:
- Active
- Beds:
- n/a
- Lot size:
- 1.22 Acres
- Baths:
- MLS#:
- 20273705
ADDITIONAL INFORMATION
2570 Foster Rd. in Inman, SC, 1.22-acre plot offers an ideal setting for your dream home. The designated building area is cleared, ready for your vision to take shape without the confines of HOA fees. Surrounded by tranquil landscapes, the property provides a serene backdrop for your future abode. Picture your dream home blending seamlessly with the natural beauty of the surroundings. With ample space and endless possibilities, 2570 Foster Rd. invites you to create the perfect sanctuary tailored to your lifestyle.
$149,990
0000 Foster Road Inman, SC 29349
- Type:
- Land
- Sq.Ft.:
- n/a
- Status:
- Active
- Beds:
- n/a
- Lot size:
- 1.28 Acres
- Baths:
- MLS#:
- 20273701
ADDITIONAL INFORMATION
Foster Rd. in Inman, SC, 1.28-acre plot offers an ideal setting for your dream home. The designated building area is cleared, ready for your vision to take shape without the confines of HOA fees. Surrounded by tranquil landscapes, the property provides a serene back drop for your future abode. Picture your dream home blending seamlessly with the natural beauty of the surroundings. With ample space and endless possibilities, Foster Rd. invites you to create the perfect sanctuary tailored to your lifestyle.
$149,990
Foster Inman, SC 29349
- Type:
- Land
- Sq.Ft.:
- n/a
- Status:
- Active
- Beds:
- n/a
- Lot size:
- 1.28 Acres
- Baths:
- MLS#:
- 310382
ADDITIONAL INFORMATION
Foster Rd. in Inman, SC, 1.28-acre plot offers an ideal setting for your dream home. The designated building area is cleared, ready for your vision to take shape without the confines of HOA fees. Surrounded by tranquil landscapes, the property provides a serene backdrop for your future abode. Picture your dream home blending seamlessly with the natural beauty of the surroundings. With ample space and endless possibilities, Foster Rd. invites you to create the perfect sanctuary tailored to your lifestyle.
$550,000
26 Coastline Inman, SC 29349
- Type:
- Other
- Sq.Ft.:
- n/a
- Status:
- Active
- Beds:
- 3
- Lot size:
- 0.29 Acres
- Year built:
- 1977
- Baths:
- 3.00
- MLS#:
- 1521857
ADDITIONAL INFORMATION
Escape to your own private oasis in this one-of-a-kind, waterfront property! With breathtaking views of the lake, a private dock, and waterfront patio, you’ll feel like you’re on vacation every day. This waterfront conversation piece is situated on a level, .29 acre lot with an approximately 73 feet on beautiful Lake Bowen and offers a unique opportunity for a contractor or handy man. The majority of building materials are on site to complete a remodel. Don't miss out on this rare opportunity. Sold as is, where is. Home may qualify for a Homestyle remodel loan.
$107,000
20 F Inman, SC 29349
- Type:
- Other
- Sq.Ft.:
- n/a
- Status:
- Active
- Beds:
- 3
- Lot size:
- 0.27 Acres
- Year built:
- 1900
- Baths:
- 2.00
- MLS#:
- 1517258
- Subdivision:
- Other
ADDITIONAL INFORMATION
This Saltbox-style home in the Inman Mill village is a "Diamond in the Rough". It has 3 bedrooms, 2 full bathrooms, and approximately1600 square feet of heated living space. There are two large bedrooms upstairs. The master bedroom along with a spacious office (or craft room or nursery) is on the main floor. There is ample space for a growing family. Some of the windows have been previously replaced. Plus, this home is conveniently connected with an alley or service road at the rear of the property, offering secondary access and parking for vehicles. This house is located within walking distance of the Middle school and a few minutes from the heart of Inman. The Mill Village has quiet streets and sidewalks.
$429,900
103 Lakewinds Inman, SC 29349
- Type:
- Other
- Sq.Ft.:
- n/a
- Status:
- Active
- Beds:
- 4
- Lot size:
- 1 Acres
- Year built:
- 1988
- Baths:
- 3.00
- MLS#:
- 1516961
- Subdivision:
- Other
ADDITIONAL INFORMATION
Large lot on a cul-de-sac street! This beautiful, well-built home has spacious bedrooms and lots of storage. Beautiful hardwood floors downstairs, and a den with gas logs. The home is located in school District 2 and is close to Lake Bowen. Oversized garage with built-ins, 2 outside storage buildings, and 2 large decks. Master bedroom is located on first floor with 3 closets, bathroom with shower, bathtub and dressing area. The laundry room is located on the first floor and is adjacent to a half bath and mud room/storage room with built-in cabinets. An office/living room and dining room are also on the first floor. Upstairs has 3 large bedrooms, full bath with deep soaking tub, exercise/tv area and storage galore. The back yard backs up to a wooded area for privacy and is fenced in. Spend your time sipping java in the beautiful screened-in room. Call today to schedule a private tour.
$454,000
1518 Offshore Inman, SC 29349
- Type:
- Other
- Sq.Ft.:
- n/a
- Status:
- Active
- Beds:
- 4
- Lot size:
- 0.19 Acres
- Year built:
- 2024
- Baths:
- 3.00
- MLS#:
- 1516813
- Subdivision:
- The Cottages at Lake Emory
ADDITIONAL INFORMATION
This new construction community is one of a kind! It is located right around the corner from historic, downtown Inman and inside of the established, waterfront neighborhood, Lake Emory. Enter Lake Emory from Asheville Highway and enjoy the breathtaking views as you head down South Lake Drive lined with remarkable, waterfront homes. Turn right onto Ship Wreck Place and enter the Cottages at Lake Emory on your left. You’ll feel right at home in this charming, luxury community all while enjoying the relaxation and peace of mind that comes with low-maintenance, new construction living. Our homes offer a number of luxury upgrades, flexible floor plans, and beautiful designer selections. Don’t wait until the best homesites are gone, visit the Cottages at Lake Emory today!
- Type:
- Other
- Sq.Ft.:
- n/a
- Status:
- Active
- Beds:
- 4
- Lot size:
- 0.11 Acres
- Year built:
- 2023
- Baths:
- 3.00
- MLS#:
- 1516211
- Subdivision:
- Carramore
ADDITIONAL INFORMATION
This two-story home includes 4 bedrooms and 2.5 bathrooms. The entrance from the attached two-car garage leads to the kitchen and eat-in, which also connects to the family room. Near the front door is a dining space. Upstairs, the primary bedroom leads to a primary bathroom with two linen closets, access to a large walk-in clothes closet. The laundry room is conveniently located just outside the primary bedroom, close to the three spare bedrooms and their full bathroom.

Information is provided exclusively for consumers' personal, non-commercial use and may not be used for any purpose other than to identify prospective properties consumers may be interested in purchasing. Copyright 2024 Greenville Multiple Listing Service, Inc. All rights reserved.


IDX information is provided exclusively for consumers' personal, non-commercial use, and may not be used for any purpose other than to identify prospective properties consumers may be interested in purchasing. Copyright 2024 Western Upstate Multiple Listing Service. All rights reserved.
Inman Real Estate
The median home value in Inman, SC is $271,700. This is higher than the county median home value of $232,300. The national median home value is $338,100. The average price of homes sold in Inman, SC is $271,700. Approximately 55.1% of Inman homes are owned, compared to 33.77% rented, while 11.13% are vacant. Inman real estate listings include condos, townhomes, and single family homes for sale. Commercial properties are also available. If you see a property you’re interested in, contact a Inman real estate agent to arrange a tour today!
Inman, South Carolina 29349 has a population of 2,896. Inman 29349 is less family-centric than the surrounding county with 26.83% of the households containing married families with children. The county average for households married with children is 29.91%.
The median household income in Inman, South Carolina 29349 is $51,210. The median household income for the surrounding county is $57,627 compared to the national median of $69,021. The median age of people living in Inman 29349 is 32.8 years.
Inman Weather
The average high temperature in July is 90.6 degrees, with an average low temperature in January of 27.9 degrees. The average rainfall is approximately 48.4 inches per year, with 3.1 inches of snow per year.

