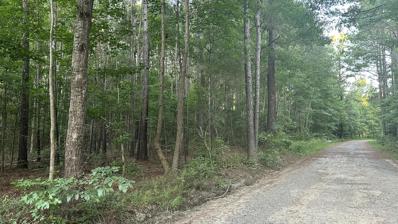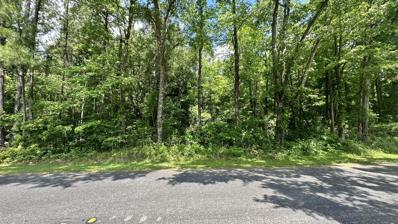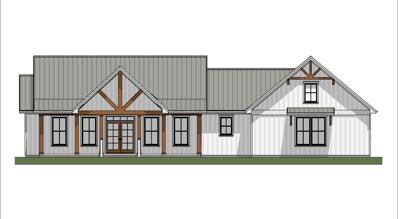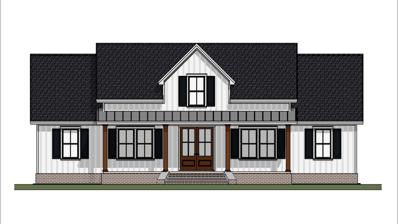Huger SC Homes for Rent
$740,000
111 Beam Street Huger, SC 29450
- Type:
- Single Family
- Sq.Ft.:
- 2,643
- Status:
- Active
- Beds:
- 4
- Lot size:
- 0.32 Acres
- Year built:
- 2019
- Baths:
- 3.00
- MLS#:
- 24017714
- Subdivision:
- Bridges At Seven Lakes
ADDITIONAL INFORMATION
Bridges at Seven Lakes is a spacious community that embraces green space. Long walking trails, spacious lakes, and beautiful amenities make this the perfect place to call home. Tucked away from busy Charleston for a quiet lifestyle. With the ability to enjoy all Historic Downtown has to offer as well as area beaches of Isle of Palms and Sullivans Island. Enjoy all the perks of new construction. Open floor plan- oversized kitchen island-spacious laundry- tall ceilings- and much more! Private outdoor living to enjoy all the Low Country wildlife has to offer!!!The Bridges at Seven Lakes community offers exceptional amenities, including a swimming pool, a firepit area, a play park, and a dock for lake access.
$873,645
521 Rendezvous Way Huger, SC 29450
- Type:
- Single Family
- Sq.Ft.:
- 3,090
- Status:
- Active
- Beds:
- 5
- Lot size:
- 2 Acres
- Year built:
- 2024
- Baths:
- 4.00
- MLS#:
- 24017581
ADDITIONAL INFORMATION
New Construction on large 2 acre estate with NO HOA and 5 car garage parking. Nestled in a quiet, rural setting, this home offers the perfect balance--secluded enough to enough to enjoy peace and privacy, yet close enough to access modern conveniences when needed. This new home is loaded with custom features such as Revwood floors throughout the main floor and upstairs retreat, a gourmet kitchen with hood, stainless steal appliances, and gorgeous quartz countertops, and a downstairs master with dual closets, garden tub, and separate shower. A Peaceful, Pretty, and Easy 10 minute drive to the intersection of Clements Ferry Road and Hwy 41 in Mt Pleasant with nice, new grocery stores, restaurants, and shops.
$898,645
517 Rendezvous Way Huger, SC 29450
- Type:
- Single Family
- Sq.Ft.:
- 3,160
- Status:
- Active
- Beds:
- 5
- Lot size:
- 2 Acres
- Year built:
- 2024
- Baths:
- 4.00
- MLS#:
- 24017131
ADDITIONAL INFORMATION
New home on 2 acre Lowcountry estate with no HOA and 5 car garage parking. Enjoy the freedom of homeownership without the restrictions of an HOA--personalize your property, park your vehicles or equipment with ease, and live life on your terms. Enjoy custom features such as tray ceilings in master bed, Revwood floors throughout the main floor, a gourmet kitchen with hood, stainless steal appliances, and gorgeous quartz countertops. Special touches include extended counterspace in the kitchen, an upstairs laundry room, and a master suite with a garden tub and tiled shower with frameless shower door. Peaceful, Pretty, and Easy 10 minute drive to the intersection of Clements Ferry Road and Hwy 41 in Mt Pleasant with nice, new grocery stores, restaurants, and shops.
$848,935
537 Rendezvous Way Huger, SC 29450
- Type:
- Single Family
- Sq.Ft.:
- 2,840
- Status:
- Active
- Beds:
- 4
- Lot size:
- 2 Acres
- Year built:
- 2024
- Baths:
- 3.00
- MLS#:
- 24015971
ADDITIONAL INFORMATION
For those craving outdoor space, this home is situated on a 2 acre lot that offers endless possibilities--build a pool, create a garden oasis, or host large gatherings with ease. This unique property features a wood burning fireplace. Inside you will enjoy custom features such as tray ceilings in master bed, Revwood floors throughout the main floor, a gourmet kitchen with hood, stainless steal appliances, and gorgeous quartz countertops. The master suite includes 2 walk in closets, a garden tub and tiled shower with a frameless shower door. Downstairs, there is a bedroom and walk in shower. Peaceful, Pretty, and Easy 10 minute drive to the intersection of Clements Ferry Road and Hwy 41 in Mt Pleasant with nice, new grocery stores, restaurants, and shops.
$425,000
536 Bertha Lane Huger, SC 29450
- Type:
- Land
- Sq.Ft.:
- n/a
- Status:
- Active
- Beds:
- n/a
- Lot size:
- 2.63 Acres
- Baths:
- MLS#:
- 24015788
ADDITIONAL INFORMATION
The 2.6-acre property has great potential for custom-built dream home, horse farm and/or Airbnb retreat space. Onsite, you will find a camper connection for electrical, a well and a $15,000 storage shed w/garage door & electrical wiring. See notes for additional items included. This pristine, private, secluded country opportunity consists of three separate lots. Lot 2A measures 30,148 sq feet (0.69 acres) and is identified by TMS 2290000077. Lot 2B covers 30,349 sq feet (0.70 acres) and is identified by TMS 2290000078. Additionally, there is a 1.24-acre parcel identified by TMS 2290000043. The third lot is cleared and comes with power, water, and DHEC septic permit for a four-bedroom home. Property is adjacent to Boeing Keystone Conservation Tract (so no developments on that 100 acre trac
- Type:
- Land
- Sq.Ft.:
- n/a
- Status:
- Active
- Beds:
- n/a
- Lot size:
- 1 Acres
- Baths:
- MLS#:
- 24015440
- Subdivision:
- Huger
ADDITIONAL INFORMATION
This beautiful 1-acre wooded lot on Pearl Acres Lane in Huger, SC, offers the perfect setting for your dream home. Tucked away from the hustle and bustle on a gravel road, this property provides a tranquil escape.The lot has a DHEC Options Letter for waste management, streamlining the process for your future construction plans. With its serene surroundings and mature trees, this lot is an ideal location for those seeking a quiet retreat. Conveniently located near schools, it is also within a short 15-minute drive of grocery stores, dining options, and recreational facilities, ensuring that all your daily needs are easily met. With Nucor Steel nearby, commuting to work is a breeze.Don't miss this chance to build your dream home in a picturesque location that combines the beauty ofnature with the convenience of modern amenities. Take the first step toward your new life in Hugerschedule a viewing today!
- Type:
- Land
- Sq.Ft.:
- n/a
- Status:
- Active
- Beds:
- n/a
- Lot size:
- 0.68 Acres
- Baths:
- MLS#:
- 24011035
- Subdivision:
- Huger
ADDITIONAL INFORMATION
PRICE IMPROVEMENT: Options letter for engineered septic and wetlands delineations results in hand. Discover the perfect setting for your dream home on this beautiful wooded lot on Bannerhill Road in Huger, SC. This .68-acre vacant land offers a rare opportunity to create a custom home in a peaceful, natural environment.With road frontage, this property provides easy access and visibility. The lot has already been surveyed, streamlining the process for your future construction plans. With its serene surroundings and mature trees, this lot provides a tranquil escape from the hustle and bustle of city life.Conveniently located near schools, this lot is also within a short 15-minute drive of grocery stores, dining options, and recreational facilities, ensuring that all your daily needs are easily met. with Nucor Steel nearby, commuting to work is a breeze. Don't miss this chance to build your dream home in a picturesque location that combines the beauty of nature with the convenience of modern amenities. Take the first step toward your new life in Hugerschedule a viewing today!
- Type:
- Land
- Sq.Ft.:
- n/a
- Status:
- Active
- Beds:
- n/a
- Lot size:
- 3.3 Acres
- Baths:
- MLS#:
- 23018040
ADDITIONAL INFORMATION
3.3 wooded acres of undeveloped land, a blank canvas. Great property for your secluded, private residence with no ARB and no HOA. This lot has a 50 foot easement that runs from the left property line towards the right property line. Approx 45 feet width left on front of lot to build with this easement. This may be well suited for one or multiple mobile homes turned lengthwise, RV or a small/tiny home! Back of property has an area of wetlands but is not wet. Close to the conveniences of Mt Pleasant, an easy drive to Isle of Palms beaches and 30+ minutes to historic downtown Charleston! Voted ''Best city in America'' for multiple years! (Travel + Leisure Magazine). Drive out and take a look at this unspoiled land and make it yours.
- Type:
- Single Family
- Sq.Ft.:
- 2,155
- Status:
- Active
- Beds:
- 3
- Lot size:
- 0.82 Acres
- Year built:
- 2022
- Baths:
- 3.00
- MLS#:
- 22019151
ADDITIONAL INFORMATION
Beautiful 2 story traditional home located minutes from Nucor, SC Ports Authority, Mt. Pleasant, Isle of Palms or Downtown Charleston. Your children can attend Phillip Simmons Middle & High schools while living in this HOA FREE neighborhood. The Ament plan is a custom built home that is setting on a .82 acre lot and offers 9' ceilings with a large open family room with gas fireplace overlooking the custom kitchen with an island, formal dining room, 3 bedrooms and 2.5 bathrooms on the first floor and a bonus room over the garage. The master suite is located on the right side of the home offers a walk-in closet, direct access to the laundry room and the master bath offers dual vanities and 5' walk-in shower or a garden tub/shower combo.The additional bedrooms are spacious, have large closets and share a bathroom with dual vanities. There is an bonus room over the garage that could be used as a 4th bedroom, playroom, office or man cave. This home offers a large front porch perfect for a swing to watch the sunset or have your morning coffee of the 13' x 32' rear patio. The 2 car carport is located on the back of the home. This builder allows and you can add your personal touches with paint, cabinet and flooring color choices from their selections. Other lots and floor plans are available and this floor plan can be moved to another lot.
- Type:
- Single Family
- Sq.Ft.:
- 1,972
- Status:
- Active
- Beds:
- 3
- Lot size:
- 0.85 Acres
- Year built:
- 2022
- Baths:
- 2.00
- MLS#:
- 22019104
ADDITIONAL INFORMATION
Beautiful 1 story traditional home located minutes from Nucor, SC Ports Authority, Mt. Pleasant, Isle of Palms or Downtown Charleston. Your children can attend Phillip Simmons Middle & High schools while living in this HOA FREE neighborhood. The Foster plan is a custom built home that is setting on a .85 acre lot and offers 9' ceilings with a large open family room overlooking the custom kitchen with an island, 3 bedrooms and 2 bathrooms. The master suite is located on the right side of the home offers double walk-in closets, direct access to the laundry room and the master bath offer dual vanities and 5' walk-in shower. The additional bedrooms are spacious and both have walk-in closets. his home offers a large front porch perfect for a swing to watch the sunset oror have your morning coffee of the 12' x 20' rear patio. The 2 car garage comes with a front and rear entry door take leads you to your yard. This builder allows and you can add your personal touches with paint, cabinet and flooring color choices from their selections. Other lots and floor plans are available and this floor plan can be moved from to another lot.

Information being provided is for consumers' personal, non-commercial use and may not be used for any purpose other than to identify prospective properties consumers may be interested in purchasing. Copyright 2024 Charleston Trident Multiple Listing Service, Inc. All rights reserved.
Huger Real Estate
The median home value in Huger, SC is $560,000. This is higher than the county median home value of $320,300. The national median home value is $338,100. The average price of homes sold in Huger, SC is $560,000. Approximately 73.36% of Huger homes are owned, compared to 11.91% rented, while 14.73% are vacant. Huger real estate listings include condos, townhomes, and single family homes for sale. Commercial properties are also available. If you see a property you’re interested in, contact a Huger real estate agent to arrange a tour today!
Huger, South Carolina has a population of 3,379. Huger is less family-centric than the surrounding county with 18.1% of the households containing married families with children. The county average for households married with children is 30.05%.
The median household income in Huger, South Carolina is $37,332. The median household income for the surrounding county is $70,786 compared to the national median of $69,021. The median age of people living in Huger is 43.5 years.
Huger Weather
The average high temperature in July is 92.2 degrees, with an average low temperature in January of 36.3 degrees. The average rainfall is approximately 50.5 inches per year, with 0.2 inches of snow per year.









