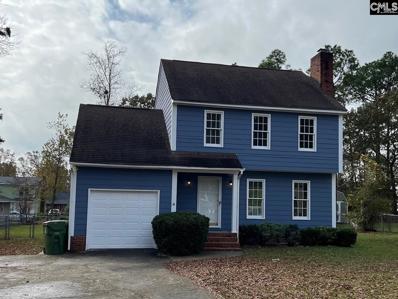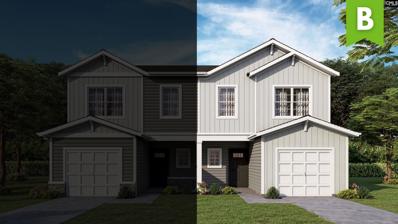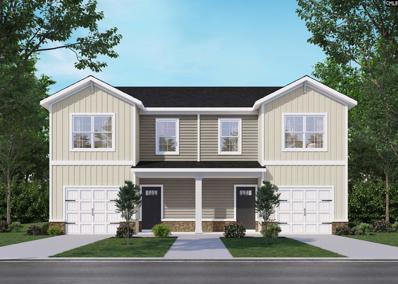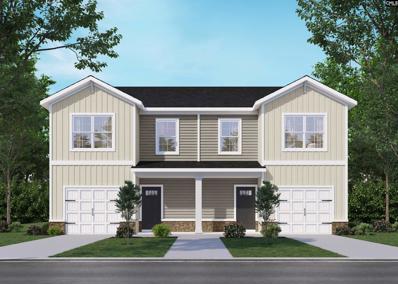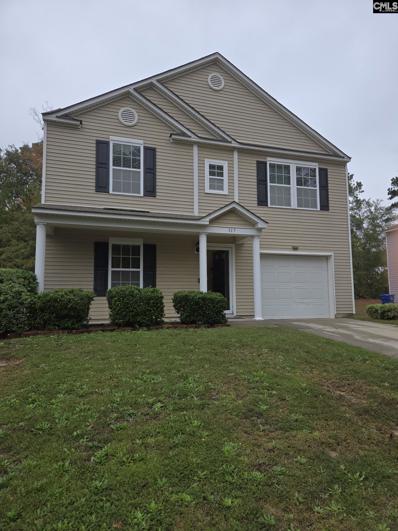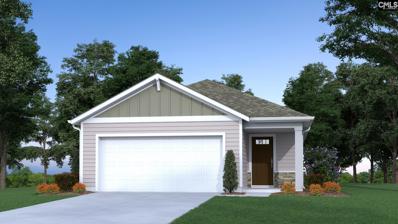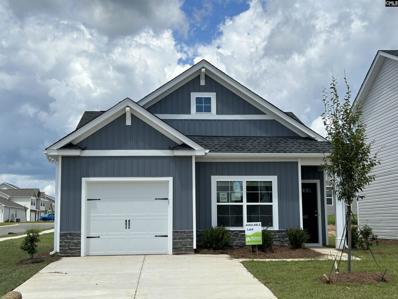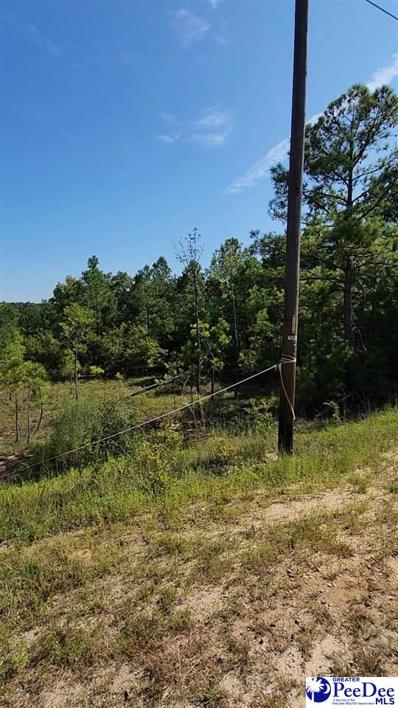Hopkins SC Homes for Rent
- Type:
- Single Family
- Sq.Ft.:
- 1,404
- Status:
- Active
- Beds:
- 3
- Lot size:
- 0.13 Acres
- Year built:
- 2024
- Baths:
- 3.00
- MLS#:
- 597771
- Subdivision:
- HUNTERS BRANCH
ADDITIONAL INFORMATION
Welcome home to Hunters Branch, Hopkins premier new home community. Check out the beautiful community pool. Enjoy strolls along the sidewalk lined streets. Conveniently located less than 30 minuets to downtown Columbia, Fort Jackson, McEntire and Shaw Air Force Base. LOT 48* The Poplar A floor plan provides 1404 square feet and a single car garage, separated into 2 stories. The first floor presents the open concept that creates an inviting, connected space for the kitchen, dining area, and living room. A powder room blends the extra convenience youâ??d expect in a 2-story home. The 3 bedroomsâ??including the owners suiteâ??are located upstairs for the privacy many homeowners want. The laundry room is also on the 2nd floor. The owners bath has a large walk-in closet and double vanity. ~~There is a Community Pool & Pond~~ Southeast Columbia's NEW Neighborhood- Home will be completed December 2024
$289,000
200 Ault Road Hopkins, SC 29061
- Type:
- Single Family
- Sq.Ft.:
- 1,847
- Status:
- Active
- Beds:
- 4
- Lot size:
- 1.29 Acres
- Year built:
- 2022
- Baths:
- 2.00
- MLS#:
- 597575
- Subdivision:
- CABIN CREEK
ADDITIONAL INFORMATION
Welcome to this Beautiful One-level Home built in 2022. It sits on 1.29 Acres of Land: 3 bedrooms and 2 baths plus an office or 4 bedrooms. Upon entry, you have a beautiful foyer with a long hallway and a spacious closet near the front door. The kitchen has a huge Island, a corner pantry, granite countertops, eat-in dining area. Off of the kitchen is a 10x10 patio out back that looks out to a beautiful acre of land. Very spacious private Laundry room. The owner's Suite has a double vanity and a Large Private walk-in closet and Separate Garden Tub and Shower. THIS HOME IS A MUST SEE!!! If you love Country Living then you will definitely love this home! ADDITIONAL PICS to Come!
Open House:
Thursday, 12/26 1:00-4:00PM
- Type:
- Single Family
- Sq.Ft.:
- 1,292
- Status:
- Active
- Beds:
- 3
- Lot size:
- 0.13 Acres
- Year built:
- 2024
- Baths:
- 2.00
- MLS#:
- 597538
- Subdivision:
- CANARY WOODS
ADDITIONAL INFORMATION
The Holly B plan Lot is a 1 story home that features a covered patio. There is a foyer that leads to the Great Room. The open kitchen has granite counter tops, stainless steel smooth top stove and dishwasher. The covered patio is located just off the kitchen. The owner's bedroom is located on the back of the house for added privacy, WIC, double vanity and separate shower. 2 Car Garage. This home is currently under construction and will be able to close January 2025
$200,000
220 Curlew Avenue Hopkins, SC 29061
- Type:
- Single Family
- Sq.Ft.:
- 1,350
- Status:
- Active
- Beds:
- 3
- Lot size:
- 0.28 Acres
- Year built:
- 1985
- Baths:
- 3.00
- MLS#:
- 597470
- Subdivision:
- QUAIL POINTE
ADDITIONAL INFORMATION
This charming 3 Bedroom 2 1/2 Bath home has been freshly painted with new flooring. The family room and dining room wrap around to the kitchen which makes entertaining a treat. All 3 bedrooms are upstairs and can accommodate most furniture. The rear deck overlooks a nice size backyard which is great for entertaining or for children to play. Located close to interstates, shopping, schools, Shaw Air Force Base and Fort Jackson.
$268,500
537 Edgetree Drive Hopkins, SC 29061
- Type:
- Single Family
- Sq.Ft.:
- 1,704
- Status:
- Active
- Beds:
- 3
- Lot size:
- 0.11 Acres
- Year built:
- 2024
- Baths:
- 3.00
- MLS#:
- 597413
- Subdivision:
- HUNTERS BRANCH
ADDITIONAL INFORMATION
Welcome to 537 Edgetree Drive, a new construction two-story home in Hopkins, SC. The first level features a spacious living room, an open concept kitchen and dining area, and a convenient first-floor powder room. The kitchen comes finished with beautiful granite countertops and white shaker-style cabinetry. Upstairs you will find the 3 bedrooms, 2 full bathrooms, and the laundry room. The location of this home is ideally situated near Downtown Columbia and Fort Jackson. Also enjoy a resort-style community pool that is nearly complete! *Please note the photos you see here are for illustration purposes only, interior and exterior features, options, colors and selections will differ. Please see sales agent for options. Disclaimer: CMLS has not reviewed and, therefore, does not endorse vendors who may appear in listings.
$300,000
526 Edgetree Drive Hopkins, SC 29061
- Type:
- Single Family
- Sq.Ft.:
- 2,361
- Status:
- Active
- Beds:
- 5
- Lot size:
- 0.11 Acres
- Year built:
- 2024
- Baths:
- 3.00
- MLS#:
- 597419
- Subdivision:
- HUNTERS BRANCH
ADDITIONAL INFORMATION
Welcome to the Robie at 526 Edgetree Drive in Hunter's Branch! The Robie is a popular plan for a reason! Featuring a large kitchen, living, and dining area, as well as a guest suite on the first floor. The kitchen comes equipped with expresso shaker-style cabinetry and stunning granite countertops. Upstairs you will find the generously sized primary bedroom, a functional loft space, and three additional bedrooms. The location of this home is ideally situated near Downtown Columbia and Fort Jackson. Also enjoy a resort-style community pool that is nearly complete! *Please note the photos you see here are for illustration purposes only, interior and exterior features, options, colors and selections will differ. Please see sales agent for options. Disclaimer: CMLS has not reviewed and, therefore, does not endorse vendors who may appear in listings.
- Type:
- Townhouse
- Sq.Ft.:
- 1,580
- Status:
- Active
- Beds:
- 3
- Lot size:
- 0.1 Acres
- Year built:
- 2024
- Baths:
- 3.00
- MLS#:
- 597179
- Subdivision:
- HUNTERS BRANCH
ADDITIONAL INFORMATION
THREE BEDROOMS TWO AND A HALF BATHS 1-CAR GARAGE The first-level features an open floor plan where family and friends can gather in style and comfort, and where the kitchen is just steps from both the dining and entertainment areas. The impressive kitchen offers stainless appliances, sparkling granite countertops, a large corner pantry, as well as a huge kitchen island with sink and counter seating. Three spacious bedrooms and two full baths are tucked away on the second floor along with the laundry room. The primary bedroom has a large walk-in closet and deluxe bath with shower and double vanity. Luxury carpet, blinds on all windows, walk-in closets and granite counters in baths... the list goes on! All photos are stocked photos - Homes are under construction and scheduled to be completed November 2024
- Type:
- Townhouse
- Sq.Ft.:
- 1,580
- Status:
- Active
- Beds:
- 3
- Lot size:
- 0.1 Acres
- Year built:
- 2024
- Baths:
- 3.00
- MLS#:
- 597176
- Subdivision:
- HUNTERS BRANCH
ADDITIONAL INFORMATION
THREE BEDROOMS TWO AND A HALF BATHS 1-CAR GARAGE The first-level features an open floor plan where family and friends can gather in style and comfort, and where the kitchen is just steps from both the dining and entertainment areas. The impressive kitchen offers stainless appliances, sparkling granite countertops, a large corner pantry, as well as a huge kitchen island with sink and counter seating. Three spacious bedrooms and two full baths are tucked away on the second floor along with the laundry room. The primary bedroom has a large walk-in closet and deluxe bath with shower and double vanity. Luxury carpet, blinds on all windows, walk-in closets and granite counters in baths... the list goes on! All photos are stocked photos - Homes are under construction and scheduled to be completed November 2024
- Type:
- Townhouse
- Sq.Ft.:
- 1,580
- Status:
- Active
- Beds:
- 3
- Lot size:
- 0.1 Acres
- Year built:
- 2024
- Baths:
- 3.00
- MLS#:
- 597181
- Subdivision:
- HUNTERS BRANCH
ADDITIONAL INFORMATION
THREE BEDROOMS TWO AND A HALF BATHS 1-CAR GARAGE The first-level features an open floor plan where family and friends can gather in style and comfort, and where the kitchen is just steps from both the dining and entertainment areas. The impressive kitchen offers stainless appliances, sparkling granite countertops, a large corner pantry, as well as a huge kitchen island with sink and counter seating. Three spacious bedrooms and two full baths are tucked away on the second floor along with the laundry room. The primary bedroom has a large walk-in closet and deluxe bath with shower and double vanity. Luxury carpet, blinds on all windows, walk-in closets and granite counters in baths... the list goes on! All photos are stocked photos - Homes are under construction and scheduled to be completed November 2024
$317,990
20 Harmon Road Hopkins, SC 29061
- Type:
- Single Family
- Sq.Ft.:
- 2,075
- Status:
- Active
- Beds:
- 4
- Lot size:
- 1.8 Acres
- Year built:
- 2024
- Baths:
- 3.00
- MLS#:
- 597155
- Subdivision:
- HARMON HILL ESTATES
ADDITIONAL INFORMATION
The 2,075-square-foot Cypress floor plan is a great match for the growing family. 4 bedrooms and 2.5 baths, for starters. Check out the main floor's wide-open spaces and welcoming entryway, with a closet on one side and a powder room on the other. Head to the second level to escape to an inviting master suite tucked in the back of the home for privacy. Three more bedrooms share the second bath, and 2 of these rooms also include a walk-in closet. We situated the laundry on the second floor and added a linen closet for more storage. This home comes with blinds, master shower door, cabinet hardware, garage door opener and 4-zone irrigation. *Home is under construction expected completion in February 2025. Disclaimer: CMLS has not reviewed and, therefore, does not endorse vendors who may appear in listings.
$322,990
16 Harmon Road Hopkins, SC 29061
- Type:
- Single Family
- Sq.Ft.:
- 2,266
- Status:
- Active
- Beds:
- 4
- Lot size:
- 1.9 Acres
- Year built:
- 2024
- Baths:
- 3.00
- MLS#:
- 597152
- Subdivision:
- HARMON HILL ESTATES
ADDITIONAL INFORMATION
The Alder's 2,266 square feet feature a lot to love and live in. From the front porch, the foyer leads you to the kitchen which features a corner pantry and a bar overlooking the dining area and great room. The master suite is located on the main level and has double vanity, and a large walk-in closet. The secondary bedrooms are upstairs. Bedroom #2 and #3 each have a large walk-in closet. The graceful Alder floor plan presents a lovely place to call "home" This home comes with blinds, master shower door, cabinet hardware, garage door opener and 4-zone irrigation. *Home is under construction expected completion in February 2025.
$319,490
12 Harmon Road Hopkins, SC 29061
- Type:
- Single Family
- Sq.Ft.:
- 2,110
- Status:
- Active
- Beds:
- 4
- Lot size:
- 2.33 Acres
- Year built:
- 2024
- Baths:
- 3.00
- MLS#:
- 597149
- Subdivision:
- HARMON HILL ESTATES
ADDITIONAL INFORMATION
You never have to leave home with this plan. The Myrtle Plan is designed with you in mind and offers many different options. The square feet is 2110 and is 4 bedrooms, 3 baths. The kitchen boasts granite counter tops and large pantry. The great room is huge and opens up to the large kitchen with breakfast island. The primary bedroom is located on the 2nd floor and has two walk-in closets located in the master bath. The master bath boasts a double vanity and shower. Upstairs you will find an additional 2 bedrooms each with a spacious walk-in closet. The laundry room is also upstairs for added convenience. The 4th bedroom is located on the 1st floor. This home comes with blinds, master shower door, cabinet hardware, garage door opener and 4-zone irrigation. *Home is under construction expected completion in February 2025. Disclaimer: CMLS has not reviewed and, therefore, does not endorse vendors who may appear in listings.
- Type:
- Townhouse
- Sq.Ft.:
- 1,414
- Status:
- Active
- Beds:
- 3
- Lot size:
- 0.1 Acres
- Year built:
- 2024
- Baths:
- 3.00
- MLS#:
- 597095
- Subdivision:
- HUNTERS BRANCH
ADDITIONAL INFORMATION
*** Master bedroom on first floor *** Community Pool *** THREE BEDROOMS TWO AND A HALF BATHS 1-CAR GARAGE PRIMARY DOWN - The first-level features an open floor plan where family and friends can gather in style and comfort, and where the kitchen is just steps from both the dining and entertainment areas. The kitchen offers stainless appliances, sparkling granite countertops, and a pantry. The primary bedroom is on first floor and features dual vanity and a walk-in closet. The laundry room is also on the first floor. Two additional bedrooms are tucked away on the second floor. Window blinds are a standard feature. All photos are stocked photos - contact agent for interior / exterior features.
Open House:
Thursday, 12/26 1:00-4:00PM
- Type:
- Single Family
- Sq.Ft.:
- 2,075
- Status:
- Active
- Beds:
- 4
- Lot size:
- 0.16 Acres
- Year built:
- 2024
- Baths:
- 3.00
- MLS#:
- 597094
- Subdivision:
- CANARY WOODS
ADDITIONAL INFORMATION
The Cypress Plan (lot 158) - 4 Bedroom 2.5 Baths, 2,075 sq ft. Check out the main floorâ??s wide-open spaces and welcoming entryway, with a closet on one side and a powder room on the other. Head to the second level to escape to an inviting primary suite tucked on the back of the home for privacy. The three additional bedrooms share the second bath, and 2 of these rooms also include a walk-in closet. The laundry is on the second floor and an added linen closet for more storage. The Cypress is built to high standards for energy efficiency, like a tankless water heater, low-E vinyl windows, 14 SEER air conditioning system, radiant barrier sheathing, water-saving plumbing fixtures, and programmable thermostat. NOTE - Stock Photos
- Type:
- Townhouse
- Sq.Ft.:
- 1,414
- Status:
- Active
- Beds:
- 3
- Lot size:
- 0.1 Acres
- Year built:
- 2024
- Baths:
- 3.00
- MLS#:
- 597093
- Subdivision:
- HUNTERS BRANCH
ADDITIONAL INFORMATION
*** Master bedroom on first floor *** Community Pool *** THREE BEDROOMS TWO AND A HALF BATHS 1-CAR GARAGE PRIMARY DOWN - The first-level features an open floor plan where family and friends can gather in style and comfort, and where the kitchen is just steps from both the dining and entertainment areas. The kitchen offers stainless appliances, sparkling granite countertops, and a pantry. The primary bedroom is on first floor and features dual vanity and a walk-in closet. The laundry room is also on the first floor. Two additional bedrooms are tucked away on the second floor. Window blinds are a standard feature. All photos are stocked photos - contact agent for interior / exterior features.
- Type:
- Single Family
- Sq.Ft.:
- 1,771
- Status:
- Active
- Beds:
- 4
- Year built:
- 2010
- Baths:
- 3.00
- MLS#:
- 596980
- Subdivision:
- CANARY WOODS
ADDITIONAL INFORMATION
New HVAC system! Beautiful traditional home in Hopkin's Canary Woods neighborhood! This home features an open floorplan layout with beautiful floors throughout. The eat-in kitchen that boasts black granite countertops and all black appliances. All bedrooms including the master located upstairs. Master suite offers high 9ft ceilings, two spacious closets while the en suite features a dual vanity garden tub, shower, and skylight. Backyard is private as it backs up to wooded area with a privacy fence! Home is minutes to Leesburg Rd and I-77 and close to shopping and dining. NO HOA! Contact the agent today as this home will not last long!
$305,000
552 Edgetree Drive Hopkins, SC 29061
- Type:
- Single Family
- Sq.Ft.:
- 2,368
- Status:
- Active
- Beds:
- 5
- Lot size:
- 0.12 Acres
- Year built:
- 2024
- Baths:
- 3.00
- MLS#:
- 596742
- Subdivision:
- HUNTERS BRANCH
ADDITIONAL INFORMATION
Find your new home at 552 Edgetree Dr, a beautiful new build home in Hunter's Branch! This Robie plan is a popular plan for a reason! It features a large kitchen, living, and dining area, as well as a guest suite on the first floor. The modern kitchen is finished with white cabinetry and granite countertops. Upstairs you will find the generously sized primary bedroom, a functional loft space, and three additional bedrooms. *The photos you see here are for illustration purposes only, interior and exterior features, options, colors and selections will differ. Please see sales agent for options. Please see sales agent for options. Disclaimer: CMLS has not reviewed and, therefore, does not endorse vendors who may appear in listings.
Open House:
Thursday, 12/26 1:00-4:00PM
- Type:
- Single Family
- Sq.Ft.:
- 2,073
- Status:
- Active
- Beds:
- 4
- Lot size:
- 0.18 Acres
- Year built:
- 2024
- Baths:
- 3.00
- MLS#:
- 596722
- Subdivision:
- CANARY WOODS
ADDITIONAL INFORMATION
LOT 179*** Like its namesake, the Willow flows gently with a natural movement from one space to the next. This 2-story home reflects the popular Modern Farmhouse design, a balance of past and present. The Willowâ??s 2,073 square feet feature a lot to love and live in. From the front porch, enter and explore the open floor plan, with a twist. The flex space by the foyer could be a formal living or dining room, playroom, library, or family room. Beyond, the floor plan takes a turn, still open concept, as it spreads across the back of the home, overlooking the patio. Create your own space here, adding cozy nooks. The beautifully appointed kitchen is the perfect place to stay connected with everything while making memorable meals. The Willowâ??s second floor houses the master suiteâ??which occupies the full width of the homeâ??3 more bedrooms, another full bath, and the laundry room. The graceful Willow floor plan presents a lovely place to call â??homeâ??. HOME WILL BE COMPLETED January 2025
Open House:
Thursday, 12/26 1:00-4:00PM
- Type:
- Single Family
- Sq.Ft.:
- 1,292
- Status:
- Active
- Beds:
- 3
- Lot size:
- 0.13 Acres
- Year built:
- 2024
- Baths:
- 2.00
- MLS#:
- 596718
- Subdivision:
- CANARY WOODS
ADDITIONAL INFORMATION
The Holly A plan Lot is a 1 story home that features a covered patio. There is a foyer that leads to the Great Room. The open kitchen has granite counter tops, stainless steel smooth top stove and dishwasher. The covered patio is located just off the kitchen. The owner's bedroom is located on the back of the house for added privacy, WIC, double vanity and separate shower. 2 Car Garage. This home is currently under construction and will be able to close January 2025
- Type:
- Single Family
- Sq.Ft.:
- 1,292
- Status:
- Active
- Beds:
- 3
- Lot size:
- 0.13 Acres
- Year built:
- 2024
- Baths:
- 2.00
- MLS#:
- 596690
- Subdivision:
- HUNTERS BRANCH
ADDITIONAL INFORMATION
Welcome home to Hunters Branch, Hopkins premier new home community. Check out the beautiful community pool. Enjoy strolls along the sidewalk lined streets. Conveniently located less than 30 minuets to downtown Columbia, Fort Jackson, McEntire and Shaw Air Force Base. The Holly B plan Lot 98 is a 1 story home that features a covered patio. There is a foyer that leads to the Great Room. The open kitchen has granite counter tops, stainless steel smooth top stove and dishwasher. The covered patio is located just off the kitchen. The owner's bedroom is located on the back of the house for added privacy, WIC, double vanity and separate shower. 2 Car Garage ~Ready February 2025
- Type:
- Single Family
- Sq.Ft.:
- 1,100
- Status:
- Active
- Beds:
- 3
- Lot size:
- 0.11 Acres
- Year built:
- 2023
- Baths:
- 2.00
- MLS#:
- 596689
- Subdivision:
- HUNTERS BRANCH
ADDITIONAL INFORMATION
Welcome home to Hunters Branch, Hopkins premier new home community. Check out the beautiful community pool. Enjoy strolls along the sidewalk lined streets. Conveniently located less than 30 minuets to downtown Columbia, Fort Jackson, McEntire and Shaw Air Force Base. *LOT 53* The Juniper B is just the right amount of square footage with 1100. This McGuinn Hybrid Homes floor plan includes 3 bedrooms and 2 baths, plus a one-car garage. The main living area uses the open concept that gives you that spacious feeling. The gourmet kitchen features granite countertops and a breakfast bar. The master suite, nestled in the back of the home, provides the quiet retreat you want with a walk-in closet. Home is under construction and will be completed in January 2025
Open House:
Thursday, 12/26 1:00-4:00PM
- Type:
- Single Family
- Sq.Ft.:
- 2,334
- Status:
- Active
- Beds:
- 5
- Lot size:
- 0.16 Acres
- Year built:
- 2024
- Baths:
- 3.00
- MLS#:
- 596653
- Subdivision:
- CANARY WOODS
ADDITIONAL INFORMATION
5 bedroom and 3 full bath 2336 SF! (lot 184) The Loblolly is a spectacular two-story home that is sure to impress. Upon entering, youâ??re greeted by a bright and airy foyer that seamlessly flows into the breathtaking living area. The heart of the home is the light-filled kitchen with plenty of cabinet and counter space, making family dinners a breezeâ??and the great room offers up substantial space to hold incredible, memorable moments. This main level also boasts the fifth bedroomâ??which could easily be turned into a home office, workout room or play area. Upstairs, youâ??ll find the 4 remaining bedroomsâ??including the tucked-away Owner's suite, which offers up enough space to create your own personal piece of paradise. You will undoubtedly enjoy the massive walk-in closet that also leads to the laundry roomâ??which will make laundry day easier. This home also includes high standards for energy efficiency, including a tankless water heater, low-E vinyl windows, 14 SEER air conditioning system, radiant barrier sheathing, water-saving plumbing fixtures, and programmable thermostat. ***Home will be completed March 2025***
$200,000
116 Harwood Drive Hopkins, SC 29061
- Type:
- Single Family
- Sq.Ft.:
- 1,460
- Status:
- Active
- Beds:
- 3
- Lot size:
- 0.2 Acres
- Year built:
- 1979
- Baths:
- 2.00
- MLS#:
- 4198814
ADDITIONAL INFORMATION
Welcome to this beautifully renovated 3-bedroom, 2-bathroom home with an additional office, perfect for remote work or study. Enjoy brand-new flooring, fresh neutral paint, and an open-concept living area filled with natural light. The upgraded kitchen features modern cabinetry, high-end countertops, and stainless steel appliances. Both bathrooms have been stylishly remodeled with contemporary finishes. Each spacious bedroom offers ample closet space, creating a comfortable retreat. Move-in ready and waiting for you to call it home!
- Type:
- Land
- Sq.Ft.:
- n/a
- Status:
- Active
- Beds:
- n/a
- Lot size:
- 2 Acres
- Baths:
- MLS#:
- 20244247
ADDITIONAL INFORMATION
Build your home on this affordable 2 acres in Hopkins, SC. The possibilities are endless for this land to be used. Owner is open to subdivide the land, 25 minutes from downtown Columbia, the landboasts great diversity of both pine and hardwoods.
Andrea D. Conner, License 102111, Xome Inc., License 19633, [email protected], 844-400-XOME (9663), 751 Highway 121 Bypass, Suite 100, Lewisville, Texas 75067

The information being provided is for the consumer's personal, non-commercial use and may not be used for any purpose other than to identify prospective properties consumer may be interested in purchasing. Any information relating to real estate for sale referenced on this web site comes from the Internet Data Exchange (IDX) program of the Consolidated MLS®. This web site may reference real estate listing(s) held by a brokerage firm other than the broker and/or agent who owns this web site. The accuracy of all information, regardless of source, including but not limited to square footages and lot sizes, is deemed reliable but not guaranteed and should be personally verified through personal inspection by and/or with the appropriate professionals. Copyright © 2024, Consolidated MLS®.
Andrea Conner, License #298336, Xome Inc., License #C24582, [email protected], 844-400-9663, 750 State Highway 121 Bypass, Suite 100, Lewisville, TX 75067

Data is obtained from various sources, including the Internet Data Exchange program of Canopy MLS, Inc. and the MLS Grid and may not have been verified. Brokers make an effort to deliver accurate information, but buyers should independently verify any information on which they will rely in a transaction. All properties are subject to prior sale, change or withdrawal. The listing broker, Canopy MLS Inc., MLS Grid, and Xome Inc. shall not be responsible for any typographical errors, misinformation, or misprints, and they shall be held totally harmless from any damages arising from reliance upon this data. Data provided is exclusively for consumers’ personal, non-commercial use and may not be used for any purpose other than to identify prospective properties they may be interested in purchasing. Supplied Open House Information is subject to change without notice. All information should be independently reviewed and verified for accuracy. Properties may or may not be listed by the office/agent presenting the information and may be listed or sold by various participants in the MLS. Copyright 2024 Canopy MLS, Inc. All rights reserved. The Digital Millennium Copyright Act of 1998, 17 U.S.C. § 512 (the “DMCA”) provides recourse for copyright owners who believe that material appearing on the Internet infringes their rights under U.S. copyright law. If you believe in good faith that any content or material made available in connection with this website or services infringes your copyright, you (or your agent) may send a notice requesting that the content or material be removed, or access to it blocked. Notices must be sent in writing by email to [email protected].

This information is provided exclusively for consumers’ personal, non-commercial use and, that may not be used for any purpose other than to identify prospective properties consumers may be interested in purchasing. ** This data is deemed reliable, but is not guaranteed accurate by the MLS. Under no circumstances should the information contained herein be relied upon by any person in making a decision to purchase any of the described properties. MLS users should be advised and should advise prospective purchasers to verify all information in regard to the property by their own independent investigation and, in particular, to verify, if important to them, room sizes, square footage, lot size, property boundaries, age of structures, school district, flood insurance, zoning restrictions and easements, fixtures or personal property excluded, and availability of water and sewer prior to submitting an offer to purchase the property. Copyright 2022 Pee Dee Realtor Association. All rights reserved.
Hopkins Real Estate
The median home value in Hopkins, SC is $181,700. This is lower than the county median home value of $232,900. The national median home value is $338,100. The average price of homes sold in Hopkins, SC is $181,700. Approximately 62.51% of Hopkins homes are owned, compared to 18.65% rented, while 18.84% are vacant. Hopkins real estate listings include condos, townhomes, and single family homes for sale. Commercial properties are also available. If you see a property you’re interested in, contact a Hopkins real estate agent to arrange a tour today!
Hopkins, South Carolina has a population of 1,757. Hopkins is less family-centric than the surrounding county with 8.08% of the households containing married families with children. The county average for households married with children is 27.33%.
The median household income in Hopkins, South Carolina is $52,396. The median household income for the surrounding county is $56,137 compared to the national median of $69,021. The median age of people living in Hopkins is 53.2 years.
Hopkins Weather
The average high temperature in July is 93.4 degrees, with an average low temperature in January of 35.7 degrees. The average rainfall is approximately 46 inches per year, with 1 inches of snow per year.



