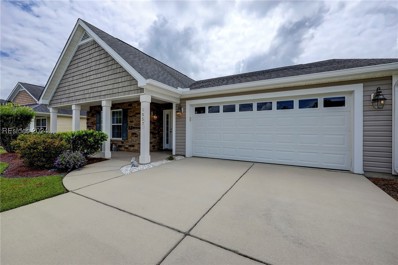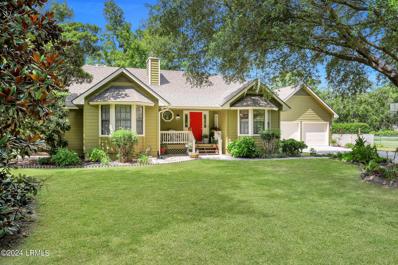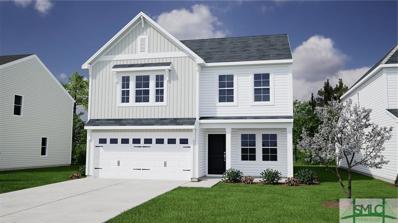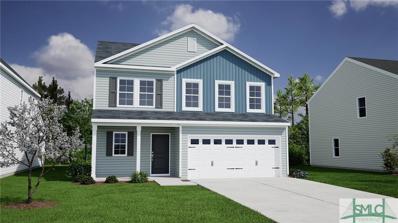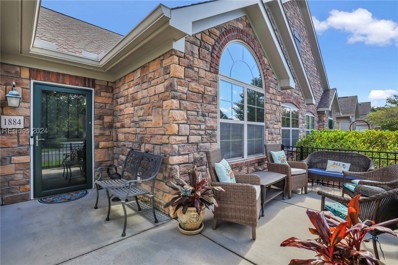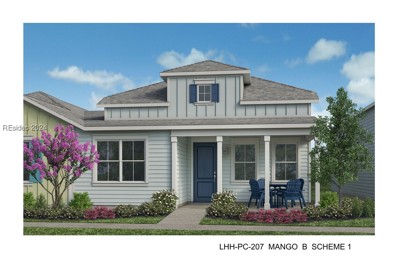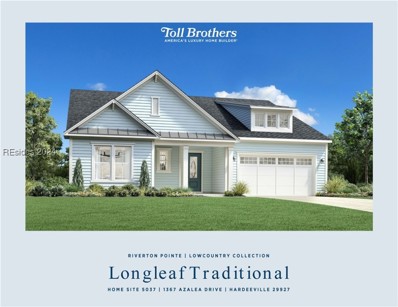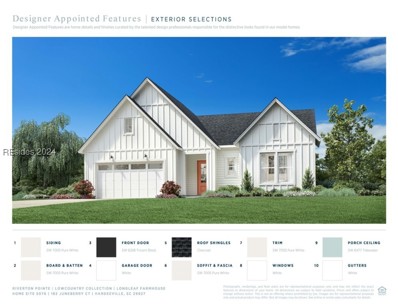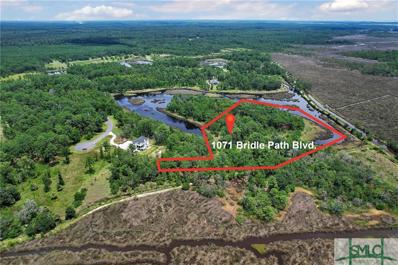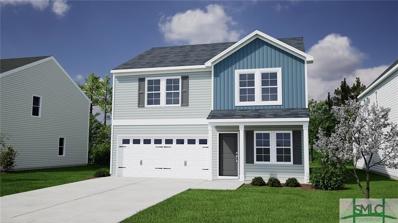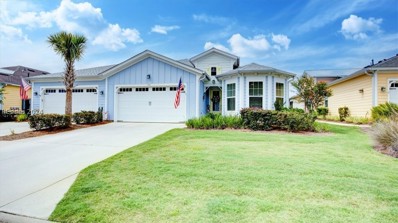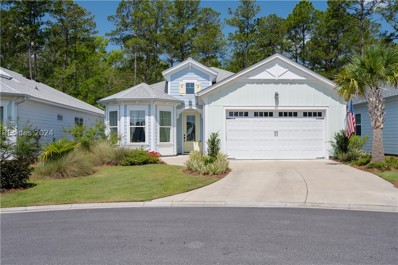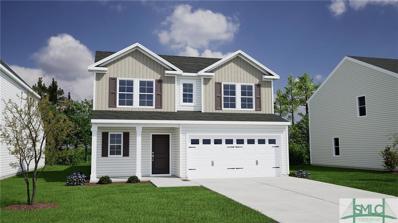Hardeeville SC Homes for Rent
- Type:
- Single Family
- Sq.Ft.:
- 1,378
- Status:
- Active
- Beds:
- 2
- Year built:
- 2022
- Baths:
- 2.00
- MLS#:
- 446958
- Subdivision:
- LATITUDE MARGARITAVILLE
ADDITIONAL INFORMATION
Live in paradise in this Dreamsicle home, with serene lagoon views and lush privacy. Relax on the screened patio while enjoying stunning sunsets and wildlife. Conveniently close to Lakehouse and Town Center by golf cart. The 2-bedroom, 2-bathroom home also features an office/flex room, dining area, breakfast bar, 2-car garage, and a designated parking spot. Enjoy upscale upgrades like Laminate flooring, tile, quartz counters, 42” cabinets, SS appliances with a double oven range. The great room features Faux beamed ceiling and a cozy fireplace. The main suite includes a walk-in closet, double sinks tiled shower with a frameless shower door.
- Type:
- Single Family
- Sq.Ft.:
- 2,013
- Status:
- Active
- Beds:
- 3
- Year built:
- 2014
- Baths:
- 2.00
- MLS#:
- 446836
- Subdivision:
- HEARTHSTONE LAKES
ADDITIONAL INFORMATION
This beautiful home offers three spacious bedrooms and two full baths. The open floor plan extends to a covered patio, providing an ideal space for outdoor relaxation while enjoying the stunning views of the serene lagoon in the backyard. The kitchen is a standout with sleek granite countertops, blending style and functionality. Located in the vibrant community of Hearthstone Lakes, residents enjoy access to top-notch amenities, including a refreshing pool and a well-equipped fitness center.
- Type:
- Single Family
- Sq.Ft.:
- 1,776
- Status:
- Active
- Beds:
- 3
- Year built:
- 2016
- Baths:
- 2.00
- MLS#:
- 446834
- Subdivision:
- HEARTHSTONE LAKES
ADDITIONAL INFORMATION
Welcome to this stunning three-bedroom, two-bath home, offering 1,776 square feet of thoughtfully designed living space. The open floor plan seamlessly connects the living, dining, and kitchen areas, perfect for both daily living and entertaining. The kitchen features elegant granite countertops, rich maple cabinets, and ample natural light throughout. The master suite includes a luxurious bath with a transom window, providing soft, natural light while maintaining privacy. Additional well-sized bedrooms and a rear covered patio enhance the home's comfort and style, making it an ideal retreat for modern living.
- Type:
- Single Family
- Sq.Ft.:
- 2,455
- Status:
- Active
- Beds:
- 4
- Lot size:
- 1 Acres
- Year built:
- 1993
- Baths:
- 4.00
- MLS#:
- 186753
ADDITIONAL INFORMATION
Discover a private riverfront 1 acre estate with a 3-bed, 2-bath main house offering stunning views and open living spaces. This property includes a 1-bed, 1-bath cottage which adds extra space and privacy for guests. Enjoy beautifully landscaped grounds with a court yard, multiple outdoor areas, private front porch and private dock with deep water access. In the garage you will find it is complete with a half bath and workshop. This property also includes 2 HVAC systems, one in the main house and one in the cottage. This exceptional property blends privacy, comfort, and nature in a serene setting.
- Type:
- Single Family
- Sq.Ft.:
- 2,260
- Status:
- Active
- Beds:
- 3
- Lot size:
- 0.14 Acres
- Year built:
- 2024
- Baths:
- 3.00
- MLS#:
- 317923
- Subdivision:
- Twin Ponds
ADDITIONAL INFORMATION
This 3 bedroom/2.5 bath home features luxurious vinyl plank flooring throughout the first floor. At the entrance, you will be greeted by a flex space that can be used as an office, dining room, or anything you like! The kitchen features white shaker-style cabinets and granite countertops and opens up to the great room which leads to a spacious backyard with a large back patio. At the top of the stairs, you'll find a loft that's perfect for watching TV or reading a book. The secondary bedrooms are spacious, and each have their own walk-in closets. They also share a spacious upstairs hall bath with double vanities. The primary suite is truly impressive with its large walk-in closet, five-foot shower, quartz countertops, and ample storage.
- Type:
- Single Family
- Sq.Ft.:
- 2,392
- Status:
- Active
- Beds:
- 4
- Lot size:
- 0.14 Acres
- Year built:
- 2024
- Baths:
- 3.00
- MLS#:
- 317921
- Subdivision:
- Twin Ponds
ADDITIONAL INFORMATION
Welcome to The Monroe! This is a two-story, four-bedroom, two-one-half-bathroom home, and includes a main floor primary suite! LVP flooring will lead you from the entry to the eat-in space which is located towards the front of the home. A roomy kitchen with ample counter space opens up to the great room. The downstairs primary bedroom suite features a large walk-in closet, dual vanities, a five-foot walk-in shower, and a water closet! The upstairs bedrooms share a full bathroom, and all feature spacious closets. A roomy loft can be found upstairs as well providing and extra living space. A covered back patio overlooks a sodded and landscaped yard complete with irrigation.
- Type:
- Single Family
- Sq.Ft.:
- 2,277
- Status:
- Active
- Beds:
- 4
- Year built:
- 2022
- Baths:
- 3.00
- MLS#:
- 446670
- Subdivision:
- HILTON HEAD LAKES/TRADITION
ADDITIONAL INFORMATION
Welcome to 210 Hawthorn Ln! This lightly lived-in 4 bedroom 2.5 bath home in the gated community of Hilton Head Lakes is like-new, airy & bright, ready for you to call it home! Downstairs features LVP flooring, primary suite w/ huge closet plus walk-in shower. Modern kitchen overlooks the dining area & living room plus a fireplace w/ custom shiplap. Screened-in patio off the back w/ a detached 2-car garage. The second floor open ups to a large loft-space plus 3 additional bedrooms all featuring walk-in closets. Enjoy the upstairs balcony situated off the loft. HH Lakes amenities include a resort style pool, pickleball courts, fitness center.
- Type:
- Condo
- Sq.Ft.:
- 2,492
- Status:
- Active
- Beds:
- 3
- Year built:
- 2012
- Baths:
- 3.00
- MLS#:
- 446660
- Subdivision:
- ABBEY GLEN
ADDITIONAL INFORMATION
Over $50,000 in improvements since 2023 a like-new open concept with separate bedrooms. The interior is bathed in natural light, thanks to large windows and thoughtful design elements. An open kitchen, equipped with brand new appliances, is the center of entertainment. The home offers multiple first floor bedrooms. The primary suite is a true retreat, featuring a generous layout, walk-in closet, and en-suite bathroom with dual vanities & large walk-in shower. First floor additional guest bedroom & flex office are well-appointed with an additional retreat in the sunroom. Secluded loft bedroom and full bathroom offer extra space for guests.
- Type:
- Single Family
- Sq.Ft.:
- 1,700
- Status:
- Active
- Beds:
- 4
- Year built:
- 1982
- Baths:
- 3.00
- MLS#:
- 446190
- Subdivision:
- HARDEEVILLE
ADDITIONAL INFORMATION
This charming 4-bed/2.5 bath "handyman special" offers the perfect blend of potential & comfort. Nestled on a generous .28-acre corner lot, it boasts a spacious family room, dining room, open kitchen & convenient laundry room. The highlight is the expansive primary suite featuring a sitting area & luxurious tiled shower w/ its own private entrance. Outside, a sprawling backyard ensconced by a privacy fence offers ample space for relaxation & play, complete w/ a large storage shed. Located just mins from downtown Hardeeville, 15-mins from Bluffton, 30-mins from HHI, & 20 mins from SAV, GA. NO POA fees, making it a rare find in the area.
- Type:
- Single Family
- Sq.Ft.:
- 1,679
- Status:
- Active
- Beds:
- 3
- Year built:
- 2015
- Baths:
- 2.00
- MLS#:
- 446662
- Subdivision:
- HEARTHSTONE LAKES
ADDITIONAL INFORMATION
Meticulously maintained May model w 3 bed 2 bath, Screened Porch & 2 car Garage. Pretty Porch to Foyer entrance, Light & bright Living & Dining Area w manuf/wood floors. Open Plan living at its best, Kitchen has Granite counters w SS Appliances, tile floors & large Pantry cupboard. Laundry Room includes Washer & Dryer. Spacious Primary Bed is filled w light, a fabulous Primary Bath w double sinks, Walk-In Shower & garden Tub. Great bed separation w 2 Guest Beds, lovely Guest Bath w Tub/Shower combo. Spacious Screened Porch & large Patio w lush landscaping. Across the road to Amenities, pool, fitness & playground. Don’t miss it!
- Type:
- Single Family
- Sq.Ft.:
- 1,679
- Status:
- Active
- Beds:
- 3
- Lot size:
- 0.16 Acres
- Year built:
- 2015
- Baths:
- 2.00
- MLS#:
- 186554
ADDITIONAL INFORMATION
Meticulously maintained May model w 3 bed 2 bath, Screened Porch & 2 car Garage. Pretty Porch to Foyer entrance, Light & bright Living & Dining Area w manuf/wood floors. Open Plan living at its best, Kitchen has Granite counters w SS Appliances, tile floors & large Pantry cupboard. Laundry Room includes Washer & Dryer. Spacious Primary Bed is filled w light, a fabulous Primary Bath w double sinks, Walk-In Shower & garden Tub. Great bed separation w 2 Guest Beds, lovely Guest Bath w Tub/Shower combo. Spacious Screened Porch & large Patio w lush landscaping. Across the road to Amenities, pool, fitness & playground. Don't miss it!
$290,000
612 Rudy Drive Hardeeville, SC 29927
- Type:
- Single Family
- Sq.Ft.:
- 1,280
- Status:
- Active
- Beds:
- 3
- Year built:
- 2014
- Baths:
- 2.00
- MLS#:
- 446626
- Subdivision:
- JAMESTOWN ESTATES
ADDITIONAL INFORMATION
3 bedroom/2 bath home located in the community of Jamestown Estates in Hardeeville. Stainless steel appliances, cabinets refinished, interior painted throughout. New hot water heater. Great starter home. 25 minutes from downtown Savannah, 15 minutes to Bluffton and close proximity to the beaches of Hilton Head. Restaurants & grocery shopping are only 15 minutes away. A must see.
- Type:
- Land
- Sq.Ft.:
- n/a
- Status:
- Active
- Beds:
- n/a
- Lot size:
- 3.96 Acres
- Baths:
- MLS#:
- 186698
ADDITIONAL INFORMATION
Build your own residence or Family Compound and enjoy living with no restrictions. Bring your horses, chickens & goats! Great views and access to the Savannah River, this stunning property has one floating dock and a Gazebo dock to sit and enjoy the natural beauty. This Riverfront lot has sewer, water, and electricity on site.
- Type:
- Single Family
- Sq.Ft.:
- 1,456
- Status:
- Active
- Beds:
- 2
- Year built:
- 2024
- Baths:
- 2.00
- MLS#:
- 446406
- Subdivision:
- LATITUDE MARGARITAVILLE
ADDITIONAL INFORMATION
The Cottage courtyard collection has a brand new plan- let me introduce you to the Mango! It is a 2 bedroom + den plan with an oversized great room that can flex to a living/dining combo. The designers have planned a very high level of upgrade package for this beauty starting with the focal point of the Level 7 Cambria quartz kitchen! Schedule an appointment today to come view the selections in person! This delightful layout is located in phase 8 which will be centered amongst all of the present and future community amenities! You can call this one home in the spring time!
- Type:
- Single Family
- Sq.Ft.:
- 2,478
- Status:
- Active
- Beds:
- 3
- Year built:
- 2024
- Baths:
- 3.00
- MLS#:
- 446283
- Subdivision:
- HAMPTON POINTE
ADDITIONAL INFORMATION
This beautiful 3-bedroom Longleaf floorplan boasts many extras including a fireplace, tray ceilings in the foyer, primary bedroom and great room, expanded casual dining area and covered patio, an enlarged shower and freestanding tub in the primary bathroom. Riverton Pointe is a staff gated new-home community that offers an array of amenities including a Jack Nicklaus Design golf course, driving range, pro shop, restaurant, swimming pool, tennis, fitness center, future clubhouse, pickle ball, bocce ball, social events and much more! This home’s projected completion month is January, which is subject to change.
- Type:
- Single Family
- Sq.Ft.:
- 2,608
- Status:
- Active
- Beds:
- 2
- Year built:
- 2024
- Baths:
- 3.00
- MLS#:
- 446051
- Subdivision:
- HAMPTON POINTE
ADDITIONAL INFORMATION
Accompanied by plenty of cabinets, counter space and center island, the state-of-the-art kitchen is truly the centerpiece of this Longleaf floorplan. The open-concept great room with fireplace, casual dining and expanded covered patio is the perfect atmosphere for entertaining. Riverton Pointe is a staff gated new-home community that offers an array of amenities including a Jack Nicklaus Design golf course, driving range, pro shop, restaurant, swimming pool, tennis, fitness center, future clubhouse, pickle ball, bocce ball, social events and much more! This home’s projected completion month is January, which is subject to change.
- Type:
- Single Family
- Sq.Ft.:
- 2,038
- Status:
- Active
- Beds:
- 3
- Year built:
- 2024
- Baths:
- 3.00
- MLS#:
- 446275
- Subdivision:
- HILTON HEAD LAKES/TRADITION
ADDITIONAL INFORMATION
The Springfield features an open plan with lots of light. A large open plan kitchen makes for a great workspace and the window over the sink brings in natural light. The great room offers plenty of room to entertain and opens to the large patio through the sliding glass doors. First floor primary suite, with large walk-in closet, offers plenty of room and two more spacious bedrooms upstairs with WICs and a full bath upstairs. A large loft area on the second floor offers options such as an office/playroom/media room. Upstairs laundry with a separate linen closet finishes off the upstairs area.
- Type:
- Single Family
- Sq.Ft.:
- 1,784
- Status:
- Active
- Beds:
- 3
- Lot size:
- 0.26 Acres
- Year built:
- 2016
- Baths:
- 2.00
- MLS#:
- 186263
ADDITIONAL INFORMATION
Seize the opportunity to own this well maintained home, offering stunning views of the #2 tee box & lagoon in the golf inspired community of Hilton Head Lakes. Featuring 3 bedrooms (one currently being used as a home office) & 2 baths, all under vaulted ceilings & hardwood floors that grace the main living areas. The kitchen is well designed with classic subway tile backsplash laid in a herringbone pattern, complemented by an expansive center island that's perfect for entertaining. The large glass accordion sliders reveal a desirable hard-roof screened lanai. Efficient LED bulbs recently added throughout the home.
- Type:
- Land
- Sq.Ft.:
- n/a
- Status:
- Active
- Beds:
- n/a
- Lot size:
- 3.7 Acres
- Baths:
- MLS#:
- 315341
ADDITIONAL INFORMATION
Welcome to 1074 Bridal Path Boulevard. This stunning property spans over 3 acres. Nestled in the prestigious Telfair Plantation, this property boasts breathtaking views of the marsh and surrounding woods in a beautiful, gated community with large private lots. Equine enthusiasts will be delighted to know the SCAD equestrian center is located just minutes from the property. Imagine waking up to sunrises over the marsh on your own 3+ acres of paradise being just 15 minutes from downtown Savannah, you'll have the best of both worlds – the tranquility of the countryside and the vibrant energy of the city.
- Type:
- Single Family
- Sq.Ft.:
- 1,796
- Status:
- Active
- Beds:
- 4
- Lot size:
- 0.12 Acres
- Year built:
- 2024
- Baths:
- 3.00
- MLS#:
- 315379
- Subdivision:
- Twin Ponds
ADDITIONAL INFORMATION
The Guilford is two story home with four bedrooms, two-and-one-half-bathrooms, and an upstairs loft! A dining/flex room is located just past the entry, adjacent to the kitchen. Step into the kitchen with ample counter space and cabinets. A corner pantry makes for even more storage! Look out through the kitchen to the great room. An upstairs primary bedroom suite features a large walk-in closet, dual vanities, and a large walk-in shower! The upstairs bedrooms share a full bathroom, and all feature spacious closets. Be sure to check out the loft space at the top of the stairs! We've also added a covered patio out back for enjoying those sweet Carolina evenings. Exterior photo is a rendering of a similar model, home is under construction.
- Type:
- Land
- Sq.Ft.:
- n/a
- Status:
- Active
- Beds:
- n/a
- Lot size:
- 0.34 Acres
- Baths:
- MLS#:
- 188047
ADDITIONAL INFORMATION
Rare Vacant Large Golf View Lot ready for you to build your own designed home. Views of the Championship Tommy Fazio Golf Course are amazing. Homes are built on both sides of the lot so you know how your home will fit. Close to the Entrance and the Amenities. Homes in this part of the Hilton Head Lakes Neighborhood must be 2,000 sq ft and must have a side-loading garage. The homes on this street are Lovely. You can drive to this lot easily by entering by the Golf Course Clubhouse entrance. The Clubhouse Gate is open daily during the day. Park and walk the vacant lot. This neighborhood is almost fully developed, but there is no time requirement to build.
- Type:
- Single Family
- Sq.Ft.:
- 2,423
- Status:
- Active
- Beds:
- 3
- Year built:
- 2021
- Baths:
- 3.00
- MLS#:
- 446112
- Subdivision:
- LATITUDE MARGARITAVILLE
ADDITIONAL INFORMATION
Contemporary, Lakefront Margaritaville Design in Latitude Lakes. MINT, move-in condition!:Open floor plan, Chef's dream kitchen, black SS high-end LG appliances, Natural Gas, Quartz Counters, XXL island, Breakfast nook overlooks lake with two 8’ sliders. LVT throughout, 10' ceilings, 8' Doors, 16' Cathedral ceilings, shiplap, wood beams, Four 8' sliders open to Gigantic tiled, screened Lanai, 2023 hot tub. Luxurious Primary Bedroom and HUGE Bath w/zero entry shower! Custom closet systems throughout. Tiered and Fenced Lakefront yard with free-standing fire pit and Custom low volt lighting. Ideal for entertaining! Request Video or stop in!
- Type:
- Single Family
- Sq.Ft.:
- 1,862
- Status:
- Active
- Beds:
- 3
- Year built:
- 2020
- Baths:
- 2.00
- MLS#:
- 445836
- Subdivision:
- LATITUDE MARGARITAVILLE
ADDITIONAL INFORMATION
Step into paradise with this stunning Nevis, offering 3 bedrooms, 2 bathrooms, a den or flex room your ideal living space. Embrace the open floor plan adorned with luxurious quartz countertops that exude a tropical vibe, perfect for both relaxation and entertaining. The highlight of this home is its picture-perfect screened-in birdcage, framing breathtaking views of the tranquil lagoon just outside. Imagine starting your day with a cup of coffee surrounded by the sights and sounds of nature in your own private oasis Located near distance to the fabulous amenity center, leisure blend seamlessly in this sought-after community.
- Type:
- Single Family
- Sq.Ft.:
- 2,080
- Status:
- Active
- Beds:
- 2
- Year built:
- 2020
- Baths:
- 3.00
- MLS#:
- 445920
- Subdivision:
- LATITUDE MARGARITAVILLE
ADDITIONAL INFORMATION
Nestled on a premium cul-de-sac lot by a wooded preserve, this 2020 Breeze model offers an open floor plan perfect for entertaining. The modern kitchen includes a gas range, 42” cabinets, center island, and dual dining spaces. The Great Room features a gas fireplace and opens to a wraparound screened porch with a separate grilling/dining area and privacy shades. The primary suite includes a designer accent wall, dual vanities, and a walk-in shower. Additional guest suite and office/den. Upgrades include engineered floors, vaulted ceilings, and plantation shutters. Some furnishings and golf cart are negotiable. Landscaping is included in HOA!
- Type:
- Single Family
- Sq.Ft.:
- 1,871
- Status:
- Active
- Beds:
- 3
- Lot size:
- 0.12 Acres
- Year built:
- 2024
- Baths:
- 3.00
- MLS#:
- 314819
- Subdivision:
- Twin Ponds
ADDITIONAL INFORMATION
The Habersham plan is a must-see! LVP flooring will greet you at the entry and can be seen throughout the main floor. The kitchen flows to the dining and great room, making it a perfect spot to entertain. The gray shaker-style cabinetry compliments the granite countertops and stainless-steel gas appliances. The great room is spacious and leads to the backyard and covered back porch giving you the perfect spot relax and enjoy the lagoon view. The main floor primary suite will become your retreat with a large bedroom, vaulted ceiling, dual vanities, quartz countertops, and a five-foot shower, and also has additional storage with two linen closets and a huge walk-in closet. The spacious secondary bedrooms are located upstairs and each feature walk-in closets offering plenty of space.
Andrea Conner, License 102111, Xome Inc., License 19633, [email protected], 844-400-9663, 750 State Highway 121 Bypass, Suite 100, Lewisville, TX 75067

We do not attempt to independently verify the currency, completeness, accuracy or authenticity of the data contained herein. All area measurements and calculations are approximate and should be independently verified. Data may be subject to transcription and transmission errors. Accordingly, the data is provided on an “as is” “as available” basis only and may not reflect all real estate activity in the market”. © 2024 REsides, Inc. All rights reserved. Certain information contained herein is derived from information, which is the licensed property of, and copyrighted by, REsides, Inc.

Listing information is provided by Lowcountry Regional MLS. This information is deemed reliable but is not guaranteed. Copyright 2024 Lowcountry Regional MLS. All rights reserved.
Hardeeville Real Estate
The median home value in Hardeeville, SC is $421,649. This is higher than the county median home value of $325,100. The national median home value is $338,100. The average price of homes sold in Hardeeville, SC is $421,649. Approximately 74.45% of Hardeeville homes are owned, compared to 25.08% rented, while 0.47% are vacant. Hardeeville real estate listings include condos, townhomes, and single family homes for sale. Commercial properties are also available. If you see a property you’re interested in, contact a Hardeeville real estate agent to arrange a tour today!
Hardeeville, South Carolina has a population of 7,228. Hardeeville is less family-centric than the surrounding county with 9.02% of the households containing married families with children. The county average for households married with children is 18.95%.
The median household income in Hardeeville, South Carolina is $66,672. The median household income for the surrounding county is $47,811 compared to the national median of $69,021. The median age of people living in Hardeeville is 59.9 years.
Hardeeville Weather
The average high temperature in July is 90.3 degrees, with an average low temperature in January of 38.8 degrees. The average rainfall is approximately 49.1 inches per year, with 0.1 inches of snow per year.


