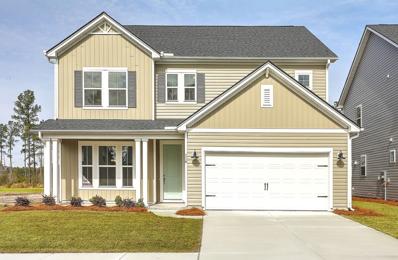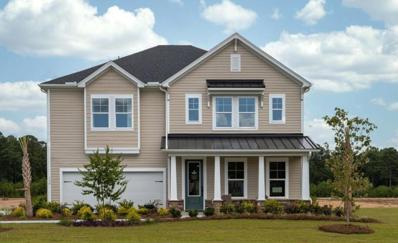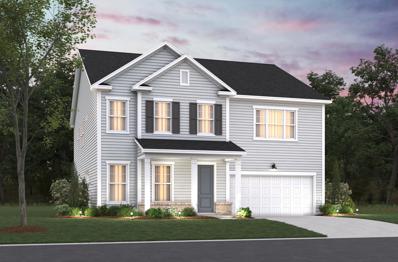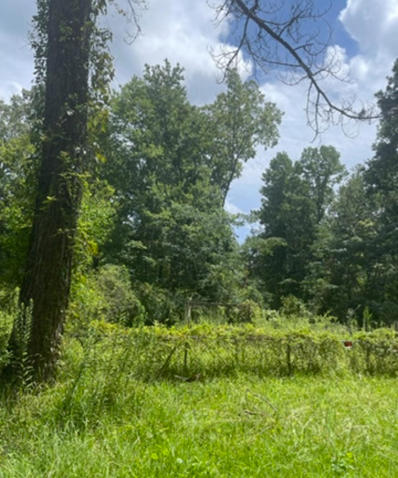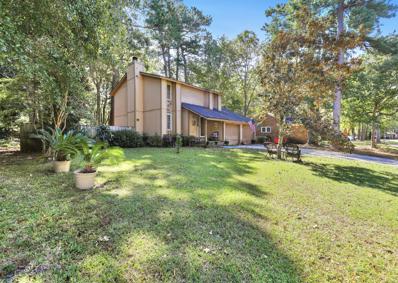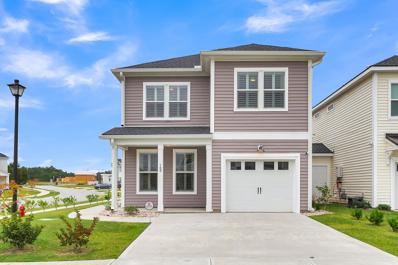Goose Creek SC Homes for Rent
- Type:
- Single Family
- Sq.Ft.:
- 1,681
- Status:
- Active
- Beds:
- 3
- Lot size:
- 0.29 Acres
- Year built:
- 1991
- Baths:
- 2.00
- MLS#:
- 24027292
- Subdivision:
- Devon Forest
ADDITIONAL INFORMATION
This charming one story, ranch home is ready for its new owners! Nestled on a corner lot in the desirable Devon Forest subdivision, you'll enjoy the convenience of being minutes away from shopping, dining, Naval Weapons Station, and easy access to major highways like I-26 for commuting.Step inside to discover a home refreshed with fresh paint and new flooring throughout. The spacious family room flows seamlessly into the dining area, creating an open and inviting space for family gatherings. The kitchen, with its granite countertops and modern appliances, is perfect for culinary adventures. The large living room offers plenty of space for relaxation, and the wood-burning fireplace provides a cozy atmosphere for chilly evenings.Down the hall, you'll find threegenerously sized bedrooms. The versatile third bedroom could be used as an office or guest room, while the second bedroom offers ample space. The hall bathroom provides convenience for guests and family members. The master suite is a true retreat, featuring a large walk-in closet and enough room for a king-sized bed and additional furniture. The en-suite bathroom boasts a luxurious garden tub, a separate shower, and dual vanities. Outside, the well-maintained front yard creates a welcoming curb appeal. The two-car garage offers ample parking and storage space, while the driveway can accommodate up to four vehicles. The privately fenced backyard is perfect for entertaining. Additional convenience is having Devon Forest Elementary School within walking distance! Don't miss this opportunity to make this beautiful Goose Creek home your own!
- Type:
- Single Family
- Sq.Ft.:
- 2,298
- Status:
- Active
- Beds:
- 4
- Lot size:
- 0.33 Acres
- Year built:
- 2017
- Baths:
- 4.00
- MLS#:
- 24027113
- Subdivision:
- Samanthas Estates
ADDITIONAL INFORMATION
Welcome to this stunning semi-custom-built home in a peaceful community of just nine residences featuring exquisite upgrades and impeccable maintenance! The gourmet kitchen boasts granite countertops, a gas cooktop, a built-in oven and microwave, and a large island (plus additional countertop space with seating for eight in total) -- perfect for entertaining! The spacious living room highlights a granite gas fireplace and coffered ceilings. Walk outside to your newly screened porch and large lot, which features double exterior patios and is ideal for relaxation and gatherings. Upstairs, the owner's suite features a walk-in closet and a luxurious ensuite bathroom with a jetted tub. The other three bedrooms and two bathrooms are also upstairs. See this INCREDIBLE home today!!
- Type:
- Single Family
- Sq.Ft.:
- 1,522
- Status:
- Active
- Beds:
- 4
- Lot size:
- 0.5 Acres
- Year built:
- 1978
- Baths:
- 2.00
- MLS#:
- 24026807
- Subdivision:
- Harbour Lake
ADDITIONAL INFORMATION
Welcome to this well-maintained home centrally located in Goose Creek. It has 3 bedrooms on the main level and 1 above the garage. The 2 bathrooms have both been spectacularly renovated! Enjoy the outdoors on your patio in your fenced in backyard. The home is centered around an open living room with a beautiful, vaulted ceiling. 40 Lighthouse Drive boasts an attached garage in addition to the spacious driveway! This house would make a wonderful rental property or the perfect home-sweet-home! Come see the large windows and stunning bathrooms for yourself!!
- Type:
- Single Family
- Sq.Ft.:
- 2,577
- Status:
- Active
- Beds:
- 4
- Lot size:
- 0.24 Acres
- Year built:
- 2024
- Baths:
- 4.00
- MLS#:
- 24026696
- Subdivision:
- The Oaks
ADDITIONAL INFORMATION
Under Construction! A stunning two-story, single-family home featuring a spacious upstairs primary bedroom with a walk-in closet for optimal storage. Upstairs, you will also find an open loft, designed to be a versatile space you can use for work and play! There are also three additional roomy bedrooms upstairs with one of them featuring its own ensuite. The open concept main floor is perfect for entertaining. This home features a breakfast area off of the kitchen, a wonderful screened in patio, and designated formal dining room. Home is ENERGY STAR certified and indoor Air PLUS qualified. Photos are of an artist's rendering, previously built home(s) and/or the furnished model home which could have upgrades pictured and shown that are not included in this home.
- Type:
- Single Family
- Sq.Ft.:
- 1,148
- Status:
- Active
- Beds:
- 2
- Lot size:
- 0.02 Acres
- Year built:
- 1984
- Baths:
- 2.00
- MLS#:
- 24026626
- Subdivision:
- Greenslake Condominiums
ADDITIONAL INFORMATION
TOTALLY RENOVATED! Conveniently located! This move-in ready first floor home is in Greenslake Condominiums. Upon entering you will be greeted with new laminate wood flooring and fresh paint throughout. As you make your way through you will notice the openness makes it feel larger. The family room has a fireplace and a new ceiling fan. The sliding glass door provides natural lighting. The kitchen has white cabinets with above display space. The sink and faucet as well as the quartz counters are new. The stainless appliances are also new. They include a dishwasher and a smooth top range. The large pass-through gives it an open feeling. The dining area has a beautiful light fixture. No trips to a laundromat are needed with the laundry closet. The master bedroom has a new ceiling fan and a large closet as well as a glass door leading to the patio. The all-new master bathroom has a tub/shower combo. The second bedroom has a new ceiling fan and a glass door leading to the patio. The all-new hall bathroom has a tub/shower combo. You will not be limited on places to enjoy the outdoors. The covered patio off the bedrooms will be a nice place to enjoy your morning coffee with the privacy fence. The screen porch is a great place to enjoy your evening wine, bugs free while watching your pets playing in the green space. The location is convenient to the Navy base. HOA takes care of hazard insurance, termite bond, all exterior maintenance including pool, ponds, grass, sidings, balconies, roofs. The regime does not allow short-term rentals or investment rentals, so the buyer must be an owner-occupant at the time of purchase.
- Type:
- Single Family
- Sq.Ft.:
- 1,148
- Status:
- Active
- Beds:
- 2
- Year built:
- 1986
- Baths:
- 2.00
- MLS#:
- 24026361
- Subdivision:
- Greenslake Condominiums
ADDITIONAL INFORMATION
This is a very affordable, and ''maintenance free living'', which is so hard to find now days!Lovely, second floor condo, move- in ready, located close to Navy base. All appliances convey including washer, dryer and refrigerator.HOA takes care of hazard insurance, termite bond, all exterior maintenance including pool, ponds, grass, sidings, balconies, roofs.Regime does not allow short term rentals or investment rentals, so buyer has to be an owner-occupant at the time of purchase.
- Type:
- Single Family
- Sq.Ft.:
- 1,910
- Status:
- Active
- Beds:
- 4
- Lot size:
- 0.12 Acres
- Year built:
- 2019
- Baths:
- 3.00
- MLS#:
- 24026316
- Subdivision:
- Cokers Commons
ADDITIONAL INFORMATION
Sold as-is, but like new construction! Very well maintained FOUR bedroom townhome with a LOFT. The spacious master is on the main level with a huge walk in closet and double sinks in the master bath. Kitchen features upgraded cabinets, granite countertops and stainless appliances! Spacious dining area leads to fenced in backyard providing privacy! Upgraded wood and iron rail staircase leads to three spacious bedrooms upstairs and loft perfect to accommodate everyone's needs. Fantastic growing neighborhood conveniently located close to shopping and restaurants! This home is a MUST SEE!
- Type:
- Single Family
- Sq.Ft.:
- 3,227
- Status:
- Active
- Beds:
- 5
- Lot size:
- 0.24 Acres
- Year built:
- 2024
- Baths:
- 4.00
- MLS#:
- 24026020
- Subdivision:
- The Oaks
ADDITIONAL INFORMATION
Welcome to the Aspen! This home provides all the must haves; lots of space, open floor plan living, and a covered porch, on a .24-acre homesite. Warm light toned flooring, and an open 18' foyer greet you as you enter the home. A 5th bedroom is located on the first floor along with a large study. The Enhanced kitchen includes oven with microwave above, and hood over 5-burner cooktop. Quartz countertops adorn an oversized island. Oak tread stairs and open railing lead to the large open loft and 4 bedrooms up. Energy Star certified, Indoor Air Plus qualified
- Type:
- Single Family
- Sq.Ft.:
- 3,227
- Status:
- Active
- Beds:
- 5
- Lot size:
- 0.24 Acres
- Year built:
- 2024
- Baths:
- 4.00
- MLS#:
- 24026059
- Subdivision:
- The Oaks
ADDITIONAL INFORMATION
Welcome to the Aspen! This home provides all the must haves; lots of space, open floor plan living, and a covered porch, on a .24-acre homesite. Warm light toned flooring, and an open 18' foyer greet you as you enter the home. A 5th bedroom is located on the first floor along with a large study. The Enhanced kitchen includes oven with microwave above, and hood over 5-burner cooktop. Quartz countertops adorn an oversized island. Oak tread stairs and open railing lead to the large open loft and 4 bedrooms up. Energy Star certified; Indoor Air Plus qualified.
- Type:
- Land
- Sq.Ft.:
- n/a
- Status:
- Active
- Beds:
- n/a
- Lot size:
- 1 Acres
- Baths:
- MLS#:
- 24025897
- Subdivision:
- Old Moncks Corner
ADDITIONAL INFORMATION
- Type:
- Single Family
- Sq.Ft.:
- 1,700
- Status:
- Active
- Beds:
- 3
- Lot size:
- 0.14 Acres
- Year built:
- 2010
- Baths:
- 2.00
- MLS#:
- 24025853
- Subdivision:
- Brickhope Plantation
ADDITIONAL INFORMATION
Welcome to 243 Mayfield Drive! This charming single-story layout features 3 bedrooms and 2 bathrooms, nestled in the sought-after Brickhope Plantation community. The spacious, open-concept kitchen, living, and dining areas are bathed in natural light, creating an inviting space to gather and entertain. The primary suite boasts a vaulted ceiling, walk-in closet, and an en suite bathroom with a walk-in shower. At the front of the home, you'll find two additional bedrooms and a shared full bathroom. A two-car garage offers plenty of space for parking or extra storage. The fully fenced backyard is perfect for fall activities, providing privacy and room to enjoy. Don't miss out on this wonderful opportunity--schedule your tour today!
- Type:
- Single Family
- Sq.Ft.:
- 1,436
- Status:
- Active
- Beds:
- 3
- Lot size:
- 0.18 Acres
- Year built:
- 2007
- Baths:
- 2.00
- MLS#:
- 24025811
- Subdivision:
- Longleaf
ADDITIONAL INFORMATION
Now availabe in Longleaf! 1436 SqFt, open floor plan, 3 bedrooms, 2 full baths. New roof in 2024! Gas firepalce. New laminate flooring except in the living room. Master bath just updated with large walk-in tile shower. New screened porch on back perfect for entertaining. 2 car garage. Back yard features 2 sheds for storage and pathway to Dogwood Park that is perfect for your kids to play sports. and run! The neighborhood is very kid friendly! This home is perfect for first time buyers or empty nesters. Don't let this one get away!
- Type:
- Single Family
- Sq.Ft.:
- 1,025
- Status:
- Active
- Beds:
- 3
- Lot size:
- 0.35 Acres
- Year built:
- 1975
- Baths:
- 1.00
- MLS#:
- 24025805
- Subdivision:
- Sedgefield Section I
ADDITIONAL INFORMATION
Welcome to 2 Roselle Ave. just minutes from I-526, which will take you anywhere in Charleston! This home is also conveniently located near the JB Charleston Military Base and the historic Park Circle, featuring many great shops and restaurants. The very large 0.35 CORNER LOT offers much space and privacy with the mature tress and landscape surrounding the home. It is also worth noting that the home is located in a NO HOA community and the ROOF and WINDOWS are only 2 YRS OLD! Upon entering, you will find LVP FLOORING throughout the main living space and kitchen, with the kitchen boasting newer counter tops and stainless steel appliances. All 3 bedrooms are spacious with the full bathroom conveniently located in the center of the home. Do not miss out on this well maintained brick range!
- Type:
- Single Family
- Sq.Ft.:
- 1,200
- Status:
- Active
- Beds:
- 3
- Lot size:
- 0.3 Acres
- Year built:
- 1956
- Baths:
- 3.00
- MLS#:
- 24025732
- Subdivision:
- Forest Lawn
ADDITIONAL INFORMATION
Lovely, comfortable home in move-in ready condition. 3 bedrooms and 2.5 baths with a huge yard and 2+cars detached garage with workshop. New roof, flooring, new kitchen cabinets, appliances, granite counter tops, open living space. Great neighborhood without HOA, with an easy access to anywhere in Goose Creek, Hanahan or N. Charleston.Come, see for yourself!
- Type:
- Single Family
- Sq.Ft.:
- 2,179
- Status:
- Active
- Beds:
- 4
- Lot size:
- 0.36 Acres
- Year built:
- 1983
- Baths:
- 4.00
- MLS#:
- 24025579
- Subdivision:
- Crowfield Plantation
ADDITIONAL INFORMATION
Located in the desirable Crowfield community, this charming 4-bedroom, 3.5-bath brick home spans 2,179 sqft on over 1/3 acre. The home features a modern open kitchen with stainless steel appliances. Enjoy the stone fireplace and vaulted ceilings in the living room that opens to the kitchen. A formal dining room and laundry room are also conveniently located downstairs. The fully fenced backyard includes a patio, side entrance, and 2-car garage. Crowfield offers unmatched amenities such as a community pool, walking trails, a nearby park, and a golf club within the subdivision, making this move-in ready home a perfect blend of comfort and lifestyle.
- Type:
- Single Family
- Sq.Ft.:
- 1,592
- Status:
- Active
- Beds:
- 4
- Lot size:
- 0.35 Acres
- Year built:
- 1982
- Baths:
- 3.00
- MLS#:
- 24025480
- Subdivision:
- Crowfield Plantation
ADDITIONAL INFORMATION
Chances like this do not come often! Own a home in desirable Cherry Hill Plantation with room for improvement and equity! Outside features a HUGE backyard, attached 2 car garage, spacious back deck, wood siding, and newer roof! Make your way inside to find a large living room, dining room, galley kitchen, 1/2 bath, and flex space that could be a office, play room, or downstairs bedroom. Upstairs features 3 bedrooms and 2 full bathrooms. This home is priced to sell and ready for the new owner to take on the remaining renovations. Seller will make no repairs.
- Type:
- Single Family
- Sq.Ft.:
- 4,091
- Status:
- Active
- Beds:
- 6
- Lot size:
- 0.28 Acres
- Year built:
- 1998
- Baths:
- 5.00
- MLS#:
- 24025268
- Subdivision:
- Crowfield Plantation
ADDITIONAL INFORMATION
Welcome to 112 Ashley Hill Dr in the lovely golf course community of the Hamlets in Crowfield Plantation! If you have a large family or live multi generational, this is the perfect home for you! This well kept home offers 6 bedrooms and 4 and a half baths. There's space for everyone! Located on a cul de sac and across the street from a lake. The large front porch welcomes you home! Enter to find a large living room offering a wood burning fireplace and hardwood floors. Though the living room is the dining room, offering ample space and lovely trim work. Perfect for entertaining! Off of the dining room is the screened in porch. The kitchen has an island, eat in kitchen area and beautiful built in corner cabinetry. Some of the custom cabinetry is glass front for added elegance.Head downstairs and there's a bonus room with a half bath and laundry closet. This space can be utilized many different ways and has access to the back patio. Under the pergola off the back of the house is the outdoor kitchen area. A great spot for grilling and entertaining. Off of this bonus room is also the oversized two car garage. Head back upstairs up to the next level and you'll find three very large bedrooms with a full bath in the hallway. A third bedroom on this level would make a perfect mother in law suite with its own full bath. On its own level of the house, is the primary suite. This room is a great size, has the largest primary closet you've even seen, plus an additional closet, a seating area and a gorgeous primary bath with a stunning new shower, jetted tub and dual vanities. Up one more level of the home, you'll find two more bedrooms and a full bath. This home is a must see!
- Type:
- Single Family
- Sq.Ft.:
- 1,325
- Status:
- Active
- Beds:
- 4
- Lot size:
- 0.15 Acres
- Year built:
- 1978
- Baths:
- 2.00
- MLS#:
- 24025171
- Subdivision:
- Beverly Hills
ADDITIONAL INFORMATION
Welcome to your beautifully renovated gem that offers the perfect blend of modern style and comfort. This stunning 4-bedroom, 2-bathroom home has been thoughtfully updated from top to bottom, making it the ideal choice for anyone seeking a move-in-ready property in a convenient location.As you step inside, you'll be greeted by a spacious open-concept living area, designed for both entertaining and relaxing. The home features brand-new luxury vinyl plank flooring installed throughout, providing a seamless, durable, and stylish foundation. The heart of this home is its newly renovated kitchen, complete with brand-new cabinetry, gorgeous quartz countertops, and stainless steel appliances. Whether you're preparing family meals or hosting friends, this kitchen is sure to impress.Both bathrooms have been fully updated with modern fixtures and finishes. The master suite includes a private ensuite bathroom, offering a comfortable and convenient space to unwind. With three additional bedrooms, there's plenty of flexibility for family, guests, or even a dedicated home office. Outside, the property offers a generous backyard space, perfect for creating your own personal oasis or enjoying family gatherings. Located in the heart of Goose Creek, this home is just minutes away from local schools, parks, shopping, and dining, making it a perfect choice for families and professionals alike. Don't miss out on the chance to own this stunning, turn-key property. Schedule a showing today and see firsthand what makes 120 Blossom St the perfect place to call home.
- Type:
- Single Family
- Sq.Ft.:
- 1,524
- Status:
- Active
- Beds:
- 4
- Lot size:
- 0.17 Acres
- Year built:
- 1988
- Baths:
- 3.00
- MLS#:
- 24024936
- Subdivision:
- Oak Creek
ADDITIONAL INFORMATION
Beautiful 4 bedroom/2.5 bathroom home in a great location. Downstairs master bedroom. Open floor plan with vaulted ceilings flowing to dinning room and an upgraded kitchen. Spacious two bedrooms upstairs and another office space/bedroom on the first floor. Restaurants, retail, etc right outside the subdivision.
$244,900
528 Amy Drive Goose Creek, SC 29445
- Type:
- Single Family
- Sq.Ft.:
- 1,000
- Status:
- Active
- Beds:
- 3
- Lot size:
- 0.18 Acres
- Year built:
- 1968
- Baths:
- 1.00
- MLS#:
- 24024870
- Subdivision:
- Boulder Bluff
ADDITIONAL INFORMATION
Step into the warmth and charm of this turn-key brick home, where comfort and design meet. From the moment you arrive, you'll fall in love with the beautiful natural light, elegant flooring, and neutral finishes which will effortlessly complement any decor you decide to bring. Share a memorable meal within the sun-soaked dining area or whip up delicious recipes in the bright kitchen with ample cabinet space. Sizable bedrooms provide plenty of room for rest and relaxation for the entire household to enjoy. Take advantage of the patio, overlooking a generously sized yard, for endless outdoor enjoyment. A convenient carport helps keep your vehicle protected from the elements. Don't wait! Act now before it's gone!
- Type:
- Single Family
- Sq.Ft.:
- 1,619
- Status:
- Active
- Beds:
- 3
- Lot size:
- 0.36 Acres
- Year built:
- 1979
- Baths:
- 2.00
- MLS#:
- 24024772
- Subdivision:
- Foxborough
ADDITIONAL INFORMATION
This charming ranch home is nestled on a cul-de-sac in the lovely neighborhood of Foxborough. When you walk through the door, you are welcomed by the ceramic tile foyer, tall ceilings and beautiful crown molding. The front living room is naturally brightened up by the large bench window. The eat-in kitchen features a ton of cabinet storage space, double built-in ovens, an electric cooktop, and a window that overlooks the backyard. The second living room is adorned with a large stone fireplace, and would be the perfect space for a sitting room, home office or den! The master bedroom is complete with a walk-in closet and en-suite bathroom featuring double sinks, and a large walk-in tile shower.This home includes a FROG, great for a guest room, playroom or home office space. Take a step out back and enjoy some fresh air from the comfort of your large, fully fenced in backyard. Picture yourself grilling out with friends on the back patio. This home is conveniently located near an abundance of local shopping, dining and entertainment options for the entire family. Don't miss this opportunity! Come see this home today! **Active leak in the attic. Most likely caused by recent driven wind and water on 9-27-2024. Seller is willing to replace the roof with an acceptable offer and as part of the sale contract.**
$246,000
411 Judy Drive Goose Creek, SC 29445
Open House:
Friday, 12/27 8:00-7:00PM
- Type:
- Single Family
- Sq.Ft.:
- 1,253
- Status:
- Active
- Beds:
- 3
- Lot size:
- 0.03 Acres
- Year built:
- 1970
- Baths:
- 1.00
- MLS#:
- 24024605
- Subdivision:
- Boulder Bluff
ADDITIONAL INFORMATION
Seller may consider buyer concessions if made in an offer. Welcome to this beautifully updated property that's ready to become your next home. The interior boasts a fresh coat of neutral color paint, providing a calming ambiance throughout. The kitchen is enhanced with an elegant accent backsplash, adding a touch of sophistication. The exterior is equally impressive with fresh paint. A covered patio and storage shed in the fenced-in backyard, perfect for outdoor activities and entertaining. This property is an opportunity not to be missed.
- Type:
- Single Family
- Sq.Ft.:
- 1,760
- Status:
- Active
- Beds:
- 3
- Lot size:
- 0.22 Acres
- Year built:
- 1993
- Baths:
- 2.00
- MLS#:
- 24023914
- Subdivision:
- Devon Forest
ADDITIONAL INFORMATION
Seller may consider buyer concessions if made in an offer. Welcome to a stunning property that combines modern elegance and comfort. The home features a cozy fireplace, perfect for relaxing evenings, and a neutral paint scheme that creates a serene, timeless atmosphere. The kitchen boasts a stylish backsplash and stainless steel appliances for a sleek look. The primary bedroom includes double closets for ample storage. Enjoy outdoor entertaining on the deck and privacy in the fenced-in backyard. The interior has fresh paint and new flooring throughout, and all appliances are brand new for added convenience. This property perfectly blends style and comfort--don't miss your chance to see it!
- Type:
- Single Family
- Sq.Ft.:
- 1,893
- Status:
- Active
- Beds:
- 3
- Lot size:
- 0.13 Acres
- Year built:
- 2022
- Baths:
- 3.00
- MLS#:
- 24023827
- Subdivision:
- Hawthorne Landing
ADDITIONAL INFORMATION
Welcome to 100 Patterson Ave a stunning two-story home featuring the quality, craftsmanship, and style that Toll Brothers is known for. Step inside to discover a sun-drenched, open-floor plan highlighted by expansive windows and rich LVP flooring. The exquisite kitchen is a chef's dream with sleek white cabinetry, gleaming stainless steel appliances, optional gas or electric range, and a spacious central island ideal for meal prep and casual dining. The first floor primary bedroom is very spacious and is accompanied by a primary bathroom complete with dual vanities, large walk-in closet and shower.Ascend to the second floor where you'll find two spacious bedrooms, including a versatile loft that could serve as a 4th bedroom, kids play area or office space.The backyard is a true oasis, featuring a lush, manicured lawn and a cozy covered porchperfect for outdoor relaxation and entertaining.
- Type:
- Single Family
- Sq.Ft.:
- 1,390
- Status:
- Active
- Beds:
- 2
- Lot size:
- 0.05 Acres
- Year built:
- 2006
- Baths:
- 3.00
- MLS#:
- 24023786
- Subdivision:
- Liberty Hall Plantation
ADDITIONAL INFORMATION
This beautifully kept townhome looks like brand new! Located at the front of Liberty Hall Plantation it is close to shopping, grocery stores, parks, and NWS. The front porch has plenty of room for rockers to enjoy the evening breeze (rockers convey). All of the flooring was recently updated along with the bathroom counters, cabinets, and lighting. HVAC, water heater, and all appliances are new within the last five years and convey with the property (including the fridge, W/D). The back porch overlooks the wooded lot to create privacy. If buyer uses Tracey DeLong with Ameris Bank, she will waive the admin fee, saving you over $1400 and can also apply for the Ameris Down Payment Assistance Grant.

Information being provided is for consumers' personal, non-commercial use and may not be used for any purpose other than to identify prospective properties consumers may be interested in purchasing. Copyright 2024 Charleston Trident Multiple Listing Service, Inc. All rights reserved.
Goose Creek Real Estate
The median home value in Goose Creek, SC is $285,900. This is lower than the county median home value of $320,300. The national median home value is $338,100. The average price of homes sold in Goose Creek, SC is $285,900. Approximately 66.97% of Goose Creek homes are owned, compared to 27.28% rented, while 5.75% are vacant. Goose Creek real estate listings include condos, townhomes, and single family homes for sale. Commercial properties are also available. If you see a property you’re interested in, contact a Goose Creek real estate agent to arrange a tour today!
Goose Creek, South Carolina 29445 has a population of 44,502. Goose Creek 29445 is less family-centric than the surrounding county with 29.62% of the households containing married families with children. The county average for households married with children is 30.05%.
The median household income in Goose Creek, South Carolina 29445 is $78,756. The median household income for the surrounding county is $70,786 compared to the national median of $69,021. The median age of people living in Goose Creek 29445 is 31.9 years.
Goose Creek Weather
The average high temperature in July is 90.3 degrees, with an average low temperature in January of 37.8 degrees. The average rainfall is approximately 49.6 inches per year, with 0.4 inches of snow per year.



