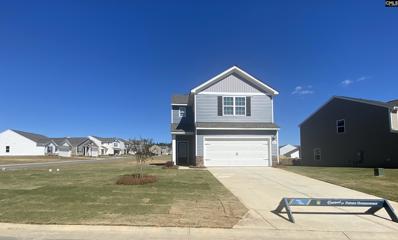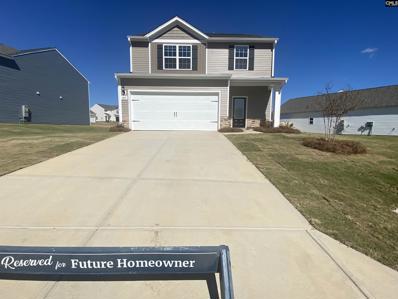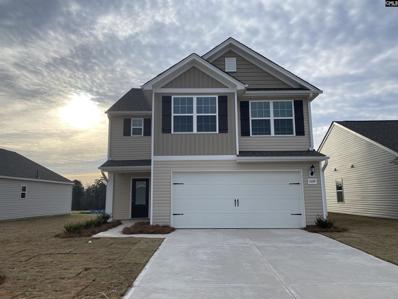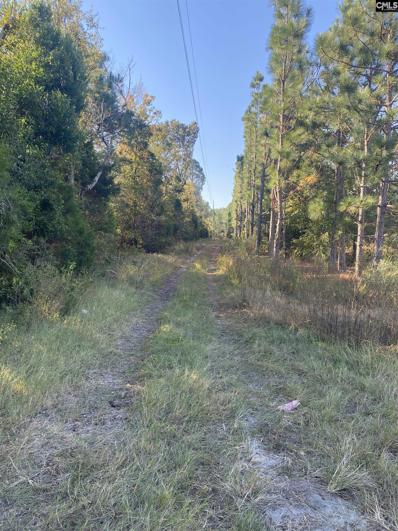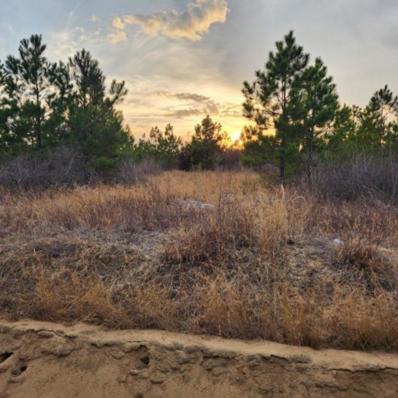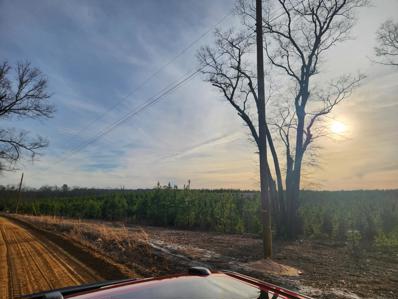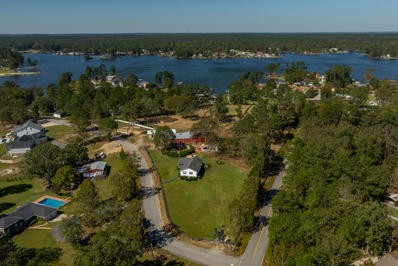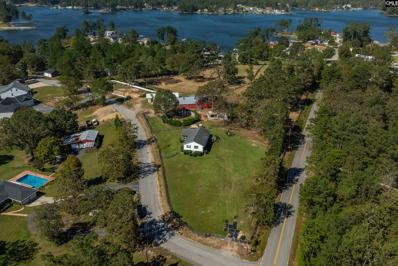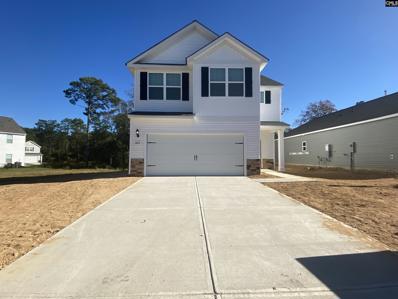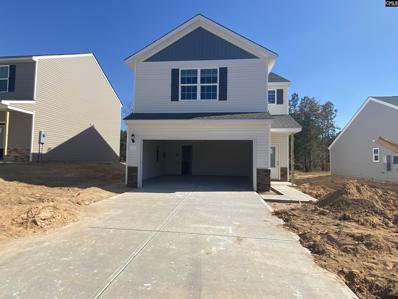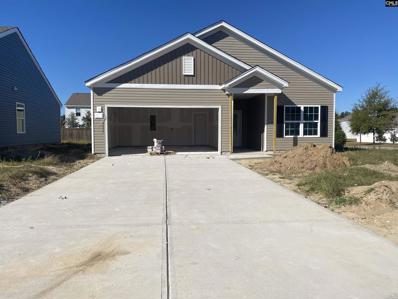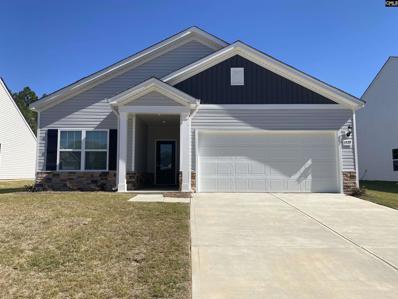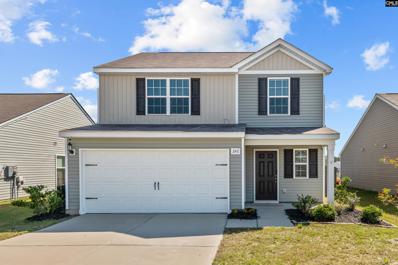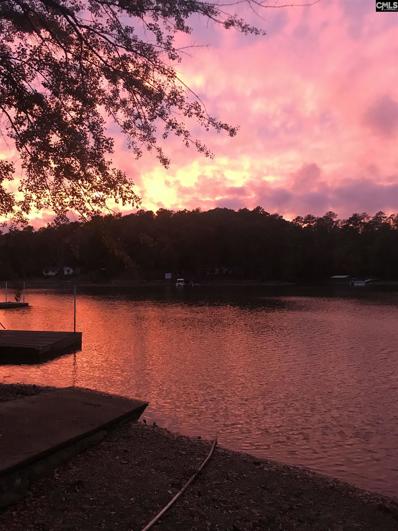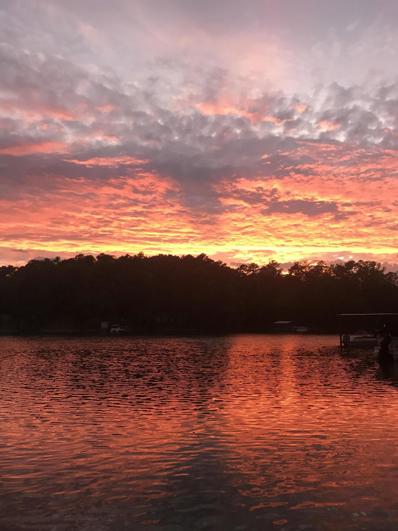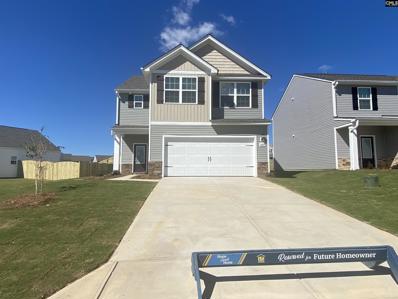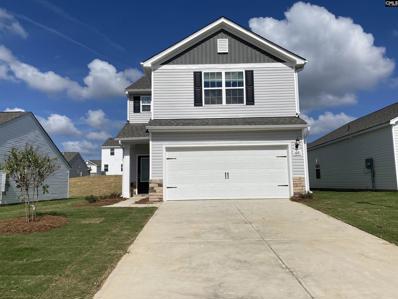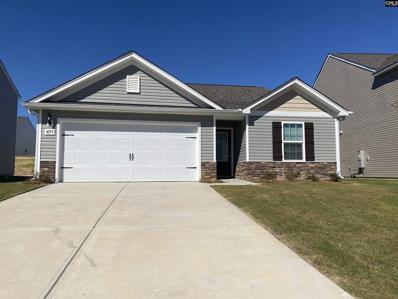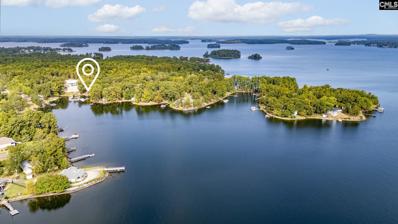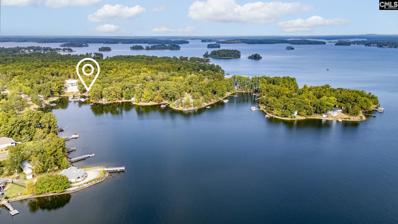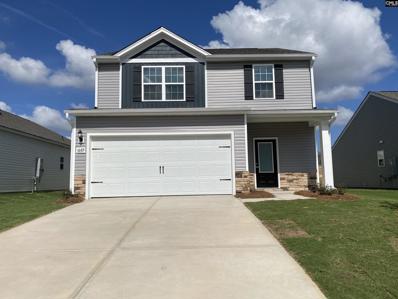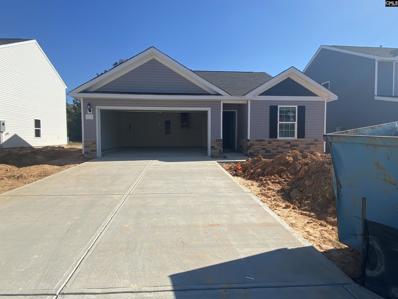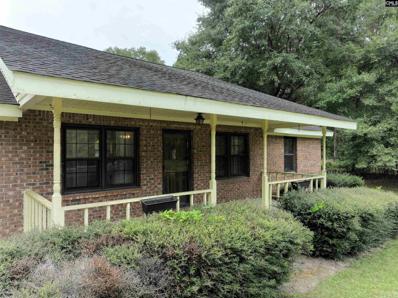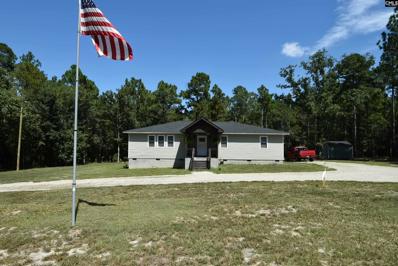Gilbert SC Homes for Rent
- Type:
- Single Family
- Sq.Ft.:
- 1,679
- Status:
- Active
- Beds:
- 3
- Lot size:
- 0.25 Acres
- Year built:
- 2023
- Baths:
- 3.00
- MLS#:
- 596181
- Subdivision:
- FINLAY FARMS
ADDITIONAL INFORMATION
This two-story 3-bed, 2.5-bath nestled on a spacious corner lot will take your lifestyle to the next level! The open floor plan allows you to move easily from the kitchen to the breakfast area and large living room. The kitchen is complete 36â?? upper cabinets with crown molding and hardware, granite countertops, stainless steel appliances and a breakfast nook. Upstairs are two spare bedrooms, the laundry room and a beautiful master retreat. This master bedroom has an incredible walk-in closet offering tons of storage space. Ask about our interest rate specials, contact the LGI Homes Information Center for more details! Estimated completion July 2024.
- Type:
- Single Family
- Sq.Ft.:
- 1,800
- Status:
- Active
- Beds:
- 4
- Lot size:
- 0.22 Acres
- Year built:
- 2024
- Baths:
- 3.00
- MLS#:
- 596180
- Subdivision:
- FINLAY FARMS
ADDITIONAL INFORMATION
This stunning home has the open floor plan you desire! The spacious kitchen offers plenty of room to move around and high-end finishes such as a complete suite of energy-efficient Whirlpool® appliances, beautiful granite countertops, real wood cabinetry with crown molding, and more. Upstairs features 4 spacious bedrooms for all family members! The master suite boasts a vaulted ceiling, large private bath and expansive walk-in closet. Ask about our interest rate specials, contact the LGI Homes Information Center for more details! Expected completion date July 2024
- Type:
- Single Family
- Sq.Ft.:
- 2,025
- Status:
- Active
- Beds:
- 3
- Lot size:
- 0.15 Acres
- Year built:
- 2024
- Baths:
- 3.00
- MLS#:
- 596179
- Subdivision:
- FINLAY FARMS
ADDITIONAL INFORMATION
This home has an open layout that connects a spacious living room, dining room with luxurious wood-look vinyl flooring and chef-ready kitchen. The kitchen includes energy-efficient appliances, granite countertops, recessed lighting and more! Discover your dream master suite, featuring a high vaulted ceiling, huge windows, an expansive private bath and two walk-in closets. The upstairs level is rounded out by two generously-sized secondary bedrooms, a second full bath and convenient laundry room. Ask about our interest rate specials, contact the LGI Homes Information Center for more details!
- Type:
- Land
- Sq.Ft.:
- n/a
- Status:
- Active
- Beds:
- n/a
- Lot size:
- 1.2 Acres
- Baths:
- MLS#:
- 595729
ADDITIONAL INFORMATION
*Welcome to Your Next Investment Opportunity in Gilbert!* Discover this prime parcel of land conveniently located just off exit of 44! Situated within the highly sought-after Gilbert School zone and right beside I-20 Interstate, great land investment with many possible ways to generate cash flow. This land is waiting for your vision in this growing area. Imagine the possibilities, a sign company looking for places to put billboards, or a business looking to get established by the busy I-20 in a growing area of Lexington County (please note, the sale of alcoholic beverages and junkyards for automobiles are not permitted) but that's not to prohibit an equipment rental or a U-haul rentalâ?¦ like I said plenty of uses! The Intensive Development District allows for an abundance of possibilitiesâ??be sure to check with Lexington County Zoning for specific zoning related inquiries about this parcel.
- Type:
- Land
- Sq.Ft.:
- n/a
- Status:
- Active
- Beds:
- n/a
- Lot size:
- 26.3 Acres
- Baths:
- MLS#:
- 24026983
ADDITIONAL INFORMATION
GILBERT SCHOOL DISTRICT! ACREAGE!! BRING YOUR HORSES, GUNS, AND FOUR WHEELERS!! We are offering 26.3 acres in Gilberts' outstanding Schools! This property is excellent for homesteading, horses, chickens, or hunting!!! Maximum of 2 homes per site. Zoning is RD which allows for a myriad of residential and home farming uses. Soil is sandy and excellent for septic tanks. Buyer to install well and septic. There is no address as raw land doesn't get an address until you pull a building permit. To view the property, turn off of Calks Ferry Hwy 278 onto Kelly Day Rd. Proceed 1.5 miles and find the signs on your left. This is for lot 10. This lot could be divided into 2 parcels of nearly equal size of 13 acres each one behind the other.
- Type:
- Land
- Sq.Ft.:
- n/a
- Status:
- Active
- Beds:
- n/a
- Lot size:
- 12 Acres
- Baths:
- MLS#:
- 24026982
ADDITIONAL INFORMATION
GILBERT SCHOOL DISTRICT! ACREAGE!! BRING YOUR HORSES, GUNS, AND FOUR WHEELERS!! We are offering 12 acres in Gilbert Schools. This property is excellent for homesteading, horses, chickens, or hunting!!! We have several tracts and more land in this location available. There is no address as raw land doesn't get an address until you pull a building permit. No owner finance at this time. Maximum of 2 homes per site. Zoning is RD. Sandy is excellent for buyer installed well and septic. To view the property, turn off of Calks Ferry Hwy 278 onto Kelly Day Rd. Proceed 1.5 miles and find the signs on your left. This is for lot 9A Front lot
- Type:
- Land
- Sq.Ft.:
- n/a
- Status:
- Active
- Beds:
- n/a
- Lot size:
- 12 Acres
- Baths:
- MLS#:
- 24026978
ADDITIONAL INFORMATION
GILBERT SCHOOL DISTRICT! ACREAGE!! BRING YOUR HORSES, GUNS, AND FOUR WHEELERS!! We are offering 12 acres in Gilbert Schools. This property is excellent for homesteading, horses, chickens, or hunting!!!We have several tracts and more land in this location available. There is no address as raw land doesn't get an address until you pull a building permit. Maximum of 2 homes per site. Zoning is RD which allows many residential and rural uses. Vegetation is planted pines about 10 years old with mixed hardwoods. Soil is sandy and excellent for wells and septic tanks to be installed by Buyer. To view the property, turn off of Calks Ferry Hwy 278 onto Kelly Day Rd. Proceed 1.5 miles and find the signs on your left. This is for lot 8A Rear Flag lot
$980,000
320 Adams Lane Gilbert, SC 29054
- Type:
- Single Family
- Sq.Ft.:
- 1,328
- Status:
- Active
- Beds:
- 3
- Lot size:
- 5.88 Acres
- Year built:
- 2006
- Baths:
- 2.00
- MLS#:
- 214287
ADDITIONAL INFORMATION
THERE IS SO MUCH TO SAY AND NOT SO MUCH ROOM. PLEASE SEE THE FULL PROPERTY IN THE DOCUMENTS SECTION! Come home to beautiful views with stunning sunsets over the lake, mature shady trees & the fragrance of gorgeous gardenia blooms that surround you in your fully-fenced horse Estate at Driftwood Point. The Estate at Driftwood Point includes a nicely upgraded 3 bed/2 bath chic farmhouse with screened porch, 5.88 acres - fenced & cross-fenced, 5,000 sq. ft. barn, full size lighted riding arena with viewing gazebo, lighted round pen, 5 pastures with mature shade trees, 5 paddock areas, secure equipment and hay storage, extra-large garage/shop with apartment - 2 bed w/loft/1 bath with large covered porch. Split-level entertainment deck with gazebo & wood-burning stone fireplace with big screen TV above fireplace. and NO HOA!! The automated entry gate opens to your slice of paradise & ensures that, rain or shine, you can stay in your vehicle until you arrive at the front door. The main house boasts an open floor plan, energy efficient windows with newer honeycomb blinds that open top and bottom, kitchen center island with storage, stainless steel sink with a high-arc pull down faucet, granite countertops throughout, tile backsplash, updated cabinets/hardware/under cabinet lighting. The cozy family room stays toasty warm in the winters with the custom-built stone-tile propane fireplace with a big screen TV area above. The living room picture window looks out over the marina cove & onto the screened porch with outdoor ceiling fans, lighting and TV. In the summertime, the house stays extra cool with lighted remote ceiling fans in every room (even the bathrooms!) and a new 5-ton air conditioning/heating unit. The reclaimed wood-plank style porcelain tile floors are cool in the summer and super easy to keep clean even when your furry friends use the large size doggy door to hang out with you indoors. There is a safe yard for the pups when you are away with doggy door access. The primary bath was recently remodeled with a new shower enclosure, soft close vanity with granite countertop, new sink and upgraded faucet, new tall height toilet, mirrored deep vanity cabinet, LVP flooring, lighted ceiling fan with Bluetooth (to play your favorite songs while you get ready for your adventures of the day), designer mirror and lighting. Primary and 2nd bedrooms have mirrored closet doors and lighted remote ceiling fans. The 3rd bedroom has a good-sized walk-in closet and a lighted remote ceiling fan. All closets and the laundry room have professional closet organizers and shelving and large ''skylight'' lighting for easy viewing. All bedrooms have upgraded carpet and pad. Both bathrooms have barn door privacy doors that add to the comfortable farmhouse feel. Revel at the ease of doing your laundry with the all-in-one LG Heavy duty, large capacity washer/dryer - YES - the washer and dryer is all in one unit and can be programmed from start to finish! It will ping your phone to let you know your laundry is ready for you to fold - no wrinkles! The 2 bedroom, 1 bath apartment has a lighted loft with a custom-made ladder for an extra sleeping area or storage. The bedroom has upgraded carpet and pad and mirrored closet doors. There is a dedicated bedroom window air/heat unit and a lighted ceiling fan. The second bedroom (or tack room) has direct access to the shop and barn and has upgraded waterproof LVP flooring. This room can be used as a bedroom or as an a/c-controlled tack room. The approximately 5,000 sq ft. barn has 20 stalls that are currently configured to have (12) 10' x 12' stalls and (4) 10' x 20' stalls. The 15'-6''' wide lighted barn aisle and the stalls have ¾'' thick Great Mats - interlocking rubber mats to aid in sanitation and cushion/comfort for the horses and high-powered fans to keep them cool while they enjoy their extraordinary barn. PLEASE SEE THE DOCUMENTS SECTION FOR A FULL WRITE UP!
$980,000
320 Adams Lane Gilbert, SC 29054
- Type:
- Single Family
- Sq.Ft.:
- 2,054
- Status:
- Active
- Beds:
- 3
- Lot size:
- 5.88 Acres
- Year built:
- 2006
- Baths:
- 2.00
- MLS#:
- 595405
ADDITIONAL INFORMATION
THERE IS SO MUCH TO SAY, PLEASE SEE THE FULL DESCRIPTION IN THE DOCUMENTS SECTION! Come home to beautiful views with stunning sunsets over the lake, mature shady trees & the fragrance of gorgeous gardenia blooms that surround you in your fully-fenced horse Estate at Driftwood Point. The Estate at Driftwood Point includes a nicely upgraded 3 bed/2 bath chic farmhouse with screened porch, 5.88 acres - fenced & cross-fenced, 5,000 sq. ft. barn, full size lighted riding arena with viewing gazebo, lighted round pen, 5 pastures with mature shade trees, 5 paddock areas, secure equipment and hay storage, extra-large garage/shop with apartment - 2 bed w/loft/1 bath with large covered porch. Split-level entertainment deck with gazebo & wood-burning stone fireplace with big screen TV above fireplace. and NO HOA!! The automated entry gate opens to your slice of paradise & ensures that, rain or shine, you can stay in your vehicle until you arrive at the front door. The main house boasts an open floor plan, energy efficient windows with newer honeycomb blinds that open top & bottom, kitchen center island with storage, stainless steel sink with a high-arc pull down faucet, granite countertops, tile backsplash, updated cabinets/hardware/under cabinet lighting. The cozy family room stays toasty warm in the winters with the custom-built stone-tile propane fireplace with a big screen TV area above. The living room picture window looks out over the marina cove & onto the screened porch with outdoor ceiling fans, lighting & TV. In the summertime, the house stays extra cool with lighted remote ceiling fans in every room (even the bathrooms!) & a new 5-ton air conditioning/heating unit. The reclaimed wood-plank style porcelain tile floors are cool in the summer & super easy to keep clean even when your furry friends use the large size doggy door to hang out with you indoors. There is a safe yard for the pups when you are away with doggy door access. There is an adorable 2 bedroom & 1 bath apartment attached to the 5000 square foot barn! Perfect for family, or extra income! Transferable home warranty thru 2028. THERE IS MUCH MORE, SEE THE DOCUMENTS FOR A FULL DESCRIPTION.
- Type:
- Single Family
- Sq.Ft.:
- 2,025
- Status:
- Active
- Beds:
- 3
- Lot size:
- 0.18 Acres
- Year built:
- 2024
- Baths:
- 3.00
- MLS#:
- 595097
- Subdivision:
- FINLAY FARMS
ADDITIONAL INFORMATION
This home has an open layout that connects a spacious living room, dining room with luxurious wood-look vinyl flooring and chef-ready kitchen. The kitchen includes energy-efficient appliances, granite countertops, recessed lighting and more! Discover your dream master suite, featuring a high vaulted ceiling, huge windows, an expansive private bath and two walk-in closets. The upstairs level is rounded out by two generously-sized secondary bedrooms, a second full bath and convenient laundry room. Ask about our interest rate specials, contact the LGI Homes Information Center for more details! Estimated completed October 2024.
- Type:
- Single Family
- Sq.Ft.:
- 1,679
- Status:
- Active
- Beds:
- 3
- Lot size:
- 0.14 Acres
- Year built:
- 2024
- Baths:
- 3.00
- MLS#:
- 595095
- Subdivision:
- FINLAY FARMS
ADDITIONAL INFORMATION
This two-story 3-bed, 2.5-bath home will take your lifestyle to the next level. The open floor plan allows you to move easily from the kitchen to the breakfast area and large living room. The kitchen is complete 36â?? upper cabinets with crown molding and hardware, granite countertops, stainless steel appliances and a breakfast nook. Upstairs are two spare bedrooms, the laundry room and a beautiful master retreat. This master bedroom has an incredible walk-in closet offering tons of storage space. Ask about our interest rate specials, contact the LGI Homes Information Center for more details! Expected completion date October 2024
- Type:
- Single Family
- Sq.Ft.:
- 1,316
- Status:
- Active
- Beds:
- 3
- Lot size:
- 0.15 Acres
- Year built:
- 2024
- Baths:
- 4.00
- MLS#:
- 595094
- Subdivision:
- FINLAY FARMS
ADDITIONAL INFORMATION
The one-story Blanco features a stylish and functional layout with 3 bedrooms, 2 bathrooms, a large living room with an 11 foot ceiling making the space feel open. The kitchen with its granite countertops, oversized wood cabinetry, full suite of energy-efficient appliances and easy access to the dining room, creates a functional area for cooking meals. In addition, this home comes with desirable upgrades included at no extra cost such as luxury vinyl-plank flooring, a Wi-Fi-enabled garage door opener, programmable thermostat and more. Ask about our interest rate specials, contact the LGI Homes Information Center for more details! Estimated completion date is November 2024.
- Type:
- Single Family
- Sq.Ft.:
- 1,316
- Status:
- Active
- Beds:
- 3
- Lot size:
- 0.14 Acres
- Year built:
- 2024
- Baths:
- 4.00
- MLS#:
- 594898
- Subdivision:
- FINLAY FARMS
ADDITIONAL INFORMATION
The one-story Blanco features a stylish and functional layout with 3 bedrooms, 2 bathrooms, a large living room with an 11 foot ceiling making the space feel open. The kitchen with its granite countertops, oversized wood cabinetry, full suite of energy-efficient appliances and easy access to the dining room, creates a functional area for cooking meals. In addition, this home comes with desirable upgrades included at no extra cost such as luxury vinyl-plank flooring, a Wi-Fi-enabled garage door opener, programmable thermostat and more. Ask about our interest rate specials, contact the LGI Homes Information Center for more details! Estimated completion date is July 2024.
- Type:
- Single Family
- Sq.Ft.:
- 1,793
- Status:
- Active
- Beds:
- 3
- Lot size:
- 0.21 Acres
- Year built:
- 2019
- Baths:
- 3.00
- MLS#:
- 594707
- Subdivision:
- FINLAY FARMS
ADDITIONAL INFORMATION
Welcome to a charming home with SOLAR PANELS that offers an open floor plan that has a perfect blend of comfort and convenience with 3 bedrooms and 2 and 1/2 bath. It's move in ready with the entire inside of the house freshly painted and newly carpeted. The home is equipped with Solar Panels that will help keep electricity bill low. The inviting kitchen features granite countertops, a large island and a pantry. Upstairs you will find the primary bedroom , 2 additional bedrooms, laundry and a loft space that could be used as a office or sitting room. The property location offers easy access to local amenities, restaurants and highly sought after Lexington 1 schools. Qualifies for USDA 100% financing. Don't miss out on the opportunity to make this house your new home. Schedule a showing today and see for your self why 247 Common Reed Drive is the perfect place to call home.
- Type:
- Single Family
- Sq.Ft.:
- 2,762
- Status:
- Active
- Beds:
- 3
- Lot size:
- 1.06 Acres
- Year built:
- 1988
- Baths:
- 3.00
- MLS#:
- 594657
ADDITIONAL INFORMATION
Stunning lakefront retreat on over 1 acre with breathtaking cove views of Lake Murray! Nestled in a tranquil private setting with no HOA this spacious property offers an ideal combination of serenity and convenience. Enjoy direct access to the water for boating, fishing, and other lake activities. This expansive lot provides ample space for outdoor entertaining, gardening or future expansion. With its perfect blend of natural beauty, privacy and limitless potential this property is a rare find on Lake Murray- a true lakeside paradise waiting for you to make it your own! Enjoy the expansive outdoor deck that spans the entire length of the home perfect for entertaining or relaxing by the fire pit area. A covered porch provides additional storage and the private boat lift makes lake living a breeze. Once you step inside you will be greeted by a full wall of windows bathing the interior in natural light while offering panoramic views of the lake. The spacious living area boasts a gorgeous stone fireplace with gas logs surrounded by exquisite woodwork that adds warmth and character to the space. On the main level youâ??ll find the spacious ownerâ??s suite, the 2nd bedroom and a powder room for convenience. Upstairs youâ??ll find bedroom 3 with a private full bath, an amazing chalk wall and a place to hang your hammock indoors! The entire lower level is a full walk-out basement perfect for lake entertaining, a possible 4th bedroom & a private entrance for older kids or in-laws! This home is a perfect blend of rustic charm and modern lake living. Pre-Inspected and Pre-appraised! Listed below appraisal!
- Type:
- Single Family
- Sq.Ft.:
- 2,762
- Status:
- Active
- Beds:
- 3
- Lot size:
- 1.06 Acres
- Year built:
- 1988
- Baths:
- 3.00
- MLS#:
- 214170
ADDITIONAL INFORMATION
Stunning lakefront retreat on over 1 acre with breathtaking cove views of Lake Murray! Nestled in a tranquil private setting with no HOA this spacious property offers an ideal combination of serenity and convenience. Enjoy direct access to the water for boating, fishing, and other lake activities. This expansive lot provides ample space for outdoor entertaining, gardening or future expansion. With its perfect blend of natural beauty, privacy and limitless potential this property is a rare find on Lake Murray- a true lakeside paradise waiting for you to make it your own! Enjoy the expansive outdoor deck that spans the entire length of the home perfect for entertaining or relaxing by the fire pit area. A covered porch provides additional storage and the private boat lift makes lake living a breeze. Once you step inside you will be greeted by a full wall of windows bathing the interior in natural light while offering panoramic views of the lake. The spacious living area boasts a gorgeous stone fireplace with gas logs surrounded by exquisite woodwork that adds warmth and character to the space. On the main level you'll find the spacious owner's suite, the 2nd bedroom and a powder room for convenience. Upstairs you'll find bedroom 3 with a private full bath, an amazing chalk wall and a place to hang your hammock indoors! The entire lower level is a full walk-out basement perfect for lake entertaining, a possible 4th bedroom & a private entrance for older kids or in-laws! This home is a perfect blend of rustic charm and modern lake living.
- Type:
- Single Family
- Sq.Ft.:
- 2,025
- Status:
- Active
- Beds:
- 3
- Lot size:
- 0.14 Acres
- Year built:
- 2024
- Baths:
- 3.00
- MLS#:
- 594455
- Subdivision:
- FINLAY FARMS
ADDITIONAL INFORMATION
This home has an open layout that connects a spacious living room, dining room with luxurious wood-look vinyl flooring and chef-ready kitchen. The kitchen includes energy-efficient appliances, granite countertops, recessed lighting and more! Discover your dream master suite, featuring a high vaulted ceiling, huge windows, an expansive private bath and two walk-in closets. The upstairs level is rounded out by two generously-sized secondary bedrooms, a second full bath and convenient laundry room. Ask about our interest rate specials, contact the LGI Homes Information Center for more details! Estimated completed September 2024.
- Type:
- Single Family
- Sq.Ft.:
- 1,679
- Status:
- Active
- Beds:
- 3
- Lot size:
- 0.14 Acres
- Year built:
- 2023
- Baths:
- 3.00
- MLS#:
- 594454
- Subdivision:
- FINLAY FARMS
ADDITIONAL INFORMATION
This two-story 3-bed, 2.5-bath nestled on a beautiful lot will take your lifestyle to the next level! The open floor plan allows you to move easily from the kitchen to the breakfast area and large living room. The kitchen is complete 36â?? upper cabinets with crown molding and hardware, granite countertops, stainless steel appliances and a breakfast nook. Upstairs are two spare bedrooms, the laundry room and a beautiful master retreat. This master bedroom has an incredible walk-in closet offering tons of storage space. Ask about our interest rate specials, contact the LGI Homes Information Center for more details! Estimated completion July 2024.
- Type:
- Single Family
- Sq.Ft.:
- 1,182
- Status:
- Active
- Beds:
- 3
- Lot size:
- 0.14 Acres
- Year built:
- 2023
- Baths:
- 2.00
- MLS#:
- 594453
- Subdivision:
- FINLAY FARMS
ADDITIONAL INFORMATION
This 3-bedroom home has an appealing layout with a large living room that opens to the kitchen and dining area. The sliding glass door in the living room offers views of the private back yard. This home includes luxurious upgrades at no added cost. A full suite of energy-efficient stainless-steel Whirlpool® kitchen appliances, incredible granite countertops, 36â?? upper wood cabinets with crown molding and a Wi-Fi enabled garage door opener are just a few of the modern upgrades that come standard. Ask about our interest rate specials, contact the LGI Homes Information Center for more details!
ADDITIONAL INFORMATION
Large 1 acre unrestricted lakefront lot. Private dock approved. Nice wooded lot w/hardwood trees and views of the lake from the cove. No HOA,. Will need engineered septic system and a well or reverse osmosis system for water. Great lot for a walk-out basement or bi-level garage. Lot 1304A also for sale CML#593952
- Type:
- Land
- Sq.Ft.:
- n/a
- Status:
- Active
- Beds:
- n/a
- Lot size:
- 0.86 Acres
- Baths:
- MLS#:
- 593952
ADDITIONAL INFORMATION
Unrestricted lakefront lot (Approx. .86 acre-portion of larger parcel) Private dock approved. Elevated long views of the lake from the cove. Beautiful hardwood trees will need engineered septic and well or reverse osmosis for water. No HOA. 1304B also available MLS# 593954 .Pink ribbon denotes approx. property lines. Would be for a walk out basement. See documents THIS IS A PORTION OF TMS OO2321-03-009 Seller will provide new survey
- Type:
- Single Family
- Sq.Ft.:
- 1,800
- Status:
- Active
- Beds:
- 4
- Lot size:
- 0.14 Acres
- Year built:
- 2024
- Baths:
- 3.00
- MLS#:
- 593826
- Subdivision:
- FINLAY FARMS
ADDITIONAL INFORMATION
This stunning home has the open floor plan you desire! The spacious kitchen offers plenty of room to move around and high-end finishes such as a complete suite of energy-efficient Whirlpool® appliances, beautiful granite countertops, real wood cabinetry with crown molding, and more. Upstairs features 4 spacious bedrooms for all family members! The master suite boasts a vaulted ceiling, large private bath and expansive walk-in closet. Ask about our interest rate specials, contact the LGI Homes Information Center for more details!
- Type:
- Single Family
- Sq.Ft.:
- 1,182
- Status:
- Active
- Beds:
- 3
- Lot size:
- 0.14 Acres
- Year built:
- 2023
- Baths:
- 2.00
- MLS#:
- 593821
- Subdivision:
- FINLAY FARMS
ADDITIONAL INFORMATION
This 3-bedroom home has an appealing layout with a large living room that opens to the kitchen and dining area. The sliding glass door in the living room offers views of the private back yard. This home includes luxurious upgrades at no added cost. A full suite of energy-efficient stainless-steel Whirlpool® kitchen appliances, incredible granite countertops, 36â?? upper wood cabinets with crown molding and a Wi-Fi enabled garage door opener are just a few of the modern upgrades that come standard. Ask about our interest rate specials, contact the LGI Homes Information Center for more details! Expected completion date is October 2024.
$335,000
402 Wire Road Gilbert, SC 29054
- Type:
- Single Family
- Sq.Ft.:
- 1,749
- Status:
- Active
- Beds:
- 3
- Lot size:
- 1.21 Acres
- Year built:
- 1984
- Baths:
- 2.00
- MLS#:
- 593259
ADDITIONAL INFORMATION
Quiet setting with 1.2 acres, all brick ranch with updated primary suite, new LVP floors throughout, and a workshop with no HOA. Eat in kitchen with solid surface counter tops and stainless steel appliances. Inground pool and outdoor patio perfect for entertaining. Only six miles to the Michelin plant and 6.5 to the interstate!
- Type:
- Single Family
- Sq.Ft.:
- 1,750
- Status:
- Active
- Beds:
- 3
- Lot size:
- 1 Acres
- Year built:
- 1977
- Baths:
- 2.00
- MLS#:
- 592911
ADDITIONAL INFORMATION
USDA QUALIFIED Home moved to current location in 2023 and completely renovated. Exterior has New Roof installed 2023, foundation was completed 2023, exterior vinyl and deck completed 2023. Windows were replaced prior to renovation in 2023. Interior has new appliances installed in 2023 and hot water heater also installed new in 2023. Beautiful luxury vinyl flooring with open floor plan. New kitchen cabinets and granite counter tops both installed 2023. Interior was painted throughout 2023, New interior doors installed 2023. Both baths have been updated with beautiful tile surrounds in 2023. All new light fixtures installed 2023. New well and septic tank also installed 2023. Close to all amenities but with a quiet country feel. Plenty of room for family and friends. Won't last long, schedule your showing today.
Andrea D. Conner, License 102111, Xome Inc., License 19633, [email protected], 844-400-XOME (9663), 751 Highway 121 Bypass, Suite 100, Lewisville, Texas 75067

The information being provided is for the consumer's personal, non-commercial use and may not be used for any purpose other than to identify prospective properties consumer may be interested in purchasing. Any information relating to real estate for sale referenced on this web site comes from the Internet Data Exchange (IDX) program of the Consolidated MLS®. This web site may reference real estate listing(s) held by a brokerage firm other than the broker and/or agent who owns this web site. The accuracy of all information, regardless of source, including but not limited to square footages and lot sizes, is deemed reliable but not guaranteed and should be personally verified through personal inspection by and/or with the appropriate professionals. Copyright © 2024, Consolidated MLS®.

Information being provided is for consumers' personal, non-commercial use and may not be used for any purpose other than to identify prospective properties consumers may be interested in purchasing. Copyright 2024 Charleston Trident Multiple Listing Service, Inc. All rights reserved.

The data relating to real estate for sale on this web-site comes in part from the Internet Data Exchange Program of the Aiken Board of Realtors. The Aiken Board of Realtors deems information reliable but not guaranteed. Copyright 2024 Aiken Board of REALTORS. All rights reserved.
Gilbert Real Estate
The median home value in Gilbert, SC is $298,200. This is higher than the county median home value of $234,700. The national median home value is $338,100. The average price of homes sold in Gilbert, SC is $298,200. Approximately 74.58% of Gilbert homes are owned, compared to 22.46% rented, while 2.97% are vacant. Gilbert real estate listings include condos, townhomes, and single family homes for sale. Commercial properties are also available. If you see a property you’re interested in, contact a Gilbert real estate agent to arrange a tour today!
Gilbert, South Carolina has a population of 580. Gilbert is less family-centric than the surrounding county with 27.71% of the households containing married families with children. The county average for households married with children is 31.47%.
The median household income in Gilbert, South Carolina is $70,583. The median household income for the surrounding county is $65,623 compared to the national median of $69,021. The median age of people living in Gilbert is 43.1 years.
Gilbert Weather
The average high temperature in July is 90.5 degrees, with an average low temperature in January of 31.2 degrees. The average rainfall is approximately 47.9 inches per year, with 1.1 inches of snow per year.
