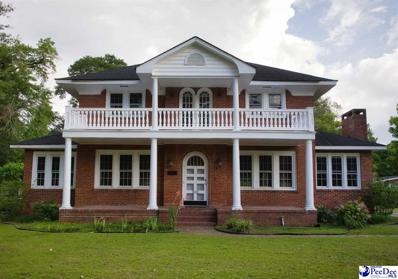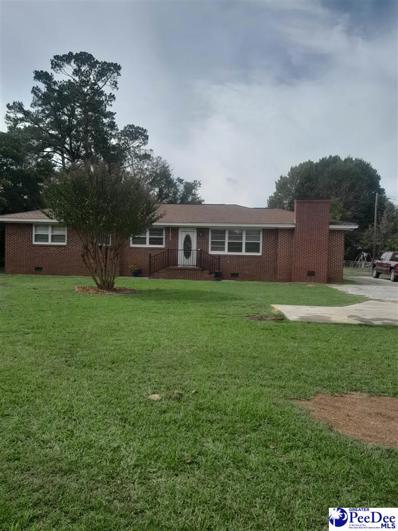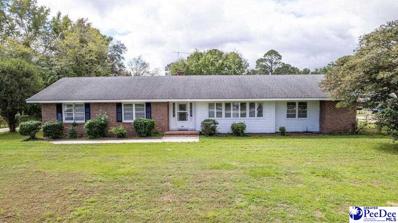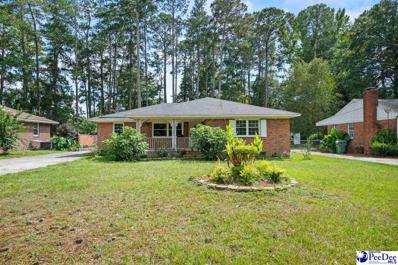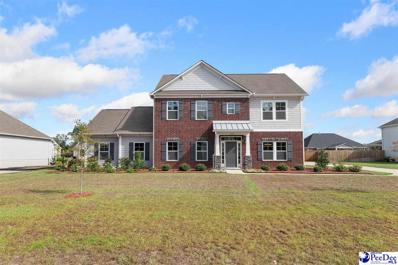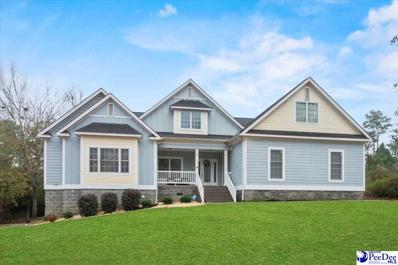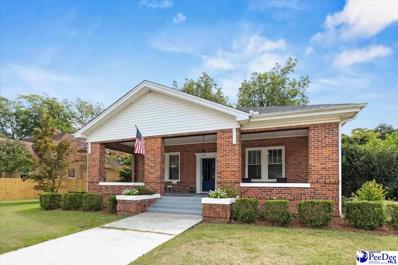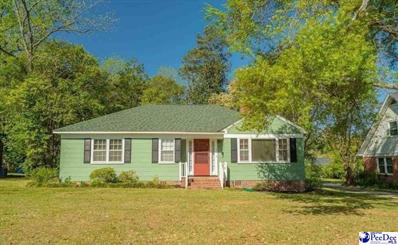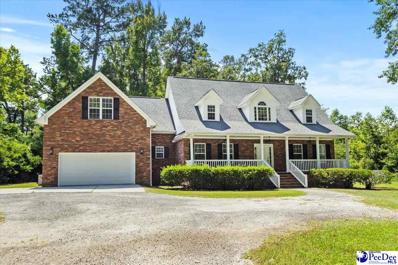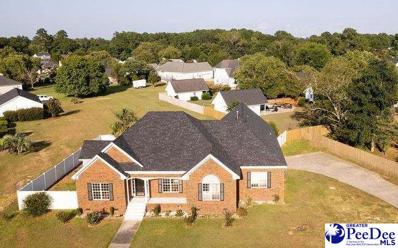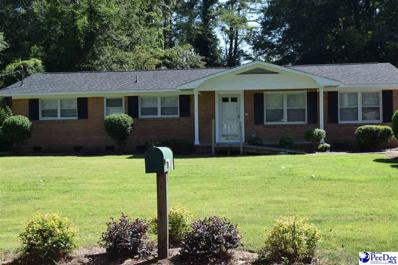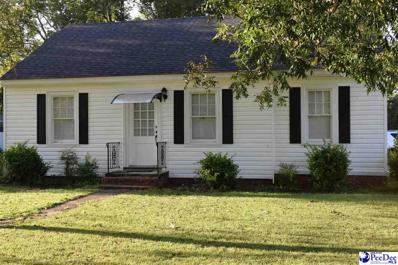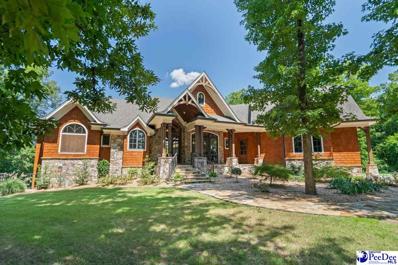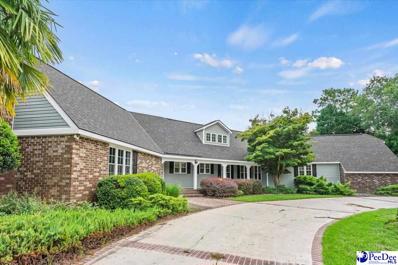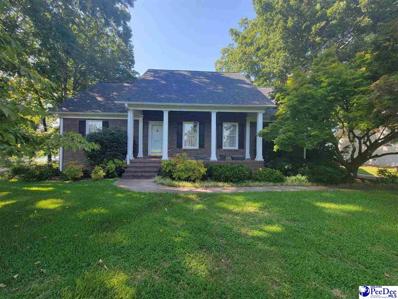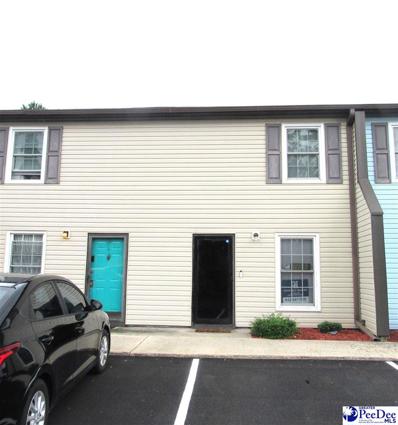Florence SC Homes for Rent
- Type:
- Single Family
- Sq.Ft.:
- 2,349
- Status:
- Active
- Beds:
- 3
- Lot size:
- 0.66 Acres
- Year built:
- 1928
- Baths:
- 3.00
- MLS#:
- 20243741
- Subdivision:
- City
ADDITIONAL INFORMATION
Welcome to an amazing home at 910 Cherokee Road in Florence. If you are looking for a distinctive property, a central address in Florence. This family has owned the property for 6 decades. Now it is time for you to make this wonderful property your own. The historic, almost 100-year old home is all brick, with extra-thick walls in the original construction and plaster interior throughout. 3-Beds and 2-Baths are upstairs, plus water closet downstairs. Entry foyer with stair offers direct access to living room, family room or kitchen. Spacious formal living room boasts original fireplace and mantel, plus extra-deep shelving and leaded glass accent windows. Carolina Room could serve as formal dining or office if you prefer. Informal living space/family room offers gas fireplace. It has ample shelving with leaded glass accent windows, and space for dining as well. In back, enter through the kitchen featuring JennAir range and pull-out breakfast/prep table. Outside, the historic "old house" can be removed or refurbished to your liking. The 3-car garage/shed/closet combo offers protection for all your vehicles, tools and toys. Prefer to expand the home out back? Like the idea of a pool? How about a large deck? The over-sized lot offers plenty of potential for any dream or vision you might have in mind. Make your appointment today to visit this one-of-a-kind property in Florence, centrally located with easy access to hospitals, schools, shopping malls, downtown, interstate highways, and Florence Regional Airport. Contact your Realtor today!
$218,900
2428 Mccown 2428 Florence, SC 29501
- Type:
- Single Family
- Sq.Ft.:
- 1,633
- Status:
- Active
- Beds:
- 3
- Lot size:
- 0.5 Acres
- Year built:
- 1964
- Baths:
- 2.00
- MLS#:
- 20243772
- Subdivision:
- Other
ADDITIONAL INFORMATION
New Roof! Price dropped to $218,900.00
- Type:
- Single Family
- Sq.Ft.:
- 3,320
- Status:
- Active
- Beds:
- 4
- Lot size:
- 0.58 Acres
- Year built:
- 1975
- Baths:
- 5.00
- MLS#:
- 20243756
- Subdivision:
- City
ADDITIONAL INFORMATION
Perfect for the large family. Traditional home located on the corner of Sherwood Drive and Wisteria Drive that was originally custom built. Just a putt to Florence Country Club Golf Course and a five-minute walk to Jeffries Creek Nature Park. Four bedrooms with the owner's suite downstairs for total privacy. Modern 3 full bathrooms and 2 half bathrooms for a large family convenience. A formal living room with built-ins and an existing fireplace adapted for electric logs. The large den has exposed beams and a gas fireplace overlooking the big backyard with a view of the neighbors pond and water feature. Custom kitchen with granite counter tops, new dishwasher, new range and a separate breakfast room that leads into the formal dining room. Refrigerator will be replaced with a black one. Laundry room by the back door and walk-in closets galore. Some of the finished attic space on each end would be a woman or mans extra dream closets, office space, or childs playroom. The use for these rooms are your imagination. The backyard is fenced in with a concrete patio and a separate stone patio with firepit for entertaining. Upstairs carpet has been professionally cleaned and plastic put down to walk on. Most of the owners furniture has already been sent to storage. There is an attached 2 car enclosed garage.
- Type:
- Single Family
- Sq.Ft.:
- 2,250
- Status:
- Active
- Beds:
- 4
- Lot size:
- 0.56 Acres
- Year built:
- 1971
- Baths:
- 3.00
- MLS#:
- 20243711
- Subdivision:
- Lakewood
ADDITIONAL INFORMATION
Searching for a 4-bedroom, 3-bathroom residence with exceptional exterior charm, a secure backyard, and a swimming pool? If this describes your dream home, I have an extraordinary opportunity available at 2318 Heron Drive, Florence SC for $339,000. This extensively renovated property showcases a cutting-edge chlorine swimming pool featuring a new concrete pad, modern liner, efficient pump, and captivating water displays in an ocean-inspired blue hue. The interior design impresses with elegant flooring and a thoughtful, open layout, while the expansive foyer provides an ideal canvas for cherished family photos and tasteful decor. A breathtaking white-tiled fireplace serves as the room's centerpiece, inviting your finest furnishings. The sleek kitchen boasts striking blue cabinetry, premium granite countertops, and a petite granite-topped island, paired with crisp white tile flooring and backsplashes. Each bathroom offers unique glamorous accents, ensuring an enjoyable experience. Spacious bedrooms cater to the needs of every family member. To explore this exceptional property, call today.
- Type:
- Single Family
- Sq.Ft.:
- 1,797
- Status:
- Active
- Beds:
- 3
- Lot size:
- 0.43 Acres
- Year built:
- 1954
- Baths:
- 2.00
- MLS#:
- 20243628
- Subdivision:
- City
ADDITIONAL INFORMATION
LOCATION, LOCATION,LOCATION…. Well maintained traditional ranch home boast a grand entrance with a generous porch ideal for relaxation throughout the day. The charming one-story home offers 2 cars garage, 3 bedrooms, 2 nice full size bath and a spacious living areas for family entertainment. An open hard wood floor in living room, bedrooms and tiles in the kitchen and bathrooms. Granite kitchen countertops with beautiful backsplashes. Refrigerator, range, dishwasher, washer and dryer stay AS IS. Paved concrete in the backyard with a nice size deck for gathering and nice fish pond for relaxation free time. This home could be your dream home don’t hesitate to call your agent and schedule NOW. The listing sale AS IS.This charming home has so much to offer. Don’t wait.
- Type:
- Single Family
- Sq.Ft.:
- 1,550
- Status:
- Active
- Beds:
- 3
- Lot size:
- 0.28 Acres
- Year built:
- 1955
- Baths:
- 3.00
- MLS#:
- 20243592
- Subdivision:
- Country Club Forest
ADDITIONAL INFORMATION
This is the house you've been looking for!! Remodeled 3 bedrooms, 2.5 bathrooms home in one of the most convenient locations in Florence for only $215,000 and NO HOA. The Roof, Electrical, HVAC, Windows, and plumbing systems were all replaced 8 years ago. This property features granite countertops, stainless steel appliances, an extra-large great room, and oversized primary bedroom. The primary bathroom has a double vanity and large tiled shower. Outdoors enjoy a screeded porch, deck, sodded backyard, wired workshop/detached garage, and fenced yard. This property is in walking distance to shopping, grocery stores, starbucks, and so much more. Come take a look today.
- Type:
- Single Family
- Sq.Ft.:
- 3,069
- Status:
- Active
- Beds:
- 5
- Lot size:
- 0.39 Acres
- Year built:
- 2021
- Baths:
- 4.00
- MLS#:
- 20243561
- Subdivision:
- Forest Lake Shores
ADDITIONAL INFORMATION
Welcome home to this spacious 5 bedroom, 3 1/2 bath, energy efficient home on a large cul-de-sac lot in the West Florence neighborhood of Forest Lake Shores. Amenities include LVP flooring throughout the lower level with tile in the bathrooms and laundry area, as well as a tiled shower in the master suite, which is on the 1st level. Arched doorways, a fireplace and wet sink are focal points as you pass thru the entrance foyer, and into the large living room. The dining room is sized to accommodate family
- Type:
- Single Family
- Sq.Ft.:
- 4,100
- Status:
- Active
- Beds:
- 5
- Lot size:
- 0.6 Acres
- Year built:
- 2009
- Baths:
- 4.00
- MLS#:
- 20243532
- Subdivision:
- Grove Park
ADDITIONAL INFORMATION
**Step Into Luxury at 654 N Beaverdam Dr – Where Elegance Meets Heartfelt Living** This stunning 4,100 sqft estate, nestled on a serene 0.60 acre lot, offers the pinnacle of upscale living. This home is more than just a place to live—it's a sanctuary where forever memories are waiting to be made. **Welcome Home:** Imagine coming home and from the moment you enter, the grandeur of the home’s open floor plan sweeps you off your feet. Sunlight pours through large windows, casting a warm glow on polished floors. The spacious living room, with its cozy fireplace, feels like the perfect place to gather with family and friends, sharing stories on cool autumn nights. **Culinary Excellence:** The gourmet kitchen is a chef's dream! Top-Of-Line Wolf Stove with iconic red knobs, double ovens, and an expansive island, makes meal prep both fun and efficient. Perfect for creating family meals in a space that feels as luxurious as it is functional. **Your Private Oasis:** Step outside through the double French doors to find a large covered back deck, perfect for bird watching or serene evenings with a glass of wine in hand as the sun sets. The fully enclosed lush, green backyard is perfect for summer barbecues and is anchored by a crystal blue saltwater pool. There's also room for a garden, where you could grow fresh vegetables and flowers. A true escape from the everyday. **Space for Everyone:** The main level boasts three generously sized bedrooms and 2.5 well-appointed baths. An additional fourth room awaits upstairs and currently is transformed into a movie theater. Should you need more space, there’s an unfinished attic—over 1,400 square feet—ready to be customized to your needs. Even the family pet has a place here! A built-in doggie door that allows for roaming as they please. **Multi-Generational Living:** What truly sets this home apart is the downstairs area. Imagine your parents or grown children having their own retreat, a place where they can live independently without sacrificing connection. This private mother-in-law suite or apartment, comes complete with its own handicap accessible entrance, driveway, alarm system, W/D and kitchenette. **Sought Out Area:** Located in a prestigious neighborhood with easy access to top-rated schools, shopping, and dining this unique home is not only beautiful but ultrapractical. Close to everything you need, yet far enough to offer tranquility and peace. --- This home is a true rare find, come look for yourself to see the combination of elegant design, and flexible living. It’s not just a must-see—it’s a must-experience! Don’t miss the opportunity to make this exceptional property your own. ***Schedule a private showing today!***
- Type:
- Single Family
- Sq.Ft.:
- 2,400
- Status:
- Active
- Beds:
- 3
- Lot size:
- 0.43 Acres
- Year built:
- 1935
- Baths:
- 2.00
- MLS#:
- 20243529
- Subdivision:
- City
ADDITIONAL INFORMATION
Welcome home to this charming craftsman style home that is bursting with character! Built in 1935 this home is a beautiful combination of historic elements with the touch of modern updates. With three bedrooms, two bathrooms, and approximately 2,400 sq. ft. this home is situated on a large .43 acre lot in the heart of Florence! Features of this single story, brick home include: new roof in 2021, updated vinyl windows, 10 ft. ceilings, wine cellar, gorgeous hardwood floors, gas fireplace, enhanced molding and wood work, updated lighting and fans, and a large built-in decorative mirror in the living room. The updated kitchen includes stainless steel appliances, butcher block counters, tile flooring, tile back splash, a walk-in pantry, and a large eat-in area. Transitioning from the kitchen to the dining room is a wet bar/beverage station equipped with a sink, built in shelving and cabinets. The spacious dining room includes a built in display cabinet. The laundry room includes a sink, tile backsplash, cabinets and a drop zone just inside the back door. The three bedrooms include one room with an attached bathroom and walk-in closet and there are two additional bedrooms (one with a huge walk-in closet) that are connected with a fully updated bathroom with a large walk-in tile shower, new vanity and tile flooring. The exterior of this home includes a 24x20 detached building that is the perfect outdoor living space. Ideal for both entertaining and relaxing and includes propane heat, custom doors, stained concrete floors, a deck, counter seating, and storage shelves. There is plenty of driveway space for parking and a welcoming curb appeal that is highlighted with a large covered front porch. Don’t delay in seeing first hand all this one of a kind home has to offer!
- Type:
- Single Family
- Sq.Ft.:
- 2,138
- Status:
- Active
- Beds:
- 4
- Lot size:
- 0.42 Acres
- Year built:
- 1930
- Baths:
- 2.00
- MLS#:
- 20243495
- Subdivision:
- City
ADDITIONAL INFORMATION
Welcome to this beautifully maintained traditional-style home, perfectly situated in the vibrant heart of downtown Florence! With over 2,000 square feet of living space, this spacious 4-bedroom, 2-bathroom gem blends timeless charm with contemporary updates. Step inside to discover stunning hardwood floors, soaring high ceilings, and character-filled spaces that make this home truly unique. Relax in the cozy sun-soaked Florida room, or gather around one of the two fireplaces on cooler nights. The fenced backyard, complete with a spacious deck, is perfect for entertaining or enjoying quiet mornings. Key upgrades include two brand-new HVAC systems (2022) for year-round comfort, while the home's prime location puts you just steps away from Florence’s best restaurants, shops, and entertainment. Don’t miss the chance to own this downtown beauty—schedule your private tour today and envision your future in this stunning home!
- Type:
- Single Family
- Sq.Ft.:
- 1,334
- Status:
- Active
- Beds:
- 3
- Lot size:
- 0.24 Acres
- Year built:
- 1952
- Baths:
- 1.00
- MLS#:
- 20243480
- Subdivision:
- City
ADDITIONAL INFORMATION
This three bedroom, one bath home is situated just off Cherokee Road in the heart of Florence. It features a spacious living room with fireplace and beautiful hardwood flooring. There is a separate dining room. The kitchen has been updated and has KraftMaid soft close cabinets. There is plenty of counter space available. You will enjoy the large walk-in pantry and broom closet. House is currently rented and tenant needs 24 hour notice for house to be shown. Will also need 30 day notice to close.
- Type:
- Single Family
- Sq.Ft.:
- 3,169
- Status:
- Active
- Beds:
- 3
- Lot size:
- 1.33 Acres
- Year built:
- 2007
- Baths:
- 4.00
- MLS#:
- 20243292
- Subdivision:
- Whitehall
ADDITIONAL INFORMATION
Welcome to this charming 3 bedroom, 3.5 bath brick home, nestled on a sprawling, mature landscaped 1.33+/- acre lot. This inviting residence features a classic brick facade and offers a perfect blend of comfort and elegance. The expansive, beautifully manicured grounds provide ample outdoor space for relaxation and play. Step inside to discover a thoughtfully designed interior with spacious living areas, including a cozy family room and a formal dining area. The well-appointed kitchen boasts plenty of counter space, making it a culinary delight. The home includes three generously sized bedrooms, each offering ample closet space and natural light. The three-and-a-half baths ensure convenience for both family and guests. One of the standout features of this property is the huge screened-in porch, perfect for enjoying warm summer evenings or sipping your morning coffee while overlooking the lush, serene backyard. Whether you’re entertaining friends or simply enjoying a quiet evening at home, this property offers both functionality and charm in a highly desirable setting. Don’t miss the opportunity to make this exceptional house your new home!
- Type:
- Single Family
- Sq.Ft.:
- 2,376
- Status:
- Active
- Beds:
- 4
- Lot size:
- 0.14 Acres
- Year built:
- 2019
- Baths:
- 3.00
- MLS#:
- 20243287
- Subdivision:
- Wessex
ADDITIONAL INFORMATION
Welcome to your dream home! This stunning 4-bedroom, 3-bathroom house with a 2-car garage offers 2,376 sq ft of living space on a 0.14-acre lot. As you enter, you're greeted by a spacious foyer leading into an open-concept living room, dining area, and kitchen. The fully equipped kitchen features sleek stainless steel appliances, a gas cooktop, stylish granite countertops, a large island that seats four, ample cabinetry, and a pantry for extra storage. The primary suite is a luxurious retreat, complete with a double granite vanity, a large tile shower, a soaking jet tub, a linen closet, and an expansive walk-in closet. The first floor also includes a bedroom, a full bath, and a cozy living room with a gas fireplace, built-in shelves, and large windows that fill the space with natural light. Upstairs, you'll find a versatile loft area, the master suite, two additional spacious bedrooms, a full bath, and a convenient laundry room. Outside, the fenced-in yard provides privacy, and the covered patio is perfect for outdoor enjoyment. Situated in the charming Wessex neighborhood, you'll have access to community amenities such as a pool, a covered gathering house, a playground, and a serene pond. With its prime location near restaurants, shopping, schools, and easy access to the interstate, this home is ideal for anyone looking for comfort, convenience, and style. Seller is offering $3,000 in paint allowance for your choice of color. Don't miss out—schedule your showing today!
- Type:
- Single Family
- Sq.Ft.:
- 2,875
- Status:
- Active
- Beds:
- 4
- Lot size:
- 0.36 Acres
- Year built:
- 2000
- Baths:
- 4.00
- MLS#:
- 20243252
- Subdivision:
- Cypress Glen
ADDITIONAL INFORMATION
Immerse yourself in luxury at 4408 Live Oak Circle, Florence SC, located in the upscale Cypress Glenn Subdivision. The list price is $419,000. This magnificent home boasts 4 spacious bedrooms, 3.5 bathrooms, beautiful hardwood floors, and an open great room featuring a gas fireplace, stylish light fixtures, and a modern kitchen with granite countertops. Each room offers its own unique theme, and the tile-floored two-car garage adds an extra touch of elegance. Enjoy the exceptionally maintained oversized neighborhood pool, perfect for relaxation and entertainment. This remarkable opportunity is available to all qualified buyers. Contact Raye Davis of America's Choice Realty at (843)230-0963 for more information. Enjoy this walk through by clicking this link https://view.ricoh360.com/78cc1b5e-35e5-4932-a4b2-1932499c4a46. Share with a friend.
- Type:
- Single Family
- Sq.Ft.:
- 1,593
- Status:
- Active
- Beds:
- 4
- Lot size:
- 0.5 Acres
- Year built:
- 1963
- Baths:
- 2.00
- MLS#:
- 20243402
- Subdivision:
- Florence Ip
ADDITIONAL INFORMATION
- Type:
- Single Family
- Sq.Ft.:
- 2,339
- Status:
- Active
- Beds:
- 5
- Lot size:
- 0.16 Acres
- Year built:
- 2024
- Baths:
- 3.00
- MLS#:
- 20243241
- Subdivision:
- Summit
ADDITIONAL INFORMATION
One of MWS Construction's most popular custom floor plans is AVAILABLE and due to be fully completed approximately by the end of October. This gorgeous big open floor plan, 5 bedroom, 3 bath home with 2 car garage includes heavy crown molding, a fireplace, screened in porch with a private setting to catch the amazing sunsets. Also includes above grade granite countertops, engineered hard wood floors, custom picked tile & modern fixtures hand picked by the builders design assistant and plenty of custom wood work. It's a must see and planned to be fully completed within 30 days of the listing date. Just in time to secure a contract on it! ***Completed photos attached in this listing are photo renderings of this floor plan and are just added to give the potential buyer an idea of completed product***
$399,000
1002 Romsey Place Florence, SC 29501
- Type:
- Single Family
- Sq.Ft.:
- 2,488
- Status:
- Active
- Beds:
- 3
- Lot size:
- 0.08 Acres
- Year built:
- 2004
- Baths:
- 3.00
- MLS#:
- 4174618
ADDITIONAL INFORMATION
Welcome to 1002 Romsey Place, a charming 3-bedroom, 3-bathroom home nestled in a serene neighborhood of Florence, SC. This beautiful residence boasts a spacious 2-car garage and a delightful back porch perfect for unwinding and enjoying your favorite drink while experiencing picturesque evening breezes from nearby Lake Oakley, just yards away. The open-concept living area offers ample space for entertaining, while the modern kitchen offers plenty of storage. The master suite features a luxurious en-suite bathroom and walk-in closet. Don't miss this opportunity to own a piece of tranquility in a prime location!
- Type:
- Single Family
- Sq.Ft.:
- 990
- Status:
- Active
- Beds:
- 4
- Lot size:
- 0.29 Acres
- Year built:
- 1945
- Baths:
- 1.00
- MLS#:
- 20243401
- Subdivision:
- Maple Park
ADDITIONAL INFORMATION
- Type:
- Single Family
- Sq.Ft.:
- 3,576
- Status:
- Active
- Beds:
- 5
- Lot size:
- 0.24 Acres
- Year built:
- 2019
- Baths:
- 4.00
- MLS#:
- 20243195
- Subdivision:
- The Grove At Ebenezer
ADDITIONAL INFORMATION
A welcoming home in the most desired neighborhood The Grove at Ebenezer in the West Florence area. This all brick house has tile in kitchen and LVT flooring on the first floor. It has a open floor plan to enjoy the luxury of living. The house features a well maintained home theater room. The community has a private swimming pool and a club house. Note: The pictures were taken before the owner moved out.
- Type:
- Land
- Sq.Ft.:
- n/a
- Status:
- Active
- Beds:
- n/a
- Lot size:
- 0.89 Acres
- Baths:
- MLS#:
- 20243113
- Subdivision:
- Westbrook
ADDITIONAL INFORMATION
What a fantastic lot ready for your new construction home. Almost one acre (.89) close to the golf course.
$1,295,000
379 Sahalee Lane 379.0 Florence, SC 29501
- Type:
- Single Family
- Sq.Ft.:
- 7,200
- Status:
- Active
- Beds:
- 5
- Lot size:
- 1.64 Acres
- Year built:
- 2014
- Baths:
- 6.00
- MLS#:
- 20243116
- Subdivision:
- Westbrook
ADDITIONAL INFORMATION
Custom Built Home situated on a Beautifully Landscaped Private 1.63 +/- acre lot in Westbrook Subdivision. This Beautiful Home offers 10 ft Ceilings, Craftsman Beams and a 12 ft Coffered Ceiling in Keeping Room, along with Hardwoods throughout. A Chef's Kitchen with Granite Counters, Stainless Steel Appliances, & a Keeping Room. Huge Primary Bedroom with Private Bathroom Suite, Large Shower, Double Vanities, and Walk in Closets. Upstairs Mother in Law Suite with Living Space, Bedroom, Bathroom, and Elevator. Large Downstairs Family Room/Recreation Room with Wet Bar & Movie Theater Room. Additional 3000 sq. ft of outdoor space with Screened Gunite Pool & Spa. Screened Porch with Gas Grill & Fireplace on Main Level, & Screened Porch Lower Level. All Outdoor Spaces are Tennessee Flagstone. Private Back yard with Sea Wall, 3 car attached Garage.
- Type:
- Single Family
- Sq.Ft.:
- 5,213
- Status:
- Active
- Beds:
- 4
- Lot size:
- 1.18 Acres
- Year built:
- 1983
- Baths:
- 7.00
- MLS#:
- 20243100
- Subdivision:
- Windsor Forest
ADDITIONAL INFORMATION
Discover luxury living at its finest in this stunning custom-built residence, perfectly situated on a private 1.18-acre double lot in Florence, South Carolina. With over 5,200 square feet of meticulously designed space, this home is ready for new owners to put their touch on this home to have a truly unique showplace! Step inside to find a beautifully flowing layout ideal for entertaining. The main level features a grand vaulted ceiling living room and a cozy family room, both boasting charming fireplaces. The open-concept design seamlessly connects the family room to the kitchen, dining room, and sun room, making it perfect for hosting gatherings. The expansive primary suite is a true retreat, complete with its own fireplace, a large bathroom with vaulted ceilings, and a spacious walk-in closet. Enjoy direct access to a private courtyard that adjoins the sparkling pool, creating a serene escape. Additionally, the main level includes two generously sized bedrooms, both with direct access to the newly installed Trex deck and the backyard, which is an entertainer's dream with its inviting pool and lush landscaping. For convenience, there's a full bath located outside for poolside use. The second level of the home is a haven for leisure and recreation. It features a vast loft area, a bonus room equipped with a pool table and bar, and a guest suite with a private bathroom. A half bath completes the upper level. The exterior of this remarkable property is equally impressive, with a classic brick fence encircling the grounds, a circular driveway offering ample parking, and an attached two-car garage. This home is a rare gem, combining ample space, privacy, and functionality in a premier Florence location. Don't miss the opportunity to make this exceptional property your own.
- Type:
- Single Family
- Sq.Ft.:
- 3,200
- Status:
- Active
- Beds:
- 4
- Lot size:
- 0.6 Acres
- Year built:
- 1979
- Baths:
- 4.00
- MLS#:
- 20243028
- Subdivision:
- Forest Lake
ADDITIONAL INFORMATION
If you're looking for lake front property, where you can fish, kayak, canoe or ride your family on your pontoon boat and see plenty of wildlife, this home is for you. Home offers great views of Forest Lake where you can enjoy seeing the beautiful sunrises and sunsets. 2 car attached garage, at the rear of home, which offers shelter for vehicles. Home is centrally located for shopping, banks, restaurants, pharmacy, and groceries.
- Type:
- Condo/Townhouse
- Sq.Ft.:
- 1,088
- Status:
- Active
- Beds:
- 2
- Year built:
- 1979
- Baths:
- 2.00
- MLS#:
- 20242937
- Subdivision:
- Foxboro
ADDITIONAL INFORMATION
Welcome to your new home. Nestled within the quiet Foxboro Subdivision this beautiful 2 bed 1 1/2 bath townhome could be yours. This home has spacious rooms and closet space for both bedrooms and boast a beautiful kitchen and stained concrete designed floors down stairs. Accepting FHA, VA, CONVENTIONAL, AND CASH OFFERS. INVESTORS THIS TOWNHOME CAN BE RENTED OUT. CALL TODAY.
$399,000
1002 Romsey Place Florence, SC 29501
- Type:
- Single Family
- Sq.Ft.:
- 2,488
- Status:
- Active
- Beds:
- 3
- Lot size:
- 0.1 Acres
- Year built:
- 2004
- Baths:
- 3.00
- MLS#:
- 590639
ADDITIONAL INFORMATION
Welcome to 1002 Romsey Place, a charming 3-bedroom, 3-bathroom home nestled in a serene neighborhood of Florence, SC. This beautiful residence boasts a spacious 2-car garage and a delightful back porch perfect for unwinding and enjoying your favorite drink while experiencing picturesque evening breezes from nearby Lake Oakley, just yards away. The open-concept living area offers ample space for entertaining, while the modern kitchen offers plenty of storage. The master suite features a luxurious en-suite bathroom and walk-in closet. Don't miss this opportunity to own a piece of tranquility in a prime location! Disclaimer: CMLS has not reviewed and, therefore, does not endorse vendors who may appear in listings.

This information is provided exclusively for consumers’ personal, non-commercial use and, that may not be used for any purpose other than to identify prospective properties consumers may be interested in purchasing. ** This data is deemed reliable, but is not guaranteed accurate by the MLS. Under no circumstances should the information contained herein be relied upon by any person in making a decision to purchase any of the described properties. MLS users should be advised and should advise prospective purchasers to verify all information in regard to the property by their own independent investigation and, in particular, to verify, if important to them, room sizes, square footage, lot size, property boundaries, age of structures, school district, flood insurance, zoning restrictions and easements, fixtures or personal property excluded, and availability of water and sewer prior to submitting an offer to purchase the property. Copyright 2022 Pee Dee Realtor Association. All rights reserved.
Andrea Conner, License #298336, Xome Inc., License #C24582, [email protected], 844-400-9663, 750 State Highway 121 Bypass, Suite 100, Lewisville, TX 75067

Data is obtained from various sources, including the Internet Data Exchange program of Canopy MLS, Inc. and the MLS Grid and may not have been verified. Brokers make an effort to deliver accurate information, but buyers should independently verify any information on which they will rely in a transaction. All properties are subject to prior sale, change or withdrawal. The listing broker, Canopy MLS Inc., MLS Grid, and Xome Inc. shall not be responsible for any typographical errors, misinformation, or misprints, and they shall be held totally harmless from any damages arising from reliance upon this data. Data provided is exclusively for consumers’ personal, non-commercial use and may not be used for any purpose other than to identify prospective properties they may be interested in purchasing. Supplied Open House Information is subject to change without notice. All information should be independently reviewed and verified for accuracy. Properties may or may not be listed by the office/agent presenting the information and may be listed or sold by various participants in the MLS. Copyright 2024 Canopy MLS, Inc. All rights reserved. The Digital Millennium Copyright Act of 1998, 17 U.S.C. § 512 (the “DMCA”) provides recourse for copyright owners who believe that material appearing on the Internet infringes their rights under U.S. copyright law. If you believe in good faith that any content or material made available in connection with this website or services infringes your copyright, you (or your agent) may send a notice requesting that the content or material be removed, or access to it blocked. Notices must be sent in writing by email to [email protected].
Andrea D. Conner, License 102111, Xome Inc., License 19633, [email protected], 844-400-XOME (9663), 751 Highway 121 Bypass, Suite 100, Lewisville, Texas 75067

The information being provided is for the consumer's personal, non-commercial use and may not be used for any purpose other than to identify prospective properties consumer may be interested in purchasing. Any information relating to real estate for sale referenced on this web site comes from the Internet Data Exchange (IDX) program of the Consolidated MLS®. This web site may reference real estate listing(s) held by a brokerage firm other than the broker and/or agent who owns this web site. The accuracy of all information, regardless of source, including but not limited to square footages and lot sizes, is deemed reliable but not guaranteed and should be personally verified through personal inspection by and/or with the appropriate professionals. Copyright © 2024, Consolidated MLS®.
Florence Real Estate
The median home value in Florence, SC is $197,600. This is higher than the county median home value of $173,900. The national median home value is $338,100. The average price of homes sold in Florence, SC is $197,600. Approximately 50.19% of Florence homes are owned, compared to 36.13% rented, while 13.68% are vacant. Florence real estate listings include condos, townhomes, and single family homes for sale. Commercial properties are also available. If you see a property you’re interested in, contact a Florence real estate agent to arrange a tour today!
Florence, South Carolina 29501 has a population of 39,816. Florence 29501 is less family-centric than the surrounding county with 25.88% of the households containing married families with children. The county average for households married with children is 26.6%.
The median household income in Florence, South Carolina 29501 is $52,425. The median household income for the surrounding county is $51,902 compared to the national median of $69,021. The median age of people living in Florence 29501 is 39.2 years.
Florence Weather
The average high temperature in July is 91.7 degrees, with an average low temperature in January of 33.2 degrees. The average rainfall is approximately 45.2 inches per year, with 0.8 inches of snow per year.
