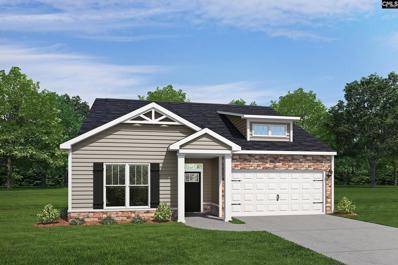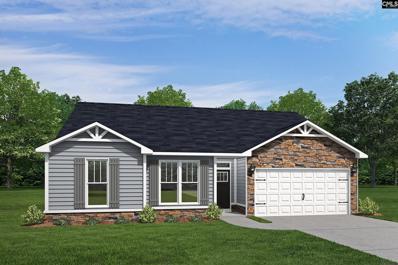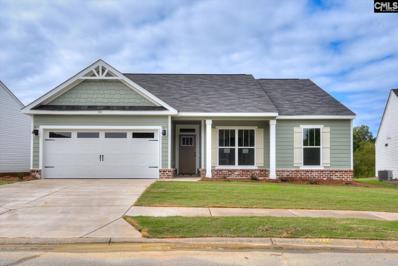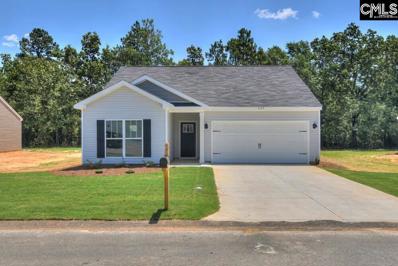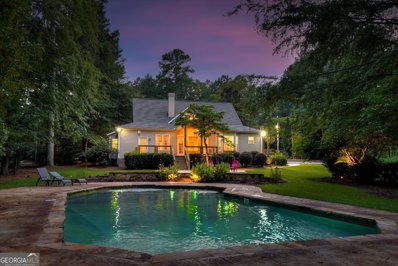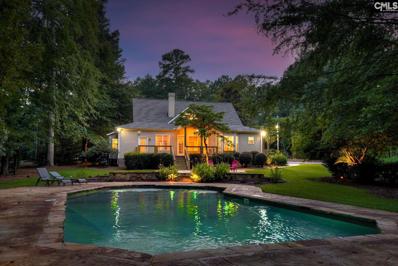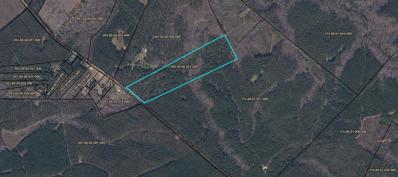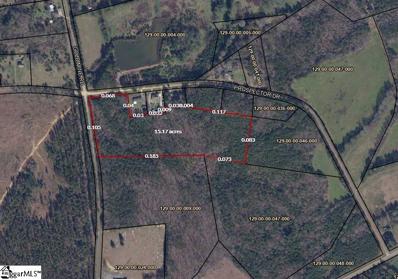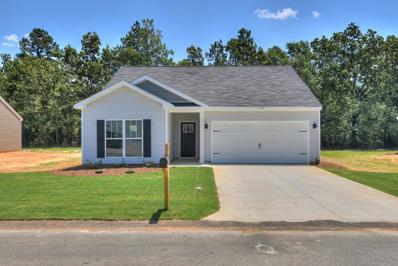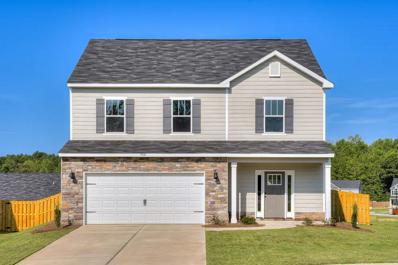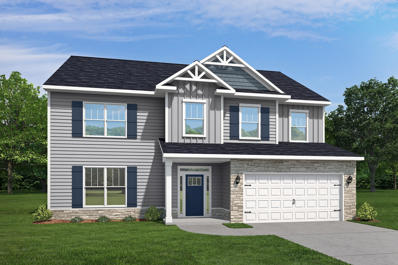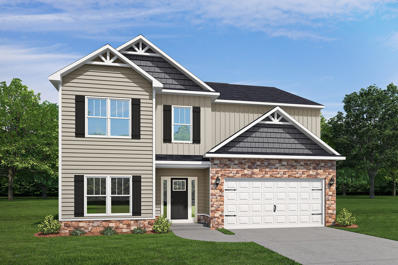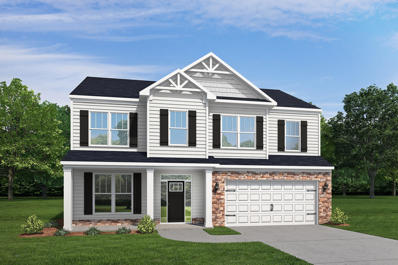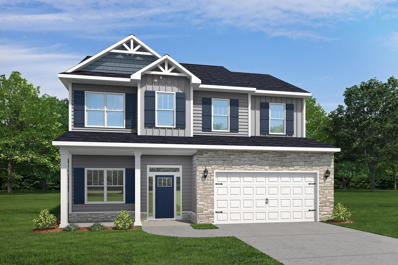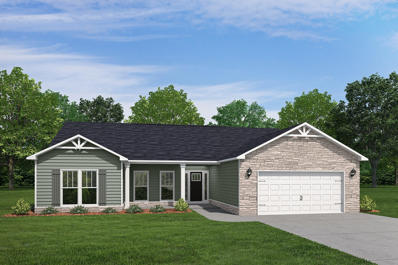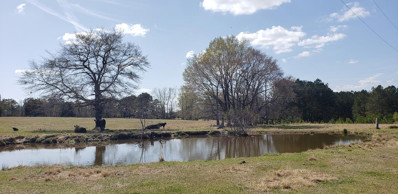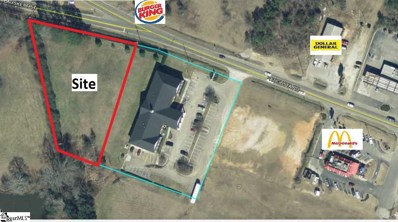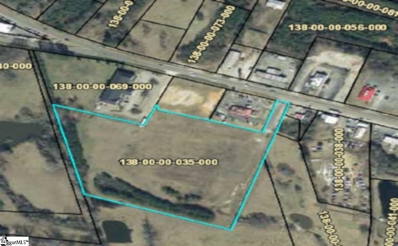Edgefield SC Homes for Rent
- Type:
- Single Family
- Sq.Ft.:
- 1,554
- Status:
- Active
- Beds:
- 3
- Lot size:
- 0.22 Acres
- Year built:
- 2024
- Baths:
- 2.00
- MLS#:
- 589960
- Subdivision:
- PINERIDGE
ADDITIONAL INFORMATION
This new construction 3 bedroom 2 bath Ficus has over 1,500 square feet of living space. Modern, open concept family room and kitchen with luxury granite countertops, 8" deep undermount stainless sink, soft close cabinet doors and recessed lighting. Stainless steel Whirlpool brand appliances include free standing electric range, matching 1000W microwave, and EnergyStar dishwasher. Flooring is luxury vinyl tile in main living areas, bathrooms, and laundry with carpet in bedrooms. The Ficus offers an owner's bathroom complete with a standing shower, separate garden tub, and double vanities. Attached 2 stall garage. Convenient location for schools and shopping. Vyve cable internet available, with underground utilities. This home is a pre-construction opportunity. You can select your lot and your colors! Call today to view the neighborhood and build your dream home.
- Type:
- Single Family
- Sq.Ft.:
- 1,550
- Status:
- Active
- Beds:
- 3
- Lot size:
- 0.16 Acres
- Year built:
- 2024
- Baths:
- 2.00
- MLS#:
- 589958
- Subdivision:
- PINERIDGE
ADDITIONAL INFORMATION
Fabulous Creston plan features 1550 sq. ft. with 3 bedrooms 2 baths. Open floor plan with island in kitchen. Stainless undermount sink with granite countertops. Stainless steel Whirlpool brand appliances include free standing electric range, matching 1000W microwave and EnergyStar dishwasher. Flooring is tung and groove laminate flooring in luxury vinyl tile in living areas, bathrooms, and laundry with carpet in bedrooms. Primary bathroom offers four-foot shower and separate garden tub. Covered patio outside breakfast room offers great area for grilling and chilling. Vyve cable internet available with underground utilities. This home is a pre-construction opportunity. You can select your lot and your colors!
- Type:
- Single Family
- Sq.Ft.:
- 1,662
- Status:
- Active
- Beds:
- 3
- Lot size:
- 0.18 Acres
- Year built:
- 2024
- Baths:
- 2.00
- MLS#:
- 589962
- Subdivision:
- PINERIDGE
ADDITIONAL INFORMATION
The spacious Ashford features a split bedroom floor plan designed for family living. This ranch-style home offers a wide-open layout complete with a private study with French doors and a sprawling kitchen, including a bar-top peninsula for drinks and appetizers. Stainless steel Whirlpool brand appliances include free standing electric range, matching 1000W microwave, and EnergyStar dishwasher. Kitchen also features stainless undermount sink and granite countertops. Flooring is tung and groove laminate flooring in luxury vinyl tile in living areas, bathrooms, and laundry with carpet in bedrooms. In the owner's suite, youâ??ll enjoy a luxury master bathroom equipped with a four-foot shower, separate garden tub and water closet, and double vanities with plenty of space to spare. Vyve cable internet available with underground utilities. Convenient location for schools and shopping. This home is a pre-construction opportunity. You can select your lot and your colors!
$243,000
TBD Apple Lane Edgefield, SC 29824
- Type:
- Single Family
- Sq.Ft.:
- 1,360
- Status:
- Active
- Beds:
- 3
- Lot size:
- 0.2 Acres
- Year built:
- 2024
- Baths:
- 2.00
- MLS#:
- 589953
- Subdivision:
- PINERIDGE
ADDITIONAL INFORMATION
Introducing the new Norcross! This single-story home features a spacious ownerâ??s suite that includes a beautiful standing shower. In the kitchen, you will find ornate granite countertops and a flat island bar. Stainless steel Whirlpool brand appliances include free standing electric range, matching 1000W microwave, and EnergyStar dishwasher. Flooring is tung and groove laminate flooring in luxury vinyl tile in living areas, bathrooms, and laundry with carpet in bedrooms. Vyve cable internet available with underground utilities. Convenient location for schools and shopping. This home is a pre-construction opportunity. You can select your lot and your colors!
$1,290,000
672 Plum Branch Road Edgefield, SC 29824
- Type:
- Single Family
- Sq.Ft.:
- 2,618
- Status:
- Active
- Beds:
- 4
- Lot size:
- 86 Acres
- Year built:
- 1999
- Baths:
- 4.00
- MLS#:
- 10323295
- Subdivision:
- None
ADDITIONAL INFORMATION
Fabulous modern farmhouse on 86 acres!! Recently renovated with refinished floors, new paint, updated kitchen and baths, this home offers many amenities. Enter into the front foyer and be amazed at the beautiful pine floors. Formal Dining room to left and open expansive den with stone fireplace and vaulted ceiling leads you out to the NEW deck and salt water pool. Kitchen has NEW granite counter tops and NEW stainless appliances. Primary bedroom overlooks back yard and has spacious bath with separate tub and shower. Large partially covered back deck overlooks the salt water pool with new liner. Patio is expansive and features a fire pit. What fun with swimming and catching fireflies in a jar! There are 9 sprinkler zones that help create the verdant oasis around home and pool. Outdoor storage for your tractor or 4 wheelers. Residential cut of timber is a hunter's delight! Long, winding driveway for privacy.
$1,290,000
672 Plum Branch Road Edgefield, SC 29824
- Type:
- Single Family
- Sq.Ft.:
- 2,618
- Status:
- Active
- Beds:
- 4
- Lot size:
- 86 Acres
- Year built:
- 1999
- Baths:
- 4.00
- MLS#:
- 587782
ADDITIONAL INFORMATION
Fabulous modern farmhouse on 86 acres!! Recently renovated with refinished floors, new paint, updated kitchen and baths, this home offers many amenities. Enter into the front foyer and be amazed at the beautiful pine floors. Formal dining room to left and open expansive den with stone fireplace and vaulted ceiling leads you out to the NEW deck and salt water pool. Kitchen has NEW granite counter tops and NEW stainless appliances. Primary bedroom overlooks back yard and has spacious bath with separate tub and shower. Large partially covered back deck overlooks the salt water pool with new liner. Patio is expansive and features a fire pit. What fun with swimming and catching fireflies in a jar! There are 9 sprinkler zones that help create the verdant oasis around home and pool. Outdoor storage for your tractor or 4 wheelers. Residential cut of timber is a hunter's delight! Long, winding driveway for privacy.
ADDITIONAL INFORMATION
Discover the serene beauty and investment potential of this expansive 61+-acre tract in Edgefield County, near McCormick, South Carolina. The property boasts 5-year-old planted pines, offering both immediate natural beauty and future timber value. Nestled in a tranquil rural setting, this land provides an excellent opportunity for recreational use, hunting, or a private retreat. Whether you're looking to develop, hunt, or simply escape to a private haven, this property offers endless possibilities. Seller is willing to divide.
$300,000
Tbd Walker Road Edgefield, SC 29824
ADDITIONAL INFORMATION
Serious price improvement down $75,000. 36 acres of pristine land with mature mixed timber ready for your new retreat. 540 Feet of paved road frontage.
$107,590
Gold Mine Edgefield, SC 29824
- Type:
- Land
- Sq.Ft.:
- n/a
- Status:
- Active
- Beds:
- n/a
- Lot size:
- 15.37 Acres
- Baths:
- MLS#:
- 1527061
ADDITIONAL INFORMATION
The Goldmine Rd Residential Tract is located just off of Hwy 378 in Northeastern Edgefield County, 10 miles West of Saluda and 10 miles North of Edgefield. The tract consists of approximately 15.37 acres of a mix between mature hardwood and pine timber. With 375 feet of road frontage on Prospector Dr and 560 feet of frontage on Gold Mine Rd, a home site could be conveniently placed on the front of the property, leaving the back acreage for recreation and enjoyment. For a more private home site, the level topography allows a home site to be established just about anywhere throughout the property. Power is located at the road, and a well and septic tank will be required for residential use. This 15-acre tract is a portion of a larger 75-acre tract, with an immediate 25 acres adjoining on the back of the property, allowing more opportunities for hunting and recreation. The remaining 25 acres is located across Prospector Dr to the East and includes 14 acres of established agricultural fields for row cropping and 11 acres of mature hardwood and pine timber.
$243,000
Tbd Apple Lane Edgefield, SC 29824
- Type:
- Single Family
- Sq.Ft.:
- 1,360
- Status:
- Active
- Beds:
- 3
- Lot size:
- 0.2 Acres
- Year built:
- 2024
- Baths:
- 2.00
- MLS#:
- 209779
- Subdivision:
- Orchard Estates
ADDITIONAL INFORMATION
Builder is currently offering a $10,000 incentive! (Some restrictions apply). Introducing the new Norcross! This single-story home features a spacious owner's suite that includes a beautiful standing shower. In the kitchen, you will find ornate granite countertops and a flat island bar. Stainless steel Whirlpool brand appliances include free standing electric range, matching 1000W microwave, and EnergyStar dishwasher. Flooring is tung and groove laminate flooring in luxury vinyl tile in living areas, bathrooms, and laundry with carpet in bedrooms. Vyve cable internet available with underground utilities. Convenient location for schools and shopping. This home is a pre-construction opportunity. You can select your lot and your colors!
- Type:
- Single Family
- Sq.Ft.:
- 2,031
- Status:
- Active
- Beds:
- 4
- Lot size:
- 0.29 Acres
- Year built:
- 2024
- Baths:
- 3.00
- MLS#:
- 209777
- Subdivision:
- Orchard Estates
ADDITIONAL INFORMATION
Builder is currently offering a $10,000.00 incentive! (Some restrictions apply) In this spacious home plan that's over 2,000 square feet, you will find four sizeable bedrooms and a luxurious owner's suite. Downstairs, you will be greeted by an open floor plan with a large living area that is great for entertaining guests. Kitchen features stainless steel undermount sink with granite countertops, and a corner pantry with ample storage space. Stainless steel Whirlpool brand appliances include free standing electric range, matching 1000W microwave, and EnergyStar dishwasher. Flooring is luxury vinyl tile in living areas, bathrooms, and laundry with carpet in bedrooms. Vyve cable internet available with underground utilities. This home is a pre-construction opportunity. You can select your lot and your colors!
- Type:
- Single Family
- Sq.Ft.:
- 2,832
- Status:
- Active
- Beds:
- 5
- Lot size:
- 0.2 Acres
- Year built:
- 2023
- Baths:
- 4.00
- MLS#:
- 205446
- Subdivision:
- Orchard Estates
ADDITIONAL INFORMATION
Builder is currently offering a $10,000.00 incentive! (Some restrictions apply) The Winterset II plan features over 2,800 square feet to call home! With a downstairs owner's suite, and the additional 4 bedrooms upstairs, this home is perfect for growing families who need lots of space. The owner's suite features a full bathroom with double vanities, a four-foot shower, separate garden tub, and a private water closet. Kitchen features stainless steel undermount sink with granite countertops, a raised bar top, and walk-in pantry with ample storage space. Stainless steel Whirlpool brand appliances include free standing electric range, matching 1000W microwave, and EnergyStar dishwasher. Flooring is luxury vinyl tile in living areas, bathrooms, and laundry with carpet in bedrooms and loft. Vyve cable internet available with underground utilities. This home is a pre-construction opportunity. You can select your lot and your colors!
- Type:
- Single Family
- Sq.Ft.:
- 2,555
- Status:
- Active
- Beds:
- 5
- Lot size:
- 0.18 Acres
- Year built:
- 2023
- Baths:
- 3.00
- MLS#:
- 205436
- Subdivision:
- Orchard Estates
ADDITIONAL INFORMATION
Builder is currently offering a $10,000.00 incentive! (Some restrictions apply) The 5-Bedroom Williamsburg-B features a formal dining room, a guest suite downstairs, and an enormous owner's suite upstairs. The owner's suite features his-and-hers closets, a full bathroom with double vanities, a four-foot shower, separate garden tub, and a private water closet. Kitchen features stainless steel undermount sink with granite countertops, a raised bar top, and walk-in pantry with ample storage space. Stainless steel Whirlpool brand appliances include free standing electric range, matching 1000W microwave, and EnergyStar dishwasher. Flooring is luxury vinyl tile in living areas, bathrooms, and laundry with carpet in bedrooms. Vyve cable internet available with underground utilities. This home is a pre-construction opportunity. You can select your lot and your colors!
- Type:
- Single Family
- Sq.Ft.:
- 2,294
- Status:
- Active
- Beds:
- 4
- Lot size:
- 0.19 Acres
- Year built:
- 2023
- Baths:
- 3.00
- MLS#:
- 205432
- Subdivision:
- Orchard Estates
ADDITIONAL INFORMATION
Builder is currently offering a $10,000.00 incentive! (Some restrictions apply) With a huge upstairs master bedroom and a wide open great room with plenty of wall space to space, the Mansfield will leave none disappointed. This home features a downstairs study with French doors as well as spacious spare bedrooms with walk-in closets. Kitchen features stainless steel undermount sink with granite countertops, a raised peninsula bar top, and a pantry with ample storage space. Stainless steel Whirlpool brand appliances include free standing electric range, matching 1000W microwave, and EnergyStar dishwasher. Flooring is luxury vinyl tile in living areas, bathrooms, and laundry with carpet in bedrooms. Primary bathroom offers four-foot shower and separate garden tub. Vyve cable internet available with underground utilities. This home is a pre-construction opportunity. You can select your lot and your colors!
$294,000
Tbd Peach Lane Edgefield, SC 29824
- Type:
- Single Family
- Sq.Ft.:
- 2,112
- Status:
- Active
- Beds:
- 3
- Lot size:
- 0.22 Acres
- Year built:
- 2023
- Baths:
- 3.00
- MLS#:
- 205411
- Subdivision:
- Orchard Estates
ADDITIONAL INFORMATION
Builder is currently offering a $10,000.00 incentive! (Some restrictions apply) The sizable 2-story, 4-bedroom Brinkly is a perfect home for welcoming and hosting guests. Brinkly offers a private study with French doors, and a generous upstairs loft. Kitchen features stainless steel undermount sink with granite countertops, a raised peninsula bar top, and a corner pantry with ample storage space. Stainless steel Whirlpool brand appliances include free standing electric range, matching 1000W microwave, and EnergyStar dishwasher. Flooring is luxury vinyl tile in living areas, bathrooms, and laundry with carpet in bedrooms and loft. Primary bathroom offers four-foot shower and separate garden tub. Vyve cable internet available with underground utilities. This home is a pre-construction opportunity. You can select your lot and your colors!
$278,000
Tbd Peach Lane Edgefield, SC 29824
- Type:
- Single Family
- Sq.Ft.:
- 1,824
- Status:
- Active
- Beds:
- 4
- Lot size:
- 0.23 Acres
- Year built:
- 2023
- Baths:
- 2.00
- MLS#:
- 205389
- Subdivision:
- Orchard Estates
ADDITIONAL INFORMATION
Builder is currently offering a $10,000.00 incentive! (Some restrictions apply) With more than 1800 square feet and four full-sized bedrooms, the Hamilton offers plenty of room to maneuver. A modest kitchen lies adjacent to an open dining room for hosting dinner guests. The Hamilton also features both a covered and uncovered patio area off the breakfast room for outdoor entertaining! Stainless undermount sink with granite countertops. Stainless steel Whirlpool brand appliances include free standing electric range, matching 1000W microwave, and EnergyStar dishwasher. Flooring is luxury vinyl tile in living areas, bathrooms, and laundry with carpet in bedrooms. Primary bathroom offers four-foot shower with a beautiful shower wall design and separate garden tub. Vyve cable internet available with underground utilities. This home is a pre-construction opportunity. You can select your lot and your colors!
$278,000
Tbd Apple Lane Edgefield, SC 29824
- Type:
- Single Family
- Sq.Ft.:
- 1,881
- Status:
- Active
- Beds:
- 3
- Lot size:
- 0.2 Acres
- Year built:
- 2023
- Baths:
- 3.00
- MLS#:
- 205321
- Subdivision:
- Orchard Estates
ADDITIONAL INFORMATION
Builder is currently offering a $10,000.00 incentive! (Some restrictions apply) The adorable 2-story Amberly is a perfect home for welcoming and hosting guests. Complete with living space downstairs and bedrooms in the upper quarter, Amberly is the layout for those who love entertaining. Open floor plan downstairs with large laundry room and half-bath. A downstairs great room can be used as a formal living area and is a great spot to drink and dine. Kitchen features stainless steel undermount sink with granite countertops. Stainless steel Whirlpool brand appliances include free standing electric range, matching 1000W microwave, and EnergyStar dishwasher. Flooring is luxury vinyl tile in living areas, bathrooms, and laundry with carpet in bedrooms and loft. Primary bathroom offers four-foot shower and separate garden tub. Enjoy a casual, relaxing space in the upstairs loft, which can function as a peaceful home office or as a guest room to host friends and family over the weekend. Vyve cable internet available with underground utilities. This home is a pre-construction opportunity. You can select your lot and your colors!
- Type:
- Single Family
- Sq.Ft.:
- 1,672
- Status:
- Active
- Beds:
- 4
- Lot size:
- 0.2 Acres
- Year built:
- 2023
- Baths:
- 2.00
- MLS#:
- 205276
- Subdivision:
- Orchard Estates
ADDITIONAL INFORMATION
Builder is currently offering a $10,000.00 incentive! (Some restrictions apply) This new construction Bridgeport ranch-style home has a roomy, open kitchen with luxury granite countertops, 8'' deep undermount stainless sink, soft close cabinet doors and recessed lighting. Stainless steel Whirlpool brand appliances include free standing electric range, matching 1000W microwave and EnergyStar dishwasher. Flooring is luxury vinyl tile in main living areas, bathrooms, and laundry with carpet in bedrooms. The four-bedroom Bridgeport offers a large great room as well as an owner's bathroom complete with a four-foot shower, a separate garden tub, and double vanities. Attached 2 stall garage. Convenient location for schools and shopping. Vyve cable internet available, with underground utilities.
- Type:
- Single Family
- Sq.Ft.:
- 1,554
- Status:
- Active
- Beds:
- 3
- Lot size:
- 0.22 Acres
- Year built:
- 2023
- Baths:
- 2.00
- MLS#:
- 204550
- Subdivision:
- Orchard Estates
ADDITIONAL INFORMATION
Builder is currently offering a $10,000.00 incentive! (Some restrictions apply) This new construction three bedroom two bath Ficus has over 1,500 square feet of livings space. Modern, open concept family room and kitchen with luxury granite countertops, 8'' deep undermount stainless sink, soft close cabinet doors and recessed lighting. Stainless steel Whirlpool brand appliances include free standing electric range, matching 1000W microwave and EnergyStar dishwasher. Flooring is luxury vinyl tile in main living areas, bathrooms, and laundry with carpet in bedrooms. The Ficus offers an owner's bathroom complete with a standing shower, separate garden tub, and double vanities. Attached 2 stall garage. Convenient location for schools and shopping. Vyve cable internet available, with underground utilities. This home is a pre-construction opportunity. You can select your lot and your colors!
- Type:
- Single Family
- Sq.Ft.:
- 1,550
- Status:
- Active
- Beds:
- 3
- Lot size:
- 0.16 Acres
- Year built:
- 2023
- Baths:
- 2.00
- MLS#:
- 204547
- Subdivision:
- Orchard Estates
ADDITIONAL INFORMATION
Builder is currently offering a $10,000.00 incentive! (Some restrictions apply) Fabulous Creston plan features 1550 sq. ft. with 3 bedrooms 2 baths. Open floor plan with island in kitchen. Stainless undermount sink with granite countertops. Stainless steel Whirlpool brand appliances include free standing electric range, matching 1000W microwave and EnergyStar dishwasher. Flooring is tung and groove laminate flooring in luxury vinyl tile in living areas, bathrooms, and laundry with carpet in bedrooms. Primary bathroom offers four-foot shower and separate garden tub. Covered patio outside breakfast room offers great area for grilling and chilling. Vyve cable internet available with underground utilities. This home is a pre-construction opportunity. You can select your lot and your colors!
$454,050
716 Augusta Road Edgefield, SC 29824
- Type:
- Land
- Sq.Ft.:
- n/a
- Status:
- Active
- Beds:
- n/a
- Lot size:
- 30.27 Acres
- Baths:
- MLS#:
- 116056
ADDITIONAL INFORMATION
Beautiful Pastures gently rolling with 2 Ponds and 30+ ACRES. Currently agricultural taxes and zoned for Commercial or Residential. Fenced with cows currently , showing by appt, only. At one time there was a homestead which has been removed in recent years. The ponds are spring fed, one is about a half an acre and the other about an acre. The property is fenced and bordered by commercial property on the front and the back of the land feels as if you are transported to the deep country, bordered by a deep creek and hill on one side and farmland on the other. Beautiful property with many possibilities for investment whether it is for a homestead, commercial or development. High speed internet and public utilities available. Current zoning is GD which covers most residential and commercial zoning, please verify all information at time of contract for any zoning law changes or updates.
$300,000
702 Augusta Road Edgefield, SC 29824
- Type:
- Land
- Sq.Ft.:
- n/a
- Status:
- Active
- Beds:
- n/a
- Lot size:
- 1.3 Acres
- Baths:
- MLS#:
- 1434485
- Subdivision:
- None
ADDITIONAL INFORMATION
Great property for restaurant or retail. Other businesses located there are the Edgefield Inn, Burger King, McDonalds, Pizza Hut, Dollar General and Dollar Tree is coming soon! Lots of opportunities in this location. There is also 9+ acres available adjoining this property for a shopping center or large box retail. Buyer must survey property to get correct acreage and road frontage. The dimensions in MLS are an estimate. This is a portion of the tax map # listed. The taxes listed are for the whole property not just the portion for sale. A survey will need to be completed. Call listing agent for more information.
$449,000
720 Augusta Road Edgefield, SC 29824
- Type:
- Land
- Sq.Ft.:
- n/a
- Status:
- Active
- Beds:
- n/a
- Lot size:
- 9.87 Acres
- Baths:
- MLS#:
- 1386679
- Subdivision:
- None
ADDITIONAL INFORMATION
Great development opportunity in Edgefield with businisses like Dollar General, McDonalds, Burger King and the Edgefield Inn just to name a few adjoining or adjacent to the property. Great location for a strip center or grocery store with 9.87 acres available for development in the most commercialized part of town. Owner may consider dividing depending on how it is divided. Two possible entrances off Highway 25.
Andrea D. Conner, License 102111, Xome Inc., License 19633, [email protected], 844-400-XOME (9663), 751 Highway 121 Bypass, Suite 100, Lewisville, Texas 75067

The information being provided is for the consumer's personal, non-commercial use and may not be used for any purpose other than to identify prospective properties consumer may be interested in purchasing. Any information relating to real estate for sale referenced on this web site comes from the Internet Data Exchange (IDX) program of the Consolidated MLS®. This web site may reference real estate listing(s) held by a brokerage firm other than the broker and/or agent who owns this web site. The accuracy of all information, regardless of source, including but not limited to square footages and lot sizes, is deemed reliable but not guaranteed and should be personally verified through personal inspection by and/or with the appropriate professionals. Copyright © 2024, Consolidated MLS®.

The data relating to real estate for sale on this web site comes in part from the Broker Reciprocity Program of Georgia MLS. Real estate listings held by brokerage firms other than this broker are marked with the Broker Reciprocity logo and detailed information about them includes the name of the listing brokers. The broker providing this data believes it to be correct but advises interested parties to confirm them before relying on them in a purchase decision. Copyright 2024 Georgia MLS. All rights reserved.

The data relating to real estate for sale on this web-site comes in part from the Internet Data Exchange Program of the Aiken Board of Realtors. The Aiken Board of Realtors deems information reliable but not guaranteed. Copyright 2024 Aiken Board of REALTORS. All rights reserved.

Information is provided exclusively for consumers' personal, non-commercial use and may not be used for any purpose other than to identify prospective properties consumers may be interested in purchasing. Copyright 2024 Greenville Multiple Listing Service, Inc. All rights reserved.
Edgefield Real Estate
The median home value in Edgefield, SC is $264,000. This is higher than the county median home value of $220,400. The national median home value is $338,100. The average price of homes sold in Edgefield, SC is $264,000. Approximately 44.32% of Edgefield homes are owned, compared to 43.12% rented, while 12.56% are vacant. Edgefield real estate listings include condos, townhomes, and single family homes for sale. Commercial properties are also available. If you see a property you’re interested in, contact a Edgefield real estate agent to arrange a tour today!
Edgefield, South Carolina has a population of 4,434. Edgefield is less family-centric than the surrounding county with 14.25% of the households containing married families with children. The county average for households married with children is 22.73%.
The median household income in Edgefield, South Carolina is $29,643. The median household income for the surrounding county is $55,183 compared to the national median of $69,021. The median age of people living in Edgefield is 40.9 years.
Edgefield Weather
The average high temperature in July is 92.1 degrees, with an average low temperature in January of 31.6 degrees. The average rainfall is approximately 45.9 inches per year, with 0.7 inches of snow per year.
