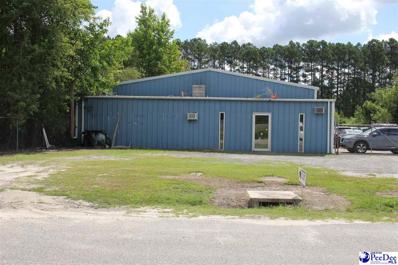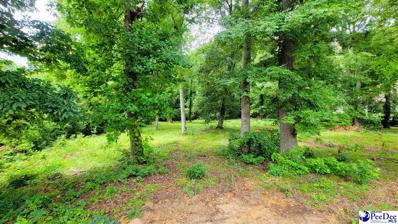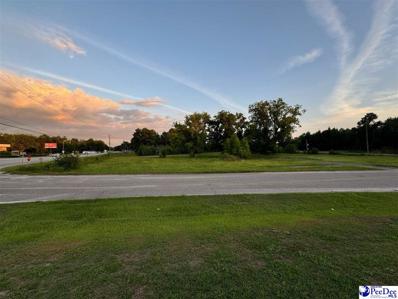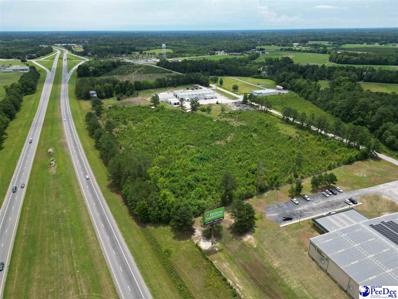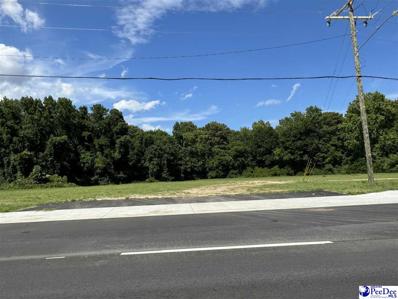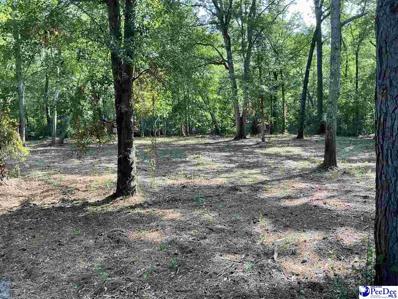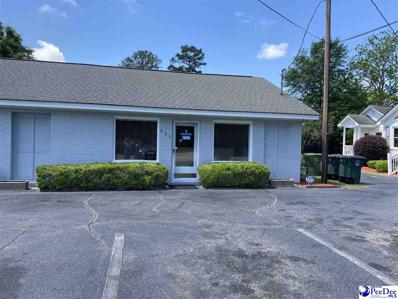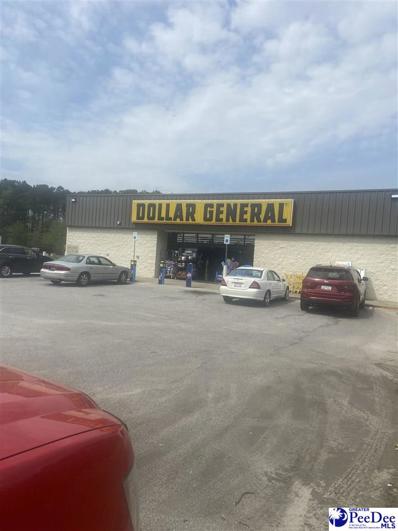Darlington SC Homes for Rent
- Type:
- Single Family
- Sq.Ft.:
- 1,500
- Status:
- Active
- Beds:
- 4
- Lot size:
- 0.16 Acres
- Year built:
- 2024
- Baths:
- 2.00
- MLS#:
- 20243323
- Subdivision:
- Summerville
ADDITIONAL INFORMATION
The Cameron plan offers a harmonious blend of functionality and comfort, featuring four bedrooms and two bathrooms. Its open floor design seamlessly integrates the kitchen, dining, and living areas, promoting a sense of spaciousness and connectivity. Nestled at the rear of the house, the primary bedroom provides privacy and tranquility. This layout is idea for those seeking practicality and relaxation in their living space. All of our homes include D.R. Horton's Home is Connected® package, an industry leading suite of smart home products that keeps homeowners connected with the people and place they value the most. The technology allows homeowners to monitor and control their home from the couch or across the globe. *The photos you see here are for illustration purposes only, interior and exterior features, options, colors and selections will differ. Please see sales agent for options. *Photos are of a similar Cameron home. (Home and community information, including pricing, included features, terms, availability and amenities, are subject to change prior to sale at any time without notice or obligation. Square footages are approximate. Pictures, photographs, colors, features, and sizes are for illustration purposes only and will vary from the homes as built. Equal housing opportunity builder.) *Photos are of a similar Cameron home. (Home and community information, including pricing, included features, terms, availability and amenities, are subject to change prior to sale at any time without notice or obligation. Square footages are approximate. Pictures, photographs, colors, features, and sizes are for illustration purposes only and will vary from the homes as built. Equal housing opportunity builder.)
- Type:
- Single Family
- Sq.Ft.:
- 968
- Status:
- Active
- Beds:
- 2
- Lot size:
- 0.16 Acres
- Year built:
- 1965
- Baths:
- 1.00
- MLS#:
- 20243339
- Subdivision:
- County
ADDITIONAL INFORMATION
Investment Opportunity, Fixer Upper!
- Type:
- Single Family
- Sq.Ft.:
- 1,618
- Status:
- Active
- Beds:
- 3
- Lot size:
- 0.18 Acres
- Year built:
- 2024
- Baths:
- 2.00
- MLS#:
- 20243325
- Subdivision:
- Summerville
ADDITIONAL INFORMATION
The Aria floor plan is the perfect choice for any stage of life, whether you are buying your first home or downsizing. You'll fall in love with this floor plan in our newest community. This home features an open concept living room and kitchen that are great for entertaining. The open concept kitchen features stainless appliances with large island and granite countertops. Don't miss the opportunity to tour this beautiful home. *Photos are of a similar Aria home. (Home and community information, including pricing, included features, terms, availability and amenities, are subject to change prior to sale at any time without notice or obligation. Square footages are approximate. Pictures, photographs, colors, features, and sizes are for illustration purposes only and will vary from the homes as built. Equal housing opportunity builder.)
$280,000
511 Stanley 511 Darlington, SC 29532
- Type:
- Mobile Home
- Sq.Ft.:
- 850
- Status:
- Active
- Beds:
- 13
- Lot size:
- 1.07 Acres
- Year built:
- 1969
- Baths:
- 7.00
- MLS#:
- 20243512
- Subdivision:
- Other
ADDITIONAL INFORMATION
Investment Opportunity: Mobile Home Park with 8 Units on 1.07 Acres – $280,000 Explore a fantastic investment opportunity with this mobile home park, situated on 1.07 acres in a Darlington S.C. Featuring 8 units spread across Stanley Circle and Cagle Street, this property generates a monthly income of $5,145, offering a chance to enhance your portfolio with consistent returns and potential for improvement. Property Details: Address: 511, 519, 515, 517 Stanley Cir & 514, 508, 510, 502 Cagle St Price: $280,000 1.07 Acres 8 Units Total 6 mobile homes (currently rented) 2 single-family homes within the mobile home park 2 lots rented 5 Septic Systems on the property Highlights: Generates $5,145 in monthly income 1.07 acres of land with future development possibilities 5 septic systems in place easy access to local amenities A great opportunity for investors ready to add value Don’t miss the potential in this mobile home park! Contact us today for more details or to schedule a viewing.
- Type:
- Single Family
- Sq.Ft.:
- 929
- Status:
- Active
- Beds:
- 2
- Lot size:
- 0.16 Acres
- Year built:
- 1949
- Baths:
- 1.00
- MLS#:
- 20242888
- Subdivision:
- City
ADDITIONAL INFORMATION
This charming home on 132 Wilson Street is 2 bed/1 Bath. Has been fully renovated on the inside, while keeping its original charm on the outside. Close to downtown in city limits. Screened in back porch. Ready to move-in.
- Type:
- Single Family
- Sq.Ft.:
- 1,774
- Status:
- Active
- Beds:
- 4
- Lot size:
- 0.23 Acres
- Year built:
- 2024
- Baths:
- 2.00
- MLS#:
- 20242865
- Subdivision:
- Summerville
ADDITIONAL INFORMATION
Welcome to our newest community; Summerville! Our Cali plan is a thoughtfully designed one level home with a beautiful, open concept living area that is perfect for entertaining. The kitchen features granite countertops, an oversized island, a walk-in pantry, and stainless Whirlpool appliances. The large owner's suite is tucked away at the back of the home, separated from the other bedrooms, with a walk-in closet and spacious en suite bath with a double vanity, 5' shower, and separate linen closet. Spacious covered rear porch adds additional outdoor living space. This is America's Smart Home! Each of our homes comes with an industry leading smart home package that will allow you to control the thermostat, front door light and lock, and video doorbell from your smartphone or with voice commands to Alexa. *Photos are of a similar Cali home. (Home and community information, including pricing, included features, terms, availability and amenities, are subject to change prior to sale at any time without notice or obligation. Square footages are approximate. Pictures, photographs, colors, features, and sizes are for illustration purposes only and will vary from the homes as built. Equal housing opportunity builder.)
- Type:
- General Commercial
- Sq.Ft.:
- 5,100
- Status:
- Active
- Beds:
- n/a
- Lot size:
- 3.4 Acres
- Year built:
- 1988
- Baths:
- 1.00
- MLS#:
- 20242825
ADDITIONAL INFORMATION
This listing has 3 tax map numbers 145-00-03-115. 145-00-03-110. 145-00-03-113.
- Type:
- Land
- Sq.Ft.:
- n/a
- Status:
- Active
- Beds:
- n/a
- Lot size:
- 0.74 Acres
- Baths:
- MLS#:
- 20242817
- Subdivision:
- Crickentree Plc
ADDITIONAL INFORMATION
This spacious 0.74-acre lot is located in the beautiful Crickintree PLC subdivision. It provides a quiet, comfortable space for building your dream home. Situated in Darlington County, it is only 10 minutes from the City of Florence and just a few minutes from I-20 and I-95. Feel free to drive through the neighborhood and explore the lot. If you have any questions, please contact the listing agent, Laith Kalbuneh, at 843-321-3018.
- Type:
- Land
- Sq.Ft.:
- n/a
- Status:
- Active
- Beds:
- n/a
- Lot size:
- 3.25 Acres
- Baths:
- MLS#:
- 20242660
- Subdivision:
- County
ADDITIONAL INFORMATION
Prime unzoned real estate opportunity in Darlington, South Carolina. This property, is located outside the city limits, providing high visibility and excellent access, making it an ideal investment for a variety of ventures. Strategic Advantages Unzoned Property: Flexibility for various uses, subject to some limitations. Prime Frontage: Significant paved road frontage on three streets, enhancing accessibility and exposure. ~~ S Main Street (US Hwy 52): 397 feet ~~Wine Street (Connector Street): 297 feet ~~ Ebenezer Road: 293 feet High Traffic Volume: Positioned along US Hwy 52, a major thoroughfare with 18,800 vehicles passing daily, offering maximum visibility. Thriving Community: Located in a region with a population of 45,400 and a strong workforce presence of 36,200 employees within a just a 5-mile radius, ensuring a steady stream of potential customers and employees. Excellent Accessibility: Just 3 miles from Florence-Darlington Technical College, providing access to a skilled workforce and educational resources. Only 4 miles from I-95, facilitating easy transportation and connectivity to major markets. Location Benefits Proximity to Major Cities: Darlington's strategic location offers easy access to larger markets and cities, enhancing business potential. Economic Growth: The area and neighboring towns are experiencing economic growth, with a supportive business community and infrastructure. Community Amenities: Close to schools, healthcare facilities, retail centers, and recreational amenities, making it a desirable location for businesses and their employees. This unique commercial property offers a great opportunity for investors and developers looking to capitalize on the area's growth and strategic location. Inquire today to explore the possibilities and take a look at 1706 S Main Street.
- Type:
- Land
- Sq.Ft.:
- n/a
- Status:
- Active
- Beds:
- n/a
- Lot size:
- 6.67 Acres
- Baths:
- MLS#:
- 20242642
ADDITIONAL INFORMATION
Excellent Opportunity to own 6+ acres with direct access and visibility to I-20. This 6+ acre tract has all utilities ready to be connected including: natural gas, water, sewer, electric and internet. This tract can be built to suit any number of commercial/industrial endeavors. It is rare to find such highly visible acreage with phenomenal access to such a significant thoroughfare. Call today to learn more.
$250,000
10 N 10 Main Darlington, SC 29532
- Type:
- Land
- Sq.Ft.:
- n/a
- Status:
- Active
- Beds:
- n/a
- Lot size:
- 10.83 Acres
- Baths:
- MLS#:
- 20242620
- Subdivision:
- City
ADDITIONAL INFORMATION
10.83 acres of land. Property borders Swift Creek. This would make a great place for townhouses, apartments, a tiny house village, or a church. The possibilities are endless. Bring all offers.
- Type:
- Single Family
- Sq.Ft.:
- 2,088
- Status:
- Active
- Beds:
- 3
- Lot size:
- 5 Acres
- Year built:
- 1999
- Baths:
- 2.00
- MLS#:
- 20242417
- Subdivision:
- County
ADDITIONAL INFORMATION
Nestled on a sprawling 5-acre lot in the charming county of Darlington, this home offers a perfect blend of comfort and space. The residence boasts three spacious bedrooms, ensuring ample space. For those seeking a versatile space for relaxation or entertainment, the den provides a cozy retreat. Whether used as a home office, library, or media room, this additional living area adapts to your lifestyle needs. The back deck enhances outdoor living, offering a serene spot to enjoy morning coffee, evening sunsets. This home combines the best of both worlds; a peaceful, private setting with convenient access to local amenities and community attractions. Whether you're looking to escape the hustle and bustle of city life or seeking a place to grow and create lasting memories.
Open House:
Saturday, 12/28 12:00-3:00PM
- Type:
- Single Family
- Sq.Ft.:
- 1,618
- Status:
- Active
- Beds:
- 3
- Lot size:
- 0.25 Acres
- Year built:
- 2024
- Baths:
- 2.00
- MLS#:
- 20242418
- Subdivision:
- Summerville
ADDITIONAL INFORMATION
The Aria floor plan is the perfect choice for any stage of life, whether you are buying your first home or downsizing. You'll fall in love with this floor plan in our newest community. This home features an open concept living room and kitchen that are great for entertaining. The open concept kitchen features stainless appliances with large island and granite countertops. Don't miss the opportunity to tour this beautiful home. *Photos are of a similar Aria home. (Home and community information, including pricing, included features, terms, availability and amenities, are subject to change prior to sale at any time without notice or obligation. Square footages are approximate. Pictures, photographs, colors, features, and sizes are for illustration purposes only and will vary from the homes as built. Equal housing opportunity builder.)
- Type:
- Land
- Sq.Ft.:
- n/a
- Status:
- Active
- Beds:
- n/a
- Lot size:
- 0.52 Acres
- Baths:
- MLS#:
- 20242322
- Subdivision:
- Meadowbrook
ADDITIONAL INFORMATION
Two adjoining lots for a combined 0.52ac along Black Creek. Located towards the end of a quiet dead-end lane with very light traffic. The lots have been cleared for accessibility and plans for a homesite. The lands surrounding the site are privately held, maintaining the trees and surrounding greenery. Agents, please show at anytime.
- Type:
- Single Family
- Sq.Ft.:
- 1,381
- Status:
- Active
- Beds:
- 3
- Lot size:
- 1.12 Acres
- Year built:
- 1955
- Baths:
- 2.00
- MLS#:
- 20242256
- Subdivision:
- County
ADDITIONAL INFORMATION
Beautiful 3-bedroom 1.5 bath home is located adjacent to Williamson Park. Nature walks right outside your front door. Convenient to downtown, schools, hospital, grocery stores. Walking distance from Darlington Square. This home has an open floor plan. Working Fireplace in the living room! All appliances remain including the washer and dryer. Cement drive from road all the way to carport and garage. The garage is wired and can be used as a workspace. It has a loft for extra storage. There is also a storage shed. A must see! Looking for a charming home to call your own, call today to view! UpDate: BRAND NEW HVAC unit! 3-ton Goodman
- Type:
- Land
- Sq.Ft.:
- n/a
- Status:
- Active
- Beds:
- n/a
- Lot size:
- 10.28 Acres
- Baths:
- MLS#:
- 20242118
ADDITIONAL INFORMATION
If you want quiet, peace, and serenity at the end of the road on ten acres of undeveloped land, then this is the tract for you! Most of the timber has been cleared and young trees are coming back. Grab it while it's HOT!
- Type:
- Single Family
- Sq.Ft.:
- 1,500
- Status:
- Active
- Beds:
- 4
- Lot size:
- 0.21 Acres
- Year built:
- 2024
- Baths:
- 2.00
- MLS#:
- 20241899
- Subdivision:
- Summerville
ADDITIONAL INFORMATION
MOVE IN READY! The Cameron plan offers a harmonious blend of functionality and comfort, featuring four bedrooms and two bathrooms. Its open floor design seamlessly integrates the kitchen, dining, and living areas, promoting a sense of spaciousness and connectivity. Nestled at the rear of the house, the primary bedroom provides privacy and tranquility. This layout is idea for those seeking practicality and relaxation in their living space. All of our homes include D.R. Horton's Home is Connected® package, an industry leading suite of smart home products that keeps homeowners connected with the people and place they value the most. The technology allows homeowners to monitor and control their home from the couch or across the globe. *The photos you see here are for illustration purposes only, interior and exterior features, options, colors and selections will differ. Please see sales agent for options. *Photos are of a similar Cameron home. Exterior photo is of actual home. (Home and community information, including pricing, included features, terms, availability and amenities, are subject to change prior to sale at any time without notice or obligation. Square footages are approximate. Pictures, photographs, colors, features, and sizes are for illustration purposes only and will vary from the homes as built. Equal housing opportunity builder.)
- Type:
- Single Family
- Sq.Ft.:
- 1,618
- Status:
- Active
- Beds:
- 3
- Lot size:
- 0.2 Acres
- Year built:
- 2024
- Baths:
- 2.00
- MLS#:
- 20242980
- Subdivision:
- Summerville
ADDITIONAL INFORMATION
MOVE IN READY! The Aria floor plan is the perfect choice for any stage of life, whether you are buying your first home or downsizing. You'll fall in love with this floor plan in our newest community. This home features an open concept living room and kitchen that are great for entertaining. The open concept kitchen features stainless appliances with large island and granite countertops. Don't miss the opportunity to tour this beautiful home. *Photos are of a similar Aria home. Exterior photo is of actual home. (Home and community information, including pricing, included features, terms, availability and amenities, are subject to change prior to sale at any time without notice or obligation. Square footages are approximate. Pictures, photographs, colors, features, and sizes are for illustration purposes only and will vary from the homes as built. Equal housing opportunity builder.)
- Type:
- General Commercial
- Sq.Ft.:
- 1,276
- Status:
- Active
- Beds:
- n/a
- Year built:
- 1950
- Baths:
- 2.00
- MLS#:
- 20241653
ADDITIONAL INFORMATION
Office space for lease. Property has 3 separate office spaces with 2 bathrooms and also a break room. Office furnishings can remain if needed. Additional parking in rear.
- Type:
- Single Family
- Sq.Ft.:
- 1,618
- Status:
- Active
- Beds:
- 3
- Lot size:
- 0.29 Acres
- Year built:
- 2024
- Baths:
- 2.00
- MLS#:
- 20241626
- Subdivision:
- Summerville
ADDITIONAL INFORMATION
MOVE IN READY! The Aria floor plan is the perfect choice for any stage of life, whether you are buying your first home or downsizing. You'll fall in love with this floor plan in our newest community. This home features an open concept living room and kitchen that are great for entertaining. The open concept kitchen features stainless appliances with large island and granite countertops. Don't miss the opportunity to tour this beautiful home. *Photos are of a similar Aria home. Exterior photo is of actual home. (Home and community information, including pricing, included features, terms, availability and amenities, are subject to change prior to sale at any time without notice or obligation. Square footages are approximate. Pictures, photographs, colors, features, and sizes are for illustration purposes only and will vary from the homes as built. Equal housing opportunity builder.)
- Type:
- Single Family
- Sq.Ft.:
- 1,500
- Status:
- Active
- Beds:
- 4
- Lot size:
- 0.21 Acres
- Year built:
- 2024
- Baths:
- 2.00
- MLS#:
- 20241548
- Subdivision:
- Summerville
ADDITIONAL INFORMATION
MOVE IN READY! The Cameron plan offers a harmonious blend of functionality and comfort, featuring four bedrooms and two bathrooms. Its open floor design seamlessly integrates the kitchen, dining, and living areas, promoting a sense of spaciousness and connectivity. Nestled at the rear of the house, the primary bedroom provides privacy and tranquility. This layout is idea for those seeking practicality and relaxation in their living space. All of our homes include D.R. Horton's Home is Connected® package, an industry leading suite of smart home products that keeps homeowners connected with the people and place they value the most. The technology allows homeowners to monitor and control their home from the couch or across the globe. *The photos you see here are for illustration purposes only, interior and exterior features, options, colors and selections will differ. Please see sales agent for options. *Photos are of a similar Cameron home. Exterior photo is actual home. (Home and community information, including pricing, included features, terms, availability and amenities, are subject to change prior to sale at any time without notice or obligation. Square footages are approximate. Pictures, photographs, colors, features, and sizes are for illustration purposes only and will vary from the homes as built. Equal housing opportunity builder.)
- Type:
- General Commercial
- Sq.Ft.:
- 1,800
- Status:
- Active
- Beds:
- n/a
- Lot size:
- 0.47 Acres
- Year built:
- 1936
- Baths:
- 2.00
- MLS#:
- 20241481
ADDITIONAL INFORMATION
Unlock the potential of this versatile commercial building, ideally situated on a nearly half-acre corner lot at 1288 Timmonsville Highway. With 1,800 square feet of open floor plan space, this property offers endless possibilities for your business vision. Currently operating as a successful nightclub, the layout is designed for maximum flow and flexibility, featuring a spacious main area, bar, and dance floor. However, the possibilities extend far beyond nightlife. This adaptable space could be transformed into a bustling restaurant, a trendy retail shop, a fitness studio, or even a professional office. The open floor plan allows for easy customization to suit your specific business needs. With ample parking, high visibility, and easy access, this property is a prime location for attracting customers and clients. Whether you're looking to continue the legacy of entertainment or bring a fresh new business concept to life, 1288 Timmonsville Highway is your canvas for success. Don’t miss this opportunity to make your mark in a rapidly growing area. Schedule a viewing today and imagine the possibilities! Call John Jebaily 843-229-8973 or Julie Jebaily 843-229-1521
- Type:
- Single Family
- Sq.Ft.:
- 1,475
- Status:
- Active
- Beds:
- 3
- Lot size:
- 0.2 Acres
- Year built:
- 2023
- Baths:
- 2.00
- MLS#:
- 20241233
- Subdivision:
- Summerville
ADDITIONAL INFORMATION
MOVE IN READY! Welcome to our newest community; Summerville! The Kerry plan is a spacious, one level home perfect for any stage of life. The open concept kitchen, living, and dining area with access to the covered rear porch from the kitchen is ideal for entertaining and grilling! Features include granite countertops, a fabulous pantry, and large island with breakfast bar. The private master suite offers a large walk-in closet, dual vanity, and 5' shower. This is America's Smart Home! Each of our homes comes with an industry leading smart home package that will allow you to control the thermostat, front door light and lock, and video doorbell from your smartphone or with voice commands to Alexa. *Photos are of a similar Kerry home. Exterior photo is of actual home. (Home and community information, including pricing, included features, terms, availability and amenities, are subject to change prior to sale at any time without notice or obligation. Square footages are approximate. Pictures, photographs, colors, features, and sizes are for illustration purposes only and will vary from the homes as built. Equal housing opportunity builder.)
- Type:
- Single Family
- Sq.Ft.:
- 1,618
- Status:
- Active
- Beds:
- 3
- Lot size:
- 0.2 Acres
- Year built:
- 2024
- Baths:
- 2.00
- MLS#:
- 20241232
- Subdivision:
- Summerville
ADDITIONAL INFORMATION
MOVE IN READY! The Aria floor plan is the perfect choice for any stage of life, whether you are buying your first home or downsizing. You'll fall in love with this floor plan in our newest community. This home features an open concept living room and kitchen that are great for entertaining. The open concept kitchen features stainless appliances with large island and granite countertops. Don't miss the opportunity to tour this beautiful home. *Photos are of a similar Aria home. Exterior photo is of actual home. (Home and community information, including pricing, included features, terms, availability and amenities, are subject to change prior to sale at any time without notice or obligation. Square footages are approximate. Pictures, photographs, colors, features, and sizes are for illustration purposes only and will vary from the homes as built. Equal housing opportunity builder.)
- Type:
- General Commercial
- Sq.Ft.:
- 9,014
- Status:
- Active
- Beds:
- n/a
- Lot size:
- 4.61 Acres
- Year built:
- 2008
- Baths:
- 2.00
- MLS#:
- 20241250
ADDITIONAL INFORMATION
The Dollar General is located on S. Governor Williams Hwy (Hwy 52 By-Pass) which is a four lane Highway near the intersection with South Main (Hwy 52). This area one of the main commercial areas in Darlington. Within a quarter of a mile to the store there are numerous retail stores, Wendy's, KFC, McDonalds, Pizza Hut, Bojangles, Food Lion, CVS, Walgreens and 3 convenience stores. THE BUILDING AND LAND ONLY FOR SALE - DOLLAR GENERAL BUSINESS IS NOT FOR SALE!

This information is provided exclusively for consumers’ personal, non-commercial use and, that may not be used for any purpose other than to identify prospective properties consumers may be interested in purchasing. ** This data is deemed reliable, but is not guaranteed accurate by the MLS. Under no circumstances should the information contained herein be relied upon by any person in making a decision to purchase any of the described properties. MLS users should be advised and should advise prospective purchasers to verify all information in regard to the property by their own independent investigation and, in particular, to verify, if important to them, room sizes, square footage, lot size, property boundaries, age of structures, school district, flood insurance, zoning restrictions and easements, fixtures or personal property excluded, and availability of water and sewer prior to submitting an offer to purchase the property. Copyright 2022 Pee Dee Realtor Association. All rights reserved.
Darlington Real Estate
The median home value in Darlington, SC is $131,100. This is higher than the county median home value of $129,300. The national median home value is $338,100. The average price of homes sold in Darlington, SC is $131,100. Approximately 45.39% of Darlington homes are owned, compared to 37.89% rented, while 16.72% are vacant. Darlington real estate listings include condos, townhomes, and single family homes for sale. Commercial properties are also available. If you see a property you’re interested in, contact a Darlington real estate agent to arrange a tour today!
Darlington, South Carolina 29532 has a population of 6,153. Darlington 29532 is less family-centric than the surrounding county with 15.15% of the households containing married families with children. The county average for households married with children is 22.99%.
The median household income in Darlington, South Carolina 29532 is $31,652. The median household income for the surrounding county is $40,704 compared to the national median of $69,021. The median age of people living in Darlington 29532 is 46.1 years.
Darlington Weather
The average high temperature in July is 92.2 degrees, with an average low temperature in January of 31.7 degrees. The average rainfall is approximately 46.4 inches per year, with 0.7 inches of snow per year.






