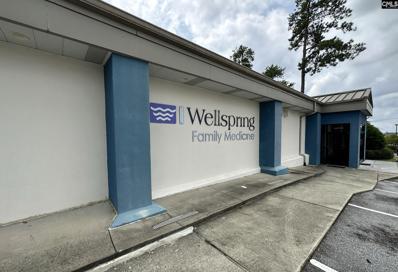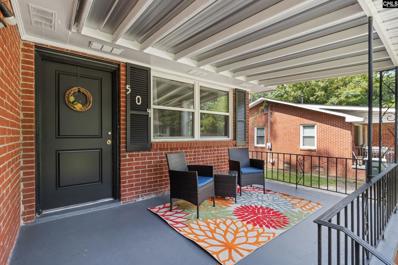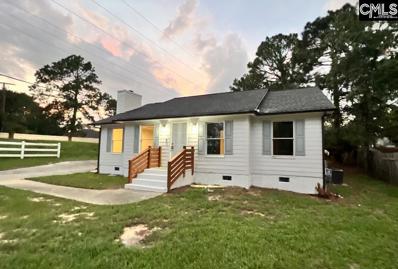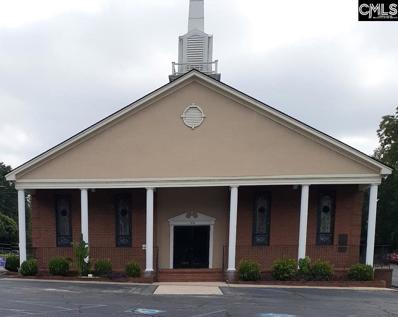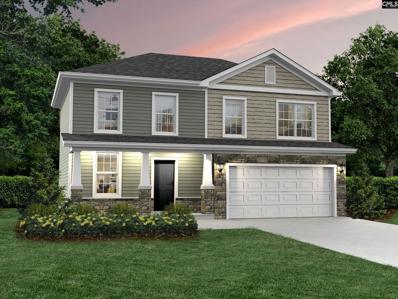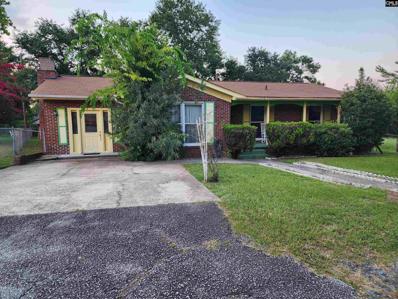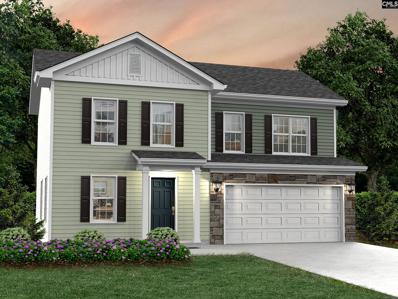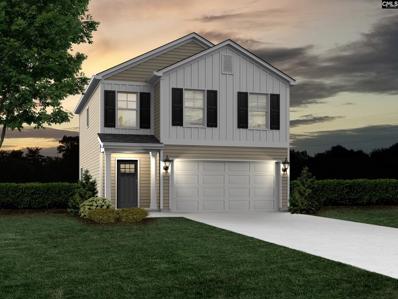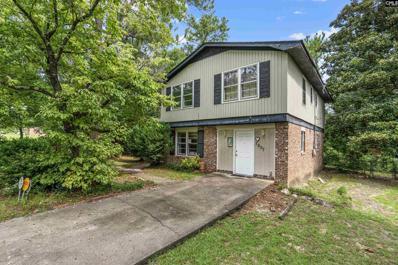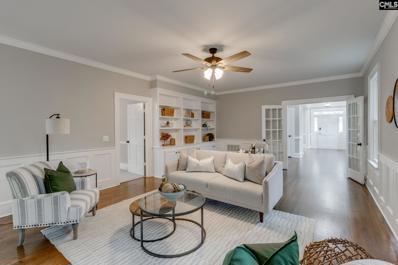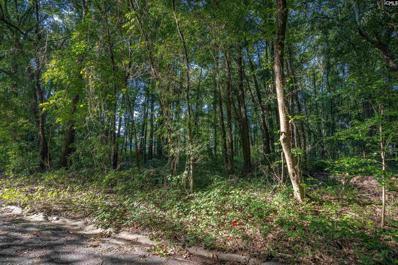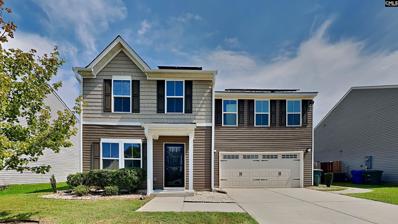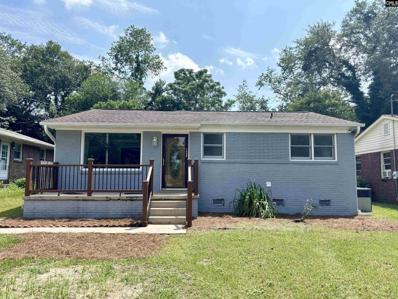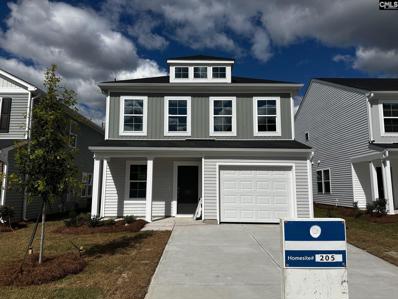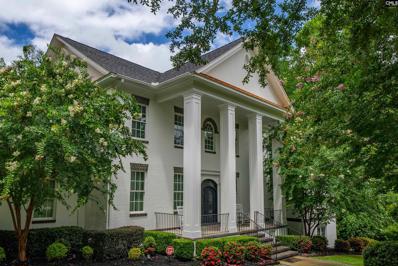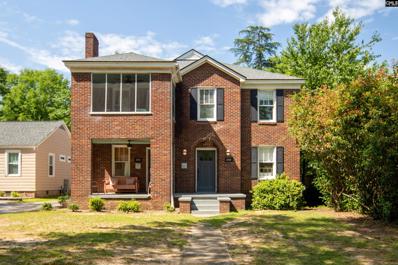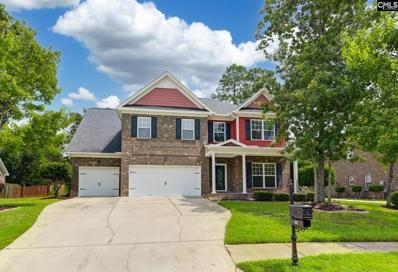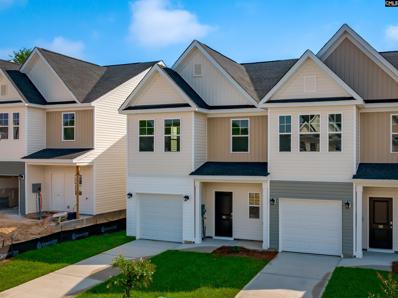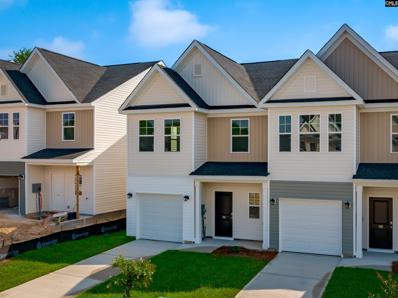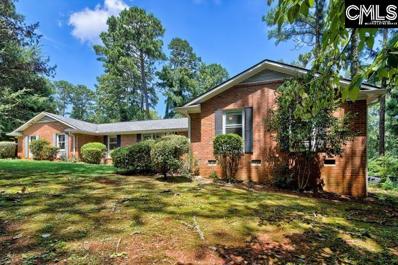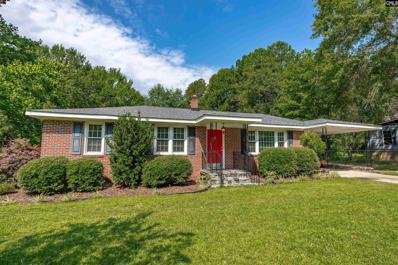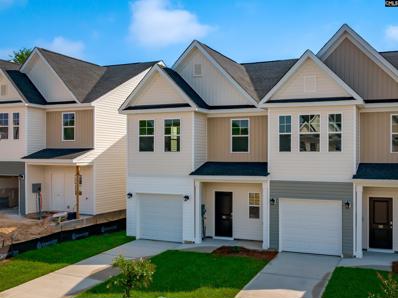Columbia SC Homes for Rent
$899,000
110 Atrium Way Columbia, SC 29223
- Type:
- General Commercial
- Sq.Ft.:
- 4,900
- Status:
- Active
- Beds:
- n/a
- Lot size:
- 0.64 Acres
- Year built:
- 1975
- Baths:
- MLS#:
- 591628
ADDITIONAL INFORMATION
Location, Location, Location!! Medical Office Building Open Lobby Area, Eight Exam Rooms, an x-ray room, 2 Conference rooms and 2 Private Interior offices.
$199,000
504 Lakeside Columbia, SC 29203
- Type:
- Single Family
- Sq.Ft.:
- 1,509
- Status:
- Active
- Beds:
- 3
- Lot size:
- 0.18 Acres
- Year built:
- 1954
- Baths:
- 2.00
- MLS#:
- 591606
- Subdivision:
- EAU CLAIRE
ADDITIONAL INFORMATION
Welcome Home! This Brick Ranch home has 3 bedrooms, 2 full baths and has been recently updated. The bright white kitchen with granite counters and an island for seating and lots of storage. The updated flooring, cabinetry, light fixtures, and fireplace has lots of charm and character. Both bathrooms have been fully upgraded with custom tile work and a walk-in shower in the owner's suite. The finished den and laundry room in the rear of the home provide lots of options for entertainment and additional living space. A covered front porch and a large yard provide plenty of opportunities to enjoy the outside. Just minutes from Bull Street, Forest Acres, and Downtown this house is ready for you to make a home
$235,000
101 N Donar Drive Columbia, SC 29229
- Type:
- Single Family
- Sq.Ft.:
- 1,293
- Status:
- Active
- Beds:
- 3
- Lot size:
- 0.05 Acres
- Year built:
- 1991
- Baths:
- 2.00
- MLS#:
- 591589
- Subdivision:
- FOREST GREEN
ADDITIONAL INFORMATION
Newly Renovated 3 bedroom 2 Full Bath home! Great for a first time home buyer! New roof, New HVAC and a wood burning fireplace! Ready for its new homeowner! Let's make this house your new home!
$3,500,000
1236 Gregg Street Columbia, SC 29201
- Type:
- General Commercial
- Sq.Ft.:
- 25,058
- Status:
- Active
- Beds:
- n/a
- Lot size:
- 2.06 Acres
- Year built:
- 1987
- Baths:
- MLS#:
- 591569
ADDITIONAL INFORMATION
GREAT LOCATION!! PROPERTY IS LOCATED ON 2.06 ACRES OF LAND IMPROVED WITH A 25058 SQFT CHURCH BUILDING AND MULTIPURPOSE BUILDING - TWO PARKING LOTS AND A SMALL UTILITY BUILDING INCLUDED. ACRES ALSO INCLUDE TMS: R11406-14-05; TMS: R11406-14-08; TMS: R11406-14-09; TMS: R11406-14-10 - 1916 LADY STREET; TMS: R11406-14-11 - LADY STREET; TMS: 11406-15-14 - 1921 LADY STREET; AND TMS: 11406-14-28 - 1200 GREGG STREET, CONVENIENTLY LOCATED NEAR DOWNTOWN, USC, AND FIVE POINTS.
- Type:
- Single Family
- Sq.Ft.:
- 1,636
- Status:
- Active
- Beds:
- 3
- Lot size:
- 0.31 Acres
- Year built:
- 2024
- Baths:
- 3.00
- MLS#:
- 591535
- Subdivision:
- HAYNES PARK EXTENSION
ADDITIONAL INFORMATION
Move into your NEW Haven Home by Christmas! $10,000 YOUR HOME, YOUR WAY to be used towards closing cost/convenience options with contract by 10/31 with the use of preferred lender, Stewart Wingo/Ameris Bank. Welcome home to the Blalock C floor plan in one of Haven Homes' newest community, Haynes Park Extension. From a stone and vinyl aesthetic on the exterior, step into a generous living room seamlessly connected to an open kitchen and dining area. The kitchen features an oversized island, perfect for entertaining, and ample 3 cm granite countertops for culinary creativity. The 9' ceilings downstairs and luxury vinyl plank (LVP) flooring on the main floors make the home feel spacious, modern, and inviting. A large flexible storage/pantry adds practicality to this functional space. Upstairs, discover three spacious bedrooms, including the Owner's suite with a private bath featuring a large shower and 2 cm Sparkling White quartz countertops. The primary also includes a large walk-in closet. An additional full bath and a laundry room complete the second floor, enhancing the home's functionality and comfort. Your High-Performance home is designed to save you money each month on energy costs, reflecting Haven Homes' commitment to sustainability and efficiency. Photos are stock and may not represent actual finishes in the home.
$155,000
6932 Olive Drive Columbia, SC 29203
- Type:
- Single Family
- Sq.Ft.:
- 1,587
- Status:
- Active
- Beds:
- 3
- Lot size:
- 0.22 Acres
- Year built:
- 1967
- Baths:
- 2.00
- MLS#:
- 591534
- Subdivision:
- FARROW TERRACE
ADDITIONAL INFORMATION
Nice home in the Historic Greenview Community. This home has a newer water heater and furnace, and hardwood flooring underneath the carpet. The backyard is spacious and has a workshop and detached 1 car shed and is enclosed by chain link fence. This home is ready for your personalization, as it needs some updating but is in move-in condition. Home is located near Interstates, parks, schools, Places of Worship
- Type:
- Single Family
- Sq.Ft.:
- 1,764
- Status:
- Active
- Beds:
- 4
- Lot size:
- 0.29 Acres
- Year built:
- 2024
- Baths:
- 3.00
- MLS#:
- 591532
- Subdivision:
- HAYNES PARK EXTENSION
ADDITIONAL INFORMATION
Move into your NEW Haven Home by Christmas! $10,000 YOUR HOME, YOUR WAY to be used towards closing cost/convenience options with contract by 10/31 with the use of preferred lender, Stewart Wingo/Ameris Bank. Nestled in one of Haven Homes' newest neighborhoods Haynes Park Extension, this home offers convenience to all things Northeast with nice-sized lots, and the perfect start for a new homeowner! The Marion B features 4 bedrooms and 2.5 baths and is designed for comfort and style. The heart of the home lies in the spacious living room seamlessly connected to an open kitchen and dining area, perfect for entertaining! The kitchen has GE stainless steel appliances, island, tiled backsplash, 3 cm granite counters, recessed lights and a generous pantry/storage closet by the breakfast nook. The half bath down is perfect for guests. Enjoy privacy with all bedrooms situated upstairs. The owner's suite features a walk-in closet, double vanity and separate water closet. The other 3 generously sized bedrooms share a bathroom with a tub/shower. In addition to the included features, youâ??ll have a tankless water heater. It's more than a house â?? it's your Haven! Home is currently under construction with an estimated completion date of November 2024. Photos are stock and may not represent actual finishes in the home.
- Type:
- Single Family
- Sq.Ft.:
- 1,794
- Status:
- Active
- Beds:
- 3
- Lot size:
- 0.3 Acres
- Year built:
- 2024
- Baths:
- 3.00
- MLS#:
- 591531
- Subdivision:
- HAYNES PARK EXTENSION
ADDITIONAL INFORMATION
Move into your NEW Haven Home by Christmas! $10,000 YOUR HOME, YOUR WAY to be used towards closing cost/convenience options with contract by 10/31 with the use of preferred lender, Stewart Wingo/Ameris Bank. Welcome to the Monroe II B, LVP flooring graces all main level living areas and standard main level 9 foot high ceilings add to the 3 bedroom, 2.5 bath homeâ??s appeal.The kitchen wonâ??t disappoint with 36-inch cabinets, 3cm granite countertops, subway tile backsplash, breakfast bar, stainless steel appliances and a pantry, a perfect blend of style and functionality that is open to the window filled greatroom. The spacious 2nd level owner's suite has a large walk in closet, a 5 ft shower and a dual vanity. 2 more bedrooms each with walk in closets and a shared full bath, great loft area and full laundry room are also on the 2nd level.Youâ??ll enjoy the rear patio, landscaped rear lawn (75/100 sod) and irrigation system for easy maintenance and the two car garage offers ample storage. The energy-efficient features, including a tankless water heater, gas pack HVAC, R-38 attic insulation and more, ensure that you can live comfortably while being mindful of the environment and your utility bills. NO HOA! Come see why this is the perfect place to start your new chapter! Make 2024 YOUR year to become a homeowner!
- Type:
- Single Family
- Sq.Ft.:
- 2,147
- Status:
- Active
- Beds:
- 5
- Lot size:
- 0.49 Acres
- Year built:
- 1965
- Baths:
- 4.00
- MLS#:
- 591526
- Subdivision:
- SPRINGWOOD LAKES
ADDITIONAL INFORMATION
This spacious 5-bedroom, 3.5-bathroom home offers comfortable living in a highly convenient area. Perfect for a large family or those who love to entertain, the property features two full kitchens, providing added flexibility and convenience. The fenced-in backyard is ideal for pets, play, or outdoor relaxation. Located in a prime neighborhood with easy access to schools, shopping, and dining, this home blends convenience with comfort for modern living.
$499,000
213 Miles Road Columbia, SC 29223
- Type:
- Single Family
- Sq.Ft.:
- 3,200
- Status:
- Active
- Beds:
- 5
- Lot size:
- 0.21 Acres
- Year built:
- 1987
- Baths:
- 3.00
- MLS#:
- 591509
- Subdivision:
- WILDEWOOD
ADDITIONAL INFORMATION
Beautifully renovated stately brick home in the highly desirable Wildewood community, 5 bedrooms, 2.5 bathrooms, Primary suite on main level, private outdoor courtyard in middle of house! Experience unparalleled luxury and sophistication in this one-of-a-kind custom brick home, beautifully situated in the prestigious Wildewood community. Spanning 3200 sq ft, this exquisite residence embodies elegance, comfort, and timeless charm, offering an extraordinary lifestyle of quality and design. This home exudes character and opulence from every corner, designed to impress even the most discerning buyer. 5 Bedrooms and 2.5 Bathrooms, Primary Suite on Main Floor: A private retreat featuring a custom glass shower door, newly renovated bathroom, and premium fixtures. Stunning Architectural Details: Encompassing chair rails, crown molding, wainscotting, and stately columns, each element adds to the home's refined aesthetic. Hardwood Floors and Tall Ceilings, Front and Back Stairways. Step into a world where every modern comfort has been thoughtfully integrated: New Energy-Efficient Windows, Two Brand New HVAC Systems, PEX Upgraded Waterlines. The heart of the home has been lovingly renovated to meet the needs of the most discerning chef: New Custom Kitchen Cabinets and Quartz Countertops, New Appliances. Each bathroom is a sanctuary of relaxation and style, featuring New upgraded Showers, Bathtubs, Light Fixtures, and Vanities: Deliver unmatched luxury with Beautiful Soaker Tub and Custom Glass Shower Door in Primary Bathroom. Enjoy the peace and tranquility of the meticulously designed outdoor spaces: Privacy Fenced Back Yard, Private Outdoor Center Courtyard Nook: Perfect for intimate gatherings or quiet moments of reflection. Low-Maintenance Landscaping. Relish the advantages of living in Wildewood with unparalleled access to: Dining and Shopping, Golf Course, Country Club, Tennis, and Pool: Premier amenities for a lifestyle of leisure and wellness. Minutes from private school St. John Neumann Catholic School. This home is tailor-made for those who appreciate a home with character and desire a home that reflects their unique style and sophistication.
- Type:
- Land
- Sq.Ft.:
- n/a
- Status:
- Active
- Beds:
- n/a
- Lot size:
- 0.18 Acres
- Baths:
- MLS#:
- 591506
- Subdivision:
- STARLITE
ADDITIONAL INFORMATION
Want to build a house?? Here is the lot for you. Located in Starlite community with comps in the area. Water and sewer are available. Very few big hardwoods. Minutes from I-77, allowing easy access to I-26 and I-20 as well. 3 lots are side-by-side and available.
$254,900
616 Scribes Lane Columbia, SC 29209
- Type:
- Single Family
- Sq.Ft.:
- 1,720
- Status:
- Active
- Beds:
- 4
- Lot size:
- 0.15 Acres
- Year built:
- 2019
- Baths:
- 3.00
- MLS#:
- 591486
- Subdivision:
- BURNSIDE FARMS
ADDITIONAL INFORMATION
Welcome to this stunning 4-bedroom, 2-bathroom home, perfectly designed for modern living with its charming two-story layout and energy-efficient owned solar panels. Step inside to find a cozy fireplace that enhances the inviting living room, seamlessly open to the contemporary kitchen featuring a spacious island, sleek stainless steel appliances, and a stylish tile backsplash. Enjoy the convenience of having the laundry room located upstairs, and entertain guests or relax on the large back patio, perfect for outdoor gatherings. This home blends comfort and practicality with a touch of elegance, making it an ideal choice for your next move.
$289,900
1430 Dahlia Road Columbia, SC 29205
- Type:
- Single Family
- Sq.Ft.:
- 1,720
- Status:
- Active
- Beds:
- 3
- Lot size:
- 0.17 Acres
- Year built:
- 1960
- Baths:
- 2.00
- MLS#:
- 591461
- Subdivision:
- ROSEWOOD
ADDITIONAL INFORMATION
This updated home in sought after Rosewood with 3BRs and 2FBAs is move-in ready. New roof 2014, tiled and hardwood flooring throughout. A welcoming Living Room with tiled flooring as you enter the house, and tile continues into the kitchen with all updated appliances; lots of cabinet space, and unique glass door pantry. Great Room with tiled flooring large enough to entertain and continues out to the 10â??x27â?? carpeted screened porch. Check out the updated MBR bath with jetted tub and separate spa-like multiple head shower! Access from the MBR to the enclosed screened porch, perfect for those morning coffees or evening wines. Two additional bedrooms with shared bath â?? laundry room combo and a flex room; ideal for nursery, office, exercise, or your personal needs. Extra Features: Large 16â??x20â?? shed with loft and power. Donâ??t miss this gem of a property close to downtown, stadium, college, and all that Columbia has.
- Type:
- Single Family
- Sq.Ft.:
- 1,709
- Status:
- Active
- Beds:
- 4
- Lot size:
- 0.1 Acres
- Year built:
- 2024
- Baths:
- 3.00
- MLS#:
- 591449
- Subdivision:
- TRAVERS PARK
ADDITIONAL INFORMATION
The Evans our Primary on main floorplan! Featuring four bedrooms and two and one-half bathrooms. The kitchen includes granite countertops, and stainless steel appliances. A beautiful family room that leads outdoors to the patio. Just off the family room is the primary suite with a dual vanity and large walk-in closet. Upstairs, there are three secondary bedrooms that share a hall bathroom.
$1,079,900
109 Preserve Lane Columbia, SC 29209
- Type:
- Single Family
- Sq.Ft.:
- 4,950
- Status:
- Active
- Beds:
- 4
- Lot size:
- 0.29 Acres
- Year built:
- 2016
- Baths:
- 6.00
- MLS#:
- 591444
- Subdivision:
- THE PRESERVE
ADDITIONAL INFORMATION
Welcome to this stunning custom-built residence located in the exclusive gated community of The Preserve. Designed and lived in by a renowned builder, this nearly 5,000 sq. ft. home is a showcase of luxury and detail. Step through the custom iron double doors and onto the main level, where youâ??ll find exotic hardwood flooring, high ceilings, intricate molding, and elegant columns. The formal dining room impresses with its exotic trim work and tiled wall features, perfect for fine dining. The spacious kitchen boasts modern amenities, ample storage, quartz countertops, and opens to the keeping room and breakfast areaâ??ideal for entertaining. The main level also features the luxurious primary suite, complete with a spa-like bathroom featuring a custom-tiled shower, a Jacuzzi tub, and a dream closet with abundant space. Upstairs, each secondary bedroom includes a private en suite, with one offering a separate garden tub and shower. The spacious loft provides additional living space. The finished walkout basement includes a bedroom with a spa-like bath, a large closet, and a game room making memories. For added convenience, there are half baths on both the main and basement levels. Energy efficiency is a key feature, with four high-efficiency HVAC systems, mold-resistant paint, PVC fascia at soffits, dual water heaters, and a generator transfer switch. A side-load garage offers ample storage and parking. The Preserve community offers residents a pool, clubhouse, and dog walk, all within walking distance of local stores. Just minutes from downtown Columbia, award-winning schools, the VA, and the USC School of Medicine, this home combines luxury, convenience, and comfort for your family to enjoy for years to come.
Open House:
Friday, 11/15 8:00-7:00PM
- Type:
- Single Family
- Sq.Ft.:
- 1,805
- Status:
- Active
- Beds:
- 3
- Lot size:
- 0.35 Acres
- Year built:
- 2004
- Baths:
- 3.00
- MLS#:
- 591439
- Subdivision:
- PARLIAMENT LAKES
ADDITIONAL INFORMATION
Welcome to your dream home. Enjoy a cozy fireplace for chilly evenings and a neutral color scheme thatâ??s ready for your personal touch. The kitchen features all-new stainless steel appliances for your culinary adventures. The primary bathroom offers a spa-like atmosphere with a separate tub and shower. Relax on the deck overlooking a fenced backyard that ensures privacy and security. Recently updated with fresh paint and new flooring, this home is ready for you. Donâ??t miss out on making it yours.
- Type:
- Single Family
- Sq.Ft.:
- 1,032
- Status:
- Active
- Beds:
- 3
- Year built:
- 1970
- Baths:
- 2.00
- MLS#:
- 591435
- Subdivision:
- BYRNESWOOD
ADDITIONAL INFORMATION
Cozy all brick remodeled home is ready for you to move in. Cute, updated Jack and Jill bathroom connects 2 of the bedrooms. All new flooring and fresh paint ready for you to add your personal touch. New stainless-steel stove and dishwasher has been installed. Preferred lender has many programs from first time home buyers to investors looking for rental properties. Come see your new home today!
$565,000
2917 Monroe Columbia, SC 29205
- Type:
- Duplex
- Sq.Ft.:
- n/a
- Status:
- Active
- Beds:
- n/a
- Lot size:
- 0.2 Acres
- Year built:
- 1940
- Baths:
- 2.00
- MLS#:
- 591417
- Subdivision:
- SHANDON
ADDITIONAL INFORMATION
This charming duplex offers the perfect blend of investment potential and family living, with a layout that is ideally suited for an easy conversion into a single-family home. Currently divided into two spacious furnished rental units generating an average of $2315 per month, the property has multiple staircases to the second story that may be modified, making it simple to unify the space for single-family use. Located within the sought-after Rosewood, Hand, and Dreher school zones, this property is just a short walk from community parks, 5 Points, USC, and the vibrant Devine and Rosewood shopping and dining areas. Each spacious unit features 2 bedrooms and 1 bath, along with a living room, dining room (which could serve as a 3rd bedroom), kitchen, office, laundry room, and a charming central hall. Bursting with character, the home showcases original refinished white oak hardwood floors, high ceilings, elegant molding, transom windows, rounded archways, and classic five-panel doors. The upstairs unit boasts a screened-in porch with a tranquil view of the treetops along Monroe Street, while the downstairs unit offers a covered porch, both with overhead fans and iconic Southern haint blue ceilings. Outdoor amenities include a paver patio, fire pit, and a spacious backyard with ample off-street parking. This versatile property has tremendous potential to evolve into a perfect single-family residence, offering all the charm, space, and comfort your family could desire.
Open House:
Saturday, 11/30 11:00-1:00PM
- Type:
- Single Family
- Sq.Ft.:
- 3,164
- Status:
- Active
- Beds:
- 4
- Lot size:
- 0.25 Acres
- Year built:
- 2009
- Baths:
- 3.00
- MLS#:
- 591407
- Subdivision:
- LAKE CAROLINA - CENTENNIAL LAKES
ADDITIONAL INFORMATION
BEAUTIFUL, MOVE-IN READY HOME NESTED IN DESIRABLE LAKE CAROLINA COMMUNITY, ZONED FOR AWARD-WINNING RICHLAND 2 SCHOOLS! This 4 bed/2.5 bath home is full of amazing features and updates including custom granite and tile work, new paint, LVP throughout, newer HVAC and new fixtures and appliances! Natural light spills throughout the flowing layout as you move with ease from one room to the next! The large living room offers a cozy fireplace and open access to the kitchen. The spacious and bright eat-in kitchen boasts granite countertops, bar for seating, pantry and tons of counter and cabinet space making cooking a breeze! The large owner's suite offers gorgeous vaulted ceilings, large walk-in closet and spa-like en suite with luxurious walk-in shower and double vanity! Each additional bedroom features ample closet space and access to lovely shared full bath. The oversized 3 car garage has brand new doors and epoxy floors and offers plenty of space to become your new workshop or just store all your toys! Enjoy relaxing or entertaining on the patio that looks out onto the private backyard or take in all Lake Carolina has to offer with community dock, pool and tennis!
- Type:
- Townhouse
- Sq.Ft.:
- 1,632
- Status:
- Active
- Beds:
- 3
- Year built:
- 2024
- Baths:
- 3.00
- MLS#:
- 591393
- Subdivision:
- PERCIVAL VILLAGE
ADDITIONAL INFORMATION
Take advantage of two great offers! The first being $3,500 towards closing costs & a move-in package including a brand new refrigerator, washer & dryer, and blinds throughout OR the second being $7,500 towards closing costs. Discover the epitome of contemporary living in these exquisite 3-bedroom, 2.5-bathroom townhomes at new subdivision Percival Village in Columbia, SC. Nestled in a prime location, these homes provide a perfect blend of style, convenience, and accessibility. The kitchen is a focal point of luxury, featuring stunning quartz countertops that seamlessly combine aesthetics with durability. Embrace the ease of low-maintenance living, allowing you more time to relish the comforts of your home. The single-car garage provides both security for your vehicle and extra storage space, ensuring your living environment remains uncluttered and organized. Step into the future with state-of-the-art smart home features that enhance your daily routine. Effortlessly control lighting, climate, and security systems from the palm of your hand, whether you're relaxing at home or on the go. Outside, enjoy the charm of small sodded yards that display a touch of greenery without the burden of extensive upkeep. It's the perfect space for a cozy outdoor retreat or a safe area for pets to play. This prime location not only provides easy access to shops and dining but also boasts proximity to major interstates, including I77 and I20, Fort Jackson and ensuring that you're well-connected to the pulse of the city. Call for more information today.This prime location not only provides easy access to shops and dining but also boasts proximity to major interstates, including I77 and I20, Fort Jackson and ensuring that you're well-connected to the pulse of the city. Call for more information today. Virtual Tour: https://my.matterport.com/show/?m=4SRqaN8xHY1&mls=1
- Type:
- Townhouse
- Sq.Ft.:
- 1,632
- Status:
- Active
- Beds:
- 3
- Year built:
- 2024
- Baths:
- 3.00
- MLS#:
- 591392
- Subdivision:
- PERCIVAL VILLAGE
ADDITIONAL INFORMATION
Take advantage of two great offers! The first being $3,500 towards closing costs & a move-in package including a brand new refrigerator, washer & dryer, and blinds throughout OR The second being $7,500 towards closing costs. Discover the epitome of contemporary living in these exquisite 3-bedroom, 2.5-bathroom townhomes at new subdivision Percival Village in Columbia, SC. Nestled in a prime location, these homes provide a perfect blend of style, convenience, and accessibility. The kitchen is a focal point of luxury, featuring stunning quartz countertops that seamlessly combine aesthetics with durability. Embrace the ease of low-maintenance living, allowing you more time to relish the comforts of your home. The single-car garage provides both security for your vehicle and extra storage space, ensuring your living environment remains uncluttered and organized. Step into the future with state-of-the-art smart home features that enhance your daily routine. Effortlessly control lighting, climate, and security systems from the palm of your hand, whether you're relaxing at home or on the go. Outside, enjoy the charm of small sodded yards that display a touch of greenery without the burden of extensive upkeep. It's the perfect space for a cozy outdoor retreat or a safe area for pets to play. This prime location not only provides easy access to shops and dining but also boasts proximity to major interstates, including I77 and I20, Fort Jackson and ensuring that you're well-connected to the pulse of the city. Call for more information today.This prime location not only provides easy access to shops and dining but also boasts proximity to major interstates, including I77 and I20, Fort Jackson and ensuring that you're well-connected to the pulse of the city. Call for more information today. Virtual Tour: https://my.matterport.com/show/?m=4SRqaN8xHY1&mls=1
- Type:
- Single Family
- Sq.Ft.:
- 2,215
- Status:
- Active
- Beds:
- 4
- Lot size:
- 0.48 Acres
- Year built:
- 1974
- Baths:
- 2.00
- MLS#:
- 591384
- Subdivision:
- QUAIL VALLEY
ADDITIONAL INFORMATION
Welcome to your future home! Use your imagination as you walk through this 4 bedroom, 2 bathroom, all brick home in the lovely Quail Valley neighborhood! With a little love and paint you could make this the house of your dreams in a great, well established neighborhood! Once inside you will be greeted by a formal living room, formal dining room, eat in kitchen and huge great room for all of your entertaining needs. The kitchen has had the cabinets recently painted, new countertop, and new tile flooring. The great room offers high ceilings with wood beams and a gorgeous brick fireplace....oh and let's not forget the wet bar! On the other side of the house is located the 4 bedrooms and 2 bathrooms. This home has a REAL 2 car garage with some storage space. Out back you will find a large cement patio and a wood deck. The roof is new as of 3 years ago! Come check it out today and make this home your very own! Located in the middle of it all and in the highly sought after Lexington/Richland 5 School District!
- Type:
- Single Family
- Sq.Ft.:
- 1,966
- Status:
- Active
- Beds:
- 3
- Year built:
- 1955
- Baths:
- 3.00
- MLS#:
- 591380
ADDITIONAL INFORMATION
Open house from 10-12 on saturday 8/31. Welcome to this beautiful 3-bedroom, 3-bath home, that was completely rebuilt from the outside walls in 2021 to give a nearly brand-new experience. The property exudes modern elegance with recessed lighting and stylish vinyl flooring throughout, ensuring both comfort and contemporary appeal. The kitchen, featuring an inviting eat-in space, is perfect for casual dining and entertaining. The standout feature of this home is the luxurious full bathroom upstairs, which boasts a free-standing tub and serves as a private retreat for the primary bedroom. With its blend of sophisticated design and practical functionality, this home is a must-see. Come experience its beauty in person and imagine yourself living in this exceptional space.
$284,800
2037 Legrand Road Columbia, SC 29223
- Type:
- Single Family
- Sq.Ft.:
- 1,948
- Status:
- Active
- Beds:
- 3
- Lot size:
- 1.03 Acres
- Year built:
- 1960
- Baths:
- 2.00
- MLS#:
- 591352
ADDITIONAL INFORMATION
Back on the market due to buyer financing issue. Southern charm meets modern comfort in this inviting one-level home. Situated on a generous 1.03-acre lot, this property offers the perfect blend of space, style, and convenience. Inside, you'll find 3 cozy bedrooms and 2 full bathrooms, all wrapped in the warmth of beautiful hardwood floors. The heart of the home is the recently updated kitchen, featuring stunning granite countertops, a stylish tiled backsplash, and gleaming stainless steel appliances. The formal dining room is the perfect place to gather with family and friends. Step outside, and you'll discover your very own backyard oasis. Take a dip in the above-ground pool, lounge on the deck, or spend time in the large detached workshop, perfect for hobbies, storage, or projects. With easy commutes to downtown Columbia, Blythewood, and Ft. Jackson, you can enjoy the peace of country living while staying connected to all the conveniences of the midlands area. 2037 Legrand Rd. is more than a house; it's a place to call home. Come on by and experience a slice of Southern hospitality in this delightful propertyâ??you'll never want to leave!
- Type:
- Townhouse
- Sq.Ft.:
- 1,632
- Status:
- Active
- Beds:
- 3
- Year built:
- 2024
- Baths:
- 3.00
- MLS#:
- 591336
- Subdivision:
- PERCIVAL VILLAGE
ADDITIONAL INFORMATION
Take advantage of two great offers! The first being $3,500 towards closing costs & a move-in package including a brand new refrigerator, washer & dryer, and blinds throughout. The second being $7,500 towards closing costs. Discover the epitome of contemporary living in these exquisite 3-bedroom, 2.5-bathroom townhomes at new subdivision Percival Village in Columbia, SC. Nestled in a prime location, these homes provide a perfect blend of style, convenience, and accessibility. The kitchen is a focal point of luxury, featuring stunning quartz countertops that seamlessly combine aesthetics with durability. Embrace the ease of low-maintenance living, allowing you more time to relish the comforts of your home. The single-car garage provides both security for your vehicle and extra storage space, ensuring your living environment remains uncluttered and organized. Step into the future with state-of-the-art smart home features that enhance your daily routine. Effortlessly control lighting, climate, and security systems from the palm of your hand, whether you're relaxing at home or on the go. Outside, enjoy the charm of small sodded yards that display a touch of greenery without the burden of extensive upkeep. It's the perfect space for a cozy outdoor retreat or a safe area for pets to play. This prime location not only provides easy access to shops and dining but also boasts proximity to major interstates, including I77 and I20, Fort Jackson and ensuring that you're well-connected to the pulse of the city. Call for more information today. Virtual Tour: https://my.matterport.com/show/?m=4SRqaN8xHY1&mls=1
Andrea D. Conner, License 102111, Xome Inc., License 19633, [email protected], 844-400-XOME (9663), 751 Highway 121 Bypass, Suite 100, Lewisville, Texas 75067

The information being provided is for the consumer's personal, non-commercial use and may not be used for any purpose other than to identify prospective properties consumer may be interested in purchasing. Any information relating to real estate for sale referenced on this web site comes from the Internet Data Exchange (IDX) program of the Consolidated MLS®. This web site may reference real estate listing(s) held by a brokerage firm other than the broker and/or agent who owns this web site. The accuracy of all information, regardless of source, including but not limited to square footages and lot sizes, is deemed reliable but not guaranteed and should be personally verified through personal inspection by and/or with the appropriate professionals. Copyright © 2024, Consolidated MLS®.
Columbia Real Estate
The median home value in Columbia, SC is $246,000. This is higher than the county median home value of $232,900. The national median home value is $338,100. The average price of homes sold in Columbia, SC is $246,000. Approximately 39.46% of Columbia homes are owned, compared to 46.06% rented, while 14.49% are vacant. Columbia real estate listings include condos, townhomes, and single family homes for sale. Commercial properties are also available. If you see a property you’re interested in, contact a Columbia real estate agent to arrange a tour today!
Columbia, South Carolina has a population of 137,276. Columbia is less family-centric than the surrounding county with 25.63% of the households containing married families with children. The county average for households married with children is 27.33%.
The median household income in Columbia, South Carolina is $48,791. The median household income for the surrounding county is $56,137 compared to the national median of $69,021. The median age of people living in Columbia is 28.2 years.
Columbia Weather
The average high temperature in July is 93.6 degrees, with an average low temperature in January of 35 degrees. The average rainfall is approximately 45.5 inches per year, with 0.9 inches of snow per year.
