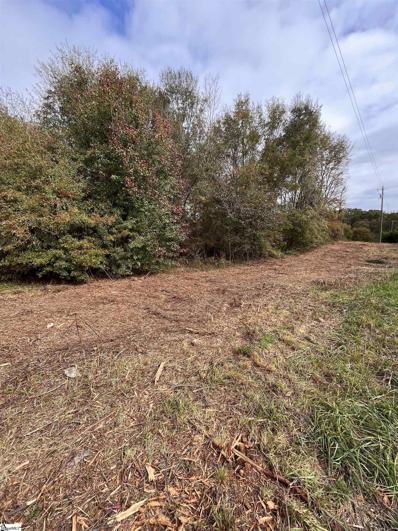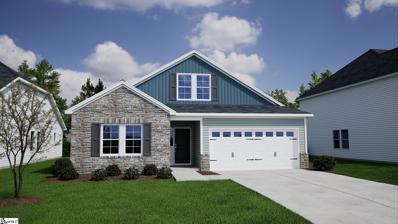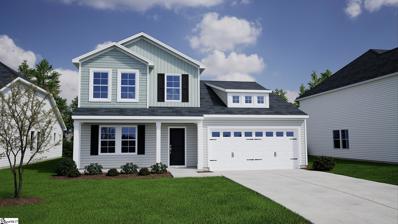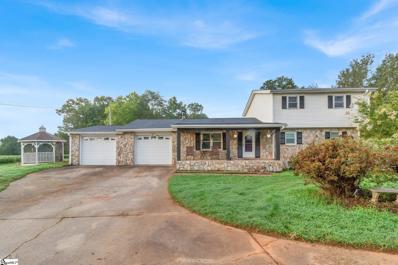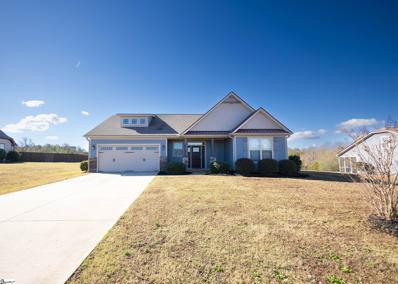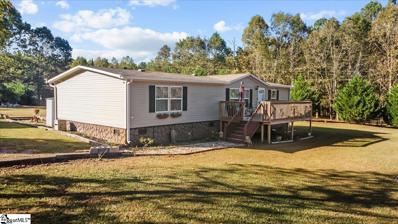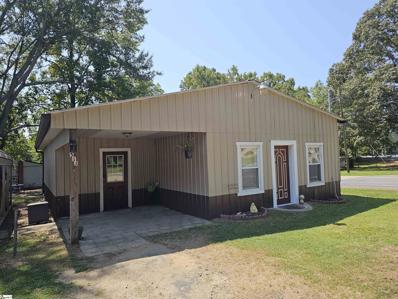Chesnee SC Homes for Rent
$649,000
291 Robbins Road Chesnee, SC 29323
- Type:
- Single Family
- Sq.Ft.:
- 3,006
- Status:
- Active
- Beds:
- 3
- Lot size:
- 0.71 Acres
- Year built:
- 2024
- Baths:
- 3.00
- MLS#:
- 4202788
ADDITIONAL INFORMATION
Beatiful new construction home just in time for the holidays! This 3 bedroom, 3 bath home with flex room is waiting for your finishing touches. This stunning home is situated on a .71 acre lot, has a 2 car garage and a covered front porch and back patio. It features an open floor plan with hardwood floors throughout main living areas. Living room has coffered ceiling and a fireplace with gas logs. In the kitchen you will find quartz countertops, stainless steel appliances, plenty of cabinets for storage, and a walk-in pantry. Right past the kitchen is the laundry room with tiled floors, extra cabinets and a sink. Primary bedroom has a trey ceiling, large walk-in closet and access to the back patio. Primary bath has a dual vanity, a tiled shower, and a garden tub. There are two more bedrooms, both with a walk-in closet. On the second floor you will find a spacious flex room with a full bathroom. Don't miss out on this opportunity, schedule your showing today.
$449,900
346 Sorley Chesnee, SC 29323
- Type:
- Single Family
- Sq.Ft.:
- 2,550
- Status:
- Active
- Beds:
- 3
- Lot size:
- 0.58 Acres
- Year built:
- 2014
- Baths:
- 3.00
- MLS#:
- 317512
- Subdivision:
- Park Preserve
ADDITIONAL INFORMATION
Nestled on a quiet cul-de-sac in the desirable Park Preserve community, this stunning 3-bedroom, 2.5-bath home with a 2-car attached garage and large fenced in yard, offers the perfect blend of comfort, style, and functionality! From the moment you arrive, the charming front porch welcomes you home. Step inside to discover beautiful hardwood floors, a two-story ceiling living room with a built-in gas log fireplace, and a grand staircase that adds a touch of elegance. The cozy yet stylish living space flows into the dining area and kitchen, featuring abundant cabinet space, stainless steel appliances including a refrigerator, built-in microwave, and dishwasher! The main-level ownerâ??s suite is a retreat in itself, complete with a private bath, corner garden tub, separate vanity spaces, and a spacious walk-in closet for ultimate convenience. Upstairs, youâ??ll find a versatile loft area ideal for reading or entertaining, along with two generously sized bedrooms, an additional room that can serve as a 4th bedroom, and an additional full bath. With plenty of storage throughout, this home meets all your needs. Outside, the landscaped backyard is your private oasis, enclosed by a 6-foot fence installed in 2023 for added privacy. Enjoy your mornings or evenings on the screened-in porch, perfect for relaxing or hosting guests. This home has been meticulously maintained and upgraded, featuring: ATT Fiber Optic Internet, New 30-year architectural shingle roof (February 2024), HVAC maintenance service plan, New hot water heater with a recirculating system (2023), Termite bond and pest control maintenance plan, Fireplace inspected and cleaned (2023), 4-zone irrigation system, Septic system pumped (2023). This home is also eligible for USDA 100% financing! Donâ??t miss this gem in Park Preserve. Schedule your showing today and make 346 Sorley Court your forever home!
- Type:
- General Commercial
- Sq.Ft.:
- n/a
- Status:
- Active
- Beds:
- n/a
- Lot size:
- 12.46 Acres
- Baths:
- MLS#:
- 317480
ADDITIONAL INFORMATION
This Property is known as the Faith Bible Fellowship Church. The Church building is 4000 sqft and features a sanctuary, several offices, Sunday school rooms and 2 bathrooms. The fellowship building is 1700 sqft and features a large open gathering room, bathroom, kitchen and ample storage. The parsonage is a 2014 sqft double-wide mobile home featuring 4 bedrooms and 2 full baths. All this property is situated on approximately 12.46 acres.
- Type:
- Single Family
- Sq.Ft.:
- 1,750
- Status:
- Active
- Beds:
- 4
- Lot size:
- 0.5 Acres
- Year built:
- 2017
- Baths:
- 3.00
- MLS#:
- 317473
- Subdivision:
- Sweetgrass
ADDITIONAL INFORMATION
Sweetgrass Subdivision!! Four bedroom two and a half baths! Main floor features master bedroom with private full bath & walk in closet. Walk in laundry room with shelving. Kitchen is open to great-room and dining area. Kitchen offers plenty of cabinets and beautiful granite counter tops. Large pantry for your kitchen needs. Half bath on main level. Great-room has large windows to allow plenty of sunshine to beam in! Fireplace for cozy nights! The three secondary bedrooms are located on the second level along with a full bath. One of the bedrooms leads out to the veranda overlooking the front yard. All bedrooms have good size closets. Large backyard complete with privacy fencing. Oversized Covered Patio!! Outdoor living space at its best!! Double garage! Great home! Great location!! Dist 2 schools!
$549,900
172 Tuscany Chesnee, SC 29323
- Type:
- Other
- Sq.Ft.:
- n/a
- Status:
- Active
- Beds:
- 3
- Lot size:
- 4.71 Acres
- Year built:
- 2002
- Baths:
- 2.00
- MLS#:
- 1542283
- Subdivision:
- Other
ADDITIONAL INFORMATION
Beautiful country setting! 4.71 surround this custom built brick home with 3 bedrooms/2 baths plus a finished room upstairs. The open floor plan provides the perfect setup for entertaining at the holidays. The kitchen has a large island, stainless appliances, pull out pantry cabinets, and laminate flooring. The dining room is the perfect venue for family meals. The greatroom has a gas log fireplace with built ins on both sides. The covered porch overlooks the beautiful countryside. The laundry/mudroom is spacious and offers additional storage. The split bedroom plan gives the master suite its own wing in the house. It has a full bath with walk in closet, garden tub, separate shower, and a large vanity space. The two additional rooms share a hall bathroom. The upstairs room is perfect for a playroom, craft room, movie room, etc. This home is perfect for the growing family!
$79,000
588 Mcswain Chesnee, SC 29323
- Type:
- Land
- Sq.Ft.:
- n/a
- Status:
- Active
- Beds:
- n/a
- Lot size:
- 1.56 Acres
- Baths:
- MLS#:
- 1539008
ADDITIONAL INFORMATION
Property offers plenty of privacy and natural beauty, perfect for dream home or investment on this 1.56 acre lot ideal for serene retreat or homestead with NO HOA.
- Type:
- Other
- Sq.Ft.:
- n/a
- Status:
- Active
- Beds:
- 4
- Lot size:
- 0.77 Acres
- Year built:
- 2024
- Baths:
- 2.00
- MLS#:
- 1542178
- Subdivision:
- Maggie Acres
ADDITIONAL INFORMATION
The Durham B is an all-star floor plan that features over 2,000 square feet of living space, with three bedrooms and two bathrooms. The kitchen overlooks the great room with tray ceilings. Outdoor living is also included, with a 12-foot by 10-foot covered porch and an adjoining 12-foot by 10-foot patio. Upstairs, you will find a huge Private with a closet. The primary suite, located on the first floor, has a bathroom with a separate shower and a garden tub with Tile Walls , as well as a double vanity with a quartz countertop. The finishes in the home are all upgraded to include luxury vinyl plank flooring throughout the downstairs and in all the baths and the laundry room. The upstairs and bedrooms all feature carpet. The kitchen has shaker-style cabinets, light-colored granite countertops, and Frigidaire electric appliances in stainless steel. There are only 3 opportunities left at Maggie Acres . Do not miss on these last charming new homes left on half an acre plus homesites nestled in a tranquil country setting. Easy access to I-26 and I-85 and less than 10 minutes to Downtown Spartanburg!! Close to all the amenities’ at Boiling Springs - Lake Bowen, Shopping, Parks, Restaurants.
- Type:
- Other
- Sq.Ft.:
- n/a
- Status:
- Active
- Beds:
- 4
- Lot size:
- 0.63 Acres
- Baths:
- 3.00
- MLS#:
- 1542175
- Subdivision:
- Fairview Falls
ADDITIONAL INFORMATION
This inviting home will impress you with its exceptional features. Luxury vinyl plank flooring runs throughout the main level. The entryway boasts French doors that lead to a spacious home office, providing plenty of privacy. Entertaining will be easy with the open-concept common areas. The kitchen features granite countertops, shaker-style cabinetry, and gas appliances, and it overlooks the large family room, which is a perfect place to relax in front of the fireplace. This area also offers a view of the covered back porch and the wooded backyard. The owner's suite, conveniently located on the main level, is your personal oasis, complete with a vaulted ceiling, dual vanities, a five-foot shower, and a walk-in closet. At the top of the stairs, you'll find a loft that serves as an alternative spot for family nights. The home also includes three additional bedrooms, each with walk-in closets, that share a full bathroom. Come visit Fairview Falls today to experience this beautiful home!
$284,000
1867 Highway 11 W Chesnee, SC 29323
ADDITIONAL INFORMATION
Back on the market due to buyer financing. No fault of the sellers. Discover your dream home in Chesnee! Nestled on over a half-acre lot, this secluded 4-bedroom, 2-bathroom haven offers the perfect blend of privacy and modern amenities. Enjoy the brand new 2024 above-ground pool, upgraded bathrooms with luxurious stand-alone soaking tubs, and an elegant staircase as a stunning focal point. The home boasts abundant cabinet space for all your storage needs, a charming gazebo for outdoor relaxation, and convenient outbuildings for extra storage or workspace. Best of all, this property is USDA loan eligible, making homeownership more accessible. Immerse yourself in tranquil surroundings while enjoying the comforts of a thoughtfully designed home. The spacious lot provides ample room for outdoor activities, gardening, or simply basking in nature. Don't miss this opportunity to own a slice of paradise in Chesnee. Schedule your viewing today and start envisioning the memories you'll create in this exceptional property!
$345,000
921 Garnet Chesnee, SC 29323
- Type:
- Other
- Sq.Ft.:
- n/a
- Status:
- Active
- Beds:
- 3
- Lot size:
- 0.6 Acres
- Year built:
- 2016
- Baths:
- 2.00
- MLS#:
- 1542144
- Subdivision:
- The Vineyards @ Stone Creek Fall
ADDITIONAL INFORMATION
Welcome home just in time for the holidays! This beautiful home is located in a gated community complete with a stocked fishing pond, community pool and clubhouse and a great neighborhood! This cozy 3 bed, 2 bath features an open floor plan, a guest bedroom/office space, an oversized master suite with double vanity and a separate water closet. The laundry room is good size and leads out to the attached 2 car garage! This home is perfect for family gatherings and has a front porch as well as a back porch that over looks the .50+ yard! It is conveniently located within 4-6 miles of all of you shopping, restaurants, and other amenities! Seller can be flexible with a quick close if needed by the buyers!
$265,000
285 Jones Town Chesnee, SC 29323
- Type:
- Other
- Sq.Ft.:
- n/a
- Status:
- Active
- Beds:
- 3
- Lot size:
- 2.53 Acres
- Year built:
- 2017
- Baths:
- 2.00
- MLS#:
- 1541378
ADDITIONAL INFORMATION
Are you are looking for a newer home on acreage located in a quiet, rural area? Look no further! This lovely home on 2.53 acres was built in 2017 and was recently updated with luxury vinyl plank flooring in the kitchen, dining area, living room, laundry and guest bathroom. The home features an open concept design with huge living room with lots of windows letting in natural light. The kitchen has an island, abundant cabinet space and a lovely view of the wooded backyard from the window over the sink. This home boasts a huge deck on the front and another deck with a patio in the back. There is also a ramp to the back door. The owners suite is very spacious and so is the ensuite bath which features a garden tub with shower and a massive walk in closet. Two additional bedrooms and a guest bath are located on the opposite side of the home. The property also has an additional septic tank and a separate water/power meter for an RV or another mobile home! The large mostly level lot goes way back beyond the treeline and gives you a huge back yard with endless possibilities. Want a garden, a pool or a shop? There is plenty of level land to build and develop on. No HOA or restrictions and the land can be subdivided if you choose. If needed to obtain financing, the home can be detitled prior to closing. Call today to schedule your private showing!
$328,000
131 N Lee Chesnee, SC 29323
Open House:
Wednesday, 1/8 4:00-6:00PM
- Type:
- Other
- Sq.Ft.:
- n/a
- Status:
- Active
- Beds:
- 3
- Lot size:
- 0.25 Acres
- Year built:
- 2024
- Baths:
- 3.00
- MLS#:
- 1541666
ADDITIONAL INFORMATION
Welcome to 131 N Lee St, a beautifully designed home just minutes from Downtown Chesnee, where modern elegance meets functional living. This thoughtfully crafted residence spans approximately 1,727 square feet and features an open floor plan ideal for both daily living and entertaining. Inside, you will find three spacious bedrooms, each with walk-in closets and custom built-ins, providing ample storage. The home includes two full bathrooms and one half bath for guests on main level, with each space carefully designed to balance comfort and style. Set on a meticulously landscaped 0.25-acre lot, this property showcases an inviting exterior with low-maintenance concrete plank siding. Inside, luxury vinyl plank flooring flows seamlessly throughout the home, complementing the sleek quartz countertops that enhance the kitchen and bathrooms. The heart of the home is the chef-inspired kitchen, featuring stainless steel appliances, a large island, and quartz surfaces—ideal for meal preparation and social gatherings. The adjoining dining area and great room are anchored by a modern fireplace, creating a warm, inviting space for family and friends. Step outside to the custom covered back porch and a private balcony off the owner's suite—perfect spots to relax and enjoy views of the beautifully landscaped backyard. Whether hosting guests or enjoying quiet moments, these outdoor spaces provide a serene setting to experience the changing seasons. Conveniently located near top-rated schools, shopping, and dining, this home provides a peaceful retreat while being close to all that Chesnee has to enjoy. Schedule a showing today to see why this exceptional property is the perfect place to call home.
$319,000
125 N Lee Chesnee, SC 29323
Open House:
Wednesday, 1/8 4:00-6:00PM
- Type:
- Other
- Sq.Ft.:
- n/a
- Status:
- Active
- Beds:
- 3
- Lot size:
- 0.23 Acres
- Year built:
- 2024
- Baths:
- 3.00
- MLS#:
- 1541661
ADDITIONAL INFORMATION
Welcome to 125 N Lee St, a beautifully designed home just moments from Downtown Chesnee, where contemporary elegance meets thoughtful craftsmanship. This spacious 1,702 square-foot residence boasts an open floor plan ideal for hosting friends and family. Three generously sized bedrooms, each equipped with walk-in closets featuring custom built-ins, ensure plenty of storage space, while two full bathrooms and an additional half bath for guests make everyday living both comfortable and convenient. Set on a meticulously landscaped 0.23-acre lot, the home’s curb appeal is enhanced by low-maintenance concrete plank siding. Inside, luxury vinyl plank flooring flows seamlessly throughout, adding warmth to the sleek, modern aesthetic defined by stunning quartz countertops. The heart of the home is the chef-inspired kitchen, featuring stainless steel appliances and a spacious pantry—perfect for meal prep or socializing with guests. The adjoining dining area and great room are anchored by a modern fireplace, creating a cozy, inviting atmosphere. Whether you’re hosting gatherings or enjoying a quiet evening, this space is designed for both relaxation and entertaining. The main floor includes easy access to the covered back porch, while upstairs offers a versatile recreation room with a private balcony, perfect for enjoying the outdoors in privacy. Step outside and you’ll find custom-covered front porches, a peaceful balcony off the owner's suite, and a spacious back patio, all offering stunning views of the lush, well-maintained yard. Located near top-rated schools, shopping, and dining, this home provides a tranquil retreat while still being close to everything Chesnee has to provide. With its perfect blend of style, comfort, and functionality, this property is ready to welcome you. Schedule a showing today to see firsthand how this exceptional home can be your perfect place to live.
- Type:
- Single Family
- Sq.Ft.:
- 2,440
- Status:
- Active
- Beds:
- 4
- Lot size:
- 0.63 Acres
- Baths:
- 3.00
- MLS#:
- 317375
- Subdivision:
- Fairview Falls
ADDITIONAL INFORMATION
This inviting home will impress you with its exceptional features. Luxury vinyl plank flooring runs throughout the main level. The entryway boasts French doors that lead to a spacious home office, providing plenty of privacy. Entertaining will be easy with the open-concept common areas. The kitchen features granite countertops, shaker-style cabinetry, and gas appliances, and it overlooks the large family room, which is a perfect place to relax in front of the fireplace. This area also offers a view of the covered back porch and the wooded backyard. The owner's suite, conveniently located on the main level, is your personal oasis, complete with a vaulted ceiling, dual vanities, a five-foot shower, and a walk-in closet. At the top of the stairs, you'll find a loft that serves as an alternative spot for family nights. The home also includes three additional bedrooms, each with walk-in closets, that share a full bathroom. Come visit Fairview Falls today to experience this beautiful home!
$317,485
141 N Lee Chesnee, SC 29323
Open House:
Wednesday, 1/8 4:00-6:00PM
- Type:
- Other
- Sq.Ft.:
- n/a
- Status:
- Active
- Beds:
- 3
- Lot size:
- 0.22 Acres
- Year built:
- 2024
- Baths:
- 3.00
- MLS#:
- 1541672
ADDITIONAL INFORMATION
Welcome to 141 N Lee St, a beautifully designed home located just minutes from Downtown Chesnee, where modern style meets functional living. This thoughtfully crafted residence spans approximately 1,645 square feet and features an open floor plan that is perfect for both everyday living and entertaining. Inside, you’ll discover three spacious bedrooms, each with walk-in closets and custom built-ins, ensuring ample storage. The home includes two full bathrooms and a half bath for guests on the main level, with each space designed to balance comfort and elegance. Set on a meticulously landscaped 0.22-acre lot, the home’s exterior is enhanced by low-maintenance concrete plank siding, providing both durability and curb appeal. Inside, luxury vinyl plank and ceramic tile flooring flow seamlessly throughout, complementing the sleek quartz countertops that elevate both the kitchen and bathrooms. The chef-inspired kitchen features stainless steel appliances, a large central island, and beautiful quartz surfaces—making it an ideal space for preparing meals or enjoying casual gatherings. The adjacent dining area and great room are anchored by a modern fireplace, creating a warm and inviting atmosphere for family time or entertaining guests. Step outside to enjoy a custom-covered back porch and a private balcony, both of which provide peaceful spots to relax and take in the views of the meticulously landscaped backyard. Whether you’re hosting friends or simply unwinding, these outdoor spaces are perfect for enjoying the changing seasons in comfort. Located just a short distance from top-rated schools, shopping, and dining, this home provides a peaceful retreat with easy access to all that Chesnee has to enjoy. With its perfect combination of style, comfort, and practicality, 141 N Lee St is an exceptional place to call home. Schedule a showing today to explore everything this remarkable property has to provide.
$317,485
141 Lee Chesnee, SC 29323
Open House:
Wednesday, 1/8 9:00-11:00PM
- Type:
- Single Family
- Sq.Ft.:
- 1,645
- Status:
- Active
- Beds:
- 3
- Lot size:
- 0.22 Acres
- Year built:
- 2024
- Baths:
- 3.00
- MLS#:
- 317167
- Subdivision:
- None
ADDITIONAL INFORMATION
Welcome to 141 N Lee St, a beautifully designed home located just minutes from Downtown Chesnee, where modern style meets functional living. This thoughtfully crafted residence spans approximately 1,645 square feet and features an open floor plan that is perfect for both everyday living and entertaining. Inside, youâ??ll discover three spacious bedrooms, each with walk-in closets and custom built-ins, ensuring ample storage. The home includes two full bathrooms and a half bath for guests on the main level, with each space designed to balance comfort and elegance. Set on a meticulously landscaped 0.22-acre lot, the homeâ??s exterior is enhanced by low-maintenance concrete plank siding, providing both durability and curb appeal. Inside, luxury vinyl plank and ceramic tile flooring flow seamlessly throughout, complementing the sleek quartz countertops that elevate both the kitchen and bathrooms. The chef-inspired kitchen features stainless steel appliances, a large central island, and beautiful quartz surfacesâ??making it an ideal space for preparing meals or enjoying casual gatherings. The adjacent dining area and great room are anchored by a modern fireplace, creating a warm and inviting atmosphere for family time or entertaining guests. Step outside to enjoy a custom-covered back porch and a private balcony, both of which provide peaceful spots to relax and take in the views of the meticulously landscaped backyard. Whether youâ??re hosting friends or simply unwinding, these outdoor spaces are perfect for enjoying the changing seasons in comfort. Located just a short distance from top-rated schools, shopping, and dining, this home provides a peaceful retreat with easy access to all that Chesnee has to enjoy. With its perfect combination of style, comfort, and practicality, 141 N Lee St is an exceptional place to call home. Schedule a showing today to explore everything this remarkable property has to provide.
$328,000
131 Lee Chesnee, SC 29323
Open House:
Wednesday, 1/8 9:00-11:00PM
- Type:
- Single Family
- Sq.Ft.:
- 1,727
- Status:
- Active
- Beds:
- 3
- Lot size:
- 0.25 Acres
- Year built:
- 2024
- Baths:
- 3.00
- MLS#:
- 317164
- Subdivision:
- None
ADDITIONAL INFORMATION
Welcome to 131 N Lee St, a beautifully designed home just minutes from Downtown Chesnee, where modern elegance meets functional living. This thoughtfully crafted residence spans approximately 1,727 square feet and features an open floor plan ideal for both daily living and entertaining. Inside, you will find three spacious bedrooms, each with walk-in closets and custom built-ins, providing ample storage. The home includes two full bathrooms and one half bath for guests on main level, with each space carefully designed to balance comfort and style. Set on a meticulously landscaped 0.25-acre lot, this property showcases an inviting exterior with low-maintenance concrete plank siding. Inside, luxury vinyl plank flooring flows seamlessly throughout the home, complementing the sleek quartz countertops that enhance the kitchen and bathrooms. The heart of the home is the chef-inspired kitchen, featuring stainless steel appliances, a large island, and quartz surfacesâ??ideal for meal preparation and social gatherings. The adjoining dining area and great room are anchored by a modern fireplace, creating a warm, inviting space for family and friends. Step outside to the custom covered back porch and a private balcony off the owner's suiteâ??perfect spots to relax and enjoy views of the beautifully landscaped backyard. Whether hosting guests or enjoying quiet moments, these outdoor spaces provide a serene setting to experience the changing seasons. Conveniently located near top-rated schools, shopping, and dining, this home provides a peaceful retreat while being close to all that Chesnee has to enjoy. Schedule a showing today to see why this exceptional property is the perfect place to call home.
$319,000
125 Lee Chesnee, SC 29323
Open House:
Wednesday, 1/8 9:00-11:00PM
- Type:
- Single Family
- Sq.Ft.:
- 1,702
- Status:
- Active
- Beds:
- 3
- Lot size:
- 0.23 Acres
- Year built:
- 2024
- Baths:
- 3.00
- MLS#:
- 317163
- Subdivision:
- None
ADDITIONAL INFORMATION
Welcome to 125 N Lee St, a beautifully designed home just moments from Downtown Chesnee, where contemporary elegance meets thoughtful craftsmanship. This spacious 1,702 square-foot residence boasts an open floor plan ideal for hosting friends and family. Three generously sized bedrooms, each equipped with walk-in closets featuring custom built-ins, ensure plenty of storage space, while two full bathrooms and an additional half bath for guests make everyday living both comfortable and convenient. Set on a meticulously landscaped 0.23-acre lot, the homeâ??s curb appeal is enhanced by low-maintenance concrete plank siding. Inside, luxury vinyl plank flooring flows seamlessly throughout, adding warmth to the sleek, modern aesthetic defined by stunning quartz countertops. The heart of the home is the chef-inspired kitchen, featuring stainless steel appliances and a spacious pantryâ??perfect for meal prep or socializing with guests. The adjoining dining area and great room are anchored by a modern fireplace, creating a cozy, inviting atmosphere. Whether youâ??re hosting gatherings or enjoying a quiet evening, this space is designed for both relaxation and entertaining. The main floor includes easy access to the covered back porch, while upstairs offers a versatile recreation room with a private balcony, perfect for enjoying the outdoors in privacy. Step outside and youâ??ll find custom-covered front porches, a peaceful balcony off the owner's suite, and a spacious back patio, all offering stunning views of the lush, well-maintained yard. Located near top-rated schools, shopping, and dining, this home provides a tranquil retreat while still being close to everything Chesnee has to provide. With its perfect blend of style, comfort, and functionality, this property is ready to welcome you. Schedule a showing today to see firsthand how this exceptional home can be your perfect place to live.
$699,900
119 Bridgeview Rd Chesnee, SC 29323
- Type:
- Single Family
- Sq.Ft.:
- 3,250
- Status:
- Active
- Beds:
- 3
- Lot size:
- 0.71 Acres
- Year built:
- 2022
- Baths:
- 4.00
- MLS#:
- 317025
- Subdivision:
- Bridge View
ADDITIONAL INFORMATION
Welcome to this All-Brick dream home! This property has so much to offer, with 3 Bedrooms, play room, recreation room, an office/study room, and 4 bathrooms. Located on a .71 acre lot with ample space for all outside activities, there is a half bathroom outside that is very convenient for the kids while they play outside. As you walk through the double entry doors, you will find yourself in a spacious foyer that will lead you to the living headquarters straight ahead. Lots of windows throughout the home for all the natural light to come in. The family/living room has a large all tile electric fireplace and plenty of room to get together with family and friends. The enormous kitchen is the heart of the home with a huge island, lots of counter space, a large window and a generous amount of cabinets! Has a built-in microwave/oven combo, a 36" electric smooth stove-top, dishwasher, and a walk-in pantry. The office is located on the main floor and has two built in desks with cabinets and shelving. There is a half bathroom downstairs. Laminate flooring throughout the home with tile in bathrooms and laundry. Upstairs is where all the rooms are, there is a hall full bathroom with double sinks. The spacious master bedroom has a sliding door that leads out to a large balcony that overlooks the backyard. Has a walk-in closet and a full bathroom with double vanities, a fully tiled shower and a nice soaking tub to relax after a long day. The home is located in a subdivision that does not have HOA but does have restrictions. It comes with 6 cameras for outside surveillance as well as a video doorbell for that extra piece of mind. The lake is right across the street, and Lake Blalock Park with a boat dock is about 10 minutes away. The crawl space provides lots of storage space and with its double doors you can store your ride on mowers as well. Come see this home today!
$299,000
119 Lee Chesnee, SC 29323
Open House:
Wednesday, 1/8 9:00-11:00PM
- Type:
- Single Family
- Sq.Ft.:
- 1,606
- Status:
- Active
- Beds:
- 3
- Lot size:
- 0.24 Acres
- Year built:
- 2024
- Baths:
- 3.00
- MLS#:
- 317173
- Subdivision:
- None
ADDITIONAL INFORMATION
Nestled in charming Chesnee, this newly built 3-bedroom, 2.5-bathroom home creates an ideal blend of elegance and practicality, with every detail crafted for comfort. Spanning approximately 1,606 square feet, this residence features quartz countertops, a spacious open layout, and gorgeous LVP flooring throughout, with beautiful tile in the bathrooms. As you step inside, youâ??ll love the inviting flow from the cozy living area with ventless fireplace to the dining and kitchen spaces. The sleek, modern kitchen, equipped with pristine quartz counters, large center island, ample storage in cabinets and pantry, is perfect for both everyday meals and weekend gatherings. Upstairs, each bedroom provides plenty of space for relaxation, while the primary suite boasts an enormous walk in closet, private balcony, and ensuite bathroom designed as a peaceful retreat. Outside, the 0.24-acre lot has space for outdoor activities, gardening, or creating your own outdoor oasis. With a single-car garage for added convenience and a location provides both peace and easy access to Downtown Chesnee, this home combines built to last quality with an inviting warmth thatâ??s ready for you to move right in. Don't miss your chance to call this stunning new construction your forever home!
$374,900
1351 Ezell Chesnee, SC 29323
- Type:
- Single Family
- Sq.Ft.:
- 1,689
- Status:
- Active
- Beds:
- 3
- Lot size:
- 1.24 Acres
- Year built:
- 2019
- Baths:
- 2.00
- MLS#:
- 316879
- Subdivision:
- None
ADDITIONAL INFORMATION
This beautifully maintained 3-bedroom, 2-bath home offers the perfect blend of modern comfort and countryside charm on a generous 1.24-acre lot, free from HOA restrictions. The expansive, fenced yard is thoughtfully divided into two sections, providing plenty of space for outdoor activities, pets, chickens, gardening, a pool, or even a workshop areaâ??making this property as versatile as it is spacious. An optional above-ground pool can remain for summer enjoyment or be removed to fit your needs. Outdoor living is a highlight, with a covered back porch extending to an oversized patio, ideal for entertaining, while the cozy front porch, perfect for rocking chairs, offers a quiet place to relax. The 15x15 outbuilding remains and offers tons of storage possibilities. Inside, the home features an open-concept living area that flows into a desirable split-bedroom layout. The spacious primary suite includes double vanities, a walk-in shower, a soaking garden tub, and an expansive walk-in closet. The kitchen is a chefâ??s delight, with abundant cabinetry, granite countertops, and a sizable pantry with a rustic sliding barn door that enhances the homeâ??s country appeal. Completing the layout are a convenient walk-in laundry room and a two-car attached garage, offering additional storage and functionality. This home is truly move-in ready and close to shops schools, Boiling Springs and Spartanburgâ??schedule your private tour today!
$149,900
513 Fairfield Chesnee, SC 29323
- Type:
- Other
- Sq.Ft.:
- n/a
- Status:
- Active
- Beds:
- 2
- Lot size:
- 0.18 Acres
- Baths:
- 2.00
- MLS#:
- 1536212
ADDITIONAL INFORMATION
CUTE & AFFORDABLE Bungalow in Chesnee, SC! Features include newer vinyl flooring, kitchen with newer cabinets, counters & backsplash, Owner's BR w/ updated bath! 2nd bedroom is listed as a Den and is currently being used as an office. Other features include newer metal roof and stylish metal siding, newer gutters, new HW Heater, insulated tilt windows and a nice, covered patio! Qualifies for 100% USDA financing! Corner Lot, No HOA!
- Type:
- Land
- Sq.Ft.:
- n/a
- Status:
- Active
- Beds:
- n/a
- Lot size:
- 0.93 Acres
- Baths:
- MLS#:
- 4194579
- Subdivision:
- Lakeshore
ADDITIONAL INFORMATION
Good building lot at the end of a cul-de-sac street with lake view! Good location near Chesnee and Spartanburg, this property has a lot to offer.
- Type:
- Land
- Sq.Ft.:
- n/a
- Status:
- Active
- Beds:
- n/a
- Lot size:
- 1.31 Acres
- Baths:
- MLS#:
- 4194568
- Subdivision:
- Lakeshore
ADDITIONAL INFORMATION
Large 1.31 acre lot near Lake Blalock. You don't want to miss this opportunity. This property is located on a cul-de-sac street and is conveniently located to Chesnee and Spartanburg.
- Type:
- Land
- Sq.Ft.:
- n/a
- Status:
- Active
- Beds:
- n/a
- Lot size:
- 1.96 Acres
- Baths:
- MLS#:
- 316622
ADDITIONAL INFORMATION
Looking for land with mountain views? This is it! Nearly 2 acres of land surrounded by picturesque farm land and mountain views in the distance. This property boasts beautiful mature pecan trees, NO HOA, no restrictions. With endless possibilities, you can make this place home. Come see this hidden gem today.
Andrea Conner, License #298336, Xome Inc., License #C24582, [email protected], 844-400-9663, 750 State Highway 121 Bypass, Suite 100, Lewisville, TX 75067

Data is obtained from various sources, including the Internet Data Exchange program of Canopy MLS, Inc. and the MLS Grid and may not have been verified. Brokers make an effort to deliver accurate information, but buyers should independently verify any information on which they will rely in a transaction. All properties are subject to prior sale, change or withdrawal. The listing broker, Canopy MLS Inc., MLS Grid, and Xome Inc. shall not be responsible for any typographical errors, misinformation, or misprints, and they shall be held totally harmless from any damages arising from reliance upon this data. Data provided is exclusively for consumers’ personal, non-commercial use and may not be used for any purpose other than to identify prospective properties they may be interested in purchasing. Supplied Open House Information is subject to change without notice. All information should be independently reviewed and verified for accuracy. Properties may or may not be listed by the office/agent presenting the information and may be listed or sold by various participants in the MLS. Copyright 2024 Canopy MLS, Inc. All rights reserved. The Digital Millennium Copyright Act of 1998, 17 U.S.C. § 512 (the “DMCA”) provides recourse for copyright owners who believe that material appearing on the Internet infringes their rights under U.S. copyright law. If you believe in good faith that any content or material made available in connection with this website or services infringes your copyright, you (or your agent) may send a notice requesting that the content or material be removed, or access to it blocked. Notices must be sent in writing by email to [email protected].


Information is provided exclusively for consumers' personal, non-commercial use and may not be used for any purpose other than to identify prospective properties consumers may be interested in purchasing. Copyright 2024 Greenville Multiple Listing Service, Inc. All rights reserved.
Chesnee Real Estate
The median home value in Chesnee, SC is $241,000. This is higher than the county median home value of $232,300. The national median home value is $338,100. The average price of homes sold in Chesnee, SC is $241,000. Approximately 48.07% of Chesnee homes are owned, compared to 32.65% rented, while 19.28% are vacant. Chesnee real estate listings include condos, townhomes, and single family homes for sale. Commercial properties are also available. If you see a property you’re interested in, contact a Chesnee real estate agent to arrange a tour today!
Chesnee, South Carolina 29323 has a population of 679. Chesnee 29323 is more family-centric than the surrounding county with 35.31% of the households containing married families with children. The county average for households married with children is 29.91%.
The median household income in Chesnee, South Carolina 29323 is $40,125. The median household income for the surrounding county is $57,627 compared to the national median of $69,021. The median age of people living in Chesnee 29323 is 45.8 years.
Chesnee Weather
The average high temperature in July is 90.2 degrees, with an average low temperature in January of 25.5 degrees. The average rainfall is approximately 49.6 inches per year, with 2 inches of snow per year.





