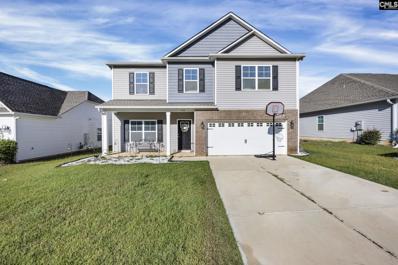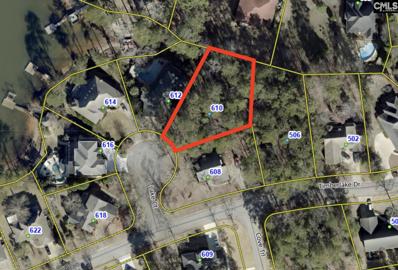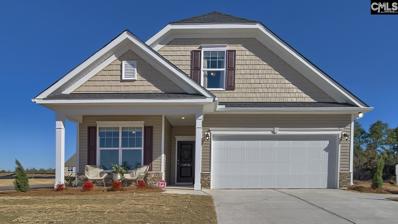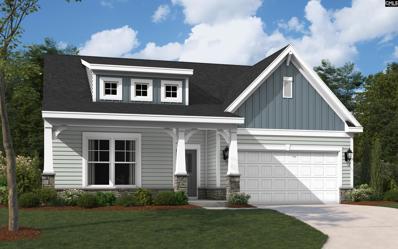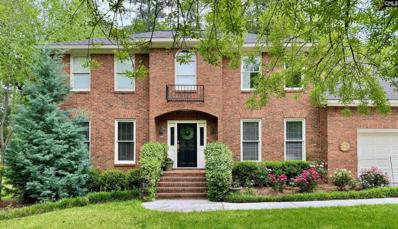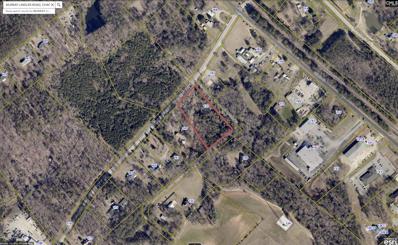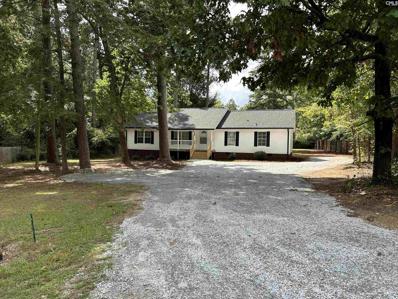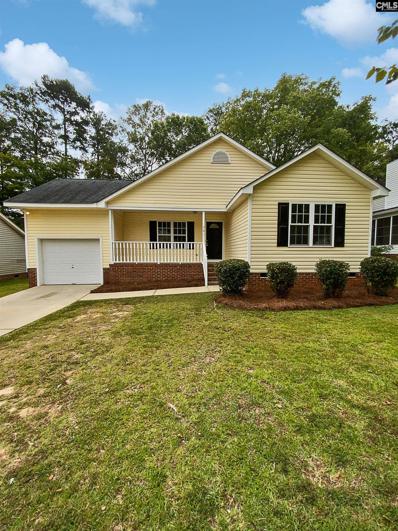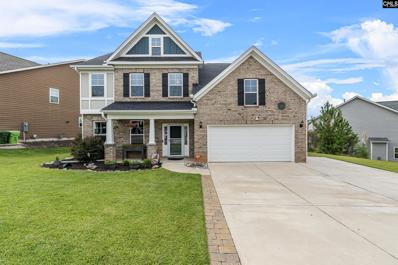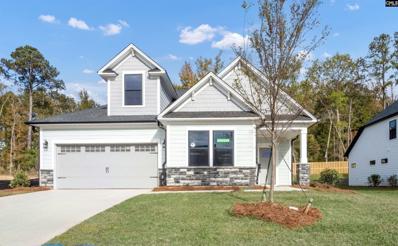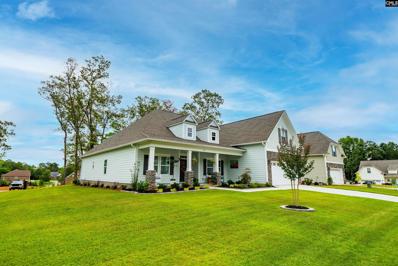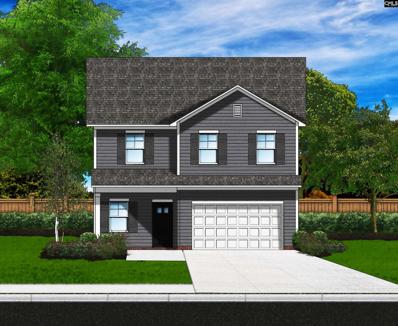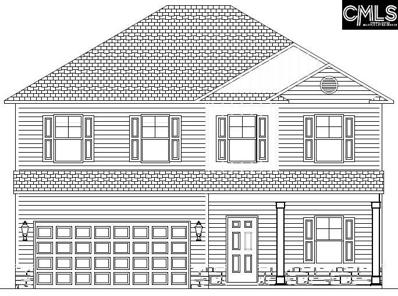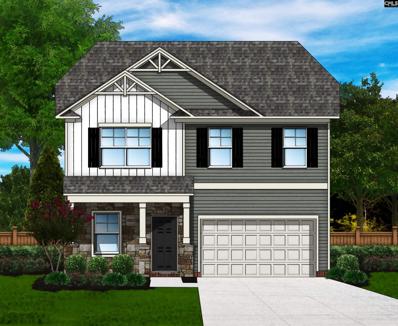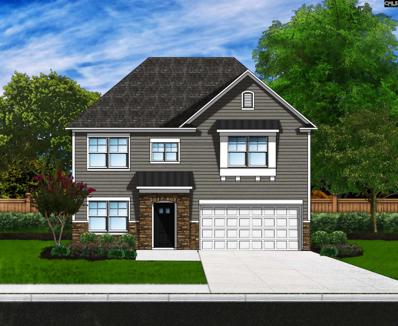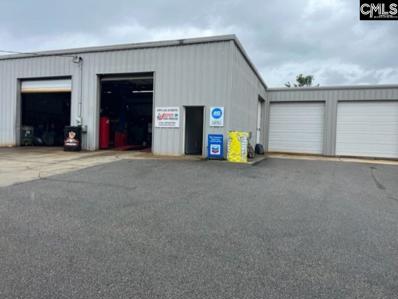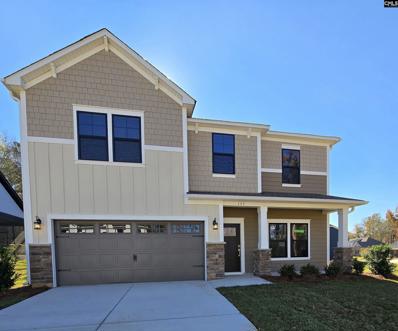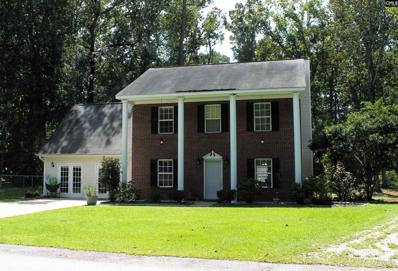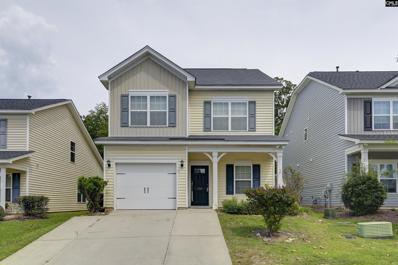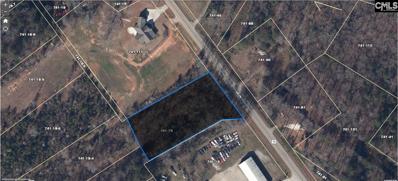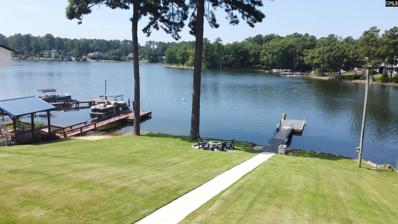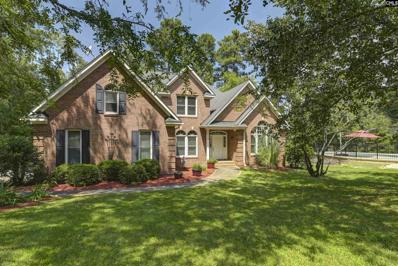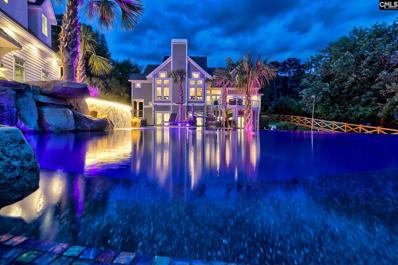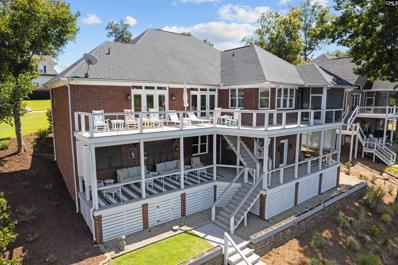Chapin SC Homes for Rent
$495,000
143 Doolittle Drive Chapin, SC 29036
- Type:
- Single Family
- Sq.Ft.:
- 3,060
- Status:
- Active
- Beds:
- 5
- Lot size:
- 0.17 Acres
- Year built:
- 2021
- Baths:
- 3.00
- MLS#:
- 593974
- Subdivision:
- CYPRESS GLEN
ADDITIONAL INFORMATION
Welcome to this beautiful home nestled in the desirable Cypress Glen neighborhood, zoned for award-winning Lex/Richland 5 schools! This stunning 5-bedroom, 3-bathroom residence is brimming with exceptional features that make it a perfect family haven. Natural light flows effortlessly through the open layout, creating a warm and inviting atmosphere as you transition from room to room. The spacious living room, complete with a cozy fireplace, seamlessly connects to the eat-in kitchen, making it ideal for both relaxation and entertaining. The kitchen itself is a chef's dream, featuring elegant quartz countertops, a large island, blue tooth speakers, and abundant counter and cabinet space. The owner's suite offers a retreat-like experience with a generous walk-in closet and a luxurious en suite bathroom, complete with a soaking tub and double vanity. Each additional bedroom provides ample closet space and convenient access to a beautifully appointed shared bath. Step outside to the covered patio, perfect for unwinding or hosting gatherings, all while overlooking the fenced backyard. This home combines comfort, style, and functionality in a fantastic location, don't miss your chance to make it yours!
- Type:
- Land
- Sq.Ft.:
- n/a
- Status:
- Active
- Beds:
- n/a
- Lot size:
- 0.38 Acres
- Baths:
- MLS#:
- 593911
- Subdivision:
- TIMBERLAKE PLANTATION
ADDITIONAL INFORMATION
You can build your own dream house at Timberlake Plantation with this 0.38 acre lot! The neighborhood includes many amenities like a pool, clubhouse, marina, golf courses, tennis courts, and of course the lake!
$359,900
449 Dolomite Court Chapin, SC 29036
- Type:
- Single Family
- Sq.Ft.:
- 2,025
- Status:
- Active
- Beds:
- 4
- Lot size:
- 0.19 Acres
- Year built:
- 2024
- Baths:
- 3.00
- MLS#:
- 593840
- Subdivision:
- CHAPIN PLACE
ADDITIONAL INFORMATION
Don't miss out on owning a newly built home in the highly sought after Chapin Place Community-best kept secret in Chapin. This ideal location offers easy access to downtown Chapin, wonderful Crooked Creek Park and Melvin Park, shopping & dining options, Lake Murray, Downtown Columbia and more. Chapin Place is only minutes from two full-service marinas with dining and live entertainment on weekends. Award winning Chapin schools just a few miles away. Perfect for everyday life, the masterfully designed Hazelwood plan is sure to check all of your boxes, offering a primary suite on the main floor and multi-generational living. Inviting and open, the kitchen and family room provide a great setup for family dinners, exciting parties and lots of laughter and happiness. The designer kitchen is finished with tile backsplash, granite countertops, recessed lighting and stainless-steel appliances. Retreat to your spacious primary suite on the main level featuring a trey ceiling, upgraded tile shower and garden tub layout. Downstairs also features a secondary bedroom great for an office space if needed. Step upstairs to find two spacious bedrooms and a full bath. Itâ??s easy to imagine yourself here, recharging and creating years of memories. Contact Neighborhood Sales Manager for details on design selections and construction status. Schedule a tour today. **All photos are stock photos/home is under construction. November closing.
$369,900
453 Dolomite Court Chapin, SC 29036
- Type:
- Single Family
- Sq.Ft.:
- 2,450
- Status:
- Active
- Beds:
- 3
- Lot size:
- 0.19 Acres
- Year built:
- 2024
- Baths:
- 3.00
- MLS#:
- 593806
- Subdivision:
- CHAPIN PLACE
ADDITIONAL INFORMATION
Come visit the popular Chapin Place Community, offering new construction only minutes from downtown Chapin w/boutique shopping on main, & delicious dining. Our Wallace floorplan provides main floor living at its best! This open concept layout, finished with high ceilings in the family room, is perfect for entertaining friends & family. The sleek & stylish gourmet kitchen is every chefâ??s dream, complete w/a large kitchen island along w/designer finishes to include pendant lighting, tile backsplash, stainless steel appliances & more. The primary suite is the ultimate retreat finished w/an elegant bathroom w/large, seated tile shower. Step upstairs to enjoy a huge flex room, perfect for any man cave, playroom, or fitness area & an attached bedroom w/ full bathroom. If outside living is your preference, kick back & relax on the large, covered porch or enjoy the luxuries of easy access to Lake Murray, 3 full-service marinas offering outdoor dining & live music, public boat ramps, boat storage facilities, & the renowned Lake Murray Boat Club. Enjoy more outdoor fun at Crooked Creek Park w/baseball & soccer fields, frisbee golf course & walking trails or visit Melvin Park w/its water playground, Pickleball courts & sports fields. What a fantastic place to call home! Call Neighborhood Sales Manager for details on design selections and construction status.
$569,000
538 Wateroak Trail Chapin, SC 29036
- Type:
- Single Family
- Sq.Ft.:
- 3,193
- Status:
- Active
- Beds:
- 4
- Lot size:
- 0.34 Acres
- Year built:
- 1989
- Baths:
- 4.00
- MLS#:
- 593714
- Subdivision:
- TIMBERLAKE Â?? FAIRWAY OAKS
ADDITIONAL INFORMATION
MOTIVATED SELLERS! GORGEOUS ALL BRICK, NEWLY RENOVATED MOVE-IN READY HOME NESTLED ON TIMBERLAKE GOLF COURSE (#12 FAIRWAY), ZONED FOR AWARD-WINNING LEXINGTON-RICHLAND 5 SCHOOLS! This 4 bed / 3.5 bath home is full of amazing features! Spacious master suite on second floor, gas fireplace, soaking tub, two walk-in closets and spectacular views of Timberlake Golf Course. Natural light spills throughout the flowing layout as you move with ease from one room to the next. The large great room features a cozy fireplace and open access to the sun room and kitchen! The spacious and bright kitchen boasts a gorgeous eat-in area with bay window, large island, granite countertops, pantry and tons of counter and cabinet space making cooking a breeze! The fourth bedroom has a private full bath making it a perfect teen or in-law suite! Enjoy relaxing or entertaining on the large deck that looks out onto the well maintained backyard with firepit and views #12 Fairway on the golf course! Bring your pets, this home has a 6â?? high aluminum fence surrounding the back yard. Oversized garage with storage on both sides and in front.
- Type:
- Land
- Sq.Ft.:
- n/a
- Status:
- Active
- Beds:
- n/a
- Lot size:
- 2.36 Acres
- Baths:
- MLS#:
- 593577
ADDITIONAL INFORMATION
Great investment property zoned general commercial with many possibilities located just outside Chapin city limits. Previous county approved engineered plans for Boat and RV storage with a mixed use commercial building are available upon request. Commercial permit can be transferred if existing site plan is used, sewer is on this side of the road. Public water is across the street. SCDOT commercial driveway already approved in place. Silt fence in place. Property goes 50â?? past the silt fence to the pink ribbons in the trees. 2.36 total acres with approximately 2 acres already cleared. No owner financing. Temp. power pole is on the property.
- Type:
- Other
- Sq.Ft.:
- 1,680
- Status:
- Active
- Beds:
- 3
- Lot size:
- 0.45 Acres
- Year built:
- 2001
- Baths:
- 2.00
- MLS#:
- 593572
ADDITIONAL INFORMATION
Newly renovated: 3 bed, 2 bath, 1680 heated sqft on almost 1/2 acre lot. No HOA fees/dues. Within a mile of Melvin Park, Crooked Creek Park, Chapin Elementary and just a few miles to Lake Murray Public Boat Ramp. New architectural shingled roof in 2024 with full gutters. Many modern touches added/upgraded, including granite counters, stainless fridge, dishwasher, bathroom vanities, kitchen cabinetry, fresh paint throughout, luxury vinyl plank flooring and lighting fixtures. Zoned for award winning Chapin schools in Lexington/Richland School District 5. Clean and ready to call home!
Open House:
Sunday, 11/24 8:00-7:00PM
- Type:
- Single Family
- Sq.Ft.:
- 1,372
- Status:
- Active
- Beds:
- 3
- Lot size:
- 0.17 Acres
- Year built:
- 1998
- Baths:
- 2.00
- MLS#:
- 593276
- Subdivision:
- FIREBRIDGE
ADDITIONAL INFORMATION
Welcome to this inviting home with a calming neutral color scheme. The kitchen features brand-new stainless steel appliances, adding a modern touch. The primary bedroom includes a spacious walk-in closet for ample storage. The primary bathroom offers a touch of luxury with double sinks. Recent updates include fresh interior paint and partial flooring replacement, giving the home a clean, refreshed look. Outside, a deck provides a private space for relaxation. This home is ready for your personal touch.
- Type:
- Single Family
- Sq.Ft.:
- 2,618
- Status:
- Active
- Beds:
- 5
- Lot size:
- 0.23 Acres
- Year built:
- 2020
- Baths:
- 3.00
- MLS#:
- 593214
- Subdivision:
- PORTRAIT HILL
ADDITIONAL INFORMATION
Welcome to this beautiful 2- story Richardson floorpan, featuring 5-bedrooms, 2.5 baths and an office/bedroom on main located in the sought-after Portrait Hill subdivision. Just minutes from I-26 and within walking distance from Chapin Middle School, this home offers both convenience and charm. As you enter, you're greeted by elegant luxury vinyl plank flooring that flows through the main living area. The kitchen is a chef's dream, featuring quartz countertops, tiled backsplash, large island, double oven, butlers pantry and walk in pantry. Off the living room, there's a versatile bedroom, perfect for guests or a home office. Upstairs you'll find the primary suite, three additional bedrooms, laundry and an office with a closet that can easily serve as a sixth bedroom if needed. Covered back porch with additional patio areas perfect for grilling and entertaining friends and family. Additional upgrades in the home such as water filtration system and in duct air purifying ionizer Reme Holo and extra parking pad perfect for guests. Home also comes with a transferable termite bond.The Portrait Hill community enhances your lifestyle with amazing amenities, including a clubhouse, amphitheater, pool and playground, making it a wonderful place to call home.
- Type:
- Single Family
- Sq.Ft.:
- 2,573
- Status:
- Active
- Beds:
- 4
- Lot size:
- 0.31 Acres
- Year built:
- 2024
- Baths:
- 3.00
- MLS#:
- 593175
- Subdivision:
- COLLINS COVE
ADDITIONAL INFORMATION
Baymore II B, Stone & Hardie Plank with black windows, black gutters and gray garage door. 4 bed 3 full bath plus office 2,573 sq ft Lot #8 in Collins Cove. This home features an open floor plan including a spacious Great Room w/gas fireplace and vaulted ceiling, large Kitchen, and Dining Room. Kitchen features an oversized Island and walk in pantry, stainless appliances with free-standing gas double range, dishwasher and microwave above range, Soft close stone gray cabinets and granite countertops. The main level offers an office, full bathroom, laundry room and a large Ownerâ??s Suite with walk in closet, double vanities, separate tiled shower, garden tub and separate water closet. Oak Stairs lead up to the second level where you will find 3 other bedrooms and a shared hall bathroom. Also included are the craftsman lighting package, upgraded carpet in all bedrooms, Luxury Vinyl Plank flooring in all main level living areas including the office and in bathrooms & laundry room, oak staircase and screen porch. Sprinkler system, home automation system, insulated garage door and garage door opener, Bluetooth speakers in kitchen, tankless gas hot water heater and more! Photos are stock so colors and options will vary. Can close in 30 days. 3.99% rate year1, then fixed 5.49% years 2-30 plus $5k closing costs with Homeowners Mortgage, call for details!
$540,000
250 Daymark Drive Chapin, SC 29036
- Type:
- Single Family
- Sq.Ft.:
- 2,950
- Status:
- Active
- Beds:
- 4
- Lot size:
- 0.28 Acres
- Year built:
- 2023
- Baths:
- 3.00
- MLS#:
- 593162
- Subdivision:
- NIGHT HARBOR
ADDITIONAL INFORMATION
Experience modern living in this stunning one-level home by Great Southern Homes, situated on a nearly third-acre corner lot with added privacy from the adjacent common area. This nearly new Azalea C floorplan (Lot 306) features a spacious, open-concept design with 9â?? ceilings throughout the first floor and stylish finishes. The great room boasts a gas log fireplace with custom built-in cabinets, bookcases, and a box ceiling. The chefâ??s kitchen is equally impressive, featuring designer cabinets with crown molding, a large island with quartz countertops, a farm sink, stainless appliances, a gas range with hood, and a walk-in pantry. This home includes four generous bedrooms and three full baths all on the main floor. The Ownerâ??s suite features a box ceiling, dual vanity, water closet, separate tiled shower, and a large walk-in closet. The second bedroom suite has a private bath and walk-in closet, with two additional bedrooms sharing a hall bath. Upstairs, the spacious bonus room (nearly 14 x 23) provides versatile living space with a large walk-in closet and attic access. Enjoy upgraded landscaping all around the house, including sod and shrubs, an automatic sprinkler system, and a gas line for the patio grill. Additional features include blinds throughout, leaf guard gutters, a utility sink in the garage, and an upgraded dining room light fixture. This home is part of a lake access neighborhood with a clubhouse, tennis/pickleball court, and boat storage available. It also comes with a 1-2-10 Home Warranty from StrucSure Home Warranty Group for added peace of mind. Located in Chapin's highly desirable school zone with award-winning schools, this property blends comfort, style, and convenience. Donâ??t miss this exceptional opportunity!
$310,900
1022 Flat Coat Lane Chapin, SC 29036
- Type:
- Single Family
- Sq.Ft.:
- 1,861
- Status:
- Active
- Beds:
- 4
- Lot size:
- 0.17 Acres
- Year built:
- 2024
- Baths:
- 3.00
- MLS#:
- 592892
- Subdivision:
- BOYKIN HILLS
ADDITIONAL INFORMATION
Up to $15,000 in Closing Costs with Preferred Lender if closed by the end of the year! Harper II A at Boykin Hills has 9' ceilings on main floor that opens to a spacious foyer and that leads into an open family room! The Owner's Suite has walk closets, private bathroom with double vanity, garden tub and a separate shower. A Spacious Kitchen with granite counter tops, stainless steel appliance package, tankless hot water heater, architectural shingles and a landscaped yard with irrigation completes this beautiful home. (Virtual tour and/or listing photos include stock photography. Colors and options might vary.) Targeting a December completion.
$320,900
1013 Flat Coat Lane Chapin, SC 29036
- Type:
- Single Family
- Sq.Ft.:
- 2,100
- Status:
- Active
- Beds:
- 4
- Lot size:
- 0.17 Acres
- Year built:
- 2024
- Baths:
- 3.00
- MLS#:
- 592891
- Subdivision:
- BOYKIN HILLS
ADDITIONAL INFORMATION
Up to $15,000 in Closing Costs with Preferred Lender if closed by the end of the year! Davenport II D at Boykin Hills. Main level features dining, kitchen, breakfast and large family room. 2nd level features spacious owner's suite, 3 additional bedrooms and full secondary bath. Tankless water heater, landscaped yard with irrigation completes this beautiful home! (Virtual tour and/or listing photos include stock photography. Colors and options might vary.) Targeting a December completion.
$343,915
1005 Flat Coat Lane Chapin, SC 29036
- Type:
- Single Family
- Sq.Ft.:
- 2,225
- Status:
- Active
- Beds:
- 5
- Lot size:
- 0.17 Acres
- Year built:
- 2024
- Baths:
- 3.00
- MLS#:
- 592890
- Subdivision:
- BOYKIN HILLS
ADDITIONAL INFORMATION
Up to $15,000 in Closing Costs with Preferred Lender if closed by the end of the year! Bentcreek II B at Boykin Hills is one of our BEST SELLERS! This popular and spacious home has a 5th bedroom downstairs, a full bathroom down, dining area, kitchen open to living room and 9 ft Ceilings. 2nd level features large loft, 3 additional bedrooms, full bath, and Owner's Suite with vaulted ceiling plus double closets. Ownerâ??s bathroom has a garden tub, separate shower, double vanity and a linen closet. Tankless water heater, landscaped yard with irrigation completes this beautiful home! (Virtual tour and/or listing photos include stock photography. Colors and options might vary.) Targeting a December completion.
$350,875
1001 Flat Coat Lane Chapin, SC 29036
- Type:
- Single Family
- Sq.Ft.:
- 2,321
- Status:
- Active
- Beds:
- 4
- Lot size:
- 0.17 Acres
- Year built:
- 2024
- Baths:
- 3.00
- MLS#:
- 592889
- Subdivision:
- BOYKIN HILLS
ADDITIONAL INFORMATION
Up to $15,000 in Closing Costs with Preferred Lender if closed by the end of the year! Porter II E at Boykin Hills has 9' ceilings on main floor which also contains, an office, a formal dining room, spacious kitchen and large family room. The 2nd level features 3 secondary bedrooms each with walk-in closets plus an owner's suite that boasts a box ceiling, two large walk-in closets, double vanities, garden tub, separate shower, and toilet closet. Tankless water heater, granite counter tops in the kitchen, Luxury Vinyl Plank all down and a landscaped yard with irrigation completes this beautiful home. (Virtual tour and/or listing photos include stock photography. Colors and options might vary.) Targeting an December completion.
$1,750,000
2351 Dutch Fork Road Chapin, SC 29036
- Type:
- General Commercial
- Sq.Ft.:
- 190
- Status:
- Active
- Beds:
- n/a
- Lot size:
- 0.95 Acres
- Year built:
- 2001
- Baths:
- MLS#:
- 592883
ADDITIONAL INFORMATION
Excellent investment opportunity to purchase a commercial property zoned GC in Chapin and also take over an established auto repair business in the Chapin area that's been in operation since 2009 as an added bonus!! Sale includes the property, business and a small home located on the property. The shop has an all-metal building with 7 mechanical bays, 6 roll doors, 3,600+/- sq ft, built in 2001 and includes a 150 sq ft office, 2 bathrooms, 25+ parking spaces and the building is an ADA compliant building. Building Info: ceilings 15.5' to 17.5', (4) 15' X 15' commercial doors, (2) 10' X 15' commercial doors, (3) standard 36" access doors, public water & sewer. Sale includes an extensive list of fairly new equipment (approx 250k per seller) with everything needed to run an auto repair business and a complete inventory of parts, supplies and tools is included (see photos of equipment). There is also a small residential home located on the property sold "As-Is" and in good condition needing some minor repairs (would be great for an owner/operator to live in and run the business or rent out for additional income). The house was built in 1997, 2 bedrooms/1.5 baths, kitchen, great room, laundry room, porch, public water & sewer and a 2-car parking/driveway. Great turnkey opportunity!!!
- Type:
- Single Family
- Sq.Ft.:
- 2,678
- Status:
- Active
- Beds:
- 4
- Lot size:
- 0.55 Acres
- Year built:
- 2003
- Baths:
- 3.00
- MLS#:
- 592799
- Subdivision:
- LAKESIDE AT BALLENTINE
ADDITIONAL INFORMATION
Welcome home to your personal oasis at 7 Bamboo Grove Ct! Located on a spacious, double lot in the desirable lake-access community of Lakeside at Ballentine. A wrap-around front porch welcomes you into this impeccably maintained home. Inside, you'll love the beautifully updated kitchen and bathrooms. Located on the main level, the primary suite includes 2 walk-in closets, a double vanity, separate shower, and water closet. Upstairs, the loft provides an additional space for work or play and leads to 3 additional bedrooms, all with excellent closet space. Outside, you can enjoy the space and privacy of this beautifully landscaped property, including a screened porch, deck, patio, and large pool. A shed provides additional space for storing gardening tools and pool toys. The roof on this home is in excellent condition, but original to the home. The seller will replace it prior to closing or provide a credit toward future replacement with an acceptable contract. Conveniently located close to shopping and restaurants and zoned for award-winning Lake Murray Elementary and Chapin High Schools. Schedule an appointment to see this one quickly!
- Type:
- Single Family
- Sq.Ft.:
- 3,000
- Status:
- Active
- Beds:
- 5
- Lot size:
- 0.3 Acres
- Year built:
- 2024
- Baths:
- 3.00
- MLS#:
- 592766
- Subdivision:
- COLLINS COVE
ADDITIONAL INFORMATION
The Brantley II A at Collins Cove Lot 77 is a stunning 5-bedroom, 3-bathroom home offering approximately 3,000 sq ft of living space. It features a sophisticated blend of Stone and Hardie Plank exterior with black windows, and boasts 9-foot ceilings on the main level. Inside, the open floor plan includes a spacious Living Room with a gas fireplace and built-in bookshelves, a deluxe Kitchen equipped with stainless steel appliances (including gas cooktop w/chimney hood & built in wall oven/microwave combo, a large island with a white cast iron farm sink, soft-close white cabinets, quartz countertops, and a tile backsplash. The Formal Dining Room highlights coffered ceilings, while an office w/glass French doors (or can be 5th bedroom) on the main level comes with a walk-in closet & luxury vinyl plank flooring and is adjacent to a full bath. The upper level is home to a luxurious Ownerâ??s Suite with tray ceilings, dual walk-in closets, and private bathroom with separate tiled shower and garden tub, separate water closet and double vanities. This level also includes three additional bedrooms, a 2nd living area/flex room, and a laundry room. The house is enhanced with upgraded craftsman series trim and lighting, oak staircase, luxury vinyl flooring throughout main living areas & bathrooms/laundry room & office, upgraded carpet in bedrooms and the flex room, and includes a sprinkler system, Bluetooth speakers in the kitchen, a home automation system, gutters, a garage door opener, a tankless gas hot water heater, and an insulated garage door. Photos are stock, so colors and options may vary. 3.99% years 1 then fixed 5.49% years 2-30 plus $5k closing costs with Homeowners Mortgage, call for details! Can close in 30 days!
$349,900
107 Smallwood Drive Chapin, SC 29036
- Type:
- Single Family
- Sq.Ft.:
- 2,520
- Status:
- Active
- Beds:
- 4
- Lot size:
- 0.57 Acres
- Year built:
- 2005
- Baths:
- 3.00
- MLS#:
- 592754
- Subdivision:
- SMALLWOOD ESTATES
ADDITIONAL INFORMATION
PRICE REDUCED and New Roof getting installed in November 2024! You'll love this 4 bed/2.5 bath beauty situated in a great area of Chapin. Sprawling great room with wood burning fireplace flows seamlessly into the huge eat in kitchen. Adjacent formal dining room is also suitable for use as a home office. Main floor also includes an additional 500+ sq ft room with huge walk in closets sets up perfectly for use as a 4th bedroom or hobby/entertainment space. Large master suite upstairs includes a walk-in closet and private bath with double vanity, garden tub, and separate shower. A 200+ sq ft bonus room and 2 additional bedrooms finish out the second story. Interior maintenance is a breeze thanks to engineered wood floors that were installed in 2020 throughout most of the living space. The HVAC and water heater were also replaced in 2022. The large .57 acre lot has a partially fenced back yard perfect for pets and outdoor entertaining/activities. Located in a lake access neighborhood (for optional $100 HOA fees), this home really has it all!
- Type:
- Single Family
- Sq.Ft.:
- 2,074
- Status:
- Active
- Beds:
- 3
- Lot size:
- 0.08 Acres
- Year built:
- 2012
- Baths:
- 3.00
- MLS#:
- 592723
- Subdivision:
- WHISPERING GLEN
ADDITIONAL INFORMATION
Discover the charm and potential of 456 Whispering Oak Cir in Chapin, SC. This cozy 2.5-story home offers 2,074 square feet of living space, featuring 3 bedrooms, 2.5 baths, and a versatile flex room on the third floor. This home's foundation is solid and full of promise. On the main level, enjoy upgraded high ceilings, a formal dining room, and a kitchen with a raised bar and eat-in area. The family room, complete with a fireplace, provides a warm space for gatherings, and thereâ??s also a convenient half bath. Upstairs, the spacious master suite offers a walk-in closet and a garden tub/shower combo. Two additional bedrooms, a full bath, and a second-floor laundry room complete this level. The third floor boasts a Flex room, perfect for an office, playroom, or extra storage. Situated near Lake Murray, this home is close to Chapinâ??s dining, shopping, award-winning schools, and parks. With a little love, this house is ready to become your perfect home! Schedule your private tour today.
- Type:
- Land
- Sq.Ft.:
- n/a
- Status:
- Active
- Beds:
- n/a
- Lot size:
- 1.4 Acres
- Baths:
- MLS#:
- 592550
ADDITIONAL INFORMATION
Beautiful 1.4 acre Chapin lot for immediate sale! Fantastic location! Little Mountain Elementary and Mid-Carolina schools! Great road frontage! Public water! No HOA! PRIME REAL ESTATE!
$949,000
640 Mallard Drive Chapin, SC 29036
- Type:
- Single Family
- Sq.Ft.:
- 2,490
- Status:
- Active
- Beds:
- 3
- Lot size:
- 0.64 Acres
- Year built:
- 1965
- Baths:
- 3.00
- MLS#:
- 592513
ADDITIONAL INFORMATION
Come check out your Lake Oasis! Nestled on over a 1/2 acre of property, this inviting home beckons you to experience lakeside living at its finest. Boasting 3bedrooms, 2 1/2 baths and a spacious 2490 sq ft, this residence offers a blend of comfort and sophistication. Step outside to discover the allure of 90 feet of water frontage complete with a dock and small watercraft ramp, inviting endless adventures on the tranquil waters of Lake Murray. Inside, the charm continues with features designed to enhance your lifestyle. Imagine basking in the warmth of the sunroom, offering a full 180-degree view of the picturesque surroundings. Tinted windows and remote shades add convenience while ensuring privacy and energy efficiency. Retreat to the luxurious owner's suite, where panoramic views and indulgent amenities await. Pamper yourself in the owner's bath, complete with jetted tub, heated tile flooring, and heated towel bar. The cusotm-built closet with laundry area provides ample storage. While new composite wood deck off the owner's suite offers a serene spot to unwind. Updates abound throughout the property including a new septic system, sidewalks, fire pit area with propane fuel source, gutters, French drains and sprinklers with lake irrigation. Additional enhancements such as new floaters under the dock, a new water heater and a newer well pump ensure peace of mind and convenience. With countless more features awaiting discovery, this home is an oasis of comfort and luxury. Call today for your private showing.
$479,000
305 Three Oak Court Chapin, SC 29036
- Type:
- Single Family
- Sq.Ft.:
- 2,860
- Status:
- Active
- Beds:
- 4
- Lot size:
- 0.46 Acres
- Year built:
- 1999
- Baths:
- 3.00
- MLS#:
- 592382
- Subdivision:
- TIMBERLAKE
ADDITIONAL INFORMATION
Zoned for Award-Winning Piney Woods Elementary School!! Piney Woods is practically brand-new (3 yrs old) and is already receiving state-wide recognition. This Timberlake home is one of only a handful of houses in this price-range zoned for this school, which then feeds into highly regarded Chapin middle and Chapin high. There is a lot of privacy with this property in Timberlake! Located in a cul-de-sac with woods all around, this 4 bed / 2.5 bath house is ready to build new memories. With over 2800 sq ft, it offers great value for the price. The primary bedroom is on the main floor, along with an office and a sizable formal dining room. You'll love the space in the great room, with soaring, vaulted ceilings, a gas fireplace and double-door access to the deck. Great cabinet space in the kitchen, and a breakfast bar and an eat-in area overlook the woods. Sellers have put in new carpet in the upstairs bedrooms and there are hardwoods in the oversized fourth bedroom (FROG). The elevated deck is a great place to hang out. It's very private and quiet. There are partial views of the golf course and you are surrounded by trees and wildlife. The house sits on almost 1/2 an acre, which is larger than most lots in Timberlake, but it feels much larger because of the undeveloped land next door. There are golf and social memberships available at Timberlake Country Club that include access to the 18-hole golf course, tennis & pickleball courts, swimming pool, gym and public restaurant. Plus, Timberlake Marina has boat slips available for rent. It has everything you need! Come take a look, add your special touches and make it your own!!
$2,877,777
220 Old Forge Road Chapin, SC 29036
- Type:
- Single Family
- Sq.Ft.:
- 6,736
- Status:
- Active
- Beds:
- 6
- Lot size:
- 0.7 Acres
- Year built:
- 2003
- Baths:
- 5.00
- MLS#:
- 592362
ADDITIONAL INFORMATION
One of a kind property on Lake Murray in Chapin, South Carolina.This luxurious, resort style home offers a 4,736 sqft main house, 2,000 sqft guest house, custom 76,000-gallon - one of the largest in South Carolina - 76 foot long pool with massive hot tub complete with waterfall feature and swim up bar, a commercial grade variable lazy river that wraps around the pool, bridge feature to a jetted sundeck, an oversized sun ledge splash pad for the kids, and 3 infinity edges - one being 94 feet long, and multiple entrances for comfortable access for all ages. Everything runs on an app. The backyard is a resort and the home was designed with privacy and discrete luxury in mind. Steps away from the pool youâ??ll find an outdoor kitchen with pizza oven and the guest party house with wet bar, game room, ½ bath and guest suite upstairs with a den, full kitchen, bedroom suite and full bath. 7 zone Sonos system inside and out, and unbelievable multi-color outdoor lighting and landscaping - this home has more than everything you could ever want and was meticulously designed to allow for multiple areas inside and outside of the pool to maximize the sunset views. If youâ??re able to leave the backyard, your boat is close by on a brand-new private dock with a 20,000 lbs lift and jet ski dock for 3. The position on Lake Murray is ideal with sunset views and easy access to the Lake Murray Dam, Bomb Island and waterfront restaurants and bars. The main house features three levels. A lower level with den, kitchenette, 2 bedrooms, a full bath, lower covered patio and access to the oversized two-car garage. The main level features a 2-story family room, open concept kitchen, large formal dining, glassed-in porch with sliders and AC, two bedrooms and a full bath. The private upper level features a loft, the ownerâ??s suite with a stunning bath and huge walk-in closet. Most of the upgrades were completed within the last year. Award winning Chapin Schools.
$1,290,000
128 Quiet Cove Drive Chapin, SC 29036
- Type:
- Single Family
- Sq.Ft.:
- 4,738
- Status:
- Active
- Beds:
- 4
- Lot size:
- 0.35 Acres
- Year built:
- 1999
- Baths:
- 4.00
- MLS#:
- 592305
- Subdivision:
- THE PENINSULA AT TIMBERLAKE
ADDITIONAL INFORMATION
Welcome to your 4 bed, 3.5 bath ultimate lakefront entertainment home on Lake Murray in Timberlake. Step inside to find a spacious open living room with a fireplace and built-in bookcases. The entire house has hardwood floors. The kitchen is completely updated with a large island and large walk-in pantry. A separate dining room's bay windows provide some of the best views of the lake. The master bedroom is on the main level with its own access to a deck. The master bathroom has been completely remodeled. Also on the main floor are 2 bedrooms and full bathroom. A private 4th bedroom is located over the climate controlled garage. The lower level basement is over 2000 square feet of entertainment space perfect for hosting gatherings with friends and family. The impressive circular bar with pendant lights that encompasses a full kitchen including a wine fridge and ice maker with plenty of room for the pool table, sitting area, workout room, and full bathroom.The biggest surprise is the all wooden theater room with a border of etched palmetto tree. Outdoor living is abundant in this house! There is plenty of space with new composite decking and cable railing on both deck levels. The lower level deck is completely covered and provides separate sitting, eating, and grilling areas. Outside, you'll find a beautifully lit landscaped yard leading to the water's edge where you can enjoy breath-taking sunsets from your private dock with a boat lift and jet ski ramps. Timberlake Country Club features an 18-hole golf course, gym, tennis, pickleball, a swimming pool, and public restaurant.
Andrea D. Conner, License 102111, Xome Inc., License 19633, [email protected], 844-400-XOME (9663), 751 Highway 121 Bypass, Suite 100, Lewisville, Texas 75067

The information being provided is for the consumer's personal, non-commercial use and may not be used for any purpose other than to identify prospective properties consumer may be interested in purchasing. Any information relating to real estate for sale referenced on this web site comes from the Internet Data Exchange (IDX) program of the Consolidated MLS®. This web site may reference real estate listing(s) held by a brokerage firm other than the broker and/or agent who owns this web site. The accuracy of all information, regardless of source, including but not limited to square footages and lot sizes, is deemed reliable but not guaranteed and should be personally verified through personal inspection by and/or with the appropriate professionals. Copyright © 2024, Consolidated MLS®.
Chapin Real Estate
The median home value in Chapin, SC is $279,900. This is higher than the county median home value of $234,700. The national median home value is $338,100. The average price of homes sold in Chapin, SC is $279,900. Approximately 78.73% of Chapin homes are owned, compared to 18.89% rented, while 2.38% are vacant. Chapin real estate listings include condos, townhomes, and single family homes for sale. Commercial properties are also available. If you see a property you’re interested in, contact a Chapin real estate agent to arrange a tour today!
Chapin, South Carolina has a population of 1,544. Chapin is more family-centric than the surrounding county with 32.13% of the households containing married families with children. The county average for households married with children is 31.47%.
The median household income in Chapin, South Carolina is $64,236. The median household income for the surrounding county is $65,623 compared to the national median of $69,021. The median age of people living in Chapin is 37.4 years.
Chapin Weather
The average high temperature in July is 91.6 degrees, with an average low temperature in January of 29.7 degrees. The average rainfall is approximately 45.1 inches per year, with 1 inches of snow per year.
