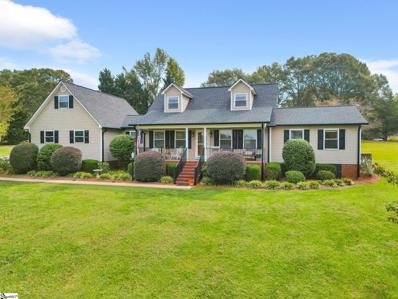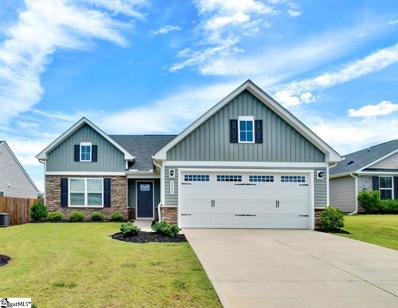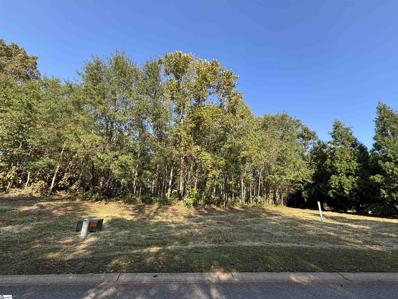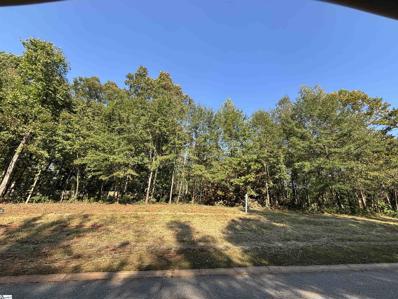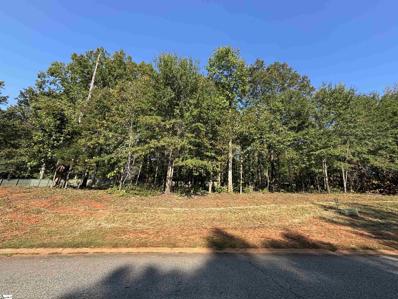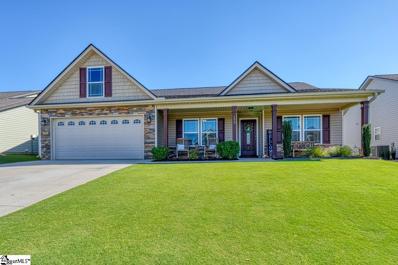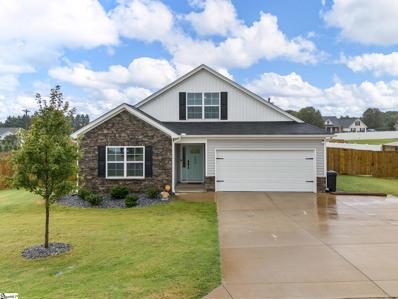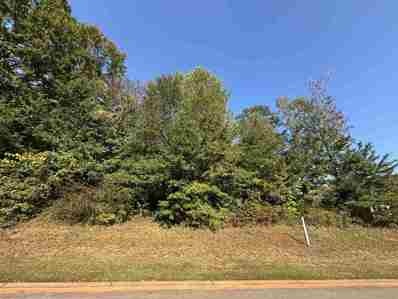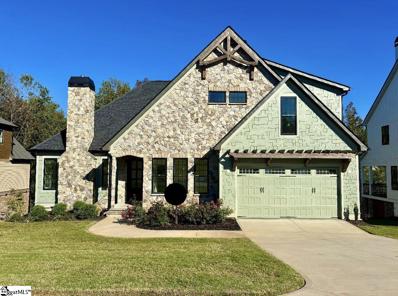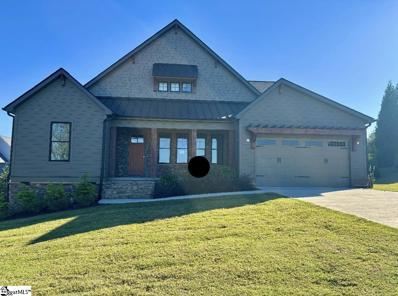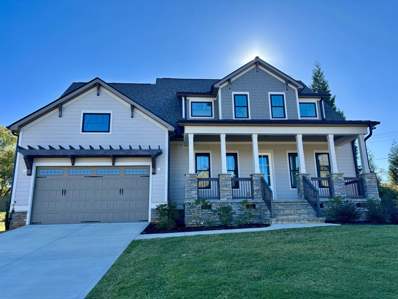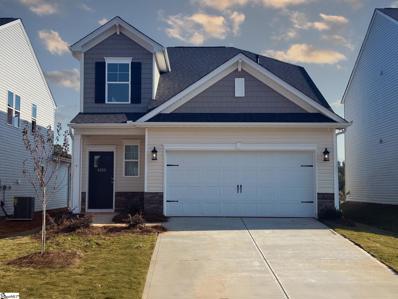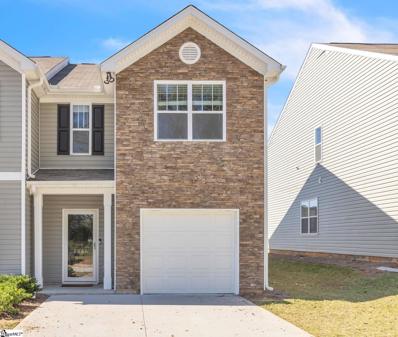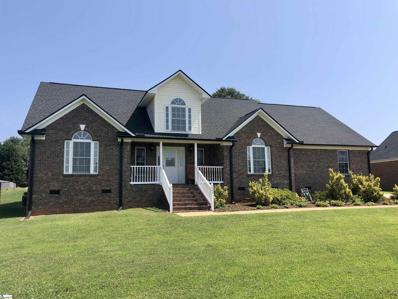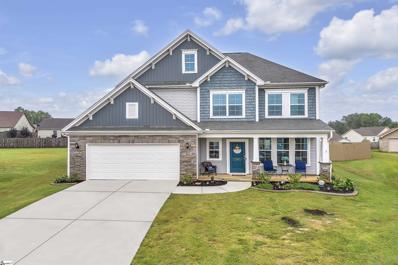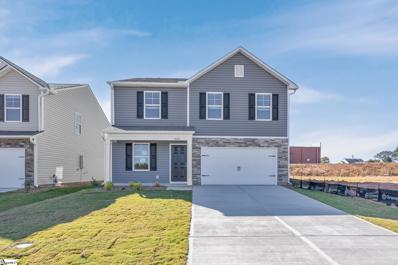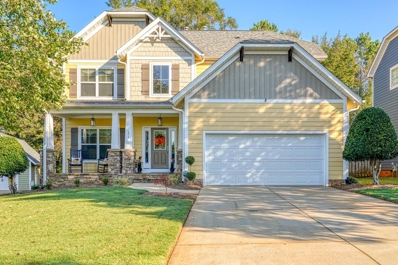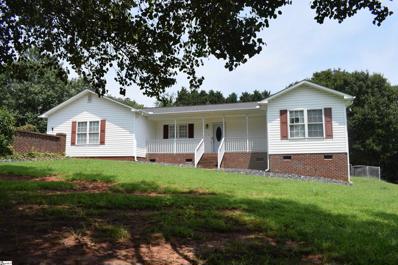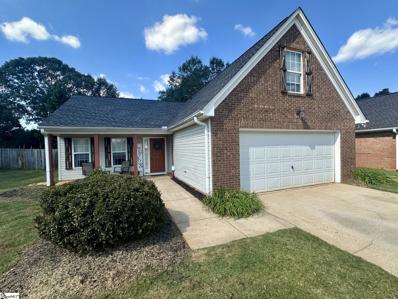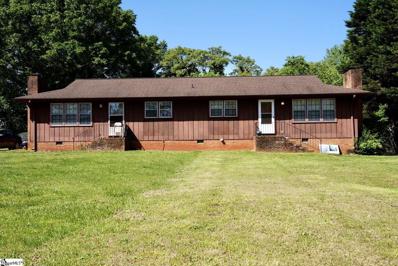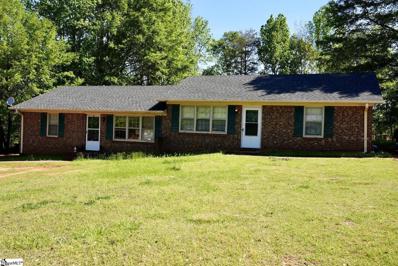Boiling Springs SC Homes for Rent
- Type:
- Other
- Sq.Ft.:
- n/a
- Status:
- Active
- Beds:
- 3
- Lot size:
- 1.87 Acres
- Year built:
- 1995
- Baths:
- 3.00
- MLS#:
- 1538880
ADDITIONAL INFORMATION
*** Currently in a multiple offers, please submit offers by 5pm Friday 10/11*** This stunning home sits on nearly 2 acres in Boiling Springs. It boasts 3 bedrooms, 2.5 bathrooms, and a spacious room over the garage that can serve as an extra bedroom, storage area, or recreation room. The house features beautiful Luxury Vinyl Plank flooring throughout, creating a warm and inviting atmosphere. The kitchen is the heart of the home, with granite countertops, stainless steel appliances, and a beautiful backsplash. The cozy heated/cooled sunroom is the place to be. Outside, there's a fenced-in in-ground saltwater pool perfect for entertaining and fun on the hot summer days. Plus, it's just a short drive from the new Target in Boiling Springs and Highway 9.
- Type:
- Other
- Sq.Ft.:
- n/a
- Status:
- Active
- Beds:
- 3
- Lot size:
- 0.15 Acres
- Baths:
- 2.00
- MLS#:
- 1539718
- Subdivision:
- Elmwood Cottages
ADDITIONAL INFORMATION
Discover Elmwood Cottages, a charming and walkable neighborhood featuring a community pavilion and an outdoor fireplace, all within a stone's throw of I26 and I85. Step inside 2222 Hemming Way and be greeted by a foyer that radiates warmth and light, setting the tone for the rest of the home. The expansive open floor plan is ideal for hosting gatherings or spending quality time with family. Boasting one of the largest floor plans in Elmwood Cottages, this residence includes every possible builder upgrade: premium flooring throughout (LVP and ceramic tile—no carpet), stunning white quartz countertops, a full suite of stainless steel appliances (washer and dryer included), sleek white kitchen cabinets, a luxurious tiled primary shower with a built-in seat, a comprehensive yard irrigation system, and more. Each bedroom offers ample space, suitable for family, guests, or a home office. The kitchen, with its large island, is perfect for meal prep or casual dining, complemented by a separate dining area for more formal occasions. The outdoor area features an expansive patio, ideal for barbecues or relaxation, and additional space with no neighboring home directly to the rear. This home is a showcase of meticulous care, resembling a model home. If lawn maintenance isn't for you, it's time to ditch the mower and explore this exquisite property today!
- Type:
- Duplex
- Sq.Ft.:
- n/a
- Status:
- Active
- Beds:
- n/a
- Lot size:
- 0.64 Acres
- Year built:
- 1980
- Baths:
- MLS#:
- 316389
ADDITIONAL INFORMATION
Calling investors and house-hackers! Here's an all brick, well-maintained duplex located in the highly sought Boiling Springs area with quick access to highway 9 and I-85. Each unit has 2 bedrooms, 1 full bathroom, kitchen and dining area, and a laundry closet. Showings and inspections must be scheduled after an accepted offer and during due diligence period. DO NOT disturb the tenants. Don't miss your opportunity to own a great addition to your real estate portfolio!
- Type:
- Land
- Sq.Ft.:
- n/a
- Status:
- Active
- Beds:
- n/a
- Lot size:
- 0.23 Acres
- Baths:
- MLS#:
- 1539693
- Subdivision:
- Cottages At Turtle Creek
ADDITIONAL INFORMATION
Looking to find an AMPLE SIZE residential lot in a beautiful high end community to build on?! This lot is in a GREAT LOCATION, Located 4 minutes from highway 9. You have grocery, restaurants, shopping, and more at your fingertips. Also close to the interstate!! It is a south facing lot that has gentle steep with somewhat level top with beautiful trees on the lot. This lot is on public sewer and public water, and underground utilities already done! There is a partial privacy fence in the back added for your convivence. There is a community HOA and amenities included are a pool, clubhouse, street lights, and common areas. This lot is ready to build your DREAM HOME!
- Type:
- Land
- Sq.Ft.:
- n/a
- Status:
- Active
- Beds:
- n/a
- Lot size:
- 0.23 Acres
- Baths:
- MLS#:
- 1539692
- Subdivision:
- Cottages At Turtle Creek
ADDITIONAL INFORMATION
Looking to find an AMPLE SIZE residential lot in a beautiful high end community to build on?! This lot is in a GREAT LOCATION, Located 4 minutes from highway 9. You have grocery, restaurants, shopping, and more at your fingertips. Also close to the interstate!! It is a south facing lot that has gentle steep with somewhat level top with beautiful trees on the lot. This lot is on public sewer and public water, and underground utilities already done! There is a partial privacy fence in the back added for your convivence. There is a community HOA and amenities included are a pool, clubhouse, street lights, and common areas. This lot is ready to build your DREAM HOME!
- Type:
- Land
- Sq.Ft.:
- n/a
- Status:
- Active
- Beds:
- n/a
- Lot size:
- 0.27 Acres
- Baths:
- MLS#:
- 1539691
- Subdivision:
- Cottages At Turtle Creek
ADDITIONAL INFORMATION
Looking to find an AMPLE SIZE residential lot in a beautiful high end community to build on?! This lot is in a GREAT LOCATION, Located 4 minutes from highway 9. You have grocery, restaurants, shopping, and more at your fingertips. Also close to the interstate!! It is a south facing lot that has gentle steep with somewhat level top with beautiful trees on the lot. This lot is on public sewer and public water, and underground utilities already done! There is a partial privacy fence in the back added for your convivence. There is a community HOA and amenities included are a pool, clubhouse, street lights, and common areas. This lot is ready to build your DREAM HOME!
- Type:
- Other
- Sq.Ft.:
- n/a
- Status:
- Active
- Beds:
- 4
- Lot size:
- 0.41 Acres
- Baths:
- 2.00
- MLS#:
- 1539624
- Subdivision:
- Mistwood Falls
ADDITIONAL INFORMATION
Welcome home to your meticulously kept 4 bed 2 bath home in Mistwood Falls. This home features an open layout and split floor plan. The 4th bedroom can be used as a flex space, office, or a man-cave, as it is currently being used for. This lot, which is one of the largest in this community is fully fenced and is sodded with a golf course like quality bermuda sod. Contact us today for your private showing.
Open House:
Saturday, 11/16 12:00-2:00PM
- Type:
- Other
- Sq.Ft.:
- n/a
- Status:
- Active
- Beds:
- 3
- Lot size:
- 0.58 Acres
- Year built:
- 2022
- Baths:
- 2.00
- MLS#:
- 1537872
- Subdivision:
- Adens Place
ADDITIONAL INFORMATION
Builder basic? Not in this house! This stunning one-level residence boasts a host of premium upgrades that set it apart. Featuring three spacious bedrooms, two modern bathrooms, and a versatile flex/recreation room, this home offers ample space and exceptional functionality. Nestled on over half an acre in District 2, the property is fully fenced and comes complete with a fantastic above-ground pool, perfect for entertaining guests. Step inside and admire the thoughtfully designed interiors, highlighted by skillfully painted walls and an open floor plan that invites effortless entertaining. The entire first floor is graced with luxurious vinyl plank flooring, ensuring a sleek, cohesive look that’s both stylish and easy to maintain. The primary bedroom is a retreat of its own, featuring a generous layout, a full bathroom with a double vanity, separate tub and shower, and an expansive walk-in closet with custom shelving. Additionally, access to under-stair storage through the primary bedroom closet provides extra convenience. Upstairs, the sizable recreation room awaits your personal touch, ideal for a home office, playroom, or media center. The walk-in attic, complete with built-in storage shelves, further enhances your storage options. For added peace of mind, a security system is available for purchase. Step outside to your private oasis, where a covered porch awaits, complete with an outlet and mount for a TV—perfect for relaxing evenings watching your favorite shows or sports. The large above-ground pool, easily accessible via stairs and a ladder, adds a touch of luxury to your outdoor space. Additionally, a leased propane tank powers the indoor fireplace and includes a convenient gas line for your grill. This home is a true gem that must be seen in person to fully appreciate its charm and exceptional features. Don’t miss the opportunity to make it yours!
- Type:
- Land
- Sq.Ft.:
- n/a
- Status:
- Active
- Beds:
- n/a
- Baths:
- MLS#:
- 316366
- Subdivision:
- The Cottages At Turtle Creek
ADDITIONAL INFORMATION
Looking to find an AMPLE SIZE residential lot in a beautiful high end community to build on?! This lot is in a GREAT LOCATION, Located 4 minutes from highway 9. You have grocery, restaurants, shopping, and more at your fingertips. Also close to the interstate!! It is a south facing lot that has gentle steep with somewhat level top with beautiful trees on the lot. This lot is on public sewer and public water, and underground utilities already done! There is a partial privacy fence in the back added for your convivence. There is a community HOA and amenities included are a pool, clubhouse, street lights, and common areas. This lot is ready to build your DREAM HOME!
- Type:
- Land
- Sq.Ft.:
- n/a
- Status:
- Active
- Beds:
- n/a
- Baths:
- MLS#:
- 316365
- Subdivision:
- The Cottages At Turtle Creek
ADDITIONAL INFORMATION
Looking to find an AMPLE SIZE residential lot in a beautiful high end community to build on?! This lot is in a GREAT LOCATION, Located 4 minutes from highway 9. You have grocery, restaurants, shopping, and more at your fingertips. Also close to the interstate!! It is a south facing lot that has gentle steep with somewhat level top with beautiful trees on the lot. This lot is on public sewer and public water, and underground utilities already done! There is a partial privacy fence in the back added for your convivence. There is a community HOA and amenities included are a pool, clubhouse, street lights, and common areas. This lot is ready to build your DREAM HOME!
$279,900
762 Maya Boiling Springs, SC 29316
- Type:
- Single Family
- Sq.Ft.:
- 1,408
- Status:
- Active
- Beds:
- 3
- Lot size:
- 0.21 Acres
- Year built:
- 2017
- Baths:
- 2.00
- MLS#:
- 316339
- Subdivision:
- Glen Lake
ADDITIONAL INFORMATION
Welcome to your dream home! This charming 3-bedroom, 2-bathroom residence offers the perfect blend of comfort and style. Nestled in a desirable neighborhood, this property features a spacious 2-car garage and a welcoming covered porchâ??ideal for relaxing evenings or entertaining guests. Step inside to discover an open, airy layout with elegant granite countertops in the kitchen, adding a touch of luxury to your culinary endeavors. The generous living areas are designed for both everyday living and special occasions. The backyard is partially fenced, providing a secure and private space for outdoor activities, gardening, or simply enjoying a sunny day. Donâ??t miss this opportunity to own a beautiful home that combines modern amenities with cozy charm. Schedule your showing today and envision your future in this lovely residence!
Open House:
Wednesday, 11/13 11:00-5:00PM
- Type:
- Other
- Sq.Ft.:
- n/a
- Status:
- Active
- Beds:
- 4
- Lot size:
- 0.32 Acres
- Year built:
- 2023
- Baths:
- 4.00
- MLS#:
- 1539531
- Subdivision:
- Cottages At Turtle Creek
ADDITIONAL INFORMATION
HIGH QUALITY. CRAFTSMAN STYLE. LUXURIOUS DETAIL. NEIGHBORHOOD CLUBHOUSE AND POOL. Do any of those speak to you? If so, look no further!!. In 5 minutes or less, you can be at HWY 9, that has everything you need But that's just the beginning! You will be delighted to call craftsman style home yours, as it is unique and unlike any other! The quality and detail are evident from AMAZING STONE covered front porch. Stepping into this home, you will find an OPEN CONCEPT floor plan. The bright and inviting Great room where you will make many happy memories with friends and family will be to your left. With SHIPLAP on the fireplace, you are going to get many compliments on the coziness of this room. To the right, gorgeous FRENCH DOORS on the office make for an eye-catching detail as well. You will enjoy hosting parties where you can cook and enjoy the fireplace at the same time with this open floor concept from the kitchen to the great room and dining room. This massive kitchen has SOFT CLOSE TECHNOLOGY on the cabinets, and STAINLESS APPLIANCES. It has a beautiful UNIQUE island that maximizes its storage in the cabinets. The STORAGE in this house is abundant as it has a WALK-IN PANTRY, and multiple storage closets near the garage, that is waiting for you. A spacious master bedroom is located on the main floor that is a great escape when coming home. Large tile shower with seat, a huge WALK-IN CLOSET, and separate tup for soaking away the days stresses make for a luxurious master bath. But that’s not it! There is a second bedroom and full bathroom ALSO located on the main floor, perfect for guests or family. From the kitchen, you can walk through the SLIDING GLASS DOORS to the massive COVERED PORCH and grill deck, overlooking the Turtle Creek spring. It isa a perfectly cozy and quiet space to enjoy time with family or reading a book. Near the garage is a WALK-IN LAUNDRY room with a sink and storage closet inside. When walking upstairs, you will find a full bathroom right near bedroom 3 and bedroom 4, both having great natural light. Finally, a TANKLESS WATER HEATER is included in the home. This home is calling your name! *House rendering is an artist depiction of the home and not to be deemed an exact representation. * THERE IS STILL TIME TO CUSTOMIZE SOME OPTIONS TO MAKE THIS HOME UNIQULY YOURS! HURRY DON'T WAIT! AMAZING MORTGAGE RATE SPECIAL !!!!! Call for more information!
Open House:
Wednesday, 11/13 11:00-5:00PM
- Type:
- Other
- Sq.Ft.:
- n/a
- Status:
- Active
- Beds:
- 5
- Lot size:
- 0.45 Acres
- Year built:
- 2023
- Baths:
- 5.00
- MLS#:
- 1539530
- Subdivision:
- Cottages At Turtle Creek
ADDITIONAL INFORMATION
HIGH QUALITY. CRAFTSMAN STYLE. LUXURIOUS DETAIL. NEIGHBORHOOD CLUBHOUSE AND POOL. Do any of those speak to you? If so, look no further!! Once you see this, you will be proud to call this captivating craftsman home yours. Attention to quality will be evident starting from your first steps onto the welcoming front porch. As you step inside, you walk into the great room which has a grand CATHEDRAL CEILING in the great room that has a SEE-THROUGH FIREPLACE with stone that goes all the way up to the ceiling! This charming fireplace is jaw-dropping and perfect for entertaining guests or cozying up with a good book. From the great room you will be greeted by the cozy dining room and kitchen. From the kitchen, you can walk out onto the COVERED PORCH and GRILL DECK through SLIDING GLASS DOORS. Back inside, this open floor plan allows for ease of living by leading into the ample sized kitchen space that makes it easy to host friends and family. This kitchen will have SOFT CLOSE TECHNOLOGY on the cabinets, STAINLESS APPLIANCES, and WALK-IN PANTRY. All bathrooms will have GRANITE countertops. The substantial master on the main level offers a sanctuary from your busy day. WALK-IN CLOSET and separate garden tub make for a spa like atmosphere in the master bath. But wait, THERE MORE! There are 2 more bedrooms which are also located on the main floor. Bath 2 will be located in the middle of those two bedrooms and has plenty of space for your family and guests. As you walk upstairs, you will enter into a spacious loft area along with an office, bedroom 4, and bedroom 5. BOTH bedrooms upstairs are suites, meaning they have their OWN BATHROOMS. You won’t want to miss out on this gorgeous home! LARGE SIDE YARD. TANKLESS WATER HEATER. This charming neighborhood has a clubhouse and a pool for all families to enjoy. House rendering is an artist depiction of the home and not to be deemed an exact representation. THERE IS STILL TIME TO CUSTOMIZE SOME OPTIONS TO MAKE THIS HOME UNIQULY YOURS! HURRY DON'T WAIT! AMAZING MORTGAGE RATE SPECIAL !!!!! Call for more information!!
Open House:
Wednesday, 11/13 4:00-10:00PM
- Type:
- Single Family
- Sq.Ft.:
- 3,941
- Status:
- Active
- Beds:
- 4
- Lot size:
- 0.31 Acres
- Year built:
- 2023
- Baths:
- 4.00
- MLS#:
- 316302
- Subdivision:
- The Cottages At Turtle Creek
ADDITIONAL INFORMATION
Do you love an AMAZING location?! And NEIGHBORHOOD CLUBHOUSE AND POOL. In 5 minutes or less, you can be at HWY 9, that has everything you need. But that's just the beginning! But that's just the beginning! You will be proud to call this cozy craftsman style home yours, as it is unique and unlike any other! This home is located on a CUL-DE-SAC, perfect for having guests over! The quality and detail is evident from the wrap around front porch with gorgeous stone. Stepping into this home, you will find the bright and inviting dining room where you will make many happy memories with friends and family. Enjoy hosting parties where you can cook and enjoy the fireplace at the same time with this OPEN FLOOR concept from the kitchen to the great room. The great room has a CATHEDRAL CEILING. The kitchen has SOFT CLOSE TECHNOLOGY on the cabinets, STAINLESS APPLIANCES, and WALK-IN PANTRY. Near the pantry and garage, you will also have a WALK-IN LAUNDRY room. A spacious master bedroom is located on the main floor that is a great escape when coming home. Oversized tile shower with seat, a large WALK-IN CLOSET, enclosed water closet, and separate tup for soaking away the days stresses make for a luxurious master bath. When walking upstairs, you will find a large LOFT area that leads to 3 gracious bedrooms, each with ample sized closets. One of those bedrooms is a suite. You will also find a full accommodating bath for the other two bedrooms to share. Also upstairs, you will find an OFFICE perfect for working from home. Other amazing features on this home is the COVERED PORCH that overlooks the backyard that backs up to trees for PRIVACY. Finally, a TANKLESS WATER HEATER is included in the home. This home is calling your name! *House rendering is an artist depiction of the home and not to be deemed an exact representation. * THERE IS STILL TIME TO CUSTOMIZE SOME OPTIONS TO MAKE THIS HOME UNIQULY YOURS! HURRY DON'T WAIT! AMAZING MORTGAGE RATE SPECIAL !!!!! Call for more information!!
Open House:
Thursday, 11/14 1:00-4:00PM
- Type:
- Other
- Sq.Ft.:
- n/a
- Status:
- Active
- Beds:
- 4
- Lot size:
- 0.13 Acres
- Year built:
- 2023
- Baths:
- 3.00
- MLS#:
- 1539487
- Subdivision:
- Ashwood Meadows
ADDITIONAL INFORMATION
Are you on the hunt for the ideal home that ticks every box while enjoying all the benefits of a peaceful neighborhood while being just a short drive away from shopping, dining, and entertainment options? The Cade is designed with you in mind! With more than two thousand square feet and four bedrooms, this modern home provides plenty of space for relaxation. It is an open concept floorplan with nine-foot ceilings on the first floor and large windows that let natural light pour into the kitchen and adjoining family room. The large kitchen has a spacious granite-topped island and with pendant lights and seating – it is perfect for family gatherings. The upper-level loft is perfect for relaxing or enjoying your favorite hobby. The beautiful main-level primary suite is your own personal paradise overlooking a covered porch. The primary suite boasts a walk-in shower and a huge walk-in closet. This home comes move in ready with refrigerator, gas stove with flat top griddle, tankless gas water heater, garage door opener with 2 remotes, disposal, dishwasher, built in microwave and blinds. Imagine all the warm cozy nights and cool peaceful mornings in your own private oasis, set in serene countryside with the luxury of the city nearby. Spend the day in nearby downtown Spartanburg, watching the new minor league baseball team in their brand new stadium set to open 2025, the“Spartanburgers,” Or shopping at the nearby stores in Boiling Springs. At Ashwood Meadows, you’re never more than 30 minutes from anywhere you want to be. With expertly selected designer-inspired finishes and included porch, covered patio, and main level primary suite, there’s something for everyone to love. Nestled in the charming community of Boiling Springs, Ashwood Meadows is the perfect blend of suburban tranquility and easy access to urban amenities.
- Type:
- Other
- Sq.Ft.:
- n/a
- Status:
- Active
- Beds:
- 3
- Lot size:
- 0.06 Acres
- Year built:
- 2020
- Baths:
- 3.00
- MLS#:
- 1539498
- Subdivision:
- Townes At North Springs
ADDITIONAL INFORMATION
Discover your new townhome in the heart of Boiling Springs! This inviting 3-bedroom, 2.5-bathroom townhome offers 1,400 square feet of well-designed living space. The open concept kitchen boasts granite counter tops and stainless steel appliances. Located in a friendly neighborhood with easy access to local amenities, schools, parks restaurants and shopping, this townhome offers the perfect blend of comfort and convenience. Upgrades include: Full home security system, high end washer and dryer, storm door and all kitchen appliances stay. Upgraded walk-in closet, large walk-in pantry floor to ceiling shelving and garage storing. It also has upgraded electric in the garage with a 240 volt outlet. Lawncare in included in the HOA fees as well as periodic exterior maintenance (pressure washing, removing cobwebs, maintaining landscaping, etc) HOA also includes access to a dog run and a park with social areas. Don’t miss out on this fantastic opportunity to make this house your home!
- Type:
- Other
- Sq.Ft.:
- n/a
- Status:
- Active
- Beds:
- 3
- Lot size:
- 1.05 Acres
- Year built:
- 1999
- Baths:
- 2.00
- MLS#:
- 1536197
- Subdivision:
- Other
ADDITIONAL INFORMATION
Take a look at this Dist. 2, one story brick with Flex Room - Over 2300 sq ft of living space and a fabulous outdoor area - One OwnerHome - New roof 2023 - Front porch - Rear screen/sun porch, deck, fencing which is cross fenced, Inground Lagoon pool with divingboard, 16x20 Workshop/Storage building, Basketball court which can be converted to pickle ball, used for Boat or RV Storage, etc , andall on over one acre of land - Enter the front foyer and find den with fireplace/gas logs, cathedral ceiling, oak wood floors - Kitchen withunder cabinet lighting, pantry and an abundant number of custom cabinets - Granite tops installed in 2022 - All appliances includingrange, microwave, refrigerator and never used dishwasher will convey - Split bedroom plan- Owner's suite has sizeable bedroom, fullbath with double sink, Jacuzzi tub and separate shower - Opposite hall includes two bedrooms that share a full bath, laundry, access tolarge Flex room, and the two car garage - Call for private tour.
- Type:
- Other
- Sq.Ft.:
- n/a
- Status:
- Active
- Beds:
- 4
- Lot size:
- 0.34 Acres
- Year built:
- 2016
- Baths:
- 3.00
- MLS#:
- 1539188
- Subdivision:
- Cobbs Creek
ADDITIONAL INFORMATION
What an immaculate home located in a Cul-de-sac in the highly sought-after Boiling Springs area! This community features a pool and cabana, providing a serene retreat. Conveniently located near Va-Du-Mar McMillian Park, shopping, hospitals, and 1-85 and I-26, it combines tranquility with accessibility. As you walk onto the rocking chair front porch and enter this home you will love the open floor plan and the large family room with a gourmet kitchen which has a center island, Granite countertops, and stainless appliances are remaining including the refrigerator, and large pantry for all your food storage. Enjoy those large gatherings with the family in this very spacious Breakfast area. The Master bedroom is spacious with a large walk-in closet, the master bath has solid surface double vanities, a tub/shower combination, and a Linen closet. Walk-in laundry room and half bathroom downstairs. Upstairs you have 3 additional bedrooms with walk-in closets, and one has access to the attic for plenty of storage. One full bathroom with large vanity with tub/shower combination and linen closet. Out back you have a covered patio with a ceiling fan and a 20 x24 separate garage that is insulated and has electric heat, a 50 amp plug for a camper trailer. Separate deck with a pergola, there are so many possibilities with this home. Double Garage in front, tankless water heater, HVAC with gas furnace. Call today for your showing.
- Type:
- Other
- Sq.Ft.:
- n/a
- Status:
- Active
- Beds:
- 5
- Lot size:
- 0.13 Acres
- Year built:
- 2024
- Baths:
- 3.00
- MLS#:
- 1539264
- Subdivision:
- Hazelwood
ADDITIONAL INFORMATION
Introducing the new Beautiful, community of Hazelwood in the picturesque foothills of Spartanburg County near the Blue Ridge Mountains. Located on Highway 9 next door to the Ingles Shopping Center, Hazelwood is only four minutes south to Interstate 85 and five minutes north to the city-edge of Boiling Springs. Hazelwood is perfectly situated on the gently rolling hills of the Piedmont with Modern, award-winning schools and convenient shopping close by. The Benjamin A floor plan is a beautiful, two-story home with around 2245 sq ft. This home has 5 Bedrooms, and 3 bathrooms. Including one bedroom/office and full bath on the main level. An upstairs loft area, open floor plan, Luxury Vinyl flooring, patio and a two-car garage. A large primary suite with a double vanity, garden tub, and walk in shower. The spacious kitchen is equipped with granite, stainless steel appliances and an island that opens to the dining area and the great room with a gas fireplace, giving plenty of space to entertain inside. All homes in Hazelwood are built GreenSmart providing the latest in GreenSmart home technology with Hers Energy testing and third-party rating. We're committed to building and delivering to you the American Dream of homeownership at an affordable price and with an outstanding commitment to quality. We provide Sodded yards up to 20 ft. past the rear corner of the home with an automatic programable irrigation system, sentricon termite control, tankless hot water heater, Energy Star appliances, Low-E glass windows, R38 rated insulation which cuts down on your energy bills and a builder 1-2-10 warranty is also provided.
- Type:
- Single Family
- Sq.Ft.:
- 2,442
- Status:
- Active
- Beds:
- 4
- Lot size:
- 0.19 Acres
- Year built:
- 2008
- Baths:
- 3.00
- MLS#:
- 316159
- Subdivision:
- Sterling Ests
ADDITIONAL INFORMATION
Welcome to 171 Gossamer Drive, a beautifully updated 4-bedroom, 2.5-bathroom home nestled in the desirable Sterling Estates community of Boiling Springs. This exquisite property blends modern elegance with comfort, making it the perfect retreat for you and your family. As you enter, youâ??ll be greeted by a bright and inviting interior featuring new lighting throughout, enhancing the homeâ??s warm ambiance. The rejuvenated hardwood floors downstairs flow seamlessly into the spacious living areas, including a cozy keeping room that boasts a stunning see-through fireplace, perfect for those chilly evenings. The heart of the home is the gourmet kitchen, adorned with new quartz countertops and equipped with brand-new stainless steel appliances, including a stove and dishwasher. The kitchen opens to a lovely breakfast area that overlooks the beautifully landscaped, fenced-in backyardâ??a perfect setting for morning coffee or casual meals. Upstairs, youâ??ll find new carpet in all four bedrooms, providing a cozy retreat at the end of the day. The bathrooms have been tastefully updated with new faucets and cabinet hardware, ensuring both style and functionality. Step outside onto the large deck, ideal for entertaining family and friends or simply enjoying a quiet evening under the stars. The updated landscaping adds to the homeâ??s curb appeal and provides a welcoming atmosphere. Additional features include a new central vacuum system, fresh paint inside and out, new blinds, and updated cabinet and drawer pulls throughout. This home is truly move-in ready, offering the perfect blend of luxury and practicality. Donâ??t miss your chance to make this exceptional property your own. Schedule a showing today and experience all that 171 Gossamer Drive has to offer!
$260,000
157 Moss Boiling Springs, SC 29316
- Type:
- Other
- Sq.Ft.:
- n/a
- Status:
- Active
- Beds:
- 3
- Lot size:
- 0.6 Acres
- Year built:
- 2000
- Baths:
- 2.00
- MLS#:
- 1538984
- Subdivision:
- Other
ADDITIONAL INFORMATION
Discover a wonderful ranch-style home that combines comfort, convenience, and charm. With a desirable split and open floor plan, this home is designed for easy living. The expansive, fenced yard is perfect for those who value privacy and security, with a gated driveway allowing you to lock up and go with peace of mind. Situated at the end of a quiet, dead-end road with no HOA, this property offers both seclusion and freedom. The home features a side-entry garage, a 31x21 metal shop with a garage door and man door —ideal for all your projects and storage needs. Enjoy summer days in the large above-ground swimming pool or unwind on the 18x12 paver patio at the end of the driveway. A rear deck offers even more outdoor living space, perfect for relaxation or entertaining. Inside, you'll find newer LVP flooring and an open-concept living room, dining area, and kitchen with vaulted ceilings that enhance the sense of space. The primary bedroom is a true retreat with a walk-in closet, dual vanities, and a tub/shower combo. Located in the sought-after Spartanburg County District Two school zone, this home is a must-see. Currently leased through 4/1/25 at $1,900/month, with a $1,900 deposit held by the property manager, this property is an excellent opportunity. Don’t miss out—schedule your visit today!
- Type:
- Other
- Sq.Ft.:
- n/a
- Status:
- Active
- Beds:
- 4
- Lot size:
- 0.19 Acres
- Baths:
- 2.00
- MLS#:
- 1538914
ADDITIONAL INFORMATION
Too many features and upgrades to list all, this home is truly a must see! As you enter the front door and walk through the living room, you will see a cute breakfast area with a handmade decorative wall. The kitchen is spacious with a large pantry, solid surface counter tops and tile backsplash. The grand back yard is fully enclosed by a wood privacy fence. The laundry room has access to the spacious garage with wood shelving and a yard door for convenience. The master bedroom has a walk-in closet, a double vanity, separate shower/garden tub and tile flooring. Two guest rooms and a hall bath which has a pretty cabinet style vanity finishes out the rooms on the main level. Upstairs you will find a large fourth bedroom or it could be used as an office or extra play area. All closets have wire shelving and upgrade black interior doorknobs. 1 garage remote and the Simplisafe security system with the devices will convey, owner will cancel their contract before closing. PLEASE SEE ADENDUM FOR ITEMS THAT DO NOT CONVEY AND REPLACEMENT DATES FOR MECHANICAL AND ROOF. Fridge and washer/dryer can convey with acceptable price as well as a couple pieces of furniture.
- Type:
- Single Family
- Sq.Ft.:
- 2,175
- Status:
- Active
- Beds:
- 4
- Lot size:
- 0.14 Acres
- Year built:
- 2024
- Baths:
- 3.00
- MLS#:
- 316091
- Subdivision:
- Pine Valley
ADDITIONAL INFORMATION
The Penwell features open layout with large kitchen, living room and breakfast space. There is a back patio and half bath on main level for guests. Kitchen features a large island and walk in pantry. Upstairs has all the bedrooms with large spacious master bedroom , walk in closet and double vanity in the bathroom. Home and community information, including pricing, included features, terms, availability and amenities, are subject to change and prior sale at any time without notice. Square footage are approximate. Pictures, photographs, colors, features, and sizes are for illustration purposes only and will vary from the homes as built.
- Type:
- Other
- Sq.Ft.:
- 1,754
- Status:
- Active
- Beds:
- 4
- Lot size:
- 0.6 Acres
- Year built:
- 1973
- Baths:
- 2.00
- MLS#:
- 1538802
ADDITIONAL INFORMATION
Spartanburg County TMS#: 2-50-12-081.00 Both units 2 Bed / 1 Bath Contact Broker for financials Quiet street with no through traffic Opportunity to own neighboring duplexes Within minutes of HWY 9 in the highly south after town of Boiling Springs ±1 minute drive to Sherman College Additional Duplexes Available
- Type:
- Other
- Sq.Ft.:
- 1,782
- Status:
- Active
- Beds:
- 4
- Lot size:
- 0.57 Acres
- Year built:
- 1979
- Baths:
- 2.00
- MLS#:
- 1538801
ADDITIONAL INFORMATION
Spartanburg County TMS#: 2-50-12-103.00 Both Units 2 Bed / 1 Bath Contact Broker for financials Quiet street with no through traffic Opportunity to own neighboring duplexes Within minutes of HWY 9 in the highly south after town of Boiling Springs ±1 minute drive to Sherman College Additional Duplexes Available

Information is provided exclusively for consumers' personal, non-commercial use and may not be used for any purpose other than to identify prospective properties consumers may be interested in purchasing. Copyright 2024 Greenville Multiple Listing Service, Inc. All rights reserved.

Boiling Springs Real Estate
The median home value in Boiling Springs, SC is $298,500. This is higher than the county median home value of $232,300. The national median home value is $338,100. The average price of homes sold in Boiling Springs, SC is $298,500. Approximately 78.41% of Boiling Springs homes are owned, compared to 20.95% rented, while 0.65% are vacant. Boiling Springs real estate listings include condos, townhomes, and single family homes for sale. Commercial properties are also available. If you see a property you’re interested in, contact a Boiling Springs real estate agent to arrange a tour today!
Boiling Springs, South Carolina has a population of 10,591. Boiling Springs is more family-centric than the surrounding county with 48.04% of the households containing married families with children. The county average for households married with children is 29.91%.
The median household income in Boiling Springs, South Carolina is $63,184. The median household income for the surrounding county is $57,627 compared to the national median of $69,021. The median age of people living in Boiling Springs is 35.3 years.
Boiling Springs Weather
The average high temperature in July is 90.6 degrees, with an average low temperature in January of 27.9 degrees. The average rainfall is approximately 48.4 inches per year, with 3.1 inches of snow per year.
