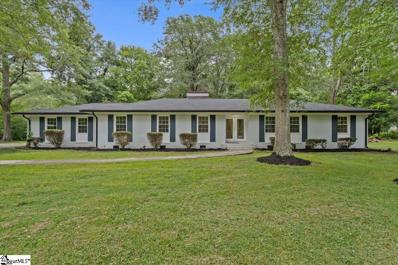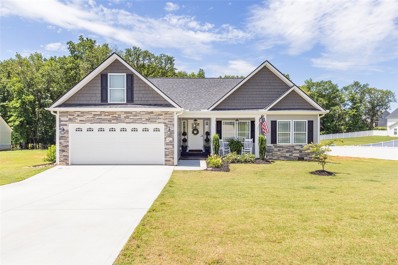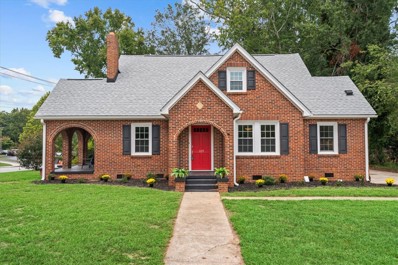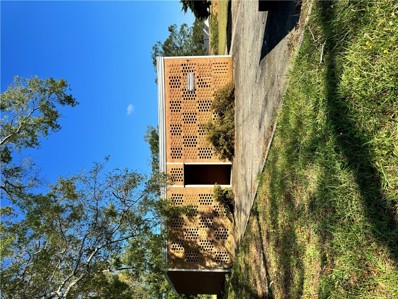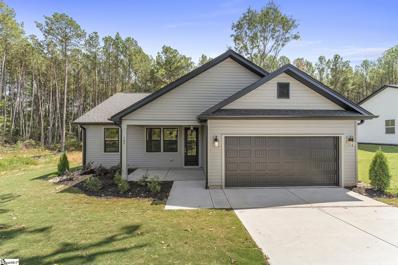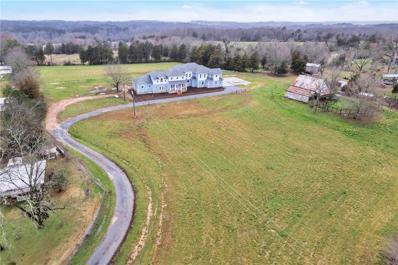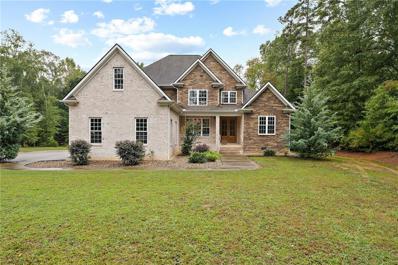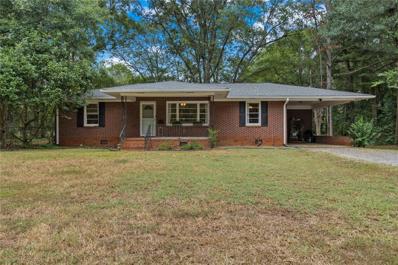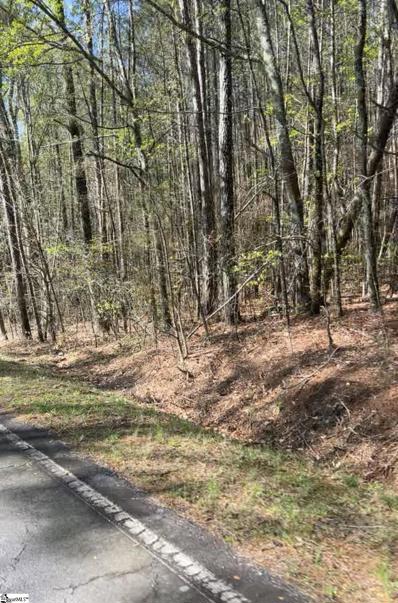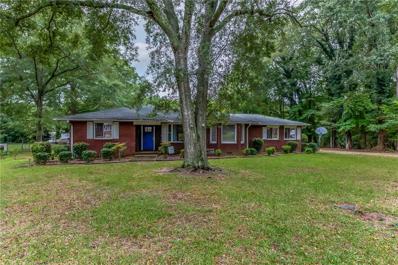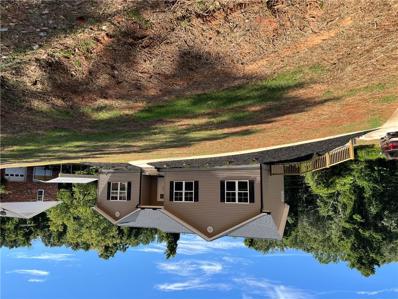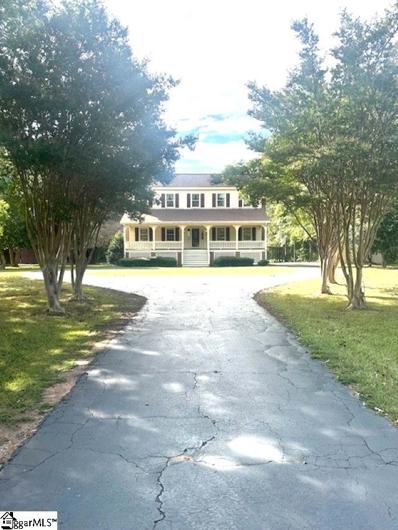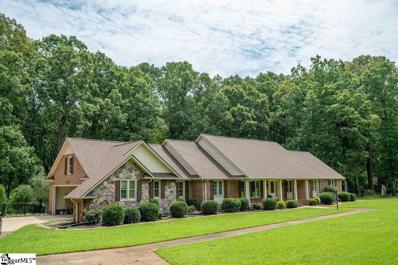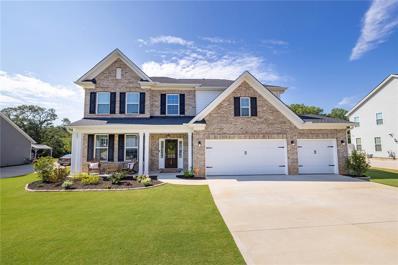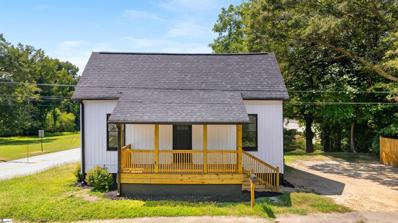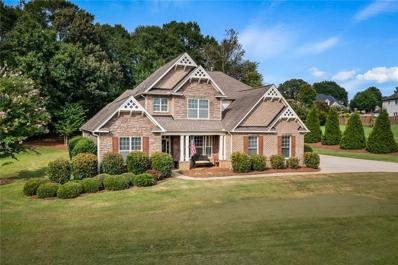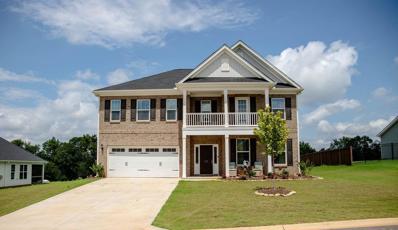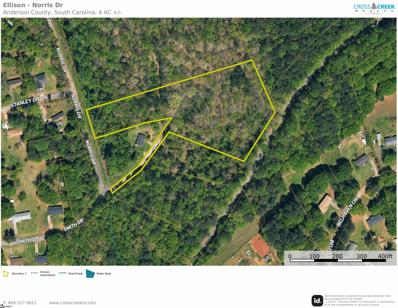Belton SC Homes for Rent
$400,000
702 Brown Belton, SC 29627
- Type:
- Other
- Sq.Ft.:
- n/a
- Status:
- Active
- Beds:
- 3
- Lot size:
- 0.57 Acres
- Baths:
- 2.00
- MLS#:
- 1535044
ADDITIONAL INFORMATION
COMPLETELY RENOVATED on two delightful level lots, all peace property. Welcome to this beautiful Home in the most exclusive area in Belton SC. Equipped with all upgraded plumbing, Modern Fixtures and all new floor, roof and gutter system installed. Beautiful setting for this fantastic renovate family home located on 2 Lots. Great kitchen with Granite countertops with island and open breakfast area with stainless appliances, huge living room area and dining room. Additional family room or office opens up to a spacious sunroom that looks over the fenced in back yard with two storage buildings. Home has three additional bedrooms with the master bedroom has a totally renovated master bathroom. All on one level! Schedule your showing today, before it's gone!!!
- Type:
- Single Family
- Sq.Ft.:
- n/a
- Status:
- Active
- Beds:
- 5
- Lot size:
- 0.42 Acres
- Year built:
- 2021
- Baths:
- 3.00
- MLS#:
- 20279926
- Subdivision:
- Breckenridge-anderson
ADDITIONAL INFORMATION
Welcome to 307 Valley Oak Dr in the sought-after Breckenridge Subdivision in Anderson, SC! This stunning home sits on nearly half an acre and boasts five spacious bedrooms and three bathrooms. The first floor features a formal dining room with coffered ceilings, a butler's pantry, and a gourmet kitchen equipped with quartz countertops and high-end appliances. Enjoy gatherings in the large family room or unwind in the sunroom. A guest bedroom with a full bathroom is also conveniently located on the main floor and is currently used as an office. Beautiful oak stairs lead to the second floor, which includes four bedrooms, two full bathrooms, and a large loft area. The primary suite offers a luxurious retreat with double sinks, a separate tiled tub, a walk-in shower, and a large walk-in closet. Step outside to an open patio that overlooks a generously sized fenced backyard, perfect for outdoor activities and entertaining. Don't miss the opportunity to make this exceptional home yours – schedule your tour today!
$328,000
123 Highlands Drive Belton, SC 29627
- Type:
- Single Family
- Sq.Ft.:
- 1,650
- Status:
- Active
- Beds:
- 3
- Lot size:
- 0.92 Acres
- Year built:
- 2020
- Baths:
- 2.00
- MLS#:
- 20279886
- Subdivision:
- Breckenridge-anderson
ADDITIONAL INFORMATION
Welcome to this charming and affordable 3-bedroom, 2-bath vinyl home, nestled on just under an acre of land. This delightful residence offers a welcoming foyer that opens into an oversized family room complete with a trey ceiling and a cozy fireplace. The bright white kitchen boasts granite countertops, a pantry, a breakfast area, and an eating bar, seamlessly blending functionality and style. Enjoy formal meals in the elegant dining room. Take advantage of the laundry room equipped with ample storage cabinets. The spacious master suite features an office or sitting area, a walk-in closet, and a private bath, providing a serene retreat. Outdoor living is a pleasure with a covered porch, a deck, and a patio that leads to a beautifully level backyard. With numerous upgrades throughout, this home is perfect for creating lasting family memories.
$339,000
109 Watkins Street Belton, SC 29627
- Type:
- Single Family
- Sq.Ft.:
- 2,100
- Status:
- Active
- Beds:
- 4
- Lot size:
- 0.32 Acres
- Year built:
- 1949
- Baths:
- 3.00
- MLS#:
- 20279880
- Subdivision:
- No Subdivision
ADDITIONAL INFORMATION
Owner did a wonderful job updating the house but keeping the character of this home! This 4 bedroom, 3 full bath renovated brick home is waiting for their new owners! The circular driveway welcomes you to the front entrance where arched doorways hint at the architectural beauty inside. This home greets you with the warmth of rich hardwood floors that flow seamlessly throughout all the living spaces. The living room has the perfect fireplace and ambiance for cozy gatherings. The brand new kitchen is a chef’s dream, boasting a gas stove and stainless steel appliances that shine against the backdrop of stylish cabinetry. The beautiful finishes extend into the bathrooms, where luxurious fixtures, contemporary tile work, and thoughtfully designed spaces create a spa-like retreat for relaxation. The home’s location is a major highlight, offering the convenience of being centrally located to town, with easy access to shops, dining, and amenities. On the main level you will find 2 bedrooms and 2 full baths. Master bedroom is located on main level with its master bath features a radiant heat mat with remote. Upstairs you will find 2 additional bedrooms, a full bathroom and a flex room.
$295,000
405 Anderson Street Belton, SC 29627
- Type:
- Office
- Sq.Ft.:
- n/a
- Status:
- Active
- Beds:
- n/a
- Lot size:
- 1.01 Acres
- Year built:
- 1961
- Baths:
- MLS#:
- 20280248
ADDITIONAL INFORMATION
nice brick building once used as a eye doctors office. have several private rooms (some with plumbing), and a great reception area. The building could be divided and would be able to house 2 different offices. It sits on approximately 1.01 acres allowing plenty of outdoor green space and parking.
$306,940
105 Big Woods Belton, SC 29627
- Type:
- Other
- Sq.Ft.:
- n/a
- Status:
- Active
- Beds:
- 3
- Lot size:
- 0.58 Acres
- Baths:
- 2.00
- MLS#:
- 1536134
ADDITIONAL INFORMATION
Welcome Home! The Tisdale by Hunter Quinn Homes features 3 bedrooms and 2 bathrooms. This single story home has an open concept living and kitchen space, great for entertaining. The split floorplan offers privacy for the Owner's suite which features a full bathroom with dual vanity sinks, walk-in shower, and a walk-in closet. On the opposite side of the home you'll find two additional bedrooms and another full bathroom. This home sits on just over 1/2 acre with wooded & private backyard space. The location is convenient to downtown Anderson and quick access to interstate for short commute to Greenville.
$1,475,000
4207 Old Williamston Road Belton, SC 29627
- Type:
- Single Family
- Sq.Ft.:
- 9,200
- Status:
- Active
- Beds:
- 5
- Lot size:
- 11.83 Acres
- Year built:
- 2024
- Baths:
- 7.00
- MLS#:
- 20279769
ADDITIONAL INFORMATION
Welcome to your breathtaking rural sanctuary, where modern luxury intertwines with timeless farmhouse allure, set amidst 11.23 acres of enchanting landscapes. This brand-new 9200 sqft mansion embodies a harmonious fusion of sleek contemporary design and classic architectural elements, promising an unparalleled living experience. With only minor finishing touches remaining, this residence is ready to embrace its new owners and be transformed into a cherished home. Upon crossing the threshold, you're welcomed by a grand two-story foyer adorned with exquisite marble floors and a dazzling crystal light fixture—an inviting gateway to the enchanting abode that lies beyond, where dreams take shape and reality surpasses imagination. The main level of this remarkable residence showcases expansive areas, perfectly suited for both grand gatherings and intimate moments. The grand living room, reminiscent of a stately ballroom, offers generous space for entertaining, featuring a wine display/tasting room, dining area, and an open island kitchen—perfect for hosting elegant soirées or relaxed get-togethers. Adjacent to the formal living space, a cozy den awaits, ideal for unwinding in style—a versatile retreat for movie nights or leisurely lounging. But the opulence doesn't end there. The main floor encompasses two distinct living quarters, ensuring privacy and comfort for all occupants. The primary master suite occupies its private wing, complete with a dedicated office and conference area, sitting room, sleeping quarters, and a master bath that exudes luxury. Intricately tiled floors and a lavish shower with a built-in steam room create a spa-like ambiance, while his and her closets offer ample storage. A conveniently located laundry area within the master bath adds to the suite's functionality. At the opposite end of the home, a second living quarter awaits, perfect for accommodating guests or extended family. This space boasts a sitting area, bedroom, kitchen cabinetry, wet bar, and a private bath—ensuring every visitor feels at home. The excitement continues upstairs, where an entire secondary home awaits with an oversized recreation area overlooking the main living room, three additional guest bedroom suites, a private "safe" room, and a bonus room primed for future possibilities. This room features an exterior door that could lead to a future portico intended to connect with a three-car garage and additional bonus area, adding to the home's allure and functionality. Surrounded by lush greenery and expansive outdoor spaces like the sturdy yet nostalgic rustic barn and 2-acre fenced pasture, this magnificent estate offers a serene escape from the daily hustle and bustle, yet conveniently located just minutes from Anderson and a short 20-minute drive to downtown Greenville. With its seamless blend of modern luxury and classic farmhouse charm, this home is truly one-of-a-kind...a haven where cherished memories are made and dreams find their place. Schedule your private tour today and immerse yourself in the enchantment of this remarkable residence.
- Type:
- Single Family
- Sq.Ft.:
- n/a
- Status:
- Active
- Beds:
- 6
- Lot size:
- 2.79 Acres
- Year built:
- 2016
- Baths:
- 4.00
- MLS#:
- 20279645
ADDITIONAL INFORMATION
Welcome to this stunning 4,505 sq ft home, set on a sprawling 2.79-acre lot in a serene, desirable part of town. This beautifully maintained property offers ample space for both indoor and outdoor living, perfect for enjoying the peaceful surroundings. With no HOA, you’ll have the freedom to personalize your space without restrictions.
$250,000
517 Kay Street Belton, SC 29627
- Type:
- Single Family
- Sq.Ft.:
- n/a
- Status:
- Active
- Beds:
- 3
- Lot size:
- 3.9 Acres
- Baths:
- 2.00
- MLS#:
- 20279539
ADDITIONAL INFORMATION
Beautiful home with a little bit of everything! Large kitchen offering all appliance, tons of cabinet and counter space. Dining area is large enough for a farm table. The family room offers plenty of space for large furniture and big screen TV. Third bedroom is conveniently located off the kitchen which offers many different opportunities such as a playroom or home office. Carport with access to a large laundry room that holds the washer and dryer and an abundance of storage. The land (3.9 acres) Fenced and level, allows many ideas (Gardening, animals, firepit). Situated between Greenville and Anderson.
$260,000
Guthrie Belton, SC 29627
- Type:
- Land
- Sq.Ft.:
- n/a
- Status:
- Active
- Beds:
- n/a
- Lot size:
- 24 Acres
- Baths:
- MLS#:
- 1537636
ADDITIONAL INFORMATION
Welcome to your future oasis on 24 acres. Located on Guthrie Road with a ton of road frontage and a creek that runs at the edge of property. Build your dream home on one of the potential homesites. Possibilities are endless.
$340,000
305 Forest Lane Belton, SC 29627
- Type:
- Single Family
- Sq.Ft.:
- 2,701
- Status:
- Active
- Beds:
- 3
- Lot size:
- 0.59 Acres
- Year built:
- 1960
- Baths:
- 2.00
- MLS#:
- 20279393
- Subdivision:
- Rice Woods
ADDITIONAL INFORMATION
Cozy 3 bed, 2 bath home located just minutes from downtown Belton and near Belton Middle School. This property is in a mature neighborhood and features a large, private yard, perfect for outdoor activities. The home has plenty of potential with spacious rooms and a layout that's ready for your personal touch. Great opportunity for those looking to create their ideal living space in a convenient location.
$435,000
524 Trail Road Belton, SC 29627
- Type:
- Land
- Sq.Ft.:
- n/a
- Status:
- Active
- Beds:
- n/a
- Lot size:
- 17.23 Acres
- Baths:
- MLS#:
- 20279398
ADDITIONAL INFORMATION
Beautiful level land located between Belton and Honea Path. This property would be a great place to build your home. Property has a big plus! Two septic tanks, a well, city water and two creeks are located on the property. An old mobile home is on the property and also some buildings. No value placed on them. Will not divide.
$280,000
182 Hunter Drive Belton, SC 29627
- Type:
- Single Family
- Sq.Ft.:
- 1,430
- Status:
- Active
- Beds:
- 3
- Lot size:
- 0.23 Acres
- Year built:
- 2024
- Baths:
- 2.00
- MLS#:
- 20278763
ADDITIONAL INFORMATION
Step into unparalleled craftsmanship with this new construction residence. Let the home breathe with you as its layout is accentuated by an abundance of natural sunlight. Whether you're a seasoned chef or an occasional cook, this kitchen has it all. Flaunting granite countertops, a handy pantry cabinet, and state-of-the-art stainless steel appliances, every meal is an event. The strategically positioned kitchen island enhances workspace, while the soft close drawers and cabinets add that touch of luxury and convenience. Retreat to your personal oasis, complete with a high-end trey ceiling and walk-in closet for all your belongings. Designed for relaxation and rejuvenation, the primary bathroom showcases sleek granite counters, double vanities, and stand-up shower. It's your daily dose of luxury, making every day feel like a spa day. With this property, it's not just about living; it's about experiencing the blend of contemporary style with everyday functionality.
$288,000
180 Hunter Drive Belton, SC 29627
- Type:
- Single Family
- Sq.Ft.:
- 1,464
- Status:
- Active
- Beds:
- 3
- Lot size:
- 0.23 Acres
- Year built:
- 2024
- Baths:
- 3.00
- MLS#:
- 20278758
ADDITIONAL INFORMATION
Welcome to this stunning new construction home featuring an inviting open floor plan perfect for modern living. The spacious kitchen is a chef's dream, complete with sleek stainless steel appliances, a convenient breakfast bar, and enough room for a cozy breakfast table. The primary bedroom, located on the first floor, offers a tranquil retreat with a private bath, featuring a vanity mirror and ample storage. A half bath is also located on the main floor for guests. Upstairs, you'll find two generously sized bedrooms and a large full bathroom, along with a charming overlook loft that adds a unique touch of character. Step outside to enjoy the covered patio with a ceiling fan, providing a comfortable space for outdoor relaxation year-round. This home seamlessly blends style, functionality, and comfort, offering everything you need for today's lifestyle.
$377,500
301 Valley Oak Belton, SC 29627
- Type:
- Other
- Sq.Ft.:
- n/a
- Status:
- Active
- Beds:
- 4
- Lot size:
- 0.43 Acres
- Year built:
- 2022
- Baths:
- 3.00
- MLS#:
- 1531127
- Subdivision:
- Breckenridge
ADDITIONAL INFORMATION
Convenient location!! This 4bed/3bath is located just 15 minutes to downtown Anderson and 25 minutes to downtown Greenville. The owner did not skip on upgrades when designing this home! Step inside and you will find a formal dining room to your left, with 2 bedrooms, laundry and a full bath on your right. Continue into the main area of the home to enjoy the open floor plan with an inviting living area, kitchen and breakfast nook. The kitchen has upgraded white cabinets, stainless steel appliances, quartz countertops and plenty of storage! Quartz countertops are continued through the three bathrooms as well as cabinet style. Living area has high vaulted ceiling, gas fireplace and great views of the large, fenced backyard. Primary bedroom is located on the main floor with HUGE walk-in closet and en suite featuring separate tub, glass shower with quartz tile wall, and double sinks. Luxury vinyl plank is throughout the main floor with the exception of the 2 bedrooms. Continue upstairs to find the spacious fourth bedroom and full bath along with attic access. Continue out back to the oversized patio and enjoy summer nights grilling and relaxing after work!
$339,900
100 Dogwood Drive Belton, SC 29627
- Type:
- Single Family
- Sq.Ft.:
- 1,558
- Status:
- Active
- Beds:
- 3
- Year built:
- 2024
- Baths:
- 2.00
- MLS#:
- 20279159
- Subdivision:
- Rice Woods
ADDITIONAL INFORMATION
Wonderful small town neighborhood - Great for walking, children and pets - New Construction - Three bedrooms - Two baths - Open floor plan - Stainless appliances - Deck great for grilling and/or relaxing in afternoon shade - LVP throughout - All neutral colors - Two car garage in basement along with remainder of basement can be finished for additional heated square footage - Possible storm/safe room - Walkout door to backyard - Builder furnishes a ten year structural warranty with house - Come and see!
$1,175,000
314 Beeks Belton, SC 29627
- Type:
- Other
- Sq.Ft.:
- n/a
- Status:
- Active
- Beds:
- 6
- Lot size:
- 45 Acres
- Year built:
- 1784
- Baths:
- 5.00
- MLS#:
- 1536744
ADDITIONAL INFORMATION
Announcing the sale of this historic 1784 legacy estate located in Belton, SC. This significant property includes 3 homes, 45 level acres, 2 ponds, barns, and a 3-room sharecropper structure. The main house was constructed in 1784 and moved to it's current location in 1985. Careful consideration was given when moving the home and most of it's original architectural details remain. From the wide plank wood flooring and walls, decorative mouldings, interior doors with original hardware, and other historic details this home has a compelling story to tell. The main home includes: a large front porch with fabulous views for entertaining, formal dining room with a massive wood burning fireplace, master suite located on the main floor with a wood burning fireplace and walk-in closet, den with a gas burning fireplace and a large, screened porch overlooking the grounds. Take the original staircase up to the second floor to a beautiful landing and two additional bedrooms with large closets. The lower level includes a flex space with an office and storage. The second home is an impressive 150+ year old log cabin that features a sitting porch, open living space with a wood burning fireplace, wide plank floors, 2 bedrooms and a second story loft area. The third home, commonly known as "The Pond House", includes a large, screened porch that overlooks one of the scenic ponds on the property. The Pond House includes 3 bedrooms, 1 1/2 baths and has a 2-car detached garage. Both ponds on the property are stocked with fish and have small docks for fishing. Sitting just off the smaller pond is the "picnic house" complete with tables and chairs for the many gatherings including fish fries and weddings that have taken place over the years. The 45 acres include fields used for sharecropping wheat and soybeans and magnificent wooded areas with massive oaks and southern pines. Add fencing and the property could be used as an equestrian estate as it offers plenty of pastureland. The main house offers 3 bedrooms, and the pond house offers 3 bedrooms. Please note the property is being sold As-Is. Please verify any information that you deem important. Belton, SC offers a quaint downtown area, shopping and restaurants. Anderson, SC is 20-minute drive. Greenville, SC is a 40-minute drive. Please see the virtual tour included.
$309,900
98 Dogwood Drive Belton, SC 29627
- Type:
- Single Family
- Sq.Ft.:
- 2,732
- Status:
- Active
- Beds:
- 3
- Lot size:
- 0.43 Acres
- Year built:
- 2024
- Baths:
- 2.00
- MLS#:
- 20279131
- Subdivision:
- Rice Woods
ADDITIONAL INFORMATION
Quiet neighborhood - Great for children and for pets - NEW CONSTRUCTION - Three bedrooms - two baths - Open floor plan - Stainless appliances - Nice size deck off of kitchen/great room - Perfect for grilling or just relaxing in the afternoon shade - Complete unfinished basement framed and stubbed for future bath - Lots of room for storage, workshop or can be finished to just about double heated square footage - Could be den, playroom, office, bedrooms, TV room or whatever you would like - Possible storm/safe room - Convenient to town, shopping, banking and post office - Belton is conveniently ten to fifteen minutes from Anderson and thirty minutes or so from Greenville - Ten year structural warranty provided with house by builder - Come take a look today!
$950,000
213 Guthrie Belton, SC 29627
- Type:
- Other
- Sq.Ft.:
- n/a
- Status:
- Active
- Beds:
- 4
- Lot size:
- 10 Acres
- Year built:
- 1980
- Baths:
- 4.00
- MLS#:
- 1536384
ADDITIONAL INFORMATION
WELCOME HOME to this spacious 4 bedroom 3 1/2 bath retreat that sits on 10 acres of tranquility. Step through the front door into a cozy formal living room. From the formal living area step into the great room that is open to the kitchen, perfect for family gatherings and entertaining guests, complete with an oversized wood burning fireplace and vaulted ceilings. Down the hall, discover a hall bath with a walk in tub and double sinks, and 4 bedrooms, all with a walk in closets and one featuring its own full bath. At the end of the hall waits the master suite, complete with a full bath and 2 walk in closets. There is also 1800 sq ft of attic space, already wired with electricity, perfect for potential living quarters. Sit back in the evening or with your morning coffee and relax on the covered porch or out back on the patio with the fire pit, surrounded by serene wooded views. Check out the 3 car detached garage with a pull through bay and a potential in law suite upstairs, also wired with electricity. Down the gravel drive, there is a perfect place for your RV complete with water and electrical hookups. New 40 year architectural roof installed July 2024. Home is around 30 mins to Downtown Greenville and Downtown Anderson. Make an appointment today to snag this beauty.
$73,276
215 Bentley Belton, SC 29627
- Type:
- Land
- Sq.Ft.:
- n/a
- Status:
- Active
- Beds:
- n/a
- Lot size:
- 1.13 Acres
- Baths:
- MLS#:
- 1536364
ADDITIONAL INFORMATION
What an amazing lot in a phenomenal location! Come build your home on this prepared, over an acre piece of land. A driveway into the lot and a home site have already been cleared for you as well as drain fields for the septic. Septic permit is on file and ready to go! Anderson University is less than a 10 minute drive away, downtown Greenville and Clemson University are both under 40 minutes away, local shopping is 5 minutes down the road. Belton's new charter school, Belton Preparatory Academy, is 7 minutes away. Bentley Drive is a quiet, dead end road with nice houses on either side of and across from the lot. This lot has no restrictions; you can build or park whatever you'd like to live in here! Houses on this street are mixed between having public water and having a well. A video walkthrough of the lot is available per request. Please park on the road for showings; do not drive into the home site. Zoned for Nevitt Forest, Glenview, and T.L. Hanna. Call for additional information or to schedule a private tour!
$539,000
767 Oak Hill Lane Belton, SC 29627
- Type:
- Single Family
- Sq.Ft.:
- 3,000
- Status:
- Active
- Beds:
- 5
- Lot size:
- 0.9 Acres
- Year built:
- 2022
- Baths:
- 4.00
- MLS#:
- 20278738
- Subdivision:
- Breckenridge-anderson
ADDITIONAL INFORMATION
Conveniently located within 11 miles to exit 34 @ I-85 and 10 miles from downtown Anderson, this lovely home on almost an acre of land offers approximately 3000SF with five bedrooms and three and a half bathrooms. Upon entry the open foyer will lead you to the living room with large windows and a gas-logged fireplace. The kitchen is well appointed with upgraded cabinetry and quartz countertops, stainless appliances that include a wall oven, gas cooktop and a custom walk-in pantry. It also offers great flow to both the formal dining room (currently used as a sitting room) and the breakfast nook. The large master suite offers trey ceilings, a wonderful walk in closet with built-ins as well as dual vanities, a soaking tub and a walk in tiled shower. Upstairs is well appointed and offers four oversized bedrooms, two large bathrooms and a wonderful den/living/entertainment area. Once outside, you will notice the covered rear porch and spacious back yard that is fenced in and is a great spot to let the kids or pets run around a play. Built for entertainment, this home has been well maintained and is ready for a new family to start making memories that will last a lifetime.
$174,900
29 Mcgee Belton, SC 29627
ADDITIONAL INFORMATION
USDA eligible ($0 down) Pinterest worthy remodel on a corner lot! You will fall in love with every detail in this 2 bedroom 2 bathroom renovated home. Just under 1000 sq feet, You’ll love the finishes like the board and batten siding under your covered front porch, luxury vinyl flooring throughout, brand new modern fireplace, marble tile in both bathrooms, barn doors, quartz counters, subway tiled back splash, black shaker cabinets, walk in laundry room, and more! A privacy fence was added in the back yard + a new roof, gutters, soffits, all new siding, a vapor barrier, new deck, new hot water heater, new plumbing in bathrooms and kitchen, and so much more. Schedule your showing today. Seller will give $500 towards purchasers closing costs for using Preferred lender. Preferred lender can close conventional or FHA loans in 21 days and go as low as a 500 credit score.
- Type:
- Single Family
- Sq.Ft.:
- 3,868
- Status:
- Active
- Beds:
- 5
- Lot size:
- 0.79 Acres
- Year built:
- 2014
- Baths:
- 5.00
- MLS#:
- 20278412
- Subdivision:
- Hammond Hall
ADDITIONAL INFORMATION
Nestled within the sought-after Hammond Hall community and located in Anderson's District 5 School District. This Craftsman-style home offers 5 bedrooms, 4.5 baths, and sits on a beautifully landscaped 0.79-acre lot. As you enter, you'll be greeted by 9-foot ceilings, a spacious foyer, and an open dining room with hardwood floors that flow through main living areas. The Family Room is filled with natural light, providing a warm and welcoming space. The main level features a Primary ensuite complete with a cozy sitting area, a beautifully appointed bathroom with a garden tub, walk-in shower, and massive walk-in closet. Additionally, a nook area perfect for a home office or exercise equipment. The kitchen is a chef’s dream, featuring granite countertops, large island for gathering with family or friends, an abundance of cabinetry, a walk-in pantry, and a fireplace(gas) in the spacious breakfast area. Adjacent to the kitchen, a convenient laundry room and a half bath. Upstairs, the second level offers three generously sized bedrooms, ample closet space, and two full baths, including a Jack-and-Jill setup. A Bonus Room for the perfect media room, playroom, or additional living space. Enjoy all the seasons on the screen porch or host gatherings on the private patio. The 3-car garage provides ample parking and storage space. The Hammond Hall community offers a pool and cabana for use perfect for summer relaxation. This prime location is just minutes from Interstate 85, Anderson shopping, and medical facilities, providing the perfect blend of convenience and tranquility.
$570,000
772 Oak Hill Lane Belton, SC 29627
- Type:
- Single Family
- Sq.Ft.:
- n/a
- Status:
- Active
- Beds:
- 5
- Baths:
- 3.00
- MLS#:
- 20278060
- Subdivision:
- Breckenridge-anderson
ADDITIONAL INFORMATION
Price Improvement! Welcome to this exquisite 5-bedroom, 3-bathroom home, spanning over 4000 square feet, situated on one acre in the prestigious Breckenridge Subdivision. This residence offers a perfect blend of luxury and comfort, designed to cater to all your needs. The main level features a formal living room and a formal dining room, perfect for hosting gatherings and special occasions. The kitchen is a chef’s dream, equipped with quartz countertops, an island, double ovens, and a walk-in pantry. A butler’s pantry adds extra convenience and storage. One bedroom on the main level offers flexibility for guests or a home office. The second level offers four generously sized bedrooms providing ample space for family and guests, each with a walk-in closet! The master bedroom includes a sitting area, a master bathroom with a separate shower and tub, a dressing room, and two large walk-in closets. A versatile flex space or second den area is perfect for a playroom or an additional living area. Conveniently located on the second level, the laundry room makes household chores a breeze. Situated in Anderson, SC, this home is close to top-rated schools, shopping centers, and dining options, offering both convenience and tranquility. Seller added accent wall in the den area and the built in shelving in the flex space upstairs. Anderson is less than 10 minutes away and Greenville is 15 minutes. Don’t miss the opportunity to own this stunning home in Breckenridge Subdivision. Schedule a showing today and experience the perfect blend of elegance and???????????????????????????????? comfort!
$57,500
Norris Belton, SC 29627
- Type:
- Land
- Sq.Ft.:
- n/a
- Status:
- Active
- Beds:
- n/a
- Lot size:
- 4.04 Acres
- Baths:
- MLS#:
- 1534796
ADDITIONAL INFORMATION
Beautiful 4 acres close to Anderson and Belton, SC. This mainly wooded lot features 3 combined parcels all being sold together with rolling topography, public water and no restrictions. The property would be ideal for a single-family residence in a rural setting but still only 5 miles to downtown Anderson where shopping and dining are outstanding. Septic is required.

Information is provided exclusively for consumers' personal, non-commercial use and may not be used for any purpose other than to identify prospective properties consumers may be interested in purchasing. Copyright 2024 Greenville Multiple Listing Service, Inc. All rights reserved.

IDX information is provided exclusively for consumers' personal, non-commercial use, and may not be used for any purpose other than to identify prospective properties consumers may be interested in purchasing. Copyright 2024 Western Upstate Multiple Listing Service. All rights reserved.
Belton Real Estate
The median home value in Belton, SC is $250,000. This is higher than the county median home value of $246,700. The national median home value is $338,100. The average price of homes sold in Belton, SC is $250,000. Approximately 58.17% of Belton homes are owned, compared to 31.05% rented, while 10.78% are vacant. Belton real estate listings include condos, townhomes, and single family homes for sale. Commercial properties are also available. If you see a property you’re interested in, contact a Belton real estate agent to arrange a tour today!
Belton, South Carolina has a population of 4,320. Belton is more family-centric than the surrounding county with 36.2% of the households containing married families with children. The county average for households married with children is 27.23%.
The median household income in Belton, South Carolina is $42,344. The median household income for the surrounding county is $56,796 compared to the national median of $69,021. The median age of people living in Belton is 35.6 years.
Belton Weather
The average high temperature in July is 90.3 degrees, with an average low temperature in January of 30.8 degrees. The average rainfall is approximately 48 inches per year, with 1.7 inches of snow per year.
