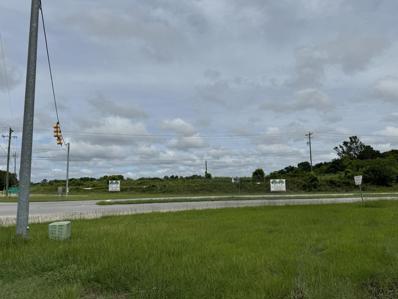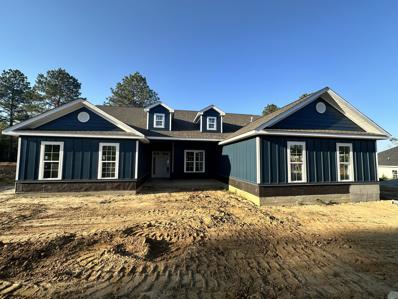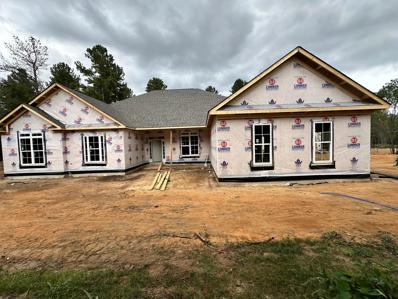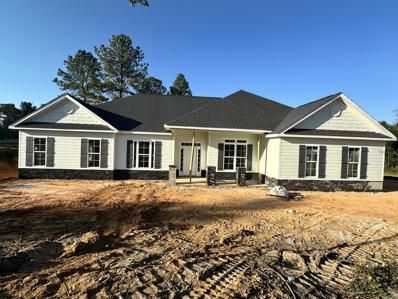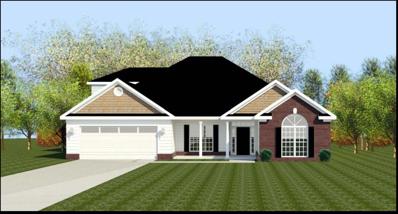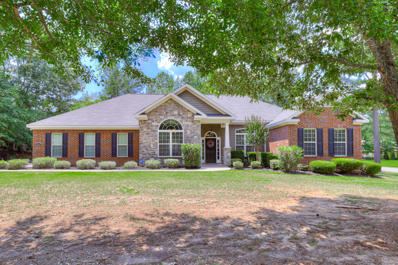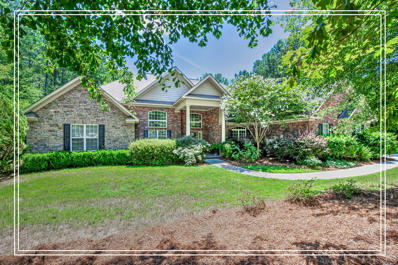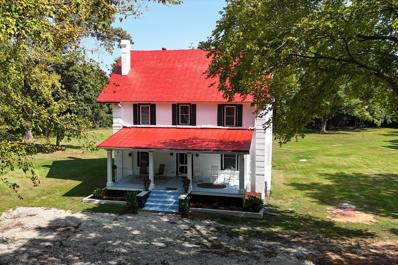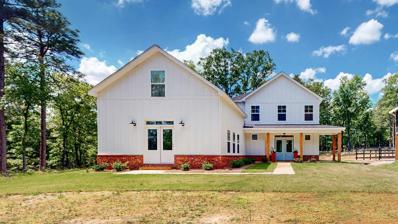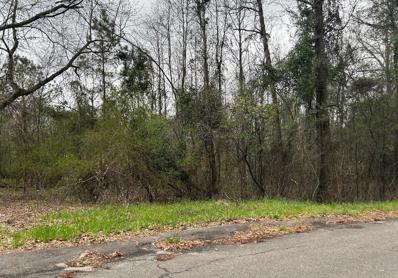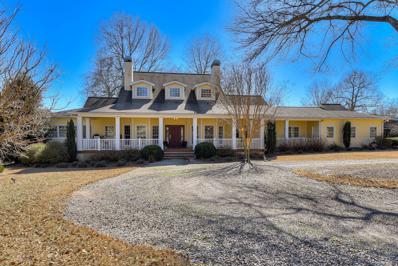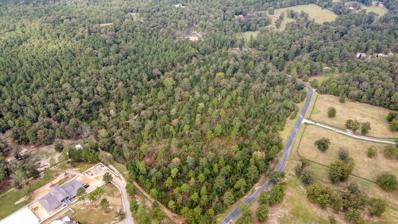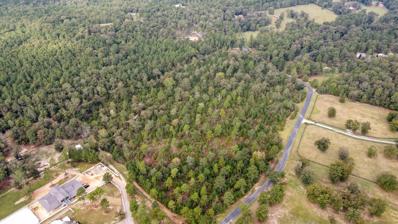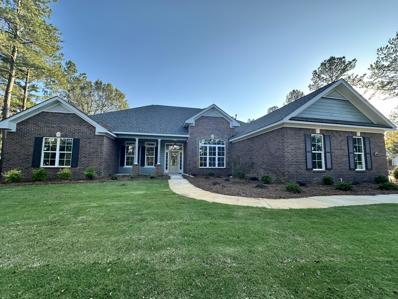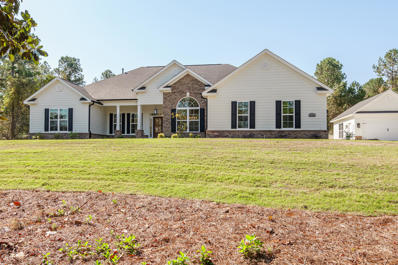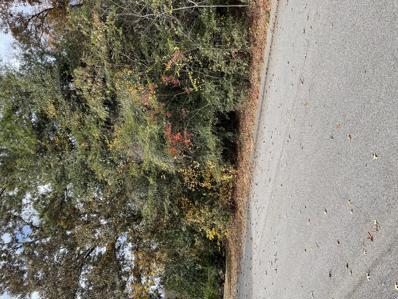Beech Island SC Homes for Rent
- Type:
- Other
- Sq.Ft.:
- n/a
- Status:
- Active
- Beds:
- n/a
- Lot size:
- 10.83 Acres
- Baths:
- MLS#:
- 213129
ADDITIONAL INFORMATION
Rare development opportunity on an elevated, level site situated at a desirable signalized intersection. Excellent location for fuel, retail, grocery, QSR/fast casual dining, lodging, multi-family, etc. This tract is located in the county and zoned UD, Urban Development. Approximately 24,000 CPD Utilities available to the site include: public water, public sewer (gravity), and natural gas. Seller will consider subdividing.
- Type:
- Single Family
- Sq.Ft.:
- 2,758
- Status:
- Active
- Beds:
- 4
- Lot size:
- 0.75 Acres
- Year built:
- 2024
- Baths:
- 4.00
- MLS#:
- 532346
ADDITIONAL INFORMATION
Welcome Home to The Retreat at Storm Branch! The Ridgemont 14 E.L. floorplan offers 4 bedrooms, 3.5 baths, a formal dining room, and a power pantry on one level. Main areas feature Evacore Waterproof Click Flooring and 9' ceilings. The kitchen includes granite countertops, an island, full tile backsplash, custom cabinets, and a GE Stainless Steel Appliance Package. The great room boasts a vaulted ceiling, ceiling fan, and gas fireplace. Bathrooms have quartz countertops, ceramic tile, and framed mirrors. The owner's suite features a trey ceiling, walk-in closet, double vanities, tiled shower, garden tub, and toilet closet. Energy-efficient features include Radiant Barrier Roof Sheathing, insulated doors, Low-E windows, smart thermostat, and a tankless water heater. Exterior highlights include architectural shingles, covered porches, and a smart home/security system. Residents enjoy a luxury community with a resort-style pool, pavilion, walking trails, and green spaces. The home is currently under construction. Builder is offering a 8,000 incentive that can be used towards closing costs, upgrades, or to buy down the interest rate. 625-TR-7009-00
- Type:
- Single Family
- Sq.Ft.:
- 3,076
- Status:
- Active
- Beds:
- 4
- Lot size:
- 0.95 Acres
- Year built:
- 2024
- Baths:
- 3.00
- MLS#:
- 532349
ADDITIONAL INFORMATION
The Yellowstone 3 E.L. floorplan, located in the beautiful The Retreat at Storm Branch, features 4 bedrooms, 2.5 baths, a Master bedroom with sitting area/fireplace, a formal dining room, and additional detached garage. The main living areas have Evacore Waterproof Click Flooring and 9' ceilings. The kitchen boasts granite countertops, an island, a full tile backsplash, custom cabinets, and a GE Stainless Steel Appliance Package. The power pantry offers extra storage and potential for a second refrigerator. The great room includes a vaulted ceiling, ceiling fan, and a gas fireplace. The bathrooms feature quartz countertops, ceramic tile, elongated toilets, and framed mirrors. The owner's suite includes a trey ceiling, ceiling fan, sitting room with fireplace, two walk-in closets, double vanities, separate tiled shower, garden tub, and toilet closet. The three additional bedrooms share a full bathroom. The laundry room and half bath are near the attached two-car side-entry garage. Energy-efficient features include Radiant Barrier Roof Sheathing, insulated exterior doors, energy-efficient A/C and furnaces, R-30 ceiling insulation, R-13 wall insulation, Low-E double pane windows, Smart Thermostat, low flow toilets, house wrap, and tankless water heater. The home also has architectural shingles, covered front and back porches, a smart home/security system, a sprinkler system, raised panel interior doors, upgraded interior paint, Residents enjoy a luxury community with a resort-style pool, pool house, pavilion, outdoor fireplace, walking trails, playing field, and green space. Home is currently under construction. Builder is offering a 8,000 incentive that can be used towards closing costs, upgrades, or to buy down the interest rate. 625-TR-7009-00
- Type:
- Land
- Sq.Ft.:
- n/a
- Status:
- Active
- Beds:
- n/a
- Lot size:
- 0.49 Acres
- Baths:
- MLS#:
- 88079
ADDITIONAL INFORMATION
Land/home packages available. Multiple lots available. Plat at office
- Type:
- Land
- Sq.Ft.:
- n/a
- Status:
- Active
- Beds:
- n/a
- Lot size:
- 0.51 Acres
- Baths:
- MLS#:
- 88084
ADDITIONAL INFORMATION
Ready to Homestead! Great Location. Multiple lots available. Lot 74,75,76
- Type:
- Single Family
- Sq.Ft.:
- 2,714
- Status:
- Active
- Beds:
- 4
- Lot size:
- 0.77 Acres
- Year built:
- 2024
- Baths:
- 3.00
- MLS#:
- 531124
ADDITIONAL INFORMATION
Welcome to the Retreat at Storm Branch! This Averly Manor 16 E.L. floorplan by Bill Beazley Homes features 4 bedrooms, 2.5 baths, a home office, formal dining, breakfast room, great room with gas fireplace, and a power pantry—all on one level. Main areas have Evacore Waterproof Click Flooring. The kitchen includes granite countertops, a large island, full tile backsplash, custom vinyl wrapped cabinets, and a GE Stainless Steel Appliance Package. Bathrooms offer quartz countertops, ceramic tile, and framed mirrors. The owner's suite has a trey ceiling, walk-in closet, tiled shower, 6' garden tub, and toilet closet.This energy-efficient home includes insulated doors, Low-E windows, smart thermostat, and a tankless water heater. Exterior features include architectural shingles, covered porches, a smart security system, and a sprinkler system. Retreat residents enjoy a resort-style pool, pavilion with a fireplace, walking trails, and green spaces. The home is currently under construction. Builder is offering a 8,000 incentive that can be used towards closing costs, upgrades, or to buy down the interest rate. 625-TR-7009-01
- Type:
- Single Family
- Sq.Ft.:
- 2,869
- Status:
- Active
- Beds:
- 4
- Lot size:
- 0.88 Acres
- Year built:
- 2024
- Baths:
- 4.00
- MLS#:
- 531121
ADDITIONAL INFORMATION
Welcome to the beautifully designed Kingston 17 E.L. floor plan located in The Retreat at Storm Branch. This home features 4 bedrooms, 3.5 baths, a master suite with sitting room and fireplace, formal dining, power pantry, and 9' ceilings. Main living areas showcase Evacore Waterproof Click Flooring. The kitchen includes granite countertops, a large island, custom cabinets, and a GE Stainless Steel Appliance Package. The great room offers a trey ceiling, ceiling fan, and gas fireplace. The owner's suite includes a trey ceiling, walk-in closet, double vanities, garden tub, and separate tiled shower. Two bedrooms share a full bath, with a 4th bedroom suite on the upper level. Energy-efficient features include Smart Thermostats, tankless water heater, and insulated windows. Enjoy covered porches, a smart home system, and a programmable sprinkler system. Retreat residents enjoy a resort-style pool, pavilion, walking trails, and more. Home currently under construction. Builder is offering a 8,000 incentive that can be used towards closing costs, upgrades, or to buy down the interest rate. 625-TR-7009-00
- Type:
- Land
- Sq.Ft.:
- n/a
- Status:
- Active
- Beds:
- n/a
- Lot size:
- 0.54 Acres
- Baths:
- MLS#:
- 88085
ADDITIONAL INFORMATION
Ready to Homestead! Great Location. Land/home packages available. Multiple lots available. Lot 71, 72, 73
- Type:
- Single Family
- Sq.Ft.:
- 3,122
- Status:
- Active
- Beds:
- 4
- Lot size:
- 0.75 Acres
- Year built:
- 2012
- Baths:
- 4.00
- MLS#:
- 530722
ADDITIONAL INFORMATION
Price reduction!! Come home to this spacious brick ranch home truly made for both entertaining and everyday living. Step in and feel like you have entered into your retreat! The vast foyer highlights the dining room leading into the gourmet kitchen which features modern appliances, ample cabinetry, and a spacious countertop bar, making it a delightful space for cooking and entertaining. The open floor plan boasts high ceilings over the kitchen/great room. The fascinating owner's suite includes a relaxing bath with an oversized soaker tub and walk-in shower. Walk outside onto the large covered back porch for a view into the backyard full of potential. New carpet and fresh paint throughout the home. This home is a must see. Motivated Seller!!!
- Type:
- Single Family
- Sq.Ft.:
- 4,500
- Status:
- Active
- Beds:
- 5
- Lot size:
- 0.82 Acres
- Year built:
- 2012
- Baths:
- 5.00
- MLS#:
- 530487
ADDITIONAL INFORMATION
MOTIVATED SELLERS! Spectacular 5 bedroom + flex room 4.5 bath with office, screened porch, hottub, side entry 3 car garage & theater or possible inlaw suite on 0.82 of an acre! Grand front porch & foyer! Fresh interior paint in main living areas! Hardwood floors! Gorgeous living room with vaulted ceiling, exposed wood beams, built in & gas starter fireplace! Kitchen with granite countertops, island, tumbled stone backsplash, 5 burner stovetop, 2 wall ovens, built in microwave, dishwasher, 2 pantries, pot/pan drawers, warming drawer & breakfast bar! Breakfast room with bay window & nice light fixture! Dining room with wainscoting & tray ceiling! Office with glass french doors, soaring ceiling, crown molding & chair rail! Fabulous updated owner's suite on main level with ceramic tile, his/her custom walk in closets, vanity area & sitting room with built ins & electric fireplace! Owner bathroom with vaulted ceiling, two beautiful quartz vanities, tiled shower, stand alone soaking tub & water closet! Two additional bedrooms on the main level, both with full bathrooms and one would make a great inlaw suite with nearby flex space that could serve as a living room for them! Two additional bedrooms upstairs with full bathroom! Half bath with ceramic tile! Laundry room with utility sink! Walk in attic access! Relax on the screened porch with ceramic tile & ceiling fan! Patio area with hottub & pergola that stays! Storage building with electric! Large level privacy fenced backyard! Enjoy resort style neighborhood pool!
- Type:
- Single Family
- Sq.Ft.:
- 2,882
- Status:
- Active
- Beds:
- 4
- Lot size:
- 11.02 Acres
- Year built:
- 1925
- Baths:
- 4.00
- MLS#:
- 529941
ADDITIONAL INFORMATION
Fresh new exterior paint! Discover the timeless charm and modern elegance of 357 Williston Rd, a meticulously updated farmhouse nestled on 11 breathtaking acres. This show-stopping property is sure to capture your heart at first sight, offering a perfect blend of rustic charm and contemporary comforts. Key Features: Spacious Grounds: Enjoy 11 acres of lush, beautifully maintained land, ideal for gardening, outdoor activities, or simply soaking in the serene countryside views. Meticulously Updated: This farmhouse has been thoughtfully renovated to preserve its historical charm while incorporating modern amenities for a comfortable lifestyle. Windows have been updated throughout the house. Historic Details: Adorned with 100+ year old stained glass windows and reclaimed wooden beams and shelves, this home boasts unique and timeless features that add character and warmth. Picture-Perfect Setting: From the moment you arrive, you'll be enchanted by the picturesque surroundings and the inviting ambiance of this stunning home. Step inside to find a warm and welcoming interior with a bright, open floor plan. The living spaces are filled with natural light, highlighting the exquisite details and high-quality finishes throughout. The gourmet kitchen features modern appliances, ample cabinetry, and a spacious island, making it a delightful space for cooking and entertaining. Adjacent to the kitchen, the dining area offers a perfect spot for family gatherings and intimate dinners. The cozy living room, complete with a charming fireplace, provides a perfect retreat for relaxation. Main bedroom on the main living area as well as the second story. Each bedroom is generously sized, offering comfort and tranquility, while the updated bathrooms exude style and sophistication. The walk up attic is very spacious with ample room for storage or to be finished as a third floor bedroom, etc. Outside, the expansive property provides endless opportunities for outdoor enjoyment. Whether you're hosting a summer barbecue, exploring the acres of land, or simply unwinding in the peaceful setting, this property offers a unique and fulfilling lifestyle. 357 Williston Rd is more than just a home; it's a sanctuary where modern convenience meets country charm. Don't miss your chance to own this exceptional farmhouse. Schedule your private tour today and fall in love with this captivating property. This property is only 5 minutes from Kimberly Clark, 15 Minutes to Savannah River Site (SRS) and only 15 minutes to Aiken or Augusta. Buyer to verify room sizes if deemed important.
- Type:
- Single Family
- Sq.Ft.:
- 3,467
- Status:
- Active
- Beds:
- 4
- Lot size:
- 10.54 Acres
- Year built:
- 2022
- Baths:
- 3.00
- MLS#:
- 211616
- Subdivision:
- Fox Hollow Equestrian
ADDITIONAL INFORMATION
Four bedroom main residence with a 1 bedroom, 1 bath guest/rental apartment (Total 5 bedrooms, 3 full baths) This impeccably crafted residence is less than one year old, a testament to fine architectural design and modern luxury with a classic farmhouse look in a private wooded setting. Additional gated driveway provides quick and easy access to downtown Aiken, approx. 10 miles. With a total of 3467 sq. ft, on 10.54 acres, this four-bedroom home has an attached furnished upscale guest apartment or rental income. A sumptuous owner's suite is located on the main floor with full tile shower and double vanity w/quartz tops. The heart of the home lies in its meticulously designed kitchen for busy and active owners. Adorned with custom granite tops, outfitted with high end appliances ready for daily life or entertaining. The seamless integration of the kitchen, dining area, and living room fosters an open-plan layout flooded with natural light, courtesy of numerous strategically placed windows. Throughout the main level, hardwood floors exude warmth and timeless elegance, complementing the homes upscale design. Peace of mind accompanies this investment, as it is offered with the balance of the builders 10-year structural warranty. Situated within an upscale gated equestrian enclave, this property affords a sense of exclusivity and security, nestled amidst lush surroundings and directly adjacent to 40 miles of riding trails and access to Boyd Pond Park with more trails and activities. A brand-new custom stable offers a wash area, tack room, 4 custom stalls, 2 fenced dry paddocks with unique custom doors caters to the needs of both horse and rider. High speed fiber internet available, security system included. With its meticulous craftsmanship, prime + location, and ample living space, this property represents an unparalleled opportunity for discerning buyers seeking the epitome of refined country living in an idyllic setting Irrigation system surrounds the residence along with pest monitoring system. There is no comparable property like this, truly One-Of- a- Kind. Proof of funds required Agent must accompany
- Type:
- Land
- Sq.Ft.:
- n/a
- Status:
- Active
- Beds:
- n/a
- Lot size:
- 20.34 Acres
- Baths:
- MLS#:
- 211613
ADDITIONAL INFORMATION
20.34 acres of undeveloped land with a pond. Land zoned AP. Road access Bay St. and Wall St. Buyer to verify all information, and zoning questions with planning and development, and to get any perc tests, permits, or surveys. Agent and seller are related. Please make an appointment before viewing the property!
$238,000
84 Bay Street Beech Island, SC 29842
- Type:
- Land
- Sq.Ft.:
- n/a
- Status:
- Active
- Beds:
- n/a
- Lot size:
- 37.49 Acres
- Baths:
- MLS#:
- 527989
ADDITIONAL INFORMATION
37.49 acres that has a brick house on the property that is in need of work or could be torn down, not included in the price of the land.
- Type:
- Single Family
- Sq.Ft.:
- 2,863
- Status:
- Active
- Beds:
- 4
- Lot size:
- 0.88 Acres
- Year built:
- 2024
- Baths:
- 3.00
- MLS#:
- 527320
ADDITIONAL INFORMATION
Welcome to the Columbia 14 located in The Retreat at Storm Branch. This 4-bedroom, 2.5-bath ranch features a sunroom, power pantry, breakfast room, formal dining, and Evacore Waterproof Click Flooring throughout the main living areas. The kitchen shines with granite countertops, an island, full tile backsplash, custom cabinets, and a GE Stainless Steel Appliance Package, including a farmhouse sink and power pantry ready for an extra fridge. The great room offers a trey ceiling, ceiling fan, and gas fireplace. The owner's suite features a trey ceiling, walk-in closet, and a luxurious bath with quartz countertops and ceramic tile. Energy efficiency includes a tankless water heater, Smart Thermostats, and insulated windows. Enjoy outdoor living with covered porches, plus community amenities like a resort-style pool, pavilion, walking trails, and more. The home is currently under construction. Builder is offering a 8,000 incentive that can be used towards closing costs, upgrades, or to buy down the interest rate. 625-TR-7009-01
$1,399,000
380 Gone Away Lane Beech Island, SC 29842
- Type:
- Single Family
- Sq.Ft.:
- 2,849
- Status:
- Active
- Beds:
- 3
- Lot size:
- 16.85 Acres
- Year built:
- 2008
- Baths:
- 3.00
- MLS#:
- 527317
ADDITIONAL INFORMATION
Fox Meadow Farm - 17- acres of tranquility. Spectacular vista - awarded ''Wildlife Habitat'' conscientious planting & sustainable gardening - surrounded by mature lush landscaping of year round brilliant color. Wildlife abound - birds, butterflies, fox. 2008, 2,849 sf 3 brm, 2.5 ba split floor plan, open concept ranch with soaring ceilings. Nestle up to the cozy fireplace for those cool nights. Celebrate those glorious sun-filled days out under your EXPANSIVE covered porch - watching your horses graze peacefully! Fabulous multiple entertaining spaces. Formal dining area with built-ins. Several seating areas in your vast great room. Chef's delight kitchen with ample counter & cabinet / storage space, eat-in area & desk. Primary suite is inviting with a sitting area, plenty of natural sunlight, porch access, 2 generous walk-in closets with built-ins, soaking tub for after those long day rides, dual vanities, walk-in tiled shower, and an in suite washer & dryer. Guest wing offers many options - jack n Jill bath with private vanities. 2 car garage. Expansive front & rear porches with generous over hangs. 5 stall center aisle barn, automatic waterers, tack room with sink, wash rack & equipment storage. Some of the pastures are irrigated. Round pen and trail access to hack out to the shaded trails of Fox Hollow Equestrian and the MANY amenities it has to offer: irrigated & fenced riding arenas (mirrored dressage arena, jump arenas and cross country course. Beech Island - conveniently located to downtown Historic Aiken, Augusta & N. Augusta. 20 minutes to most of the equestrian venues: Hitchcock Woods, Bruce's Field, Stable View, The Vista just to mention a few!
- Type:
- Land
- Sq.Ft.:
- n/a
- Status:
- Active
- Beds:
- n/a
- Lot size:
- 9.94 Acres
- Baths:
- MLS#:
- 526861
ADDITIONAL INFORMATION
Fox Hollow Equestrian opportunity to create an equestrian property to ENVY! TRACT A is 9.94 acres and is a portion of a larger lot that is 19.89 acres. HIGH SPEED FIBER OPTIC ADDED TO FRONT OF PROPERTY! Fox Hollow is a vibrant gated premier equestrian community that boasts 'equitation ring, dressage arena, jumper ring and cross country course, there is no shortage of places to ride, or friends to ride with in the beautiful community. Many homes back up to heavily wooded Boyd Pond Park, a 210- acre county park with miles of hiking, walking and biking trails, as well as a 30-acre fishing pond, picnic tables.' Schedule your private showing to discuss the NEXT journey for you and your FABULOUS LIFE! Owners are responsible for maintenance of the last leg of Grand Prix. Tracts A and B have been surveyed out but can be purchased separately or together.
- Type:
- Land
- Sq.Ft.:
- n/a
- Status:
- Active
- Beds:
- n/a
- Lot size:
- 9.94 Acres
- Baths:
- MLS#:
- 526859
ADDITIONAL INFORMATION
Fox Hollow Equestrian opportunity to create an equestrian property to ENVY! TRACT A is 9.94 acres and is a portion of a larger lot that is 19.89 acres. HIGH SPEED FIBER OPTIC ADDED TO FRONT OF PROPERTY! Fox Hollow is a vibrant gated premier equestrian community that boasts 'equitation ring, dressage arena, jumper ring and cross country course, there is no shortage of places to ride, or friends to ride with in the beautiful community. Many homes back up to heavily wooded Boyd Pond Park, a 210- acre county park with miles of hiking, walking and biking trails, as well as a 30-acre fishing pond, picnic tables.' Schedule your private showing to discuss the NEXT journey for you and your FABULOUS LIFE! Owners are responsible for maintenance of the last leg of Grand Prix. Tracts A and B have been surveyed out but can be purchased separately or together.
- Type:
- Land
- Sq.Ft.:
- n/a
- Status:
- Active
- Beds:
- n/a
- Lot size:
- 19.89 Acres
- Baths:
- MLS#:
- 210855
- Subdivision:
- Fox Hollow
ADDITIONAL INFORMATION
Fox Hollow Equestrian opportunity to create an equestrian property to ENVY! TRACT B is 9.94 acres and is a portion of a larger lot that is 19.89 acres. HIGH SPEED FIBER OPTIC ADDED TO FRONT OF PROPERTY! Fox Hollow is a vibrant gated premier equestrian community that boasts 'equitation ring, dressage arena, jumper ring and cross country course, there is no shortage of places to ride, or friends to ride with in the beautiful community. Many homes back up to heavily wooded Boyd Pond Park, a 210- acre county park with miles of hiking, walking and biking trails, as well as a 30-acre fishing pond, picnic tables.' Schedule your private showing to discuss the NEXT journey for you and your FABULOUS LIFE! Owners are responsible for maintenance of the last leg of Grand Prix. Tracts A and B have been surveyed out but can be purchased separately or together.
- Type:
- Land
- Sq.Ft.:
- n/a
- Status:
- Active
- Beds:
- n/a
- Lot size:
- 9.94 Acres
- Baths:
- MLS#:
- 210852
- Subdivision:
- Fox Hollow
ADDITIONAL INFORMATION
Fox Hollow Equestrian opportunity to create an equestrian property to ENVY! TRACT A is 9.94 acres and is a portion of a larger lot that is 19.89 acres. HIGH SPEED FIBER OPTIC ADDED TO FRONT OF PROPERTY! Fox Hollow is a vibrant gated premier equestrian community that boasts 'equitation ring, dressage arena, jumper ring and cross country course, there is no shortage of places to ride, or friends to ride with in the beautiful community. Many homes back up to heavily wooded Boyd Pond Park, a 210- acre county park with miles of hiking, walking and biking trails, as well as a 30-acre fishing pond, picnic tables.' Schedule your private showing to discuss the NEXT journey for you and your FABULOUS LIFE! Owners are responsible for maintenance of the last leg of Grand Prix. Tracts A and B have been surveyed out but can be purchased separately or together.
- Type:
- Single Family
- Sq.Ft.:
- 3,333
- Status:
- Active
- Beds:
- 4
- Lot size:
- 2.7 Acres
- Year built:
- 2024
- Baths:
- 4.00
- MLS#:
- 526043
ADDITIONAL INFORMATION
Welcome Home to The Retreat at Storm Branch. The upgraded Hawthorne 14 E.L. floor plan by award-winning Bill Beazley Homes is situated on 2.70 acres. This single-level home includes 4 bedrooms, 3.5 baths, a flex room, formal dining room, power pantry and both an attached and detached double garage. The main living areas feature 7'' European oak flooring, and the kitchen offers granite countertops, a tile backsplash, custom cabinets, and a Frigidaire Professional stainless steel appliance package. The master suite boasts a tray ceiling, walk-in closet, double vanities, a freestanding tub, and a walk-in tiled shower with rain and handheld sprayers. This energy-efficient home includes insulated exterior doors, smart thermostats, low-E windows, and a tankless water heater. Additional features include architectural shingles, covered porches, a smart home/security system, and a programmable sprinkler system. The Retreat community offers luxury living with a resort-style pool, pavilion, walking trails, and green spaces. The home is currently under construction. Builder is offering a 8,000 incentive that can be used towards closing costs, upgrades, or to buy down the interest rate. 625-TR-7009-01
Open House:
Wednesday, 11/13 11:00-5:00PM
- Type:
- Single Family
- Sq.Ft.:
- 3,157
- Status:
- Active
- Beds:
- 4
- Lot size:
- 2.7 Acres
- Year built:
- 2024
- Baths:
- 4.00
- MLS#:
- 524903
ADDITIONAL INFORMATION
This 2.70-acre lot, located in The Retreat at Storm Branch, features the spacious Richland Manor 15 E.L. floor plan by award-winning Bill Beazley Homes. The home includes 4 bedrooms, 3.5 baths, a flex room, formal dining room, power pantry, and an additional double-car detached garage all on one level. The main living areas boast 7'' European oak flooring, while the kitchen offers quartz countertops, a tile backsplash, custom cabinets, and a Frigidaire Professional stainless steel appliance package. The master suite includes a tray ceiling, walk-in closet, double vanities, a freestanding tub, and a walk-in tiled shower with rain and handheld sprayers. This energy-efficient home is equipped with insulated exterior doors, low-E windows, smart thermostats, and a tankless water heater. Other features include architectural shingles, covered front and back porches, a smart home/security system, and a programmable sprinkler system. The Retreat offers luxury living with a resort-style pool, pavilion, walking trails, and green spaces. The home is currently under construction. Builder is offering a 8,000 incentive that can be used towards closing costs, upgrades, or to buy down the interest rate. 625-TR-7009-01
- Type:
- Single Family
- Sq.Ft.:
- 1,196
- Status:
- Active
- Beds:
- 3
- Lot size:
- 0.32 Acres
- Year built:
- 2024
- Baths:
- 2.00
- MLS#:
- 210016
ADDITIONAL INFORMATION
If you are looking for a new home in Aiken county, this home is yours. It is a single family residence sitting on a third of an acre. It will have 3 bedrooms 2 baths with a large great room and dining area. The primary suite has 2 closets. The primary bath has separate shower and tub with double vanities. You can enjoy your morning coffee on the front porch or back patio. Close to SRS, Kimberly Clark and more. The house will be eligible for 100% financing with USDA and VA loans. Act now so you can pick out your colors. Call today for an appointment.
- Type:
- Land
- Sq.Ft.:
- n/a
- Status:
- Active
- Beds:
- n/a
- Lot size:
- 0.5 Acres
- Baths:
- MLS#:
- 522518
ADDITIONAL INFORMATION
Build your dream home on one of the last available lots in Tavelle Place. Approximately 1/2 acre with beautiful hardwoods. Only 15 minutes from downtown Augusta and North Augusta.
- Type:
- Land
- Sq.Ft.:
- n/a
- Status:
- Active
- Beds:
- n/a
- Lot size:
- 0.19 Acres
- Baths:
- MLS#:
- 88088
ADDITIONAL INFORMATION
Buyer should be aware that you are not able to build a home on this lot. Power lines run directly over this lot and you can not get electricity to this lot. Convenient location! Close to town. Multiple lots available, for larger home.

The data relating to real estate for sale on this web-site comes in part from the Internet Data Exchange Program of the Aiken Board of Realtors. The Aiken Board of Realtors deems information reliable but not guaranteed. Copyright 2024 Aiken Board of REALTORS. All rights reserved.

The data relating to real estate for sale on this web site comes in part from the Broker Reciprocity Program of G.A.A.R. - MLS . Real estate listings held by brokerage firms other than Xome are marked with the Broker Reciprocity logo and detailed information about them includes the name of the listing brokers. Copyright 2024 Greater Augusta Association of Realtors MLS. All rights reserved.
Beech Island Real Estate
The median home value in Beech Island, SC is $269,515. This is higher than the county median home value of $180,800. The national median home value is $338,100. The average price of homes sold in Beech Island, SC is $269,515. Approximately 69.54% of Beech Island homes are owned, compared to 18.07% rented, while 12.39% are vacant. Beech Island real estate listings include condos, townhomes, and single family homes for sale. Commercial properties are also available. If you see a property you’re interested in, contact a Beech Island real estate agent to arrange a tour today!
Beech Island, South Carolina has a population of 1,259. Beech Island is less family-centric than the surrounding county with 7.98% of the households containing married families with children. The county average for households married with children is 25.73%.
The median household income in Beech Island, South Carolina is $36,339. The median household income for the surrounding county is $57,572 compared to the national median of $69,021. The median age of people living in Beech Island is 37.1 years.
Beech Island Weather
The average high temperature in July is 92.1 degrees, with an average low temperature in January of 33.6 degrees. The average rainfall is approximately 47.7 inches per year, with 0.6 inches of snow per year.
