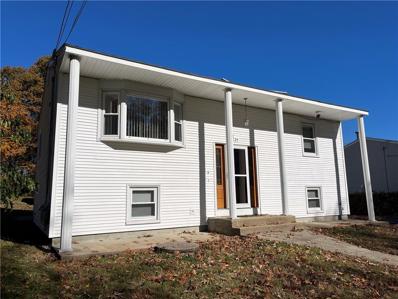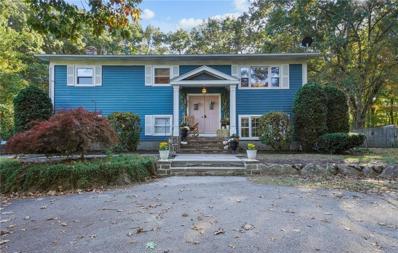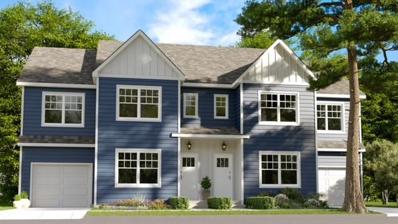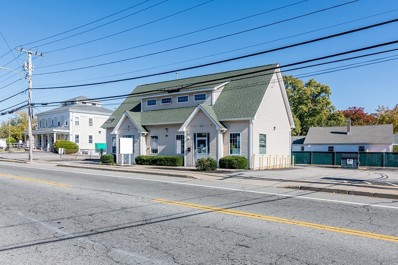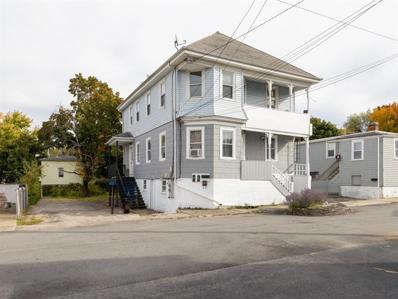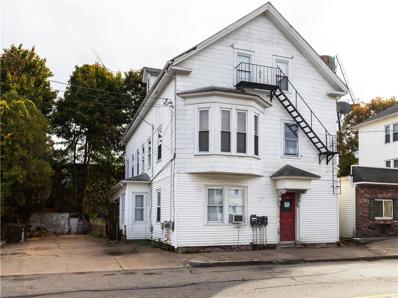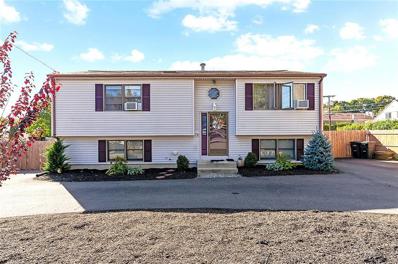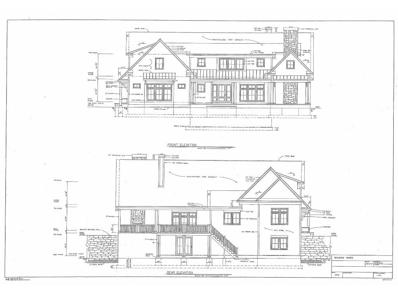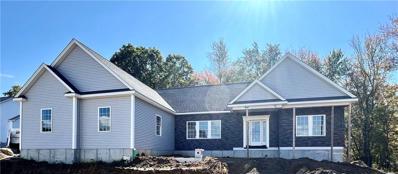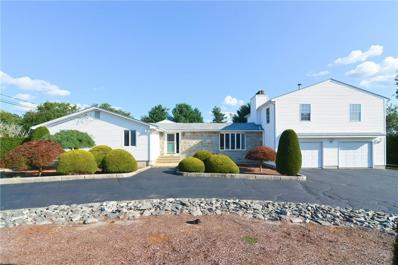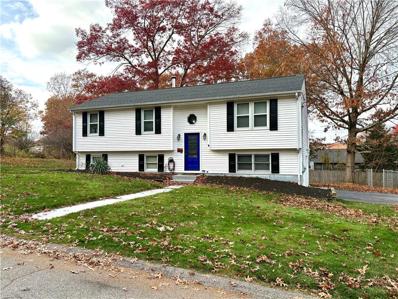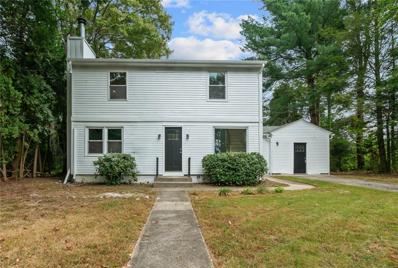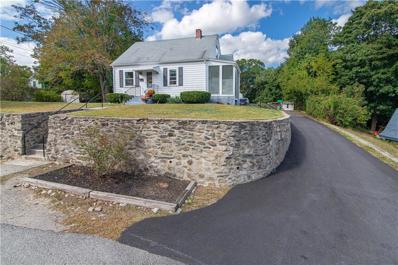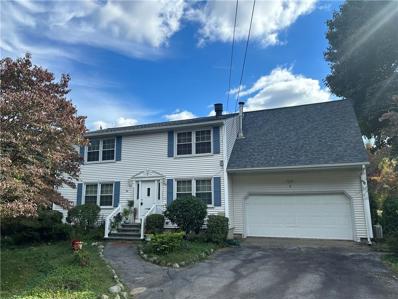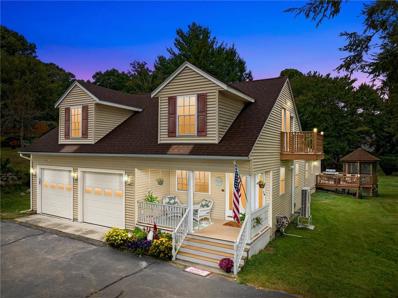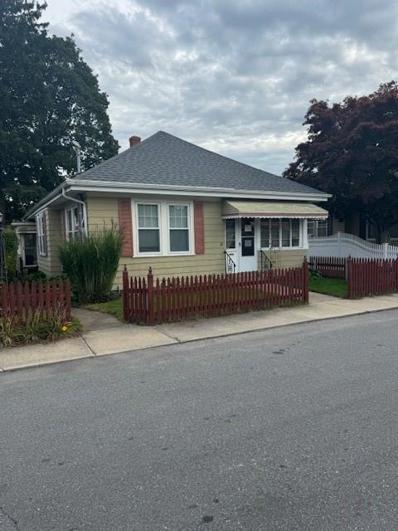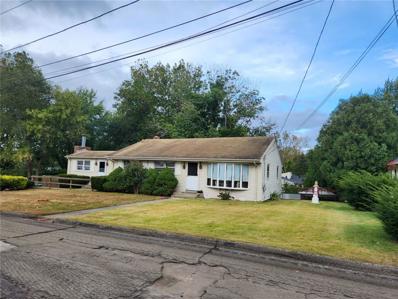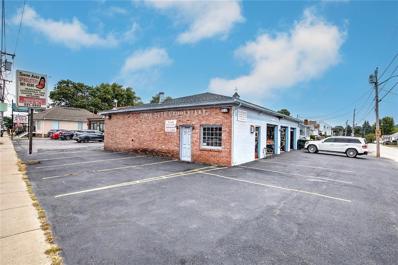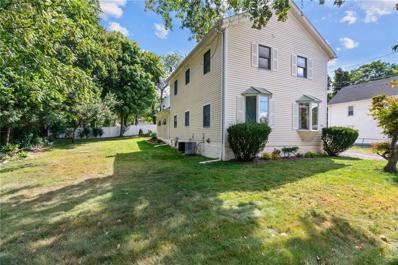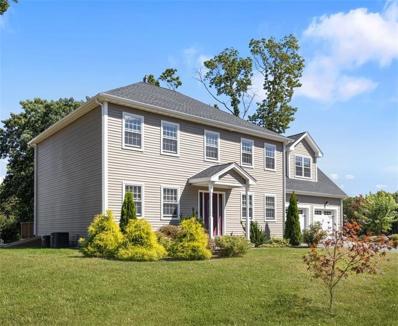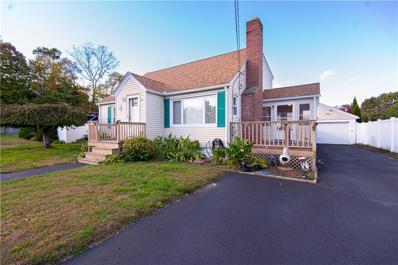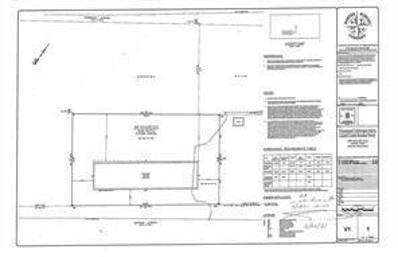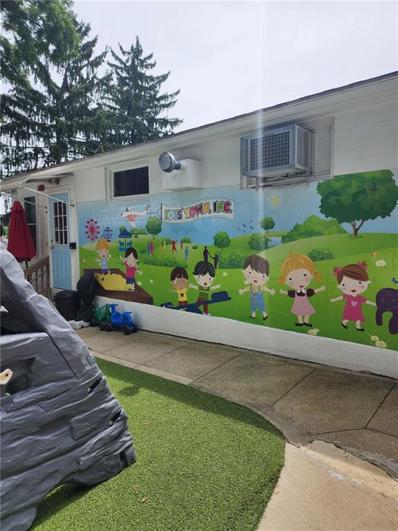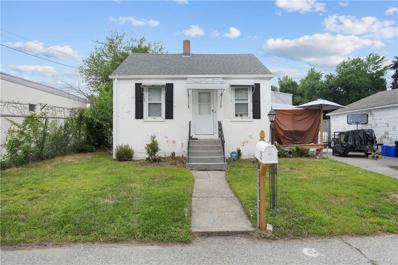Johnston RI Homes for Rent
$425,000
25 Water Street Johnston, RI 02919
- Type:
- Single Family
- Sq.Ft.:
- 1,772
- Status:
- Active
- Beds:
- 3
- Lot size:
- 0.31 Acres
- Year built:
- 1985
- Baths:
- 2.00
- MLS#:
- 1371781
- Subdivision:
- Simmonsville Ave.
ADDITIONAL INFORMATION
Welcome home to this move-in ready Raised Ranch on a dead end street in Johnston. Main level has 2 good size bedrooms, nice sized closets, a large bathroom, fully applianced kitchen with a dining area, living room, freshly painted, and an enclosed porch (with extras) and a separate heating system. Lower level has an additional fully applianced kitchen, 1 bedroom, plenty of closets, living room, laundry room, and storage area. Lower Living room and bedroom will have new flooring. Walk out to side yard. Possible in-law! Huge Yard is fenced on 2 sides. Maintenance free vinyl siding, Central Air, Extremely Efficient Heat Pump (2 zones) with Propane backup for heat. Heating System and Central Air are less than 12 years old. Use your GPS from Simmonsville Avenue. Nice area. No traffic! IF YOU HAVE NOTHING TO SELL FIRST! THIS PROPERTY IS STILL AVAILABLE TO YOU! COME ON BY!
- Type:
- Single Family
- Sq.Ft.:
- 2,178
- Status:
- Active
- Beds:
- 3
- Lot size:
- 0.6 Acres
- Year built:
- 1983
- Baths:
- 2.00
- MLS#:
- 1371563
ADDITIONAL INFORMATION
Welcome to 14 Peppermint Lane, Johnston, RI! Discover your dream home with this beautifully maintained property in the desirable Clearview Estates. This charming residence offers the perfect blend of comfort and style, making it ideal for families and individuals alike. Enjoy an open-concept layout that seamlessly connects the living room, dining area, kitchen and all-season sun room, perfect for relaxing with loved ones.The finished basement adds lots of living area with an additional bedroom, full bathroom and family room complete with wet bar and wine fridge for entertaining. A sliding door leads to a private wooded backyard oasis, with a in-ground pool and patio area, perfect for summer barbecues or quiet evenings under the stars. Situated in a tranquil neighborhood, 14 Peppermint Lane is conveniently located near parks, schools, shopping, and dining, offering the perfect balance of serenity and accessibility. Just minutes from the new Amazon Distribution Center in Johnston, the owners of this property can look forward to the long-term advantages this development will bring to the community. A 20% Homestead Exemption is available! Don't miss out! This home is a rare find in Johnston, combining modern amenities with a welcoming atmosphere.
$449,900
22 Kensington Way Johnston, RI 02828
- Type:
- Condo
- Sq.Ft.:
- 1,672
- Status:
- Active
- Beds:
- 3
- Year built:
- 2024
- Baths:
- 3.00
- MLS#:
- 1371373
ADDITIONAL INFORMATION
Introducing Johnston's brand new, beautiful Townhouses! Located in the Northern section of Atwood Ave, Parkside Condominiums are away from the hustle and bustle but close enough for countless conveniences. These condos feature a comfortable, thoughtfully planned out spacious interior totaling 1,672sqft. Offering an open first floor layout with plenty of closet space, a tucked away half bath, and a fully appointed kitchen with stone counters, appliances, and an island. The second floor master suite will not disappoint with a double vanity, tile shower, and large walk-in closet off the bath. Two guest beds or a guest bed/office, a guest bath, and laundry room complete the second floor. There is also a full unfinished basement for even more space, an outside patio, and a garage to complete this fantastic home. You may choose a unit already complete and move in ready or choose a unit under construction and pick all your own finishes, they're going up quick with not much time to spare!
- Type:
- Other
- Sq.Ft.:
- n/a
- Status:
- Active
- Beds:
- n/a
- Lot size:
- 0.22 Acres
- Year built:
- 2003
- Baths:
- 3.00
- MLS#:
- 73304641
ADDITIONAL INFORMATION
This young Mixed-Use building is set on highly visible Killingy Street just moments to Route 6 & 295. Featuring two 1st floor retail units and a second floor residential unit. Built in 2003 this well-maintained building offers wrap around ample parking, signage for both retail units, separate gas & electric utilities for all 3 units, low maintenance siding, fire coded, central air, underground utilities & more. Great visibility, corner lot and high daily car counts for your business(s) exposure. Zoned B-2, which offers many potential uses! Seller financing available.
- Type:
- Multi-Family
- Sq.Ft.:
- 1,920
- Status:
- Active
- Beds:
- 4
- Lot size:
- 0.11 Acres
- Year built:
- 1910
- Baths:
- 3.00
- MLS#:
- 1371291
ADDITIONAL INFORMATION
Outstanding investment opportunity! Great three family dwelling in a lovely, peaceful location off Plainfield Pike. This home features two units on the main level plus a larger 2 bedroom unit above. The street level is a partially finished basement plus storage and mechanicals. The property boasts a spacious yard and parking for plenty! Nearby shopping, restaurants and many amenities. Plus easy highway access. Do not miss this opportunity!!
- Type:
- Multi-Family
- Sq.Ft.:
- 3,297
- Status:
- Active
- Beds:
- 10
- Lot size:
- 0.11 Acres
- Year built:
- 1900
- Baths:
- 3.00
- MLS#:
- 1371218
ADDITIONAL INFORMATION
**Tremendous investment opportunity bringing in positive cash flow!!**Don't miss this exceptionally large three family dwelling, nicely positioned in the heart of Johnston. All units feature 3/4 bedrooms and have recent upgrades. Parking for 6 cars, plus a large yard.
$420,000
3 Michael Street Johnston, RI 02919
- Type:
- Single Family
- Sq.Ft.:
- 1,034
- Status:
- Active
- Beds:
- 3
- Lot size:
- 0.17 Acres
- Year built:
- 1986
- Baths:
- 1.00
- MLS#:
- 1370937
ADDITIONAL INFORMATION
Jump into homeownership with this fantastic updated 3-bedroom raised ranch located in a quiet, low traffic neighborhood in Johnston, RI. A new circular driveway welcomes you onto this well maintained property with thoughtful landscaping and a fully fenced in backyard. The main level of this home offers open concept living with access to a large deck off the dining room that overlooks an expansive yard space with a shed for outdoor storage and an above-ground pool. The kitchen has been updated with new cabinets and countertops, stainless steel appliances, and laminate flooring. Newer carpeting takes you through the living room and down the hall to the three bedrooms and full bath. The lower level is ready for expansion with high ceilings and rough plumbing for another bathroom. You'll also find two walk-out options on either side of the rear of the house, giving way to an infinite number of ideas and options for additional living space. Schedule a visit today to explore all of the opportunity this home can offer you for years to come!
$1,199,000
0 Central Avenue Johnston, RI 02919
- Type:
- Single Family
- Sq.Ft.:
- 2,825
- Status:
- Active
- Beds:
- 4
- Lot size:
- 1.03 Acres
- Baths:
- 4.00
- MLS#:
- 1370894
- Subdivision:
- Scituate Line
ADDITIONAL INFORMATION
Welcome to your Dream Home! This beautifully designed 4 bedroom 3.5 bath custom designed home has over 2800 sq. ft. of living area perfectly situated on 1 acre of manicured land. This home will feature an open floor plan, gourmet kitchen and high end finished throughout. The exterior will have over 1,000 sq. ft. of decks and covered porches along with an outdoor fireplace. There will also be an oversized 2 car garage and a large basement with a walkout perfect for additional living space. Builder will consider customizing or changing the design.
- Type:
- Single Family
- Sq.Ft.:
- 2,114
- Status:
- Active
- Beds:
- 3
- Lot size:
- 1.14 Acres
- Year built:
- 2024
- Baths:
- 3.00
- MLS#:
- 1370826
ADDITIONAL INFORMATION
Welcome to your future dream home! This beautiful ranch home, currently under construction, offers 3 bedrooms and 2.5 baths in a fantastic layout! The heart of this home features a stunning main living area with cathedral ceilings and elegant hardwood floors, creating a bright and spacious environment perfect for gatherings with that special touch of sophistication and warmth. Off the beautifully designed kitchen with sparkling quartz countertops and an oversized island perfect for entertaining, enjoy the Pinterest worthy pantry with generous amounts of storage! With single-level living, this home is designed for both comfort and convenience. Each bedroom provides room for relaxation, while the thoughtfully designed bathrooms offer modern amenities. The primary bedroom offers a spacious walk-in closet perfect for all your needs and wants! An unfinished basement presents exciting potential for additional living space down the road perfect for a family room, home gym, or extra storage. Equipped with a complete irrigation system, this new build features an efficient sprinkler setup to ensure your landscape stays vibrant and healthy. This isn't your average new construction home, as it is custom designed with detailed finishings! Don't miss your chance to be part of this exciting community! Schedule a visit today to explore the possibilities and make this home your own. Completion is just around the corner!
$790,000
206 Shun Pike Johnston, RI 02919
- Type:
- Single Family
- Sq.Ft.:
- 4,576
- Status:
- Active
- Beds:
- 3
- Lot size:
- 1.02 Acres
- Year built:
- 1970
- Baths:
- 3.00
- MLS#:
- 1370782
ADDITIONAL INFORMATION
Welcome to 206 Shun Pike, a spacious and comfortable home nestled in the heart of Johnston, Rhode Island. This property boasts an expansive living area of 2,736 square feet, situated on a generous lot size of 44,431 square feet. The main residence offers three bedrooms and two bathrooms that are well-appointed with modern fixtures and finishes. The open-concept design ensures ample natural light throughout the home, creating an inviting atmosphere perfect for relaxation or entertaining guests. One unique feature of this property is its In-Law Apartment. This separate space features its own kitchen and living room, providing privacy while maintaining close proximity to the main house. It's ideal for hosting extended stay guests or as a potential rental opportunity. This home's central location within Johnston provides easy access to these local attractions. Enjoy the convenience of nearby grocery stores for your everyday needs or indulge in one of many dining options available just minutes from your doorstep. In summary, 206 Shun Pike is more than just a place to live it's a lifestyle. Its generous living spaces combined with the additional In-Law Apartment make it a versatile option suitable for various living arrangements. Coupled with the amenities offered by the surrounding community of Johnston, this property presents an exceptional opportunity for those seeking comfort and convenience in their next home.
$475,000
21 Steere Drive Johnston, RI 02919
- Type:
- Single Family
- Sq.Ft.:
- 1,898
- Status:
- Active
- Beds:
- 3
- Lot size:
- 0.33 Acres
- Year built:
- 1994
- Baths:
- 2.00
- MLS#:
- 1370626
- Subdivision:
- Oak Swamp
ADDITIONAL INFORMATION
Move right in to this 3 bedroom, 2 bathroom raised ranch in the desirable Oak Swamp neighborhood! The soaring cathedral ceilings and open kitchen/dining/living area offer the open-concept living areas which you will love! Full walkout basement with additional living space complete with family room with dry bar, additional bedroom/den and full bathroom. Completely maintenance-free exterior vinyl siding, insulated windows and brand new roof! Large deck plenty of parking in one car integral garage. Call today to schedule your private tour.
$399,000
93 Peck Hill Road Johnston, RI 02919
- Type:
- Single Family
- Sq.Ft.:
- 1,344
- Status:
- Active
- Beds:
- 3
- Lot size:
- 0.22 Acres
- Year built:
- 1940
- Baths:
- 1.00
- MLS#:
- 1370634
ADDITIONAL INFORMATION
Just listed! This charming Colonial, featuring 1,344 sq ft, boasts three bedrooms and one bathroom. Nestled on just under a quarter-acre along the Johnston/Scituate line, this updated single-family home includes new windows, a modern kitchen, fresh flooring, and stainless-steel appliances. It's move-in ready and waiting for you to make it your own. Don't miss out on the opportunity to experience its warmth and comfort. Schedule your showing today and see why this could be your perfect home!
$375,000
4 Johnson Avenue Johnston, RI 02919
- Type:
- Single Family
- Sq.Ft.:
- 1,593
- Status:
- Active
- Beds:
- 2
- Lot size:
- 0.16 Acres
- Year built:
- 1957
- Baths:
- 2.00
- MLS#:
- 1370160
- Subdivision:
- Dean Ave./Smithfield line
ADDITIONAL INFORMATION
Welcome to this delightful Cape style "storybook" home featuring two bedrooms and two full bathrooms. Hardwood floors run through the main living areas, adding warmth and character to this home. The primary bedroom is thoughtfully situated on its own floor, (there's just something about a private peaceful space), allowing for a great retreat for reading, TV, or podcasts! The main level features a sun filled dining area, and a large screened in porch is the ideal area to create a relaxing space to enjoy some fresh air. Downstairs you will find additional finished space, which can be used for a toy room, office, game room or even a second living room. Add in another full bathroom for convenience and this could be the family night spot! This home boasts a large, beautiful yard, perfect for activities and gatherings. The garage makes for perfect storage that is easily accessible! Enjoy the convenience of being close to all amenities, including shops, schools and recreational areas. Literally turn left out of your driveway and you're a stone's throw from a great walking path and park! Don't miss the opportunity to make this property your new home!
- Type:
- Single Family
- Sq.Ft.:
- 2,944
- Status:
- Active
- Beds:
- 4
- Lot size:
- 0.36 Acres
- Year built:
- 1967
- Baths:
- 2.00
- MLS#:
- 1369995
- Subdivision:
- SIMMONSVILLE
ADDITIONAL INFORMATION
CLASSIC COLONIAL PERFECTLY POSITIONED ON A PRIVATE CORNER LOT AND EXCLUSIVELY OWNED SINCE 1972. THIS PROPERTY INCLUDES: A BRAND NEW STEEL FRONT DOOR, OPEN CONCEPT FOYER ENTRY INTO THE LIVINGROOM WITH 16' CEILINGS ACCENTED BY A WATERFORD CRYSTAL CHANDELIER FROM IRELAND, CROWN MOULDINGS THROUGHOUT THE SECOND LEVEL, NEWER FUJITSU MINI SPLITS, NEW GOURMET KITCHEN WITH GRANITE COUNTER TOPS, CUSTOM CABINETS AND STAINLESS STEEL APPLIANCES, NEW OAK HARDWOOD FLOORS, FOUR SEASON MUSIC ROOM WITH REAR DECK OVERLOOKING BACKYARD GARDENS, LOFT STYLE FAMILY ROOM WITH WOOD STOVE, LARGE MASTER BEDROOM EN SUITE, OWNED SECURITY SYSTEM, REPLACEMENT WINDOWS, BRAND NEW ROOF, NEWER OIL TANK AND INTEGRAL HIGH CEILING TWO CAR GARAGE.
- Type:
- Single Family
- Sq.Ft.:
- 3,079
- Status:
- Active
- Beds:
- 4
- Lot size:
- 0.76 Acres
- Year built:
- 1930
- Baths:
- 3.00
- MLS#:
- 1369842
- Subdivision:
- Simmonsville
ADDITIONAL INFORMATION
Stunningly spacious 4 Bed/2.5 Bath home with LOADS of amazing updates! You'll fall in love as soon as you walk in your front door from your farmer's porch into your huge living room w/gas fireplace, recessed lighting and hardwood floors! Heading through your large dining room you'll find your high-end updated kitchen (2021) and eat-in dining area. Continue on into your family room w/wet bar and hardwood floors! Toss in 3 good-sized bedrooms w/vaulted ceilings, a full bath along with a half bath and you'll want to call it home! BUT WAIT... THERE'S MORE! The 2nd floor boasts a HUGE primary suite w/balcony, walk-in closet and full bath! Don't forget an extra sitting room/office, too! Outside you'll LOVE your fence-in backyard, large deck w/screened-in gazebo! Toss in a large 2-car garage, tons of parking, 4 ductless mini-splits for AC & efficient supplemental heat, replacement windows (2009), architectural roof (2022) all on 0.76 acres and you'll be ready to move in! Just a couple minutes to Rte 295! Come see for yourself!
$380,000
32 Leading Street Johnston, RI 02919
- Type:
- Single Family
- Sq.Ft.:
- 1,100
- Status:
- Active
- Beds:
- 3
- Lot size:
- 0.1 Acres
- Year built:
- 1925
- Baths:
- 1.00
- MLS#:
- 1369737
ADDITIONAL INFORMATION
WELCOME TO THIS CHARMING 3-BEDROOM SINGLE FAMILY HOME FEATURING A BEAUTIFULLY RENOVATED KITCHEN AND BATHROOM. THE OPEN FLOOR PLAN OFFERS A BRIGH AND INVITING ATMOSPHERE, HIGHLIGHTED BY WEL-MAINTAINED FLOORS THROUGHOUT. ENJOY THE SERENE, COZY YARD-PERFECT FOR RELAZING OR ENTERTAINING. LOCATED IN A FRIENDLY NEIGHBORHOOD. SCHEDULE A VIEWING TODAY!
$415,000
13 Bend Street Johnston, RI 02919
- Type:
- Single Family
- Sq.Ft.:
- 1,983
- Status:
- Active
- Beds:
- 3
- Lot size:
- 0.45 Acres
- Year built:
- 1963
- Baths:
- 2.00
- MLS#:
- 1369436
- Subdivision:
- Off Atwood Avenue, Off Park
ADDITIONAL INFORMATION
Located off Atwood Avenue (to Park) on a newly paved dead-end street, this one-owner Ranch style home is larger than it appears, the main level features 3 bedrooms with hardwood floors, tub/shower bathroom, living room that is open to the kitchen/dining area with an addition that offers a bonus room with fireplace and sliders to step-down deck that overlooks a private yard. The full walk-out lower level offers a part-finished open living area, small kitchenette, bathroom-shower and office. Many possibilities for immediate or future family needs. Property sits at a corner on a dead-end road with just over 19,000 square feet of land (2 deeded lots). Ample room for garages, pool, etc.
- Type:
- General Commercial
- Sq.Ft.:
- 2,280
- Status:
- Active
- Beds:
- n/a
- Lot size:
- 0.14 Acres
- Year built:
- 1971
- Baths:
- MLS#:
- 1369337
ADDITIONAL INFORMATION
This prime corner lot boasts high visibility and strategic positioning, ensuring maximum exposure for your business. With ample parking and customizable layout options, the space is perfect for various uses, from office setups to showrooms. Is high traffic flow off of Killingly makes it ideal for attracting customers and enhancing your business presence in the community. Situated near ample restaurants, coffee shops, and other commercial establishments, this location provides added convenience for both clients and employees. Additionally, the property has successfully passed all Phase I and II environmental testing, ensuring a secure and ready-to-use space. Currently housing Towne Auto Upholstery, this building is an excellent opportunity for anyone looking to establish or expand their business in a vibrant area. Don't miss out on this chance to make your mark in Johnston!
$449,900
24 Kensington Way Johnston, RI 02828
- Type:
- Condo
- Sq.Ft.:
- 1,672
- Status:
- Active
- Beds:
- 3
- Year built:
- 2024
- Baths:
- 3.00
- MLS#:
- 1369077
ADDITIONAL INFORMATION
Introducing Johnston's brand new, beautiful Townhouses! Located in the Northern section of Atwood Ave, Parkside Condominiums are away from the hustle and bustle but close enough for countless conveniences. These condos feature a comfortable, thoughtfully planned out spacious interior totaling 1,672sqft. Offering an open first floor layout with plenty of closet space, a tucked away half bath, and a fully appointed kitchen with stone counters, appliances, and an island. The second floor master suite will not disappoint with a double vanity, tile shower, and large walk-in closet off the bath. Two guest beds or a guest bed/office, a guest bath, and laundry room complete the second floor. There is also a full unfinished basement for even more space, an outside patio, and a garage to complete this fantastic home. You may choose a unit already complete and move in ready or choose a unit under construction and pick all your own finishes, they're going up quick with not much time to spare!
- Type:
- Multi-Family
- Sq.Ft.:
- 4,557
- Status:
- Active
- Beds:
- 6
- Lot size:
- 0.27 Acres
- Year built:
- 1910
- Baths:
- 3.00
- MLS#:
- 1368220
ADDITIONAL INFORMATION
One of a kind 3 family, totally, newly renovated, located in Johnston countryside with quick access to the highway. Two buildings on an oversized lot with a 3 car garage and 3 private decks. The first floor is a massive 2 bedrooms with plenty of closet space plus a huge office, all with oversized windows. This unit includes a beautiful U shaped kitchen with pantry that overlooks a huge great room that has vaulted ceilings with a sky light and leads out to a huge private deck. The 2nd floor unit is a 2 bedroom, living room, dining room, and alley kitchen with pantry that has an excellent layout and cozy feel. This unit also has a private deck on the ground level. The 2nd building in the rear, built in 1993 has the 3rd unit on the 2nd floor. It is a 1 nice size bedroom with an oversized closet, large living room/ dining room area and a L shaped beautiful kitchen with pantry. This unit also has its own private deck on the same level. It sits on top of a 3 car garage with automatic door openers. The garage is oversized with a great work area. There is an outside storage area also attached to the garage. These 3 units, tastefully renovated, feel spacious and private. Close to many amenities such as medical, shopping, parks, bike paths etc. Owner is a general contractor. Short shot to the highway, plenty of shopping nearby and you have R&R with income benefits at home. Don't miss!
- Type:
- Single Family
- Sq.Ft.:
- 2,477
- Status:
- Active
- Beds:
- 4
- Lot size:
- 0.46 Acres
- Year built:
- 2020
- Baths:
- 3.00
- MLS#:
- 1367509
- Subdivision:
- Bella Woods
ADDITIONAL INFORMATION
Discover your dream home in this nearly new Colonial nestled on a serene and private cul-de-sac. This beautiful 3-4 bedroom home built in 2020 combines classic Colonial elegance with modern comforts such as open spacious layout, gorgeous kitchen with oversized island for gatherings and built ins for plenty of cabinet space, spacious dining/living area, and a formal dining room for those holiday gatherings. Upper level boasts a beautiful spacious primary suite with 2 walk in closets, two spacious bedrooms also having walk in closets, full guest bath, and a 24x24 bonus room (with closets). All this and more situated on a private setting, but still nearby all amenities. Don't miss this opportunity to make this beautiful home your own. Call today for your private showing.
$385,000
13 Simmons Street Johnston, RI 02919
- Type:
- Single Family
- Sq.Ft.:
- 1,981
- Status:
- Active
- Beds:
- 2
- Lot size:
- 0.28 Acres
- Year built:
- 1958
- Baths:
- 2.00
- MLS#:
- 1366466
- Subdivision:
- Simmonsville
ADDITIONAL INFORMATION
This SOLID 2/3 bedroom Cape Cod is built to last, and offers so much bang for your buck! This home is located on a dead end street within a convenient Simmonsville plat, offering an oversized yard AND a HUGE garage as well! Much potential here for a hobbyist, auto enthusiast or artist! The interior features hardwood and pine flooring on both levels of living, a fully equipped kitchen with eat in capacity, as well as a dining room with brick fireplace for those cooler nights! A formal living room and a flex room that can be used as an office, or an additional bedroom or den, opens to a relaxing screened patio for warmer evenings! The basement is partially finished, and the heating system and roof are both relatively recent updates. This home is a perfect choice if you need a home to "grow in", or even a spacious starter that's conveniently located to shopping, highways, and entertainment. The yard is great for backyard games or a firepit. Put this one on your list and you won't be disappointed. Just a little updating and attention and this cutie will be a shining star!
$179,900
0 Jackson Avenue Johnston, RI 02919
- Type:
- Land
- Sq.Ft.:
- n/a
- Status:
- Active
- Beds:
- n/a
- Lot size:
- 0.28 Acres
- Baths:
- MLS#:
- 1365406
- Subdivision:
- JOHNSTON
ADDITIONAL INFORMATION
Attention Builders! Don't miss out on this great opportunity to build in this fantastic neighborhood. The subject lot contains 12,166 sq. ft. of land and is approved for a 100x26 2 story home up to 5200 sq. ft. of living space. New construction is selling for $700,000 in this same location. Included with the sale is a class 1 survey & zoning cert., all utilities are at or near the property. The location is ideal for anyone commuting to the new Citizens campus or Amazon distribution center. Close to everything including major highways, all amenities and shopping.
- Type:
- General Commercial
- Sq.Ft.:
- n/a
- Status:
- Active
- Beds:
- n/a
- Year built:
- 1980
- Baths:
- MLS#:
- 1364742
ADDITIONAL INFORMATION
FANTASTIC OPPORTUNITY TO PURCHASE A WELL ESTABLISHED FULLY STAFFED DAYCARE. IMPECCABLE REPUTATION IN THE COMMUNITY 34 YEARS SAME OWNER 14 STUDENTS ALWAYS AT CAPACITY BRIGHTSTARS ACCREDITED BUSINESS ONLY
$299,900
2 South Street Johnston, RI 02919
- Type:
- Single Family
- Sq.Ft.:
- 882
- Status:
- Active
- Beds:
- 2
- Lot size:
- 0.07 Acres
- Year built:
- 1944
- Baths:
- 1.00
- MLS#:
- 1364691
ADDITIONAL INFORMATION
Charming single-family home in Johnston, RI! This delightful residence features 2 cozy bedrooms and 1 full bath, perfect for small families, couples, or individuals seeking a comfortable living space. The kitchen and living area boast an open floor plan, creating a spacious and inviting environment ideal for entertaining and everyday living. Step outside to enjoy the outdoor deck, perfect for relaxing, dining, or hosting gatherings. The property also includes a good-sized backyard, offering ample space for gardening, play, or simply unwinding. The paved driveway provides convenient off-street parking. Located in a desirable neighborhood, this home combines modern living with a peaceful environment. With its functional layout and charming features, this Johnston home is a fantastic opportunity for those looking to settle in a welcoming community!

The data relating to real estate for sale on this web site comes in part from the IDX Program of the State-Wide MLS. IDX information is provided exclusively for consumers' personal, non-commercial use and may not be used for any purpose other than to identify prospective properties consumers may be interested in purchasing. Copyright © 2024 State-Wide MLS, Inc. All rights reserved.

The property listing data and information, or the Images, set forth herein were provided to MLS Property Information Network, Inc. from third party sources, including sellers, lessors and public records, and were compiled by MLS Property Information Network, Inc. The property listing data and information, and the Images, are for the personal, non-commercial use of consumers having a good faith interest in purchasing or leasing listed properties of the type displayed to them and may not be used for any purpose other than to identify prospective properties which such consumers may have a good faith interest in purchasing or leasing. MLS Property Information Network, Inc. and its subscribers disclaim any and all representations and warranties as to the accuracy of the property listing data and information, or as to the accuracy of any of the Images, set forth herein. Copyright © 2024 MLS Property Information Network, Inc. All rights reserved.
Johnston Real Estate
The median home value in Johnston, RI is $452,150. This is higher than the county median home value of $372,900. The national median home value is $338,100. The average price of homes sold in Johnston, RI is $452,150. Approximately 65.83% of Johnston homes are owned, compared to 24.52% rented, while 9.66% are vacant. Johnston real estate listings include condos, townhomes, and single family homes for sale. Commercial properties are also available. If you see a property you’re interested in, contact a Johnston real estate agent to arrange a tour today!
Johnston, Rhode Island has a population of 29,550. Johnston is more family-centric than the surrounding county with 29.2% of the households containing married families with children. The county average for households married with children is 27.53%.
The median household income in Johnston, Rhode Island is $75,579. The median household income for the surrounding county is $65,797 compared to the national median of $69,021. The median age of people living in Johnston is 45.1 years.
Johnston Weather
The average high temperature in July is 83.2 degrees, with an average low temperature in January of 17.5 degrees. The average rainfall is approximately 49.7 inches per year, with 36.8 inches of snow per year.
