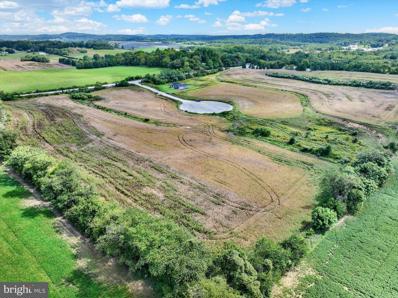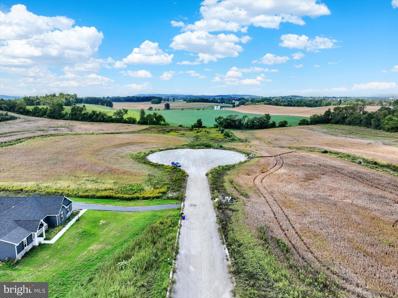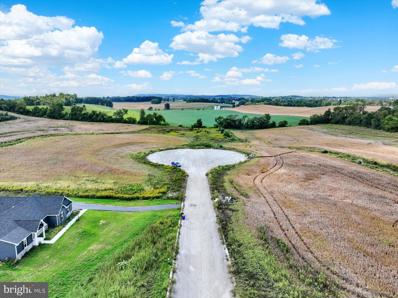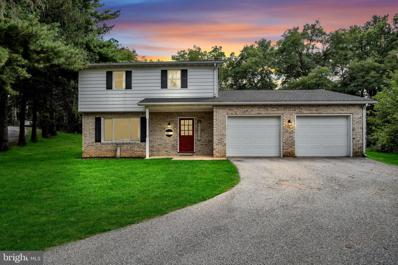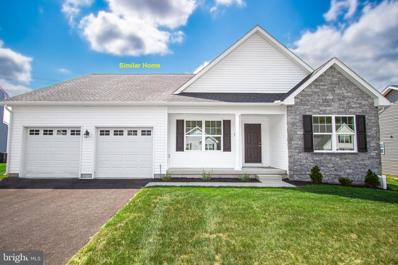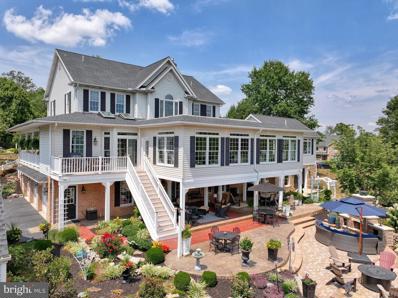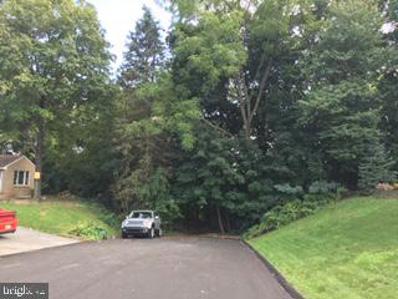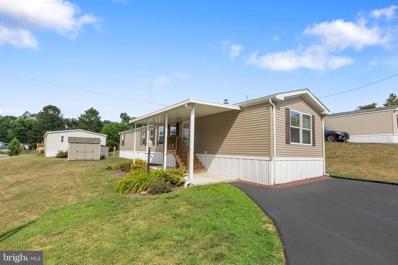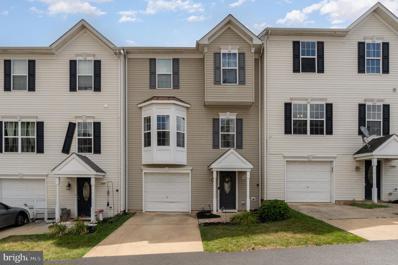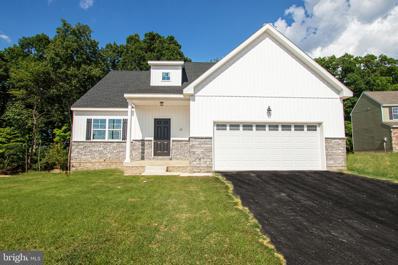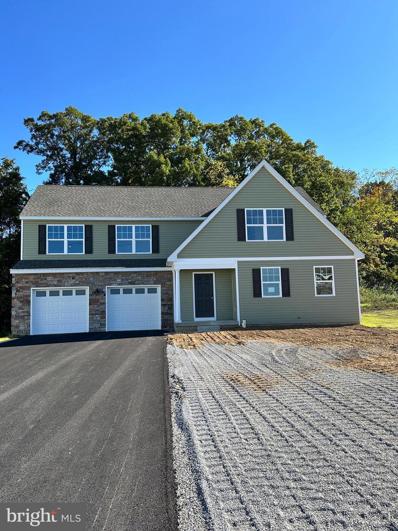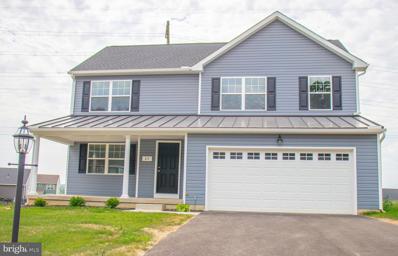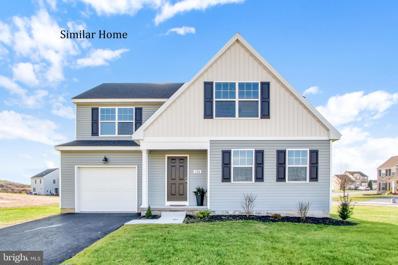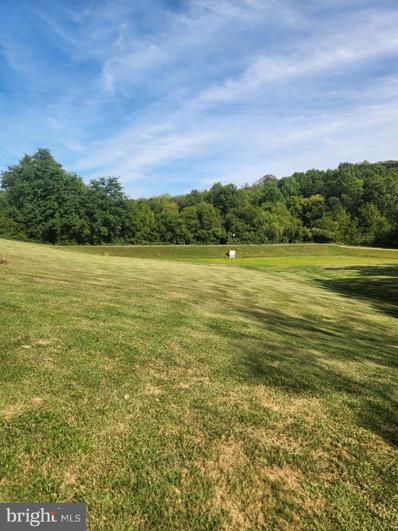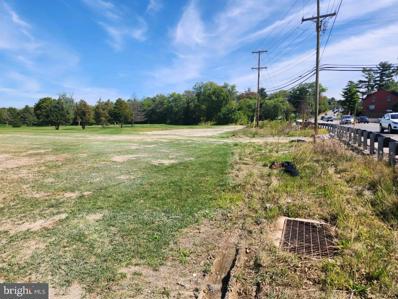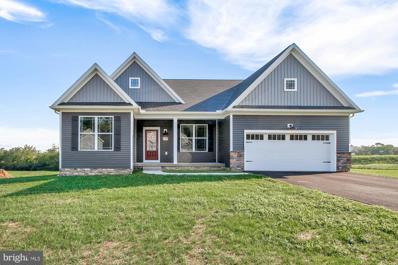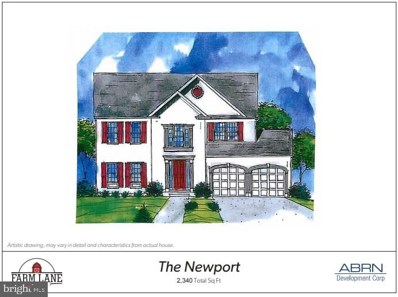York PA Homes for Rent
- Type:
- Land
- Sq.Ft.:
- n/a
- Status:
- Active
- Beds:
- n/a
- Lot size:
- 8.16 Acres
- Baths:
- MLS#:
- PAYK2069512
ADDITIONAL INFORMATION
Welcome to a neighborhood where families can create their dream homes and build lifelong memories! With homes starting in the mid-$400s, each property will feature beautiful stone or brick to grade, along with side-load garages. The best part? You get to be hands-on in designing every detail of your home. The possibilities are endless! Public Water, Electric, Natural Gas, Cable, all available. Nestled in the Rolling Meadows, this stunning community offers ONLY 6 exclusive lots, ranging from 3 to 8 acres. The breathtaking views will leave you speechless, and the location is perfectâclose to York, Hanover, and ideal for Maryland commuters. Donât wait to be one of the lucky six homeowners in this serene and conveniently located neighborhood!
- Type:
- Land
- Sq.Ft.:
- n/a
- Status:
- Active
- Beds:
- n/a
- Lot size:
- 3.01 Acres
- Baths:
- MLS#:
- PAYK2069492
ADDITIONAL INFORMATION
Welcome to a neighborhood where families can create their dream homes and build lifelong memories! With homes starting in the mid-$400s, each property will feature beautiful stone or brick to grade, along with side-load garages. The best part? You get to be hands-on in designing every detail of your home. The possibilities are endless! Public Water, Electric, Natural Gas, Cable, all available. Nestled in the Rolling Meadows, this stunning community offers ONLY 6 exclusive lots, ranging from 3 to 8 acres. The breathtaking views will leave you speechless, and the location is perfectâclose to York, Hanover, and ideal for Maryland commuters. Donât wait to be one of the lucky six homeowners in this serene and conveniently located neighborhood!
- Type:
- Land
- Sq.Ft.:
- n/a
- Status:
- Active
- Beds:
- n/a
- Lot size:
- 7.04 Acres
- Baths:
- MLS#:
- PAYK2069520
ADDITIONAL INFORMATION
$334,899
285 Evergreen Lane York, PA 17408
- Type:
- Single Family
- Sq.Ft.:
- 1,842
- Status:
- Active
- Beds:
- 3
- Lot size:
- 0.85 Acres
- Year built:
- 1972
- Baths:
- 2.00
- MLS#:
- PAYK2068900
- Subdivision:
- West York
ADDITIONAL INFORMATION
Beautifully remodeled in 2020, this 3-bedroom, 1.5-bath colonial home offers modern comfort with timeless charm. Nestled at the end of a quiet lane, this 1,842 sqft gem features a spacious kitchen with stunning quartz countertops, perfect for cooking and entertaining. The living area boasts an elegant built-in fireplace and eye-catching accent walls that add character and warmth. The fully fenced-in backyard is ideal for pets, outdoor fun, or relaxation. Built in 1972, this home blends classic architecture with contemporary updates. Located in a peaceful, private setting yet close to local amenities. Donât miss your chance to own this move-in ready beauty!
- Type:
- Single Family
- Sq.Ft.:
- 1,618
- Status:
- Active
- Beds:
- 3
- Lot size:
- 0.23 Acres
- Year built:
- 2024
- Baths:
- 3.00
- MLS#:
- PAYK2068166
- Subdivision:
- Farm Lane Estates
ADDITIONAL INFORMATION
This Brand New 1-story 3 bedroom 2-1/2 bath "Bristol" floor plan checks all the boxes! From the large open flowing kitchen offering recessed lights, raised panel maple cabinets with crown molding and "soft close hinges and sliders", to the convenience of the master bath featuring walk-in shower, double bowl vanity and linen cabinet. The 1st floor laundry and level driveway are perfect for anyone looking for 1 floor living. Need extra space...there is an additional 1600 sq. ft. in the unfinished basement waiting for your ideas. Price reflects the Preferred Lender & Title Company $5,500 credit. If Preferred Lender and Title company are not used, add $5,500 to the total purchase price. If you prefer to pick your own colors, this home can be built on additional lots. This home can be completed and ready for occupancy by November. Please see associated docs for builder's current incentive acknowledgement.
$1,199,888
1709 Country Manor Drive York, PA 17408
- Type:
- Single Family
- Sq.Ft.:
- 5,977
- Status:
- Active
- Beds:
- 6
- Lot size:
- 2.32 Acres
- Year built:
- 2001
- Baths:
- 6.00
- MLS#:
- PAYK2067170
- Subdivision:
- Country Manor Estates
ADDITIONAL INFORMATION
"The Country Manor Estate" If you have been searching for an entertainer's dream and family oasis.. Experience a masterpiece of luxury and elegance, offering nearly 6,000 square feet of meticulously updated and expanded living space. Nestled in a serene cul-de-sac in one of the most private and secure neighborhoods. This home invites you to experience a life of unparalleled comfort with the added benefit of significantly lower taxes. Step inside to discover an expansive eat-in kitchen and dining room combination thatâs truly a chefâs paradise, featuring custom birch cabinetry, granite countertops, and premium KitchenAid appliances complete with Viking gas top. The oversized enclosed sun room, an extraordinary addition, captivates with its panoramic views and rare fireplace, making it the perfect spot for winter gatherings or holiday celebrations. Designed for entertaining, the two-story living room boasts a sophisticated home speaker system, seamlessly integrated into the walls, ensuring that your parties are unforgettable. The two luxurious ownerâs suites are a private retreat, complete with a lavish bathroom and individually hand carved stone exterior that tells a story of craftsmanship and timeless beauty. Family is the core of this home. Enjoy a maxed out In-Laws Quarters on the lower level complete with full kitchen, dual dining and living, separate en suite and dedicated laundry space. Access to the outdoor patios and stairless entry from all six garage and driveway provide freedom and independence. Outside, the expansive covered and exterior patio spaces were built for hosting friends and family! Surrounded by over 2 acres of pristine landscaping. Whether youâre hosting a summer barbecue or enjoying a quiet evening by the outdoor fireplace, this estate offers an unmatched blend of privacy and sophistication. For more information and to schedule your private showing, contact the listing agent today.
- Type:
- Land
- Sq.Ft.:
- n/a
- Status:
- Active
- Beds:
- n/a
- Lot size:
- 0.55 Acres
- Baths:
- MLS#:
- PAYK2066102
- Subdivision:
- West Manchester Twp
ADDITIONAL INFORMATION
Opportunity to build your own home on 1/2 acre lot in West York. Zoned R-3, Public water and sewer
- Type:
- Manufactured Home
- Sq.Ft.:
- 1,110
- Status:
- Active
- Beds:
- 3
- Year built:
- 2019
- Baths:
- 2.00
- MLS#:
- PAYK2065698
- Subdivision:
- Countryside Mhp
ADDITIONAL INFORMATION
Welcome to 135 Rustique Dr in the Countryside MHP! This charming 3-bedroom, 2-bath single-level home, built in 2019, offers modern comfort and convenience. The open-concept living area features a kitchen with an island and ample storage and cabinet space. Luxury vinyl plank flooring extends throughout all common areas, with a cozy dining space adjacent to the kitchen. The bedrooms are carpeted for added comfort, with ample closet space in each room. The master bedroom includes an en suite bathroom for added privacy. Included with the sale are a washer, dryer, refrigerator, stove, dishwasher, and microwave. Enjoy the outdoors on the covered porch, and take advantage of the additional storage provided by the shed. The oversized driveway accommodates up to 4 cars, ensuring plenty of parking space for you and your guests. Lot rent is $525/month, which includes water, sewer, and trash services. Donât miss out on this fantastic opportunity! For more information or to schedule a showing, call today!
- Type:
- Single Family
- Sq.Ft.:
- 1,918
- Status:
- Active
- Beds:
- 3
- Year built:
- 2006
- Baths:
- 3.00
- MLS#:
- PAYK2064578
- Subdivision:
- Iron Bridge Landing
ADDITIONAL INFORMATION
****BACK ON MARKET DUE TO BUYER FINANCING*** **MOTIVATIVE SELLERS-they have already moved to their new home and will entertain any and all offers! Welcome to this charming 3 bedroom, 2 1/2 bathroom townhome with a fenced in back yard! Featuring 3 levels to accommodate your need for separate spaces! The first floor features a space for all the toys, games, movies or whatever else you need extra space for! The second level offers an open floorplan featuring the kitchen and living room with a half bath for your convenience. On the upper most level are the 3 bedrooms for a good night sleep. Schedule your showing today because this one is gonna go fast!
- Type:
- Single Family
- Sq.Ft.:
- 2,157
- Status:
- Active
- Beds:
- 4
- Lot size:
- 0.27 Acres
- Year built:
- 2024
- Baths:
- 3.00
- MLS#:
- PAYK2060438
- Subdivision:
- Farm Lane Estates
ADDITIONAL INFORMATION
Traditional 2-story with modern touches! This "Westport" floor plan offers 4 bedrooms, 2-1/2 baths in an open floor plan. First floor master bedroom and bathroom. Large kitchen with island and granite countertops and tile shower in master bath. This home is available to be built! Price reflects the Preferred Lender & Title Company $5,500 credit. Open house every Saturday and Sunday 1 to 3pm. ****************************************************
- Type:
- Single Family
- Sq.Ft.:
- 2,033
- Status:
- Active
- Beds:
- 4
- Lot size:
- 0.77 Acres
- Year built:
- 2023
- Baths:
- 3.00
- MLS#:
- PAYK2060406
- Subdivision:
- Farm Lane Estates
ADDITIONAL INFORMATION
This 4 bedroom 2-1/2 bath 2 story colonial "Jackson XL" floor plan home boasts an open floor plan with large kitchen upgraded to offer 42" cabinets with granite countertops. Additional features include luxury vinyl plank flooring, recessed lighting and standing seam metal roofing. Home is complete. Price assumes use of Preferred Lender & Title Company, which is $5500. If buyer elects not to take advantage of this incentive, add $5500 to the purchase price. Open house every Saturday and Sunday 1 to 3pm.
- Type:
- Single Family
- Sq.Ft.:
- 1,850
- Status:
- Active
- Beds:
- 4
- Lot size:
- 0.45 Acres
- Year built:
- 2023
- Baths:
- 3.00
- MLS#:
- PAYK2060174
- Subdivision:
- Farm Lane Estates
ADDITIONAL INFORMATION
This home is completely finished and ready for its new owner! Traditional 2-story with modern touches! This Sudbury I floor plan offers 4 bedrooms, 2-1/2 baths in an open floor plan. Large kitchen with island, granite countertops, and soft-close cabinets and doors. Master bathroom has a tile shower. Price reflects the Preferred Lender & Title Company $5,500 credit. If incentive is not utilized, add $5,500 to purchase price. Please see associated docs for current incentive acknowledgement form.
- Type:
- Single Family
- Sq.Ft.:
- 1,580
- Status:
- Active
- Beds:
- 3
- Lot size:
- 0.3 Acres
- Year built:
- 2024
- Baths:
- 3.00
- MLS#:
- PAYK2059152
- Subdivision:
- Farm Lane Estates
ADDITIONAL INFORMATION
Traditional 2-story with modern touches! This Jackson floor plan offers 3 bedrooms, 2-1/2 baths in an open floor plan. Large kitchen with island and soft-close cabinets and doors. Open house every Saturday and Sunday 1 to 3pm. Current list price reflects the use of the builders Preferred Lender & Title Company. If buyer elects not to use the preferred lender and title company add $4,500 to purchase price. This home is a to be built. Before writing offer please contact listing agent.
- Type:
- Land
- Sq.Ft.:
- n/a
- Status:
- Active
- Beds:
- n/a
- Lot size:
- 2.35 Acres
- Baths:
- MLS#:
- PAYK2049204
ADDITIONAL INFORMATION
The current zoning will not allow a home to be built on due to a sewer easement. Note: this 2.35 acre lot is located in Colonial Crossing HOA with an annual fee of $1,845.40. You can the call township to discuss your potential plans. Plot plan is in the associated documents.
$19,900
0 Carlisle Road York, PA 17408
- Type:
- Land
- Sq.Ft.:
- n/a
- Status:
- Active
- Beds:
- n/a
- Lot size:
- 1.95 Acres
- Baths:
- MLS#:
- PAYK2049246
ADDITIONAL INFORMATION
1.95 acre lot with a stream running through it that is connected to Grandview Golf Course. Great road exposure in a commercial area. Please check with West Manchester Township for zoning questions. Sign is on the property. See plot plan for approximate lot lines.
- Type:
- Single Family
- Sq.Ft.:
- 1,950
- Status:
- Active
- Beds:
- 3
- Lot size:
- 0.4 Acres
- Year built:
- 2024
- Baths:
- 2.00
- MLS#:
- PAYK2044362
- Subdivision:
- Salem Overlook
ADDITIONAL INFORMATION
Move in Ready, Single-Family Home is a must-see in a community considered a "Hidden Gem," located in the North Codorus Township of York County, featuring 1,950 sq ft of living space! This home features 9' ceilings throughout, and Luxury Vinyl flooring , staggered kitchen cabinets, large windows, and additional trim throughout. The primary bedroom boasts a cathedral ceiling and fan, with a large walk in closet. The primary bathroom is luxury with a tile shower and separate tub. The kitchen is bright and open with an oversized island and eat in dining area. Off of the kitchen, the highlight of the Great Room is a beautiful coffered ceiling! Improve your lifestyle with a short commute to major cities and just a short drive to great local restaurants, colleges, and hospitals. Spacious country living with a modern, luxurious feel perfectly describes this community. This community is a place where residents can enjoy the beauty of the outdoors and a convenient location for commuting. Selecting our preferred lender and title company will make the purchasing experience a breeze. Get competitive rates and service by using Builder's select lender.
$384,135
Tbb Farm House Lane York, PA 17408
- Type:
- Single Family
- Sq.Ft.:
- 2,340
- Status:
- Active
- Beds:
- 4
- Lot size:
- 0.26 Acres
- Year built:
- 2022
- Baths:
- 3.00
- MLS#:
- PAYK153654
- Subdivision:
- Farm Lane Estates
ADDITIONAL INFORMATION
Traditional 2-story with modern touches! This Newport floor plan offers 4 bedrooms, 2-1/2 baths in an open floor plan. Large kitchen with island and soft-close cabinets and doors. This home is available to be built! Use the Preferred Lender & Title Company for a $4,500 credit. Open house every Tuesday from 5 to 7pm, Saturday and Sunday 1 to 3pm.
© BRIGHT, All Rights Reserved - The data relating to real estate for sale on this website appears in part through the BRIGHT Internet Data Exchange program, a voluntary cooperative exchange of property listing data between licensed real estate brokerage firms in which Xome Inc. participates, and is provided by BRIGHT through a licensing agreement. Some real estate firms do not participate in IDX and their listings do not appear on this website. Some properties listed with participating firms do not appear on this website at the request of the seller. The information provided by this website is for the personal, non-commercial use of consumers and may not be used for any purpose other than to identify prospective properties consumers may be interested in purchasing. Some properties which appear for sale on this website may no longer be available because they are under contract, have Closed or are no longer being offered for sale. Home sale information is not to be construed as an appraisal and may not be used as such for any purpose. BRIGHT MLS is a provider of home sale information and has compiled content from various sources. Some properties represented may not have actually sold due to reporting errors.
York Real Estate
The median home value in York, PA is $207,600. This is lower than the county median home value of $248,600. The national median home value is $338,100. The average price of homes sold in York, PA is $207,600. Approximately 64.4% of York homes are owned, compared to 31.57% rented, while 4.03% are vacant. York real estate listings include condos, townhomes, and single family homes for sale. Commercial properties are also available. If you see a property you’re interested in, contact a York real estate agent to arrange a tour today!
York, Pennsylvania 17408 has a population of 11,098. York 17408 is more family-centric than the surrounding county with 33.14% of the households containing married families with children. The county average for households married with children is 29.57%.
The median household income in York, Pennsylvania 17408 is $66,333. The median household income for the surrounding county is $72,543 compared to the national median of $69,021. The median age of people living in York 17408 is 47.4 years.
York Weather
The average high temperature in July is 86.3 degrees, with an average low temperature in January of 20.6 degrees. The average rainfall is approximately 42 inches per year, with 23.4 inches of snow per year.
