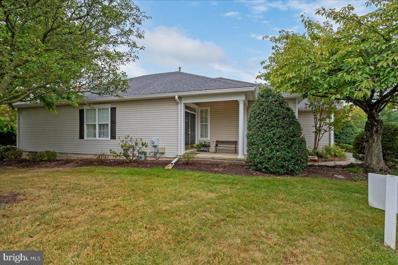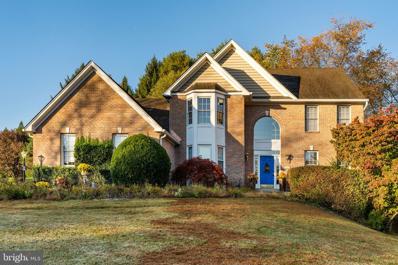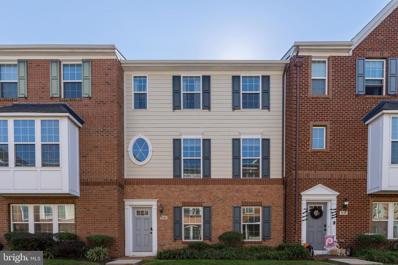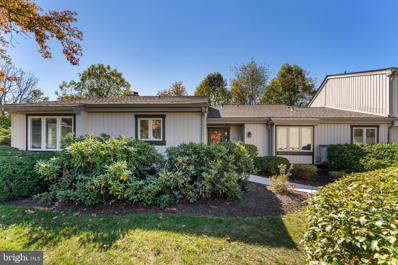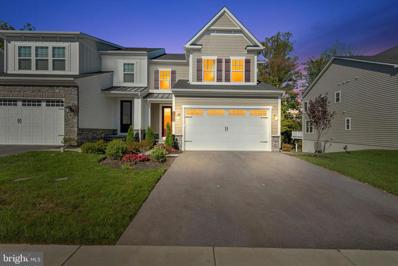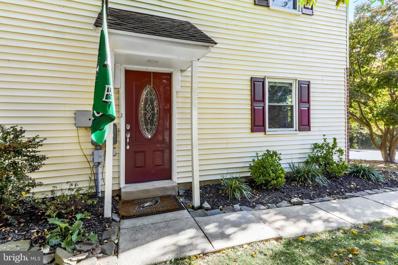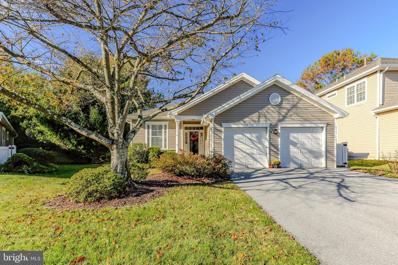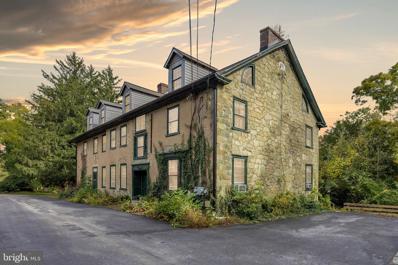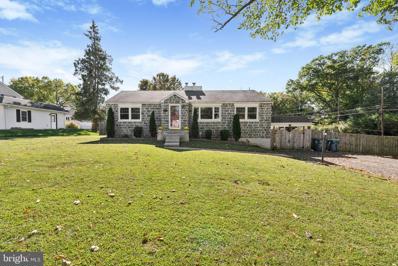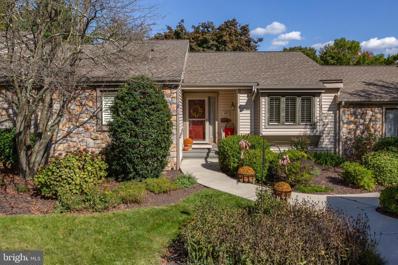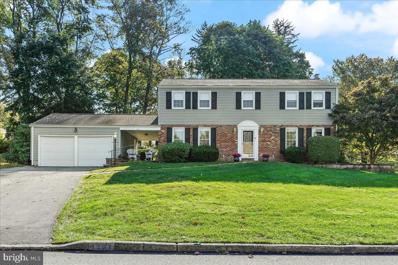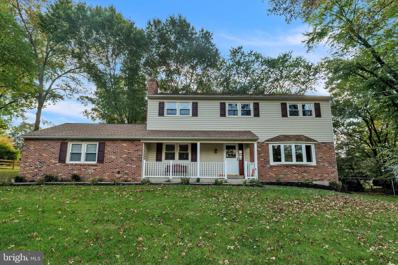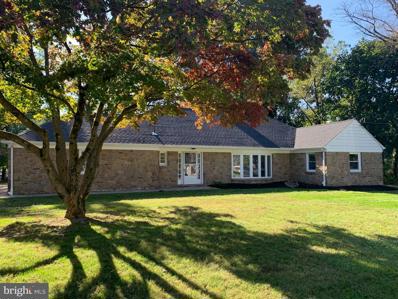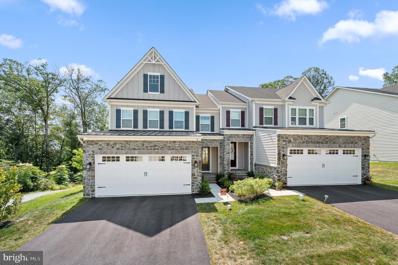West Chester PA Homes for Rent
- Type:
- Single Family
- Sq.Ft.:
- 3,690
- Status:
- Active
- Beds:
- 3
- Lot size:
- 0.04 Acres
- Year built:
- 1996
- Baths:
- 3.00
- MLS#:
- PACT2085688
- Subdivision:
- Hersheys Mill
ADDITIONAL INFORMATION
Well-positioned for convenience to restaurants and outdoor recreation . . . and socializing is a breeze on your deck! If living in a highly sought-after gated over 55 community on a gold course, sounds appealing, then put this opportunity in Hersheyâs Mill at the top of your West Chester tour list. This captivating 3-bedroom, 3-bathroom beauty displays a Traditional home's welcoming proportions and sight lines. The front door is an easy pedestrian distance to shopping and dining options and open spaces. Enjoy spectacular views of Hershey's Mill Golf Course from several rooms in this home. Within, you'll find a grand entryway, tiles in the foyer and the kitchen, an open floor plan with hardwood floors throughout the living room, dining area, and bedrooms, natural light complemented by stylish fixtures, vaulted and 9' ceilings, and a gas fireplace in the living room. The chef's kitchen charms with natural light, premium appliances, granite counters, and ample pantry space. The kitchen opens seamlessly onto the dining room, living room, and deck. Located on the main floor, the tranquil primary bedroom includes a large walk-in closet and a private bath with jetted whirlpool. The bathroom features a âsmartâ handicapped accessible Toto toilet that the previous owner paid over $5000 to install! The other two bedrooms, on the ground floor (above the ground floor would be the attic), are ensuite and ready for styling. Look out the deck and see the HM Golf Course green. The finished basement serves as multi-purpose room. Attached two-car garage has amble room. Too many extras to list. See it, you will want it. Exteriors include a dependable pressure-treated deck and patio. Someone's going to be very happy here . . . let it be you!
- Type:
- Single Family
- Sq.Ft.:
- 3,304
- Status:
- Active
- Beds:
- 4
- Lot size:
- 1 Acres
- Year built:
- 1997
- Baths:
- 3.00
- MLS#:
- PACT2085516
- Subdivision:
- Cheshire Knoll
ADDITIONAL INFORMATION
AVAILABLE IMMEDIATELY! Welcome to 966 N New Street a 4 bedroom, 2.5 bathroom home on 1-acre in the award-winning West Chester Area School District. This classic, brick-front colonial is ready for its next loving owner. Enter the 2-story foyer with front-to-back split staircase and with beautiful hardwood floors that span the entire first floor, excepting the family room. On your right is the sunny living room with crown molding and lighted French doors that can be closed for privacy. On the left is the spacious dining room with crown molding and chair rail and a bay window that allows for ample natural light. Straight back is the heart of the home, the kitchen, breakfast area, and family room. The kitchen offers an island with breakfast bar, electric cooking, stainless appliances, granite countertops, a pantry and a built-in desk. Adjacent to the kitchen is the breakfast area with access via sliding glass doors that open into the fantastic tile-floored 3-season room with sliders on all 3 sides. This versatile space is perfect for morning coffee or an evening beverage. The additional sliding glass doors can be opened to access the rear yard and side yards and the deck and offer a fantastic flow for entertaining! Adjacent to the breakfast room is the sunny family room with new carpet, vaulted ceiling, ceiling fan, and skylights all centered on the remote-controlled gas fireplace. Down the hall from the kitchen is the, ever-important, private home office for those that work from home and the 1st floor half bathroom. The main level is completed by the access from the 3-car oversized garage and the main level, tile-floored laundry room. Upstairs youâll find 3 generously sized bedrooms all served by the full hall bathroom with tile floor, double vanity, and tun/shower. The primary bedroom is a spacious suite with tray ceiling, recently refinished hardwood floors, a bay window for lots of sunlight, and has been freshly painted. The primary en suite has a large step-in shower, corner jetted tub, double vanity and linen closet. The primary suite has a walk-in closet with organizer and a not to be missed bonus space which could serve as another home office, or even an exercise space! The lower level is a daylight walk-up and currently unfinished/used for storage but offers a lot of potential for its next owners to customize the space as needed. 966 N New Street is a fabulous home just minutes to the West Chester Borough shops and restaurants and it just minutes to major travel routes like 202.
- Type:
- Single Family
- Sq.Ft.:
- 2,424
- Status:
- Active
- Beds:
- 3
- Lot size:
- 0.06 Acres
- Year built:
- 2011
- Baths:
- 3.00
- MLS#:
- PACT2085438
- Subdivision:
- Highpnte At Shanahan
ADDITIONAL INFORMATION
Welcome to 530 Raymond in the highly sought after Highpointe at Shanahan in the heart of the West Chester Borough. Come see this expansive Wexford model townhome that has been tastefully updated throughout the years. Step into the home through the finished lower-level family room, where a stylish accent wall greets you. This flexible space provides direct access to the oversized 2-car garage. On the main floor, the heart of the home awaits with brand new white Oak style LVP. This home boasts a sun-drenched eat-in kitchen with a large center island, custom white cabinetry, upgraded appliances with new refrigerator and dishwasher, a spacious pantry, and elegant quartz countertops, seamlessly flowing into a generous dining room! This home includes a 4-foot extension, offering the largest kitchen and dining area in the neighborhood! The adjoining family room and Trex deck, equipped with surround sound, make this floor ideal for summer barbecues and gatherings. A powder room adds convenience to the main level. On the third floor, you'll find 3 bedrooms and 2 full bathrooms, including a large primary suite with a coffered ceiling, a walk-in closet, and an en-suite bathroom featuring double sinks, an oversized tub, and a separate ceramic tile shower. Two additional well-sized bedrooms are serviced by a full hall bathroom, while the laundry room with side-by-side front-loading washer and dryer is located just outside the primary suite. Enjoy carefree living here with a brand new hot water heater and HVAC system which includes a new gas heater and air conditioning unit. Located in the sought-after West Chester Area School District, this home is just a short walk from downtown West Chesterâs vibrant scene of restaurants, a farmers market, boutique shopping, pubs, and fine dining. Enjoy year-round community events, all within walking distance, making parking worries a thing of the past. Plus, you'll have easy access to major highways, parks, shops, and recreation. Come tour this home for yourself to appreciate all it has to offer!
$549,900
353 Devon Way West Chester, PA 19380
- Type:
- Townhouse
- Sq.Ft.:
- 2,072
- Status:
- Active
- Beds:
- 2
- Lot size:
- 0.05 Acres
- Year built:
- 1980
- Baths:
- 2.00
- MLS#:
- PACT2085422
- Subdivision:
- Hersheys Mill
ADDITIONAL INFORMATION
Welcome to 353 Devon Way, a beautiful, spacious Marlborough Model end unit in the desirable Devonshire Village of Hersheyâs Mill. This 2-bedroom, 2 full bathroom home offers a modified open-concept floor plan and over 2,000 square feet of living space. As you enter, youâll notice the hardwood floors that span throughout the entirety of the home, excepting the kitchen and bathrooms. This special unit has an open concept entryway, living room and dining room with beamed ceiling. The large living room, centered on the wood burning fireplace, offers built-in cabinets for storage and has sliding glass doors to the fabulous private, tile patio with awning overlooking trees, great for bird watching or an evening beverage. The dining room, adjacent to the living room, has a bar that helps delineate the space and offers additional storage. Step through into the warm, inviting kitchen and breakfast room with Mexican tile, recessed lighting, and light wood cabinets. The kitchen offers ample storage with a pantry, peninsula with breakfast bar, electric cooking, granite countertops, and the laundry closet with stacked washer and dryer. The breakfast room allows for a table and chairs and has a deep window seat, perfect for morning coffee. From the entry way, begin down the hall to the bedrooms. On the left is the full hall bathroom with tile floor, upgraded single vanity & lighted mirrors, and large step in shower. Across the hall is the spare bedroom with a second deep window seat. Continue down the hall to the private primary suite. As you enter the primary bedroom on your left is a large walk-in closet with automatic light and a linen closet. The primary bedroom is bright and sunny with a window and window seat and sliding glass doors with direct access to your patio - both outfitted with remote-controlled blinds/window coverings. The highlight of the primary suite is the oversized bathroom with more floor tiles, a double vanity with ample storage, lighted mirrors, a step-up jetted tub, and a large frameless step-in shower. Do not miss in home cedar sauna or the âplantariumâ â the extra sunny corner of the bathroom perfect for all of your plants! This fantastic Devonshire property also offers a 1-car detached carport. Hersheyâs Mill is a vibrant community with clubhouse, pool, tennis & pickleball courts, woodshop, community garden and tons of walking trails. Schedule you appointment today!
- Type:
- Twin Home
- Sq.Ft.:
- 3,561
- Status:
- Active
- Beds:
- 3
- Lot size:
- 0.05 Acres
- Year built:
- 2023
- Baths:
- 4.00
- MLS#:
- PACT2078328
- Subdivision:
- Greystone
ADDITIONAL INFORMATION
Welcome to 1712 Frost Lane. Elegant & dignified, and yet comfortable. This model carriage home awaits you! $20,K Lot Premium and over $100K in upgrades this NEVER lived in, immaculate carriage home will stun you from the beginning with it tasteful landscaping featuring up-lighting, irrigation system and a bluestone hardscape walk path. With 3 bedrooms, and 3 full bathrooms & 1 half bath this home features many upgrades throughout. The home features 9' ceilings, wide plank hardwood floors that flow seamlessly throughout the first floor and second floor hallway. Polished nickel hardware sparkle leading you into the home. An intimate sitting area is the perfect place to welcome guest. or unwind. Natural sunlight fills this open concept great room & kitchen. With soft close cabinetry, luxurious quartz countertops, stainless-steel farmhouse sink & sleek stainless-steel appliances, 5 burner gas cooktop, oversized island, recessed and pendant lighting and generous sized breakfast area with access to back deck with make entertaining a breeze. Adjacent to the kitchen is a well appointed powder room & mudroom with access to the 2 car garage. A turned stairway guides you to the second floor that features an exceptional owner's suite with tray ceiling and oversized windows. The en suite features a extra long double sink vanity, walk-in shower with dual shower heads & bench. A very impressive walk-in closet. 2 generous sized bedrooms, hallbath and large linen closet complete the 2nd floor. A full finished basement with full bath, access to backyard and bluestone patio can easily be divided and become an extra bedroom , in-law area and still plenty of room left. Property features an enhanced security system, Close to Rt 202, downtown West Chester with incredible shops and restaurants. Make your appointment today!Member of 115 38th Street Upstairs LLC is a licensed Realtor in Pa & NJ,
- Type:
- Single Family
- Sq.Ft.:
- 1,597
- Status:
- Active
- Beds:
- 2
- Lot size:
- 0.04 Acres
- Year built:
- 1985
- Baths:
- 2.00
- MLS#:
- PACT2078484
- Subdivision:
- Hersheys Mill
ADDITIONAL INFORMATION
Welcome to this inviting Goshen model home in the highly sought-after Hersheyâs Mill community. Curb appeal was recently enhanced in Inverness Village with freshly painted exteriors! The foyer is immediately welcoming, leading into the living area with skylights that flood the space with natural light. The living area opens seamlessly into the renovated kitchen with stainless steel appliances, a center island with bar seating, and white wood cabinets. Custom window shutters add a charming touch to many rooms. The thoughtful layout with bedrooms on either side of the living space ensures privacy for owners and guests. The updated en suite bathrooms add to the home's appeal. Outside, enjoy relaxing on the patio and screened-in porch. The full, unfinished lower level and one-car detached garage can be used for storage. Embrace low-maintenance living in Hershey's Mill, with amenities that include a Community Center, library, pool, tennis courts, wood shop, and walking trails. Golf course membership is available for an additional fee.
$1,095,000
923 Kenmara Drive West Chester, PA 19380
- Type:
- Single Family
- Sq.Ft.:
- 3,844
- Status:
- Active
- Beds:
- 4
- Lot size:
- 0.66 Acres
- Year built:
- 1999
- Baths:
- 3.00
- MLS#:
- PACT2074140
- Subdivision:
- Kenmara
ADDITIONAL INFORMATION
An exceptional opportunity awaits in the highly desired Kenmara neighborhood, just outside downtown West Chester with its quaint shopping and vibrant restaurant scene. This 4-bedroom, 2.5-bath home has been meticulously cared for and offers unparalleled comfort, space and beauty. Step into the welcoming two-story foyer with hardwood flooring extending throughout the house. The kitchen features cherry cabinetry and granite counters and has a bonus sunroom/breakfast room that overlooks the pool, patio, and lush gardens. The formal dining room includes crown molding and chair rail. The family room is expansive with two story ceilings and oversized windows which shower the room w natural light as well as a wood-burning fireplace. The first floor also includes a powder room, formal living room and office, laundry room and access to the three-car garage. Up the switchback staircase to the second-floor landing, you are afforded views of the foyer below along with the family room. The primary suite is your personal retreat and includes a spacious sitting area, 2 large walk-in closets, and a newly renovated luxurious master bath with double vanity, soaking tub and walk-in glass enclosed tile shower. The second floor also includes 3 generously sized bedrooms and a newly renovated hall bathroom. The rear yard backs up to 60 acres of beautiful open space which includes East Bradford Park which is about a 3-minute walk from your front door (2 minutes from the back door). The custom heated saltwater pool w fountains and stone pillars will keep you cool all summer long while surrounded by beautiful flowering gardens from spring through fall. When the nights get chilly you can relax out back by your private firepit with your family and friends. HVAC and water heater are brand new as of January (2024). This suburban West Chester home is near the borough and conveniently close to major roadways for commuting and access to many locations beyond. Don't let this property slip away - schedule your appointment today!
- Type:
- Townhouse
- Sq.Ft.:
- 1,632
- Status:
- Active
- Beds:
- 3
- Lot size:
- 0.05 Acres
- Year built:
- 1980
- Baths:
- 2.00
- MLS#:
- PACT2085054
- Subdivision:
- Indian King
ADDITIONAL INFORMATION
Welcome to a charming townhome in the highly sought-after Indian King community! This beautifully renovated end-of-row townhome offers a perfect blend of modern comfort and serene living. Nestled on a quiet street with only five other townhomes, this unique property features a private backyard patio, ideal for outdoor entertaining or peaceful relaxation. It also has two reserved parking spaces right in front of the house. Step inside to discover a spacious kitchen boasting a center island, newer appliances, and ample room for a large dining table. The open-concept living room invites natural light to flood in, highlighting the stunning fireplace and charming built-in shelvesâcreating an inviting space for both entertaining and everyday living. Upstairs, you'll find a tranquil primary bedroom complete with a walk-in closet and direct access to an updated bathroom. Two additional bedrooms and a convenient laundry area complete this level. The third floor offers generous storage space and the potential to be transformed into a home office, exercise room, or creative retreat. Enjoy an active lifestyle with community amenities, including a pool, tennis courts, and playground within walking distance from this home, all covered by a low HOA fee of just $120 per month. Ideally located near Downtown West Chester, Main Street at Exton, the train stations, and major routes, you'll have easy access to shopping, dining, and commuting. $600. Capital Contribution Fee to HOA and $200. HOA re-sale package. Donât miss out on this incredible opportunity! Schedule your appointment today to experience the charm and convenience of this delightful townhome.
- Type:
- Single Family
- Sq.Ft.:
- 1,668
- Status:
- Active
- Beds:
- 2
- Lot size:
- 0.04 Acres
- Year built:
- 1998
- Baths:
- 2.00
- MLS#:
- PACT2085134
- Subdivision:
- Hersheys Mill
ADDITIONAL INFORMATION
Hershey's Mills has a variety of floor plans in it's various village but only three villages with detached homes. These homes have gas heat and cooking. Welcome to this well maintained Cedar Model in Quaker Ridge Village. The inviting entrance opens into a beautiful foyer with tile flooring. There is a combined Living Room and Dining room that is exactly the space you need for all your special holiday gatherings. The family room affords the perfect area to enjoy your favorite sporting events and opens into the kitchen featuring plenty of granite counter space, a large pantry, gas stove and hardwood flooring. Just outside is the deck providing a great place to enjoy morning coffee or a late night snack. But wait! There's more! A large primary bedroom with en suite bath including a separate shower and soaking tub. There is also a large walk in closet. The second bedroom is great for guests and/or in home office. The windows all have plantation shutters. There is 2 car attached garage, a first Laundry Room, and an enormous finished basement with storage galore. Hershey's Mill features a woodshop, community center for all types of activities. Library, art classes, Pool, tennis, paddle tennis, pickle ball and miles of walking trails. Never to far to go food shopping or getting a bite to eat. Once you move to Hershey's Mill you will never want to leave. Conveniently located near Malvern and West Chester with great shopping, restaurants, and major roadways. Please use the main security gate for showings. There is a one time capital improvement fee due at settlement for Quaker Ridge of $3,300.00 and a one time capital improvement fee due to Hershey's Mill of $2486 also due at settlement
- Type:
- Twin Home
- Sq.Ft.:
- 3,834
- Status:
- Active
- Beds:
- 4
- Lot size:
- 0.05 Acres
- Year built:
- 2020
- Baths:
- 4.00
- MLS#:
- PACT2085152
- Subdivision:
- Greystone
ADDITIONAL INFORMATION
Welcome to 1811 Saroyan Lane, a stunning, like new, four Bedroom, three full and one half Bathroom Carriage Home twin with 9â ceilings throughout in the Greystone Community of West Chester. Lovely landscaping and an elegant combination of stone and Hardie Plank exterior create instant curb appeal for this property with its prime location next to and across from community open space. The inviting covered front entry with bluestone steps and landing, sets the stage for the warm welcome that awaits inside. Step into a beautifully designed interior featuring 6 ½â wide plank hardwood floors that flow seamlessly throughout the first floor and up through the second floor hallway. The Foyer, adorned with a polished nickel chandelier and crown molding, leads you into the heart of the home. To the left of the Foyer is a spacious Mudroom with built-ins, access to the two car Garage and a well appointed Powder Room with storage closet. Next you will find glass french doors leading into a Den with crown molding and elegant bamboo shades, this flexible space could also be used as an Office or a formal Dining Room. The Kitchen Great Room is a chefâs dream, boasting soft close white cabinetry, quartz countertops, an oversized island with seating, a gas five burner cooktop with wood range hood, stainless steel appliances, wall oven, built-in microwave, and a corner Pantry closet. The adjoining Dining Area and Family Room have abundant windows with elegant bamboo shades and a well appointed gas fireplace. It is a perfect light-filled space for entertaining with easy access through a glass paned door to the low-maintenance Deck with a view of the open space next to the property. Ascending the hardwood stairs with white risers to the second floor, you will find a convenient Linen Closet and Laundry Room located to the right before you enter the Primary Bedroom. It is a bright and airy retreat with tray ceiling, abundant windows with white wood blinds, lots of natural light, and spacious walk-in closet. The ensuite Primary Bathroom is equally impressive, featuring a long double sink vanity, a large stall shower, private water closet, storage closet and the second walk-in closet. Three additional Bedrooms on this level offer neutral carpeting, white wood blinds, and generously sized closets. The hall Bath includes a double sink vanity with a brushed nickel faucets, a 4-light fixture, and a tub/shower combo. The finished lower level is accessed through a glass paned door off the foyer. Descend a wide staircase with neutral carpet to access this wonderful space that can serve many purposes; a family hangout space, playroom, exercise area and more. The current owners had a wall with glass French doors built to create a dedicated Home Office. A full Bathroom with a stall shower, a granite undermount sink, and a brushed nickel faucet adds to the convenience of this level. An unfinished area with mechanicals provides excellent storage space. UPGRADES by SELLER: Norman white wood look cordless blinds installed in all bedrooms and interior window shutter installed in primary bath. Decorative cordless woven wood shades installed in the den and family room/great room. Wall with glass french doors added in the Lower Level for a study (or could be a guest room). SELLER will pay off the NID (neighborhood improvement district fee) at settlement saving the buyer over $3000 annually. This home is located in the West Chester Area School District and is serviced by the new Greystone Elementary on Aram Drive. Only minutes from West Chester Borough with its incredible restaurants, lovely boutiques and year round community events, the Greystone community is set within a 163 acre nature preserve with miles of walking trails. The best of both worlds, a charming town and the beauty of nature! This home is conveniently located to Route 202 and the 322 Bypass.
- Type:
- Single Family
- Sq.Ft.:
- 4,908
- Status:
- Active
- Beds:
- 6
- Lot size:
- 8.48 Acres
- Year built:
- 1820
- Baths:
- 4.00
- MLS#:
- PACT2085140
- Subdivision:
- Green Manor Farm
ADDITIONAL INFORMATION
Take a stroll through history and visit this bucolic property in the much sought after West Chester area. 935 & 941 Pottstown Pike being sold together. Leave behind the hustle and bustle and experience this majestic estate, formerly known as Taylors at Didcot Property and also referred to as The Yew Tree Farm. Built in 1820, the first parcel, once a distinguished single family home, now used as a multi unit, can be converted back to a Single Family Dwelling or can continue to function as a 2 unit rental. The property has been carefully maintained and features a new roof. The second parcel -- a gorgeous, almost 7 acres -- features a stone bank barn built by a stonemason in 1821. The stone bank barn can also be converted into a single family dwelling. A pond and stream known as Taylorâs Run and an amazing waterfall right in your own backyard for you to enjoy! The natural surroundings create a serene environment for tenants and guests alike. There are no historic preservation limitations or restrictions on either parcel. Should a builder decide to just use the land on either parcel, the township currently has no restrictions on the land. There once was a schoolhouse on the property, facing the main road. It was called the turnpike at that time when it was a two lane buggy road. Between the history of the property, the water features, and the scenic beauty of the area, this unique opportunity should not be missed! Schedule your showing today and you could make this iconic West Chester property yours and make your own history. Public Records shows 941 Pottstown Pike, Tax ID 52-04-0010.0200 Total taxes for 935 and 941 Pottstown Pike are $9505 for 2024.
- Type:
- Single Family
- Sq.Ft.:
- 1,718
- Status:
- Active
- Beds:
- 4
- Lot size:
- 0.38 Acres
- Year built:
- 1953
- Baths:
- 2.00
- MLS#:
- PACT2085028
- Subdivision:
- Clyde Park
ADDITIONAL INFORMATION
Charming Ranch-Style Home at 554 Fernhill Road, West Chester, PA Welcome to your dream home at 554 Fernhill Road, a delightful ranch-style residence situated in the heart of West Chester! This spacious 4-bedroom, 2-bathroom home offers a perfect blend of comfort and versatility, ideal for modern living. As you step inside, you'll be greeted by an open floor plan that seamlessly connects the inviting living and dining areas, perfect for entertaining family and friends. Large windows fill the space with natural light, creating a warm and welcoming atmosphere. The well-equipped kitchen features ample counter space and modern appliances, making meal preparation a joy. The main level includes three bright bedrooms that offer flexibility for guests, a home office, or playroom. Descend into the finished basement to find a versatile fourth bedroom along with an expansive living area, perfect for a media room, game room, or additional family space. A full bathroom in the basement adds convenience for guests or family members. Step outside to enjoy a beautifully landscaped yard, ideal for outdoor gatherings or peaceful evenings. The attached garage and spacious driveway provide ample parking and storage options. Located in a desirable neighborhood, this home is just minutes from local parks, shopping, and top-rated schools. Donât miss your chance to own this charming ranch-style home that beautifully combines style, comfort, and functionality. Schedule your private showing today!
- Type:
- Townhouse
- Sq.Ft.:
- 2,280
- Status:
- Active
- Beds:
- 3
- Lot size:
- 0.05 Acres
- Year built:
- 1987
- Baths:
- 3.00
- MLS#:
- PACT2075522
- Subdivision:
- Hersheys Mill
ADDITIONAL INFORMATION
Welcome to this popular Brandywine Model.. As you enter this popular model you will notice the lovely hardwood floors and the brightness of the foyer area by a skylight making it so welcoming. The Living Room is also nice and bright with 2 skylights, hardwood floors, recessed lighting, propane fireplace and built-in bookcases and recently painted a neutral color. The Dining Room had hardwood floors and a tray ceiling. The Sunroom is just off the Dining Room and has parcay flooring and is nice and bright with many windows making this area a lovely retreat. The Kitchen has newer tiled floors and cherry cabinets. The Breakfast Area has a ceiling fan and track lighting. From the Breakfast area, you enter enter the Deck which sits up high and is great for entertaining or just sitting out relaxing with your coffee. The Hall Bath has a one-sink vanity and shower/tub combination. The Second Bedroom has neutral carpeting, shutters and ceiling fan. The Master Bedroom has neutral carpeting, a generous size walk-in closet and a slider going out to a private patio surrounded by a privacy wall. (another area to relax with a good book) The Master Bath has a two-sink vanity, shower and a soaker tub. The Loft area has neutral carpeting and can be used as an office or sitting area. The Loft Bedroom has neutral carpeting a ceiling fan and two skylights making this area nice and bright. The Loft bathroom has a one-sink vanity and shower. Go down the stairs to an "unfinished" basement. The basement area has a cedar closet, a work-bench and shelving for extra storage. Hershey's Mill has plenty of amenities such as tennis, pickle-ball, community heated pool and many summer events. Additionally, the Hershey's Mill club offers a free one year Social Membership to new homeowners. What are you waiting for? Come make this home yours and starting living the lifestyle in the "Mill" The fireplace is hooked up for "propane", but the seller has removed the tank. New homeowners will need to contact a propane company to install a propane tank Note: The Stone Privacy Wall is in the process of being repaired/rebuilt and seller is paying for this expense.
$525,000
391 Eaton Way West Chester, PA 19380
- Type:
- Single Family
- Sq.Ft.:
- 1,422
- Status:
- Active
- Beds:
- 2
- Lot size:
- 0.03 Acres
- Year built:
- 1983
- Baths:
- 2.00
- MLS#:
- PACT2078482
- Subdivision:
- Hersheys Mill
ADDITIONAL INFORMATION
Welcome to this sunny Thornbury model in the highly sought-after Hersheyâs Mill community. A highlight of this home is the new deck with awning, perfectly positioned to enjoy a peaceful side view of the golf courseâa serene backdrop for morning coffee or evening relaxation. Inside, custom shutters adorn many rooms, adding charm and style to the well-maintained interior. Enter through the tiled foyer, and you will notice wood floors flow throughout the rest of the home, including in the warm and welcoming living room with a fireplace. In the dining room, glass sliders lead to the new deck and offer lots of natural light. The eat-in kitchen features a center island and a cozy breakfast area. A main floor primary suite, second bedroom, hall bathroom and laundry closet complete the home. An easy stroll from the detached one-car garage and abundant parking leads you to your front door, surrounded by newly paved sidewalks in the welcoming Eaton Village. This village features its own summer pool allowing the opportunity to meet and mingle with your neighbors. Embrace low-maintenance living in Hershey's Mill, with amenities that include a Community Center, Sullivan House, library, pool, tennis courts, wood shop, and walking trails and more!
- Type:
- Single Family
- Sq.Ft.:
- 2,855
- Status:
- Active
- Beds:
- 4
- Lot size:
- 0.58 Acres
- Year built:
- 1985
- Baths:
- 3.00
- MLS#:
- PACT2078676
- Subdivision:
- Hersheys Mill Ests
ADDITIONAL INFORMATION
Welcome to the desirable neighborhood of Hershey's Mill Estates and this stunning elegant single family home with over 3,000 square feet of living space. The ANNUAL association fee of only $850 includes.a community pool, Tennis/Pickleball Courts, and a tot/lot playground! This beautiful 4 bedroom 2 1/2 bath contemporary home will surprise you as you enter into the charming traditional interior with a large 2-story foyer, step down Formal Living Room, Large Formal Dining Room both with Hardwood Flooring, and Large Kitchen. The kitchen has many updates which include a double oven, Gas Range, SS Appliances, and Granite Counters. A Large Breakfast room with a wall of windows overlooks the quiet tranquil back yard. Situated off the kitchen is a relaxing and inviting enclosed porch that overlooks the private large level back yard, (the best back yard in the neighborhood!). Inside situated off the kitchen is a large Family Room with a stone fireplace (gas) and hardwood flooring. The first floor also features a powder room and a large laundry room which enters to the 2 car garage. Continuing to the second level, you will find the large Main Bedroom with walk-in closet and double vanity, full bath with shower stall and separate soaking tub, and skylight. Three additional good size bedrooms and full hall bath. Adding more square footage to this already large home, is a finished basement which also has plenty of storage room. This bright and light home is situated on a picturesque tree-lined street in a great location of West Chester. The community is surrounded by acres of scenic common areas. It is conveniently located near downtown Malvern, the train station and the heart of West Chester with all the fine restaurants and shops! Easy access to Routes 202 and 30.
- Type:
- Single Family
- Sq.Ft.:
- 2,132
- Status:
- Active
- Beds:
- 4
- Lot size:
- 0.49 Acres
- Year built:
- 1977
- Baths:
- 3.00
- MLS#:
- PACT2075554
- Subdivision:
- Spring Valley Farm
ADDITIONAL INFORMATION
Welcome to this wonderful colonial in the award-winning West Chester school district! Sitting on a beautiful lot, this classic home has all the curb appeal with the brick and siding exterior. The brick walkway and lovely breezeway are such a bonus to the exterior features! You can enjoy your morning coffee or afternoon cocktail in this wonderful outdoor space! The home has a foyer with updated flooring and it is flanked by the huge living room and dining room. Both rooms have beautiful hardwood flooring! And you'll love all the windows with lot of natural lighting! The kitchen is nice and large with a great pantry and plenty of space for a large table. And who doesn't love a family room right off of the kitchen! This room is a great size for your family and has a propane fireplace to cozy up to in the cool weather. The laundry room and half bath are also on the main level. You will love the hardwood flooring throughout most of the home! The second floor has a primary bedroom and en suite bath with a nice walk-in closet. There are three additional big bedrooms and a hall bath. The unfinished basement offers tons of storage or you could finish it if you wanted more space! The yard is lovely and this location is perfect! Easy access for any high school student with the school being so close! No reason to be late :) And the sellers have a newer roof with a lifetime warranty, a ring camera is installed at the front door, there are ceiling fans in most rooms, the home is wired for a security system , there are blinds on most windows and there are gutter helmets for maintenance-free gutter care! All And the proximity to shopping, businesses, major roadways and West Chester borough are just the cherry on top! Make your appointment and get ready to move right in!
- Type:
- Townhouse
- Sq.Ft.:
- 1,520
- Status:
- Active
- Beds:
- 3
- Lot size:
- 0.12 Acres
- Year built:
- 1993
- Baths:
- 3.00
- MLS#:
- PACT2075974
- Subdivision:
- Village Of Shannon
ADDITIONAL INFORMATION
Welcome to 1216 Longford Rd, a beautiful brick end unit townhome offering comfort, space, and convenience in the heart of the Village of Shannon! This 3-bedroom, 2.5-bath home features a freshly painted interior and an inviting open floor plan, perfect for modern living. Step inside to find a spacious family room that flows seamlessly into a light-filled dining room with a bay window, ideal for hosting gatherings or cozy family dinners. The kitchen boasts a large island with ample counter space and storage, perfect for meal prep and casual dining. Step outside of your dining room to enjoy morning coffee or host dinner out on your back deck. Upstairs the primary bedroom is light and bright with many windows, a large closet and an ensuite full bath with stall shower. The second full bath has been partially updated and serves the other two neutrally toned bedrooms on the second floor There is also a large linen closet for all of your extra storage needs. Downstairs, the cozy finished basement with gas fireplace provides extra living space to retreat or entertaining within. The laundry room is also located level along with ample storage closest for all your seasonal items. The home also includes two-car driveway parking for your convenience. Updates include a newer hot water heater, an outside storage shed, updated full bath and more. This move-in-ready townhome is nestled in a desirable community with easy access to local shops, restaurants, and major highways. Donât miss your chance to make 1216 Longford Rd your new home!
- Type:
- Single Family
- Sq.Ft.:
- 2,728
- Status:
- Active
- Beds:
- 4
- Lot size:
- 0.57 Acres
- Year built:
- 1972
- Baths:
- 4.00
- MLS#:
- PACT2075828
- Subdivision:
- Grand Oak Run
ADDITIONAL INFORMATION
Coming soon with professional photos- Wonderful 4 bedroom 3.5 bathroom colonial home in the popular community of Grand Oak Run, with no Hoa and low taxes. Kitchen features maple cabinets, corian countertops, recessed lighting, with stainless steel refrigerator, dishwasher and above stove microwave. Gleaming hardwood floors throughout , charming Living room with bay window and Dining room have recessed lighting and crown molding. Cozy Great room with natural wood burning brick fireplace. Central air, efficient 3 zoned hot water baseboard heating system with natural gas, and ceiling fans throughout. Laundry room / mud room with wash basin located on the main floor. Primary bath boasts a tile shower with multiple wall shower heads and marble tile floor. Along with the well sized primary bedroom with en suite bathroom, there are an additional 3 bedrooms on the second floor with full hall bath. Large finished basement features a full bath with shower- ideal for an additional bedroom, home office, play area, or in a law suite. 2-car garage with storage loft above and fully floored house attic provide for ample storage. Relaxing back patio, perfect for entertaining and grilling, overlooks a large, level, park-like rear yard with mature trees and plantings. This home offers an outstanding value in desirable East Goshen. Conveniently located with easy access to RT 3 and RT 202 to Wilmington or Philadelphia. Over 2700 sf with finished basement, nicely situated on .57 acre lot. Schedule a tour today to see your new move-in ready home!
- Type:
- Single Family
- Sq.Ft.:
- 3,466
- Status:
- Active
- Beds:
- 4
- Lot size:
- 0.7 Acres
- Year built:
- 1979
- Baths:
- 3.00
- MLS#:
- PACT2075474
- Subdivision:
- Mill Valley
ADDITIONAL INFORMATION
Welcome to Tulip Drive: a quiet, friendly neighborhood that offers social events, a pond for fishing, and lovely homes that rarely become available. In fact, this is the first time 1321 Tulip Drive is being offered for sale since the owners built it! Step inside this well maintained home that offers four spacious bedrooms, two full baths and one half bath. The grand foyer leads way to the formal living room or into the formal dining room. From there step into the updated kitchen that has views of the manicured gardens and in-ground pool. From the kitchen step down into the family room and relax while looking through the greenhouse windows into the backyard and enjoy the warmth from the fireplace. Also off of the kitchen is an office with washer/dryer. Upstairs you will find a master suite with sitting room and fireplace. A large walk-in closet and full en-suite bath complete the suite. Three additional bedrooms and a full bath complete the upstairs. Downstairs you will enjoy a finished basement for entertaining guests complete with a pool table and wet bar. Outside is just as stunning as inside! Walk out onto the leveled deck with retractable awning and enjoy views of the private in-ground pool and spa. The yard is private and peaceful - a great place to relax with your favorite book and a beverage. 1321 Tulip Drive comes equipped with 41 owned solar panels to help off set the power bills, a whole-house generator, security system, invisible dog fence and full property/garden sprinkler system. Recent updates include: new HVAC, new hot water heater, new pool cover, new cook top, whole house surge protector, newer roof & windows, pro finished garage floor with new garage door and new outdoor lights. The swimming pool was also re-plastered at the beginning of 2024.
- Type:
- Single Family
- Sq.Ft.:
- 1,465
- Status:
- Active
- Beds:
- 3
- Lot size:
- 0.36 Acres
- Year built:
- 1947
- Baths:
- 1.00
- MLS#:
- PACT2075790
- Subdivision:
- None Available
ADDITIONAL INFORMATION
Welcome to this nice single family home in West Whiteland. The front porch welcomes you. upon entering you find a large living room with lovely wood floors. The modern kitchen boasts granite counters, subway tile back splash and opens to the dining area. This level also has a bedroom and full bath. Upstairs find 2 additional bedrooms and lots of storage. The basement is partially finished with a powder room and laundry area. This is a great alternative to a townhome. You have your own large yard with an oversize driveway so there is loads of parking. The house has tons of character with built-ins and design, combing the old and new. It's located on a no-outlet street and its seconds from major roads and shopping.
- Type:
- Single Family
- Sq.Ft.:
- 1,722
- Status:
- Active
- Beds:
- 3
- Lot size:
- 0.29 Acres
- Year built:
- 1957
- Baths:
- 2.00
- MLS#:
- PACT2075116
- Subdivision:
- Fern Hill
ADDITIONAL INFORMATION
Location, location, location! Welcome to 912 Lincoln Avenue. A fantastic opportunity to own a ranch style home in the heart of West Chester. Easy access to downtown. Easy access to all major travel routes. Easy access to shopping. Talk about convenience! This property has gone through extensive updates since the owner purchased it in 2021. They include a new roof, updated kitchen, new mechanicals, landscaping, refinished wood floors throughout, new windows, and many more. Schedule your showing today!
- Type:
- Townhouse
- Sq.Ft.:
- 1,422
- Status:
- Active
- Beds:
- 3
- Lot size:
- 0.03 Acres
- Year built:
- 1988
- Baths:
- 3.00
- MLS#:
- PACT2075592
- Subdivision:
- Hersheys Mill
ADDITIONAL INFORMATION
Welcome to this lovely and well maintained Marlborough Model. You will enter this lovely home by a level walkway and a colored flagstone patio with no steps (a must for some). As you enter the home, your eyes will be drawn to the lovely hardwood floors and the spectacular view of the golf course. The Kitchen has newer tiled floors, Corian countertops, cherry cabinets, newer appliances. a ceiling fan , shuttlers and is painted a neutral color. The Breakfast area has a window seat and a two-door entryway into the Dining Room. The Dining Room has hardwood floors, a tray ceiling, wainscoting, crown molding and is a neutral color. The Living Room has hardwood floors, cathedral ceiling and a wood burning fireplace From the Living Room you enter the Deck. The Deck, which has been recently stripped and stained, sits up high overlooking the golf course offering spectacular views. (area is great for entertaining or just sitting out relaxing) The Hall Bath has been updated with a glass walk-in shower and has a skylight making this room nice and bright and the Washer/Dryer are located behind louvre doors. The third bedroom which is used as an office has a window seat, crown molding, a built-in cherry credenza and cherry enclosed shelves, recessed lighting and is carpeted. The Second Bedroom is carpeted, ceiling fan and crown molding. The Master Bedroom offers views of the golf course, is carpeted, crown molding, ceiling fan, plantation shutters and has two walk-in closets. The Dressing Area has been updated with beautiful tiled floors, new lighting and a one-sink vanity. The Master Bathroom has also been completely updated with new tiled floors, a new glass shower, planation shutters, a one-sink vanity and two skylights making this bath nice and bright. The Finished Walk-Out Basement is great for entertaining or having guests over and boasts a large room with many daylight windows (nice and bright) that can be used as a bedroom or office that has a walk-in closet, a full bathroom, a room with lots of cabinets and counter space, a couple of rooms that have shelving for extra storage, a large area that is nice and bright with a bar and a slider that goes out to a small patio facing the golf course. Hershey's Mill offers many activities and amenities such as tennis, pickle ball, the garden area, wood shop, etc. The Golf Course membership is available for an additional fee. Come make this beautiful home yours and start living the lifestyle of the "Mill".
- Type:
- Townhouse
- Sq.Ft.:
- 1,454
- Status:
- Active
- Beds:
- 3
- Year built:
- 1989
- Baths:
- 2.00
- MLS#:
- PACT2075772
- Subdivision:
- Goshen Commons
ADDITIONAL INFORMATION
Great opportunity to own a condo in the heart of West Chester! This 3 bed/2bath needs a little TLC which is why it's underpriced, a little elbow grease and you have instant equity! Seller is very motivated, all offers reviewed and considered. Properties in this area do not last long, first come first serve, schedule a showing today! PLEASE CONTACT SHOWING NUMBER BELOW. Buyer responsible for U&O or resale requirements, if applicable. Property is being delivered As-Is. Seller requests that Buyer use Seller's Title Company.
$2,500,000
220 W Gay Street West Chester, PA 19380
- Type:
- Office
- Sq.Ft.:
- 12,549
- Status:
- Active
- Beds:
- n/a
- Lot size:
- 0.15 Acres
- Baths:
- MLS#:
- PACT2075580
ADDITIONAL INFORMATION
SALE: $2,500,000 Introducing a once-in-a-lifetime opportunity to acquire 220 W. Gay Street, an iconic and historic building located in the heart of West Chester. This trophy property, situated in the vibrant downtown area, offers a rare chance to transform a classic West Chester structure into a standout development. With its prime location surrounded by upscale shops, restaurants, and cultural landmarks, the property exudes historic charm and architectural character, making it perfect for an adaptive reuse project. The possibilities for this property are limitless. Whether you are looking to develop a prestigious Class A office space, create exquisite multifamily residences, or craft a unique private residence, 220 W. Gay Street presents unparalleled potential. Its central location and historic appeal make it an ideal candidate for a Class A office space, attracting professional tenants seeking sophistication and convenience in West Chesterâs bustling borough. Alternatively, developers can seize the opportunity to build luxury multifamily units, offering tenants modern amenities within a charming historic setting. For the visionary, this property offers the chance to create an award winning programâone that blends exclusivity and luxury with deep ties to West Chesterâs rich history. Properties like this rarely come to market, making 220 W. Gay Street a unique investment opportunity. Whether you are an investor, developer, or someone with a dream to build a one-of-a-kind home, this property is your canvas for innovation and legacy in one of West Chesterâs most desirable locations. Donât miss this extraordinary chance to create something truly special.
- Type:
- Twin Home
- Sq.Ft.:
- 3,574
- Status:
- Active
- Beds:
- 4
- Lot size:
- 0.05 Acres
- Year built:
- 2022
- Baths:
- 4.00
- MLS#:
- PACT2073288
- Subdivision:
- Greystone
ADDITIONAL INFORMATION
Introducing 1609 Phillips Drive, a captivating 4-bedroom, 3.5-bathroom residence nestled in the sought-after West Chester area. This home is perfectly situated on a premium lot backing up to the serene woods and nature walk, offering a harmonious blend of natural beauty and modern comfort. Step inside to discover a thoughtfully designed interior, professionally painted in February 2024 that exudes a fresh and inviting ambiance throughout. The heart of the home is the family room, where a gas fireplace creates a warm and welcoming focal point, perfect for cozy evenings and entertaining guests. The well-equipped kitchen is a chef's delight, boasting modern appliances, ample storage, and a seamless flow into the dining area, making it an ideal space for both everyday meals and special occasions. The home office off the kitchen provides a quiet space for work or study, ensuring productivity and convenience. The upper level offers three generously sized bedrooms and a versatile loft area, perfect for a playroom, media room, or additional workspace. Each bedroom offers great storage and comfort, making it easy to unwind and relax. One of the standout features of this home is the walk-out fully finished basement, complete with an in-law suite. This additional living space is perfect for guests or extended family. Step outside to the back deck, where a SunSetter retractable awning with a lighting system awaits, providing a delightful outdoor oasis for al fresco dining, relaxation, and taking in the picturesque views of the surrounding nature. For the environmentally conscious homeowner, the garage is hard-wired for EV charging, offering the convenience of powering up electric vehicles right at home. Conveniently located near schools, shopping, dining, and entertainment, this home offers the perfect balance of privacy and accessibility. Donât miss the chance to make this exceptional property your forever home and experience the best of West Chester living.
© BRIGHT, All Rights Reserved - The data relating to real estate for sale on this website appears in part through the BRIGHT Internet Data Exchange program, a voluntary cooperative exchange of property listing data between licensed real estate brokerage firms in which Xome Inc. participates, and is provided by BRIGHT through a licensing agreement. Some real estate firms do not participate in IDX and their listings do not appear on this website. Some properties listed with participating firms do not appear on this website at the request of the seller. The information provided by this website is for the personal, non-commercial use of consumers and may not be used for any purpose other than to identify prospective properties consumers may be interested in purchasing. Some properties which appear for sale on this website may no longer be available because they are under contract, have Closed or are no longer being offered for sale. Home sale information is not to be construed as an appraisal and may not be used as such for any purpose. BRIGHT MLS is a provider of home sale information and has compiled content from various sources. Some properties represented may not have actually sold due to reporting errors.
West Chester Real Estate
The median home value in West Chester, PA is $555,100. This is higher than the county median home value of $491,600. The national median home value is $338,100. The average price of homes sold in West Chester, PA is $555,100. Approximately 31.06% of West Chester homes are owned, compared to 63.3% rented, while 5.64% are vacant. West Chester real estate listings include condos, townhomes, and single family homes for sale. Commercial properties are also available. If you see a property you’re interested in, contact a West Chester real estate agent to arrange a tour today!
West Chester, Pennsylvania 19380 has a population of 18,592. West Chester 19380 is less family-centric than the surrounding county with 33.36% of the households containing married families with children. The county average for households married with children is 36.91%.
The median household income in West Chester, Pennsylvania 19380 is $65,027. The median household income for the surrounding county is $109,969 compared to the national median of $69,021. The median age of people living in West Chester 19380 is 24.6 years.
West Chester Weather
The average high temperature in July is 84.9 degrees, with an average low temperature in January of 21.4 degrees. The average rainfall is approximately 48.7 inches per year, with 22.1 inches of snow per year.
