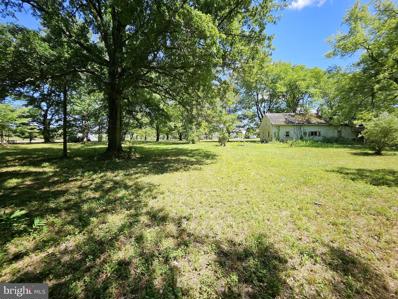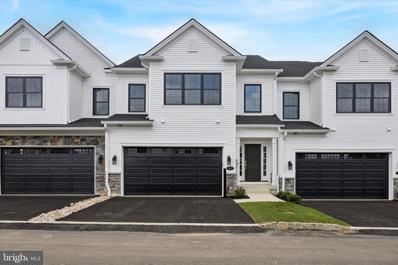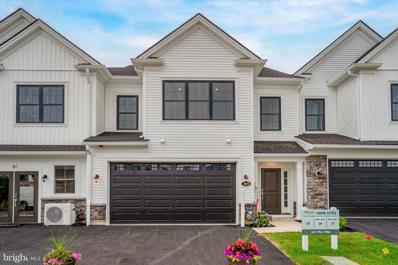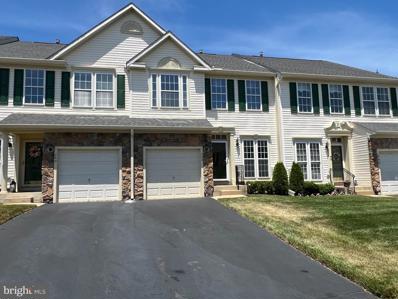Warrington PA Homes for Rent
- Type:
- Single Family
- Sq.Ft.:
- 2,243
- Status:
- Active
- Beds:
- 2
- Year built:
- 2015
- Baths:
- 2.00
- MLS#:
- PABU2078756
- Subdivision:
- Meridian Valley Sq
ADDITIONAL INFORMATION
Welcome to luxurious, carefree living at Meridian at Valley Square, a prestigious over-55 community in the heart of Warrington! This beautifulÂ2 bedroom, 2 bath, penthouse condominium unit with BRAND NEW HARDWOOD FLOORS is everything you've been waiting for. Impeccably maintained, this unit provides a level of sophistication that you deserve! A welcoming foyer with tray ceiling and large coat closet greets you upon entry into the unit. The chef's kitchen is beautiful, highlighted with white cabinetry and granite countertops, accented with mini glass subway tile strips and under cabinetry lighting. GE Profile appliances, including a cooktop and wall oven, double door refrigerator and dishwasher, plus double door pantry closet, center island with seating, and custom plantation shutters complete the state of the art kitchen. A spacious dining room is ready for hosting family get togethers and holiday dinners. A lovely living room is accented with a butlers pantry and gas fireplace, which is both cozy and comfortable, with a sliding door to the private balcony. The main bedroom suite is quite spacious, with walk in closets, with en suite bath offering oversized ceramic tile shower, double bowl vanity plus a makeup vanity. The second bedroom is currently being used as a family/tv room, and has a double closet. The second bath enjoys beautiful tile work and frameless shower surround, and a single vanity. A private extended garage allows plenty of room for your vehicle and some storage, plus there is an additional storage bin just outside the garage space. Enjoy the 7,000 sq ft clubhouse, which features a fitness room, gatheringÂroom, billiard and ping pong table rooms,ÂcateringÂkitchen, and exit to outdoorÂheated pool. ÂA walking path also provides an extra level of fitness , or just to enjoy a casual walk. Prime location within walking distance to Wegmans and the shops and restaurants at Valley Square. Just a short drive to Doylestown, or south to the city. Don't miss this opportunity to enjoy a carefree lifestyle at Meridian at Valley Square!
- Type:
- Single Family
- Sq.Ft.:
- 1,519
- Status:
- Active
- Beds:
- 2
- Year built:
- 2005
- Baths:
- 2.00
- MLS#:
- PABU2078642
- Subdivision:
- Forest Ridge
ADDITIONAL INFORMATION
Welcome to this +55 2nd floor condominium unit. Home Temorarily off market to remove furniture and Paint.
- Type:
- Single Family
- Sq.Ft.:
- 2,768
- Status:
- Active
- Beds:
- 3
- Lot size:
- 0.06 Acres
- Year built:
- 2002
- Baths:
- 4.00
- MLS#:
- PABU2077904
- Subdivision:
- Bradford Greene
ADDITIONAL INFORMATION
This Bradford Green, three bedroom townhome boasts three and a half bath with a huge basement. Coming through the front door you're immediately welcomed with open floor plan from the dining room to a large living room with a gas fireplace and vaulted ceiling. The entire downstairs shares a beautiful hardwood floor. The kitchen was upgraded with granite countertops, 42" cabinets with under cabinet lighting and an a double sink. Enjoy morning breakfast in the eat-in kitchen, or while relaxing on the large rear deck with scenic views. Upstairs, the Primary bedroom also has a vaulted ceiling and walk in closet. The primary bathroom was upgraded with a jetted tub, double vanity, a skylight and tile. Two more bedrooms with ceiling fans, a shared bath and a small bonus room / office complete the second floor. The basement is finished with a large den, another full bathroom with shower, and French doors leading into another office/bonus room. A section was left unfinished to maximize the available storage and house the mechanicals. Roof was replaced by the HOA in 2019, and heating / AC units both in 2021. Bradford Green is in a great location. It's close to shopping, restaurants, and historic Doylestown. If you need more outdoor space than the community playground, just steps away is Bradford Greene's walking path which leads to directly into Nike Park. All of this in award winning Central Bucks school district. Schedule your showing today!
- Type:
- Land
- Sq.Ft.:
- n/a
- Status:
- Active
- Beds:
- n/a
- Lot size:
- 2.43 Acres
- Baths:
- MLS#:
- PABU2074648
- Subdivision:
- Hidden Mdws
ADDITIONAL INFORMATION
Perfect Location to Build the Home of Your Dreams. Land Available in Warrington - Bucks County. Property is in need of rehab and being sold "AS- IS". Lot size is 2.43 acres. Contractors Special! Fixer upper! Water and Sewer at the Street and all utilities available. You have the option of purchasing the property as is, upgrading and extending the current home on the property to your liking, and building your dream home . Endless on the 2.43 available acres. Great school district. Close to great location for a new home.
- Type:
- Townhouse
- Sq.Ft.:
- 2,357
- Status:
- Active
- Beds:
- 3
- Baths:
- 3.00
- MLS#:
- PABU2073642
- Subdivision:
- Barclay Hill
ADDITIONAL INFORMATION
DeLuca Homes is currently offering special incentives on interest rates and BUILDER INCENTIVE PACKAGES for our quick delivery homes. Call to find out more about how Qualified Buyers can lock in TODAY a very low interest rate on our quick delivery home lots - Lots 2 and 3. This opportunity will not last long and its a great way to reduce your monthly mortgage payment and get a great rate! WELCOME to BARCLAY HILL - DeLuca Homes newest 55+ Community. Model Homes tours are available every day 10am-5pm. Also quick delivery homes are available today! Brookhaven Model WITH Basement and finished Deck - Welcome to your new luxury residence, where elegance and modern finishes combine to create the perfect living experience. This stunning home boasts a host of premium features designed for comfort, style, and convenience. Step into the grand family room with its soaring cathedral ceiling, creating an airy, spacious ambiance perfect for both relaxing and entertaining. The primary bedroom is a tranquil retreat featuring a sophisticated tray ceiling, providing an added touch of luxury. The gourmet kitchen is a chefâs dream, equipped with high-end KitchenAid appliances, Century cabinetry, and under-cabinet lighting. The enlarged kitchen island offers ample space for meal prep and casual dining, while the beautiful ceramic tile backsplash and quartz countertops throughout the kitchen and bathrooms enhance the homeâs elegant aesthetic. Your culinary endeavors are supported by a convenient gas grill line, ensuring your outdoor cooking experiences are just as delightful as those indoors. The oak stairs with painted risers lead you to the upper level, where upgraded carpet in all bedrooms ensures comfort underfoot. Recessed lighting throughout the home provides a sleek, modern look, and pre-wiring for ceiling fans in all bedrooms and the family room offers year-round comfort. Hardwood floors flow seamlessly through the main living areas, with ceramic tile in the laundry room for durability and ease of maintenance. The bathrooms are upgraded with ceramic tile, upgraded faucets, and quartz countertops. The primary bathroom features a frameless shower door for a spa-like experience. Additional features include a garage door opener with a keypad for easy access, and ceramic tile in the laundry room, making everyday chores a breeze. This exquisite home combines style, functionality, and luxury in every detail. Don't miss the opportunity to make it yours and experience the pinnacle of modern living. Schedule a viewing today and discover all the exceptional features this property has to offer.
- Type:
- Single Family
- Sq.Ft.:
- 2,357
- Status:
- Active
- Beds:
- 3
- Year built:
- 2024
- Baths:
- 3.00
- MLS#:
- PABU2073632
- Subdivision:
- Barclay Hill
ADDITIONAL INFORMATION
DeLuca Homes is currently offering special incentives on interest rates and BUILDER INCENTIVE PACKAGES for our quick delivery homes. Call to find out more about how Qualified Buyers can lock in TODAY a very low interest rate on our quick delivery home lots - Lots 2 and 3. This opportunity will not last long and its a great way to reduce your monthly mortgage payment and get a great rate! WELCOME to BARCLAY HILL - DeLuca Homes newest 55+ Community. Model Homes tours are available every day 10am-5pm. Also quick delivery homes are available today! Brookhaven Model WITH Basement and Deck - Welcome to your new luxury residence, where elegance and modern finishes combine to create the perfect living experience. This stunning home boasts a host of premium features designed for comfort, style, and convenience. Step into the grand family room with its soaring cathedral ceiling, creating an airy, spacious ambiance perfect for both relaxing and entertaining. The primary bedroom is a tranquil retreat featuring a sophisticated tray ceiling, providing an added touch of luxury. The gourmet kitchen is a chefâs dream, equipped with high-end KitchenAid appliances, Century cabinetry, and under-cabinet lighting. The enlarged kitchen island offers ample space for meal prep and casual dining, while the beautiful ceramic tile backsplash and quartz countertops throughout the kitchen and bathrooms enhance the homeâs elegant aesthetic. Your culinary endeavors are supported by a convenient gas grill line, ensuring your outdoor cooking experiences are just as delightful as those indoors. The oak stairs with painted risers lead you to the upper level, where upgraded carpet in all bedrooms ensures comfort underfoot. Recessed lighting throughout the home provides a sleek, modern look, and pre-wiring for ceiling fans in all bedrooms and the family room offers year-round comfort. Hardwood floors flow seamlessly through the main living areas, with ceramic tile in the laundry room for durability and ease of maintenance. The bathrooms are upgraded with ceramic tile, upgraded faucets, and quartz countertops. The primary bathroom features a frameless shower door for a spa-like experience. Additional features include a garage door opener with a keypad for easy access, and ceramic tile in the laundry room, making everyday chores a breeze. This exquisite home combines style, functionality, and luxury in every detail. Don't miss the opportunity to make it yours and experience the pinnacle of modern living. Schedule a viewing today and discover all the exceptional features this property has to offer.
- Type:
- Townhouse
- Sq.Ft.:
- 2,404
- Status:
- Active
- Beds:
- 3
- Baths:
- 3.00
- MLS#:
- PABU2073546
- Subdivision:
- Barclay Hill
ADDITIONAL INFORMATION
DeLuca Homes is currently offering special incentives on interest rates for our quick delivery homes. Call to find out more about how Qualified Buyers can lock in TODAY a 5.5% interest rate on our quick delivery home lots - Lots 1,2 and 3. This opportunity will not last long and its a great way to reduce your monthly mortgage payment! WELCOME to BARCLAY HILL - DeLuca Homes newest 55+ Community. Model Homes tours are available every day 10am-5pm. Also quick delivery homes are available today! Banbury model with a daylight basement and DECK! Welcome to your future home, where luxury and modern convenience blend seamlessly. This exquisite residence offers a range of premium features and high-end finishes designed to elevate your living experience. Step into the primary bedroom, a serene retreat highlighted by a sophisticated tray ceiling. The gourmet kitchen is a chefâs delight, featuring an enlarged island perfect for meal prep and casual dining. Equipped with top-of-the-line KitchenAid appliances, Century cabinetry, and under-cabinet lighting, this kitchen is both functional and stylish. The ceramic tile backsplash and upgraded stone/quartz countertops add a touch of elegance to this culinary haven. The home features oak stairs with painted risers, adding a classic touch to the contemporary design. Hardwood flooring runs throughout, with upgraded carpeting in bedrooms 2 and 3 for added comfort. Recessed lighting throughout the home provides a sleek, modern ambiance, while pre-wiring for ceiling fans in all bedrooms and the family room ensures year-round comfort. A spacious 9ft unfinished daylight basement offers endless possibilities for customization, complete with rough plumbing for a future full bath and access to a deck for outdoor enjoyment. The ceramic tile floor in the laundry room ensures durability and ease of maintenance. Additional features include a garage door opener with a keypad for convenience and security, as well as ceramic tile in all bathrooms, paired with upgraded stone/quartz countertops for a luxurious touch. Deck is included in this sale as well. This home combines style, functionality, and luxury in every detail. Donât miss the opportunity to make it yours and experience the pinnacle of modern living. Schedule a viewing today and discover all the exceptional features this property has to offer.
- Type:
- Single Family
- Sq.Ft.:
- 2,390
- Status:
- Active
- Beds:
- 3
- Year built:
- 2005
- Baths:
- 4.00
- MLS#:
- PABU2073366
- Subdivision:
- Bluestone Creek
ADDITIONAL INFORMATION
Rare opportunity to own in the highly desirable 55+ Bluestone Creek Community! This home has been upgraded and includes all of the amenities for luxury living! Enjoy 18 foot soaring vaulted ceilings in the 2-story Great Room. The classy MARBLE FIREPLACE provides a cozy atmosphere. The adjacent Dining Room is a fantastic place to entertain family and friends. There is plenty of OVERHEAD LIGHTING and a unique CRYSTAL SKYLIGHT that scatters Rainbow Beams by day and Moonbeams at night. The Kitchen has a 2-TIERED COUNTERTOP/BAR STOOL AREA where guests can gather. There is plenty of storage, more Overhead Lighting, CERAMIC TILE FLOOR, CORIAN COUNTERTOPS, and a TILE BACKSPLASH. The SLIDER DOOR to the DECK provides ample natural light. The First Floor MASTER SUITE offers 2 full closets â one is a large WALK-IN CLOSET â both closets have professionally installed shelving. The Master Bathroom has a oversized STALL SHOWER with DUAL SINKS. Take advantage of the convenient FIRST FLOOR LAUNDRY space right next to the Master Suite. A Powder Room with CROWN MOLDING and Hall Closet with organized shelving completes the first floor. The curved staircase ascends to the Upper Level which features an open LOFT area, 2 additional bedrooms (Bedroom 3 has a Walk-In Closet and Picture Window), a full bathroom with DUAL SINKS and Linen Closet, and a CATWALK overlooking the first floor. An abundance of Natural Light comes in from the windows above the front door creating an uplifting space to work, read, or watch tv. The FINISHED DAYLIGHT BASEMENT features a HALF BATHROOM which is so convenient. Turn the space into an area to host family and friends and stream your favorite shows and watch your favorite teams play. The space can be zoned to include an exercise area, office space and media room all in one. Donât miss the large storage area where you can store all of your extra belongings and seasonal decorations and the CENTRAL VACCUM SYSTEM making it easy to keep the whole house clean. The Bluestone Creek Community offers a COMMUNITY CLUBHOUSE with an EXERCISE ROOM w/various machines and weights, GAME ROOM (pool table, ping pong table, poker table), SITTING AREA, KITCHEN AREA, and entryway FOYER making it the perfect space to host large parties. There are weekly activities and classes giving opportunities to meet new people and socialize. Take advantage of the WALKING TRAILS to walk your dog and stay in shape. This community is conveniently located near the Shops at Valley Square, Regal Warrington Movie Theater, Five Ponds and The Fairways Golf Courses, local parks and the quaint town of Doylestown. Easy access to County Line Rd, Rt 611, Rt 202 and the PA Turnpike. This home truly has it all! Make your appointment today⦠this one will not last!!
$899,000
819 Easton Road Warrington, PA 18976
- Type:
- Office
- Sq.Ft.:
- 2,300
- Status:
- Active
- Beds:
- n/a
- Lot size:
- 0.5 Acres
- Year built:
- 1960
- Baths:
- 3.00
- MLS#:
- PABU2043242
- Subdivision:
- None Available
ADDITIONAL INFORMATION
This premium half acre parcel on Warrington Township's busiest thoroughfare is adjacent to the township's premium and popular Italian restaurant Allessio's. Spacious, rectangular parking is shared on one side with the restaurant, and on the other side with Hilltop Lane. The copper and cedar roof on the 2700 square foot building was replaced in the last five years and this high traffic location is suitable for a law firm or other business office in search of prominent exposure in Central Bucks County. (Remodeling will be necessary.) Ownership envisions a legal condominium ownership structure, and looks forward to working with motivated buyers with vision looking for premium property in Central Bucks County with exceptional traffic count.
© BRIGHT, All Rights Reserved - The data relating to real estate for sale on this website appears in part through the BRIGHT Internet Data Exchange program, a voluntary cooperative exchange of property listing data between licensed real estate brokerage firms in which Xome Inc. participates, and is provided by BRIGHT through a licensing agreement. Some real estate firms do not participate in IDX and their listings do not appear on this website. Some properties listed with participating firms do not appear on this website at the request of the seller. The information provided by this website is for the personal, non-commercial use of consumers and may not be used for any purpose other than to identify prospective properties consumers may be interested in purchasing. Some properties which appear for sale on this website may no longer be available because they are under contract, have Closed or are no longer being offered for sale. Home sale information is not to be construed as an appraisal and may not be used as such for any purpose. BRIGHT MLS is a provider of home sale information and has compiled content from various sources. Some properties represented may not have actually sold due to reporting errors.
Warrington Real Estate
The median home value in Warrington, PA is $517,600. This is higher than the county median home value of $423,700. The national median home value is $338,100. The average price of homes sold in Warrington, PA is $517,600. Approximately 79.64% of Warrington homes are owned, compared to 18.36% rented, while 2% are vacant. Warrington real estate listings include condos, townhomes, and single family homes for sale. Commercial properties are also available. If you see a property you’re interested in, contact a Warrington real estate agent to arrange a tour today!
Warrington, Pennsylvania 18976 has a population of 20,606. Warrington 18976 is more family-centric than the surrounding county with 38.73% of the households containing married families with children. The county average for households married with children is 32.42%.
The median household income in Warrington, Pennsylvania 18976 is $112,035. The median household income for the surrounding county is $99,302 compared to the national median of $69,021. The median age of people living in Warrington 18976 is 46.1 years.
Warrington Weather
The average high temperature in July is 84.7 degrees, with an average low temperature in January of 22.2 degrees. The average rainfall is approximately 48.5 inches per year, with 22.3 inches of snow per year.








