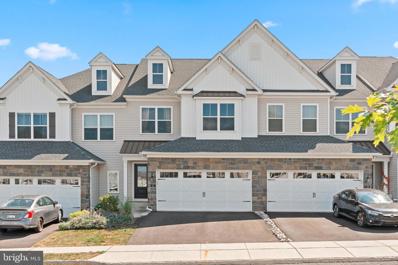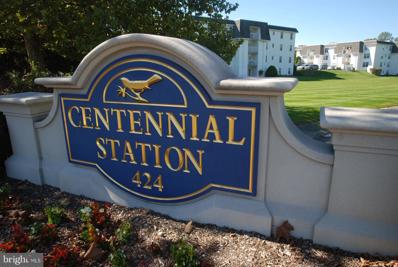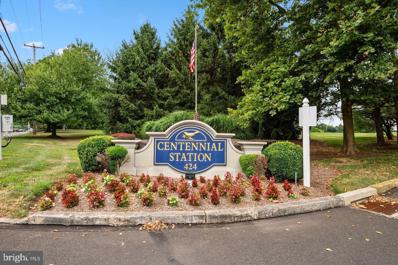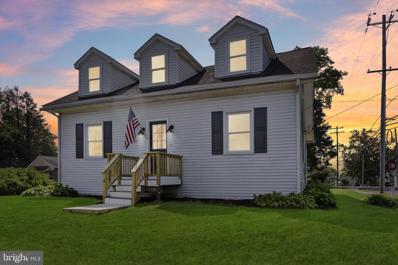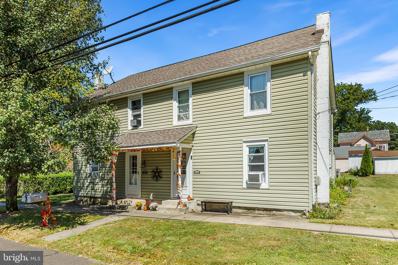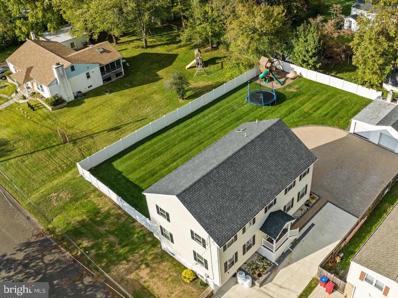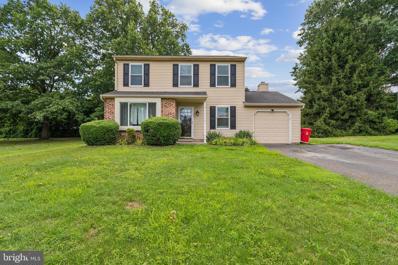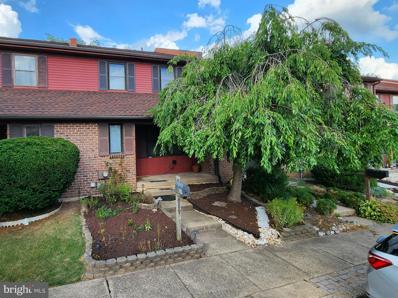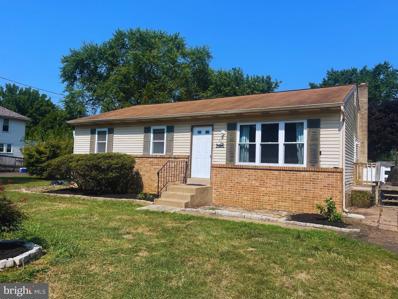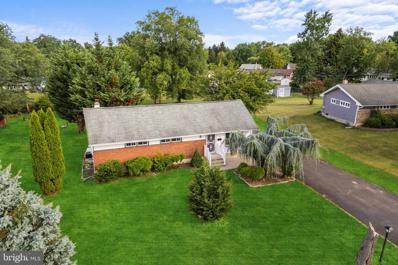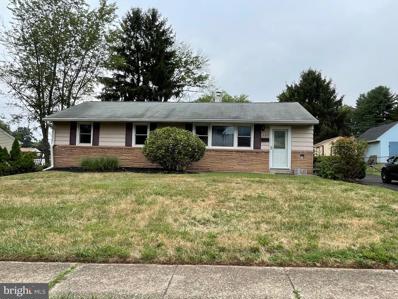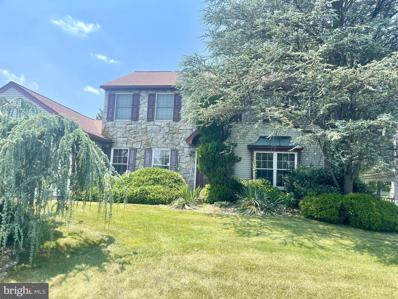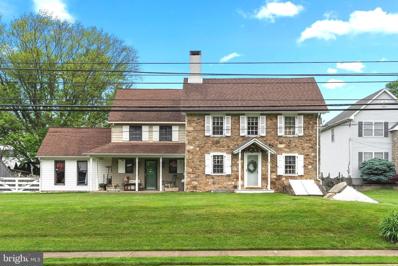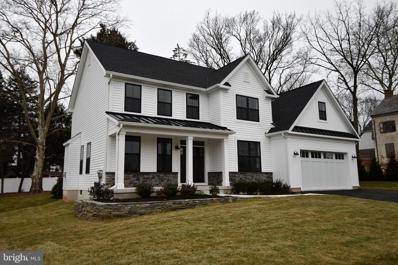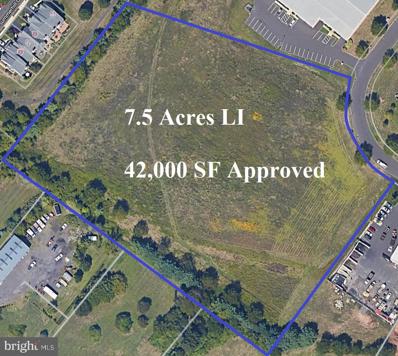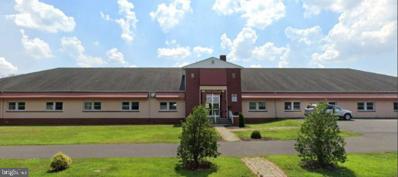Warminster PA Homes for Rent
$749,990
11 Swan Lane Warminster, PA 18974
- Type:
- Single Family
- Sq.Ft.:
- 2,046
- Status:
- Active
- Beds:
- 3
- Year built:
- 2022
- Baths:
- 4.00
- MLS#:
- PABU2080230
- Subdivision:
- Reserve At Spring Mill
ADDITIONAL INFORMATION
Welcome to this stunning, nearly new Beckett floorplan townhome, featuring 3 spacious bedrooms, 2 full baths, 2 half baths, a finished basement, and a 2-car garage! Designed with an open-concept layout, this home offers endless possibilities for customization to suit your lifestyle. The covered porch and inviting foyer create a warm welcome the moment you step inside. The expansive kitchen, thoughtfully designed with generous space and every detail in mind, boasts a large center island perfect for seating, seamlessly flowing into the family and dining rooms. Step outside to enjoy the beautiful composite deck, perfectly positioned for easy access and outdoor relaxation. The second-floor owner's suite is a true retreat, featuring a grand room adorned with elegant crown molding, a large walk-in closet, and a luxurious en-suite bath with a double vanity, separate shower, soaking tub, and linen closet. Two additional bedrooms, each offering ample natural light and large closets, share the second floor, along with a conveniently located laundry room. The finished basement is ideal for entertaining, complete with a half bath for added convenience. This meticulously maintained home, full of upgrades, is truly move-in ready!
- Type:
- Single Family
- Sq.Ft.:
- 1,008
- Status:
- Active
- Beds:
- 2
- Year built:
- 1991
- Baths:
- 2.00
- MLS#:
- PABU2079836
- Subdivision:
- Centennial Station
ADDITIONAL INFORMATION
This handsome 2 Bedroom 2nd Floor Condo is without a doubt the best Value at the established 55+ development of Centennial Station in Bucks County. Boasting granite kitchen counters and brand new stainless steel appliances, this home will not be available for long. In addition to its great SW view, it is located in one of only 3 buildings that are connected to the extensive Activity Center. This home is in top notch condition and is truly move-in ready with Along with a low tax bill, you'll get the convenience and low maintenance advantages of a condominium blended with single home features and room sizes. The community features an Activity Center W/Indoor Year-Round heated salt water 25M Pool, Exercise Room, Card Room, Billiard Room, And Meeting/Banquet Room. The Professional Center is home to a Real Estate Office offering free notary, faxing, copying, and internet for residents, Beauty Salon, Restaurant, Dentist, and Financial Planner. The Building is made of solid concrete and cinder block, has a large Otis Elevator, and is protected by Sprinklers Throughout the Units And Common Areas. Fee Includes Trash, Snow, Water,Sewer, Basic Cable T.V. for one TV, 24 hour security system monitoring, exterior maintenance, master policy insurance, and use of all amenities.No dogs except service animals. Any "ESA" animal must be approved by the community in writing PRIOR to settlement. As long as one resident is 55+, other residents in the same unit are allowed as long as they are 19 years or older.
- Type:
- Single Family
- Sq.Ft.:
- 1,006
- Status:
- Active
- Beds:
- 2
- Year built:
- 1998
- Baths:
- 2.00
- MLS#:
- PABU2078744
- Subdivision:
- Centennial Station
ADDITIONAL INFORMATION
Senior living at its finest. Centennial Station is a 55+ Condominium Community with many amenities. It is located close to shopping and offers one-floor living with an elevator. There is a ramp for easy access or stairs and like all the buildings it has 24-hour surveillance. The entryway where your guests can ring you through the intercom to get in, the always locked front doors. There you will find a cozy lobby seating area to sit and relax with your neighbors and the elevator to take you to your unit. There are also stairs if you want as well. You will find your brightly lit condo off the elevator to the left. Unit #100 is a 2-bedroom, 2-bathroom on the Atrium Level with outside seating and relaxation. As you enter this unit your eyes are drawn to the extremely large grand room which is your living room, dining room, and family room combined. The C/F with lights and the triple-paned window give you natural light. The eat-in kitchen has room for a small table with a pantry closet, S/S sink, microwave, and refrigerator. There is a coat closet and a bonus room which could be used as an office. The primary bedroom is carpeted with a W/I closet and private bath, a ceiling fan, and entry to the large tiled bathroom with a walk-in stall shower and a linen closet inside the bathroom. Head to the hallway you will find a washer, dryer large linen closet, and the mechanical closet. You will also see the 2nd bedroom with a walk-in closet. There is a hall bathroom with a ceramic tile tub/shower. There is a back door to exit to the patio for your personal use. Off the patio, you will see the newer A/C unit and an outlet for exterior power. Motivated seller. Some of the many amenities Centennial Station include a year-round indoor heated saltwater pool, an exercise room, billiards, ping pong, air hockey, and foosball table room. There is a card room and a banquet room where the community often hosts events loved by the residents. Outside are a couple of gazebos with BBQs, a shuffleboard court, and a beautiful fountain among the luscious grass park-like setting that is beautifully maintained. For your convenience on the site, there is a hair salon, a Mexican restaurant, and a dentist. This community has a NO DOG policy (except service animals), however, cats are welcome. Make your appointment today!
- Type:
- Single Family
- Sq.Ft.:
- 1,363
- Status:
- Active
- Beds:
- 3
- Lot size:
- 0.34 Acres
- Year built:
- 1930
- Baths:
- 3.00
- MLS#:
- PABU2079454
- Subdivision:
- Speedway
ADDITIONAL INFORMATION
POSSIBLE SUBDIVISION! Two lots for the price of one! Welcome to 549 Madison, a stunningly renovated 3 bedroom, 2.5 bath home. This home also contains an enormous 2 car detached garage with enough parking on the side for your boat, RV, commercial vehicle, and more! Enter the home by using the brand new, low maintenance composite deck. This leads to an enormous first floor with all new laminate flooring and fresh paint throughout. The gourmet kitchen has white cabinets, quartz countertops, and all new stainless steel appliances. There is also an updated powder room on the first floor. The first floor primary suite has been renovated to include a large closet and all new laminate flooring. The primary suite bathroom is tastefully redone with a large tile surround shower and new quartz vanity top. Upstairs you'll find the perfectly sized two bedrooms with ample storage in the crawl spaces and closets. The hall bathroom is completely redone with a large soaking tub with tile surround. In the basement, you'll find it ready to be finished with plenty of space for storage. No expense was spared with a new(er) heater and a new water heater (2024). Outside the double lot features a spacious corner lot. The large two car garage is great for all your car enthusiasts or storage. The circle driveway also features plenty of extra parking for all your recreational outdoor toys or commercial vehicles. This home will not last long on the market so make your appointment today!
- Type:
- Twin Home
- Sq.Ft.:
- n/a
- Status:
- Active
- Beds:
- n/a
- Lot size:
- 0.44 Acres
- Year built:
- 1920
- Baths:
- MLS#:
- PABU2079242
ADDITIONAL INFORMATION
Investor Alert! Presenting a rare opportunity to own a duplex in Historic Ivyland Boro. This iconic neighborhood has been incredibly preserved, and serves as a reminder of suburban American history. Located on a spacious corner lot, this home is divided into side-by-side units. Side A is currently tenant-occupied on a month-to-month basis. There is also a garage at the rear corner of the property which brings its own additional income. This large, charming 2-story sits on one of the largest lots in the Boro, across from The Commons park. Side B is currently vacant. Side A will be available to tour on a separate showing, only to interested potential owners, after viewing Side B. Both sides have been tenant-occupied continuously for many years, so be prepared to do some touch-ups as the home is being sold as-is. Photos will be uploaded on Thursday 9/12. Showings begin Friday 9/13
$645,900
341 Date Street Warminster, PA 18974
- Type:
- Single Family
- Sq.Ft.:
- 2,432
- Status:
- Active
- Beds:
- 4
- Lot size:
- 0.38 Acres
- Year built:
- 1961
- Baths:
- 3.00
- MLS#:
- PABU2078768
- Subdivision:
- Speedway
ADDITIONAL INFORMATION
Welcome to this stunning 4-bedroom, 2.5-bathroom home, beautifully rebuilt in 2019 atop the original foundation. This charming residence exudes timeless elegance and modern comfort, making it the ideal sanctuary for your family. Nestled on a spacious lot, this property boasts a range of features that make it a truly exceptional place to call home. The main floor of the house is an entertainer's dream, with two generously sized dining rooms that can accommodate large gatherings and intimate dinners alike. The focal point of the main floor is the gorgeous kitchen, where you'll stainless still appliances, beautiful cabinetry, and plenty of counter space for meal preparation. The adjacent eat-in kitchen area provides the perfect spot for casual dining, ensuring that this space truly serves as the heart of the home. Additionally, there is a convenient half bath on the main floor for guests' use. Upstairs, you'll discover four spacious bedrooms and two full bathrooms, each designed with comfort and relaxation in mind. The master bedroom is a true retreat, offering a walk-in closet that's perfect for your clothes. The en-suite master bathroom is spacious with a double vanity, with a shower. The property also boasts a big, fenced backyard, that has been redone in 2021, that provides an inviting outdoor space for family activities, gardening, or simply enjoying the fresh air. And it comes with a kids' playground. The detached 2-car garage offers additional storage and workspace options, and for those who love their cars, an 8-car parking lot ensures that you and your guests will never have to worry about parking. Don't miss the opportunity to make this extraordinary house your own.
- Type:
- Single Family
- Sq.Ft.:
- 1,588
- Status:
- Active
- Beds:
- 3
- Lot size:
- 0.35 Acres
- Year built:
- 1981
- Baths:
- 3.00
- MLS#:
- PABU2077142
- Subdivision:
- Woodstream
ADDITIONAL INFORMATION
Move-in ready! Welcome to this stunning modern home, designed for effortless living and entertaining. The open-concept layout offers ample space both inside and out. Highlights include a newer roof, a gourmet kitchen with high-end finishes, dovetail-constructed cabinets, and a spacious pantry. Enjoy gleaming hardwood floors and fresh, new carpet throughout. The fully remodeled bathrooms feature luxurious finishes, and the primary bedroom boasts a walk-in closet plus an additional closet for shoes. Freshly painted and ready for youâjust pack your bags and move right in!
- Type:
- Single Family
- Sq.Ft.:
- 1,935
- Status:
- Active
- Beds:
- 3
- Lot size:
- 0.06 Acres
- Year built:
- 1980
- Baths:
- 3.00
- MLS#:
- PABU2074594
- Subdivision:
- Stover Mill
ADDITIONAL INFORMATION
**** Back on the Market due to Buyer's inability to secure a mortgage. Don't miss this rare second chance! **** Welcome home to one of the most affordable neighborhoods in the award-winning Central Bucks School District! Enter your new home with a spacious living room with Southwest facing windows and plenty of room to relax or entertain. Move down the hallway to the galley kitchen complete with pantry, corner sink, and passthrough to the dining room. Continue to the dining room with breakfast bar and sliding glass doors to the rear yard. Half-bath off the hallway completes the first floor. Upstairs features primary bedroom, his and hers closets, ample room for bedroom furniture, and on-suite full bathroom. Two additional bedrooms and full hall bath completes the second floor. Storage attic with flooring can be accessed from pull down stairs in the third bedroom. Full basement features 60/40 finished/unfinised space giving plenty of room for family room, play room, or work space in the finished portion, as well as workshop space or storage in the unfinished portion. Laundry hookups in the finished portion and water heater in unfinished portion. Exterior features include backyard perfect for gardening or entertaining and covered front porch to sit and enjoy your new neighborhood. The modestly priced HOA provides excellent value by maintaining all roads (including snow removal from roadways), providing trash dumpsters on each block as well as a bulk recycling center, providing and maintaining tennis courts, basketball courts, large play fields, and playgrounds. Your new home has 2 permantly assigned parking spaces, directly in front of the property, as well as access to unassigned parking. Heat pump was replaced in 2013 and roof was replaced in 2019 and includes a transferrable 50 year warranty!
- Type:
- Single Family
- Sq.Ft.:
- 1,200
- Status:
- Active
- Beds:
- 3
- Lot size:
- 0.25 Acres
- Year built:
- 1985
- Baths:
- 2.00
- MLS#:
- PABU2076396
- Subdivision:
- Speedway
ADDITIONAL INFORMATION
Welcome homeâ¦. you will love what this rancher has to offer. Whether you are a first-time home buyer or downsizing donât miss a visit to 72 Madison Ave. This home has a great flow, the large living room is right off the kitchen and is great for entertaining. The kitchen is nice and bright, with sliders off to the back deck and a side entrance to the driveway. The primary bedroom is a great size and offers a nice large closet and a private half bath. There are two more spacious bright bedrooms with great closet space. The main bathroom has been recently updated. The home has two additional closets and another large storage space in the kitchen. The unfinished basement is the full footprint of the home, and it is waiting to be refinished for more living space. The large back yard is completely fenced and has enough space for garden, play area and even a pool! Laminate flooring throughout, upgraded windows, and a New electric service. Bring your creativity and TLC to take this home to the next level. You will love the location, conveniently located close to shopping, restaurants and the Warminster Hatboro train stations.
- Type:
- Single Family
- Sq.Ft.:
- 1,578
- Status:
- Active
- Beds:
- 3
- Lot size:
- 0.46 Acres
- Year built:
- 1955
- Baths:
- 2.00
- MLS#:
- PABU2076896
- Subdivision:
- Willow Manor
ADDITIONAL INFORMATION
WOW⦠This is the one you have been waiting for!! Welcome to 106 Tally Ho Road! This is a beautiful 3 bedroom, 1.5 bathroom ranch home with a finished basement! Located in the highly desirable Willow Manor neighborhood of Warminster. As you enter the home you will immediately fall in LOVE! Through the front door you are greeted by a very large living room, spacious dining room & stunning kitchen. All three bedrooms are generously sized. The basement is fantastic with plenty of additional living and storage space! Great location! Just minutes from dining, shopping, and parks! 106 Tally Ho has so much to offer & will not last! Schedule a showing today!
$398,900
203 Deb Lane Warminster, PA 18974
- Type:
- Single Family
- Sq.Ft.:
- 1,328
- Status:
- Active
- Beds:
- 3
- Lot size:
- 0.23 Acres
- Year built:
- 1958
- Baths:
- 2.00
- MLS#:
- PABU2075866
- Subdivision:
- Spring Lake Farms
ADDITIONAL INFORMATION
BACK ON THE MARKET and waiting for you!! Whether you're downsizing or upsizing, your search can end right here. Welcome to your new home at the threshold of Bucks County. You'll be surprised at the spacious interior as you step into the large Living Room. There is a conveniently located Dining Area adjacent and a large snack bar in the Kitchen. Stylish White Cabintery and granite counters are finished with easy-care laminate flooring. If you enjoy entertaining or need a recreation/playroom, just take those few steps beyond the kitchen. The heat for this room is easily controlled as there is a separate electric baseboard. The remainder of the home is heated economically with a newer natural gas fwa system(2021) (including Central Air). No more carrying laundry up and down the stairs. The Utility Room is just off the kitchen and features a newer full size stacking washer and dryer. There are solid hardwood floors throughout the most of the home. The Main Bedroom has brand new wall-to-wall carpeting. There is also an ensuite bath with a brand new shower and vanity sink. There are two additional bedrooms and a hall bath, modernized with a newer tub surround. If you look up at the ceiling in the hall you'll view the pull-down stairs leading to attic storage. There is also a brand new service cable and other electrical updates. Most of the interior was recently painted. Outdoor entertainment is a breeze on the large patio. There is plenty of space in the level, fenced yard for all kinds of games, sports, or maybe that pool you've been dreaming about. All of these features, and even more can be yours in this wonderful home. It is conveniently located to major arteries, all manner of shopping, and commuter rails. The Centennial School District is recognized as one of the best in Bucks and even partners with the Community College for students of high school age. There is even a community Symphony Orchestra!! Who could ask for more??? Don't delay. Set up your appointment today. You won't want to miss out on this affordable and charming home!
$160,000
York Road Warminster, PA 18974
ADDITIONAL INFORMATION
Vacant Commercially zone land. Lot size 102 x 43. No utilities have been added to the property. No legal address designation. It is located across the street from Tricked Out Custom Cycles.
$1,975,000
610 Louis Drive Warminster, PA 18974
- Type:
- Office
- Sq.Ft.:
- 11,364
- Status:
- Active
- Beds:
- n/a
- Year built:
- 1995
- Baths:
- MLS#:
- PABU2074790
ADDITIONAL INFORMATION
Exceptional Dual Surgical/Medical/Office Condos for Sale at 610 Louis Drive â Your Prime Investment Opportunity in Bucks County! Discover the unparalleled opportunity to own two contiguous, state-of-the-art Surgical, Medical, and Office Condos within the prestigious Warminster Atrium Complex in the heart of Bucks County, Pennsylvania. Perfectly positioned in a thriving community that hosts a variety of professional and medical offices, 610 Louis Drive stands out as a premier standalone, two-story property spanning 10,000 square feet. Key Features: Prime Location: Situated in a highly visible and accessible area, just minutes from Doylestown, Philadelphia and conveniently located between New York City and Washington, DC, ensuring a steady flow of clients and patients. Modern Interiors: Enjoy high-quality LVT and sheet vinyl flooring with welded seams in labs and procedure rooms, complemented by all-new LED lighting that enhances the professional ambiance. Accessibility & Convenience: Equipped with an interior elevator, ADA-compliant restrooms for both staff and patients, and abundant parking just steps from the entrance for maximum convenience. Top-Notch Security: Peace of mind with high-definition exterior surveillance cameras and a robust alarm system safeguarding your investment. Versatile Layout: Each 5,000-square-foot condo boasts its own separate parcel number, offering flexibility for various medical and professional uses. Condo Highlights: Second-Floor Condo â Comprehensive Medical Facilities: Secure Reception Area: Featuring highly secure doors and other security enhancements. Complete Surgical Center: Includes two surgical rooms, two procedure rooms, two exam rooms, and a recovery room. Specialized Labs: Equipped with a clean lab, dirty lab, phlebotomy lab, and a biohazard room. Support Areas: Multiple consultation rooms, restrooms, a nursing station, a kitchen/break room, and a locker room ensure seamless operations. Ground-Level Condo â Dynamic Office Space: Executive Suite: Includes a private conference room and a side office for support staff. Flexible Workspaces: Multiple private offices, a large training room with room for video equipment, a spacious cubical office area, a private reception room, and a bullpen office area cater to diverse business needs. Investor Advantages: Recent Enhancements: Benefit from $850,000 (2019) in capital improvements, ensuring the property is modern and move-in ready. Strong Demographics: Located in an area with a highly educated workforce and an average household income over $120,000, fostering a robust local market. Strategic Market Position: Proximity to major cities and home to many leading healthcare providers, creating valuable synergies for medical practices. Ideal For: Hospitals and Healthcare Providers: Perfect for satellite surgical rooms, urgent care locations, off-site medical offices, MRI centers, outpatient testing facilities, and more. Professional Offices: Suitable for entities such as LabCorp, Quest Diagnostics, Patient First, Jefferson Urgent Care, and Temple Ready Care. 610 Louis Drive is not just a property; it's a strategic investment poised for growth in a flourishing market. Whether youâre an investor seeking a high-return asset or a medical professional looking for a state-of-the-art facility, this is your chance to secure a landmark location in Bucks County. A new owner user has the option to use the condo of their choice while leasing the other for added income. Donât miss out on this exceptional opportunity! Contact us today to schedule a private tour and take the first step towards owning a premier property in one of Pennsylvaniaâs most sought-after areas.
- Type:
- Single Family
- Sq.Ft.:
- 4,116
- Status:
- Active
- Beds:
- 4
- Lot size:
- 0.29 Acres
- Year built:
- 1990
- Baths:
- 4.00
- MLS#:
- PABU2073808
- Subdivision:
- Buttonwood Farms
ADDITIONAL INFORMATION
This Gorgeous Home in the Buttonwood Farms that Has Been Continuously Updated/Remodeled by the Owners Features: Dramatic Two-Story Foyer, First Floor Master Suite with Cathedral Ceilings, Expansive Main Bath (also with Cathedral Ceilings, and Both Shower and a Whirlpool Tub), and French Door Leading to a Rear Deck; Kitchen Boasts Custom Euro-Style Cabinetry, Granite Counter Tops, Stainless Steel Appliances, and a Large Peninsula Adjacent to a Window-Encased High-Ceilings Morning Room with a Breakfast Area; Spacious Family Room with Vaulted Ceilings, Palladium Windows, and Marble Clad Wood-Burning Fireplace; Generous Dining Room and Living (or Multipurpose) Room off the Entry Foyer; Two Large-Size Bedrooms, and an Additional Room Cozy 4th Bedroom (or Can Serve as a Study/Den), plus two Full Bathrooms on the Second Floor. About additional 1,000 Square Feet Lower Level Has Spacious Entertainment and Game/Fitness Rooms, as well as Wine Rack Room, and Unfinished Area ready to Become Your Home Gym, Sauna Room, or Storage Area, and a Half-Bath as Well. Expanded and Upgraded (about 3 y.o.) to Trex-Type System Deck; Nice Spacious PVC Fenced Backyard; Two-Car Attached Garage has Tesla Charger and Attic Access; Additional Features Include: Newer Entry Door, Three Replaced Sliding Doors, Remodeled Bathrooms Featuring Toto Toilets (Two with Toto Washlets), Newer (2013) Roof, Security System. Skylights in the Family Room, Ceiling Fans, Spotlights, and Plenty of Storage Space; Natural Hardwood Flooring on the First and Second Levels, Laminate Flooring on the Lower Level. Wooden Staircase with Contemporary Railings. One of just 12 Custom Homes in this Private Cul-de-sac Community. Great Location: Convenient to Major Roads, Shopping, Dining, and Entertainment.
- Type:
- Single Family
- Sq.Ft.:
- 2,577
- Status:
- Active
- Beds:
- 2
- Lot size:
- 0.46 Acres
- Year built:
- 1809
- Baths:
- 2.00
- MLS#:
- PABU2071070
- Subdivision:
- Non Available
ADDITIONAL INFORMATION
Welcome to a quintessential Bucks County gem, known as Duffield Farm, where the echoes of the early 1800âs blend seamlessly with the comforts of modern living. Meticulously restored and thoughtfully upgraded for 21st-century living, this enchanting residence seamlessly marries old-world charm with contemporary comfort. Step through the door and be greeted by the warm embrace of history, where original architectural features evoke a sense of nostalgia and reverence. Walking through the front door you are greeted by a hand painted wall mural, full bathroom to the right with walk-in shower and first floor spacious laundry/mud room to the left. This charming entrance leads you to the sunny dining area with bay window seating. Adjacent is a cozy family room with vaulted ceilings and exposed beams as well as a staircase leading to the upstairs. There are hardwood floors throughout most of the house and the original early wide plank hardwood floors in the formal living room, accessed from the kitchen. In the living room is a large stone hearth with a working gas fireplace, exposed ceiling beams and some of the original elements such as a stone sink which is now a decorative feature in one of the nooks of the room. As you explore the spacious interior, you'll discover a harmonious blend of tradition and innovation. The kitchen, adorned with granite countertops and ample storage space, offers a modern culinary sanctuary without compromising the farmhouse's authentic character. One of the highlights of this farmhouse is the added sun porchâa tranquil haven that invites you to relax and unwind. With views of the backyard and a skylight to let in the natural light, it's the perfect spot for enjoying your morning coffee or hosting intimate gatherings with friends and family. The upstairs can be accessed from the open staircase or the original enclosed winding staircase. The upstairs features two ample sized bedrooms including the primary bedroom with fireplace and walk in closet. The walk-up attic is easily accessible and provides a lot of extra space for storage. Across the hall is a full bathroom with a stand-up shower as well as a jacuzzi tub. There is a sitting area/loft at the top of the stairs that offers additional space to relax and enjoy the backyard views. Outside, the expansive backyard boasts mature trees, a stone walkway leading to the large garden and a shed for additional storage. The iconic wagon shed at the top of the driveway also provides plenty of outdoor storage. The basement is accessed from the outside through Bilko doors and houses the gas furnace and hot water heater offering plenty of space for storage or a workshop. Another unique feature is the root cellar, also accessed from the outside through a hatch door. This historic farmhouse radiates a timeless allure, captivating all who are drawn to its storied embrace. This remarkable residence offers a sanctuary where past and present converge in perfect harmony.
$899,500
930 Stein Court Warminster, PA 18974
- Type:
- Single Family
- Sq.Ft.:
- 3,062
- Status:
- Active
- Beds:
- 4
- Lot size:
- 0.56 Acres
- Baths:
- 3.00
- MLS#:
- PABU2071194
- Subdivision:
- Sycamore Farm
ADDITIONAL INFORMATION
Amazing brand new home to be built in a new 7 home development. More lots and models available. This luxury 4 bedroom, 2 ½ bath 3,062 square foot new single home on a beautiful Half Acre lot has all of the amenities! 2 Story entry foyer with open rail. Open floor plan with 9â first floor ceilings. Mannington Restoration collection flooring in Foyer, Family Room, Kitchen, Mud Room and Powder Room emulating the warmth of hardwood with easy maintenance and super durability. Plenty of âhigh hatâ recessed lights. Luxurious open kitchen with Century cabinets, soft close hardware, single heath sit down island, designer quartz counters, GE stainless steel appliances and more. The kitchen opens to the generous family room with gas fireplace. Also on the first floor you will find a mud room, a formal dining room and a living room/study all with the same beautiful flooring. Elegant main bedroom with coffered ceiling, large walk in closet and an incredible main bathroom. Main bathroom features Ceramic tile floors and shower walls, dual comfort height vanities, granite countertop and integral under mount sinks and a soaking tub.. Hall bath also features granite countertop with integral under mount sinks and soaking tub. Convenient second floor laundry room. Quality construction with 2âx 6â exterior wall framing with R-21 insulation, 9 foot high concrete foundation walls in the full basement, Egress Window in basement, Insulated windows, Energy efficient doors, Air infiltration wrap, R-49 2nd floor ceiling insulation, R30 Garage ceiling insulation, Carrier 92% efficiency HVAC system, Wi-Fi programmable thermostat, Insulated garage door, Wi-Fi garage door opener and keypad, foam sealant and fire caulk at electrical/HVAC/plumbing gaps, natural gas heat and cooking, public water, public sewer and much more. Other lots available starting at $795,000. Taxes are ESTIMATED to be around $11 k to 13k a year. Some lot premiums may apply.
- Type:
- Land
- Sq.Ft.:
- n/a
- Status:
- Active
- Beds:
- n/a
- Lot size:
- 7.45 Acres
- Baths:
- MLS#:
- PABU2071186
ADDITIONAL INFORMATION
For sale is the opportunity to buy 7.5 acres of industrial ground, fully approved and engineered for 42,000 SF! One of the last parcels supporting a building of this size in the area. The property has successfully gone through land development and is ready to stick shovels in the ground. Save on the time and hassle of going through the development process and get your business up and running much sooner. The property is located in Warwick Business Park with access to public water, sewer and gas. Ready to construct a building for your exact use. The intended and rendered building allows for an efficient use of space; high ceiling and clear span building with abundant parking. LI zoning allows a wide range of uses by right including manufacturing, research, warehousing, contracting, equipment sales & repair, industrial/flex, storage, recreational and more. Close access to major roads such as US 276, I 95, US 295, PA Turnpike. Only 20 miles into Philadelphia and 75 miles to New York City. Reach out today to see how this location could be a great fit.
- Type:
- Land
- Sq.Ft.:
- n/a
- Status:
- Active
- Beds:
- n/a
- Lot size:
- 1 Acres
- Baths:
- MLS#:
- PABU2071180
- Subdivision:
- None Available
ADDITIONAL INFORMATION
This 1 acre piece of industrial is fully approved for 12,000 SF and ready for construction! The property has successfully gone through land development and is ready to stick shovels in the ground. Save on the time and hassle of going through the development process and get your business up and running much sooner. LI zoning allows a wide range of uses by right including manufacturing, research, warehousing, contracting, equipment sales & repair, industrial/flex, storage, recreational and more. The property is located in Warwick Business Park with access to public water, sewer and gas. Ready to construct a building for your exact use. The intended and rendered building allows for an efficient use of space; high ceiling and clear span building with abundant parking. Close access to major roads such as US 276, I 95, US 295, PA Turnpike. Only 20 miles into Philadelphia and 75 miles to New York City. Reach out today to see how this location could be a great fit.
$3,300,000
299 Jacksonville Road Warminster, PA 18974
- Type:
- Other
- Sq.Ft.:
- 30,000
- Status:
- Active
- Beds:
- n/a
- Lot size:
- 3.72 Acres
- Year built:
- 1952
- Baths:
- MLS#:
- PABU2013530
ADDITIONAL INFORMATION
Available for Sale - Property is Fully Leased with leases ending in 2027 and 2029. Ideal school building convertible to office and institutional uses; 6,600 Sq. Ft plus classrooms & admin. offices; Dedicated restroom facilities; fully sprinkled ; ADA accessible; Ample on site parking; located one block from SEPTA Warminster train station; sizable athletic/playground field area; and at a signalized intersection. This property also contains two additional lots for sale at $400,000 for both ($200,000 each). The lots are each 15,000 SF. Zoned for twins. Public water, sewer, and gas. Owner will subdivide. There is a signalized intersection at Van Horn Drive.
© BRIGHT, All Rights Reserved - The data relating to real estate for sale on this website appears in part through the BRIGHT Internet Data Exchange program, a voluntary cooperative exchange of property listing data between licensed real estate brokerage firms in which Xome Inc. participates, and is provided by BRIGHT through a licensing agreement. Some real estate firms do not participate in IDX and their listings do not appear on this website. Some properties listed with participating firms do not appear on this website at the request of the seller. The information provided by this website is for the personal, non-commercial use of consumers and may not be used for any purpose other than to identify prospective properties consumers may be interested in purchasing. Some properties which appear for sale on this website may no longer be available because they are under contract, have Closed or are no longer being offered for sale. Home sale information is not to be construed as an appraisal and may not be used as such for any purpose. BRIGHT MLS is a provider of home sale information and has compiled content from various sources. Some properties represented may not have actually sold due to reporting errors.
Warminster Real Estate
The median home value in Warminster, PA is $440,000. This is higher than the county median home value of $423,700. The national median home value is $338,100. The average price of homes sold in Warminster, PA is $440,000. Approximately 66.2% of Warminster homes are owned, compared to 31.33% rented, while 2.47% are vacant. Warminster real estate listings include condos, townhomes, and single family homes for sale. Commercial properties are also available. If you see a property you’re interested in, contact a Warminster real estate agent to arrange a tour today!
Warminster, Pennsylvania has a population of 33,442. Warminster is less family-centric than the surrounding county with 23.85% of the households containing married families with children. The county average for households married with children is 32.42%.
The median household income in Warminster, Pennsylvania is $80,265. The median household income for the surrounding county is $99,302 compared to the national median of $69,021. The median age of people living in Warminster is 47.9 years.
Warminster Weather
The average high temperature in July is 85.2 degrees, with an average low temperature in January of 24 degrees. The average rainfall is approximately 47.8 inches per year, with 19.6 inches of snow per year.
