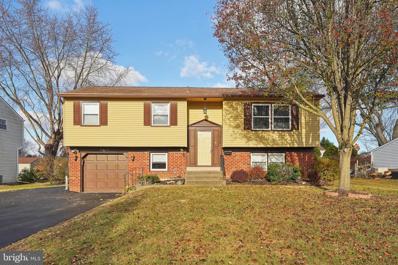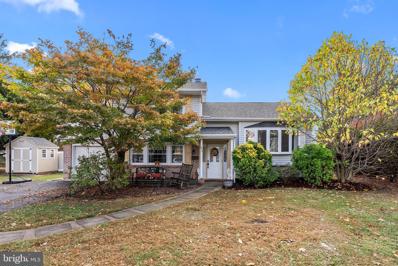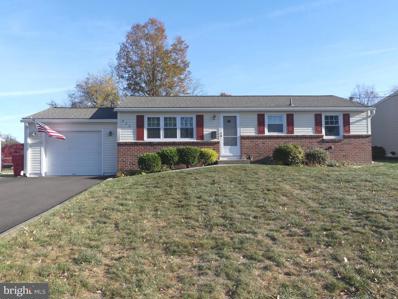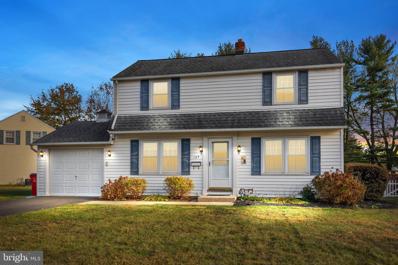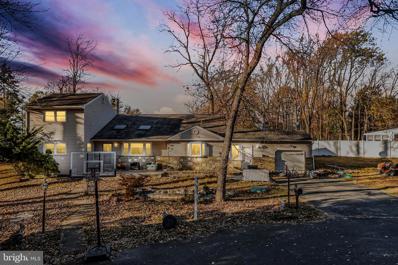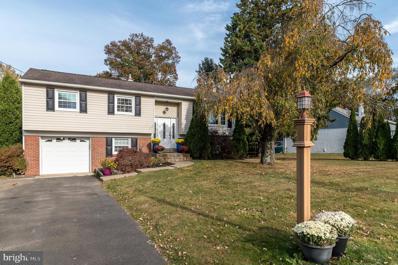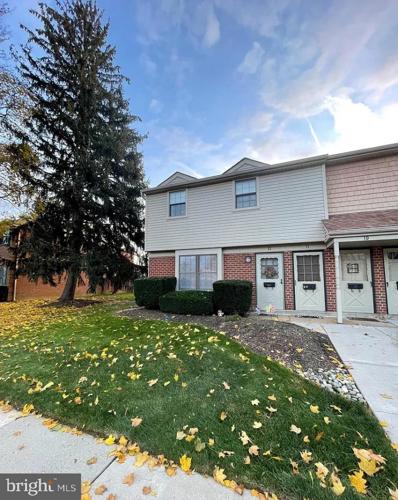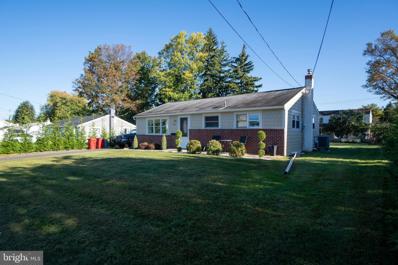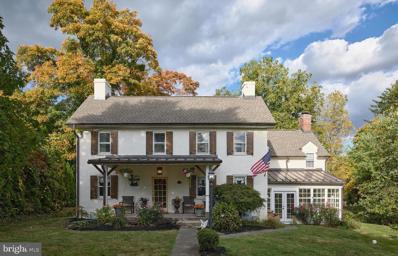Warminster PA Homes for Rent
The median home value in Warminster, PA is $440,000.
This is
higher than
the county median home value of $423,700.
The national median home value is $338,100.
The average price of homes sold in Warminster, PA is $440,000.
Approximately 66.2% of Warminster homes are owned,
compared to 31.33% rented, while
2.47% are vacant.
Warminster real estate listings include condos, townhomes, and single family homes for sale.
Commercial properties are also available.
If you see a property you’re interested in, contact a Warminster real estate agent to arrange a tour today!
- Type:
- Single Family
- Sq.Ft.:
- 1,740
- Status:
- NEW LISTING
- Beds:
- 3
- Lot size:
- 0.23 Acres
- Year built:
- 1966
- Baths:
- 2.00
- MLS#:
- PABU2082950
- Subdivision:
- Hartsville Park
ADDITIONAL INFORMATION
Coming Soon! Don't miss this lovingly maintained 3 bedroom home in the Hartsville Park neighborhood, close to Kemper Park and other area attractions! The home boasts a spacious floorplan with over 1,700 square feet of living space, including 684 square feet of finished space in the basement! Enjoy the attached Florida room, generous bedrooms and a fully-finished lower level with a half bath. Great rear yard with a 10x12 shed with a new roof. More information and professional photos to come!
- Type:
- Single Family
- Sq.Ft.:
- 1,589
- Status:
- NEW LISTING
- Beds:
- 4
- Lot size:
- 0.31 Acres
- Year built:
- 1956
- Baths:
- 2.00
- MLS#:
- PABU2082062
- Subdivision:
- None Available
ADDITIONAL INFORMATION
Spacious 4-bedroom home with incredible potential, located in a desirable neighborhood known for its friendly community and excellent amenities. This property offers ample living space and a well-designed layout, perfect for customization. Fantastic opportunity for buyers looking to create their dream space. Close to schools, parks, and shopping. Embrace the charm of this promising home and make it your own!
- Type:
- Single Family
- Sq.Ft.:
- 1,500
- Status:
- NEW LISTING
- Beds:
- 4
- Lot size:
- 0.23 Acres
- Year built:
- 1963
- Baths:
- 2.00
- MLS#:
- PABU2083308
- Subdivision:
- Story Book Homes
ADDITIONAL INFORMATION
Tired of cookie cutter homes?? This unique split level home has been updated throughout and you'll notice the owners attention to detail with their artisan touches. Foyer entrance with storage area.. Couple of steps to your left and you are in the family/bonus room. No issue with storage in this home as you'll find even more storage areas in the large laundry room. A newly remodeled Full bathroom located right off the laundry room. Just a couple of steps up to the main level where a bay window with tons of natural light in the living room. Kitchen and dining wall was opened up to create an open concept kitchen with bar top seating. No boring white cabinets here! Sleek and Stylish Cabinets await you. Upper level of this home features 4 great sized bedrooms and a FULL hallway bathroom. Off the back of the home you will find a spacious indoor-outdoor oasis. Tons of windows in the sunroom gives the feeling of being outside. A bright and roomy area that blends the comfort of indoor living with the refreshing feel of the outdoors. A generously sized backyard ideal for creating lush gardens, relaxing spaces, and outdoor activities. An above ground pool perfect for summer. One car attached garage. Brand new roof that was installed just a few months ago. You will NOT be disappointed.
$1,399,900
6 Creekside Ivyland, PA 18974
- Type:
- Single Family
- Sq.Ft.:
- 6,261
- Status:
- NEW LISTING
- Beds:
- 5
- Lot size:
- 10.01 Acres
- Year built:
- 1987
- Baths:
- 4.00
- MLS#:
- PABU2083280
- Subdivision:
- Northampton Ests
ADDITIONAL INFORMATION
**10 Acres, no HOA restrictions** Discover an exceptional opportunity to own your personal slice of paradise! Tucked away in the heart of historic Bucks County, this breathtaking 10-acre residential property is a rare gem waiting to be explored. Located on a private cul-de-sac within the sought-after Council Rock School District, this magnificent home offers a lifestyle of luxury and tranquility. Featuring 5 bedrooms, 3.5 bathrooms, and an attached 2-car garage, every detail of this residence has been thoughtfully designed for comfort and style. Step inside to find three levels of living space, with modern touches throughout, ready for your personal customization. From a private in-law or au pair suite on the ground floor to an elegant primary suite, the home radiates sophistication in every corner. Outside, recent renovations include a premium standing seam metal roof and a custom concrete pool with an electronic retractable cover, creating the perfect outdoor haven for relaxation and entertainment. At the heart of the home, an updated, spacious kitchen awaits, equipped with stainless steel appliances, new countertops, a double Jennair oven, and a large islandâideal for both intimate family meals and grand gatherings. Adjacent to the breakfast nook, step onto the patio and take in the stunning views of the expansive backyard. Head down to the finished basement, complete with travertine tile floors, where youâll find endless possibilities to create your own retreat or entertainment space. Outdoors, embrace the beauty of 10 acres of private land, perfect for crafting walking or riding trails, setting up scenic picnic areas, or even establishing a garden or orchardâthe potential is boundless. Relish the peace of nature while still being just a drive away from the conveniences of Philadelphia, New York, and New Jersey. This is a rare opportunity to own a property that perfectly combines luxury living with the natural beauty of Bucks County. Donât miss the chance to make this extraordinary property your own!
- Type:
- Townhouse
- Sq.Ft.:
- 2,446
- Status:
- NEW LISTING
- Beds:
- 3
- Lot size:
- 0.08 Acres
- Year built:
- 2005
- Baths:
- 3.00
- MLS#:
- PABU2083084
- Subdivision:
- Five Ponds
ADDITIONAL INFORMATION
Welcome to this elegant 3-bedroom, 2.5-bath home with an attached 2-car garage, located in the prestigious Villas at Five Pondsâa premier Active Adult Community in beautiful Bucks County. Here, residents enjoy a vibrant lifestyle with a beautifully designed clubhouse, exceptional amenities, and a variety of activities set within a lush, park-like environment. The homeâs stately stone accents and maintenance-free exterior provide timeless curb appeal. Step inside to a grand living and dining area, where vaulted ceilings, create a sophisticated ambiance. The spacious, eat-in kitchen is a chefâs delight, featuring rich wood cabinetry, generous counter space, and stainless steel appliances, all open to the family roomâa perfect setting for entertaining. The family roomâs cathedral ceiling and cozy gas fireplace add warmth and style, making it the heart of the home. The luxurious primary suite is a true retreat, complete with large window providing abundance of natural light, an expansive walk-in closet, and an en-suite bath that boasts a deep soaking tub, separate shower, and dual vanities for a spa-like experience. The second bedroom is conveniently situated near the second full bath. Enjoy outdoor relaxation on the front porch, perfect for morning coffee or evening gatherings. Beautiful laminate floors extend throughout the main level, creating a seamless flow, while a convenient laundry room and direct access to the 2-car garage complete the first floor. Upstairs, a private loft-style third bedroom with a half bath and ample storage closet offers the ideal space for guests, a home office, or a hobby room. Designed for comfort and style, this home offers a blend of elegance and low-maintenance living in a friendly and welcoming community. If youâre looking for a place that provides both luxury and lifestyle, this exceptional property in the Villas at Five Ponds is ready to welcome you home.
$423,900
825 Roger Road Warminster, PA 18974
- Type:
- Single Family
- Sq.Ft.:
- 960
- Status:
- NEW LISTING
- Beds:
- 2
- Lot size:
- 0.23 Acres
- Year built:
- 1971
- Baths:
- 2.00
- MLS#:
- PABU2083096
- Subdivision:
- Meadow Wood
ADDITIONAL INFORMATION
Beautiful Brick front Rancher in Warminster Township! 1 Car attached Garage & Large Driveway!! Updated Roof, Windows & Vinyl Siding! Very Nice size back yard with storage shed! Enclosed Screened porch overlooking beautiful back yard! Spacious Eat-In Kitchen! Nice size Full basement with Half Bathroom & Washer Dryer hookup! Nice size Living Room! Central Air!! 200 Amp Service! Beautiful Street & Neighborhood! Convenient to Parks, Restaurants & Shopping! Very Nice Curbside Appeal!
$349,900
686 Spruce Road Warminster, PA 18974
- Type:
- Single Family
- Sq.Ft.:
- 1,138
- Status:
- NEW LISTING
- Beds:
- 4
- Lot size:
- 0.23 Acres
- Year built:
- 1957
- Baths:
- 3.00
- MLS#:
- PABU2083098
- Subdivision:
- Warminster Vil
ADDITIONAL INFORMATION
4 bedrooms and 2 1/2 baths Split level home is located in highly desirable Warminster Village of Warminster Township. Living room has large bay window for loads of natural and vaulted ceilings. Separate formal dining room with coat closet storage. Eat-in kitchen with gas cooking and wall oven plus exit to side yard. Lower level den with bathroom and inside access to the one car garage. Main bedroom has his and her closet storage and three-piece en suite bathroom with stall shower. Three additional bedrooms with ample closet storage. Gas heat, hardwood flooring under carpet, half bath in lower level and separate laundry room. House needs updating but offers great living space and wonderful location. Surely worth a tour.
- Type:
- Single Family
- Sq.Ft.:
- 1,012
- Status:
- NEW LISTING
- Beds:
- 2
- Year built:
- 1971
- Baths:
- 2.00
- MLS#:
- PABU2082922
- Subdivision:
- Yorktown
ADDITIONAL INFORMATION
OPEN HOUSE CANCELED!!! Nestled in the sought-after community of Yorktown Village of Warminster, PA, this impeccably maintained home at 323 Valley Forge Ct offers a blend of charm, comfort, and convenience. With two spacious bedrooms and one and a half baths. Residents benefit from amenities such as assigned parking spaces and well-maintained common areas. The association fee covers services like lawn maintenance, snow removal, trash collection, sewer, and water. This home is an ideal choice for anyone seeking low-maintenance living in a well-regarded area. Warminster boasts a welcoming community atmosphere, and this neighborhood is no exception. Residents enjoy top-rated schools, including Log College Middle School and William Tennent High School. Warminster attracts those who value a close-knit community. Step inside to find a home that exudes comfort. The open, inviting layout is perfect for both relaxing and entertaining. Natural light fills the living spaces, enhancing the warmth of this meticulously cared-for home. The main floor layout includes a convenient half bath, ideal for guests, while the two spacious bedrooms upstairs provide ample closet space and a serene escape at the end of the day. The kitchen, thoughtfully designed for ease of use, features plenty of cabinetry and counter space, making it ideal for preparing meals or hosting small gatherings. The adjacent dining area connects seamlessly, creating an inviting space for daily meals and special occasions alike. The community's well-maintained landscape adds to the homeâs curb appeal, with outdoor areas that invite residents to relax or socialize with neighbors. Warminster also offers a wealth of nearby amenities, from shopping centers to popular dining spots, all within easy reach. Yorktown Village is conveniently situated near major routes, including York Road (Route 263) and Street Road (Route 132), providing easy access to shopping centers, dining establishments, and public transportation options. Commuters will appreciate the areaâs excellent transit options and quick access to major highways, making travel a breeze. The community is also in proximity to several parks and recreational facilities, enhancing the suburban living experience. The community's combination of affordability, location, and amenities makes it an attractive option for potential homeowners and renters alike seeking a comfortable suburban lifestyle in Warminster. If you're searching for a home that combines thoughtful design, community appeal, and prime location, look no further. Come see for yourself why 323 Valley Forge Ct is the perfect place to start your next chapterâschedule a private showing today!
- Type:
- Single Family
- Sq.Ft.:
- 1,740
- Status:
- NEW LISTING
- Beds:
- 3
- Lot size:
- 0.25 Acres
- Year built:
- 1954
- Baths:
- 2.00
- MLS#:
- PABU2082654
- Subdivision:
- Coventry
ADDITIONAL INFORMATION
Welcome to this inviting 3-bedroom, 1.5-bath home in the Centennial School District! Inside, youâll find a cozy living room with an adjoining bonus room, perfect for a home office, playroom, or den, and featuring convenient access to the attached one-car garage. The efficient galley kitchen offers ample storage and connects seamlessly to a mudroom, which includes a half bathâideal for quick stops as you enter from outside. Adjacent to the kitchen, the dining room provides an inviting space for meals and gatherings. Step out back to enjoy the spacious Trex deck, perfect for outdoor dining and entertaining. Upstairs, youâll find three bedrooms and a full bath. An unfinished basement offers additional storage space. With its proximity to schools, local parks, and shopping, this home is the perfect blend of comfort and convenience. Donât miss the chance to make it yours!
$480,000
1230 Benn Lane Warminster, PA 18974
- Type:
- Single Family
- Sq.Ft.:
- 2,638
- Status:
- NEW LISTING
- Beds:
- 4
- Lot size:
- 0.43 Acres
- Year built:
- 1956
- Baths:
- 2.00
- MLS#:
- PABU2082372
- Subdivision:
- None Available
ADDITIONAL INFORMATION
INVESTOR OR HANDYMAN SPECIAL! Don't miss the opportunity to own a spacious, single family home at the end of the cul-de-sac. This property sits on .43 acres with another lot right behind it, included in the sale - for a total of 2.34 acres! Perfect quiet location with tons of privacy and space to make the backyard of your dreams! 4 bedrooms, 2 full baths, and potential to add a bathroom in the basement. Lots of square footage to bring your vision to life. The home needs a pretty extensive renovation, but the opportunities are endless! The completely open concept main floor and high ceilings will wow you! Homes of this size and property size are ranging between $650-$750 ARV. Or, roll your sleeves up, and have some instant equity and make it your own dream home. Please note some photos have been virtually renovated and staged.
- Type:
- Townhouse
- Sq.Ft.:
- 2,390
- Status:
- Active
- Beds:
- 3
- Lot size:
- 0.09 Acres
- Year built:
- 2006
- Baths:
- 3.00
- MLS#:
- PABU2082936
- Subdivision:
- Villas At Five Ponds
ADDITIONAL INFORMATION
Immaculate! Meticulous! Exceptional! Three Bedroom / Three Bathroom Thornhill model with premier location and deck overlooking walking trail. The Villas at Five Ponds is an Active Adult Community situated in the heart of Bucks County with an elegant clubhouse with world-class facilities. This beautiful community offers a park-like setting rich in amenities and activities. The home is accented in stone and maintenance-free exterior siding. Living room and dining room with Vaulted ceiling and decorative chair-rail and picture-frame molding. Eat-In Kitchen with 42-inch wood cabinetry, Granite countertops, stainless steel appliances is open to Family room and great for entertaining. The family room has a Cathedral ceiling, gas fireplace with decorative floor-to-ceiling stone and flanked by two decorative windows, recessed lighting, and access to Sun Room. Master Bedroom has Cathedral Ceiling, with large palladium window, walk-in closet, and private bathroom equipped with deep soaking bathtub, separate shower, and two vanities. Bedroom #2 has a walk-out bay window and is adjacent to Bathroom #2. The deck is great for people watching and is completely maintenance free. Hardwood floors throughout the main level. The laundry room and two car garage complete the first floor. The loft bedroom (#3) is private with a full bathroom ( #3) and large storage closet. Natural gas furnace and central air conditioning.
- Type:
- Single Family
- Sq.Ft.:
- 2,000
- Status:
- Active
- Beds:
- 3
- Lot size:
- 0.62 Acres
- Year built:
- 1960
- Baths:
- 2.00
- MLS#:
- PABU2082396
- Subdivision:
- Traymore Manor
ADDITIONAL INFORMATION
Welcome to this beautifully designed bi-level home, nestled in a peaceful neighborhood within the highly sought-after, award-winning Council Rock School District. From the moment you arrive, the home's curb appeal is captivating, with mature trees and lush landscaping in the front yard, complemented by tall evergreens on the side for added privacy. As you enter through the front door, a ceramic-tiled foyer welcomes you, revealing dual staircases that lead to both upper and lower levels. The upper floor takes you to the living room where natural light fills this space through a large picture window overlooking the front yard. This bright, inviting area boasts a ceiling fan, crown molding and chair rail that adds elegance and depth, and Pergo laminated wood flooring, found throughout the home. The kitchen is a chef's dream, featuring recessed lighting, a stylish tiled backsplash and floor, and polished granite countertops with a peninsula for casual dining. With ample hardwood cabinetry, a built-in pantry, and matching appliances, including a new dishwasher and under counter microwave, this kitchen is as functional as it is beautiful. The connected dining area with ceramic tile floor has access to the oversized deck, ideal for alfresco dining or entertaining under the stars. The seamless transition from kitchen to deck makes hosting effortless. Three generously sized bedrooms are located on the main level, including a primary bedroom with a spacious double-wide closet and soft wall-to-wall carpeting. These bedrooms share a tastefully updated hall bathroom, complete with a tub-shower combo and elegant tilework. The lower level of this home is equally impressive, featuring two expansive, versatile rooms that could serve as a home office, fitness area, or playroomâoffering you endless possibilities. A fully tiled stall shower bathroom is conveniently located nearby. The centerpiece of this level is a comfortable family room, complete with a grand, wood-burning stone fireplaceâa perfect gathering spot during cooler months. The bar area with its granite peninsula, mirroring the kitchenâs design, is ideal for entertaining, with easy access to the backyard. Outside, the fenced backyard is a true retreat, offering ample space for outdoor activities or to create your private oasis. The covered patio is perfect for summer relaxation, and additional features like a handy shed and picnic table add to the charm. This home is a rare gem, schedule your appointment today to experience all this exceptional property has to offer before it's gone!
- Type:
- Single Family
- Sq.Ft.:
- 2,215
- Status:
- Active
- Beds:
- 3
- Lot size:
- 2.51 Acres
- Year built:
- 1945
- Baths:
- 2.00
- MLS#:
- PABU2082674
- Subdivision:
- None Available
ADDITIONAL INFORMATION
Property is being sold AS-IS. Seller makes no representations or warranties. Seller is at the final states of approving a new construction single family residence (over 4,000sqft plus basement) in place of the existing property. All of the plans and permits will be transferred to the buyer.
- Type:
- Single Family
- Sq.Ft.:
- 1,542
- Status:
- Active
- Beds:
- 3
- Lot size:
- 0.25 Acres
- Year built:
- 1968
- Baths:
- 2.00
- MLS#:
- PABU2082286
- Subdivision:
- Glen View Park
ADDITIONAL INFORMATION
Great opportunity in the desirable Glen View Park neighborhood in Warminster Township! Pride of ownership is evident in this well maintained 3 bedroom and 1 ½ bath split level home, owned by the same family since the day it was built. Now it is ready for the next generation of amazing homeowners! Enter the bright living room with a bay window. The adjacent dining room with open access to the updated eat-in kitchen completes the main level. Three ample sized bedrooms with hardwood floors and abundant closet space, along with a full bathroom are on the upper level. A spacious family room, storage area with shelving, powder room, and laundry/mudroom with access to the back patio are on the lower level. The flat, fenced in backyard provides ideal outdoor space for pets or play. Added features are the oversized attached garage and floored attic area. Roof, HVAC and hot water heater have all been replaced within the last few years. Just minutes from highly rated Centennial Schools, and convenient to shopping, restaurants, regional rail and the PA Turnpike. Priced to sell, this property wonât last!
$409,999
379 Fir Street Warminster, PA 18974
- Type:
- Single Family
- Sq.Ft.:
- 1,902
- Status:
- Active
- Beds:
- 4
- Lot size:
- 0.38 Acres
- Year built:
- 1956
- Baths:
- 3.00
- MLS#:
- PABU2081708
- Subdivision:
- Speedway
ADDITIONAL INFORMATION
Home sold in As-is condition. Welcome to 379 Fir St, a charming single-family home nestled in the heart of Warminster. This beautiful 4-bedroom, 2.5-bath residence offers the perfect blend of comfort and convenience. Step inside to find a spacious living room with natural light pouring in through large windows, the perfect place for your morning coffee. The updated kitchen boasts updated appliances and ample cabinet spaceâideal for both everyday meals and entertaining. Upstairs, the master suite offers a tranquil retreat with a walk-in closet and an ensuite bathroom. Three additional generously sized bedrooms provide plenty of space for family, guests, or a home office. Outside, enjoy a large, private backyard, perfect for summer barbecues or relaxing on the weekends. The attached two-car garage and spacious basement add both convenience and extra space. Located in a friendly neighborhood, this home is just minutes from parks, shopping, and dining, with easy access to major highways for a smooth commute.
- Type:
- Single Family
- Sq.Ft.:
- 1,482
- Status:
- Active
- Beds:
- 3
- Lot size:
- 0.57 Acres
- Year built:
- 1950
- Baths:
- 2.00
- MLS#:
- PABU2082572
- Subdivision:
- None Available
ADDITIONAL INFORMATION
$632,900
1231 Scott Place Warwick, PA 18974
- Type:
- Single Family
- Sq.Ft.:
- 1,894
- Status:
- Active
- Beds:
- 3
- Lot size:
- 0.14 Acres
- Year built:
- 2001
- Baths:
- 2.00
- MLS#:
- PABU2081994
- Subdivision:
- Heritage Cr Ests
ADDITIONAL INFORMATION
Welcome to the highly sought-after Heritage Creek Estates Active Adult Community! This rare and spacious model boasts 3 bedrooms all conveniently located on the main level which offers both comfort and functionality. Nestled in an idyllic location, the home backs up to open space with a tranquil wooded tree line, providing a serene and private setting. Step inside to a welcoming open foyer with gleaming hardwood floors that leads into a spacious living and dining area. The open-concept floor plan is perfect for entertaining, featuring a three-sided gas fireplace that adds warmth and elegance. The large kitchen is a chefâs dream with 42in cherry cabinets a double sink, gas cooking, pantry closet, and an open peninsula seamlessly connecting to the family room. The Great Room opens to a covered rear patio (approx. 12x28), a perfect spot to relax and take in the views of the secluded adjacent land. The main bedroom is a bright and airy retreat with plenty of windows, a walk-in closet, and an additional closet for extra storage. The en suite bathroom offers a luxurious walk-in jetted tub with a door and a seat for convenience and comfort In addition to the primary suite, there are two more generously sized bedrooms and a well-appointed hall bathroom. The laundry room provides direct access to the attached two-car garage for added convenience. The home is outfitted with recessed lighting, ceiling fans, and efficient gas heating for year-round comfort. Residents of Heritage Creek Estates enjoy a vibrant community with top-notch amenities including a clubhouse, gym, indoor and outdoor pools, tennis courts, and more. With a variety of social activities and events, thereâs always something to do in this welcoming neighborhood! This home is the perfect combination of peaceful living and active lifestyle in a truly exceptional setting.
- Type:
- Single Family
- Sq.Ft.:
- 779
- Status:
- Active
- Beds:
- 1
- Year built:
- 1970
- Baths:
- 1.00
- MLS#:
- PABU2082288
- Subdivision:
- Saxony Manor
ADDITIONAL INFORMATION
Welcome to this charming condominium located at 1155 York Rd in Warminster, PA. Built in 1971, this cozy home offers a comfortable living space with a total finished area of 779 sq.ft. and a private entrance. This condominium features a single bathroom and no half bathrooms, making it ideal for individuals or couples looking for a low-maintenance living situation. The bathroom is modern and well-maintained, providing a clean and functional space for everyday use. The interior of the home is thoughtfully designed with a functional layout that maximizes space and natural light. The living area is bright and welcoming, creating a warm and inviting atmosphere for residents and guests. The kitchen is equipped with essential appliances and ample cabinet space for storage, making meal preparation and cooking a breeze. Gas oven, gas dryer, and gas heat. The bedroom is spacious and comfortable, offering a peaceful retreat at the end of a long day. The closet space provides ample room for storing clothing and personal belongings, helping to keep the living area organized and clutter-free. NEWLY REPLACED features include bedroom carpeting, living room/dining area LVT flooring, premium insulated sliding patio door, circuit breakers and panel, electronic deadbolt lock, wi-fi enabled thermostat and wi-fi connected doorbell camera, and front storm door (scheduled). Outside, the property offers a large yard and outdoor space, perfect for enjoying the beautiful Pennsylvania weather and hosting gatherings with friends and family. This GROUND LEVEL, END UNIT condo provides access to the beautiful open space behind the building. Overall, 1155 York Rd is a charming condominium that offers a comfortable and convenient living experience in Warminster, PA. With its well-maintained interior, access to common lawn areas, and convenient location, this property is the perfect place to call home. Don't miss the opportunity to make this lovely condominium your own and start enjoying the benefits of low-maintenance living in a beautiful setting. (Investors: Please note that there is a one-year waiting period before the unit may be leased by new owners to prospective tenants.)
- Type:
- Office
- Sq.Ft.:
- 2,000
- Status:
- Active
- Beds:
- n/a
- Lot size:
- 0.29 Acres
- Year built:
- 1956
- Baths:
- 1.00
- MLS#:
- PABU2081842
ADDITIONAL INFORMATION
Perfect location for your business! This versatile, two-level, free-standing building offers exceptional visibility on well-traveled Street Road. The location is ideal for a variety of businesses seeking both convenience and exposure.The top level features a welcoming reception area, three spacious offices, a bathroom, and a large conference room that can be used as a fourth office. The lower level, with two private entrances, includes a kitchenette, three additional offices, and a conference area perfect for meetings or collaborative work. Built-in bookshelves throughout add functionality to the spaces. This property includes approximately 12 parking spaces, including a 2-car garage and also features a ramp from the parking lot to the front door. The building has been used as a law office for many years, and is versatile enough to accommodate a variety of other uses including medical, retail, day care, financial services, restaurant, and more. With its prime location and flexible layout, this property presents a fantastic opportunity for your business to thrive. Make an appointment for a private showing and imagine the possibilities!
- Type:
- Single Family
- Sq.Ft.:
- 960
- Status:
- Active
- Beds:
- 3
- Lot size:
- 0.23 Acres
- Year built:
- 1964
- Baths:
- 1.00
- MLS#:
- PABU2081776
- Subdivision:
- Willow Manor Farms
ADDITIONAL INFORMATION
Welcome to this half-brick Front Rancher with new cedar impression vinyl siding. New leaded glass fiberglass front door welcomes you into an open-concept living space with Luxury vinyl plank flooring throughout the 1st floor. The large living room /dining area opens into a new contemporary Kitchen featuring solid white Shaker-style cabinetry with soft close doors and solid maple boxes. Solid granite countertops & granite peninsula breakfast bar with seating for 4 . White shaker style backsplash, recessed lighting, Samsung stainless-steel appliances including a Cerran top electric range with overhead microwave & built-in SS dishwasher. The exterior door leads to the back patio with a 21x10 hardscape patio and deep yard . Hallway off the living room with pull-down attic access leads to 3 roomy bedrooms. New bathroom with ceramic tile floor, new vanity, sink, and tub /Shower combination with custom tile surround. Pull-down stairs in the hallway with a partially floored attic. Full, finished basement with ceramic tile floor recently drywalled and painted, recessed lights throughout. Separate unfinished laundry room area. Newer windows T/O, New heat pump / Central air installed in the attic. There is a New shed off the back of house with a clean stone patio and fire pit. Absolute move-in condition!
$659,000
67 Barley Road Ivyland, PA 18974
- Type:
- Single Family
- Sq.Ft.:
- 2,478
- Status:
- Active
- Beds:
- 5
- Year built:
- 1974
- Baths:
- 3.00
- MLS#:
- PABU2081838
- Subdivision:
- Harvest Acres
ADDITIONAL INFORMATION
5 Bed/3 Bath 2475 SQFT Colonial On A Sprawling 1.19 Acre Premium Lot In Harvest Acres in Council Rock School District w/Spacious In-Law Suite/30 Foot Front & Rear Porches /Large rear Patio & 6+ Car Driveway! Bright Front Living Room w/ View Of The Front Porch & Ceiling Fan! Large Dining Room w/View Of Back Porch & Back Yard! Eat-In Kitchen w/Stainless Steel Refrigerator/Stove/Microwave/ Pantry Closet/ Ceiling Fan & Sliding Door To Back Porch! Sunny Family Room w/ Vaulted Ceiling/ 2 Sky Lights/ Ceiling Fan & Access To Patio & Yard! Entire 1st Floor w/Stylish Yet Durable Wood Grain Flooring! Spacious In-law Suite w/Private Driveway Entrance w/No Steps/ Private Laundry/ Gourmet Kitchenette w/ Granite Countertops & Granite Breakfast Bar/Ceramic Tile Back Splash/Stainless Steel Appliances & Recessed Lighting! Living Area w/ Ceiling Fan & Large Closet! Spacious Bedroom w/Recessed Lighting/ Ceiling Fan & 2 Large Closets! Ceramic Wood Plank Tile Floor T/O Entire In-law Suite. Convenient 1st Floor Modern Full Bath w/Stone Top Vanity Completes The 1st Floor! Upstairs 4 Large Bedrooms & 2 Full Baths! Wood Gain Flooring T/O All 4 Upstairs Bedrooms! New Oil Tank In Basement 2023! All New Windows In 2022! New Heat Pump & Compressor In 2019! Property Connected To Public Sewer In 2019! New Furnace In 2016! Full Basement For Storage w/Walk Up Stairs! 30 Foot Covered Front Porch! Massive 25x20 Stamped Concrete Patio w/Ramp Access! 30 Foot Covered Back Porch! Sprawling Picturesque Back Yard! Outdoor Storage Shed & 6+ Car Parking In The Driveway! This 5 Bed/3 Bath 2475 SQFT Colonial On A Sprawling 1.19 Acre Premium Lot In Harvest Acres/Council Rock School District w/ Spacious In-law Suite Is A Rare Find & Deserves A Reservation At The Top Of Your Must See List!
- Type:
- Single Family
- Sq.Ft.:
- 4,175
- Status:
- Active
- Beds:
- 5
- Lot size:
- 0.29 Acres
- Year built:
- 2017
- Baths:
- 4.00
- MLS#:
- PABU2080818
- Subdivision:
- Hidden Oaks
ADDITIONAL INFORMATION
Ready of new owners. Welcome to 1176 Lynch Circle. This is the spacious Corsica Model by Ryan Homes. This beautiful luxury home has 5 bedrooms, 4 bathrooms and over 4000sqft of finished living space. As you enter your home the open floor plan greets you as you step into the two story foyer. Adjacent to the foyer is your formal dining room. Across from the dining room you have a guest room with access to the 3rd full bathroom. As you step into the large chef's kitchen, which is the focal point of the home. This open space with its many windows, allows the room to be bathed in abundant afternoon sunlight. You have a large center island, 42 inch shaker cabinets with granite counter tops, stainless steel appliances and a brand new cook top. There is new lifetime vinyl flooring throughout the main level. The family room is just off the kitchen and shares in the capturing the afternoon sun. There is a flagstone gas fireplace for those cozy fall and winter evenings. The entire home has been freshly painted. As you ascend to the the second floor you'll find the spacious main bedroom with a private bathroom. The additional 3 bedrooms are all good sized and share the hall bathroom. The loft area provides additional space for a second family room or work out area. The laundry room is also on the second floor for additional convenience. On the lower level you have a large partially finished basement with new carpet. There is also a separate storage room and a bonus room which could be used for and extra bedroom or play room. There is also a 4th full bathroom located on this level. Just Incase the power goes out, there's a Predator Home Generator with a transfer switch for the main service panel, so no worries. The manicured backyard is fenced with two gated entrances. You'll be entertaining family and friends year round on your large two tiered composite deck. With multiple shopping centers and turnpike access close and by everything you need is just a few minutes drive away. A beautiful home in a great location. All within the sought after Centennial School District. As we downsize a unique opportunity presents itself, don't miss out schedule your showing today.
- Type:
- Single Family
- Sq.Ft.:
- 3,302
- Status:
- Active
- Beds:
- 4
- Lot size:
- 1.78 Acres
- Year built:
- 1720
- Baths:
- 3.00
- MLS#:
- PABU2081416
- Subdivision:
- 000
ADDITIONAL INFORMATION
Located in a rural section of Northampton Township, this 1720's stucco over stone Farmhouse offers endless possibilities with itâs eye-catching historic bank barn, various outbuildings, and a fully renovated home offering over 3,300 square feet of living space. Entering through the front door, you are greeted by original fireplaces flanking both the Dining and front parlor with beautiful, beamed ceilings. The back parlor features the original walk-in fireplace with wood burning insert and a small bar. Notice the original deeds on the wall- a beautiful touch that adds to the storied history of the property. A new kitchen with a vaulted ceiling, new cabinetry, and high-end appliances are all accented by the original exterior stone wall that perfectly blends old and new. The Great Room is bright and spacious with itâs coffered ceiling, fireplace, recessed lighting, and new flooring. From there, enjoy the enclosed three seasons room with beautiful windows on each side to overlook the stunning grounds of the property. Two separate staircases lead to the upstairs bedrooms. The front of the homes second floor is dedicated to the beautifully renovated primary suite, complete with a walk-in closet, spacious bedroom and jaw dropping ensuite bathroom. Three additional bedrooms finish the second floor, along with a hall bathroom. The third floor adds additional storage space for the home. The property sits on almost 2 acres and features a beautiful historic barn, in ground pool and pool house that has been fitted with plumbing. Along with cosmetic renovations, there have also been many mechanical upgrades- a few include a new Bosch heat pump and AC, new roof, septic and back parlor chimney flue with wood burning stove. Just a 15-minute drive will bring you to the lovely Boroughs of Newtown and Doylestown. Easy access to major highways, put the home in a great location for easy commuting to cities such as Philadelphia, Princeton, and NYC. The location speaks for itself, with adjacent new construction lots selling in excess of 1.5 million within the past two years.
- Type:
- Single Family
- Sq.Ft.:
- 1,200
- Status:
- Active
- Beds:
- 3
- Lot size:
- 0.24 Acres
- Year built:
- 1983
- Baths:
- 2.00
- MLS#:
- PABU2081696
- Subdivision:
- Speedway
ADDITIONAL INFORMATION
This charming ranch-style home in the desirable Speedway neighborhood of Warminster offers the perfect blend of comfort and convenience. Featuring 3 spacious bedrooms and 1 beautifully updated full bath on the main level and half bath on the lower level, this home has been freshly painted throughout and boasts brand-new carpeting in the living room and all bedrooms, giving it a crisp, modern feel. The remodeled bathroom adds a touch of luxury with beautifully tiled walk in shower, Kitchen has been recently updated with tons of cabinet space and granite counters. The full basement provides ample storage or potential for additional living space as it is currently heated. Rear yard is fenced in and features a deck off the back of home to enjoy the outdoors. Nestled in a quiet, established community, this home is close to local amenities, parks, and schools, making it ideal for families or anyone looking for easy one-floor living!
- Type:
- Single Family
- Sq.Ft.:
- n/a
- Status:
- Active
- Beds:
- 2
- Year built:
- 1955
- Baths:
- 2.00
- MLS#:
- PABU2081456
- Subdivision:
- Meadow Wood
ADDITIONAL INFORMATION
Don't miss out on this renovated second floor, two bedroom, two bathroom condo in Meadow Wood. The entire unit has brand new luxury vinyl flooring throughout, fresh paint, updated kitchen to include, quartz countertops, combination subway tile and ceramic tile backsplash, new cabinets, a new refrigerator and plenty of storage. The open living room/dining room combination is perfect for entertaining with a nice sized balcony off of the living room. The spacious main bedroom has a large walk in closet and master bath with a stall shower. An additional bedroom and full hall bath, with a tub shower combo, completes this home. Conveniently located to shops, restaurants and Rt 611. Make your appointment today!
© BRIGHT, All Rights Reserved - The data relating to real estate for sale on this website appears in part through the BRIGHT Internet Data Exchange program, a voluntary cooperative exchange of property listing data between licensed real estate brokerage firms in which Xome Inc. participates, and is provided by BRIGHT through a licensing agreement. Some real estate firms do not participate in IDX and their listings do not appear on this website. Some properties listed with participating firms do not appear on this website at the request of the seller. The information provided by this website is for the personal, non-commercial use of consumers and may not be used for any purpose other than to identify prospective properties consumers may be interested in purchasing. Some properties which appear for sale on this website may no longer be available because they are under contract, have Closed or are no longer being offered for sale. Home sale information is not to be construed as an appraisal and may not be used as such for any purpose. BRIGHT MLS is a provider of home sale information and has compiled content from various sources. Some properties represented may not have actually sold due to reporting errors.
