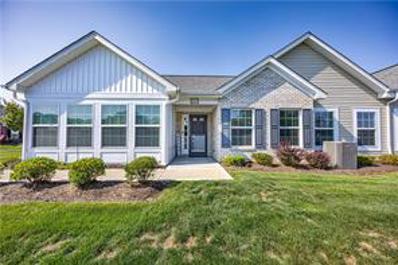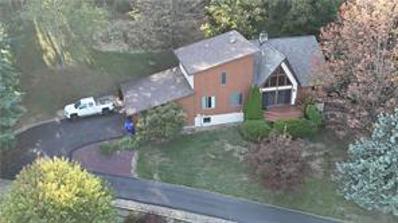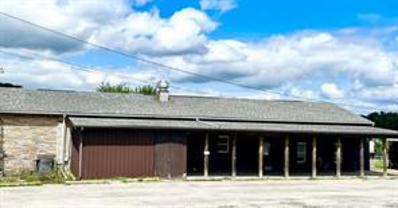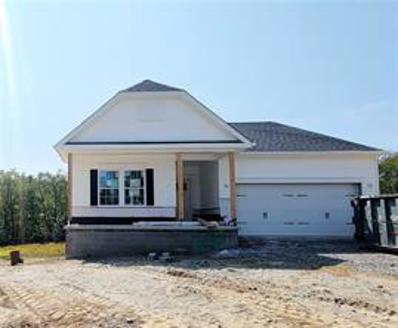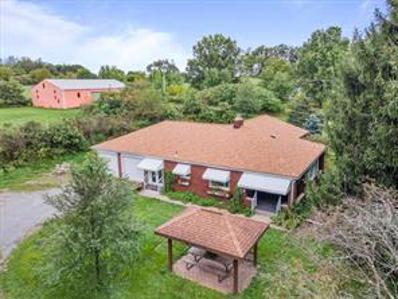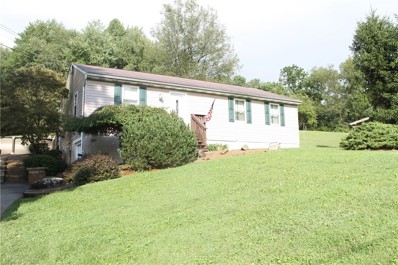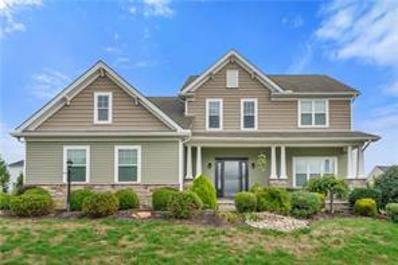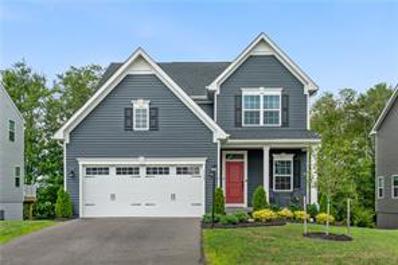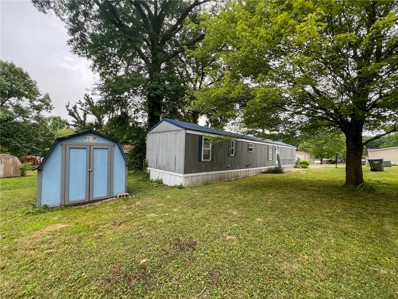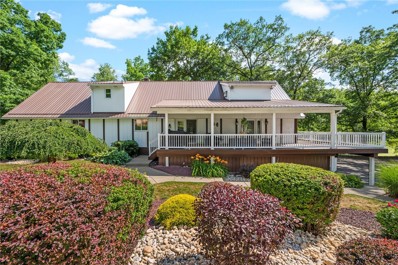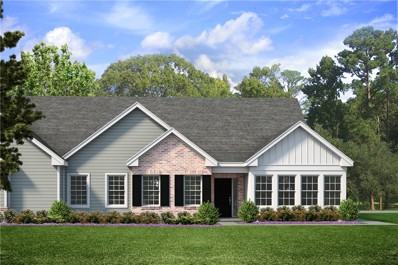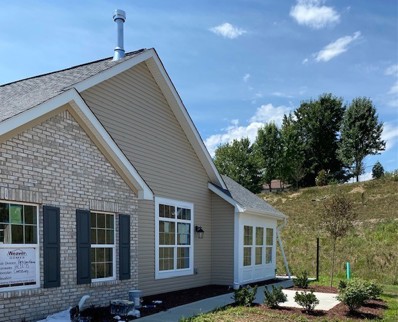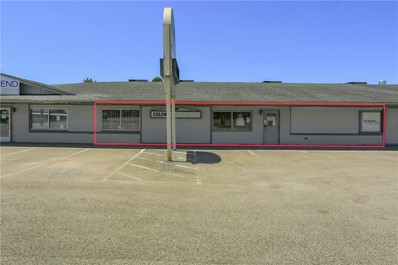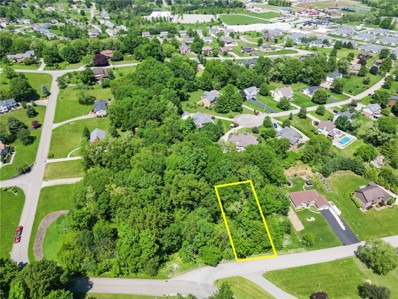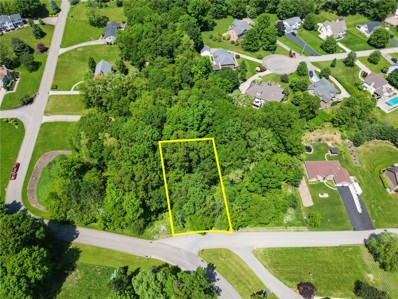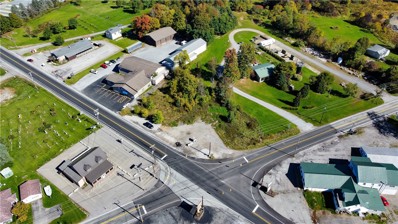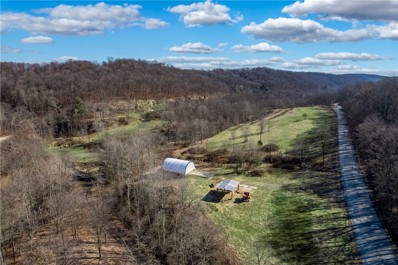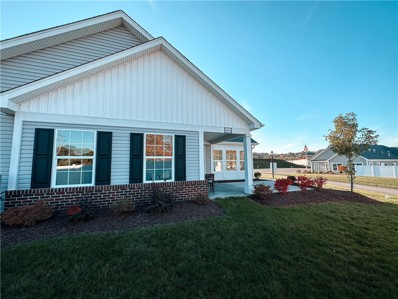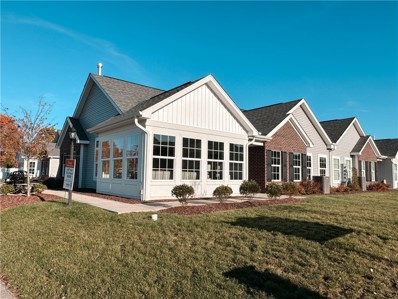Sarver PA Homes for Rent
The median home value in Sarver, PA is $376,500.
This is
higher than
the county median home value of $192,200.
The national median home value is $219,700.
The average price of homes sold in Sarver, PA is $376,500.
Approximately 84.21% of Sarver homes are owned,
compared to 10.39% rented, while
5.41% are vacant.
Sarver real estate listings include condos, townhomes, and single family homes for sale.
Commercial properties are also available.
If you see a property you’re interested in, contact a Sarver real estate agent to arrange a tour today!
$395,000
1053 Sandy Ridge Dr Sarver, PA 16055
- Type:
- Condo
- Sq.Ft.:
- n/a
- Status:
- NEW LISTING
- Beds:
- 2
- Lot size:
- 0.07 Acres
- Year built:
- 2021
- Baths:
- 2.00
- MLS#:
- 1672378
- Subdivision:
- Heritage Crossing
ADDITIONAL INFORMATION
Welcome to this immaculate 2-bedroom, 2-bath patio home in the Heritage Crossing community. Step into the open, flowing living area featuring vaulted ceilings and a cozy gas fireplace, bathed in natural light from large windows throughout. The well-organized kitchen is designed for efficiency, with ample counter space and storage for all your cooking needs. The spacious primary bedroom boasts a private en-suite bath and a large walk-in closet. The 2-car garage ensures plenty of storage and parking. With its inviting layout and thoughtful details, this home is perfect for low-maintenance living without sacrificing style or space. You will not want to miss this! Welcome Home.
$450,000
106 Woodland Dr Sarver, PA 16055
- Type:
- Single Family
- Sq.Ft.:
- n/a
- Status:
- Active
- Beds:
- 4
- Lot size:
- 0.95 Acres
- Year built:
- 1991
- Baths:
- 3.00
- MLS#:
- 1671500
ADDITIONAL INFORMATION
Chalet style home with open floor plan on private wooded lot. Attached two car garage and with newly paved driveway. Large kitchen with breakfast nook and coffee bar. Formal dining room is open to the great room that has a wood burning fireplace and large windows for natural light. Deck off the great room provides a view of the surrounding area. Main floor also has two bedrooms, full bath, laundry room, and a half bath. Beautiful wooden staircase leads to the second-floor walkway. This open walkway provides views of the great room below. Master suite with two walk-in closets and balcony that looks over the back of the property. Master bath includes two sinks, shower tub combination, and additional separate shower. Second floor also has additional large bedroom. The unfinished basement of the home provides amble storage and has plumbing for an additional bathroom. One year home warranty provided by seller at closing.
$250,000
509 N Pike Rd Sarver, PA 16055
- Type:
- Business Opportunities
- Sq.Ft.:
- n/a
- Status:
- Active
- Beds:
- n/a
- Lot size:
- 0.9 Acres
- Year built:
- 1962
- Baths:
- MLS#:
- 1669279
ADDITIONAL INFORMATION
Opportunity is knocking! So many possibilities, open a restaurant, retail or craft spot, bakery, coffee shop, spa, farmers market, event center⦠Spacious outdoor patio, full basement, nicely updated with neutral decor, great natural light inside. Situated right on well traveled Route 356 and close to Route 28. A huge parking lot with Governors Drive loops around perfect for drive thruwindow. Dry basement for storage⦠Inside you will find an ample size kitchen, walk-in cooler, countertop, and lots of tables and chairs to open your new business⦠There are three restrooms on site and lots of open floor space grassy area in the back for events! Bonus one bedroom house in back with two car garage brings in a great rental income
$477,800
104 Oak Creek Dr Sarver, PA 16055
- Type:
- Single Family
- Sq.Ft.:
- n/a
- Status:
- Active
- Beds:
- 3
- Lot size:
- 0.29 Acres
- Year built:
- 2024
- Baths:
- 2.00
- MLS#:
- 1668729
- Subdivision:
- Oak Creek Farms
ADDITIONAL INFORMATION
Are you looking for the perfect investment? Welcome to the Sanibel model home at Oak Creek Farms by Maronda Homes. This new model-leaseback opportunity has an expected completion in November 2024. This charming Sanibel floor plan offers the convenience of single level living in a spacious 3 Bed/2 Bath design. The open-concept living area features a stunning cathedral ceiling and luxury vinyl plank flooring which flow throughout the home. The kitchen showcases a large island with ample seating space, quartz countertops with backsplash, gas range, complete Samsung Appliance package & upgraded cabinetry. Additional upgrades include: a deluxe master bath with walk-in tiled shower, upgraded interior trim package, and a lower level walk-out basement with concrete patio.
$379,000
157 Lardintown Rd Sarver, PA 16055
Open House:
Sunday, 9/22 12:00-4:00PM
- Type:
- Single Family
- Sq.Ft.:
- n/a
- Status:
- Active
- Beds:
- 4
- Lot size:
- 1.65 Acres
- Year built:
- 1965
- Baths:
- 2.00
- MLS#:
- 1668778
ADDITIONAL INFORMATION
Step into a nostalgic treasure with this delightful home that has been lovingly maintained since built. This spacious 4-bedroom, 1.5 bath home captures the essence of comfort and exudes character and charm, set on a generous 1.67-acre lot. This charming home boasts a full unfinished basement that expands the length of the house. This home has a 60 x 40 building that has electric. Don't miss the opportunity to make this well-maintained brick home yours!
$240,000
107 Kamer St Sarver, PA 16055
- Type:
- Single Family
- Sq.Ft.:
- n/a
- Status:
- Active
- Beds:
- 3
- Lot size:
- 0.69 Acres
- Year built:
- 1996
- Baths:
- 2.00
- MLS#:
- 1668019
ADDITIONAL INFORMATION
This 3 bedroom, 2 bathroom home sits on a quiet, private road in the Freeport Area School District. Conveniently located near State Route 28 and 908. The main floor features an open room concept featuring a large living room adjacent to the dining room and kitchen. All 3 bedrooms are on the main floor but a game room or possible 4th bedroom is downstairs. Also downstairs is a large family room with a gas fireplace, a full bath, office, and a second entry way with additional storage. Outside there is plenty of off street parking and the HUGE SHED STAYS! The above ground POOL was installed in 2018. This home also features newer windows and a newer central A/C Unit.
Open House:
Saturday, 9/21 11:00-1:00PM
- Type:
- Single Family
- Sq.Ft.:
- n/a
- Status:
- Active
- Beds:
- 4
- Lot size:
- 0.33 Acres
- Year built:
- 2017
- Baths:
- 3.00
- MLS#:
- 1666971
- Subdivision:
- SarverâS Mill
ADDITIONAL INFORMATION
Rare opportunity to get big beautiful 7 yr old custom home on 2 lots in Sarverâs Mill close to Club House/Pool - steps from Elementary School. Home has 3069 finished s/f on main & second levels w/additional 1500+/- s/f at lower level - plumbed for bath & ready to finish. This beauty includes two story entry (17x11) w/loads of natural light. Open plan kitchen, morning room & family room w/FP and built ins. Huge kitchen island w/room for 8 stools, SS Appliances. Walk-in pantry w/barn door. Century Cabinets w/dovetail joints & self closing drawers. Separate morning room w/vaulted ceilings, wall of widows & sliders out to huge omni stone patio. Lg Laundry/mud room off of garage w/dutch door. Master suite w/2 WICs & big master bath w/jet tub. Separate formal living room and dining room. Large BRs. Large main 2nd Floor bath. Huge 2nd Floor Landing (12x11) great for extra play or office space. Large covered front porch (27âx6â). Fenced yard, Large Shed, Wide concrete drive, Waterproofed.
$445,000
117 Red Horse Drive Sarver, PA 16055
- Type:
- Single Family
- Sq.Ft.:
- n/a
- Status:
- Active
- Beds:
- 4
- Lot size:
- 0.18 Acres
- Year built:
- 2022
- Baths:
- 3.00
- MLS#:
- 1666628
- Subdivision:
- Twin Oaks
ADDITIONAL INFORMATION
Welcome to 117 Red Horse Dr, a stunning 2-year-old home in Sarver, PA, offering modern living at its finest. This 4-bedroom, 2.5-bath gem boasts an open-concept design on the first floor, creating a seamless flow between the living, dining, and kitchen areas. The kitchen is a chef's dream, featuring a spacious center island, upgraded cabinetry, and sleek stainless steel appliances. Natural light floods the space, thanks to the abundance of windows throughout. Upstairs, you'll find four generously sized bedrooms, including a serene primary suite with a walk-in closet and an en-suite bath. The home also features a convenient second-floor laundry room, adding to the ease of everyday living. The large finished lower level is perfect for entertaining, with a walk-out to a fully fenced backyard and patio, ideal for outdoor gatherings. With fantastic curb appeal, this home is a true showstopper. Don't miss the opportunity to make 117 Red Horse Dr your new address!
$65,000
116 Linda Dr Sarver, PA 16055
- Type:
- Mobile Home
- Sq.Ft.:
- n/a
- Status:
- Active
- Beds:
- 3
- Year built:
- 1994
- Baths:
- 1.00
- MLS#:
- 1662995
ADDITIONAL INFORMATION
Well maintained 3 bedroom mobile home located in a peaceful and well-maintained park community, offering a safe and welcoming environment. Newer metal roof, newer hot water tank and shed.
$880,000
419 Monroe Road Sarver, PA 16055
- Type:
- Single Family
- Sq.Ft.:
- n/a
- Status:
- Active
- Beds:
- 5
- Lot size:
- 4 Acres
- Year built:
- 1976
- Baths:
- 4.00
- MLS#:
- 1660663
ADDITIONAL INFORMATION
If you're looking for peace & tranquility, then this is your next home! This beautifully landscaped, well maintained home offers 5 bedrooms & 4 full baths. Two bedrooms have ensuites, one has a huge 16'x12' walk in closet with wardrobe rack & two have new carpet. The 1st floor boasts an open floor plan with a large living room & dining room that has porch access, an eat in kitchen with beautiful white cabinets, vinyl plank floors, porch access, a family room with a 2 story stone fireplace, vaulted ceilings with wood beams, vinyl plank floors & deck access. The lower level gameroom has a fireplace as well. The huge wrap around covered porch overlooks a 36'x18' heated in-ground pool with diving board & a 20'x10' pool house. There is a great camp fire area with fire pit behind the home. The asphalt drive leads to a 40'x40' heated garage with 12' doors, a half court basketball court & attic. Plus there are 3 integral garages as well. This home is ideal for indoor & outdoor entertaining!
- Type:
- Condo
- Sq.Ft.:
- n/a
- Status:
- Active
- Beds:
- 2
- Year built:
- 2024
- Baths:
- 2.00
- MLS#:
- 1658131
- Subdivision:
- Heritage Crossing
ADDITIONAL INFORMATION
Experience hassle free, single story living in this thoughtfully designed 2-3 bedroom, 2 bath patio home tailored to your needs. The main living area, guest bathroom and veranda feature luxurious vinyl flooring, while both bedrooms and den are carpeted. The master bathroom boasts ceramic tile flooring, a ceramic tile shower, a double sink and a quartz countertop. This home showcases elegant bluff colored painted cabinets, quartz countertops, high end stainless steel (gas) GE appliances and a spacious double pantry in the gourmet kitchen. Entertain in style on your veranda, a four season retreat flooded with natural light through ample windows. Storage is abundandt, including a pull down attic in the roomy 20'x24' garage, a storage room behind the laundry area and a walk in closet off the master bath. Enjoy the easy life with access to a clubhouse, fitness center and outdoor heated pool. Plus, South Pike Square Plaza is just a short stroll away via the nearby sidewalks.
- Type:
- Condo
- Sq.Ft.:
- n/a
- Status:
- Active
- Beds:
- 2
- Year built:
- 2024
- Baths:
- 2.00
- MLS#:
- 1657990
- Subdivision:
- Heritage Crossing
ADDITIONAL INFORMATION
Experience hassle free, single story living in this thougtfully designed 2-3 bedroom, 2 bath patio home tailored to your needs. The main living area, bathrooms,laundry room and veranda feature luxurious vinyl flooring, while both bedrooms and den are carpeted. The master bathroom boasts luxury vinyl flooring, a ceramic tile shower, a double sink and quartz countertop. This home showcases elegant mist colored painted cabinets, granite countertops, high end stainless steel (gas) GE applainces and a spacious double pantry in the gourmet kitchen. Entertain in style on your veranda, a four season retreat flooded with natural light through ample windows. Storage is abundant, including a pull down attic in the roomy 20' x 24' garage, a storage room behind the laundery area, and a walk in closet off the master bath. Enjoy the easy life with acess to clubhouse, fitness center and outdoor heated pool. Plus, South Pike Square Plaza is just a short stroll away via the nearby sidewalks.
- Type:
- Business Opportunities
- Sq.Ft.:
- n/a
- Status:
- Active
- Beds:
- n/a
- Lot size:
- 0.83 Acres
- Baths:
- MLS#:
- 1657212
ADDITIONAL INFORMATION
High traffic-Highly visible 3700+ sf of retail/flex space directly across from post office. Perfect space for a retail outlet,small restaurant or bar,office,day spa-beauty services-possible daycare.Zoned B-2 so many uses are allowed. Great signage on Pylon and on building allowed. Large display area is 67' wide and 35' deep.Separate breakroom/kitchenette area -2 areas for storage or offices. Located between a physical therapy office and pizza shop.Whether you are looking to go from online to a physical location or expanding your current business or even adding another location-this space will not disappoint! Landlord will consider dividing the space into 2 smaller areas.
- Type:
- Single Family
- Sq.Ft.:
- n/a
- Status:
- Active
- Beds:
- n/a
- Lot size:
- 0.5 Acres
- Baths:
- MLS#:
- 1654571
ADDITIONAL INFORMATION
Welcome to Woodbury Estates, where your dream home awaits on this prime .50-acre lot, now available for sale. Nestled in the highly sought-after Woodbury Estates Plan, this vacant lot presents an unparalleled opportunity to build your custom sanctuary in a coveted community. Boasting the convenience of essential utilities already in place, including gas, water, and electric hookups, your building process is streamlined and hassle-free, with all fees already paid. Lot #2 is to the RIGHT when facing the two vacant lots. With the freedom to select your preferred builder, you have full control over every aspect of your future home's design and construction. Don't miss out on this extraordinary opportunity â schedule your viewing today and take the first step towards crafting the home you've always dreamed of.
- Type:
- Single Family
- Sq.Ft.:
- n/a
- Status:
- Active
- Beds:
- n/a
- Lot size:
- 0.58 Acres
- Baths:
- MLS#:
- 1654514
ADDITIONAL INFORMATION
Welcome to Woodbury Estates, where your dream home awaits on this prime .57-acre lot, now available for sale. Nestled in the highly sought-after Woodbury Estates Plan, this vacant lot presents an unparalleled opportunity to build your custom sanctuary in a coveted community. Boasting the convenience of essential utilities already in place, including gas, water, and electric hookups, your building process is streamlined and hassle-free, with all fees already paid. Lot #1 is to the LEFT when facing the two vacant lots. With the freedom to select your preferred builder, you have full control over every aspect of your future home's design and construction. Don't miss out on this extraordinary opportunity â schedule your viewing today and take the first step towards crafting the home you've always dreamed of.
ADDITIONAL INFORMATION
Great Locale for your business. 1 Acre Corner Lot on N Pike and Winfield Rds.
$298,000
0 Lardintown Rd Sarver, PA 16055
- Type:
- Single Family
- Sq.Ft.:
- n/a
- Status:
- Active
- Beds:
- n/a
- Lot size:
- 45.54 Acres
- Baths:
- MLS#:
- 1639385
ADDITIONAL INFORMATION
Discover this gem! A splendid property featuring three fenced parcels, complete with a charming barn, nestled in the Knoch School District. There is an abundance of wildlife and a creek running through the property. This would make a great location for anyone interested in rural living or as a hunting camp or retreat! Conveniently located within a mere 15 minutes of Rt 356, RT 228, Rt 8, and Route 28, this haven offers the perfect blend of rural tranquility and accessibility to major routes. Your ideal blend of country living and convenience awaits!
- Type:
- Condo
- Sq.Ft.:
- n/a
- Status:
- Active
- Beds:
- 2
- Year built:
- 2021
- Baths:
- 2.00
- MLS#:
- 1637711
- Subdivision:
- Heritage Crossing
ADDITIONAL INFORMATION
This all one level living Abbey model is a beautiful open floor plan that features cathedral ceilings throughout. It has two nice size bedrooms each with a walk in closet. Loads of storage with your pull-down attic in your oversized 20x24 garage as well as a storage room that is situated behind the laundry room. There are ample cabinets, countertop space and a pantry in your kitchen if you love to cook. This model includes a gas fireplace in the familyroom and a beautiful veranda that is full of windows for a four-season retreat.
- Type:
- Condo
- Sq.Ft.:
- n/a
- Status:
- Active
- Beds:
- 2
- Year built:
- 2021
- Baths:
- 2.00
- MLS#:
- 1637709
- Subdivision:
- Heritage Crossing
ADDITIONAL INFORMATION
Heritage Crossings community in Sarver presents the Caterbury model, a superb option for those seeking a low maintenance lifestlye in ranch style patio homes. This home boasts a spacious great room adorned with cathedtal ceilings, an exquisite kitchen featuring granite countertops, a convenient breakfast bar and a spacious pantry. Additionally, this model offers a generously sized owners suite complete with a private bathroom and ample walk-in closet space. further amenities include an oversized two car garage with plenty of room for storage, a guest bedroom with an adjacent bathroom, an office or den space, a dining area four seasons room and a cozy gas fireplace. Homeowners in the community have the priviledge of enjoying the splendid clubbhouse which includes an entertainment area equipped with plenty of seating, a kitchen, fireplace and pool table as well as a fitness center, exterior covered porch and heated pool.

The data relating to real estate for sale on this web site comes in part from the IDX Program of the West Penn MLS. IDX information is provided exclusively for consumers' personal, non-commercial use and may not be used for any purpose other than to identify prospective properties consumers may be interested in purchasing. Copyright 2024 West Penn Multi-List™. All rights reserved.
