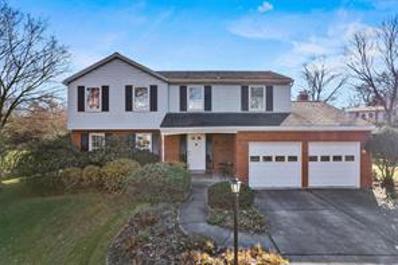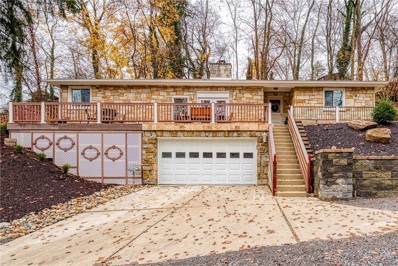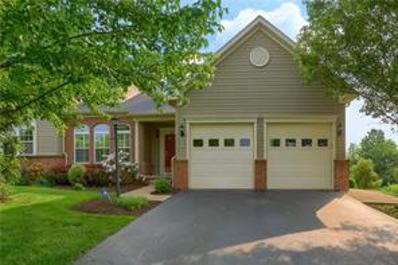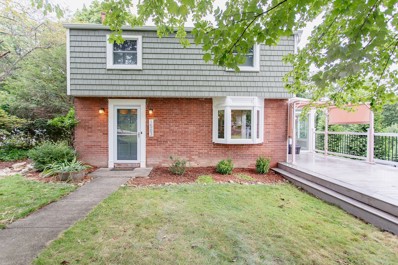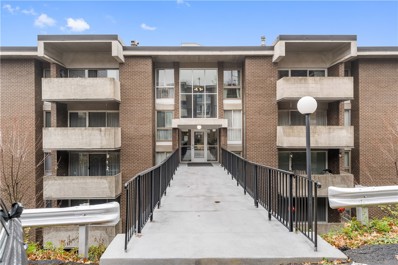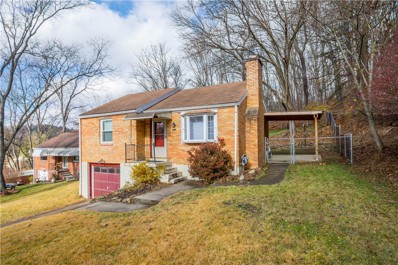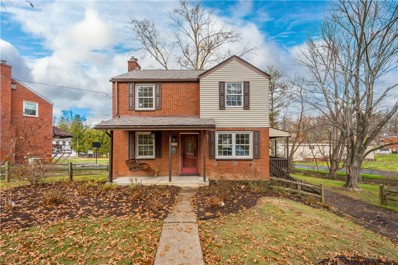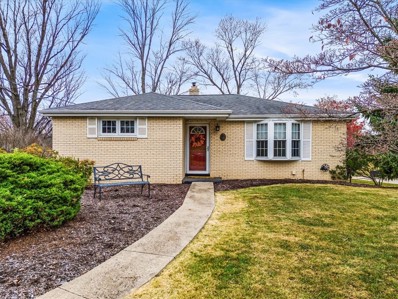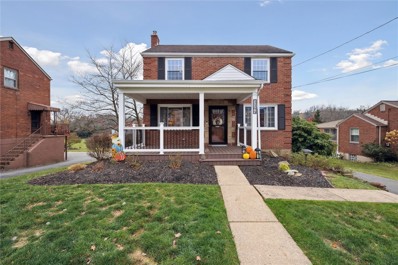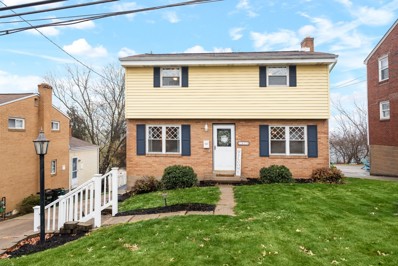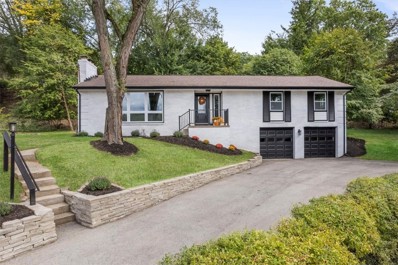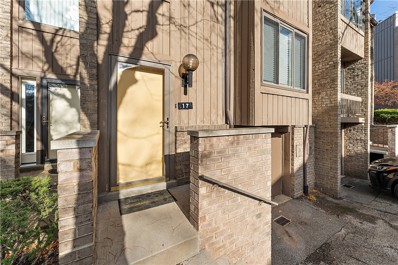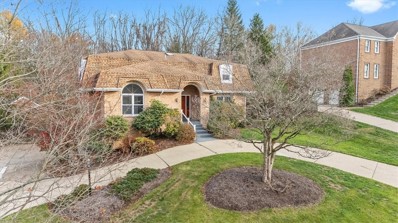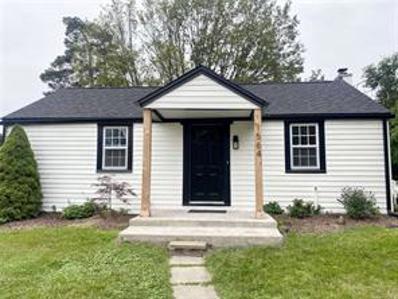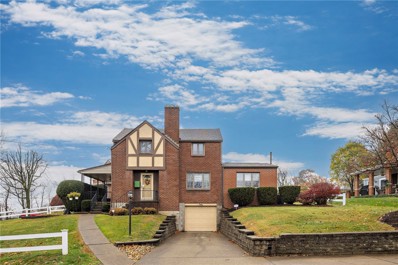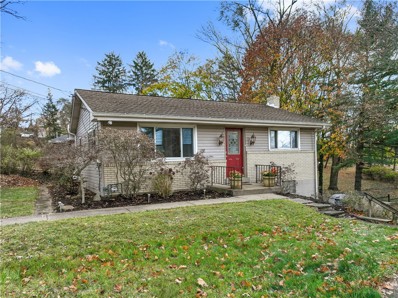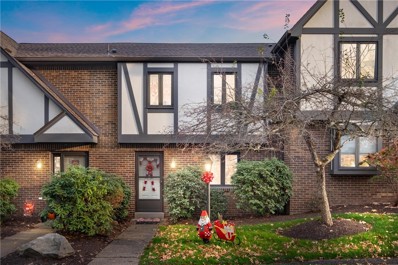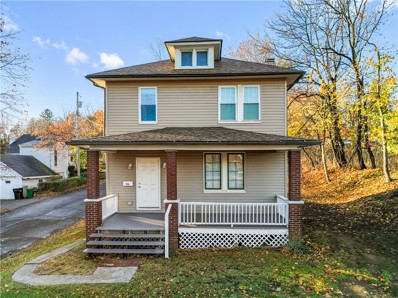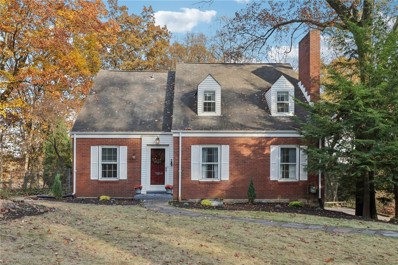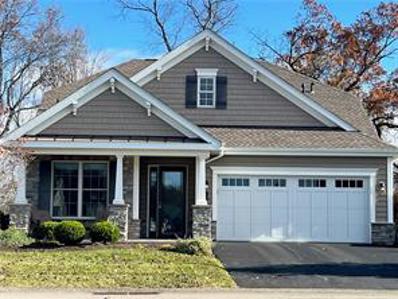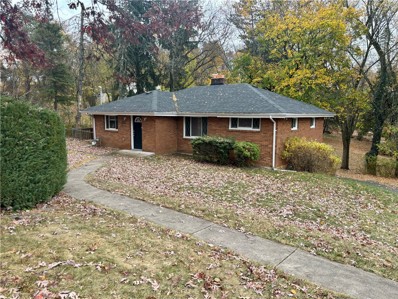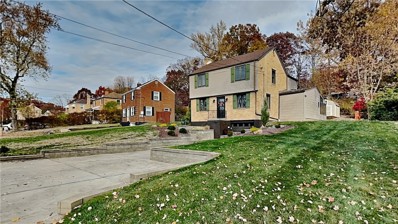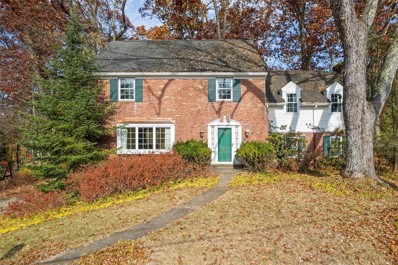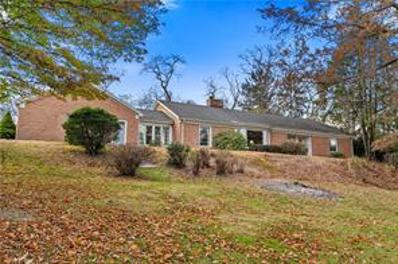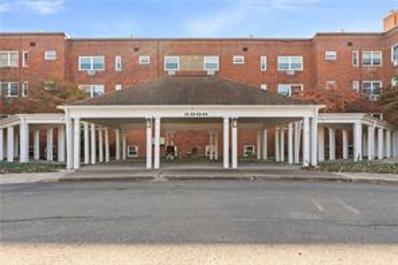Pittsburgh PA Homes for Rent
The median home value in Pittsburgh, PA is $253,000.
This is
higher than
the county median home value of $205,900.
The national median home value is $338,100.
The average price of homes sold in Pittsburgh, PA is $253,000.
Approximately 41.42% of Pittsburgh homes are owned,
compared to 46.05% rented, while
12.53% are vacant.
Pittsburgh real estate listings include condos, townhomes, and single family homes for sale.
Commercial properties are also available.
If you see a property you’re interested in, contact a Pittsburgh real estate agent to arrange a tour today!
Open House:
Friday, 11/29 1:00-3:00PM
- Type:
- Single Family
- Sq.Ft.:
- 2,260
- Status:
- NEW LISTING
- Beds:
- 4
- Lot size:
- 0.46 Acres
- Year built:
- 1974
- Baths:
- 3.00
- MLS#:
- 1681503
- Subdivision:
- Franklin Farms
ADDITIONAL INFORMATION
Come home to gorgeous Franklin Park! Meticulously maintained 4-BR w/ lovely yard graces Franklin Park's market under 500K. Gorgeous lot in a beautiful neighborhood. Kitchen features granite tops. Family Rm boasts a fireplace, built-ins & access to the backyard. Generously-sized primary suite incl. en-suite, added vanity & walk-in closet. Attached 2-car garage, clean basement. Enjoy the integral humidifier on the HVAC system for those dry winter days. Traveling this street btwn Old Orchard Park & Clover Hill Golf Course is quite the serene way to begin and end your day. Approx. 6 min drive to Franklin Elementary, 8-9 minutes to North Allegheny Schools. Camp Horne & Mount Nebo shopping is a 10 minute jaunt by car. Hwy 79 is 6 miles away. Open Houses: Fri 11/29 & Sun 12/01 FIRST 20 REG GUESTS RECEIVE A HAND-PAINTED HOLIDAY CARD CONTAINING A NUTCRACKER LOTTERY TICKET!
- Type:
- Single Family
- Sq.Ft.:
- 1,908
- Status:
- NEW LISTING
- Beds:
- 3
- Lot size:
- 0.7 Acres
- Year built:
- 1950
- Baths:
- 3.00
- MLS#:
- 1681454
ADDITIONAL INFORMATION
JUST MOVE IN! This completely updated Stone ranch home has ALL new plumbing, new electric, new carpet and flooring, new furnace and a/c, all three bathrooms have been updated, new roof and gutters. The kitchen is an entertainers dream. long granite counters, an island and all new stainless appliances. The sunken living room has French doors leading out to a Travertine patio and a new composite deck. The private rear yard has a brick patio off of the third bedroom, which would also make a fantastic home office. The basement has a finished game room with a full bath off of it. All of this topped off with all new beautiful landscaping.
- Type:
- Townhouse
- Sq.Ft.:
- 2,511
- Status:
- NEW LISTING
- Beds:
- 3
- Lot size:
- 0.2 Acres
- Year built:
- 2009
- Baths:
- 4.00
- MLS#:
- 1681391
- Subdivision:
- Cobblestone Manor
ADDITIONAL INFORMATION
Maintenance Free! Pride of ownership prevails throughout this end unit carriage home with a two-story open entry that boasts vaulted ceilings, cascading staircase and gleaming hardwood floors. Huge open living & dining area! Gourmet kitchen is fully equipped w/ stainless appliances, granite counter tops & custom backsplash. Casual family room with cozy fireplace. First floor owner's suite features spacious full bath w/ separate glass shower, jetted tub, double bowl vanity & dual walk-in closets. Office/flex space with glass doors & a main floor laundry complete this level. Two additional graciously sized bedrooms, storage room and full bath are located on the second level. Oversized game room w/ theater and full bath are perfect for entertaining. Deck overlooks the private relaxing treed view. Located in the Cobblestone community, Avonworth schools, convenient to Pittsburgh & 79 corridor, walking distance to the clubhouse and community pool!
- Type:
- Single Family
- Sq.Ft.:
- 1,700
- Status:
- NEW LISTING
- Beds:
- 4
- Lot size:
- 0.41 Acres
- Year built:
- 1948
- Baths:
- 4.00
- MLS#:
- 1681119
ADDITIONAL INFORMATION
Move right into this UPDATED 4 BED, 2 FULL/2 HALF BATH home located in the North Allegheny SD. Enjoy UPDATED Baths & Kitchen w/ SS Appliances, NEW Stove, Top of the Line Samsung 3 Rack 39dB Ultra Quiet Dishwasher and Concrete Countertops. Have Peace of mind with Newer WINDOWS and HIGH EFFICIENCY FURNACE/AC. ROOF is 8 YEARS Young. The main floor includes a Luxurious Primary Suite, complete w/ a Spacious Bedroom, Ensuite, Custom Wardrobe & Storage Cabinets Enhanced w/ Up-Lighting. Living Room, Open-Concept Kitchen/Dining Room w/ Bay Window, & Half Bath complete the 1st floor. There is access to the 4-SEASON ROOM w/ Electric Fireplace, MAINTENANCE FREE DECK w/ Covered Pergola, & Large Backyard from the kitchen. HARDWOOD FLOORS flow throughout the home. The upper floor includes Three Bedrooms & a Full Bath. The lower level includes the Laundry Area, Powder Room & a 3-CAR GARAGE w/Climate Control, Providing an Exit to the Outside. Minutes from I-279/79
- Type:
- Condo
- Sq.Ft.:
- 1,103
- Status:
- NEW LISTING
- Beds:
- 2
- Lot size:
- 0.01 Acres
- Year built:
- 1968
- Baths:
- 2.00
- MLS#:
- 1681177
- Subdivision:
- Charlemagne Ii Condo
ADDITIONAL INFORMATION
2-Bed, 2-Bath Condo with Endless Potential! This condo is brimming with potential and waiting for your personal touch. The unit offers a fantastic opportunity for those looking to invest in a home they can make their own. While this home is dated and in need of some TLC, it features a nice floor plan, large windows that let in plenty of natural light and a private balcony. Key features include: 2 bedrooms with good closet space, 2 bathrooms (1 en-suite), an open-concept living and dining area, kitchen with room to upgrade and customize your style. Well maintained building and coin laundry is conveniently located adjacent to the unit. Convenient access to great shopping, dining and entertainment. There is a community pool and clubhouse on site. Be sure to check out the virtual tour
$175,000
105 Idaway Dr Pittsburgh, PA 15237
- Type:
- Single Family
- Sq.Ft.:
- 716
- Status:
- Active
- Beds:
- 2
- Lot size:
- 0.18 Acres
- Year built:
- 1955
- Baths:
- 2.00
- MLS#:
- 1681012
ADDITIONAL INFORMATION
Charming and move-in ready, this adorable ranch offers comfort and convenience! The living room welcomes you with beautiful hardwood floors, a decorative stone fireplace, and a large window that fills the space with natural light. The kitchen and dining area lead to a private rear patio and fenced yard, perfect for enjoying nature’s serenity. Need a spot to relax or entertain? The cozy covered side porch is for you! The clean full basement is a blank canvas, ready to be transformed into additional living space. Conveniently located near shopping, restaurants, and entertainment, with an easy commute just minutes from the Parkway North (I-279). Don’t miss this delightful home!
- Type:
- Single Family
- Sq.Ft.:
- n/a
- Status:
- Active
- Beds:
- 3
- Lot size:
- 0.51 Acres
- Year built:
- 1950
- Baths:
- 1.00
- MLS#:
- 1681013
ADDITIONAL INFORMATION
Minutes to McCandless Crossing, Ross Park Mall, shopping, restaurants, and more! This location can't be beat! Renovated with new flooring, new fixtures, fresh paint, new kitchen cabinets, new countertops, new stainless steel appliances, new tile in the bathroom, new hot water tank, and a new main roof. Large living room has built in storage and fireplace with a mantle, providing the perfect space to relax in. Further in, the dining room is open to the kitchen, with countertop seating and access to the side porch through a charming door. Updated kitchen provides plenty of counter space and storage, while still being bright and airy. Second floor encompasses all three bedrooms and the renovated bathroom with floating vanity. Linen closet provides extra storage if the large bedroom closests aren't enough. Don't forget about the bonus room on the lower level with separated laundry/mechanical room for extra space. Outside, you have a large fenced in yard! You don't want to miss this one.
$295,000
9147 Plateau Dr Pittsburgh, PA 15237
- Type:
- Single Family
- Sq.Ft.:
- 1,145
- Status:
- Active
- Beds:
- 3
- Lot size:
- 0.28 Acres
- Year built:
- 1954
- Baths:
- 2.00
- MLS#:
- 1680554
- Subdivision:
- Longvue Acres
ADDITIONAL INFORMATION
Pristine condition and perfect location for this 3 bed/1.5 bath ranch in the heart of McCandless. Main level living with oversized living room with bay window, built-in bookshelves and hardwood floors that flow into the Dining room open to the white kitchen with updated SS refrigerator, dishwasher and stove. 3 bedrooms, all with new carpeting and updating lighting, a full bath and lots of natural light complete the main floor. Finished lower-level game room with great storage, laundry, 1.5 bath and plenty of entertaining space. Level driveway and rear yard for entertaining or ideal for a garden. New driveway 9/2023, interior painted 11/2023, updated fixture 11/2023, new garage door 5/2018, windows 2005, roof 2007. Convenient and easy living! Minutes to McKnight Rd, Passavent Hospital, McCandless Crossing, North Allegheny Schools and so much more! 1 year home warranty included.
- Type:
- Single Family
- Sq.Ft.:
- 1,144
- Status:
- Active
- Beds:
- 3
- Year built:
- 1945
- Baths:
- 2.00
- MLS#:
- 1680669
ADDITIONAL INFORMATION
Welcome to this charming 3-bedroom, 1.5-bathroom brick home, perfectly situated in a fantastic location. As you approach, you'll be greeted by a newly constructed front porch featuring durable Trex decking, ideal for enjoying your morning coffee or evening relaxation. Step inside to discover the warmth of hardwood floors that flow seamlessly throughout the home, providing a timeless elegance. The kitchen boasts new flooring, offering a fresh and modern feel that complements the home's classic charm. The remodeled bathroom is a true retreat, featuring a luxurious bubble tub for ultimate relaxation. Outback you'll find an expansive deck that offers a beautiful view of the yard perfect for outdoor gatherings.
Open House:
Sunday, 12/1 11:00-1:00PM
- Type:
- Single Family
- Sq.Ft.:
- 1,305
- Status:
- Active
- Beds:
- 3
- Lot size:
- 0.13 Acres
- Year built:
- 1964
- Baths:
- 2.00
- MLS#:
- 1680411
- Subdivision:
- Perrysville Manor
ADDITIONAL INFORMATION
Located in the heart of North Hills in the North Hills School District. This adorable 3BR colonial is ready for you to move right in. With a resort setting- pool, a vinyl fenced-in backyard, abundant decking, you have found your perfect spot to relax and/or entertain! Spacious Living room with gas fireplace and hardwood floors, large kitchen and pantry with French doors to the well-sized main level bonus room which overlooks the pool & patio! Generous sized bedrooms upstairs with Hardwood floors in all bedrooms. Plus a lower-level Family room and bonus room with pool access that brings entertaining inside & out! Ample off-street parking with rear entry 1 car garage!
$539,900
6 Tussey Cir Pittsburgh, PA 15237
- Type:
- Single Family
- Sq.Ft.:
- 2,215
- Status:
- Active
- Beds:
- 4
- Lot size:
- 0.23 Acres
- Year built:
- 1960
- Baths:
- 3.00
- MLS#:
- 1680167
ADDITIONAL INFORMATION
Welcome to 6 Tussey Circle, a beautifully renovated 4-bedroom, 2.5-bath ranch nestled in a private cul-de-sac. This home blends style and convenience. Ideally located just moments from shopping, dining, and the renowned Ross Park Mall. Step inside to discover an open floor plan filled with natural light, freshly painted walls, and refinished hardwood floors that create a warm and inviting ambiance. At the heart of the home lies a stunning kitchen, with quartz counters, ample workspace, and stainless steel appliances. The French doors open to a serene backyard, offering a peaceful retreat. Each bathroom has been thoughtfully remodeled with modern touches. The finished lower level is designed for comfort and entertainment, featuring a cozy fireplace, bar area, laundry, powder room, and mudroom, all seamlessly leading to the 2-car integral garage. The practical upgrades include new windows, doors, extensive tree removal, new gutters, and downspouts that enhance the home's appeal.
$209,900
17 Maple Court Pittsburgh, PA 15237
- Type:
- Condo
- Sq.Ft.:
- 1,286
- Status:
- Active
- Beds:
- 2
- Lot size:
- 0.01 Acres
- Year built:
- 1975
- Baths:
- 2.00
- MLS#:
- 1680140
- Subdivision:
- The Mews
ADDITIONAL INFORMATION
Amazing location and maintenance-free living! There are so many amenities: pool, tennis courts, basketball court, and playground. The Mews community is just steps away from shopping, dining, and bus line. This unit is bright, light, and welcoming. The kitchen has quality updated cabinetry and nice appliances. Large living room with fireplace walks out to private patio with storage shed. Great contemporary vibe with a spacious, open staircase that takes you to the second level with two bedrooms and a full bath. Newer roof and entry steps. Walking trail to Evergreen Community Park. Easy access to I-79 and I-279. Easy commute to downtown Pittsburgh
- Type:
- Single Family
- Sq.Ft.:
- 3,142
- Status:
- Active
- Beds:
- 4
- Lot size:
- 0.46 Acres
- Year built:
- 1987
- Baths:
- 4.00
- MLS#:
- 1680040
ADDITIONAL INFORMATION
Find out how open and spacious over 3000+ sqft of living space can be. This open-concept, all brick home in Franklin Park is the exact home you are looking for if you want large rooms. The first floor's five rooms can easily host a dinner party for large friend and family gatherings. Added first floor features are a wetbar, gas log fireplace, easy access to the deck and backyard, an eat in kitchen and a formal dining room. This large four-bedroom, four-bathroom haven boasts several new skylights to have natural lighting throughout the second floor. No need to turn a bedroom into an office, there's an additional office on the first floor. No fighting over who gets a garage space, there are three bays in this huge home. The finished gameroom in the basement with its walkout access to the backyard gives even more added living space. Nestled in a sought-after neighborhood, this home promises an extraordinary lifestyle, are you able to handle it?
$325,000
1564 Duncan Dr Pittsburgh, PA 15237
- Type:
- Single Family
- Sq.Ft.:
- 1,092
- Status:
- Active
- Beds:
- 3
- Lot size:
- 0.41 Acres
- Year built:
- 1950
- Baths:
- 2.00
- MLS#:
- 1679970
ADDITIONAL INFORMATION
IDEAL LOCATION! Family-friendly neighborhood on a dead end street and walking distance to the Franklin Inn Restaurant, minutes to Ingomar Middle School in the North Allegheny School District! Fully renovated 3 bed 2 bath with modern finishes and a large flat yard - ready for you to move right in! Brand new flooring throughout with a high end electric fireplace in the living room. The kitchen has new soft close cabinets with tons of storage, butcher block countertops, clean, white tile backsplash and gold finishes with new stainless steel appliances (refrigerator, dishwasher, gas oven and microwave). The primary suite features a private, modern bathroom with fresh, teal tile and tub, lighted mirror and double vanity. The second bathroom has a modern tile shower with black and gold finishes and a rain shower head. All major items are brand new- roof and gutters, furnace and A/C, hot water tank, fireplace and all appliances!
- Type:
- Single Family
- Sq.Ft.:
- 1,574
- Status:
- Active
- Beds:
- 3
- Lot size:
- 0.38 Acres
- Year built:
- 1948
- Baths:
- 2.00
- MLS#:
- 1679768
ADDITIONAL INFORMATION
Location, Location, Location!!! Truly minutes to I279 and immediate access to McKnight Rd- shopping, restaurants and schools. The owner has loved and maintained the home for the last 20 years. Updates include roof, HVAC, water tank, kitchen appliances, refinished walnut stained HW floors on the main floor, new carpet upstairs, vinyl fencing, custom blinds at every window freshly painted and landscaped. The main floor family room is big enough to accommodate any size family, complete with french door to the rear yard and a bay at window at the front It has its 's own dedicated HVAC. The level corner lot has a vinyl fence and a oversized shed. Attic storage is easily accessible and runs the entire length of the home. The McKnight village neighborhood has a park, playground and recreation area. There are planned community activities and social events to become involved in.
- Type:
- Single Family
- Sq.Ft.:
- n/a
- Status:
- Active
- Beds:
- 2
- Lot size:
- 0.25 Acres
- Year built:
- 1951
- Baths:
- 2.00
- MLS#:
- 1679868
ADDITIONAL INFORMATION
Very Charming ranch home located in the North Allegheny School District! Enjoy the huge, level backyard which is perfect for outdoor fun or can be used for additional parking. The inviting main level has a cozy living room off the entryway, a spacious eat-in kitchen with access to the deck, two generously sized bedrooms, and a full bath. The finished lower level features a large game room with a separate area that could be used for an office, gleaming hardwood floors, a full bathroom with a shower, a spacious laundry room, and walkout access to the back patio. This home is conveniently located just minutes from McKnight Road shopping and dining, walking distance to the bus line, and only about 20 minutes from Downtown Pittsburgh.
- Type:
- Condo
- Sq.Ft.:
- 1,540
- Status:
- Active
- Beds:
- 3
- Lot size:
- 0.03 Acres
- Year built:
- 1979
- Baths:
- 3.00
- MLS#:
- 1679926
ADDITIONAL INFORMATION
ONE OF A KIND~MOVE IN READY~ 3 BEDROOM 2.5 BATH CUSTOM DECORATED CONDO IS LOCATED IN THE DESIRABLE INGOMAR COMMUNITY OF MCCANDLESS~LUXURY VINYL PLANK FLOORING FLOWS THROUGHOUT THE FIRST FLOOR~BEAUTIFUL ACCENT WALL IN THE FOYER~KITCHEN BOASTS BLACK STAINLESS APPLIANCES, NEWER GRANITE COUNTERTOPS AND BACKSPLASH~UPDATED LIGHTING IN HOME INCLUDING PENDANT LIGHTS IN KITCHEN~WAINSCOTTING ADDS CLASSIC STYLE~PLENTY OF SPACE IN THE DINING ROOM FOR MEALTIME~THE LARGE LIVING ROOM WELCOMES YOU WITH CUSTOM ACCENT WALL, BUILT INS AND ELECTRIC FIREPLACE~THE SLIDER TAKES YOU TO THE BALCONY WITH WOODED BACKDROP~NEUTRAL GRAY CARPET UPSTAIRS~THE PRIMARY BEDROOM INCLUDES AN EN SUITE AND TWO ADDITIONAL BEDROOMS ALL BOASTING PLENTY OF CLOSET SPACE WITH CUSTOM ORGANIZERS COMPLETE THE 2ND FLOOR. LOWER LEVEL INCLUDES AN ADDITIONAL ROOM WHICH COULD BE A 4TH BEDROOM, OFFICE, GYM, YOU DECIDE~CLOSE TO NORTH PARK, SHOPPING AND RESTAURANTS~DON'T MISS THIS BEAUTIFUL ONE OF A KIND HOME! ***PROF PHOTOS COMING***
- Type:
- Single Family
- Sq.Ft.:
- 1,432
- Status:
- Active
- Beds:
- 3
- Lot size:
- 0.24 Acres
- Year built:
- 1930
- Baths:
- 1.00
- MLS#:
- 1679644
ADDITIONAL INFORMATION
Welcome home to 102 Three Degree Road! This three bedroom, one bathroom home is located in the North Hills School District and is conveniently located near McKnight road, Ross Park Mall, McCandless Crossing, and other local shops and restaurants. Walk-in and notice the perfect first floor layout for entertaining guests. The updated kitchen offers ample counter and cabinet space. Upstairs you will find a renovated full bath, as well as the three bedrooms. The enormous, oversized closet space in the owner bedroom is an added bonus! The basement has endless possibilities and can be finished into your dream game room or workout room. Other updates include: roof, siding, HVAC, H20 tank, windows, flooring, paint and light fixtures. This home is a must see!
$289,000
124 Byron Road Pittsburgh, PA 15237
- Type:
- Single Family
- Sq.Ft.:
- 2,213
- Status:
- Active
- Beds:
- 3
- Lot size:
- 0.53 Acres
- Year built:
- 1940
- Baths:
- 2.00
- MLS#:
- 1679247
ADDITIONAL INFORMATION
Welcome to 124 Byron Road, a charming brick home located on a quiet, wooded street in the North Hills School District. This timeless Cape Cod offers 3 beds, 1.5 baths & 2 car garage. Move in ready, you will enjoy the private home office w/built in book shelving, cozy living space and an expansive family room w/a wood burner, providing access to the extra large Trex deck! Enjoy the beautiful views from the deck of your private treelined, half fenced yard & large driveway. The laundry and mudroom are located conveniently off the kitchen. On the second floor you will find all 3, nicely sized bedrooms w/ the original hardwood flooring throughout & the bright full bath w/double vanities & shower. The finished basement offer 2 areas, one for storage & one for entertaining! Minutes from major highways, shopping and dining....welcome home for the holidays!
- Type:
- Single Family
- Sq.Ft.:
- 3,406
- Status:
- Active
- Beds:
- 3
- Lot size:
- 0.06 Acres
- Year built:
- 2018
- Baths:
- 3.00
- MLS#:
- 1679304
- Subdivision:
- Summer Seat
ADDITIONAL INFORMATION
Welcome home to Summer Seat, where maintenance-free living meets exceptional design. This residence has been meticulously upgraded to impress even the most discerning buyers. Start your mornings with breathtaking sunrises from your luxurious owner's suite or the screened-in patio, featuring a soaring cathedral ceiling & skylights. Step out to the adjoining stone patio, complete with a built-in grill, fire pit, and outdoor fireplace—perfect for year-round gatherings. Inside, you’ll find an inviting, open-concept living space flooded with natural light from numerous windows. An entertainers kitchen boasts convection oven, microwave & large island with Quartz counters. The home boasts two other fireplaces, including the living room and an elegant see-thru fireplace that warms both the family room and owner’s suite. The seamless layout offers a 2nd BR on the first floor and second floor loft plus a private bedroom suite, full bath and large storage room. Don't miss the finished garage.
- Type:
- Single Family
- Sq.Ft.:
- 1,329
- Status:
- Active
- Beds:
- 3
- Lot size:
- 0.51 Acres
- Year built:
- 1956
- Baths:
- 2.00
- MLS#:
- 1679346
ADDITIONAL INFORMATION
Beautifully updated home on large lot; Eat-in kitchen with granite counters, stainless appliances, door to deck; Spacious living room; Separate dining room just off of kitchen; Large main bedroom with two closets; Two additional bedrooms and a full bath round out the main level floor plan. Several rooms in basement: Finished game room with decorative fireplace and door to yard; Finished area with full bath (great for home office space or crafting area), Laundry room with door to patio, Two storage rooms and an oversized 1 car garage. Conveniently located just off Perry Hwy near shopping and dining.
- Type:
- Single Family
- Sq.Ft.:
- 1,946
- Status:
- Active
- Beds:
- 4
- Lot size:
- 0.22 Acres
- Year built:
- 1952
- Baths:
- 2.00
- MLS#:
- 1679276
- Subdivision:
- Longvue Acres
ADDITIONAL INFORMATION
With a great location, exceptional living space, wonderful outdoor space, and a lengthy list of updates & upgrades, this home has so much to offer! Main floor offers a spacious living room, formal dining room, home office, fabulous open kitchen & sun room, an updated full bath, and laundry. Upstairs boasts a large primary bdrm, 3 addit bdrms, and an updated full bath. Living room w log burning fireplace - tv mount/surround sound above. Center island kitchen boasts granite counter tops, abundant cabinet/counter space, and JennAir gas cooktop/electric oven. Sunroom is sure to be a favorite space to relax. Home office/flex space. Exposed hardwood in living room, home office, 3 bedrooms. Updated stone patio overlooks rear yard w storage shed. In addition to the integral garage with updated garage door, there is plenty of parking thanks to an expanded parking pad. Many shopping and dining opportunities and outdoor recreation offerings of 3,000+ acre North Park just a a short drive away.
$370,000
220 Dombey Dr Pittsburgh, PA 15237
- Type:
- Single Family
- Sq.Ft.:
- 2,608
- Status:
- Active
- Beds:
- 5
- Lot size:
- 0.27 Acres
- Year built:
- 1963
- Baths:
- 3.00
- MLS#:
- 1679266
ADDITIONAL INFORMATION
Welcome to 220 Dombey Drive, a spacious 5-bedroom, 2.5-bath home nestled in Ross Township and North Hills School District. Enjoy an abundance of natural light throughout the home and the cozy wood-burning fireplace in the family room. The home also features a convenient 2-car integral garage, providing easy access to your vehicles and additional storage space. Situated on over a quarter-acre lot, there's plenty of outdoor space for entertaining, gardening, or simply enjoying the fresh air. With quick access to local amenities, shopping, and dining, this home truly offers a prime location to all the best the North Hills has to offer. Don’t miss the chance to make this wonderful property your new home!
$460,000
246 Sunset Rd Pittsburgh, PA 15237
- Type:
- Single Family
- Sq.Ft.:
- 2,105
- Status:
- Active
- Beds:
- 3
- Lot size:
- 1.62 Acres
- Year built:
- 1954
- Baths:
- 3.00
- MLS#:
- 1679053
ADDITIONAL INFORMATION
Privacy in McCandless & North Allegheny School District is hard to find! However, can be found at the end of this long asphalt drive! There is a 3 bdrm, 3 bath brick ranch located on over an acre & a half bringing privacy to the convenience of shopping, north park & more. Natural light so generously flows throughout this home! The oversized living/dining room has access to a secret space that one may plan to finish. Any serious buyer should try to find it! The kitchen is eat-in & situated off the laundry area making household chores a breeze! The master is spacious & boasts an abundance of closet space as well as it's full bathroom. The 2 additional bedrooms share a full bathroom on the main level. The basement is so big that it offers a great finished space with bar & full bath as well as a ton of unfinished space perfect for storage or putting in a movie theater or sm. bowling alley. Other great features are the concrete patio, sunroom & additional spaces!
- Type:
- Condo
- Sq.Ft.:
- 1,000
- Status:
- Active
- Beds:
- 2
- Year built:
- 1953
- Baths:
- 1.00
- MLS#:
- 1679012
- Subdivision:
- The Highlands At Chapel Hill
ADDITIONAL INFORMATION
Welcome to this newly updated, move-in ready condo in the heart of Ross Twp. This two bedroom, top floor, corner unit offers plenty of space with a convenient location and low maintenance living. New flooring, furnace, A/C unit, electrical, and plumbing. Elevator Access. Walk to The Block at Northway, drive minutes to McKnight Rd, Perry Hwy, and everything that the North Hills has to offer!

The data relating to real estate for sale on this web site comes in part from the IDX Program of the West Penn MLS. IDX information is provided exclusively for consumers' personal, non-commercial use and may not be used for any purpose other than to identify prospective properties consumers may be interested in purchasing. Copyright 2024 West Penn Multi-List™. All rights reserved.
