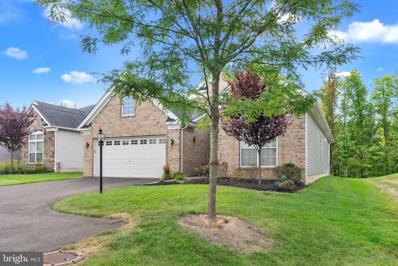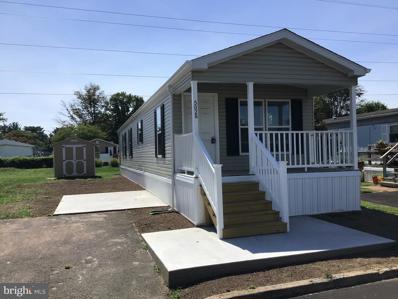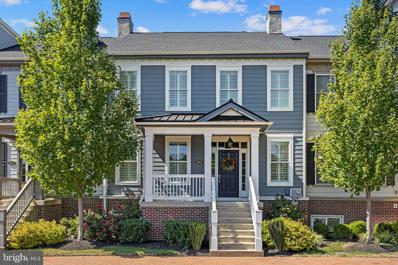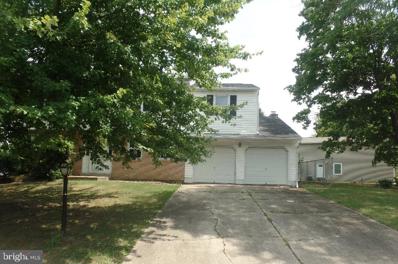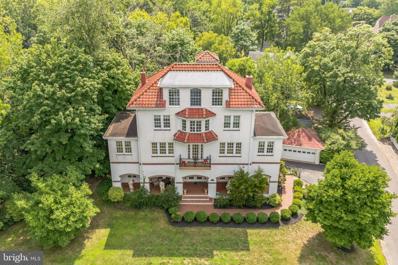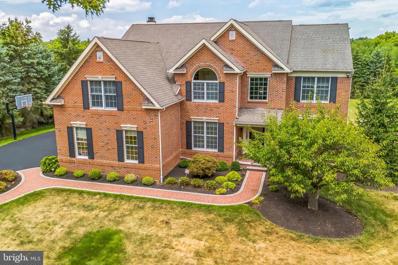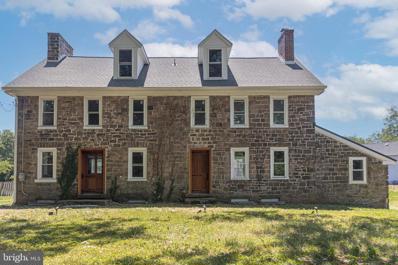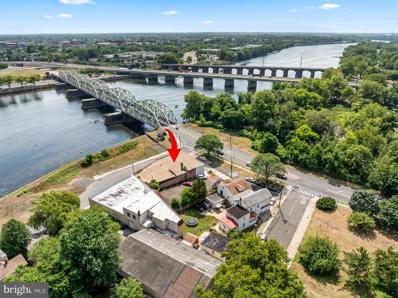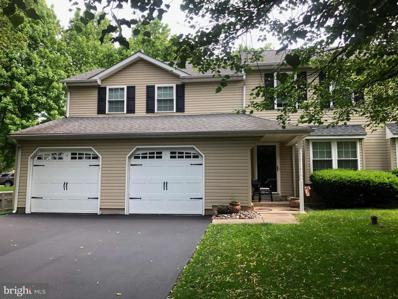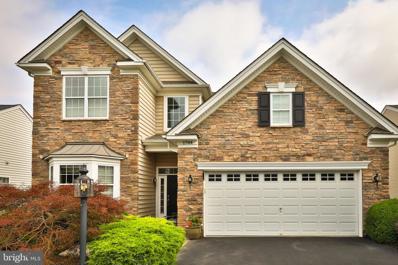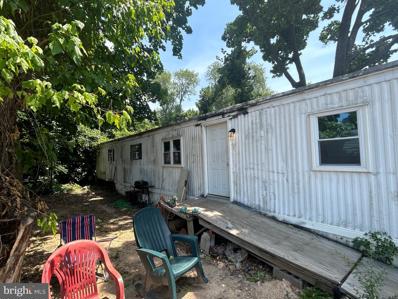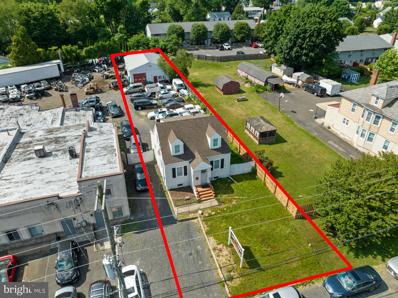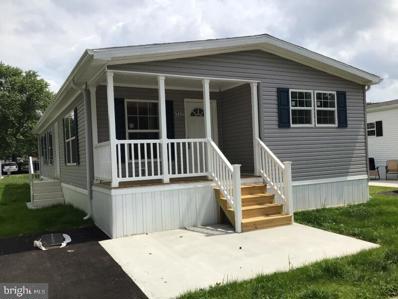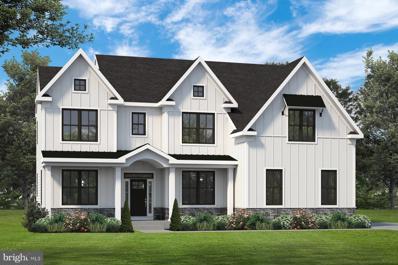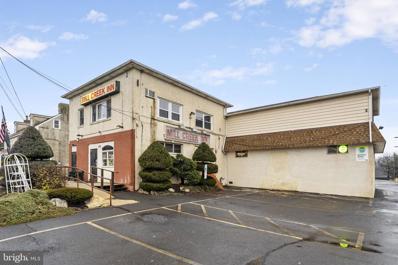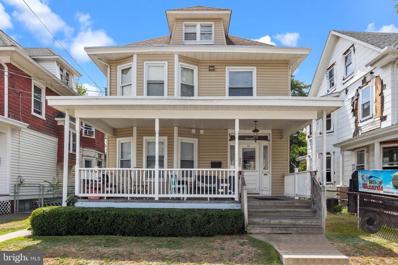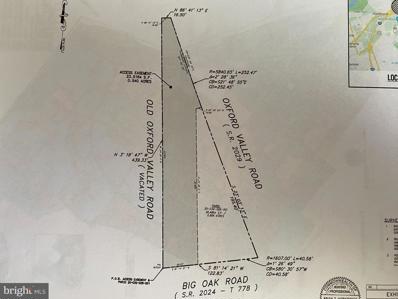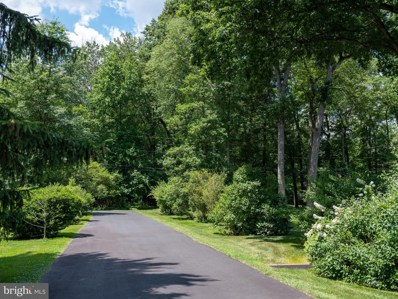Morrisville PA Homes for Rent
$629,900
227 Grant Way Yardley, PA 19067
- Type:
- Single Family
- Sq.Ft.:
- 1,889
- Status:
- Active
- Beds:
- 2
- Year built:
- 2015
- Baths:
- 2.00
- MLS#:
- PABU2078270
- Subdivision:
- Regency At Yardley
ADDITIONAL INFORMATION
Welcome Home! This stunning single-family home is located in the highly sought-after community of Regency at Yardley. Nestled on a premium lot at the end of a lane, this private residence is bathed in natural light and boasts exceptional features throughout. Immaculately maintained, it is ready for its next discerning owner. As you step inside, youâll be greeted by beautiful hardwood floors and designer touches that flow seamlessly through the home. The luxurious primary suite offers a serene retreat, while the gourmet kitchen is a chef's delight with granite countertops, stainless steel appliances, and 42-inch cabinets. The kitchen's cozy breakfast nook is perfect for enjoying morning coffee, and the open-concept dining and living area is ideal for entertaining, featuring a beautiful central space. A versatile second bedroom can serve as a guest room or study. Step outside to enjoy a glass of wine on the private patio or unwind on the charming front porch. Additional conveniences include a laundry room, a two-car garage, and ample parking. Regency at Yardley offers residents access to a state-of-the-art clubhouse, which includes both indoor and outdoor pools, a whirlpool, sauna, full fitness center, yoga room, kitchen, billiard room, card room, library, multiple lounges, tennis courts, a putting green, and numerous social activities. The community is also interspersed with sidewalks, perfect for leisurely strolls. Located close to a variety of stores, shops, and major roadways, youâll have easy access to Oxford Valley Mall, Wegmans, dozens of restaurants, 100's of stores and outlets and much more. This is luxury living at its finest. Donât miss out on this incredible opportunity!
- Type:
- Manufactured Home
- Sq.Ft.:
- 924
- Status:
- Active
- Beds:
- 2
- Lot size:
- 0.11 Acres
- Year built:
- 2024
- Baths:
- 2.00
- MLS#:
- PABU2078178
- Subdivision:
- Pennwood Crossing
ADDITIONAL INFORMATION
This Pine Grove 2023 New Home features plenty of living space in a smaller model. It has a large kitchen with lots of counter space and plenty of storage. This home has two bedrooms and 2 full bathrooms and a separate laundry area. If youâre looking for a smaller home all on one floor this model may be perfect.
- Type:
- Single Family
- Sq.Ft.:
- 2,336
- Status:
- Active
- Beds:
- 3
- Lot size:
- 0.08 Acres
- Year built:
- 2018
- Baths:
- 3.00
- MLS#:
- PABU2078026
- Subdivision:
- Flowers Field
ADDITIONAL INFORMATION
Low maintenance living and only 6 years young! Welcome to this beautiful, thoughtfully designed 3 bedroom, 2.5 bathroom townhome in a fantastic location convenient to everything. Meticulously maintained and featuring high ceilings and gorgeous hand-hewn hardwoods throughout the first floor extending from the lovely entry, through the gracious dining room and to the open concept kitchen and living areas. This gourmet kitchen is a delight with crisp Quartz counters, white cabinets with contrasting island, a suite of stainless appliances and an eye-catching backsplash. Wonderfully positioned, this space is open to the family room and breakfast area with access to a maintenance free deck allowing for fantastic entertainment. The family room boasts a touch of designer flare with an accent wall highlighting attractive millwork and a cozy gas fireplace. Upstairs hosts 3 spacious bedrooms, including the private main suite with tray ceiling, huge walk-in closet, and beautiful bath. The lower level offers fantastic storage and endless possibilities with an egress window, high ceilings and roughed-in plumbing for a bath. Additional amenities include plantation shutters throughout, an abundance of recessed lighting and an attached 2 car garage. Walk to DeLorenzoâs for a tomato pie, Red Berry for a frozen yogurt, or Yardley Bagel. Amazing grocery options within 1 mile that includes McCaffreyâs, Giant, and Wegmanâs! Only a few minutes to the I-295 corridor to allow for convenient access to Philadelphia, Princeton, and NYC. Feels like new and offers a lock and leave lifestyle!
- Type:
- Single Family
- Sq.Ft.:
- 3,007
- Status:
- Active
- Beds:
- 4
- Lot size:
- 0.75 Acres
- Year built:
- 1980
- Baths:
- 3.00
- MLS#:
- PABU2077002
- Subdivision:
- Big Oak Woods
ADDITIONAL INFORMATION
Conveniently located in the Big Oak Woods Neighborhood, sits this magnificent and inviting residence. The site is an expanded corner lot that showcases the superior 134 Knightbridge Drive. The location offers easy access to Route 1 and interstate 95 for a quick train ride or vehicle commute to New York, Philadelphia, DC , or any points between. This is perfect for the busy executive. The home offers expansive living spaces in addition to areas for the work from home professional. The bonus is a HUGE sunroom perfect for lounging or entertaining. The exterior features include the expanded lot and rear and side yards. An oversized multiple car garage sits at the top of the long sloping driveway. Hurry and see your new home today. Make an offer before someone snatches it up. Easy Corporate Terms Apply.
- Type:
- Single Family
- Sq.Ft.:
- 3,892
- Status:
- Active
- Beds:
- 3
- Lot size:
- 0.32 Acres
- Year built:
- 1915
- Baths:
- 4.00
- MLS#:
- PABU2076732
- Subdivision:
- None Available
ADDITIONAL INFORMATION
Experience the epitome of refined living in this extraordinary 4-story Mediterranean-style home, perfectly situated in charming Yardley Boro, and part of the renowned Pennsbury School District. With its timeless tile roof, detached over-sized one car garage, and a picturesque brick paver walkway leading to a covered porch, this home is a true architectural gem, offering breathtaking views of the Delaware River which can be seen from every room. Step through the front door into a world of elegance, where stunning crown molding, wainscoting, and rich wood paneling adorn the interior. The lower level welcomes you with a spacious sitting area featuring tile flooring, a laundry room, and a unique spiral staircase. The convenience of an elevator provides effortless access to all four floors of this exquisite residence. The main level is designed for both comfort and sophistication. The living room, with its warm wood flooring, stone fireplace, and recessed lighting, flows seamlessly into the bright and airy kitchen. Here, you'll find a center island, stainless steel appliances, and an open, neutral design that invites culinary creativity. The adjacent conservatory, with its plantation shutters and soft lighting, offers a serene space to unwind, while the dining room, complete with crown molding and wood floors, is ideal for entertaining. A rear deck provides an area for grilling while in the front there is an elevated deck to relax on and enjoy the river views A stylish powder room completes this level. The third-floor hosts two beautifully appointed bedrooms, each with en-suite bathrooms that exude classic charm. The first bedroom features wood floors, crown molding, a pedestal sink, and a freestanding tub, while the second bedroom boasts a glass-enclosed shower, clawfoot tub, and pedestal sink, all enhanced by the timeless elegance of crown molding and wood floors. The entire fourth floor is dedicated to a private bedroom suite, offering a walk-in closet, a cozy sitting area, and a half bathroom. With radiant heat flooring throughout the second, third, and fourth levels, every corner of this home is designed for comfort. Beyond the exquisite details of the home itself, you'll enjoy the benefits of living in the highly sought-after Pennsbury School District, known for its excellence in education. Additionally, the vibrant Yardley Boro Main Street, with its array of restaurants, shops, and seasonal events, is just around the corner, making this home not only a haven of tranquility but also a gateway to an active and engaging community life. Meticulously maintained and truly one of a kind, this home offers a rare opportunity to live in style and comfort in one of Yardley Boro's most desirable locations. With its serene river views and peaceful ambiance, this residence also makes an exceptional second homeâa perfect retreat from the fast-paced energy of city life. Whether escaping from New York, New Jersey, or Philadelphia, you'll find this tranquil setting just a short commute away, offering the best of both worlds: a peaceful sanctuary and easy access to urban conveniences. Additionally, the property includes a tax parcel across the street (54-005-065) with Riparian Rights, extending approximately 30 ft. past the riverbank. This area could also be used for additional off-street parking.
$1,250,000
1776 Jockeys Way Yardley, PA 19067
- Type:
- Single Family
- Sq.Ft.:
- 4,458
- Status:
- Active
- Beds:
- 4
- Lot size:
- 1.01 Acres
- Year built:
- 2000
- Baths:
- 5.00
- MLS#:
- PABU2076296
- Subdivision:
- Devonshire
ADDITIONAL INFORMATION
Discover this spacious Lower Makefield Township home, situated on just over an acre in the Pennsbury School District. With 4,458 sq. ft. of living space, this property features a timeless brick front and a welcoming brick paver walkway. The two-story foyer, adorned with hardwood floors, leads you into the main level, where you'll find a den/study with built-in bookshelves and recessed lighting. The living room offers crown molding, chair rail, and recessed lighting, and flows into the dining room, separated by decorative columns. The dining area includes a tray ceiling and a bay window, adding a touch of character. The kitchen provides ample counter space and functionality, equipped with a gas cooktop, center island with seating, wood cabinets, and granite countertops. The adjacent sunroom offers a ceiling fan, tile floor, a pass-through to the kitchen, and access to the back patio with views of the expansive backyard. The family room, with its two-story ceiling, gas fireplace, ceiling fan, recessed lighting, and large windows, serves as a cozy gathering spot. A second staircase leads to the upper level. The first floor also includes a powder room and a laundry room. Upstairs, the primary bedroom features double doors, a coffered ceiling, ceiling fan, two walk-in closets, and a sitting room. The en-suite bathroom includes a jetted tub and double vanity. Bedrooms two and three share a Jack and Jill bathroom, while the fourth bedroom has its own bathroom. A hall bathroom provides additional convenience. The finished basement offers a full bathroom, a spacious area for entertaining, and two separate rooms that could serve as an exercise room or office. The true highlight of this property is the stunning backyard oasis. The large, level yard is perfect for outdoor activities and gatherings, while the meticulously crafted paver patio offers an elegant space for relaxing or entertaining. The patio features integrated lighting and a convenient ramp, making it accessible and enjoyable day or night. This outdoor space provides a serene retreat from the everyday hustle and bustle. While this home has solid bones and a generous layout, it offers a wonderful opportunity for customization and updates to match your personal style. New Roof was just installed in November 2024! Conveniently located near I-95 and Route 1, this property is ideal for those looking to invest in a home with potential. Don't miss the chance to make this house your own!
$899,900
857 River Road Yardley, PA 19067
- Type:
- Single Family
- Sq.Ft.:
- 2,410
- Status:
- Active
- Beds:
- 2
- Lot size:
- 0.55 Acres
- Year built:
- 1750
- Baths:
- 3.00
- MLS#:
- PABU2075994
- Subdivision:
- None Available
ADDITIONAL INFORMATION
Searching for a home with some historic flair? Look no further! This circa 1750 stone farmhouse was once The Yardley Tavern and ferry house, a popular stop for travelers and the locals of Yardley. Thereâs even evidence that George Washington was a frequent visitor during the American Revolution. Historic and modern style collide once you step inside, with part of the first floor recently remodeled on the show Stone House Revival, the ideas are ready to flow. Walking in, you are welcomed into the pub room, featuring an original beehive oven, a beautiful handcrafted bar, an accent shiplap wall, a vaulted ceiling with recessed lighting, and gorgeous brick flooring. A few steps up is the Great Room featuring exposed stone and shiplap walls, a fireplace, a beamed ceiling, random width wood flooring throughout and access to a finished powder room. The original section of the home offers a new Kitchen featuring a newly repointed fireplace adding immense charm to the Kitchen and Dining area. Up the stairs to the second floor pays homage to the traditional setup of a Bucks County farmhouse, with half of the floor belonging to the Main Suite. The Main Bedroom is situated so the beautiful stone fireplace is a gorgeous design element and offers private access to a spacious Full Bath and Dressing Room. On the other side is another suite-style bedroom ready with its own Full Bath and convenient laundry area. The third level is open to your imagination, perfect to add a Study or Sitting Room across from a potential third bedroom. Outside is a smokehouse and a lovely, flat open yard ready to be transformed. The home features New windows, New roof, added ductwork for heating and cooling, New HVAC, New pex plumbing, New electrical, public water, public sewer and natural gas. With seasonal views of the Delaware River, donât miss this great opportunity to make this modernized antique your home!
$3,500,000
222 E Bridge Street Morrisville, PA 19067
- Type:
- Industrial
- Sq.Ft.:
- 16,675
- Status:
- Active
- Beds:
- n/a
- Year built:
- 1921
- Baths:
- MLS#:
- PABU2076016
- Subdivision:
- None Available
ADDITIONAL INFORMATION
Discover an exceptional retail/flex warehouse building, ideal for a value-add investor or owner-user. This versatile property features a renovated retail storefront and adaptable drive-in flex/warehouse space. Current tenants, including a dental office, wellness/smoke shop, regional warehousing, and auto mechanic, offer immediate cash flow, or the building can be delivered vacant. Located in Lower Bucks County with quick access to NJ, I-276, Route 1, and I-95, this property boasts a stunning waterfront location on Bridge Street. With great future development potential, itâs a prime investment opportunity.
$999,000
632 Wrensong Road Yardley, PA 19067
- Type:
- Twin Home
- Sq.Ft.:
- n/a
- Status:
- Active
- Beds:
- n/a
- Lot size:
- 0.48 Acres
- Year built:
- 1981
- Baths:
- MLS#:
- PABU2075758
- Subdivision:
- Heacock Mdws
ADDITIONAL INFORMATION
Beautiful remodeled and fully upgraded highly sought after duplex on large corner lot with open greenbelt views in the rear from newly installed decks. Many upgrades completed in the last few years and some just recently. Each unit has 2 bedrooms, 2 baths, garage and separate entrance. Great opportunity for owner/user and collect rent from one unit or total investment. Rental potential can approach upwards of $3000 per month. Building will be vacant at time of closing to allow for all possibilities. Settlement to be on or after October 1st.
- Type:
- Single Family
- Sq.Ft.:
- 2,775
- Status:
- Active
- Beds:
- 4
- Year built:
- 2013
- Baths:
- 4.00
- MLS#:
- PABU2075036
- Subdivision:
- Regency At Yardley
ADDITIONAL INFORMATION
Drastically Reduced: Beautiful and Well Maintained maintenance-free living is yours in "Regency at Yardley" Toll Brothers Award Winning Over-55 Gated Community. Extensively upgraded & expanded this gorgeous 'Farmington' floorplan is in picture perfect condition & exquisitely finished to every single detail....making it BETTER THAN NEW! Charming curb appeal with spacious paver walkway & lush landscaping to a covered front door. Inside you'll find hardwood floor t/o all common living areas and oak stairs to 2nd floor. Dining room with added custom moldings, upgraded designer chandelier and walk-in bay window. The cooks kitchen features white cabinetry, granite counter, mini subway tile backsplash and upgraded stainless appliance package including a Jenn-Aire gas range, self-clean wall oven, built-in microwave, French-door fridge w/bottom freezer drawer and upgraded undermount sink with high-end custom faucet. With two additional transom windows & abundant overhead lighting this central space is bright & cheerful and the heart of the home. The two-story great room is anchored by the floor-to-ceiling stone (gas) fireplace and stunning two-story custom window treatments (*2nd flr blinds have remote control feature), a high-end custom ceiling fan and custom moldings with a gorgeous Ethan Allen chandelier over dining area. The spacious master suite feels palatial with expanded sitting room, fully customized walk-in closet with chandelier and timeless white-on-white master bathroom which includes a clear-glass frameless shower, deep soaking tub set under double window w/plantation shutters & glass knobs on the double white sink vanity. An additional first floor bedroom suite w/customized w-in closet perfect for parent suite plus two additional bedrooms and a full bath are found on the 2nd floor for your company to enjoy. A second floor loft/office/play room overlooking foyer & great room. Huge walk-in attic storage room w/hvac, carpet & lighting. Security system, central vacuum. A spacious covered paver patio w/gate set onto premium lot backing to a 'rain-garden'...plus a customized two-car garage w/floating floor & wall system, built-in cabinets & custom lighting that will make you think you're in a Motor Trend magazine ad but NO, this could be your garage!!! No need to rake leaves or shovel snow this winter! The above description was transferred from previous listing. You Will Love this Home! Altho the first floor is listed as two bedrooms it is currently being used as an office with adjacent bathroom! For Details on Amenities offered through Regency At Yardley contact Association.
- Type:
- Other
- Sq.Ft.:
- n/a
- Status:
- Active
- Beds:
- 2
- Lot size:
- 0.01 Acres
- Year built:
- 1950
- Baths:
- 1.00
- MLS#:
- PABU2074322
- Subdivision:
- Penn Park
ADDITIONAL INFORMATION
**Address:** 1445 Bristol Pike #9 **Details:** - **2 Bedrooms, 1 Bathroom:** Cozy and comfortable living space. - **New Walls:** updated in 2020. - **Updated Bathroom:** Stylish and functional, ready for use updated in 2020. - **Investor Special Pricing:** An excellent opportunity for investors! Don't miss out on this fantastic deal at 1445 Bristol Pike #9. Schedule a viewing today!
- Type:
- General Commercial
- Sq.Ft.:
- 1,300
- Status:
- Active
- Beds:
- n/a
- Lot size:
- 0.28 Acres
- Year built:
- 1943
- Baths:
- MLS#:
- PABU2073074
ADDITIONAL INFORMATION
Investors Alert!!! This Mixed Use property used to be a single home with 5 rental units now its a fully renovated office building (Can be converted back to Home Units) and 32 by 48 commercial metal building with fully operated HVAC system Commercial zoning ( C3 mixed use) Commercial building is currently rented at $1,000 well below market value. Garage Building has office, 2 baths, and high ceilings current usage manufacturing, separate heat water and sewer Please see Morrisville Borough zoning list for which this property has a variety of uses. The office currently rented at $4,000 a month. Total Gross rental $ 60,000
- Type:
- Manufactured Home
- Sq.Ft.:
- 1,344
- Status:
- Active
- Beds:
- 3
- Lot size:
- 0.11 Acres
- Year built:
- 2024
- Baths:
- 2.00
- MLS#:
- PABU2072614
- Subdivision:
- Pennwood Crossing
ADDITIONAL INFORMATION
Enjoy one level living in this beautiful 3 bedroom, 2 bath ranch style mobile home with a half porch. This home comes loaded with upgraded stainless-steel appliances, double stainless-steel sink, recessed lighting and beautiful white cabinetry throughout. ÂLarge master suite and a master bath with dual sinks and a walk-in shower.
$1,140,800
1101 Big Oak Road Yardley, PA 19067
- Type:
- Single Family
- Sq.Ft.:
- 3,100
- Status:
- Active
- Beds:
- 5
- Lot size:
- 5.75 Acres
- Year built:
- 2024
- Baths:
- 4.00
- MLS#:
- PABU2067778
- Subdivision:
- None Available
ADDITIONAL INFORMATION
The wait is finally over! . Welcome to Estates at Big Oak. A limited opportunity to build your dream home in an exclusive enclave of 6 homes in Yardley by Triumph Building Group. Located on Big Oak Road and Elbow Lane, you will come across the exclusive community which offers a premium location and easy access to Yardley, major roadways, shopping, restaurants. Easy commute to New Jersey, New York and Philadelphia. Public Water, Public Sewer and Natural Gas.! Home sites range from 1/2 acre+ to 1.8 acres. Choose from one of the Builder's Plans to build your own dream home. This 4/5 Bedroom 3.5 Bath home features siding and stone accents. Dramatic foyer with views through to the private rear yard. This plan has an option to add main floor guest suite and private office/study. Open first floor plan with a gourmet kitchen open to a formal dining area featuring windows to maximize the view from every room. Large kitchen center island with seating overlooking a family room with gas fireplace . The first floor mudroom and huge pantry as well as first floor laundry room with laundry tub and large utility closet add to this homes convenience and easy living. The second floor features the Owner's Bedroom suite, luxurious bath with a large double vanity, a free standing soaking tub, over sized tiled shower, linen closet and two walk in closets! Bedrooms 2 and 3 are large, each with oversized closets and share a bath with dual vanity. Bedroom 4 is en-suite with its own private bathroom and walk in closet. The full basement features a 9' poured basement ceiling height and is ready for finishing. This to be built home has it all and Buyers can select custom finishes to be meet every dream and need! Lot Premiums apply. Contact Agent for more information.* Photos shown are of custom homes. Additional floor plans are available and vary in price. Pictures are of a custom Model Home and are for representational purposes and a sample of builder's work. Rendering and plans contain upgrades, not included in the base price. The listed model is an example of a home that can be built on this home site. Contact listing agent for additional details available upon request.
$1,800,000
1 Morrisville, PA 19067
- Type:
- Business Opportunities
- Sq.Ft.:
- n/a
- Status:
- Active
- Beds:
- n/a
- Year built:
- 1960
- Baths:
- MLS#:
- PABU2063064
ADDITIONAL INFORMATION
A rare opportunity to buy and operate a tavern that has been family owned and operated for fifty two years Through two full generations. The lucky new proprietor will be purchasing a fully equipped bar with PA State Liquor License and a fully equipped kitchen as well. A ready-built business awaits a motivated proprietor. Proceeds will include receipts from food and beverage sales. As well as apartment rents and vending receipts. The new business owner will enter into a mutually agreeable lease with the existing property owner. P.S. The property has received approval for a 1200 Sq Ft. addition to commence in the near future. P.S.S. The seller is open to financing the sale to some extent. and will be financially creative with an interested buyer
- Type:
- Single Family
- Sq.Ft.:
- n/a
- Status:
- Active
- Beds:
- n/a
- Lot size:
- 0.09 Acres
- Year built:
- 1908
- Baths:
- MLS#:
- PABU2054464
- Subdivision:
- Morris Hgts
ADDITIONAL INFORMATION
Postive cash flow to add to your portfolio, with this fully rented 5 unit building. Long term tenants, who all would like to stay. Updated economical gas heat, electric and all new windows , siding and gutters. New hot water heater, common areas were justed painted and carpeted. This property is being sold AS -IS. Buyers are responsible for the borough U & O. Please dont approach the property without appointment 24 hour notice is required. Please knock before entering.
- Type:
- Land
- Sq.Ft.:
- n/a
- Status:
- Active
- Beds:
- n/a
- Lot size:
- 0.88 Acres
- Baths:
- MLS#:
- PABU2052468
ADDITIONAL INFORMATION
ZONED C-2 Commercial Highway Services; Online zoning map is incorrect per the Township (which shows as R-3); Nearly 1 acre located at the High visibility corner at Oxford Valley and Big Oak Rds! This corner parcel was recently increased in size by township deeding of a portion of former adjacent road to the subject parcel; the zoning is commercial - C-2; the parcel is now approx 0.884 acres per the Township; highest and best use would be a commercial use (office, retail etc); C-2 zoning info is located in the attached documents. NOW PRICED TO SELL AS IS - APPROVALS ARE RESPONSIBILITY OF BUYER AFTER SETTLEMENT
- Type:
- Land
- Sq.Ft.:
- n/a
- Status:
- Active
- Beds:
- n/a
- Lot size:
- 1.1 Acres
- Baths:
- MLS#:
- PABU517946
ADDITIONAL INFORMATION
This is the sale of two tax parcels, the smaller tax parcel is 20-039-004-002 (18 x 411), this gives you direct access to Woodland Rd. The larger parcel that is noted here, is approx 1.1 acres. The two parcels were originally part of the 2001 Woodland main home. The first owner sub divided out with this paperwork at the township. The current sellers were given the sub division when they purchased the main home in 2005. All due diligence will be on the buyer with Lower Makefield. Please do not enter the land without a direct appointment with the listing agent and accompany agency.
© BRIGHT, All Rights Reserved - The data relating to real estate for sale on this website appears in part through the BRIGHT Internet Data Exchange program, a voluntary cooperative exchange of property listing data between licensed real estate brokerage firms in which Xome Inc. participates, and is provided by BRIGHT through a licensing agreement. Some real estate firms do not participate in IDX and their listings do not appear on this website. Some properties listed with participating firms do not appear on this website at the request of the seller. The information provided by this website is for the personal, non-commercial use of consumers and may not be used for any purpose other than to identify prospective properties consumers may be interested in purchasing. Some properties which appear for sale on this website may no longer be available because they are under contract, have Closed or are no longer being offered for sale. Home sale information is not to be construed as an appraisal and may not be used as such for any purpose. BRIGHT MLS is a provider of home sale information and has compiled content from various sources. Some properties represented may not have actually sold due to reporting errors.
Morrisville Real Estate
The median home value in Morrisville, PA is $483,400. This is higher than the county median home value of $423,700. The national median home value is $338,100. The average price of homes sold in Morrisville, PA is $483,400. Approximately 68.56% of Morrisville homes are owned, compared to 26.15% rented, while 5.29% are vacant. Morrisville real estate listings include condos, townhomes, and single family homes for sale. Commercial properties are also available. If you see a property you’re interested in, contact a Morrisville real estate agent to arrange a tour today!
Morrisville, Pennsylvania 19067 has a population of 9,675. Morrisville 19067 is more family-centric than the surrounding county with 33.57% of the households containing married families with children. The county average for households married with children is 32.42%.
The median household income in Morrisville, Pennsylvania 19067 is $81,028. The median household income for the surrounding county is $99,302 compared to the national median of $69,021. The median age of people living in Morrisville 19067 is 40 years.
Morrisville Weather
The average high temperature in July is 85.8 degrees, with an average low temperature in January of 20.9 degrees. The average rainfall is approximately 48.3 inches per year, with 20.8 inches of snow per year.
