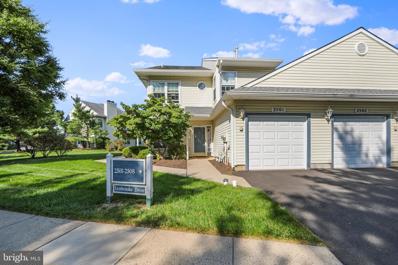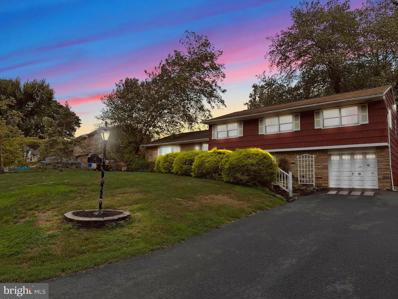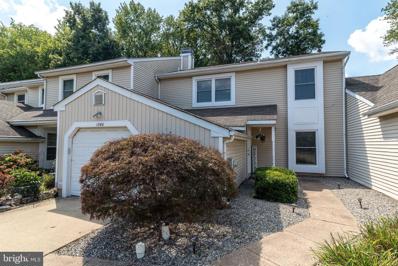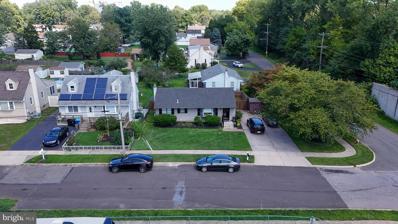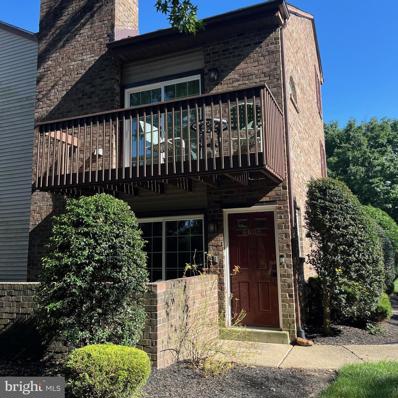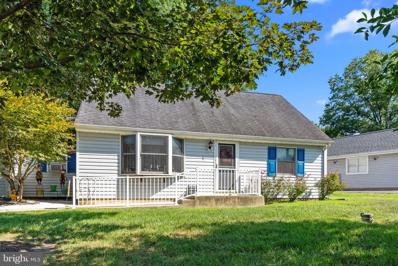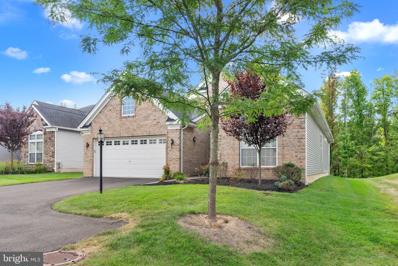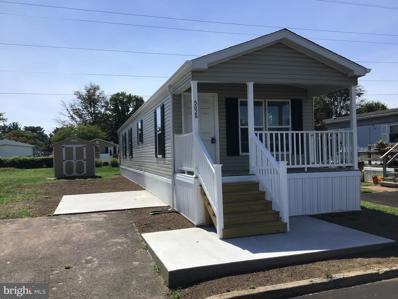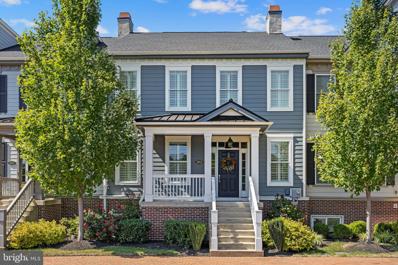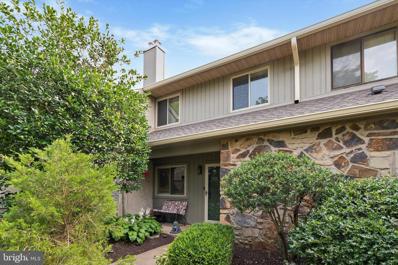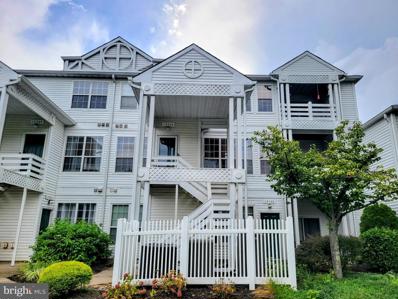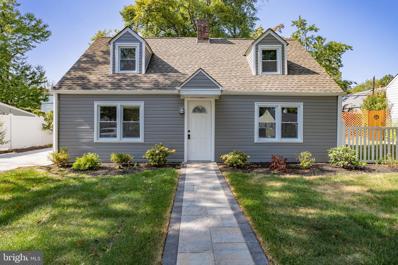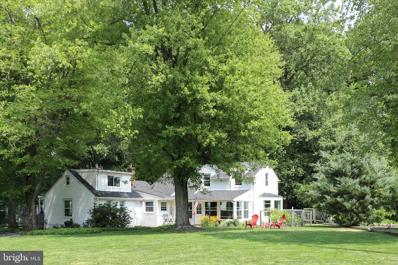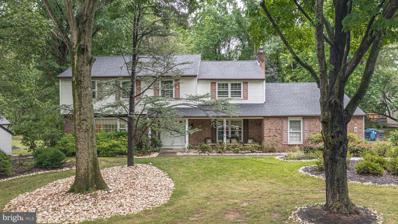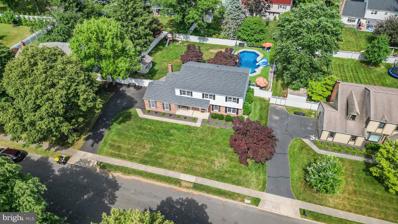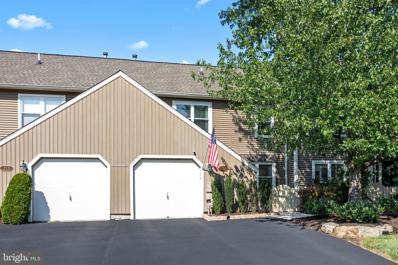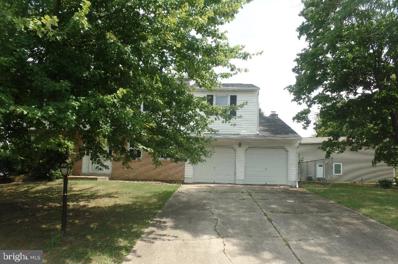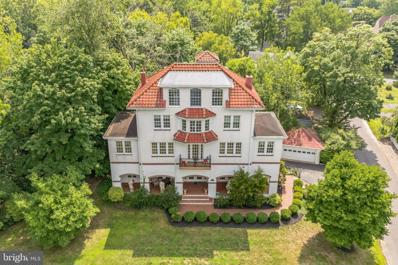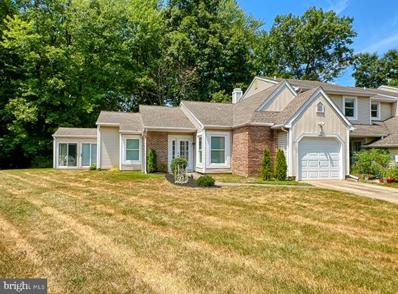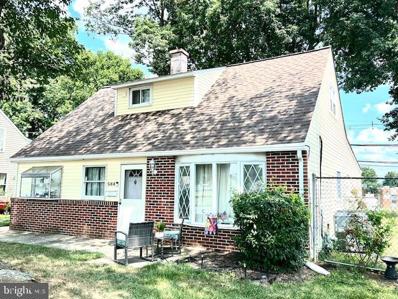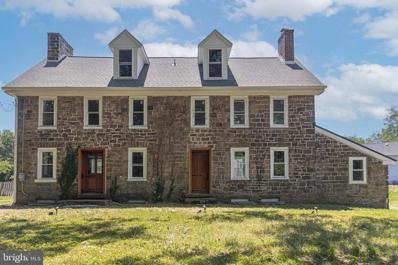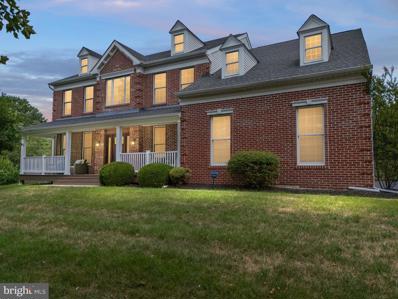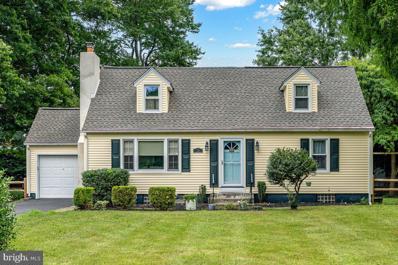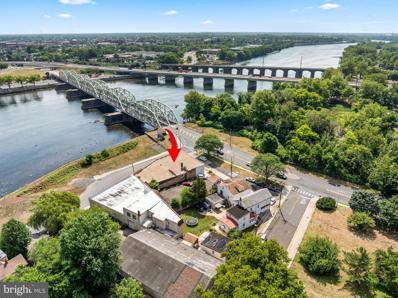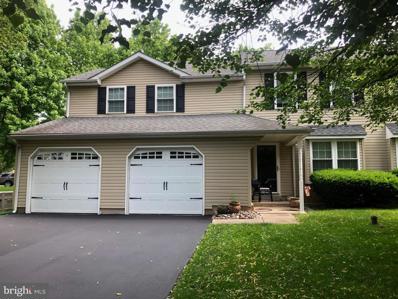Morrisville PA Homes for Rent
- Type:
- Single Family
- Sq.Ft.:
- 1,550
- Status:
- Active
- Beds:
- 3
- Year built:
- 1991
- Baths:
- 2.00
- MLS#:
- PABU2077456
- Subdivision:
- Brookstone
ADDITIONAL INFORMATION
Highly sought-after Brookstone second-floor, 3 bed, 2 full bath end unit condo is ready for you to call HOME. From the appeal of living on the top floor in the sought after Brookstone development to the convenience of proximity to Yardley borough, major roadways, shopping and restaurants, this home has what youâre looking for! Private garage with epoxy flooring plus driveway. Your one floor living space welcomes you to a bright and open layout with vaulted ceilings atop the living space and tile flooring overtop padding for comfort. The kitchen is illuminated from natural light with a breakfast area that has an expanded island with granite countertops, custom backsplash and drop-in sink. A primary master suite with custom designed vanity area with his and her sinks. Plenty of closet space for your belongings. Relax in the master bath with floor to ceiling tilework. A second bedroom with two entrances and French doors to expand the layout further if desired. A second full bath, a third bedroom overlooking out front, and a separate laundry room space make out the rest of the home. Off the back is a balcony to enjoy the private common area view. Newer Hot water heater (2019). New washer and dryer (2023). In the award winning Pennsbury school district. The association fee includes all exterior lawn maintenance, snow and trash removal, community pool, tennis courts, basketball courts, fitness center and clubhouse.
$540,000
16 Sandy Yardley, PA 19067
- Type:
- Single Family
- Sq.Ft.:
- 2,480
- Status:
- Active
- Beds:
- 4
- Lot size:
- 0.45 Acres
- Year built:
- 1955
- Baths:
- 3.00
- MLS#:
- PABU2077132
- Subdivision:
- Makefield Rd Villa
ADDITIONAL INFORMATION
Welcome to this charming 4-bedroom, 2.5-bathroom home located in Yardley, PA, within the highly regarded Pennsbury School District. This well maintained residence offers an inviting atmosphere, perfect for families and pet lovers alike, thanks to its spacious fenced-in backyard. As you enter, you'll be greeted by a welcoming foyer that leads to a bright and airy formal living room, featuring large windows that fill the space with natural light. Adjacent to the living room is the formal dining room, perfect for hosting gatherings, which opens directly to the backyard, ideal for outdoor entertaining. Upstairs, you'll find four generously sized bedrooms, each offering ample closet space and ceiling fans for comfort. The master bedroom features a walk-in closet and an ensuite bathroom with a walk-in shower. The updated hall bathroom serves the remaining bedrooms, ensuring plenty of space for everyone. This home will soon be enhanced with a brand new roof featuring cedar-colored shingles and attic fans, providing peace of mind by taking care of one of the most significant home maintenance expenses. Additional features include a warm family room on the lower level, a convenient powder room, and an attached one-car garage. You'll also find ample storage space in the crawl space, under the stairs, and in the attic. The back patio offers a great space for summer barbecues, overlooking a large, fenced-in backyard where kids and pets can play freely. A sizable shed provides extra storage for gardening tools and equipment. This home is a must-see, offering the perfect blend of comfort, convenience, and charm in a sought-after location. Donât miss your opportunity to make this beautiful house your new home!
- Type:
- Single Family
- Sq.Ft.:
- 1,978
- Status:
- Active
- Beds:
- 2
- Lot size:
- 0.03 Acres
- Year built:
- 1986
- Baths:
- 3.00
- MLS#:
- PABU2078194
- Subdivision:
- Big Oak Bend
ADDITIONAL INFORMATION
Welcome home to 1386 Beechdrop Court located in Big Oak Bend in Yardley, PA. Move right in to this freshly painted home providing a warm and embracing feel. The covered entrance invites you into the foyer offering a double door coat closet and powder room just a few steps away. The generous living room provides a wood burning fireplace boasting a slate surround and hearth, ship lap plank wood facade and is the focal point of the main floor. The dining room offers space for a large table and hutch to host special occasions and holiday dinners. Next you will find the kitchen with an abundance of cabinetry, granite countertops, subway tiled backsplash and an undermounted stainless steel sink with new faucet and stainless steel appliances. A breakfast area has an updated chandelier and window overlooking the front walkway. A large laundry/utility room with sink offer more storage and direct entrance to the attached garage from the interior of the home. An open stairwell leads you to the second floor and primary bedroom with plush carpeting, ceiling fan, walk in and double door closet and a private full bathroom too. A second generous bedroom has its own full bathroom and walk in closet, plush carpeting and ceiling fan too. The second story hall offers a bump out serving as a loft and home office. Outside you will find an oversized paver patio offering room for outdoor grilling, dining, sunbathing and playtime too. There is an attached garage with extra storage area inside for a workshop area and refuse cans. Two car driveway and additional parking off cul de sac. Award winning Pennsbury School District. No association fees. Conveniently located close to local shopping, restaurants, markets and entertainment, and schools. Easy commute to I-95/295/Rt 1 Princeton Philly corridor and local train stations. 1386 Beechdrop Court is a lovely place to call âhomeâ!
- Type:
- Single Family
- Sq.Ft.:
- 1,560
- Status:
- Active
- Beds:
- 3
- Lot size:
- 0.19 Acres
- Year built:
- 1985
- Baths:
- 2.00
- MLS#:
- PABU2078064
- Subdivision:
- Manor Park
ADDITIONAL INFORMATION
Welcome to 1318 Ohio Ave, a charming corner property in the heart of Morrisville, PA! This cozy 3-bedroom, 2-bathroom home offers a perfect blend of comfort and convenience, with plenty of space for your family to grow. As you step inside, you'll find a warm and inviting atmosphere with a finished basement that features versatile multi-use rooms, a sump pump, and waterproofingâideal for extra living space, a home office, or a playroom. The home also boasts an enclosed porch, perfect for hosting memorable family gatherings year-round. The spacious corner lot provides a big backyard, offering plenty of room for outdoor activities and relaxation. Additional closet and storage space throughout the home ensures that everything has its place. You will appreciate the central air conditioning on those hot summer days and the driveway comfortably fits four cars, adding to the home's convenience. With great curb appeal, friendly neighbors and all the comforts of home; 1318 Ohio Ave is a must-see. Don't miss your chance to make this lovely property your own! **NOT IN A FLOOD ZONE**
$369,500
660 Woodford Lane Yardley, PA 19067
- Type:
- Single Family
- Sq.Ft.:
- n/a
- Status:
- Active
- Beds:
- 2
- Year built:
- 1983
- Baths:
- 2.00
- MLS#:
- PABU2077240
- Subdivision:
- Heacock Mdws
ADDITIONAL INFORMATION
Spacious end unit condo with loft located in Heacock Meadows. Private entrance and location into this second floor unit. This home has an open concept floor plan and neutral tones throughout. The living room has vaulted ceilings, a wood burning fire place and access to a balcony to enjoy the outdoors. Sunny dining room and kitchen with ceramic tile flooring that leads through to the laundry room with plenty of storage space. Main bedroom has a private bath with vanity, stall shower and ceramic floors, which was updated in 2019. An additional bedroom with a full hall bath completes the main level. Upstairs is the loft space that provides an extra room of living space for home office or retreat for relaxation. The loft has access to an enormous attic with an abundance of storage. Windows were replaced in 2023. Sliding door was replaced in 2022. The development has a private pool and walking trails right outside your unit. Convenient location easy access to shopping and all major roadways! Book your private showing today!
- Type:
- Single Family
- Sq.Ft.:
- 1,361
- Status:
- Active
- Beds:
- 4
- Lot size:
- 0.46 Acres
- Year built:
- 1951
- Baths:
- 2.00
- MLS#:
- PABU2078050
- Subdivision:
- None Available
ADDITIONAL INFORMATION
Welcome to 272 Oxford Valley Rd, a cozy Cape-style home thatâs been lovingly cared for. The front porch is inviting, leading you into a warm and welcoming living space with a ceiling fan. The kitchen is a highlight, featuring solid oak cabinets, pretty stained glass accents, and durable Pergo flooring. Next to the kitchen, the spacious dining room has a comfy sitting area, perfect for family meals. The first floor has two comfortable bedrooms and a full bathroom. Upstairs, youâll find two more bedrooms, including one with a nice sitting area, and a half bathroom. The large backyard is a standout feature, including a screened gazebo with electric, so you can enjoy it in any weather. Plus, thereâs a one-car garage for your convenience. This home is located in the sought-after Pennsbury School District, making it a great place for families to settle down and create lasting memories.
$649,000
227 Grant Way Yardley, PA 19067
- Type:
- Single Family
- Sq.Ft.:
- 1,889
- Status:
- Active
- Beds:
- 2
- Year built:
- 2015
- Baths:
- 2.00
- MLS#:
- PABU2078270
- Subdivision:
- Regency At Yardley
ADDITIONAL INFORMATION
Welcome Home! This stunning single-family home is located in the highly sought-after community of Regency at Yardley. Nestled on a premium lot at the end of a lane, this private residence is bathed in natural light and boasts exceptional features throughout. Immaculately maintained, it is ready for its next discerning owner. As you step inside, youâll be greeted by beautiful hardwood floors and designer touches that flow seamlessly through the home. The luxurious primary suite offers a serene retreat, while the gourmet kitchen is a chef's delight with granite countertops, stainless steel appliances, and 42-inch cabinets. The kitchen's cozy breakfast nook is perfect for enjoying morning coffee, and the open-concept dining and living area is ideal for entertaining, featuring a beautiful central space. A versatile second bedroom can serve as a guest room or study. Step outside to enjoy a glass of wine on the private patio or unwind on the charming front porch. Additional conveniences include a laundry room, a two-car garage, and ample parking. Regency at Yardley offers residents access to a state-of-the-art clubhouse, which includes both indoor and outdoor pools, a whirlpool, sauna, full fitness center, yoga room, kitchen, billiard room, card room, library, multiple lounges, tennis courts, a putting green, and numerous social activities. The community is also interspersed with sidewalks, perfect for leisurely strolls. Located close to a variety of stores, shops, and major roadways, youâll have easy access to Oxford Valley Mall, Wegmans, dozens of restaurants, 100's of stores and outlets and much more. This is luxury living at its finest. Donât miss out on this incredible opportunity!
- Type:
- Manufactured Home
- Sq.Ft.:
- 924
- Status:
- Active
- Beds:
- 2
- Lot size:
- 0.11 Acres
- Year built:
- 2024
- Baths:
- 2.00
- MLS#:
- PABU2078178
- Subdivision:
- Pennwood Crossing
ADDITIONAL INFORMATION
This Pine Grove 2023 New Home features plenty of living space in a smaller model. It has a large kitchen with lots of counter space and plenty of storage. This home has two bedrooms and 2 full bathrooms and a separate laundry area. If youâre looking for a smaller home all on one floor this model may be perfect.
- Type:
- Single Family
- Sq.Ft.:
- 2,336
- Status:
- Active
- Beds:
- 3
- Lot size:
- 0.08 Acres
- Year built:
- 2018
- Baths:
- 3.00
- MLS#:
- PABU2078026
- Subdivision:
- Flowers Field
ADDITIONAL INFORMATION
Low maintenance living and only 6 years young! Welcome to this beautiful, thoughtfully designed 3 bedroom, 2.5 bathroom townhome in a fantastic location convenient to everything. Meticulously maintained and featuring high ceilings and gorgeous hand-hewn hardwoods throughout the first floor extending from the lovely entry, through the gracious dining room and to the open concept kitchen and living areas. This gourmet kitchen is a delight with crisp Quartz counters, white cabinets with contrasting island, a suite of stainless appliances and an eye-catching backsplash. Wonderfully positioned, this space is open to the family room and breakfast area with access to a maintenance free deck allowing for fantastic entertainment. The family room boasts a touch of designer flare with an accent wall highlighting attractive millwork and a cozy gas fireplace. Upstairs hosts 3 spacious bedrooms, including the private main suite with tray ceiling, huge walk-in closet, and beautiful bath. The lower level offers fantastic storage and endless possibilities with an egress window, high ceilings and roughed-in plumbing for a bath. Additional amenities include plantation shutters throughout, an abundance of recessed lighting and an attached 2 car garage. Walk to DeLorenzoâs for a tomato pie, Red Berry for a frozen yogurt, or Yardley Bagel. Amazing grocery options within 1 mile that includes McCaffreyâs, Giant, and Wegmanâs! Only a few minutes to the I-295 corridor to allow for convenient access to Philadelphia, Princeton, and NYC. Feels like new and offers a lock and leave lifestyle!
- Type:
- Single Family
- Sq.Ft.:
- 1,848
- Status:
- Active
- Beds:
- 3
- Lot size:
- 0.07 Acres
- Year built:
- 1984
- Baths:
- 3.00
- MLS#:
- PABU2077650
- Subdivision:
- Yardley Corners
ADDITIONAL INFORMATION
Welcome to 223 Yellow Springs Ct., nestled in the sought-after Yardley Corners. This stunning home has been meticulously updated throughout, blending modern elegance with a calming color palette and high-end fixtures that enhance its open-concept design. As you step inside, you're greeted by a warm and inviting living room, complete with a charming wood-burning fireplace and recessed lighting. The heart of the home is the fully remodeled kitchen, featuring sleek granite countertops, contemporary cabinetry, under-cabinet lighting, and stainless steel appliancesâa dream for any home chef. The adjoining dining and family rooms are bathed in natural light, thanks to the expansive sliding glass doors that lead to a beautiful paver patio. This outdoor space is perfect for grilling, relaxing, and enjoying the serene green spaces maintained by the association. Upstairs, the sunlit primary suite offers a private retreat with an updated en-suite bath, showcasing custom tile work and stylish finishes, as well as a generous walk-in closet. The second level also includes two more spacious bedrooms with ample closet space and a convenient laundry area. Ascend to the third-floor loft, a versatile space currently used as an exercise room, featuring bamboo flooring and a skylight that floods the area with natural light. This loft could easily be transformed into a large bedroom, entertainment room, home office, or any other flex space to suit your needs. Recent upgrades include a new roof (2023), newer windows, and sliding glass doors. The community offers serene walking trails, perfect for evening strolls or walking the dog, with a picturesque pond just steps from your door. Located in the heart of Yardley, you'll enjoy easy access to shopping, dining, and parks, as well as convenient connections to Princeton, Philadelphia, and NYC. Plus, all of this is within the highly-rated Pennsbury School District. Welcome home!
- Type:
- Single Family
- Sq.Ft.:
- 1,154
- Status:
- Active
- Beds:
- 2
- Year built:
- 1994
- Baths:
- 2.00
- MLS#:
- PABU2077552
- Subdivision:
- Cornerstone
ADDITIONAL INFORMATION
Yardley third floor Loft-style condo with huge open room consisting of the Great Room, Kitchen and Dining Area with 9 foot ceilings. Oversized Main Bedroom offers walk-in closet, private full Bath with soaking tub and sliding doors to Balcony. On the other side of the home you'll find the Second Bedroom, full Bath and Laundry Closet. The huge Great Room with double window and sliding glass doors to the balcony. Ample wooden cabinetry, neutral flooring and central island with sink opens to the Dining Area. Some new carpeting, neutral painted walls, Newer HVAC system. Plenty of parking and community amenities are added features. Enjoy the pool, gym and walking trails surrounded by large shade trees. Prestigious Pennsbury School District..Settlement to be after Sept.30, 2024.
- Type:
- Single Family
- Sq.Ft.:
- 1,152
- Status:
- Active
- Beds:
- 3
- Lot size:
- 0.14 Acres
- Year built:
- 1950
- Baths:
- 1.00
- MLS#:
- PABU2077528
- Subdivision:
- None Available
ADDITIONAL INFORMATION
Immaculate and move-in ready, this Cape Cod home located in desirable Morrisville has been totally renovated. Enter through your upgraded front door into a very large sized living room space with new flooring. All finished with new flooring and freshly painted throughout. The kitchen has brand-new granite countertops, stainless appliances and a large eat-in area. This move-in ready home features 3 ample sized bedrooms. The sunroom leads to a large yard, great for entertaining. Easy access to shopping and major highways makes for an easy commute. Schedule your showing today! More photos coming soon.
$650,000
612 Kings Road Yardley, PA 19067
- Type:
- Single Family
- Sq.Ft.:
- 2,680
- Status:
- Active
- Beds:
- 4
- Lot size:
- 0.48 Acres
- Year built:
- 1941
- Baths:
- 2.00
- MLS#:
- PABU2077444
- Subdivision:
- Edgewood Park
ADDITIONAL INFORMATION
Step into this charming Yardley home through an inviting enclosed front porch, bathed in natural sunlight. The spacious Living Room welcomes you with its elegant bow window, detailed crown molding, and cozy brick fireplace. The timeless Dining Room features chair rail accents, faux ceiling beams, and built-in shelving, perfect for hosting gatherings. The kitchen is a cook's delight, boasting an abundance of cabinetry, generous counter space, and sleek stainless-steel appliances. The impressive Family Room, with its rich paneled walls, arched ceiling, and striking stone fireplace, is the heart of the home and opens directly to a sprawling deck with pergola, perfect for outdoor entertaining. A convenient laundry closet is located just outside the front bedroom, with a full bathroom nearby. A second bedroom is also located on the main level. A separate staircase leads to another bedroom, while the main staircase takes you to the primary bedroom and a versatile sitting room or office that connects to the second bathroom. Outside, the large fenced rear yard offers a serene space to relax or play, complete with a spacious deck, raised garden beds, and a storage shed for all your needs. This home is a perfect blend of classic charm and modern convenience, ready for you to move right in and make it your own!
- Type:
- Single Family
- Sq.Ft.:
- 3,458
- Status:
- Active
- Beds:
- 4
- Lot size:
- 0.5 Acres
- Year built:
- 1980
- Baths:
- 4.00
- MLS#:
- PABU2076612
- Subdivision:
- Centennial Village
ADDITIONAL INFORMATION
Looking for the timeless allure of a traditional colonial layout and the perfect family home? Come visit 1101 Glen Oak Drive in the quaint neighborhood of Centennial Village on a cul de sac street, tucked away on just over a half-acre prime lot with a mature tree-lined landscape in desirable Lower Makefield Township. Offered for the first time by its original owners, this well maintained 4 bedroom, 3.5 bath, brick front home with convenient double door entry features generous-sized rooms throughout, a 2-car garage and sizable finished basement. The first floor boasts a sunlit formal living room with neighboring dining room, remodeled airy kitchen with an abundance of rich cabinetry highlighted by granite countertops, prep island and a cozy breakfast area that fills with natural light and open to a step-down, expanded family room with wood burning fireplace and quality walnut built-ins. A private wing off the right houses hidden bonus space including a convenient half bath, isolated sitting room/guest room and laundry room with access to the garage. The generous front-to-back family room centers with a rear sliding double door to approach and enjoy the circular âSociety Hillâ brick patio in the rear yard with its stunning park-like surround, meandering creek and lush backdrop making for a peaceful, secluded retreat and ideal for outdoor gatherings. Upstairs, via the curved staircase, hosts 4 bedrooms each offering comfort and privacy. The primary suite, standing apart from the other bedrooms, features two walk-in closets, a full bath with a separate vanity area and plenty of room to spread out. Completing this level is a hallway full bath with a double sink vanity overlooking the picturesque backyard and an attic storage area. Downstairs, the finished basement with its recently updated flooring, kitchenette area, storage built-ins, full bath and sitting/gaming area proposes endless extended living space possibilities. Additional amenities include hardwood floors, covered front porch, stainless steel appliances, ample storage, several backyard access points, wainscoting and crown molding. You will appreciate the homeâs locale to the community center, playground, ball fields, Septa Train Station for Philadelphia commuting and the five-minute drive to restaurants and boutique shops that the quaint town of Yardley has to offer. With its harmonious blend of tranquility and accessibility this property is definitely a win-win!
$860,000
922 Hamilton Drive Yardley, PA 19067
- Type:
- Single Family
- Sq.Ft.:
- 3,296
- Status:
- Active
- Beds:
- 4
- Lot size:
- 0.38 Acres
- Year built:
- 1979
- Baths:
- 3.00
- MLS#:
- PABU2076698
- Subdivision:
- Yardley Hunt
ADDITIONAL INFORMATION
Exceptional 4-Bedroom Home with Pool in the Coveted Yardley Hunt Neighborhood. Nestled on a serene street within the highly desirable Yardley Hunt development, this distinguished brick façade residence offers a perfect blend of classic charm and modern luxury. With 4 bedrooms, 2.5 baths, and an inground saltwater pool, this home is an entertainer's dream and a sanctuary for relaxation. As you arrive, youâre greeted by immaculate landscaping and a welcoming walkway leading to a charming, covered porch. Step inside to discover a meticulously maintained interior that seamlessly combines elegance and functionality. Main Level Highlights: An inviting entryway features a large coat closet and leads to the formal living and dining rooms, both adorned with hardwood flooring, custom molding, and trim. The center hallway opens to a sunlit, open-concept kitchen, highlighted by a new, expansive 9-foot island accommodating 6-8 guests comfortably. The kitchen boasts luxurious granite countertops, under-cabinet lighting, and top-of-the-line stainless steel appliances, all updated in 2017. Large windows offer a picturesque view of the backyard pool. Ample storage continues with an oversized pantry closet, flowing into the spacious family room. Here, youâll find a cozy brick fireplace and a corner bar, complete with a mini fridge, sink, and rustic wine glass shelves. Completing this level are a stylish half bath and a generous laundry/mud room with additional coat closet. The main floor features contemporary gray paint and recessed LED lighting throughout. Outdoor Oasis: Sliding doors from the family room lead to a breathtaking backyard, complete with a large paver patio and new perimeter fencing. The new saltwater inground pool (installed in 2017) is separately fenced and surrounded by durable turf for easy maintenance, creating a resort-like atmosphere. The expansive yard provides ample space for play and gatherings for any occasion when the pool is not in use. Second Level Features: At the top of the staircase, the Primary suite awaitsâa luxurious retreat with dual walk-in closets and a versatile sitting room perfect for an office or workout space. The custom-designed âhersâ closet features hardwood floors and exquisite built-ins, offering ample storage for shoes and more. The renovated master bath exudes tranquility with a walk-in tiled shower and a dual sink vanity. Three additional well-sized bedrooms on this level include double closets and share an updated hall bath. Additional Features: Noteworthy upgrades include a new roof and HVAC system (2017, with a transferable warranty valid until July 2027), a new pool and fence (2017), updated kitchen island and appliances (2017), custom master bedroom closet (2017), new garage door openers (2018), a new driveway (2023), and new ceiling fans throughout. A completed township-required sewer lateral inspection, with certificate obtained, further underscores the home's impeccable condition. This turnkey property is a must-see â you will not find another home like this one! It offers an exceptional blend of comfort, style, and convenience in one of the areaâs most sought-after neighborhoods.
- Type:
- Single Family
- Sq.Ft.:
- 2,378
- Status:
- Active
- Beds:
- 3
- Lot size:
- 0.07 Acres
- Year built:
- 1987
- Baths:
- 3.00
- MLS#:
- PABU2077116
- Subdivision:
- Tanglewood
ADDITIONAL INFORMATION
Welcome to 217 Wildflower Circle and get ready to fall in love! There is no detail left behind in this meticulously cared for, renovated, move-in ready townhome located in the Tanglewood community in desirable Yardley, PA. As you approach this lovely home you are greeted by the fully fenced in front porch / garden space, making this a perfect extension to the backyard and a great space to relax and soak in the sun. Upon entering the home, you will see beautiful LVP floors that go throughout the entire home and a neutral color palette that will suit anyoneâs décor style. On the main level you will find the gorgeous kitchen that will surely not disappoint! Newly renovated in 2020, the kitchen features quartz countertops, newer appliances - including a gas stove, large peninsula with plenty of space for additional seating and plenty of countertop and cabinet space making this kitchen a cookâs dream! Off the kitchen is an additional space with two large windows bringing in natural light throughout the day that can be used for anything your heart desires - an extension of the kitchen, breakfast nook, play space, additional lounging space or even a first-floor office area. Just past the kitchen is a generously sized dining room that can easily fit a formal dining table for all your entertaining needs! Off the dining room are slider doors to the fully fenced tranquil backyard, making this a great space to unwind after a long day or hosting your friends and family throughout the year! To complete the first floor, you will also find a living room with a wood fireplace, a beautifully updated half bath (2021), and access to the 1 car garage. As you walk upstairs you will find 3 nice sized bedrooms, a hall bathroom (renovated in 2021), a laundry/utility room, and a BEAUTIFUL primary suite. The primary suite includes 2 closets, one being a walk-in - both closets have organizational systems that is every organizerâs dream! You will also find a recently remodeled en-suite bathroom (2021) with a double vanity with quartz countertops, shower and freestanding tub, completing the primary suite making it an owner's dream! On the 3rd floor you will find the loft with a skylight bringing in natural light and a built-in bed just below the skylight making this a perfect space to gaze into the beautiful night sky. There are endless possibilities for this bonus space - 4th bedroom, office, storage playroom - whatever will suit your needs! Tanglewood is the epitome of easy living with the HOA taking care of exterior building maintenance, lawn care, trash and has an array of onsite amenities - sidewalks throughout making this a great area to go for long walks or runs, swimming pool, tennis courts, and a clubhouse. This home is located in the award-winning Pennsbury School District and is close to Yardley Borough, Newtown Borough along with a variety of shops and restaurants, and an assortment of local activities at your fingertips â Shadybrook Farm, golf courses, horseback riding, playgrounds and local dog parks to name a few! This home is close to all major highways, railroads/bus stations, airports - making any commute easy. This home truly spares no attention to detail â make your appointment today!
- Type:
- Single Family
- Sq.Ft.:
- 3,007
- Status:
- Active
- Beds:
- 4
- Lot size:
- 0.75 Acres
- Year built:
- 1980
- Baths:
- 3.00
- MLS#:
- PABU2077002
- Subdivision:
- Big Oak Woods
ADDITIONAL INFORMATION
Conveniently located in the Big Oak Woods Neighborhood, sits this magnificent and inviting residence. The site is an expanded corner lot that showcases the superior 134 Knightbridge Drive. The location offers easy access to Route 1 and interstate 95 for a quick train ride or vehicle commute to New York, Philadelphia, DC , or any points between. This is perfect for the busy executive. The home offers expansive living spaces in addition to areas for the work from home professional. The bonus is a HUGE sunroom perfect for lounging or entertaining. The exterior features include the expanded lot and rear and side yards. An oversized multiple car garage sits at the top of the long sloping driveway. Hurry and see your new home today. Make an offer before someone snatches it up. Easy Corporate Terms Apply.
$1,150,000
6 N Delaware Avenue Yardley, PA 19067
- Type:
- Single Family
- Sq.Ft.:
- 3,892
- Status:
- Active
- Beds:
- 3
- Lot size:
- 0.32 Acres
- Year built:
- 1915
- Baths:
- 4.00
- MLS#:
- PABU2076732
- Subdivision:
- None Available
ADDITIONAL INFORMATION
THOUGH THIS HOUSE IS LOCATED IN A FLOOD PLAIN IT HAS BEEN ELEVATED OUT OF THE FLOOD PLAIN AND COST OF FLOOD INSURANCE IS APPROXIMATED $1500 PER YEAR. Experience the epitome of refined living in this extraordinary 4-story Mediterranean-style home, perfectly situated in charming Yardley Boro, and part of the renowned Pennsbury School District. With its timeless tile roof, detached garage, and a picturesque brick paver walkway leading to a covered porch, this home is a true architectural gem, offering breathtaking views of the Delaware River which can be seen from every room. Step through the front door into a world of elegance, where stunning crown molding, wainscoting, and rich wood paneling adorn the interior. The lower level welcomes you with a spacious sitting area featuring tile flooring, a laundry room, and a unique spiral staircase. The convenience of an elevator provides effortless access to all four floors of this exquisite residence. The main level is designed for both comfort and sophistication. The living room, with its warm wood flooring, stone fireplace, and recessed lighting, flows seamlessly into the bright and airy kitchen. Here, you'll find a center island, stainless steel appliances, and an open, neutral design that invites culinary creativity. The adjacent conservatory, with its plantation shutters and soft lighting, offers a serene space to unwind, while the dining room, complete with crown molding and wood floors, is ideal for entertaining. A rear deck provides an area for grilling while in the front there is an elevated deck to relax on and enjoy the river views A stylish powder room completes this level. The third-floor hosts two beautifully appointed bedrooms, each with en-suite bathrooms that exude classic charm. The first bedroom features wood floors, crown molding, a pedestal sink, and a freestanding tub, while the second bedroom boasts a glass-enclosed shower, clawfoot tub, and pedestal sink, all enhanced by the timeless elegance of crown molding and wood floors. The entire fourth floor is dedicated to a private bedroom suite, offering a walk-in closet, a cozy sitting area, and a half bathroom. With radiant heat flooring throughout the second, third, and fourth levels, every corner of this home is designed for comfort. Beyond the exquisite details of the home itself, you'll enjoy the benefits of living in the highly sought-after Pennsbury School District, known for its excellence in education. Additionally, the vibrant Yardley Boro Main Street, with its array of restaurants, shops, and seasonal events, is just around the corner, making this home not only a haven of tranquility but also a gateway to an active and engaging community life. Meticulously maintained, and truly one of a kind, this home offers a rare opportunity to live in style and comfort in one of Yardley Boro's most desirable locations. Property includes tax parcel across the street (54-005-065). which has Riparian Rights and extends approximately 30 ft. past river bank
- Type:
- Townhouse
- Sq.Ft.:
- 1,521
- Status:
- Active
- Beds:
- 2
- Lot size:
- 0.15 Acres
- Year built:
- 1986
- Baths:
- 2.00
- MLS#:
- PABU2075600
- Subdivision:
- Big Oak Bend
ADDITIONAL INFORMATION
This two bedroom, one and a half bath, end unit townhouse located in the Big Oak Bend community in Lower Makefield offers a unique blend of one floor living, natural beauty, and luxurious community amenities. Its unique location adjacent to an open field on township property is located on an isolated, wooded setting that provides a serene and expansive living environment. Enter through the foyer with a large walk in coat closet that leads to the spacious living room, filled with natural light. This room is perfect for relaxation and entertaining. Large windows provide beautiful views of the surrounding open field. The kitchen is equipped with a breakfast nook, large pantry, ample counter space, and plenty of storage, designed for both functionality and style. The adjacent dining room offers an open floor plan and is ideal for everyday meals or hosting dinner parties. The south facing Sunroom is a charming addition that brings the outdoors in, offering a tranquil space with panoramic views of the open field, perfect for enjoying morning coffee or reading a book. The attached 1-car garage provides secure parking and extra storage. Offered for sale by the estate of the original owner, this home represents a rare opportunity to own a meticulously cared-for property in a prestigious neighborhood.
$340,000
584 Arbor Road Morrisville, PA 19067
- Type:
- Single Family
- Sq.Ft.:
- 1,792
- Status:
- Active
- Beds:
- 4
- Lot size:
- 0.14 Acres
- Year built:
- 1955
- Baths:
- 2.00
- MLS#:
- PABU2076346
- Subdivision:
- Grand View Falls E
ADDITIONAL INFORMATION
STOP, I mean STOP what your doing and donât make the mistake of scrolling past this lovely Cape Cod located in the Grandview Estates neighborhood of Morrisville Boro! The owner has taken tremendous care in updating this cozy family home and would like to pass the baton to new owners. An open concept dining and living room immediately greets you as you enter the premises. The 1st floor contains primary bedroom, utility room, full bathroom and 2nd bedroom or office. Back hallway leads directly to the BONUS family room equipped with laundry area, gaming area and the living room set-up to enjoy those movie nights. As you ascend to the second level, your pleasantly surprised to find 2 massive bedrooms and a half bathroom. So many possibilities exist on how you will utilize all of the bonus rooms contained in this home. The exterior boasts a double wide driveway, shed, fencing on all sides of the house, patio area perfect for entertaining and clear back yard that backs up to school playing fields. This home features many updates: New Roof (2024), Carpeting throughout (2024), Handrails (2024), Paint (2024), Exterior Siding (2024) and Sewer Line outside was replaced (2024). The water heater (2018) has been maintained and serviced. You definitely donât want to miss the opportunity to own this one of a kind home!
$899,900
857 River Road Yardley, PA 19067
- Type:
- Single Family
- Sq.Ft.:
- 2,410
- Status:
- Active
- Beds:
- 2
- Lot size:
- 0.55 Acres
- Year built:
- 1750
- Baths:
- 3.00
- MLS#:
- PABU2075994
- Subdivision:
- None Available
ADDITIONAL INFORMATION
Searching for a home with some historic flair? Look no further! This circa 1750 stone farmhouse was once The Yardley Tavern and ferry house, a popular stop for travelers and the locals of Yardley. Thereâs even evidence that George Washington was a frequent visitor during the American Revolution. Historic and modern style collide once you step inside, with part of the first floor recently remodeled on the show Stone House Revival, the ideas are ready to flow. Walking in, you are welcomed into the pub room, featuring an original beehive oven, a beautiful handcrafted bar, an accent shiplap wall, a vaulted ceiling with recessed lighting, and gorgeous brick flooring. A few steps up is the Great Room featuring exposed stone and shiplap walls, a fireplace, a beamed ceiling, random width wood flooring throughout and access to a finished powder room. The original section of the home offers a new Kitchen featuring a newly repointed fireplace adding immense charm to the Kitchen and Dining area. Up the stairs to the second floor pays homage to the traditional setup of a Bucks County farmhouse, with half of the floor belonging to the Main Suite. The Main Bedroom is situated so the beautiful stone fireplace is a gorgeous design element and offers private access to a spacious Full Bath and Dressing Room. On the other side is another suite-style bedroom ready with its own Full Bath and convenient laundry area. The third level is open to your imagination, perfect to add a Study or Sitting Room across from a potential third bedroom. Outside is a smokehouse and a lovely, flat open yard ready to be transformed. The home features New windows, New roof, added ductwork for heating and cooling, New HVAC, New pex plumbing, New electrical, public water, public sewer and natural gas. With seasonal views of the Delaware River, donât miss this great opportunity to make this modernized antique your home!
$1,085,000
600 Arbor Court Yardley, PA 19067
- Type:
- Single Family
- Sq.Ft.:
- 3,161
- Status:
- Active
- Beds:
- 5
- Lot size:
- 0.24 Acres
- Year built:
- 1999
- Baths:
- 3.00
- MLS#:
- PABU2076006
- Subdivision:
- Mill Road Estates
ADDITIONAL INFORMATION
Welcome to 600 Arbor Ct. a wonderful brick front colonial on a cul-de-sac in Mill Road Estates. This home boasts a custom built front porch, a lovely 2 story foyer with motorized chandelier and dimmer. A formal living room and dining room, a magnificent, completely remodeled kitchen with large center island and an abundance of cabinetry. Butler's pantry with wine fridge. Large family room with a natural gas remote fireplace with tiled suround, ceiling fan, recessed lighting. Extended and remodeled laundry room and updated powder room. The front or back staircase takes you to the second floor with a large main bedroom with well organizedcloset system and a wonderful en-suite bath with enlarged shower and free standing soaking tub. Four other nice sized bedrooms each with fan and closet systems and a remodeled hall bath complete this floor. The lower level was remodeled in 2021 and offers 3 distinct areas - could be a gym, a media center, office etc. while still providing a storage area. All this plus a two car garage, a fully fenced yard and a phenomenal outdoor living area on the large covered deck - TV - natural gas grill - fans - recessed lighting and dusk to dawn lighting on the railings. Meticulously maintained and updated throughout with newer roof/heat/AC/whole house generator etc. Enjoy Lower Makefield Township's extensive walking and biking trails to easily access the pool, library, playground, baseball and softball fields, and tennis, basketball and bocce courts without having to drive. Whether it's cosy nights curled up by the fire or balmy summer afternoons on the deck, this home offers it all. Welcome to 600 Arbor Court...Maybe you are home already! Professional pics will be in by 7/31
- Type:
- Single Family
- Sq.Ft.:
- 1,908
- Status:
- Active
- Beds:
- 4
- Year built:
- 1951
- Baths:
- 2.00
- MLS#:
- PABU2075750
- Subdivision:
- None Available
ADDITIONAL INFORMATION
Welcome home to this charming 4BR/2FBA cape cod. First floor warm colors, hardwood flooring, so many windows for lots of natural light. Enchanting family room greets you thru the front door w/ picture window and refurbished woodburning fireplace. Flow is entertainment friendly into the gourmet kitchen w/huge center island, newer stainless appliances, granite counters, beautiful cabinetry open to breakfast area and sunroom w/ outside access. Two spacious bedrooms and full bath complete main floor. Upstairs you can find two additional large bedrooms and another full bath. Part of the garage has been converted to a office with climate control. Backyard living includes a deck and paver patio, lots of outdoor entertainment space. Close to all major commuter roadways and airports to New York and Philadelphia as well as a short distance to the quaint town of Yardley Borough.
$3,500,000
222 E Bridge Street Morrisville, PA 19067
- Type:
- Industrial
- Sq.Ft.:
- 16,675
- Status:
- Active
- Beds:
- n/a
- Year built:
- 1921
- Baths:
- MLS#:
- PABU2076016
- Subdivision:
- None Available
ADDITIONAL INFORMATION
Discover an exceptional retail/flex warehouse building, ideal for a value-add investor or owner-user. This versatile property features a renovated retail storefront and adaptable drive-in flex/warehouse space. Current tenants, including a dental office, wellness/smoke shop, regional warehousing, and auto mechanic, offer immediate cash flow, or the building can be delivered vacant. Located in Lower Bucks County with quick access to NJ, I-276, Route 1, and I-95, this property boasts a stunning waterfront location on Bridge Street. With great future development potential, itâs a prime investment opportunity.
$999,000
632 Wrensong Road Yardley, PA 19067
- Type:
- Twin Home
- Sq.Ft.:
- n/a
- Status:
- Active
- Beds:
- n/a
- Lot size:
- 0.48 Acres
- Year built:
- 1981
- Baths:
- MLS#:
- PABU2075758
- Subdivision:
- Heacock Mdws
ADDITIONAL INFORMATION
Beautiful remodeled and fully upgraded highly sought after duplex on large corner lot with open greenbelt views in the rear from newly installed decks. Many upgrades completed in the last few years and some just recently. Each unit has 2 bedrooms, 2 baths, garage and separate entrance. Great opportunity for owner/user and collect rent from one unit or total investment. Rental potential can approach upwards of $3000 per month. Building will be vacant at time of closing to allow for all possibilities. Settlement to be on or after October 1st.
© BRIGHT, All Rights Reserved - The data relating to real estate for sale on this website appears in part through the BRIGHT Internet Data Exchange program, a voluntary cooperative exchange of property listing data between licensed real estate brokerage firms in which Xome Inc. participates, and is provided by BRIGHT through a licensing agreement. Some real estate firms do not participate in IDX and their listings do not appear on this website. Some properties listed with participating firms do not appear on this website at the request of the seller. The information provided by this website is for the personal, non-commercial use of consumers and may not be used for any purpose other than to identify prospective properties consumers may be interested in purchasing. Some properties which appear for sale on this website may no longer be available because they are under contract, have Closed or are no longer being offered for sale. Home sale information is not to be construed as an appraisal and may not be used as such for any purpose. BRIGHT MLS is a provider of home sale information and has compiled content from various sources. Some properties represented may not have actually sold due to reporting errors.
Morrisville Real Estate
The median home value in Morrisville, PA is $205,800. This is lower than the county median home value of $322,000. The national median home value is $219,700. The average price of homes sold in Morrisville, PA is $205,800. Approximately 69.93% of Morrisville homes are owned, compared to 24.44% rented, while 5.64% are vacant. Morrisville real estate listings include condos, townhomes, and single family homes for sale. Commercial properties are also available. If you see a property you’re interested in, contact a Morrisville real estate agent to arrange a tour today!
Morrisville, Pennsylvania 19067 has a population of 994. Morrisville 19067 is more family-centric than the surrounding county with 33.47% of the households containing married families with children. The county average for households married with children is 32.8%.
The median household income in Morrisville, Pennsylvania 19067 is $44,750. The median household income for the surrounding county is $82,031 compared to the national median of $57,652. The median age of people living in Morrisville 19067 is 53.7 years.
Morrisville Weather
The average high temperature in July is 83.9 degrees, with an average low temperature in January of 19 degrees. The average rainfall is approximately 42.3 inches per year, with 27.6 inches of snow per year.
