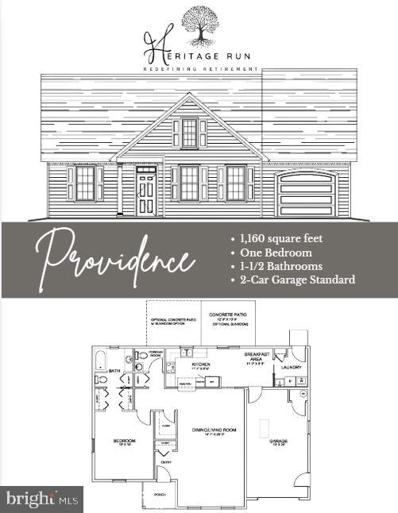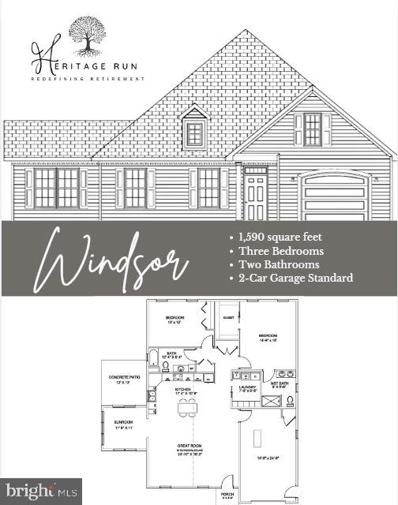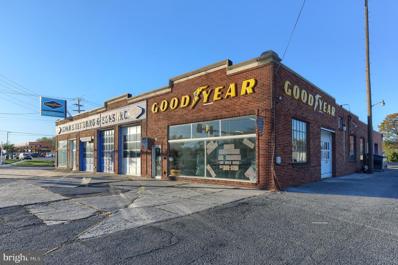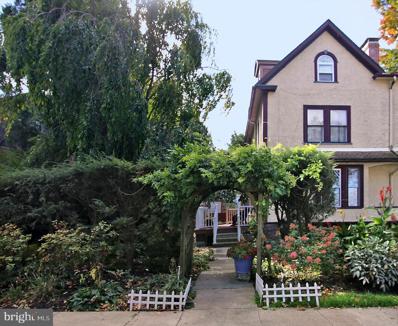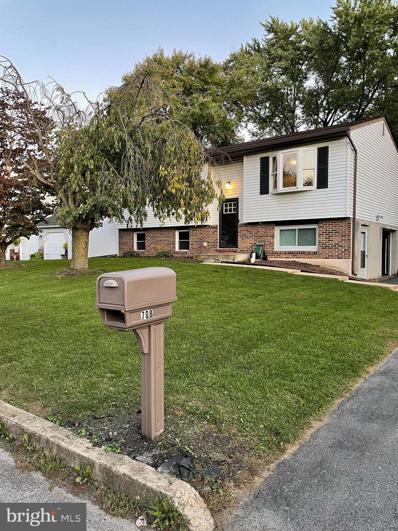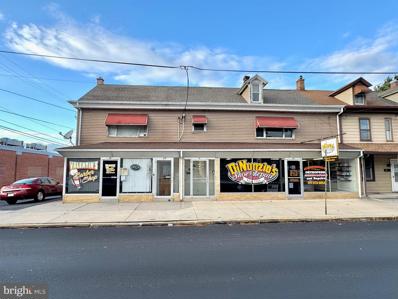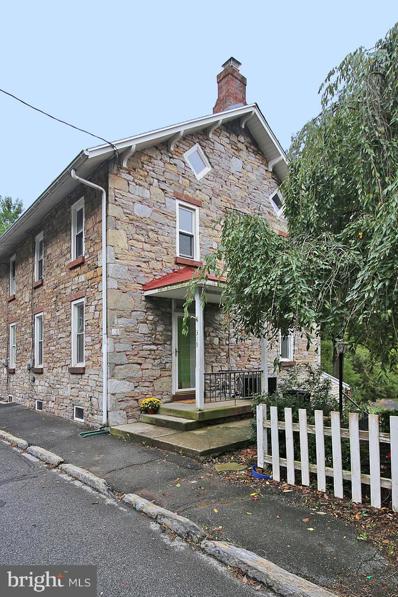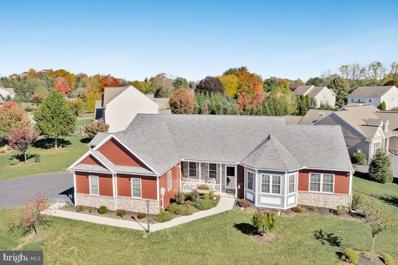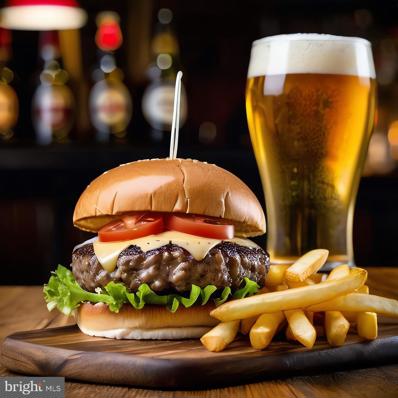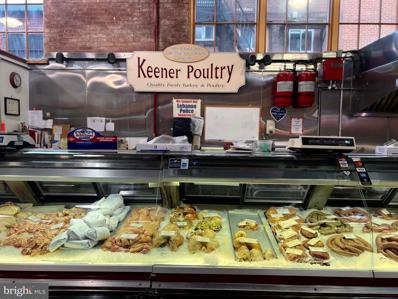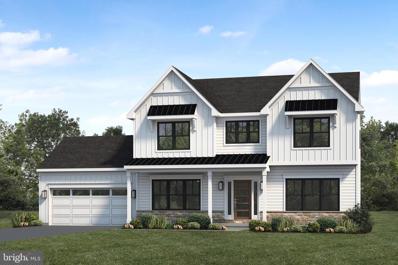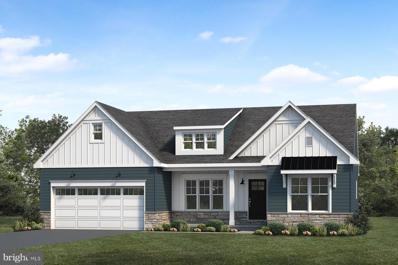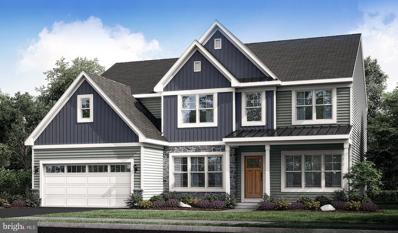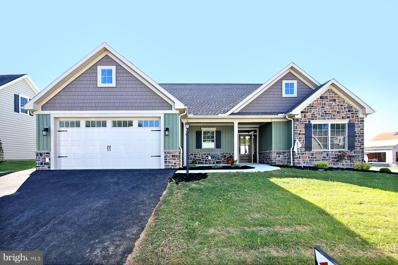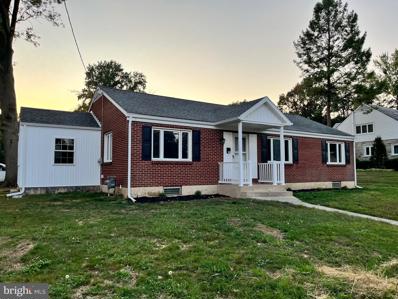Lebanon PA Homes for Rent
$261,000
111 Allwein Drive Lebanon, PA 17042
- Type:
- Single Family
- Sq.Ft.:
- 1,160
- Status:
- Active
- Beds:
- 1
- Baths:
- 2.00
- MLS#:
- PALN2017116
- Subdivision:
- Heritage Run
ADDITIONAL INFORMATION
***TO BE BUILT***Providence Model- 1 bedroom, 1.5 bathrooms, 2 car garage. We have several models ranging from 1,035 sq ft with a 2 car garage up to 1,689 sq ft with a 2 car garage. HOME TO BE BUILT - Woodland Contractors custom built homes - Choose or customize one of our many floor plans. Photo is a representation of the Windsor model. No accessed value at this time. There is not a premium or upgrade fee for any lot in our community. Some lots will not allow for a larger blueprint. The list price is the base home price only.
$358,000
3 Keeler Parkway Lebanon, PA 17042
- Type:
- Single Family
- Sq.Ft.:
- 1,590
- Status:
- Active
- Beds:
- 3
- Baths:
- 2.00
- MLS#:
- PALN2017190
- Subdivision:
- Heritage Run
ADDITIONAL INFORMATION
***TO BE BUILT*** Windsor Model- 3 bedrooms, 2 bathrooms, 2 car garage. We have several models ranging from 1,035 sq ft with a 2 car garage up to 1,689 sq ft with a 2 car garage. HOME TO BE BUILT - Woodland Contractors custom built homes - Choose or customize one of our many floor plans. Photo is a representation of the Windsor model. No accessed value at this time. There is not a premium or upgrade fee for any lot in our community. Some lots will not allow for a larger blueprint. The list price is the base home price only.
$1,200,000
Address not provided Lebanon, PA 17042
- Type:
- Other
- Sq.Ft.:
- 11,694
- Status:
- Active
- Beds:
- n/a
- Lot size:
- 1 Acres
- Year built:
- 1940
- Baths:
- MLS#:
- PALN2017332
ADDITIONAL INFORMATION
Excellent commercial opportunity on the corner of one of the busiest intersections in Lebanon County. This iconic site has been the home of Simon S. Kettering & Sons, Inc. since its original construction in 1941. The corner lot has 449 feet of road frontage and experiences traffic of over 20,000 vehicles per day. The property has one (1) full acre of land with an existing brick building consisting of 11,694 sqft of useful space. Very close proximity to dozens of retailers, restaurants, gas stations, service providers, entertainment, and shopping. The current use is automotive repair and tire service, and there are a total of five (5) drive-in doors (3 doors are 10x10 and 2 doors are 10x12). The property is zoned Commercial General and has a very long list of approved uses, many of which have significant potential to be a good fit for the next chapter of ownership. Please see documents section (or request that your agent provide) the attached zoning ordinance and comprehensive list of potential uses. This is a rare opportunity to own a location that enjoys the highest level of visibility in the busiest part of Lebanon County's business district. Seize your moment!
$465,000
47 Creekside Drive Lebanon, PA 17042
- Type:
- Single Family
- Sq.Ft.:
- 1,797
- Status:
- Active
- Beds:
- 3
- Lot size:
- 0.25 Acres
- Year built:
- 2021
- Baths:
- 2.00
- MLS#:
- PALN2017288
- Subdivision:
- Greystone Crossing
ADDITIONAL INFORMATION
Welcome to this modern, one-story family home with a 9 foot ceiling throughout the house and basement. Built just three years ago. It features a spacious open floor plan that blends contemporary design with comfort. Upon entering, you are greeted by a bright, airy living space that seamlessly flows into the dining area and a sleek, modern kitchen. Large windows allow ample natural light to fill the space, creating a warm, inviting atmosphere. The kitchen boasts stainless steel appliances, an oversized island with quartz countertops, and plenty of cabinet space for storage making it ideal for family gatherings and casual meals.. The master suite has a beautiful large trey ceiling and an additional 3 beautiful transom windows located behind the bed for extra rays of natural lights. The bedroom also features a generous walk-in closet and an en-suite bathroom with double vanities and a luxurious walk-in shower and modern fixtures. Two additional bedrooms are located on the other side of the home, providing privacy and flexibility for family or guests. These rooms share a well-appointed bathroom with an updated finishes. The backyard comes with a spacious patio and privacy fence that can be transformed into a perfect outdoor retreat. The above ground pool is perfect to enjoy the summer outdoors. The basement comes with a roughed-out space and plumbing already in place intended for future owners to expand and customize. With its combination of modern finishes, an open floor plan, and the potential for future expansion, this home is an ideal fit for families looking to enjoy comfort today while planning for tomorrow's needs. ** The property has two 200 Amp circuit breaker. One is located down in the basement for future use and another is in the garage that comes with a surge protector.**
- Type:
- Single Family
- Sq.Ft.:
- 1,920
- Status:
- Active
- Beds:
- 4
- Lot size:
- 0.2 Acres
- Year built:
- 1930
- Baths:
- 3.00
- MLS#:
- PALN2017262
- Subdivision:
- South Lebanon Township
ADDITIONAL INFORMATION
Welcome to 1226 E Chestnut Street, a beautifully renovated home that seamlessly blends modern style with quality craftsmanship. The inviting exterior features a fresh white wash paint, complemented by thoughtfully designed landscaping and charming river rocks that enhance the curb appeal. Step inside to discover a open floor-plan layout that includes one spacious bedroom and a convenient half bathroom on the first floor, perfect for either a bedroom or home office. Venture upstairs to find three additional bedrooms and two full bathrooms, offering plenty of space for family or guests. At the heart of this home is the stunning kitchen, showcasing exquisite two-tone cabinetry and a functional island, making it a delightful space for cooking and entertaining. This property exemplifies quality and attention to detail throughout, making it a must-see for anyone looking for a modern and stylish living experience. Donât miss the opportunity to make this beautifully updated home yours! Schedule a showing today!
$230,000
10 E High Street Lebanon, PA 17042
- Type:
- Twin Home
- Sq.Ft.:
- 2,023
- Status:
- Active
- Beds:
- 5
- Lot size:
- 0.16 Acres
- Year built:
- 1915
- Baths:
- 3.00
- MLS#:
- PALN2017270
- Subdivision:
- None Available
ADDITIONAL INFORMATION
Welcome to 10 E High St! This inviting home is nestled in a lovely, established neighborhood featuring tree-lined streets and convenient access to local amenities and just a few blocks from the hospital. With 5 bedrooms, 2.5 baths (primary with en suite) ,hardwood flooring, natural gas heat and a cozy fireplace, this spacious city home offers endless possibilities for everyone so donât waitâschedule your private showing today as there's still time to celebrate the upcoming holidays in your new home!
$289,900
708 Hockley Avenue Lebanon, PA 17042
- Type:
- Single Family
- Sq.Ft.:
- 1,552
- Status:
- Active
- Beds:
- 4
- Lot size:
- 0.22 Acres
- Year built:
- 1987
- Baths:
- 2.00
- MLS#:
- PALN2017244
- Subdivision:
- None Available
ADDITIONAL INFORMATION
Located on a quiet dead end street this 4 bedroom, 2 bath home is a must see. All appliances included. Central A/C, updated kitchen , kitchen island , hardwood plank flooring, deck and fenced yard. 3 bedrooms and 1 full bath on main level and full bath and additional bedroom on the lower level.
$449,000
978 Horseshoe Pike Lebanon, PA 17042
- Type:
- Single Family
- Sq.Ft.:
- 1,906
- Status:
- Active
- Beds:
- 4
- Lot size:
- 3.64 Acres
- Year built:
- 1879
- Baths:
- 2.00
- MLS#:
- PALN2017218
- Subdivision:
- S Annville
ADDITIONAL INFORMATION
Come check out this property that has so much to offer. Location is convenient to all your amenities in the nice little village of Fontana with a Country feel and your own 3.64 acres, and then you are surrounded by farmland to the rear and the one side. There are 2 outbuildings to the rear of the property as the present owner had horses at one time.
$569,800
125 Forge Drive Lebanon, PA 17042
- Type:
- Single Family
- Sq.Ft.:
- 2,392
- Status:
- Active
- Beds:
- 4
- Lot size:
- 0.35 Acres
- Year built:
- 2024
- Baths:
- 3.00
- MLS#:
- PALN2017162
- Subdivision:
- Cornwall Junction
ADDITIONAL INFORMATION
This thoughtfully designed, 2-story home features 9â ceilings on the first floor and a 2-car, side-load garage with mudroom entry. A welcoming front porch provides entry to the foyer where stylish vinyl plank flooring flows from the dining room throughout the kitchen and family room. To the right of the foyer is a versatile, carpeted flex space. The open kitchen is well-equipped with stainless steel appliances, quartz countertops with a tile backsplash and a large center island. Adjacent to the kitchen is the family room with a cozy gas fireplace and sliding glass door access to the rear patio. On the 2nd floor, the ownerâs suite includes a private bathroom with a double bowl vanity, 5â shower, and a spacious closet. Down the hall is a convenient laundry room, 3 additional bedrooms and a full bathroom.
$180,000
40 Dogwood Lane Cleona, PA 17042
- Type:
- Twin Home
- Sq.Ft.:
- 850
- Status:
- Active
- Beds:
- 2
- Lot size:
- 0.13 Acres
- Year built:
- 1986
- Baths:
- 1.00
- MLS#:
- PALN2017044
- Subdivision:
- Cleona Borough
ADDITIONAL INFORMATION
Beautifully updated property in Walnut Mill Neighborhood! Within walking distance to Cleona Elementary, this 2 bedroom 1 bathroom home has been fitted with new LVP flooring downstairs, new carpet upstairs, and all new windows, doors and siding on the exterior! Close to parks, shopping, and restaurants this property has everything to offer! Set up your showing today!
- Type:
- General Commercial
- Sq.Ft.:
- 6,500
- Status:
- Active
- Beds:
- n/a
- Lot size:
- 0.29 Acres
- Year built:
- 1960
- Baths:
- 5.00
- MLS#:
- PALN2017098
ADDITIONAL INFORMATION
This is a wonderful opportunity to own a 4 unit building! The sale includes 39 and 41 E Cumberland St. The current use is a Shoe Repair Shop and Barber Shop on the First Floor and then a 1 Br & 3-4 BR apartment on the second floor. PLUS there are 2 garages (3 doors) that could be additional income potential. Off street parking in a parking lot in the rear of the property. 10% Buyer Premium, Buyer Pays Both Sides of Transfer Tax and Deed Prep. Don't delay! Please call to schedule your showing today! Incredible income potential. Rent out all units or use 1 or more for yourself!
$209,900
319 Boyd Street Lebanon, PA 17042
- Type:
- Twin Home
- Sq.Ft.:
- 1,464
- Status:
- Active
- Beds:
- 3
- Lot size:
- 0.16 Acres
- Year built:
- 1870
- Baths:
- 1.00
- MLS#:
- PALN2016860
- Subdivision:
- Miners Village
ADDITIONAL INFORMATION
Check out this historic home located in Cornwall, Pennsylvania. This home won't last long. If you are interested in a private showing give us a call.
- Type:
- Single Family
- Sq.Ft.:
- 3,152
- Status:
- Active
- Beds:
- 4
- Lot size:
- 0.41 Acres
- Year built:
- 2017
- Baths:
- 3.00
- MLS#:
- PALN2016396
- Subdivision:
- Fieldcrest
ADDITIONAL INFORMATION
**SPACIOUS RANCH w 3 car garage (side load) +studio apartment in LL for guests or in-laws & screened porch. ** Step into this *ONE OF A KIND*, custom-crafted ranch, built in 2017 and packed w high-end features and thoughtful design. Fully inspected and exterior of home professionally detailed. Nestled in highly sought-after FIELDCREST neighborhood of North Cornwall Township located in Central PA. This 3200 SF beauty shines w an all-natural exterior (superior hardie board styleâno vinyl here )! The main level sprawls over 2400 SF, w 4 bedrooms. Finished lower level offers private guest quarters and boasts an additional 800 SF. The house sits on an easy-to-maintain curved corner lot. Every detail has been upgraded and maintained to pristine standards. From the charming front porch to the soaring 9â ceilings, this place *wows* at every turn. * The kitchen on the main level has a pantry, custom-built cabinets, slow-close doors and drawers, granite countertops, recessed lighting, eat-in kitchen, and a formal dining room as well. Cathedral-ceiling family room, w double-sided propane fireplace (floor to ceiling stone), flows seamlessly into cozy den aka all season sunroom. Primary suite includes tray ceiling, recessed lighting, ceiling fan and light on separate switches, with walk-in closet, L-shape double vanity with corner linen cabinet, private toilet room, and large walk-in tile shower with rain shower head and traditional shower head with handheld attachment. Second full kitchen is located on lower level, includes ample cabinets, microwave, a propane gas range, sink, and full-size refrigerator and opens to living room, 3rd full bath and spacious flex room w walk in closetâideal for in-laws, private quarters or visitors.* Other STANDOUT FEATURES include: 12x14 screened porch, oversized 3-car side-load garage (22x30, 649 SF), huge driveway w parking for 10+ cars, 12x20 attached shed, main-level laundry, arched room entries, upgraded appliances, crown molding, center beam in family room + more. Bamboo Hardwood Flooring in entry, family room, dining room, sunroom, eat-in kitchen, and hallway + wall to wall carpet in MBR and two BRs on main level, tile in bathrooms, and laundry room on main level and Luxury Vinyl Flooring in kitchen on main level and throughout lower level. Major appliances in both kitchens, plus the washer and dryer, all window treatments, and three flat-screen TVs mounted to wall in BRs 2, 3, and 4 (office) will remain/convey to Buyer. Energy efficient appliances, doors, windows, extra insulation, 11 ceiling fans (7 on main and 4 in LL). LED lighting throughout. Propane gas is used for fireplace, tank-less hot water heater, gas range in lower-level kitchen and a forth line is available for outside gas grill or other uses. Basement walls are insulated superior walls and poured concrete. Lower-level living area remains comfortable year-round. Egress window provides daylight and used as 2nd emergency exit. Homes in this neighborhood are not allowed to use vinyl siding. Must use more costly and more superior low-maintenance fiber cement exterior, aka Hardie Board brand siding. Shown by appointment only. Truly a *showstopper*. Details attached. Please do not delay, this one is even better in person. Unmatched quality--this home truly stands above the rest in similar price range. Secure your future in this PRIME LOCATION. Live your best life here. Request your private showing today!
$1,200,000
Address not provided Lebanon, PA 17042
- Type:
- Other
- Sq.Ft.:
- 3,000
- Status:
- Active
- Beds:
- n/a
- Lot size:
- 0.26 Acres
- Year built:
- 1911
- Baths:
- 3.00
- MLS#:
- PALN2015606
ADDITIONAL INFORMATION
Own a Piece of Success with Our Turnkey Restaurant/Bar. Step Into Ownership with Ease Are you ready to dive into the thriving restaurant and bar industry without the hassles of starting from scratch? Our turnkey Lebanon County restaurant/bar offers you a golden opportunity to own a fully operational, profitable business from day one. With a loyal customer base. prime location, and a proven track record, this establishment is set for continued success and growth. Why purchase this Turnkey Restaurant/Bar? *Proven Profitability: With a history of strong financial performance, this restaurant/bar delivers consistent revenue and profit. Detailed financial records are available to demonstrate its success upon signing an NDA. *Prime location: Situated in a bustling, high-traffic area, the restaurant/bar attracts both locals and visitors, ensuring a steady stream of customers. *Fully Equipped: The establishment comes with all the necessary equipment, furniture, and fixtures, meticulously maintained and ready for immediate use. From the state-of-the-art kitchen to the inviting bar area, everything you need is included. *Established Brand: Benefit from an established brand with a loyal customer base and a positive reputation in the community for over 100 years. The marketing materials, social media presence, and customer reviews all contribute to continued success. *Comprehensive Training: To ensure a smooth transition, comprehensive training will be provided for you and your staff. Learn the ins and outs of the business from our experienced team, including operational procedures, vendor relationships, and customer service excellence, *Growth Potential: With a solid foundation already established, there are numerous opportunities for expansion and innovation. Whether you want to introduce new menu items, host events, increase marketing efforts, the potential is vast. Key Features: *Modern, Inviting Decor: Recently renovated with a stylish and comfortable design, this restaurant/bar offers an inviting atmosphere that customers love. * Diverse Menu: A well-curated menu featuring dishes and drinks that cater to a wide range of tastes. *Excellent Staff: A team of skilled and friendly employees who are dedicated to providing top-notch service. *Strong Community Ties: Well-known and loved in the community, many would say historic, with strong relationships with local suppliers and regular patrons. Take the Next Step! Don't miss this opportunity to own a thriving restaurant/bar with everything you need to succeed. Contact us today to learn more about this exceptional turnkey business and to schedule a tour. Your dream of owning a successful restaurant is just a step away. Join the Legacy of Success! Invest in a business that's built to last. With our turnkey restaurant/bar, you can step into a legacy of success and make it your own. Start your journey as a successful restaurant/bar owner today!
$644,500
144 Linda Way Lebanon, PA 17042
- Type:
- Single Family
- Sq.Ft.:
- 3,247
- Status:
- Active
- Beds:
- 4
- Lot size:
- 0.72 Acres
- Year built:
- 2021
- Baths:
- 3.00
- MLS#:
- PALN2016664
- Subdivision:
- Lindcrest
ADDITIONAL INFORMATION
Located in South Lebanonâs coveted Lindcrest Community. This stunning custom built home exudes modern farmhouse energy and backs up to farmland providing the perfect mix of privacy and neighborhood charm. The home greets its visitors with its meticulously landscaped lawn and greenery. Beautiful stained wood columns complement the hardwood front door. Upon entering the luxury vinyl plank flooring paves its way through the spacious 9â first floor ceilings and into the foyer. The well adorned formal dining room boasts a board and batten accent wall along with a custom built-in bench complete with cabinetry sitting beneath the extra wide front windows. Across from it is the formal living room or office with its shiplap accent wall. The expansive 2-story great room showcases the natural gas fireplace, stone hearth, rustic wood mantel, and shiplap to ceiling accent. Flowing directly into the kitchen, the inviting spalted maple beams along the ceiling wrap the kitchen in country charm. The beautiful quartz island with seating area is matched with quartz countertops and extra tall cabinetry. Gourmet stainless steel appliances, along with the wine and beverage refrigerator in the island, provide all the tools to host gatherings and family in the heart of your new home. The mudroom includes custom built-in cubbies and an extra wide double door pantry to make storage a sinch. The first floor is completed by an extra-large playroom/office and half bath. Another farmhouse sink in the first-floor half bath provides continuity of the charm from the kitchen. With built-in blinds, the sliding glass doors from the kitchen invite you to the oversized composite deck with vinyl railings, complete with a gate. Unmatched views over your nearly ¾ acre lot display the beauty of the countryside. Down the deck stairs, you will notice the Azek fascia adorning the deck and wood columns before you are greeted by your 900 sq. ft. stamped concrete patio, wood-burning firepit centerpiece, a custom-built retaining wall with built-in lighting, your backyard experience just got upgraded. Moving back inside and heading to the 2nd floor, your path is paved with extra-wide hardwood oak stairs and white risers onto the luxurious and comfortable carpet upstairs. The hallway is upgraded with custom built board and batten and lighting above throughout. This floor includes an expansive primary bedroom with recessed lighting, custom closet and exquisite on suite bathroom featuring quartz countertops, a soaking tub, a walk-in shower, and built-in vanity. Connected to the primary bath is the custom primary closet complete with an expansion over the garage, built-in dressers, custom installed LED lighting, and his/her sides. Completing this floor is 3 bedrooms, laundry room and a full bath. As an added bonus there is an expansive 1700 sq. ft basement with 9ft ceilings, rough-in plumbing for a future full bath and provides for endless possibilities. It also includes a 450 sq. ft. home gym with Regupol rubber flooring and recessed lighting. Double sliding doors allow access from the basement directly to the stamped concrete patio.
$854,900
217 Dahlia Circle Lebanon, PA 17042
- Type:
- Single Family
- Sq.Ft.:
- 3,109
- Status:
- Active
- Beds:
- 4
- Lot size:
- 0.36 Acres
- Year built:
- 2024
- Baths:
- 4.00
- MLS#:
- PALN2016852
- Subdivision:
- Fox Bend
ADDITIONAL INFORMATION
UNDER CONSTRUCTION â AVAILABLE THIS WINTER: This beautiful 2-story home includes a welcoming front porch, and a 2-car side-load garage with entry into a spacious laundry room. The thoughtfully designed, open floor plan features 9âceilings in the basement and first floor and a 2-story foyer extending to the great room. Stylish vinyl plank flooring flows throughout the main living areas. The study is across the foyer from the formal dining room accented by wood beams. The kitchen is well-equipped with Cambria countertops, a tile backsplash, stainless steel appliances, and a large center island and pantry. Next to the kitchen is a sunny breakfast area that provides access to a screened patio and the great room is warmed by a gas fireplace with a tile surround and solid wood slats that create the perfect focal point. Tucked quietly to the back of the home, the first-floor ownerâs suite has a private bathroom with a tile shower, two vanities, a freestanding tub, and an expansive closet. There are 3 additional bedrooms and two full bathrooms on the second floor.
- Type:
- Business Opportunities
- Sq.Ft.:
- n/a
- Status:
- Active
- Beds:
- n/a
- Year built:
- 1900
- Baths:
- MLS#:
- PALN2016792
ADDITIONAL INFORMATION
For over 40 years, Keener Poultry has been a cornerstone of the greater Lebanon, PA area, proudly serving the community from its prime location at the Lebanon Farmers Market. Renowned for its high-quality chicken and turkey products, Keener Poultry has built a loyal and well-established client base, while continually attracting new customers each week. This is a unique, turn-key opportunity for anyone looking to own a business in the food industry. Included in the sale are all equipment and proprietary recipes, ensuring a seamless transition for the new owner. This is a rare opportunity to own a piece of local history and continue a legacy of excellence in poultry products. Financials available upon request. Equipment included in sale: 12x14 walk-in cooler with compressor, Hoshizaki ice machine- flaker, 1-8ft deli case with compressor, 2-8ft fresh poultry cases with ice display and compressor, 2-4ft hot display cases, 14ft hood system with return air fire suppressant system, 1 old hickory rotisserie - four poles of gas, 3 Henny Penny pressure fryers - gas, 1 Vulcan tabletop convection oven - electric, 1 Solar Wave microwave oven, Bay Marie - 30 inches, Turbo air 2-door reach-in freezer, 4 scales, Advantco slicing machine, Hobart grinder, 5-stainless steel tables, 3-bay sink and grease trap, miscellaneous utensils and all other small ware, shelving- cooler, prep room, and sales area. Financials available upon request. Lease with Lebanon Farmers Market is $1000/mo.
$624,990
53 Creekside Drive Lebanon, PA 17042
- Type:
- Single Family
- Sq.Ft.:
- 3,266
- Status:
- Active
- Beds:
- 4
- Lot size:
- 0.5 Acres
- Year built:
- 2021
- Baths:
- 3.00
- MLS#:
- PALN2016804
- Subdivision:
- Greystone Crossing
ADDITIONAL INFORMATION
PRICE REDUCED TO SELL!! Why wait to build when you can moveâ right into this stunning ânew single family home before the holidaysâ! Fall in love with this barely lived in 4â bedroom, â3 bath beauty with over 3,250 sq ft of luxury living situated on one of the largest lots in Greystone Crossings . The âlist of upgrades is âextensive, so this is one you need to see to truly appreciate!â Stepping up to the gorgeous âcovered front porch with beautiful exterior âand walking through the front door, you are greeted by a grand foyer with a living room on the left and the dining room on the right sets the tone for the rest of this remarkable home. Massive open floor family room, complemented by an oversized kitchen. The open concept living area is flooded with natural light, creating an inviting space for both relaxation and entertaining. The heart of the home is the kitchen, which is sure to delight any culinary enthusiast. It showcases highâ end stainless steel âappliances,â upgraded cabinets, âbeautiful quartz countertops, a âlarge center islandâ and a large walk-in pantry. A full bathroom completes the first floor. On the upper level, escape to the luxuriousâ primary suite, where tranquility awaits. The spacious bedroom offers a peaceful sanctuary, complemented by scenic views through âall the windows. Pamper yourself in the primary bathroom, featuring a walk-in showerâ and dual vanities. â Large â walk-in closets provides ample storage space for all your wardrobe and accessories.â 3 âadditional well-appointed bedroomsâ, an oversized loft, hall bath and laundry room ensure that family members and guests feel right at home. â Down to the lower level, the unfinished ( yet fully framed!) basement has so much potentialâ. This property is sleek, luxurious, and ready for âyour personal touches.â With âthe space, comfort, and convenience you have been searching for, don't delay, âschedule your appointment today to make your dream of a new home a reality!
$506,300
01 Forge Drive Lebanon, PA 17042
- Type:
- Single Family
- Sq.Ft.:
- 2,198
- Status:
- Active
- Beds:
- 3
- Baths:
- 3.00
- MLS#:
- PALN2016774
- Subdivision:
- Cornwall Junction
ADDITIONAL INFORMATION
To be built Huntington model by Landmark Homes. A gorgeous, well-planned family home offering three roomy bedrooms and an owner's suite with a private bath, double bowl vanity, and spacious closet. A flex space room and dining room flank the foyer upon entering this stately home. The large family room with optional gas fireplace flows comfortably into the sunlit breakfast area with sliding door access to the patio. The open kitchen has an optional center island for even more working space. *This listing is a representation of what can be built in this community.* *Price includes base lot cost and base home price only.*
$481,100
00 Forge Drive Lebanon, PA 17042
- Type:
- Single Family
- Sq.Ft.:
- 1,839
- Status:
- Active
- Beds:
- 2
- Baths:
- 2.00
- MLS#:
- PALN2016770
- Subdivision:
- Cornwall Junction
ADDITIONAL INFORMATION
To be built Northfield model by Landmark Homes. Ideal first-floor living with private owner's suite tucked away in its own corner of the home. With over 1,800 square feet, 2 bedrooms, and 2 full baths, plus open living areas, this is a perfect home for entertaining guests. The kitchen is open to a spacious family room and the sunny dining area. Off of the 2-car garage is a convenient mudroom entry. *This listing is a representation of what can be built in this community.* *Price includes base lot cost and base home price only.*
$570,300
00 Willow Street Lebanon, PA 17042
- Type:
- Single Family
- Sq.Ft.:
- 3,068
- Status:
- Active
- Beds:
- 4
- Baths:
- 3.00
- MLS#:
- PALN2016768
- Subdivision:
- Cornwall Junction
ADDITIONAL INFORMATION
To be built Kingston model by Landmark Homes. This two-story home with over 3,000 sq. feet includes a 2-car garage with mudroom entry. To the front of the home is a versatile living room and a formal dining room with an optional tray ceiling. A 2-story great room with optional gas fireplace opens to the breakfast area and kitchen. The laundry room is on the 2nd floor convenient to the bedrooms. The ownerâs suite with an expansive closet and private bathroom can be upgraded. An optional recreation room can be added to the 2nd floor for additional living space. A grand, 2-story foyer option can also be added to the home.*This listing is a representation of what can be built in this community.* *Price includes base lot cost and base home price only.*
$423,900
108 Allwein Drive Lebanon, PA 17042
- Type:
- Single Family
- Sq.Ft.:
- 1,577
- Status:
- Active
- Beds:
- 2
- Year built:
- 2024
- Baths:
- 2.00
- MLS#:
- PALN2016556
- Subdivision:
- Heritage Run
ADDITIONAL INFORMATION
New Listing: Model Home in Heritage Run by Woodland Contractors Discover the latest model home by Woodland Contractors, located in the charming community of Heritage Run. This beautiful new build features: 2 Bedrooms 2 Full Bathrooms Open Concept Layout Single-Level Living The home is bathed in natural light, thanks to oversized sliding doors and large windows, creating a bright and welcoming atmosphere. Heritage Run offers several custom options and multiple floorplans to suit your needs. Open House: Every Saturday, 1:00 PM - 3:00 PM.
- Type:
- Single Family
- Sq.Ft.:
- 2,858
- Status:
- Active
- Beds:
- 4
- Lot size:
- 0.37 Acres
- Baths:
- 3.00
- MLS#:
- PALN2016550
- Subdivision:
- Strathford Meadows
ADDITIONAL INFORMATION
The Nottingham by Garman Builders is a stunning two-story home that offers both elegance and functionality. As you step into the home, you are greeted by a grand two-story foyer that creates a sense of openness and grandeur. The main level boasts a large living room, perfect for entertaining guests or spending quality time with family. The kitchen is a chef's dream, featuring a spacious layout and a breakfast area where you can enjoy your morning coffee. The mudroom and walk-in pantry provide ample storage space and keep your home organized. Additionally, there is a study and a dining room, allowing for flexible use of space to suit your needs. Moving to the upper level, you will find a spacious owner's suite that exudes luxury. The attached bathroom offers a serene retreat with its luxurious features, and the walk-in closet provides plenty of storage for your wardrobe. There are also three large secondary bedrooms and full bath(s), ensuring that everyone has their own comfortable space. The exterior of The Nottingham is equally impressive, with a stunning facade that will catch your eye. The two-car garage provides convenient parking, and the full unfinished basement offers potential for future expansion or storage. Overall, The Nottingham is a must-see home that combines style, functionality, and luxury. It offers all the features and space you need for comfortable living and is sure to impress anyone who steps foot inside. Only a few homes remain. Don't miss your chance to live in this amazing community within mins of shopping and dining. Direct community access to the LVRT system surround by top schools and recreation parks.
$279,000
729 12TH Street S Lebanon, PA 17042
- Type:
- Single Family
- Sq.Ft.:
- 1,420
- Status:
- Active
- Beds:
- 3
- Lot size:
- 0.28 Acres
- Year built:
- 1970
- Baths:
- 2.00
- MLS#:
- PALN2016420
- Subdivision:
- None Available
ADDITIONAL INFORMATION
What a great home on a great corner lot in Lebanon with many shopping amenities within walking distance. The property has been freshly remodeled. Professionally painted with new kitchen, new bathrooms, refinished hardwood floors, new central air, and gas heat. Three nice size bedrooms and a bonus room off the kitchen, which could be used for a kids playroom or an office. Don't miss this opportunity to own this beautiful home.
- Type:
- Single Family
- Sq.Ft.:
- 2,897
- Status:
- Active
- Beds:
- 3
- Year built:
- 2008
- Baths:
- 3.00
- MLS#:
- PALN2016380
- Subdivision:
- Alden Place
ADDITIONAL INFORMATION
Welcome home to 1008 Bradford Circle! You will love the gardens and the large corner lot outside, and the open floor plan inside. When you enter the front door, you will find a formal dining room to the right. Straight ahead is the large Great Room, which includes the kitchen, breakfast area and Living room. The kitchen has granite countertops, a pantry and a large center island that is open to the Breakfast area. Also open to the living space beyond which has a cathedral ceiling and two sky lights for added light. The gas fireplace will keep you cozy all winter long. And there is a bright sunroom along the back of the house. There are three bedrooms on this level. Plenty of space for an office and quest quarters. The Primary bedroom has an ensuite bathroom with a walk-in shower and a large walk-in closet. Also on this level is a guest bath. The laundry room/Mud room is just off of the garage Downstairs, the walkout basement has lots of windows and a covered patio out back. Inside there is an extra large family room with a wet bar, great for friends and family to gather in. There is another full bath on this level and 4 separate storage areas. Alden Place has lots of walking trails and has access points to the Lebanon Valley Rail Trail. To top this off, there is a 17,000 sq. ft. clubhouse that has a community indoor pool, community hot tub, community fitness center, a community coffee shop and more, with tons of activities for $25/mth. There is something for everyone. Schedule a tour today to see this beautiful home!
© BRIGHT, All Rights Reserved - The data relating to real estate for sale on this website appears in part through the BRIGHT Internet Data Exchange program, a voluntary cooperative exchange of property listing data between licensed real estate brokerage firms in which Xome Inc. participates, and is provided by BRIGHT through a licensing agreement. Some real estate firms do not participate in IDX and their listings do not appear on this website. Some properties listed with participating firms do not appear on this website at the request of the seller. The information provided by this website is for the personal, non-commercial use of consumers and may not be used for any purpose other than to identify prospective properties consumers may be interested in purchasing. Some properties which appear for sale on this website may no longer be available because they are under contract, have Closed or are no longer being offered for sale. Home sale information is not to be construed as an appraisal and may not be used as such for any purpose. BRIGHT MLS is a provider of home sale information and has compiled content from various sources. Some properties represented may not have actually sold due to reporting errors.
Lebanon Real Estate
The median home value in Lebanon, PA is $217,000. This is lower than the county median home value of $252,000. The national median home value is $338,100. The average price of homes sold in Lebanon, PA is $217,000. Approximately 39.94% of Lebanon homes are owned, compared to 50.58% rented, while 9.48% are vacant. Lebanon real estate listings include condos, townhomes, and single family homes for sale. Commercial properties are also available. If you see a property you’re interested in, contact a Lebanon real estate agent to arrange a tour today!
Lebanon, Pennsylvania 17042 has a population of 26,611. Lebanon 17042 is less family-centric than the surrounding county with 25.23% of the households containing married families with children. The county average for households married with children is 28.25%.
The median household income in Lebanon, Pennsylvania 17042 is $42,382. The median household income for the surrounding county is $66,164 compared to the national median of $69,021. The median age of people living in Lebanon 17042 is 36.9 years.
Lebanon Weather
The average high temperature in July is 84.7 degrees, with an average low temperature in January of 20.6 degrees. The average rainfall is approximately 42.8 inches per year, with 24.9 inches of snow per year.
