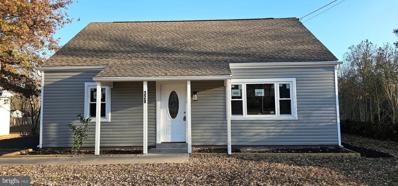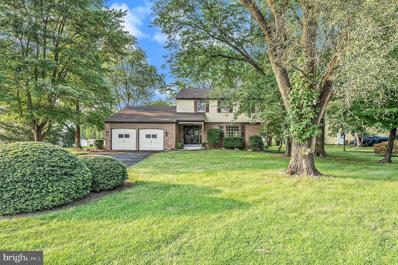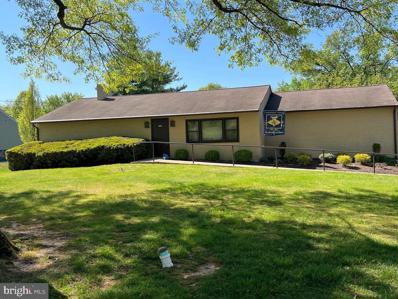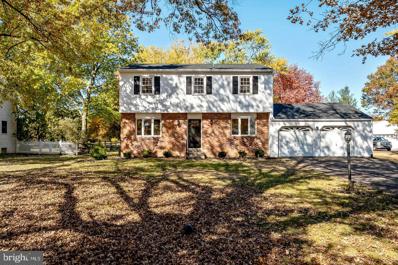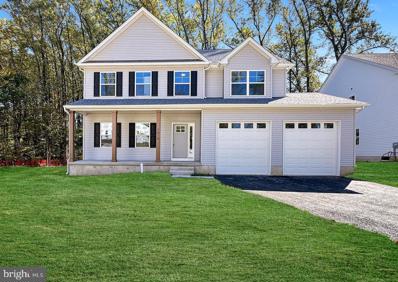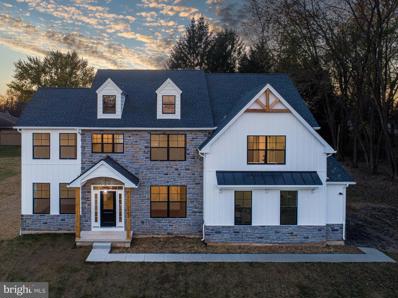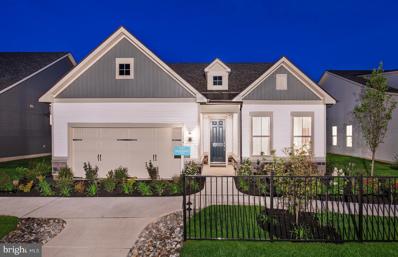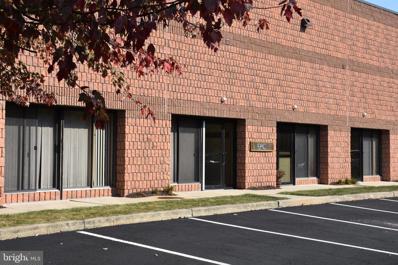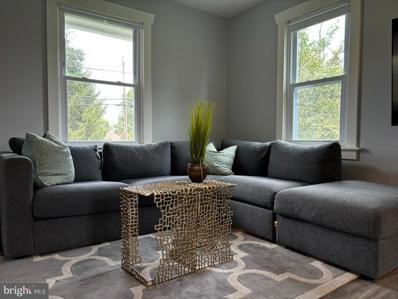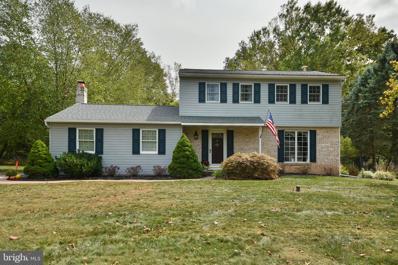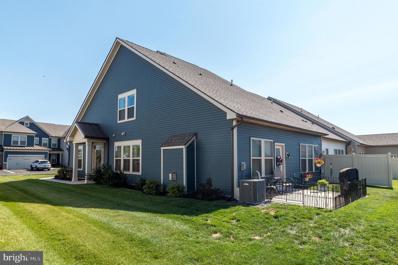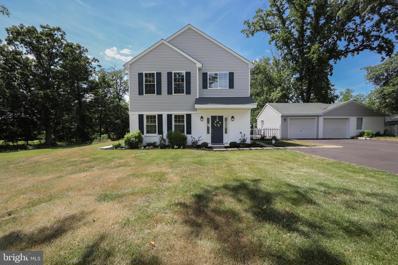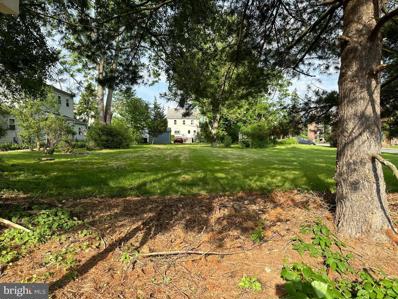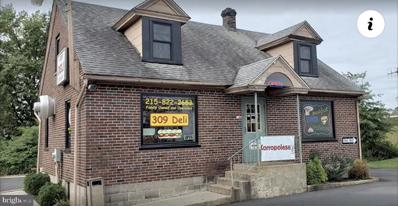Hatfield PA Homes for Rent
The median home value in Hatfield, PA is $471,660.
This is
higher than
the county median home value of $419,100.
The national median home value is $338,100.
The average price of homes sold in Hatfield, PA is $471,660.
Approximately 44.39% of Hatfield homes are owned,
compared to 51.61% rented, while
4% are vacant.
Hatfield real estate listings include condos, townhomes, and single family homes for sale.
Commercial properties are also available.
If you see a property you’re interested in, contact a Hatfield real estate agent to arrange a tour today!
$620,000
270 Logan Drive Hatfield, PA 19440
- Type:
- Single Family
- Sq.Ft.:
- 3,500
- Status:
- NEW LISTING
- Beds:
- 5
- Lot size:
- 0.46 Acres
- Year built:
- 1968
- Baths:
- 2.00
- MLS#:
- PAMC2122512
- Subdivision:
- Logan Sq
ADDITIONAL INFORMATION
Spectacular updated single home situated on nearly 1/2 an acre. Beautiful neighborhood on peaceful tree lined street. This home has an 1100 sq foot multifamily addition. The addition includes full kitchen, 1 bedroom and full bathroom. As well as separate side entrance and french doors to the back patio. It could make for a large game room and bar area. Updated kitchen with formal dining room, with sliding doors to walk out 2nd story custom-built deck. Large sunny bright living room with bay window. Great for entertaining. House is freshly painted throughout. Donât miss out! Seller has lawn mower, tractor, snow blower and furniture for sale
- Type:
- Single Family
- Sq.Ft.:
- 1,285
- Status:
- NEW LISTING
- Beds:
- 4
- Lot size:
- 0.27 Acres
- Year built:
- 1954
- Baths:
- 2.00
- MLS#:
- PAMC2122104
- Subdivision:
- Hatfield Crossing
ADDITIONAL INFORMATION
This renovated cape presents a spectacular opportunity to be in North Penn Schools. New roof, new vinyl siding, new Kitchen, New laminated floor throughout the house, new HVAC system, New Tankless hot water, new windows are few upgrades from the list of many changes made to this home. This home has 2 bedrooms with full bathroom, Livingroom, Kitchen and laundry on the main floor, additional 2 bedrooms with half bath complete the upstairs. This home is centrally located in Hatfield, Close to shopping and major highways. Don't miss the opportunity to check it out!!
- Type:
- Single Family
- Sq.Ft.:
- 2,209
- Status:
- NEW LISTING
- Beds:
- 4
- Lot size:
- 0.53 Acres
- Year built:
- 1972
- Baths:
- 3.00
- MLS#:
- PAMC2121468
- Subdivision:
- None Available
ADDITIONAL INFORMATION
Welcome to your dream home! This single-family house has undergone extensive renovations, ensuring a modern and comfortable living experience. The property features a brand new kitchen with quartz countertops, stainless steel appliances, recessed lighting, along with fully renovated bathrooms, updated flooring, a new roof, new siding, recently installed AC system to name few. Every detail has been thoughtfully considered, from fresh paint throughout to new baseboard, doors, trims to numerous other updates, leaving you with nothing to do but unpack. This beautifully updated home offers 4 spacious bedrooms, 2.5 baths, and is located in the highly regarded North Penn School District. The first floor includes a living room, dining room, powder room, and laundry room. You'll also find a bright family room with a slider door leading to the back patio, perfect for entertaining on this level. Upstairs, each bedroom features recessed lighting, with the master bedroom boasting an updated en-suite bathroom with a stall shower, and the hallway offering a modern full bathroom. The house includes an unfinished basement that still provides a finished feel with recessed lights and paint. An attached 2-car garage and long driveway offer ample parking, while the corner lot features a generously sized frontyard, sideyard and backyard, ideal for outdoor activities and relaxation. An agent is related to the owner.
- Type:
- Office
- Sq.Ft.:
- 3,300
- Status:
- Active
- Beds:
- n/a
- Lot size:
- 1.17 Acres
- Year built:
- 1970
- Baths:
- 2.00
- MLS#:
- PAMC2121998
ADDITIONAL INFORMATION
Great sought after location in the Hatfield/Colmar Broad and Route 309 area where new businesses have been popping up because of its outstanding visibility and convenience. Very well mainted 3300 square foot rancher with 2 full baths and a nice clean full basement with outside access. Currently 12 parking spaces with disability access. Over one acre of flat land backing to trees. Has been a doctors offie for 43 years . Permitted uses are the office of a physician, dentist, teacher, artist, accountant, musician, atchitect, lawyer, outside sales person, or realtor. Similar uses allowed when authorized by special exceptionby Zoning hearing board . contact Hatfield township for more info. Great opportunity!
$640,990
1149 Weston Way Hatfield, PA 19440
- Type:
- Townhouse
- Sq.Ft.:
- 2,144
- Status:
- Active
- Beds:
- 2
- Lot size:
- 0.08 Acres
- Baths:
- 2.00
- MLS#:
- PAMC2121318
- Subdivision:
- Del Webb North Penn
ADDITIONAL INFORMATION
Move in Feb/March 2025 to our Turin Town home!! Del Webb North Penn is a brand new Luxury Active Adult community with NEW CONSTRUCTION homes, resort style amenities and a full time Lifestyle Director. This Turin town home has all of the finishes professionally selected. Photos are of Turin model home but representative of the spaces inside this home.
$579,000
536 Oak Park Road Hatfield, PA 19440
- Type:
- Single Family
- Sq.Ft.:
- 1,896
- Status:
- Active
- Beds:
- 4
- Lot size:
- 0.46 Acres
- Year built:
- 1968
- Baths:
- 3.00
- MLS#:
- PAMC2120994
- Subdivision:
- None Available
ADDITIONAL INFORMATION
Beautifully renovated single-family home on a 0.45-acre lot in award-winning North Penn School District, ready for you to move right in. This property boasts 4 large bedrooms, 2.5 baths, a dedicated laundry/mud room, two-car attached garage, covered porch, full basement with exterior access, stainless steel appliances, granite countertops, solid wood cabinets with soft close hinges, recessed lighting, and hardwood floors throughout. Brand new roof, newly installed central air conditioning and high efficiency heat pump with backup emergency heat leave little to worry about. The first floor has been opened up, allowing natural light to brighten up your day. The tiled bathrooms leave nothing outdated. Enter the front door into an open living space with views unobstructed into the kitchen. A center island, featuring a dishwasher and sink, creates a warm welcome for entertaining guests. On the other side of the house is a family room with access to a half bath and laundry/mud room. Exit out the mud room to the covered porch with views of an expansive and peaceful backyard containing recently trimmed mature trees with no rear neighbor. The basement is full, open, and has a french drain system with sump pump to keep it dry. The basement walls and floor have been freshly painted. Oak Park Road is a quiet, tree-lined street providing a relaxing arrival to your beautiful new home. NOTE: the driveway will be seal coated the last week of October.
- Type:
- Single Family
- Sq.Ft.:
- 2,600
- Status:
- Active
- Beds:
- 4
- Lot size:
- 0.5 Acres
- Baths:
- 3.00
- MLS#:
- PAMC2120212
- Subdivision:
- None Available
ADDITIONAL INFORMATION
Discover The Enclave at Fortuna, an exclusive 9-home enclave in the highly regarded North Penn School District, Hatfield, PA. This exceptional 4-bedroom, 2.5-bath new construction home offers the ultimate in luxury, with the unique opportunity to personalize every detail to your taste. Designed with contemporary style and premium finishes, this home is your blank canvas to create the perfect living space. Donât waitâsecure your place in this coveted community today by calling for more details! Please note: Photos represent a previously built home with upgraded selections. Homes are to be built.
$1,099,000
Lot 8 Fortuna Drive Hatfield, PA 19440
- Type:
- Single Family
- Sq.Ft.:
- 3,100
- Status:
- Active
- Beds:
- 4
- Lot size:
- 0.5 Acres
- Baths:
- 4.00
- MLS#:
- PAMC2120206
- Subdivision:
- None Available
ADDITIONAL INFORMATION
Welcome to The Enclave at Fortuna, an exclusive 9-home community nestled in the prestigious North Penn School District, Hatfield, PA. This stunning 4-bedroom, 3.5-bath, 3,100 sq ft new construction home invites you to experience the epitome of luxury living, with endless opportunities to customize every feature to your style. Crafted with modern elegance and top-tier finishes, this home is the perfect canvas to bring your dream to life. Donât miss your chance to join this sought-after communityâcall today to explore your future home! Note: Photos showcase a previously built home with upgraded selections. Homes are to be built.
$744,990
1136 Weston Way Hatfield, PA 19440
- Type:
- Single Family
- Sq.Ft.:
- 1,641
- Status:
- Active
- Beds:
- 2
- Lot size:
- 0.2 Acres
- Baths:
- 2.00
- MLS#:
- PAMC2120202
- Subdivision:
- Del Webb North Penn
ADDITIONAL INFORMATION
NEW CONSTRUCTION- Del Webb North Penn- Luxury 55+ Lifestyle Community. Build any of our 3 Floorplans (price will vary from starting price) and start living your best life. Clubhouse open! Different lots and different options available where you can build any home from scratch and personalize all of your options. Already 80+ sold this year! Move in Spring 2025. Check in at sales office at 1045 Owen Lane. Photos are of Prosperity model home
- Type:
- Office
- Sq.Ft.:
- 1,813
- Status:
- Active
- Beds:
- n/a
- Year built:
- 2004
- Baths:
- MLS#:
- PAMC2120156
ADDITIONAL INFORMATION
Commercial end unit for sale. This clean, efficient space features a large reception area with 4 sizable office suites, each with a slider door to let in bright light and fresh air. This unit also features a large kitchenette/break room and a large powder room. Nicely placed inside a tree lined property, this space is the perfect comfortable setting to grow your business. Call for an appointment today.
$498,000
624 Fairhill Rd Hatfield, PA 19440
- Type:
- Single Family
- Sq.Ft.:
- 1,440
- Status:
- Active
- Beds:
- 4
- Lot size:
- 0.4 Acres
- Year built:
- 1935
- Baths:
- 2.00
- MLS#:
- PABU2081370
- Subdivision:
- Blooming Glen
ADDITIONAL INFORMATION
$699,999
192 Wynne Way Hatfield, PA 19440
- Type:
- Single Family
- Sq.Ft.:
- 2,028
- Status:
- Active
- Beds:
- 5
- Lot size:
- 0.77 Acres
- Year built:
- 1999
- Baths:
- 4.00
- MLS#:
- PAMC2119516
- Subdivision:
- None Available
ADDITIONAL INFORMATION
Beautiful modern 2400+sq/f living space colonial home in North Penn Scholl District . Over 3/4 of acre on fantastic cul-de-sac neighborhood with gorgeous, fenced backyard, with 9 feet deep, upgraded, decorated swimming pool - for relaxing and entertaining guests on the pool party. Three garden zones with sprinkling system. Lower-level: full finished basement, custom made sauna, wet bar, full bathroom with frameless shower, recreation room, extra bedroom and storage room. Heated flooring and baseboard heating. Main level: Living room, Dining room and family room with gas operated fireplace with hardwood floors, 5 years old custom-made kitchen with wet bar built-in microwave and self-cleaning oven. Flooring with 24x24 ceramic tiles, fully tiled powder room and laundry. Upper level: four bedrooms. Master bedroom with sitting aria and glass door leading to the balcony. Master bathroom with jacuzzi and jets shower fully tiled and heated flooring . Hallway bathroom 24x24 floor ceramic tiles. And three more bedrooms. Hardwood flooring, all closets with mirror doors. Spotlights through the house. Replaced Kohler toilets with bidet Also 22kw gas operated generator, 2 zoning air condition system. 1st unit 4000 BTU -- 1 year old, 2nd unit 1500 BTU --2years old. Replaced windows about 5years old, 50 gal water heater about 2 years old, gas operated house heater Lennox 1 year old. Whole house thermo insulated, new siding. Entry door about 2 years old
$547,990
1185 Weston Way Hatfield, PA 19440
- Type:
- Townhouse
- Sq.Ft.:
- 2,144
- Status:
- Active
- Beds:
- 2
- Lot size:
- 0.08 Acres
- Baths:
- 2.00
- MLS#:
- PAMC2117902
- Subdivision:
- Del Webb North Penn
ADDITIONAL INFORMATION
Move in Spring 2025 to our Turin Town home!! Del Webb North Penn is a brand new Luxury Active Adult community with NEW CONSTRUCTION homes, resort style amenities and a full time Lifestyle Director. This Florence home offers an open layout, huge loft and the chance to choose all of your own options. Photos are of Turin model home but representative of the spaces inside this home.
- Type:
- Single Family
- Sq.Ft.:
- 2,300
- Status:
- Active
- Beds:
- 3
- Lot size:
- 0.52 Acres
- Year built:
- 1977
- Baths:
- 3.00
- MLS#:
- PAMC2117482
- Subdivision:
- None Available
ADDITIONAL INFORMATION
Back on market - BUYER FINANCING FELL THROUGH! Welcome to your dream home in Hatfield, PA! Nestled on a serene half-acre lot backing up to the Stewart Farmstead, which has been placed on the national register of historic places, this stunning 2,300 sq. ft. home offers unparalleled privacy and tranquility, making it a true oasis for those seeking peace and quiet away from the hustle of everyday life. From the moment you arrive, the original brick façade and vinyl siding create timeless curb appeal. A one-car garage and two-car driveway offer plenty of parking space, while the front and rear brick walkways add a classic touch. The highlight of the outdoor space is the in-ground pool with an attached hot tub, making the backyard perfect for both relaxation and entertaining. Speaking of relaxation, the backyard is set up with its own private "happy hour" style set up, featuring chairs and a fire pit, perfect for an evening glass of wine as you watch the sunset. Also surrounded by a fenced-in yard and complete with a pool shed, this space is ideal for outdoor living. And with no road access behind the home, you'll enjoy unmatched privacy in your own backyard. As you step inside, you'll find beautifully preserved red oak hardwood floors that run throughout the home. There is also an all season room addition, flooded with natural light, providing even more living space that is perfect to either unwind with a book, or rejuvenate with a nice morning coffee. The spacious family room attached exudes warmth with its brick-front wood-burning fireplace, creating a cozy retreat for colder months. The recently updated kitchen will delight any home chef with its granite countertops, cherry wood cabinetry, and Whirlpool appliances, including an electric range, microwave, garbage disposal, and refrigerator. The kitchen flows seamlessly into the living and dining rooms, both illuminated by abundant natural light, and accented by exposed wood beams, making this space ideal for both casual meals and formal gatherings. Upstairs, youâll find two generously sized hall bedrooms with ample closet space, as well as the large master bedroom. The master suite is your personal sanctuary, complete with a contemporary en suite bath featuring beautiful tile work and a luxurious walk-in shower. With two full bathrooms on the upper level and a half bath conveniently located on the first floor, this home is well-equipped for any familyâs needs. The newly redone roof adds peace of mind, and the home is equipped with forced heat and central air for climate control. A 50-gallon hot water heater provides ample hot water, while the 200-amp electrical panel ensures the home is well-powered for modern living. With great ceiling height, the basement is currently being used as a home office but offers endless possibilities for conversion into a finished basement to expand your living space. Conveniently located just minutes from Route 309, this home offers easy access to major transportation routes, making commuting a breeze. Youâre also just a short drive from the Montgomery Mall and numerous shopping and dining options. The Colmar train station is nearby, providing easy public transportation for those using SEPTA to commute to the city. And, of course, the home is in the award-winning North Penn School District, known for its excellent schools, athletic programs, and strong sense of community. Donât miss this incredible opportunity to own a private retreat that offers the perfect blend of luxury, comfort, and convenience. Schedule your private tour today and make this dream home yours!
- Type:
- Single Family
- Sq.Ft.:
- 2,683
- Status:
- Active
- Beds:
- 4
- Lot size:
- 1.82 Acres
- Year built:
- 1800
- Baths:
- 3.00
- MLS#:
- PAMC2116286
- Subdivision:
- Country Meadows
ADDITIONAL INFORMATION
Welcome to a fantastic historic home which has been lovingly brought into the 21st century. The property consists of the home, 2 large studios, a single garage and a barn which can house 4 larger vehicles, all on 1.8+ acres. The home is now ready for the next generation! THE HOUSE: Heated with hot water radiators powered by an on demand propane hot water system which also heats the water for all day showers (if you really want that!) Cooled with central air conditioning. Hardwood and ceramic flooring throughout, the front rooms upstairs have wide plank heart of pine floors. Replacement windows throughout. The kitchen has a pantry and numerous custom top of the line solid maple painted cabinets with soft close doors and pull-out shelving, there is a pop up shelf in the end cabinet for your Kitchen Aid mixer. The appliances are stainless steel, mostly Kitchen Aid with a Bosch dishwasher and a Panasonic dual microwave/ air fryer. The island houses trash and recycling bins, the dishwasher, a double sink with a commercial style faucet and more cabinetry . There is a small sink near the back door and an automatic skylight. All surfaces are topped with granite. The three full bathrooms have all been remodeled, The first floor bath off the family room has an antique cabinet and mirror as the vanity, the 2nd floor family bath has a vaulted ceiling. The main suite bathroom has a separate WC, a clawfoot tub and walk-in shower, a heated floor and a heated towel rail, double vanity with Carrera marble counters has storage below It has a lockable jewelry cabinet built into the wall. The Family room (off the kitchen) has a wood burning fireplace with slate surround. There are French doors to the back patio which has a screened gazebo with a ceiling fan, fairy lights and power. The dining room has a lighted, built in floor to ceiling cabinet (with pull out shelves for all your dining room needs. It has French doors to the deck, and access to the kitchen and the Living room. The Living room has windows on 3 sides, built in oak cabinetry with window seats and a propane fireplace, and loads of book shelves. Upstairs, turn right to the main bedroom suite and laundry. The bedroom has windows on three sides, a vaulted ceiling and French doors to a balcony. The front bedroom has a large shared closet with the middle bedroom. The middle bedroom has access via stairs to the attic. The fourth bedroom is currently being used as an office. OUTBUILDINGS The large driveway gives access to the studios, the single garage and the barn. French doors lead into the studios, the front one being slightly larger than the rear. With lots of windows, built-in shelving and bookcases these spaces could have many different uses. The current owners use portable heaters and cooling, but it would not be difficult to add a split system here. Next to the studios is a single car garage (13'w x 20' deep) with a remote controlled door and a person door to the side. The barn is south facing and is divided into two unequal sides. Elder neighbors told the current owners it was originally a bank barn which had a fire in the 1960s and was rebuilt, The left bay with the 10' high remote controlled door and the person door has half stone walls and an interior door to the other side, lots of windows and is approx. 16' wide by 31' deep. It has a commercial propane garage heater. The right side has three sliding wooden barn doors and is approx. 33' wide by 31' deep. The barn has new (2024) 200 amp dedicated electric service billed separately from the house electricity.
- Type:
- Single Family
- Sq.Ft.:
- 1,464
- Status:
- Active
- Beds:
- 2
- Lot size:
- 0.04 Acres
- Year built:
- 2004
- Baths:
- 2.00
- MLS#:
- PAMC2116608
- Subdivision:
- Tarrington Village
ADDITIONAL INFORMATION
Welcome to your dream home in the highly sought-after 55+ community of Tarrington Village! This delightful 2-bedroom, 2-bathroom residence boasts charming curb appeal, complete with a white picket fence and a welcoming walkway leading to the front door. Step inside the foyer with hardwood floors and you'll immediately appreciate the spacious open floor plan. The eat-in kitchen is perfect for culinary enthusiasts, offering a built-in microwave, gas cooking, pantry, and plenty of cabinet and counter space. Adjacent to the kitchen is a formal dining room that flows seamlessly into the inviting living room, featuring crown molding, chair rail detailing, and access to a peaceful back patio. Here, you can relax and enjoy the outdoors, with convenient access to the community walking path. The primary bedroom suite is a serene retreat, featuring a walk-in closet, an additional linen closet, and an en-suite bath complete with double sinks and a walk-in shower. The second bedroom offers its own full bath across the hall, complete with a tile floor and a tub/shower combination. Convenient main-floor laundry with a utility sink adds to the ease of living, while the insulated walk-up attic space, featuring a double window, offers ample storage or the potential to create an additional living area, home office, or hobby room. This home also includes a one-car attached garage and is ideally located close to shopping, dining, and major roadways, making it both convenient and comfortable. Donât miss your chance to make this charming home yours!
$609,000
1020 Campbell Way Hatfield, PA 19440
- Type:
- Townhouse
- Sq.Ft.:
- 2,431
- Status:
- Active
- Beds:
- 3
- Lot size:
- 0.13 Acres
- Year built:
- 2022
- Baths:
- 3.00
- MLS#:
- PAMC2115980
- Subdivision:
- Del Webb North Penn
ADDITIONAL INFORMATION
New price! Opportunity knocks! Welcome to 1020 Campbell Way, located in Del Webb North Penn, a premier Active Adult community in Montgomery County. The only home in the community without the wait! This stunning 2/3 Bedroom 2 1/2 Bath end unit townhome offers a carefree lifestyle that you will enjoy. Many amenities await including an 8000+ sqft clubhouse w/ fitness center, tennis, bocce and pickleball courts and a swimming pool. The association provides a low maintenance lifestyle with common area maintenance, landscaping of front, side and rear yards, entrance gates, snow removal of driveway aprons and sidewalks and trash/recycling all included in your monthly fees. This Florence model townhome is one of the largest & most sought after in the community .Enjoy the culinary delights of a top-of-the-line kitchen, complete with high-end appliances, ample counter space, and custom cabinetry. Ideal for both everyday meals and entertaining guests. Cozy up by the beautiful gas fireplace, adding both warmth and a touch of sophistication to your living space .Large windows and smart design ensure the home is bathed in natural light, creating a bright and cheerful environment throughout the day. The stunning primary suite located on the main level is bathed in natural light & tastefully decorated. A spacious bathroom is attached which includes a tile shower, dual vanity & a huge walk in closet. Adaptable to your needs, the versatile flex room can serve as an office, den, or guest room. French doors add a stylish touch and provide privacy when needed. The second floor features a spacious living area , perfect for relaxing, watching TV or entertaining. There is a large bedroom with a walk in closet & a full bathroom . This level offers plenty of space for visiting family or guests. Two large closets provide lots of room for all of your storage needs .Donât miss the opportunity to make this exceptional property your new home. Schedule a tour today and experience the perfect setting for your next chapter! Welcome Home!
- Type:
- Single Family
- Sq.Ft.:
- 2,080
- Status:
- Active
- Beds:
- 3
- Lot size:
- 0.03 Acres
- Year built:
- 2002
- Baths:
- 3.00
- MLS#:
- PAMC2114354
- Subdivision:
- Heather Meadows
ADDITIONAL INFORMATION
Welcome to your new home! This beautifully maintained townhome offers a perfect blend of comfort and convenience in a serene neighborhood. Boasting 3 spacious bedrooms and 2.5 baths, this residence provides ample space for both relaxation and entertaining. The inviting living room features a cozy fireplace, creating a warm and open atmosphere. The expansive master bedroom is a true retreat, complete with a generous walk-in closet and a luxurious master bathroom, designed for ultimate relaxation. Two additional well-sized bedrooms offer ample closet space and comfort for family or guests. Convenience is key with a second-floor laundry, ensuring chores are a breeze. The unfinished basement provides endless possibilities, with plenty of room for storage, a home gym, or your own personal touch. Step outside and enjoy the quiet neighborhood, perfect for leisurely walks along nearby trails or a short stroll to Heritage Park. You'll also appreciate the close proximity to major roadways like Route 476 and 309, making commuting easy. Located within the highly regarded North Penn School District, this home is also close to many shopping centers, dining options, and other essential services. Don't miss the opportunity to make this exceptional townhome yours!
- Type:
- Land
- Sq.Ft.:
- n/a
- Status:
- Active
- Beds:
- n/a
- Lot size:
- 2 Acres
- Baths:
- MLS#:
- PAMC2114430
ADDITIONAL INFORMATION
Industrial land with preliminary final land development approval for a 20,000 SF building. Close proximity to I-476 and Rt 309. NPDES permit already in hand.
$425,000
428 Koffel Road Hatfield, PA 19440
- Type:
- Single Family
- Sq.Ft.:
- 1,512
- Status:
- Active
- Beds:
- 3
- Lot size:
- 0.7 Acres
- Year built:
- 1946
- Baths:
- 2.00
- MLS#:
- PAMC2110868
- Subdivision:
- None Available
ADDITIONAL INFORMATION
Welcome to 428 Koffel Rd, a unique opportunity to own this 3 Bedrooms 2 Baths single house with in-ground pool, and a large backyard, house is located on 0.70 Acre lot in a desirable and quiet neighborhood. Offering New Kitchen, New A/C, heated tile floors in the kitchen, dining-room and living-room area. Schedule yourt appointment today!!!
$699,900
205 Mill Road Hatfield, PA 19440
- Type:
- Single Family
- Sq.Ft.:
- 3,150
- Status:
- Active
- Beds:
- 4
- Lot size:
- 1.41 Acres
- Year built:
- 1954
- Baths:
- 3.00
- MLS#:
- PABU2074520
- Subdivision:
- None Available
ADDITIONAL INFORMATION
Welcome to your dream home on Mill Rd in Hatfield, where modern comfort meets timeless elegance on a generous 1.41-acre lot. Originally a ranch, this beautifully reimagined colonial-style residence now boasts four spacious bedrooms and 2.5 luxurious bathrooms. As you enter, you'll be greeted by a welcoming foyer. To the left of the foyer is a front room with glass French doors, perfect for a private office or an additional fifth bedroom. The heart of the home is the gourmet kitchen, featuring ample cabinetry, stainless steel appliances, a central island, and a breakfast nook. Just across from the kitchen, the inviting living room offers a warm wood-burning fireplace and easy access to the expansive backyard. Step outside and envision endless possibilities on this vast open lot, perfect for hosting grand parties or enjoying serene mornings and peaceful evenings. The detached garage, expanded to a three-car capacity, and a driveway that comfortably accommodates eight cars, ensure plenty of parking for family and guests. The partially finished basement is a blank canvas, ready to be transformed into a man cave, gym, playroom, or anything your heart desires. Venture upstairs to discover the luxurious primary suite, complete with three closets and an en-suite bathroom that exudes spa-like tranquility. Dual vanities, a large custom shower, and a soaking tub offer a perfect retreat. Three additional well-sized bedrooms share a thoughtfully designed hallway bathroom with a double vanity and separated shower/toilet area, making mornings a breeze for multiple household members. The convenience continues with a dedicated laundry room located at the end of the hallway, keeping chores efficient and out of sight. Storage will never be an issue with the high-pitched attic, providing extra space and housing a brand-new HVAC unit. Efficient propane-fired gas heating ensures warmth throughout the home. This propertyâs prime location near major highways and transit offers easy access to the city and beyond, making it perfect for those seeking both tranquility and convenience. Don't miss your chance to make this exceptional house on Mill Rd your forever home. Schedule a showing today and step into a world of comfort, elegance, and endless possibilities. Don't miss the virtual walk-through video and TWO OPEN HOUSES -- 7/12/24 from 5-7pm AND 7/14/24 from 1-3pm!
$155,000
Diamond Street Hatfield, PA 19440
- Type:
- Land
- Sq.Ft.:
- n/a
- Status:
- Active
- Beds:
- n/a
- Lot size:
- 0.17 Acres
- Baths:
- MLS#:
- PAMC2105130
ADDITIONAL INFORMATION
Attention Investors and Buyers! Fully Approved Building Lot Ready to Go! Zoned R2-Build a single family home. Public Water and Public Sewer hook ups on site. Lot is 50' x150', .17 Acres. Setbacks- 30' Front Yard, 40' Rear Yard Setback and 8' Side Yards. Hatfield Boro zoning documents attached for all available uses. (R2 Zoning allows for a Duplex. Buyer can go for a variance to build a Duplex, envelope is only 500 sq ft short of needed envelope size. Triplex located on lot next door.)
- Type:
- Other
- Sq.Ft.:
- 1,600
- Status:
- Active
- Beds:
- n/a
- Lot size:
- 0.52 Acres
- Year built:
- 1946
- Baths:
- 1.00
- MLS#:
- PAMC2094548
ADDITIONAL INFORMATION
The 309 Deli! A staple in the community for over 40 years is ready for its new owner! Welcome to the perfect spot to start or expand your business. Whether you would like to continue the business as is or start something new, one thing is for sure, this property has it all. A fantastic location, a well appointed kitchen and all of the equipment ready for you to move your business right in. There is a large built in walk in fridge on the first floor as well as a ton of equipment included with the property. In addtion, multiple freezers are included and two large fridges for beverages or quick take out options. The second floor has a sitting area and a large office as well as a newly renovated half bath. The propert is half an acre and has two garages in the back. Items in the garage are not included with the sale of the property.
$550,000
1742 Creek Road Hatfield, PA 19440
- Type:
- Single Family
- Sq.Ft.:
- 2,616
- Status:
- Active
- Beds:
- 4
- Lot size:
- 0.49 Acres
- Year built:
- 1972
- Baths:
- 3.00
- MLS#:
- PAMC2016046
- Subdivision:
- Hatfield Manor
ADDITIONAL INFORMATION
All offers reviewed Wednesday November 17th at 6 pm!!! Photos Coming Soon. Beautiful Fully Renovated 4 Bed 2.5 Baths, Enter through the Landscaped front yard into the new entry paved way, step into a nice porch into the house, you'll see the formal dinning to your rite and formal living or office space to the Left right in front you'll find kitchen dining area and family room with a cozy fireplace. with lots of light and windows, from here you can see the back yard, with a patio for BBQ or siting outside, a beautiful inground pool an a lovely yard. On the second floor you'll find 3 spacious bedrooms that share a full bath just renovated, plus the master on your left with a fully redone master with double vanity and a beautiful shower, His/her closets, both baths have Boo tooth capable vents. This house also has an unfinish basement ideal for a gym or game room, it has just been updated waterproofed and has 2 New sum pumps, 1 with battery backup and other with that will work by water pressure so you'll never have to worry about water in your basement. 1Yr Water Heater, AC, New Furnace, Pool Equipment. You cant miss it, will go Fast!
© BRIGHT, All Rights Reserved - The data relating to real estate for sale on this website appears in part through the BRIGHT Internet Data Exchange program, a voluntary cooperative exchange of property listing data between licensed real estate brokerage firms in which Xome Inc. participates, and is provided by BRIGHT through a licensing agreement. Some real estate firms do not participate in IDX and their listings do not appear on this website. Some properties listed with participating firms do not appear on this website at the request of the seller. The information provided by this website is for the personal, non-commercial use of consumers and may not be used for any purpose other than to identify prospective properties consumers may be interested in purchasing. Some properties which appear for sale on this website may no longer be available because they are under contract, have Closed or are no longer being offered for sale. Home sale information is not to be construed as an appraisal and may not be used as such for any purpose. BRIGHT MLS is a provider of home sale information and has compiled content from various sources. Some properties represented may not have actually sold due to reporting errors.

