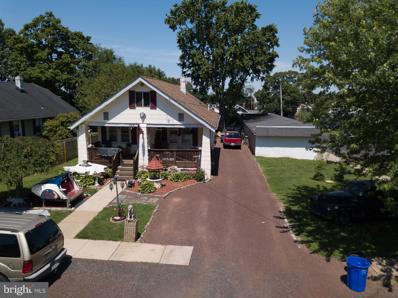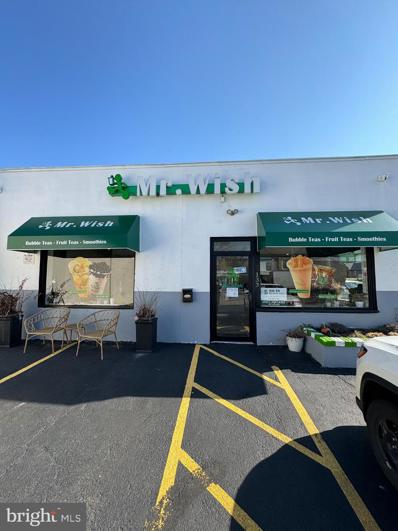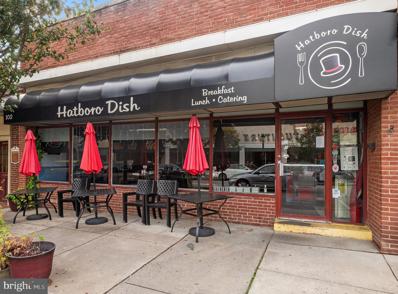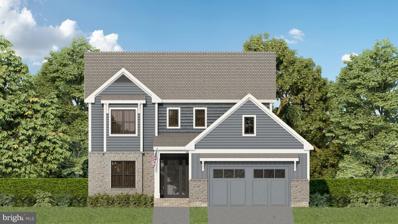Hatboro PA Homes for Rent
- Type:
- Single Family
- Sq.Ft.:
- 1,409
- Status:
- Active
- Beds:
- 3
- Lot size:
- 0.17 Acres
- Year built:
- 1948
- Baths:
- 1.00
- MLS#:
- PAMC2095230
- Subdivision:
- Abbey Downs
ADDITIONAL INFORMATION
Great Opportunity to own this single-family home oozing with potential. This home was built in 1948 and features 3 bedrooms and 1 bathroom, with plenty of living space. ***SPECIAL NOTES: (1) This is a CASH ONLY transaction. (2) Seller to pay Taxes, HOA, and Municipal/Utility Liens. (3) Please read the Auction disclaimers carefully before placing a bid or submitting an offer. ***
$690,000
133 S York Road Hatboro, PA 19040
- Type:
- Retail
- Sq.Ft.:
- 80
- Status:
- Active
- Beds:
- n/a
- Lot size:
- 0.21 Acres
- Year built:
- 1935
- Baths:
- MLS#:
- PAMC2093710
ADDITIONAL INFORMATION
Free standing commercial building with ample parking lot in high traffic area. Corner of York Road and Byberry Road in the center of Hatboro. Parking lot rear and side included. FORMER TEA SHOP WITH ALL EQUIPMENT INCLUDED.
$250,000
S 102 Road Hatboro, PA 19040
- Type:
- Business Opportunities
- Sq.Ft.:
- n/a
- Status:
- Active
- Beds:
- n/a
- Lot size:
- 0.06 Acres
- Year built:
- 1950
- Baths:
- MLS#:
- PAMC2086616
ADDITIONAL INFORMATION
Seller Asking For Offers And Is Motivated. Welcome To The Hatboro Dish In The Heart Of Hatboro's Business District. This Local Favorite Gathering Place Has Long Been A Vital Meeting Place For Friends And Soon To Be Friends. In Most Small Towns, It Is The Role OF The Restaurant To Provide A Comfortable Meeting Place For People To Talk, Argue, Laugh, Celebrate And Enjoy The Reality Of Where They Live, To Be The One Constant In The Community. The Hatboro Dish Has Been And Continues To Be That Place And The Business Has Grown From Not Just A Local Eatery Offering Hardy Meals From A Well Defined, Diverse Menu To A Full Service Catering Operation Under The Guidance Of The Current Owners. Through Community Relationships, They Have Established Themselves As A Quality Caterer Handling Dozens Of Corporate Clients And Their Events. Their Dine In Offers Seating For 75 Patrons And Extends To Their Outdoor Seating Which Allows For An Additional 16 Diners Who Want To Enjoy Watching Life Pass By On Main Street. Like Many Small Towns, Hatboro Is Experiencing Some New Proposed Development Which Will Bring Additional Revenue Opportunities To The New Ownership. The Former CVS SIte at 24-28 S. York Road Is Being Slated For Residential Development In The Form Of Apartments As Is 21-23 And 37 N. York Road Which Has A Plan For A 3 Story, 102 Residential Apartment Project. The Long Standing Gamburg's Furniture Department Store Is Closing After 9 Decades And In All Likelihood Will Head In The Same Direction, Which Is Directly Across The Street From The Hatboro Dish. Hatboro Borough Will Need Eating Venues To Support All This Residential Development Occurring On Main Street Within Walking Distance Of These New Upscale Apartment Living Units. The Restaurant Currently Operates 7 Days A Week And Is Open From 6 In The Morning Until 2 In The Afternoon. This Local Diner And Restaurant Is Well Known For Its Home-Style Breakfast And Lunch Menu Items But The New Ownership Could Offer Evening Dining Hours With A BYOB Business Plan To Provide An Additional Revenue Stream If They So Choose. Perhaps You Have A Food Truck And Are Looking To Move Into A Brick And Mortar Location, Well This Is Turnkey Opportunity You Want To Explore. Please Respect The Owners Privacy And Do Not Approach Any Employees Or Staff During The Course Of Business. Please See Documents For List Of F.F. & E. Included With The Sale.
- Type:
- Single Family
- Sq.Ft.:
- 2,010
- Status:
- Active
- Beds:
- 3
- Lot size:
- 3.64 Acres
- Year built:
- 2023
- Baths:
- 3.00
- MLS#:
- PAMC2054942
- Subdivision:
- None Available
ADDITIONAL INFORMATION
Pre Sale / Pre Construction Farmhouse style Homes ( 3 Models to choose from). There is NO SAMPLE. New Construction. Equal parts casual and chic. This is the epitome of elegant yet comfortable living. This 4- bedroom new construction home located in the Horsham-Hatboro school district. A little bit country, A little bit Industrial and...a whole lot of white paint. Neutral hues, wood accents and clean lines Let's begin our tour outside- 30 yr architectural roof shingles with standing seam modern farmhouse metal roof accents. Mix of vertical, horizontal and shaker craftsman white board and batten maintenance free siding, -spotlighting white tundra brick with contrasting dark exterior windows. Front porch highlights 6 x 6 architectural craftsman columns with upgraded boxed beam trim. Look above front porch to see beaded board under front porch. Artisan Industrial barn exterior lights flanking exterior glass double entry doors and above the 2-car side entry garage. Step inside to find -attention on blending rustic moments with sleek accents. Dramatic 9" high ceilings abound on first floor and 8"ceilings on second floor, solid oak-stained staircase with painted risers-artful spaces and plank floors abound. This spacious home boosts the open concept living with every amenity on one's wish list: home office/den, gourmet kitchen w/ extended island, granite/quartz counters, white shaker style soft close cabinetry, SS appliances, pendants above island, walk in pantry, under cabinet lighting package, gourmet kitchen hood vented to exterior. kitchen eating area opening up to exterior for your alfresco dining. Expansive family room with board and batten floor to ceiling accented fireplace wall w/ direct vent propane burning fireplace. Extended mud room/drop zone with storage space galore. Second level laundry room. Second level highlights: Owners Suite with all the luxury of your favorite hotel-no reservations required. Headlining dual door foyer entrance into owner's suite with dramatic coffered ceiling, expansive closet, large walk-in shower and dual vanities. Show stopper free standing soaking tub. A space you will never want to leave. In addition to hall bathroom, 4th bedroom has an adjoining private full bath. This home is packed with all the extras on one's wish list. Fresh. Clean & totally current. This is Happily Ever After ... Still time for buyer to make some selections.
© BRIGHT, All Rights Reserved - The data relating to real estate for sale on this website appears in part through the BRIGHT Internet Data Exchange program, a voluntary cooperative exchange of property listing data between licensed real estate brokerage firms in which Xome Inc. participates, and is provided by BRIGHT through a licensing agreement. Some real estate firms do not participate in IDX and their listings do not appear on this website. Some properties listed with participating firms do not appear on this website at the request of the seller. The information provided by this website is for the personal, non-commercial use of consumers and may not be used for any purpose other than to identify prospective properties consumers may be interested in purchasing. Some properties which appear for sale on this website may no longer be available because they are under contract, have Closed or are no longer being offered for sale. Home sale information is not to be construed as an appraisal and may not be used as such for any purpose. BRIGHT MLS is a provider of home sale information and has compiled content from various sources. Some properties represented may not have actually sold due to reporting errors.
Hatboro Real Estate
The median home value in Hatboro, PA is $415,000. This is higher than the county median home value of $298,200. The national median home value is $219,700. The average price of homes sold in Hatboro, PA is $415,000. Approximately 58.71% of Hatboro homes are owned, compared to 39.91% rented, while 1.38% are vacant. Hatboro real estate listings include condos, townhomes, and single family homes for sale. Commercial properties are also available. If you see a property you’re interested in, contact a Hatboro real estate agent to arrange a tour today!
Hatboro, Pennsylvania has a population of 7,436. Hatboro is less family-centric than the surrounding county with 29.75% of the households containing married families with children. The county average for households married with children is 35.13%.
The median household income in Hatboro, Pennsylvania is $69,264. The median household income for the surrounding county is $84,791 compared to the national median of $57,652. The median age of people living in Hatboro is 38.5 years.
Hatboro Weather
The average high temperature in July is 86.4 degrees, with an average low temperature in January of 23.7 degrees. The average rainfall is approximately 47.4 inches per year, with 19.1 inches of snow per year.



