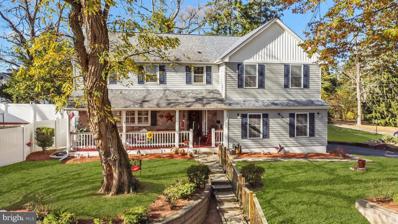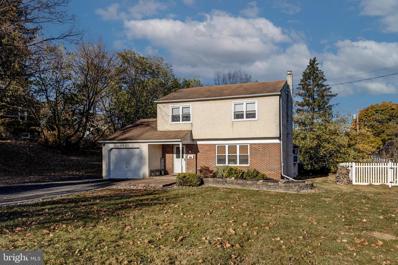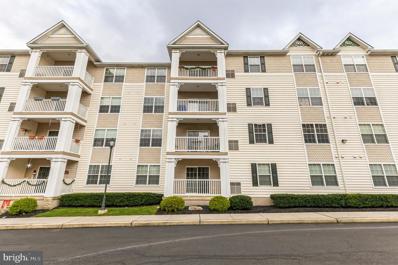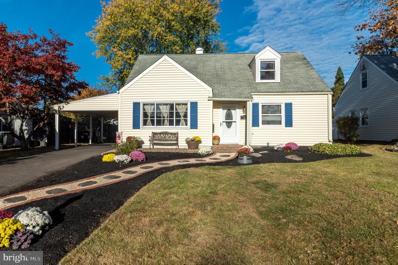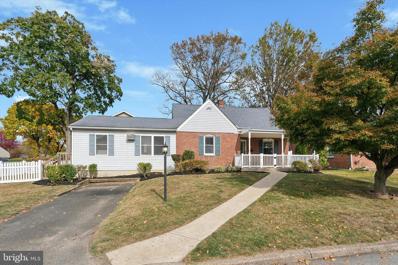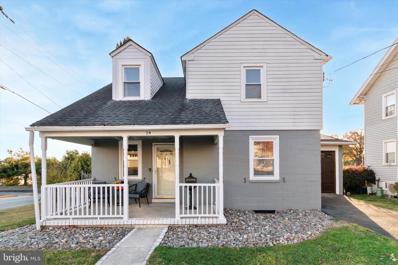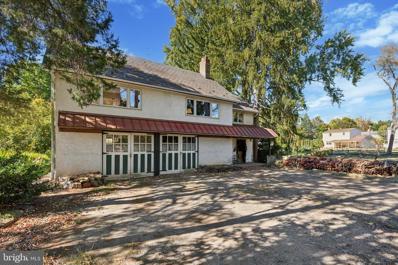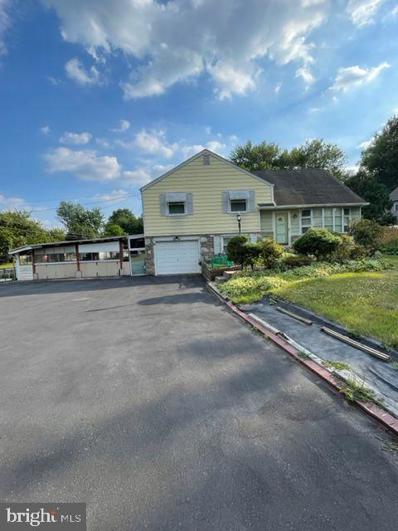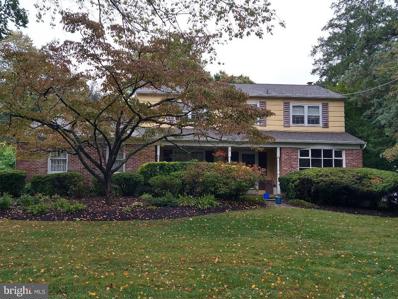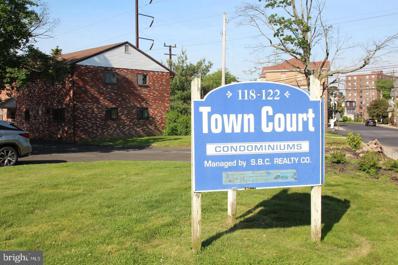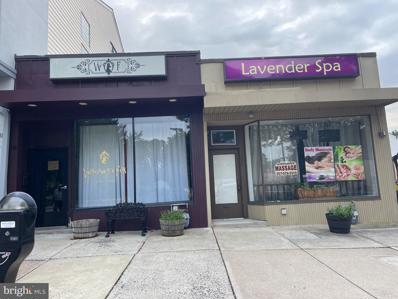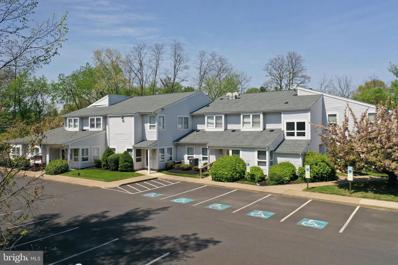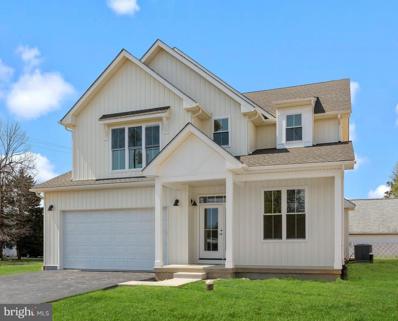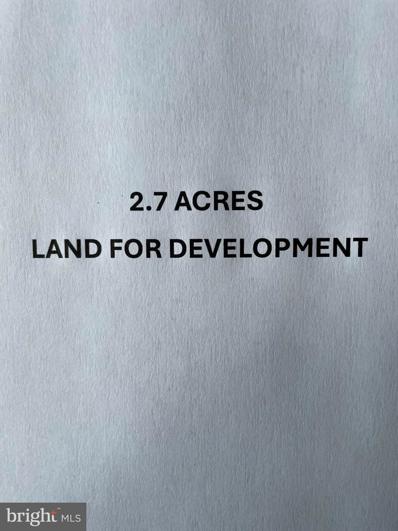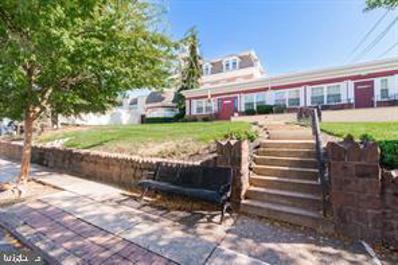Hatboro PA Homes for Rent
The median home value in Hatboro, PA is $412,500.
This is
lower than
the county median home value of $419,100.
The national median home value is $338,100.
The average price of homes sold in Hatboro, PA is $412,500.
Approximately 54.36% of Hatboro homes are owned,
compared to 39.66% rented, while
5.98% are vacant.
Hatboro real estate listings include condos, townhomes, and single family homes for sale.
Commercial properties are also available.
If you see a property you’re interested in, contact a Hatboro real estate agent to arrange a tour today!
$664,800
3805 Reiniger Road Hatboro, PA 19040
- Type:
- Single Family
- Sq.Ft.:
- 2,118
- Status:
- NEW LISTING
- Beds:
- 3
- Lot size:
- 0.45 Acres
- Year built:
- 2002
- Baths:
- 2.00
- MLS#:
- PAMC2122706
- Subdivision:
- None Available
ADDITIONAL INFORMATION
Move right into this custom ranch home built by LaRosa Builders! Built with the highest quality materials and attention to detail, this home is one of a kind. The inviting patio welcomes you as you approach the property. Enter to the bright living room and adjacent dining room, both with beautiful hardwood floors. The eat-in kitchen has a plethora of wood cabinets, an island with seating and a large window overlooking the lovely grounds. The airy Rec Room features a tiled gas fireplace, cathedral ceiling with skylights, built-in shelving and 12 foot Anderson sliders to the back patio. Mudroom/laundry room with built in shelving is also on the first floor. The spacious primary bedroom with trey ceiling, recessed lighting, walk-in closet, and attached primary bath with walk-in shower is perfect for relaxing after a long day. Two additional ample sized bedrooms and an additional full bath with built-in shelving, jetted tub and shower complete the main level. The large basement with 9 foot foundation is ready to finish and allows for plenty of storage. An added highlight is the floored attic with floor joists installed for ease of finishing, creating extra living space. The attached two car garage has built-in shelving, sealed concrete floor and a loft ceiling. The professionally landscaped backyard features a paver patio with pergola and electric, and gas line hookup for a gas grill or fireplace. New Timberline roof, newer 75 gallon gas hot water heater, and so much more⦠Conveniently located in a quiet neighborhood, close to shopping, parks, transportation and major roadways, this home is a must see!
$669,900
2 Lantern Lane Hatboro, PA 19040
- Type:
- Single Family
- Sq.Ft.:
- 3,316
- Status:
- NEW LISTING
- Beds:
- 5
- Lot size:
- 0.22 Acres
- Year built:
- 1963
- Baths:
- 4.00
- MLS#:
- PAMC2121988
- Subdivision:
- None Available
ADDITIONAL INFORMATION
Welcome to 2 Lantern Lane, a truly remarkable home nestled in the charming community of Hatboro. This stunning property combines modern conveniences with timeless elegance. As you arrive, mature trees and lush landscaping set a tranquil tone along this peaceful street. Upon entering, you're immediately captivated by an abundance of natural light flowing seamlessly from room to room. Down the hallway, a beautifully updated kitchen awaits, featuring striking granite countertops, stainless steel appliances, and a large bay window that bathes the space in sunlight. Step down into the family room, where a renovated walk-in brick fireplace with a pellet stove creates a warm, inviting focal point, perfect for cozy gatherings. This space also includes an updated half bath and direct access to the fenced-in backyard. The formal dining room offers plenty of room for a full dining set and opens through a sliding door to the backyard, ideal for entertaining. Nearby, the bright and cheerful living room is adorned with plantation shutters, creating a cozy ambiance. A hallway leads to a convenient two-car garage, completing the main level. Upstairs, discover a gorgeous primary suite featuring a spacious walk-in closet, a separate laundry room, and a spa-like full bathroom with dual vanities, a luxurious soaking tub, and a tile-surround walk in showerâyour own private oasis. Down the hall, four additional bedrooms one of witch has an attached full luxurious bathroom all offer ample closet space and a convenient updated hall bath to service the other three bedrooms. The basement offers a spacious and open layout, providing endless possibilities for customization to suit your needs. With ample room for storage, recreation, or a home gym, this versatile space is ready for a new owner to transform it into their ideal retreat. The potential here is limitless, making it the perfect canvas for your vision. Completing the basement is a secondary laundry room with a washer and dryer. Heading outside is where you will be greeted by the fully fenced in rear yard with white vinal fence and an inviting inground pool. This area is perfect for all your summer entertaining needs and family gatherings. This home seamlessly blends style, comfort, and functionalityâtruly a haven for its future owners. Close to all amenities, shopping, train station, restaurants, highways and walking distance to town. Showings start Friday 11/8/2024 at the Open house 4-6pm.
- Type:
- Single Family
- Sq.Ft.:
- 1,756
- Status:
- NEW LISTING
- Beds:
- 3
- Lot size:
- 0.29 Acres
- Year built:
- 1978
- Baths:
- 2.00
- MLS#:
- PAMC2122180
- Subdivision:
- None Available
ADDITIONAL INFORMATION
Welcome to your new home at 2805 Parkside Avenue! Located in Upper Moreland Township, this colonial offers over 1700 square feet of living space with a total of 3 bedrooms and 1.5 baths. On the 1st floor, you will find both the bright formal living and dining rooms with newer engineered hardwood cherry floors (2016) which add a sense of warmth to the space. Step through the french doors into the spacious family room featuring vaulted ceiling with wood beams, wood burning brick fireplace, a continuation of the cherry hardwood floors and sliding door to the screened in back porch. One very cool feature is the hidden storage drawer built into the step down from the dining room. This is a room you'll never want to leave. Adjacent to the dining room is the kitchen with its rustic yet modern charm featuring a slate tile floor (2010), wood beams and brick backsplash. The combination of the cool slate with the warmth of the brick creates a unique aesthetic with its wood cabinetry (2011) and stainless steel appliances. Plenty of counterspace surrounds the kitchen with a seating area for a few bar stools. Off the kitchen you will find the powder room, laundry room with door leading to the backyard, access to the basement as well as the one car garage. Upstairs you will find 3 bedrooms with 1 full bath. Up the steps and down the hallway are the hand scraped maple sedona hardwood floors. The primary bedroom comes complete with walk in closet, double windows and access to the full bath. The basement is fully finished with grey oak flooring (2020) and offers enough space for a sitting area in addition to office space and/or workout area. Oil tank and sump pump can be found in the closet areas as well as additional storage space. Save on heating costs with the 3 zone heating ( 1st floor, 2nd floor and family room). Double wide driveway as well as additional parking on the side of the house is an added bonus. Located within minutes to the PA Turnpike and all other major arteries of transportation, this home is situated in a prime location for everything you may need. Grocery stores, restaurants, shopping, minutes to downtown Hatboro and the train station and highly desired Upper Moreland Schools this home has it all. Schedule your appointment today to view this special home.
- Type:
- Single Family
- Sq.Ft.:
- 1,704
- Status:
- NEW LISTING
- Beds:
- 2
- Lot size:
- 0.04 Acres
- Year built:
- 2008
- Baths:
- 2.00
- MLS#:
- PAMC2122204
- Subdivision:
- Victorian Village
ADDITIONAL INFORMATION
Welcome to this exceptional, rarely available 2-bedroom, 2-bathroom home in the highly desirable 55+ community of Victorian Village. Carefully designed and lovingly maintained by the original owners, this residence combines comfort with practicality for a truly inviting living experience. As you step into the entrance foyer, youâre greeted by a double coat closet and access to a large laundry room. The spacious eat-in kitchen features ton of cabinets and counter space, a breakfast bar that opens to a large breakfast room, offering lots of space for meals and casual gatherings. The formal living room opens onto a private balcony, perfect for enjoying morning coffee or a moment of relaxation. Currently set up as a family room, the versatile dining room provides flexible space to suit your needs. The generously sized primary bedroom suite includes a walk-in closet, and an en-suite bathroom with double sinks and a stall shower. The second bedroom, also spacious, is conveniently located near the hall bathroom featuring a double sink and stall shower. Additional storage is found in a large hall closet. Victorian Village is such a wonderful community that offers a community center with fitness room, kitchen, game room, billiards room, dedicated parking and elevator access in your building. The location is unbeatable-you are minutes away from transportation, dining, shopping, Produce Junction and major roadways. Don't miss out on this rare opportunity to own a lovingly maintained home in a vibrant, amenity-rich 55+ community. Schedule a showing today!
$399,900
712 Preston Lane Hatboro, PA 19040
- Type:
- Single Family
- Sq.Ft.:
- 1,756
- Status:
- Active
- Beds:
- 4
- Lot size:
- 0.16 Acres
- Year built:
- 1950
- Baths:
- 1.00
- MLS#:
- PAMC2121212
- Subdivision:
- Willow Way
ADDITIONAL INFORMATION
Welcome to 712 Preston Lane, a charming 4-bedroom, 1-bath home nestled in a delightful neighborhood that is simply adorable! This inviting residence features a well sought after first-floor primary bedroom, which is perfect for first floor living. The home boasts an open layout, new carpeting, new luxury vinyl plank flooring, and has ample natural light flooding the living spaces. The well-maintained yard is ideal for outdoor gatherings, the back covered patio is an awesome spot to enjoy your morning coffee or entertain. Gardeners will be delighted with the greenhouse included in the back yard, not to mention the shed. The covered carport is a huge plus on those rainy days! Located within Upper Moreland Township School District, this property offers both comfort and community. Convenient location for commuting, shopping and restaurants! Donât miss your chance to make this lovely house your new home!
$479,000
26 Harding Avenue Hatboro, PA 19040
- Type:
- Single Family
- Sq.Ft.:
- 1,872
- Status:
- Active
- Beds:
- 3
- Lot size:
- 0.16 Acres
- Year built:
- 1930
- Baths:
- 2.00
- MLS#:
- PAMC2121914
- Subdivision:
- None Available
ADDITIONAL INFORMATION
This Circa 1930 3 BR, 1.5 Bath Craftsman Style Colonial is full of Charm from Top to Bottom. Before you even Step Inside you will Picture Yourself Relaxing on the Covered Front Porch. Upon Entry you will See Laminate Plank Floors Traversing the Huge Livingroom and Separate Dining Room with itâs Cozy Brick Gas Fireplace just waiting for the Chilly Nights around the Corner. Wide Trim and Deep Baseboards Catch Your Eye and a Convenient Half Bath is Present. The Kitchen Features a Gas Stove, D/W, Food Disposal, Stainless Steel Sink and even the Refrigerator Stays. Upstairs you will Find 3 Nicely Sized Bedrooms all with Pine Floors. One of the Ancillary Bedrooms includes Stairs to Walk up to a Spacious Floored Attic perfect for additional Storage Space. The Full Bath Offers a Shower over Tub and a Double Sink Top Vanity to Round Out Level Two. A Full Unfinished Basement with Washer & Dryer are also Present. Outside You will Love the Covered Rear Deck Overlooking a Refreshing Above Ground Pool. The Current Owners have even brought in Sand so that you Have your Own âBeachâ right out your Back Door. And you will never Worry when Company Comes to Call. The Paved Driveway Leading back to the Oversized Detached Garage fits about 7 Cars Comfortably and there is also Plenty of âOn Streetâ Parking. If all of this doesnât have you saying âSOLDâ⦠you will also become part of a Wonderful Community where you are just a block away from the Heart of the Borough with itâs great selection of Restaurants and Shops. The Popular Hatboro Swim Club, Union Library and Train Station are also nearby and there are always tons of fun Events like the Annual Car Show and Holiday Parade. I know what you are thinking and you're rightâ¦There is Something for Everyone!
$444,900
8 James Road Hatboro, PA 19040
- Type:
- Single Family
- Sq.Ft.:
- 1,550
- Status:
- Active
- Beds:
- 4
- Lot size:
- 0.17 Acres
- Year built:
- 1940
- Baths:
- 3.00
- MLS#:
- PAMC2121418
- Subdivision:
- None Available
ADDITIONAL INFORMATION
Welcome to 8 James Rd, a delightful residence nestled in the sought-after Hatboro-Horsham School District! This spacious home features a total of 4 bedrooms and 3 full bathrooms, making it perfect for families or those seeking extra space. On the first floor, youâll find three generously sized bedrooms and two full bathrooms, providing comfort and convenience for everyday living. The former addition features the master suite including a private living space, large bedroom, and full bathroom! The master suite has a private entrance from the side yard. Ascend to the second floor to discover an additional bedroom with its own living space and a full bathroomâideal for guests, children, or a private office. Set on a large, fenced-in corner lot, this property boasts plenty of room for outdoor activities, gardening, or simply enjoying the fresh air. The fenced in front patio and expansive yard offers endless possibilities for your personal oasis. Additionally, the large basement provides ample storage space or the potential for additional living area, making this home as functional as it is charming. Located off York Rd, this property is in close walking distance from all of Hatboro's shops, restaurants, and more! Donât miss the opportunity to make this lovely home yours! Schedule a showing today to experience all that 8 James Rd has to offer.
$349,900
28 W Lehman Avenue Hatboro, PA 19040
- Type:
- Twin Home
- Sq.Ft.:
- 1,733
- Status:
- Active
- Beds:
- 4
- Lot size:
- 0.16 Acres
- Year built:
- 1900
- Baths:
- 2.00
- MLS#:
- PAMC2120884
- Subdivision:
- None Available
ADDITIONAL INFORMATION
Welcome to 28 W Lehman Ave, a lovely 3/4 bedroom, 1.5-bathroom home full of charm and character. This home features a spacious layout, including a finished attic that can serve as a bonus room / bedroom, office, or play area. The cozy kitchen opens into a bright dining area, perfect for entertaining guests. The full bath is stylish and modern, while the half bath is conveniently located for visitors. The property has central air and has been converted to gas. Heater was serviced in the last month. Step outside to find a well-maintained yard leading to the standout feature of the property â an oversized detached garage. This huge garage provides ample space for multiple vehicles, a workshop, or extra storage, making it a dream for any hobbyist or car enthusiast. The freshly paved driveway provides additional parking and easy access. Enjoy your morning coffee or relax in the evenings on the charming front porch or the private rear deck. This home offers the perfect balance of comfort, functionality, and space. Located in a peaceful neighborhood, yet walkable to shopping, dining, and major highways, this is a gem you wonât want to miss! Can't forget short walk to the train station! Property is being sold in as is condition.
$650,000
215 Cypress Lane Hatboro, PA 19040
- Type:
- Single Family
- Sq.Ft.:
- 2,144
- Status:
- Active
- Beds:
- 3
- Lot size:
- 0.3 Acres
- Year built:
- 1992
- Baths:
- 3.00
- MLS#:
- PAMC2120496
- Subdivision:
- Hidden Creek
ADDITIONAL INFORMATION
Offers due by the end of the day 10/ 27. Welcome to this inviting two-level suburban home, featuring three spacious bedrooms and two full bathrooms, plus a convenient half bath for guests. The heart of the home includes updated appliances in the modern kitchen, making meal preparation a delight. Recent upgrades include a new roof and energy-efficient windows, ensuring comfort and peace of mind. The finished basement offers versatile space for a family room, home gym, or play area. Step outside to your lovely deck, perfect for entertaining or enjoying quiet evenings in your private backyard. Located in a cheerful neighborhood filled with families, this home is surrounded by children playing and friendly neighbors who know each other. This is not just a home; itâs a community waiting to welcome you! Don't miss your chance to experience this wonderful lifestyle.
- Type:
- Single Family
- Sq.Ft.:
- 1,426
- Status:
- Active
- Beds:
- 3
- Lot size:
- 0.13 Acres
- Year built:
- 1938
- Baths:
- 2.00
- MLS#:
- PAMC2121012
- Subdivision:
- None Available
ADDITIONAL INFORMATION
We found your home! This charming, newly renovated colonial house features three bedrooms and one and a half beautifully updated bathrooms, perfect for modern living. Walking up to this home you will find a new front porch with recessed lighting, metal roofing, new railings and flooring, perfect for enjoying your morning coffee! As you step inside, you'll be greeted by a bright and airy living space, adorned with fresh paint, newly refinished hardwood floors and elegant finishes. The airy living room is accompanied by an updated powder room, with wood trim accents and new fixtures, ideal for entertaining family and friends. The heart of the home is the fully renovated open Kitchen with large dining area showcasing brand-new stainless steel appliances including a gas 5-burner oven, new quartz counter tops, providing ample prep space. The Kitchen also boasts new modern soft-close cabinetry, new marble backsplash, new farmhouse sink, new recessed lighting and new garbage disposal. At the far end of the home, you will find a bright Sunroom with new paint and flooring, that leads you to the oversized backyard for easy entertaining. Upstairs, you'll find three inviting bedrooms, each newly painted with refinished hardwood floors, new wood doors and hardware, and filled with an abundance of natural light. The newly updated full bathroom boasts new flooring, shiplaps wall features, new vanity with light, new tiled shower with a niche, and modern finishes to accompany the refinished cast iron tub. The spacious Primary Bedroom showcases beautifully and with an abundance of daylight! The large second bedroom offers a walk-in closet and the third bedroom can be perfect for a nursery or an in home-office. Out in the hallway you will find that the newly finished hardwoods extend to the wood staircase. The basement level of the home offers plenty of room for storage, a newer washer, dryer and laundry sink, plus additional storage area in the crawl space. Outside, enjoy the spacious fenced in backyard, perfect for gardening and plenty of room for your pets or children playtime. The back of the house also offers a new deck right off the sunroom, with stair access to the backyard, which is ideal for your inside/outside hosting. events. This home truly has it all! Including a new natural gas hook-up, with a new natural gas HVAC system, new water softener, all new electrical wiring, new garage door, opener and garage window. Located in a the charming neighborhood of downtown Hatboro, where youâll have easy access to local amenities like restaurants, shopping, breweries and coffee shops. Enjoy all the community events within walking distance only about a block away! There is also easy access to train stations to Philadelphia, the turnpike and minutes from route 611. Donât miss the opportunity to make this charming colonial your ownâschedule a tour today!
- Type:
- Single Family
- Sq.Ft.:
- 1,310
- Status:
- Active
- Beds:
- 1
- Lot size:
- 0.63 Acres
- Year built:
- 1850
- Baths:
- 1.00
- MLS#:
- PAMC2120546
- Subdivision:
- None Available
ADDITIONAL INFORMATION
If you're looking for that unique, special home look no further. This one of a kind home offers both the original character with modern conveniences. As you approach the winding driveway you will be surrounded by the lush grounds. Enter through the beautiful wooden front door into the mud room. Also located on this level is the utility room with storage. Head up the stairs into the main living area where you'll find a galley kitchen and large living room with wood beam ceiling and a massive window allowing the natural light to pour in. The focal point of this room is the floor to ceiling stone fireplace with mantel. There is a separate dining room with wonderful built-ins for your special pieces, wainscoting, a wall of windows and an outside entry door. Fall in love with the primary suite featuring an abundance of windows, amazing built-ins throughout the room, architectural columns and french doors leading to a beautiful balcony. There are hardwood floors throughout, stained glass windows and a hand painted mural. The outdoor living space offers a covered patio, mature trees and a small Koi or fish pond built into the garden. There is plenty of storage in the garage and attic with pull down stairs. You'll feel like you're in your own private retreat but you'll have all the convenience close by. Minutes to shopping malls, restaurants, major highways and close to public transportation. Please note, this property is being sold in as is condition and the seller will make no repairs. All and any municipal, township inspections, U&O and permits are at the buyer's expense.
$425,000
124 Bonnet Lane Hatboro, PA 19040
- Type:
- Single Family
- Sq.Ft.:
- 1,470
- Status:
- Active
- Beds:
- 3
- Lot size:
- 0.2 Acres
- Year built:
- 1956
- Baths:
- 2.00
- MLS#:
- PAMC2108526
- Subdivision:
- Moreland Manor
ADDITIONAL INFORMATION
***Please submit all highest and final offers by Monday, October 21 at Noon*** Come to our OPEN HOUSE on Saturday, October 19 from 12:00-2:00PM. Welcome to 124 Bonnet Lane, a delightful 3-bedroom, 1.5-bathroom home located in the desirable Moreland Manor neighborhood of Hatboro in Upper Moreland School District! This adorable, well-maintained home boasts spacious living areas, including a large living room with a large front window and beautiful hardwood floors that flow into the formal dining room, perfect for entertaining! The first floor also features a generously sized, updated kitchen with lots of cabinet space, granite countertops and stainless steel appliances! A versatile bedroom, currently used as a home office, and an updated powder room finish off this main level! Having a bedroom on the main level adds extra convenience. Upstairs you will find two large bedrooms, including the Primary bedroom which has 3 closets, and a renovated full bathroom with tiled shower and tub. Additional highlights include a brand new HVAC system with transferrable warranty, the water heater was replaced just 2 years ago, the full basement was professionally waterproofed with new sump pump last year and the driveway was just resealed! You can enter the fully fenced backyard through the kitchen, where you will find a newer patio. a large level yard and a storage shed! Enjoy the convenience of living in a wonderful neighborhood close to parks, schools, shopping, and dining. This home offers both comfort and style in a prime location. Donât miss the opportunity to make this property your new home!
- Type:
- Single Family
- Sq.Ft.:
- 2,646
- Status:
- Active
- Beds:
- 3
- Lot size:
- 0.96 Acres
- Year built:
- 1960
- Baths:
- 3.00
- MLS#:
- PAMC2120110
- Subdivision:
- None Available
ADDITIONAL INFORMATION
This gorgeous home, nestled on 0.96 acres, offers tranquility, beauty, and calm. Sit on the front porch, beneath beautiful shade trees, and enjoy the chirrup of songbirds on a summer evening. Then head indoors to the dining room, with surrounding picture windows, to sip a glass of wine and watch the sun set over Hatboro. The dining room opens to an expansive, open kitchen. The sprawling granite countertops, stainless steel appliances, acreage of cabinetry, and ambient lighting create a contemporary, warm, and inviting space. Beyond the kitchen is the living room filled with windows and a cozy pellet stove. Bask in the sun on a fall day or cozy up to the fireplace while opening presents on Christmas morning. It is a picturesque area for gathering and making memories. Next, head upstairs and youâll find the primary bedroom. The space is bright and airy, with a full ensuite bathroom and spacious closet. Just opposite the primary bedroom are two additional bedrooms and another full bathroom. Each room is warm and welcoming, with more beautiful flooring and convenient storage. There is space and comfort for everyone. Downstairs to the lower level youâll find an expansive recreation room with a stone fireplace. A convenient half-bath and laundry room are just around the corner. And beyond the recreation room is another beautiful family room with built in shelving and another pellet stove. There is no shortage of warmth, comfort, and convenience throughout this home. To finish your tour, there is a 2-car attached oversized garage as well as a 3-car detached garage for all your vehicles, mowers, and tools. Youâll finally have the workspace of your dreams! The back garden is fenced in and offers a large deck for grilling or dining al fresco on a warm spring day. The area is private and inviting for all manner of outdoor activities, and the home itself sits on a quiet dead-end road with easy access to the Pennypack Trail: a picturesque 6.2 mile trail for biking, running, hiking, or even horseback riding. This stunning home is just waiting for you to come and make it yours.
$435,000
201 Crestview Road Hatboro, PA 19040
- Type:
- Single Family
- Sq.Ft.:
- 1,473
- Status:
- Active
- Beds:
- 4
- Lot size:
- 0.34 Acres
- Year built:
- 1961
- Baths:
- 2.00
- MLS#:
- PAMC2120152
- Subdivision:
- Oak Hill
ADDITIONAL INFORMATION
Opportunity is knocking! Welcome to 201 Crestview Road in the desirable Oak Hill development! Located in Hatboro-Horsham School District, this home offers a prime location on a large corner lot which backs to a quiet cul-de-sac! This spacious 4 BR split-level home features an Open and Airy 1st floor plan -- great for entertaining! Enter into the spacious Living Room with a large bay window which provides nice natural lighting! The adjoining Dining Room is conveniently located adjacent to the Kitchen and has sliders leading out to an impressive Trex Deck overlooking the expansive rear yard! The Upper Level features 3 Bedrooms -- the Primary Bedroom offers ample storage with two closets! There is a 4th Bedroom and extra storage space on a separate upper level! The Full Hall Bath features ceramic tile. The Lower Level off the Kitchen features a Family Room with wood parquet flooring, Laundry Area and Powder Room! One-Car attached Garage! Hardwood flooring throughout most of the home! Replacement windows throughout (except Living Room)! Central Air and Gas Heat! The home needs updating and is being sold in AS IS condition. The seller will make no repairs. There is enormous potential here - don't miss this chance! Superb location within walking distance to the elementary and middle schools (Brand New Keith Valley Middle School is now being built and will open in 2025!) Close proximity to downtown Hatboro Borough, SEPTA R2 Train, PA Turnpike, great new shopping and restaurants off of Welsh Road, Horsham Township parks and walking trails, the list goes on ....! Very easy to show and flexible settlement!
$385,000
59 W Lehman Avenue Hatboro, PA 19040
- Type:
- Single Family
- Sq.Ft.:
- n/a
- Status:
- Active
- Beds:
- n/a
- Lot size:
- 0.14 Acres
- Year built:
- 1940
- Baths:
- MLS#:
- PAMC2118770
ADDITIONAL INFORMATION
- Type:
- Retail
- Sq.Ft.:
- 3,200
- Status:
- Active
- Beds:
- n/a
- Lot size:
- 0.17 Acres
- Year built:
- 1980
- Baths:
- 3.00
- MLS#:
- PAMC2119090
ADDITIONAL INFORMATION
This is a great opportunity to own an investment property on Jacksonville Road. The building offers over 1600 square feet of first floor, retail space alone with 2 second floor apartments. The property is vacant and has plenty of off street parking.
$514,900
2549 Damian Drive Hatboro, PA 19040
- Type:
- Single Family
- Sq.Ft.:
- 2,154
- Status:
- Active
- Beds:
- 4
- Lot size:
- 0.48 Acres
- Year built:
- 1964
- Baths:
- 3.00
- MLS#:
- PAMC2119002
- Subdivision:
- None Available
ADDITIONAL INFORMATION
Enter this well maintain home thru the covered front porch into foyer that leads to formal living room with hard wood floors, bow window and double doors to Family room, formal dining room with chair raila nd crowned molding, large eat-in kitchen with lots of counter top space and ceiling fan, eating area over looks the family room with brick wood burning fireplace with built-ins on either side, door to rear patio, powder room, large mud/laundry room. Upper level has master bedroom with master bath, 3 other good size bedrooms and tiled hall bath. Lower level has finished area for den/play room and bar area, storage area.
$385,000
436 Manor Road Hatboro, PA 19040
- Type:
- Single Family
- Sq.Ft.:
- 1,682
- Status:
- Active
- Beds:
- 3
- Lot size:
- 0.15 Acres
- Year built:
- 1950
- Baths:
- 1.00
- MLS#:
- PAMC2118368
- Subdivision:
- None Available
ADDITIONAL INFORMATION
This charming cape presents a spectacular opportunity, nestled in the picturesque Hatboro Township, which boasts a quaint small-town ambiance while being conveniently near Philadelphia and major thoroughfares. The property features a spacious living room, dining room, and kitchen with walk-out access to the rear yard. It includes three generously sized bedrooms, a 3-piece hall bath, and ample driveway parking.
- Type:
- Single Family
- Sq.Ft.:
- 841
- Status:
- Active
- Beds:
- 2
- Lot size:
- 0.02 Acres
- Year built:
- 1955
- Baths:
- 1.00
- MLS#:
- PAMC2117768
- Subdivision:
- Town Court
ADDITIONAL INFORMATION
LOCATION, LOCATION, LOCATION!! SHORT WALK TO THE HATBORO TRAIN STATION! THIS 2019 RENOVATED 2 BEDROOM 1 BATH CONDO IS AN OPPORTUNITY TO EXPERIENCE "IN TOWN LIVING" AT A GREAT PRICE ! 1 LEVEL FLAT WITH EAT IN KITCHEN, LARGE FAMILY ROOM AREA, LARGER MAIN BEDROOM AND 1 EXTRA BEDROOM WITH UNLIMITED POSSIBILITIES. KITCHEN INCLUDES EAT IN AREA, REFRIGERATOR, DISHWASHER AND MICROWAVE. NEWER A/C SPLIT SYSTEM. OUTDOOR SPACE INCLUDES A SUNNY SIDE PATIO. GET READY FOR SOME EXCITING HATBORO BOROUGH CHANGES AS THERE ARE PLANS CURRENTLY PROPOSED FOR AN AMAZING REVITALIZATION OF THIS WHOLE AREA. EXCELLENT OPPORTUNITY FOR FIRST TIME HOME BUYER, INVESTOR OR SOMEONE LOOKING TO DOWNSIZE TO 1 FLOOR LIVING. REQUEST SHOWINGS THROUGH SHOWING TIME WITH 24 HOURS NOTICE AS THIS IS TENANT OCCUPIED.
$900,000
2 N York Road Hatboro, PA 19040
- Type:
- Single Family
- Sq.Ft.:
- n/a
- Status:
- Active
- Beds:
- n/a
- Lot size:
- 0.08 Acres
- Year built:
- 1920
- Baths:
- MLS#:
- PAMC2114104
ADDITIONAL INFORMATION
$375,000
327 S York Road Hatboro, PA 19040
- Type:
- Retail
- Sq.Ft.:
- 1,000
- Status:
- Active
- Beds:
- n/a
- Lot size:
- 0.08 Acres
- Year built:
- 1950
- Baths:
- MLS#:
- PAMC2114384
ADDITIONAL INFORMATION
Presently Rented as a massage parlor 2,500.00 per month 325 and 327 S YORK RD are to be sold as a package deal for a total price of 750,000.00 325 S York was a hair salon, lease expired end of July 327 is occupied and will need an appointment. Lease details upon request
- Type:
- Office
- Sq.Ft.:
- 4,622
- Status:
- Active
- Beds:
- n/a
- Lot size:
- 2 Acres
- Year built:
- 1985
- Baths:
- MLS#:
- PAMC2108134
ADDITIONAL INFORMATION
Well-maintained , 4,622 SF medical office condominium with 13-exam rooms. Flexible floorplan may be demised to accomodate multiple tenant spaces and zoning allows for a variety of alternative uses. Excellent visibility, tenant identification, and direct access from N. York Road with onsite parking in common for +/-99 vehicles. This is a well positioned and established medical office environment conveniently located to the area's major roadways, and local amenities including day care, banking, restuarants, shopping, and more. The property is offered for sale or lease.
- Type:
- Single Family
- Sq.Ft.:
- 2,675
- Status:
- Active
- Beds:
- 4
- Lot size:
- 0.32 Acres
- Baths:
- 3.00
- MLS#:
- PAMC2108330
- Subdivision:
- None Available
ADDITIONAL INFORMATION
You can be in your NEW home for the Holidays!! Make your dreams come true in this rarely offered new construction home in this area and the price point! Wisteria Walk by JD Signature Homes. Expected delivery Fall 2024, with opportunity for semi-custom design selections if Buyer moves quickly. The gorgeous kitchen is the perfect environment for entertaining guests with a sprawling center island and large walk-in pantry. The generous den provides opportunities for office or activity space and can be designed to fit your lifestyle. Escape upstairs for a spa like retreat in the Owners Suite. You dream we build, contact us for floor plans and pricing. Come take a tour and pick your finishes! Disclaimer: photos are examples of Builder's product and not necessarily representative of features or finishes.
- Type:
- Land
- Sq.Ft.:
- n/a
- Status:
- Active
- Beds:
- n/a
- Lot size:
- 2.7 Acres
- Baths:
- MLS#:
- PABU2071130
ADDITIONAL INFORMATION
2.7 acres of land with 200' of highway frontage on well-traveled County Line Road, estimated daily traffic counts of 34,000 vehicles. The property is zoned Warminster Township C-Commercial which allows for a variety of uses. Some areas of the property are impacted by wet lands although mitigation may be available through The Army Corp of Engineers and PA Department of Environmental Protection. Copies of Site Plan, Boundary & Topographic Survey, Areial Basemap, and additional plans will be made available to qualified buyers.
$250,000
122 N York Road Hatboro, PA 19040
- Type:
- Other
- Sq.Ft.:
- n/a
- Status:
- Active
- Beds:
- n/a
- Lot size:
- 1.5 Acres
- Year built:
- 1897
- Baths:
- MLS#:
- PAMC2105582
ADDITIONAL INFORMATION
Investor alert! Residential Conversion. Affordable condominium 2,900 Sqft space in the heart of Hatboro. Owners met with Hatboro Borough Manager and the zoning officer, and this unit could be converted to residential units by right. Currently set up as 2 floors of well-appointed office space with some alterations could possibly set up as two spacious 2â3-bedroom Condos with stunning views and adjoining the vibrant town of Hatboro. Unit currently has a sprinkled egress fire escape that was fit out for this unit.
© BRIGHT, All Rights Reserved - The data relating to real estate for sale on this website appears in part through the BRIGHT Internet Data Exchange program, a voluntary cooperative exchange of property listing data between licensed real estate brokerage firms in which Xome Inc. participates, and is provided by BRIGHT through a licensing agreement. Some real estate firms do not participate in IDX and their listings do not appear on this website. Some properties listed with participating firms do not appear on this website at the request of the seller. The information provided by this website is for the personal, non-commercial use of consumers and may not be used for any purpose other than to identify prospective properties consumers may be interested in purchasing. Some properties which appear for sale on this website may no longer be available because they are under contract, have Closed or are no longer being offered for sale. Home sale information is not to be construed as an appraisal and may not be used as such for any purpose. BRIGHT MLS is a provider of home sale information and has compiled content from various sources. Some properties represented may not have actually sold due to reporting errors.

