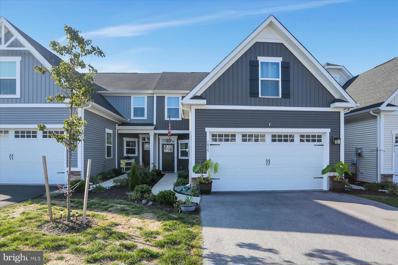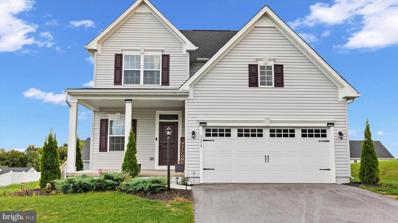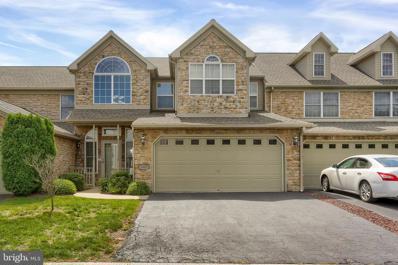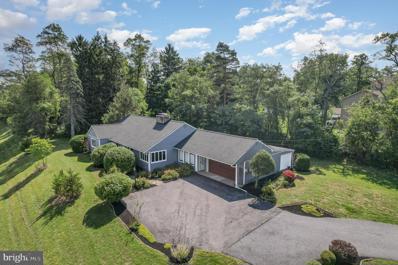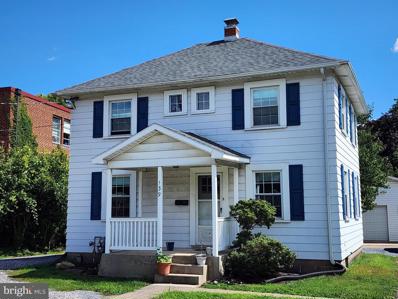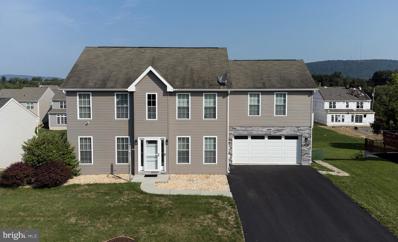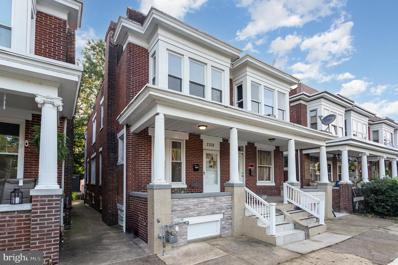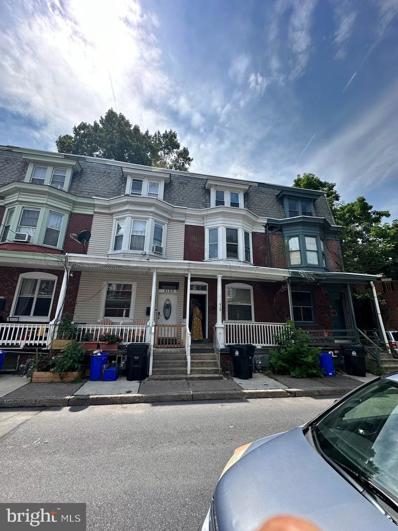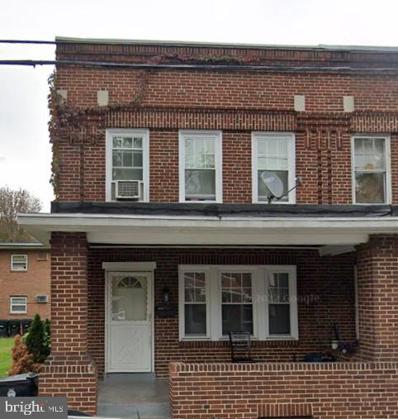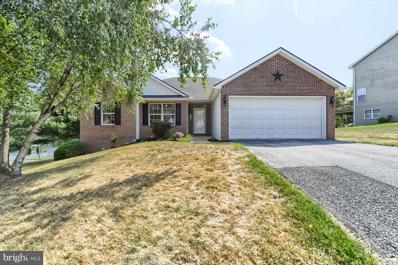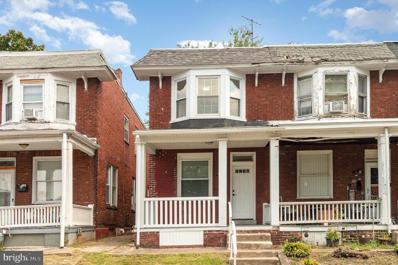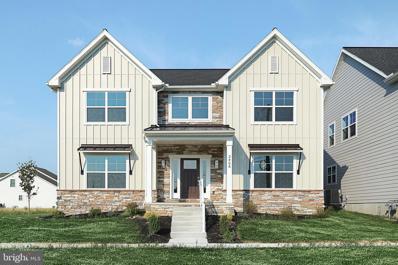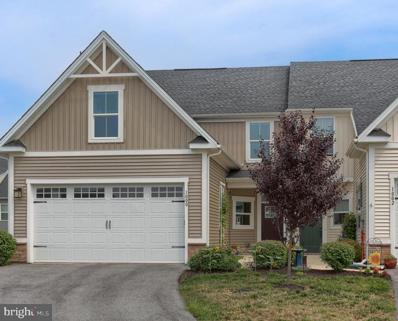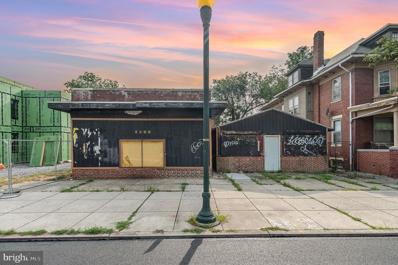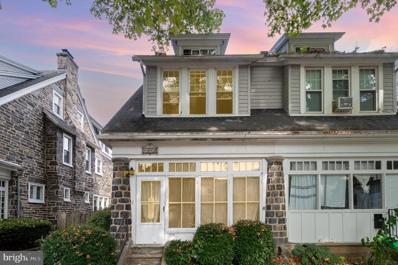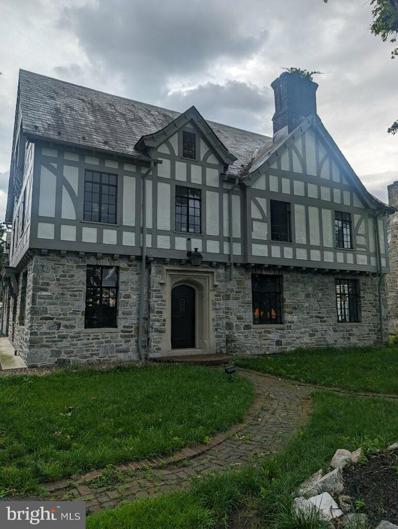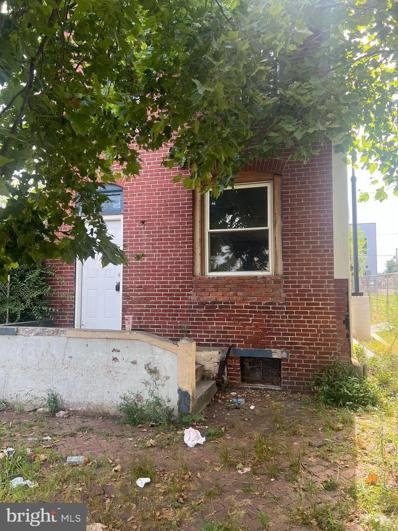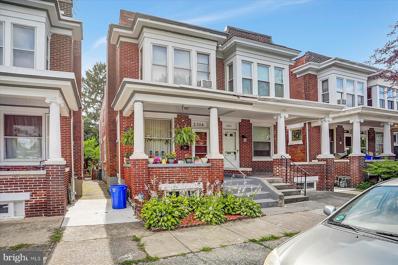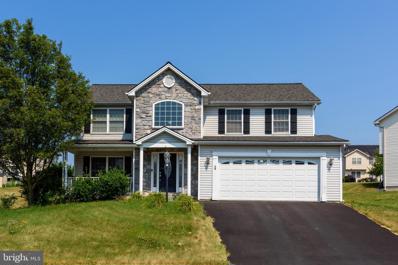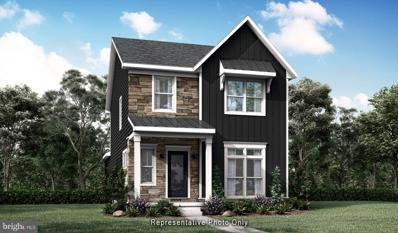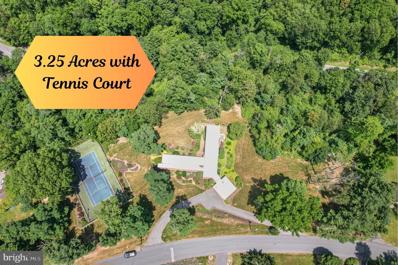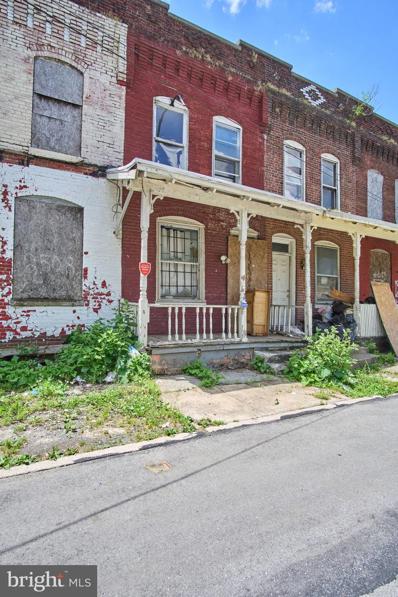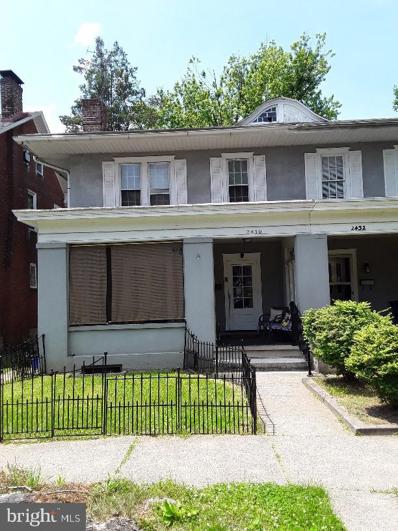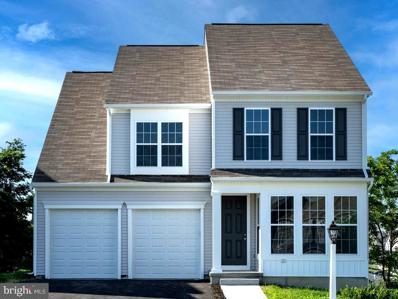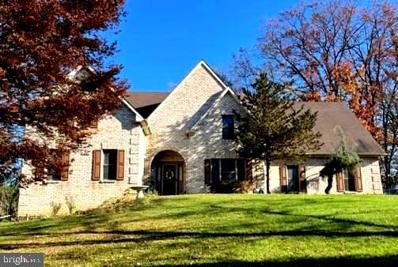Harrisburg PA Homes for Rent
- Type:
- Single Family
- Sq.Ft.:
- 1,728
- Status:
- Active
- Beds:
- 3
- Lot size:
- 0.07 Acres
- Year built:
- 2022
- Baths:
- 3.00
- MLS#:
- PADA2037486
- Subdivision:
- Blue Ridge Park
ADDITIONAL INFORMATION
Maintenance Free 55+ older "Blue Ridge Park Villas" w/Lawn care, snow removal, clubhouse/ GYM, walking trail, outdoor Pool, a dog park, Built by Ryan Home in 2021- 2022, "Calvert" Open floor Model, Main floor Master BR w/wooden blind, & an walk in closet, double bowl vanity w/luxury tiled Shower, 1st floor full size laundry Rm w/Hotpoint like new washer & dryer( 2 years old), 3rd big BR (18 X11), interior Water Sprinklers, Tankless Water Heater, Gourmet Kitchen w/island for breakfast Bar, Pantry, new Back splash tiles, Ample countertop & upgraded Abundant "Espresso" color Cabinet, LVP flooring, Brand new Sun Rm by current owner in May, private green area at back, sunlight filled Great Rm/Dining Combo & open contemporary floor plan, egress window in full bsm't, with built in shelf for storage, 95% efficient gas furnace, sidewalk, 2 att. garage, near medical facility, shopping, & eateries, Enjoy more sports & hobby with your family living at 55+community, less than 15 miles to Harrisburg airport.
- Type:
- Single Family
- Sq.Ft.:
- 2,783
- Status:
- Active
- Beds:
- 4
- Lot size:
- 0.26 Acres
- Year built:
- 2022
- Baths:
- 3.00
- MLS#:
- PADA2037406
- Subdivision:
- Stray Winds Farm
ADDITIONAL INFORMATION
Beautiful, like new home with all the modern upgrades you are looking for in peaceful Stray Winds Farm. Large family room with upgraded accent wall featuring a colorful, electric wall fireplace that provides great supplemental heat. Stunning kitchen/dining combo with upgraded gas stove and luxurious light fixtures throughout. Bonus room on first floor makes a great office or play room. Large basement is great for storage or finish it to create even more living space. All of the benefits of a new home without the hassle and wait of new construction. Make your move today.
- Type:
- Single Family
- Sq.Ft.:
- 2,811
- Status:
- Active
- Beds:
- 3
- Lot size:
- 0.08 Acres
- Year built:
- 1997
- Baths:
- 4.00
- MLS#:
- PADA2034110
- Subdivision:
- Oakwood
ADDITIONAL INFORMATION
Fall in Love with your new home. Are you looking for a non-maintenance home with little exterior up keep? Your search has ended with this over 2400 sq foot brick townhome that has been updated. The sellerâs pride shows upon walking into this house especially the grand foyer open to the second floor. An open curve staircase leads you to a newly carpeted spacious bonus room to use however you wish. Laundry room is located on this floor with plenty of space and storage. Two large bedrooms each with a walk-in closet that is a bonus to town house living. Attached to the front bedroom is another room which could be used for multiple choices or converted, and you would have a third bedroom on this level. Main floor boasts a spacious kitchen with a open pass through for convenience into your combination dinning - living room. Beautifully maintained hard wood floors and fresh paint give this room a cozy feel. Enjoy a nice dinner with the ambiance of the corner gas fireplace provided light and warmth. Should you want to bring the inside out or outside in, the new French doors open to a large composite deck. Great for entertaining. The primary suite is situated on this level and includes a full bath and walk-in closet. Half bath also on this level and garage entrance. Moving to the lower level will concrete your decision as this level is fully finished with a full bath. This is a great space for multiple uses. Sliders give you a easy exit to the outdoor patio space. Please see the home improvement list for items completed.
- Type:
- Single Family
- Sq.Ft.:
- 2,443
- Status:
- Active
- Beds:
- 3
- Lot size:
- 0.97 Acres
- Year built:
- 1952
- Baths:
- 3.00
- MLS#:
- PADA2036942
- Subdivision:
- Club Estates East
ADDITIONAL INFORMATION
Amazing opportunity in LowerPaxton. They do not build them like this anymore! Open floor plan ranch with endless possibilities. Over 2200 Sqft of living space, with a bonus 216 sqft all season porch. An oversized enclosed porch offers 3 seasons of use. Views of the mountain. An entire acre of land surrounds this home. Grocery stores, restaurants, shopping, gyms...everything you need is seconds from this location!! New roof, new siding, new gutters, new down spouts. The extra/ separate garage provides more storage. Full unfinished basement has a fireplace and half bath...perfect for even more living space. Sellers are offering a 1 Year Home Warranty through First American Home Warranty, with acceptable offer.
- Type:
- General Commercial
- Sq.Ft.:
- 1,232
- Status:
- Active
- Beds:
- n/a
- Lot size:
- 0.22 Acres
- Year built:
- 1937
- Baths:
- MLS#:
- PADA2037188
ADDITIONAL INFORMATION
- Type:
- Single Family
- Sq.Ft.:
- 2,565
- Status:
- Active
- Beds:
- 4
- Lot size:
- 0.23 Acres
- Year built:
- 2000
- Baths:
- 4.00
- MLS#:
- PADA2037168
- Subdivision:
- Fieldstone Farms
ADDITIONAL INFORMATION
OPEN HOUSE this Sunday from 1 to 3 PM. Price Reduced! Like New, remarkably cozy, 4 Bedrooms, 3 and 1/2 Baths . Traditional home. NEW: Siding, garage door, & Wi-Fi garage door opener, water heater and HVAC unit. Updated kitchen cabinets and Counter tops and backsplash. 1st floor office with French doors. Formal Dining Room with French doors/Crown Molding and chair rail. 2 Story Foyer. New Bamboo Flooring on 1st floor. Open Layout Kitchen/family Room. with Propane Fireplace. Ower's Suite with California Closet off Primary bath. Enjoy outdoor entertainment with large extended tiered deck w/access to the above ground Valley POOL (4 1/2 feet deep /new liner in 2018)could be removed if needed, fenced in yard w/ patio off walk-out basement. Walk-out basement includes Den, Full bath, Bar area with 2 small beverage fridges and large Storage room (great area for your exercise equipment). 2 Car Front entry Garage. Neighborhood has sidewalks, Park, and streetlights. Easy access to Rt 81/322 and shopping. Pride of Ownership.
- Type:
- Twin Home
- Sq.Ft.:
- 1,558
- Status:
- Active
- Beds:
- 3
- Lot size:
- 0.04 Acres
- Year built:
- 1925
- Baths:
- 1.00
- MLS#:
- PADA2037246
- Subdivision:
- Harrisburg City
ADDITIONAL INFORMATION
The home that you have been waiting for! This three-bed, one-bath home is the perfect starter home. When you enter, you will find the large living room with a beautiful fireplace, recessed lighting, and modern touches on the ceiling, followed by the dining room. On the second floor, you will find three spacious bedrooms and a full bathroom. Enjoy the afternoon on the front porch, which is ideal for entertaining. Located within walking distance of stores, public transportation, and a public park perfect for kids and adults to play and exercise. Don't wait; schedule your showing now!! For more details on the property, feel free to reach out!
- Type:
- Single Family
- Sq.Ft.:
- 1,596
- Status:
- Active
- Beds:
- 5
- Lot size:
- 0.02 Acres
- Year built:
- 1900
- Baths:
- 1.00
- MLS#:
- PADA2037172
- Subdivision:
- None Available
ADDITIONAL INFORMATION
Great bones, great location. This 5 bedroom 1 bathroom home is just a short stroll from the river and all that the city of Harrisburg offers. Classic hardwood floors and over sized rooms. With a little sweat equity this home can be restored to glory. Check it out today!
- Type:
- Twin Home
- Sq.Ft.:
- n/a
- Status:
- Active
- Beds:
- n/a
- Lot size:
- 0.03 Acres
- Year built:
- 1900
- Baths:
- MLS#:
- PADA2037004
ADDITIONAL INFORMATION
Investor Alert! Improved Rents and Property Upgrades make this 2-Unit property a great, performing addition to your portfolio! 48 Hour Notice. Schedule your showing today! 1508 State St is also available for sale from the same seller.
$419,998
2437 Aspen Way Harrisburg, PA 17110
- Type:
- Single Family
- Sq.Ft.:
- 1,465
- Status:
- Active
- Beds:
- 3
- Lot size:
- 0.26 Acres
- Year built:
- 1999
- Baths:
- 2.00
- MLS#:
- PADA2036976
- Subdivision:
- Crowne Point
ADDITIONAL INFORMATION
WAIT NO LONGER! Experience the charm and comfort of this METICULOUSLY CARED-FOR RANCH HOME home inÂSusquehanna Twp.ÂPride of ownership is evident throughoutÂthis lovely home featuring gleaming hardwood floors in the livingÂroom and 2 BRs. A floor-to-ceiling brick fireplace, flanked by windows, enhances the living room splendidly.ÂModern stainless steel appliances and elegant granite countertops make for an exceptional eat-in kitchen.ÂThe mix of smooth, shiny metal and textured ceramic tiles adds depth and dimension to the space, making the kitchenÂbacksplash not only functional but also a piece of art.ÂThe dining room is filled with bright natural light and facilitates easy conversation between the living room and the kitchen.ÂThe quaint enclosed porch is perfect for enjoying your favorite beverage and novel while taking in the view of your patio and yard. The side yards offer plenty of space for all your entertaining and family gatherings. You'll appreciate the convenience of single-floor living, featuring a primary bedroom with an ensuite and walk-in closet, along with two additional bedrooms and a laundry room. The lower level is a blank canvas, ready for your desired layout. The generously sized garage features a 1/2 HP garage door opener. An additional feature include the low-voltage lighting surrounding the perimeter of your future home.ÂIt is located just a short walk to a modern playground and only minutes away from I-81, HACC, Wildwood Park, shopping, and otherÂpopular amenities.ÂA true pleasure to view and sure to impress. Call to schedule yourÂshowing now. ItÂwon't be onÂthe market for long!
- Type:
- Twin Home
- Sq.Ft.:
- 1,120
- Status:
- Active
- Beds:
- 2
- Lot size:
- 0.03 Acres
- Year built:
- 1920
- Baths:
- 2.00
- MLS#:
- PADA2036870
- Subdivision:
- None Available
ADDITIONAL INFORMATION
Welcome home! This beautifully updated end unit row home has been remodeled from top to bottom with no detail overlooked. Enjoy the benefits of brand-new everything. Open floorplan, gorgeous bright kitchen with new appliances, LVP flooring, new carpet, 1.5 baths, second floor laundry area, new windows, new deck, new HVAC. A comprehensive list of improvements is available for review. This home is truly move-in ready and waiting for you to make your own. No sign on property.
- Type:
- Single Family
- Sq.Ft.:
- 2,855
- Status:
- Active
- Beds:
- 4
- Lot size:
- 0.14 Acres
- Year built:
- 2024
- Baths:
- 3.00
- MLS#:
- PADA2036994
- Subdivision:
- Susquehanna Union Green
ADDITIONAL INFORMATION
The stylish exterior of this 2-story home welcomes you into the spacious foyer flanked by a carpeted study on the left and a formal dining room to the right. Stylish vinyl plank flooring flows throughout the main living areas. The kitchen boasts enhanced appliances, quartz countertops with a tile backsplash, and a large center island and pantry. The family room is warmed by a fireplace with stone surround. To the rear of the home is a mudroom with a built-in bench, a 2-car garage, and a covered patio for outdoor living. The 2nd floor ownerâs suite is well equipped with an expansive closet and a private bathroom with a tile shower and double bowl vanity. Adjacent to the suite are 3 additional bedrooms, a full bathroom, loft space, and laundry room.
$394,000
1000 Tibor Lane Harrisburg, PA 17110
- Type:
- Townhouse
- Sq.Ft.:
- 2,487
- Status:
- Active
- Beds:
- 3
- Lot size:
- 0.07 Acres
- Year built:
- 2021
- Baths:
- 4.00
- MLS#:
- PADA2036766
- Subdivision:
- Blue Ridge Park
ADDITIONAL INFORMATION
The ONE you've been wishing for is here! This End Unit 3 bed, 3.5 bath beauty has so much to offer including main floor primary suite featuring tray ceiling, private en-suite with tile shower, double sinks & WIC. The kitchen is sure to please with granite counters, island w/breakfast bar, stainless steel appliances, electric range (gas line is ready to install gas range & piping ready to vent out, if desired) Dining area opens to a cozy family room with fireplace & leads to a large covered porch with adjoining deck! Upstairs you will find an additional bath shared by 2 bedrooms. The finished lower level is inviting space with great room/play room/game room areas & full bath plus plenty of storage area. This highly desirable community includes community center, fitness room, outdoor pool, dog park, & much more. Conveniently located near restaurants, shops, groceries & short drive to hospitals, Hershey, airport. This home also has expansive side yard! Don't miss this ONE!
- Type:
- General Commercial
- Sq.Ft.:
- 5,663
- Status:
- Active
- Beds:
- n/a
- Lot size:
- 0.13 Acres
- Year built:
- 1947
- Baths:
- MLS#:
- PADA2036680
ADDITIONAL INFORMATION
ð¤ Iconic Property in Harrisburg! ð¢ 2308 N 6th Street, Harrisburg, PA 17110 This unique property is a gem with a rich history. Once a renowned recording studio, it has produced many popular records and still houses all the original recording equipment. Located in an up-and-coming area near the new courthouse, this property offers immense potential. **Property Highlights:** - ð **Prime Location**: Close to the new courthouse and surrounded by growth. - ð¸ **Historic Recording Studio**: Home to many popular records, complete with all recording equipment. - ð¢ **Two Buildings + Storefront**: Versatile space perfect for various business opportunities. **Why You'll Love It:** - **Rich History**: Feel the soul of the music that was created here. - **Endless Possibilities**: Ideal for a recording studio, creative workspace, or any business needing character and charm. - **Growing Area**: Be part of the revitalization in Harrisburg. Don't miss this rare opportunity to own a piece of Harrisburg's music history in a burgeoning neighborhood. ð **Contact me for more details and to schedule a viewing!**
- Type:
- Twin Home
- Sq.Ft.:
- 2,600
- Status:
- Active
- Beds:
- 4
- Lot size:
- 0.09 Acres
- Year built:
- 1900
- Baths:
- 3.00
- MLS#:
- PADA2036752
- Subdivision:
- None Available
ADDITIONAL INFORMATION
Discover this modern-meets-historic gem in the heart of Harrisburg! This stunning 4-bedroom, 2.5-bathroom home offers 2600 sqft of elegance, blending old-world charm with contemporary sophistication. Enjoy a prime location near the river, Front Street, and local shopping, dining, and entertainment. The open-concept layout and gourmet kitchen create the perfect space for gatherings or cozy nights in. The home features modern bathrooms and a convenient 2nd-floor laundry. Step outside to the fenced backyard with a concrete patio, perfect for entertaining or relaxation. The charming shed/workshop is just begging for your creative touch. Located between Midtown and Uptown Harrisburg, this home offers the best of city living. Don't miss your chance to own this unique property!
- Type:
- Office
- Sq.Ft.:
- 5,143
- Status:
- Active
- Beds:
- n/a
- Lot size:
- 0.38 Acres
- Year built:
- 1926
- Baths:
- MLS#:
- PADA2036440
ADDITIONAL INFORMATION
Beautifully renovated Tudor style mansion converted to modern office. Formal reception/waiting area. Full kitchen, 3 bathrooms, and multiple conference rooms. Property is perfect for professional or medical office. Layout lends itself to an owner that wants to occupy a portion and rent out the rest. Property has ample parking and an outdoor sitting area. Great access to Downtown or Rt 81 corridor.
- Type:
- Single Family
- Sq.Ft.:
- 2,632
- Status:
- Active
- Beds:
- 5
- Lot size:
- 0.05 Acres
- Year built:
- 1950
- Baths:
- 1.00
- MLS#:
- PADA2035726
- Subdivision:
- None Available
ADDITIONAL INFORMATION
Attention investors - * Bring your passion and creativity, this is a full renovation!!! 5 bedroom 2 bath home located in the heart of Harrisburg, PA. Key Features: new electric wiring throughout 220 new electrical box 60 AMP new pex plumbing piping through out Spacious Living Areas: with plenty of natural light. Large backyard!! -This is a great canvas to create great spaces Convenient Location!! This home is close to schools, parks, shopping centers, and major highways. POSSIBLY CAN BE CONVERTED INTO 2 UNITS DUE TO THE LARGE BACKYARD THAT CAN BE SPLIT FOR PARKING
- Type:
- Twin Home
- Sq.Ft.:
- 1,567
- Status:
- Active
- Beds:
- 3
- Lot size:
- 0.05 Acres
- Year built:
- 1925
- Baths:
- 1.00
- MLS#:
- PADA2035330
- Subdivision:
- Harrisburg City
ADDITIONAL INFORMATION
Seize the opportunity to own a successful long-term investment property in the desirable uptown neighborhood of Harrisburg. This charming home has a reliable tenant who has been in place for 15 years, paying $850 per month and covering all utilities. This property is a fantastic opportunity for investors looking for a steady income stream. With its excellent condition and prime location, it promises continued success. Don't miss out on this rare find!
- Type:
- Single Family
- Sq.Ft.:
- 2,080
- Status:
- Active
- Beds:
- 4
- Lot size:
- 0.3 Acres
- Year built:
- 2006
- Baths:
- 3.00
- MLS#:
- PADA2035238
- Subdivision:
- None Available
ADDITIONAL INFORMATION
Stunning 4 Bedroom, 2.5 Bathroom Home with In-Ground Pool Key Features: Welcoming Entryway: Step into a beautiful foyer with hardwood floors that create a warm and inviting atmosphere. Bedrooms and Bathrooms: This home offers 4 spacious bedrooms and 2.5 modern bathrooms, providing ample space for family and guests. Master Suite: Enjoy the privacy of a luxurious master bedroom complete with a master bath. Dining Areas: Includes both a formal dining room for special occasions and a casual dining area for everyday meals. Living and Family Rooms: Relax in the formal living room with French doors leading to the next room, or unwind in the cozy family room, which features a fireplace. Outdoor Oasis: The backyard boasts an in-ground pool with a newly replaced liner and heater, perfect for summer fun and relaxation. Recent Upgrades: Roof: Replaced in 2023. HVAC System: Replaced in 2021. This home seamlessly combines elegance and modern amenities, making it an ideal place for comfortable living and entertaining. Don't miss the opportunity to make this beautiful property your own!
- Type:
- Single Family
- Sq.Ft.:
- 1,852
- Status:
- Active
- Beds:
- 3
- Lot size:
- 0.12 Acres
- Year built:
- 2024
- Baths:
- 3.00
- MLS#:
- PADA2034878
- Subdivision:
- Susquehanna Union Green
ADDITIONAL INFORMATION
UNDER CONSTRUCTION - AVAILABLE THIS FALL: This 2-story home with a sleek profile includes a 1-car, rear load garage with mudroom entry, and a screened in porch for outdoor living. The first floor boasts 9â ceilings and vinyl plank flooring throughout the main living areas. The kitchen, featuring stainless steel appliances, attractive cabinetry, and quartz countertops with a tile backsplash, opens to the spacious dining area and sunny living room with a modern electric fireplace design and a box beam mantel. The 2nd floor boasts an ownerâs suite with an expansive closet and private bathroom, 2 additional bedrooms, a second full bathroom, and a convenient laundry room.
- Type:
- Single Family
- Sq.Ft.:
- 3,676
- Status:
- Active
- Beds:
- 5
- Lot size:
- 3.25 Acres
- Year built:
- 1964
- Baths:
- 3.00
- MLS#:
- PADA2034890
- Subdivision:
- Beaufort Farms
ADDITIONAL INFORMATION
Ask for a copy of the home inspection report. One-of-a-kind property inspired by the visionary Frank Lloyd Wright in Susquehanna Township! This 5 bedroom, 3 bathroom mid-century modern dream home designed by Clifford Slavin, well known architect from Philadelphia, offers luxurious living in a sophisticated setting! Appreciate Wrightâs principles of organic architecture (see associated docs for details on Wright's aesthetics) which encompasses a harmonious integration of structure and function with the natural surroundings, giving you the feeling of sharing the home with nature. Crafted with high-end materials, this home provides timeless elegance and bold architectural craftsmanship. Enjoy your private oasis on a sprawling 3.25 acre lot with mature trees, lush flower beds and a generous space for outdoor relaxation and recreation. Outstanding curb appeal and professional landscaping welcome you as you pull into the looped drive. Upon entry, you are greeted by an open foyer with natural light and vaulted ceiling, setting an inviting tone of this distinguished residence. The left wing of the abode encompasses 4 bedrooms. Three of the bedrooms showcase built-in drawers alongside ample closets. Supplementary closets adorned with wooden shelving and a well-appointed full bath with a double vanity are accessible from the hallway. At the end of the corridor lies the primary owner's suite, complete with a spacious walk-in closet, beautifully beveled tiled full bathroom, a cozy reading nook, and direct access to the well-manicured lawn. The right wing of the residence boasts splendid hardwood flooring. The large living room is graced by a wood fireplace and an artfully asymmetrical ceiling, while the sitting room offers serene views of the tranquil rear yard and private lower deck. Ascending the staircase reveals a loft area housing an expansive library adorned with wall-to-wall and floor-to-ceiling bookshelves. The formal dining area provides an impressive array of custom cabinetry, elevating the space's elegance and functionality. The galley kitchen complete with essential amenities boasts soaring ceilings which allows for stacked cabinetry to maximize storage capacity, offering ample room to organize culinary tools efficiently. It also features a convenient eat-in area and pantry. This wing is complemented by yet another full bathroom, a 5th bedroom or office, and access to the upper deck. Throughout the residence, oversized windows abound, ensuring an abundance of natural light permeates every corner, further enhancing the already captivating ambiance. Descend to the lower level to discover an additional kitchenette area, complete with double wall ovens, bar sink, and provisions for an electric stove installation in the future. A built-in table accompanied by storage bench seating, enhances the functionality of the space. Adjacent to this second kitchen space lies a comfortable family room, affording easy access to the lower deck, thereby facilitating seamless indoor-outdoor living. A wealth of storage options and the laundry area are conveniently situated on this level. An impressive feature of this property is the state-of-the-art commercial-grade tennis court featuring premium specifications, including 50-foot aluminum pole lighting for optimal visibility. The court incorporates a hitting wall for single-player, ensuring an unparalleled tennis experience. For pickleball enthusiasts, this court is large enough to create two pickleball courts with a few modifications. Consistent with Wrightâs architectural style, youâll find a seamless extension of the home for covered parking, embracing the concept of shelter without enclosure. One standalone shed is equipped with a ramp for housing all lawn equipment, and a second shed is integrated into the covered parking area for secure storage. Meticulous attention to detail showcases the dedication to a high-quality lifestyle that awaits you! Schedule a showing today!
- Type:
- Single Family
- Sq.Ft.:
- 1,419
- Status:
- Active
- Beds:
- 3
- Lot size:
- 0.02 Acres
- Year built:
- 1920
- Baths:
- 1.00
- MLS#:
- PADA2034174
- Subdivision:
- None Available
ADDITIONAL INFORMATION
ð Welcome to your dream renovation project! This charming home is a diamond in the rough, waiting for your creative touch to restore it to its full potential! ð¡ With its solid bones and generous square footage of 1,419sq.ft, the possibilities are endless. An experienced investor looking for your next profitable flip should be eager as this is the opportunity you've been waiting for. ðï¸ Let your imagination run wild as you envision the transformation of this blank canvas into a modern masterpiece. ð Don't miss out on this incredible opportunity to turn this house into your own personal sanctuary or a profitable venture. Schedule a showing today and let's make your renovation dreams a reality! Please proceed with caution!
- Type:
- Single Family
- Sq.Ft.:
- 1,600
- Status:
- Active
- Beds:
- 3
- Lot size:
- 0.08 Acres
- Year built:
- 1900
- Baths:
- 1.00
- MLS#:
- PADA2034750
- Subdivision:
- Harrisburg City
ADDITIONAL INFORMATION
INVESTOR ALERT!! Ideal property for the investor in search of a solid investment opportunity!! Uptown Harrisburg area, long term tenant in place, easy management situation, all ready turn key property!! Make this one yours today!!
- Type:
- Single Family
- Sq.Ft.:
- 2,368
- Status:
- Active
- Beds:
- 4
- Lot size:
- 0.42 Acres
- Year built:
- 2024
- Baths:
- 3.00
- MLS#:
- PADA2034598
- Subdivision:
- None Available
ADDITIONAL INFORMATION
Last Home in Riverbend! Our popular Horning plan offers over 2300 square feet of living space with an expanded Great Room and Kitchen. This home sits on almost 1/2 acre lot that backs to a thick tree line and a view of the mountains; featuring 4 bedrooms, 2.5 bathrooms, and a convenient 2-car garage. Walk through the inviting entryway into a formal sitting room that flows seamlessly into a Lenox Kitchen and cozy breakfast nook, opening up to a bright and airy great room. Need extra space? The full unfinished basement is ready for storage, hobbies, or anything your heart desires. Venture upstairs to discover an upper gallery leading to three delightful bedrooms, a full bath, and a handy laundry closet. The Owner's Retreat is a true sanctuary, boasting a private bath and a spacious walk-in closet. The Horning offers endless possibilities for backyard fun and outdoor adventures. Nestled in the scenic, hilltop community of Riverbend, youâre minutes away from the bustling East and West Shore destinations but feel worlds apart. Riverbend is a haven of preserved spaces, scenic trails, and lush greenery. Here, nature is your neighbor, and tranquility is a daily visitor. Imagine sipping your morning coffee while gazing out your front window at the serene landscape. This is more than a home; it's a lifestyle. Welcome to your slice of paradise!
- Type:
- Single Family
- Sq.Ft.:
- 3,688
- Status:
- Active
- Beds:
- 4
- Lot size:
- 0.6 Acres
- Year built:
- 1995
- Baths:
- 3.00
- MLS#:
- PADA2032856
- Subdivision:
- Sienna Woods
ADDITIONAL INFORMATION
You will enjoy this large open floor plan. 2 Story Foyer features an upstairs balcony overlooking the foyer. There are lots of windows in every room making this home bright and inviting. Rooms are large. Main level features a formal dining room, a large formal living room, a large Family Room and an added sunroom with exterior access. to rear patio. The large custom kitchen features all appliances, breakfast room and large window overlooking the rear yard. There is a main level Powder room and a main level laundry room off the kitchen with access to the sunroom and garage. The 2nd level features 4 large bedrooms including large Owner's Suite with walk-in closet, large private bath, whirlpool tub, separate vanities, separate private toilet room, sitting area, and storage room. The 2nd floor balcony overlooks the foyer below. The upstairs Hallway has pull-down stairs to a large attic with flooring for lots of storage or could be finished. All bedrooms are large and very bright with natural lighting. There is a chair lift which Seller will remove. Tons of storage in the basement and a finished room in the basement. The Geo Thermal HVAC was installed in 2016. The original heat pump system is still there as a backup. The oversize garage parks 2 cars and offers a lot more storage. There is a huge driveway with lots of parking and a great level rear yard for entertaining. Don't miss this one. Seller Choice Home Warranty which ic good to 2027. CALL FOR YOUR PRIVATE SHOWING ASAP
© BRIGHT, All Rights Reserved - The data relating to real estate for sale on this website appears in part through the BRIGHT Internet Data Exchange program, a voluntary cooperative exchange of property listing data between licensed real estate brokerage firms in which Xome Inc. participates, and is provided by BRIGHT through a licensing agreement. Some real estate firms do not participate in IDX and their listings do not appear on this website. Some properties listed with participating firms do not appear on this website at the request of the seller. The information provided by this website is for the personal, non-commercial use of consumers and may not be used for any purpose other than to identify prospective properties consumers may be interested in purchasing. Some properties which appear for sale on this website may no longer be available because they are under contract, have Closed or are no longer being offered for sale. Home sale information is not to be construed as an appraisal and may not be used as such for any purpose. BRIGHT MLS is a provider of home sale information and has compiled content from various sources. Some properties represented may not have actually sold due to reporting errors.
Harrisburg Real Estate
The median home value in Harrisburg, PA is $56,100. This is lower than the county median home value of $163,200. The national median home value is $219,700. The average price of homes sold in Harrisburg, PA is $56,100. Approximately 28.96% of Harrisburg homes are owned, compared to 51.61% rented, while 19.43% are vacant. Harrisburg real estate listings include condos, townhomes, and single family homes for sale. Commercial properties are also available. If you see a property you’re interested in, contact a Harrisburg real estate agent to arrange a tour today!
Harrisburg, Pennsylvania 17110 has a population of 49,278. Harrisburg 17110 is less family-centric than the surrounding county with 19.16% of the households containing married families with children. The county average for households married with children is 27.19%.
The median household income in Harrisburg, Pennsylvania 17110 is $35,300. The median household income for the surrounding county is $57,071 compared to the national median of $57,652. The median age of people living in Harrisburg 17110 is 31.1 years.
Harrisburg Weather
The average high temperature in July is 84.5 degrees, with an average low temperature in January of 21.4 degrees. The average rainfall is approximately 42.6 inches per year, with 28.2 inches of snow per year.
