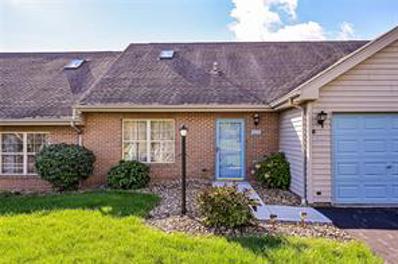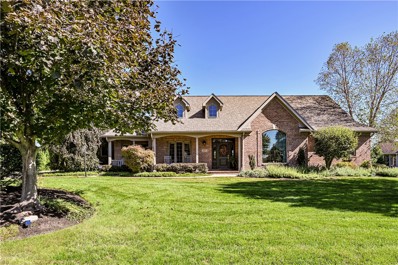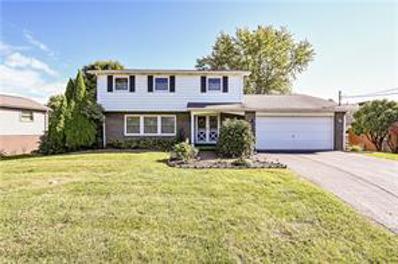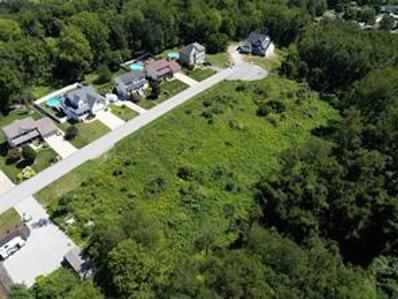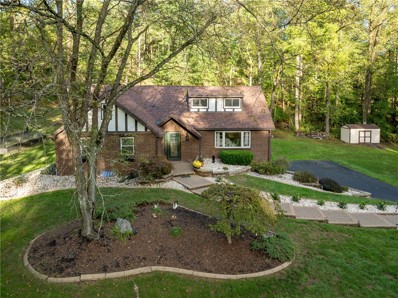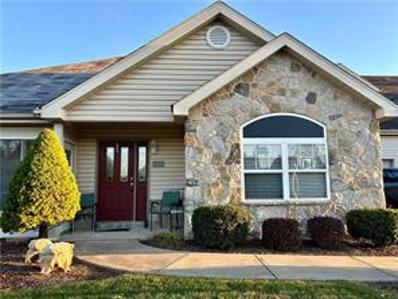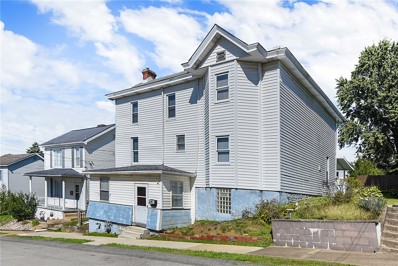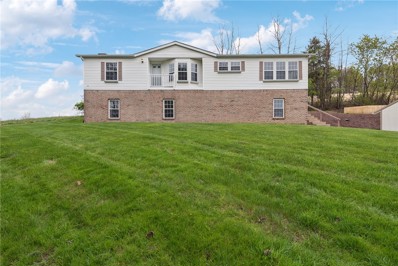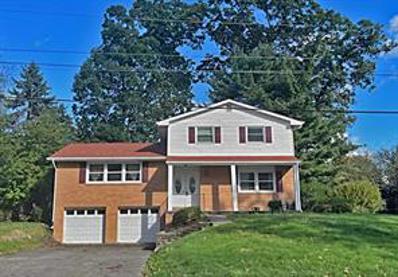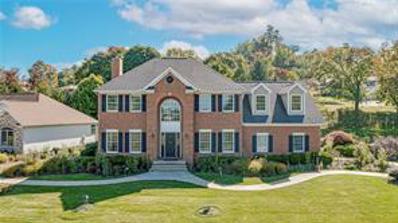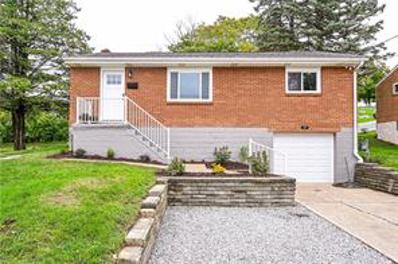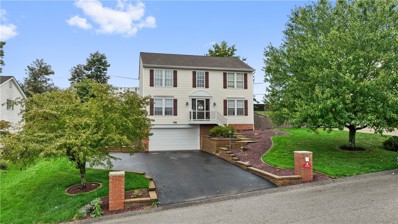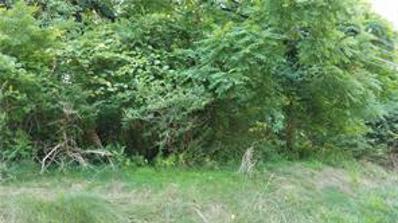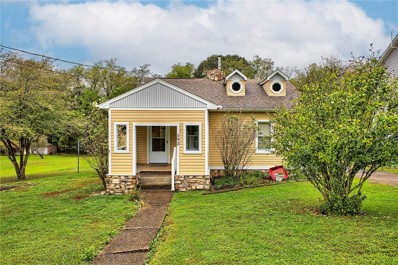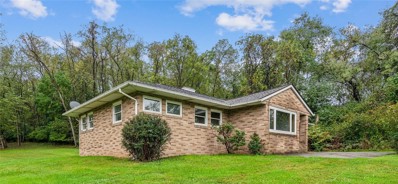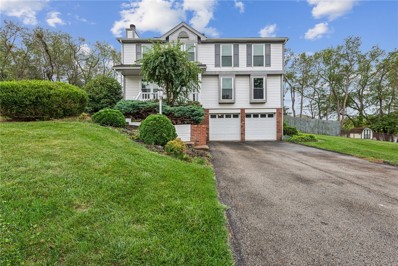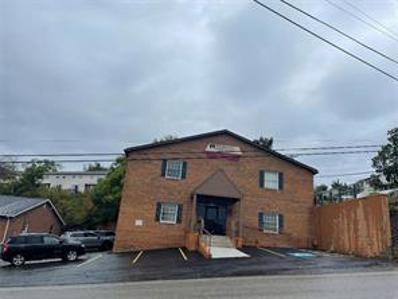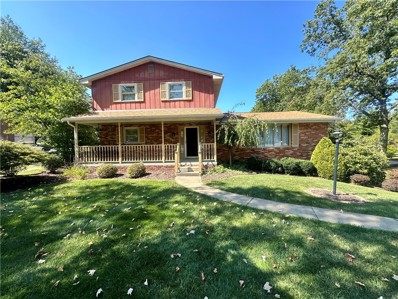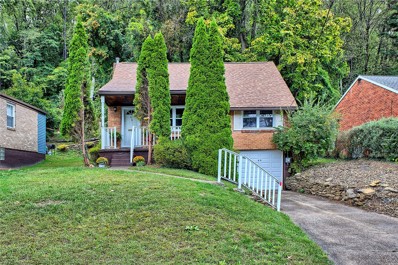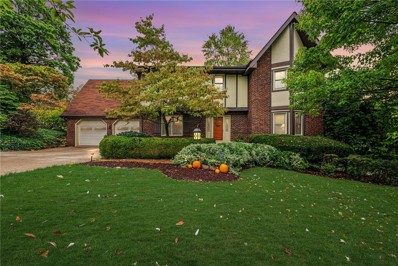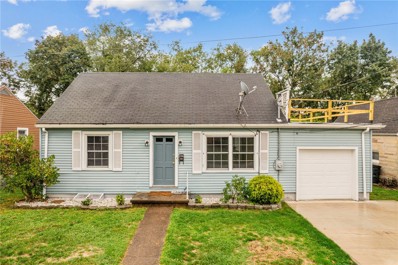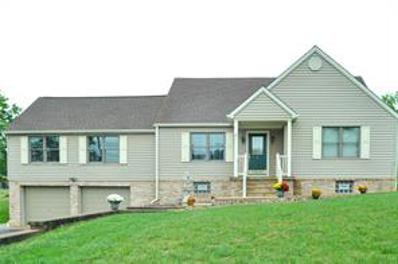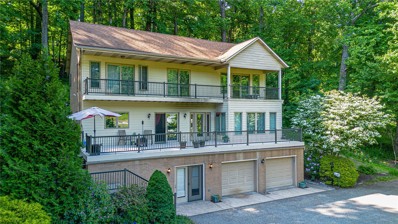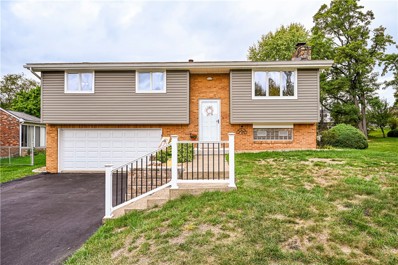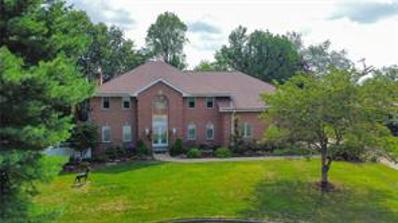Greensburg PA Homes for Rent
- Type:
- Condo
- Sq.Ft.:
- n/a
- Status:
- Active
- Beds:
- 2
- Year built:
- 1998
- Baths:
- 2.00
- MLS#:
- 1674668
- Subdivision:
- Crown Pointe At Lindwood
ADDITIONAL INFORMATION
WELCOME TO CROWN POINTE AT LINDWOOD; ENJOY ONE LEVEL LIVING IN THIS WONDERFUL OVER 55 COMMUNITY. OPEN FLOOR PLAN IN THIS PATIO HOME FEATURING EAT-IN KITCHEN WITH ALL APPLIANCES & PATIO DOOR TO OUTSIDE PATIO. LIVING ROOM & DINING ROOM GRACED WITH VAULTED CEILINGS,CEILING FANS, SKYLIGHT, MASTER SUITE WITH WALK-IN CLOSET & ENSUITE BATH. FULL BATH FOR GUESTS IN HALLWAY OFF SECOND BEDROOM. LOADS OF NATURAL LIGHTING. SPACIOUS LAUNDRY WITH WALK-OUT TO ATTACHED GARAGE FOR YOUR CONVENIENCE.
- Type:
- Single Family
- Sq.Ft.:
- 3,540
- Status:
- Active
- Beds:
- 3
- Lot size:
- 1.16 Acres
- Year built:
- 1999
- Baths:
- 3.00
- MLS#:
- 1675255
- Subdivision:
- Lindwood
ADDITIONAL INFORMATION
WELCOME HOME. Ideal location in the Premier Community of Lindwood. Custom built and beautifully crafted with great attention to detail and desirable features. Triple crown molding, hardwood flooring, den with vaulted ceilings and built-in cabinetry, formal dining room, eat-in kitchen with 10x4 quartz island and Schrock cabinets, mud room, main floor laundry, living room includes with gas fireplace, main floor primary bedroom en suite, two additional bedrooms and a full bathroom on the upper level, three-car attached garage with additional attic space, central vac, whole house entertainment system, a full basement approximately 60x42 in size can be entered directly from the inside of the home or second entrance from the garage. Enjoy the outdoor living space: a covered 39x08 porch, concrete patio 12x40, and the parklike yard on over an acre. HVAC (2023), Roof (2012), New Plumbing Fixtures, and a freshly painted interior. Meticulously cared for and designed.
$315,000
23 Peters Road Greensburg, PA 15601
- Type:
- Single Family
- Sq.Ft.:
- 1,972
- Status:
- Active
- Beds:
- 4
- Lot size:
- 0.22 Acres
- Year built:
- 1979
- Baths:
- 4.00
- MLS#:
- 1675226
ADDITIONAL INFORMATION
Welcome to this beautiful home that has been well maintained and updated. The main floor features, a large living room, dining room, family room w/fireplace, a powder room, eat-in-kitchen with lots of storage space, under cabinet lightning. The large deck off the family room, offers great space for relaxing and entertaining. The yard is nicely landscaped and maintained. The upper level you will find 4 very nice sized bedrooms and 2 full bathrooms. The spacious master bedroom has a full bath large closet. The lower level has a finished game room with a half bathroom, laundry and large storage room with shelving. The furnace was updated in 2023 and new windows 2019. MUCH BIGGGER THAN IT LOOKS!!!!!
- Type:
- Other
- Sq.Ft.:
- n/a
- Status:
- Active
- Beds:
- n/a
- Lot size:
- 0.58 Acres
- Baths:
- MLS#:
- 1675261
ADDITIONAL INFORMATION
Don't settle on a home when you can build your own! Bring your new construction dreams to reality on this beautiful dead-end cul-de-sac lot in Hempfield Township. Located in an established neighborhood, this lot welcomes all local custom home builders. This mostly level lot consists of slightly over a half acre and offers some privacy and seclusion, while still being close to major highways and commerce.
- Type:
- Single Family
- Sq.Ft.:
- n/a
- Status:
- Active
- Beds:
- 4
- Lot size:
- 1.3 Acres
- Year built:
- 1974
- Baths:
- 3.00
- MLS#:
- 1675016
ADDITIONAL INFORMATION
Welcome to this stunning home with a FIRST FLOOR MASTER, positioned on over an acre of land in a peaceful, private setting. The first-floor also has huge rooms to include multiple living spaces and formal dining, complemented by an open-concept layout with modern updates throughout. The second floor boasts two spacious bedrooms and a full bath, offering ample room for family or guests. Downstairs, the finished basement is a true retreat, featuring a cozy man cave and a fourth bedroom. Outside, the expansive entertainment space creates an outdoor paradise, fabulous for gatherings or relaxation. Located on a quiet dead-end street, this property offers serene walks to a nearby private pond and is just a minute from Route 22 for ultimate convenience. Don’t miss out on this exceptional opportunity!
- Type:
- Condo
- Sq.Ft.:
- 1,722
- Status:
- Active
- Beds:
- 3
- Lot size:
- 0.31 Acres
- Year built:
- 2003
- Baths:
- 3.00
- MLS#:
- 1675145
- Subdivision:
- South Meadow
ADDITIONAL INFORMATION
LOW MAINTENANCE LIVING LIFESTYLE IN THIS 3 BEDROOM PATIO HOME/CONDO. 2 CAR ATTACHED GARAGE. OPEN FLOORPLAN, 2 BEDROOMS AND 2 BATHS ON MAIN LEVEL. FIRST FLOOR MASTER SUITE WITH TIERED CEILING, ENSUITE BATH WITH SEPARATE SHOWER, JETTED TUB, DOUBLE BOWL VANITY, TWO CLOSETS AND A CONVENIENT LAUNDRY JUST STEPS AWAY. FULLY EQUIPPED KITCHEN WITH PLENTY OF CABINETRY AND COUNTERSPACE, LARGE PANTY, CORNER SINK WITH WINDOW. LIVING ROOM WITH CATHEDRAL CEILING AND GAS FIREPLACE. THE DINING AREA IS PERFECT FOR FORMAL OR INFORMAL DINING. THE SUNPORCH IS A GREAT SPACE TO ENJOY THE SUN LIGHT THAT COMES IN THROUGH THE WINDOWS WITH SCREENS. THE SECOND FLOOR IS A GREAT SPACE FOR GUESTS WITH IT'S FULL BATH. PLENTY OF STORAGE. NICE ENTRY FOYER TOO!
$199,900
527 George Greensburg, PA 15601
- Type:
- Single Family
- Sq.Ft.:
- n/a
- Status:
- Active
- Beds:
- n/a
- Lot size:
- 0.15 Acres
- Baths:
- 2.00
- MLS#:
- 1674958
ADDITIONAL INFORMATION
Truly Charming Home! The combination of decorative fireplaces, spacious rooms, and unique architectural features like bump outs and cozy nooks really adds character. The enclosed front porch & entryway create a warm, inviting atmosphere, perfect for welcoming guests. Plus, the updates throughout ensure modern comfort while preserving the home's charm. A perfect blend of functionality and charm! The laundry rm with its exterior door is super convenient, especially with the additional storage rms nearby. The kitchen’s dual pantries must be a dream for organization! The owner suite’s unique floor level change adds a touch of drama and separation, making it a cozy retreat. And w/ the living & family rooms designed to showcase your furnishings, its fantastic space for both relaxing & entertaining.Neutral wall colors and flooring provides a versatile backdrop that allows for personal touches w/decor and furnishings, making it easy to change up the style whenever you like.
$365,000
2684 Pa-819 Greensburg, PA 15601
- Type:
- Other
- Sq.Ft.:
- n/a
- Status:
- Active
- Beds:
- 7
- Lot size:
- 1.3 Acres
- Year built:
- 2001
- Baths:
- 5.00
- MLS#:
- 1674838
ADDITIONAL INFORMATION
TWO HOMES, 1 LOT over an Acre, each with a detached garage. Residential or business purposes are welcome, no zoning! Close to major highways and a picturesque hilltop setting. Both homes have an abundance of updates throughout, including paint, flooring, new bathrooms, and new kitchen appliances. The large home features 4 beds/3 full baths & 2 laundry rooms! Primary bath has both shower & soaker tub! Get cozy with either the upstairs or downstairs fireplace in each living space. Off the back, step out to your large brick pavilion & concrete patio, perfect for entertaining in your own private oasis. Larger detached garage features heating and is plumbed for a bathroom. Perfect for any hobby enthusiast. The second home offers an open floorplan w/ 3 sizable bedrooms, 2 full baths and plenty of closets & storage. Yard and exterior has been meticulously updated and maintained, just move right in! Come check out this unique property with endless opportunity!
- Type:
- Single Family
- Sq.Ft.:
- n/a
- Status:
- Active
- Beds:
- 4
- Lot size:
- 0.25 Acres
- Baths:
- 3.00
- MLS#:
- 1674765
- Subdivision:
- Wendover
ADDITIONAL INFORMATION
Beautiful multi-level brick home in the community of Wendover in Hempfield Twp. 4 bedrooms, 2 full & 1 half baths. Formal dining room, family room, main level bedroom, master bedroom w/a nice size closet and private bathroom. 2 car integral garage and shaded backyard. Newer Central Air, Furnace, Windows, Roof
- Type:
- Other
- Sq.Ft.:
- n/a
- Status:
- Active
- Beds:
- 10
- Lot size:
- 4.84 Acres
- Year built:
- 2005
- Baths:
- 9.00
- MLS#:
- 1674655
ADDITIONAL INFORMATION
This 4.8-acre property features three beautifully updated K Hovnanian-designed homes. The first, the Beechwood model, offers 2,464 sq. ft. with 3 bedrooms, 2.5 baths, a spacious open-concept kitchen, a Trex deck off the dining area, second-floor laundry, walk-in closets, a bonus room over the garage, and a basement with an additional room and a large unfinished area with high ceilings. The second, the Hartland model, has 2,175 sq. ft. and includes 3 bedrooms, 2.5 baths, and main-floor living. It boasts an open floor plan, a large master suite with an en-suite bathroom, and a spacious kitchen. The third, the Turner model, offers 2,132 sq. ft., 4 bedrooms, 2.5 baths, an open-concept layout, and a large island perfect for hosting. The property also includes a billboard, offering potential for additional income. Floor designs included in sale.
- Type:
- Single Family
- Sq.Ft.:
- n/a
- Status:
- Active
- Beds:
- 3
- Lot size:
- 0.19 Acres
- Year built:
- 1950
- Baths:
- 2.00
- MLS#:
- 1674428
ADDITIONAL INFORMATION
Welcome to this newly remodeled 3-bedroom ranch in the desirable Stone Villa neighborhood of Hempfield Township! This charming home combines modern upgrades with comfortable living. The spacious layout features updated interiors, including a stylish kitchen and contemporary finishes throughout. Basement is a clean slate......you decide what you want to use it for.......Enjoy the convenience of a 1-car garage with additional off-street parking on the driveway. Step outside to relax or entertain on the rear patio, perfect for outdoor gatherings. With its move-in-ready appeal and prime location, this home offers the perfect blend of style and practicality. Barb, New Roof 2024, New Windows 2024, New exterior doors and garage door 2024, New furnace/ AC 2024, New Kitchen w/granite 2024
$379,500
120 Janyce Dr Greensburg, PA 15601
- Type:
- Single Family
- Sq.Ft.:
- 1,962
- Status:
- Active
- Beds:
- 3
- Lot size:
- 0.29 Acres
- Year built:
- 2003
- Baths:
- 3.00
- MLS#:
- 1674382
- Subdivision:
- Heather Ridge
ADDITIONAL INFORMATION
Welcome to 120 Janyce Dr located in the very much desired Heather Ridge neighborhood. As you enter the front door you find the roomy foyer with the half bath, large family room open to the breakfast nook and kitchen complete with an island, dining room, and living room/office. Upstairs you will find the master suite, 2 large bedrooms, another main bathroom, and an area for a small office. Out back you will enjoy the large covered back porch and pool. This home also has a central vacuum.
- Type:
- Other
- Sq.Ft.:
- n/a
- Status:
- Active
- Beds:
- n/a
- Lot size:
- 1.1 Acres
- Baths:
- MLS#:
- 1674568
ADDITIONAL INFORMATION
Uses refer to Hempfield Township Zoning, single family, multi family. Great investment for duplex home for income. Frontage along Route 119 North side, high visibility. Easy access in rear to walking trail. Existing billboard on property with yearly rental income.
- Type:
- Single Family
- Sq.Ft.:
- n/a
- Status:
- Active
- Beds:
- 3
- Lot size:
- 0.52 Acres
- Year built:
- 1920
- Baths:
- 2.00
- MLS#:
- 1674289
ADDITIONAL INFORMATION
Welcome to 593 Trees Mills Road. This charming ranch-styled home features 3 bedrooms and 1.5 baths and is the perfect blend of comfort and country living. This home is nestled on a half acre lot, offering plenty of room for outdoor activities and gardening. As you approach, you will notice the inviting covered front porch, perfect for enjoying your morning coffee or visiting with neighbors. All three bedrooms are situated on the main floor and provide ample closet space. The full bathroom services the main living areas, while an additional half bath adds extra convenience. A lower level family room offers extra space to relax or host family gatherings. Outside you will find a large four-car garage, ideal for the car enthusiasts, hobbyists or anyone needing additional storage. Conveniently located just 3 miles off Route 22 for an easy commute.
- Type:
- Single Family
- Sq.Ft.:
- n/a
- Status:
- Active
- Beds:
- 3
- Lot size:
- 0.95 Acres
- Baths:
- 1.00
- MLS#:
- 1674303
ADDITIONAL INFORMATION
Welcome to this updated Brick Ranch Home on an Acre, FLAT Lot! This Home features 3 Bedrooms, 1 Full Bath, an L shaped Living Room/ Dining Room Combo, alongside a Large Eat in Kitchen with a Spacious Pantry! Newly Carpeted Bedrooms make this home Comforting and Welcoming. The Master Bedroom contains lots of natural light plus Two Nicely sized Double Closets. One of the best Features of this property is the FLAT backyard and patio with endless opportunities! Located next to the woods on the one side of the property provides so much privacy that everyone will Love! The attached covered Parking provides a nice addition to this already Fabulous home. With this property, not only do you get a HUGE Lot, but you get the convenience of being close to Shopping, Restaurants, Highways, & More! Don't miss your chance to tour this perfectly sized Ranch and Lovely Property!
- Type:
- Single Family
- Sq.Ft.:
- n/a
- Status:
- Active
- Beds:
- 4
- Lot size:
- 0.39 Acres
- Year built:
- 1999
- Baths:
- 3.00
- MLS#:
- 1674218
- Subdivision:
- Saybrook Village
ADDITIONAL INFORMATION
Lovely updated 2 story home in the heart of Saybrook Village!Walking into your main foyer coupled with updated partial bath,den, living room with beautiful gas burning fireplace to enjoy those nights in with the upcoming winter, eat-in kitchen and formal dining room. Off the kitchen you will also find the large sunroom that could easily be converted into a four season room if desired! The upstairs offers your master suite complete with vaulted ceiling walk-in master closet & large bath, in addition you have your 3 other spacious bedrooms all offering large closets!The basement hosts your laundry area and additional flex space that could be used for anything from gameroom/bedroom/office. Fresh coat of paint, new flooring & recessed lighting added through out!But the best part of 16 Holyoke the LARGE level fenced in backyard offering endless options for utilizing the space!Enjoy a fire on fall nights in a fire pit or relax on the front porch! This is the home you've been waiting for!
$699,000
1100 Summit Way Greensburg, PA 15601
- Type:
- Office
- Sq.Ft.:
- n/a
- Status:
- Active
- Beds:
- n/a
- Lot size:
- 0.4 Acres
- Baths:
- MLS#:
- 1674061
ADDITIONAL INFORMATION
$349,990
22 Carriage Rd Greensburg, PA 15601
- Type:
- Single Family
- Sq.Ft.:
- n/a
- Status:
- Active
- Beds:
- 4
- Lot size:
- 0.51 Acres
- Year built:
- 1970
- Baths:
- 3.00
- MLS#:
- 1674031
- Subdivision:
- Colonial Village
ADDITIONAL INFORMATION
Location, Location, Location! This 4 bedroom 2.5 bath home is situated on a large level .51 Acre lot in Unity Township. This popular street located in the Colonial Village community est in 1963 has large lots with mature trees located on a cul de sac street. A covered front porch welcomes you into this home. The generously sized living room has neutral walls/flooring & a large bay window. A recently remodeled eat in kitchen with cream colored cabinetry, granite counter tops, stainless steel appliances and a tiled backsplash with neutrally tiled flooring is adjacent to the dining room with hard wood flooring. The family room w/a wood beam ceiling has a gas/log burning fireplace with brick surround. Three bedrooms upstairs have sizable closets. The primary bedroom has 2 sets of closets, a private on suite full bath with neutral walls/flooring. The fourth bedroom (or office/playroom) is conveniently located on the main level. xl 2 car garage. Unfin bsmt with so many possibilities. shed
- Type:
- Single Family
- Sq.Ft.:
- n/a
- Status:
- Active
- Beds:
- 2
- Lot size:
- 0.33 Acres
- Year built:
- 1950
- Baths:
- 1.00
- MLS#:
- 1673838
- Subdivision:
- Northmont
ADDITIONAL INFORMATION
A Classic Northmont Cape Cod Ready For Your Personal Touches! 57 Glenview Avenue is a blank slate perfect for a first time homebuyer or someone looking to right-size into a manageable sized home. The first floor consists of a living room, dining room, cozy kitchen, master bedroom and remodeled bathroom. Original oak hardwood floors cover the majority of the space, while new LVT is in the bathroom and kitchen. The upstairs is currently wide-open space featuring knotty oak flooring and plenty of dormer storage. This space could be divided into two bedrooms or left as one with office/living space. The basement is perfect for finishing into a game room. Outside can be enjoyed on the covered front porch, or out in the tree-covered backyard paver patio. Other features include: Roof '23; Tankless Hot Water Heater '23; Partial Basement/Garage Dry Locking '24; Exterior Brown Painting '24; Main Level & Upstairs Deep Cleaning '24.
- Type:
- Single Family
- Sq.Ft.:
- 2,500
- Status:
- Active
- Beds:
- 4
- Lot size:
- 0.54 Acres
- Year built:
- 1982
- Baths:
- 3.00
- MLS#:
- 1673808
ADDITIONAL INFORMATION
Nestled on a beautifully landscaped lot w/ breathtaking views of the Laurel Mtns. this 4 BR home exudes warmth and charm. Gorgeous wood trim and cabinetry throughout adds a cozy touch to every room. The spacious kitchen offers newer appliances, Corian countertops and plenty of room for an "eat-in" table. The large pantry offers abundant storage but could also be converted back to a main floor laundry. The inviting family room features a brick woodburning fireplace with wood shake accent wall. The adjoining living room looks out to the quiet street and offers so much space for gatherings with family and friends. Upstairs the expansive master suite provides a peaceful retreat. There are 3 additional bedrooms PLUS an unfinished bonus room that could be a 5th bedroom, office, playroom... The private tranquil backyard offers a deck, stone pathways and patio areas artfully designed for relaxation or entertaining. Greater Latrobe schools, and Achosa Home Warranty is included !
$164,900
349 Goodwin Ave Greensburg, PA 15601
- Type:
- Single Family
- Sq.Ft.:
- n/a
- Status:
- Active
- Beds:
- 3
- Lot size:
- 0.14 Acres
- Year built:
- 1957
- Baths:
- 1.00
- MLS#:
- 1673358
ADDITIONAL INFORMATION
Welcome to your new home, centrally located in the heart of Greensburg! This three bedroom ranch is the perfect starter home, full of endless possibilities to make it your own! As you enter into the spacious living room, you will find original hardwood floors and a large picture window that offers plenty of natural light. Enjoy your morning coffee on the newly renovated covered patio that overlooks a large, fenced in private backyard. On the lower level, you will find a brand new, finished game room with laminate flooring . The upper level master offers plenty of space for an office or en suite bath.
$329,900
845 Carbon Road Greensburg, PA 15601
- Type:
- Single Family
- Sq.Ft.:
- n/a
- Status:
- Active
- Beds:
- 2
- Year built:
- 1950
- Baths:
- 3.00
- MLS#:
- 1673599
ADDITIONAL INFORMATION
This no step ranch offers more living space than you would expect! 3 levels of "wow factor" built with love and quality materials. Neutral decor and spacious rooms all enhance the relaxed ambiance of 845 Carbon Rd. Attractive exposed aggragate concrete sidewalks take you to the covered side porch and directly into the updated eat- in- kitchen, designed to serve the 16x16 formal dining room with oak built in china cabinet and addl. storage closet with room for 1-2 sideboards! The adjacent 26x26 great room has 14 foot ceilings and is drenched in natural light & offers 1 or 2 stairways leading to the lower level "summer kitchen", with ample space for entertaining both large or small events. Spacious main floor 17x13 bedroom w full bath access includes walk in shower, soaking tub and main level laundry w internal linen closet too.45x90 Asphalt Driveway provides overflow event parking with Turn around area so as to not have to back out, rather turn around and drive out!! LB is on back door
$429,900
8 Lakefront Rd Greensburg, PA 15601
- Type:
- Single Family
- Sq.Ft.:
- n/a
- Status:
- Active
- Beds:
- 4
- Lot size:
- 1.02 Acres
- Year built:
- 1998
- Baths:
- 4.00
- MLS#:
- 1673578
- Subdivision:
- Lago De Vita
ADDITIONAL INFORMATION
F YOU ARE LOOKING FOR A UNIQUE HOME, THEN HERE IT IS. THIS 4 BEDROOM 3 FULL BATH 2 STORY IS SITUATED ON A PEACEFUL 1.02 ACRE LOT IN LAGO DE VITA LOCATED IN THE GREATER LATROBE SCHOOL DISTRICT. IT BOASTS 2 FRONT 11X14 DOUBLE DECK VIEWS WITH GLASS SIIDERS - FROM 2ND LEVEL BEDROOMS AND MAIN LEVEL. THE MAIN LEVEL WITH FORMAL DINING ROOM, EAT IN KITCHEN WITH NEW STAINLESS-STEEL APPLIANCES, LIVING ROOM WITH GAS FIREPLACE AND 11X14 PRIVATE DEN. THE 2ND LEVEL HAS 2 MASTER BEDROOMS WITH PRIVATE BATHS, DRESSING ROOM/NURSERY. THERE IS LOADS OF STORAGE ON THE LOWER LEVEL WITH A 44X21 GAMEROOM,2 BASEMENTS, MAYBE EVEN A CRAFT ROOM. LOCATED AT THE END OF THE ROAD WITH PLENTY OF PRIVACY AND PARKING. CLOSE TO SHOPPING, COLLEGES/UNIVERSITIES, RECREATION, AIRPORT, RESTAURANTS, AND EVEN GOLF COURSES. 400 Ft. PRIVATE DRIVE.
- Type:
- Single Family
- Sq.Ft.:
- n/a
- Status:
- Active
- Beds:
- 3
- Lot size:
- 0.31 Acres
- Year built:
- 1973
- Baths:
- 3.00
- MLS#:
- 1673192
- Subdivision:
- West Point
ADDITIONAL INFORMATION
Quality & Pride in ownership resonate throughout this awesome home. The newer exterior updates greet you:2023-Landscaping & frost free faucet,2022-Trex Deck 23X16 w/solar lights,2021-Garage door, 2020-Siding, Soffit, Fascia, Gutters, Doors (Front, Back, Deck &Garage),2018-Roof-Duration Series Owens-Corning. Mechanics: Electric- 2020-panels up to code, A/C-Coils 2019, H2O tank-2019. The kitchen is the heart of the home & this one will make yours flutter. You'll enjoy preparing your culinary creations w/all the updated appliances & the 5X2 butcher block island for appetizers & cooking prep. The open floor plan leads you to the vaulted great room w/a large Palladian window where you'll enjoy entertaining. Retreat to the newer lit deck & spacious patio for outside relaxation & fun! The yard provides space for kids to play,pets to frolic or your dream garden. The spacious lower lvl has a game rm, storage galore, full bath & back room for office,den,crafts,bedroom,exercise room...you decide.
$799,900
1059 Rimrock Rd Greensburg, PA 15601
- Type:
- Single Family
- Sq.Ft.:
- 5,082
- Status:
- Active
- Beds:
- 4
- Lot size:
- 0.33 Acres
- Year built:
- 1990
- Baths:
- 5.00
- MLS#:
- 1673375
- Subdivision:
- Evergreen Hill
ADDITIONAL INFORMATION
Stately all Brick Colonial 2 story with fabulous cul-de-sac location on quiet street. Meticulously cared for updated home. Kitchen completely remodeled, granite countertops, tile, backsplash, new appliances. French doors open to gorgeous, covered patio with stone fireplace-trex deck that wraps around 3 season room: hot tub overlooking beautiful inground pool and gorgeous well-maintained landscaping. Recently renovated owner's suite features freshly painted neutral walls. Granite countertops, tile floors, huge walk-in, ceramic shower, heated floors, skylight; two master closets. Large 2nd bedroom features hardwood floors currently used as study. Generously sized guest suite with recently renovated en suite. Finished Gameroom with 1/2 bath, rough in for bar and loads of storage. Large 1st floor laundry. Other updates: 2 HVAC's 2018/2020, Roof 2012 with lifetime shingle. New exterior front door, matching garage doors. Plenty of usable yard on opposite side of deck with privacy.

The data relating to real estate for sale on this web site comes in part from the IDX Program of the West Penn MLS. IDX information is provided exclusively for consumers' personal, non-commercial use and may not be used for any purpose other than to identify prospective properties consumers may be interested in purchasing. Copyright 2024 West Penn Multi-List™. All rights reserved.
Greensburg Real Estate
The median home value in Greensburg, PA is $226,000. This is higher than the county median home value of $167,100. The national median home value is $338,100. The average price of homes sold in Greensburg, PA is $226,000. Approximately 52.32% of Greensburg homes are owned, compared to 39.81% rented, while 7.87% are vacant. Greensburg real estate listings include condos, townhomes, and single family homes for sale. Commercial properties are also available. If you see a property you’re interested in, contact a Greensburg real estate agent to arrange a tour today!
Greensburg, Pennsylvania has a population of 14,982. Greensburg is less family-centric than the surrounding county with 24.59% of the households containing married families with children. The county average for households married with children is 27.07%.
The median household income in Greensburg, Pennsylvania is $49,529. The median household income for the surrounding county is $64,708 compared to the national median of $69,021. The median age of people living in Greensburg is 38.3 years.
Greensburg Weather
The average high temperature in July is 82.8 degrees, with an average low temperature in January of 19.5 degrees. The average rainfall is approximately 44 inches per year, with 32.9 inches of snow per year.
