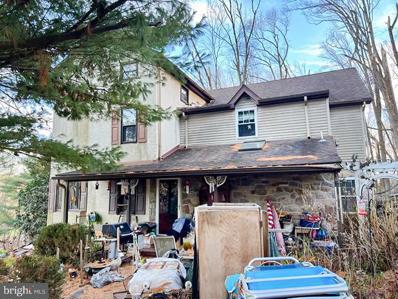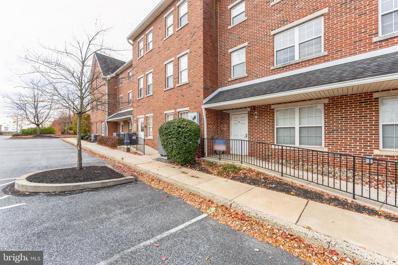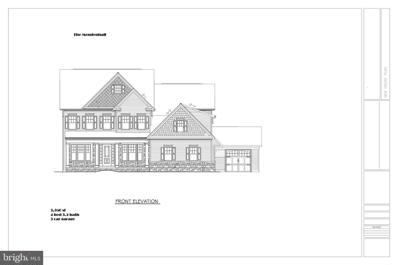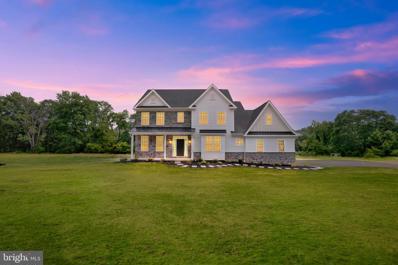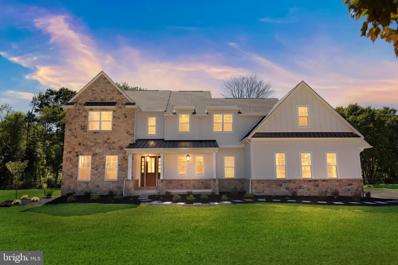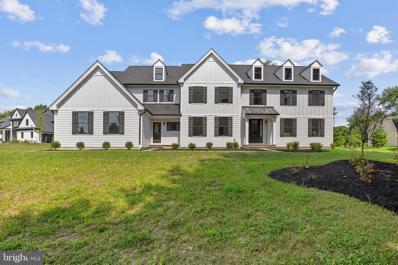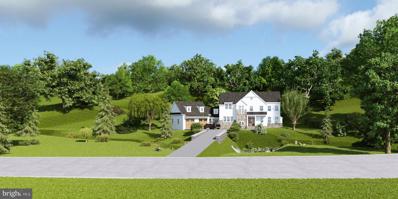Glen Mills PA Homes for Rent
- Type:
- Single Family
- Sq.Ft.:
- 2,867
- Status:
- Active
- Beds:
- 4
- Lot size:
- 0.65 Acres
- Year built:
- 1840
- Baths:
- 2.00
- MLS#:
- PADE2058530
- Subdivision:
- Glen Mills
ADDITIONAL INFORMATION
Donât miss out on this 4 bed, 2 full bath Colonial in Thornbury Twp. Features an open floor plan with approximately 2867 square feet of living space. TONS of Potential!! Being sold AS IS, WHERE IS, Buyer is responsible for all inspections. All information and property details set forth in this listing, including all utilities and all room dimensions, are approximate, are deemed reliable but not guaranteed, and should be independently verified if any person intends to engage in a transaction based upon it. Seller/current owner does not represent and/or guarantee that all property information and details have been provided in this MLS listing. DO NOT Approach the occupants, exterior drive-by showing ONLY!!
- Type:
- Office
- Sq.Ft.:
- 1,500
- Status:
- Active
- Beds:
- n/a
- Year built:
- 1990
- Baths:
- MLS#:
- PADE2057128
ADDITIONAL INFORMATION
1st Floor Office Condo unit for sale along Baltimore Pike retail corridor in Glen Mills, PA. 2 Private offices. ADA access ramp from parking lot. Parking is common to all condo users, no assigned spaces.
- Type:
- Single Family
- Sq.Ft.:
- 3,950
- Status:
- Active
- Beds:
- 4
- Lot size:
- 1 Acres
- Year built:
- 2024
- Baths:
- 4.00
- MLS#:
- PADE2056800
- Subdivision:
- None Available
ADDITIONAL INFORMATION
Welcome to Enclave at Glen Mills! This Enclave offers 3 lots with 3 luxurious floor plans to choose your dream home from. Messick Custom proudly presents The Mendenhall. This beautiful floor plan boasts 4 bedrooms, 3 ½ bath over 3,950 square feet living space & a 3 car garage. Luxury living in historic and exclusive Concord Township, Glen Mills, PA. Each lot is situated on a 1-acre property where your custom dream home will be built by award-winning and locally renowned Messick Custom. The Mendenhall Model enjoys a generous features including Hardie Board Siding with Stone on some exterior facades, 30-year dimensional roof shingles, 9â ceilings on all levels, and extensive Hardwood Flooring. This 4 bedroom, 3 ½ bath, 3 car garage home can become your dream home. 42â Kitchen Cabinets with Soft Door Close on cabinets & drawers in your gourmet eat-in-kitchen. Granite Counters, extensive trim packages, and Great Room Fireplace to enjoy on chilly evenings. If you feel you need more living space, opportunity awaits you to include a finished basement, additional bedrooms and building extensions for this beautiful lot. This home will be built with energy efficiency and smart home features including R-38 ceiling insulation, water saving plumbing, quick recovery water heater, high efficiency forced hot air, advanced central air conditioning, programmable thermostats, and low E windows and insulated exterior doors. The list of quality interior and exterior features are vast. Messick Custom will bring their extensive experience with a hands-on approach to building your dream home. Pictures shown and some features included are optional/upgraded features. Other Models are available on this lot This highly sought-after location, in the heart of the Delaware County which is the oldest settled area of Pennsylvania and is just minutes from West Chester, Media, Kennett Square, Wilmington, DE, a short drive to downtown Philadelphia! Charming main streets and town centers of Media, Newtown Square, West Chester, Brandywine Valley and Thornton are just minutes away. Nestled in the quiet, deeply rooted community of Concord Township, this propertyâs location brings the opportunity for premium living. This area, steeped in rich history and charm, boasts beautiful rolling countryside, inviting villages, and main streets dotted with local artisans, upscale boutiques, sidewalk cafes, the Rose Tree Park scenic outdoor amphitheater and some of the regionâs most prized chefs, and finest dining and eateries with farm-to-table culinary delights, exceptional local wines, and breweries. Also known for its for its lush countryside, rolling acres of open space, there are many ways to enjoy your leisure time in Delaware County as well as close by panoramic Chester County. Explore the areaâs historic Ridley Creek Park, hike its beautiful trails, or take in the scenic views and wildlife, picnic in its lush greens. Spend a day wine-tasting at local wineries, golf at the areaâs award-winning courses, visit historic attractions and museums at nearby DuPont estates, stunning Longwood Gardens, revolutionary battlefields and, of course, the historic city of Independence, Philadelphia. Located in the top-rated Garnet Valley School District, this area offers families premiere recreational and sports facilities, for community-based and interscholastic sports and recreation, including multipurpose fields, local parks, and green space with playgrounds, and walking and running paths. Convenient access to all major roadways to PA, NJ, and DE make this a perfect combination of convenience, beauty, and luxury living in Delaware County. Donât miss out on building your forever home on a fabulous private lot. The Mendendall Model can be built to suit on either Lot 1 (155 Governor Markham) or Lot 2 (145 Governor Markham). Lot 2 has a $75,000 lot premium. Call today to make your appointment.
- Type:
- Single Family
- Sq.Ft.:
- 3,234
- Status:
- Active
- Beds:
- 4
- Lot size:
- 1 Acres
- Year built:
- 2024
- Baths:
- 3.00
- MLS#:
- PADE2056644
- Subdivision:
- None Available
ADDITIONAL INFORMATION
Welcome to Enclave at Glen Mills. 149 Governor Markham is lot 3 of the 3 lots available at the Enclave. Messick Custom proudly presents The Cheslen. This beautiful floor plan boasts 4 bedrooms, 2.5 bath & a 2 car garage. Luxury living in historic and exclusive Concord Township. Welcome Home to where your custom dream home will be built by award-winning and locally renowned Messick Custom. The Cheslen enjoys generous features including Hardie Board Siding with Stone exterior facades, 30-year dimensional roof shingles, 9â ceilings on all levels, and extensive Hardwood Flooring. This 4 bedroom, 2 ½ bath, 2 car garage home can become your dream home. 42â Kitchen Cabinets with Soft Door Close on cabinets & drawers in your gourmet eat-in-kitchen. Granite Counters, extensive trim packages, and Great Room Fireplace to enjoy on chilly evenings. If you feel you need more living space, opportunity awaits you to include a finished basement, additional bedrooms and building extensions for this private lot. This home will be built with energy efficiency and smart home features including R-38 ceiling, water saving plumbing, quick recovery water heater, high efficiency forced hot air, advanced central air conditioning, programmable thermostats, and low E windows and insulated exterior doors. This beautiful home will be built with both public water and public sewer. The list of quality interior and exterior features are vast. Messick Custom will bring their extensive experience with a hands-on approach to building your dream home. Pictures shown and some features included are optional/upgraded features. This highly sought-after location, in the heart of the Delaware County which is the oldest settled area of Pennsylvania and is just minutes from West Chester, Media, Kennett Square and a short drive to downtown Philadelphia and Wilmington, DE! Charming main streets and town centers of Media, Newtown Square, West Chester, Brandywine Valley and Thornton are just minutes away. Nestled in the quiet, deeply rooted community of Concord Township, this propertyâs location brings the opportunity for premium living. This area, steeped in rich history and charm, boasts beautiful rolling countryside, inviting villages, and main streets dotted with local artisans, upscale boutiques, sidewalk cafes, the Rose Tree Park scenic outdoor amphitheater and some of the regionâs most prized chefs, and finest dining and eateries with farm-to-table culinary delights, exceptional local wines, and breweries. Also known for its for its lush countryside, rolling acres of open space, there are many ways to enjoy your leisure time in Delaware County as well as close by panoramic Chester County. Explore the areaâs historic Ridley Creek Park, hike its beautiful trails, or take in the scenic views and wildlife, picnic in its lush greens. Spend a day wine-tasting at local wineries, golf at the areaâs award-winning courses, visit historic attractions and museums at nearby DuPont estates, stunning Longwood Gardens, revolutionary battlefields and, of course, the historic city of Independence, Philadelphia. Located in the top-rated Garnet Valley School District, this area offers families premiere recreational and sports facilities, for community-based and interscholastic sports and recreation, including multipurpose fields, local parks, and green space with playgrounds, and walking and running paths. Convenient access to all major roadways to PA, NJ, and DE make this a perfect combination of convenience, beauty, and luxury living in Delaware County. Donât miss out on building your forever home on a fabulous private lot. The Cheslen can be built on any of the 3 lots. Call today to make your appointment. Video is from the Cheslen model just completed in a near by area.
- Type:
- Single Family
- Sq.Ft.:
- 3,590
- Status:
- Active
- Beds:
- 4
- Lot size:
- 1 Acres
- Year built:
- 2024
- Baths:
- 3.00
- MLS#:
- PADE2056640
- Subdivision:
- None Available
ADDITIONAL INFORMATION
Welcome to Enclave at Glen Mills! This Enclave offers 3 lots with 3 luxurious floor plans to choose your dream home from. Messick Custom proudly presents The Saratoga. This beautiful floor plan boasts 4 bedrooms, 2 ½ bath over 3,590 square feet living space & a 3 car garage. Luxury living in historic and exclusive Concord Township, Glen Mills, PA. Each lot is situated on a 1-acre property where your custom dream home will be built by award-winning and locally renowned Messick Custom. The Saratoga Model enjoys generous features including Hardie Board Siding with Stone exterior facades, 30-year dimensional roof shingles, 9â ceilings on all levels, and extensive Hardwood Flooring. This 4 bedroom, 2 ½ bath, 3 car garage home can become your dream home. 42â Kitchen Cabinets with Soft Door Close on cabinets & drawers in your gourmet eat-in-kitchen. Granite Counters, extensive trim packages, and Great Room Fireplace to enjoy on chilly evenings. If you feel you need more living space, opportunity awaits you to include a finished basement, additional bedrooms and building extensions for this beautiful lot. This home will be built with energy efficiency and smart home features including R-38 ceiling insulation, water saving plumbing, quick recovery water heater, high efficiency forced hot air, advanced central air conditioning, programmable thermostats, and low E windows and insulated exterior doors. The list of quality interior and exterior features are vast. Messick Custom will bring their extensive experience with a hands-on approach to building your dream home. Pictures shown and some features included are optional/upgraded features. This highly sought-after location, in the heart of the Delaware County which is the oldest settled area of Pennsylvania and is just minutes from West Chester, Media, Kennett Square, Wilmington, DE, a short drive to downtown Philadelphia! Charming main streets and town centers of Media, Newtown Square, West Chester, Brandywine Valley and Thornton are just minutes away. Nestled in the quiet, deeply rooted community of Concord Township, this propertyâs location brings the opportunity for premium living. This area, steeped in rich history and charm, boasts beautiful rolling countryside, inviting villages, and main streets dotted with local artisans, upscale boutiques, sidewalk cafes, the Rose Tree Park scenic outdoor amphitheater and some of the regionâs most prized chefs, and finest dining and eateries with farm-to-table culinary delights, exceptional local wines, and breweries. Also known for its for its lush countryside, rolling acres of open space, there are many ways to enjoy your leisure time in Delaware County as well as close by panoramic Chester County. Explore the areaâs historic Ridley Creek Park, hike its beautiful trails, or take in the scenic views and wildlife, picnic in its lush greens. Spend a day wine-tasting at local wineries, golf at the areaâs award-winning courses, visit historic attractions and museums at nearby DuPont estates, stunning Longwood Gardens, revolutionary battlefields and, of course, the historic city of Independence, Philadelphia. Located in the top-rated Garnet Valley School District, this area offers families premiere recreational and sports facilities, for community-based and interscholastic sports and recreation, including multipurpose fields, local parks, and green space with playgrounds, and walking and running paths. Convenient access to all major roadways to PA, NJ, and DE make this a perfect combination of convenience, beauty, and luxury living in Delaware County. Donât miss out on building your forever home on a fabulous private lot. The Saratoga can be built to suit on Lot 1 (155 Governor Markham) or Lot 2 (145 Governor Markham). Lot 2 has a $75,000 lot premium. Call today to make your appointment. Video is from the Saratoga model just completed in a near by area.
$1,675,000
1327 Valley Road Glen Mills, PA 19342
- Type:
- Single Family
- Sq.Ft.:
- 4,663
- Status:
- Active
- Beds:
- 5
- Lot size:
- 2.14 Acres
- Year built:
- 2023
- Baths:
- 5.00
- MLS#:
- PADE2052130
- Subdivision:
- None Available
ADDITIONAL INFORMATION
Luxury Redefined in this Absolutely Breathtaking New Construction build located in the heart of Edgmont Township. This 5 Bedroom 3.5 Bathroom Center Hall Colonial has been designed with every detail in mind. Pull into the private 2-acre lot to the oversized driveway, walk up the side walkway, and into the First Floor: The stunning foyer area provides an open sight line of the first floor. Site-finished Oak Hardwood flooring throughout, accented with custom millwork, neutral tones, and black and tan handrails, the foyer and hallway lead directly through the first floor. To the left, a formal dining room. To the right, the formal living room. Walk toward the black vinyl French doors to find a study located tucked in off of the powder room. To the left, walk through the hallway to the incredible living area. The wide-open plan provides the perfect space to entertain. The gourmet kitchen is simply flawless. The center island, complete with Carrara-style quartz countertop, is without question the ultimate gathering spot, situated directly between the morning room and the family room. The two-tone kitchen is complete with Simply White and Mineral Grey inset cabinets, a feature rarely seen in new builds. Built-in stainless steel Monogram appliances with brushed brass accents perfectly complement the modern hardware and fixtures throughout. The Kitchen includes a 36-inch gas professional 6-burner range, 30-Inch built-in single oven with air fry function, 36-inch professional hood with a quiet blower, 30-Inch built-in microwave, 36-inch French door refrigerator, 24-inch wine reserve, and 24-inch integrated dishwasher. The brushed brass pot filler faucet is placed along the Quartz backsplash to add yet another upgrade that sets this kitchen apart. A butler's pantry with a separate sink completes the kitchen. The morning room, which falls to the left of the kitchen, is full of natural light, offering French doors that lead out to the deck area. The Family Room falls directly centered off of the Kitchen Island. The vaulted ceilings, recessed lighting, ceiling fan, and shiplap accent wall with a built-in fireplace will have you sinking into comfort in this large yet cozy space. Off of the kitchen is the mudroom entrance which provides an additional first-floor powder room, separate exterior access, and access to the 3-car garage. Second Floor: The swanky master suite is remarkable. Vaulted ceilings, shiplap accent wall, ceiling fan, site finished hardwood, recessed lighting, enormous walk-in closet with custom cabinetry, and the owner's bath, which is purely sensational. Separate sinks with built-in drawers, a standalone soaking tub, curbless walk-in shower with flat black fixtures, rainfall shower head, additional wall mount and handheld shower, built-in bench, and glass enclosure. Walk down the hallway to Bedroom 2 with a private ensuite featuring black hex flooring, and white tile surround. Across the hall, Bedroom 3 and 4 share a Jack and Jill bathroom with stunning tile work, double vanity, and a shower stall boasting hex tile flooring and floor-to-ceiling tile surround. Further down the hallway, you will find the 2nd Floor Laundry room and off of that, the 5th bedroom which has access to Bathroom Number 2 and could also be used as a second home office space. Basement: The basement offers an additional potential 2200 Square Feet of living space, this space is simply waiting to be finished with walkout features and rough plumb for an additional bathroom. Additional Upgrades Include: Exterior Black Harvey Windows, Custom Trim on all Exterior Windows. 30 Year James Hardie siding, Board and Batten. Two Zone High-Efficiency Propane Heat and Central Air, 3 Car Garage, Ceiling Speakers throughout the home, Custom millwork, the list could go on forever.
$1,100,000
74 Winding Way Glen Mills, PA 19342
- Type:
- Single Family
- Sq.Ft.:
- 3,720
- Status:
- Active
- Beds:
- 4
- Lot size:
- 1 Acres
- Baths:
- 5.00
- MLS#:
- PADE2031346
- Subdivision:
- Park Woods
ADDITIONAL INFORMATION
Let Garnet Valley Builders make your dreams a reality in this beautiful 4 bedroom, 3.2 bath custom home in award winning Garnet Valley school district. With over 30 yearsâ experience in high-end home construction, GVB is an environmentally responsible builder that prides itself in superior craftsmanship, impeccable attention to detail and architectural elements that are second to none. The featured plans for Winding Way, a private and picturesque wooded 1 acre lot, include over 3700 SF of open concept living with the option to expand to 4700 SF. Prefer something different? Choose from other offerings or, better yet, sit with the builders to customize a one-of-a-kind plan that compliments your personal taste and lifestyle. If you've driven past 269 Cheyney Road, you've most likely caught a glimpse of GVBâs most recent undertaking, a beautiful custom Cape Cod with exceptional curb appeal and exquisite features both inside and out. If new construction is in your future, nowâs the time to schedule a meeting with GVB's and experience first-hand how they set themselves apart from the competition. Standard exterior features include James Hardie and stone facade complimented by an extensive landscape package. The interior includes dramatic 10' ceilings, craftsman-style molding, 8' single panel doors, gas fireplace with Wescott mantle and slate surround and elegant engineered hardwood flooring. The gourmet state of the art kitchen is highlighted with a breakfast nook, separate dining area, beautifully crafted 42" Makellos cabinets, stylish 9' island, luxurious level 2 quartz countertops with coordinating backsplash options and sleek Kitchen Aid stainless steel appliances. The master suite is private and sophisticated with high-end bathroom finishes and over-sized walk-in closets. Other available options include a main level in-law suite, bonus room over the garage, sunroom or finished basement. Energy efficient and smart home features include but are not limited to Silverline high performance low-E windows, 95% high-efficiency HVAC, 50-year GAF Timberline architectural shingles, tankless water heater, 2"x6" wall studs and side entry garage with carriage style insulated garage doors. Centrally located, the area is steeped in history where family activities abound. Concord Township Park, Newlin Grist Mill and Brandywine Youth Club are minutes away and it's a short car ride to countless local attractions, restaurants and shopping. Convenient to all major highways, Delaware and downtown Philadelphia. Schedule your showing today!
© BRIGHT, All Rights Reserved - The data relating to real estate for sale on this website appears in part through the BRIGHT Internet Data Exchange program, a voluntary cooperative exchange of property listing data between licensed real estate brokerage firms in which Xome Inc. participates, and is provided by BRIGHT through a licensing agreement. Some real estate firms do not participate in IDX and their listings do not appear on this website. Some properties listed with participating firms do not appear on this website at the request of the seller. The information provided by this website is for the personal, non-commercial use of consumers and may not be used for any purpose other than to identify prospective properties consumers may be interested in purchasing. Some properties which appear for sale on this website may no longer be available because they are under contract, have Closed or are no longer being offered for sale. Home sale information is not to be construed as an appraisal and may not be used as such for any purpose. BRIGHT MLS is a provider of home sale information and has compiled content from various sources. Some properties represented may not have actually sold due to reporting errors.
Glen Mills Real Estate
The median home value in Glen Mills, PA is $630,000. This is higher than the county median home value of $210,900. The national median home value is $219,700. The average price of homes sold in Glen Mills, PA is $630,000. Approximately 73.72% of Glen Mills homes are owned, compared to 23.54% rented, while 2.74% are vacant. Glen Mills real estate listings include condos, townhomes, and single family homes for sale. Commercial properties are also available. If you see a property you’re interested in, contact a Glen Mills real estate agent to arrange a tour today!
Glen Mills, Pennsylvania has a population of 19,151. Glen Mills is more family-centric than the surrounding county with 33.96% of the households containing married families with children. The county average for households married with children is 31.92%.
The median household income in Glen Mills, Pennsylvania is $101,188. The median household income for the surrounding county is $69,839 compared to the national median of $57,652. The median age of people living in Glen Mills is 45.8 years.
Glen Mills Weather
The average high temperature in July is 87.2 degrees, with an average low temperature in January of 27.1 degrees. The average rainfall is approximately 46.3 inches per year, with 7.5 inches of snow per year.
