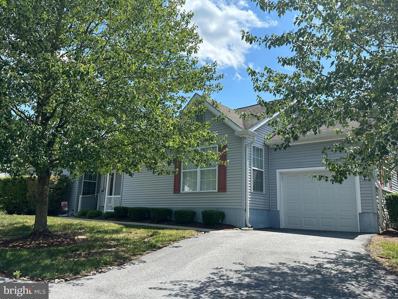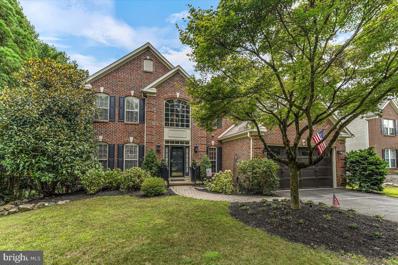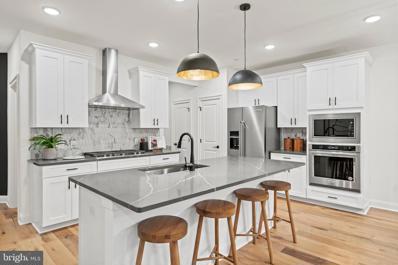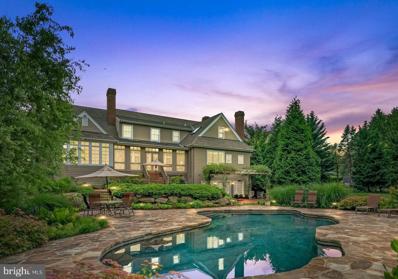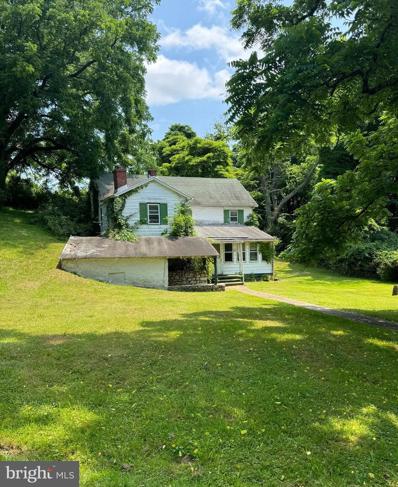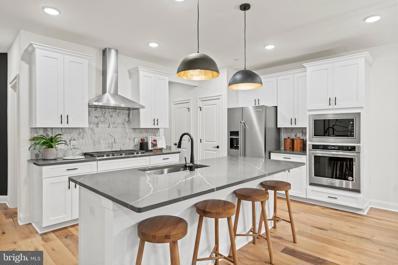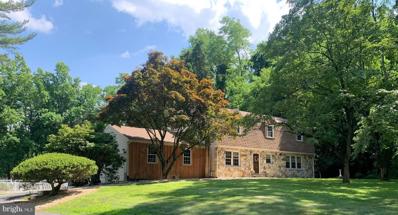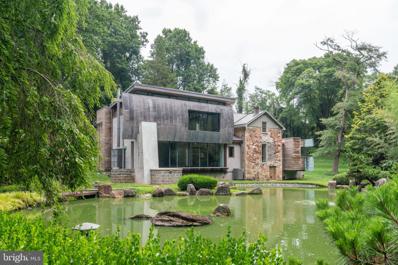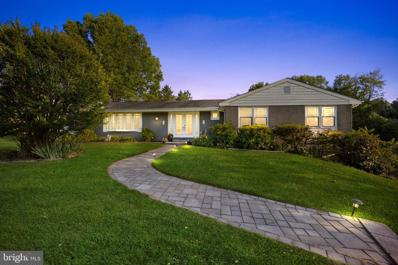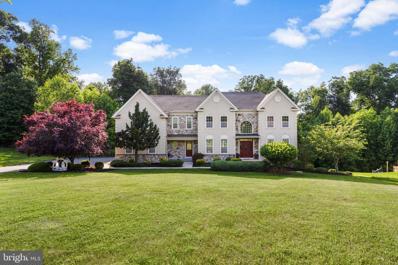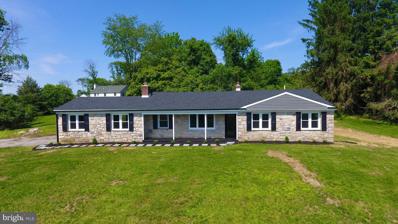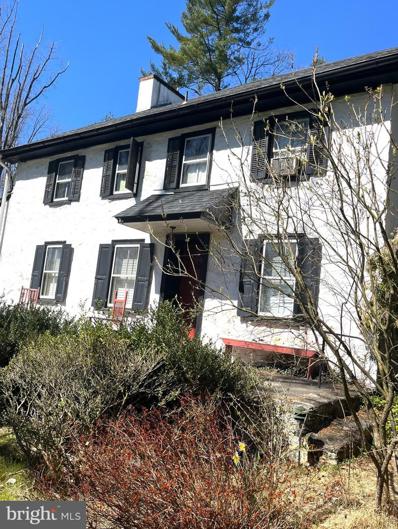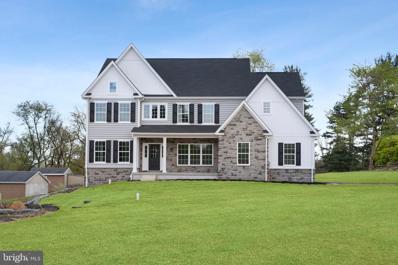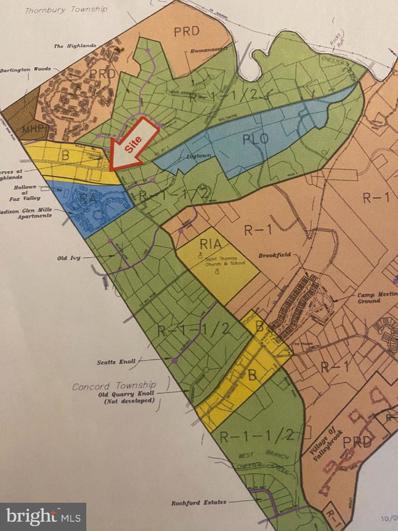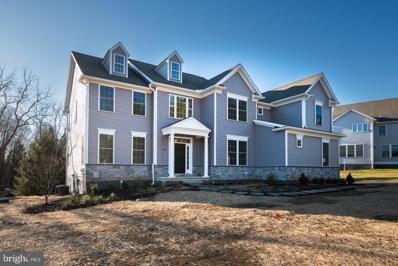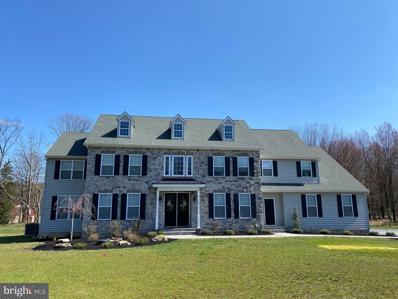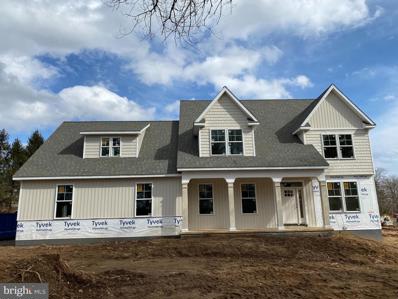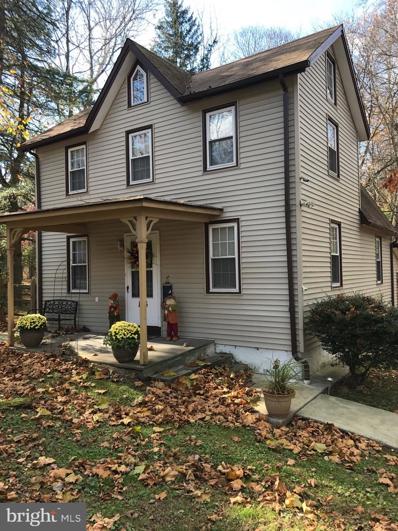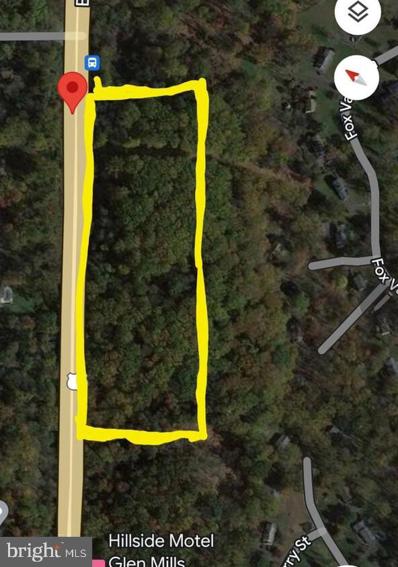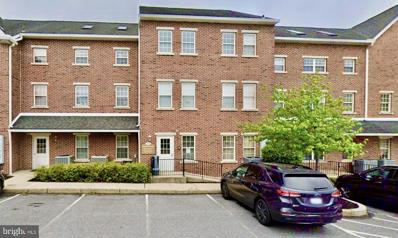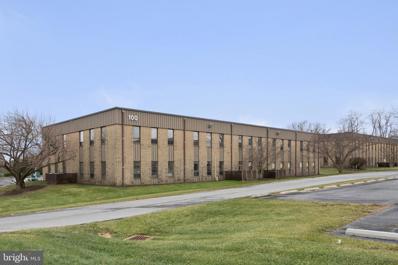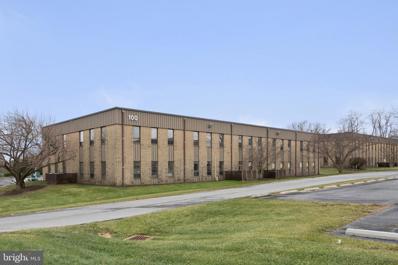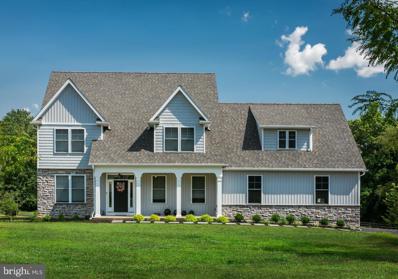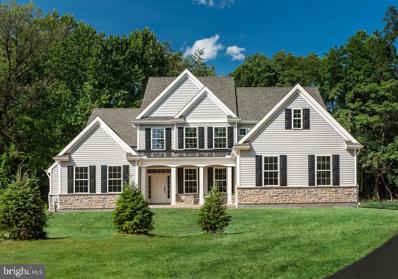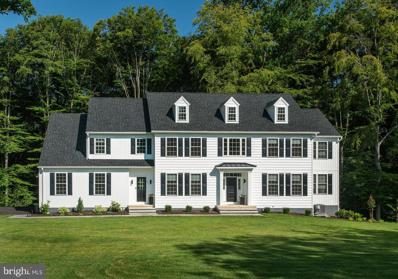Glen Mills PA Homes for Rent
- Type:
- Single Family
- Sq.Ft.:
- 1,646
- Status:
- Active
- Beds:
- 2
- Lot size:
- 0.05 Acres
- Year built:
- 1999
- Baths:
- 2.00
- MLS#:
- PADE2072362
- Subdivision:
- Fox Hill Farm
ADDITIONAL INFORMATION
The living is easy at Fox Hill Farm! Welcome to 910 Fox Hound Chase. A fabulous Georgetown Model in superb condition, super cute and super clean! This home features 2 bedrooms, 2 full baths, 1 car garage and finished basement. Now, let's break it down...Upon entering the home, you'll see a great size dining room for entertaining family or neighbors over the holidays for brunch, lunch, dinner, cards- you name it! The dining room opens to the family room which is also spacious. Off the family room is an enclosed porch with fan and steps down. The kitchen is in mint condition offering gas cooking, plenty of storage and has a cozy feel. Down the hallway you'll find the second bedroom which can easily include a queen size bed, great closet space. Hallway bathroom is so neat & clean, you will think it's never been used! The main bedroom includes walkin closets and an ensuite with jetted tub, stall shower & double sinks. The finished basement gives it that added touch of extra entertaining and just the right amount of living space! OUtside of the home is extensive landscaping proudly showing foliage & flowers every season. This is truly a happy space, you can feel the good vibes. This community is all about the lifestyle - the events, groups, clubs - there is something for everyone!!!
- Type:
- Single Family
- Sq.Ft.:
- 2,851
- Status:
- Active
- Beds:
- 4
- Lot size:
- 0.37 Acres
- Year built:
- 1999
- Baths:
- 3.00
- MLS#:
- PADE2072220
- Subdivision:
- Concord Woods
ADDITIONAL INFORMATION
Welcome Home! This Stunning 4 Bedroom, 2.5 Bath Brick Colonial in Concord Woods is the property you have been waiting for in the highly sought-after Garnet Valley School District. Located in Concord Township and offering a popular location that is convenient to everything including Routes 1, 202, 322 and I-95. Not to mention the Wawa train station, all the shopping, restaurants and the Newlin Grist Mill is right down the road for the hiking enthusiasts. This house is the perfect blend of elegance and functionality. Gorgeous double-story entrance foyer with wainscoting, beautiful hardwood floors and decorative moldings, you'll be captivated the moment you step inside! To the left of the foyer, the formal living and dining rooms exude sophistication with crown molding and hardwood floors, making them perfect for entertaining. The gourmet kitchen offers an open concept that is most desirable and features a center island, desk area and granite countertops. The large breakfast area/sunroom seamlessly flows from the kitchen and provides tons of natural light and access to the composite deck. This tranquil outdoor living space provides a beautiful wooded backdrop to enjoy your afternoon BBQâs or morning coffee. The spacious family room is complimented with a gas fireplace and decorative mantle with transom windows above. For added convenience, a tucked-away room off the family room offers a versatile space, ideal for a playroom or home office. The laundry room and powder room complete the lower level. Upstairs, the luxurious primary suite awaits, complete with crown molding, a spacious walk-in closet and a large primary bath with shower stall and dual sink vanity. Three additional bedrooms (all with crown molding) and a full bath provide ample space for family and guests. The home also features an unfinished walkout basement, offering endless potential for future customization of a finished area and plenty of storage potential. The side yard is a wonderful play space on the other side of the landscaping for the kids or pets to play. Other recent updates include: New roof in 2012, Hot water heater in 2020. There is a 2 car garage, 7 zone irrigation system and all appliances, shed and the generator are included with the sale! Schedule an appointment today as this is the MUST SEE, MUST HAVE property of the week!
- Type:
- Single Family
- Sq.Ft.:
- 1,883
- Status:
- Active
- Beds:
- 3
- Year built:
- 2024
- Baths:
- 3.00
- MLS#:
- PADE2072082
- Subdivision:
- Spring Lake
ADDITIONAL INFORMATION
Welcome to your new home at Spring Lake! This beautiful 2-story townhome with 3br 2.5ba is the PERFECT NEW CONSTRUCTION home located in the award-winning Garnet Valley School District! Featuring our popular Ashton floorplan, you can personalize your new home from our list of options. All homes come with a Rear Deck included! You'll love using the Tankless hot water heater and energy efficient HVAC in your new home. Spring Lake features sidewalks throughout the community where our 128 homeowners will be able to walk to Glen Eagle Square to buy groceries at Whole Foods, browse high-end retail shopping, and enjoy fine dining at the most popular restaurants around! Spring Lake is located just minutes from Wawa Train Station, PHL Airport, tax-free shopping in Delaware, downtown West Chester, and so much more! Photos are of Ashton Model Home.
$2,450,000
1267 Valley Road Glen Mills, PA 19342
- Type:
- Single Family
- Sq.Ft.:
- 7,081
- Status:
- Active
- Beds:
- 6
- Lot size:
- 1.79 Acres
- Year built:
- 1999
- Baths:
- 6.00
- MLS#:
- PADE2068994
- Subdivision:
- Cold Spring Farm
ADDITIONAL INFORMATION
Nestled on nearly two-acre , 1267 Valley Road is a masterpiece designed by architects William Poole and Scott McIntyre of McIntyre Capron & Associates, in collaboration with the owners. This Virginia Farmhouse style home offers luxury and tranquility, which has evolved over 25 years into a mini estate of unparalleled beauty. Approaching along a private cobblestone edged driveway, bordered by mature trees, the farmhouse porch welcomes with mahogany floors and a copper roof, a perfect spot for relaxing with a morning coffee or evening glass of wine. Inside, a grand two-story foyer features a custom staircase with white risers and cherry treads, showcasing impeccable craftsmanship and custom millwork throughout the home. Flanking the foyer on either side are two distinct and inviting spaces. To one side, a spacious living room with grand fireplace, is perfect for both intimate gatherings and relaxed evenings. On the opposite side, the traditional dining room exudes charm, ready to host formal dinners and festive celebrations. The kitchen, adorned with Kountry Kraft white custom cabinetry (renowned for their high-quality, environmentally conscious products made in the USA), combines traditional style with modern amenities like a farmhouse sink, Wolf stove with eight burners, Sub-Zero refrigerator, and a butcher block island. A spacious walk-in pantry and breakfast room with tray ceiling and wall to wall picture windows with pool views enhance the culinary and dining experiences. This bright and airy room provides easy access to the three-season porch, which in turn leads to one of the home's charming terraces. The back hallway, with its elegant slate flooring, leads to an additional front door opening onto a smaller, charming porch. This hallway also provides access to the back staircase and the garage. Off the hallway is a spacious laundry room, mirroring the kitchen's high-quality cabinetry. It features a generously sized sink, Miele washer and dryer, and a convenient bath/shower, perfect for bathing pets or rinsing off muddy boots. This level also has an additional living space with fireplace, just off the kitchen with French doors opening to the 3 season porch. The main floor includes a luxurious primary bedroom with sitting area, two walk-in closets, and an ensuite bathroom with dual vanities, steam shower, and whirlpool bath. Upstairs, two climate-controlled suites offer privacy, one with an additional bedroom, while two more bedrooms share a hall bathroom. The lower level features wide plank cherry floors, a gym, state-of-the-art theater, custom bar, billiard area, wood-burning fireplace, and French doors to a terrace. Outside, landscape architect Doug Mecray's design integrates natural stone elements, including a boulder retaining wall, antique brick paver patios and multi-level terraces with limestone slab steps. The use of Pennsylvania fieldstone provides a natural backdrop around the custom-designed, free-form pool, which mimics the look of a pond and is finished with upgraded Pebble Tec Stone for a dark blue water effect. A pool house, reminiscent of a historic "smoke house" features large exposed timbers & shiplap siding, metal roof, an oversized masonry fireplace with a barn beam mantle, built-in refrigerator, copper sink, and TV/internet wiring. Meticulously maintained gardens and lawn terraces surround the property, offering a private oasis bordered by natural beauty. The sellers eagerly await passing this exceptional property to new homeowners ready to embrace its rich history and unparalleled living experience. Whether relaxing in tranquil gardens, hosting by the pool, or enjoying the craftsmanship within, 1267 Valley Road offers a unique opportunity to live amidst elegance and serenity. This home is convenient to major interstates, 30 minutes to Philadelphia International Airport &. less than 20 minutes away to the Mainline. Close to restaurants, all your shopping needs including tax free shopping in DE .
$599,000
11 Long Lane Glen Mills, PA 19342
- Type:
- Land
- Sq.Ft.:
- n/a
- Status:
- Active
- Beds:
- n/a
- Lot size:
- 2.47 Acres
- Baths:
- MLS#:
- PADE2070134
ADDITIONAL INFORMATION
Potential to build prestigious home on 2+ acres with golf course views! Only one other home has up close views around Glen Mills. Situated on a peaceful street with no through traffic within the renowned West Chester School District. If that is not desirable enough, it is also conveniently located near route 3, 202, 322 and 926 making for an easy commute.
- Type:
- Single Family
- Sq.Ft.:
- 1,883
- Status:
- Active
- Beds:
- 3
- Year built:
- 2024
- Baths:
- 3.00
- MLS#:
- PADE2069702
- Subdivision:
- Spring Lake
ADDITIONAL INFORMATION
Welcome to your new home at Spring Lake! This beautiful 2-story towhome with 3br 2.5ba is the PERFECT NEW CONSTRUCTION home located in the award-winning Garnet Valley School District! Choose between our popular Ashton or Bowman floorplans and personalize your new home from our list of options. All homes come with a Rear Deck included! You'll love using the Tankless hot water heater and energy efficient HVAC in your new home. Spring Lake features sidewalks throughout the community where our 128 homeowners will be able to walk to Glen Eagle Square to buy groceries at Whole Foods, browse high-end retail shopping, and enjoy fine dining at the most popular restaurants around! Spring Lake is located just minutes from Wawa Train Station, PHL Airport, tax-free shopping in Delaware, downtown West Chester, and so much more! Photos are of Ashton Model Home.
- Type:
- Single Family
- Sq.Ft.:
- 2,851
- Status:
- Active
- Beds:
- 4
- Lot size:
- 1.57 Acres
- Year built:
- 1975
- Baths:
- 4.00
- MLS#:
- PADE2069490
- Subdivision:
- None Available
ADDITIONAL INFORMATION
NEW LOWER PRICE ! Welcome to this 4 Bedroom Colonial on beautiful 1.5 acre lot in Glen Mills.. 2 newer Full Baths plus 2 Half Baths, 2 car Garage, a finished basement with fireplace and bar plus an outdoor oasis with a large in ground pool and several patio areas for entertaining. The home is set far back from the road with a large driveway and turn around area leading to the side load 2 car Garage with door opener. Enter the front door to the inviting Foyer with hardwood floors, double closet and newer Powder Room with Tile floor & custom vanity, spacious Living Room with triple windows, formal Dining Room, large Kitchen and Breakfast Area with stainless steel appliances and Pantry closet, adjoining Den/Office, Mudroom with Laundry, double closet, door to back Patio and Garage access. UPPER LEVEL has Primary Bedroom Suite with Sitting Room, walk in Closet and a Newer Bath with custom tile shower with vanity, 3 additional Bedrooms with double closets and Newer Hall Bath with custom tile, double vanity, tub/shower combo & linen closet. BASEMENT is wonderfully finished with Family Room, gas fireplace, built in bar, recessed lighting, built ins and newer carpeting. Game Area, Powder Room and Office with 2 double closets, Utility Room. Backyard is fabulous with large stamped concrete Patio with a step down to the large level yard with ample space for games and play. Large in ground Pool with diving board, couples bench, Patio surrounding the pool with room for firepit, lounge chairs and tables & chairs. 2 outdoor storage sheds. The yard is a private spot for relaxing and fun. Come see this home now.
$1,650,000
1235 Gradyville Road Glen Mills, PA 19342
- Type:
- Single Family
- Sq.Ft.:
- 3,552
- Status:
- Active
- Beds:
- 3
- Lot size:
- 3 Acres
- Year built:
- 1830
- Baths:
- 2.00
- MLS#:
- PADE2066368
- Subdivision:
- Glen Mills
ADDITIONAL INFORMATION
Art Collectorâs Private retreat situated on 3 acres and focused on a formal Japanese garden and spring-fed Koi Pond. Nestled in a serene glade between Middletown and Gradyville Roads and set back from both is a perfect example of architectural prowess. This exceptional residence stands as a testament to the visionary expertise of award winning architect, Wesley Wei for which he won the AIA Gold award. Crafted from a blend of old stone, poured concrete, and cedar wood, the home is a masterful fusion of materials, showcasing a seamless integration with its natural surroundings. The home is comprised of an original 700sf pitched roof farmhouse which connects to the kitchen, a small, narrow volume floating on a concrete plinth and which counterbalances a voluminous living room, gallery space where the main bedroom floats above affording a sweeping view of your own private formal Japanese manicured garden and pond. Corten Steel, lead coated copper, and western cedar clad the new additions, each with their own identity and style while respecting the simplified form of the original structure. Enter the home through a custom steel full swing door into an intimate foyer. This space gives way to an 18â high gallery space opening to the main living room. To the left, the dining room inhabits the former farmhouse with reclaimed pine flooring and an original fireplace. The small kitchen extension projects from the dining room and boasts top-of-the-line stainless steel appliances, including a Subzero refrigerator effortlessly blending with the pristine Bulthaup cabinetry. Each of the spaces is joined together by steel and glass enclosures creating window bridges affording views of the pond and surrounding property. A minimalist steel staircase ascends to the second floor primary suite, a wide open space floating above the living room. The loft-like bedroom is open to the gallery and living room below and affords views of the pond in front. In the full bathroom, intricate mosaic details adorn the glass enclosed shower, set against a backdrop of rich dark slate walls. The bathroom is flanked by two smaller rooms which could be bedrooms, the last owner used them as office and walk-in closet. There is an artesian well below the farmhouse portion which provides all the homeâs water needs. Completing the ensemble of buildings is a separate four-car garage with a motorcycle lift, featuring an artist's studio above and providing a creative sanctuary for inspired endeavors. This residence is your creative retreat which transcends the ordinary, offering a harmonious blend of artful design and serene living.
- Type:
- Single Family
- Sq.Ft.:
- 2,419
- Status:
- Active
- Beds:
- 3
- Lot size:
- 1.33 Acres
- Year built:
- 1962
- Baths:
- 3.00
- MLS#:
- PADE2068746
- Subdivision:
- Cambridge Downs
ADDITIONAL INFORMATION
Nestled in highly coveted Glen Mills, this exceptional property offers a rare opportunity to own a single-level ranch home on a private, sprawling lot. Situated in a tranquil cul-de-sac, this residence is set on nearly 1.5 acres of beautifully landscaped grounds, featuring mature plantings, open grassy areas, and a serene backdrop of trees. The rear deck provides the perfect retreat for quiet evenings immersed in nature. Located within the consistently award-winning Garnet Valley School District, and within walking distance to Garnet Valley High School, this home offers unparalleled convenience. Just minutes from shopping, hospitals, and major highways, the location is ideal for families and professionals alike. The desirable single-story ranch home spans just over 2,000 square feet and has been thoughtfully updated to combine modern amenities with classic charm. Recently refinished wood floors and freshly painted rooms greet you as you step through the custom double French entry doors into the welcoming foyer. To the left, a formal sitting room with a cozy fireplace seamlessly transitions into the gourmet kitchen, creating an inviting space for entertaining. The modern cherrywood kitchen is a chef's delight, featuring black and stainless appliances, a granite island, and a butler bar area. Adjacent to the kitchen is a formal dining room, perfect for hosting elegant dinners. Just off the den sits a sun-drenched 418 square foot sunroom, with vaulted shiplap ceilings, a ceiling fan, skylight, and direct access to the yardâa bright and airy space to relax and enjoy the views! The home boasts three generously sized bedrooms, including a master suite with a walk-in closet complete with built-in organization. The master bathroom exudes a contemporary feel with a pedestal sink, glass stall shower, oversized gray tile walls, and a natural pebble floor in the shower. The hall bathroom also features modern design elements, including gray tile and a built-in niche in the tub shower. A calming blue half bathroom with a walnut vanity adds a touch of elegance. Additional highlights include an expansive full basement with an open floor plan, high ceilings, and garage access, providing the potential for an additional 2,000 square feet of living space. The only limit for this area is your imagination! The oversized two-car garage offers ample room for parking, and additional space for a workshop or extra storage. Ceiling fans in nearly every room and meticulously maintained systems ensure comfort and efficiency throughout the home. Lastly, to allay any further Buyer concerns, the seller is offering an American Home Shield home warranty for total peace of mind. Single level ranch homes are a rarity, let alone on such a large, private lot in Glen Mills and Garnet Valley School District. Homes like this one donât last long, schedule your tour today before it's gone.
$1,599,000
120 Freedom Rider Trail Glen Mills, PA 19342
- Type:
- Single Family
- Sq.Ft.:
- 6,450
- Status:
- Active
- Beds:
- 5
- Lot size:
- 0.91 Acres
- Year built:
- 2009
- Baths:
- 5.00
- MLS#:
- PACT2062046
- Subdivision:
- Preserve At Squire Cheyney Farm
ADDITIONAL INFORMATION
Big Price Reduction! Welcome to 120 Freedom Rider Trail, a captivating residence nestled in the prestigious Preserve at Squire Cheyney community within Thornbury Township. This stately luxury home, situated on a picturesque, wooded lot, boasts elegance and comfort throughout, providing the perfect sanctuary for the good life and entertaining. As you approach, the architectural front glass door with sidelights welcomes you into a world of sophistication. The property offers not one, but two convenient front entrances, enhancing its practicality and curb appeal. With five bedrooms, four full baths, and a main floor powder room, there's an abundance of space for everyone in this award-winning West Chester Area school district. The exterior exudes charm with a gently sloped front lawn and a custom-built Federal style portico, setting the stage for your entrance. Inside, the grand two-story front foyer unfolds, showcasing expert design elements such as crown molding and wainscoting. The main level features gleaming hardwood floors, a spacious formal living room, and an expansive dining room perfect for hosting holidays and celebrations. The family room beckons with its warmth, providing a cozy space to enjoy the views of the maintenance-free Trex deck and landscaped surroundings. The kitchen is a chef's delight, boasting granite counters, a five-burner gas stove, double wall ovens, and a full island with seating. The adjacent morning room offers additional dining space and a Venetian window with serene outdoor views overlooking the deck and beautiful pool. A first-floor laundry and large pantry add convenience to daily living. Step outside to the large maintenance-free deck, where you can relish the heated salt water pool with night lights and stacked stone fountains. The well-manicured rear lawn, mature trees, and woods provide a private oasis. The open floor plan continues on the upper level, where the primary bedroom en-suite awaits with a spacious sitting area that can be utilized for various purposes. The bath features separated vanity bowls and an oversized tile shower. Four additional bedrooms and baths complete the upper level. The lower level is an entertainment haven with a full bath, antiquity bowl, full kitchen, and sliders leading to the heated pool area. The fenced yard, three-car garage, attached shed, and ample driveway parking offer convenience and functionality. Additional features include a newer heater, security system, and two-zoned AC by Signature. Interior of the home has been freshly painted. Take advantage of the proximity to Squire Cheyney Park, just steps away, with its rolling paved walking trail surrounding the former Cheyney farm. Conveniently located near major routes and interstates, this residence offers easy access to Wawa Station for a quick train ride to Philly. Enjoy the vibrant West Chester dining scene, boutique shopping, and nearby parks. Make 120 Freedom Rider Trail your new home and embrace a lifestyle of luxury, convenience, and natural beauty.
- Type:
- Single Family
- Sq.Ft.:
- 3,132
- Status:
- Active
- Beds:
- 3
- Lot size:
- 2.98 Acres
- Year built:
- 1950
- Baths:
- 3.00
- MLS#:
- PADE2066734
- Subdivision:
- None Available
ADDITIONAL INFORMATION
Unbeatable Price in Glen Mills! This is your chance to own a fully renovated 3-bedroom, 2.5-bath rancher in the highly sought-after Glen Mills area, all at an incredible price! Nestled on 2.98 acres, this hidden gem offers low taxes and stunning features, making it an extraordinary opportunity for anyone looking to move into this desirable community. A private, long driveway leads you to this charming home, complete with a spacious two-car garage. The updated kitchen boasts new cabinets, Quartz countertops, a stovetop with a pot filler, and a double ovenâperfect for the home chef. Enjoy the elegance of original, refinished hardwood floors throughout the house. Step outside to a new deck off the kitchen, ideal for outdoor entertaining, with a rear yard and a slate walkway that leads to the garage. The home also features two full bathrooms, including one in the master suite, plus a convenient half bath in the finished basement. The basement is a versatile space with a fireplace and a potential 4th bedroom or office area. With underground electric, natural gas, new high-efficiency heat, and central air, this home is both beautiful and energy-efficient. Take in the breathtaking views from the covered porch off the living room, and enjoy being just minutes from New Grist Mill Park and the Garnet Valley School District. Plus, you're conveniently close to all major highways
- Type:
- Single Family
- Sq.Ft.:
- 2,935
- Status:
- Active
- Beds:
- 3
- Lot size:
- 3.49 Acres
- Year built:
- 1815
- Baths:
- 2.00
- MLS#:
- PADE2065782
- Subdivision:
- None Available
ADDITIONAL INFORMATION
Wonderful two story Colonial style home, situated in the highly-rated Garnet Valley School District. Property features sizable living room, dining room kitchen, 3 beds and 1.5 bath, built in 1815. Sits on over a 3 acre lot, conveniently close to close to major highways like US-1 and I-476.
$1,100,000
400 Smithbridge Road Glen Mills, PA 19342
- Type:
- Single Family
- Sq.Ft.:
- 4,432
- Status:
- Active
- Beds:
- 4
- Lot size:
- 1 Acres
- Year built:
- 2024
- Baths:
- 4.00
- MLS#:
- PADE2060710
- Subdivision:
- None Available
ADDITIONAL INFORMATION
COMING SOON - GARNET VALLEY - NEW CONSTRUCTION! Welcome to 400 Smithbridge Rd. Glen Mills Pa, Absolutely One Delco's Premier Locations! Construction: Expected Start Date (April 2024) - Expected Delivery Date (September 2024)! First Floor Features Include: Foyer Entry, Study, Formal Dining Room, Powder Room, Kitchen, Breakfast Nook, Family Room & Mudroom. 2nd Floor Features: Master Suite w/ Dressing Area, 2 Walk-in Closets & Spacious Master Bathroom, 2nd Bedroom/ Junior Suite w/ Walk-in-Closet & Private Bath, Two Generously Sized 2nd Floor Bedrooms, Center Hall Bathroom (3rd) & Laundry. Lower Level: Full Unfinished Basement. Exterior Features: 1 Acre Level Lot on Country Rd., Private Driveway & Side Entry 2 Car Garage. Don't Miss Your Opportunity!
- Type:
- Land
- Sq.Ft.:
- n/a
- Status:
- Active
- Beds:
- n/a
- Lot size:
- 4.57 Acres
- Baths:
- MLS#:
- PADE2063362
ADDITIONAL INFORMATION
104-106 Baltimore Pike, Glen Mills, PA 19342 - Chester Heights Borough, Delaware County 4.565 Acres-Zoned-B Business District >Prime Development Site/Vacant Building Site w/ 359 FT of Frontage on Rt.1 (Baltimore Pike) >Corner Location @ Balt. Pike /Valleybrook Rd w/ Signalized Intersection >By right uses- retail, restaurant, office, bank >Special exception uses - automotive repair/sales, car wash, hotel, entertainment/indoor recreation, medical marijuana dispensary facility. >Plans, sketches, title, and environmental information available upon request.
$1,250,000
109 W Forge Road Glen Mills, PA 19342
- Type:
- Single Family
- Sq.Ft.:
- 3,723
- Status:
- Active
- Beds:
- 4
- Lot size:
- 1 Acres
- Year built:
- 2024
- Baths:
- 4.00
- MLS#:
- PADE2062778
- Subdivision:
- None Available
ADDITIONAL INFORMATION
The Birch model offering a more traditional floor plan by award winning architect McIntyre & Capron. Photos shown are of a similar home. March 2025 delivery! The first floor features a stunning kitchen, living room with crown molding, family room with volume ceiling and gorgeous windows, formal dining room and study. The second floor lays out perfectly with four spacious bedrooms and sumptuous primary suite. The one acre lot is level and there are pretty views in every direction. 3 car garage and full basement. The finest craftsmanship by DB New Homes. Generous specs featuring quartz or granite counter tops in the kitchen and primary suite. The perfect location with a 10 minute walk to Tyler Arboretum and Ridley Creek State Park. 5 Minute drive to the new Wawa Train Station with service to Center City Philadelphia. Enjoy shopping and dining in nearby Media, West Chester & Newtown Square.
$1,435,000
65 W Forge Road Glen Mills, PA 19342
- Type:
- Single Family
- Sq.Ft.:
- 4,400
- Status:
- Active
- Beds:
- 5
- Lot size:
- 1 Acres
- Year built:
- 2024
- Baths:
- 4.00
- MLS#:
- PADE2062780
- Subdivision:
- None Available
ADDITIONAL INFORMATION
The popular Atwater model by award winning architect McIntyre & Capron featuring 5 bedrooms 3.5 baths,3 car garage and full basement. March 2025 delivery! Perfectly poised on a gorgeous one acre lot on sought after W. Forge Road within the acclaimed Rose Tree Media School System. The photos shown are the same model but not the subject home. This floor plan is perfect, open and spacious on the first floor with a stunning kitchen layout with great site lines throughout, nice and open to the morning room and family room with gas fireplace. Well located dining room with butler's pantry, crown molding and chairrail. The second floor features a spacious primary suite with tray ceiling, sitting room and luxurious primary bath. 4 additional nicely sized bedrooms. Convenient Second floor laundry. The finest craftmanship by DB New Homes. The perfect location with a 10 minute walk to Tyler Arboretum and Ridley Creek State Park. The new Wawa Train Station with Service to Center City Philadelphia is a 5 minute drive. Enjoy shopping and nice restaurants in nearby Media, West Chester and Newtown Square.
$1,200,000
63 W Forge Road Glen Mills, PA 19342
- Type:
- Single Family
- Sq.Ft.:
- 3,680
- Status:
- Active
- Beds:
- 4
- Lot size:
- 1 Acres
- Year built:
- 2024
- Baths:
- 4.00
- MLS#:
- PADE2062770
- Subdivision:
- None Available
ADDITIONAL INFORMATION
The Essex Model to be built with March 2025 delivery! This elegant and open floor plan is a game changer! You are going to love it! Designed by award winning architects McIntyre & Capron the Essex model features an open and spacious floor plan ideal for everyday living making the best use of the 3680 s.f this award winning model has to offer. Come and discover gorgeous one acre homesites with public utilities. Foyer, Living Room or Study, stunning family room with coffered ceiling, stylish oak staircase to the second floor and absolutely over the top designer kitchen with fabulous appliances. The primary suite includes a tray ceiling and a luxurious primary retreat. Tyler Arboretum and Ridley Creek State Park are a 10 minute walk. The new train station at Wawa is a short 5 minute drive. Enjoy a quiet country setting and yet within minutes you can get to downtown Media, Newtown Square and West Chester. This is the perfect location.
$1,200,000
103 Valleybrook Road Glen Mills, PA 19342
- Type:
- Single Family
- Sq.Ft.:
- 977
- Status:
- Active
- Beds:
- 2
- Lot size:
- 11.61 Acres
- Year built:
- 1790
- Baths:
- 2.00
- MLS#:
- PADE2061914
- Subdivision:
- None Available
ADDITIONAL INFORMATION
Unique updated two-bedroom farmhouse with loft on beautiful 13 + acres. Beautiful Park like setting with water views. First floor offers bright and sunny living and dining room, kitchen and half bath. Second floor offers two full bedrooms with loft and full bath. Basement has laundry with outside exit. Additional building on property offers storage. Yard is fenced and there is plenty of parking. Property has potential to be divided with bridge crossing the creek. Call for more information. Close to tax free shopping and I-95 for easy access to Phila and Delaware.
$1,375,000
0 Baltimore Pike Glen Mills, PA 19342
- Type:
- Land
- Sq.Ft.:
- n/a
- Status:
- Active
- Beds:
- n/a
- Lot size:
- 11.52 Acres
- Baths:
- MLS#:
- PADE2061620
ADDITIONAL INFORMATION
Great opportunity for builder/investor located in Garnet Valley School District. 9 parcel subdivision plan attached. Please contact agent for further information. Approvals for subdivision must be completed by buyer through Concord Township. Please use 451 Baltimore Pike for GPS directions.
- Type:
- Office
- Sq.Ft.:
- 1,800
- Status:
- Active
- Beds:
- n/a
- Year built:
- 1990
- Baths:
- MLS#:
- PADE2060848
ADDITIONAL INFORMATION
First floor office condo in excellent location! Private entrance with ADA access ramp. Main floor: Reception area, conference room, partitioned offices/work spaces, ADA restroom, kitchenette. Fully finished lower level with partitions /work stations, 2 means of egress and plenty of storage, Newer HVAC w/humidifier and allergy filtration. Extremely convenient, RT 1, RT 322, RT202. Walking distance to The Shoppes at Brinton Lake, Costco, Medical Buildings, Concordville Town Center much more.
- Type:
- Office
- Sq.Ft.:
- n/a
- Status:
- Active
- Beds:
- n/a
- Year built:
- 1980
- Baths:
- MLS#:
- PADE2060234
ADDITIONAL INFORMATION
Rare Chadds Ford Professional Center opportunity! Located at the Intersection of US Rt 202 and 1 in Chadds Ford, the Chadds Ford Professional Center is convenient to all major area highways, restaurants, shopping, day care centers, Philadelphia International Airport and Interstate 95, providing a hub for professionals and clients coming from Delaware, Chester, and New Castle counties. There is ample parking, and the Professional Center is accessible by Septa bus 111. A combination of both professional and medical tenants provides both a collaborative environment and a great atmosphere for employees and clients. Suites 114 and 115 are two adjoining suites located on the second floor, which are connected inside. Each suite has 4 individual offices/private conference areas along with a reception/waiting area and storage. The buyer can use the two suites as one unit or as two separate units. Currently being used as law offices, the configuration and location would be perfect for engineers, architects, therapists, law offices, accountants, etc. Great Location, Great Condition for professional office use. Condo Monthly Fee is $460.00.
- Type:
- Office
- Sq.Ft.:
- n/a
- Status:
- Active
- Beds:
- n/a
- Year built:
- 1980
- Baths:
- MLS#:
- PADE2060300
ADDITIONAL INFORMATION
Rare Chadds Ford Professional Center opportunity! Located at the Intersection of US Rt 202 and 1 in Chadds Ford, the Chadds Ford Professional Center is convenient to all major area highways, restaurants, shopping, day care centers, Philadelphia International Airport and Interstate 95, providing a hub for professionals and clients coming from Delaware, Chester, and New Castle counties. There is ample parking, and the Professional Center is accessible by Septa bus 111. A combination of both professional and medical tenants provides both a collaborative environment and a great atmosphere for employees and clients. Suites 114 and 115 are two adjoining suites located on the second floor, which are connected inside. Each suite has 4 individual offices/private conference areas along with a reception/waiting area and storage. The buyer can use the two suites as one unit or as two separate units. Currently being used as law offices, the configuration and location would be perfect for engineers, architects, therapists, law offices, accountants, etc. Great Location, Great Condition for professional office use. Condo Monthly Fee is $460.00.
$1,500,000
255 Glen Mills Road Glen Mills, PA 19342
- Type:
- Single Family
- Sq.Ft.:
- 3,700
- Status:
- Active
- Beds:
- 4
- Lot size:
- 2.1 Acres
- Baths:
- 4.00
- MLS#:
- PADE2059534
- Subdivision:
- None Available
ADDITIONAL INFORMATION
Visit the spectacular MODEL HOME located at 1715 Valley Road, Newtown Square 19073. Open Every Saturday and Sunday 12-2. Two new homes to be built by Westfield Construction Company. Photos shown are of a previously built home. Great opportunity to be on over 2 acres backing up to the third fairway of Glen Mills Golf Course. The award winning Essex model by McIntyre & Capron Architects has many outstanding features and the first floor plan is perfect! Spacious foyer, stairs to the second floor are tucked off to the side for wonderful site lines as you walk into the front of the home. Family room with coffered ceiling, gas fireplace and built ins on each side of the fireplace. Fabulous custom kitchen by Chester County Kitchen & Bath, over 100 different cabinet colors to choose from. Generous appliance allowance & quartz counter tops. Rear Entry mud room, butler's pantry with quartz top, formal dining room and first floor study. The primary suite features a tray ceiling sumptuous primary bath with free standing tub, his & her vanities with quartz or granite and large walk in shower with glamorous tile. 3 additional bedrooms, second floor laundry room and two more full baths. 3 car garage, walk out lower level daylight basement. The perfect location within the acclaimed West Chester Area School System.
- Type:
- Single Family
- Sq.Ft.:
- 3,600
- Status:
- Active
- Beds:
- 4
- Lot size:
- 2.2 Acres
- Year built:
- 2024
- Baths:
- 4.00
- MLS#:
- PADE2059628
- Subdivision:
- None Available
ADDITIONAL INFORMATION
Please visit the spectacular MODEL HOME located at 1715 Valley Road Newtown Square 19073 OPEN HOUSE every Sat & Sun 12-2. Two new homes to be built by Westfield Construction Company. Photos shown are of a previously built home. Great opportunity to be on over 2 acres backing up to the third fairway of Glen Mills Golf Course. The award winning Hamilton model by McIntyre & Capron Architects has many outstanding features and the first floor plan is perfect featuring a first floor primary suite with luxurious primary bath. Spacious foyer, Formal dining room, study with built-ins, Family room with vaulted ceiling and gorgeous windows, gas fireplace and built ins on each side of the fireplace. Fabulous custom kitchen by Chester County Kitchen & Bath, over 100 different cabinet colors to choose from. Generous appliance allowance & quartz counter tops. Rear Entry mud room and laundry room, butler's pantry with quartz top. The second floor is the perfect layout! 3 additional bedrooms one with an ensuite and one Jack & Jill. 3 car garage, walk out lower level daylight basement. The perfect location within the acclaimed West Chester Area School System.
$1,890,000
257 Glen Mills Road Glen Mills, PA 19342
- Type:
- Single Family
- Sq.Ft.:
- 4,400
- Status:
- Active
- Beds:
- 5
- Lot size:
- 2.2 Acres
- Year built:
- 2024
- Baths:
- 4.00
- MLS#:
- PADE2059626
- Subdivision:
- None Available
ADDITIONAL INFORMATION
Please visit the Spectacular MODEL HOME located at 1715 Valley Road, Newtown Square 19073 OPEN HOUSE every Sat & Sun 12-2. Two new homes to be built by Westfield Construction Company. Photos shown are of a previously built home. Model home available in Edgmont Twp. Great opportunity to be on over 2 acres backing up to the third fairway of Glen Mills Golf Course. The award winning Atwater model by McIntyre & Capron Architects has many outstanding features and the first floor plan offers many stunning features such as a rear stairway to the kitchen, Two Story Family room with soaring dramatic ceiling & gas fireplace with marble type surround. Study with French doors that lead to a screened porch. Fabulous custom kitchen by Chester County Kitchen & Bath, over 100 different cabinet colors to choose from. Generous appliance allowance & quartz counter tops. Rear Entry mud room, butler's pantry with quartz top, formal dining room and first floor study. The primary suite features a sitting room or exercise room, sumptuous primary bath with free standing tub, vanity with bench area with quartz or granite and large walk in shower with glamorous tile. 4 additional bedrooms, second floor laundry room and two more full baths. 3 car garage, walk out lower level daylight basement. The perfect location within the acclaimed West Chester Area School System.
© BRIGHT, All Rights Reserved - The data relating to real estate for sale on this website appears in part through the BRIGHT Internet Data Exchange program, a voluntary cooperative exchange of property listing data between licensed real estate brokerage firms in which Xome Inc. participates, and is provided by BRIGHT through a licensing agreement. Some real estate firms do not participate in IDX and their listings do not appear on this website. Some properties listed with participating firms do not appear on this website at the request of the seller. The information provided by this website is for the personal, non-commercial use of consumers and may not be used for any purpose other than to identify prospective properties consumers may be interested in purchasing. Some properties which appear for sale on this website may no longer be available because they are under contract, have Closed or are no longer being offered for sale. Home sale information is not to be construed as an appraisal and may not be used as such for any purpose. BRIGHT MLS is a provider of home sale information and has compiled content from various sources. Some properties represented may not have actually sold due to reporting errors.
Glen Mills Real Estate
The median home value in Glen Mills, PA is $630,000. This is higher than the county median home value of $210,900. The national median home value is $219,700. The average price of homes sold in Glen Mills, PA is $630,000. Approximately 73.72% of Glen Mills homes are owned, compared to 23.54% rented, while 2.74% are vacant. Glen Mills real estate listings include condos, townhomes, and single family homes for sale. Commercial properties are also available. If you see a property you’re interested in, contact a Glen Mills real estate agent to arrange a tour today!
Glen Mills, Pennsylvania has a population of 19,151. Glen Mills is more family-centric than the surrounding county with 33.96% of the households containing married families with children. The county average for households married with children is 31.92%.
The median household income in Glen Mills, Pennsylvania is $101,188. The median household income for the surrounding county is $69,839 compared to the national median of $57,652. The median age of people living in Glen Mills is 45.8 years.
Glen Mills Weather
The average high temperature in July is 87.2 degrees, with an average low temperature in January of 27.1 degrees. The average rainfall is approximately 46.3 inches per year, with 7.5 inches of snow per year.
