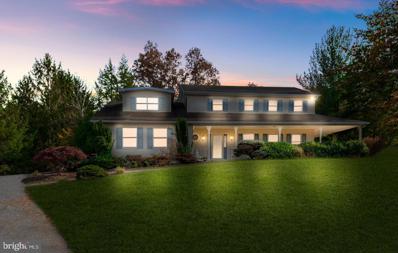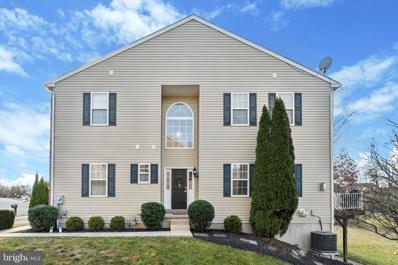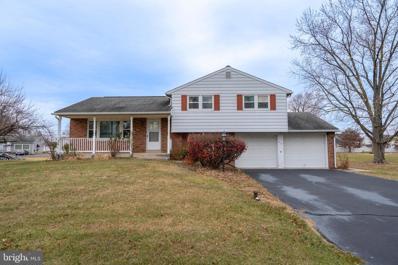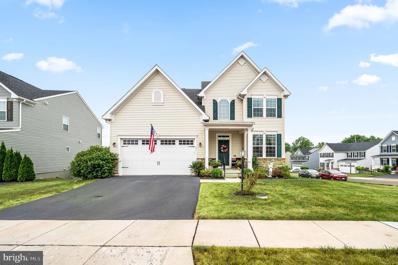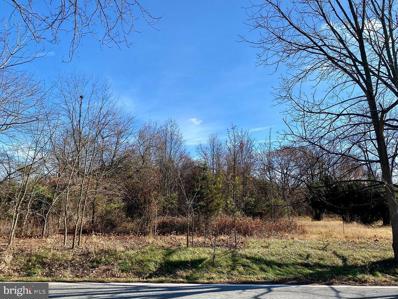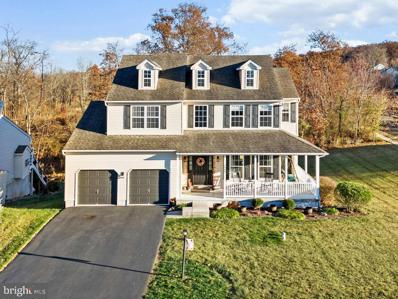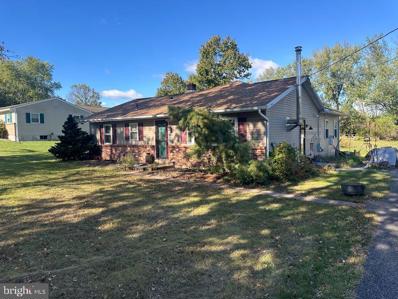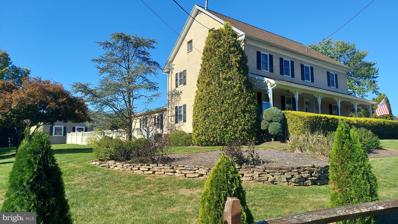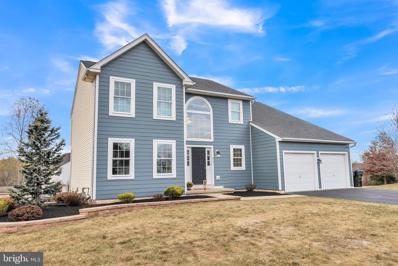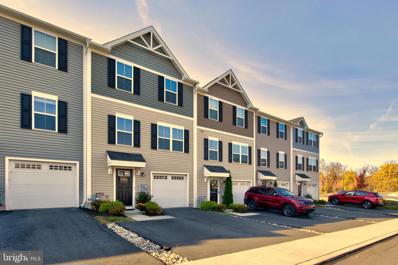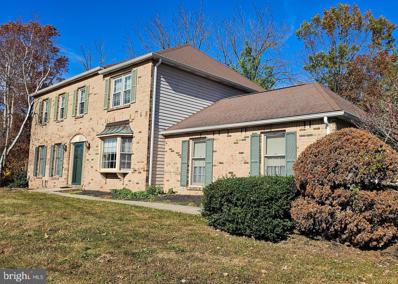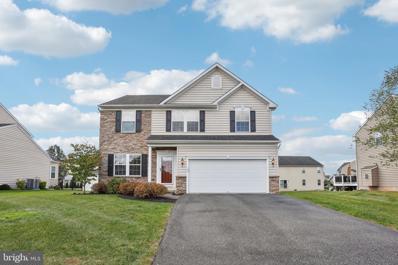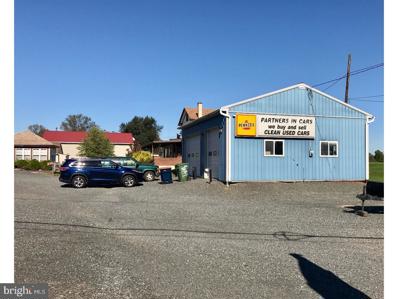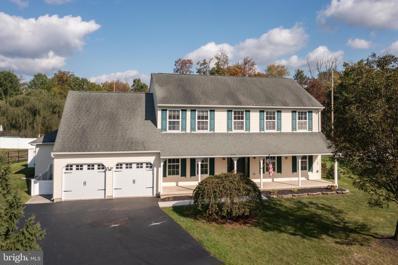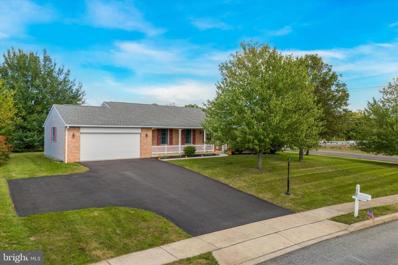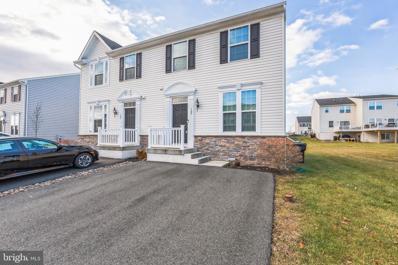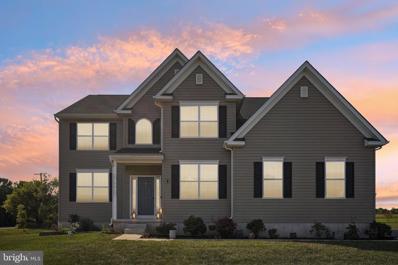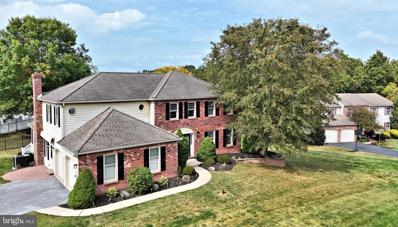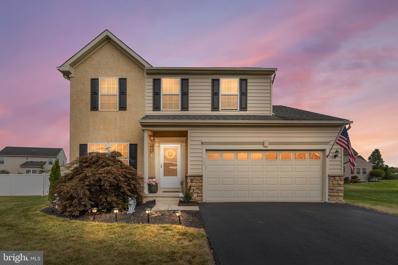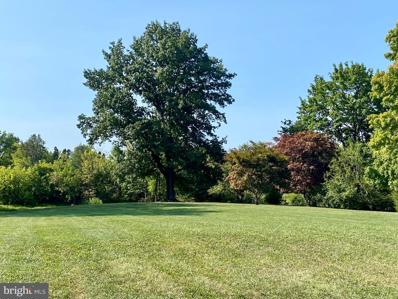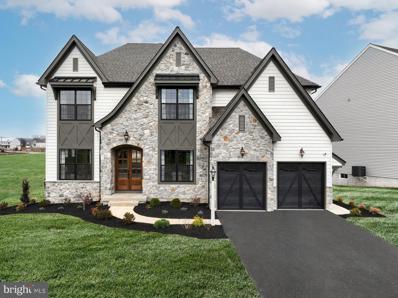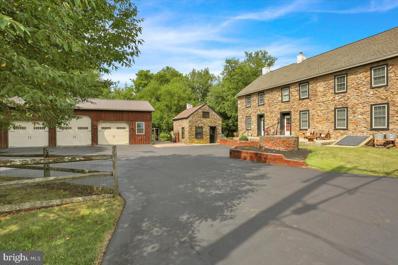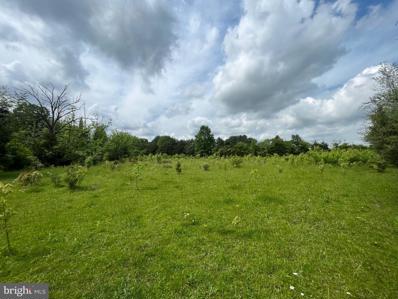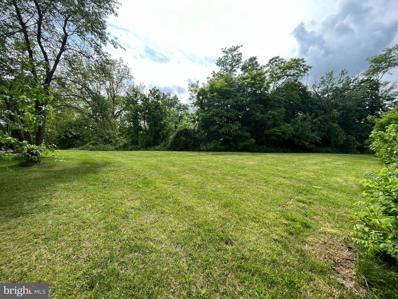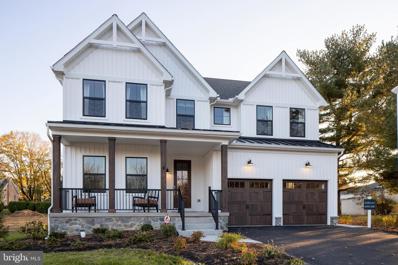Gilbertsville PA Homes for Rent
The median home value in Gilbertsville, PA is $425,000.
This is
higher than
the county median home value of $419,100.
The national median home value is $338,100.
The average price of homes sold in Gilbertsville, PA is $425,000.
Approximately 77.67% of Gilbertsville homes are owned,
compared to 19.74% rented, while
2.6% are vacant.
Gilbertsville real estate listings include condos, townhomes, and single family homes for sale.
Commercial properties are also available.
If you see a property you’re interested in, contact a Gilbertsville real estate agent to arrange a tour today!
- Type:
- Single Family
- Sq.Ft.:
- 2,705
- Status:
- NEW LISTING
- Beds:
- 4
- Lot size:
- 0.58 Acres
- Year built:
- 1988
- Baths:
- 3.00
- MLS#:
- PAMC2121602
- Subdivision:
- None Available
ADDITIONAL INFORMATION
**Join us at our Open House Sunday from 12-3 PM or Monday 4-5:30 PM** Looking to build some equity? Check out this house with GREAT bones, big spacious rooms, a porch that wraps all the way around to the back with wood railings and spindles, back paver patio, 2 car side entry garage (with plenty of driveway parking). Situated on over a half acre with lots of privacy and a shed (as is). Large basement has a door to the exterior. HVAC was replaced in 2024. Large family room with vaulted ceiling plus skylights and handsome brick fireplace. Bring your imagination, plan to do some work and you will have an amazing house in a lovely neighborhood.
- Type:
- Twin Home
- Sq.Ft.:
- 2,519
- Status:
- NEW LISTING
- Beds:
- 3
- Lot size:
- 0.12 Acres
- Year built:
- 2008
- Baths:
- 3.00
- MLS#:
- PAMC2122974
- Subdivision:
- Hawthorne Estates
ADDITIONAL INFORMATION
Welcome to this stunning 3 bedroom, 2.5 bathroom cozy residence boasting over 2,500 square feet of well-designed living spaces, nestled on a premium, private tree-lined lot in the coveted Hawthorne Estates. Tucked away on a serene cul-de-sac, this meticulously maintained home offers an unrivaled blend of comfort and tranquility, complete with breathtaking views. Step into the grand two-story foyer, where natural light streams through an impressive palladian window, highlighting the gleaming hardwood floors and open-concept design. The main level features a private, sunlit home office and a spacious family room with a gas fireplace, perfect for intimate gatherings. The updated gourmet kitchen features maple cabinetry, quartz countertops and new breakfast bar, stainless steel appliances with gas cooking, all flowing seamlessly into the breakfast room with sliding doors that lead to a maintenance-free deck with privacy wallâideal for outdoor entertaining or relaxing evenings. Upstairs, retreat to the luxurious primary suite, a sanctuary offering a separate sitting room, an expansive walk-in closet, and a spa-like ensuite bath with a double vanity, soaking tub, and a walk-in shower. Two additional generously sized bedrooms, a full bath, and the convenience of an upper-level laundry complete this floor. The finished walkout lower level is an entertainer's delight, opening onto a private paver patio. This versatile space includes a secondary family room, a storage area, and a utility room, offering ample functionality. Freshly painted throughout and equipped with a brand-new HVAC system, this home also features a one-car attached garage and a double driveway. This is more than a homeâit's a lifestyle! Every detail has been thoughtfully curated to ensure this property is ready for you to call home!
- Type:
- Single Family
- Sq.Ft.:
- 1,573
- Status:
- NEW LISTING
- Beds:
- 3
- Lot size:
- 0.57 Acres
- Year built:
- 1979
- Baths:
- 2.00
- MLS#:
- PAMC2123254
- Subdivision:
- None Available
ADDITIONAL INFORMATION
One owner Paul Moyer built Split level in Gilbertsville comfortable living in a convenient location, well maintained home on a quiet street. Garage has an area for a work bench or utilize the other W/D hook ups 12 X 24 shed in rear yard with electric. 3 Mini Splits installed to provide air conditioning. More pictures to come on 11/21/24. Showings to begin on 11/22/24.
- Type:
- Single Family
- Sq.Ft.:
- 2,341
- Status:
- NEW LISTING
- Beds:
- 3
- Lot size:
- 0.16 Acres
- Year built:
- 2020
- Baths:
- 4.00
- MLS#:
- PAMC2122606
- Subdivision:
- Woodfield
ADDITIONAL INFORMATION
Why wait for new construction when you can get this lovingly maintained, four-year-young beauty perched on a spacious corner lot? Welcome to 411 Evergreen Drâa modern gem in the heart of the highly coveted Woodfield Community! Step onto the charming covered porch and into a home that feels both elegant and welcoming from the start. The main level greets you with premium 5 1/2-inch engineered hardwood floors, leading through an airy, open floor plan that invites you to explore. Your formal dining area flows effortlessly into a spacious, stylish kitchen outfitted with granite countertops and a chic tile backsplash. Next, unwind in the grand living room, where a gas fireplace and vaulted ceiling create the perfect setting for cozy nights in. With sliders just waiting for your dream deck, this space is made for entertaining. In the daytime, sunlight streams in from every direction, highlighting the recessed lighting and enhancing the homeâs warm, inviting vibe. On the first floor, youâll also find your private primary bedroom suite, complete with a generous walk-in closet and an en-suite bathroom featuring a dual vanity and a walk-in shower. A convenient laundry room and direct access to the two-car garage round out this floor. An elegant staircase with hardwood treads and iron balusters leads you to the sun-drenched loft on the second floorâideal as a cozy reading nook, office, or family space. Two additional bedrooms and a roomy full bath complete this level, offering ample space and comfort for everyone. But wait, thereâs more! Head down to the partially finished basement, where a wet bar with plenty of cabinetry awaits, along with a large living area and full bath, perfect for game nights or entertaining guests. Need more space? Thereâs ample storage, plus additional unfinished space if you have even bigger plans in mind! Step out onto the large concrete patio, surrounded by a tree-lined backyard, and savor the serenity. Beyond your doorstep, the Woodfield Community offers tons of open space, a scenic walking trail, a tot lot playground, and extra parking areas. Youâre also conveniently close to routes 422 & 100, the Philadelphia Premium Outlets, PA Turnpike, and a variety of great shopping and dining spots.Come see why 411 Evergreen Dr. might just be your dream home!
- Type:
- Land
- Sq.Ft.:
- n/a
- Status:
- Active
- Beds:
- n/a
- Lot size:
- 0.8 Acres
- Baths:
- MLS#:
- PAMC2123038
ADDITIONAL INFORMATION
Level and lightly wooded, this attractive 0.8 +/- acre lot may be the ideal site for your new home. Just two doors from popular Twin Ponds Golf Course, this property is close to shopping, recreation, parks, and major commuter routes. Public sewer is available. Boyertown School District.
- Type:
- Single Family
- Sq.Ft.:
- 2,746
- Status:
- Active
- Beds:
- 4
- Lot size:
- 0.28 Acres
- Year built:
- 2009
- Baths:
- 3.00
- MLS#:
- PAMC2122130
- Subdivision:
- Kingston Hill Ii
ADDITIONAL INFORMATION
1949 Canyon Creek the one youâve been waiting for! This lovely colonial located on a corner lot boasts tremendous living space both inside â over 2,700 sq ft - and out! Located at the center of the first floor, youâll find the beautifully updated kitchen. Ideally situated between the dining room and family room with access to the outdoor deck, this kitchen truly is the heart of the home and perfect for entertaining. Just off the the kitchen, you'll also find the office. This flex room is not only ideal for someone looking for a separate work from home space, but could be transform into the perfect playroom or space for someone with family who needs first floor living. Finishing this level are the formal living room and half bath. Heading upstairs youâll find a spacious primary bedroom with en suite bathroom, built ins and walk-in closet, that has been professionally outfitted, along with three additional bedrooms, a hall bath and second floor laundry room. Need even more space? The walkout based has been fully studded out for finishing. Just add drywall and your own design touches to create the perfect space for your family. Completing this property are the fabulous door spaces. Whether itâs enjoying coffee on your wrap around porch out front or grilling on the deck out back, this property provides numerous opportunities to enjoy the outdoors. This home has been lovingly maintained and is ready for its next chapter with you! Reach out to schedule your private tour today!
- Type:
- Single Family
- Sq.Ft.:
- 1,328
- Status:
- Active
- Beds:
- 3
- Lot size:
- 0.8 Acres
- Year built:
- 1971
- Baths:
- 2.00
- MLS#:
- PAMC2122050
- Subdivision:
- None Available
ADDITIONAL INFORMATION
Three Bedroom Two FULL Bathroom Rancher Style Home Available now! Close to Local Businesses. Call today!!
- Type:
- Single Family
- Sq.Ft.:
- 3,832
- Status:
- Active
- Beds:
- 5
- Lot size:
- 0.53 Acres
- Year built:
- 1860
- Baths:
- 2.00
- MLS#:
- PAMC2120928
- Subdivision:
- Willow Gate Farm
ADDITIONAL INFORMATION
For Sale: Discover the perfect blend of historic charm and modern luxury in this exquisite 5-bedroom, 2-bath National Folk Farmhouse, nestled on a private 1/2 acre lot in New Hanover Township, Montgomery County. Located within the Boyertown School District, this property offers convenient access to local amenities and major routes including 422, 73, and 100. Enter through the air conditioned family room and experience a seamless integration of authentic details and modern updates, complemented with a bar and solar-powered skylights. The heart of the home is an Ehst custom eat-in kitchen, featuring a center island, granite countertops, historic wood beams, and high-end Bosch appliances. This home has been meticulously maintained and boasts a new roof (2020), 40 Andersen windows, an upgraded water softener with reverse osmosis purification, and a waterproofed basement. Additional highlights include custom handmade woodwork, new plaster walls, a beautiful dining room, a cozy reading room, a living room with a fireplace, and a laundry area equipped with a Bosch washer and dryer combo. This stunning farmhouse also features an upper level with five bedrooms and a full bath, including a unique walk-through bedroom leading to a fifth room currently utilized as an exercise space. The expansive third-floor attic offers ample storage and houses the ducts for the central air conditioning system. There is also plenty of parking with a brand new 3 car garage and driveway space. If desired, the potential for a rear entrance to the property, off of Holly Drive is supported by existing curbing on Holly Drive. As always, TWP approvals must be obtained. Rich in historical significance, this property is believed to have connections to the Revolutionary War, where the Continental Army reportedly spent time. The owners have meticulously updated and maintained this exceptional home, blending timeless elegance with modern convenience. Schedule your showing today to experience this rare gem. A 1 year American Home Shield Complete Home warranty is included with acceptable offer.
- Type:
- Single Family
- Sq.Ft.:
- 3,084
- Status:
- Active
- Beds:
- 4
- Lot size:
- 0.35 Acres
- Year built:
- 2002
- Baths:
- 4.00
- MLS#:
- PAMC2122268
- Subdivision:
- Estates Of Warwick
ADDITIONAL INFORMATION
Welcome home to the sought-after community of The Estates of Warwick! Walking into this home invites you to a bright foyer with a beautiful staircase, and formal living room. Through the hall you have a half bath. The kitchen opens up to a beautiful family room with gas fireplace. The dining room leads to the formal living room, giving both a traditional yet open feel. The exotic solid hardwood floors are throughout the first floor. The upstairs boasts 4 bedrooms and 2 additional full baths. The basement has been finished with an area that can be a living area with half bathroom (that has the ability to be full), kitchen and bar area as well as a full room that leads to a private patio out back! It's perfect for entertaining with a pool table etc. The other half of basement is left unfinished for a storage and work area. The professional landscaping just adds to the beauty this home has to offer. The roof, front siding and front windows are new in 2024. HVAC (2019) There's also a new water heater and much more! Don't miss this opportunity-it is an absolute must see!!!
- Type:
- Single Family
- Sq.Ft.:
- 1,452
- Status:
- Active
- Beds:
- 3
- Lot size:
- 0.01 Acres
- Year built:
- 2021
- Baths:
- 3.00
- MLS#:
- PAMC2121726
- Subdivision:
- Foxwood Ridge
ADDITIONAL INFORMATION
Welcome to this beautiful townhome built in 2020, located in the desirable Foxwood Ridge subdivision of Gilbertsville, PA. With 1,535 sqft of thoughtfully designed living space, this cozy home features 3 bedrooms and 2.5 bathrooms, making it a great starter home! As you step inside, youâll be greeted by a bright and inviting open floor plan that seamlessly connects the cozy living room, dining area, and kitchen. The living room is perfect for relaxing or entertaining guests. The kitchen features contemporary appliances and an inviting island, ideal for serving food when company comes over. Adjacent to the kitchen, the dining area offers a lovely view of the backyard and the potential for a charming deck, perfect for outdoor dining and relaxation. The finished basement provides additional versatility, perfect for an office space, playroom, or a fun video/gaming room â the possibilities are endless! Step outside to enjoy the backyard area, which opens up to a scenic walking and biking trail. Itâs the perfect spot for morning jogs, evening strolls, or weekend bike rides. Located in a friendly community with easy access to local amenities, parks, and schools, this home is a rare find! Donât miss the chance to make it yours.
- Type:
- Single Family
- Sq.Ft.:
- 2,240
- Status:
- Active
- Beds:
- 4
- Lot size:
- 0.46 Acres
- Year built:
- 1992
- Baths:
- 3.00
- MLS#:
- PAMC2121686
- Subdivision:
- Winding Creek
ADDITIONAL INFORMATION
Nice Colonial home in the community of Winding Creek. The house has four bedrooms, two full and one half-bath. The interior is designed as a center-hall colonial, with living and dining rooms in the front, and the kitchen, nook, and family room in the rear. The family room has a nice wood-burning fireplace. The owner says they only had a fire once. This is a one-owner home. Please preview the home photos to discover other features of the house. Thank you for looking!
- Type:
- Single Family
- Sq.Ft.:
- 3,078
- Status:
- Active
- Beds:
- 4
- Lot size:
- 0.19 Acres
- Year built:
- 2010
- Baths:
- 4.00
- MLS#:
- PAMC2119862
- Subdivision:
- Windlestrae
ADDITIONAL INFORMATION
Come experience turn key country living in this beautifully updated 4-bedroom, 3.5-bathroom home located amidst picturesque surroundings. This home is as close to new construction as it gets after a complete remodel in 2024. Approach the entryway with charming wainscoting and immediately notice a spacious and open floor plan. A beautiful office space with double French doors is located just off the main entry. Continue forward to a bright dining space and living room featuring a gas fireplace. The entire first floor includes new engineered hardwood flooring throughout. 135 Chalet features a brand new custom kitchen and this kitchen has it all. Featuring all new stainless steel appliances, quartz counters, and custom oak cabinetryâ¦no details went unnoticed. The open layout includes a peninsula overlooking the family room with stool seating. In addition, there is a large custom island with more seating and prep space making it perfect for entertaining. Notice the custom range and beautiful cabinetry with soft close drawers and a natural wood tone. A newly renovated half bath completes this floor with a new toilet, sink, vanity and light fixtures. Head outside through the new sliding glass doors from the kitchen to your own private oasis, complete with a Trex deck, stunning paver patio and large storage shed. Enjoy the fresh air while grilling or simply relaxing in the peaceful ambiance. The finished basement has been transformed with new porcelain tile floors and a custom stone veneer surrounding a beautiful fireplace and entertaining space. There is an additional FULL bathroom perfect for convenience and hosting. The owners also added a new washer/dryer and plumbing for a future wet bar in 2020. Plenty of additional storage space is available as well. Upstairs, you'll find a large hall with engineered hardwood floors and 4 generously-sized bedrooms, each providing space for rest and relaxation. The primary bedroom has a private ensuite bathroom and walk-in closet for added luxury. Finally, this home is equipped with a 2 car garage and double-wide driveway. The property is located within Boyertown Area School District and close to the intersection of Route 73 and Route 100. Access to Route 422 and I-476 is also nearby. Just down the street, you will find the New Hanover Township Park and playground. Schedule a private showing today and bring your best offer!
- Type:
- Retail
- Sq.Ft.:
- 3,710
- Status:
- Active
- Beds:
- n/a
- Lot size:
- 0.3 Acres
- Year built:
- 1925
- Baths:
- MLS#:
- PAMC2119838
- Subdivision:
- None Available
ADDITIONAL INFORMATION
Positioned at a bustling signalized intersection along a heavily trafficked corridor, this property offers a prime pad site development opportunity in Gilbertsville, PA. Situated on just under an acre of land in the heart of a rapidly growing commercial area, 1499 E Philadelphia Ave is the perfect canvas for developers or national brands seeking a highly visible and accessible location. Zoned Village Commercial (VC), this site supports a variety of high-demand uses, including retail, quick-service restaurants, financial institutions, convenience stores, and moreâall by right. The flexible zoning allows for seamless development, whether you're looking to build a single-use retail space, a multi-tenant commercial strip, or a mixed-use facility that combines residential and commercial operations. This propertyâs strategic location, with easy access to major routes and surrounded by a growing residential base, makes it a high-potential site for businesses or developers looking to establish a strong presence in the area. The pad site development possibilities are endless, whether for retail, service-oriented businesses, or mixed-use structures that align with the dynamic growth of the community.
- Type:
- Single Family
- Sq.Ft.:
- 3,348
- Status:
- Active
- Beds:
- 6
- Lot size:
- 0.4 Acres
- Year built:
- 2001
- Baths:
- 4.00
- MLS#:
- PAMC2117546
- Subdivision:
- Berwind Estates
ADDITIONAL INFORMATION
This is it! A rare findâan expansive Colonial featuring a first-floor suite, ideal for multi-generational living, conveniently located adjacent to the main residence! No need for basement accommodations! This unique layout provides comfort and privacy, perfectly designed to meet your familyâs needs! Situated in a cul-de-sac, this property offers minimal traffic, ensuring added peace and privacy. The long driveway provides ample space for parking multiple vehicles, adding to the home's convenience. As you approach the front door, the wide, covered front porch welcomes you to grab a seat to unwind a bit. Inside the foyer is hardwood flooring, coat closet and powder room. On one side is the dining room that will hold your gatherings and has easy access to the kitchen. On the other side, there is an office/bonus room with double doors that makes for some great privacy. Stepping into this kitchen is the heart of this home! Ample granite countertops provide an expansive workspace, two built-in wall-mounted electric ovens plus a gas cooktop, large pantry, a generously sized island and a spacious eat-in area, makes this kitchen designed for both convenience and style. Adjacent to the kitchen, the family room offers seamless connectivity for easy living and entertainment. Only 5 yrs young is a newly installed gas fireplace to cozy on up to on those cold nights. From the kitchen, you can access the backyard through sliders that lead you out to a Trex deck. Enjoy outdoor dining and barbecues in the privacy of your generously sized backyard, fully fenced for your convenience and peace of mind. Enjoy the serene, unobstructed views of lush trees with no neighboring houses behind you! The kitchen provides direct access to the two-car garage and laundry room. Beyond this area lies the newly repainted, private suite, featuring a well-sized kitchen with an eating area, a remodeled bathroom, a living room, and two bedrooms. This arrangement provides an ideal solution, allowing a family member to maintain their independence while staying conveniently nearby. In the main house, there is new carpeting on the steps and throughout the hallway upstairs. The primary bedroom features a cozy sitting area, perfect for unwinding with a book or watching TV, along with a spacious walk-in closet. The attached bathroom offers a large soaking tub and a convenient linen closet for storage. The remaining three bedrooms and closets are all generously sized, each equipped with a ceiling fan. A full bathroom with another linen closet completes this floor. There is a spacious hallway closet that can be utilized for storage or as a convenient location to relocate the washer and dryer. The basement offers untapped potential, ready for your finishing touches to suit your vision and needs. Notable features include the home wired for a generator (portable generator included), ensuring peace of mind during power outages. The main house HVAC system is only 2 years old, while the home suite HVAC is just 1 year old. The entire first floor has been freshly repainted, and a water softener has been installed to enhance water quality throughout the home. Letâs get you into this fabulous home before the holidays so YOU can be the host this year!
- Type:
- Single Family
- Sq.Ft.:
- 2,941
- Status:
- Active
- Beds:
- 4
- Lot size:
- 0.36 Acres
- Year built:
- 2001
- Baths:
- 3.00
- MLS#:
- PAMC2118158
- Subdivision:
- Colonial Ridge
ADDITIONAL INFORMATION
**We are in receipt of multi offers and my sellers asked me to set an offer deadline for highest and best for 3pm today 10/31/24-thank you** Have you been wanting a QUALITY ranch home built by PAUL MOYER? Then look no further than 2383 Heather Lane in Boyertown School District which offers 4 bedrooms and 3 full bathrooms! Enter the front door to the foyer which has a full closet and HW flooring. From the foyer, to the left is the large living room and down the hall to the right is where you will find the primary bedroom as well as 2 additional bedrooms and a full hall bathroom which has a tub/shower combo. The primary bedroom has a walk-in closet and a full en-suite bathroom with a walk-in shower. The main floor also has a large dining room which has sliding doors to the covered back patio which is the perfect spot to relax or cook on the grill. Conveniently adjoining the dining room is the eat in kitchen which has lots of counter space, a double sink, a pantry cabinet, under cabinet lighting, and a built-in dishwasher. The laundry room is also conveniently located on the main floor and also has a full closet for added storage and access to the 2 car garage. The garage also has a doorway to the walk-up attic which offers an abundance of storage!! Not enough living space? NO problem....head on downstairs to the HUGE FINISHED basement!!! This basement offers 2 enormous areas of living space and one area has a kitchenette with a sink, a small fridge, and some counter space and cabinets. There is also a large bedroom with a walk-in closet and a FULL en-suite bathroom with a walk-in shower. The possibilities for making use of this basement space are endless...a game room, theatre, craft room, workout room, office, or even an in-law suite are just a few ideas that come to mind and the space is enough to support several ideas! This home already offers lots of storage, but there is also a large unfinished space with shelving for even more! The carpets were just cleaned on the main floor and the entire home has just been painted neutral. This home is in quiet neighborhood with NO HOA fees, but offers easy access to both Rts. 422 & 100 & plenty of restaurants & shopping within about 10min. If you are a golfer, there are several local golf courses as well! Donât hesitate to schedule your showing before itâs too late and you can move right in and enjoy all this home has to offer in time for the holidays!
- Type:
- Twin Home
- Sq.Ft.:
- 1,600
- Status:
- Active
- Beds:
- 3
- Year built:
- 2017
- Baths:
- 3.00
- MLS#:
- PAMC2117304
- Subdivision:
- Montgomery View
ADDITIONAL INFORMATION
This spacious 1,600-square-foot townhome is ready to welcome you for the holidays and beyond! Imagine decking the halls and hosting festive gatherings in the bright, open main level, complete with hardwood flooring in the living roomâideal for entertaining. The modern eat-in kitchen, featuring stainless steel appliances (with the refrigerator included), offers plenty of room to prepare your holiday feast, while the expansive back deck provides the perfect spot to grill seasonal treats or enjoy the crisp chilly air. Upstairs, retreat to your ownerâs suite, which includes a walk-in closet and private bathroomâyour peaceful escape. Two additional bedrooms and a second full bath offer comfort for family or guests, while the convenience of second-floor laundry (washer and dryer included as a bonus!) The large finished basement is perfect for that extra space you crave, plus, a storage room too! Possible SELLER CREDIT for closing costs! Schedule a showing today and start planning your holiday celebrations in your new home! Your first payment won't be due until February 1st!
- Type:
- Single Family
- Sq.Ft.:
- 2,892
- Status:
- Active
- Beds:
- 4
- Lot size:
- 0.49 Acres
- Year built:
- 2021
- Baths:
- 3.00
- MLS#:
- PAMC2115914
- Subdivision:
- Douglass Meadows
ADDITIONAL INFORMATION
Welcome home to 150 Huntsville Drive in Gilbertsville, where luxury living meets breathtaking views of picturesque open spaces. As you step through the front door, you'll be immediately captivated by the stunning interiors, where neutral tones create a warm and inviting ambiance throughout. The journey begins in the grand two-story foyer, which sets the tone for the elegance that follows. A versatile bonus/flex room off the foyer is perfect for a dedicated home office, offering a private and tranquil space for remote work. The adjoining formal living and dining rooms are ideal for hosting gatherings, special occasions, or simply enjoying quiet evenings in a sophisticated setting. At the heart of this home is the beautiful, modern kitchen that seamlessly flows into the spacious family room, anchored by the cozy gas fireplace, providing the perfect balance of comfort and style for both daily living and entertaining. Large sliding doors in the kitchen will whisk you onto your expansive covered deck. This outdoor oasis is perfect for al fresco dining, lively firepit Fridays, or simply unwinding while taking in the serene surroundings. The upper level features four generously sized bedrooms and two full baths, providing ample space for family and guests alike. The lower level presents endless possibilities with a full bathroom rough-in, allowing you to create additional living space, a home gym, or a recreation area tailored to your needs. Located in the serene and sought-after neighborhood of Douglas Meadows neighborhood, this home offers the perfect blend of community and convenience. Youâll enjoy the best of suburban living in this charming neighborhood with sidewalks, large homesites, and a prime location close to all that Gilbertsville has to offer, Donât miss the chance to make 150 Huntsville Drive your forever home. Schedule your private tour today and experience this exceptional property firsthand.
- Type:
- Single Family
- Sq.Ft.:
- 4,150
- Status:
- Active
- Beds:
- 4
- Lot size:
- 0.48 Acres
- Year built:
- 1989
- Baths:
- 3.00
- MLS#:
- PAMC2116900
- Subdivision:
- Winding Creek
ADDITIONAL INFORMATION
Open House Dates: Saturday 9/28/24 & Sunday 9/29/24 Prepare to be amazed by this exceptional home! Originally built in 1989 and lovingly maintained by the same owner for 35 years, this residence has been extensively refreshed in 2024. Updates include fresh paint throughout both the first and second floors, new carpeting and luxury vinyl plank flooring, updated shutters, and modern lighting fixtures. The property boasts a spectacular new Trex deck installed in 2022 and a charming sunroom added in 2020. Offering more space than typical new construction, this home features generously sized rooms and a large lot with mature landscaping and an oversized driveway. The expansive walk-up attic is a rare find and adds to the home's impressive storage options. Additional highlights include a retractable awning on the side of the house and a finished basement totaling over 1300 sq. ft., with 450 sq. ft. of this space remaining unfinished. A recently added 3-4 season room brings the total finished square footage to approximately 4000 sq. ft. (buyer to verify exact measurement). Public records list the home at 3098 sq. ft., but with the additional finished spaces, the total is closer to 4000 sq. ft. Natural gas is available, and neighboring properties report a hookup cost of approximately $2000. Don't miss this opportunity to own a home that combines timeless charm with modern updates in a serene rural setting.
- Type:
- Single Family
- Sq.Ft.:
- 3,052
- Status:
- Active
- Beds:
- 4
- Lot size:
- 0.25 Acres
- Year built:
- 2010
- Baths:
- 3.00
- MLS#:
- PAMC2116382
- Subdivision:
- Windlestrae
ADDITIONAL INFORMATION
Charming 4-Bedroom Home with Modern Comforts and a Private Backyard in Gilbertsville Welcome to this inviting 4-bedroom, 2.5-bath home in the sought-after Gilbertsville area, nestled within the highly regarded Boyertown Area School District . This beautifully maintained single-family residence offers a perfect blend of space, style, and outdoor enjoyment. Step inside to discover a thoughtfully designed layout featuring a spacious living area with plenty of natural light and a warm, welcoming atmosphere. The open-concept kitchen is perfect for family gatherings and everyday meals, equipped with modern appliances and ample counter space. The home boasts a cozy family room, a formal dining area, and a convenient half bath on the main level . Upstairs, youâll find a serene master suite with its own full bath, along with three additional bedrooms and another full bath, offering ample space for your familyâs needs. Outside, enjoy the privacy of a fenced yard with a fire pit â ideal for relaxing evenings and outdoor entertaining . The property also features a driveway and a two-car garage, providing plenty of parking and storage options . Located in a friendly community with easy access to local amenities, parks, and shopping, this Gilbertsville gem is ready to become your new home. Donât miss your chance to experience all it has to offer. Schedule a showing today!
- Type:
- Land
- Sq.Ft.:
- n/a
- Status:
- Active
- Beds:
- n/a
- Lot size:
- 0.96 Acres
- Baths:
- MLS#:
- PAMC2115948
ADDITIONAL INFORMATION
Almost an acre in size, this attractive, open and level lot may be the ideal site for your new home. The property is currently maintained as lawn with a few established shade trees. Public sewer is available. Boyertown School District. Close to parks, shopping, and major commuter routes.
- Type:
- Single Family
- Sq.Ft.:
- 4,016
- Status:
- Active
- Beds:
- 4
- Lot size:
- 0.33 Acres
- Year built:
- 2024
- Baths:
- 3.00
- MLS#:
- PAMC2111808
- Subdivision:
- None Available
ADDITIONAL INFORMATION
Welcome to the Retreat at Boyertown Farms, an idyllic community of new homes situated in the heart of Gilbertsville, PA. With new homesites averaging about one-third acre in size, and many backing up to green space, you'll have plenty of room to build your dream home. This community is designed with nature lovers in mind, featuring future walking trails that will allow residents to enjoy the natural beauty of the community. Conveniently located off Route 100, just north of Gilbertsville, this community offers easy access to major routes, making commuting a breeze. And with Route 422 in nearby Pottstown just 15 minutes away, you'll have access to a wide range of shopping, dining, and entertainment options. The Devonshire is a 4+ bed, 2.5+ bath home featuring an open floorplan, 2 staircases, and many unique customization options. Inside the Foyer, there is a Living Room to one side and Dining Room to the other. In the main living area, the 2-story Family Room opens to the Kitchen with large eat-in island. The Kitchen also has a walk-in pantry and hall leading to the Study. Private Study near back stairs can be used as optional 5th bedroom. Upstairs, the spacious Owner's Suite has 2 walk-in closets and a private full bath. Bedroom 2, 3, & 4 share a hallway bath. Laundry Room is conveniently located on the same floor as all bedrooms. Oversized 2-car garage included. The Devonshire can be customized to include up to 7 Bedrooms and 8.5 Bathrooms. Popular Structural Options: Kitchen Packages: Chefs, Garden, Gourmet, Classic Breakfast Area Sunroom Conservatory First-Floor Guest Suite ILO Study Library Nook Owner's Suite Bath Packages: Tranquility, Venetian, Serenity, Cascade, Eden Loft ILO 2-Story Family Room Bedroom 5 Suite Above Conservatory or ILO 2-Story Family Room Finished Basement Basement Café
- Type:
- Other
- Sq.Ft.:
- 5,000
- Status:
- Active
- Beds:
- n/a
- Lot size:
- 0.8 Acres
- Year built:
- 1730
- Baths:
- MLS#:
- PAMC2111000
- Subdivision:
- Summer Hill
ADDITIONAL INFORMATION
Possible home occupation. Large insulated garage with atttached roofed area, fabulous 1730s pointed stone farmhouse has new kitchen, large DR, Huge LR, 2-1/2 baths, 4/5 bedrooms including first floor bedroom and a 26'x15' master suite.
- Type:
- Land
- Sq.Ft.:
- n/a
- Status:
- Active
- Beds:
- n/a
- Lot size:
- 1.03 Acres
- Baths:
- MLS#:
- PAMC2104342
ADDITIONAL INFORMATION
Great price for 1.92 acres comprised of 3 parcels in Douglass Township, Montgomery County. Public Sewer availability and the ability to build on this lot is to be confirmed by the Buyer. The property across the street is a PA HSCA site and the DEP is currently monitoring wells in the area. The results of a recent water test of an adjoining property are attached in the documents section.
- Type:
- Land
- Sq.Ft.:
- n/a
- Status:
- Active
- Beds:
- n/a
- Lot size:
- 0.45 Acres
- Baths:
- MLS#:
- PAMC2104336
ADDITIONAL INFORMATION
Approximately 0.45 acre corner parcel located in Douglass Township, Montgomery County. Public Sewer availability and the ability to build on this lot is to be confirmed by the Buyer. There is a nearby property that is PA HSCA site and the DEP is currently monitoring wells in the area. The results of a recent water test of an adjoining property are attached in the documents section.
- Type:
- Single Family
- Sq.Ft.:
- 3,405
- Status:
- Active
- Beds:
- 4
- Lot size:
- 0.33 Acres
- Year built:
- 2024
- Baths:
- 3.00
- MLS#:
- PAMC2094716
- Subdivision:
- None Available
ADDITIONAL INFORMATION
Welcome to the Retreat at Boyertown Farms, an idyllic community of new homes situated in the heart of Gilbertsville, PA. With new homesites averaging about one-third acre in size, and many backing up to green space, you'll have plenty of room to build your dream home. This community is designed with nature lovers in mind, featuring future walking trails that will allow residents to enjoy the natural beauty of the community. Situated conveniently off Route 100, a short distance north of Gilbertsville, this community provides effortless access to major routes, ensuring a hassle-free commute. Moreover, you'll enjoy convenient proximity to Philadelphia Premium Outlets, King of Prussia, and Reading, granting you a multitude of choices for shopping, dining, and entertainment. The Covington is one of our most popular floorplans due to its beautiful open layout and spacious rooms. The front entry guides you into the heart of the home, passing a Study, Powder Room, and formal Dining Room. The Kitchen, Breakfast Area, and Family Room offer lots of space to live and entertain. The Kitchen boasts an eat-in island and large walk-in pantry. Upstairs, the luxurious Owner's Suite has a private bath and dual walk-in closets. 3 additional bedrooms with walk-in closets and another full bath complete the second floor. A 2-car Garage is included with the home. Popular Structural Options: Kitchen Packages: Chefs, Garden, Gourmet, Classic Kitchen Command Center Office Serving Nook 2-story Family Room Cathedral Ceiling in the Owner's Suite Hallway Window Nook Second-Floor Loft Owner's Bath Packages: Tranquility, Venetian, Serenity, Cascade Finished Basement Basement Café
© BRIGHT, All Rights Reserved - The data relating to real estate for sale on this website appears in part through the BRIGHT Internet Data Exchange program, a voluntary cooperative exchange of property listing data between licensed real estate brokerage firms in which Xome Inc. participates, and is provided by BRIGHT through a licensing agreement. Some real estate firms do not participate in IDX and their listings do not appear on this website. Some properties listed with participating firms do not appear on this website at the request of the seller. The information provided by this website is for the personal, non-commercial use of consumers and may not be used for any purpose other than to identify prospective properties consumers may be interested in purchasing. Some properties which appear for sale on this website may no longer be available because they are under contract, have Closed or are no longer being offered for sale. Home sale information is not to be construed as an appraisal and may not be used as such for any purpose. BRIGHT MLS is a provider of home sale information and has compiled content from various sources. Some properties represented may not have actually sold due to reporting errors.
