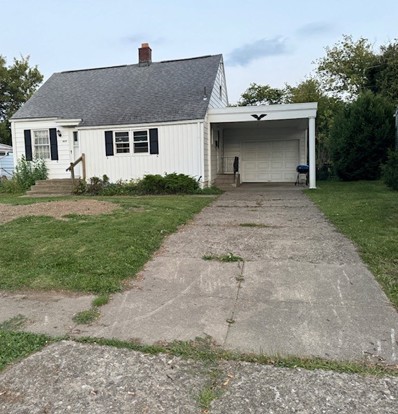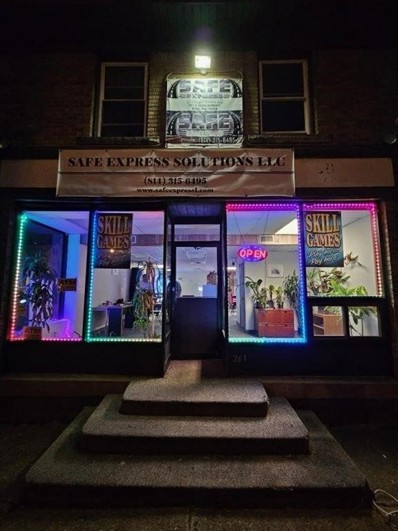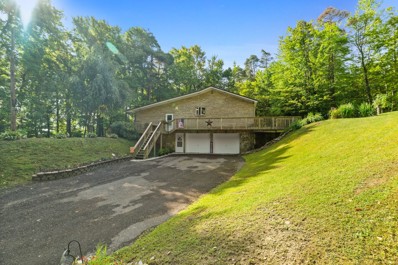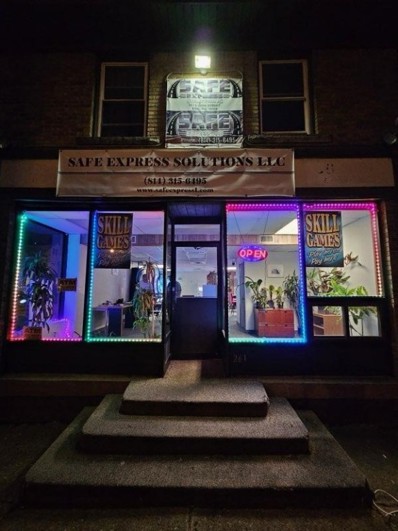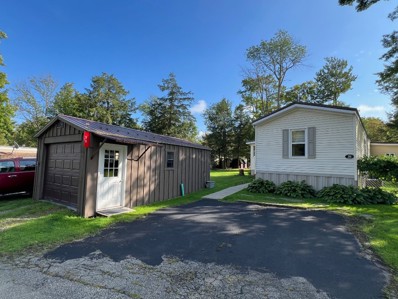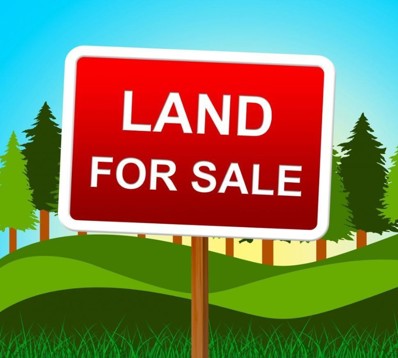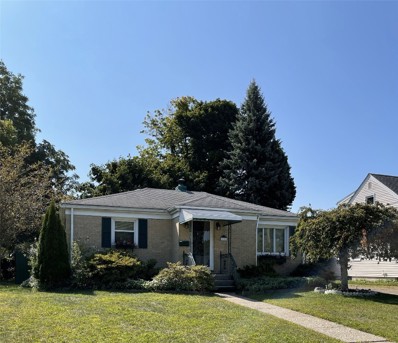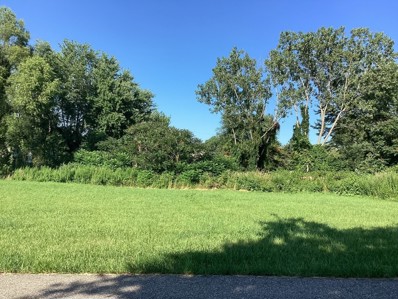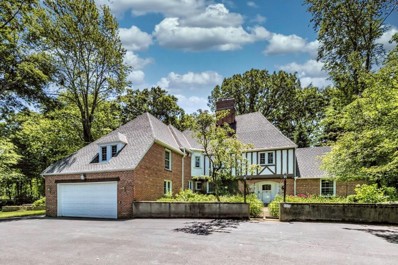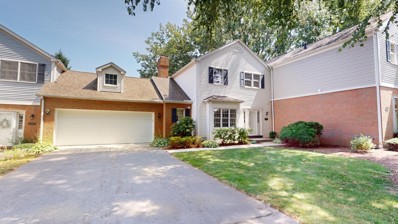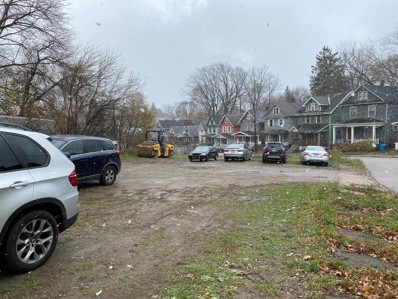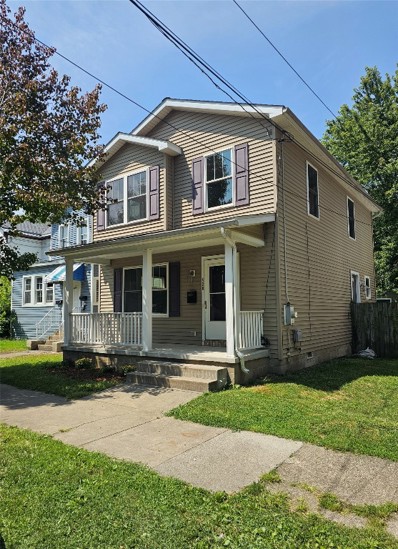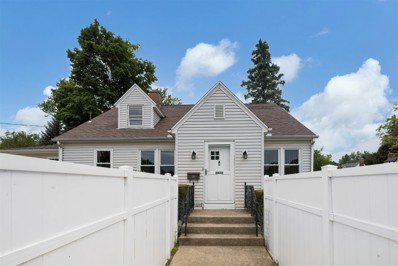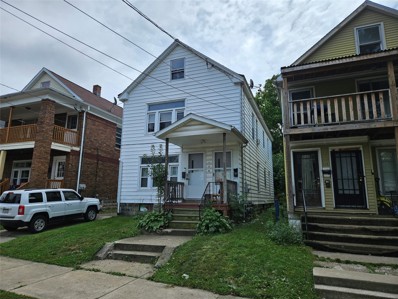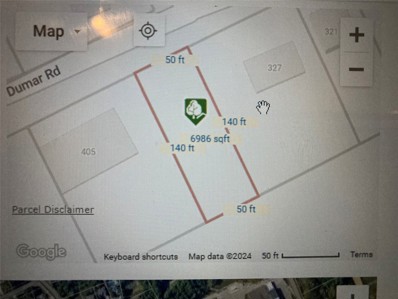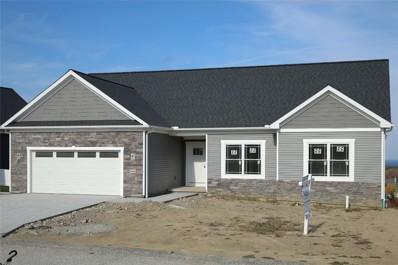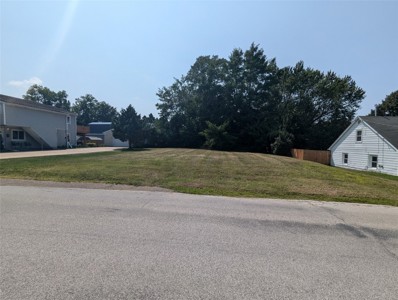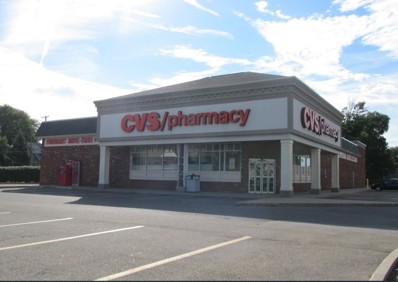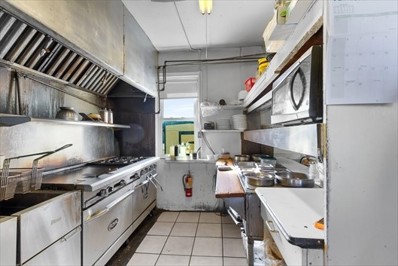Erie PA Homes for Rent
$159,900
909 E 37TH Street Erie, PA 16504
- Type:
- Single Family
- Sq.Ft.:
- 1,285
- Status:
- Active
- Beds:
- 4
- Lot size:
- 0.15 Acres
- Year built:
- 1942
- Baths:
- 3.00
- MLS#:
- 179712
ADDITIONAL INFORMATION
Adorable cape cod, larger than it looks. Good size rooms, freshly painted, attached garage and private backyard. The main floor presents a spacious living area with hardwood floors. The bedrooms are generously sized. In terms of location, this Cape style home benefits from its proximity to key amenities, such as schools, shopping centers, park and public transportation. Close to Mercyhurst University. Could be used as a rental property.
$199,900
261 E 28TH Street Erie, PA 16504
- Type:
- Office
- Sq.Ft.:
- 2,468
- Status:
- Active
- Beds:
- 3
- Lot size:
- 0.05 Acres
- Year built:
- 1926
- Baths:
- 2.00
- MLS#:
- 179706
ADDITIONAL INFORMATION
Be the first to view this spacious building with a renovated 3-bedroom apartment on the second floor. skill games currently operating on the first floor. Additional space in the back Don't miss this great opportunity.
$379,900
8710 PERRY Highway Erie, PA 16509
- Type:
- Single Family
- Sq.Ft.:
- 2,485
- Status:
- Active
- Beds:
- 3
- Lot size:
- 3.32 Acres
- Year built:
- 1978
- Baths:
- 3.00
- MLS#:
- 179700
ADDITIONAL INFORMATION
Welcome Home! Discover this beautiful home nestled on 3+ private, wooded acres in a desirable area. Features include spacious open living areas, 3 bedrooms, 3 full bathrooms, first-floor laundry, and a sunroom that brings the beauty of the outdoors in. Updated flooring and newer appliances add a modern touch, while the newer metal roof and boiler/hot water combo unit ensure peace of mind. The finished lower level provides even more living space, including a large bonus room, bathroom with a walk-in shower, hot tub, plus an exterior entry through the garage—perfect for guests or in-laws. A standout feature is the outbuilding, complete with an added bathroom, offering endless possibilities for hobbies or storage. Home has well water with public water option at the road. This home combines the best of country living and a convenient location close to amenities. Relax from your wraparound deck surrounded by the beauty of nature!
$199,900
261 E 28TH Street Erie, PA 16504
- Type:
- General Commercial
- Sq.Ft.:
- 2,468
- Status:
- Active
- Beds:
- n/a
- Lot size:
- 0.05 Acres
- Year built:
- 1926
- Baths:
- MLS#:
- 179707
ADDITIONAL INFORMATION
Be the first to view this spacious building with a renovated 3-bedroom apartment on the second floor. skill games currently operating on the first floor. Additional space in the back Don't miss this great opportunity.
$84,900
50 MAPLENUT Lane Erie, PA 16510
- Type:
- Single Family
- Sq.Ft.:
- 924
- Status:
- Active
- Beds:
- 3
- Year built:
- 2007
- Baths:
- 2.00
- MLS#:
- 179696
ADDITIONAL INFORMATION
Check out this Beauty in Woodhaven! Meticulously kept, 3 bed, 2 full bath, single wide, complete with 3 sheds and detached single car garage. Tons of storage and space with the added sunroom/porch on the front and bonus room off of the back that has heat and A/C. Enjoy the your fall evenings gazing at the stars, sitting on the back patio in your private, fenced in yard! Make it yours today!
$185,000
2100 W 8 Street Erie, PA 16505
ADDITIONAL INFORMATION
Highly Visible Corner Lot. Many possible uses. Cleared.
- Type:
- Single Family
- Sq.Ft.:
- 980
- Status:
- Active
- Beds:
- 2
- Year built:
- 1995
- Baths:
- 2.00
- MLS#:
- 178685
- Subdivision:
- Summit Heights
ADDITIONAL INFORMATION
Spacious 2 bedroom mobile home living in Summit Heights. Sky lights brighten the eat-in-applianced kitchen. Two full baths, one including a soaking tub and two vanity sinks plus separate shower. Cozy living area and plenty of storage round out this home. Washer and dryer included. Affordable living in this 55+ community. Contingent on park approval.
$1,995,000
818 STATE Street Erie, PA 16501
- Type:
- Other
- Sq.Ft.:
- 30,785
- Status:
- Active
- Beds:
- n/a
- Lot size:
- 0.44 Acres
- Year built:
- 1900
- Baths:
- MLS#:
- 178674
ADDITIONAL INFORMATION
4-Unit investment property in the heart of downtown Erie. 30,785± SF building, ADA compliant with elevator service, 32+ space private parking garage & wet sprinkler system. 24,328± SF gross leasable area. Dollar General occupies 12,805± SF first floor. 5,836± SF second floor finished office space with 270± SF first floor lobby. Ready to develop 3,297± SF first floor space facing W. 9th Street & 2,120± SF second floor space. Floor plans & 3D tours available. Situated on 2 parcels totaling 0.44± acres zoned C-3, Central Commercial District. 2024 property taxes: $29,207. Proforma income: $298,793. Proforma NOI: $256,359. Offered at 12.9% proforma cap rate. Floor plans available for unfinished first floor space & second floor.
$174,900
2815 EUCLID Boulevard Erie, PA 16510
Open House:
Sunday, 11/17 1:00-3:00PM
- Type:
- Single Family
- Sq.Ft.:
- 977
- Status:
- Active
- Beds:
- 2
- Lot size:
- 0.21 Acres
- Year built:
- 1950
- Baths:
- 1.00
- MLS#:
- 178626
ADDITIONAL INFORMATION
Move right into this all-brick ranch and enjoy the ease of one floor living! **** NEW ROOF WITH 10 YEAR TRANSFERRABLE WARRANTY! COMPLETED ON 11/7/2024***** Home features hardwood floors throughout the living room, bedrooms, and also under the carpet in the dining room. All rooms are light and bright! Relax in the living room, or family room! The family room overlooks the private yard with deck and Sun Setter motorized awning! The basement offers an abundance of space that could be used for a game room, exercise room, man cave, extra storage and glass block windows! So many possibilities! Two sets of washers & dryers stay as well as a refrigerator in the basement! The one car garage comes complete with storage shelves! There is also a storage shed! Plenty of parking too! Welcome Home! Listing Realtor is related to seller.
$29,000
STANLEY Avenue Erie, PA 16504
- Type:
- Land
- Sq.Ft.:
- n/a
- Status:
- Active
- Beds:
- n/a
- Lot size:
- 0.55 Acres
- Baths:
- MLS#:
- 178621
ADDITIONAL INFORMATION
THREE LOTS SIDE BY SIDE AND IDENTICAL IN SIZE ARE PERFECT FOR YOU TO BUILD YOUR DREAM HOME WHICH INCLUDE PARCELS #18-052-004.0-217.00, #18-052-004.0-218.00 & #18-052-004.0-220.00. LOCATED CLOSE PROXIMITY TO MERCYHURST UNIVERSITY, VA HOSPITAL, PENN STATE BEHREND, BAYFRONT CORRIDOR, BIKING, PARKS, RESTAURANTS & SHOPPING. ZONED R-1 IS IDEAL FOR A SINGLE-FAMILY HOME. PUBLIC WATER, PUBLIC SEWER, NATIONAL FUEL GAS, PENELEC AVAILABLE AT STREET. TAXES AND ASSESSED VALUE INCLUDE ALL THREE PARCELS. TAX INCENTIVES AVAILABLE WITH LERTA TAX ABATEMENT PROGRAM. DETAILS ARE AVAILABLE.
$1,300,000
4225 STATE Street Erie, PA 16508
- Type:
- Single Family
- Sq.Ft.:
- 6,062
- Status:
- Active
- Beds:
- 7
- Lot size:
- 5.6 Acres
- Year built:
- 1924
- Baths:
- 7.00
- MLS#:
- 178593
- Subdivision:
- Glenwood Hills
ADDITIONAL INFORMATION
Discover the prestigious French Normandy estate, set on over 5 private acres in Glenwood Hills. Brick home offers 3 floors of refined living, including a butler pantry, a distinguished library with wood ceilings and Kennedy-sourced bookshelves. The grand foyer features marble floors, and a sweeping staircase, with crystal chandeliers, hardwood floors, arches, French doors, custom molding on the ceilings, just timeless elegance throughout. New boiler with 10 heating zones in 2020, 50+ new windows and over 8 AC window units
- Type:
- Single Family
- Sq.Ft.:
- 980
- Status:
- Active
- Beds:
- 2
- Year built:
- 1989
- Baths:
- 2.00
- MLS#:
- 178594
- Subdivision:
- Summit Heights
ADDITIONAL INFORMATION
Wonderfully kept mobile home. Nice sized living room, eat-in applianced kitchen with lots of cabinetry, master bedroom with full bath, washer & dryer included, newer roof, hot water tank, mostly newer windows, storage shed, vaulted sunroom with sliding doors to deck. Affordable priced in this 55+ community.
$310,000
1345 TOP Road Erie, PA 16505
- Type:
- Condo
- Sq.Ft.:
- 1,562
- Status:
- Active
- Beds:
- 3
- Year built:
- 1990
- Baths:
- 3.00
- MLS#:
- 178545
- Subdivision:
- Frontier
ADDITIONAL INFORMATION
Back on the Market! Don't Miss This Updated 3 Bedroom Condo! Back on the market and ready for its new owner! Featuring updated luxury vinyl plank flooring throughout the first floor and plush wall-to-wall carpeting upstairs, this inviting space offers comfortable living and modern style. Featuring first-floor laundry, an attached two-car garage, and a private back deck perfect for relaxing or entertaining and the spacious primary suite..designed to fit anyone's needs. Don't miss the open house this Saturday from 11am to 1pm! Be the first to see all the updates. Call today to schedule a private showing!
- Type:
- Land
- Sq.Ft.:
- n/a
- Status:
- Active
- Beds:
- n/a
- Lot size:
- 0.29 Acres
- Baths:
- MLS#:
- 178520
ADDITIONAL INFORMATION
A rare opportunity awaits you! Three lots bundles for the price of one. The owner is willing to do a ground lease. Includes 19-060-053.0-418.00, 19-060-053.0-419.00 and 19-060-053.0-420.00.
$135,000
420 W 17TH Street Erie, PA 16502
- Type:
- Single Family
- Sq.Ft.:
- 1,608
- Status:
- Active
- Beds:
- 3
- Lot size:
- 0.08 Acres
- Year built:
- 2010
- Baths:
- 2.00
- MLS#:
- 178513
ADDITIONAL INFORMATION
Welcome to your dream home! This newer build, well maintained 3-bedroom, 2-bathroom house is ideally located just minutes from downtown, offering both convenience and comfort. The property features a spacious garage and additional off-street parking in the back of the property. Inside, you'll find a well-designed layout with modern finishes, a bright and airy living area, as well as a kitchen and dining room perfect for entertaining. The bedrooms are generously sized, and the bathrooms are updated. Don't miss the opportunity to make this fantastic house your new home!
$250,000
3850 W 12TH Street Erie, PA 16505
- Type:
- Single Family
- Sq.Ft.:
- 1,741
- Status:
- Active
- Beds:
- 4
- Lot size:
- 0.17 Acres
- Year built:
- 1946
- Baths:
- 1.00
- MLS#:
- 178509
- Subdivision:
- Lakewood
ADDITIONAL INFORMATION
Northwest Millcreek home convenient to Lake Erie, Presque Isle state Park in Lake wood subdivision, Updated Highly efficient furnace, central air conditioning, vinyl windows, updated kitchen with stainless steel appliances and solid surface counter tops, glass block basement windows, large storage shed, Fenced yard with vegetable gardens and lots of parking, custom, newer updated ceramic bath, extra toilet in lower level
$134,900
125 E 29TH Street Erie, PA 16504
- Type:
- Multi-Family
- Sq.Ft.:
- 1,980
- Status:
- Active
- Beds:
- 4
- Lot size:
- 0.11 Acres
- Year built:
- 1927
- Baths:
- 2.00
- MLS#:
- 178463
ADDITIONAL INFORMATION
Great investment opportunity with this 2 unit flat. Both units are 2 bedrooms, 1 bath. Fully occupied. First floor unit has been renovated and newly rented. There is a 2 car detached garage in the back. Walking distance to Collegiate Academy and Veterans Stadium.
$19,500
0 DUMAR Road Erie, PA 16509
- Type:
- Land
- Sq.Ft.:
- n/a
- Status:
- Active
- Beds:
- n/a
- Lot size:
- 0.02 Acres
- Baths:
- MLS#:
- 178500
ADDITIONAL INFORMATION
Great lot for new construction. Treed lot. Millcreek sewer dept said the lateral connection is paid for & all that needs paid is $250.00 permit fee. Water on each side of home is supplied by well water. Erie Water Works says public water is at corner Niemeyer & Dumar. Terrific opportunity to build in Millcreek. Nice quiet neighborhood. Convenient location to everything.
$529,900
5404 WINDCREST Drive Erie, PA 16510
- Type:
- Single Family
- Sq.Ft.:
- 1,750
- Status:
- Active
- Beds:
- 3
- Year built:
- 2024
- Baths:
- 2.00
- MLS#:
- 178446
- Subdivision:
- Northview
ADDITIONAL INFORMATION
BRAND NEW BUILD IN HARBORCREEK SCHOOL DISTRICT BUILT BY FINAZZO BUILDERS. THREE BEDROOM WITH TWO FULL BATHS. LUXURY VINYL FLOORING IN LIVING AREAS. KITCHEN WITH QUARTZ COUNTER TOPS. BATHROOM WITH GRANITE COUNTER TOPS, MASTER WITH DUAL BASIN VANITY. WALKOUT IN KITCHEN DINING AREA LEADS TO SPACIOUS COMPOSITE DECK WITH ROOF AND VIEW OF LAKE ERIE. LOWER LEVEL WITH WALKOUT TO PATIO.
$69,900
412 KELSO Drive Erie, PA 16505
- Type:
- Land
- Sq.Ft.:
- n/a
- Status:
- Active
- Beds:
- n/a
- Lot size:
- 0.21 Acres
- Baths:
- MLS#:
- 178468
ADDITIONAL INFORMATION
Location, Location, Location! This buildable Millcreek lot is located minutes from numerous area attractions such as Waldameer Amusement Park, Presque Isle State Park, and summertime favorite Sara's Restaurant! Millcreek Townships "PI" zoning of this property allows for a multitude of possibilities! Bring your builder to create your year-round or vacation oasis today!
$750,000
5209 LAURELWOOD Court Erie, PA 16506
- Type:
- Single Family
- Sq.Ft.:
- 5,029
- Status:
- Active
- Beds:
- 4
- Lot size:
- 0.79 Acres
- Year built:
- 1981
- Baths:
- 5.00
- MLS#:
- 178258
- Subdivision:
- Woodshire
ADDITIONAL INFORMATION
Welcome to your dream home in the heart of Woodshire! This custom contemporary design is a masterpiece of modern living, nestled on a breathtaking wooded lot that borders the serene Walnut Creek. This expansive & meticulously maintained residence including over 5,000 sq. ft. of living space offers unparalleled beauty & privacy. As you step inside, you'll be captivated by the family room's unique charm, featuring striking wood beams, a stunning stone fireplace, & a beautifully crafted wood ceiling. Adjacent to the kitchen, you'll find a peaceful library with a loft, perfect for quiet moments or reflection or study. The master bedroom suite is a true retreat, boasting a unique stone wall & a private deck, where you can unwind & soak in the natural surroundings. Also a second bedroom offering an ensuite bath. The lower level is an entertainer's paradise, complete w/ a spacious game room, kitchenette, 1/2 bath & cozy fireplace. Enjoy the fine craftsmanship! There is so much to find here!
$850,000
1405 BUFFALO Road Erie, PA 16503
- Type:
- General Commercial
- Sq.Ft.:
- 10,200
- Status:
- Active
- Beds:
- n/a
- Lot size:
- 2.29 Acres
- Year built:
- 1998
- Baths:
- 2.00
- MLS#:
- 178434
ADDITIONAL INFORMATION
Former CVS Pharmacy. High visibility location on Buffalo Rd, Broad St and Kilpatrick Ave. Versatile 10,200 sq.ft. building can be reused for multiple uses.
$365,900
3603 WEST 12TH Street Erie, PA 16505
ADDITIONAL INFORMATION
Commercial property on heavily-traveled West 12th Street ready for occupancy. Building features three offices with reception and conference areas, waiting room with sink and working fireplace and full bathroom on first floor. Lower level adds 1,212 square feet perfect for storage and featuring two additional bathrooms. 1,040 SF workshop and 1,404 SF warehouse are all attached and can be accessed through basement or exterior entrances. Warehouse features two overhead doors. Bilco doors open to basement as well. Property could be easily converted to residential with business at same location. Building sits on a .40 acre lot and has ample paved parking available. Ideal for service businesses, medical, retail; whatever your needs!
$1,500,000
0 CONFIDENTIAL Road Erie, PA
- Type:
- General Commercial
- Sq.Ft.:
- 7,774
- Status:
- Active
- Beds:
- n/a
- Year built:
- 1978
- Baths:
- MLS#:
- 178361
ADDITIONAL INFORMATION
Take ownership of a popular bar and restaurant in a prime location in Erie County. Includes real estate, liquor license, fully equipped kitchen, state-of-the-art AV system, spacious seating, and a loyal customer base. This turnkey operation offers consistent profitability and growth potential. Perfect for experienced restaurateurs or investors looking to place their own management team. Situated in a prime, high-traffic area, the bar enjoys excellent visibility and accessibility. The area offers wonderful demographics, high traffic counts, easy access to and from all points, and a loyal clientele. With the right terms, sellers may consider some creative financing of the real estate portion of sale.
$204,000
951 W 6TH Street Erie, PA 16507
- Type:
- Single Family
- Sq.Ft.:
- 1,840
- Status:
- Active
- Beds:
- 4
- Lot size:
- 0.1 Acres
- Year built:
- 1907
- Baths:
- 2.00
- MLS#:
- 178326
ADDITIONAL INFORMATION
Step into this newly renovated, two-story traditional home in the heart of Erie's vibrant art scene, near Gridley Park, Millionaires Row in the historic district, and the bayfront. The first floor welcomes you with luxury vinyl plank flooring and expansive new windows that flood the space with natural light. The open kitchen boasts a center island with granite countertops, brand-new stainless steel appliances, and a spacious pantry. A first-floor bathroom and laundry room add convenience. Upstairs, enjoy plush new carpeting and a bathroom featuring elegant tile flooring and a stunning lead white tile shower. Schedule your showing today and don't miss out on this beautiful home!

IDX information is provided exclusively for consumers' personal, non-commercial use. It may not be used for any purpose other than to identify prospective properties consumers may be interested in purchasing. The data is deemed reliable, but is not guaranteed accurate by the MLS.© 2024 Greater Erie Board of REALTORS®, Inc. All rights reserved.
Erie Real Estate
The median home value in Erie, PA is $179,500. This is higher than the county median home value of $171,200. The national median home value is $338,100. The average price of homes sold in Erie, PA is $179,500. Approximately 46.6% of Erie homes are owned, compared to 42.85% rented, while 10.55% are vacant. Erie real estate listings include condos, townhomes, and single family homes for sale. Commercial properties are also available. If you see a property you’re interested in, contact a Erie real estate agent to arrange a tour today!
Erie, Pennsylvania has a population of 95,536. Erie is less family-centric than the surrounding county with 20.75% of the households containing married families with children. The county average for households married with children is 25.97%.
The median household income in Erie, Pennsylvania is $40,201. The median household income for the surrounding county is $55,949 compared to the national median of $69,021. The median age of people living in Erie is 35.1 years.
Erie Weather
The average high temperature in July is 80.6 degrees, with an average low temperature in January of 19.5 degrees. The average rainfall is approximately 44.1 inches per year, with 101.4 inches of snow per year.
