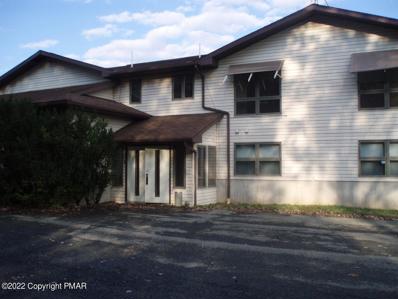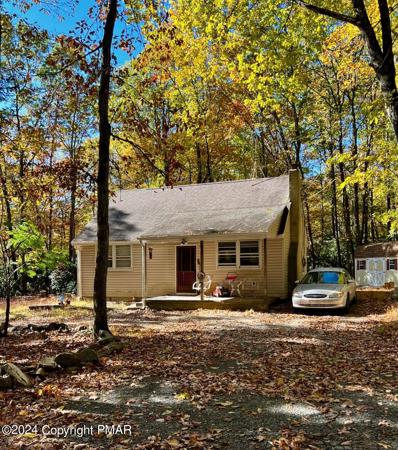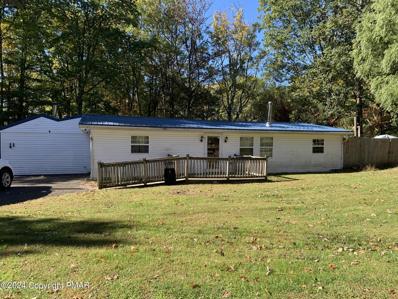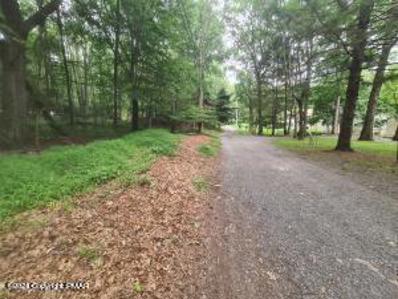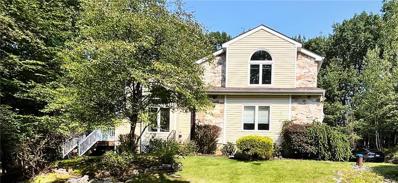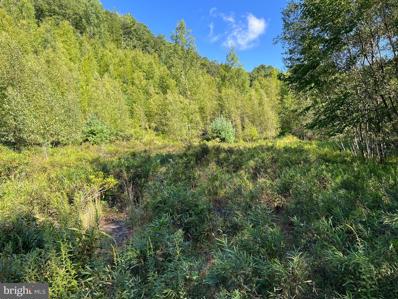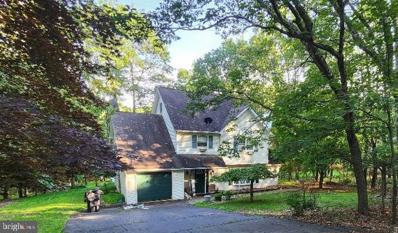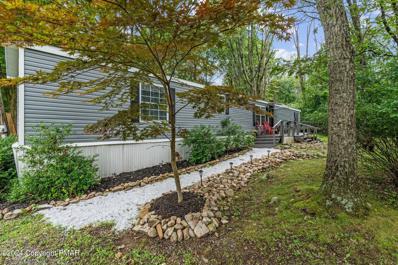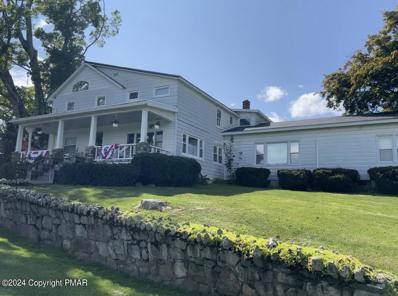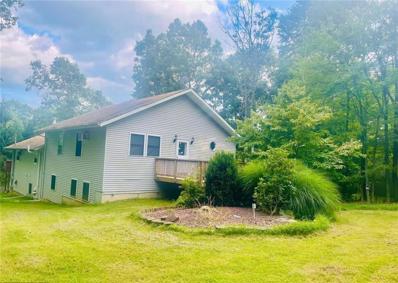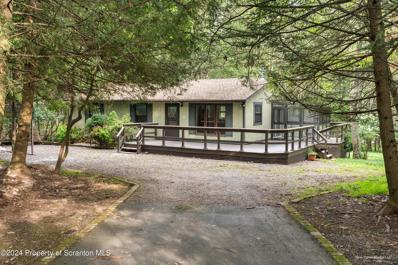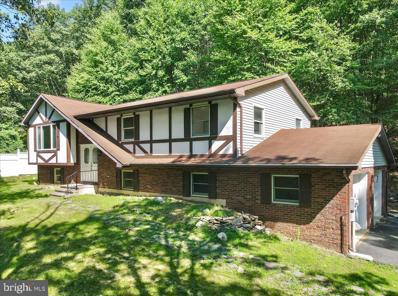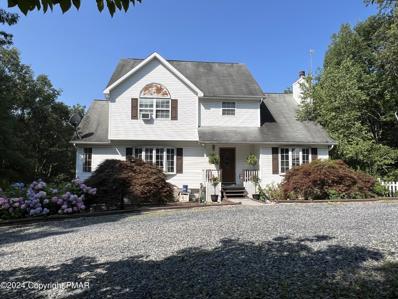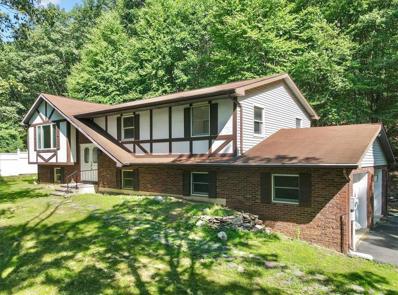Effort PA Homes for Rent
The median home value in Effort, PA is $298,000.
This is
higher than
the county median home value of $280,400.
The national median home value is $338,100.
The average price of homes sold in Effort, PA is $298,000.
Approximately 72.36% of Effort homes are owned,
compared to 19.37% rented, while
8.27% are vacant.
Effort real estate listings include condos, townhomes, and single family homes for sale.
Commercial properties are also available.
If you see a property you’re interested in, contact a Effort real estate agent to arrange a tour today!
- Type:
- Single Family
- Sq.Ft.:
- 3,788
- Status:
- NEW LISTING
- Beds:
- 5
- Lot size:
- 1.38 Acres
- Year built:
- 1989
- Baths:
- 4.00
- MLS#:
- 748429
- Subdivision:
- Other
ADDITIONAL INFORMATION
Driving up an expansive driveway with a 4 car garage with 12' ceilings. This beautifully updated home features a modern kitchen with sleek white cabinetry, marble countertops, stylish pendant light fixtures that adds a touch of elegance. Stainless steel appliances and a very well- organized layout. The open concept designs flow seamlessly into spacious living areas including a bright room with large bay windows that allow natural light to flood the space creating an inviting an airy atmosphere. If the interior isn't enough, take advantage of the lovely wrap around porch or large deck off the kitchen. The second level features your primary suite that includes a walk in closet, an en-suite bathroom with natural light from the skylight, with a luxurious standalone soaking tub for relaxation. Adjacent to the primary, there are 4 additional bedrooms with a modern shared bathroom, and a walk-in shower which also has a unique skylight. Home also features the ideal space for the entire family with a finished basement, a rec room, and a in-home gym. Basement also has two additional rooms that can be used for the perfect office or a guest bedroom with a full bathroom for convenience.
$1,025
3171 PA-115 Effort, PA 18330
- Type:
- General Commercial
- Sq.Ft.:
- 1,200
- Status:
- Active
- Beds:
- n/a
- Lot size:
- 1.01 Acres
- Year built:
- 1983
- Baths:
- MLS#:
- PM-120026
- Subdivision:
- Z Not In A Development
ADDITIONAL INFORMATION
FOUR LARGE ROOMS OF OFFICE SPACE! FRESHLY PAINTED AND NEW FLOORING! RENT INCLUDES SNOW REMOVAL FROM PARKING AREA, AND A/C. NO EXTRA CHARGES FOR TAXES ETC. 12OO SQ FT FIRST FLOOR OFFICE SPACE, PLUS RECEPTION AREA, RESTROOM. GREAT SIGNAGE WITH A 72 SQ FT LIGHTED SIGN. OWNER IS A PA LICENSED BROKER.
- Type:
- General Commercial
- Sq.Ft.:
- 1,200
- Status:
- Active
- Beds:
- n/a
- Lot size:
- 3 Acres
- Year built:
- 2009
- Baths:
- MLS#:
- PM-119931
ADDITIONAL INFORMATION
THIS BUSINESS IS FOR SALE WHICH INCLUDES THE BAKING EQUIPMENT PER THE LISTING DOCUMENT ONLY. THE REAL ESTATE IS NOT FOR SALE. THE BUSINESS IS CURRENTLY IN A REOVATI0N STAGE. THE CURRENT OWNER OF THE BAKERY HAS A LISTINAG AREEMENT WITH OWNER OF THE BUILDING
$150,000
603 Eastbrook Road Effort, PA 18330
- Type:
- Single Family-Detached
- Sq.Ft.:
- 1,152
- Status:
- Active
- Beds:
- 2
- Lot size:
- 0.35 Acres
- Year built:
- 1952
- Baths:
- 1.00
- MLS#:
- PM-119760
- Subdivision:
- Sun Valley
ADDITIONAL INFORMATION
Welcome to your charming retreat, brimming with endless potential and just waiting for your personal touch! Nestled in the breathtaking Pocono Mountains, this lovely home offers a slice of paradise that you can truly make your own. Imagine cozy evenings and peaceful mornings in this inviting space, surrounded by nature's beauty. Come explore the possibilities and start your next adventure here!
$79,900
0 Laramie Road Effort, PA 18330
- Type:
- Land
- Sq.Ft.:
- n/a
- Status:
- Active
- Beds:
- n/a
- Lot size:
- 1 Acres
- Baths:
- MLS#:
- PAMR2004012
- Subdivision:
- Sierra View-Chestnuthill Twp
ADDITIONAL INFORMATION
1 Acre Lot in Chestnuthill Township! Do not walk the property without a confirmed appointment!
$135,000
841 Toll Road Effort, PA 18330
- Type:
- Mobile Home
- Sq.Ft.:
- 1,550
- Status:
- Active
- Beds:
- 3
- Lot size:
- 0.3 Acres
- Year built:
- 1967
- Baths:
- 2.00
- MLS#:
- PM-119494
- Subdivision:
- Sun Valley
ADDITIONAL INFORMATION
Three bedroom 2 bath mobile home with addition. Fantastic entertainment room. Oil heat , laminate flooring and fenced for pets. Newer metal roof. Low Taxes!
$415,000
1251 Brian Lane Effort, PA 18330
- Type:
- Single Family
- Sq.Ft.:
- 2,138
- Status:
- Active
- Beds:
- 4
- Lot size:
- 1.18 Acres
- Year built:
- 1988
- Baths:
- 3.00
- MLS#:
- PAMR2003986
- Subdivision:
- Birches West
ADDITIONAL INFORMATION
Exceptional Bi-Level Retreat in The Birches West Welcome to your dream home in the highly sought-after, family-friendly neighborhood of The Birches West! This oversized 3-4 bedroom, 2.5 bath home is a stunning blend of modern upgrades, thoughtful design, and cozy charm. From the moment you arrive, you'll feel the attention to detail. Step inside to the main level where a spacious living room welcomes you with open arms, leading to a beautifully renovated eat-in kitchen. The kitchen boasts granite countertops, sleek stainless steel appliances, and an expansive island perfect for cooking, dining, or socializing. This cozy bi-level home located in the desirable family-friendly neighborhood of The Birches West. Here's an expanded take on its key features are: Spacious Living Area: The home greets you with an open, inviting living room that's perfect for relaxation or entertaining guests. The use of luxury laminate flooring enhances the sense of openness and modernity. Renovated Eat-In Kitchen: A highlight of the home, the kitchen offers both style and function, with granite countertops, stainless steel appliances, and an oversized island that becomes the center for meal prep, casual dining, or social gatherings. This space is designed for both aspiring chefs and busy families alike, blending convenience with elegance. Bedrooms and Baths: The main level boasts three generously sized bedrooms and the downstairs bedroom has plush carpeting that adds warmth and comfort. Two full bathrooms enhance the functionality, ensuring convenience for a family or guests. Versatile Living Space: The lower level offers a large family room, complete with a pellet stove insert, creating a cozy retreat for the colder months. This space is perfect for movie nights, family gatherings, or simply curling up by the fire. Additional Room Options: A 4th bedroom or a home office on this level offers flexibility based on your needs. Whether it's a workspace or an extra sleeping space, the choice is yours. There's also a half bath, and direct access to the attached garage, adding to the home's ease of living. Expansive outdoor area is equally impressive, with two large decks that span the back of the house. These decks provide ample room for outdoor entertaining, whether it's summer barbecues, morning coffee, or evening relaxation under the stars. Custom Built Sheds: Two Amish custom-built sheds elevate the property's practicality. One shed, equipped with electricity, AC, and heat, offers a ready-to-use man cave or she-shed, a perfect retreat for hobbies or relaxation. The second shed provides excellent storage space for outdoor equipment, tools, or even seasonal decorations. Pet-Friendly There's a custom-built dog house, designed with weather protection in mind, ensuring your pets can enjoy the outdoors in comfort. Energy Efficiency: The home comes with **solar panels** on both the front and back of the roof, a significant eco-friendly upgrade that helps save on electricity costs. The solar system is transferable to the next owner, offering long-term energy savings. Newer Roof, The roof, only 9 years old, offers peace of mind with many more years of durability remaining. This home offers a well-rounded blend of comfort, modern upgrades, and thoughtful design, making it suitable for everyday living while also perfect for entertaining. Its spacious indoor and outdoor areas, paired with functional amenities like the sheds, solar panels, and a large family room, create a balanced environment for a family looking for a forever home in a vibrant community. The home's thoughtful layout and design ensure it is a sanctuary of both style and functionality, ready to accommodate both relaxation and active living.
- Type:
- Single Family
- Sq.Ft.:
- 2,886
- Status:
- Active
- Beds:
- 3
- Lot size:
- 2.01 Acres
- Year built:
- 1996
- Baths:
- 3.00
- MLS#:
- 746500
- Subdivision:
- Birch Hollow Estates
ADDITIONAL INFORMATION
Discover the truly magnificent setting of this colonial home that offers an incredible living space that spans three levels. The generously sized kitchen is well-equipped with ample cabinets, counter space, and a pantry closet, making it ideal for any home chef. The kitchen leads to a beautiful sunroom that overlooks the beautiful property. The formal living room is the perfect place to relax, featuring an elegant stone fireplace, while the spacious formal dining room offers flexible use as an office or guest quarters. The fully finished basement expands your living space, offering a versatile family room, exercise area, or playroom. Plus this home is located in close proximity to community amenities of tennis courts, pool and a playground. Also included is the lot next to this home! There are so many amazing features that you do not want to miss...schedule to see this amazing home today!
- Type:
- Land
- Sq.Ft.:
- n/a
- Status:
- Active
- Beds:
- n/a
- Lot size:
- 0.68 Acres
- Baths:
- MLS#:
- PM-119220
- Subdivision:
- Sun Valley
ADDITIONAL INFORMATION
Perfect opportunity build your dream home on two parcel lots back to back partial number 02632002957845, 02632002957792 1410 Silver Maple Rd and 218 Roberts Rd. One of the lots has a well and septic for a three possibly four bedroom with a shed and outhouse. Couple minutes away from the largest Shoprite. Pleasant Valley school district.
$164,900
1412 Johns Road Effort, PA 18330
- Type:
- Single Family-Detached
- Sq.Ft.:
- 912
- Status:
- Active
- Beds:
- 3
- Lot size:
- 0.68 Acres
- Year built:
- 1959
- Baths:
- 1.00
- MLS#:
- PM-118957
- Subdivision:
- Sun Valley
ADDITIONAL INFORMATION
Excellent 1st Time Home Owner or Rental Investment. Completely Renovated Inside and Out. New Roof and Gutters. 3 Bedroom, 1 Bath Home with Open Layout. Adjacent Parcel Is Included With the Sale for an Additional .34 acres. Total Taxes for this Lot are $412.20. Pin ID #02632002967522
- Type:
- Single Family
- Sq.Ft.:
- 1,614
- Status:
- Active
- Beds:
- 3
- Lot size:
- 1.01 Acres
- Year built:
- 2023
- Baths:
- 3.00
- MLS#:
- 745241
- Subdivision:
- Birches West
ADDITIONAL INFORMATION
IF YOU NEED TO BE IN QUICK, THIS HOME IS READY TO GO! This incredible 1 acre plus property is close to Route 80, Route 715, Route 115 and minutes to all of the Pocono attractions. The home boasts 3 Spacious Bedrooms, 2.5 baths, 1 Car Garage and Full Basement. Modern Open floor plan compliments the Kitchen with Stainless Steel Appliances, and Pantry. The second floor Owners suite has a Private Bath, tiled floor and tiled Shower. A generous Walk in Closet rounds out the Owner's Suite. Hall Bath features tiled floor with soaking tub and tiled walls to ceiling. Central heat, Central air and Full Basement round out the features of this home. Call Today!
- Type:
- Single Family
- Sq.Ft.:
- 2,058
- Status:
- Active
- Beds:
- 3
- Lot size:
- 1.18 Acres
- Year built:
- 1996
- Baths:
- 2.00
- MLS#:
- 744656
- Subdivision:
- Sierra View
ADDITIONAL INFORMATION
No Fancy words needed to catch your attention. Just look at the updates, they speak for them-self!! This home is fully renovated, It has a new kitchen with 2 tone KRAFTMADE soft close cabinets, QUARTS counter tops and MARBLE backsplash. The appliance are all new. Brand new ENGINEERED WIDE PLANK HARDWOOD FLOORS. The living room and dining room have Barn Wood Ceiling with 2 Skylights! New Deck with TREX DECKING! All interior doors are new, All lighting and receptacles are new. You already know this house is the one and I didn't even mention that the 2 BATHROOMS ARE FULLY RENOVATED or the fact that the majority of the windows have been replaced with brand new ANDERSON WINDOWS. You have to take the time to see this beautiful house sitting on a 1.2 ACRE CORNER LOT. You won't be disappointed!! I almost forgot to mention the new huge driveway, that was also sealed this year, the new a/c and heat pump and the 2 new minisplits in the master bedroom and sunroom!!
- Type:
- Land
- Sq.Ft.:
- n/a
- Status:
- Active
- Beds:
- n/a
- Lot size:
- 12.1 Acres
- Baths:
- MLS#:
- PAMR2003784
ADDITIONAL INFORMATION
Pocono Area Gem is a 12.1-acre property located in rural Monroe County. Itâs bordered by SR 115 to the east, Lower Mountain Drive and powerlines to the south and a single-family home to the southwest. The northern and northwestern boundary is county land and with a formidable hill that wraps around that portion of the property. Much of the property is wooded with a variety of hardwoods and Poplar Creek, a year-round stream runs through it. The property does have a limited view that is spectacular in the fall according to the seller. Even though you are secluded in this outdoor paradise you are in a beautiful well-established neighborhood with plenty of outdoor activities to keep you busy. For the outdoor enthusiast you are within a short drive to: multiple ski resorts, Big Boulder, Camelback and Jack Frost Mountain, Golf Courses Split Rock Country Club, Hideaway Hills and Pocono Manor, Fishing Indian Mountain Lake, Penn Forest Resorvoir, Wolf Run, Big Boulder Lake, Pocono Lake, Still Water Lake and many more, and for Hunting you have your own property as well as State Gamelands 38 in Chesnut Hill Township. This is an ideal property to build your dream home and relax in the beautiful woods of the Pocono Mountains while being close enough to enjoy the multitude of recreational opportunities in the area. The Seller is transferring all oil, gas and mineral rights to the next owner.
- Type:
- Single Family
- Sq.Ft.:
- 1,979
- Status:
- Active
- Beds:
- 4
- Year built:
- 1995
- Baths:
- 3.00
- MLS#:
- PAMR2003748
- Subdivision:
- Sierra View-Chestnuthill Twp
ADDITIONAL INFORMATION
A charming Colonial-style home nestled within the Pleasant Valley School District, boasting a spacious 1-acre lot with 4 large bedrooms, 2.5 bathrooms, a finished attic for added living space, stainless steel appliances, a propane stove, and a cozy brick wood-burning fireplace in the living room. This property provides a perfect blend of serenity and convenience with access to community amenities like an outdoor pool and playground, all while offering low taxes and minimal dues. Its proximity to all the Pocono attractions makes it an ideal location.
$2,100,000
1435 Whispering Hills Court Effort, PA 18330
- Type:
- Single Family-Detached
- Sq.Ft.:
- 13,516
- Status:
- Active
- Beds:
- 5
- Lot size:
- 2.21 Acres
- Year built:
- 2008
- Baths:
- 6.00
- MLS#:
- PM-118025
- Subdivision:
- Birch Brier Estates
ADDITIONAL INFORMATION
STUNNING MOUNTAIN VILLA. The PANORAMIC MOUNTAIN VIEWS will hold your attention prior to entering! The LOVELY POINT IS, you can enjoy that view from almost every room in the home. It is BOLD AND BEAUTIFUL! This home has a plethora of refinements.
$109,900
789 Toll Road Effort, PA 18330
- Type:
- Manufactured Home
- Sq.Ft.:
- 1,036
- Status:
- Active
- Beds:
- 3
- Lot size:
- 0.5 Acres
- Year built:
- 1994
- Baths:
- 2.00
- MLS#:
- PM-118026
- Subdivision:
- Sun Valley
ADDITIONAL INFORMATION
CASH ONLY PLEASE This three bedroom, two bath mobile home sits on two lots with a large 2 car garage, in desirable Pleasant Valley School district. Excellent investment or personal home. Low taxes! Public water.Recently remodeled w/LVP flooring throughout, fresh paint and garage with epoxy floor. Spacious kitchen w/tons of counter space and glass front cabinets in dining area, kitchen appliances included. Primary br w/dbl closets, ensuite w/fr doors to lg bath, located away from other bedrooms for space and privacy. Separate laundry, hall linen and 2nd full bath. Home boasts two lots for a total of 1/2 ac. Spend the evenings on the front porch looking at your beautiful landscaping with stone border walk. Plenty of parking plus 2 car garage w/storage.Come see this beauty today!
$950,000
2111 Martin Lane Effort, PA 18330
- Type:
- Farm
- Sq.Ft.:
- 6,228
- Status:
- Active
- Beds:
- 5
- Lot size:
- 43.38 Acres
- Year built:
- 1902
- Baths:
- 4.00
- MLS#:
- PM-118089
- Subdivision:
- Z Not In A Development
ADDITIONAL INFORMATION
The old ''Martin Farm.'' Recently subdivided the property contains 43.38 acres and features multiple buildings. The main house has two living units, one up and one down. Set up as inlaw suites. There is also an attached one bedroom apartment. There are two barns one containing 5040 sf and one with 1260 sf. There is a recreational building over looking a sizable pond. There is an old detached residence that needs total renovation. There are two detached garages, a 768 sf Some allowable uses: Winery, group home, B&B, camping retreat, shooting preserve, stable, church, ,daycare, animal husbandry.
- Type:
- Single Family
- Sq.Ft.:
- 2,816
- Status:
- Active
- Beds:
- 5
- Lot size:
- 0.6 Acres
- Year built:
- 1976
- Baths:
- 2.00
- MLS#:
- 743809
- Subdivision:
- Sun Valley
ADDITIONAL INFORMATION
Spacious 5 bedroom 2.5 bathroom split level home with fully finished basement. Much potential here with this 2816 square foot home that offers large open concept kitchen/dining room with propane stove and sliding patio doors that bring an abundance of natural lighting into your home Main living area offers 4 nice sized bedrooms, 1.5 bathrooms and office in addition to two large family rooms. Lower level has potential for In-Law Suite or Guest Quarters offering a full kitchen, full bathroom, 5th bedroom and additional living space with its own separate entrance. Outside offers large macadam driveway providing plenty of off-street parking and two outdoor utility sheds for your storage needs. Add your finishing touches and make this your home! Call today for your private showing!
- Type:
- Single Family
- Sq.Ft.:
- 2,816
- Status:
- Active
- Beds:
- 5
- Lot size:
- 0.6 Acres
- Year built:
- 1976
- Baths:
- 3.00
- MLS#:
- PAMR2003732
- Subdivision:
- Sun Valley
ADDITIONAL INFORMATION
Spacious 5 bedroom 2.5 bathroom split level home with fully finished basement. Much potential here with this 2816 square foot home that offers large open concept kitchen/dining room with propane stove and sliding patio doors that bring an abundance of natural lighting into your home. Main living area offers 4 nice sized bedrooms, 1.5 bathrooms and office in addition to two large family rooms. Lower level has potential for In-Law Suite or Guest Quarters offering a full kitchen, full bathroom, 5th bedroom and additional living space with its own separate entrance. Outside offers large macadam driveway providing plenty of off-street parking and two outdoor utility sheds for your storage needs. Add your finishing touches and make this your home! Call today for your private showing! PUBLIC OPEN HOUSE SATURDAY AUGUST 17TH, 2024 FROM 10AM-12PM.
- Type:
- Land
- Sq.Ft.:
- n/a
- Status:
- Active
- Beds:
- n/a
- Lot size:
- 1.03 Acres
- Baths:
- MLS#:
- PAMR2003718
- Subdivision:
- Sierra View-Chestnuthill Twp
ADDITIONAL INFORMATION
BUILD YOUR MOUNTAIN HOME HERE! PERC'ED and ready to BUILD in a LOW DUES Community! This 1+ Acre Wooded lot located in the quiet and serene Sierra View, is the perfect blend between mountain life and convenience! Amenities include Pool, Tennis Courts, Basketball Courts, and Clubhouse! Enjoy the beautiful Poconos while minutes from routes 80 and 115 and year-round attractions like Mt. Airy Casino, Tannersville Shopping Outlets, Ski resorts,4x4 Trails, and Pocono Raceway! HOA owned Greenway located across the street!
- Type:
- Single Family
- Sq.Ft.:
- 980
- Status:
- Active
- Beds:
- 2
- Lot size:
- 0.17 Acres
- Year built:
- 1990
- Baths:
- 2.00
- MLS#:
- 743095
- Subdivision:
- Sun Valley
ADDITIONAL INFORMATION
Completely Updated Mobile Home with Two Bedrooms, Two Bathrooms, Spacious Kitchen, Dining Area, and Cozy Living Room. Enjoy a Private Fenced-in Backyard.
- Type:
- Single Family
- Sq.Ft.:
- 1,008
- Status:
- Active
- Beds:
- 3
- Lot size:
- 1.06 Acres
- Year built:
- 1981
- Baths:
- 2.00
- MLS#:
- SC4046
ADDITIONAL INFORMATION
Discover unparalleled luxury in this newly renovated single-family home, featuring 3 spacious bedrooms and 2.5 bathrooms. Step into an inviting foyer where gorgeous vinyl flooring seamlessly transitions into expansive living and dining areas, offering both elegance and comfort. The modernized kitchen is a culinary delight with sleek new countertops, top-of-the-line stainless steel appliances, and refreshed cabinetry. Each bedroom provides generous closet space for optimal storage. The home also includes a dedicated laundry area for added convenience. Outdoors, enjoy the charming patio and multiple decks, perfect for entertaining and relaxation. This exquisitely updated home effortlessly combines modern amenities with ultimate comfort. Ideally located near shopping, transportation, and major highways, this gem is a must-see. Don't miss the chance to make this stunning home yours!
- Type:
- Single Family
- Sq.Ft.:
- 2,200
- Status:
- Active
- Beds:
- 3
- Lot size:
- 3.6 Acres
- Year built:
- 1991
- Baths:
- 3.00
- MLS#:
- PAMR2003650
- Subdivision:
- Birch Brier Estates
ADDITIONAL INFORMATION
Brick front Tudor Style Bilevel, On 3.6 acres. This Completely Remodeled 4 Bedroom, 2.5 bath home, is in a great commuter location. The Home Boasts New Kitchen Cabinets, Granite Countertops, Full Kitchen Appliance package. New flooring Thru-out. Open floor plan. You will never feel left out when you have Guests or Family. Large Primary Bedroom with Walk In Closet, Including a new Primary bath with Stall Shower. Two other Bedrooms are spacious with good sized closets .New Carpet in all Bedrooms. The Main bath has been remodeled with with new fixtures. The lower level has a Large Family Room, Spacious 4th bedroom and a Large roomy half bath, Including a separate Laundry Area. 32 by 26 Double Door Garage going out to a paved driveway. I forgot to mention There is a Large Entertaining Deck(20X16) With Composite Railing off the rear of the home. Make your Appointment today. Seller is offering $5000 sellers assist to the buyer.
- Type:
- Single Family-Detached
- Sq.Ft.:
- 3,326
- Status:
- Active
- Beds:
- 5
- Lot size:
- 1.27 Acres
- Year built:
- 1997
- Baths:
- 3.00
- MLS#:
- PM-117013
- Subdivision:
- Birch Brier Estates
ADDITIONAL INFORMATION
So much space your country life! 5 bedrooms 2.5 baths. Livingroom, family room and recroom! Eat in kitchen with breakfast nook flows into the diningroom. Kitchen has a ton of cabinets, pantry closet, granite countertops, gas 5 burner stove and tile floor. ''Bruce'' Hardwood floors in dining, living and family. You will find that outdoor Oasis you were dreaming of here with multi level decks, pool, covered porch and beautiful flowering bushes. In back of the property is a green area with a creek. Circular Driveway. $5,300 in material included for the future install of a metal roof.
- Type:
- Single Family
- Sq.Ft.:
- 2,200
- Status:
- Active
- Beds:
- 4
- Lot size:
- 3.6 Acres
- Year built:
- 1991
- Baths:
- 3.00
- MLS#:
- 741510
- Subdivision:
- Birch Brier Estates
ADDITIONAL INFORMATION
Small Estate on 3.6 acre. Brick front Tudor Style Bilevel. This Completely Remodeled 4 Bedroom, 2.5 bath home ,is in a great commuter location. The Home Boasts New Kitchen with Cabinets, Granite Countertop, Full Kitchen Appliance package. New flooring Thru-out with Open floor plan for the Entertaining, You will never feel left out when you have Guests or Family. Large Primary Bedroom with Walk In Closet, Including a new Primary bath with Stall Shower. Two other Bedrooms are Spacious with Large closets and New Carpet. The Main bath has been remodeled to complete this Floor. The lower level has a Large Family Room, Large 4th bedroom and a spacious half bath, Including a separate Laundry Area. 32 by 26 Double Door Garage going out to a paved driveway. I forgot to mention.. There is a Large Entertaining Deck(20X16) With Composite Railing off the rear of the home. Easy to show using the Showing time ICON. Seller is offering $5000 Seller Assist

The data relating to real estate for sale on this web site comes in part from the Internet Data Exchange of the Greater Lehigh Valley REALTORS® Multiple Listing Service. Real Estate listings held by brokerage firms other than this broker's Realtors are marked with the IDX logo and detailed information about them includes the name of the listing brokers. The information being provided is for consumers personal, non-commercial use and may not be used for any purpose other than to identify prospective properties consumers may be interested in purchasing. Copyright 2024 Greater Lehigh Valley REALTORS® Multiple Listing Service. All Rights Reserved.

Information being provided is for consumers' personal, non-commercial use and may not be used for any purpose other than to identify prospective properties consumers may be interested in purchasing. Listings displayed are not necessarily the listings of the provider. Copyright 2024, Pocono Mountains Association of REALTORS®. All rights reserved.
© BRIGHT, All Rights Reserved - The data relating to real estate for sale on this website appears in part through the BRIGHT Internet Data Exchange program, a voluntary cooperative exchange of property listing data between licensed real estate brokerage firms in which Xome Inc. participates, and is provided by BRIGHT through a licensing agreement. Some real estate firms do not participate in IDX and their listings do not appear on this website. Some properties listed with participating firms do not appear on this website at the request of the seller. The information provided by this website is for the personal, non-commercial use of consumers and may not be used for any purpose other than to identify prospective properties consumers may be interested in purchasing. Some properties which appear for sale on this website may no longer be available because they are under contract, have Closed or are no longer being offered for sale. Home sale information is not to be construed as an appraisal and may not be used as such for any purpose. BRIGHT MLS is a provider of home sale information and has compiled content from various sources. Some properties represented may not have actually sold due to reporting errors.

Information is provided by Greater Scranton Board of REALTORS®. Information deemed reliable but not guaranteed. All properties are subject to prior sale, change or withdrawal. Listing(s) information is provided exclusively for consumers' personal, non-commercial use and may not be used for any purpose other than to identify prospective properties consumers may be interested in purchasing. Consult the specific municipality for permitted Zoning uses. Copyright © 2024 Greater Scranton Board of REALTORS®. All rights reserved.

