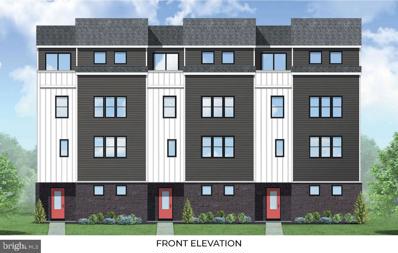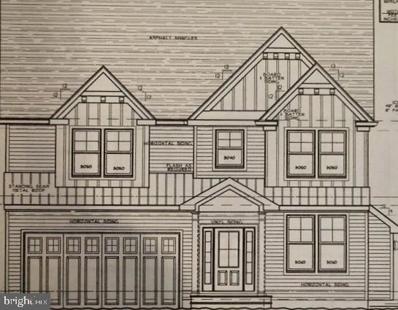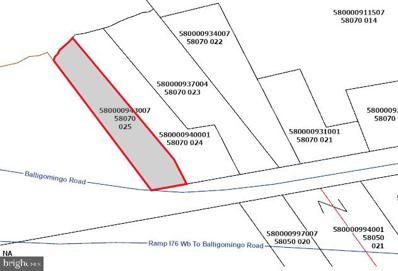Conshohocken PA Homes for Rent
- Type:
- Townhouse
- Sq.Ft.:
- 2,600
- Status:
- Active
- Beds:
- 3
- Lot size:
- 0.03 Acres
- Year built:
- 2024
- Baths:
- 4.00
- MLS#:
- PAMC2106156
- Subdivision:
- River Place
ADDITIONAL INFORMATION
Explore the distinctive charm of River Place, a newly crafted townhome community nestled along the Schuylkill River in Conshohocken. Immerse yourself in a tranquil riverfront ambiance, just a brief stroll away from the Spring Mill train station, Schuylkill River trail, and an array of bars and restaurants. With over 2,600 sq ft, the Osprey offers a spacious open concept layout, indoor/outdoor living spaces. River Place offers stunning river views! A kitchen features a gas stove, a large walk-in pantry, and an elongated island providing ample counter space for meal prep and entertaining. This space seamlessly opens to the dining area. The living room features oversized windows that flood the home with natural light, creating a warm and inviting atmosphere. A wide balcony off of the family room provides the perfect spot for relaxing and enjoying the surrounding views. Upstairs the expansive owner's bedroom is true retreat, with two large walk-in closets and an elegant en-suite bathroom featuring modern fixtures and finishes. An additional bedroom, hall bath and laundry are conveniently located on this floor as well. On the upper level is a third bedroom and full bath, as well as a flex space for a living room, office, or gym with sliders to the roof deck. The townhouse also includes a two-car garage, ensuring room for vehicles and storage. The flexible floor plan allows for customization, with the option to add an elevator. Don't overlook the convenience of low-maintenance living, where snow removal and lawn care are expertly handled by the homeowners association. River Place is not just a place to live; it's a daily retreat. Revel in the unique blend of natural beauty and modern convenience that defines this extraordinary townhome community. Please use 801 Washington Street for your GPS directions
- Type:
- Single Family
- Sq.Ft.:
- 2,600
- Status:
- Active
- Beds:
- 3
- Lot size:
- 0.03 Acres
- Year built:
- 2024
- Baths:
- 4.00
- MLS#:
- PAMC2106152
- Subdivision:
- River Place
ADDITIONAL INFORMATION
Explore the distinctive charm of River Place, a newly crafted townhome community nestled along the Schuylkill River in Conshohocken. Immerse yourself in a tranquil riverfront ambiance, just a brief stroll away from the Spring Mill train station, Schuylkill River trail, and an array of bars and restaurants. With over 2,600 sq ft, the Osprey offers a spacious open concept layout, indoor/outdoor living spaces. River Place offers stunning river views! A kitchen features a gas stove, a large walk-in pantry, and an elongated island providing ample counter space for meal prep and entertaining. This space seamlessly opens to the dining area. The living room features oversized windows that flood the home with natural light, creating a warm and inviting atmosphere. A wide balcony off of the family room provides the perfect spot for relaxing and enjoying the surrounding views. Upstairs the expansive owner's bedroom is true retreat, with two large walk-in closets and an elegant en-suite bathroom featuring modern fixtures and finishes. An additional bedroom, hall bath and laundry are conveniently located on this floor as well. On the loft level is are a third and fourth bedroom sharing a full bath. The townhouse also includes a two-car garage, ensuring room for vehicles and storage. The flexible floor plan allows for customization, with the option to add an elevator and fourth bedroom at the loft-level. Don't overlook the convenience of low-maintenance living, where snow removal and lawn care are expertly handled by the homeowners association. River Place is not just a place to live; it's a daily retreat. Revel in the unique blend of natural beauty and modern convenience that defines this extraordinary townhome community. Please use 801 Washington Street for your GPS directions
- Type:
- Single Family
- Sq.Ft.:
- 2,240
- Status:
- Active
- Beds:
- 4
- Lot size:
- 0.23 Acres
- Year built:
- 1972
- Baths:
- 3.00
- MLS#:
- PAMC2096850
- Subdivision:
- Conshohocken
ADDITIONAL INFORMATION
This charming single-family home located in the sought-after Colonial School District is a must-see! Priced competitively, this home welcomes you with an inviting outdoor covered sitting area. The first floor includes a formal living room, separate dining room, and spacious eat-in kitchen that overlooks the family room. Conveniently, the two-car garage provides direct access to the family room. A powder room and laundry/mud room complete the first floor. Enjoy easy access to the backyard from the family room and a side entrance leading to the laundry/mud room. Upstairs, the primary bedroom offers a full bathroom and walk-in closet, along with three generously sized bedrooms and a hall bath. The large basement provides ample storage space or the opportunity for future finishing touches. Don't miss the opportunity to own this wonderful home, cherished by the same family for over 50 years, it sits in a unique location but allows for use of the pool at the adjacent apartment complex.
$2,500,000
1207 Fayette Street Conshohocken, PA 19428
- Type:
- Office
- Sq.Ft.:
- 8,000
- Status:
- Active
- Beds:
- n/a
- Lot size:
- 1.65 Acres
- Year built:
- 1955
- Baths:
- 6.00
- MLS#:
- PAMC2093992
ADDITIONAL INFORMATION
Available for purchase 1207 -1217 Fayette Street AKA 1207-1217 Butler Pike. With its exceptional visibility and attractive facade, 1207 Fayette Street offers unique advantages not found in traditional office park spaces. The front brick exterior was meticulously restored approximately five years ago, enhancing the curb appeal of this 2-story, 5,200 sq ft office space, which includes three bathrooms. Adjacent to this, 1217 Fayette Street features a rear building boasting approximately 3,700 sq ft, with two ADA-compliant bathrooms and a kitchen. Zoned as Whitemarsh Township B, the property allows for various land uses such as Retail, Office, Apartments, and multiuse. Additionally, the site provides ample parking space for up to 50 cars. Conveniently situated off the I-476 and I-76 Interchange, RT 23, the property sees a high traffic volume of 15,741 vehicles passing by daily on its 1.65-acre site. The location enjoys visibility with 14,000 vehicles daily on W 9th St & Butler Pike and 7,354 vehicles on 8th St & Fayette Streets. This substantial daily vehicle count makes the site an ideal exposure point for potential customers and a promising location for any new proposed use.
- Type:
- Single Family
- Sq.Ft.:
- 3,600
- Status:
- Active
- Beds:
- 4
- Lot size:
- 0.13 Acres
- Baths:
- 3.00
- MLS#:
- PAMC2092742
- Subdivision:
- Cedar Hgts
ADDITIONAL INFORMATION
Now is the opportunity to custom build your dream home-choose a floor plan that suits your lifestyle and personalize finishes to reflect your unique taste! With a focus on local development , Borkowski Homes offers a high level of craftsmanship and personalization to create the home you've always envisioned. This Single Family Home is not only nestled in the charming town of Conshohocken but it is also in the highly rated Colonial School District! Contact me today to to learn more about this exciting opportunity to live in the luxury of New Construction! Taxes have not yet been assessed. The photos are not of the actual home. Renderings and floor plans are virtual representations from past projects completed by the builder. Dimensions and details may change. Construction can start immediately and tailored to your schedule depending on customization. Buyers have the opportunity to fully customize the home.
- Type:
- Land
- Sq.Ft.:
- n/a
- Status:
- Active
- Beds:
- n/a
- Lot size:
- 0.15 Acres
- Baths:
- MLS#:
- PAMC2089466
ADDITIONAL INFORMATION
Vacant wooded building lot in Upper Merion SD
© BRIGHT, All Rights Reserved - The data relating to real estate for sale on this website appears in part through the BRIGHT Internet Data Exchange program, a voluntary cooperative exchange of property listing data between licensed real estate brokerage firms in which Xome Inc. participates, and is provided by BRIGHT through a licensing agreement. Some real estate firms do not participate in IDX and their listings do not appear on this website. Some properties listed with participating firms do not appear on this website at the request of the seller. The information provided by this website is for the personal, non-commercial use of consumers and may not be used for any purpose other than to identify prospective properties consumers may be interested in purchasing. Some properties which appear for sale on this website may no longer be available because they are under contract, have Closed or are no longer being offered for sale. Home sale information is not to be construed as an appraisal and may not be used as such for any purpose. BRIGHT MLS is a provider of home sale information and has compiled content from various sources. Some properties represented may not have actually sold due to reporting errors.
Conshohocken Real Estate
The median home value in Conshohocken, PA is $500,750. This is higher than the county median home value of $419,100. The national median home value is $338,100. The average price of homes sold in Conshohocken, PA is $500,750. Approximately 48.01% of Conshohocken homes are owned, compared to 42.88% rented, while 9.11% are vacant. Conshohocken real estate listings include condos, townhomes, and single family homes for sale. Commercial properties are also available. If you see a property you’re interested in, contact a Conshohocken real estate agent to arrange a tour today!
Conshohocken, Pennsylvania has a population of 9,104. Conshohocken is less family-centric than the surrounding county with 19.27% of the households containing married families with children. The county average for households married with children is 34.89%.
The median household income in Conshohocken, Pennsylvania is $112,212. The median household income for the surrounding county is $99,361 compared to the national median of $69,021. The median age of people living in Conshohocken is 32.1 years.
Conshohocken Weather
The average high temperature in July is 87.2 degrees, with an average low temperature in January of 21.2 degrees. The average rainfall is approximately 47 inches per year, with 16.8 inches of snow per year.





