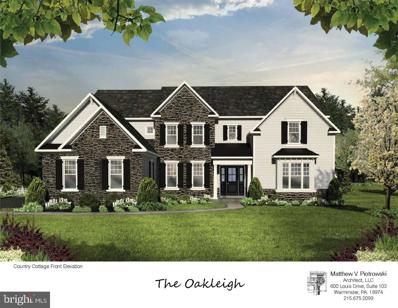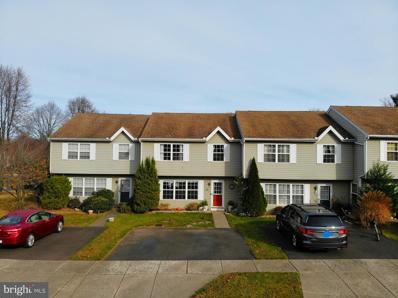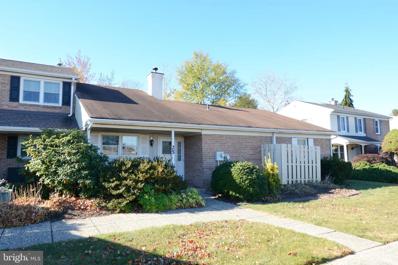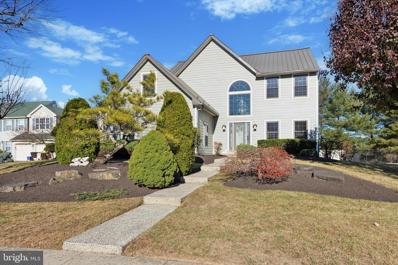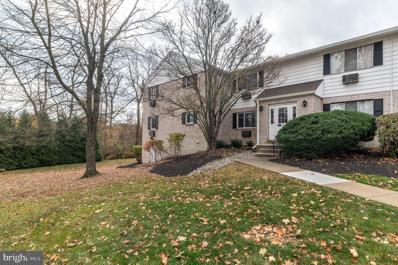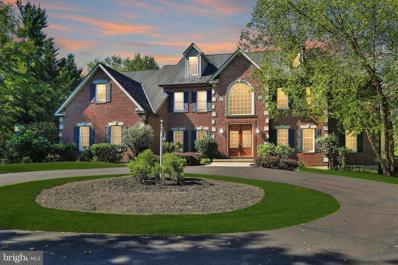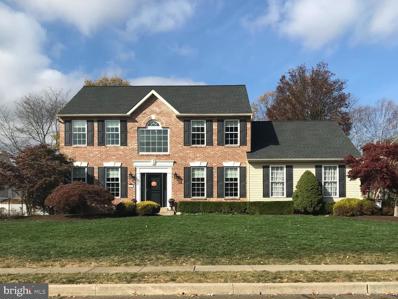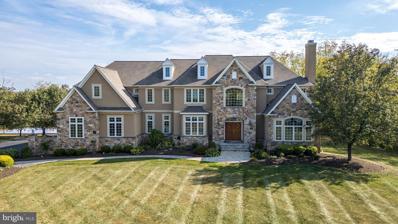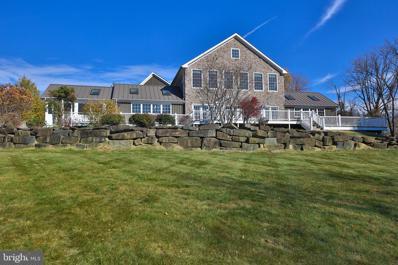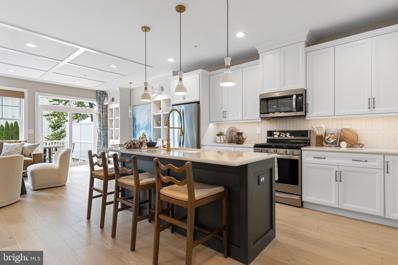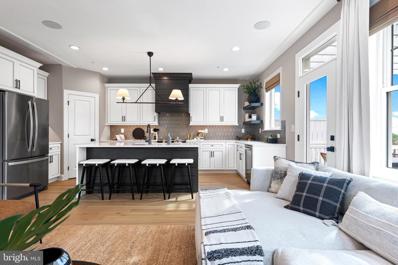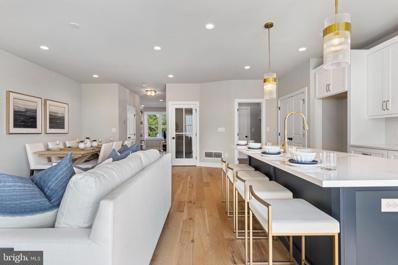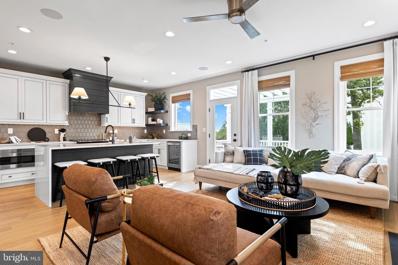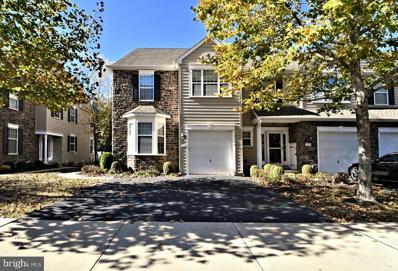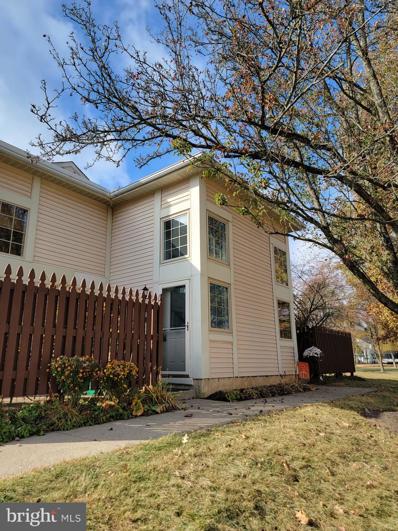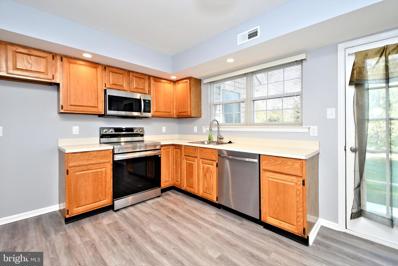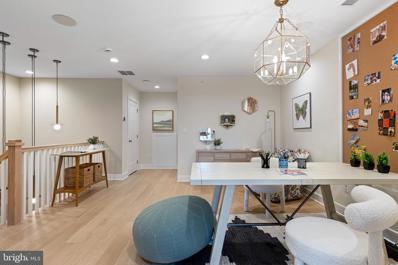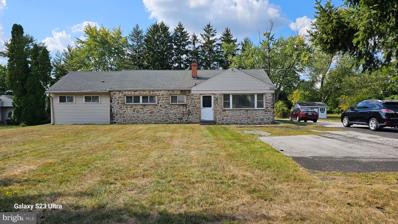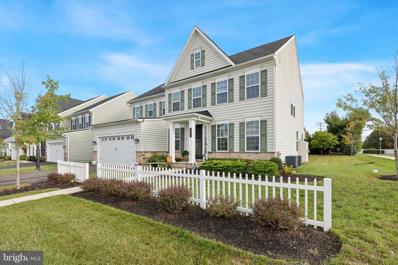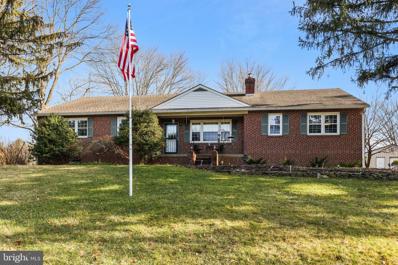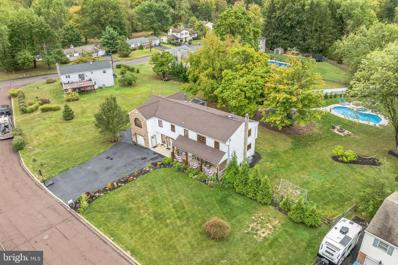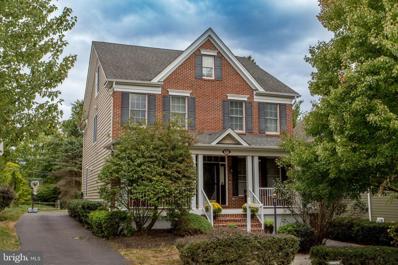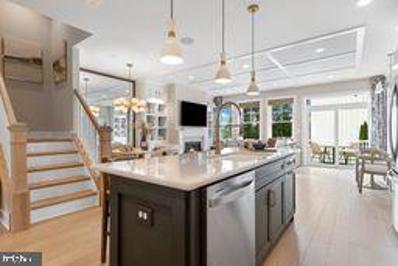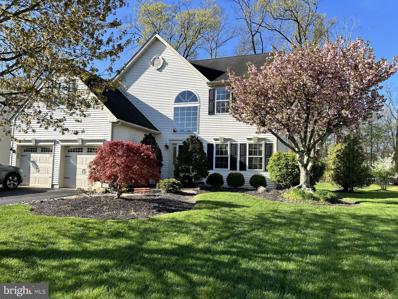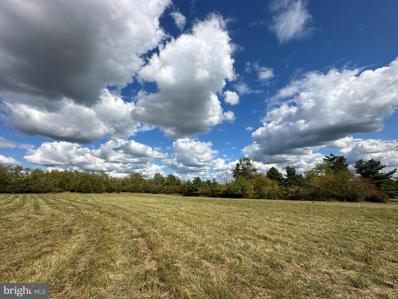Chalfont PA Homes for Rent
The median home value in Chalfont, PA is $554,500.
This is
higher than
the county median home value of $423,700.
The national median home value is $338,100.
The average price of homes sold in Chalfont, PA is $554,500.
Approximately 78.19% of Chalfont homes are owned,
compared to 21.07% rented, while
0.74% are vacant.
Chalfont real estate listings include condos, townhomes, and single family homes for sale.
Commercial properties are also available.
If you see a property you’re interested in, contact a Chalfont real estate agent to arrange a tour today!
$2,180,000
165 Township Line Road Chalfont, PA 18914
- Type:
- Single Family
- Sq.Ft.:
- 4,709
- Status:
- NEW LISTING
- Beds:
- 4
- Lot size:
- 2.87 Acres
- Baths:
- 5.00
- MLS#:
- PABU2081000
- Subdivision:
- New Britain Estates
ADDITIONAL INFORMATION
WOW! Here you go. New construction in Central Bucks School District. Introducing New Britain Estates by custom home builder Mar Mar Homes. This community will feature 7, 2+ acre level home sites sitting directly across Township Line Road from 150 acres of protected natural open space. This is high-end construction at its best with features like 10 ft basement ceiling heights, 10 ft. first floor and 9 ft second floor ceiling heights. Fantastic mill work included. 2 powder rooms on main level for the utmost convenience. All basements will feature a walk-up set of basement steps to grade. There is natural gas for heating and cooking, and public sewers. Buyers will work directly with our team of designers to craft the home of their dreams. If you can think it Mar Mar Homes can build it. This offering is for the Oakleigh model on home site #7. You will feel like you are out in the country but you are only 5 minutes to route 309 and 5 minutes to the quaint country town of Chalfont and the Chalfont trains into Philadelphia. Only 15 minutes to the hip town of Doylestown with its restaurants, parks and museums. Today, New Britain township with its steep hills, swift creeks, Peace Valley Park enclosing Lake Galena, the Pine Valley Covered Bridge, second oldest in Bucks, and its biking and hiking trails offer dreamy landscapes in which to relax. Photos are of Mar Mar Homes' Ashton model, which is located in Northampton Township Bucks County. Model can be shown by appointment to qualified serious buyers.
$379,900
23 Jennifer Drive Chalfont, PA 18914
- Type:
- Single Family
- Sq.Ft.:
- 1,440
- Status:
- NEW LISTING
- Beds:
- 3
- Lot size:
- 0.06 Acres
- Year built:
- 1991
- Baths:
- 2.00
- MLS#:
- PABU2083636
- Subdivision:
- Lindenfield
ADDITIONAL INFORMATION
*** "Fantastic Location & Setting!" *** Welcome to "small town living" as seen in this spacious 3 bedroom, 1.5 bath Colonial townhome nestled in the Lindenfield Development in quiet Chalfont Boro. Inviting foyer accented with ceramic tile flooring. Large Living & Dining Rooms appointed with engineered hardwood flooring. "Eat-In" Kitchen equipped with plenty of cabinetry & counter space + ceramic tile flooring. Large Primary bedroom with laminated hardwood planking, ceiling fan, big closet & entrance to huge bathroom with tile floors. Generous bedroom sizes throughout. 2nd floor laundry. New hot water heater in 06/2024. Fantastic outdoor living space found in this large rear deck overlooking a private fenced in yard with vinyl PVC fencing. It's a perfect place for all your weekend barbeques. This wonderful community has walking paths that lead into North Branch Park. Central Bucks School District. And so much more. It's a great place to call "HOME"!
- Type:
- Twin Home
- Sq.Ft.:
- 1,222
- Status:
- Active
- Beds:
- 3
- Lot size:
- 0.06 Acres
- Year built:
- 1977
- Baths:
- 2.00
- MLS#:
- PABU2082424
- Subdivision:
- The Highlands
ADDITIONAL INFORMATION
Unlock the potential of this 3-bedroom, 2-bathroom single-level home nestled on a quiet cul-de-sac in The Highlands community, located in the sought-after Central Bucks School District. This residence is brimming with opportunity for the creative buyer who values the benefits of sweat equity. With some updates, fresh paint, and new flooring, you can truly transform this home into the perfect haven for your family. Step inside to discover a spacious entryway with a coat closet, leading to an inviting eat-in kitchen. The flowing floor plan offers a separate dining room, ideal for gatherings, and a cozy living room with a charming fireplace and sliding doors that open to a private back patioâperfect for relaxing and entertaining. The primary bedroom offers a generous walk-in closet, a private dressing area, and a full bath with a shower stall, providing a personal retreat within your own home. Two additional bedrooms and a full hall bath complete the layout, making it versatile for family living or guest accommodations. Enjoy the comfort of assigned parking right by your front door and the peaceful ambiance of a well-established neighborhood.
$750,000
3543 Pin Oak Lane Chalfont, PA 18914
- Type:
- Single Family
- Sq.Ft.:
- 3,327
- Status:
- Active
- Beds:
- 4
- Lot size:
- 0.35 Acres
- Year built:
- 1994
- Baths:
- 3.00
- MLS#:
- PABU2083490
- Subdivision:
- Warrington Oaks
ADDITIONAL INFORMATION
Welcome to 3543 Pin Oak Lane in the highly desirable Warrington Oaks neighborhood and award-winning Central Bucks School District. This impressive home boasts 2,371 square feet of luxurious above grade living space, four bedrooms, two full and one-half bathroom, large composite rear deck, two-car side entry garage, fully fenced rear yard, finished basement, and a two-car side entry garage. This move-in ready home offers numerous recent updates: four sided hardie plank siding, replacement windows (2017), new HVAC (2017), brand new driveway, standing seam metal roof (2018 â entire roof and accents), hot water heater (2020), and neutral paint throughout. Other highlights include: gourmet kitchen with handsome white cabinetry, granite countertop, and stainless steel appliances, recently renovated primary bathroom with free standing soaking tub, single bowl vanity with quartz countertop, and stall shower with floor to ceiling tile, rain shower head, and frameless glass enclosure, hardwood floors throughout main level, finished basement with an incredible bar, renovated hallway full bathroom featuring another stall shower with floor to ceiling tile and frameless glass enclosure and tasteful subway tile accents, garage with epoxy floors and professional storage system, two fireplaces, custom moldings and wainscotting, new recessed lighting, attractive exterior color scheme, and a .35 acre well-manicured lot on a quiet cul-de-sac. This amazing home is conveniently located close to major commuter routes such as 202, 309, PA Turnpike and the NE Extension, shopping, dining, local parks, restaurants, and nearby historic Doylestown.
- Type:
- Single Family
- Sq.Ft.:
- 854
- Status:
- Active
- Beds:
- 2
- Year built:
- 1973
- Baths:
- 1.00
- MLS#:
- PABU2081706
- Subdivision:
- Pine Creek Condos
ADDITIONAL INFORMATION
Welcome to Pine Creek Condominiums! This lovely 2-bedroom, 1-bath condo is the perfect blend of style and function, located in the heart of Chalfont Borough and served by the highly rated Central Bucks School District. Step inside to find a spacious, light-filled family room, creating a cozy space to relax and entertain. The large eat-in kitchen offers ample room for cooking and dining, complete with a ceiling fan and lots of cabinet space. You'll love the convenience of having an in-unit washer and dryer, making laundry a breeze. The condo also features a full bathroom and plenty of storage options with a large coat closet and an additional storage closet. The bedrooms are well-sized, providing comfortable retreats. Enjoy peace of mind with a newly installed roof and take in the beautiful views of the well-kept courtyard, which adds to the communityâs charm. This condo is a wonderful opportunity for homeownershipâno need to rent when you can have all this! Embrace easy living in a great location close to local shopping, dining, and many commuter routes. Donât miss out on this gem in Pine Creek Condominiums. Schedule your showing today!
$1,325,000
300 Brookside Court Chalfont, PA 18914
- Type:
- Single Family
- Sq.Ft.:
- 7,002
- Status:
- Active
- Beds:
- 4
- Lot size:
- 2.19 Acres
- Year built:
- 2004
- Baths:
- 5.00
- MLS#:
- PABU2082386
- Subdivision:
- Brookside Manor Es
ADDITIONAL INFORMATION
Welcome to a truly exceptional property, offering abundant space and versatility in the sought-after New Britain Township. Nestled in a welcoming private cul-de-sac community, this home combines indoor and outdoor living in an exquisite way, perfect for those who enjoy both entertaining and unwinding. With three stories of living space plus a finished lower level adding 1,300 square feet, this home boasts a total of 7,000 square feet, providing ample room for all your needs. Here's a glimpse of what this remarkable property has to offer: This home embodies elegance and convenience, featuring a circular driveway with generous parking. The grand entrance makes a striking impression with a spacious foyer and stately staircase that sets the tone for the entire residence. Enjoy a formal study for work or quiet reflection, a refined living room, and a dining room ideal for hosting. The family room, with a fireplace and picture windows, flows seamlessly to a covered patio, creating an ideal blend of comfort and outdoor charm. The 2 story, sunlit breakfast area adds warmth to your mornings, while the kitchen, designed with stainless steel appliances, premium finishes, and ample counter space, is the heart of the home. A spacious laundry/mud room adds convenience with a pet-friendly dog bath, making daily routines a breeze. The luxurious master suite offers a private sitting area and an ensuite bath, while three additional bedrooms, two bathrooms, and a versatile flex room provide space for all your needs. The third-floor bonus room (40'x18') is a rare feature, adding extra dimension and flexibility to the home. The lower level serves as an entertainment haven with a media room for movie nights, gaming, and relaxation. Additionally, an exercise room, sauna, and full bathroom create a personal wellness retreat. The lower-level family room, with outdoor access, enhances versatility and convenience. Outdoors, this property shines with over two acres of lush land, an inviting inground pool, and a relaxing covered porch, making it the ultimate space for both leisure and expansion. Schedule your appointment today before this one is gone!
- Type:
- Single Family
- Sq.Ft.:
- 2,607
- Status:
- Active
- Beds:
- 4
- Lot size:
- 0.34 Acres
- Year built:
- 1997
- Baths:
- 3.00
- MLS#:
- PABU2082980
- Subdivision:
- Highgate
ADDITIONAL INFORMATION
Discover your dreams at 3481 Pond View Drive, where luxury meets functionality. This aspirational property boasts 4 bedrooms and 2.5 bathrooms spread across three floors, offering the perfect canvas for your ideal lifestyle. The heart of the home features a stunning open-concept living area, where natural light floods through large windows, creating an inviting atmosphere for both relaxation and entertainment. The functional and friendly kitchen is adorned with sleek stainless-steel appliances and gleaming granite countertops. This space seamlessly integrates with the dining area, perfect for hosting memorable gatherings. The Kitchen door flows out into the rear paver patio creating an amazing space for entertaining and play. Upstairs there are four generously sized bedrooms, including a luxurious primary suite. These spaces provide tranquil retreats for rest and rejuvenation. The primary bathroom offers a spa-like experience featuring an indulgent soaking tub for ultimate relaxation. This exceptional property doesn't just offer a house; it presents a lifestyle of comfort, elegance, and endless possibilities. Whether you're looking for a cozy space to call your own or a home that can host the grandest of gatherings, this property offers everything you need and more. Seize this chance to elevate your living experienceâschedule a tour today and see for yourself why this exceptional property is the perfect place to call home.
$1,500,000
246 Rue St Andre Chalfont, PA 18914
- Type:
- Single Family
- Sq.Ft.:
- 7,600
- Status:
- Active
- Beds:
- 5
- Lot size:
- 3.14 Acres
- Year built:
- 2000
- Baths:
- 6.00
- MLS#:
- PABU2080298
- Subdivision:
- Avallon At Moyers
ADDITIONAL INFORMATION
This luxurious property can be found down a private lane through a gated entrance within a sprawling 140-acre meticulously maintained community. This exquisite residence features a thoughtfully designed floor plan with spacious rooms and sweeping views from its many windows inviting natural light and warmth throughout. Outdoor youâll enjoy beautifully landscaped gardens, open grounds, a personal sports court with lighting, and mature trees surrounding the property. The interior is enhanced by 10ft ceilings on main level and elegant fixtures. The two-story foyer showcases a grand staircase, an overlooking balcony and hardwood floors that flow throughout most of the main level. The formal living room and dining room offer ideal space for large gatherings. This gourmet kitchen offers an abundance of cabinetry, generous countertop space, and a center island with an additional sink and ample seating. The adjoining breakfast room is perfect for everyday meals, with a sliding door that opens to an oversized deck overlooking the tranquil rear yard. The breakfast room flows into a two-story great room with a gas fireplace and wet bar. The private home office with full bath can potentially serve as a main level bedroom, ideal for guests. For your convenience there is a half bath, and a spacious laundry room with direct access to the oversized three-car garage. The upstairs boasts 9ft ceilings! The stunning primary bedroom offers large closets and a luxurious en-suite bathroom with a jetted tub, separate shower, private water closet, sitting room, and access to the covered balcony from the dressing area, creating a perfect retreat. The second bedroom features a deep walk-in closet and an en-suite bath with a stall shower, while the third and fourth bedrooms share access to a full bathroom. A second-floor office or homework space completes this level. The lower level includes a spacious walkout, daylight basement with a bathroom, game room, entertainment area, and an exercise room. Thereâs ample storage space along with a separate utility room. The home is equipped with a three-zoned HVAC system and central vac. Each single family residence is part of a condominium association where the fees include a small private golf course, access to airstrip, walking trails, lawncare, snow and waste removal.
$1,645,000
91 King Road Chalfont, PA 18914
- Type:
- Single Family
- Sq.Ft.:
- 5,309
- Status:
- Active
- Beds:
- 5
- Lot size:
- 2.6 Acres
- Year built:
- 2008
- Baths:
- 5.00
- MLS#:
- PABU2081688
- Subdivision:
- None Available
ADDITIONAL INFORMATION
Welcome to 91 King Rd, a 5 bedroom dream home overlooking the serene Lake Galena, where modern elegance meets charming farmhouse touches. Foyer leads into the captivating grand room, with stained and sealed limestone flooring with radiant heat, and expansive window walls that flood the space with natural light. This remarkable area, perfect for hosting gatherings, features built-in shelving, electric fireplace, track lighting, and exposed ducts and beams. Doors open to a newly stained deck, where you can enjoy the breathtaking views of the peaceful 2.6 acres surrounding the property. The chef's kitchen is a culinary masterpiece, with abundant lighting and skylights, granite countertops, two ovens, and two dishwashers all complemented by a full pantry. From the kitchen, you'll access a newly updated screened-in porch, perfect for enjoying the outdoors or entertaining. The primary bedroom suite on the first floor has neutral carpeting, skylights, a spacious walk-in closet, a laundry room, and an en suite bath and shower. Rounding out the first floor is a conveniently located powder room to accommodate guests. Upstairs, there is a newly added in-law suite with walk-in closet, bathroom with soaking tub and stall shower, and also features a private balcony and steps to the backyard. Floor also has three generously sized bedrooms with laminate flooring, one bedroom has en suite bath, while the others share a hall bathroom. There is also a hall laundry room. The home has a three-car garage for all your storage needs. Tastefully maintained and updated, this property offers the perfect blend of privacy and natural beauty while being conveniently located less than 10 minutes from Doylestown Boro, with a wealth of shopping, dining, and golfing options. Donât miss the opportunity to call this extraordinary property your home!
- Type:
- Single Family
- Sq.Ft.:
- 1,875
- Status:
- Active
- Beds:
- 3
- Baths:
- 3.00
- MLS#:
- PABU2082544
- Subdivision:
- Highpoint At New Britain
ADDITIONAL INFORMATION
Customize your very own luxury townhome in Bucks County! This beautiful new St. Andrews Interior floorplan features 3 beds, 2.5 baths with open concept living on the first floor. This floorplan has the options to finish the basement or add a 3rd floor loft for more space or for a 4th bedroom. A spacious owner's suite, laundry room, and two more bedrooms finish the second floor. Work with our talented design team to customize your design finishes from hardwood flooring, to beautiful countertops, cabinets, and more. Don't miss this amazing opportunity to own a semi-custom home in Bucks County's newest and desirable community! Photos are for representative purposes only, please see Foxlane Homes' Sales Representative for more details. Highpoint at New Britain is the only new community of luxury 3-5 bedroom townhomes & twins offering a carefree, low-maintenance lifestyle within the acclaimed Central Bucks School District. This community will feature 137 townhomes in New Britain Township, Bucks County, This neighborhood is nestled in a scenic 33-acre setting with proximity to the areaâs best dining, shopping, recreation and entertainment. Call today to secure an appointment with our sales team at our brand new model homes.
- Type:
- Townhouse
- Sq.Ft.:
- 2,024
- Status:
- Active
- Beds:
- 3
- Lot size:
- 0.06 Acres
- Year built:
- 2024
- Baths:
- 3.00
- MLS#:
- PABU2082536
- Subdivision:
- 000
ADDITIONAL INFORMATION
The Cambridge End home is beautifully designed featuring a kitchen with quartz countertops, Whirlpool appliances, hardwood flooring and 12" x 24" ceramic tile. Enjoy the open concept living and dining areas that flows to a flex room, perfect for a home office. The second floor features a well appointed owner's suite with two walk in closets, quartz countertops and cabinets in owner's bathroom. The second floor also features two additional bedrooms, hall bathroom, and laundry room. Located in Chalfont, Highpointe at New Britain is a neighborhood of 137 luxury 3-4 bedroom attached homes located within the award winning Central Bucks South School District. Foxlane Homeâs newest community is located minutes from downtown Doylestown and close to Routes 202, 152 and 463 making it the perfect place to live, work and play!
- Type:
- Single Family
- Sq.Ft.:
- 1,995
- Status:
- Active
- Beds:
- 3
- Year built:
- 2024
- Baths:
- 3.00
- MLS#:
- PABU2082530
- Subdivision:
- Highpoint At New Britain
ADDITIONAL INFORMATION
Customizable Windsor floorplan in Bucks County by Foxlane Homes! This semi-custom Windsor Interior floorplan features a thoughtful open concept design for your dining and living room and a flex space in the front of the home that makes the perfect work station spot. Choose to finish the basement for even more entertaining space and add an additional bathroom. Hand pick your design selections with our talented design team from engineered hardwood flooring to cabinets, countertops, fixtures and more. The second floor features 3 bedrooms including a well appointed owner's suite with double doors and second floor laundry room. Photos are for representative purposes only, please see Foxlane Homes' Sales Representative for more details. This beautiful home is located in Foxlane's newest community in Chalfont! Highpoint at New Britain is the only new community of luxury 3-5 bedroom townhomes & twins offering a carefree, low-maintenance lifestyle within the acclaimed Central Bucks School District. This community will feature 137 townhomes in New Britain Township, Bucks County, This neighborhood is nestled in a scenic 33-acre setting with proximity to the areaâs best dining, shopping, recreation and entertainment. The listing is for the Windsor Interior floorplan. Call today to secure an appointment with our sales team at our brand new model homes.
- Type:
- Single Family
- Sq.Ft.:
- 1,985
- Status:
- Active
- Beds:
- 3
- Baths:
- 3.00
- MLS#:
- PABU2082520
- Subdivision:
- Highpoint At New Britain
ADDITIONAL INFORMATION
Customize your own luxury townhome in Bucks County, PA! This beautiful new Cambridge Interior home features 3 beds, 2.5 baths, and with a basement that is optional to finish. Customize the style of this home to what you've always wanted by selecting your own countertops, cabinets, flooring, and many more options at our design studio. Don't miss this amazing opportunity to own a home in Bucks County's newest and desirable community! Highpoint at New Britain is the only new community of luxury 3-5 bedroom townhomes & twins offering a carefree, low-maintenance lifestyle within the acclaimed Central Bucks School District. This community will feature 137 townhomes in New Britain Township, Bucks County, This neighborhood is nestled in a scenic 33-acre setting with proximity to the areaâs best dining, shopping, recreation and entertainment. Call today to secure an appointment with our sales team at our brand new model homes.
$505,000
416 Oxford Lane Chalfont, PA 18914
- Type:
- Townhouse
- Sq.Ft.:
- 2,155
- Status:
- Active
- Beds:
- 3
- Lot size:
- 0.08 Acres
- Year built:
- 2013
- Baths:
- 3.00
- MLS#:
- PABU2082042
- Subdivision:
- Oxford Lane
ADDITIONAL INFORMATION
Welcome to 416 Oxford Ln, a stunning residence located in Chalfont, PA. This exquisite home combines modern elegance with timeless charm, offering an ideal sanctuary for families and individuals alike. As you step through the front door, you are greeted by a spacious foyer that leads to an inviting living room, bathed in natural light from large windows and a gas fireplace. The open-concept layout flows seamlessly into a gourmet kitchen, complete with stainless steel appliances and granite countertops perfect for casual dining and entertaining. Adjacent to the kitchen, the dining area provides a warm atmosphere for family meals and gatherings. Upstairs, youâll find a luxurious main suite featuring a walk-in closet and an en-suite bathroom with dual sinks, a jacuzzi tub, and a separate shower, creating a private retreat for relaxation. Two additional well-sized bedrooms share a beautifully appointed bathroom, making this home perfect for growing families. For convenience, laundry is available on the 2nd floor. The finished basement offers versatile space that can serve as a playroom, home office, or media room, ensuring that every family member has their own space. Outside, the shrubs provide a serene backdrop, with a spacious deck that invites you to enjoy summer barbecues or quiet evenings under the stars. Conveniently situated near parks, shopping, and top-rated schools, making it an ideal location for both work and play. This home truly embodies comfort, style, and convenienceâdonât miss the opportunity to make it yours!
$349,900
426 Patrick Place Chalfont, PA 18914
- Type:
- Townhouse
- Sq.Ft.:
- 2,160
- Status:
- Active
- Beds:
- 2
- Year built:
- 1989
- Baths:
- 2.00
- MLS#:
- PABU2082018
- Subdivision:
- Lindenfield
ADDITIONAL INFORMATION
Easy living at its finest! A Beautiful 2+2 townhome in the desirable Lindenfield community is available. This property was fully rehabbed and is waiting for new owners to call it Home! Featuring new bathrooms, new kitchen and stainless steel high efficiency appliances, new luxury vinyl plank flooring throughout and ceramic tiles, new electric panel and lighting-including recess lights throughout the house, most of the plumbing newly done and a lot more, assuring it's new lucky owner(s) the convenience of unpacking and settling in with peace of mind. A first floor unit offering a light filled entryway lined with bay windows and a large storage space. Stairway leading to the main level-2nd floor with wooden high beam ceiling, sliding doors leading you to the deck/balcony/barbecue area. The spacious living room offers a floor to ceiling stone fireplace, skylight, upgraded light fixtures and recess lighting, new flooring, passing through the dinning area and beautiful fully remodeled kitchen, featuring high quality quartz countertop and back splash, large sink and brand new stainless steel high efficiency appliances. On the main level-2nd floor there is a closet with the stacked up washer/dryer, another utility closet-with the electric heating unit and water heater. The 1st bedroom is also located on this floor and includes a generous size closet. The full bath features new light fixtures, new tile flooring, vanity and modern lighted mirror. The 2nd stairway takes you to the 3rd floor, where the master bedroom is located, offering plenty of closet space. The attic and fully renovated 2nd full bath is located on this floor as well. The full bath has skylights, new vanity, flooring, lighting and modern lighted mirror. The entire home has been freshly painted. Newer Heat Pump, a dedicated parking spot and ample of visitor parking! The location is truly wonderful, just a walk out your front door and across a small bridge you will experience the beauty that North Branch Park has to offer, including a branch of the Neshaminy Creek-great spot for fishing, plenty of walking/biking trail and playground area, soccer and basketball field, pavilion for picnic and barbecuing. The property is located just minutes away from the Peace Valley Park and a short drive to the shops and restaurants in Doylestown. Septa railroad, the post office and the Borough office are located less than a mile away. The Chalfont Borough offers a farmer's market on certain weekdays, as well as wonderful farms that source produce and goods locally. A fabulous and safe place to live, you will be proud to call this one HOME!
$389,900
19 Jennifer Drive Chalfont, PA 18914
- Type:
- Townhouse
- Sq.Ft.:
- 1,440
- Status:
- Active
- Beds:
- 3
- Lot size:
- 0.1 Acres
- Year built:
- 1990
- Baths:
- 2.00
- MLS#:
- PABU2081714
- Subdivision:
- Lindenfield
ADDITIONAL INFORMATION
This beautifully updated 3 bedroom, 1.5 bathroom townhome in the desirable Lindenfield community is a must see! Nestled on a quiet loop road in the Central Bucks school district, the home is conveniently located less than 10 minutes from Peace Valley Park. This end unit has a spacious backyard and a 2 car driveway. Recently renovated, this home boasts: -New LVT flooring throughout the first floor -New carpeting throughout the stairs, 2nd floor hallway and 3 bedrooms -Freshly painted (Walls, trim and interior doors) in a soothing gray color with white trim -Replaced outlets and switches -New interior light fixtures -New exterior light fixtures -New smoke detectors -New Samsung stainless steel kitchen appliance package (Range, Microwave and Dishwasher) -New kitchen sink and faucet -New kitchen garbage disposal -New bathroom sinks and faucets -New exterior door hardware -New storm door -Updated landscaping -HVAC system replaced in March 2022
- Type:
- Single Family
- Sq.Ft.:
- 2,833
- Status:
- Active
- Beds:
- 4
- Baths:
- 4.00
- MLS#:
- PABU2081222
- Subdivision:
- Highpoint At New Britain
ADDITIONAL INFORMATION
Four bedroom luxury townhome in Bucks County! This beautiful new St. Andrews Interior floorplan features 4 beds and 3.5 baths with a third floor loft and finished basement. For a limited time you can work with our talented design team to customize your design finishes from picking your hardwood flooring colors, to beautiful countertops, cabinets, and more. The first floor living features a spacious kitchen, lots of natural light, deck with privacy fence, and upgraded oak stairs to the second floor. On the second floor you will find a beautiful owner's suite, laundry room, and two more bedrooms with a hall bathroom. A second flight of stairs leads you up to the third floor which is home to the 4th bedroom, a full bathroom with a walk in shower, and plenty of additional space for a home office or entertaining. Don't miss this amazing opportunity to own a semi-custom home in Bucks County's newest and desirable low-maintenance community! Photos are for representative purposes only, please see Foxlane Homes' Sales Representative for more details. Highpoint at New Britain is the only new community of luxury 3-5 bedroom townhomes & twins offering a carefree, low-maintenance lifestyle within the acclaimed Central Bucks School District. This community will feature 137 townhomes in New Britain Township, Bucks County, This neighborhood is nestled in a scenic 33-acre setting with proximity to the areaâs best dining, shopping, recreation and entertainment. Call today to secure an appointment with our sales team at our brand new model homes.
- Type:
- Retail
- Sq.Ft.:
- 1,290
- Status:
- Active
- Beds:
- n/a
- Lot size:
- 0.51 Acres
- Year built:
- 1960
- Baths:
- 2.00
- MLS#:
- PABU2080804
ADDITIONAL INFORMATION
This home has Fantastic Potential-Zoned C-1, It Has Many Great Possibilities! The building features , two car garage and Storage Shed. Current Business, Dental Laboratory was closed. Land is much more valued. Please contact township for further details about zoning. Prime location , opposite to Giant, located on old 202, between school road and Countyline Rd. Property may be leased. Usage includes Professional offices, Retail Stores, Service Businesses, Restaurants, Financial Establishments and much more.
$939,000
66 Ruthies Way Chalfont, PA 18914
- Type:
- Single Family
- Sq.Ft.:
- 4,924
- Status:
- Active
- Beds:
- 6
- Lot size:
- 0.21 Acres
- Year built:
- 2018
- Baths:
- 5.00
- MLS#:
- PABU2080200
- Subdivision:
- None Available
ADDITIONAL INFORMATION
Welcome Home to Chalfont View. Beautiful Home in the heart of Chalfont. Built in 2018 with Upgrades Galore . Upon arrival of 66 Ruthies Way you will enter through the front door with an Amazing Open Concept. As you enter, the living room will be on your right as you travel through the foyer to the family room on your right where the fireplace is located to keep you cozy on those cold winter nights. The kitchen is on the left of the family room with an upgraded kitchen with granite countertops, large island, coffee bar, double ovens, cook top, large pantry and an eat in kitchen for a family style kitchen table. As you enter past the kitchen there is a large mud room attached to the garage entrance. The hallway attached to the mud room will lead you to a full bathroom attached to a bedroom/office. The second floor you will be greeted by a staircase of beautiful hardwood floors that will lead to a hallway of 2 bedrooms with a Jack and Jill bathroom and a 3rd bedroom with a full bathroom. The hallway will lead to a top notch laundry room which includes washer, dryer, cabinets, folding area and a utility sink. As you travel down the hallway you will encounter the Master Suite. Large bedroom, walk-in closets and a Beautiful Master Full Bathroom. Still need another bedroom, full bathroom and another entertaining area? Well we have you covered. The basement is fully finished with a 6th bedroom, full bathroom and storage area. Can't forget about outside. There is a Beautiful deck off the kitchen that is amazing for entertaining. This house is a Must See. A lot of upgrades throughout. Close to all major routes for traveling. You don't want to miss this Rare Opportunity to buy in Chalfont View.
- Type:
- Single Family
- Sq.Ft.:
- 1,868
- Status:
- Active
- Beds:
- 4
- Lot size:
- 2.02 Acres
- Year built:
- 1959
- Baths:
- 3.00
- MLS#:
- PABU2080214
- Subdivision:
- Chalfont
ADDITIONAL INFORMATION
Welcome to 1243 Lower State Road, a charming suburban residence nestled in a peaceful setting. This single-family home boasts a welcoming exterior with manicured landscaping and a quaint front porch with amazing views. Inside, you'll find a spacious layout with large living room and wood burning fireplace, the dining room overlooks a spectacular yard. There are 4 generously sized bedrooms three on the main floor feature hardwood floors and the fourth bedroom is on the upper level featuring carpet and an additional attic space that can be finished. Endless Opportunities! The eat in kitchen features cherry cabinets, has plenty of counter space and a separate pantry. The door leads out to the back covered patio, perfect for entertaining and enjoying the outdoors. The serene 2 acre view is sure to bring peace to your day! There is a two car garage and a separate pole barn with ample storage! Conveniently located near schools, parks, and shopping! This home offers a desirable blend of comfort and convenience. Make your appointment today! This property is being sold in AS IS condition. A 1 Year Home Warranty will be provided with an acceptable offer.
$849,900
60 Falcon Drive Chalfont, PA 18914
- Type:
- Single Family
- Sq.Ft.:
- 3,500
- Status:
- Active
- Beds:
- 5
- Lot size:
- 0.84 Acres
- Year built:
- 1972
- Baths:
- 4.00
- MLS#:
- PABU2080454
- Subdivision:
- Robin Glen Farm
ADDITIONAL INFORMATION
Welcome to 60 Falcon Dr. Beautiful expanded farmhouse style Colonial on an oversized private lot with backyard oasis in the heart of Chalfont! Walk up large expanded driveway and to oversize covered front porch. Exterior of home contains beautifully upgraded stone facade. Walk through front door and into foyer with beautiful upgraded hardwood flooring which carries through hall and spacious formal living room to the right. Walk back to large expanded eat-in kitchen with beautiful custom tile flooring, upgraded white cabinets, granite counter tops which carry over expanded breakfast bar area, all stainless steel appliances including wall over and stainless steel stove with commercial grade hood which vents to exterior. Off kitchen to left of house is expanded Family Room with luxury blank flooring which contain accent wall behind media area and wood stove with beautiful tile backdrop and gorgeous wood beam boasting of character and charm to the home's main entertainment area. Off family room is bonus room extension perfect for a bar area or game room which overlooks the backyard, rear deck and pool area. Behind family room contains a one-car garage, storage room area and an exercise / fitness room. First floor also contains a updated half bathroom. Walk upstairs to 5 spacious bedrooms and 3 full bathrooms including an upstairs laundry and personal office. Expanded owners suite with vaulted ceilings, huge walk-in closet and its own personal luxurious bathroom with double vanity, expanded shower with imported Italian tile throughout, rainfall shower head, bench seating, accent tile pattern and in-wall soap box with beautiful tile trim. And that's not all, built-in cedar sauna next to shower in owner's suite shower. Off owner's suite also contains French doors with lead to rear balcony which overlooks pool. Additional 2 bathrooms have also been updated with modern finishes. This home has it all! All new high end energy windows throughout which are crystal clear giving the homeowner stunning views of the in-ground pool from every room off back of the house. Generous amount of recessed lighting and built-in speakers throughout home. Other features this home offers are the following: 2-zone energy efficient HVAC systems. Gas forced air heat and central air and upgraded 80 gallon gas water heater. Oversize custom-size upgraded windows throughout home! ***Bonus Inclusions in Sale: 3 refrigerators including the high end stainless steel kitchen refrigerator with beverage refrigerator , washer, dryer, all pool equipment, 2 sheds, wood stove, home theater, family room TV. surround sound speakers, family room tv stand table, butcher block table in kitchen, in-ground stone fire pit*** The in-ground pool is a salt water pool and is heated with a sun deck, built-in fountain sprinklers and in-ground hot tub area. Entire yard in fenced in and has beautifully matured arbor vitae trees and an abundance of perennial flowers offering a park like feel to this yard ideal for entertaining and hosting summer BBQs. ***Award Winning Central Bucks School District*** Walking distance to Unami Middle School. And less than 2 miles from both Butler Elementary School and Saint Jude Elementary. Walking distance from Los Sarapes, New Britain Inn, Manhattan Bagel, Leonardo's Pizza & Giant Supermarket. Minutes from Doylestown Hospital. This home comfortably accommodated a family of 11. Make your offer today on this ONE-OF-A-KIND turn key home!
- Type:
- Single Family
- Sq.Ft.:
- 3,384
- Status:
- Active
- Beds:
- 4
- Lot size:
- 0.18 Acres
- Year built:
- 2006
- Baths:
- 4.00
- MLS#:
- PABU2077250
- Subdivision:
- New Britain Walk
ADDITIONAL INFORMATION
Discover your dream home in the highly sought-after New Britain Walk community, nestled on a premium lot with a private backyard. This stunning porch-front home offers an irresistible blend of comfort, elegance, and modern living. The large front porch, complete with a charming hanging porch swing, comfortable gliders, and two ceiling fans, provides the perfect setting for relaxing and enjoying the peaceful neighborhood. Step inside to a freshly painted interior, where the open floor plan is highlighted by gleaming hardwood floors, exquisite moldings, and custom lighting that exudes warmth and style. The expansive kitchen is a chefâs dream, featuring a Wolf range for top-notch cooking, a spacious island with a breakfast bar, ample storage, a large pantry, and sleek stainless steel appliances. The adjoining breakfast room flows seamlessly into the inviting family room, where a cozy gas fireplace awaits your relaxation. Perfect for entertaining, the formal dining room boasts a stunning Restoration Hardware chandelier, adding sophistication to every gathering. A bonus room, connecting the 2-car garage to the main house, offers limitless possibilitiesâwhether you envision a home office, craft space, or rec room, this versatile addition elevates the homeâs functionality. Upstairs, unwind in the luxurious primary bedroom suite with a walk-in closet fully equipped with organizers to help keep everything tidy at all times. Enjoy the private bathroom complete with dual vanities, stunning tub, and plenty of space to recharge. Three additional spacious bedrooms, plus a hall bath with double sinks, provide comfort for family and guests alike. The finished basement adds yet another layer of versatility and comfort, featuring a full bathroom and a spacious room that can serve as an exercise room, second office, or guest suite. Whether you're looking to create a private home gym or a quiet workspace, this area offers endless possibilities to suit your lifestyle needs. On the third floor, youâll find an expansive loft, ideal for a second office, playroom, or peaceful retreat, complete with its own HVAC zone for year-round comfort. Outside, enjoy the beautifully designed EP Henry patio in the private backyardâperfect for outdoor dining, relaxing, and entertaining. As an added bonus, the property is equipped with a Tesla charger, ensuring convenience for electric vehicle owners. This home combines luxury, practicality, and charm in one perfect package. Donât miss the opportunity to make it yoursâschedule your private showing today and experience all this exceptional home has to offer!
- Type:
- Single Family
- Sq.Ft.:
- 1,875
- Status:
- Active
- Beds:
- 3
- Year built:
- 2024
- Baths:
- 3.00
- MLS#:
- PABU2080380
- Subdivision:
- Highpoint At New Britain
ADDITIONAL INFORMATION
This beautiful new St Andrews Interior home features 3 beds, 2.5 baths, 12x12 deck, and an unfinished basement. Don't miss this amazing opportunity to own a customizable home in Bucks County's newest and desirable community! Photos are for representative purposes only, please see Foxlane Homes' Sales Representative for more details. Highpoint at New Britain is the only new community of luxury 3-5 bedroom townhomes & twins offering a carefree, low-maintenance lifestyle within the acclaimed Central Bucks School District. This community will feature 137 townhomes in New Britain Township, Bucks County, This neighborhood is nestled in a scenic 33-acre setting with proximity to the areaâs best dining, shopping, recreation and entertainment. The listing is for a St Andrews Interior which allows design options to be customized with your style and tastes in mind. Call today to secure an appointment with our sales team at our brand new model homes.
$749,900
3411 Pin Oak Lane Chalfont, PA 18914
- Type:
- Single Family
- Sq.Ft.:
- 3,174
- Status:
- Active
- Beds:
- 4
- Lot size:
- 0.34 Acres
- Year built:
- 1994
- Baths:
- 3.00
- MLS#:
- PABU2079636
- Subdivision:
- Chalfont
ADDITIONAL INFORMATION
Welcome to 3411 Pin Oak Lane, a charming Single Family home nestled in the picturesque town of Chalfont, PA. This well-maintained property was built in 1993 and boasts a spacious interior with a total of 2 full bathrooms and 1 half bathroom. With a finished area of 2,324 sq. ft. spread across 2 stories and a finished basement (additional 900 sq ft.), this home offers plenty of living space for families of all sizes. Situated on a private 1/3 acre wooded lot, there is ample outdoor space for entertaining, gardening, or simply enjoying the peaceful surroundings. The exterior of the home features a classic 2 story colonial design with a beautifully landscaped yard. As you step inside, you are greeted by a bright and airy foyer that flows seamlessly into the family room and kitchen. The newer kitchen is equipped with modern stainless steel appliances, plenty of storage space, and a convenient breakfast bar. The main level also includes a family room with custom built-ins, wainscoting and a wood-burning fireplace, perfect for cozy nights. Upstairs, you will find the well-appointed bedrooms and bathrooms, including a spacious master bedroom with an en-suite bathroom. The additional bedrooms are perfect for children, guests, or a home office. This home has been lovingly maintained and updated over the years, with features such as hardwood floors, updated fixtures, and fresh paint throughout. The large windows with custom window treatments and wood blinds allow natural light to fill the space, creating a warm and inviting atmosphere. Located in the desirable neighborhood of Warrington Oaks and the award winning Central Bucks School District, 3411 Pin Oak Lane offers the perfect blend of tranquility and convenience. Nearby amenities include parks, jogging and bike trails, shopping centers and numerous restaurants in nearby historic Doylestown. Commuters will appreciate the easy access to major highways such as Rt 202, 309 and the PA Turnpike as well as public transportation. This home has an extensive array of high quality furnishings INCLUDED in the sale, such as a complete master bedroom suite, dining room table/chairs/china closet, family room sofa/love seat/coffee table and basement entertainment center. Don't miss the opportunity to make this beautiful property your new home. Schedule a showing today and experience the charm and comfort of 3411 Pin Oak Lane in person.
- Type:
- Land
- Sq.Ft.:
- n/a
- Status:
- Active
- Beds:
- n/a
- Lot size:
- 3.55 Acres
- Baths:
- MLS#:
- PABU2080030
ADDITIONAL INFORMATION
Premium Level Lot for sale, rare opportunity to purchase a 3.55 acre lot with the well already installed, surrounded by Million dollar homes and just a few minutes walk or short bike ride from Lake Galena and Peace Valley Park. Build your new home or bank it for future use. Take a look at Lot 3 and see what you can dream!
© BRIGHT, All Rights Reserved - The data relating to real estate for sale on this website appears in part through the BRIGHT Internet Data Exchange program, a voluntary cooperative exchange of property listing data between licensed real estate brokerage firms in which Xome Inc. participates, and is provided by BRIGHT through a licensing agreement. Some real estate firms do not participate in IDX and their listings do not appear on this website. Some properties listed with participating firms do not appear on this website at the request of the seller. The information provided by this website is for the personal, non-commercial use of consumers and may not be used for any purpose other than to identify prospective properties consumers may be interested in purchasing. Some properties which appear for sale on this website may no longer be available because they are under contract, have Closed or are no longer being offered for sale. Home sale information is not to be construed as an appraisal and may not be used as such for any purpose. BRIGHT MLS is a provider of home sale information and has compiled content from various sources. Some properties represented may not have actually sold due to reporting errors.
