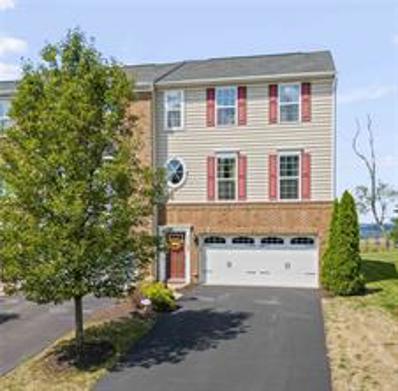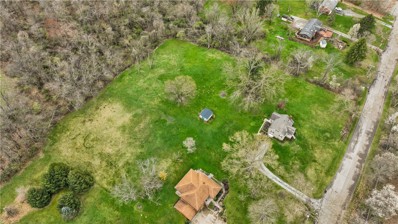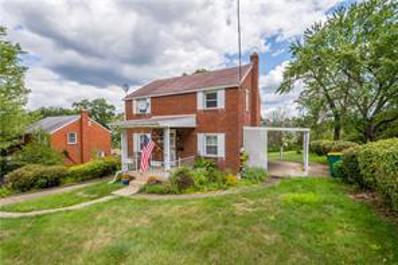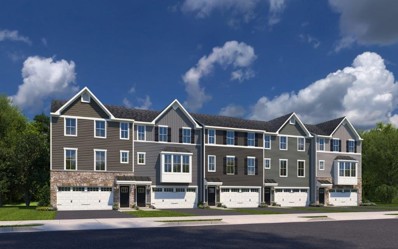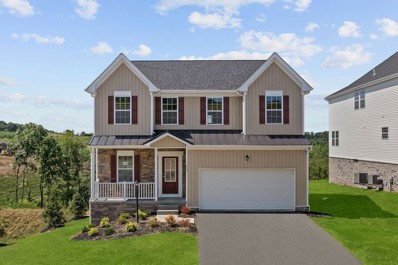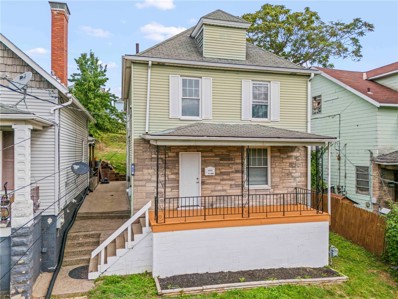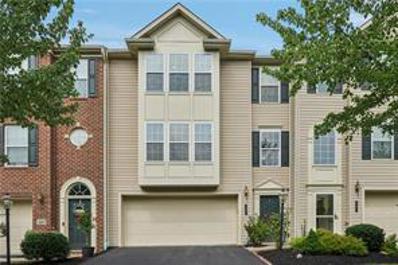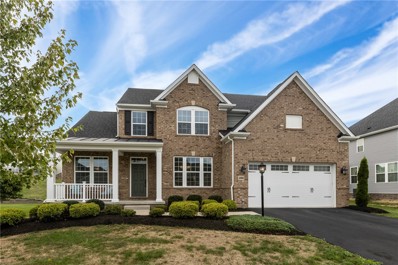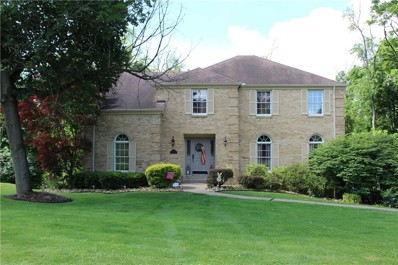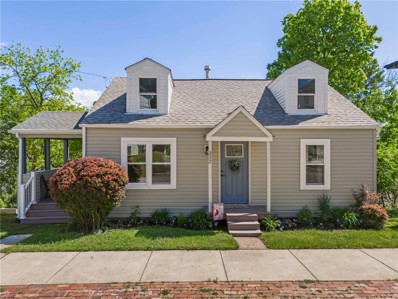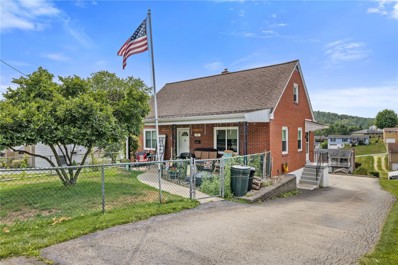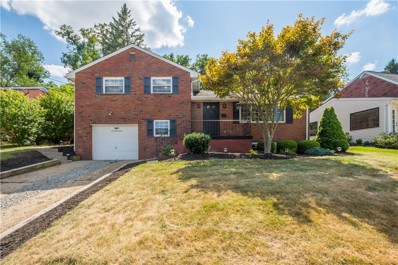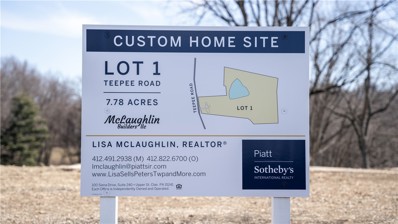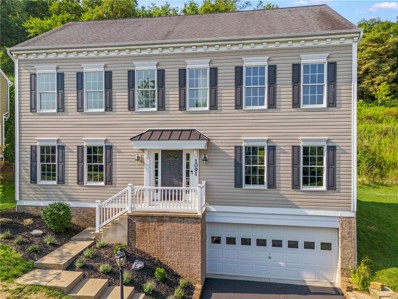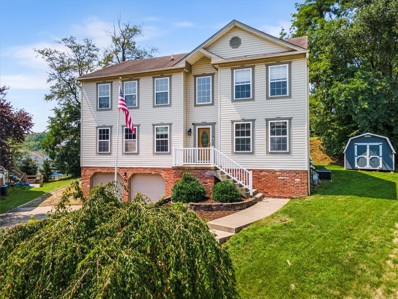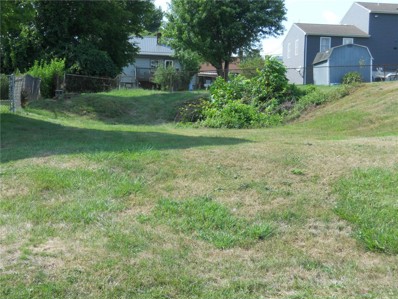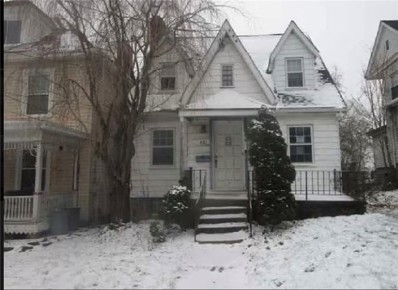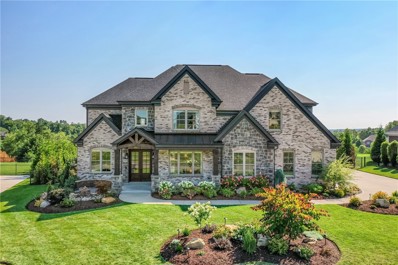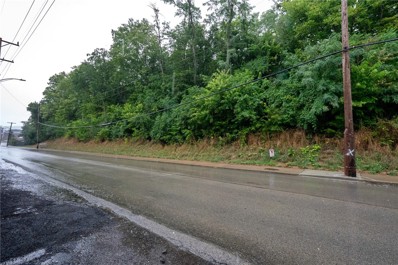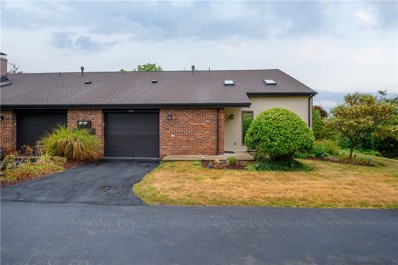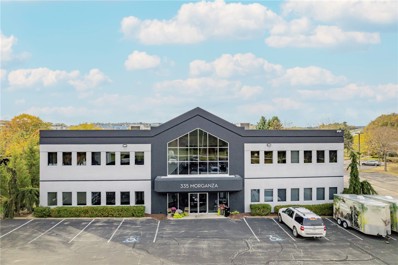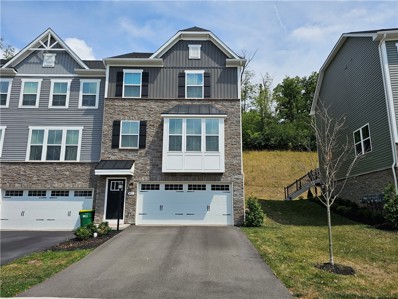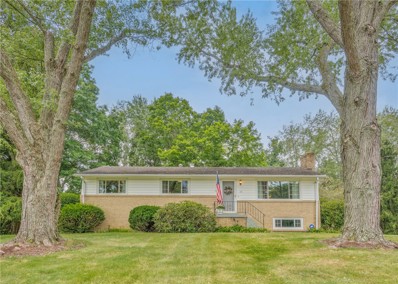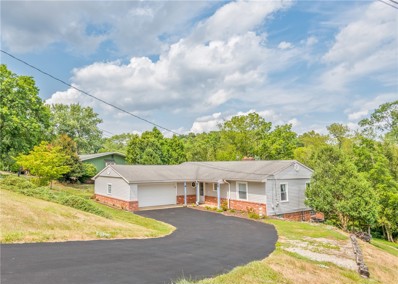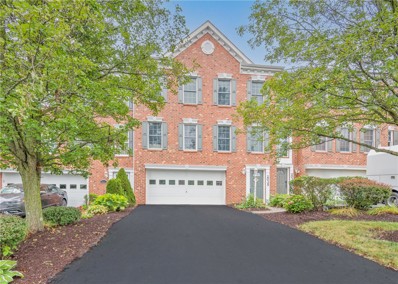Canonsburg PA Homes for Rent
- Type:
- Townhouse
- Sq.Ft.:
- n/a
- Status:
- Active
- Beds:
- 3
- Lot size:
- 0.09 Acres
- Year built:
- 2014
- Baths:
- 3.00
- MLS#:
- 1667395
- Subdivision:
- Weavertown Pointe
ADDITIONAL INFORMATION
Welcome Home to 1145 Bayberry Drive! This end-unit townhome has been nicely upgraded. Enjoy the convenience of low-maintenance living with included exterior upkeep such as lawn mowing, mulching, and shrub trimming. The first floor boasts spacious 9-foot ceilings and a rear extension, adding an extra 4 feet to the room sizes compared to standard townhomes in Weavertown Pointe. Since its construction, the home has received numerous updates: a retractable awning with sunshade on the Trex deck, a custom-tiled kitchen backsplash, a fresh coat of custom paint throughout the house, added side yard mulch bed and landscaping, a stone patio, new kitchen appliances and Window Genie Protector on the first-floor windows to shield the hardwood floors from sunlight. The finished basement features a sliding glass door leading to a stone patio. It's convenient location is just off the Canonsburg exit, nestled between I-79 and R19, and close to Southpointe.
- Type:
- Farm
- Sq.Ft.:
- n/a
- Status:
- Active
- Beds:
- 2
- Lot size:
- 2.4 Acres
- Year built:
- 1935
- Baths:
- 1.00
- MLS#:
- 1667114
ADDITIONAL INFORMATION
Gas station, car wash, restaurant, brewery, office space⦠it is all possible on this C-2 Zoned, 2.4 acre parcel in Cecil Twp just off the Southpointe exit of I-79. High visibility is the key to any business and this location gives you that with nearly 10,000 cars driving past you daily. Everyone who lives in Southpointe, me included, has said, "putting a gas station at that intersection would be like printing money!" Now is your chance!! Seconds away from the intersection of I-79 and the new I-576. 20 minutes to the airport. 20 minutes to downtown Pittsburgh. Basically located in Southpointe. Location, location, location is the name of the game here!! Currently, there is a two bedroom, one bathroom home located on the property, but the value is in the land, not the home. Public water & electric available, and on-lot sewage. 2+ acres of FLAT land in Southwest PA is hard to find... This is your opportunity to put your stamp on the Real Estate landscape of this growing community.
$225,000
129 Demar Blvd Canonsburg, PA 15317
Open House:
Saturday, 9/21 11:00-1:00PM
- Type:
- Single Family
- Sq.Ft.:
- n/a
- Status:
- Active
- Beds:
- 3
- Lot size:
- 0.31 Acres
- Year built:
- 1948
- Baths:
- 1.00
- MLS#:
- 1667375
ADDITIONAL INFORMATION
**Charming All-Brick 3-Bedroom Home with Large Yard** Welcome to this inviting solid all-brick 3-bedroom, 1-bath home. PERFECT for anyone seeking classic charm with modern touches. Inside, you'll find beautiful neutral colors, creating a warm and welcoming ambiance. ORIGINAL hardwood floors under the carpet. The large yard offers plenty of space for outdoor activities, gardening, or simply relaxing in your own private retreat. One car garage, concrete driveway, laundry tub, amazing side porch and so much more! Located minutes to I-79, Rt. 19, shopping & restaurants. Don't miss the opportunity to make this timeless beauty your own!
- Type:
- Townhouse
- Sq.Ft.:
- n/a
- Status:
- Active
- Beds:
- 3
- Lot size:
- 0.07 Acres
- Year built:
- 2024
- Baths:
- 3.00
- MLS#:
- 1667330
- Subdivision:
- Greenwood Village
ADDITIONAL INFORMATION
December 2024 move-in! Convenient location right off Rt 19 and I-79! Low maintenance living with lawncare included, as well as access to the brand new Pool, Clubhouse and Fitness Center! END unit Wexford 2 car garage townhome, finished basement, luxury roman shower upgrade in owner's bathroom with ceramic tile, luxury vinyl plank throughout the entire first floor, gourmet kitchen with stainless steel appliances and granite countertop. This home also includes craftsman trim package plus upgraded cabinetry! The Wexford floorplan model is available to tour within the community.
- Type:
- Single Family
- Sq.Ft.:
- n/a
- Status:
- Active
- Beds:
- 4
- Lot size:
- 0.35 Acres
- Year built:
- 2024
- Baths:
- 3.00
- MLS#:
- 1667229
- Subdivision:
- Magnolia Ridge
ADDITIONAL INFORMATION
This home is a spacious, modern residence featuring four bedrooms and 2.5 bathrooms, ideal for a growing family or for hosting guests. The heart of the home is the kitchen, which boasts elegant granite countertops and a large island, perfect for meal prep and casual dining. The entire first floor is adorned with durable and stylish Luxury Vinyl Plank (LVP) flooring, providing a cohesive and polished look. The sunroom offers a bright and airy space for relaxation or entertaining, bringing the outdoors in. The owner's bathroom has been upgraded to create a luxurious retreat offering a spa-like experience. This home combines comfort, style, and functionality for everyday living. PLEASE NOTE: The pictures in the MLS are not of the actual home. This home is in the beginning stages of construction and has an estimated completion of December, 2024.
$150,000
237 Vine St. Canonsburg, PA 15317
- Type:
- Single Family
- Sq.Ft.:
- n/a
- Status:
- Active
- Beds:
- 4
- Lot size:
- 0.12 Acres
- Year built:
- 1920
- Baths:
- 2.00
- MLS#:
- 1667065
ADDITIONAL INFORMATION
*Nicely Updated and Freshly Painted Neutral Décor Throughout!*Welcoming covered front porch and interior entry open to the relaxing living room featuring a stone hearth fireplace open to the formal dining room, updated kitchen featuring white cabinetry, main floor den & full bathroom, the upper level offers 4 generous sized bedrooms with plenty of closet storage, 4 parking spaces 2 off street and 2 on street, A/C unit is there just not connected, conveniently located to schools, shopping, entertainment & more!
- Type:
- Townhouse
- Sq.Ft.:
- n/a
- Status:
- Active
- Beds:
- 3
- Lot size:
- 0.06 Acres
- Year built:
- 2010
- Baths:
- 3.00
- MLS#:
- 1666819
- Subdivision:
- Maple Ridge
ADDITIONAL INFORMATION
Welcome to 339 Maple Ridge Drive - Offering sleek, engineered bamboo flooring, neutral cabinets and granite countertops in the kitchen! Endless natural light & an abundance of windows & private views & at night, dimmable recess lighting can be found in almost every room! Revitalize your love for decorating with your freshly painted walls in Sherwin Williams' "Natural Choice," allowing endless possibilities for color combinations! Upstairs, discover the convenience of second-floor laundry with new porcelain tile, a master bedroom boasting a cathedral ceiling, walk-in closet, and a newly renovated bathroom, along with two generously sized guest bedrooms. Don't overlook the finished lower level, ideal for a playroom, office, or home gym! Ample guest parking right at your doorstep ensures hassle-free entertaining. Upgrades include, all new flooring on main & 2nd level, new AC unit, new cabinets & granite countertops, new recess lighting, new porcelain tile, toilets & vanities.
$675,000
2006 Dantry Dr Canonsburg, PA 15317
Open House:
Sunday, 9/22 11:00-1:00PM
- Type:
- Single Family
- Sq.Ft.:
- n/a
- Status:
- Active
- Beds:
- 4
- Lot size:
- 0.32 Acres
- Year built:
- 2020
- Baths:
- 4.00
- MLS#:
- 1666835
- Subdivision:
- Overlook At Southpointe
ADDITIONAL INFORMATION
Impressive home located in the desirable Overlook at Southpointe neighborhood. Features plenty of natural lighting, beautiful gourmet kitchen w/ island & breakfast nook area, ceramic tile backsplash, stainless steel appliances, granite counters & white cabinets, ideal for any culinary enthusiast & entertaining. Spacious great room, stone gas fireplace, dining room with crown molding, private office with French doors. Primary suite offers a peaceful sanctuary with ample room for comfort and a large bonus room for storage or an additional bedroom. Spacious finished game room with an additional side room that can be used for a home gym or endless possibilities for entertainment and leisure. Three-car garage with plenty of space for your vehicles and storage needs. The yard is great for outdoor activities and is equipped with an underground invisible fence. This home combines luxury, comfort and convenience in a beautiful setting. Don't miss the opportunity to make it yours.
- Type:
- Single Family
- Sq.Ft.:
- n/a
- Status:
- Active
- Beds:
- 4
- Year built:
- 1988
- Baths:
- 3.00
- MLS#:
- 1666813
ADDITIONAL INFORMATION
CUSTOM, QUALITY BUILT BY McCLOSKEY, LEVEL 2 STEP ENTRY, BEAMED FAMILYROOM w/RAISED HEARTH FIREPLACE OFF LARGE CENTER ISLAND EAT-IN-KITCHEN, SLIDERS OFF KITCHEN TO 18x16 COVERED DECK OVERLOOKING 36x18 IN GROUND POOL, 1st FLOOR DEN/OFFICE WITH BUILT-IN BOOKCASE, 2ND FLR LAUNDRY, WOOD STOVE IN GAMEROOM w/ SLIDERS TO REAR PATIO AND RESORT LIKE REAR YARD, STAINLESS APPLIANCES, GRANITE COUNTER TOPS, RECESSED LIGHTING, PALLADIAN STYLE WINDOWS, SKYLIGHTS, CASED OPENINGS, CROWN MOLDING, CHAIR RAILING, LOTS OF CLOSETS, 2925 TOTAL SQ FOOTAGE (2561sf 1st+2nd FLRS, 364sf GAMRM)
- Type:
- Single Family
- Sq.Ft.:
- n/a
- Status:
- Active
- Beds:
- 4
- Lot size:
- 0.1 Acres
- Year built:
- 1946
- Baths:
- 1.00
- MLS#:
- 1666782
ADDITIONAL INFORMATION
This charming Cape Cod-style home has been meticulously renovated, with a blend of classic charm & modern upgrades. The newly updated interior showcases a new kitchen with sleek Hickory cabinets & countertops. The master bedroom is conveniently located on main level. LV flooring graces the 1st floor and ww carpeting adds comfort to the upper level. Freshly painted, this home is move-in ready. Key upgrades include a new roof installed in 2018, new windows, a 200-amp electrical system. The tankless electric hot water and heat pump ensure energy efficiency. Newly installed Matthews wall anchors w/ 50-year trans warranty, a sump pump, and new basement steps. The side porch has been rebuilt, enhancing the home's curb appeal, and the foundation has been freshly painted. Located near downtown Canonsburg with convenient access to community events and within walking distance to Town Park. All upgrades were done by qualified journeymen in the building trades, ensuring quality craftsmanship.
$239,000
439 Gladden Rd Canonsburg, PA 15317
- Type:
- Single Family
- Sq.Ft.:
- n/a
- Status:
- Active
- Beds:
- 4
- Lot size:
- 0.17 Acres
- Year built:
- 1952
- Baths:
- 3.00
- MLS#:
- 1666509
ADDITIONAL INFORMATION
Welcome Home to 439 Gladded Road in Canonsburg! This well-loved brick home is conveniently located! Fully fenced front yard for pets and children, with a large covered front porch is great for relaxing! Inside you will find a large living room, eat-in kitchen, full bath with updates, and two nice sized bedrooms on the main level. One bedroom is currently being used as a laundry area and storage. Laundry can easily be moved back downstairs. Upstairs boasts two more bedrooms and another full bath. The basement is spacious and has another half bath and tons of space for your things. The one car garage and large private driveaway provide plenty of parking. Close to all major roadways and downtown Canonsburg amenities.
Open House:
Saturday, 9/21 12:00-2:00PM
- Type:
- Single Family
- Sq.Ft.:
- n/a
- Status:
- Active
- Beds:
- 3
- Lot size:
- 0.2 Acres
- Year built:
- 1958
- Baths:
- 2.00
- MLS#:
- 1666301
- Subdivision:
- Woodland Heights
ADDITIONAL INFORMATION
Step into this inviting 3-bedroom home, where modern updates meet cozy charm. The updated flooring and fresh paint throughout set a stylish backdrop, while the stone gas fireplace in the main floor Living Room adds warmth and elegance. The Family Room provides an abundance of natural light through the wall of windows, and easily transition to outdoor living with direct access to the patio and yard, The home features beautifully updated bathrooms and a spacious lower-level gameroom, ideal for extra leisure and fun. Located conveniently close to the community pool, this home offers both comfort and convenience. With all these features and updates, it's truly move-in readyâjust bring your belongings and start enjoying your new home! Walking distance to the Town Pool, convenient to Canonsburg shopping, entertainment and dining!
- Type:
- Single Family
- Sq.Ft.:
- n/a
- Status:
- Active
- Beds:
- n/a
- Lot size:
- 7.78 Acres
- Baths:
- MLS#:
- 1666355
ADDITIONAL INFORMATION
Absolutely Gorgeous Acreage! One of a kind Location within Peters Township, Washington County! Perfect private location yet close to Rt19N in Peters in the community of "Tomahawk". Build your custom home with one of Peters Townships premier custom builders, McLaughlin Builders, LLC. Your forever home will be nestled on beautiful property on a private road with 5 other custom homes. The largest of all of the lots on Teepee, Lot 1 Teepee offers...Plenty of space, plenty of privacy and lots of outdoor space to enjoy mother nature. Public water and Public sewage! So much space that's perfect for your custom home, pool, outdoor covered patio area, out-buildings, gardens and fishing/canoeing...all on your own private acreage yet only a few minutes from RT19 in Peters Township. It worth treating yourself to take a look! Build your estate home with McLaughlin Builders, LLC, who have been building quality custom homes for clients for more than 30 years!
- Type:
- Single Family
- Sq.Ft.:
- n/a
- Status:
- Active
- Beds:
- 4
- Lot size:
- 0.28 Acres
- Year built:
- 2012
- Baths:
- 4.00
- MLS#:
- 1666366
- Subdivision:
- Concord Green
ADDITIONAL INFORMATION
*Spectacular Updates Abound This Move-In Ready 2 Story 4 Bedroom Home Featuring 9' Ceilings Throughout The Main Level!*Formal living & dining room, updated center island kitchen boasting quartz tops, stainless appliances, breakfast bar & access to the rear deck, sundrenched family room featuring a wall of windows, main floor laundry room & updated powder room, the upper level offers a spacious owners suite featuring a large walk-in closet & updated luxury bathroom with double sink vanity & soaking, 2 additional bedrooms feature a Jack-n-Jill bath and the 4th bedroom with a private bath perfect for a guest suite, finished game room, 2 car garage, large rear deck with gazebo, fenced rear yard, conveniently located to I-79, Route 19, Southpointe, schools, shopping, entertainment and more!
$440,000
276 Hooks Lane Canonsburg, PA 15317
- Type:
- Single Family
- Sq.Ft.:
- n/a
- Status:
- Active
- Beds:
- 4
- Lot size:
- 0.42 Acres
- Year built:
- 2002
- Baths:
- 4.00
- MLS#:
- 1666120
- Subdivision:
- Apple Hill
ADDITIONAL INFORMATION
Welcome to move in ready 276 Hooks lane! Located in Apple Hill Community, this 4 bedroom 3.5 bath home has many updates including new flooring throughout, fresh paint, new AC/Furnace (2023), and more. On the main level you will have your very own private office, large sized family room and additional main living room, oversized kitchen with 2 sinks, granite countertops, newer appliances, breakfast bar, and coffee area. Canon-McMillan School District! Leading from the kitchen to the backyard space are sliding doors beside the bar area with seating for 4 that overlooks the main living room with fireplace. The backyard features a large living/entertaining space complete with a gazebo for relaxing on .42 acres for a private feel. Upstairs offers a large master bedroom with walk in closets in addition to 3 more generously sized bedrooms. The finished lower level/basement includes a spacious 27x12 family/game room, full bath and walk out access to the 2 car garage. A must see home!!
- Type:
- Single Family
- Sq.Ft.:
- n/a
- Status:
- Active
- Beds:
- n/a
- Lot size:
- 0.1 Acres
- Baths:
- MLS#:
- 1665671
ADDITIONAL INFORMATION
Level Lot 35' X 120' with all utilities available. Close proximity to I79, RT.19, Southpointe, The Meadows Casino, Tanger Outlets & Canonsburg Town Park. Canon Mac Schools & Low Washington County Taxes.
- Type:
- Single Family
- Sq.Ft.:
- n/a
- Status:
- Active
- Beds:
- 3
- Lot size:
- 0.12 Acres
- Year built:
- 1952
- Baths:
- 2.00
- MLS#:
- 1665650
ADDITIONAL INFORMATION
This is a prime investment opportunity at 421 W College in Canonsburg, PA! This Cape Cod home, featuring three bedrooms and a full bath with an additional powder room, is in need of renovation. The property offers a spacious living room, dining area, and kitchen, along with a large game room on the lower level, all awaiting your creative touch. The home is in need of some TLC and will require extensive work to restore it to its full potential. Situated on a generous 40x135 lot within the Canon McMillan School District, this property represents a great chance for investors looking to take on a project and transform it into a valuable asset. Don't miss out on this opportunity!
$1,800,000
180 Wellington Circle Canonsburg, PA 15317
- Type:
- Single Family
- Sq.Ft.:
- n/a
- Status:
- Active
- Beds:
- 6
- Lot size:
- 0.53 Acres
- Year built:
- 2021
- Baths:
- 5.00
- MLS#:
- 1665297
- Subdivision:
- Anthony Farms
ADDITIONAL INFORMATION
Welcome to the luxury of this 6 bedroom home in Anthony Farms. You wonât be able to take your eyes off of the picturesque landscaping. Wondrous views lead to a covered porch and double door entry. The main floor has stunning hardwoods, 2 offices, coffered ceilings, spacious family room with gas fireplace, & top of the line kitchen with an island covered in leathered granite. Thereâs also a giant pantry, mudroom, and 1/2 bath. The view of the pool, yard & covered patio is magnificent. You wonât want to leave this oasis. On the 2nd floor is laundry, & 5 bedrooms with walk-in closets. Four of the bedrooms have custom led lights lining the walls. The master has 2 walk-ins & stunning pool views. The basement is an entertainerâs dream with a full bar covered in leathered granite. It overlooks the great movie area and big game room. Completing the basement is the 6th bedroom, bath & gym. The main level has a giant 4 car garage & flat driveway. Every day is vacation at this incredible home!
- Type:
- Farm
- Sq.Ft.:
- n/a
- Status:
- Active
- Beds:
- n/a
- Lot size:
- 0.69 Acres
- Baths:
- MLS#:
- 1665303
ADDITIONAL INFORMATION
This property includes odd number lots #101-119. The largest parcel has been divided into Lots 101,103,105,107,109,111,113,115, and 117. An additional 0.07 acre lot (Lot #119 Parcel ID 0900140001000200) is also included in the sale. The total frontage is 300 feet and the depth is 100 ft. Great opportunity to build a commercial property to fit your needs. The smaller lot has a tax amount of $29.21 and the larger lot has a tax of $350.50. Combined acres of the parcels is 0.689 acres.
- Type:
- Townhouse
- Sq.Ft.:
- n/a
- Status:
- Active
- Beds:
- 2
- Year built:
- 1990
- Baths:
- 2.00
- MLS#:
- 1664668
- Subdivision:
- Victoria Court
ADDITIONAL INFORMATION
Beautiful End Unit!! True one-level living at its finest. The main floor has a beautiful kitchen featuring quartz countertops, a gorgeous herringbone backsplash, newer appliances, and modern white cabinets! The soaring ceilings and 5 skylights make the living room feel open, airy, and inviting. Not one, but 2 master bedrooms w/ ensuite baths! Upstairs, you'll find a cozy loft area, perfect for a second entertaining space, or office area. Enjoy these beautiful spring evenings on your back patio! HOA takes care of exterior!! Fee covers club house, roof, snow removal , mowing, and landscaping. Close to grocery stores . You can easily access Tanger, South Pointe, South Hills Village, Strabane Square, also all that downtown Canonsburg has to offer!!
- Type:
- Office
- Sq.Ft.:
- n/a
- Status:
- Active
- Beds:
- n/a
- Lot size:
- 0.93 Acres
- Year built:
- 2001
- Baths:
- MLS#:
- 1664620
ADDITIONAL INFORMATION
Welcome to Solaio Bellezza Market House! Fully renovated 2-story building with 23 brand new spaces for beauty, health, wellness, and creative professionals. Modern Mediterranean-style vibes, right off I-79. Lease pricing starting at $26 SF/YR, Absolute Gross-All Inclusive. Experience collaboration without ego in our community-focused space. Access communal areas for relaxation, meetings, and more. Lease now for the freedom to design your own space and operate on your terms. 2nd-Floor South Wing: Hair Industry Beauty Oasis. Spaces starting at $316/week (all-inclusive). State-of-the-art equipment, complimentary receptionist, luxury communal areas, 24/7 access, product selling capability. 1st Floor & 2nd-Floor North Wing: Customizable private suites starting at $320/month (all-inclusive). Complimentary receptionist, 24/7 access, product selling, category exclusivity, and more. Seize this opportunity to elevate your business and achieve financial freedom in our innovative space.
- Type:
- Townhouse
- Sq.Ft.:
- n/a
- Status:
- Active
- Beds:
- 3
- Lot size:
- 0.06 Acres
- Year built:
- 2021
- Baths:
- 3.00
- MLS#:
- 1664245
ADDITIONAL INFORMATION
This stunning 3-bedroom, 2.5-bathroom townhouse boasts a spacious and contemporary design. The main level open floor plan seamlessly integrates the living, dining, and kitchen areas, creating ideal space for entertaining and family gatherings. The chef's kitchen features elegant granite countertops, a large kitchen island for extra workspace and seating, SS appliances and under-cabinet lighting. The master suite offers a generous walk-in closet and an elegant tray ceiling that enhances the room's spacious feel. The en-suite bathroom is equally impressive, with ceramic tile flooring, a double sink vanity, and a large tile shower, providing a spa-like experience. This townhouse has been meticulously upgraded with numerous enhancements, including upper-level laundry and a 4-foot extension that adds extra living space and comfort. Every detail has been thoughtfully designed to offer both style and functionality, making this home perfect for modern living.
- Type:
- Single Family
- Sq.Ft.:
- n/a
- Status:
- Active
- Beds:
- 4
- Lot size:
- 0.82 Acres
- Year built:
- 1955
- Baths:
- 3.00
- MLS#:
- 1664354
ADDITIONAL INFORMATION
Welcome to your 4-bedroom 3 full bath all brick ranch-style home nestled on almost 1 acre of mature landscaped grounds in a serene neighborhood. This home boasts a spacious layout offering ample space for relaxation and entertainment that has been well taken care of by the original owner. A home addition was added for the master bedroom and bath, hardwood flooring throughout, 2 cozy fireplaces, lovely covered rear porch, finished lower level with walk out, and plenty of room for the pool! This home provides the perfect blend of comfort, style, and potential with your added personal touches. Whether you're enjoying the tranquility of the rear porch or envisioning a refreshing pool in the expansive yard, this property offers endless possibilities for your one level living lifestyle. Don't miss out on this rare opportunity to own a ranch home on a sprawling lot. Schedule your private showing today and discover the charm and potential this property has to offer!
- Type:
- Single Family
- Sq.Ft.:
- n/a
- Status:
- Active
- Beds:
- 3
- Lot size:
- 0.5 Acres
- Year built:
- 1961
- Baths:
- 3.00
- MLS#:
- 1664160
ADDITIONAL INFORMATION
Discover this beautiful ranch-style home located in the heart of Peters Township. Situated on a generous half-acre lot, this residence features three bedrooms and 2 1/2 baths on the main level. The huge game room offers potential to add two more bedrooms and another full bath while still leaving ample space for entertainment. Cozy up in the family room by the woodburning stove fireplace, or enjoy the expansive deck off the back family room, complete with a patio underneath. With plenty of attic storage and the added bonus of a bond for the exclusive Rose Garden Pool, this home combines comfort, versatility, and a rare opportunity in the area
- Type:
- Townhouse
- Sq.Ft.:
- n/a
- Status:
- Active
- Beds:
- 3
- Lot size:
- 0.07 Acres
- Year built:
- 2006
- Baths:
- 3.00
- MLS#:
- 1664171
ADDITIONAL INFORMATION
Welcome to your new home in the Concord Green development! Nestled in a peaceful cul-de-sac within the North Strabane in the Canon McMillan school district, this beautifully updated townhouse located conveniently to major routes like 79, 19 and the Southpointe area This spacious home features a large living room, a separate dining room, and an even bigger family room perfect for gatherings. The kitchen boasts updated appliances. The master bedroom includes a huge walk-in closet and a luxurious bathroom, providing a serene retreat at the end of the day. Two additional bedrooms and a generous hallway closet offer ample storage and comfort for family or guests. A versatile room in the basement can be tailored to your needs, whether it be a home office, gym, or entertainment space. The private backyard is perfect for relaxation. Move-in ready and located in a great area don't miss out on making this beautiful property your new home!

The data relating to real estate for sale on this web site comes in part from the IDX Program of the West Penn MLS. IDX information is provided exclusively for consumers' personal, non-commercial use and may not be used for any purpose other than to identify prospective properties consumers may be interested in purchasing. Copyright 2024 West Penn Multi-List™. All rights reserved.
Canonsburg Real Estate
The median home value in Canonsburg, PA is $131,200. This is lower than the county median home value of $145,500. The national median home value is $219,700. The average price of homes sold in Canonsburg, PA is $131,200. Approximately 50.18% of Canonsburg homes are owned, compared to 40.32% rented, while 9.5% are vacant. Canonsburg real estate listings include condos, townhomes, and single family homes for sale. Commercial properties are also available. If you see a property you’re interested in, contact a Canonsburg real estate agent to arrange a tour today!
Canonsburg, Pennsylvania 15317 has a population of 8,913. Canonsburg 15317 is more family-centric than the surrounding county with 34.59% of the households containing married families with children. The county average for households married with children is 28.42%.
The median household income in Canonsburg, Pennsylvania 15317 is $52,268. The median household income for the surrounding county is $59,309 compared to the national median of $57,652. The median age of people living in Canonsburg 15317 is 39.9 years.
Canonsburg Weather
The average high temperature in July is 83 degrees, with an average low temperature in January of 19.8 degrees. The average rainfall is approximately 39.3 inches per year, with 24.6 inches of snow per year.
