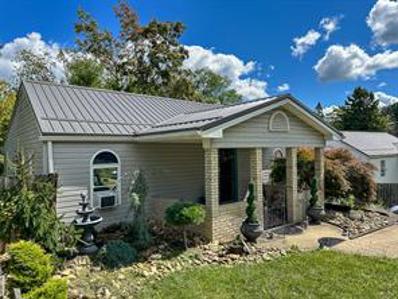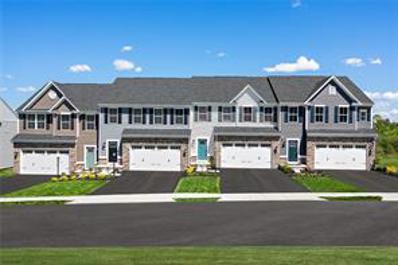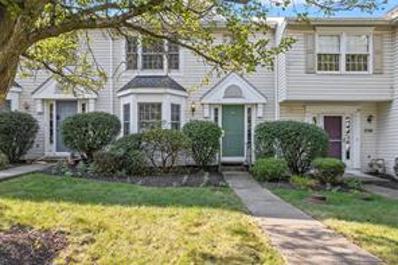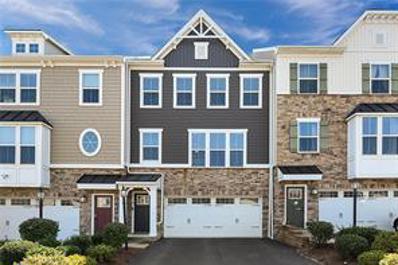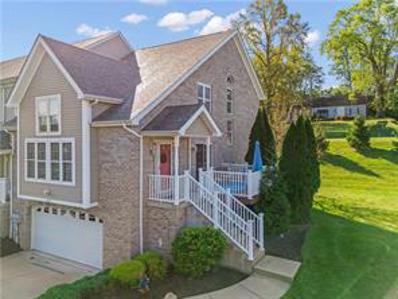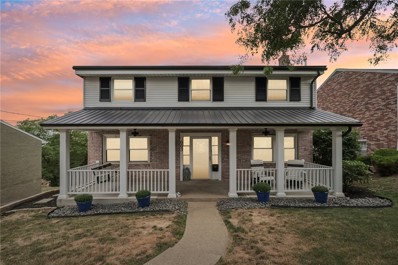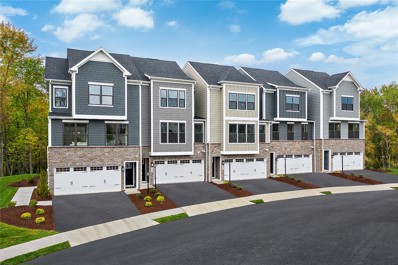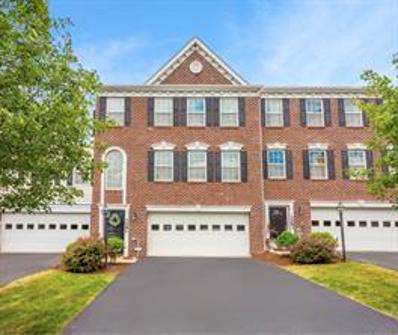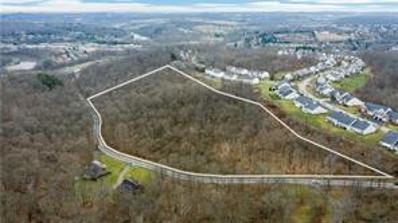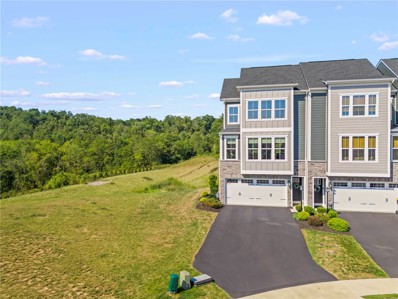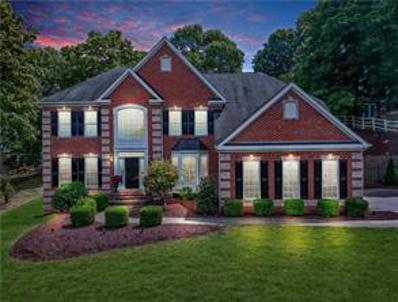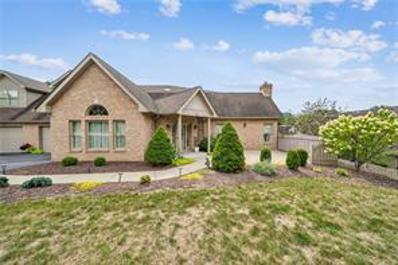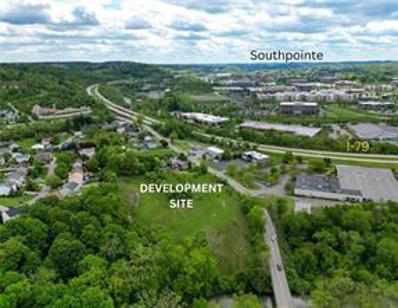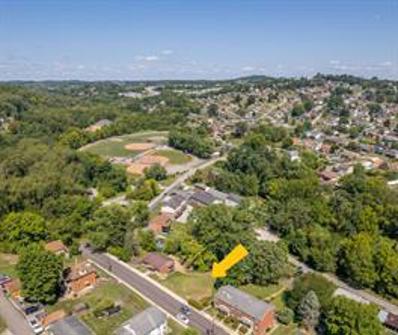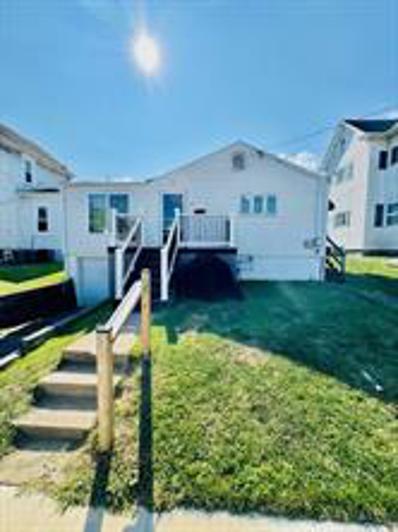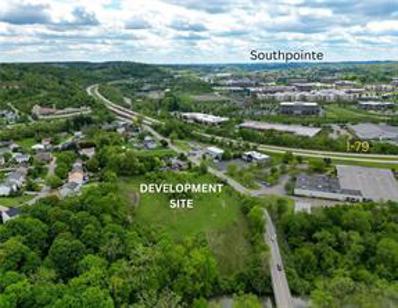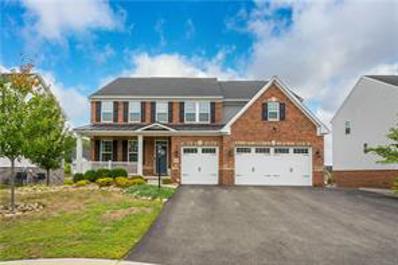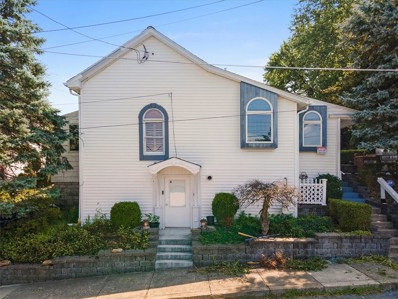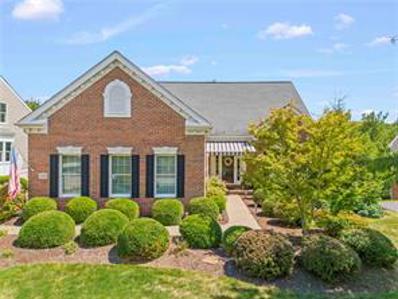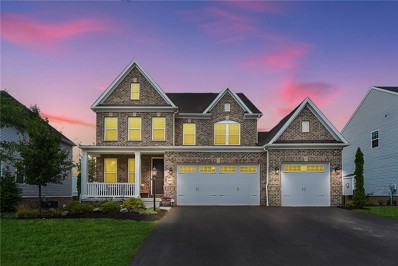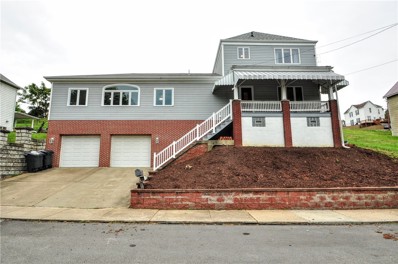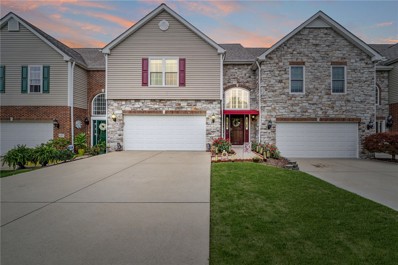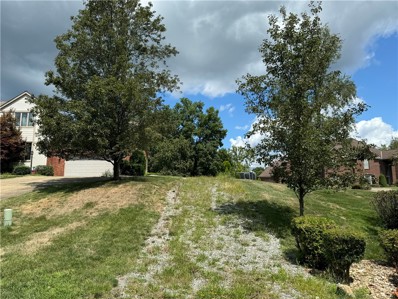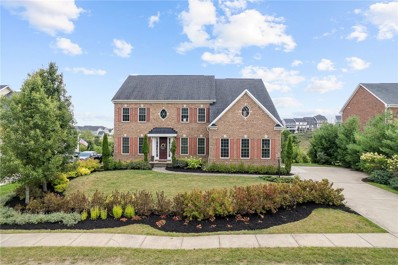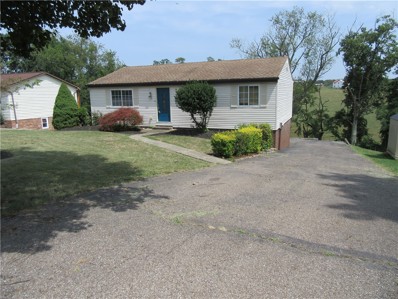Canonsburg PA Homes for Rent
$169,900
164 Valley Rd Canonsburg, PA 15317
- Type:
- Single Family
- Sq.Ft.:
- n/a
- Status:
- Active
- Beds:
- 3
- Lot size:
- 0.56 Acres
- Year built:
- 1948
- Baths:
- 1.00
- MLS#:
- 1670935
ADDITIONAL INFORMATION
Put your finishing touches on this gem in Canonsburg! This home situated on a quiet road has tremendous potential. Additional parcel also included.
- Type:
- Townhouse
- Sq.Ft.:
- n/a
- Status:
- Active
- Beds:
- 3
- Lot size:
- 0.09 Acres
- Year built:
- 2024
- Baths:
- 4.00
- MLS#:
- 1670814
- Subdivision:
- Greenwood Village/G3
ADDITIONAL INFORMATION
November 2024 move-in! Convenient location right off Rt 19 and I-79! Low maintenance living with lawncare included, as well as access to the brand new Pool, Clubhouse and Fitness Center! END unit Rosecliff with a 2-car garage, finished basement with full bathroom, luxury Roman shower upgrade in owner's bathroom with ceramic tile and tray ceiling in owner's bedroom. Luxury vinyl plank throughout the entire first floor, Gourmet kitchen with large island, tile backsplash, white cabinetry throughout, stainless steel appliances, and granite countertop. This home also includes craftsman trim package plus upgraded cabinetry! The Rosecliff floorplan model is available to tour.
- Type:
- Townhouse
- Sq.Ft.:
- n/a
- Status:
- Active
- Beds:
- 3
- Lot size:
- 0.05 Acres
- Year built:
- 1995
- Baths:
- 2.00
- MLS#:
- 1670726
- Subdivision:
- Meadowbrook
ADDITIONAL INFORMATION
Welcome to 228 Fieldbrook! Located in the Meadowbrook community in North Strabane! Convenient to I79, Route 19, Outlet shops, many restaurants and just minutes from the Meadowlands Racetrack and Casino. Community amenities include clubhouse, pool, playgrounds, and more! With a little TLC you can make this low maintenance home your own. A few updates include newer AC, Hot water tank and carpet on stairs and second floor.
Open House:
Saturday, 9/21 1:00-3:00PM
- Type:
- Townhouse
- Sq.Ft.:
- n/a
- Status:
- Active
- Beds:
- 3
- Lot size:
- 0.07 Acres
- Year built:
- 2018
- Baths:
- 3.00
- MLS#:
- 1670627
- Subdivision:
- Overlook At Southpointe
ADDITIONAL INFORMATION
Get ready to fall in love! 1426 Deer Creek Crossing looks like a Model Home and is ready for you to move right in and start hosting backyard cookouts! Hardwood stairs lead from the entrance to the main level with new wide plank luxury vinyl floors (installed April â24) that extend into the Kitchen and Dining Room. This home feels super spacious with 9-foot-tall ceilings on the main level. You will love cooking and entertaining in the bright kitchen with 42â cabinets, granite counters and Stainless-Steel Appliances. The Dining Room glass door opens to a new patio (installed July â23) thatâs perfect for summer cookouts or drinks around the fire. Upstairs you'll find 3 bedrooms including the master suite with walk in closet and private bathroom with oversized vanity and tile shower. A 2nd floor laundry closet is conveniently near the hall bath. All of the carpet was replaced in September 2024 and is ready for the new owner to enjoy. HOA covers grass cutting, mulching, trimming, shrubbery.
- Type:
- Townhouse
- Sq.Ft.:
- n/a
- Status:
- Active
- Beds:
- 3
- Year built:
- 2003
- Baths:
- 3.00
- MLS#:
- 1670343
- Subdivision:
- Waterford Villas
ADDITIONAL INFORMATION
Welcome to Waterford Villas with maintenance free living!! Newer: Roof, furnace/AC, refrigerator, drawer dishwasher, glass top stove, garage door opener, and washing machine. Master bedroom on the main level with a walk-in closet and Master bath including shower, jet spray tub and vanity. Built-in shelving in all bedroom closets. Stainless appliances, sliding glass door from kitchen to the deck. Upper level features a Loft, 2 bedrooms with lots of closet space. Laundry off of the game room/theatre room, with more storage space. Pool and Club House. Great community...small plan...less than 60 homes. Convenient location...minutes to Rt. 19, I-79, Southpointe and Donaldson's Crossroads. Come take a look today!
$389,900
663 Woodland Rd Canonsburg, PA 15317
- Type:
- Single Family
- Sq.Ft.:
- n/a
- Status:
- Active
- Beds:
- 4
- Lot size:
- 0.25 Acres
- Year built:
- 1965
- Baths:
- 3.00
- MLS#:
- 1670024
ADDITIONAL INFORMATION
If a gracious front porch that welcomes you to a spacious nicely updated home with room for everyone, everything and entertaining is what you've been dreaming of...well, you've clicked on the right property! This 4 BR beauty, conveniently located to 79 & Canonsburg Borough Park& Pool boasts many coveted amenities. The bright EIK kitchen offers counters a plenty and spills to your own chic roof top patio! The custom crafted coffered ceilings in the LR set this room apart from any.... coupled with the formal dining room, there's space a plenty for all of your lifestyle dreams. UPSTAIRS the hall bath is luxe. The lower level offers a bonus entertaining space, laundry and ample storage. The newer roof is both high style and fantastic quality. All of the details are fresh and ready for you to make it yours.....
$409,990
107 Sage Drive Canonsburg, PA 15317
- Type:
- Townhouse
- Sq.Ft.:
- n/a
- Status:
- Active
- Beds:
- 3
- Lot size:
- 0.27 Acres
- Year built:
- 2024
- Baths:
- 3.00
- MLS#:
- 1670310
- Subdivision:
- Scenic Valley
ADDITIONAL INFORMATION
Entering the home at the bright and airy lower level with a spacious foyer, coat closet and finished rec room; perfect for a study, home gym or a place to relax and watch the big game with friends. The main level features 9' ceilings, a large kitchen with expansive island, white cabinetry, granite countertops and tile backsplash. Slide open your oversized rear patio door and walk right out to your covered outdoor space to enjoy the view. Upstairs the 9' ceilings continue to three spacious bedrooms with ample closet space and a hall bath, plus a generous ownerâs bedroom that features an included tray ceiling and an ample walk-in closet. An attached ownerâs bath features an oversized dual vanity and seated shower. Youâll also love your convenient 2nd floor laundry with room for side-by-side washer and dryer. Ready for a Feb 2025 move-in!
- Type:
- Condo
- Sq.Ft.:
- n/a
- Status:
- Active
- Beds:
- 3
- Year built:
- 2014
- Baths:
- 3.00
- MLS#:
- 1670265
- Subdivision:
- Weavertown Village
ADDITIONAL INFORMATION
Get ready to swoon over this stunning townhome with stylish decor, chic neutral paint and fresh flooring. The kitchen is a chef's dream with its elegant dark wood cabinets, granite countertops, top-of-the-line stainless steel appliances, and a 5-burner gas stove with double ovens. Don't miss the fancy butler's pantry with glass-front cabinets, wine fridge, and extra pantry space. The dining room is fit for a feast with crown molding, a dazzling chandelier, and easy access to the backyard for furry friends or fun activities. Upstairs, the owner's suite is a grand retreat with a walk-in closet, crown molding, and a lavish ensuite bath boasting a double sink vanity, tiled shower, and a luxurious soaking tub. Two more bedrooms and a shared hall bathroom complete the upper level. Downstairs, discover a versatile flex room, laundry area, ample storage, and a roomy two-car garage. And as if that wasn't enough, residents of Weavertown Village get to enjoy a community pool and clubhouse too!
$479,900
0 McDowell Lane Canonsburg, PA 15317
- Type:
- Single Family
- Sq.Ft.:
- n/a
- Status:
- Active
- Beds:
- n/a
- Lot size:
- 12.68 Acres
- Baths:
- MLS#:
- 1670117
ADDITIONAL INFORMATION
Developers imagine an Enclave of Brownstones nestled in this beautiful location! Multi-Family Development Opportunity in North Strabane, a thriving area in Washington County. Current zoning map is R-3 High-Density Residential District (Multi-Family). McDowell Lane is booming w/development due to its desirable & convenient location between Rt19 in Peters Township & McClelland Rd in North Strabane. Close to I79 Canonsburg Exit & is approx 20 miles south of Downtown Pittsburgh & within 30 minutes of the Pittsburgh Airport. The property is beautifully wooded w/mature hardwd trees & gentle terrain. McDowell Lane can be single-family or with conditional use approval, Multi-Family Residential. Convenient to Shopping at Donaldson's Crossroads, Tanger Outlets, Trinity Pointe & South Hills Village. Quick access to points North & South on I79. Close to Southpointe, Schools, Parks & more! The property has public water, gas, sewer, & electricity all available.
$475,000
600 Spruce Lane Canonsburg, PA 15317
Open House:
Saturday, 9/28 12:00-2:00PM
- Type:
- Townhouse
- Sq.Ft.:
- n/a
- Status:
- Active
- Beds:
- 3
- Lot size:
- 0.1 Acres
- Year built:
- 2022
- Baths:
- 4.00
- MLS#:
- 1669849
ADDITIONAL INFORMATION
LIKE NEW! This 2 year old End Unit "Seranade" offers a spacious floor plan on a premium private lot. The walk out lower level currently an office w nearby powder room~ can easily be transformed into a TV room, gym, or bedroom. Neutral decor and beautiful pecan tone flooring feels both modern and warm. The gourmet kitchen showcases crisp white kitchen cabinets, SS appliances, and quartz counters ~ creating a timeless and classic look & conveniently accesses the private outdoor living space finished w/craftsman details of a stacked stone wall & gas fireplace~ the perfect setting to wind down after a long day. Natural light floods the main living space while expansive windows offer stunning views of the woods & nearby lake. Relax in the spacious owner's suite w/a luxurious ceramic ensuite bath. Two secondary bedrooms, another full bath, & laundry facilities complete the upper level. Laurel Landings residents enjoy a community clubhouse, Fitness Center, Fire pit, and Bocce Court.
- Type:
- Single Family
- Sq.Ft.:
- n/a
- Status:
- Active
- Beds:
- 4
- Lot size:
- 0.51 Acres
- Year built:
- 2007
- Baths:
- 5.00
- MLS#:
- 1669586
- Subdivision:
- Timbercrest
ADDITIONAL INFORMATION
Welcome to this stunning 4 bedroom, 4.5 bath, 2-story brick residence w/ quoined corners, keystone accents, & lush landscaping. With an open floor plan & abundant natural light, this home provides generous living spaces. Grand 2-story entry w/ split staircase & gleaming hardwood floors is flanked by the formal living & dining rooms w/ wainscoting, columned entries, & tray ceiling in dining. Gourmet kitchen features ss appliances, granite counters, tile backsplash, abundant cabinetry, center island, & breakfast bar seating. Adjacent 22x17 morning room w/ wall of windows leads to the private rear deck & yard. 2-story family room w/ stacked stone fireplace is flooded w/ light. Opulent master suite w/ tray ceiling, sitting room, & luxurious bath. 3 additional bedrooms, one w/ a private bath & the other 2 share a jack-n-jill. Fabulous LL includes game room w/ wet bar, theater, exercise, full bath + plentiful storage. A+ location - easy access to shopping, dining, parks, Route 19 & I-79.
- Type:
- Condo
- Sq.Ft.:
- n/a
- Status:
- Active
- Beds:
- 3
- Year built:
- 2015
- Baths:
- 3.00
- MLS#:
- 1669331
- Subdivision:
- Evergreen Village
ADDITIONAL INFORMATION
Enjoy maintenance-free living in this beautiful, custom-built patio home in Evergreen Village. 3 bedrooms, including 1st floor master, and 2 and a half baths. Wonderful open floor plan flooded with natural light. Stunning 2-story family room with cathedral ceiling and gorgeous fireplace with handsome granite trim and mantel. High end finishes throughout: gourmet kitchen boasts granite counter tops, white custom cabinetry, tile flooring and recessed lighting. Gleaming hardwood flooring on first level, vaulted ceiling in dining room, crown moulding, neutral paint. Luxury master bath with double sinks and oversized, enclosed shower. Prime Peters Township location 5 minutes from Route 19 shopping and restaurants, close to I-79, 20 minutes to airport.
$1,100,000
0 Morganza Road Canonsburg, PA 15317
- Type:
- Other
- Sq.Ft.:
- n/a
- Status:
- Active
- Beds:
- n/a
- Lot size:
- 4.69 Acres
- Baths:
- MLS#:
- 1669029
ADDITIONAL INFORMATION
4.69 ACRES OF LAND FULLY DEVELOPED FOR CONDITIONAL USE FOR 49 MULTI-FAMILY UNITS. ALL UTILITIES AND STORMWATER MANAGEMENT COME WITH THE CONDITIONAL USE APPROVALS.
- Type:
- Single Family
- Sq.Ft.:
- n/a
- Status:
- Active
- Beds:
- n/a
- Lot size:
- 0.24 Acres
- Baths:
- MLS#:
- 1668754
ADDITIONAL INFORMATION
This beautiful lot, situated in the Canon-McMillan School District, offers a prime location with convenient access to schools, restaurants, shopping, and Falconi Field. With frontage on both Craighead Street and Walters Aly, this property presents an excellent opportunity for potential homeowners or investors alike.
- Type:
- Single Family
- Sq.Ft.:
- n/a
- Status:
- Active
- Beds:
- 2
- Lot size:
- 0.11 Acres
- Year built:
- 1945
- Baths:
- 2.00
- MLS#:
- 1668851
ADDITIONAL INFORMATION
This Home was gutted in 2000. All new electrical, plumbing, drywall and insulation at the time it was gutted. Interior French drains and sump pump. There is a 6x9 walk in closet in the master. Matthews Wall anchor system. Roof 2008, level rear yard.
$1,100,000
0 Morganza Road Canonsburg, PA 15317
- Type:
- Farm
- Sq.Ft.:
- n/a
- Status:
- Active
- Beds:
- n/a
- Lot size:
- 4.69 Acres
- Baths:
- MLS#:
- 1668806
ADDITIONAL INFORMATION
4.69 ACRES OF LAND FULLY DEVELOPED FOR CONDITIONAL USE FOR 49 MULTI-FAMILY UNITS. ALL UTILITIES AND STORMWATER MANAGEMENT COME WITH THE CONDITIONAL USE APPROVALS.
- Type:
- Single Family
- Sq.Ft.:
- n/a
- Status:
- Active
- Beds:
- 5
- Lot size:
- 0.24 Acres
- Year built:
- 2020
- Baths:
- 4.00
- MLS#:
- 1668476
ADDITIONAL INFORMATION
Welcome to your dream home! Just 4 yrs old, this stunning 5 BR, 4-Bath home offers a spacious and open floor plan. You will love the kitchen w/gas cooktop, double wall ovens and ample counter space. It is open to the family room which has a wall of windows & a stone fireplace. The maintenance free deck is easily accessible from the kitchen. The flexible layout features a convenient 5th BR on the main floor, ideal for guests, home office or playroom. Upstairs the Owners suite boasts a tray ceiling, 2 walk in closets. Two addt'l bedrooms are connected by a Jac-N-Jill bath & the 4th Bedroom w/a private bath. There's also a versatile bonus room w/endless possibilitiesâteen suite, gameroom, or whatever suits you. The finished lower level extends your living space w/a walk-out to a covered patio w/hot tub. The yard includes a firepit and expansive patio space. THREE CAR attached garage with an extra wide driveway for guests. Enjoy all Southpointe conveniences, nearby shopping and I-79
Open House:
Saturday, 9/21 2:00-4:00PM
- Type:
- Single Family
- Sq.Ft.:
- n/a
- Status:
- Active
- Beds:
- 2
- Lot size:
- 0.1 Acres
- Year built:
- 1929
- Baths:
- 2.00
- MLS#:
- 1668542
ADDITIONAL INFORMATION
Welcome home to 27 Chestnut Street. Only minutes from West Pike Street. Brand new landscaping and exterior paint for outdoor entertainment. Foyer equipped with ample storage space and hand crafted built-ins. Newly oiled hardwood floors throughout. Brand new dishwasher and refrigerator along with "Decor" induction cooktop and two "Decor" true convection ovens in this state of the art kitchen. Central vac system with a brand new washer in basement. Two generously sized bedrooms with more storage solutions and closet space. Two car detached garage with an entertainment area and outdoor kitchen area. Dimmer lights and fireplace in the living room to set the right mood. With such quick access to Canonsburg Town Park and Pool, all this home is missing is you!
- Type:
- Single Family
- Sq.Ft.:
- n/a
- Status:
- Active
- Beds:
- 3
- Lot size:
- 0.1 Acres
- Year built:
- 2005
- Baths:
- 4.00
- MLS#:
- 1668419
- Subdivision:
- Hidden Brook
ADDITIONAL INFORMATION
Impeccably maintained, low maintenance, 1st floor living in desirable Peters Township! Stunning open foyer w/ hardwood floors. Formal dining room. Open concept living room & kitchen. Chef's delight kitchen features top of the line stainless appliances, double ovens, granite countertops & overlooks the breathtaking living room w/gas fireplace. Step onto the covered spacious deck from the cozy breakfast nook. 1st floor Owners Suite has a huge walk in closet & updated bathroom w/ jacuzzi tub. 1st floor laundry. Easy access from attached 2 car garage to kitchen. Crown moldings throughout 1st & 2nd floors. 2nd level features 2 generously sized bedrooms & flex space room overlooking 1st floor! High quality finished basement w/ wet bar, office, huge family room & half bath is a must see! Bonus storage room. Walk out access to covered patio. Secluded yard w/ plenty of trees for privacy. Concrete driveway. Insulated garage walls & ceiling. Spacious attic. Move in ready!
Open House:
Saturday, 9/21 11:00-1:00PM
- Type:
- Single Family
- Sq.Ft.:
- n/a
- Status:
- Active
- Beds:
- 4
- Lot size:
- 0.22 Acres
- Year built:
- 2019
- Baths:
- 5.00
- MLS#:
- 1668464
ADDITIONAL INFORMATION
Welcome Home to 4004 Overview Drive! This 5 years young Heartland Homes Baldwin is only 1 of 2 of this model in the entire neighborhood! This beautiful home offers timeless attention to detail which is evident at every turn! Step inside and you will find a large open floor plan, full of natural light, an upgraded chef's kitchen with an oversized island, upgraded cabinetry, quartz counters, coffee bar and a large maintenance free composite deck right off of the kitchen leading down to a flat yard backed by mature trees! Downstairs you will find a huge finished game room complete with rough in's for a future wet bar and an additional full bathroom. Upstairs offers 4 large bedrooms all with ample closet space, and each with an attached bath- bedrooms 2 and 3 are connected by a jack and jill, bedroom 4 offers an ensuite, and the spacious master bedroom boasts a luxury ensuite with soaking tub, shower and wc. Tons of shopping and dining options nearby and easy access to route 79!
$324,900
137 Vine St Canonsburg, PA 15317
Open House:
Sunday, 9/22 11:00-1:00PM
- Type:
- Single Family
- Sq.Ft.:
- n/a
- Status:
- Active
- Beds:
- 3
- Lot size:
- 0.13 Acres
- Year built:
- 1905
- Baths:
- 2.00
- MLS#:
- 1668236
ADDITIONAL INFORMATION
Welcome Home! As you step across the threshold, prepare to be pleasantly surprised. This unique gem boasts more space than meets the eye. Three serene bedrooms, two full bathrooms and a sprawling family room complete with a crackling fireplaceâthe heart of cozy evenings. But wait, there's more! The fantastic eat-in kitchen and just off the entryway, discover a den adorned with rustic barn doorsâa versatile space that could be your home office or a creative nook. The outdoor patio is perfect for hosting your family gatherings and you have plenty of parking with an oversized two car integral garage and large driveway. Home warranty included!
$375,000
129 Chesnic Dr Canonsburg, PA 15317
- Type:
- Townhouse
- Sq.Ft.:
- n/a
- Status:
- Active
- Beds:
- 3
- Lot size:
- 0.09 Acres
- Year built:
- 2004
- Baths:
- 4.00
- MLS#:
- 1668017
ADDITIONAL INFORMATION
Gorgeous move in ready townhome ideally located minutes from Route 79! Welcoming curb appeal with the level entry and extra wide driveway & convenient 2 car attached garage. Light filled grand entrance has beautiful custom planation shutters along with so many updates that include: New windows, new Luxury vinyl floors, new carpeting, professionally painted interior as well as updated bathrooms. Adore the kitchen with its fresh white cabinetry. SS appliances and granite counters. Enjoy your cozy deck w/new awning & new composite deck boards off the dining room. Primary suite is super spacious with 2 walk in closets. Two more bedrooms along with the Laundry room is conveniently located on the second level too! Even more living space with the finished walk out lower level, with a half bath and a HUGE extra storage room. This home is so well designed on a quiet street and has it all! A must See! HOA covers mowing and snow removal.
- Type:
- Single Family
- Sq.Ft.:
- n/a
- Status:
- Active
- Beds:
- n/a
- Lot size:
- 1.83 Acres
- Baths:
- MLS#:
- 1668129
ADDITIONAL INFORMATION
One of the last remaining estate lots in Peters Twp. Location Location Location - Nestled in the Colony Manor plan of lots and abuts the Montour Trail. The Heart of Peters is just around the bend - Shopping, restaurants, community facilities including municipal building, schools, library, tennis, park, rec center all within a stones throw. Even minutes to South Hills Village and public transportation make this the go to homesite. with the 1.83 acres. 15 ft driveway access off of Bunker Hill provides a wooded private homesite - yet the convenience of a wonderful neighborhood. Survey.
$1,050,000
217 Evandale Rd Canonsburg, PA 15317
- Type:
- Single Family
- Sq.Ft.:
- n/a
- Status:
- Active
- Beds:
- 5
- Lot size:
- 0.91 Acres
- Year built:
- 2015
- Baths:
- 5.00
- MLS#:
- 1667768
- Subdivision:
- Ironwood
ADDITIONAL INFORMATION
Welcome Home to your stunning SHOWCASE PROPERTY in the CANON MCMILLAN School District! This thoughtfully designed residence offers a blend of ELEGANCE and functionality. Step into an open-concept layout thatâs perfect for MODERN living. The family room features a floor-to-ceiling GAS FIREPLACE. The kitchen boasts modern amenities with GRANITE countertops and STAINLESS STEEL appliances. Enjoy your morning coffee in the charming BREAKFAST NOOK. Each bedroom is designed with a bathroom. The 2nd and 3rd bedrooms share a JACK N JILL bathroom, while the MASTER en SUITE is a private retreat with its own BALCONY for relaxation. The lower level is a versatile space. It includes a full modern kitchen, bathroom, and a fifth bedroom, making it ideal for guests or relaxation. Step outside to a beautifully landscaped backyard, adorned with flowers and trees. Wander down the hill to discover the WILDFLOWER GARDENS, complete with a charming PERGOLA and grass WALKWAYS.
- Type:
- Single Family
- Sq.Ft.:
- n/a
- Status:
- Active
- Beds:
- 3
- Year built:
- 1981
- Baths:
- 2.00
- MLS#:
- 1667615
ADDITIONAL INFORMATION
Newly remodeled 3 bedroom 2 bath ranch with walkout basement and a two car garage. Open floor plan: living room, dining room, and kitchen. Brand new kitchen cabinets with Island: ceramic tile floor and granite countertops. All new first floor ceramic tile bath. Refinished hardwoods throughout first floor. Walkout basement includes new floor in game room, and all new ceramic tile Bathroom/laundry Room, with large walk-in shower. New deck out back off the dining room with a gorgeous view of the rolling acres of the neighbors farm behind the back yard.

The data relating to real estate for sale on this web site comes in part from the IDX Program of the West Penn MLS. IDX information is provided exclusively for consumers' personal, non-commercial use and may not be used for any purpose other than to identify prospective properties consumers may be interested in purchasing. Copyright 2024 West Penn Multi-List™. All rights reserved.
Canonsburg Real Estate
The median home value in Canonsburg, PA is $131,200. This is lower than the county median home value of $145,500. The national median home value is $219,700. The average price of homes sold in Canonsburg, PA is $131,200. Approximately 50.18% of Canonsburg homes are owned, compared to 40.32% rented, while 9.5% are vacant. Canonsburg real estate listings include condos, townhomes, and single family homes for sale. Commercial properties are also available. If you see a property you’re interested in, contact a Canonsburg real estate agent to arrange a tour today!
Canonsburg, Pennsylvania 15317 has a population of 8,913. Canonsburg 15317 is more family-centric than the surrounding county with 34.59% of the households containing married families with children. The county average for households married with children is 28.42%.
The median household income in Canonsburg, Pennsylvania 15317 is $52,268. The median household income for the surrounding county is $59,309 compared to the national median of $57,652. The median age of people living in Canonsburg 15317 is 39.9 years.
Canonsburg Weather
The average high temperature in July is 83 degrees, with an average low temperature in January of 19.8 degrees. The average rainfall is approximately 39.3 inches per year, with 24.6 inches of snow per year.
