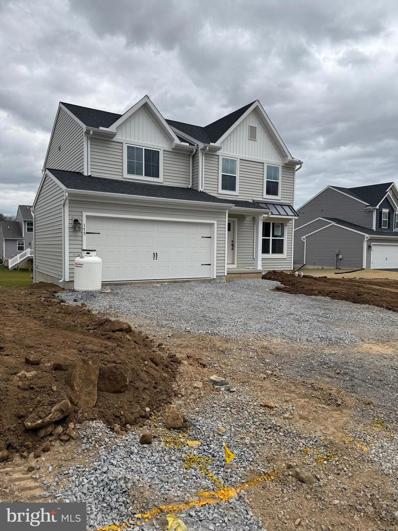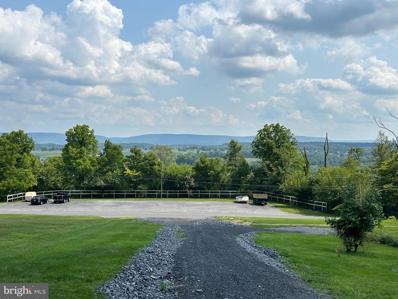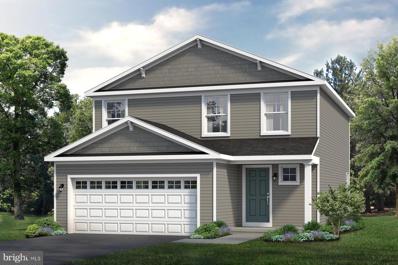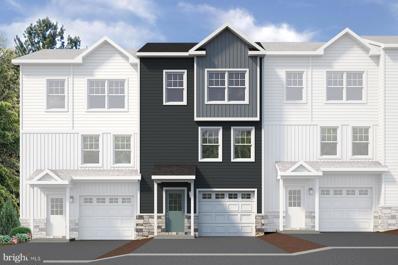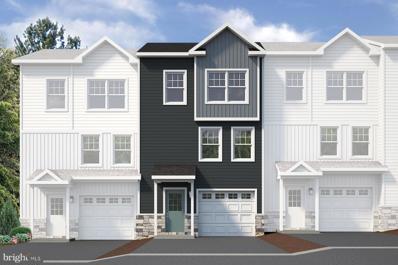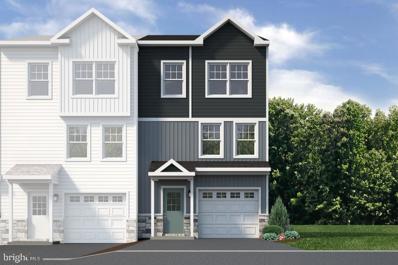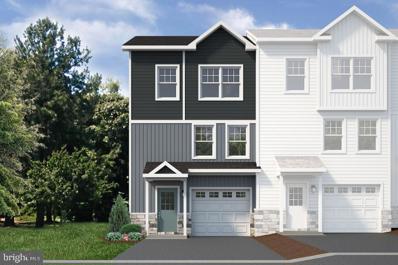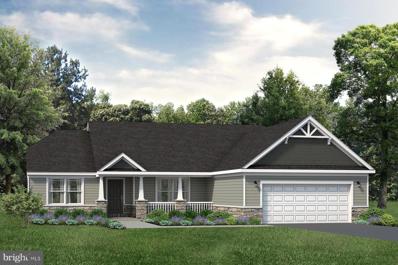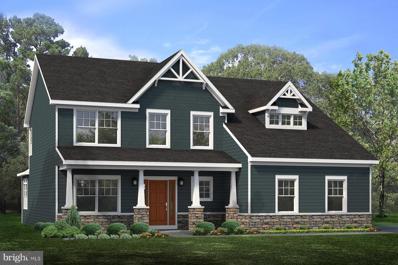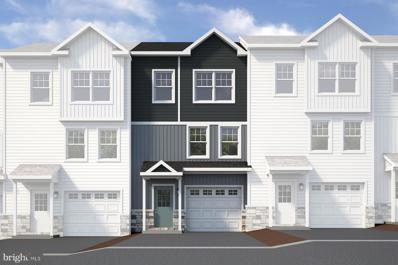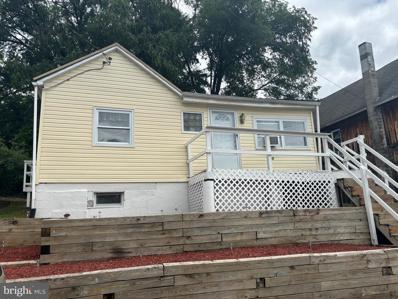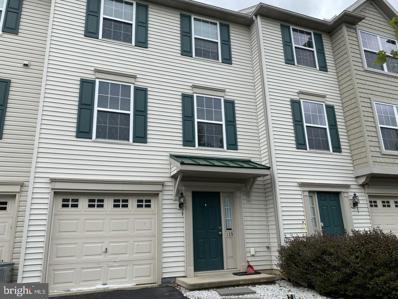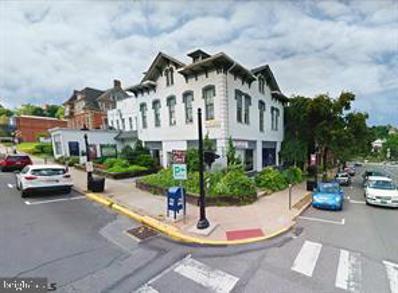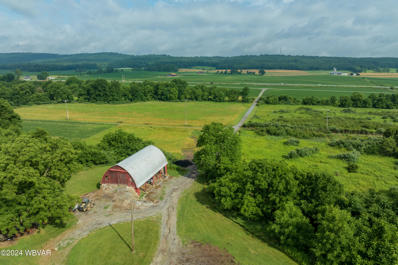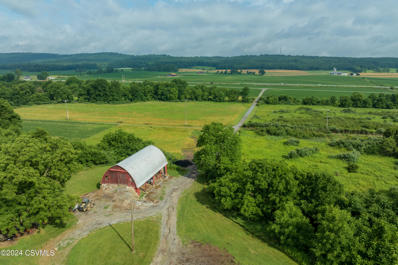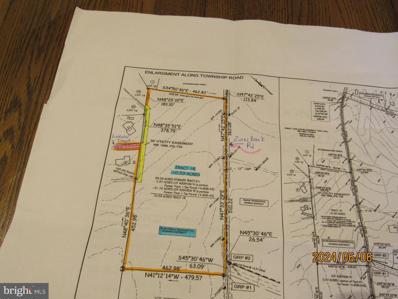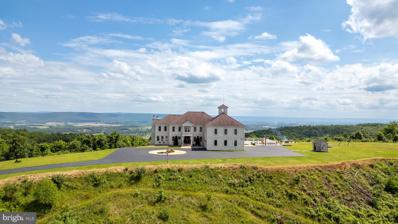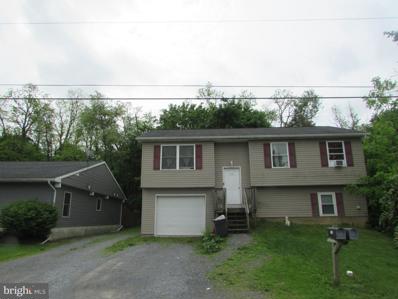Bellefonte PA Homes for Rent
- Type:
- Single Family
- Sq.Ft.:
- 1,965
- Status:
- Active
- Beds:
- 4
- Lot size:
- 0.43 Acres
- Year built:
- 2024
- Baths:
- 3.00
- MLS#:
- PACE2511228
- Subdivision:
- Logan Greene
ADDITIONAL INFORMATION
ð¡ Welcome to Your Brand New Dream Home! ð¡ Welcome to The Revere - Where Comfort Meets Style! Experience modern living at its finest with this home designed to elevate your lifestyle. The open floor plan seamlessly integrates the kitchen, breakfast area, and family room, perfect for gatherings. On the first floor, find convenience with a mudroom, half bath, and versatile flex room. Upstairs, the expansive owner's suite offers a private bathroom and walk-in closet for a serene escape. Three more bedrooms, a full bathroom, and a laundry area provide ample space. Customize the unfinished basement to your liking. Rest assured with a 10-year warranty included. Don't miss this opportunity! Looking for even more space? Don't miss out on the opportunity to make this brand new home yoursâschedule a showing today. The photos used in this MLS listing are representative of the subject property and may include upgrades and features that are not present in this home. Please verify all details and specifications with the listing agent to ensure they meet your requirements. The new assessment for this sub-division has yet to be completed; taxes shown in MLS are zero. A new assessment of the improved lot and dwelling will determine the taxes due.
- Type:
- Land
- Sq.Ft.:
- n/a
- Status:
- Active
- Beds:
- n/a
- Lot size:
- 35.73 Acres
- Baths:
- MLS#:
- PACE2511318
ADDITIONAL INFORMATION
35 acre tract of land consisting of woodland & some open land. Road frontage along Valley View Rd. Access to public sewer. Located close to State College & Bellefonte! Has potential to build your dream home or cabin!
- Type:
- Single Family
- Sq.Ft.:
- 1,933
- Status:
- Active
- Beds:
- 3
- Lot size:
- 0.36 Acres
- Year built:
- 2024
- Baths:
- 3.00
- MLS#:
- PACE2511238
- Subdivision:
- Deerhaven
ADDITIONAL INFORMATION
New construction home for sale in Deerhaven!
- Type:
- Single Family
- Sq.Ft.:
- 1,782
- Status:
- Active
- Beds:
- 3
- Lot size:
- 0.68 Acres
- Year built:
- 2024
- Baths:
- 2.00
- MLS#:
- PACE2510652
- Subdivision:
- Stonehenge
ADDITIONAL INFORMATION
ðMove in Ready! Photos are of the actual home.ð¸ Introducing the Abbey floorplanâa haven of comfort and style! This one-story gem boasts over 1600 sq ft of space designed for modern living. Enjoy seamless flow between the kitchen, family room, and three bedrooms, all complemented by two bathrooms. The owner's suite is a retreat with a walk-in closet and adjacent laundry room for added convenience. Additionally, envision the potential of a finished basement tailored to your desires. Rest assured with a 10-YEAR WARRANTY included, ensuring the security of your investment. Make homeownership a realityâcall today! The new assessment for this sub-division has yet to be completed; taxes shown in MLS are zero. A new assessment of the improved lot and dwelling will determine the taxes due.
- Type:
- Single Family
- Sq.Ft.:
- 1,435
- Status:
- Active
- Beds:
- 3
- Year built:
- 2024
- Baths:
- 3.00
- MLS#:
- PACE2511154
- Subdivision:
- Steeplechase
ADDITIONAL INFORMATION
New construction townhome for sale in Steeplechase! Luxurious included features throughout.
- Type:
- Single Family
- Sq.Ft.:
- 1,435
- Status:
- Active
- Beds:
- 3
- Year built:
- 2024
- Baths:
- 3.00
- MLS#:
- PACE2511152
- Subdivision:
- Steeplechase
ADDITIONAL INFORMATION
New construction townhome for sale in Steeplechase! Luxurious included features throughout.
- Type:
- Townhouse
- Sq.Ft.:
- 1,428
- Status:
- Active
- Beds:
- 3
- Year built:
- 2024
- Baths:
- 3.00
- MLS#:
- PACE2511150
- Subdivision:
- Steeplechase
ADDITIONAL INFORMATION
New construction townhome for sale in Steeplechase! Luxurious included features throughout.
- Type:
- Townhouse
- Sq.Ft.:
- 1,459
- Status:
- Active
- Beds:
- 3
- Year built:
- 2024
- Baths:
- 3.00
- MLS#:
- PACE2511148
- Subdivision:
- Steeplechase
ADDITIONAL INFORMATION
New construction townhome for sale in Steeplechase! Luxurious included features throughout.
- Type:
- Single Family
- Sq.Ft.:
- 1,716
- Status:
- Active
- Beds:
- 3
- Lot size:
- 0.35 Acres
- Year built:
- 2024
- Baths:
- 2.00
- MLS#:
- PACE2511138
- Subdivision:
- Deerhaven
ADDITIONAL INFORMATION
New construction ranch home for sale in Deerhaven!
$774,900
2431 Barns Lane Bellefonte, PA 16823
- Type:
- Single Family
- Sq.Ft.:
- 2,767
- Status:
- Active
- Beds:
- 4
- Lot size:
- 1.58 Acres
- Year built:
- 2024
- Baths:
- 3.00
- MLS#:
- PACE2511136
- Subdivision:
- None Available
ADDITIONAL INFORMATION
New construction home for sale along Barns Lane!
- Type:
- Single Family
- Sq.Ft.:
- 1,428
- Status:
- Active
- Beds:
- 3
- Year built:
- 2024
- Baths:
- 3.00
- MLS#:
- PACE2511128
- Subdivision:
- Steeplechase
ADDITIONAL INFORMATION
New construction townhome for sale in Steeplechase! Luxurious included features throughout.
- Type:
- Single Family
- Sq.Ft.:
- 2,478
- Status:
- Active
- Beds:
- 4
- Lot size:
- 0.35 Acres
- Year built:
- 2024
- Baths:
- 3.00
- MLS#:
- PACE2511124
- Subdivision:
- Deerhaven
ADDITIONAL INFORMATION
New construction home for sale in Deerhaven!
- Type:
- Single Family
- Sq.Ft.:
- 918
- Status:
- Active
- Beds:
- 2
- Lot size:
- 0.21 Acres
- Year built:
- 1943
- Baths:
- 1.00
- MLS#:
- PACE2511062
- Subdivision:
- None Available
ADDITIONAL INFORMATION
Cute as A Button Bellefonte Ranch! Features include a large eat in kitchen, bright and spacious living room, 2 freshly painted nice-sized bedrooms and 1 modern full bathroom. Partially finished lower level with rec-room and the laundry is located downstairs as well. Outside area with firepit and picnic table that makes entertaining fun and relaxing! Lovely, tiered flower beds give character to the front yard. This home is being offered âas-isâ. Add your special touches and make this home YOURS!
$290,000
133 Dorchester Bellefonte, PA 16823
- Type:
- Single Family
- Sq.Ft.:
- 1,388
- Status:
- Active
- Beds:
- 2
- Year built:
- 2007
- Baths:
- 2.00
- MLS#:
- PACE2510962
- Subdivision:
- Amberleigh
ADDITIONAL INFORMATION
Clean and sleek with lots of space to enjoy. This investment condo has a strong rental history and is leased through 2025. The open floor plan of this unit includes updated flooring, a functional kitchen, upper level laundry and spacious bedrooms. Outdoor space is enhances this offering. This property is being offered as part of a Investment Portfolio which also includes 407 Sylvan Drive, 134 Kenley Court. Buyers can purchase the entire portfolio or individual properties.
- Type:
- General Commercial
- Sq.Ft.:
- 30,000
- Status:
- Active
- Beds:
- n/a
- Lot size:
- 0.41 Acres
- Year built:
- 1925
- Baths:
- MLS#:
- PACE2510926
ADDITIONAL INFORMATION
5 Apartments Total. Above Plaza: 2 Bed/1 Bath, 1 Bed/1 Bath, 3 Bed/1 Bath. Above the Ritz: 3 Bed/2 Bath, Efficiency. Total of 30,000 sqft of space. Conveniently located Approx. 2 blocks from Talleyrand Park and 1 Block to Centre County Court House.
$2,099,000
0 Hublersburg Road Bellefonte, PA 16823
- Type:
- Other
- Sq.Ft.:
- n/a
- Status:
- Active
- Beds:
- n/a
- Lot size:
- 110.73 Acres
- Year built:
- 1950
- Baths:
- MLS#:
- PACE2510870
- Subdivision:
- None Available
ADDITIONAL INFORMATION
Unique property in Centre county with good soils and a half mile of road frontage. Very secluded with 110+/- mostly level acres. 65 tillable acres are currently being leased by local farmers. Property has a bank barn in good shape with 3-phase electric. Beautiful Fishing Creek runs through the acreage There are also 5 small ponds and a spring that produces 2 million gallons of water per day! There is access off Route 64 on Misty Lane as well as private access off of Hublersburg Rd. The water company rents a half acre in the corner of the property for a pumping station for rent of $275/month. Land around the creek is in flood zone A but the rest is in flood zone X. See document section for soil and flood maps.
- Type:
- General Commercial
- Sq.Ft.:
- 16,969
- Status:
- Active
- Beds:
- n/a
- Lot size:
- 0.79 Acres
- Year built:
- 1900
- Baths:
- MLS#:
- PACE2510858
- Subdivision:
- None Available
ADDITIONAL INFORMATION
Mixed use (Commercial, Professional Office, Day Care & Retail) in the heart of downtown Bellefonte. Building offers 4 residential rentals, daycare, retail and professional office spaces. Some recent renovations to several of the residential apartments. Frontage on W High St, S Spring St & W Cherry Ln.
$2,099,000
0 HUBLERSBURG ROAD Bellefonte, PA 16823
- Type:
- Land
- Sq.Ft.:
- n/a
- Status:
- Active
- Beds:
- n/a
- Lot size:
- 110.73 Acres
- Baths:
- MLS#:
- WB-99525
ADDITIONAL INFORMATION
Unique property in Centre county with good soils and a half mile of road frontage. Very secluded with 110+/- mostly level acres. 65 tillable acres are currently being leased by local farmers. Property has a bank barn in good shape with 3-phase electric. Beautiful Fishing Creek runs through the acreage There are also 5 small ponds and a spring that produces 2 million gallons of water per day! There is access off Route 64 on Misty Lane as well as private access off of Hublersburg Rd. The water company rents a half acre in corner of the property for a pumping station for $275/month. Land around the creek is in flood zone A but the rest is in flood zone X. See document section for soil and flood maps.
$2,099,000
Hublersburg Road Bellefonte, PA 16823
- Type:
- Land
- Sq.Ft.:
- n/a
- Status:
- Active
- Beds:
- n/a
- Lot size:
- 110.73 Acres
- Baths:
- MLS#:
- 20-97654
- Subdivision:
- 0-none
ADDITIONAL INFORMATION
Unique property in Centre county with good soils and a half mile of road frontage. Very secluded with 110+/- mostly level acres. 65 tillable acres are currently being leased by local farmers. Property has a bank barn in good shape with 3-phase electric. Beautiful Fishing Creek runs through the acreage There are also 5 small ponds and a spring that produces 2 million gallons of water per day! There is access off Route 64 on Misty Lane as well as private access off of Hublersburg Rd. The water company rents a half acre in corner of the property for a pumping station for $275/month. Land around the creek is in flood zone A but the rest is in flood zone X. See document section for soil and flood maps.
- Type:
- Single Family
- Sq.Ft.:
- 1,536
- Status:
- Active
- Beds:
- 3
- Lot size:
- 0.1 Acres
- Year built:
- 1910
- Baths:
- 2.00
- MLS#:
- PACE2510516
- Subdivision:
- None Available
ADDITIONAL INFORMATION
Welcome to this remarkable 2-story home in the quaint town of Bellefonte. Enjoy the charm this property provides, while also being nicely updated throughout! The first floor offers a spacious landing space as well as laundry area that combines todayâs modernization with yesterdayâs charm. A full bath adjoins this area and is easily accessible to the first-floor area. The appointed kitchen will wow you in this affordable home with granite countertops, nicely finished cabinets, a tasteful backsplash, and stainless-steel appliances. Also on this floor is a dining area, living and family room to outfit as you see fit which also includes a raised fireplace area and beautifully updated floors. Upstairs are 3 bedrooms and a full bathroom that will meet your needs for space and efficiency. These rooms are light and bright and welcome you to make yours! Outside is a nice yard, a covered parking space, and additional off-street parking that will meet the needs of at least 4 vehicles. Donât miss the chance to own this property that gives all the feel of today and the comfort and charm of yesteryear.
- Type:
- Land
- Sq.Ft.:
- n/a
- Status:
- Active
- Beds:
- n/a
- Lot size:
- 10.59 Acres
- Baths:
- MLS#:
- PACE2510494
ADDITIONAL INFORMATION
10.59 acre lot location on the Zion Back Road. Property borders Stony Pointe development and S&A development (DeerHaven). Ideal property for Horse's , gentleman farmer or sub-divided into two 5 acre tracts or greater. Located in Walker Township which is the premium destination with in the Nittany Valley. Public water and sewer are available at the end of Lincoln Lane which is a right of way option to the property, see map.
- Type:
- Single Family
- Sq.Ft.:
- 7,828
- Status:
- Active
- Beds:
- 5
- Lot size:
- 35.55 Acres
- Year built:
- 2011
- Baths:
- 8.00
- MLS#:
- PACE2510386
- Subdivision:
- None Available
ADDITIONAL INFORMATION
Discover unparalleled luxury in this exquisite 2-story Spanish-style estate, custom-built in 2011 on 35.55 acres and perched atop Purdue Mountain. This magnificent 5-bedroom, 6 full bath, and 2 half bath residence offers 7,828 sq ft of impeccable living space, an inground heated swimming pool, and breathtaking 360-degree panoramic views of the county. ENTRANCE & INTERIOR: Grand entrance with an 8' extra-thick wooden door and 9' ceilings and elegant ceramic tile flooring with diamond-shaped inlays. GREAT ROOM & CONSERVATORY: Impressive great room featuring a 21' ceiling, a striking fireplace, and a wall of windows. Approximately 70 large windows allow outside views from any angle. Conservatory room with hardwood floors, glass-encased propane fireplace, and two walls of windows. GOURMET KITCHEN: Spacious 32' x 23' Glick custom kitchen with soft-close cabinetry and Cambria quartz countertops. Thermador propane range, warming drawer, wall microwave, electric oven, and pot-filler spigot. Stainless steel appliances, 11' x 6' island with two-tiered quartz countertop for bar seating, and a hot drink bar with an instant hot water dispenser. SECOND FLOOR: Open loft area with 11' ceilings, overlooking the great room. Lavish owner's suite features a 6'x 9' entrance room, 30' x 21' bedroom with French doors to an outdoor patio, and a 23' x 17' en suite bath with granite finishes, jetted tub, and two walk-in closets. Four additional bedrooms with large closets and organizers, along with three full baths. Additional 14' x 16' attic office/media area and a unique Cupula Observatory above the second-floor media room. LOWER LEVEL: Walk-out lower level with ample windows for stunning views, a full bath, and lots of space for additional bedrooms, kitchenette, work-out area, storage galore; CONSTRUCTION & EXTERIOR: Insulated Concrete Form (ICF) walls from footer to roof, featuring 6" concrete reinforced with rebar and 3" Styrofoam insulation, 50-year stone-coated steel Spanish tile roof. Side-load garage (46' x 35') accommodates 3-4 cars with heated radiant floors and an RV bay with a 14' drive-through door. Three balconies and a 45'x22' first-floor deck with stunning southerly views. There is a Geo-Thermal system for each floor of the home for efficient heating and cooling. There is also a wood/coal backup heating system in place as well as installation for generator back-up if wanted. Property has 400 amp electrical service. Three-sided 60' x 40' barn with steel trusses and roof for equipment and storage. Expansive yard suitable for ultra-light STOL field and helicopter pad. Enjoy the big sky views from the heated inground 40' x 20' pool! This luxurious residence combines elegant design, state-of-the-art amenities, and unrivaled craftsmanship, offering an exceptional living experience. Indulge in the serene beauty and sophistication of this remarkable home on Purdue Mountain. See SPECIAL FEATURE sheet for more details that complete this construction, location, and luxury in Centre County!
- Type:
- Single Family
- Sq.Ft.:
- n/a
- Status:
- Active
- Beds:
- n/a
- Lot size:
- 0.14 Acres
- Year built:
- 2010
- Baths:
- MLS#:
- PACE2510406
ADDITIONAL INFORMATION
Calling serious investors! This attractive duplex is now AVAILABLE. Located in the heart of Pleasant Gap, this property (both units) are currently rented until May 2025. In unit 218 (upstairs) you will find a pleasing layout with an open kitchen and living room. Down the hall are three bedrooms, and a centrally located bathroom. There is a laundry room, conveniently located off the garage. With TWO separate driveways, this property has more than adequate parking! Unit 218 is rented for $1,175.00 per month. In unit 216 enter to find the galley kitchen, its own laundry room, dining room, cozy living room (which has a sliding door out to the back yard), and one bedroom. Unit 216 is rented for $775.00 per month. Located 7.5 miles from Penn State, 10 miles from the University Park Airport, and 1.3 Miles from I-99. ALL Showings start 6/3/24, and 24 hoursâ notice for all showings. This is a great opportunity!
- Type:
- Townhouse
- Sq.Ft.:
- 1,913
- Status:
- Active
- Beds:
- 3
- Lot size:
- 0.21 Acres
- Year built:
- 2024
- Baths:
- 3.00
- MLS#:
- PACE2510316
- Subdivision:
- Logan Greene
ADDITIONAL INFORMATION
ðReady to Move In Home!ðï¸ Photos of Actual Home! Experience luxury and functionality with our stunning Persimmon Townhome. Spread across three levels, this home is perfect for both lively gatherings and quiet moments. The gorgeous kitchen seamlessly opens to the dining and living areas, ideal for entertaining and quiet time. Customize your space with the optional finished rec room on the lower level for added versatility. The owner's suite offers a spacious bathroom and large walk-in closet, creating a personal retreat, while generous spare bedrooms and a roomy hall bathroom provide ample space for guests. With a 10-year warranty ensuring your investment is secure, don't miss out on making this beautiful townhome yours! The new assessment for this sub-division has yet to be completed; taxes shown in MLS are zero. A new assessment of the improved lot and dwelling will determine the taxes due..
- Type:
- Single Family
- Sq.Ft.:
- 2,018
- Status:
- Active
- Beds:
- 3
- Lot size:
- 0.08 Acres
- Year built:
- 2024
- Baths:
- 3.00
- MLS#:
- PACE2510314
- Subdivision:
- Logan Greene
ADDITIONAL INFORMATION
ðReady to Move In Home!ðï¸ Photos of Actual Home! Experience luxury and functionality with our stunning Persimmon Townhome. Spread across three levels, this home is perfect for both lively gatherings and quiet moments. The gorgeous kitchen seamlessly opens to the dining and living areas, ideal for entertaining and private time. Customize your space with the optional finished rec room on the lower level for added versatility. The owner's suite offers a spacious bathroom and large walk-in closet, creating a personal retreat, while generous spare bedrooms and a roomy hall bathroom provide ample space for guests. With a 10-year warranty ensuring your investment is secure, don't miss out on making this beautiful townhome yours! The new assessment for this sub-division has yet to be completed; taxes shown in MLS are zero. A new assessment of the improved lot and dwelling will determine the taxes due..
© BRIGHT, All Rights Reserved - The data relating to real estate for sale on this website appears in part through the BRIGHT Internet Data Exchange program, a voluntary cooperative exchange of property listing data between licensed real estate brokerage firms in which Xome Inc. participates, and is provided by BRIGHT through a licensing agreement. Some real estate firms do not participate in IDX and their listings do not appear on this website. Some properties listed with participating firms do not appear on this website at the request of the seller. The information provided by this website is for the personal, non-commercial use of consumers and may not be used for any purpose other than to identify prospective properties consumers may be interested in purchasing. Some properties which appear for sale on this website may no longer be available because they are under contract, have Closed or are no longer being offered for sale. Home sale information is not to be construed as an appraisal and may not be used as such for any purpose. BRIGHT MLS is a provider of home sale information and has compiled content from various sources. Some properties represented may not have actually sold due to reporting errors.

The listings on this site are displayed courtesy of the IDX program of West Branch Valley Association of REALTORS® and may not be the listings of the site owner. All measurements are approximate. Information is provided exclusively for consumers’ personal, non-commercial use, and may not be used for any purpose other than to identify prospective properties consumers may be interested in purchasing. Copyright 2024 West Branch Valley Association of REALTORS®. All rights reserved.

The data relating to real estate for sale on this web site comes in part from the Internet Data Exchange of the Central Susquehanna Valley Board of REALTORS® Multiple Listing Service Inc.. Real Estate listings held by brokerage firms other than this broker's includes the name of the listing brokers. The information being provided is for consumers personal, non-commercial use and may not be used for any purpose other than to identify prospective properties consumers may be interested in purchasing. Copyright 2024, Central Susquehanna Valley Board of REALTORS® Multiple Listing Service Inc. All Rights Reserved.
Bellefonte Real Estate
The median home value in Bellefonte, PA is $272,500. This is lower than the county median home value of $293,600. The national median home value is $338,100. The average price of homes sold in Bellefonte, PA is $272,500. Approximately 48.87% of Bellefonte homes are owned, compared to 48.06% rented, while 3.08% are vacant. Bellefonte real estate listings include condos, townhomes, and single family homes for sale. Commercial properties are also available. If you see a property you’re interested in, contact a Bellefonte real estate agent to arrange a tour today!
Bellefonte, Pennsylvania 16823 has a population of 6,181. Bellefonte 16823 is less family-centric than the surrounding county with 25.77% of the households containing married families with children. The county average for households married with children is 30.96%.
The median household income in Bellefonte, Pennsylvania 16823 is $52,173. The median household income for the surrounding county is $64,995 compared to the national median of $69,021. The median age of people living in Bellefonte 16823 is 41.8 years.
Bellefonte Weather
The average high temperature in July is 82.3 degrees, with an average low temperature in January of 16.7 degrees. The average rainfall is approximately 41.4 inches per year, with 44.4 inches of snow per year.
