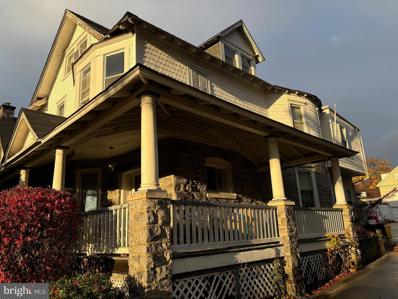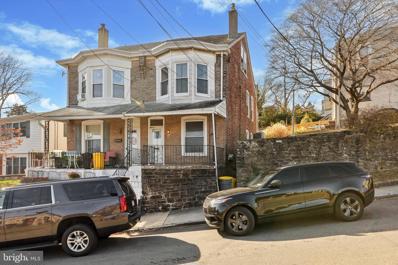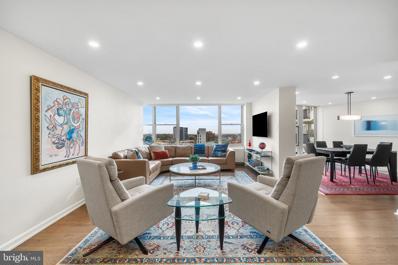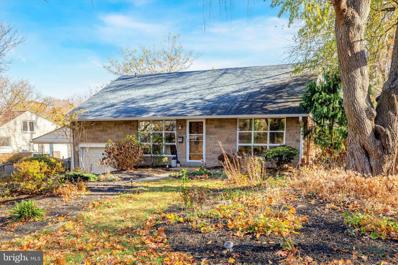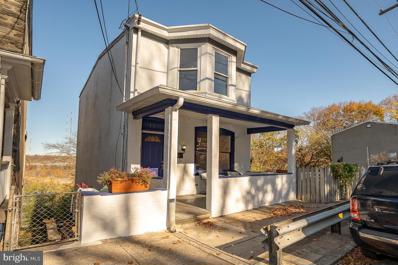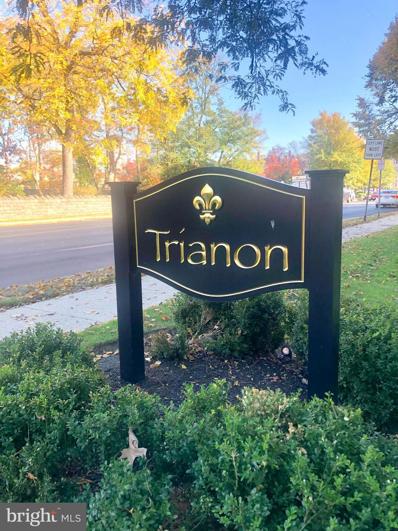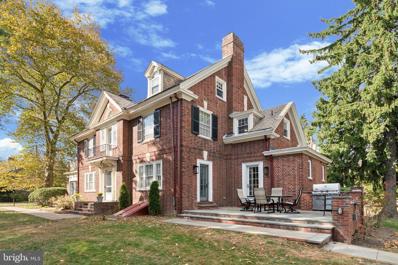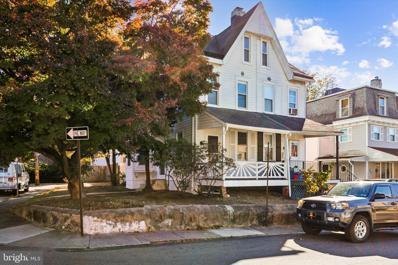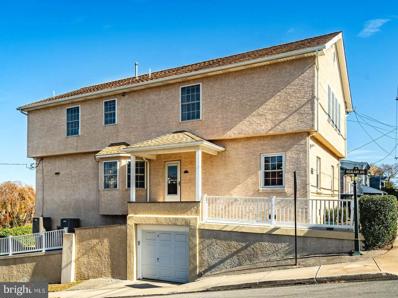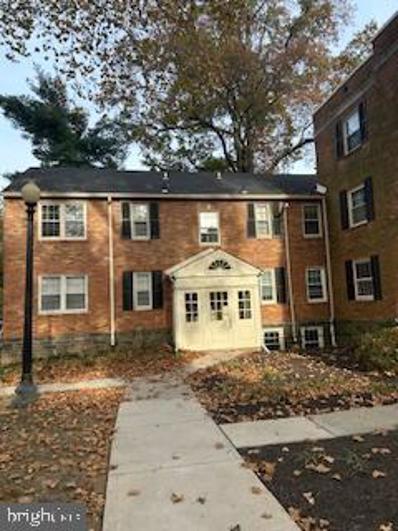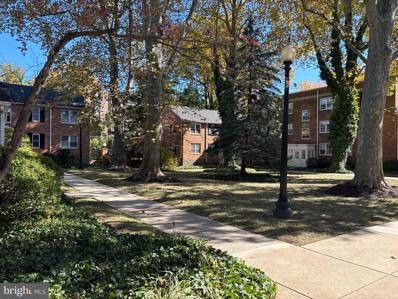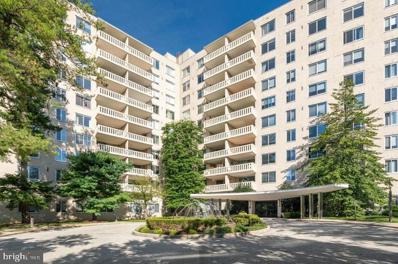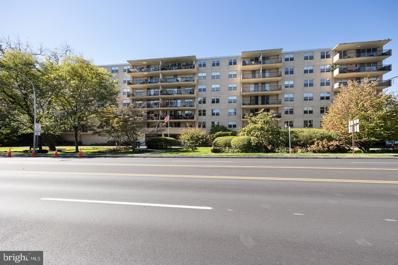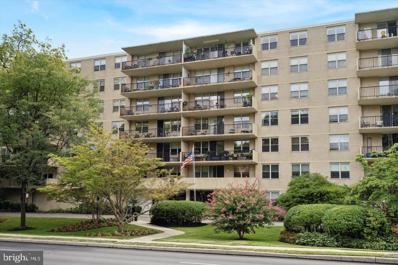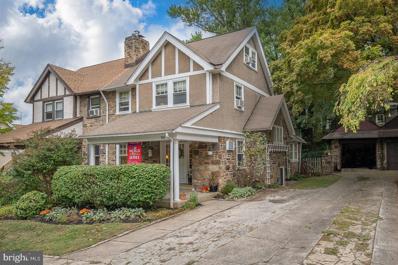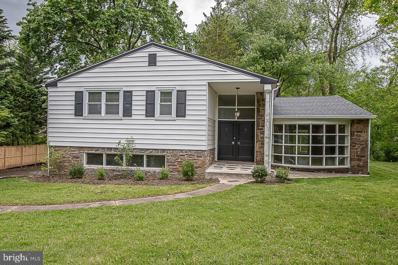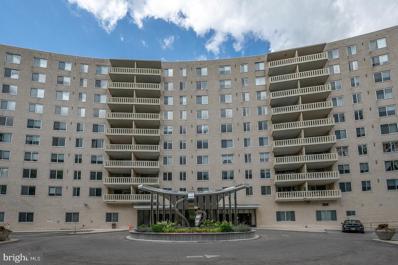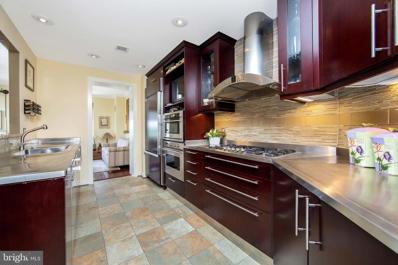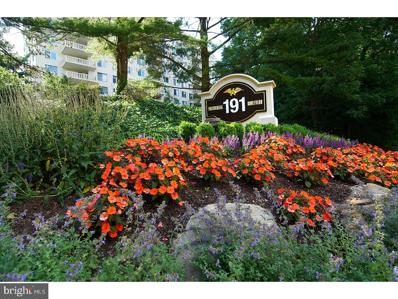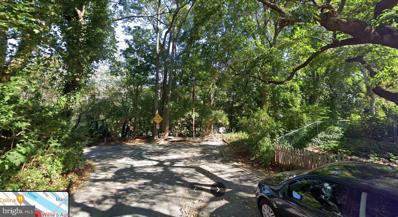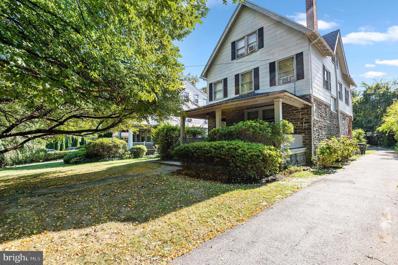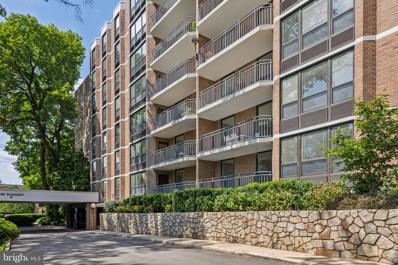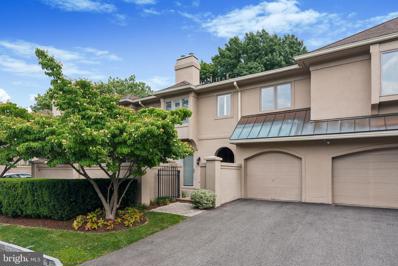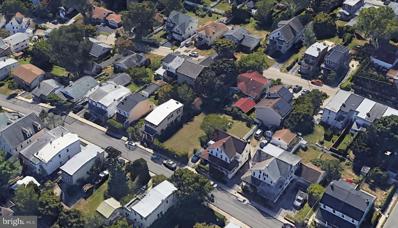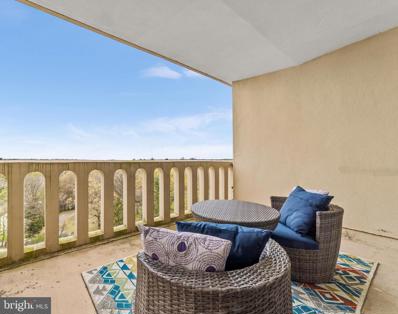Bala Cynwyd PA Homes for Rent
The median home value in Bala Cynwyd, PA is $679,300.
This is
higher than
the county median home value of $419,100.
The national median home value is $338,100.
The average price of homes sold in Bala Cynwyd, PA is $679,300.
Approximately 71.75% of Bala Cynwyd homes are owned,
compared to 21.67% rented, while
6.58% are vacant.
Bala Cynwyd real estate listings include condos, townhomes, and single family homes for sale.
Commercial properties are also available.
If you see a property you’re interested in, contact a Bala Cynwyd real estate agent to arrange a tour today!
- Type:
- Single Family
- Sq.Ft.:
- 3,608
- Status:
- NEW LISTING
- Beds:
- 6
- Lot size:
- 0.27 Acres
- Year built:
- 1906
- Baths:
- 5.00
- MLS#:
- PAMC2123938
- Subdivision:
- None Available
ADDITIONAL INFORMATION
Location, Location!! Opportunity Awaits in this stunning 6 bedroom 5 bathroom charming Victorian Home Filled with Character! Beautifully accented by the covered, wrap around front porch, the front door entrance boasts a sizable open foyer and formal living room with a fireplace. The large dining room and living room are well placed just off the spacious eat-in kitchen with a large island and overlooks the impressive and sprawling back portion of the property, book-ended with a two car garage. The 1st floor bathroom and mudroom area are located just off the driveway entry leading you directly into the kitchen. The 2nd floor boasts 4 large bedrooms, with ample closet space and a laundry room. The primary suite is complete with generous light, a walk-in closet-dressing room and an expansive primary-suite bathroom. The 2nd full bathroom on the 2nd floor is centrally located between the other 3 bedrooms. One of the bedrooms includes a half bathroom. The 3rd floor features 2 additional bedrooms and a full bathroom. The ROOF was replaced in 2018, and the GAS HEATER IN 2023 as well as additional plumbing in the basement. WALKING DISTANCE TO SHOPPING, PUBLIC TRANSPORTATION AND INSTITUTIONS.
- Type:
- Twin Home
- Sq.Ft.:
- 1,112
- Status:
- Active
- Beds:
- 3
- Lot size:
- 0.05 Acres
- Year built:
- 1910
- Baths:
- 1.00
- MLS#:
- PAMC2123268
- Subdivision:
- Belmont Hills
ADDITIONAL INFORMATION
Discover a well maintained 3 bedroom, 1 bath twin located in the highly sought after Belmont Hills section of Lower Marion. Offering a perfect blend of character and convenience, this home is ideal for those seeking vibrant community in the award winning Lower Merion School District. Step inside from the welcoming covered front porch to find a spacious living room, leading to a large dining room that flows seamlessly into the generously sized kitchen. The kitchen exits to the back yard that is perfect for gatherings with friends and family. The second floor features 2 spacious bedrooms with ample closet space, a hall bath and a versatile dressing room or walk in closet. On the 3rd floor you will find the third bedroom. Additional features include a conversion from oil to gas heating and rental air for year round comfort. Conveniently located just minutes from Center City, this home is walking distance to the Cynwyd Trail, Manayunk Train Station, shopping,Main Street, library, playground, tennis and basketball courts, and the Hockey rink. This home offers a rare opportunity to enjoy suburban charm with urban access. Call today to schedule your showing.
- Type:
- Single Family
- Sq.Ft.:
- 1,322
- Status:
- Active
- Beds:
- 2
- Year built:
- 1960
- Baths:
- 2.00
- MLS#:
- PAMC2123160
- Subdivision:
- Sutton Terrace
ADDITIONAL INFORMATION
Welcome to your new sanctuary! This freshly listed condo nestled in the heart of Bala Cynwyd offers the perfect blend of comfort and chic. Boasting an ample 1322 square feet, this haven features Two Bedrooms and One & a Half Bathrooms. The beautifully updated Kitchen has a New Stove, Range Hood (2022), and plenty of counter space. The large living and dining areas have abundant natural light and stunning views of the city skyline. Some of the more recent additions include New Hardwood Flooring throughout (2022), New Carpet in Bedrooms (2022), Drop Ceilings with Recessed Lighting (2022), New Washer & Dryer (2022), Reconfigured Closets with Built-Ins (2022) and fresh paint in every room. Take advantage of the buildingâs top-notch amenities: a 24-hour Doorperson, Tennis/Pickleball court, a Fitness Center, a recently remodeled Social Room with a New Kitchen, and a beautifully landscaped Outdoor Pool with Cabanas. The property's proximity to major shops and transportation options adds to its convenience and accessibility. Schedule your showing today!
- Type:
- Single Family
- Sq.Ft.:
- 2,102
- Status:
- Active
- Beds:
- 4
- Lot size:
- 0.21 Acres
- Year built:
- 1958
- Baths:
- 3.00
- MLS#:
- PAMC2122552
- Subdivision:
- College Park
ADDITIONAL INFORMATION
This Cornell Road split level home comes with 4beds, 2.5bathrooms, an in-ground pool, fenced backyard and is located in the popular Bala Cynwyd area. Walk into the home and you are greeted by an open floor plan, eat-in kitchen, lower level family room and half bath which exits to the backyard, pool & patio. Hardwood floors in the living room & dining room. Walk up the stairs you will see 3 Bedrooms and 2 newly completed bathrooms with new carpet & paint in all bedrooms. The 4th bedroom is a few steps up from the 2nd level. There is storage in the attic off of that bedroom. Minutes to downtown Philadelphia, most major highways, Lower Merion schools.
- Type:
- Single Family
- Sq.Ft.:
- 2,080
- Status:
- Active
- Beds:
- 3
- Lot size:
- 0.06 Acres
- Year built:
- 1900
- Baths:
- 2.00
- MLS#:
- PAMC2118186
- Subdivision:
- Belmont Hills
ADDITIONAL INFORMATION
Charming 3/4 bedroom, 2 full bathroom home in sought-after Belmont Hills is ready to tell its next tale. The covered front porch invites you into the home and is the perfect place to enjoy your morning coffee. Just off the porch is an open patio awaiting your special touch. Enter the bright living room with hardwood floors and high ceilings. A bedroom and full bath with a tub are sitting behind the center stairs. Upstairs, You will find the spacious primary bedroom with a beautiful bay window and an additional bedroom with a cedar closet. The walkout lower level is home to the large kitchen with tons of storage and workspace. The open dining room sits conveniently off the kitchen. A laundry room completes this level. The finished lower level offers even more living space, a full bathroom, and access to the private backyard. The property includes a separately deeded lot allowing for two-car parking. It is located in the award-winning Lower Merion School District. Belmont Hills offers suburban living with easy access to Center City. Walk to Belmont Hills Elementary School, library, park, and Lower Merion pool. Stroll down to Cynwyd Heritage Trail or Main Street Manayunk. Don't miss this unique home.
- Type:
- Single Family
- Sq.Ft.:
- 1,735
- Status:
- Active
- Beds:
- 2
- Year built:
- 1976
- Baths:
- 2.00
- MLS#:
- PAMC2121758
- Subdivision:
- Trianon
ADDITIONAL INFORMATION
Experience the charm of this bright and spacious corner unit featuring 2 bedrooms and 2 bathrooms. With abundant natural light pouring in, this home offers a welcoming and airy atmosphere perfect for comfortable living. The Trianon in Bala Cynwyd is a distinguished co-op community known for its elegant living spaces and convenient location. Situated in the heart of the Main Line, this residential building offers a blend of suburban tranquility and urban accessibility. Residents enjoy spacious units with modern amenities, complemented by beautiful views and well-maintained common areas. The Trianon is renowned for its strong sense of community, providing a welcoming environment for those seeking a comfortable and sophisticated lifestyle. With easy access to shopping, dining, and public transportation, it remains a sought-after choice for discerning homebuyers in the Bala Cynwyd area.
$1,850,000
24 Penarth Road Bala Cynwyd, PA 19004
- Type:
- Single Family
- Sq.Ft.:
- 4,544
- Status:
- Active
- Beds:
- 5
- Lot size:
- 0.36 Acres
- Year built:
- 1920
- Baths:
- 5.00
- MLS#:
- PAMC2119386
- Subdivision:
- None Available
ADDITIONAL INFORMATION
Welcome to this updated, full brick and slate roof Center Hall Colonial in desirable, walkable Bala Cynwyd, Gracious, well-proportioned rooms, a floorplan ideal for entertaining, meticulously cared for and visually stunning, this home is a complete package. 5-bedrooms and 4.5-bathrooms of style and grace offer a timeless elegance combined with modern amenities. As you step through the front door into a welcoming foyer, you'll be greeted by gleaming hardwood floors that flow seamlessly throughout the first floor. A large and spacious living room is bathed in natural light and features a beautiful fireplace with elegant mantle as the focal point. Adjacent find a sunroom with beamed ceilings, walls of windows and French doors to the backyard. This sunroom, unlike many, is extra wide, offering plenty of space for an office, TV room or library. On the opposite side of the foyer find a generously sized dining room with built in corner cabinet, and separated from the kitchen by an impressive series of custom french pocket doors, offering multiple options from the most casual to formal dinner party gatherings. The kitchen was rebuilt from the studs by the current owner, and includes an abundance of counter and cabinet space. It features double wall ovens, a panel refrigerator, custom ventilation hood, a convenient pot filler above a Wolf 6 burner cooktop, and a large central island with additional seating. A stylish tile backsplash adds a touch of sophistication, and completes a design aesthetic that ensures the kitchen truly is the heart of the home. Off the side of the kitchen, near the door to the patio, find a powder room and mudroom with built ins, perfect utility. Upstairs on the second level, a luxurious primary suite awaits, complete with hardwood floors and a serene sitting area. The suite features a generous walk-in closet and an en-suite bathroom with a double vanity and a large walk-in shower, all redone by the current owner. The primary suite also includes direct access to a private deck, ideal for unwinding with a book or enjoying your morning coffee. Two additional well-appointed bedrooms and a full bathroom are located on this level. The third floor offers three more spacious bedrooms (one currently used for storage), another full bathroom and laundry room. Downstairs, a finished basement including an additional full bathroom, half kitchen and direct exterior access provides a fantastic bonus space, perfect for a home gym, recreation room, additional living area and more. Outside, enjoy a peaceful blue slate back patio, ideal for outdoor dining and relaxation, overlooking a flat backyard lawn, landscaping and more. A two-car detached garage fits perfectly with the setting and mirrors the brick and slate roof finish of the main house. Conveniently located in the heart of Bala Cynwyd, Lower Merion Township, this home is a short walk to award winning Cynwyd Elementary and Bala Middle Schools. Also within walking distance to the Cynwyd SEPTA train station, the Cynwyd Recreation Trail, houses of worship, shopping and more. All this, and still within 15 minutes of Center City Philadelphia. Donât miss this elegant Bala Cynwyd homeâ¦schedule a showing today!
- Type:
- Twin Home
- Sq.Ft.:
- 1,325
- Status:
- Active
- Beds:
- 3
- Lot size:
- 0.08 Acres
- Year built:
- 1920
- Baths:
- 3.00
- MLS#:
- PAMC2122142
- Subdivision:
- None Available
ADDITIONAL INFORMATION
Welcome to 408 Bala Ave. This charming home, located in the heart of lower Merion township has been renovated top to bottom and is ready to its next owners unpack an move in ! This three story house features 3 bedrooms and 1.5 baths and also features brand new hardwood floors, new kitchen with modern amenities, quartz counters, Modern bathrooms and ample natural light throughout. 408 Bala also features a lovely side porch, a sizable side yard and rear yard with off street parking for your vehicle as well. Agent has equitable interest in property
- Type:
- Single Family
- Sq.Ft.:
- 2,708
- Status:
- Active
- Beds:
- 4
- Lot size:
- 0.11 Acres
- Year built:
- 1900
- Baths:
- 3.00
- MLS#:
- PAMC2121472
- Subdivision:
- Belmont Hills
ADDITIONAL INFORMATION
Are you looking for more than 2,700 square feet of carefully designed living space in Belmont Hills? Do you need off street parking? A garage? How about 4 bedrooms with loads of closet space and 3 bath? Desiring a large fenced in backyard for your kids or dog(s) to safely run around? Are you dreaming of some views out of your kitchen window? This delightful and move in ready home is situated on a spacious corner lot in the sought-after Belmont Hills neighborhood. The current owner added on a second floor and designed the layout himself. The three bedrooms are all great sizes with large closets. The laundry room is on the second floor as is the primary suite with its own, large, walk in closet and bath. Not only does this home offers off street parking for several cars. It also has a attached garage. dining room, living room, eat in kitchen as well as a bonus room, that could be used as an office, playroom, bedroom. Conveniently located, this home is just minutes from local parks, shopping, and top-rated schools, making it an ideal choice for families and professionals alike. With easy access to major highways and public transportation, commuting to Philadelphia and beyond is a breeze. Donât miss your chance to own this exceptional property.
- Type:
- Single Family
- Sq.Ft.:
- 620
- Status:
- Active
- Beds:
- 1
- Year built:
- 1948
- Baths:
- 1.00
- MLS#:
- PAMC2121708
- Subdivision:
- Bala
ADDITIONAL INFORMATION
Tour this terrific, renovated unit that is move-in ready! New Bathroom and Kitchen, New Fridge, Stove and Microwave. Stainless Steel Appliances. Large Closets. Great Location, close to everything. Near Shopping, Restaurants, Entertainment and more. New Flooring, Freshly Painted. Must See.
- Type:
- Single Family
- Sq.Ft.:
- 794
- Status:
- Active
- Beds:
- 2
- Year built:
- 1948
- Baths:
- 1.00
- MLS#:
- PAMC2120610
- Subdivision:
- Cynwyd
ADDITIONAL INFORMATION
Discover your charming new home in a delightful apartment setting, perfect for owner-occupants and investors seeking high returns. This inviting space features a spacious living/dining area with original hardwood flooring and large bedrooms. You'll also benefit from one assigned, covered parking spot in the secure, gated garage. The unit offers central air conditioning and heat, with a recently replaced washer and Dryer for added convenience. Located steps from Bala Cynwyd Shopping and near PCOM and St. Joseph's University, this prime location provides easy access to amenities and educational institutions. Commuting is a breeze, with Center City and Suburban Square just 15 minutes away and nearby parks offering plenty of recreational opportunities. Public transportation, including buses and a train station, is within walking distance for added convenience. This is an attractive investment opportunity, with rents in the neighborhood around $1,450 per month. The property is being sold "as is."
- Type:
- Single Family
- Sq.Ft.:
- 971
- Status:
- Active
- Beds:
- 1
- Year built:
- 1961
- Baths:
- 1.00
- MLS#:
- PAMC2117920
- Subdivision:
- Bala
ADDITIONAL INFORMATION
Welcome to your luxurious residence at 191 Presidential Boulevard, Unit #903, Bala Cynwyd, Pa. This elegant large 971 sq. ft. one bedroom, one bathroom condominium offers a refined living experience akin to a high-end hotel stay. As you enter this unit there is a large coat closet, an open and airy living space,, meticulously designed for comfort and sophistication. There is also an abundant storage closet in the living room. The large windows invite natural light from the magnificent tree top view which illuminates the unit. The gorgeous view from the large balcony enhances the serene ambiance. The well appointed kitchen features modern appliances , gas cooking and ample counter space, a pantry closet and is perfect for culinary exploration . The spacious bedroom offers a tranquil retreat, complete with generous closet space to accommodate your wardrobe needs. The bathroom includes a tub/shower, medicine cabinet, faucet. and vanity. There is a large linen closet in the hallway that can act as extra storage. This residence includes central air conditioning, ensuring your comfort throughout seasons. There is 24 hour security, a concierge service and onsite maintenance. As a resident you will have access to the community pool, tennis court and fitness rooms. Situated in a desirable location, this unit provides easy access to a variety of dining, shopping, transportation, and entertainment options. Experience the epitome of luxury living at 191 where every detail has been thoughtfully curated to offer you an exceptional lifestyle. Don't miss the opportunity to make this remarkable residence your own. Other amenities in the unit include newer laminate flooring, abundance of closet space, magnificent view, great space, separate dining room, freshly painted in most rooms, replacement windows and sliding doors to balcony. Close to laundry and trash room. Storage unit included in basement, storage room #1 unit #103 and plenty of parking. Mo. Condo fee includes all utilities. Buyer information breakdown : Maintenance fee $876.00 mo. Utility fee for common area $116.00 mo., cable fee $80.00 mo. =$1072.00 mo. total Condo fee. time prepaid maintenance fee $876 = $3,659.00 at settlement. This building doesn't allow smoking or rentals.
- Type:
- Single Family
- Sq.Ft.:
- 1,800
- Status:
- Active
- Beds:
- 2
- Year built:
- 1976
- Baths:
- 3.00
- MLS#:
- PAMC2119590
- Subdivision:
- Trianon
ADDITIONAL INFORMATION
Welcome to 20 Conshohocken State Rd #203, move-in ready, fresh paint and new carpet, an elegant 2-bedroom, 2.5-bathroom unit located in the Trianon, a prestigious community in Bala Cynwyd just minutes from the city. This sophisticated residence offers a luxurious lifestyle with front desk concierge services, an outdoor pool complete with cabanas, and a community room perfect for gatherings. Step inside and be greeted by a spacious, flowing floor plan and fresh neutral paint throughout. The large living room is filled with natural light from multiple windows and offers direct access to a private balcony through sliding glass doors, making indoor outdoor entertaining a breeze. Perfect for hosting, the formal dining room features a chandelier and is adjacent to the living room. The eat-in kitchen boasts new flooring and comes fully equipped with stainless steel appliances (including 2 dishwashers). A washer/dryer combo in the kitchen offers in-unit laundry. A convenient half bathroom is located nearby for guests. Down the hall, the primary bedroom features fresh carpeting and an ensuite bathroom for ultimate comfort and privacy. The second bedroom is generously sized and offers space for family or guests, with a full hall bathroom easily accessible. The Trianonâs monthly co-op fee includes taxes, maintenance, utilities, basic cable, insurance, pool access, and a storage locker in the basement. This unit combines the best of luxury living with close proximity to public transportation, city conveniences, and modern amenities. Donât miss your chance to enjoy the exceptional lifestyle offered at the Trianon!
- Type:
- Single Family
- Sq.Ft.:
- n/a
- Status:
- Active
- Beds:
- 3
- Lot size:
- 3 Acres
- Year built:
- 1976
- Baths:
- 2.00
- MLS#:
- PAMC2119452
- Subdivision:
- Trianon
ADDITIONAL INFORMATION
Welcome to The Trianon where the living is easy! Conveniently located in Lower Merion, but minutes from Center City. This well-maintained upgraded 3 bedroom / 2 bath apartment is just where you want to be, facing the front of the building with sweeping views of Center City Philadelphia. Buy a lifestyle!! The Trianon is a luxury co-op building with front desk concierge, outdoor pool & cabanas, community room, garage parking (possible availability for additional fee) and so much more. Enjoy a very spacious floor plan with a new kitchen with stainless steel appliances and updated bathrooms. Amazing storage with closets throughout. Hardwood flooring from living to sleeping areas. Contemporary finishes, including stunning eat-in kitchen with stone counters. Large great room opens to enormous balcony perfect for entertaining. Super-sized main en-suite offers ample closet space, en-suite bathroom. Large second bedroom with great closets. The hallway is loaded with plenty of storage closets, renovated bathroom. Trianon monthly co-op fee covers taxes, maintenance, all utilities, snow & trash removal, basic cable, insurance, pool membership, storage locker in the basement, community room. One pet under 35 lbs. permitted. This is a great location, convenient to shopping, transportation, Center City and houses of worship. Seeing is Buying! Assessment $1,915.00 on 11/01/2024, Cable TV $74.00 on 11/01/2024, Loan Obligation $137.06 on 11/01/2024, Special Projects Funding $231.00 on 11/01/2024
- Type:
- Twin Home
- Sq.Ft.:
- 1,928
- Status:
- Active
- Beds:
- 4
- Lot size:
- 0.08 Acres
- Year built:
- 1933
- Baths:
- 4.00
- MLS#:
- PAMC2117356
- Subdivision:
- College Park
ADDITIONAL INFORMATION
Stone Twin home with 4 Bedrooms, 2 Full and 2 Half Baths in the College Park neighborhood of award winning Lower Merion Schools. The inviting covered Front Porch leads you to the expansive Living Room with Gas Fireplace where you immediately note the old world charm and moldings. The Dining Room flows to the Kitchen, convenient Powder Room and access to the secluded Yard. The turned staircase in the Living Room brings you to the 2nd floor with 2 large bedrooms, 1 Full Hall Bath and Bonus 1 Half Bath adjoined to the 3rd Bedroom in rear for added convenience. The 3rd floor has the 4th Bedroom and an extra large Full Bath with a perfect potential for additional storage, Closet or Laundry Room to create suite. Hardwood flooring throughout the home lends warmth and character to every corner as sunlight generously fills each room. The Full Walkout unfinished basement has high ceilings, newer 2019 Heater for greater efficiency, Laundry area and plenty of storage space plus a half bath you can resurrect. The cozy fenced in Yard is great to just relax and enjoy, plus the 1 Car Garage is a convenience for bikes, storage or what meets your needs. Minutes from Center City Philadelphia, the Cynwyd Heritage Trail, Manayunk, Septa train and Major roads.
- Type:
- Single Family
- Sq.Ft.:
- 3,636
- Status:
- Active
- Beds:
- 4
- Lot size:
- 0.42 Acres
- Year built:
- 1958
- Baths:
- 2.00
- MLS#:
- PAMC2111116
- Subdivision:
- Bala
ADDITIONAL INFORMATION
PRICED TO SELL! Hard to find 4-bedroom, 2 ½ bath single family home in popular Lower Merion Blue Ribbon school district with easy access to the city, and nearby shopping. Walk to Manayunk for coffee, shopping or a meal. Enjoy the amenities in the park across the street - swimming pool, library, baseball, basketball, soccer, tennis courts and playground. Upon entering the front door you will find an open living/dining room with an abundance of natural light and soaring 14â ceilings. Step out from the dining room to an enormous covered patio - perfect for outside lounging and dining. The kitchen is spacious with room for a breakfast table. The four bedrooms are located on the upper floor. The primary bedroom has a recently renovated en suite bath and a walk-in closet that is fully built out. Three bedrooms and a full bath are privately located down a hall from the master suite. The lower level boasts a large den which would be the perfect home office â quiet and set apart from the living area with outside access. A perfect floor plan if you work from home. The garage has direct access into the lower levelâs nice sized mud room/laundry room which is large enough for sports equipment, boots and coats. The lower level also has a powder room and huge closet which is perfect for off season storage. Additional updates include a 4 year old roof and a 6-year old HVAC system. The partially wooded lot is nearly half an acre with a huge private back yard. Unpack your bags and move right in to freshly painted 117 Mary Waters Ford and take advantage of all of the outside activities right at your front door.
- Type:
- Single Family
- Sq.Ft.:
- 1,554
- Status:
- Active
- Beds:
- 2
- Year built:
- 1961
- Baths:
- 2.00
- MLS#:
- PAMC2108984
- Subdivision:
- None Available
ADDITIONAL INFORMATION
Welcome to 191 Presidential, a luxury building for the discerning buyer. An all inclusive upscale experience, The Presidential is a beautiful full-service building with the conveniences of 24-hour door and front desk staff, 24 hour security, concierge services, valet, full-time maintenance staff, a fitness center, social room, an outdoor swimming pool, and tennis court. Unit 520 offers 2 bedrooms, 2 full baths, and open living space making this a wonderful condo for the next owner. Come see this unit today as you will not be disappointed!
- Type:
- Single Family
- Sq.Ft.:
- 2,711
- Status:
- Active
- Beds:
- 3
- Year built:
- 2006
- Baths:
- 4.00
- MLS#:
- PAMC2113814
- Subdivision:
- Corinthian
ADDITIONAL INFORMATION
Experience the breathtaking city vistas from this magnificent 3-bedroom, 3.5-bathroom, 2,711 square foot penthouse corner unit located in the prestigious Corinthian Condominiums in Bala Cynwyd. This exquisite residence boasts cherry hardwood floors, crown molding, gold leaf wallpaper accents, automatic shades, and a stylish granite and wood gas fireplace. Step out onto the private corner balcony and be captivated by the stunning city views that are sure to impress. The open and spacious chef's kitchen is perfect for gatherings and entertaining. Some features include custom stainless steel countertops, a granite breakfast bar, custom wood cabinetry, and top-of-the-line stainless steel appliances. Additional highlights include a convenient half bath, a laundry room, and a storage/utility room. Don't forget to ask us about our FEAUTURE SHEET that we can send to you directly. Please note -- there are two cats in the unit that stay put for the showings. The primary suite offers two generous walk-in closets and an ensuite bathroom with a double vanity, an oversized rain shower, and a soaking tub. There are two more sizable bedrooms with walk-in closets and ensuite baths complete this exceptional unit. For added convenience, there is covered garage parking for two cars and an adjacent storage room, both conveniently located near the interior lobby entrance. The Corinthian Condominiums offer an array of amenities, including a 24-hour reception and security, a recently-upgraded fitness center, a conference room with a catering kitchen, a resident's lounge, and a first-floor guest suite available for nightly rental. Pets are welcome, with options for 1 dog/1 cat or 2 cats. Ideally situated near shops, restaurants, major roadways, and just minutes away from Center City; this residence combines elegance and convenience for an effortless lifestyle. In addition, it is part of the acclaimed Lower Merion School District. Don't miss this opportunity to schedule your showing and discover the epitome of refined living. Virtual video walk though of the breathtaking views and the unit is available, don't forget to take a peek!
- Type:
- Office
- Sq.Ft.:
- 864
- Status:
- Active
- Beds:
- n/a
- Year built:
- 1965
- Baths:
- MLS#:
- PAMC2116722
ADDITIONAL INFORMATION
191 Presidential Boulevard, Bala Cynwyd a full service condominium with 24/7 door attendant, valet, and supporting staff. Southern exposure premium dental or medical office suite, currently set up as a dental medical office, but with potential use as executive offices. Key features include: lobby floor of a suburban commercial condominium with proximity to Center City Philadelphia, King of Prussia, and the Philadelphia Airport. Premium dental or medical office suite, currently set up as a dental medical office, but with potential use as executive offices. Key features include: - **Size**: 864 square feet. - One executive or private office with an in suite bathroom. - Four exam locations or private offices. - Premium waiting room. - One bathrooms. - **Building Amenities**: Access to a pool, tennis courts, gym (with a one-time fee per user), and a social room/entertainment center. - **Building Services**: Renovated lobby, 24/7 door attendant, concierge, and ample parking. - **Cost**: Monthly condominium/utility fees are $955, covering utilities like gas, electric, and central air. A capital contribution (two months of condo/utility fees) is required upon purchase. - **Sale Conditions**: Sold as-is, including all dental equipment with no warranty. The information above has been obtained from sources believed reliable. While we do not doubt its accuracy we have not verified it and make no guarantee, warranty or representation about it. It is your responsibility to independently confirm its accuracy and completeness. Any projections, opinions, assumptions, or estimates used are for example only and do not represent the current or future performance of the property. The value of this transaction to you depends on tax and other factors which should be evaluated by your tax, financial, and legal advisers. You and your advisers should conduct a careful, independent investigation of the property to determine to your satisfaction the suitability of the property for your needs.
$125,000
0 Penn Avenue Bala Cynwyd, PA 19004
- Type:
- Land
- Sq.Ft.:
- n/a
- Status:
- Active
- Beds:
- n/a
- Lot size:
- 0.26 Acres
- Baths:
- MLS#:
- PAMC2116222
ADDITIONAL INFORMATION
This listing is for 4 adjacent parcels sold together. Penn Ave is a paper street between Lyle and Jefferson. The frontage of all 4 lots are 300 feet. All the numbers are for all 4 parcels together. Public records indicate that there are public utilities nearby.
- Type:
- Single Family
- Sq.Ft.:
- 2,894
- Status:
- Active
- Beds:
- 6
- Lot size:
- 0.25 Acres
- Year built:
- 1910
- Baths:
- 4.00
- MLS#:
- PAMC2115668
- Subdivision:
- Bala
ADDITIONAL INFORMATION
In the award-winning blue ribbon school district of Lower Merion, this magnificent, well-maintained home is located on a quiet residential block and is in close proximity to a variety of schools and places of worship. The home boasts an exceptional entertainers' kitchen, a large backyard suitable for any social gathering, and a driveway that can accommodate up to ten vehicles. Throughout the residence, there is an abundance of natural light. A powder room is located on the first floor, and a bathroom is available on each level. The bathroom in the primary bedroom is equipped with a Jacuzzi bathtub and a stand-alone shower. Center City is easily accessible by vehicle in under 30 minutes or by train. Visit the nearby Bala Cywyd library to participate in a book reading or activity, or take a leisurely stroll through Merion Park or along the Bala Cynwyd Trail. There are numerous restaurants and retail centers in the vicinity.
- Type:
- Single Family
- Sq.Ft.:
- 1,584
- Status:
- Active
- Beds:
- 2
- Year built:
- 1976
- Baths:
- 2.00
- MLS#:
- PAMC2115610
- Subdivision:
- The Fairmont
ADDITIONAL INFORMATION
Rare Opportunity: Luxurious 2-Bed, 2-Bath Unit at The Fairmont in Bala Cynwyd. Discover exceptional living at The Fairmont, a prestigious condominium in Bala Cynwyd. Enjoy a 24/7 doorperson and indoor garage with designated parking. This rare 2-bedroom, 2-bath unit offers a blend of elegance and functionality, perfect for both entertaining and everyday comfort. Upon entering, you are immediately greeted by a beautiful foyer with tray ceiling, elegant sconces, and a large coat closet. The open floor plan seamlessly connects the spacious living and dining areas, which are highlighted by built-ins, crown molding, and hardwood floors. From the main living space, you can step out onto a private balcony. The eat-in kitchen features custom cabinetry, granite countertops, and stainless steel appliances. Additionally, there is a large storage pantry that is complete with a washer and dryer. Down the hall, you will find a deep storage closet, a full bath with shower, and a spacious second bedroom. The second bedroom, with its hardwood floors and custom closet, can easily serve as a den or office. The grand primary suite is complete with a large walk-in closet, two additional closets with custom built-ins, and an ensuite bath featuring a dual vanity and a shower/tub combination. There is also a spacious storage room downstairs. The Fairmont offers a wealth of amenities, including a social room with kitchen and powder room, perfect for community gatherings or a private function such as a card game or a family holiday. The condominium boasts an outdoor swimming pool with cabanas, tennis and pickleball, and a newly renovated fitness center. Residents also benefit from a 24/7 doorperson and security services, an enclosed parking garage with an assigned parking space, and ample guest parking. Located in Bala Cynwyd, The Fairmont is conveniently situated near Philadelphiaâs Center City, as well as museums, theater, restaurants, shopping, and major transportation routes. The property is in the award-winning Lower Merion School District. Contact us today for more information or to schedule a personal showing! Note: Listing Agents are related to the Seller
$920,000
520 Lindy Lane Bala Cynwyd, PA 19004
- Type:
- Single Family
- Sq.Ft.:
- 3,777
- Status:
- Active
- Beds:
- 3
- Lot size:
- 0.04 Acres
- Year built:
- 1988
- Baths:
- 4.00
- MLS#:
- PAMC2109022
- Subdivision:
- Hillgate
ADDITIONAL INFORMATION
Welcome to this beautifully updated 3 bedroom, 1 office/den and 3.5-bath home with 3 stops elevator in the sought-after Hillgate community. The entrance, featuring a well-maintained courtyard, leads to a welcoming interior with high ceilings and wide-plank hardwood floors throughout the home. The kitchen is equipped with high-quality appliances and a large center island, ideal for cooking and gathering. Natural light streams in through two sliding glass doors that open to a large patio, great for hosting gatherings. The living room, with its stone paneling and gas fireplace, also offers access to a cozy side patio, blending indoor and outdoor spaces effectively. The ground floor includes a spacious dining room, a bedroom used as an office , and a half bath, providing plenty of space for daily living and entertaining. Upstairs, the master suite features large walk-in closets and a spa-like bathroom, plus a nearby laundry room, another bedroom, and a full bathroom in the hallway. On the lower level, there's a fourth bedroom with its own bathroom and a sliding glass door to the back patio, creating a private space for relaxation or hosting. The home also includes an attached garage with direct access to the foyer, additional driveway parking for one car, and plenty of guest parking. Security is enhanced with a fully gated entrance and an on-site guard. Situated within the prestigious Lower Merion school district, this home offers a fantastic living environment in one of the areaâs most desirable neighborhoods. Make 520 Lindy Lane your new home today! The seller will provide a one year home warranty for an acceptable offer!
- Type:
- Land
- Sq.Ft.:
- n/a
- Status:
- Active
- Beds:
- n/a
- Lot size:
- 0.11 Acres
- Baths:
- MLS#:
- PAMC2107014
ADDITIONAL INFORMATION
Build your dream home on this 0.11 acre level lot in the Belmont Hills neighborhood of Bala Cynwyd! Located in the award winning Lower School District. This location offers suburban life with close proximity to Center City. Walk to the Elementary School, McMoran Park, Public Library, Community Pool and all that Manayunk has to offer. Easy access to 76 and quick commute to Center City. Don't miss this opportunity to design the stage for your next act!
- Type:
- Single Family
- Sq.Ft.:
- 943
- Status:
- Active
- Beds:
- 1
- Year built:
- 1961
- Baths:
- 1.00
- MLS#:
- PAMC2100752
- Subdivision:
- Presidential Ests
ADDITIONAL INFORMATION
Welcome to 191 Presidential Blvd, Unit #R-901, a Main Line Luxurious Condo nestled in the heart of Bala Cynwyd, PA, and the award winning Lower Merion School District. As you step into this sun-soaked condo, you are greeted by a spacious living room adorned with gleaming tile floors that reflect the natural light pouring in from the sliding glass door. This door leads to a private balcony, offering a stunning panoramic view, a perfect spot to enjoy your morning coffee or watch the sunset. The living room seamlessly flows into an open kitchen, complete with bar/counter seating and abundant cabinetry. The kitchen is equipped with stainless steel appliances, including a gas range/oven, built-in dishwasher, microwave, and refrigerator, all designed to make your culinary experiences enjoyable and efficient. Adjacent to the kitchen is an intimate dining area, a cozy nook where you can savor your meals while taking in the breathtaking view. Accommodations include an Owner's suite that is a haven of tranquility. It boasts a walk-in closet with custom built-ins, providing ample storage space. The suite also offers another panoramic viewpoint, allowing you to wake up to the sight of the beautiful landscape every morning. The bathroom is a perfect respite from stress, featuring an oversized ceramic tiled stall shower, a floating toilet, and an extended vanity. Additionally, there is a separate storage unit included, providing additional space for your belongings. This condo is part of a full-service gated community that offers a plethora of benefits. Enjoy the peace of mind that comes with 24-7 security, a doorman, and concierge service. The 24-hour maintenance, valet service, and porters ensure that your needs are taken care of round the clock. The condo fee includes all utilities and cable TV, adding to the convenience. For your leisure and wellness, the community offers a pool and a health club (one time gym fee required, if interested). There is also a community laundry on-site, adding to the convenience. This condo is not just a home; it's a lifestyle. It offers the perfect blend of luxury, comfort, and convenience, making it an ideal choice for those seeking a high-quality living experience. Don't miss this opportunity to own a piece of The Main Line's luxury.
© BRIGHT, All Rights Reserved - The data relating to real estate for sale on this website appears in part through the BRIGHT Internet Data Exchange program, a voluntary cooperative exchange of property listing data between licensed real estate brokerage firms in which Xome Inc. participates, and is provided by BRIGHT through a licensing agreement. Some real estate firms do not participate in IDX and their listings do not appear on this website. Some properties listed with participating firms do not appear on this website at the request of the seller. The information provided by this website is for the personal, non-commercial use of consumers and may not be used for any purpose other than to identify prospective properties consumers may be interested in purchasing. Some properties which appear for sale on this website may no longer be available because they are under contract, have Closed or are no longer being offered for sale. Home sale information is not to be construed as an appraisal and may not be used as such for any purpose. BRIGHT MLS is a provider of home sale information and has compiled content from various sources. Some properties represented may not have actually sold due to reporting errors.
