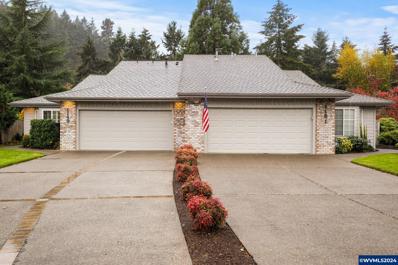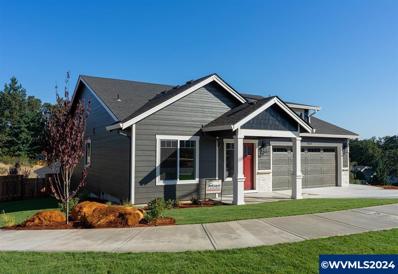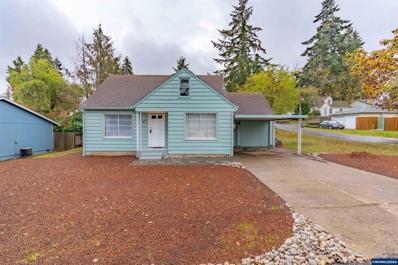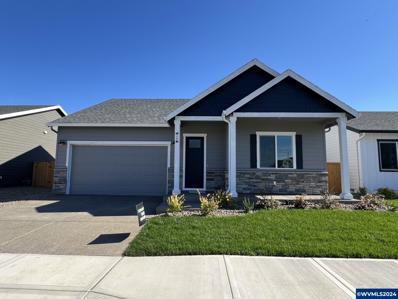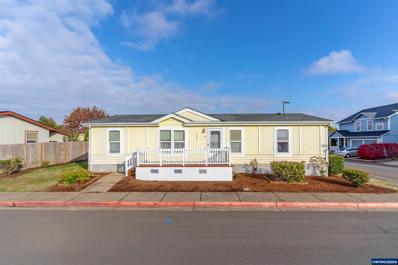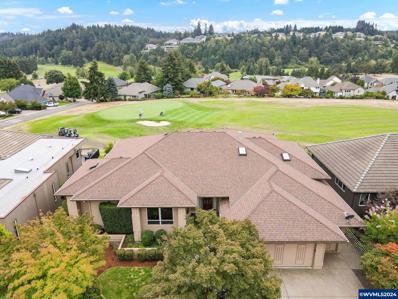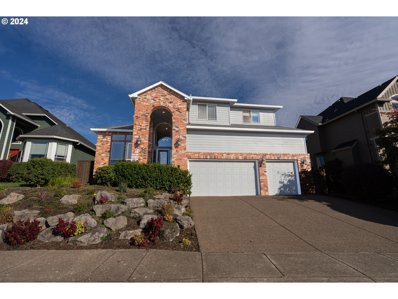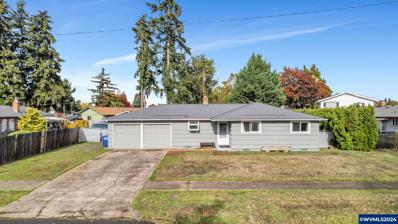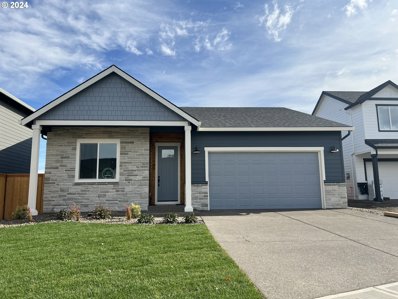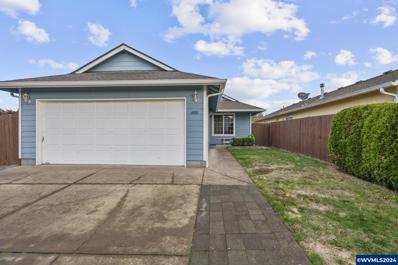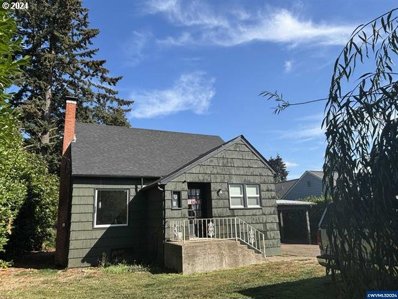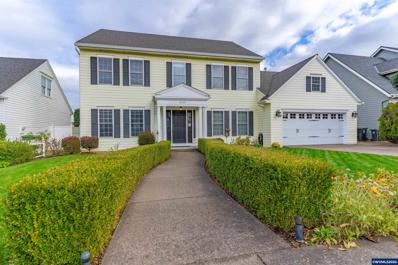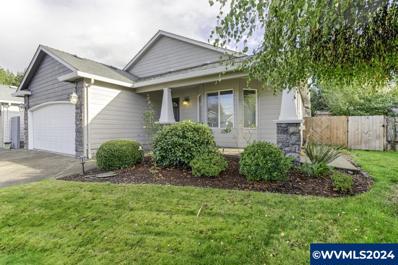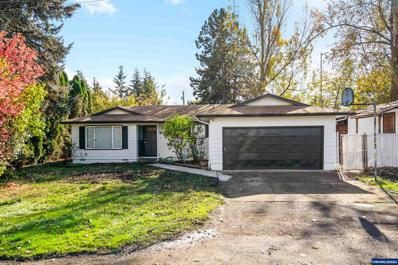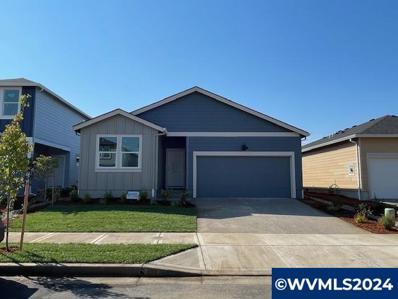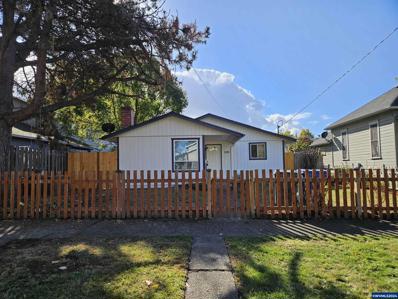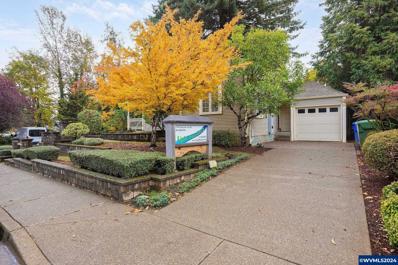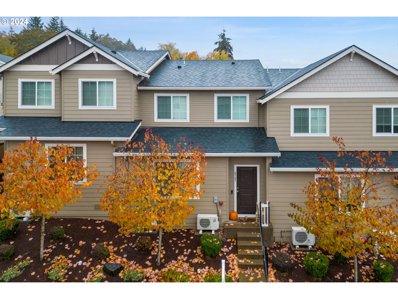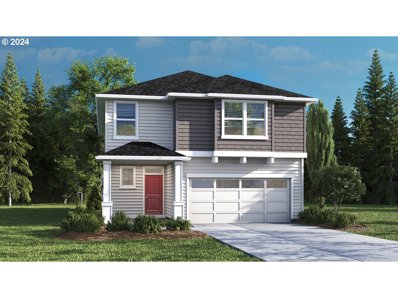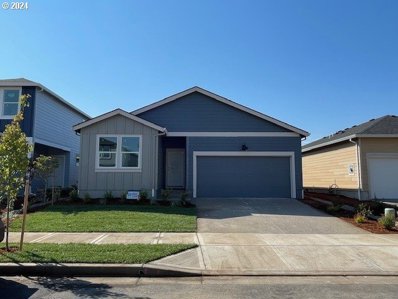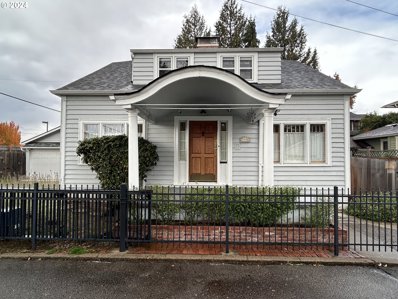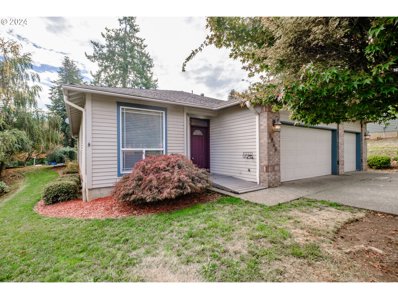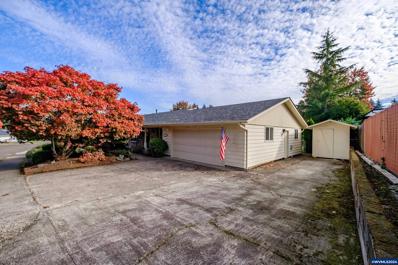Salem OR Homes for Rent
$550,000
1149 Pawnee Cir SE Salem, OR 97306
- Type:
- Single Family
- Sq.Ft.:
- 2,290
- Status:
- Active
- Beds:
- 2
- Lot size:
- 0.16 Acres
- Year built:
- 1989
- Baths:
- 3.00
- MLS#:
- 822910
- Subdivision:
- Battlecreek
ADDITIONAL INFORMATION
Accepted Offer with Contingencies. Gorgeous 2 Bedroom + office + bonus rm townhome in the renowned Kooskooskee neighborhood remodeled by Kaufman Homes in 2008; offering exquisitely updated custom kitchen cabinetry & upscaled appliances. Abundant storage with appliance garage, Dacor gas range and Wolf microhood, Dacor Refrigerator, Instahot dispenser, wall mount pot filler. Main bedroom with spacious ensuite on the main level with heated tiled floors, towel warming rack & Laundry Room area. Various indirect lighting & Hunter Douglas Shades. This home has too many features to list. Visit it to be amazed! For more information please contact Brian and Nina White at 503-851-1645 or [email protected]
Open House:
Thursday, 11/14 2:00-5:00PM
- Type:
- Single Family
- Sq.Ft.:
- 1,542
- Status:
- Active
- Beds:
- 3
- Lot size:
- 0.1 Acres
- Year built:
- 2024
- Baths:
- 2.00
- MLS#:
- 822908
- Subdivision:
- Sumpter
ADDITIONAL INFORMATION
Take advantage of our final 1542 plan at Springwood Estates! This single-level home features an open floor plan & includes a bonus Garden Room. You'll love the slab quartz or granite countertops, stainless steel appliances, & custom cabinetry, w/kitchen prep island & pantry. Durable LVP & carpet flooring, a floor-to-ceiling stone fireplace w/mantle. Landscaping w/fenced back yard and underground sprinklers. 5 different interior packages to choose from. $5,000 in Builder incentives. To be built.
$330,000
482 Madrona Av SE Salem, OR 97302
- Type:
- Single Family
- Sq.Ft.:
- 1,298
- Status:
- Active
- Beds:
- 3
- Year built:
- 1948
- Baths:
- 1.00
- MLS#:
- 818479
- Subdivision:
- Salem Heights
ADDITIONAL INFORMATION
Accepted Offer with Contingencies. Vintage charm 3 bedroom, 1 bath cottage. Downstairs is full of charm with original hardwood floors, formal dining, and adorable vintage style refrigerator in kitchen. The attic has been converted to an entry area, bedroom, and bonus room. Home is situated on an almost 1/3 acre corner lot which includes 2 tax lots. The exterior has been freshly painted and professionally landscaped. Plenty of room for outdoor entertaining or personal enjoyment.
$489,900
5480 49th Av NE Salem, OR 97305
- Type:
- Single Family
- Sq.Ft.:
- 1,430
- Status:
- Active
- Beds:
- 3
- Year built:
- 2024
- Baths:
- 2.00
- MLS#:
- 822891
- Subdivision:
- Hammond
ADDITIONAL INFORMATION
A Bumpable Offer has Been Accepted. Wowza! Final lots of Northstar and Forrest Ridge Homes is doing some exciting changes on these ones. Dramatic 10' ceilings with vaulted living room PLUS 8' doors. Open layout with fireplace, shaker-style painted cabinets with soft-close hinges, slab quartz counters plus full height backsplash in the kitchen, walk-in pantry, gas range, and built-in microwave. Luxurious primary suite features double sinks, walk-in closet and 5' shower with rain-glass doors. Fully fenced private yard with ridiculously amazing view! The best part? NO HOA!!!
Open House:
Sunday, 11/17 1:00-3:00PM
- Type:
- Manufactured Home
- Sq.Ft.:
- 1,296
- Status:
- Active
- Beds:
- 3
- Lot size:
- 0.11 Acres
- Year built:
- 1998
- Baths:
- 2.00
- MLS#:
- 822699
- Subdivision:
- Scott
ADDITIONAL INFORMATION
On its own land! Nestled away in the quaint Hollyridge estates, where charm and value converge, is your new home on its own land. Perfect for first time home buyers at this price! 5-year-old roof, new hot water heater and fresh decks lead the way to this great floor plan. Large primary bedroom boasts vaulted ceilings, deep closets and an easy step in shower. Light and bright kitchen nook perfect for morning coffee. The open concept living/dining room is perfect for entertaining or cozy nights in.
$955,000
918 Hazeltine Av SE Salem, OR 97306
- Type:
- Single Family
- Sq.Ft.:
- 4,019
- Status:
- Active
- Beds:
- 3
- Lot size:
- 0.19 Acres
- Year built:
- 1995
- Baths:
- 3.00
- MLS#:
- 822527
- Subdivision:
- Sumpter
ADDITIONAL INFORMATION
Welcome to Creekside Estates and golf course living! This 1995 Custom Tour Home, situated on the 13th green is the perfect home for living and entertaining with expansive views of the golf course, decks on both levels, chef's kitchen, 2 gas fireplaces. Game/family room in walkout basement leads to firepit and pizza oven! Primary suite on main level with stunning walk in closet & hot tub on private lanai. 2 utility rooms! Wonderful storage in each room, HUGE storage area downstairs. Golf cart garage.
$675,000
2757 ISLANDER Ave Salem, OR 97304
- Type:
- Single Family
- Sq.Ft.:
- 2,795
- Status:
- Active
- Beds:
- 3
- Lot size:
- 0.15 Acres
- Year built:
- 2005
- Baths:
- 3.00
- MLS#:
- 24357504
ADDITIONAL INFORMATION
Welcome to your dream home in the West Meadows Estates! This elegant, spacious 3-bedroom plus office, 3-bathroom residence boasts vaulted ceilings that create an airy, inviting atmosphere throughout. As you enter, you’ll be greeted by a light-filled open floor plan, perfect for entertaining and everyday living. The gourmet kitchen features modern appliances and ample counter space, seamlessly flowing into the dining and living areas. Luxurious master suite has a soaking bathtub and generous closet space.
- Type:
- Single Family
- Sq.Ft.:
- 1,152
- Status:
- Active
- Beds:
- 3
- Lot size:
- 0.2 Acres
- Year built:
- 1964
- Baths:
- 1.00
- MLS#:
- 822888
- Subdivision:
- Mary Eyre
ADDITIONAL INFORMATION
Accepted Offer with Contingencies. Welcome to 4515 Pennsylvania Ave SE, Salem â?? a perfect choice for first-time homebuyers! This charming 3-bedroom, 1-bath home features a cozy fireplace, updated flooring, and original hardwood accents. Enjoy the newly added patio and deck in the large, fenced backyard, ideal for outdoor gatherings and relaxation. With a spacious greenhouse, RV pad, and a convenient location, this home offers everything needed to start your homeownership journey in style and comfort.
$509,900
5634 49th Ave Salem, OR 97305
- Type:
- Single Family
- Sq.Ft.:
- 1,431
- Status:
- Active
- Beds:
- 3
- Year built:
- 2024
- Baths:
- 2.00
- MLS#:
- 24549564
- Subdivision:
- NORTHSTAR (NEW CONSTRUCTION)
ADDITIONAL INFORMATION
Looking for a brand new one level home AND a large yard? This one is it!!!! Not your typical new construction - 8' doors, wrapped windows, no wire shelving, and 10' ceilings. Gourmet kitchen with two ovens, built-in microwave and modern flat-front cabinets with soft-close hinges. Quartz countertops, full-height backsplash, stainless steel appliances and walk-in pantry. Living room with fireplace and shiplap surround. Model open SAT/SUN 12-4PM. Other lots/floorplans available.
$399,000
4081 Larson Av SE Salem, OR 97317
- Type:
- Single Family
- Sq.Ft.:
- 1,165
- Status:
- Active
- Beds:
- 3
- Year built:
- 2004
- Baths:
- 2.00
- MLS#:
- 822881
- Subdivision:
- Four Corners
ADDITIONAL INFORMATION
Welcome to this charming single story gem conveniently located close to I-5, shopping and restaurants. Situated on a quiet dead end street with privacy and ample parking. Well kept, newly remodeled home with vaulted ceilings in kitchen, living room and master bedroom creating a spacious feeling throughout the home.
$374,900
965 GLEN CREEK Rd Salem, OR 97304
- Type:
- Single Family
- Sq.Ft.:
- 2,392
- Status:
- Active
- Beds:
- 3
- Lot size:
- 0.42 Acres
- Year built:
- 1938
- Baths:
- 1.00
- MLS#:
- 24617680
- Subdivision:
- DLC of Jesse Harritt
ADDITIONAL INFORMATION
.42 ACRE LOT! If you are looking for endless possibilities, you can stop looking because here it is! Exercise your imagination, maybe split the lot, add a ADU or just revel in your OWN SPACE! Updated home with tons of character which includes a 916 sq.ft basement, wood floors, fireplace insert, upgraded windows and forced air heat with central AC. Kitchen with newer appliances. Newer plumbing throughout. Buyer due diligence on lot uses.
$590,000
5310 Berkshire Ct SE Salem, OR 97306
- Type:
- Single Family
- Sq.Ft.:
- 2,526
- Status:
- Active
- Beds:
- 4
- Lot size:
- 0.19 Acres
- Year built:
- 1997
- Baths:
- 3.00
- MLS#:
- 822871
- Subdivision:
- Pringle
ADDITIONAL INFORMATION
Classic New England style colonial home located in Woodscape Meadows. 4 bedrooms plus office. 9ft ceilings-formal living/dining room. Gourmet kitchen with oak hardwood floors, tiled cooking island, custom built cabinetry with glass fronts. Sunny breakfast nook. Adjacent family room with marble surround gas fireplace and built in bookcases. Inside utility room includes washer/dryer hook ups. Spacious primary suite with large on suite.
- Type:
- Single Family
- Sq.Ft.:
- 1,274
- Status:
- Active
- Beds:
- 2
- Lot size:
- 0.12 Acres
- Year built:
- 2002
- Baths:
- 2.00
- MLS#:
- 822870
- Subdivision:
- Candalaria
ADDITIONAL INFORMATION
Well maintained home in a secluded South Salem neighborhood. Open floor plan with vaulted ceilings, LVP flooring and Large kitchen peninsula for additional seating and lots of counter space. Primary bedroom has a walk-in closet and jetted tub. Fenced yard with deck, retractable awning and UG sprinklers. Forced air gas furnace and electric A/C along with new paint, flooring, kitchen and bathroom countertops, custom fireplace surround and mantel, all new fencing. 2 bed 2 bath charmer!
$425,000
1887 Winter St NE Salem, OR 97301
- Type:
- Single Family
- Sq.Ft.:
- 1,945
- Status:
- Active
- Beds:
- 3
- Lot size:
- 0.19 Acres
- Year built:
- 1948
- Baths:
- 2.00
- MLS#:
- 822595
- Subdivision:
- Highland
ADDITIONAL INFORMATION
Accepted Offer with Contingencies. Welcome to this remodeled home where vintage charm meets modern conveniences. Step into a light & bright living space accentuated by stylish glass blocks w/natural light. Enjoy the warmth of the woodstove & hardwood floors. The main bathroom features a "slipper tub" with a high, sloping end designed to provide extra back & neck support - ideal for a relaxing soak. Charming, updated kitchen. Large fenced backyard w/covered patio. a gazebo, & plenty of space to relax or garden. Welcome home.
- Type:
- Single Family
- Sq.Ft.:
- 1,416
- Status:
- Active
- Beds:
- 3
- Year built:
- 1977
- Baths:
- 2.00
- MLS#:
- 822563
ADDITIONAL INFORMATION
This inviting 3-bedroom, 2-bath home boasts a spacious layout with both a living room and a family room, perfect for comfortable living and entertaining. Recent updates include fresh exterior paint and new carpet, giving the home a modern feel. Outside, you'll find a versatile shop/storage area and a greenhouse, ideal for gardening enthusiasts or additional storage. This property offers both style and functionality in a charming package!
- Type:
- Single Family
- Sq.Ft.:
- 1,637
- Status:
- Active
- Beds:
- 3
- Lot size:
- 0.1 Acres
- Year built:
- 2024
- Baths:
- 2.00
- MLS#:
- 822867
- Subdivision:
- Auburn
ADDITIONAL INFORMATION
HIGHLY DESIRABLE SINGLE LEVEL Moreland plan has an open concept layout with kitchen open to living space! Kitchen has large quartz island, pantry, and gas range. 3 bedrooms, 2 baths. Laminate flooring throughout living area, fireplace, hi-efficiency furnace, hybrid heat pump water heater and Smart Home Package included. Photos/renderings are representational of plan. Specs, colors and features may vary.
- Type:
- Single Family
- Sq.Ft.:
- 2,335
- Status:
- Active
- Beds:
- 4
- Lot size:
- 0.09 Acres
- Year built:
- 2024
- Baths:
- 3.00
- MLS#:
- 822866
- Subdivision:
- Brush College
ADDITIONAL INFORMATION
GRAND OPENING AT MISTY MEADOWS COMMUNITY!!! The Pacific floorplan has an open layout concept with great room open to kitchen and dining area. Kitchen features large quartz island, pantry, and gas range. 4 bedrooms + den + bonus + 2.5 baths. Laminate flooring throughout main areas with quartz in kitchen/baths. Hi-efficiency furnace, hybrid heat pump water heater and Smart Home Package included. Photos/renderings representational of plan. Est. December completion!!! ASK SALES AGENT ABOUT SPECIAL PROMOTIONS AND INCENTIVES WITH BUILDER'S AFFILIATED LENDER!!!
$370,000
1180 Shipping St NE Salem, OR 97301
- Type:
- Single Family
- Sq.Ft.:
- 1,088
- Status:
- Active
- Beds:
- 3
- Lot size:
- 0.14 Acres
- Year built:
- 1977
- Baths:
- 1.00
- MLS#:
- 822856
- Subdivision:
- Grant
ADDITIONAL INFORMATION
A single story ranch style home that has been updated w/ interior, & exterior paint, new laminate flooring and carpet through the house, a beautiful kitchen that includes a kitchen island, white vinyl windows, exterior window trims, light fixtures, a new shower tub that includes a bathroom vanity, a new garage door that includes a garage door motor, & a new gas furnace has been installed recently, if you need extra parking or room for your RV in the back of the house, this is a great home waiting for you.
$529,000
Fairview SE Salem, OR 97302
- Type:
- Office
- Sq.Ft.:
- 2,130
- Status:
- Active
- Beds:
- n/a
- Lot size:
- 0.52 Acres
- Baths:
- MLS#:
- 822863
ADDITIONAL INFORMATION
LOVELY HOME-TO-OFFICE CONVERSION, 7 CAR PARKING LOT, 1/2 ACRE SPRAWLING LOT! Convenient S Salem location between Pringle/12th. Perfect for a variety of small businesses. First flr featuring entry reception, kitchen, conference rm, private & flex space. Second flr private office & open flex space. Basement w/ office space & separate entry + dry storage & mechanical room. ADA paver entry, attached 1 car garage. Remodel in 2001/2002, well cared for & maintained. New HVAC+A/C. Zoned CO (commercial office).
$375,000
5737 JOYNAK St Salem, OR 97306
- Type:
- Single Family
- Sq.Ft.:
- 1,311
- Status:
- Active
- Beds:
- 3
- Lot size:
- 0.04 Acres
- Year built:
- 2018
- Baths:
- 3.00
- MLS#:
- 24511122
ADDITIONAL INFORMATION
This amazingly cared for townhome offers so much space with convenient care-free living in a desired location in South Salem. Open floor plan with updated Olympia Quartz kitchen counters, eating bar, Stainless appliances, Gas Range, new Luxury Plank Vinyl floors on main level, 3 spacious bedrooms, loft area great for office space, double car garage space. Healthy HOA to take care of all of the exterior maintenance issues!
$537,995
2278 Tina Ave Salem, OR 97304
- Type:
- Single Family
- Sq.Ft.:
- 2,335
- Status:
- Active
- Beds:
- 4
- Year built:
- 2024
- Baths:
- 3.00
- MLS#:
- 24630063
ADDITIONAL INFORMATION
Now’s your opportunity to find your new home at D.R. Horton’s wonderful new community, Misty Meadows! Located in West Salem nearby lovely wine country, Misty Meadows is in a serene area that is minutes from downtown Salem and nearby shopping centers and dining options. The splendid Pacific two-story floor plan has 4 bedrooms plus a bonus room, 2.5 bathrooms, with a den on the main floor that is perfect for guest stays or an at-home office. The open concept living space has beautiful finishes throughout and has designer touches like a fireplace with a floor-to-ceiling painted accent wall. The chef-inspired kitchen has excellent features like stainless-steel appliances, solid surface countertops with full-height tile backsplash, and a gas range/oven. The primary has an amazing spa like feel including a double vanity sink, walk in shower, and a large walk-in closet. Receive a closing cost credit with use of builder’s preferred lender, ask sales agent for more details. Model office hours are Monday to Tuesday 9:30am - 4:30pm, Wednesday 11am – 4:30pm, and Saturday to Sunday 9:30am – 4:30pm. Photos are representative of plan only and may vary as built. Come visit Misty Meadows and claim your new home today!
$429,995
4815 Chive Ave Salem, OR 97301
Open House:
Saturday, 11/16 10:00-4:00PM
- Type:
- Single Family
- Sq.Ft.:
- 1,637
- Status:
- Active
- Beds:
- 3
- Year built:
- 2024
- Baths:
- 3.00
- MLS#:
- 24236921
- Subdivision:
- EAST PARK VILLAGE
ADDITIONAL INFORMATION
Please come to model home for viewing: 113 Greencrest Street NE, Salem OR 97301. The Moreland plan has an open concept layout with kitchen open to Interest Rate Promotion! living space! Kitchen has large quartz island, pantry, and gas range. 3 bdrms, 2 baths, laminate flooring thru-out main areas. DEAKO plug and play switches, and more! Hi-efficiency furnace, hybrid water heater and Smart Home Package included. Pre-wired for solar!
$435,000
1498 COURT St Salem, OR 97301
- Type:
- Single Family
- Sq.Ft.:
- 2,268
- Status:
- Active
- Beds:
- 4
- Lot size:
- 0.1 Acres
- Year built:
- 1925
- Baths:
- 2.00
- MLS#:
- 24367954
ADDITIONAL INFORMATION
Own a piece of history that has been updated to todays standards. This four bedroom two bath home with full basement has been restored and updated. It features refinished hardwood floors in the huge living room and bedrooms. New plumbing and electrical. Restored wood windows that all operate properly. Tankless water heater for endless hot water. Laundry chute from 1st and 2nd floor to the basement. Master bedroom on the main floor with attached bathroom. Lots of storage and built-ins. The whole house is very clean, including the basement. Basement has a work bench and separate door to the outside. Forced air gas heat with central A/C. New concrete driveway with automatic gate opener. Fully fenced yard. Covered storage area behind the garage. The entire home has been lovingly restored to show off the original charm of the 1925 built house. Large bedroom upstairs has two walk in closets and a certified wood stove. High end window treatments upstairs. Home comes with all appliances. This location is very close to everything. You can walk or bike to many stores and eateries from here.
$545,000
2066 ALEX Ave Salem, OR 97302
- Type:
- Single Family
- Sq.Ft.:
- 2,035
- Status:
- Active
- Beds:
- 4
- Lot size:
- 0.19 Acres
- Year built:
- 1999
- Baths:
- 2.00
- MLS#:
- 24132077
ADDITIONAL INFORMATION
This beautifully maintained property offers 2,035 sq. ft. of living space that is ADA accessible and complete with a spacious 3-car garage. The primary suite is a standout, featuring a generously sized bedroom, luxurious bathroom with both a tub and walk-in shower, and a skylight that brings in abundant natural light. The home also includes a cozy fireplace, elegant wood floors throughout, and additional skylights in the kitchen, enhancing the bright and open feel.Perfectly suited for buyers seeking comfort, style, and plenty of room for parking or storage.
$499,900
6640 Glyneagle Dr SE Salem, OR 97306
- Type:
- Single Family
- Sq.Ft.:
- 2,401
- Status:
- Active
- Beds:
- 3
- Lot size:
- 0.24 Acres
- Year built:
- 1978
- Baths:
- 3.00
- MLS#:
- 822664
- Subdivision:
- Battlecreek
ADDITIONAL INFORMATION
Accepted Offer with Contingencies. Spacious 2,400 sq. ft. single-level home in Battlecreek Estates! Room to grow on this .24 acre property that offers 3 sizable beds w/options for 4th/home office.Enjoy both LR/FR w/ formal DR off kitchen.Open kitchen w/plenty of storage & wall oven.Large primary suite w/WIC, spacious bath, & private hot tub room.Recent updates include new roof & vinyl windows.Large utility rm w/pantry.This home sits on a beautifully maintained lot w/ covered patio, pavers, raised beds, RV pad, shed, & room to build a shop.


Salem Real Estate
The median home value in Salem, OR is $429,000. This is higher than the county median home value of $411,100. The national median home value is $338,100. The average price of homes sold in Salem, OR is $429,000. Approximately 51.91% of Salem homes are owned, compared to 42.65% rented, while 5.44% are vacant. Salem real estate listings include condos, townhomes, and single family homes for sale. Commercial properties are also available. If you see a property you’re interested in, contact a Salem real estate agent to arrange a tour today!
Salem, Oregon has a population of 174,193. Salem is more family-centric than the surrounding county with 31.31% of the households containing married families with children. The county average for households married with children is 31.19%.
The median household income in Salem, Oregon is $62,185. The median household income for the surrounding county is $64,880 compared to the national median of $69,021. The median age of people living in Salem is 35.7 years.
Salem Weather
The average high temperature in July is 81.1 degrees, with an average low temperature in January of 34.8 degrees. The average rainfall is approximately 44.9 inches per year, with 3.9 inches of snow per year.
