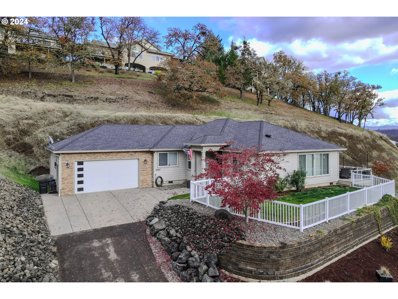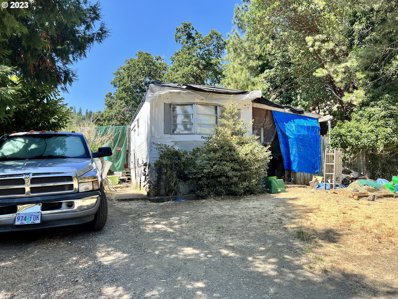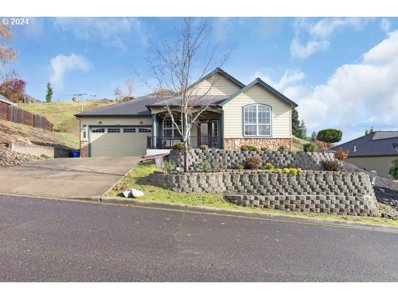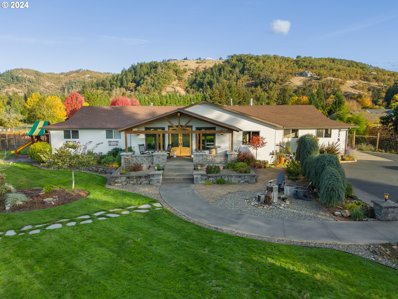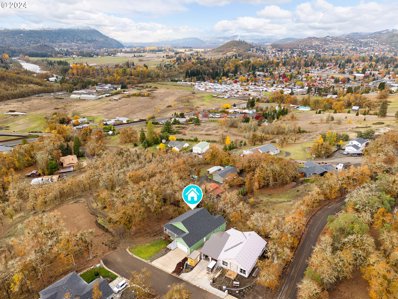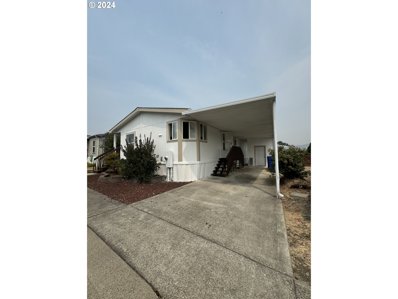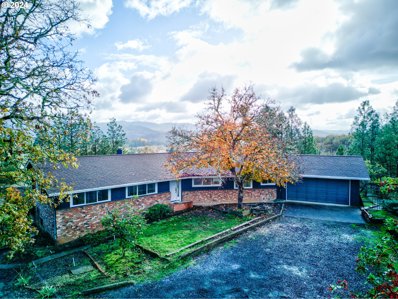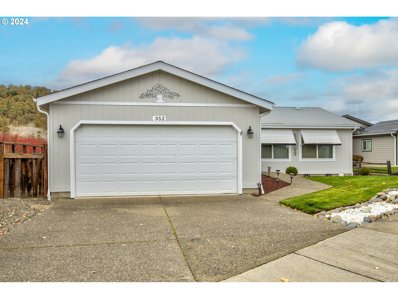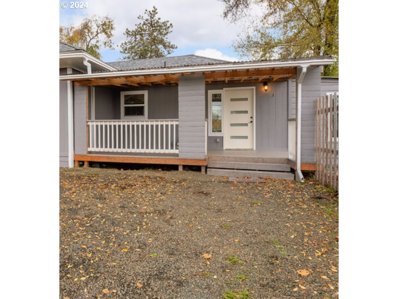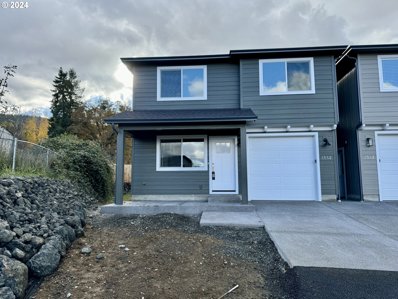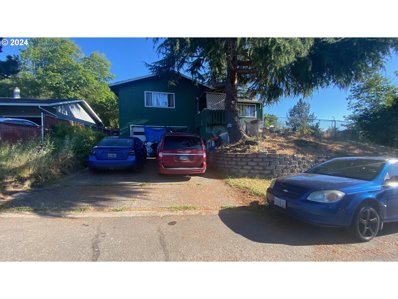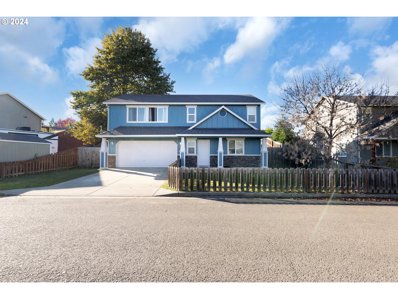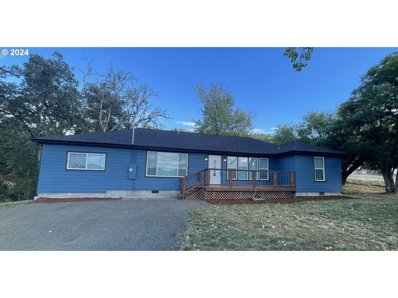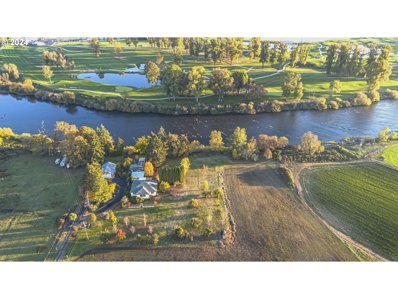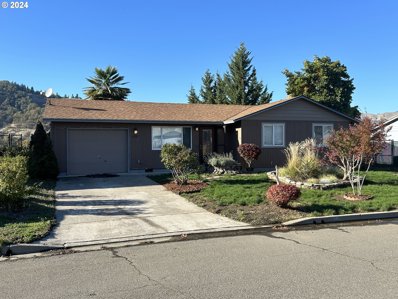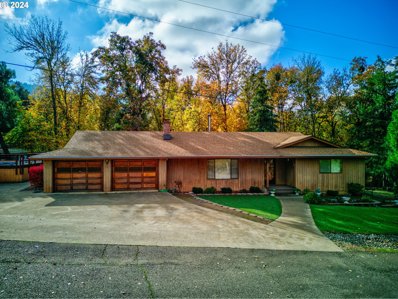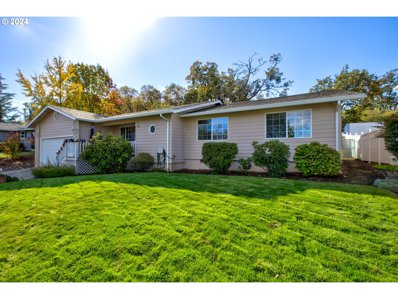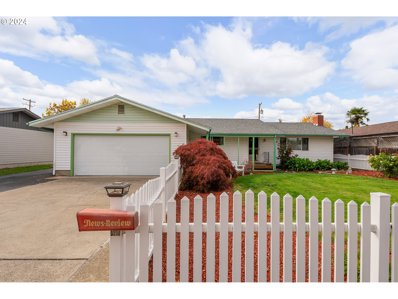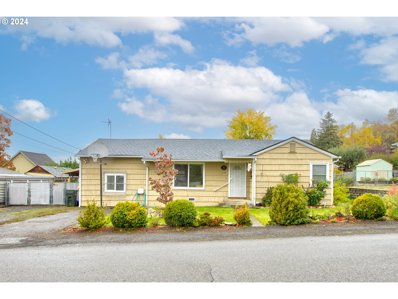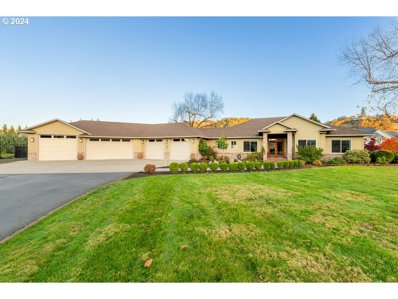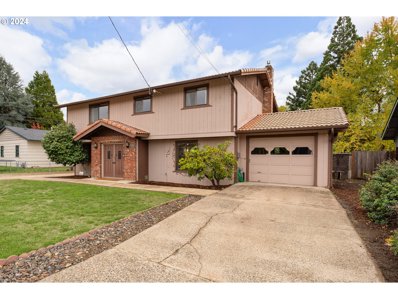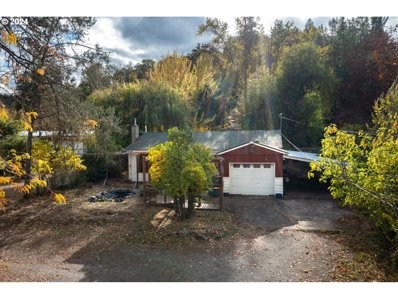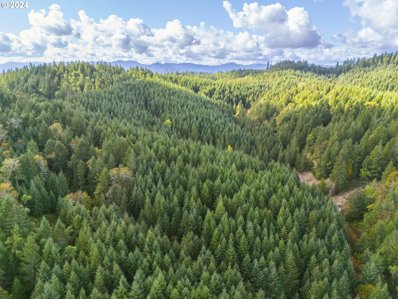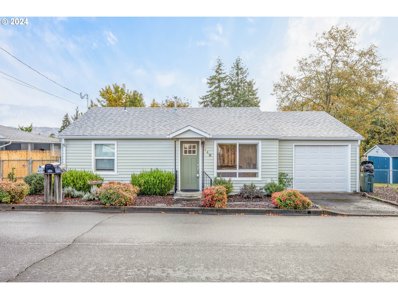Roseburg OR Homes for Rent
The median home value in Roseburg, OR is $336,050.
This is
higher than
the county median home value of $307,100.
The national median home value is $338,100.
The average price of homes sold in Roseburg, OR is $336,050.
Approximately 52.37% of Roseburg homes are owned,
compared to 41.58% rented, while
6.06% are vacant.
Roseburg real estate listings include condos, townhomes, and single family homes for sale.
Commercial properties are also available.
If you see a property you’re interested in, contact a Roseburg real estate agent to arrange a tour today!
$539,900
2537 NW TROOST St Roseburg, OR 97471
Open House:
Thursday, 12/5 3:30-5:30PM
- Type:
- Single Family
- Sq.Ft.:
- 1,862
- Status:
- NEW LISTING
- Beds:
- 4
- Lot size:
- 0.33 Acres
- Year built:
- 2014
- Baths:
- 2.00
- MLS#:
- 24548813
ADDITIONAL INFORMATION
Welcome to this stunning contemporary home in the exclusive, gated community of Warewood Village, located in Northwest Roseburg. With high ceilings and oversized windows, this home is flooded with natural light and offers breathtaking views of the city, valley, and surrounding hills. The gourmet kitchen is a chef's dream, featuring a gas range, granite countertops, and an island with an eating bar — perfect for both meal prep and casual dining. The open-concept floor plan flows seamlessly, with fresh interior paint and low-maintenance luxury vinyl plank (LVP) flooring throughout, offering both beauty and durability. This home boasts 3 spacious bedrooms, plus an office with closet, ideal for remote work or a quiet retreat. Both bathrooms are thoughtfully designed with tile flooring and granite countertops, adding a touch of luxury. Step outside to the expansive deck, which spans the entire length of the home and provides a serene setting to take in the spectacular views. Whether you're entertaining or relaxing, the outdoor space is truly an extension of the living area. Located just minutes from shopping, dining, and medical facilities, this home combines convenience with luxury in an idyllic setting. Don't miss your chance to own a home in Warewood Village, a beautiful, peaceful community overlooking Roseburg!
$210,000
567 BRAUNDA Dr Roseburg, OR 97471
- Type:
- Mobile Home
- Sq.Ft.:
- 690
- Status:
- NEW LISTING
- Beds:
- 2
- Lot size:
- 2 Acres
- Year built:
- 1969
- Baths:
- 1.00
- MLS#:
- 24586568
ADDITIONAL INFORMATION
Wonderful location near to town to place new MH home or stick built. Seller has worked with HiLine Homes, they have information regarding replace the septic and building a new home on the upper property. Also have bids for removing single wide, which is of no value. There is a seasonal creek on the lower portion of the property by the barn. Call for appointment.
$429,000
496 S SAVOY Ct Roseburg, OR 97471
- Type:
- Single Family
- Sq.Ft.:
- 1,792
- Status:
- NEW LISTING
- Beds:
- 3
- Lot size:
- 0.37 Acres
- Year built:
- 2006
- Baths:
- 2.00
- MLS#:
- 24352515
ADDITIONAL INFORMATION
Beautiful single level built in 2006 with great curb appeal, Cul-de-sac location and lower County Taxes! This stylish home offers an open floor plan, vaulted ceilings, cherry wood flooring, breakfast nook and dining area. Kitchen boasts granite counters, attractive dark wood cabinetry, island, gas range, stainless steel appliances, pantry and slider to the back deck. Enjoy the terraced garden beds and mountain views while relaxing out back. Retreat to a spacious Primary suite offering a large walk-in closet and walk-in shower. The 3rd bedroom has double doors and can be used as an office. There is a lot of storage, newer exterior paint, newer gutters, low maintenance landscaping and in-ground sprinklers round out this lovely custom home. All appliances, washer/dryer and a 1 year Home warranty included.
$1,230,000
379 OSAGE Dr Roseburg, OR 97471
- Type:
- Single Family
- Sq.Ft.:
- 3,694
- Status:
- NEW LISTING
- Beds:
- 4
- Lot size:
- 2.46 Acres
- Year built:
- 1978
- Baths:
- 5.00
- MLS#:
- 24091123
ADDITIONAL INFORMATION
Been dreaming of living on a farm with your own vineyard, orchard, green house -and even a place for guests? Look no further. THIS IS THE PLACE! Nestled at the end of a private drive in a premier West Roseburg neighborhood, this home checks off all of the boxes! With no HOA, private river access, and irrigation rights, you won't find anything like it. There are dual primary suites, one with a sitting room/office attached, a chef's kitchen remodeled in 2016, and even a theater room in the finished basement. The guest house has a kitchenette, full bathroom, living room, office, pellet stove and more. The large shop has room for all your toys and has a separate climate controlled wine room. The barn has two stables, a large tack room, loft and attached chicken coop. The vineyard has just under an acre of Pinot Noir, Syrah and Tempranillo grapes. The orchard has peaches, apples, pears, blueberries, raspberries, plums, figs, roses, japanese maples, hops etc.Call for your own private tour of this slice of paradise!Private Road, Please No Drive-bys.
$695,000
270 GLENWOOD Ct Roseburg, OR 97471
- Type:
- Single Family
- Sq.Ft.:
- 1,899
- Status:
- NEW LISTING
- Beds:
- 3
- Lot size:
- 5.65 Acres
- Year built:
- 1978
- Baths:
- 3.00
- MLS#:
- 24386984
ADDITIONAL INFORMATION
Welcome to this stunning property featuring a spacious Casabella kitchen, complete with modern finishes and plenty of storage space for all your culinary needs. The home boasts beautiful engineered hardwood floors throughout, providing a warm and inviting atmosphere. Enjoy breathtaking views of the Callahan Mountains from the comfort of your home, with the added bonus of a fenced and cross-fenced property—perfect for livestock or privacy.With Umpqua Basin water and a private well for irrigation, your landscaping and garden dreams are within reach. RV parking ensures ample space for your recreational vehicles, while a 20x30 shop with a small bonus room and bedroom adds incredible flexibility—ideal for hobbies, home business, or additional guest accommodations.Stay cozy year-round with two gas fireplaces, and enjoy peace of mind with a new HVAC system and furnace. This property offers the perfect blend of functionality, comfort, and natural beauty. Don’t miss out on this amazing opportunity!
- Type:
- Single Family
- Sq.Ft.:
- 3,165
- Status:
- NEW LISTING
- Beds:
- 5
- Lot size:
- 0.21 Acres
- Year built:
- 2024
- Baths:
- 4.00
- MLS#:
- 24647668
ADDITIONAL INFORMATION
Primary bath shall be finished by 11/24/24. 125 Sylvan Vista is an inspiring custom home located on a cul-de-sac with 4 bedrooms, den or 5th bedroom, 4 baths, and a family room. This brand-new home features a spacious open floor plan with soaring vaulted ceilings, an inviting primary suite and an office/den or 5th bedroom all on the main level. The home is graced with large windows for abundant natural light, recessed lighting through-out and easy-care laminate flooring. The kitchen features classic white shaker soft close cabinetry with a large contrasting island and granite countertops. French doors lead to a covered deck off the kitchen/dining area. Additional features include a stainless-steel European range hood and large refrigerator. The inviting primary suite features vaulted ceilings, a huge walk-in closet, barn doors and glorious primary bath with dramatic tiled walk-in shower, double vanities and beautiful freestanding soaking tub.The lower floor includes the family room, a 4th bathroom and bedrooms 3, 4 & 5. Bedrooms 4 and 5 share a jack and jill bathroom with large walk-in closets. This is a must-see property for those looking for a spacious, accommodating home.
- Type:
- Manufactured/Mobile Home
- Sq.Ft.:
- 1,052
- Status:
- NEW LISTING
- Beds:
- 3
- Year built:
- 1998
- Baths:
- 2.00
- MLS#:
- 24552881
ADDITIONAL INFORMATION
This 1998 MH has been fully remodeled, 3 bed 2 bath with 1052 SF. New LVP flooring in Kitchen & bath, new carpet throughout. Partially fenced, covered patio, landscaped. Seller is offering buyer credits towards down payment/closing cost/appliances. Park rent $830.00/mo. Must have park approval within 3 days of accepted offer. Amenities include a playground, basketball court, dog park and private access to South Umpqua River and Roberts Creek.
- Type:
- Single Family
- Sq.Ft.:
- 2,342
- Status:
- Active
- Beds:
- 3
- Lot size:
- 2.12 Acres
- Year built:
- 1977
- Baths:
- 3.00
- MLS#:
- 24572839
ADDITIONAL INFORMATION
Welcome to your dream home in the highly sought-after Garden Valley area! This stunning, high-quality remodel boasts 3 spacious bedrooms and 2.5 modern bathrooms, offering a generous 2,342 total square feet of comfortable living space. Nestled atop a beautiful 2.12-acre bluff, this property provides a serene retreat with amazing views that will take your breath away. Step inside to discover a thoughtfully designed interior featuring contemporary finishes as the airy open-concept layout offers seamless flow between living spaces. For those with hobbies or a need for extra space, the detached shop provides ample room for projects and storage with an attached oversized bonus room that allows for endless possibilities.Outside, you'll find a picturesque landscape that invites you to unwind and soak in the natural beauty surrounding you. This remarkable property effortlessly blends luxury, comfort, and functionality. Don’t miss out on this exceptional opportunity—schedule your private tour today and make this beautiful Garden Valley gem your forever home!
- Type:
- Manufactured/Mobile Home
- Sq.Ft.:
- 1,716
- Status:
- Active
- Beds:
- 2
- Year built:
- 2004
- Baths:
- 2.00
- MLS#:
- 24615256
ADDITIONAL INFORMATION
Discover your dream home at 352 Jacob Hale Way in the serene 55+ gated community of Littlebrook, Roseburg, OR. This meticulously maintained property offers two spacious primary bedrooms, new carpet, and a durable 50-year roof that's only 10 years old. Enjoy the tranquility of a fenced backyard backing up to a field. Community amenities include a clubhouse, horseshoes, and scenic river trails. Experience comfort and peace of mind in this beautifully updated home.
$399,900
2175 JACKIE Ave Roseburg, OR 97471
- Type:
- Single Family
- Sq.Ft.:
- 1,620
- Status:
- Active
- Beds:
- 3
- Lot size:
- 0.4 Acres
- Year built:
- 1944
- Baths:
- 2.00
- MLS#:
- 24380945
ADDITIONAL INFORMATION
Technically, 4 bd 2 bath home on almost half an acre of land in Green District. This house has been remodeled from studs by homeowner. Everything has been replaced and updated including plumbing and electrical. New roof, siding, interior walls, insulation, subfloors and much more. Custom vaulted ceilings in living room and master bathroom. Plenty of LED lights throughout the home and some changes the colors. Energy efficient mini splits and energy efficient special order windows with double glazed silver coating in every room. The spacious room with big windows can be used as a bedroom or office. Every bedroom has custom closets. So much love was put into this stunning home inside and out. The house feels like just built home. Several fruit trees and berries were planted in the garden. Quite neighborhood! Enjoy a beautiful view of mountains and valley from the covered deck. Buyers to verify square footage of home. Listing agent is an owner of the property.
$339,900
1552 W Thyme Dr Roseburg, OR 97471
- Type:
- Single Family
- Sq.Ft.:
- 1,359
- Status:
- Active
- Beds:
- 3
- Lot size:
- 0.1 Acres
- Year built:
- 2024
- Baths:
- 3.00
- MLS#:
- 24524145
ADDITIONAL INFORMATION
New Townhouse built by Tabor Building in the recently developed 14 lot - Thyme Subdivision off of Rosemary Ave. The Vale Townhouse plan features 1359 SF, 3 bedrooms, 2.5 baths, custom cabinets, stainless steel appliances, high-efficiency heating/cooling, low maintenance landscaping and back yard fencing. Call for more information today. Booth table and landscaping/fencing in process.
$229,000
2197 DEL MAR Dr Roseburg, OR 97471
- Type:
- Single Family
- Sq.Ft.:
- 1,616
- Status:
- Active
- Beds:
- 2
- Lot size:
- 0.19 Acres
- Year built:
- 1977
- Baths:
- 2.00
- MLS#:
- 24486808
ADDITIONAL INFORMATION
Two bedroom, two bath home available now. Sold as-is. Showing of interior of the property available after offer is accepted by the seller. Occupants on site; please do not disturb. Contact your agent for more information
- Type:
- Single Family
- Sq.Ft.:
- 1,447
- Status:
- Active
- Beds:
- 3
- Lot size:
- 0.16 Acres
- Year built:
- 2004
- Baths:
- 3.00
- MLS#:
- 24126297
ADDITIONAL INFORMATION
Welcome to this beautifully updated 3-bedroom, 2-bath home offering 1,447 square feet of comfortable living space. Nestled in a peaceful neighborhood, this home boasts stunning mountain views and a range of recent upgrades that make it truly move-in ready. Upgrades include new interior and exterior paint and new carpet throughout which will be installed November 22nd. The fully fenced rear yard includes a new Trex deck, an above-ground pool (some pool supplies included) and a tool shed for storage. This home is conveniently located close to schools, shopping, and amenities. Don’t miss out on this incredible opportunity!
- Type:
- Single Family
- Sq.Ft.:
- 1,989
- Status:
- Active
- Beds:
- 4
- Lot size:
- 0.32 Acres
- Year built:
- 1953
- Baths:
- 3.00
- MLS#:
- 24371437
ADDITIONAL INFORMATION
Top to bottom remodel on this 1989sf wonderful 4 bedrooms, 3 bath, one level home on 1/3 acre on Lookingglass Rd. Exterior updates include: New Roof, Siding, Dual pane Windows, Electrical Panel, Paint, Gutters, and entry deck. Interior updates include: New Trane Gas HVAC system, Paint, Granite Tile and updated kitchen Cabinets, and flooring throughout. Great open floor plan with 3 bedrooms and main bath on the south side of house. Nice Master bedroom suite with closet and master bathroom. Home boasts a Living room, Large open concept Kitchen with stainless appliances. You will love cooking on the Thermador gas range/ electric oven. Nice Island with breakfast bar but also has Formal dining room. room off of the dining area. Large Laundry room with full bath for North side of home. You wont find many move in ready properties with 4 bedrooms and 3 full bathrooms for under 400K.
$1,050,000
1276 CURRY Rd Roseburg, OR 97471
- Type:
- Single Family
- Sq.Ft.:
- 2,627
- Status:
- Active
- Beds:
- 3
- Lot size:
- 10.48 Acres
- Year built:
- 1949
- Baths:
- 2.00
- MLS#:
- 24363592
- Subdivision:
- Riversdale
ADDITIONAL INFORMATION
Just what you've been looking for! Ten gorgeous riverfront acres on prime farm land with 1964 irrigation rights, 2 Homes and a shop! The main house is an updated Mid-Century Classic farmhouse situated in a Master Gardner's paradise! Features spacious rooms, with original oak hardwood floors (some rooms with newer vinyl plank laminate floors). Every room looks out onto scenic farmland and the surrounding mountains, or the beautiful South Umpqua River directly across from the Bar Run Golf Resort. The main living room has cozy efficient wood stove, with built-in bookcases, and opens out through french doors to the cheery atrium sun-room. Main home has 1991 Sq. Ft. unfinished basement(not included in square footage) with attached greenhouse accessible from basement. The grounds were planted and cared for by Master Gardner owners and feature exquisite specimen plantings and unique trees, plants exploding with color in Spring an summer and warm orange and reds in the fall. Mature fruit trees include; Apple, Pear,Plumb and there are blueberries too. The guest cottage has full kitchen, bath and laundry and is situated to take full advantage of beautiful views on your own stretch of river frontage! Perfect for parents or additional family members living on-site, or for use as long or short term rental. Enjoy your morning beverage on the covered patio or deck overlooking gorgeous grounds & river and enjoy quiet evenings around your fire pit or under your riverfront pergola watching deer and other wildlife and over 40 species of birds! The newer 34'X 28' barn style shop has concrete floor and 12' doors. All of this nestled in the heart of scenic Garden Valley Wine Country just minutes from town. This one won't be long on the market, call today for your private showing.
$295,000
484 CHAR St Roseburg, OR 97471
- Type:
- Single Family
- Sq.Ft.:
- 1,022
- Status:
- Active
- Beds:
- 3
- Lot size:
- 0.23 Acres
- Year built:
- 1995
- Baths:
- 1.00
- MLS#:
- 24138325
ADDITIONAL INFORMATION
Come enjoy the glorious sunset views from this move-in ready home perched on the edge of a small hill overlooking the adjacent farm land and the mountains beyond! This single level home boasts laminate flooring throughout, newly painted kitchen cabinets with new hardware and soft close hinges on the cabinet doors, extensive new paint on the interior walls, French door and slider with built in blinds, blinds on the windows, and more. The front yard is nicely landscaped and the back yard features a small water feature and separately fenced area for a garden. There is an outbuilding that would make a great guest room, office, studio or small shop. Don't delay! Homes like this don't stay on the market for long!
- Type:
- Single Family
- Sq.Ft.:
- 2,282
- Status:
- Active
- Beds:
- 3
- Lot size:
- 2.64 Acres
- Year built:
- 1982
- Baths:
- 3.00
- MLS#:
- 24618911
ADDITIONAL INFORMATION
So close to town but tucked away off Lookingglass Rd. providing privacy this home has so much to offer. One level three bedrooms, two baths plus den on 2.64 acres. There are two seasonal creeks, footpaths and foot bridges to add to the charm of the acreage. The amazing shop has two sections, one section is 20'x50' with half bath, is a framed structure previously used as a woodworking shop. The second half of this shop is 30'x50' Pole Barn structure with two 15' roll up doors and loft area. There is an additional Wooden Building, 540 sq. ft. in size used for storage. Call for your own personal tour of this home.
$500,000
2190 NW ANDREA St Roseburg, OR 97471
- Type:
- Single Family
- Sq.Ft.:
- 1,656
- Status:
- Active
- Beds:
- 3
- Lot size:
- 0.18 Acres
- Year built:
- 1979
- Baths:
- 2.00
- MLS#:
- 24664870
ADDITIONAL INFORMATION
Welcome to this beautifully maintained home in the desirable Hucrest neighborhood! This 3-bedroom, 2-bathroom gem offers a spacious and functional layout, perfect for families or anyone looking to enjoy a relaxed, comfortable lifestyle. Step outside into the private, fully fenced backyard, ideal for entertaining or simply unwinding. The backyard also features a one-year-old hot tub, perfect for year-round relaxation. With a sprinkler system in place, keeping the yard lush and green is a breeze. This home is move-in ready, offering a great blend of convenience, comfort, and outdoor enjoyment. Don’t miss out on this fantastic opportunity!
- Type:
- Single Family
- Sq.Ft.:
- 1,592
- Status:
- Active
- Beds:
- 4
- Lot size:
- 0.18 Acres
- Year built:
- 1969
- Baths:
- 2.00
- MLS#:
- 24022440
ADDITIONAL INFORMATION
Welcome to this move-in ready home, offering comfort, convenience, and great outdoor spaces. Inside, a cozy living room with a wood-burning fireplace invites relaxation, while the family room opens to a deck and fenced backyard, perfect for gatherings or quiet evenings.The lush, fenced front and back yards provide privacy and ample space for pets, kids, or gardening. A newer roof adds peace of mind, and the outbuilding offers plenty of storage or workshop potential. Pet owners will love the included dog kennels.With paved RV parking, this home is ready to accommodate all your needs. Don’t miss the chance to make it yours!
- Type:
- Single Family
- Sq.Ft.:
- 1,036
- Status:
- Active
- Beds:
- 3
- Lot size:
- 0.17 Acres
- Year built:
- 1950
- Baths:
- 2.00
- MLS#:
- 24667729
ADDITIONAL INFORMATION
Super cute 3BR 2BA home located close to shopping, VA, hospital, bus line. Easy on and off 1-5! Huge fenced backyard, with RV/Toy Parking! Covered deck to enjoy your outdoor living area! Garage partially converted to 3rd bedroom with laundry room and tons of storage! Large living area with original hardwood floors, nice built-ins, double pane vinyl windows. This is a must see call your agent today for personal tour!
$1,014,900
640 CHEROKEE Ave Roseburg, OR 97471
- Type:
- Single Family
- Sq.Ft.:
- 2,313
- Status:
- Active
- Beds:
- 3
- Lot size:
- 1.15 Acres
- Year built:
- 2011
- Baths:
- 3.00
- MLS#:
- 24095037
ADDITIONAL INFORMATION
This beautiful single level custom-built home is located in the riverfront Stonebrook gated community. Features in this ever-desirable Garden Valley property include stunning Acacia wood floors, solid core doors, 9-foot ceilings throughout, open floor plan, 3-foot doorways for handicap accessibility great room with vaulted ceilings, gas fireplace, office or den, and a large laundry room with tons of storage and pantry. The kitchen is gorgeous with a huge island and eating bar, granite counters, stainless steel appliances, Kitchen Aid double ovens, dishwasher, 5 burner gas cooktop, and custom soft close cabinets with many custom features. The well-appointed primary suite has beautiful views of the back yard, walk-in closet, custom tile shower with glass doors, double undermount sinks with granite counters, tile backsplash and commode room with bidet. The dining room has two separate French doors leading to the deck and patio for convenience. The massive garages are partially gas heated, oversized, and extra deep and encompasses 2700 sq. ft. There is a 10-foot-high door for RV storage as well. This lovely home has been beautifully maintained and shows great pride of ownership inside and out. Enjoy the large corner lot of manicured grounds, with extensive flowers and shrubs, raspberries, blue berries, river access, river irrigation rights, and fenced back yard with inviting vaulted covered patio for relaxing and entertaining. Call for your private tour today!
- Type:
- Single Family
- Sq.Ft.:
- 2,104
- Status:
- Active
- Beds:
- 4
- Lot size:
- 0.18 Acres
- Year built:
- 1976
- Baths:
- 2.00
- MLS#:
- 24459631
ADDITIONAL INFORMATION
Beautiful 4BED/2BATH split-level home in the heart of Roseburg's established Hucrest neighborhood. Double driveways provide extra parking. Large fenced backyard and covered deck/patio area perfect for outside entertaining. Inside home there is a spacious family room with a cozy gas fireplace, primary bedroom/bathroom, laundry, and an office on main level. Kitchen/dining/living and three bedrooms on upper level. All kitchen appliances included. Close proximity to schools, shopping, and medical services. Within walking distance to Roseburg's YMCA facilities near Stewart Park and the South Umpqua River. Don't wait, call today for your private tour!
- Type:
- Single Family
- Sq.Ft.:
- 892
- Status:
- Active
- Beds:
- 2
- Lot size:
- 3.51 Acres
- Year built:
- 1952
- Baths:
- 1.00
- MLS#:
- 24259223
ADDITIONAL INFORMATION
Calling all homesteaders, hippies and survivalists! It's time to dip your toe in a new lifestyle. This 3.5 acre compound is located only a mile outside of town but offers such diversity and opportunity. With South Umpqua River frontage located across the road you have access to the river. The property has fruit trees, a garden area and an established bee hive. There are two nearly new sheds plus several older outbuildings and covered firewood storage. There is a park model trailer with roof cover for additional living space plus the two bedroom home with attached single car garage. Grow and raise your own food and simplify life with this quaint little home. Not sure you're ready to jump in with both feet...this is a great place to start. With Umpqua Basin water, plus a well and only minutes to town you don't have to sacrifice any conveniences.
- Type:
- Land
- Sq.Ft.:
- n/a
- Status:
- Active
- Beds:
- n/a
- Lot size:
- 274.17 Acres
- Baths:
- MLS#:
- 24626582
ADDITIONAL INFORMATION
Welcome to the ±274-acre Oak Hill property, located just a short distance from the downtowns of Roseburg and Sutherlin. This private land offering presents a wealth of opportunities for both timber investors and recreational land enthusiasts.The property is estimated to hold 1,900 mbf (m/l) of merchantable timber, situated on flat to moderately steep terrain. Approximately 156 acres contain 40-year-old timber, while 70 acres have 32-year-old timber. The remaining acreage comprises oak savannahs and mixed conifer/hardwood stands. The property is zoned Farm/Forest (F/F) and qualifies for a "large tract dwelling" with the approval of a conditional use permit.Bordering BLM land, small private landowners, and large timberland owners, the Oak Hill property is frequented by big game such as Roosevelt Elk and Blacktail Deer. Recreational activities like hunting, ATV riding, and horseback riding can be enjoyed on this versatile land.All prospective buyers are encouraged to review the terms of the Bid Sale Prospectus.
$280,000
449 W AGEE St Roseburg, OR 97471
- Type:
- Single Family
- Sq.Ft.:
- 827
- Status:
- Active
- Beds:
- 2
- Lot size:
- 0.13 Acres
- Year built:
- 1946
- Baths:
- 1.00
- MLS#:
- 24037608
ADDITIONAL INFORMATION
Adorable 2 bed, 1 bath updated bungalow in desired Roseburg neighborhood close to schools and parks. This home offers a harmonious mix of amenities, elegance, and character with its original oak hardwood floors. This home has been completely updated with vinyl windows, new gas heat, new bathrooms with stone vanity and walk-in shower, granite kitchen with new stainless appliances and large sink. There is also fresh paint, a new electrical panel, roof and gutters, ensuring longevity and comfort for years to come. Large bedrooms each with their own heat source for individual zonal spaces. There is a covered back patio, single car garage, laundry room, and fenced yard with mature landscape front and back. A great value for an adorable home in a great neighborhood. All appliances including washer and dryer stay. Some furnishings also available.

