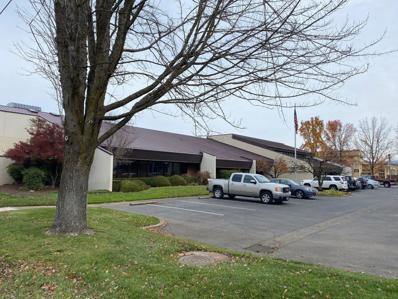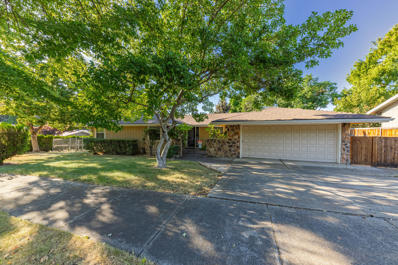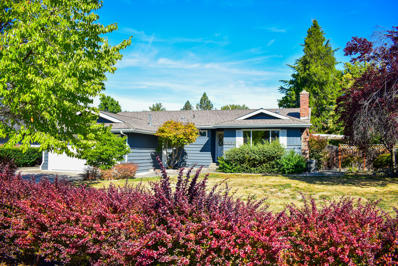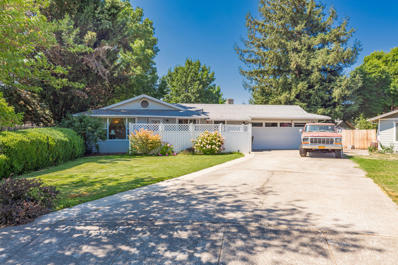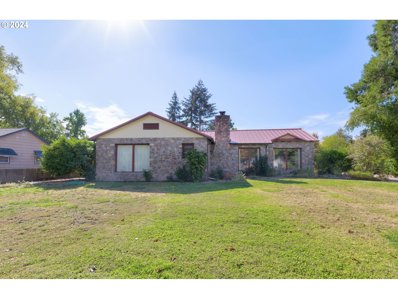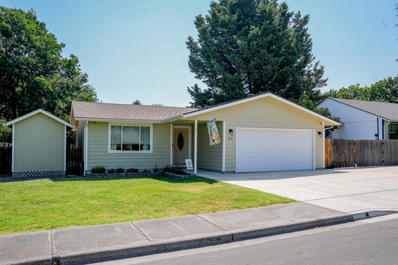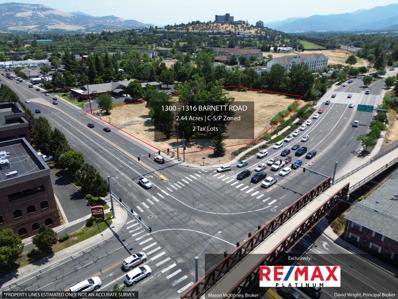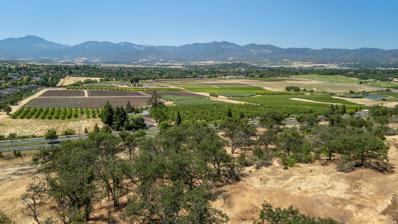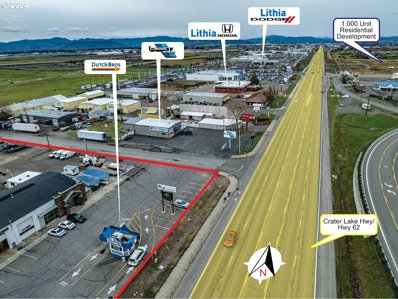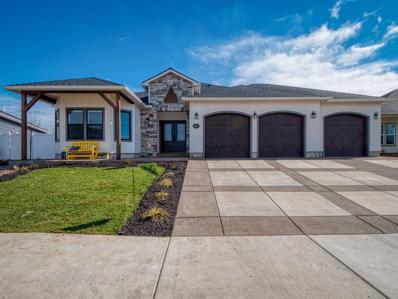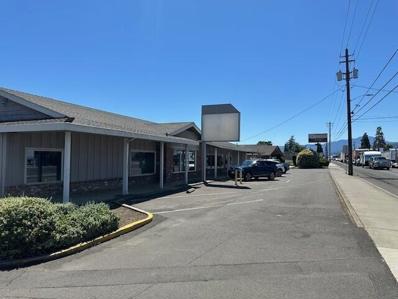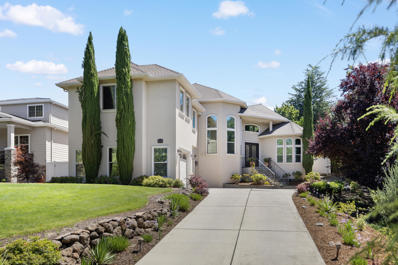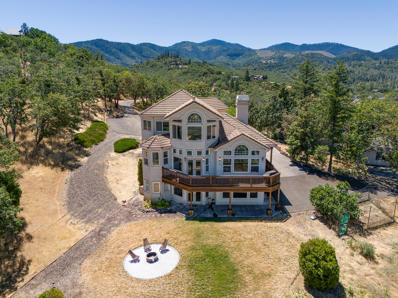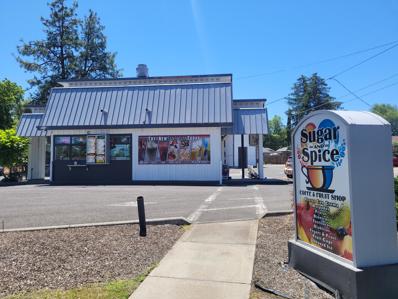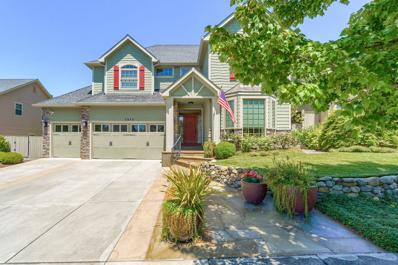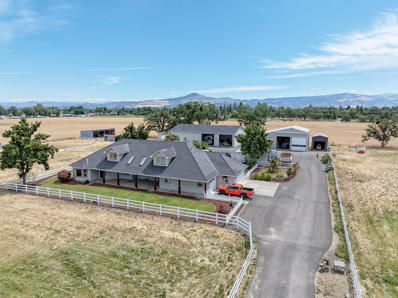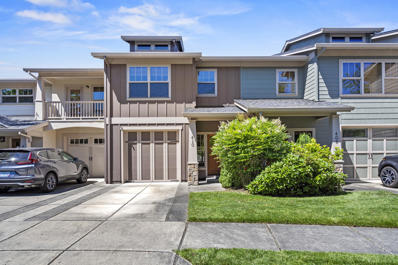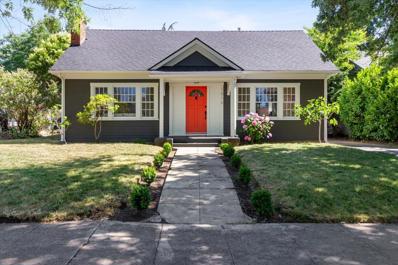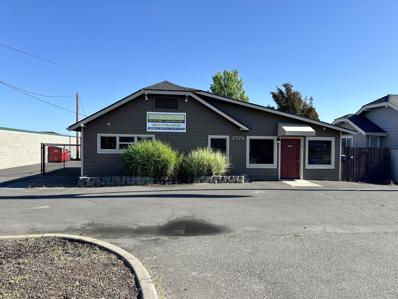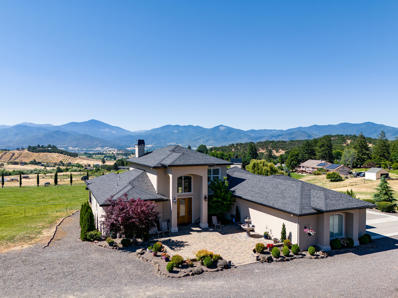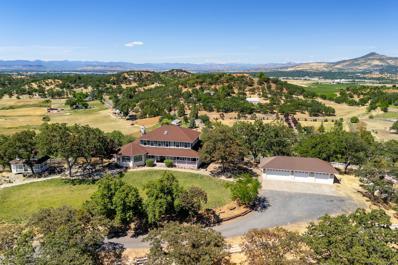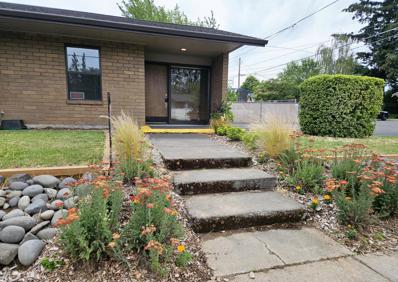Medford OR Homes for Rent
$8,500,000
501 Airport Road Medford, OR 97504
- Type:
- General Commercial
- Sq.Ft.:
- 70,000
- Status:
- Active
- Beds:
- n/a
- Lot size:
- 4.16 Acres
- Year built:
- 1983
- Baths:
- MLS#:
- 220186507
ADDITIONAL INFORMATION
Rare 70,000 square foot industrial building situated on 5.43 acres for sale or lease! Currently utilized as a warehouse/distribution facility, this concrete tilt-up warehouse building has 25' clear height ceilings, 11 truck loading docks, and a 1,728 square foot refrigerated cooler room. The building features approximately 14,000 square feet of quality office space in the front, and a large fully fenced and paved yard area in the back. Adjacent 1.27 acre excess parcel is included for potential future expansion. Located adjacent to Costco, in close proximity to the Central Point I-5 interchange. Current tenant is operating in the building and will need time to relocated. Estimated move out date is August 1, 2025. Call listing Broker for further information.
- Type:
- Single Family
- Sq.Ft.:
- 1,621
- Status:
- Active
- Beds:
- 3
- Lot size:
- 0.22 Acres
- Year built:
- 1975
- Baths:
- 2.00
- MLS#:
- 220186515
- Subdivision:
- Brentwood Subdivision
ADDITIONAL INFORMATION
Move-In Ready, Single Level 3 bedroom, 2 bathroom home located in East Medford. Corner Lot, Dead End Street. Living Room and separate family room separated by an updated kitchen, dining and custom barn doors with a cozy wood burning fireplace. Opens to a large outdoor deck half covered/uncovered for the right amount of element exposure. A private hot tub completes the perfect outdoor entertaining space. Lower level yard is fully fenced easy maintenance, perfect for garden boxes or add a pool. RV parking for your toys or extra storage space.Primary Suite has been fully renovated and includes a tiled walk-in shower, 2 additional bedrooms and another fully renovated guest bathroom with a tiled tub/shower combo. New roof April 2024.
- Type:
- Duplex
- Sq.Ft.:
- 2,079
- Status:
- Active
- Beds:
- n/a
- Lot size:
- 0.16 Acres
- Year built:
- 2013
- Baths:
- MLS#:
- 220186450
- Subdivision:
- Imperial Addition
ADDITIONAL INFORMATION
Two detached homes on one tax lot! Live in one and rent out the other or keep both tenants for a good investment opportunity. The back home (860) was built in 2013 and has three bedrooms, two baths and 1232 square feet and is nicely set off the main street. The front cottage (858) was built in 1946, has two bedrooms, one bath and 847 square feet and has a fenced yard and patio/garden area. The listing stats reflect totals of both residences.
- Type:
- Single Family
- Sq.Ft.:
- 1,940
- Status:
- Active
- Beds:
- 3
- Lot size:
- 0.24 Acres
- Year built:
- 1967
- Baths:
- 3.00
- MLS#:
- 220186437
- Subdivision:
- La Mirada Subdivision -Unit No 1
ADDITIONAL INFORMATION
Beautifully remodeled single story home includes 2 Primary Suites, in-ground pool, 2 separate common areas, as well as freshly painted decks and lounging areas!! Kitchen is glamorous yet comfortable with newly installed granite counters and island, all new stainless appliances. Home has all newly installed flooring AND carpet, as well as all 3 baths updated! Larger Primary is over-sized, has long ''wall of closets'', plus a 2nd closet across the room, a new walk-in tile shower, new vanity, and has private access to backyard. Jr Primary has 2 closets as well, tub/shower combination, and new vanity. The 3rd bedroom is located across from Guest Bath for easy access. Perfect for Multi-Gen lifestyle or just extra room to stretch! Includes long ''Side RV parking'' along the 2-car garage! Conveniently located near Asante Hospital on a quiet street. Available online: Floorplans, approx. measurements, and Matterport 3D video. Recent inspection in process of being updated to reflect improvements
$410,000
2606 St Thomas Way Medford, OR 97504
- Type:
- Single Family
- Sq.Ft.:
- 1,746
- Status:
- Active
- Beds:
- 3
- Lot size:
- 0.26 Acres
- Year built:
- 1979
- Baths:
- 2.00
- MLS#:
- 220186429
- Subdivision:
- Greenhills Estates Unit No 1
ADDITIONAL INFORMATION
Lovely 3 Bedroom and 2 full Bathroom East Medford home on a .26 acre lot located in a cul-de-sac. 1746 sq ft with a Versatile layout that allows for many ways to set up your home. Light and bright Kitchen with eat in dining, coffee bar, stainless steel appliances, gas range/oven, and a breakfast bar that fits 4 barstools. Attached Dining Room with wood fireplace. Living Room with picture window and tiled floors. Primary Suite has a walk in closet and updated Primary Bathroom that includes a tiled shower. Off of the indoor Laundry Room is the Family Room where you can access the courtyard patio or the Backyard. 2 Car garage, RV parking, Detached Carport, Raised garden beds, Backyard patio, and Mature landscaping are all wonderful exterior features included with this property.
$719,000
547 OAKDALE Dr Medford, OR 97501
- Type:
- Single Family
- Sq.Ft.:
- 3,540
- Status:
- Active
- Beds:
- 5
- Lot size:
- 0.6 Acres
- Year built:
- 1947
- Baths:
- 3.00
- MLS#:
- 24650688
ADDITIONAL INFORMATION
Welcome to your private oasis in the city! This stunning 3 bed/2 bath 2,052 sf single-level home built of local California stone has all the classic charm you would expect - curved ceilings and arched doorways, hardwood floors, built-in cabinets, and beautifully crafted indoor and outdoor wood-burning stone fireplaces. Primary suite has accessible shower, second bath has indulgent soaking tub. New gas furnace, metal ductwork, and ceiling insulation installed Nov 2022. Down the private drive, behind the house and mostly hidden from the road, is where the property expands. Tucked away on .6 acre in a great neighborhood this property includes a SECOND residence- a 2 bed, 1 bath with 2 bonus rooms and large common area above the detached garage, mudroom, and game room below. French doors lead from the rear deck to large established garden area, complete with 8 x 8 greenhouse. Room rentals in the guesthouse offer income potential. There is also a HUGE 34’ x 52’ 3-bay shop- set up for both metal & woodworking- with 220 power, air compressor, overhead hoist, & Industrial Dust Collector System. 2 adjacent RV parking spots w 30A power and still space to park more toys and have room to play! All three buildings have newer metal roofs and exterior paint. With the abundance of living and leisure space & storage, located in the heart of Medford within walking distance to schools, shopping, a big park, & more, this property is a rare find with endless possibilities! Awaiting your unique touch! 773-710-5175
- Type:
- Single Family
- Sq.Ft.:
- 1,695
- Status:
- Active
- Beds:
- 3
- Lot size:
- 0.22 Acres
- Year built:
- 1987
- Baths:
- 2.00
- MLS#:
- 220186376
- Subdivision:
- N/A
ADDITIONAL INFORMATION
This elegant single family home sits in a quiet subdivision in highly desirable East Medford, just minutes to schools, shopping, dining, and services. With updates and upgrades throughout the property, including a driveway expansion, RV parking, and a newer AC unit, your new home will provide plenty of indoor and outdoor comfortable living space. Windows have been replaced along with new siding and exterior paint. The bright and open floor plan seamlessly connects the kitchen to the living room, family room, and leads to the inviting, sunny backyard. Adjacent to the kitchen, there's a comfortable family room and an oversized master bedroom with a bonus walk-in closet. The backyard features a large patio and provides plentiful space for gardening and entertaining, along with plentiful outdoor storage as well.
$1,999,000
1300 E Barnett Road Medford, OR 97504
- Type:
- Land
- Sq.Ft.:
- n/a
- Status:
- Active
- Beds:
- n/a
- Lot size:
- 2.44 Acres
- Baths:
- MLS#:
- 220186346
- Subdivision:
- N/A
ADDITIONAL INFORMATION
2.44 acres of prime service commercial development land in East Medford just of I-5 at Barnett and Highland.
$6,000,000
4195 Rachel Way Medford, OR 97504
- Type:
- Land
- Sq.Ft.:
- n/a
- Status:
- Active
- Beds:
- n/a
- Lot size:
- 35.47 Acres
- Baths:
- MLS#:
- 220186315
- Subdivision:
- N/A
ADDITIONAL INFORMATION
Explore an exceptional investment opportunity in desirable East Medford. Red Tail Heights is a 40-acre parcel of vacant land ready for development. Zoned SFR-4/SFR-2 for 70+ residences, this unique property promises significant potential for developers and investors alike, made easy with planning and permitting (annexation, zone change, temporary subdivision plat) already approved. The property is available to be sold in phases. City streets and public services are accessed at three locations. Initial civil engineering work for streets, sidewalks, sewer, and storm drains are completed, along with geotechnical engineering and a a traffic study. Sweeping vistas, including views of the airport, vineyards, mountains, and city lights--along with incredible sunrise and sunset-focused lots. Convenient to amenities in Medford, Ashland, and Historic Jacksonville, this is a prime opportunity to cultivate a vibrant community in a picturesque locale!
$2,000,000
3811 CRATER LAKE Hwy Medford, OR 97504
- Type:
- Other
- Sq.Ft.:
- 8,640
- Status:
- Active
- Beds:
- n/a
- Lot size:
- 2.09 Acres
- Year built:
- 1958
- Baths:
- MLS#:
- 24451951
ADDITIONAL INFORMATION
This highly visible Mixed-Use Flex Industrial Property is fully leased with long-term tenants, and fronts a high-traffic area of Highway 62 in a location of expansion growth, and development. 2008 Avg Daily Traffic was 33,700. The property is located .35 of mile from a 1,000 residential unit development and comprises one dividable tax lot across 2.09 acres, with 3 distinct structures. The main structure is comprised of approximately 6,469 SF with 2 distinct units. UNIT ONE; is 100% finished office space, leased to a real estate office, that is also owned by the seller of the property. So seller/Lessee of Real Estate Office space is flexible on continued leaseback or terms to move out, depending on buyer preference. UNIT TWO is leased to an automotive shop, with about 30% office space. The second structure is a ± 2,318 SF shop built in 2014, that occupies the northwest corner of the property on a ground lease. The owner of the 2,318 SF building is the seller's Brother and is also flexible and qualified to share costs in dividing the property to purchase the back portion, or consider a longer-term leaseback, or vacate; depending on buyer preference. Southern adjoining .81 acre lot also available for sale by another Broker if more land is needed.
- Type:
- Single Family
- Sq.Ft.:
- 2,468
- Status:
- Active
- Beds:
- 3
- Lot size:
- 0.71 Acres
- Year built:
- 2024
- Baths:
- 3.00
- MLS#:
- 220186139
- Subdivision:
- Sky Crest Estates Subdivision Unit No 1
ADDITIONAL INFORMATION
Beautiful 3bed/2.5bath/3-car garage custom home located on extra-large lot in established East Medford neighborhood. This Rispoli Signature home features Energy Trust certification, 10-year RWC home warranty, and 100% Hardie siding & trim. Amenities include a spacious kitchen w/large bkfst island & large walk-in pantry, adjoined laundry room, coffered ceiling in living & oversized master bedroom, designer ceiling beams, dual vanity master bath layout w/towel bar warmer, arched entry soaker tub & sep shower, smart thermostat, tankless water heater, baseboards & custom trim throughout, full backsplash & quartz countertops, s/s gas appliances w/double oven & pot filler, lifetime warrantied/customized cabinetry, electric fireplace w/ custom designed built-ins, fully finished & insulated garage w/WiFi opener, professional landscaping w/timed sprinkler system, & so much more. Buyer can select colors, finishes, and elevation. Completion 6-8 months after issuance of building permit.
- Type:
- Single Family
- Sq.Ft.:
- 1,545
- Status:
- Active
- Beds:
- 3
- Lot size:
- 0.1 Acres
- Year built:
- 2014
- Baths:
- 2.00
- MLS#:
- 220186074
- Subdivision:
- N/A
ADDITIONAL INFORMATION
This wonderful home looks like new inside and out. Freshly painted fencing, home exterior & portions of interior of home. The home is Earth Advantage platinum rated and has been well maintained Gas fireplace in the living room, gas stove, hot water heater, gas heat pump, gas stubbed at the patio for your BBQ. Quality appliances, hardwood floors in the living room, dining area, and kitchen. Low maintenance landscaping. Located in a really nice subdivision.
$1,395,000
765 S Riverside Avenue Medford, OR 97501
- Type:
- General Commercial
- Sq.Ft.:
- 11,284
- Status:
- Active
- Beds:
- n/a
- Lot size:
- 0.78 Acres
- Year built:
- 1965
- Baths:
- MLS#:
- 220186089
ADDITIONAL INFORMATION
Excellent Retail/Office location with High Ceiling Storage in Downtown Medford. Former Spectrum Retail store with excellent signage. Front office/showroom remodeled in 2017. Space includes largeretail/office area, two ADA washrooms, multiple private offices, break room and outside fenced storage area which is covered and secure. Rear section is 5,000 square feet of high ceiling radiant heat warehouse & 2-story office with HVAC. Two 14-foot high roll-up doors with grade-level loading. Many uses possible. Co-broker is member of ownership. No hemp/cannabis storage, manufacturing or processing.
$1,150,000
351 Stanford Avenue Medford, OR 97504
- Type:
- Single Family
- Sq.Ft.:
- 3,235
- Status:
- Active
- Beds:
- 4
- Lot size:
- 0.43 Acres
- Year built:
- 2008
- Baths:
- 4.00
- MLS#:
- 220186039
- Subdivision:
- N/A
ADDITIONAL INFORMATION
Welcome to your dream home! This ornate property has everything you could wish for in the heart of the hidden gem of the Rogue Valley. Enter in through oversized artistic iron and glass front doors and be welcomed by custom tile work and soaring 20-foot ceilings. Tasteful interior design leads to a comfortable entertainment experience both indoors and out. The kitchen is complete with lots of storage, granite countertops, and a walk-in pantry. Stainless steel Electrolux Icon series appliances include double oven, 6 burner gas range, built-in fridge/freezer combo, dishwasher and wine fridge. Conveniently designed with the primary suite on the main level, there is easy access to the outdoor entertainment oasis. In the back yard you'll immediately fall in love with the custom resort style pool, complete with a water feature for peaceful enjoyment. Terraced with plenty of room for gardening, open yard space and all your guests, you won't find a better outdoor venue!
$999,999
4958 Pioneer Road Medford, OR 97501
- Type:
- Single Family
- Sq.Ft.:
- 5,426
- Status:
- Active
- Beds:
- 4
- Lot size:
- 6.03 Acres
- Year built:
- 1991
- Baths:
- 3.00
- MLS#:
- 220185979
- Subdivision:
- N/A
ADDITIONAL INFORMATION
NW Contemporary style stucco home w/tile roof & stunning valley, sunset & vineyard views! 2 homes on tax lot. Main home is approx. 3726 SQ FT. DBL door entry, marble entry, curved staircase, lg living rm w/fireplace and floor to ceiling windows, formal dining w/crown molding, wet bar & French door to a deck. Kitchen island, walk in pantry & breakfast rm. Upper-level w/dbl doors to primary suite w/amazing views, dual sink vanity, jetted tub, lg marble shower & walk in closet. Lower-level w/ great family rm, floor to ceiling rock fireplace, wet bar, indoor sauna & hot tub with windows overlooking the views. 3 car garage w/separate office room just off the laundry room. The original home is recognized by the county as a studio w/ 4 bdrms, 2 baths and approx. 1700 SQFT with open beam ceilings in living rm.
$600,000
1605 W Main Street Medford, OR 97501
- Type:
- General Commercial
- Sq.Ft.:
- 328
- Status:
- Active
- Beds:
- n/a
- Lot size:
- 0.28 Acres
- Year built:
- 2004
- Baths:
- MLS#:
- 220186002
ADDITIONAL INFORMATION
High visibility drive-through business location. Large .28 acre corner lot zoned C-S/P, Service Commercial. Currently tenant occupied with the potential for owner occupant soon. The 328 sq. ft. structure was built in 2004 and is currently a drive-through coffee & bobo tea shop. The property is paved with access from both Columbus Ave. and West Main St. The lot features nice landscaping with an auto-sprinkler system and outside seating area. The 2018 City of Medford Traffic Study estimated that this arterial street location has exposure to approx. 30,200 cars per day. All information deemed accurate but not warranted. Use and conditions should be validated by interested parties.
- Type:
- Single Family
- Sq.Ft.:
- 2,988
- Status:
- Active
- Beds:
- 4
- Lot size:
- 0.19 Acres
- Year built:
- 2005
- Baths:
- 3.00
- MLS#:
- 220185961
- Subdivision:
- N/A
ADDITIONAL INFORMATION
BE IMPRESSED w/all the major upgrades in 2018 in and outside of this extraordinary home and backyard all new $200K of landscaping by solid ground landscaping w/water feature, sandstone walkways, patio w/outdoor living/dining area. Impressive lg Montana stone wood burning fireplace w/party lights and a gardeners delight w/fruit trees. New appliances, red oak wood floors, lighting, handles, skylights, rod iron railing in staircase opens to dining/family rm & entry. New paint in & out. Granite, quartzite counters, temp control wine rm w/Mahogany walls, 4 bdrms w/2 of the guest rm w/built ins. Dbl doors into the primary suite w/vaulted ceilings, new bath w/dbl sinks, lg tile shower w/dual heads, water closet, walk in closet w/built ins and stackable washer/dryer. Kitchen has dbl convection ovens, warming drawer, 2 sinks, lg island, 5 burner gas cook top, butler pantry + walk in pantry, 2 gas log fireplaces all updated half bath w/designer cabinet sink and touchless toilet. 3 car garage.
- Type:
- Mobile Home
- Sq.Ft.:
- 960
- Status:
- Active
- Beds:
- 2
- Year built:
- 1975
- Baths:
- 2.00
- MLS#:
- 220185891
- Subdivision:
- Weldon Subdivision
ADDITIONAL INFORMATION
Double Delight! This 2 bedroom, 2 bath double-wide home on a corner lot in Weldon Park has been seasoned with love and care. It's clear, clean, and uncluttered. A great front porch is perfect for relaxing and watching the world go by. Don't let the age fool you, this home has been remodeled & re-born with new carpet, vinyl flooring, countertops, stainless steel appliances & vinyl windows. There is a storage shed/workshop for the gardener or tinkerer, raised garden beds, and a deck with pergola in the backyard. A nice carport keeps the back steps & car dry. Park your RV at your space & avoid separate storage charges. Mature trees surround the home in this popular, quiet 55+ park. Space rent is $600/mo including water, sewer & garbage. No dogs are allowed in this park. If you're looking for a setting where you have some elbow room, this is the one for you.
$1,399,000
1173 Casino Road Medford, OR 97501
- Type:
- Single Family
- Sq.Ft.:
- 3,640
- Status:
- Active
- Beds:
- 3
- Lot size:
- 5.57 Acres
- Year built:
- 2002
- Baths:
- 3.00
- MLS#:
- 220185848
- Subdivision:
- N/A
ADDITIONAL INFORMATION
Owner Financing Available!! Discover this exceptional, custom-built home on 5+ acres of landscaped grounds in a country setting. The main residence features 3 bedrooms, 3 bathrooms, an in-ground pool, and an attached 3-car garage. You'll fall in love with the open, lavish kitchen and impressive primary ensuite. This property also includes a charming 2-bedroom, 1-bath guest house, perfect for visitors or extended family. Additionally, the luxurious barndominium studio is sure to steal the show! At 2,575 SF, this huge studio offers versatility and additional living space. For those needing ample workspace, the property provides two industrial-sized shops. Multiple outbuildings, barns, corrals, and an irrigated pasture make this property excellent for equestrian enthusiasts. The property benefits from MID irrigation and a well that produces approx. 8 GPM, per a recent appraisal. This property is a unique opportunity for a serene country living with all the extra amenities.
- Type:
- Townhouse
- Sq.Ft.:
- 1,504
- Status:
- Active
- Beds:
- 2
- Lot size:
- 0.03 Acres
- Year built:
- 2005
- Baths:
- 3.00
- MLS#:
- 220185799
- Subdivision:
- Alderwood Townhomes
ADDITIONAL INFORMATION
Welcome to 3126 Alameda St., a charming 2-bedroom, 2.5-bathroom townhouse offering 1,504 square feet of beautifully updated living space. This home boasts newer floors throughout, granite countertops, and fresh paint, creating a modern and inviting atmosphere. The spacious layout includes a comfortable living area perfect for entertaining, and a well-appointed kitchen that will delight any home chef. Enjoy the convenience of an attached garage and the comfort of central air conditioning. Nestled in a vibrant community, this townhouse offers access to an array of fantastic HOA amenities. Residents can take advantage of the club center, fitness room, pool, and tennis courts, ensuring there's always something to do right at home. Additionally, the property's prime location provides quick access to the Centennial Golf Club, making it ideal for golf enthusiasts. With its combination of modern updates and community perks, 3126 Alameda St. is the perfect place to call home.
- Type:
- Single Family
- Sq.Ft.:
- 2,524
- Status:
- Active
- Beds:
- 4
- Lot size:
- 0.16 Acres
- Year built:
- 1924
- Baths:
- 3.00
- MLS#:
- 220185760
- Subdivision:
- Queen Anne Addition
ADDITIONAL INFORMATION
Welcome to 1016 Queen Anne Ave.-where historic charm meets modern luxury in this exquisitely remodeled 1924 single-family home. Spanning 2,524 sq ft, this home offers 4 spacious bedrooms & 3 stylish bathrooms, ensuring ample space for all. The home has been meticulously renovated, including a brand-new HVAC system, water heater, all new plumbing, & electrical work. Fresh exterior & interior paint create a vibrant, welcoming atmosphere. The updated bathrooms have modern showers, vanities, tile floors, & new toilets. New hardwood floors and plush carpet, & enjoy the refinished original hardwood floors. The kitchen includes top-of-the-line appliances, including a 6-burner gas stove, refrigerator, & dishwasher-perfect for creating culinary masterpieces. One of the property's standout features is the converted finished garage. This versatile space can be transformed into an apartment, a serene yoga studio, an inspiring office etc. Come see for yourself
$350,000
2574 W Main Street Medford, OR 97501
- Type:
- General Commercial
- Sq.Ft.:
- 1,401
- Status:
- Active
- Beds:
- n/a
- Lot size:
- 0.19 Acres
- Year built:
- 1925
- Baths:
- MLS#:
- 220185598
ADDITIONAL INFORMATION
Prime location on West Main St with high traffic count, excellent business access to the greater Medford region and ample parking. Office building has multiple income options with room for additional structures in the rear gated parking area. Street frontage parking for clients and additional large back parking for work vehicles, employees or customers. This building was used as an office space but can have multiple uses. This remodeled building offers a lot of natural lighting, refinished hardwood floors, 1401 square feet converted SFR, (Commercial Improved/Zoned Commercial), 1.5 bathrooms with tile surrounds & flooring (one of the bathrooms has a tub/shower combo), gas fireplace with hearth and large windows. Office offers a combination of open work areas, large private room/office, kitchen, dining/break/ lunch area, utility room/flex room. Dedicated paved parking located behind building. Located in an area of expanding commercial growth. Commercial zoning.
$1,500,000
2485 Terri Drive Medford, OR 97504
- Type:
- Single Family
- Sq.Ft.:
- 3,053
- Status:
- Active
- Beds:
- 3
- Lot size:
- 5 Acres
- Year built:
- 2013
- Baths:
- 3.00
- MLS#:
- 220185794
- Subdivision:
- N/A
ADDITIONAL INFORMATION
Gorgeous, contemporary estate w/unsurpassed views of valley, city lights & Mt. Ashland. This beautifully appointed 3 bed, 2.5 bath home is positioned on 5 serene, irrigated acres w/gated entry & convenient access to Medford, Ashland & I-5. Elegant foyer featuring a striking spiral wood staircase w/wrought iron detailing & built-in niches w/lighting. Main level primary suite w/private deck access, 2 walk-in closets, jetted tub, tile shower & dual vanities w/dressing tables. Chef's kitchen enhanced w/granite countertops, center island, ss appliances, breakfast bar & walk-in pantry. Soaring ceilings, Acacia hardwood floors, beautiful window systems & base molding & trim throughout. Multiple living & dining areas, dedicated laundry/mud room, office/bonus area plus a 3-car garage w/built-in storage. Fantastic 40x60 detached garage w/12 & 14 ft doors & RV hookup. 2 paver patios, large composite deck, Bocce ball court, pond & pasture area. Bring your animals to this very special property!
$1,275,000
5311 Pioneer Road Medford, OR 97501
- Type:
- Single Family
- Sq.Ft.:
- 3,264
- Status:
- Active
- Beds:
- 3
- Lot size:
- 28.77 Acres
- Year built:
- 1991
- Baths:
- 4.00
- MLS#:
- 220185632
- Subdivision:
- N/A
ADDITIONAL INFORMATION
Southern Oregon Dream Ranch! Barn/shop, Playhouse & detached office w/loft space & slider & 4 car garage. Home sits up on a knoll that has amazing views of the Rogue Valley, & tons of windows to take in the views. Lg sunroom, Library w/ wood stove & built ins, wood floors. Kitchen with Cherrywood cabinet's w/pull outs, slate floors convection oven, 4 door refrige, dual fuel oven. Master on the main level, walk in closet, lg shower, sauna, dbl sinks, French doors to covered deck. Lg family rm upstairs w/2 bdrms & full bathroom w/claw foot tub tile floor and 1/2 bath. Lg laundry rm with laundry chute & storage. Downstairs would make a great work out rm or office with lots of windows & door to outside. Gated entry.
$323,500
907 W Main Street Medford, OR 97501
- Type:
- General Commercial
- Sq.Ft.:
- 1,164
- Status:
- Active
- Beds:
- n/a
- Lot size:
- 0.11 Acres
- Year built:
- 1987
- Baths:
- MLS#:
- 220185599
ADDITIONAL INFORMATION
A very nice office building with 3 offices or 2 offices and a conference room. Zoned C-C. New roof, newer paint inside and out. Amazing patterned commercial carpeting. Designer wall light sconces adding light to the rooms and hall way. 2 storage rooms. Main office has it's own bathroom with a coffee bar or kitchenette. Dedicated 4 space parking and street parking as well. Landscaped front yard with timed sprinklers. Possible owner carry with terms.
 |
| The content relating to real estate for sale on this website comes in part from the MLS of Central Oregon. Real estate listings held by Brokerages other than Xome Inc. are marked with the Reciprocity/IDX logo, and detailed information about these properties includes the name of the listing Brokerage. © MLS of Central Oregon (MLSCO). |

Medford Real Estate
The median home value in Medford, OR is $397,500. This is lower than the county median home value of $397,600. The national median home value is $338,100. The average price of homes sold in Medford, OR is $397,500. Approximately 51.57% of Medford homes are owned, compared to 43.64% rented, while 4.79% are vacant. Medford real estate listings include condos, townhomes, and single family homes for sale. Commercial properties are also available. If you see a property you’re interested in, contact a Medford real estate agent to arrange a tour today!
Medford, Oregon has a population of 84,894. Medford is more family-centric than the surrounding county with 31.41% of the households containing married families with children. The county average for households married with children is 27.52%.
The median household income in Medford, Oregon is $57,424. The median household income for the surrounding county is $61,020 compared to the national median of $69,021. The median age of people living in Medford is 37.7 years.
Medford Weather
The average high temperature in July is 89.8 degrees, with an average low temperature in January of 31 degrees. The average rainfall is approximately 22.8 inches per year, with 3.3 inches of snow per year.
